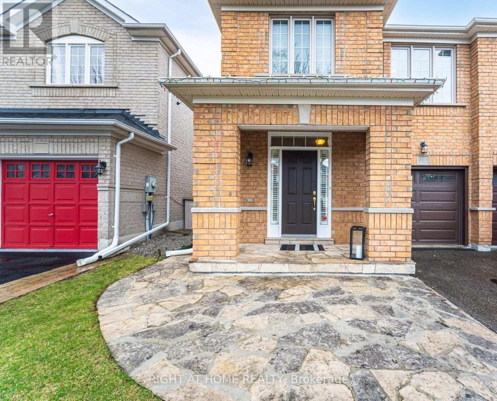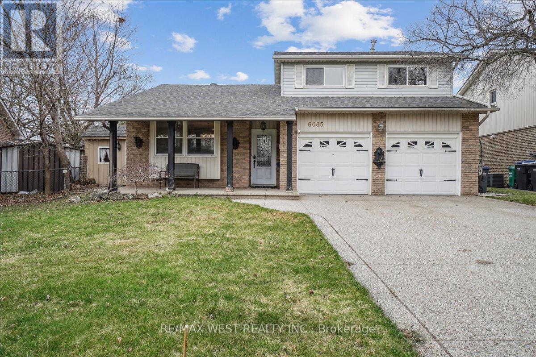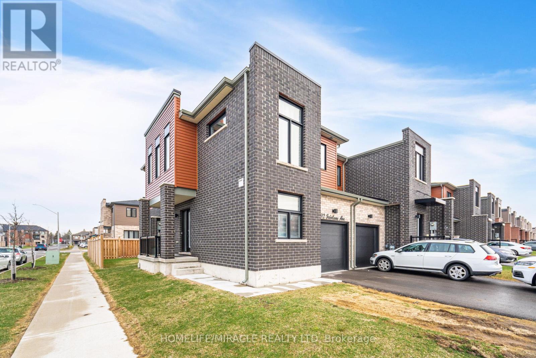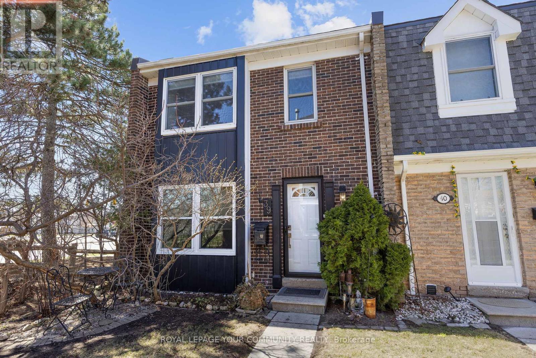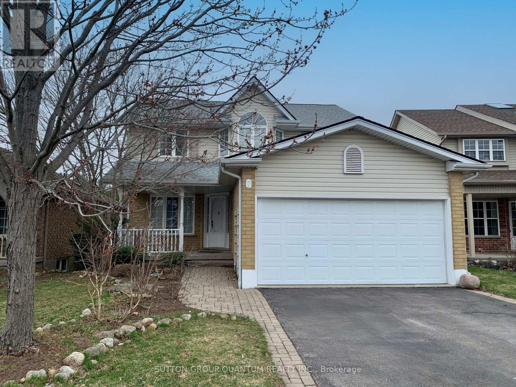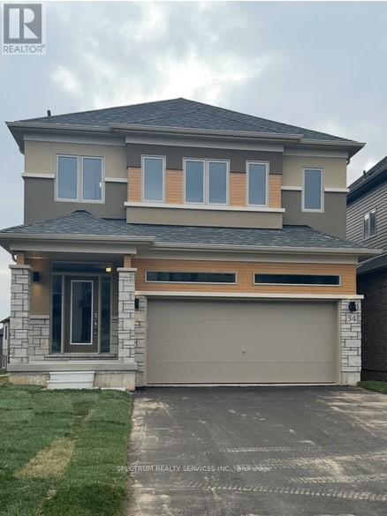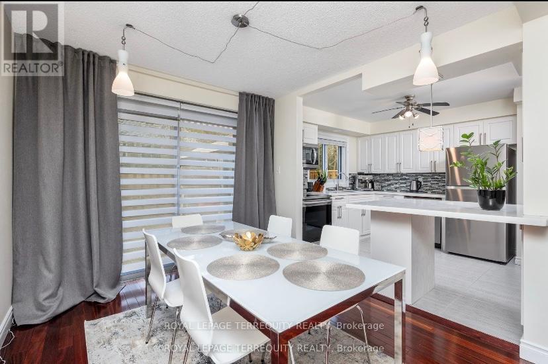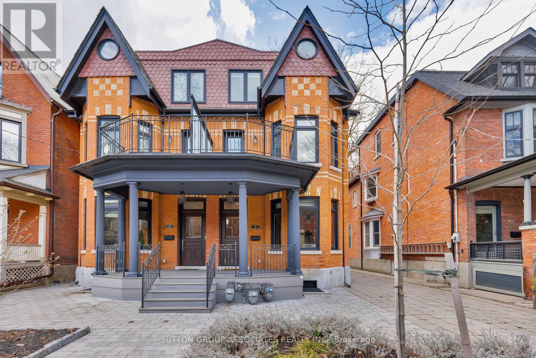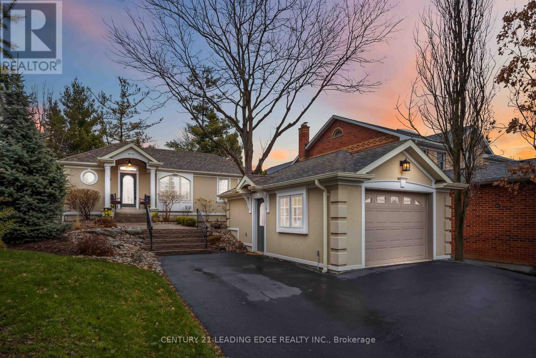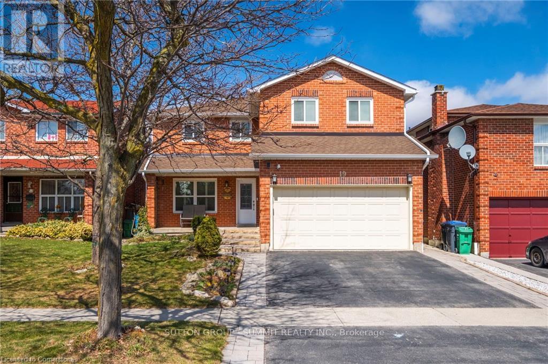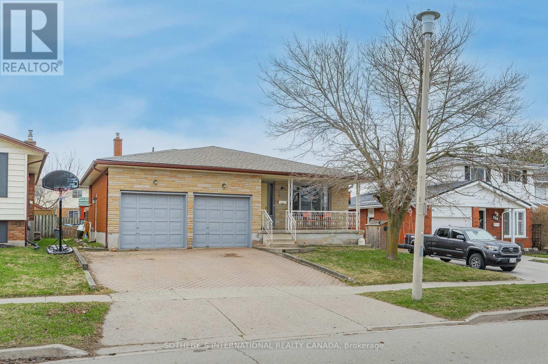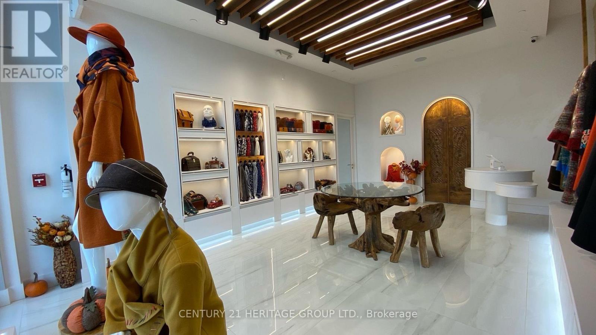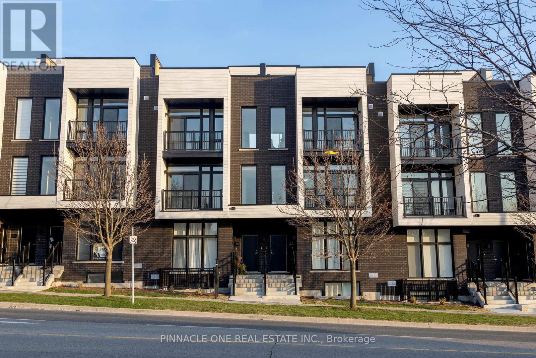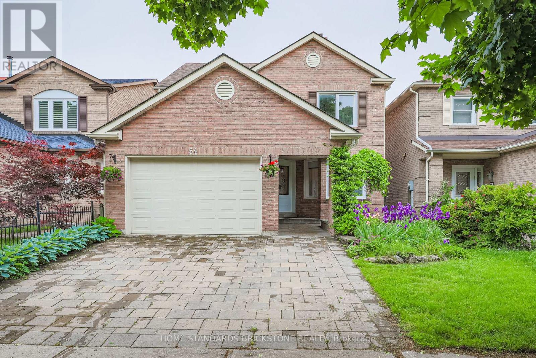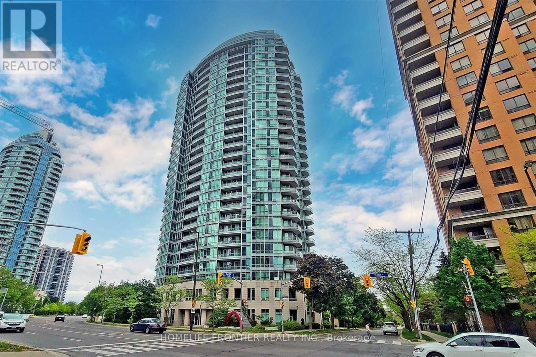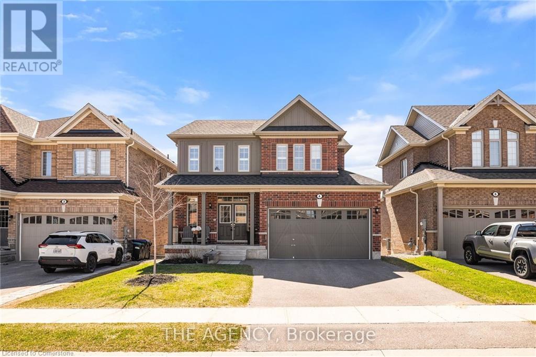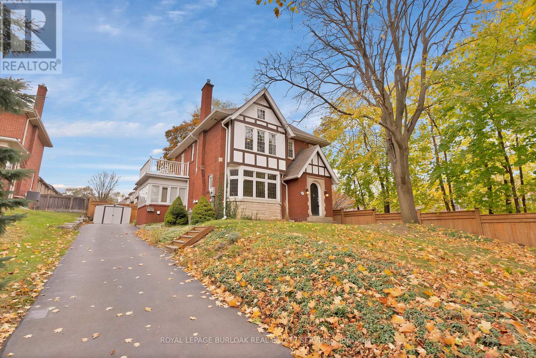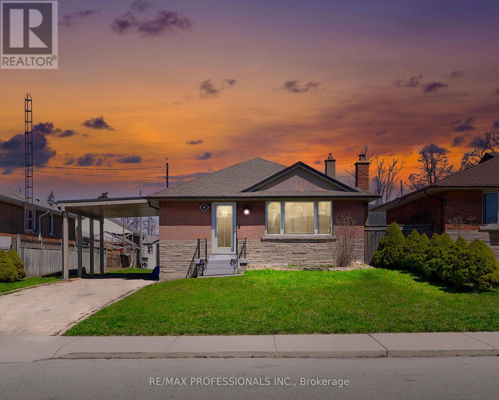3 Bonnyview Drive
Toronto (Stonegate-Queensway), Ontario
*Custom Built Showstopper* 23 Foot Grand Entrance As Soon As You Walk In To This Beautiful Open Concept Modern Custom Built Home With Double Garage & Private In-Ground Pool In Prime Stonegate Area. 9 Ft Ceilings, 8 Ft Doors, Large Windows, Pot Lights, Built-In Speakers, Floating Glass Railing Stairs & Hardwood Stairs Throughout, Custom Chevron Style Hardwood Flooring On Main Floor, Hardwood Throughout. 4 Large Bedrooms On 2nd Floor With W/I Closets & Ensuite Baths. Custom Eat-In Gourmet Kitchen With Built-In Stainless Steel Appliances, Quartz Island & Backsplash & Floor To Ceiling Windows/Patio Door With Walk-Out Access To Backyard. 2nd Floor Laundry, 2nd Floor Oversized Enclosed Balcony With View Of The Pool & Ravine To The Back Of The Lot. 14 Ft Garage To Accommodate A Hoist To Stack Your Vehicles. Interlock Everywhere From Front & Back. Custom Panelling On Main Floor With Multiple Feature Walls & Buit-In Fireplace. Finished Basement With Full Bath & Bedroom. 4 Car Driveway Parking. (id:50787)
RE/MAX Realty Services Inc.
82 Seascape Crescent
Brampton (Bram East), Ontario
Aprx 2600 Sq Ft!! Fully Renovated & Freshly Painted House With Aprx $150K Spent On All The Quality Upgrades. Comes With Finished Basement With Separate Entrance. Main Floor Features Separate Family Room, Sep Living & Sep Dining Room. Fully Upgraded Kitchen With Quartz Countertop, New S/S Appliances. Harwood Floor Throughout. Pot Lights On The Main Floor & Outside The House. Second Floor Offers 4 Good Size Bedrooms. Master Bedroom with 5 Pc Ensuite Bath & Walk-in Closet. Finished Basement Comes With 2 Bedrooms, Kitchen & Full Washroom. Separate Laundry In The Basement. Entirely Upgraded House With New AC & New Furnace, Stamped Concrete Driveway, Concrete In The Backyard. Seller Is Willing To Make Third Washroom Before Closing As Per Builder Plan. (id:50787)
RE/MAX Gold Realty Inc.
1489 Jasmine Crescent
Oakville (Fa Falgarwood), Ontario
Experience a breathtaking transformation in Falgarwood! This fully renovated 4+1 bedroom, 5-bathroom home blends modern sophistication with thoughtful design. Upgraded throughout with exquisite porcelain and engineered oak flooring, pot lights, and premium finishes, every detail exudes style and functionality. The expansive living and dining areas set the stage for memorable gatherings, while the chef-inspired kitchen stuns with quartzite waterfall countertops, premium appliances, and a Bertazzoni gas stove. A sliding door walkout extends the living space outdoors. The family room, featuring a custom wood-burning fireplace, adds warmth and elegance, while a versatile den makes the perfect home office. A stylish powder room and a well-equipped laundry room with ample cabinetry and side entrance enhance convenience. Upstairs, the serene primary suite boasts a dressing room and a spa-like ensuite with a custom glass shower, double vanity, and chic barn doors. Three additional spacious bedrooms share a beautifully updated 5-piece bathroom. The fully finished lower level offers a sleek recreation room, a fifth bedroom with a private ensuite and walk-in cedar closet, a kitchenette with marble backsplash, and a 2-piece powder room perfect for guests. Outside, the large fenced backyard is ideal for play, pets, or outdoor dining. Located in a top-tier school district, this move-in-ready masterpiece offers luxury, comfort, and an unbeatable location! (id:50787)
Sotheby's International Realty Canada
324 - 2040 Cleaver Avenue
Burlington (Headon), Ontario
Welcome to the one you've been waiting for! This bright and beautifully renovated top-floor corner unit offers exceptional privacy with no neighbour's above and windows throughout, filling every room with natural light. With pot lights, freshly painted interiors, and sleek laminate flooring, this home is the perfect blend of modern style and everyday comfort. Enjoy the flexibility of both elevator and stair access, whatever suits your lifestyle. Featuring two spacious bedrooms, the principal suite includes two large windows, remote-controlled blinds, and a walk-in closet, while the second bedroom offers a generous closet and remote-controlled blinds as well. Unwind in the spa-inspired bathroom complete with a steam shower and deep soaker bathtub. The oversized eat-in kitchen is a chefs dream, featuring quartz countertops, a stylish backsplash, and stainless steel appliances - ideal for cooking and entertaining. Additional highlights include an updated washer & dryer, underground parking, a dedicated storage locker, and a location in one of the most desirable spots in the complex, offering comfort, convenience, and natural light. Don't miss your chance to own this exceptional home. This one truly has it all - book your showing today! (id:50787)
Real Broker Ontario Ltd.
84 Moray Avenue
Richmond Hill (Oak Ridges Lake Wilcox), Ontario
Experience refined living in this luxurious custom-built home, nestled in the prestigious Oak Ridges Lake Wilcox community.Set on a rare 33 ft x 150 ft lot, this approx. 5-year-old residence blends timeless design with high-end finishes, offering 4 spacious bedrooms, 5 bathrooms, and elegant, thoughtfully crafted living spaces.The grand open-concept main floor showcases premium hardwood flooring, designer pot lights, and a statement glass panel staircase beneath a glowing skylight. A main floor office with custom built-ins adds function and sophistication. The modern kitchen is equipped with top-tier built-in appliances, gas stove, marble countertops, and a matching backsplashperfect for both entertaining and everyday enjoyment.The family room, overlooking the peaceful backyard, features custom built-in cabinetry and a striking fireplace with a marble surround, adding warmth and style. The adjoining breakfast area opens onto a wooden deck, all set within a quiet, family-friendly neighborhood. An interlocking stone driveway and double car garage add to the homes upscale curb appeal. Upstairs, the grand primary suite offers a luxurious 5-piece ensuite and large walk-in closet. The second and third bedrooms share a Jack & Jill bathroom, while the fourth bedroom includes a private ensuite. A second-floor laundry room provides added convenience. The professionally finished lookout basement offers open, flexible space for a home theater, gym, or games room. Located just minutes from Lake Wilcox, scenic trails, top-rated schools, and everyday amenities this home delivers luxury, comfort, and lifestyle in one of Richmond Hills most desirable neighborhoods. (id:50787)
Power 7 Realty
910 Oaktree Crescent
Newmarket (Summerhill Estates), Ontario
Location! Location! Location! Bright 4 bedroom 1660 sq ft very well maintained semi-detached beautiful home in a quiet family friendly neighborhood for sale in Summerhill Estates. Open kitchen with excellent cupboard space. Walk-in closet and 4 pc ensuite in primary bedroom. Carpet free and well maintained and cared for home! Outdoor shed, finished basement with Separate cold cellar, Lots Of Natural Light. Roof (2017) Hot water tank (2024) Close To Schools, Parks & Public Transportation. (id:50787)
Right At Home Realty
31 Brantwood Drive
Toronto (Woburn), Ontario
This beautifully maintained home is the definition of turnkey move right in or start generating income from day one with the potential rentable opportunity! Brimming with natural light throughout, it offers a warm, welcoming feel that makes it just as ideal for families and end users as it is for savvy investors. Located in a fast-growing neighbourhood poised for major appreciation, this property sits just minutes from the future TTC subway extension and from Scarborough Town Centre, significantly boosting potential long-term value. With new stations planned nearby, commuting will be a breeze. Thomson Park is just around the corner, offering scenic green space and hosting a variety of food and music festivals throughout the summer. Whether you're looking to potentially invest in a high-potential area or settle into a bright, low-maintenance home, this property checks all the boxes (id:50787)
Royal LePage Your Community Realty
249 Sheldrake Boulevard
Toronto (Mount Pleasant East), Ontario
Absolutely elegant and drenched in natural light, 249 Sheldrake Boulevard is a stunning detached home in the heart of Sherwood Park with over 3,000 square feet of livable space. This recent new build masterfully blends timeless design with modern luxury, offering 4+1 bedrooms, 4 bathrooms, and an abundance of beautifully curated living space. Step inside to soaring ceilings, rich hardwood floors, and exquisite millwork and mouldings that imbue the space with character. The formal living and dining rooms offer refined charm, while the heart of the home lies in the oversized family room - an inviting space anchored by custom cabinetry and a striking stone fireplace. This seamlessly flows into the oversized kitchen with a massive island, breakfast area with banquette, and a wall of south-facing windows that overlook a sizeable deck and deep backyard. It's the perfect layout for everyday living and effortless entertaining. Upstairs, the bedrooms are generously proportioned with skylights and large windows enhancing the bright, airy feel. Each room is appointed with custom closets, combining thoughtful design with function. The primary suite is a true retreat, featuring a cozy sitting area, two walk-in closets, and a spa-like ensuite. The finished lower level is equally impressive with 10 foot ceilings and radiant heated floors. The spacious recreation room includes custom built-ins and opens to the lush backyard via an above-grade walk-out. Adding to the versatility of this level is a large bedroom and beautiful 3-piece bathroom. With a private side entrance and direct garage access, the lower offers the perfect setup for in-laws, guests, or a private home office. For added ease, the laundry room includes a chute from the second floor. Move-in ready and meticulously maintained, and just steps to Blythwood Public School and nearby parks, 249 Sheldrake is the complete package - elegant, functional, and perfectly located in one of the city's most desirable neighbourhoods. (id:50787)
Chestnut Park Real Estate Limited
64 Wright Avenue
Cambridge, Ontario
Don't miss this Hidden Gem on the Grand River A Rare Opportunity!! Tucked away in a peaceful, sought-after location, this charming riverside home offers the perfect blend of serenity and city convenience. Perched on the banks of the Grand River, you'll be treated to breathtaking sunsets and tranquil water views every evening. Just minutes and walking distance from all amenities. This lovingly maintained home features two spacious bedrooms, a full bathroom, and a welcoming formal living room complete with a cozy fireplace. The separate dining room provides an ideal setting for entertaining or quiet family dinners. The unspoiled lower level boasts high ceilings and a walkout, offering tremendous development potential to expand or create the space of your dreams. With In-Law potential. Whether you're looking to renovate, invest, or simply move in and enjoy, the possibilities here are endless. Outside, you'll find a concrete double driveway and a detached garage complete with a loft perfect for added storage Don't miss this unique opportunity to enjoy cottage-style living in the heart of the city. Schedule your private viewing today! (id:50787)
RE/MAX Twin City Realty Inc.
94 Crompton Drive
Barrie, Ontario
CHARMING BUNGALOW IN BARRIE’S NORTH END WITH A WALKOUT BASEMENT & FORESTED BACKDROP! Start making memories at this charming bungalow in Barrie’s north end, where comfort, convenience, and a serene backyard setting come together. Nestled on a 50x157 ft. lot backing onto a picturesque forest, this home offers a private outdoor retreat complete with a gazebo and a partially fenced yard. Inside, pride of ownership is evident in every detail, from the warm maple kitchen with ample cabinetry, black appliances including a gas stove, and a bright eat-in area to the sun-filled open-concept dining and living space that’s perfect for hosting gatherings. The spacious primary bedroom features a walk-in closet and a 3-piece ensuite with a relaxing jetted tub, while the walkout basement extends the living space with a versatile rec room, an additional bedroom, laundry, and plenty of storage. Located just minutes from Barrie Country Club, East Bayfield Community Centre, and Barrie Sports Dome, with easy access to trails, parks, shopping, and dining on Bayfield Street, this #HomeToStay delivers comfort, convenience, and a tranquil setting all in one! (id:50787)
RE/MAX Hallmark Peggy Hill Group Realty Brokerage
6085 Starfield Crescent
Mississauga (Meadowvale), Ontario
Welcome to this beautifully updated home nestled in the heart of Meadowvale community. This gem is located on a premium wide lot and features a warm and inviting floor plan, starting with the large combined Living and Dining rooms that provide ample space for relaxing or entertaining. At the heart of the home is a beautifully renovated chef's dream kitchen that's thoughtfully designed with built-in appliances, under-cabinet lighting, elegant glass cabinetry, a dedicated pantry, pot drawers, and a convenient water filtration system. The ground floor family room is anchored by a cozy fireplace and stone feature wall and provides direct walk-out access to a large deck and over-sized backyard. The upper level features a spacious primary bedroom complete with W/I closet, plus two additional spacious bedrooms and a spa-inspired main bath outfitted with double sinks, a glass-enclosed shower and a modern claw-foot tub. The lower levels offer a generous recreation room with sound proof insulated walls, a 3-piece bathroom and a versatile bonus room that can easily be transformed into a home office or additional bedroom making it ideal for in-law or rental potential. The property widens at the back and features a tranquil Koi pond, a huge family-sized deck, garden area plus two storage sheds. With thoughtful upgrades and a versatile layout, this home is perfect for any growing family, multi-generational living or a savvy investor. Some Virtually Staged Photos. (id:50787)
RE/MAX West Realty Inc.
1450 Glen Abbey Gate Unit# 614
Oakville, Ontario
Welcome to this beautifully renovated condo in the heart of Oakville’s desirable Glen Abbey neighbourhood. This bright and stylish ground-level unit features hardwood floors throughout and offers two spacious bedrooms, ideal for comfortable living or hosting guests. The modern kitchen is a standout with quartz countertops and a rare walk-in pantry/storage space, providing both elegance and functionality. Cozy up by the charming wood-burning fireplace, or step out onto your private main-level walk-out patio—perfect for morning coffee or evening relaxation. The spa-inspired bathroom includes luxurious heated floors, adding a touch of comfort and warmth to your daily routine. Additional features include a dedicated locker attached to the unit for convenient storage. Enjoy the unbeatable location—just steps from shopping, parks, top-rated schools, and the Glen Abbey Community Centre. Stylish upgrades, thoughtful details, and an unbeatable location—this is condo living at its finest. Don’t miss this rare chance to own prime real estate directly across the street from a high-traffic high school—ideal for rental income. With consistent foot traffic, high visibility, and demand from students, staff, and families, this property is perfectly positioned for success. (id:50787)
Apple Park Realty Inc.
5207 River Road
Niagara Falls (Downtown), Ontario
This five (5) Bedroom HOUSE is located in one of the most scenic locations in Ontario - City of NIAGARA Falls directly on RIVER ROAD, which runs along NIAGARA GORGE from the FALLS on towards Niagara-on-the-Lake,and while it can accommodate any family, it also has a BED and BREAKFAST License, which opens earning potential for capable entrepreneur. House is right on the RIVER Road in the FALLS's end of the Bed & Breakfast District. LOCATION ! LOCATION! ~ 1.0 km away from RAINBOW Bridge~1.5 km away from AMERICAN Falls )~ 2.5 km away from HORSESHOE Falls~ 1.4 km to Bus & Railway Station. Direct Exposure to Tourist Traffic along Rover Road. House was used in the 90's as Bed & Breakfast, Recently upgraded to new BB Bylaws, inspected & Licensed and Operational as Bed & Breakfast Business.The House was fitted & upgraded to meet City's Bylaws for operating a BED and BREAKFAST Business and has a City License to accommodate Tourists. Property is right on Niagara Gorge, so at times, depending on wind direction, you can hear the FALLS roaring in a distance. Please note this Offer is for House only, and not for BB business, which is not transferable. Buyer can apply for own license And while the B & B can generate income after Buyer obtains own license, note that Seller gives No Warranty to Buyer for any success of BB operations, which is solely dependent on Buyer's entrepreneurial performance. Buyer shall do own market research and assess own capacities to run BB business. *For Additional Property Details Click The Brochure Icon Below* (id:50787)
Ici Source Real Asset Services Inc.
5207 River Road
Niagara Falls, Ontario
This five (5) Bedroom HOUSE is located in one of the most scenic locations in Ontario - City of NIAGARA Falls directly on RIVER ROAD, which runs along NIAGARA GORGE from the FALLS on towards Niagara-on-the-Lake,and while it can accommodate any family, it also has a BED and BREAKFAST License, which opens earning potential for capable entrepreneur. House is right on the RIVER Road in the FALLS's end of the Bed & Breakfast District. LOCATION ! LOCATION! ~ 1.0 km away from RAINBOW Bridge~1.5 km away from AMERICAN Falls )~ 2.5 km away from HORSESHOE Falls~ 1.4 km to Bus & Railway Station. Direct Exposure to Tourist Traffic along Rover Road. House was used in the 90's as Bed & Breakfast, Recently upgraded to new BB Bylaws, inspected & Licensed and Operational as Bed & Breakfast Business.The House was fitted & upgraded to meet City's Bylaws for operating a BED and BREAKFAST Business and has a City License to accommodate Tourists. Property is right on Niagara Gorge, so at times, depending on wind direction, you can hear the FALLS roaring in a distance. Please note this Offer is for House only, and not for BB business, which is not transferable. Buyer can apply for own license And while the B & B can generate income after Buyer obtains own license, note that Seller gives No Warranty to Buyer for any success of BB operations, which is solely dependent on Buyer's entrepreneurial performance. Buyer shall do own market research and assess own capacities to run BB business. *For Additional Property Details Click The Brochure Icon Below* (id:50787)
Ici Source Real Asset Services Inc
92 Fairlane Avenue
Barrie (Painswick South), Ontario
Welcome To This Stunning End-Unit townhome, Ideally Situated On A Premium Corner Lot. Modern And Meticulously Maintained, It Features 9 Smooth Ceilings, Pot Lights, Fresh Paint, And Stylish Laminate Flooring Throughout The Open-Concept Main Level. The Chef's Kitchen Is A Showstopper With Stainless Steel appliances, Quartz Countertops, And A Large Island-Perfect For Entertaining. Step Outside To A Private, Fully Fenced Backyard, Ideal For Summer BBQs And Outdoor Living. Upstairs, Enjoy The Convenience Of Second-Floor Laundry And Three Generously Sized Bedrooms. The Primary Suite Features A Sleek 3-piece Ensuite With A Glass-Enclosed Shower. Plus, Direct Access To The Garage Adds Everyday Ease. Located Just Minutes From Barrie South GO, Hwy 400, Top-Rated Schools, Parks, Shopping, And Downtown Barrie. (id:50787)
Homelife/miracle Realty Ltd
110 - 3333 New Street
Burlington (Roseland), Ontario
Roseland Green executive living at its finest! Welcome home to unit 110 a truly stunning UPDATED cozy executive townhouse FULLY FENCED PRIVATE YARD with no direct units looking into your yard WITH FINISHED BASEMENT located in a well established South Burlington highly desirable neighborhood with landscaped gardens and large mature trees! One of Burlingtons finest townhouse communities with access to walking trails, walking distance to schools. shops and transit. Hardwood floors enhance the first floor of this unit with a gorgeous kitchen boasting newer appliances and quartz counters. The dramatic wall featured gas fireplace adds a moodiness to the room, with freshly painted walls, and a walk out to your private deck. Second level bedrooms are all generous sizes with updated bathrooms. The lower level offers a great nook for a personal home office, alongside a finished recreation room with laminate flooring and a quaint little laundry room. This home is truly turn key with its high end finishes throughout, steps to the lake and a short travel to downtown. Move in, relax, and enjoy all South Burlington has to offer! (id:50787)
Right At Home Realty
39 - 1020 Central Park Drive
Brampton (Northgate), Ontario
Lovely 3 Bedroom end unit Townhouse with PARKING in Desirable South Brampton. Welcome to this beautifully renovated townhouse nestled in the highly sought-after South Brampton community. Boasting 3 spacious bedrooms upstairs, this home offers the perfect blend of comfort, style, and functionality. Step into a bright and open-concept living area with modern finishes throughout. The updated kitchen features sleek stainless steel appliances and ample cabinetry ideal for home chefs and entertainers alike. The main level walks out to a gated, professionally landscaped backyard, perfect for relaxing or hosting gatherings in your private outdoor oasis with a fenced backyard. Upstairs, you'll find three generously sized bedrooms, each with large closets and abundant natural light. Complex has outdoor pool, playground and visitor parking for you and your guests. Modern bathrooms with stylish finishes. Well-maintained complex in a quiet, family-friendly neighborhood Located close to schools, shopping, public transit, this move-in-ready home is a rare find in a prime location. Don't miss your chance to own this home in one of Brampton's most desirable communities, lovely complex with outdoor swimming pool and playground! Check out the floorplans, virtual tour and photos and book your appointment today! Open house SUN 2-4 p.m (id:50787)
Royal LePage Your Community Realty
207 - 3577 Derry Road
Mississauga (Malton), Ontario
Client RemarksClean and Freshly Painted 2 bedroom unit located within steps to shopping, restaurants, transit, Pearson International Airport and many more! Conveniently located close to all major amenities! This spacious floor plan features large rooms with an open concept living/ dining area! walk out to a large balcony! Large Laundry room with extra storage! Easy access to public transit, highways 427/401 /407/409! (id:50787)
RE/MAX Realty One Inc.
RE/MAX Real Estate Centre Inc.
7 Hayward Crescent
Guelph (Clairfields/hanlon Business Park), Ontario
Nestled in one of Guelph's most sought-after neighbourhoods, this beautifully maintained 4-bedroom, 2.5-bath home offers the perfect blend of comfort, space, and nature. With 2910sq ft of total living space, including a fully finished walkout basement, this home backs onto a scenic greenspace path that leads directly to Preservation Park Field nature preserve, offering tranquility and outdoor adventures right at your doorstep.The main floor features a bright open-concept layout with a spacious family room, kitchen, and breakfast area - ideal for entertaining or enjoying family time. Step out onto the oversized wooden deck spanning the width of the home and take in the stunning forest views. The large covered front porch also adds charm and provides a cozy spot to relax.The upper level hallway boasts high vaulted ceilings with a skylight filling the space with natural light. The upper-level main bathroom also features a vaulted ceiling, adding a sense of openness and style.The lower level offers a large, open-concept finished basement with walkout access to the backyard and trails, perfect for a rec room, home office, or guest suite.This is a home that offers not only beautiful living spaces but also a rare connection to nature. Don't miss your chance to own this special property in the family-friendly Clairfields community - close to great schools, parks, shopping, and transit. (id:50787)
Sutton Group Quantum Realty Inc.
1909 - 2212 Lake Shore Boulevard W
Toronto (Mimico), Ontario
Beautifully maintained 1-bedroom + spacious den suite filled with natural light, featuring soaring 9 ft ceilings and expansive floor-to-ceiling windows. Enjoy the convenience of underground parking and direct access to essentials like Metro, Shoppers Drug Mart, LCBO, Starbucks, and a variety of restaurants all just steps from your door. Nature lovers will appreciate the close proximity to Humber Bay Park, scenic trails, lush green spaces, and the waterfront, all just minutes from downtown Toronto. This well-managed building offers top-tier amenities including a 24-hour concierge, guest suites, an indoor pool and spa, steam room, fully equipped gym, billiards room, squash court, and outdoor BBQ areas. (id:50787)
Royal LePage Your Community Realty
2607 - 29 Singer Court
Toronto (Bayview Village), Ontario
Gorgeous 1 Bed And Study Unit At Concord Park Place. Bright Condo On A High Floor With 107 Sq.Ft. Balcony. Open Concept Kitchen With Large Granite Counter Tops. Parking And Locker Included. Steps To Everything And Five Minutes From Leslie Station. Enjoy The Best Amenities In North York. 24 Hour Concierge, Shuttle Bus To Subway, Go Train, Shopping Mall. Indoor Pool, Gym, Basketball Court, Media Room, Pet Spa And More. (id:50787)
Right At Home Realty
34 George Brier Drive E Street
Brant (Paris), Ontario
Discover Luxury Living In This Stunning Modern Home! Situated on a Premium Lot, this spacious 4-Bedroom, 2.5 Bathroom, Built By Liv Communities, Modern Elevation and Over $30,000 In Upgrades Included In Listing Price. Featuring 9' Ceilings on Mail Floor and 9' Ceilings on Second Floor. This Home Is Designed For Elegance and Comfort. 200 AMP Service. Upgraded Kitchen, Oak Stairs, Hardwood Flooring on Main Level. Don't Miss This Rare Opportunity To Own In A Sought After Area In Paris. (id:50787)
Spectrum Realty Services Inc.
536 - 2450 Old Bronte Road
Oakville (Wm Westmount), Ontario
Experience contemporary luxury living in this stunning, never-lived-in 2-bedroom, 2-bath executive suite at The Branch Condos in Oakville. This bright and spacious corner unit boasts an open-concept layout, a sleek modern kitchen with quartz countertops and built-in appliances, a large walk-in closet in the primary bedroom, and an open balcony offering breathtaking sunset views. Vacant and move-in ready, the unit is part of a sophisticated community that offers top-tier amenities including a fully equipped gym, yoga room, indoor pool with sundeck, rain room, sauna,hot tub, beautifully landscaped courtyard with BBQs and al fresco kitchen, multiple lounges, party rooms, guestsuites, and 24/7 concierge. Located near OTM Hospital, Sheridan College, parks, trails, shopping, dining, and with easy access to Highways 403, 407, QEW, and public transit - this is an exceptional opportunity you dont want to miss. (id:50787)
RE/MAX Real Estate Centre Inc.
6 - 140 Regina Road
Vaughan (West Woodbridge), Ontario
Prime Vaughan Industrial Park Unit Approx. 2075 Sqft Unit. Ideal For An Entrepreneur Who SpendsLong Hours At Work. Suitable For Many Businesses, Office & Warehouse, Workshop, etc. Main FloorIs 1325 Sqft With 10' X 10' Drive In Garage Door And 18' Ceiling, Washroom and Reception Area. Renovated 2nd Floor 750 Sqft Mezzanine, With Potential Of Further Expansion and Renovation WithTwo Rooms, Kitchenette, Bathroom, Ensuite Laundry, Large Windows and Skylight (Shop & Office).Plenty Of Visitor Parking. (id:50787)
RE/MAX Skyway Realty Inc.
2711 - 60 Frederick Street
Kitchener, Ontario
Welcome to Unit 2711 at 60 Frederick Street, a bright and modern 1-bedroom plus den condo in the heart of downtown Kitchener. This high-floor unit offers stunning city views from a large, covered balcony perfect for relaxing or enjoying your morning coffee. Inside, you'll find sleek laminate flooring throughout, stainless steel appliances, and in-suite laundry for your convenience. The open-concept layout is functional and stylish, with a versatile den that can be used as a home office, guest space, or extra storage. This unit comes with a storage locker. Steps from the ION LRT, major bus routes, and just minutes from Conestoga Colleges Downtown Campus. Wilfrid Laurier University and the University of Waterloo are also a short ride away. Grocery stores like T&T and Central Fresh Market are nearby, as well as great coffee shops, restaurants, and local boutiques. You're also close to Victoria Park, the Kitchener Market, and several gyms including GoodLife and Fit4Less.This is a great opportunity to live in a walkable, connected neighbourhood with all you need just outside your door. (id:50787)
RE/MAX Professionals Inc.
4108 - 950 Portage Parkway
Vaughan (Vaughan Corporate Centre), Ontario
Luxurious Unobstructed South Facing View!! Brand New 2 Bedroom 2 Washroom Plus Den Unit At Transit City 3 Tower! Practical & Efficient Floor Plan. Large Balcony. Amazing Location In The Heart Of Vaughan Metropolitan Centre Steps To Subway & Bus Station, 9 Acre Park, Ymca, Shopping, Restaurants, Cafes Etc. Quick Access To Hwy 7, 407, 400. As Quick As 7 Minutes To York University, 43 Mins To Union Station. (id:50787)
Dream Home Realty Inc.
45 - 1050 Shawnmarr Road
Mississauga (Lorne Park), Ontario
This charming and spacious townhome is nestled in a quiet, family-friendly complex just steps from Lake Ontario. Enjoy an open-concept main floor with a bright living and dining area, hardwood floors, and walk-out to a private, fenced backyard perfect for summer gatherings or peaceful mornings with coffee. Upstairs features three spacious bedrooms and an updated 4-piece bathroom. The fully finished basement offers a Sep. Entrance from garage. Can be used as a rec room, home office space, or extra guest area. Located in the heart of Port Credit, youre walking distance to scenic waterfront trails, parks, top-rated schools, GO Transit, and all the vibrant shops and restaurants the area is known for. The condo fee includes Cable TV and Internet plus 2 underground parking. (id:50787)
Royal LePage Terrequity Realty
38 Howland Avenue
Toronto (Annex), Ontario
Luxurious Annex total reno. Stunning Victorian multi unit home. Rarely offered renovated throughout. Set amongst exclusive Annex mansions. Striking historical details with modern conveniences. Soaring 10 ceilings. Three bedroom owners' suite with 2 decks. Fabulous kitchen. Bright living space. Primary suite with ensuite bathroom and dazzling rooftop deck. Fantastic main floor 2 bedroom unit. Walkout to deep landscaped garden. Basement 2 bedroom unit with 2 ensuite bathrooms. Separate entrance. Prestigious Annex location on a most desirable block. Walk to parks, Bloor Street shops, restaurants and cafes. Steps to Royal St Georges , near demand public and private schools. (id:50787)
Sutton Group-Associates Realty Inc.
2314 25 Side Road
Innisfil (Alcona), Ontario
+++This Is The One+++ Beautiful Raised Bungalow Situated On A Large 60 X 240 Foot Lot, Parking For 12 Cars in Driveway, 2 Bedrooms On The Main Level And 2 In The Basement, Town Water/Sewer, Also Active Drilled Well With Frost Free Water Hydrant In Backyard Great For Watering Gardens And Ice Rink, Open Concept Kitchen, Living Room, And Dining Area, California Shutters, Granite Counters, Stainless Steel Backsplash, Ample Cupboard Space, Island Skinned With Barn Board With Seating For 4, Stainless Steel Appliances, Hardwood Floors, Large Master Bedroom Featuring Walk In Closet, 4 Pc Ensuite And Walk Out To Deck Featuring A Fire Table And Aluminum Railings Overlooking The Backyard, The Bright Basement Has 2 More Bedrooms, A 3 Pc Bath, Rec Room With Gas Fireplace, And Loads Of Storage, A 2nd Kitchen Can Be Easily Added To Create A Nanny Suite Or Space For Extended Family, Inside Entrance From The Attached 2 Car Garage With A 3rd 16x23 Foot Oversized 1 Car Tandem Garage Provides Loads Of Space To Store The Toys And A Garage Door That Opens Up To A Patio Area That Leads To The Backyard Great For Entertaining, Exterior Gas Line For BBQ, The Backyard Features A 12 X 24 Foot Concrete Patio Area, Firepit, Shed With Hydro, Gardens, Horseshoe Pit. Generac Generator, Recent Updates Include Freshly Painted, Roof, Siding, Soffit, Facia, Eavestrough, Tandem Garage With ICF Foundation, Deck, Generator, Air Conditioner, Tankless Water Heater, Water Softener, Just Move In And Enjoy!! (id:50787)
Zolo Realty
205 - 1670 North Service Road
Oakville (Qe Queen Elizabeth), Ontario
Excellent opportunity if you are an investor or looking for an office space in Oakville!!! This prime office/commercial unit is ideally located near Highways QEW and 403, in a bustling area with direct transit access to the Go Station. The brand new 2nd floor office unit, currently in shell condition, offers a bright space with large windows and ample parking, ready to be tailored to your business's specific needs. Surrounded by other offices and commercial units, and situated close to Oakwood Business Park Plaza, which includes a medical unit, Farm Boy, and Starbucks, this location is perfect for any office, including real estate, law, or financial services. Shared amenities include a boardroom, a common kitchen, and washrooms. Prospective buyers are advised to conduct their own due diligence regarding zoning and permitted uses. (id:50787)
RE/MAX Real Estate Centre Inc.
1801 Appleview Road
Pickering (Dunbarton), Ontario
Discover your private retreat in the heart of Pickering's prestigious Dunbarton neighborhood! This *spectacular bungalow* sits on a beautifully landscaped lot, offering a perfect blend of country charm and urban convenience. With **3+1 bedrooms**, **3 updated bathrooms**, and a **modern finished basement with a separate entrance**, this home is ideal for families or buyers seeking something truly special. Step inside to find an impeccably maintained interior showcasing pride of ownership throughout. The main level features a bright sun-filled design of combined living/dining with hardwood floors, pot lights, and large windows that flood the space with the natural light. The updated kitchen boasts modern finishes, ample storage, and a breakfast area overlooking the side yard. The open living and formal dining rooms are perfect for entertaining. With the large primary bedroom at the front of the house or optional primary at the back of the house this layout can be quite versatile. The lower level offers additional living space with a bright and spacious layout, including a large rec room, an extra bedroom, and a bathroom and the laundry room. The separate entrance makes it perfect for extended family or potential rental income. Outside, the professionally landscaped yard is a true sanctuary. Enjoy the tranquility of your outdoor oasis complete with mature trees, manicured gardens, and a detached garage/workshop that's perfect for hobbyists or additional storage. Located minutes from top-rated schools, shopping centers, parks, and major highways, this property combines convenience with serene living. Homes like this offering unique character and an unbeatable location are rare. Don't miss your chance to own this gem on one of Pickering's most sought-after streets! (id:50787)
Century 21 Leading Edge Realty Inc.
98 Centre Street N
Brampton (Brampton North), Ontario
Fully Renovated 3+1 Bedroom Home with Legal Basement Apartment in Prime Brampton North! Situated in a desirable location between Queen St. and Vodden St. on Centre St N, this beautifully updated home offers 3 spacious bedrooms upstairs, including a primary bedroom with a private ensuite washroom, plus a total of 4 modern washrooms throughout the home. The fully legal 1-bedroom basement apartment with a separate entrance provides excellent potential for rental income or multi-generational living. Shared laundry is conveniently located in the basement. Enjoy contemporary living with brand new flooring and fresh paint throughout. The exterior features a private driveway, a large wooden deck, and a backyard shed for additional storage perfect for outdoor gatherings and everyday convenience. Ideally located close to schools, parks, shopping, transit, and major highways, this move-in ready home is perfect for families, investors, or first-time buyers looking for comfort, style, and income potential! (id:50787)
RE/MAX Gold Realty Inc.
Main - 62 Sparkhall Avenue
Toronto (North Riverdale), Ontario
In the pretty tree-lined streets of North Riverdale is this charming and well-restored main floor unit of a duplex. Sitting high on Sparkhall Ave, this sunny south-facing apartment features a large living room with decorative cast iron fireplace, picture window, and warm-toned hardwood floors. Sizeable eat-in kitchen with full size stainless steel appliances and walkout to lush private backyard. Main floor bathroom. Two spacious bedrooms - one on the main floor, on in the lower level with an egress window. Lower level den currently functioning as a large walk-in closet, is a spacious versatile room to suit your needs. Large laundry room with plenty of storage and a workbench. There is central heating and cooling, with an additrional ductless heat pump in living room. Steps to the vibrant Danforth, Withrow and Riverdale Parks, Chester TTC, food, fitness, entertainment, farmers markets, East Chinatown. Short distance to Downtown Toronto and DVP. Enjoy all Riverdale has to offer! Parking is via street permit, if required. **All inclusive lease! Included: water, heat, AC, hydro & internet.** (id:50787)
Bosley Real Estate Ltd.
19 Berwick Avenue
Brampton (Heart Lake West), Ontario
Welcome to this beautiful 4+1 bedroom family home offering over 3,000 sqft of comfortable living space. The main foor features an inviting eat-in kitchen with a custom pantry, and a convenient laundry room and 2-piece bathroom. Enjoy gatherings in the separate dining room or unwind in the cozy family room complete with a freplace and custom built-in shelving. Upstairs, the large primary bedroom retreat boasts a walk-in closet and a luxurious 5-piece ensuite with an air jet tub and glass shower. Three additional bedrooms and a 4-piece bathroom complete the upper level. The fully fnished basement offers excellent bonus space, including a large recreation/games room, an additional bedroom with its own 3-piece ensuite, and a relaxing cedar sauna. Enjoy summer gatherings in the large backyard with a deck, perfect for BBQs and outdoor fun. A true gem for families seeking space, comfort, and a great location! Updates include: Roof and Eavestroughs (2023), Windows and Doors (approx. 8 years), Furnace and AC (approx. 13 years), reverse osmosis water fltration system (to kitchen sink and fridge), central vac, professionally painted, composite decking, resin shed on cement slab in backyard. (id:50787)
Sutton Group - Summit Realty Inc.
61 Glenayr Road
Richmond Hill (Bayview Hill), Ontario
Step Into Elegance With This Beautifully Designed 4-Bedroom, 4-Bath Detached Home Featuring A Grand Curved Staircase, Soaring Ceilings, And An Opulent Chandelier In The Foyer*The Gourmet Kitchen Shines With Sleek Granite Countertops, White Cabinetry, And Stainless Steel Appliances, Perfect For Culinary Enthusiasts*A Cozy Fireplace Anchors The Spacious Living Room With Gleaming Hardwood Floors And Custom Drapery*Enjoy Outdoor Living In The Private Backyard, Perfect For Relaxation Or Summer Gatherings*With A Finished Basement Offering A Second Kitchen, This Home Is Ideal For Extended Families Or Entertaining*Located Near Top-Rated Schools And Serene Parks, This Property Delivers Luxury, Functionality, And A Prime Location All In One* (id:50787)
Exp Realty
1501 - 225 Commerce Street
Vaughan (Vaughan Corporate Centre), Ontario
Welcome to Festival Condos, Vaughans newest and most exciting development! This stunning 1+Den unit boasts a functional floor plan with abundant natural light and a fully enclosed den perfect for a home office or even a second bedroom. Enjoy a modern open-concept layout, high-end finishes, and floor-to-ceiling windows that maximize brightness throughout. Located just steps from Vaughan Metropolitan Centre (VMC) Subway Station, you'll have easy access to downtown Toronto and surrounding areas. Plus, take advantage of state-of-the-art amenities, including a fitness centre, party room, rooftop terrace, and more. Experience luxury, convenience, and vibrant city living all in one! (id:50787)
Sutton Group-Admiral Realty Inc.
563 Champlain Boulevard
Cambridge, Ontario
Welcome to 563 Champlain Boulevard. A beautifully, well-maintained all brick back-split in the heart of East Galt. Situated on a spacious lot with 2,133 sq ft of total living space and double car garage. The main level features a living room overlooking the front yard, a dining room with plenty of storage, and the kitchen- where all your meal prep and hosting needs are met. A separate side entrance to the deck- making for easy BBQ access. The upper level offers three generously sized bedrooms and a four piece bathroom with built in laundry facility for your absolute convenience. The lower level is a space that will check any additional needs- a family room for added living space- great for entertaining with a wood fireplace and glass sliding doors to the rear yard, a fourth bedroom and four piece bathroom. Meanwhile, the lowest level features a fully finished legal apartment- perfect for an in-law suite, multi-family or mortgage helper- complete with a full kitchen, two bedrooms and a laundry closet. You will also find an extra storage room as well as a cold and utility room. Picture yourself enjoying the outdoor space and allow your children and pets to roam freely in the fully fenced yard- complete with a hot tub and garden shed. This home is within walking distance to schools, parks, public transit and minutes from shopping and amenities. Say hello to your new family home at 563 Champlain Boulevard. (id:50787)
Sotheby's International Realty Canada
B3 - 9610 Yonge Street
Richmond Hill (North Richvale), Ontario
Prime opportunity for a wide range of businesses in a highly sought-after location, directly fronting Yonge Street and located within a prestigious condominium complex with 460 fully occupied residential units. This versatile, multi-use commercial property offers soaring 16-foot ceilings, 600V and 100A electrical capacity, and ample free parking, both underground and surface. Professionally designed and luxuriously finished, the unit includes a handicap-accessible washroom, a kitchenette, a dedicated fitting room, and a custom-built front register desk. It also features a separate private room that can be used as an office, storage, or for other flexible purposes. With plenty of built-in storage, excellent lighting, and a bright, open layout, this space is ideal for showcasing products and creating an elevated retail experience as well as office space. Currently designed for a luxury apparel brand, the unit offers a turnkey setup ready for immediate use. This listing is for the sale of the property only. However, there is a unique opportunity to negotiate a franchise or licensing agreement with a well-established Canadian brand, proudly made in Canada and distributed across North America. This optional arrangement allows the buyer to operate under a recognized and respected brand at this premium location. Terms, including additional costs, are flexible and subject to mutual agreement. (id:50787)
Century 21 Heritage Group Ltd.
4 Samuel Crescent
Springwater (Centre Vespra), Ontario
Welcome to your dream home in the prestigious Stonemanor Woods community. An upscale, family-friendly neighborhood surrounded by parks, ski hills, golf courses, Barrie Hill Farms, and top-tier recreational amenities. Offering the perfect blend of comfort, elegance, and convenience, this beautifully maintained residence is ideal for modern living. From its impressive curb appeal to the tandem 2.5-car garage and charming covered front porch with grand double-door entry, every detail of this home is designed to impress. Inside, you'll find soaring 9 ceilings, engineered hardwood floors, and California shutters throughout, creating a warm yet refined atmosphere. The open-concept layout flows effortlessly from the chef-inspired kitchen featuring quartz countertops, a large center island, and elegant finishes to the inviting living room anchored by a cozy gas fireplace. Upstairs, the thoughtfully designed layout features a spacious primary suite with a luxurious 5-piece ensuite and walk-in closet. Two additional bedrooms share a stylish Jack and Jill bathroom, and a fourth bedroom is served by its own full bath perfect for family or guests. Step outside to a private PVC deck with a gas BBQ hookup, stairs down to a fully fenced backyard, and a children's play set ideal for entertaining and everyday enjoyment. The walkout basement offers a rare opportunity to expand your living space, whether you're envisioning a home gym, in-law suite, or media room the possibilities are endless. With over 2,270 square feet above grade and an unfinished walkout basement ready for your personal touch, this 4-year-old home is a true gem in one of the area's most sought-after communities. (id:50787)
The Agency
14 - 188 Angus Drive
Ajax (Central), Ontario
Stunning Brand New 3+Den Condo Townhome in a Prime Location Near Hwy 401! Welcome to your dream home! This beautifully crafted condo townhome, built by the reputable Golden Falcon Homes, offers the perfect blend of style, comfort, and convenience, ideal for families, professionals, or savvy investors.Step into a modern open-concept layout featuring high-end finishes throughout, including quartz countertops, stainless steel appliances, and large windows that fill the space with natural light. The spacious den offers a flexible area - perfect for a home office, guest room, or cozy reading nook. Start your mornings on your private balcony or soak in the panoramic views from the rooftop terrace - a perfect spot for summer relaxation or entertaining. Prime location near Hwy 401 - easy access to everything you need! Open House: April 26 & 27 | 2:00 PM 4:00 PM. Don't miss this incredible opportunity to own a stylish home in one of the most convenient locations! (id:50787)
Pinnacle One Real Estate Inc.
606 - 39 Kimbercroft Court
Toronto (Agincourt South-Malvern West), Ontario
Welcome to 39 Kimbercroft Crt 606. This Bright & Spacious 2 Bedroom + Den/Solarium and 1 bath is located in the Agincourt South-Malvern West Community! Close to all amenities, transit, highway, schools, shops, parks and so much more! (id:50787)
Century 21 Leading Edge Realty Inc.
501 - 15 Holmes Avenue
Toronto (Willowdale East), Ontario
1+1 Unit With Two Full Bathrooms. Floor To Ceiling Windows, Large Balcony, Sleek Modern Finishes Steps Away From Amazing Outdoor Amenities. Steps Away From Ttc, Trendy And Delicious Restaurants, Groceries, Lcbo, Great Schools And So Much More! Enjoy The Convenience Locations Gives While Resting In Your Beautiful Home Or Start The Night With Friends Before Stepping Out For The Evening (id:50787)
Bay Street Integrity Realty Inc.
54 Peter Andrew Crescent W
Vaughan (Brownridge), Ontario
This Prime Location (Bathurst/Clark ) Offers Your Family All the Best You Can Dream Of: Quiet Crescent, Nestled in one of Thornhill's most desirable neighborhoods, Upstairs Three generously sized rooms & Laundry room. Primary Bedroom Features His and Her's Closet & 4pc Ensuite, Heating Bathroom Floor. . Ground floor Family Room Featured Wood Fireplace. The kitchen has a very functional layout , You can enter from the convenient garage direct entry door. The lower level offers all kinds of options. Basement is fully finished, two rec rooms for multiple uses (2Bedrooms+Den ). Interlocked Front Yard & Landscaped Front / Back Yard. The backyard space is perfect for entertaining or simply relaxing in privacy. Steps to Synagogues, Schools, Garnet A Williams Community Center, Parks, Shopping & Public Steps To Schools, Community Centre, Minutes To Promenade Shopping, Close To Hwy400/407.Roof Nov.2016, Interlock Driveway, Walkway, All Cedar Deck/Gazebo, Fully fenced private backyard. 1 1/2 Car Fully Insulated Garage/Workshop, Ceiling New attic insulation R60+( 2017), Central Vac : Rough-in, New Furnace 2023, New hot water tank (2024) (id:50787)
Home Standards Brickstone Realty
1506 - 60 Byng Avenue
Toronto (Willowdale East), Ontario
Quiet Luxury Condo "The Monet" In Convenient Yonge/Finch Area. Visitor Parking, 24Hr Concierge,2 Indoor Pools, Sauna, Gym, Party Room W/ Piano Lounge, Guest Suites, Billiard Room. Walking Distance To Subway, Bus, Go Bus Terminal, Supermarket, Shops, Cafe, Restaurants, Schools, Parks, Shopping, Mel Last man Square, North York City Centre, Etc. All Utilities Included. (id:50787)
Homelife Frontier Realty Inc.
4 Samuel Crescent
Springwater, Ontario
Welcome to your dream home in the prestigious Stonemanor Woods community. An upscale, family-friendly neighborhood surrounded by parks, ski hills, golf courses, Barrie Hill Farms, and top-tier recreational amenities. Offering the perfect blend of comfort, elegance, and convenience, this beautifully maintained residence is ideal for modern living. From its impressive curb appeal to the tandem 2.5-car garage and charming covered front porch with grand double-door entry, every detail of this home is designed to impress. Inside, you'll find soaring 9 ceilings, engineered hardwood floors, and California shutters throughout, creating a warm yet refined atmosphere. The open-concept layout flows effortlessly from the chef-inspired kitchen featuring quartz countertops, a large center island, and elegant finishes to the inviting living room anchored by a cozy gas fireplace. Upstairs, the thoughtfully designed layout features a spacious primary suite with a luxurious 5-piece ensuite and walk-in closet. Two additional bedrooms share a stylish Jack and Jill bathroom, and a fourth bedroom is served by its own full bath perfect for family or guests. Step outside to a private PVC deck with a gas BBQ hookup, stairs down to a fully fenced backyard, and a children's play set ideal for entertaining and everyday enjoyment. The walkout basement offers a rare opportunity to expand your living space, whether you're envisioning a home gym, in-law suite, or media room the possibilities are endless. With over 2,270 square feet above grade and an unfinished walkout basement ready for your personal touch, this 4-year-old home is a true gem in one of the area's most sought-after communities. (id:50787)
The Agency
295 Plains Road W
Burlington (Bayview), Ontario
Nestled in the heart of one of Burlington's most sought-after neighborhoods, this exquisite century-old Tudor-style home exudes timeless charm and sophistication. Situated on an impressive 50x 177-foot principal lot, this architectural masterpiece seamlessly blends historic elegance with modern amenities. Step inside to discover beautifully preserved original details, including intricate woodwork, leaded glass windows, and original floor inlays. The spacious interior boasts grand living and dining areas, a chef's kitchen, and light-filled rooms that open onto meticulously landscaped gardens, offering a private oasis perfect for relaxation and entertaining. Be transported instantly to what feels like an elegant English countryside manor, yet offers all the conveniences and family friendly fun of Burlington, plus the added bonus of the diverse and critically acclaimed emerging food scene of Hamilton seconds away. The third-floor loft offers endless possibilities, whether you're envisioning the ultimate primary bedroom retreat with ample space for a luxurious ensuite and walk-in closet or creating the coolest hangout for a teenager, complete with a lounge, bedroom, and study area. The basement apartment provides an incredible opportunity for rental income or the perfect in-law suite, offering just the right amount of separation for privacy while still enjoying the convenience of living under the same roof. Perfect for operating your at home business, with ample parking accommodating a wide variety of business types. The location reigns supreme as 295 Plains Rd W ismere minutes to the 403/QEW and Aldershot GO station making for easy commutes. Do not miss out on this rare opportunity to own a piece of Burlington's rich heritage that could be the perfect family home or be the crown jewel in an investor's portfolio by converting back to a three unit property plus the possibility of a garden suite. (id:50787)
Royal LePage Burloak Real Estate Services
304 - 62 Forest Manor Road
Toronto (Henry Farm), Ontario
Large Open-Concept 1 Bed + Den Condo Minutes to Highways 401/404! Inviting Layout with Large Windows Bringing in Tons of Natural Light. Ample Kitchen Space with Breakfast Bar Seating, Flowing Towards an Open Living/Dining Area and Balcony. Primary Bedroom Features Ample Closet Space and Den Can Be Used as Second Bedroom/Office/Storage. Don't Miss, PRICED TO SELL!! (id:50787)
Royal LePage Flower City Realty
41 Elliott Avenue
Hamilton (Huntington), Ontario
This detached bungalow has a side entrance leading to a fully finished in-law suite. The main floor features an open concept design with hardwood floors, a spacious living room, custom kitchen with granite, and three bedrooms, including one with a built-in Murphy bed. Theres a large 5-piece washroom. The finished basement includes an open living room, another custom kitchen with granite, a large 4-piece bathroom, a bedroom, and laundry facilities. Conveniently located near all amenities, this home is perfect for families and offers great rental potential. (id:50787)
RE/MAX Professionals Inc.






