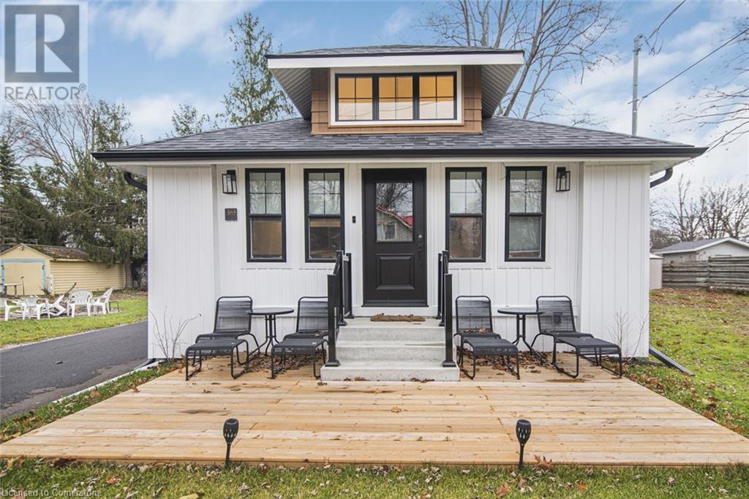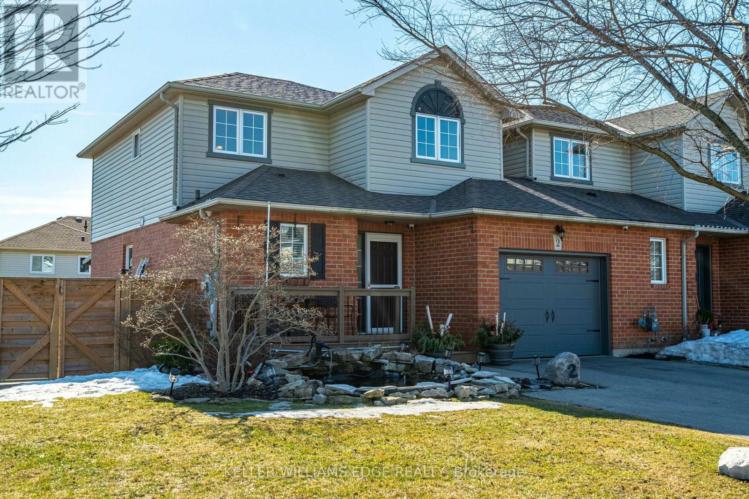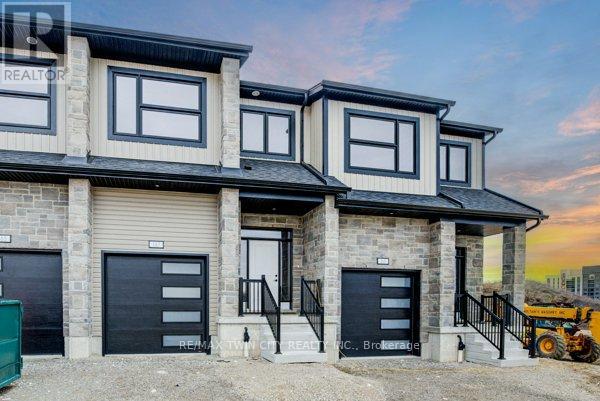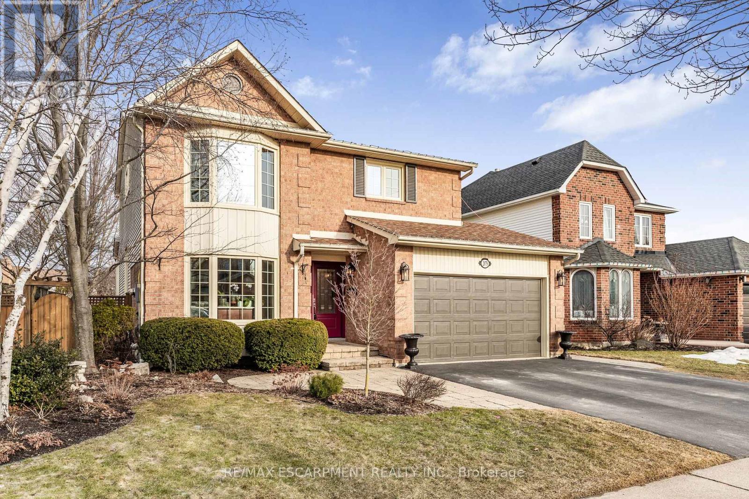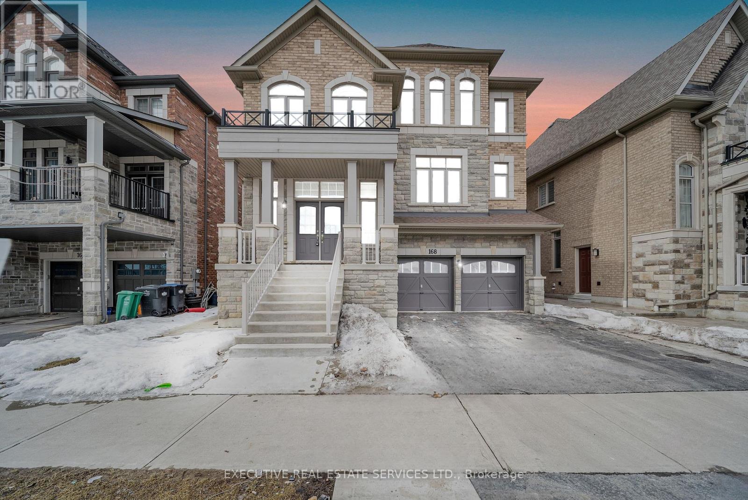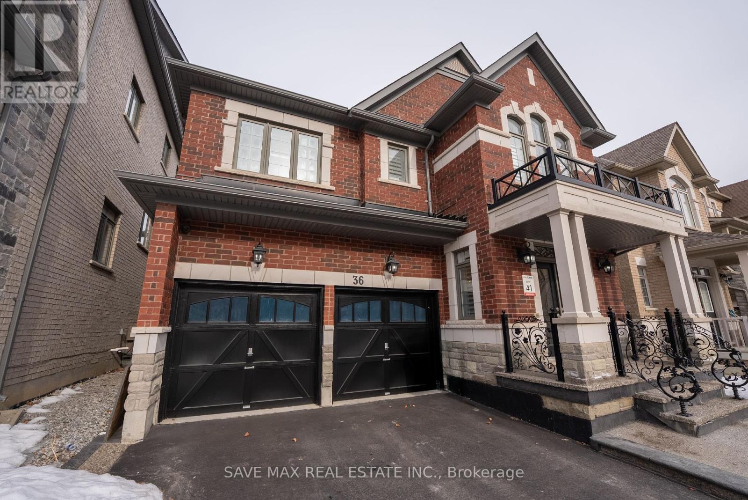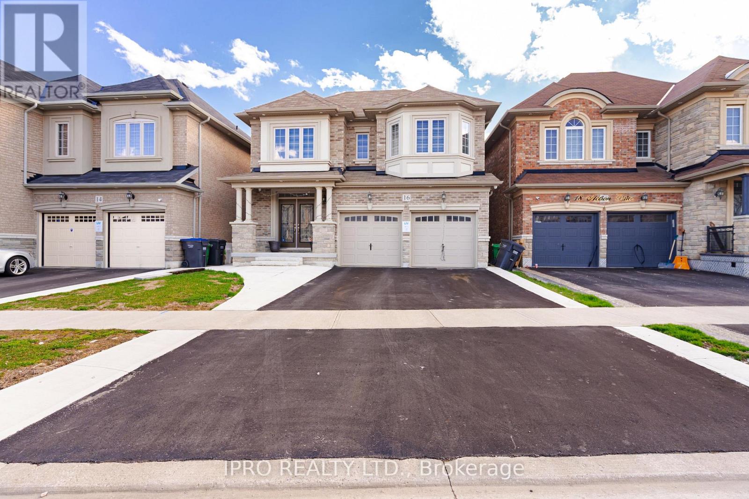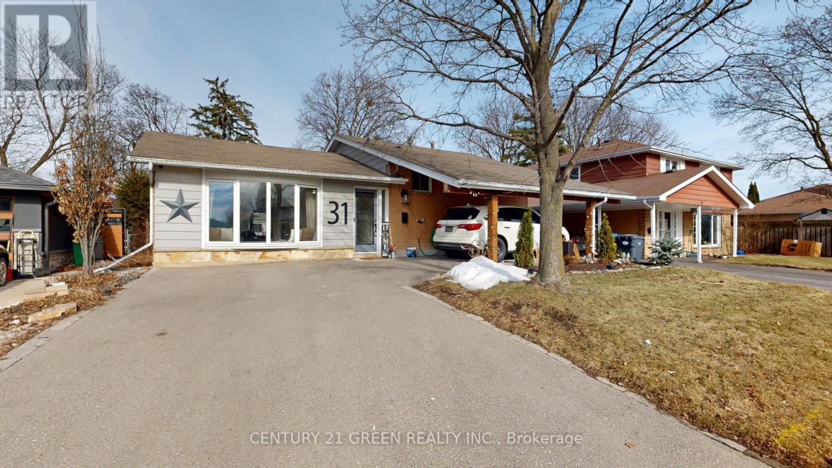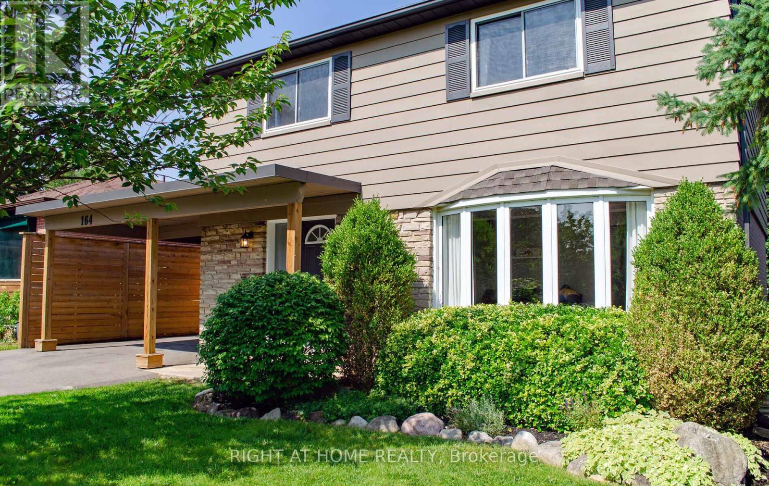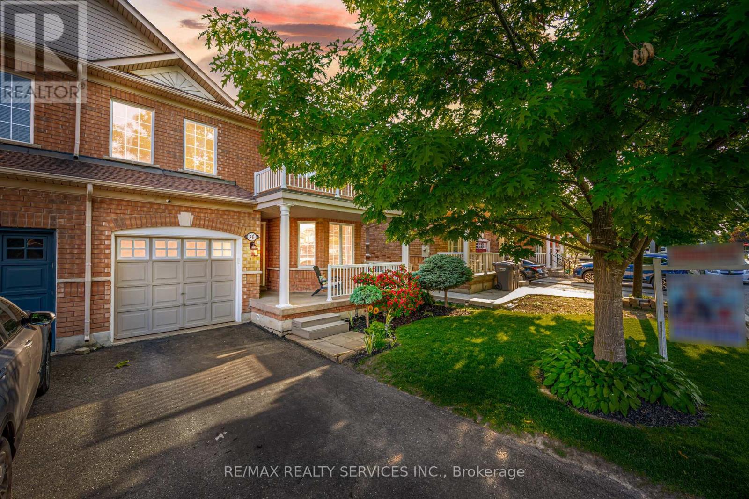385 Westwood Avenue
Crystal Beach, Ontario
Welcome to 385 Westwood Ave in the South Coast of Canada! Totally revamped bungalow from the fully encapsulated crawlspace to the top of the roof! This extremely desired location in Bay Beach boasts a 14-foot high bright & airy front foyer, 3 bedrooms, 2 bathrooms-1 being a master ensuite. Big Oomph Factor! Too many upgrades such as a NEW roof, upgraded R-61 attic insulation, Energy-Star Low-E windows & doors, a custom kitchen with Quartz countertops, Stainless Steel appliances, upgraded lighting, wiring and plumbing throughout. Designer influenced ceramic tiles in bathrooms, Custom glass shower doors, hardwood flooring throughout, sliding barn door to Separate laundry room with new washer/dryer/SS sink. Electric Fireplace, Owned/NOT rented New AC & Tankless hot water tank, new front and rear wooden decks, lots of parking for 4 cars on the brand new asphalted driveway, alarm system, RING doorbell, ECOBEE Thermostat, roughed-in wiring for 4 cameras. Less than a 3-minute walk to the sandy shores of Bay Beach. Can also be used as a potential INCOME INVESTMENT property bringing in 5 figures/month such as SHORT TERM RENTAL PROGRAMS. EXCELLENT income potential. Also great for First time home buyers & Ones looking to downsize. LIVE/WORK/PLAY-LOCATION LOCATION LOCATION. 2 adjacent Vacant severed lots are also available for sale as a package deal or build to suit. This Exquisite cozy beach getaway will make you feel like its a home away from Home being a TURN-KEY 4-season HOME/COTTAGE awaiting YOU! (id:50787)
Sutton Group Innovative Realty Inc.
2 Bronte Court
Hamilton (Waterdown), Ontario
Some houses check boxes. Others feel like home before you've even taken off your shoes. 2 Bronte Court is where kids grow up, birthday candles get blown out, and Sunday mornings start with coffee and cartoons. After 16 years of laughter, late-night chats, and backyard barbecues, the owners are ready to pass the keys to the next family who'll fill these walls with love. Inside, this home was designed for real life. The foyers built-in cubbies keep backpacks and soccer cleats in check. The kitchen? It's the heart of the home, with deep storage drawers (because who doesn't have too many water bottles?), a breakfast bar for rushed mornings, and sliding doors to the backyard, perfect for sneaking out with your coffee before the kids wake up. With three bedrooms upstairs and a fourth in the finished basement, there's room for everyone, whether kids who need their own space or guests who never want to leave. Four bathrooms mean no more morning lineups (because no one likes waiting while someone perfects their hair). The primary suite has a walk-in closet and ensuite, while the other bedrooms share a bright, updated bath. No carpet because kids and pets happen. Downstairs, the finished basement is ready for whatever you need: a movie room, playroom, or teenagers' escape. The extra bedroom is perfect for in-laws or overnight guests, and a 2-piece bathroom adds extra convenience. Outside, the backyard is built for memories, with a two-tiered deck, gazebo, and fenced yard so the dog can run while you relax. Out front? A koi pond that's both a conversation starter and a little zen moment before stepping inside. The owners fell for the layout, ensuite, and yard. But what they're leaving behind is more than a house, it's the place where they've created lasting memories, quiet evenings, and countless special moments. Now, it's ready for its next chapter. Maybe with you. (id:50787)
Keller Williams Edge Realty
Real Broker Ontario Ltd.
8 Brookfield Avenue
Ingersoll (Ingersoll - South), Ontario
Welcome to this stunning custom built property located less than 5 minutes from Hwy 401 in Ingersoll. Located in a pristine and sought after neighborhood, this home blends small town charm with the convenience of access to urban amenities. This home was custom built in 2017 with function and quality in mind. Features 9ft ceilings on the main floor and walkout basement level. The open concept main floor with walkout to a covered upper deck is perfect for family living and entertaining. The bright and airy kitchen features an island, granite counter tops, soft close cabinets/drawers and a large walk in pantry! Main level includes a laundry room which has direct access to the private 2 car garage. 4 sizeable bedrooms on the upstairs level, including the master suite which boasts a spacious ensuite bathroom. The walkout basement feels just as bright and welcoming as the upstairs with almost 700 square feet of more living space including a full kitchen, complete with it's own center island and granite counter top. The lower level also has a bedroom with large windows, full bathroom and its own laundry room. The walkout from the lower level takes you to another covered deck. This space is perfect for entertaining, family time, an in-law suite, guests or even rental potential! The backyard has been meticulously designed with quality time in mind as it has a fully fenced yard, stamped concrete patio, fire pit, play structure and covered deck with a misting system to keep you cool on those hot summer days. There are also natural gas hookups for bbqs on both the main level deck and the basement patio. Also included: owned water softener and filter system, HVAC, rough in for central vac, 2 fridges, 2 stoves, 2 washers, 2 dryers, 2 microwave ovens and 2 dishwashers. Located close to highly rated schools, in a desirable neighborhood and Including all high end finishes throughout, there are so many features to this home, you must see it to believe it! (id:50787)
Spectrum Realty Services Inc.
167 Dunnigan Drive
Kitchener, Ontario
Welcome to this stunning, brand-new townhome, featuring a beautiful stone exterior and a host of modern finishes youve been searching for. Nestled in a desirable, family-friendly neighborhood, this home offers the perfect blend of style, comfort, and convenienceideal for those seeking a contemporary, low-maintenance lifestyle. Key Features: Gorgeous Stone Exterior: A sleek, elegant, low-maintenance design that provides fantastic curb appeal. Spacious Open Concept: The main floor boasts 9ft ceilings, creating a bright, airy living space perfect for entertaining and relaxing. Chef-Inspired Kitchen: Featuring elegant quartz countertops, modern cabinetry, and ample space for meal prep and socializing. 3 Generously Sized Bedrooms: Perfect for growing families, or those who need extra space for a home office or guests. Huge Primary Suite: Relax in your spacious retreat, complete with a well appointed ensuite bathroom. Convenient Upper-Level Laundry: Say goodbye to lugging laundry up and down stairs its all right where you need it. Neighborhood Highlights: Close to top-rated schools, parks, and shopping. Centrally located for a quick commute to anywhere in Kitchener, Waterloo, Cambridge and Guelph with easy access to the 401. This freehold end unit townhome with no maintenance fees is perfect for anyone seeking a modern, stylish comfortable home with plenty of space to live, work, and play. Dont miss the opportunity to make it yours! (id:50787)
RE/MAX Twin City Realty Inc.
2079 Hunters Wood Drive
Burlington (Headon), Ontario
Discover your dream home in the sought-after Headon Forest neighbourhood! This exquisite 4-bedroom, 4-bathroom home blends luxury with comfort, offering the perfect space for family living and entertaining. As you enter, you'll be welcomed by a bright family room with beautiful hardwood floors, creating a sophisticated and inviting atmosphere. The newly renovated eat-in kitchen flows effortlessly into a formal dining room, ideal for hosting dinner parties and family meals. At the back of the house, a cozy living room with a charming wood-burning fireplace provides a peaceful retreat for quiet evenings. Upstairs, the serene primary suite boasts its own private ensuite, while two additional spacious bedrooms offer ample space for family or guests. The top level features a secluded bedroom and bath, offering ultimate privacy for visitors or a private office. The fully finished basement expands your living area with a large recreation room, a versatile den/office space, and a convenient3-piece bathroom. Step outside into your private backyard paradise, where a heated saltwater pool and tranquil waterfall create the perfect setting for relaxation or entertaining. Ideally located near schools, parks, and shopping, this home offers both convenience and luxury. Don't miss your chance to own this incredible property! (id:50787)
RE/MAX Escarpment Realty Inc.
168 Thornbush Boulevard
Brampton (Northwest Brampton), Ontario
A Dream Home in a Prime Location. Nestled in the vibrant and family-friendly community of Brampton, Ontario, 168 Thornbush Blvd is a stunning property that offers the perfect blend of modern living, comfort, and convenience of over 4000 Sq Ft (Above Grade). Situated in the highly desirable L7A postal code, this home is a true gem, combining timeless elegance with practical functionality. Whether you're a growing family, a professional, or someone looking for a peaceful retreat, this property has everything you need to create a lifetime of memories. Families will appreciate the proximity to top-rated schools, including both elementary and secondary institutions, making this property an excellent choice for those with children. Nearby parks, playgrounds, and recreational facilities provide ample opportunities for outdoor activities, while shopping centers, grocery stores, and restaurants cater to all your daily needs. As you approach 168 Thornbush Blvd, you immediately notice its charming curb appeal. The home features a classic and timeless design, with a combination of brick and siding that exudes warmth and sophistication. The front yard is beautifully landscaped, with lush greenery, mature trees, and a well-manicured lawn that adds to the property inviting aesthetic. A double-wide driveway provides ample parking space for multiple vehicles, while the attached garage offers additional convenience and storage. The backyard is a true oasis, offering a private and spacious retreat for outdoor living. Whether you are hosting summer barbecues, gardening, or simply relaxing with a book, the backyard provides the perfect setting. A deck or patio area extends the living space outdoors, creating an ideal spot for entertaining guests or enjoying quiet evenings under the stars. (id:50787)
Executive Real Estate Services Ltd.
124 Porchlight Road
Brampton (Fletcher's Creek Village), Ontario
Welcome to this Beautiful Property in the Sought after Neighborhood of Brampton, offering the Perfect blend of Modern Living & Investment Potential. Freshly painted 4 spacious Bedrooms + Legal 2 Bedroom Basement Apartment, this property is ideal for Multi-generational living or Investors. You will enjoy unmatched convenience with the Go Station, Grocery Stores, Community Centre, Plazas and HWY's just moment away. The Main level showcase Gleaming Hardwood Floor throughout, Complemented by upgraded light fixtures creating an Elegant and Inviting Atmosphere. The primary suite offers a Private retreat, Spacious Walk-In Closet & Lavish 5 PC Ensuite. Each of the additional bedrooms is designed for both space and comfort for every member of the family. The LEGAL BASEMENT APARTMENT is a Standout feature, offering rental income potential or a private suite for extended family. This move-in-ready home is a rare find, offering both Comfort and Potential Rental Opportunity!! (id:50787)
Century 21 Smartway Realty Inc.
36 Roulette Crescent
Brampton (Northwest Brampton), Ontario
Gorgeous Detached...Yes's priced to sell !! Offers over 2,500 sq ft of meticulously designed above-grade living space (2523 Sqft As per MPAC); with 3 Full Washrooms on the Upper Floor, along with 4 generous Bedrooms and 2 Bed > with > . The main level is enhanced with 9' smooth ceilings, some of the Amazing upgrades include pot lights, hardwood flooring, and California shutters. The gourmet kitchen features granite countertops, a stylish backsplash, and stainless-steel appliances, while the inviting family room, complete with a gas fireplace and custom-built bookshelf, provides a perfect space for relaxation. The luxurious Primary Bedroom offers a large walk-in closet and a 5-piece ensuite, creating a private retreat. Each of the four spacious bedrooms on the second floor is connected to a full washroom, ensuring privacy and convenience. The fully finished 2-bedroom basement, with a separate entrance, a Full Washroom , a Beautiful Kitchen , Separate Laundry Connections, provides excellent potential for use as a granny suite or rental unit. Private backyard offers a serene outdoor space, featuring a flower and vegetable garden ( Summer Pics Given by seller attached ), along with a storage shed. Exposed aggregate concrete W/metal railing at the front. Access to garage from inside home. Amazing backyard having a Flower/Vegetable garden area W/shed. Close to all leading amenities, schools, plazas, transit, parks, and much more. An outstanding opportunity for discerning buyers, schedule your viewing today! (id:50787)
Save Max First Choice Real Estate Inc.
Save Max Real Estate Inc.
16 Action Drive
Brampton (Northwest Brampton), Ontario
Beautiful and private detached lot featuring approx. 4,000 sq.ft. of living space. Premium paid for ravine lot. Approx. $120,000 spend on upgrades. 4 bedroom with bright and spacious legal rentable basement, separate entrance through backyard and enclosure. Huge recreational area in the basement, can be used as a second bedroom. Second floor laundry. Concrete work done on driveway - wraps around to the backyard. 2 car built-in garage features EV charging port. Primary bedroom has his and hers closet and 5 piece bathroom. Custom closets throughout the second floor bedrooms. 2 garage openers - can be operated from phone. 4 secuity cameras with 1 TB storage. Camera doorbell. Custom glass insert in front door. Don't miss out on this opportunity. (id:50787)
Save Max Real Estate Inc.
31 Cathedral Road
Brampton (Brampton East), Ontario
Welcome to 31 Cathedral Road, a beautifully maintained home that blends comfort, convenience, and privacy. Nestled in the desirable neighbourhood of Peel Village, this property offers everything you need for modern living. Step inside to find a bright and inviting interior, featuring spacious living areas designed for relaxation and entertaining. The finished basement, with its own separate entrance, offers endless possibilities perfect for an in-law suite, home office, or rental opportunity. Outside, you'll fall in love with the large, private backyard, an ideal space for summer barbecues, gardening, or simply unwinding in your own oasis. The attached garage provides ample parking and storage, adding to the homes convenience. With its unbeatable combination of space, functionality, and charm, 31 Cathedral Road is ready to welcome its next owners. Don't miss out on this incredible opportunity schedule your showing today! (id:50787)
Century 21 Green Realty Inc.
164 Mcmurchy Avenue S
Brampton (Brampton South), Ontario
This Beautiful Detached Home Is Move in Ready and situated in a sought-after and desirable neighbourhood. Spacious and bright Detached Home with 4+1 Bedrooms, 2+1 Washrooms. Finished Basement with Kitchen, Spare Room, and 3-Pc Bath. Large Driveway. 5 car Parking. 49'x120' Landscaped Lot with Mature Trees. Large private Deck. Upgraded Kitchen with Granite Countertops, Marble Backsplash, Pot Lights, and Stainless Steel Appliances. Beautiful Bay Window in Living Room. Hardwood Floors. Central A/C. Close to Public Transit. 5 Minutes from Go Station. Conveniently located near top amenities, parks, and schools. **EXTRAS** Deck (2020), HWT (2015), Furnace (2015), Roof Shingles (2017), Driveway (2020) (id:50787)
Right At Home Realty
20 Topiary Lane
Brampton (Fletcher's Meadow), Ontario
simply stunning !! shows 10+++. 3 bedroom 3 bathroom semi situated in a High demand area of Fletchers Meadow . offering living and dining com/b, impressive foyer with well designed lay-out, sep open concept family rm, upgraded family size kitchen with s/s appliances, master with ensuite and w/i closet, all large bedrooms, painted with neutral colors and tastefully decorated and much more. must be seen. steps away from schools, parks, trails, public transit, gyms, shopping /grocery and place of worship (id:50787)
RE/MAX Realty Services Inc.

