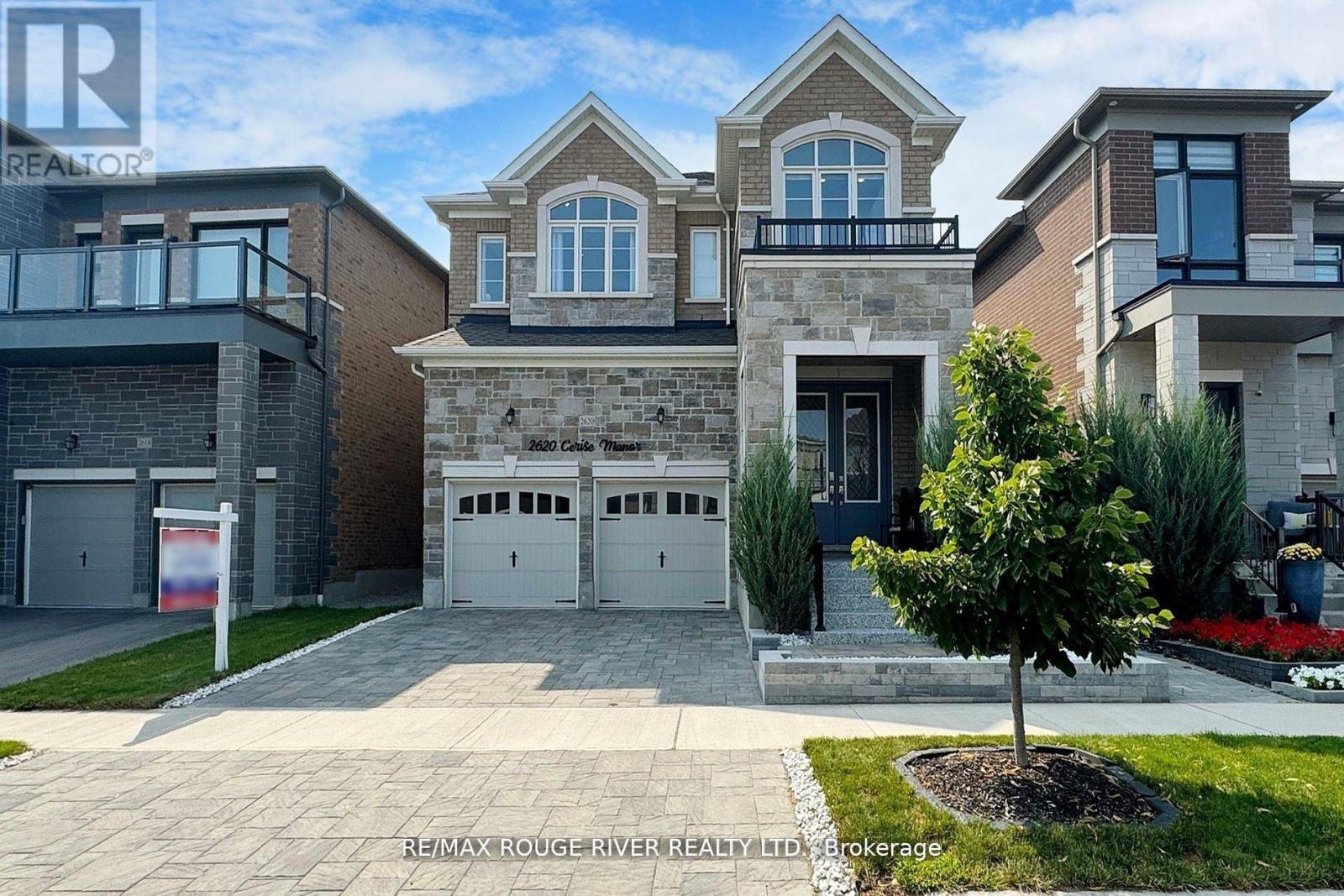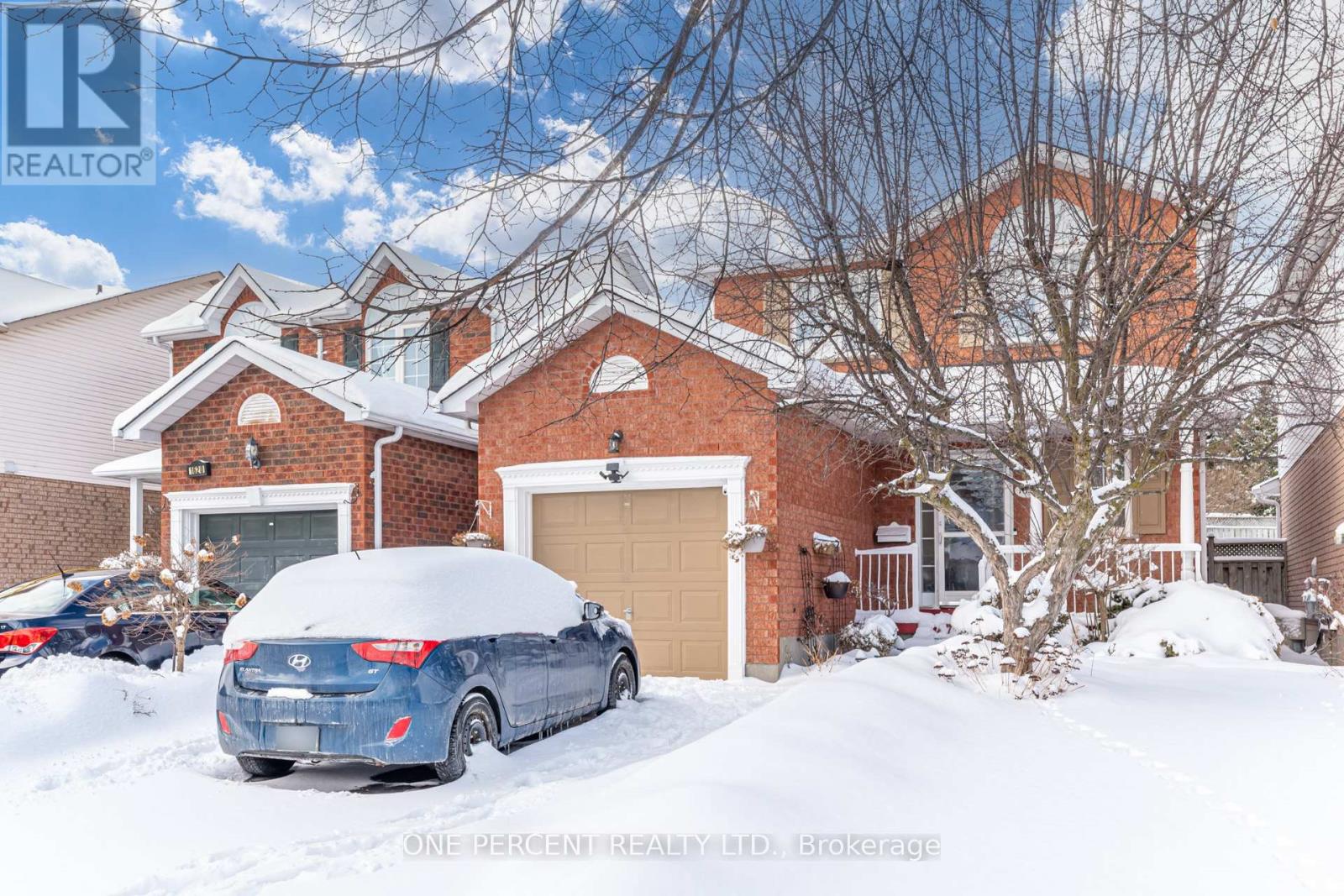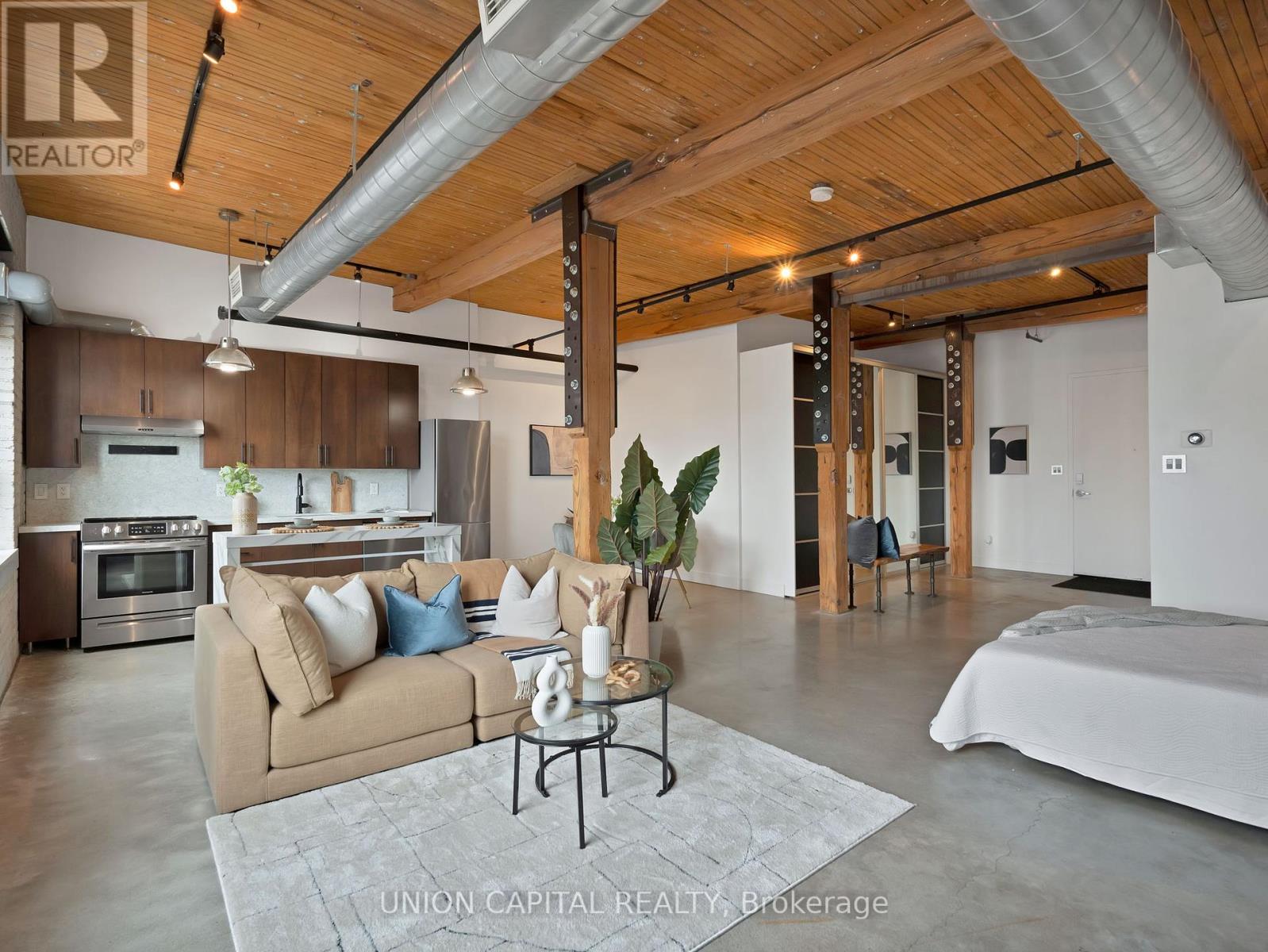Ph09 - 151 Village Green Square
Toronto (Agincourt South-Malvern West), Ontario
Luxury Tridel Ventus 1 at Metro Gate Community,Beautiful 1 bedroom+ den W/Large Balcony on the Pent House level, Unobstructed 180 View, 9' Cieling heights, Approx 690 sq ft of living space with lot of Sunnlight. Includes 1 underground parking. Modern Kitchen with Granite countertop, custom Cabinets, Modern Light fixtures, Laminate flooring . Excellent facilities: 24 hrs Concierge , Gym, Party room & Sauna . 2 Mins away to HWY 401, TTC Subway and RT Transit. Close to Scarborough Twon Center ,Kennedy Commons and much more.. (id:50787)
Homelife Paradise Realty Inc.
526 Milverton Boulevard
Toronto (Danforth), Ontario
Location, Location, Location! Seize The Rare Opportunity to Live In Toronto's Highly Sought-After Danforth Village At 526 Milverton Blvd. This Charming Home Features Hardwood Flooring Throughout, An Elegant Oak Staircase, And A Finished Front Porch That Expands the Living Space. Enjoy Spacious Bedrooms, A Garage Built In 2011, and the Peace of Mind That Comes with Updated Electrical & Plumbing Systems, Plus A Newer Furnace And A/C. Plans & Drawings for a Main Floor Rear & Basement Extension Are Available. Conveniently Located Within Walking Distance to Woodbine & Coxwell Subway Stations, Top-Rated Schools, Parks, and the Vibrant Shops & Restaurants Along the Danforth. An Incredible Opportunity in a Prime Location --Don't Miss Out! This Wont Last Long. (id:50787)
Century 21 Parkland Ltd.
61 Newlands Avenue
Toronto (Clairlea-Birchmount), Ontario
Experience comfortable living in this stunning, fully remodeled and upgraded 3+2 bedroom semidetached bungalow-raised family home. The open-concept main floor thoughtfully remodeled (2022) with new flooring,doors, pot lights, and fresh paint, creates a warm and inviting atmosphere, enhanced by the living room's bay window that floods the space with natural sunlight. A beautiful custom-remodeled 2023 gourmet kitchen awaits, featuring all-newer stainless-steel appliances, quartz countertops, a gas range, ample storage, a pantry, and pot lighting that beautifully illuminates the space. Enjoy the privacy and elegance of the beautifully upgraded bathroom.The complete finished basement apartment, with a separate entrance, features two bedrooms, a full washroom, a kitchen, laundry, and a spacious family room ideal for in-laws, extended families, or generating extraincome. A brand-new roof-2023 and upgraded attic insulation-2022 offer peace of mind and enhanced energy efficiency. Extra-long driveway with room for 3 cars. Plus, a covered front porch and a tranquil, tree-lined backyard with a large deck, gazebo and swing perfect for relaxation and entertaining. Nestled in a family-oriented neighborhood. Conveniently located near schools, parks, trails, community centers, groceries, malls, Warden Subway Station (just 1.5 km away), GO train (just 3 km away), TTC buses, the future Eglinton LRT, and restaurants nearby. The highly acclaimed SATEC High School, Danforth Gardens Public and St Joachim Catholic School. This home puts you in the middle of it all. This move-in-ready gem is for you! Rough- In Laundry in the Entrance Closet on the Main floor, it's prepared for future laundry hookups. (id:50787)
Century 21 Millennium Inc.
2620 Cerise Manor
Pickering, Ontario
STUNNING HOME!! 5 Bedrooms and 5 Bathrooms. $$$ Spent on Quality Upgrades, Renovations include Added Pantry, Cupboards, B/I Microwave, B/I Oven, Quartz Countertops & Pot Drawers, Designer's Closet Organizers, Pot Lights. Luxury Basement (2024) with 2nd Laundry, 3Pc Bathroom, Bedroom, Quartz Countertop with Sink, Pot Drawers, & Cupboards, Fireplace, and Lots of Finished Storage area. Large Bedrooms on 2nd Floor with 2 full Ensuite and a Full Jack & Jill, Convenient 2nd Floor Laundry with Sink and Cupboards, Sitting Area. Landscaped, Entertainment Size Trex Wood Deck (no staining), 2 Natural Gas lines, 2 Sinks with Water Connection, Interlock Patio, Garden Shed, Fenced Yard, Interlock Walkway to Backyard, Alarm System Hardware, 2 Garage Door Openers, 4 Remotes, 2 Outdoor Pads, Direct access to Garage, Epoxy Garage Flooring, Wall Organizer, Epoxy Flooring on Front Stairs and Covered Front Porch, R/I Electric Car Charger, This Home is in Absolute Move-in Condition. 2611 Sq Ft + Basement. 9 Ft Ceiling on Main Floor, 8 Foot on Upper Floor & Basement. Dropped Ceiling & Cathedral/Vaulted Ceiling. **EXTRAS** S/S Appliances: Fridge with Icemaker, Smooth-Top Stove, B/I Dishwasher, Micro, & Oven, Exh-Fan, Washer & Dryer on Stands, Hunter Douglas Blinds (some motorized), Curtains & Rods, 2 GDO, 4 Remotes, 2 Outdoor Pads, R/I Electric Car Charger. (id:50787)
RE/MAX Rouge River Realty Ltd.
81 Galbraith Avenue
Toronto (O'connor-Parkview), Ontario
Simply move in and enjoy! This tastefully upgraded, charming detached two-Storey home is situated in the heart of East York's Topham Park Community. Impeccably maintained, it features hardwood flooring throughout and a bright, open-concept main floor. The modern kitchen boasts custom quartz countertops and stainless steel appliances. Upstairs, you'll find three spacious bedrooms, including a primary suite with a stylish en-suite bathroom/ Nestled on a quiet, family-friendly street, this home is just a short walk from Topham Park, top-rated schools, and convenient TTC transit, all within the highly sought-after Selwyn School District. (id:50787)
Royal LePage Your Community Realty
30 The Cove Road
Clarington (Newcastle), Ontario
An ideal location! Across from Lake Ontario and on the golf course in Wilmot Creek Adult Lifestyle Community. This bungalow is a 2-minute walk to the Wheelhouse community centre, the hub of activities at Wilmot Creek. Enjoy views of the lake across the street through the living room window + both bedroom windows. Take in commanding views of the 9th fairway from the cozy family room and partially covered back deck [16 x 1410]. The comfortable living room has a gas fireplace and quality engineered hardwood floors which continue through the dining room, family room & hallways. Crown moulding in all principal rooms. The convenient kitchen and roomy dining room are adjacent to each other for easy serving and dining. The family room offers a second sitting area. Off the family room is an immense 3-season bonus room [176 x 910] for a convenient storage or work area. This space offers potential for development by a new homeowner. An appealing, private location for your new lifestyle! * Monthly Land Lease Fee $1,200 includes use of golf course, 2 heated swimming pools, snooker room, sauna, gym, hot tub + many other facilities. 6 Appliances. *For Additional Property Details Click The Brochure Icon Below* (id:50787)
Ici Source Real Asset Services Inc.
1624 Canadore Crescent
Oshawa (Samac), Ontario
Welcome 1624 Canadore Cres, Beautiful Well Maintained 3 Br 2 Bath Home In Family Friendly Neighbourhood **Steps To Durham College & Ontario Tech** Bright Kitchen With W/O To Beautiful Fully Fenced Yard. Main Flr Offers A Separate Shower & Garage Access. Newer Hardwood Floors T/O 2nd Flr. Newer Windows In Back Bedrooms(2022), Finished Basement With Berber Carpet T/O & Separate Laundry, Driveway Widened To Fit 4 Cars!! Roof(2020), New Kitchen Renovation (August 2024) w/ New Fridge and Stove (January 2024 under warranty), Wifi Washer (2024) & Smart Thermostat and Doorbell Camera. (id:50787)
One Percent Realty Ltd.
507 - 68 Broadview Avenue
Toronto (South Riverdale), Ontario
Your chance to own a piece of Toronto history. One of the most sought after lofts in the entire city, welcome to the Broadview lofts. Characterized by Century old wooden beams, posts, oversized windows that flood the room with natural light and soaring ceilings. A remarkable loft with unmatched character! This stunning home seamlessly combines the charm of historic architecture with modern elegance. The exposed brick and timber beams infuse the space with a warm, industrial vibe, while the polished concrete floors offer a sleek, contemporary touch. Soaring ceilings amplify the open, airy ambiance, and expansive windows frame unobstructed, breathtaking views of the CN Tower perfect for cityscape enthusiasts. Nestled in a beautiful boutique building within one of the city's most sought-after neighborhoods, this unit provides both serene living and convenient access to vibrant urban amenities. A rare gem that effortlessly blends character with modern convenience! Quick access to the DVP/Gardiner and Queen St. car. Amenities feature surface-level visitor parking, rooftop deck/BBQ, party room, and security/concierge services! (id:50787)
Union Capital Realty
1610 - 2466 Eglinton Avenue E
Toronto (Eglinton East), Ontario
Welcome to Rainbow Village condos! Bright and spacious 2 bedroom, 2 bathroom unit plus den! Key highlights include high ceilings, modern-style bathrooms and kitchen, freshly painted walls, and new blinds. Exceptional amenities include a swimming pool, sauna, gym, children's park, squash court, table tennis court, basketball court, billiards room and 3 party rooms. The condo also has 24-hour security, commercial laundry in the basement, and on-site daycare. Prime location steps away from Kennedy Station TTC/GO and future LRT. Low maintenance fees include all utilities (heating, AC, water, and electricity) (id:50787)
Reon Homes Realty Inc.
238 Dearborn Avenue
Oshawa (O'neill), Ontario
This updated 2 1/2 Storey Detached Home, Situated On A Desirable Corner Lot In The O'Neill Area, Boasts An Impressive Layout Of 1,455 sq ft + 540 sq ft Below Grade Featuring 4 + 1 Bedrooms And 3 Bathrooms. The Finished Basement Adds To The Home's Versatility, While The Open Concept Living, Dining, And Kitchen Areas Create An Inviting Space Ideal For Entertaining. Throughout, New Floors And Pot Lights Enhance The Ambiance. The Fenced Yard Offers Privacy And A Safe Space For Outdoor Activities. This Property Is Just Steps Away From The Parkwood National Historic Site, A Renowned Filming Location For Movies Like The X-Men, And Within Walking Distance To Excellent Schools, The Vibrant Downtown Oshawa, And A Variety Of Local Amenities. Additionally, It Provides Easy Access To Oshawa Go Station, Durham Region Transit, And Major Highways Including The 401, 418, 412, And 407. Offers Anytime. **EXTRAS** Built-in fan and light fixtures on main, Wi-Fi/Bluetooth controlled front door handle, programmable dimmer switches. (id:50787)
RE/MAX Realtron Smart Choice Team
19 Hoad Street
Clarington (Newcastle), Ontario
Brand New Modern Elevation , Incredible and rare Lindvest Gracefield II model with modern flat roof and stunning and unique exterior wood accents. Be a part of Newcastle's new and premier community, with nearby shops, huge splash pad/park and amazing schools with quick commuter routes. This 4 bed 4 bath home offers a sprawling open concept layout, with 9 foot ceilings and high end finishes throughout. The sun filled foyer leads to the oversized Dining room perfect for family gatherings or entertaining. The gourmet kitchen, features a huge centre island, quartz counters, updated lighting, and walk out to the yard. Upstairs features a spacious primary bedroom with gigantic walk in closet and 4 piece seamless glass ensuite , Unfinished lower level with cold cellar and roughed in bath awaiting your finishing touch , An Amazing Ugraded White Chefs Kitchen Samsung Family hub Four Door fridge ,Cooktop & Samsung Combo Wall Oven ,Gas Fireplace in living room ,9" Celling on Main Floor open Modern Concept layout, Loaded With thousands on upgrades 24x24 Tiles ,Huge master bedroom with Ensuite Washroom & walkin closet , Oak Stair , Upgrded Hardwood Floors ,all washroom upgraded tiles , 200 Amp Pannel , ,Enlarge Basement Windows, 3 pc washroom rough in Basement lookout Basement ,Tons of Natural Sunlight, Direct Access door from the garage,only 4 mins to HWY and lake ,Steps Away from School ,Park ,Its not Just a home ,Bigger basement windows and much more must seevideo of the house is in youtube https://youtu.be/5P_kwadkCY0?si=1ZGmE4vx1fh4YXN (id:50787)
Right At Home Realty
724 - 50 Power Street
Toronto (Moss Park), Ontario
Experience the perfect blend of contemporary design and downtown convenience in this thoughtfully designed 2+Den condo. The split layout ensures privacy between bedrooms, while the versatile den can easily be converted into a third bedroom or home office with the addition of a sliding door. The open-concept living and dining area seamlessly integrates with a modern kitchen, featuring high-end appliances and sleek finishes, ideal for both entertaining and daily living. Step onto your private balcony to enjoy unobstructed city views, providing a tranquil retreat amidst the urban landscape. Residents have access to premium amenities, including a state-of-the-art gym and a luxurious pool. Located just a short walk from the vibrant Distillery District and the upcoming Corktown subway station, this prime location offers unparalleled access to the city's best. With the King St streetcar at your doorstep, commuting to the financial district is effortless. Embrace modern luxury, convenience, and stunning city views at 50 Power St. Seize the opportunity to make this exceptional condo your new home today! ***View Virtual Tour Attached*** **EXTRAS** Appliances: Stove, dishwasher, microwave oven, washer and dryer, fridge, all window coverings, all light fixtures. (id:50787)
Right At Home Realty Investments Group












