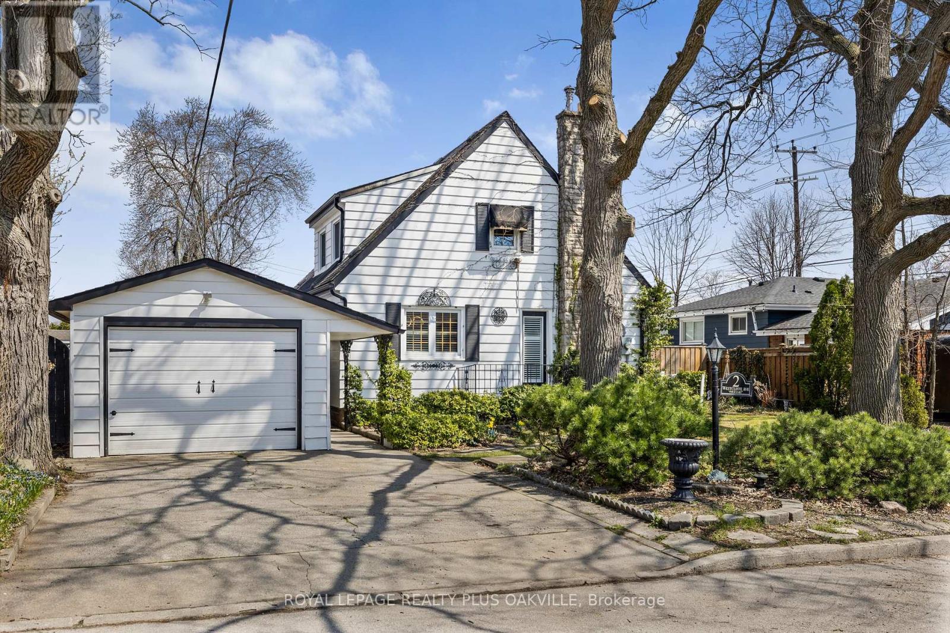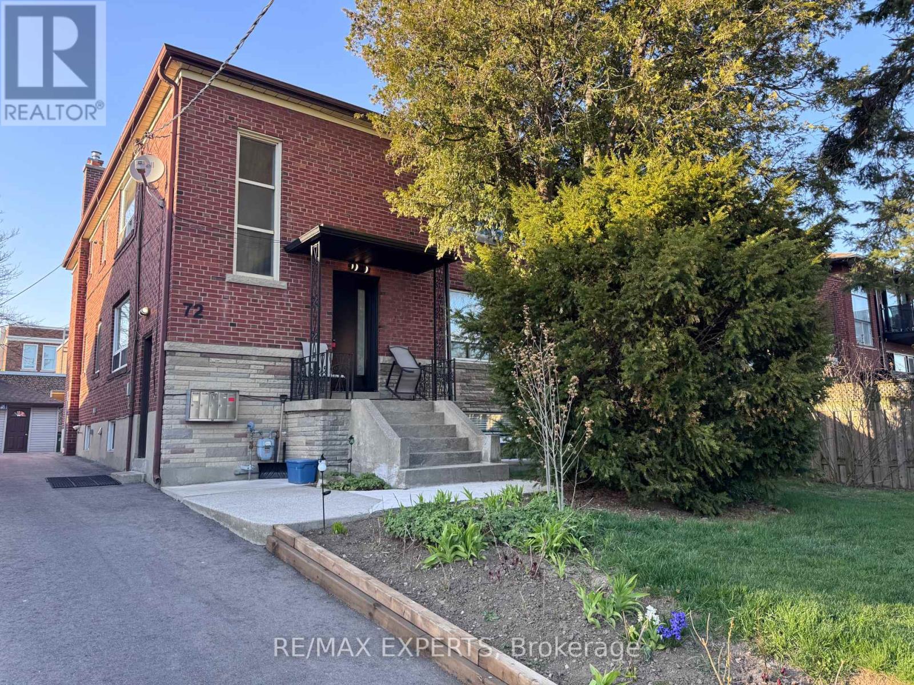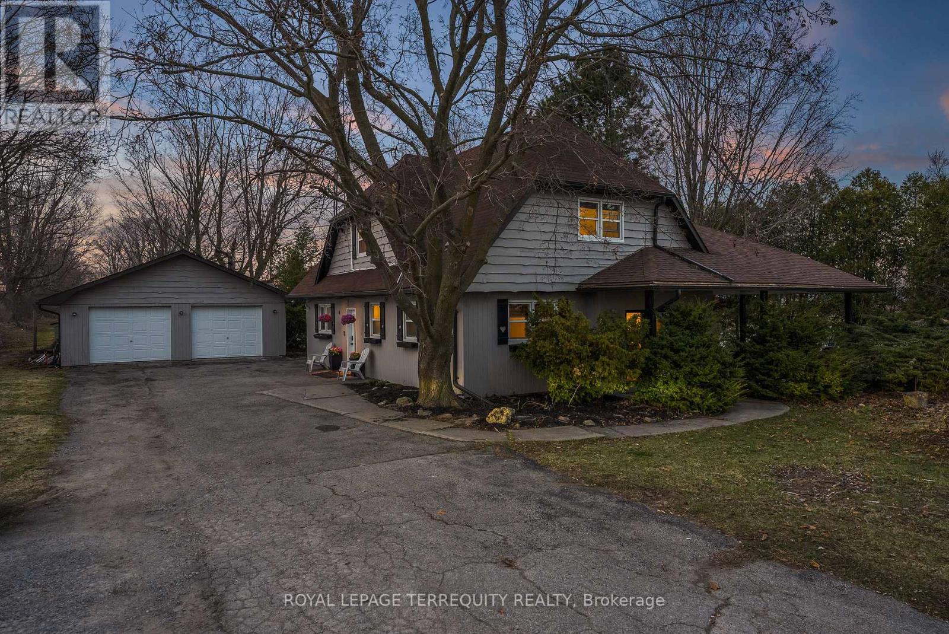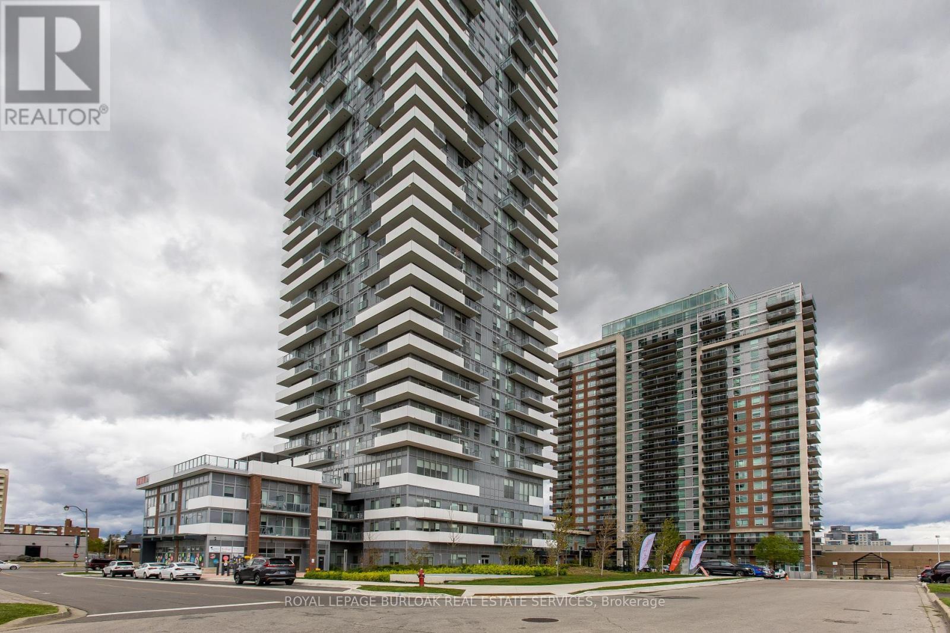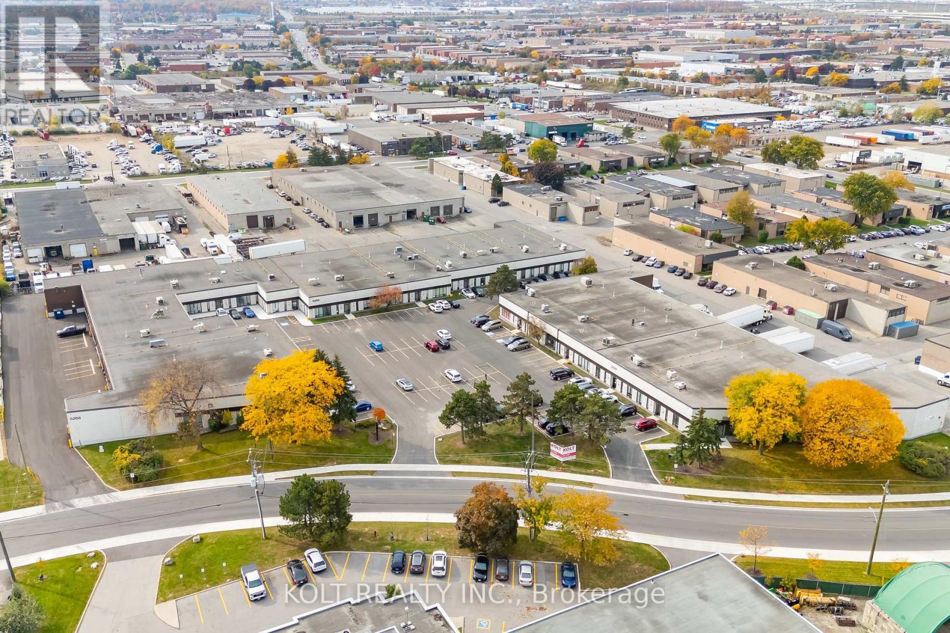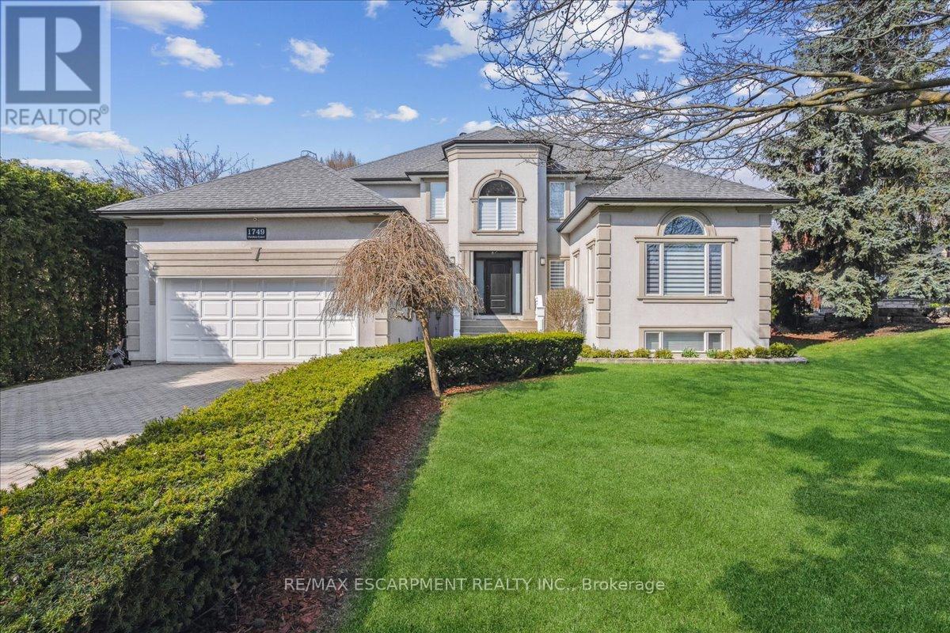2 Westcliffe Avenue
Hamilton (Westcliffe), Ontario
Nestled amidst the charm of Westcliffe Ave, this captivating 4-bedroom, 3-bathroom abode is an idyllic retreat for first-time homebuyers and growing families alike. Boasting the quintessence of English cottage allure, enhanced by majestic Oak Trees and a low-maintenance yard, this property is a sanctuary of comfort and convenience. Step into an inviting atmosphere where entertainment and relaxation blend seamlessly. The living spaces exude a cozy vibe, perfect for hosting or unwinding after a long day. Featuring a main floor bedroom as a bonus. Revel in the 2nd floor master bedroom, a tranquil haven with a spa-like ensuite and a vast walk-in closet. The finished basement offers additional space for all to enjoy. Outside, the heated saltwater in-ground pool and gas hook up for your barbecue offer endless fun , while the 3-season shed offers shelter from those rainy days. With three parking spaces, you'll have ample room for your vehicles. The locale is unmatched, offering leisurely strolls to Dundurn and Chedoke stairs, Bruce Trail, and the stunning city vistas from Scenic Drive. Indulge in the vibrant Hamilton downtown, mere moments away, brimming with loads of dining experiences. With a plethora of upgrades and features too numerous to list, this unique home beckons you to discover its enchantments in person. (id:50787)
Royal LePage Realty Plus Oakville
4 - 72 Hillside Avenue
Toronto (Mimico), Ontario
Available June 1st, 2025, this bright and updated 1-bedroom apartment offers a perfect balance of charm, comfort, and location. Sitting on the top floor of a quiet 5-unit boutique building in the desirable Royal York and Lake Shore area, this near-lake unit offers approximately 600 square feet of well-designed living space. The apartment features a freshly renovated open-concept kitchen with a wood block island and countertops, stylish laminate flooring, and a soft, modern colour palette. Large windows fill the space with natural light, giving it a warm and airy feel. Tucked away on a peaceful residential street, the building is surrounded by mature trees and private landscaping. Just a short walk or bike ride from the lake, the area is perfect for those who love easy access to waterfront parks, trails, and green space. A playground is located directly across the street, and TTC transit, local shops, and amenities are all close by. Rent is $2,100 per month plus hydro. There is no on-site parking, but street parking is easily available and hassle-free. Coin-operated laundry facilities are available for resident use. A rare opportunity to enjoy quiet, boutique-style living in one of Etobicoke's most desirable, walkable and welcoming neighbourhoods. (id:50787)
RE/MAX Experts
20 Sloan Drive
Milton (De Dempsey), Ontario
A great opportunity! 1840 square feet plus basement upgraded detached home in Dempsey, featuring many renovations! A separate entrance allows for private access to the basement. The open-concept kitchen boasts a large island, stainless steel appliances (2023), and seamlessly flows into the family room, which features gleaming porcelain floors and a brand-new wood staircase. Hardwood flooring extends through the upper hallway, three bedrooms, and a den. The finished basement (2023), includes a bathroom with heated floors, rough-ins for laundry and a wet bar/kitchen. Enjoy the low-maintenance backyard, perfect for family gatherings, entertaining friends, or even as a basketball court. Major updates include a new roof (2023), furnace, A/C, and a tankless water heater (all 2024, all owned). All renovations were completed with permits from the Town of Milton. Ideally situated near highways, amenities, and schools, this home is move-in ready! (id:50787)
Royal LePage Meadowtowne Realty
2352 Concession Rd 8
Clarington, Ontario
Welcome to your own private oasis with endless possibilities! Nestled on a spectacular 2.1-acre flat lot just east of Enniskillen, this beautiful country property is surrounded by mature trees, offering unparalleled privacy and tranquility. Step inside to discover 5 spacious bedrooms, including a unique loft/secret playroom accessible by its own charming Harry Potter-style staircase - perfect for kids or a creative hideaway. The home has been thoughtfully renovated and meticulously maintained, blending comfort with character. The main floor features a large living room highlighted by a wood-burning fireplace and elegant stone accent walls. The kitchen is a chefs delight with newly upgraded quartz countertops, while the formal dining room seats 810 comfortably and includes a cozy gas/propane fireplace. From here, glass doors lead to an expansive patio and a second wood-burning fireplace - ideal for year-round entertaining or peaceful relaxation. The oversized double garage offers ample space for cars, oversized trucks, or extra storage. Outside, you'll find a charming chicken coop ready for raising chickens and Poultry, plus a wide driveway with parking for up to 10 vehicles. Located just 14 minutes from Oshawa Costco and all big stores, with easy access to Highways 401 and 407, and surrounded by stunning conservation areas and multi-million-dollar estates this is a rare opportunity not to be missed. Come experience the privacy, charm, and potential this exceptional property has to offer! (id:50787)
Royal LePage Terrequity Realty
19 Beau Rivage Avenue
Tiny, Ontario
Nestled in the serene and highly sought-after community of Tiny Beaches, this charming, fully furnished four-season home offers the perfect blend of comfort, convenience, and lakeside living. Whether you're looking for a peaceful weekend escape or a permanent residence, this turnkey property checks all the boxes. Just a short stroll from your front door, enjoy direct access to a private, deeded beach ideal for long walks, sun-soaked afternoons, or simply taking in the views of the crystal clear waters of Georgian bay. Every day feels like a vacation here. Step inside to discover a home that's been tastefully renovated throughout, with major updates already complete including updated plumbing and electrical, a new heat pump (2022), and a roof that's under 10 years old, offering peace of mind for years to come.The spacious and inviting layout features a bright, open-concept living and dining area perfect for entertaining, a well-equipped kitchen, and three generously sized bedrooms. A stylish 4-piece bathroom and a convenient laundry room make day-to-day living easy and comfortable.Enjoy your morning coffee or evening wind-down in the sun-filled sunroom addition, which flows seamlessly out to the back deck where you can take in the surrounding natural beauty, entertain friends, or simply enjoy the quiet rhythm of cottage country life. Whether you're roasting marshmallows under the stars, spending the day by the water, or relaxing with loved ones in your cozy retreat, this home offers the ultimate in easy, lakeside living. Don't miss this rare opportunity to own a fully furnished, move-in-ready home with deeded beach access in one of Tiny's most desirable areas. Just bring your suitcase and start making memories. Conveniently located just 90 minutes from the GTA and a short drive to Penetanguishene and Midland, you'll have everything you need nearby. (id:50787)
Century 21 Leading Edge Realty Inc.
1020 Parkholme Road
Gravenhurst, Ontario
An incredible opportunity to create your dream retreat in the heart of Muskoka! This spacious raised bungalow offers approximately 2,520 sq. ft. of living space, nestled on a privately maintained road across from stunning Lake Muskoka. Sitting on 1.67 acres, the property features a solid block foundation embedded in open rock, with 3 bedrooms on the main floor and 2 more on the lower level perfect for families/ multigenerational living, guests, or a home office setup. Built for comfort and longevity, the home includes a roof with Arctic Shield and 35-year shingles, a high-efficiency forced-air furnace, and a tankless hot water heater- all under 5 years old. Upgraded plumbing and a brand-new well pump installed in 2024 ensure peace of mind, while well-maintained mechanicals offer long-term value. The extra-wide staircases to both levels make moving between floors comfortable and accessible. Outdoors, you'll find a driveway reinforced with 6 loads of 7/8 crushed run just two summers ago, and, as an added bonus, a zero-turn lawn tractor with trailer and cover (purchased last summer) may be included with the sale. A water filtration system is also in place for added convenience. With some TLC, this home is a canvas waiting for your personal touch. Just a short drive to Muskoka Beach and the charming town of Gravenhurst- this is your chance to embrace Muskoka summer living for years to come! (id:50787)
Royal Heritage Realty Ltd.
A - 180 Coghill Place
Waterloo, Ontario
Welcome to this spacious and beautifully maintained home, ideally located in the sought-after Lakeshore North community. Situated on a quiet cul-de-sac, this 4-level backsplit offers the perfect blend of comfort, style, and convenience. Main Floor boosts Open-concept layout with a bright and airy feel, Modern kitchen featuring built-in stovetop, oven, dishwasher, and centre island,Walkout to a large deckperfect for summer BBQs and entertaining, fully fenced backyard, ideal for kids, pets, and privacy. Interior Highlights include Gleaming hardwood floors throughout, Lower level includes a cozy family room with gas fireplace, a fourth bedroom, and a 3-piece bathgreat for guests or in-laws. Upper level features a spacious primary bedroom plus two generously sized bedrooms. Finished basement perfect for a home gym, playroom, or office.Minutes to shopping, major highway access, LRT line, University of Waterloo, Conestoga Mall, and St. Jacobs Market.This home offers incredible value in a family-friendly neighbourhood. Dont miss your chance to make it yours! (id:50787)
Keller Williams Real Estate Associates
237 - 237 West Oak Trail S
Kitchener, Ontario
Less than 3 Years Old this is a Beautiful 3 Storey End Unit with 2 Separate & Private Balconies. OVER 10K OF UPGRADES PAID TO BUILDER. 2 + 1 Bedrooms, 2 Washrooms. California Shutters on each Window (accept the Garage Windows) and Zebra Blinds on Both Balcony Sliding Doors. Carpet on the Staircases only. Main Entrance Door leads to the Den/Office/Library. Storage Room on the Main Floor. Upgraded Kitchen is on the 2nd Floor and has Stainless Appliances, Granite Counter Top, Double Kitchen Sink, Soft Close Cabinets & Drawers and Backsplash. Upgraded Half Washroom is also on the 2nd Floor. Walk out to Balcony from the Living/Dining Area. On the 3rd Floor is the Master Bedroom with a Big Walk In Closet. The Second Bedroom has a Balcony. Stackable Laundry. Big Closet in the Hallway. Upgraded Doors and Door Hardware. Upgraded Full Washroom. Big Garage with Remote Door, Parking for 1 Car and Plenty of Storage Space. Tankless Hot Water Tank is being Rented. (id:50787)
RE/MAX Realty One Inc.
606 - 255 Keats Way
Waterloo, Ontario
Prestigious Keats Way on the Park, 2 bedroom suite offers a modern open concept floor plan with updated kitchen with ceramic backsplash, granite counters, track lighting overlooking dining area amidst the expansive great views from the living room featuring a corner Rustic Flame Deluxe Electric Fireplace w/mantle. The master features a large window, a walk-in closet w/organizer shelving, master ensuite bathroom w/low-base fibreglass shower stall. Ceramic tiles. 2nd full bathroom adjacent to 2nd bedroom. In-suite laundry & full balcony w/view. This unit includes 5 appliances and all interior furnishings as seen. Just minutes walk to U of Waterloo. Available for immediate possession. Walking distance to schools, both universities, bus routes, grocery stores, parks, Uptown Waterloo and more! 1underground parking included. (id:50787)
Bay Street Group Inc.
130 Hillcrest Avenue
Hamilton (Greensville), Ontario
Incredible opportunity in highly sought-after Greensville! Situated on a large, treed, private, pie-shaped lot, this 5-bedroom, 3-bathroom home offers over 3,000 sq ft of living space, the serenity of country living, and the conveniences of Dundas, a short drive away. On the main level, you will find a show-stopping living room with soaring vaulted ceilings, custom white oak millwork with integrated bookcases, gas fireplace and skylights. Turn the corner to the formal dining area, which leads to a custom kitchen featuring an oversized island with room for four, an integrated microwave, stand mixer lift, panel dishwasher/refrigerator, all set against sleek soapstone countertops. The sunroom has a wood stove at its heart, heated natural stone flooring, skylights, a built-in workspace, and direct access to the tiered deck with a gas BBQ hook-up. The family-friendly mudroom features plenty of storage with 4 individual shoe drawers and 2 large closets. In the bedroom wing, you will find a serene primary complete with built-in wardrobes and 3pc ensuite with heated floors, 2 additional bedrooms, and a 4pc bath with a deep soaker tub and heated floors. The second level features a family room with stunning views of the valley, a balcony, 2 additional bedrooms, a kitchenette, a luxurious 5pc bath with heated floors, and a separate HVAC system. Enjoy the cottage like back yard surrounded by tall cedars, a grassy play area with a play structure, a a tiered landscaped above-ground pool area.Direct entry from the garage and plenty of parking on the oversized driveway. This is a truly special home, do not miss out, book your showing today! (id:50787)
RE/MAX Escarpment Realty Inc.
104 Cardinal Crescent S
Waterloo, Ontario
Tucked away on a quiet cul-de-sac & backing onto a serene forest, this home offers a lifestyle filled with peace, connection, & endless possibility. From the moment you arrive, the charming curb appeal and fully fenced backyard will have you dreaming of family barbecues, cozy fireside evenings, and afternoons spent exploring nature right in your own backyard. Step inside and feel immediately welcomed by a warm, inviting foyer complete with built-in cubbies, perfect for organizing busy mornings. The private living room, bathed in natural light from a large picture window, offers the perfect retreat with elegant mouldings, recessed lighting, and a fresh, updated feel. At the heart of the home is the breathtaking open-concept kitchen & dining area, designed for both gathering & everyday living. With quartz countertops and blacksplash, custom cabinetry with gold accents, a large island for casual chats, & a full suite of high-end appliances (including a gas stove with a pot filler!), this kitchen isn't just functional, it's where memories are made. Slide open the doors to your expansive deck, fire up the BBQ with the built-in gas line, and take the party outside; your future summer nights are waiting. The lower level offers a cozy family room with a beautiful bay window, crown moulding, a second walkout to the yard, and easy access to a 2-piece bath and garage. The partially finished basement adds even more flexibility, whether you dream of a rec room, extra storage, or an in-law suite. Upstairs, four spacious bedrooms await, including a calming primary suite with a private ensuite. Whether you need space for little ones, guests, or a home office, there's room for it all here. Located just minutes from the University of Waterloo, transit, parks, schools, and amenities, this is more than a house its the perfect home to plant roots and start your next chapter. Recent Updates: Flooring (2021), Kitchen Appliances (2021), Front Porch Concrete (2025), Drywall (2025). (id:50787)
Keller Williams Real Estate Associates
60 Lewis Street S
Belleville (Belleville Ward), Ontario
Looking for a great starter, retirement or investment? Look no further...this 2 bedroom bungalow with partially finished basement is awaiting its new family. Walk into the front foyer with plenty of seating, storage and lighting. The living room is cozy and the eat in kitchen over looks the large fenced yard featuring a shed, deck and propane fire pit. Hardwood throughout most of the main floor. Downstairs you will find a large utility/storage/laundry room and a family room which the present owner uses as an over sized bedroom. Upgrades include a metal roof; some vinyl windows; forced air gas furnace and central air. (id:50787)
Homelife/miracle Realty Ltd
357 - 2489 Taunton Road
Oakville (Ro River Oaks), Ontario
Welcome to this Gorgeous 1 Bedroom + Den unit at the Oak and Co condos. Luxury Living here with Beautuful modern kitchen /quartz counters, views of the pool from balcony and Living room, appx 712 sq ft, Great amenities: 24-Hour Concierge, Pool, Fitness Centre, Rec area and more. The area surrounding the building has a plethora of places to shop dine and enjoy such as Walmart, LCBO, SuperCentre, Transit Hub, Banks, Medical and lots of smaller restaurants and shops. (id:50787)
Homelife Landmark Realty Inc.
602 - 215 Queen Street E
Brampton (Queen Street Corridor), Ontario
Welcome to your modern and cozy 1-bedroom condo, ideally situated for those who thrive in the heart of the city. Just steps away from an array of shops, dining options, schools, and the hospital, this location is perfect for commuters with easy access to GoTrain and major highways. Spanning 605 sq ft, this inviting unit features stylish laminate flooring and generous-sized windows that fill the space with natural light. The open concept layout leads to a private balcony, perfect for savoring your morning coffee or unwinding in the evening. The kitchen is a culinary delight, equipped with stainless steel appliances and a breakfast bar, making it a great spot for casual dining or entertaining guests. The spacious primary bedroom offers a walk-in closet, providing ample storage space. A sleek 3-piece bathroom includes a contemporary glass shower, and you'll appreciate the convenience of in-suite laundry. Enhancing your living experience, the building offers excellent amenities like 24-hour security, a fitness room, and a social room complete with a wet bar, perfect for gatherings. With condo fees that cover heat, parking, and exterior maintenance, this gem is a must-see for professionals seeking a stylish and convenient urban lifestyle. Don't miss your opportunity to call this place home! (id:50787)
Royal LePage Burloak Real Estate Services
3159 William Rose Way
Oakville (Jm Joshua Meadows), Ontario
Welcome to sought-after Joshua Meadows, one of North Oakvilles newest communities, where elegant suburban living blends seamlessly with the serenity of nearby parks & nature trails. Enjoy walkable access to school, green spaces, & the vibrant Uptown Core, with big box stores, dining, & essential services, plus quick connections to the 407 & 403 for effortless commuting. This luxurious 4-bedroom, 3.5- bath home sits on a premium pie-shaped lot with 65 feet across the back, offering upscale curb appeal with a stone & stucco façade, Palladian windows, rich architectural details, & an extended stone patio next to the double driveway. The sun-filled, fully fenced backyard features a professionally installed stone patio & expansive green space perfect for outdoor living & entertaining. Inside, 10-foot & 9-foot, tray & coffered ceilings, walnut-stained maple hardwood floors, custom crown & wall mouldings, built-in speakers, upgraded light fixtures, & abundant natural light create an elegant ambiance. The formal living & dining rooms are ideal for hosting, and the chef-inspired kitchen boasts premium cabinetry, granite counters, slab backsplash, stainless steel appliances, a large centre island with breakfast bar, & a bright breakfast area with patio access. A family room with a coffered (waffle) ceiling & a gas fireplace, a private main-floor library, chic powder room, & mudroom with access to the attached double garage, enhance style & functionality. Upstairs, the primary suite offers 2 walk-in closets & a spa-like 5-piece ensuite with a freestanding soaker tub & glass shower. Three additional bedrooms2 with partial cathedral ceilings include a private ensuite for one & a shared 4-piece bath for the other two, all designed for ultimate comfort & style.8.5' bsmt ceiling. (id:50787)
Royal LePage Real Estate Services Ltd.
1807 - 4460 Tucana Court
Mississauga (Hurontario), Ontario
Presenting 2-bedroom + den, 2-bathroom condo in the vibrant heart of Mississaugas Square One district. This bright and spacious unit features modern flooring throughout. This unit is perfect for everyday living and entertaining. Large windows fill the living and dining areas with natural light, creating a warm and inviting atmosphere.Both bedrooms are generously sized, while the versatile den is ideal for a home office and study. Enjoy the comforts of two bathrooms and in-suite laundry.Located in a well-maintained building with top-tier amenities including a gym, Sauna, indoor pool, party room, tennis court and 24-hour concierge. Just steps away from Square One Mall, public transit, Wal-Mart, dining, entertainment, and easy access to major highways. South view of downtown core. **Tenants responsible for hydro. Parking spot available for an additional $100/month.Book your private showing today and make this stylish condo your next home. (id:50787)
RE/MAX Realty Services Inc.
6 - 5266 General Road
Mississauga (Dixie), Ontario
Excellent opportunity to buy Industrial Condo in the heart of highly coveted industrial submarket of Mississauga. Great access , excellent traffic circulation and ample parking. Close proximity to Dixie and Matheson intersection. The property offers quick and convenient access to Highway 401, retail amenities and public transit. Property tax budgeted at 1.69 per sq ft per year and Condo maintenance and management fees $3.11 per sq ft per year. (id:50787)
Kolt Realty Inc.
3304 - 4065 Confederation Parkway
Mississauga (City Centre), Ontario
This stunning 2-bedroom, 2-bathroom condo in Wesley Tower is less than 5 years old and offers a spacious corner unit with breathtaking views of the city and the lake! With an open-concept layout, 9-foot ceilings, and bright laminate flooring, the space is filled with natural light. The modern kitchen features sleek quartz countertops and high-end finishes. Ideally located just steps from Square One, Sheridan College, YMCA, the library, public transit, and a variety of restaurants. Enjoy easy access to Hwy 403, Hwy 401, and the upcoming LRT on Hurontario Rd. (id:50787)
Home Leader Realty Inc.
30 Golden Eagle Road
Brampton (Sandringham-Wellington), Ontario
Top 5 reasons why you will love this home: 1. This stunning detached home offers incredible curb appeal and is nestled in one of the most desired communities in the city. 2. Proudly owned by its original owners ! 3. Boasting 6 bedrooms, 5 bathrooms, main floor private office, 9 -ft ceilings and parking for 6 vehicles on a newly constructed driveway plus 2 parking in the garage, this home has room for everyone. 4. With over 4,500 sq. ft. of thoughtfully designed living space, including a professionally finished basement with a separate entrance, full kitchen, and bathroom plus potential to add another room with ease. 5. More than $250,000 spent on renovations recently. Enjoy premium upgrades throughout, including a fully concrete backyard with a custom-built gazebo and shaded seating area, perfect for outdoor entertaining. Lots Of Upgrades: Roof Replaced (2020), Garage Doors Replaced (2024), Windows Replaced (2021), Furnace Replaced (2022), Washer/Dryer (2018), high end Kitchen appliances (2022- Bosch & Samsung). Central location with easy access to Brampton Civic Hospital, parks, public transit, Trinity common shopping center, professor lake and highway 410. This home is truly move-in ready. Don't miss out! (id:50787)
Century 21 Empire Realty Inc
312 - 760 Whitlock Avenue
Milton (Cb Cobban), Ontario
Thoughtfully designed 1+1 bedroom, 2-bath condo in Mattamy's premier Mile & Creek development where comfort, style, and function meet. Perfect for professionals, couples, or young families, this open-concept layout features 9ft ceilings, a sleek kitchen with quartz countertops, stainless steel appliances, and a versatile den ideal for a home office or guest space. Step outside to a rare, oversized private terrace with unobstructed views of protected greenspace your own peaceful retreat, perfect for entertaining or relaxing. Includes 1 parking space, 1 locker, and 1 year of complimentary Rogers high-speed internet. Enjoy modern building amenities including a fitness centre, rooftop terrace with BBQs, lounge, and more. All just moments from highways, the GO station, shopping, and scenic trails. Don't miss your chance to call one of Milton's most exciting new communities home. (id:50787)
Royal LePage Realty Plus
1749 Chesbro Court
Mississauga (Sheridan), Ontario
Welcome to your dream home! This stunning 4+1 bedroom, 5 bathroom residence offers over 3,800 sq ft of above grade luxurious living space (over 6000 total), combining timeless elegance with modern upgrades throughout. This beautifully maintained home is nestled on a prime cul de sac in the prestigious Sheridan community - one of Mississaugas most sought-after neighbourhoods known for its tree-lined streets, top-tier schools, and classic executive homes. From the moment you enter, you'll be captivated by vaulted ceilings, the dramatic winding staircase, hardwood floors, and expansive principal rooms perfect for both family living and entertaining. The updated kitchen is a chefs delight, featuring high-end appliances, stone countertops, and a large breakfast area that overlooks the beautiful, ultra private, pool-sized backyard with its soaring cedars and deck for day-round enjoyment. The spacious main floor bedroom is ideal for multi-generational living or a private office. Additionally the massive basement is ready to make your own and already boasts a bedroom and bathroom that is perfect for a nanny suite or in-law retreat. Upstairs, generously sized bedrooms include a primary suite with a walk-in closet and primary complete with ensuite. Two bedrooms benefit from a "jack and jill" bathroom in addition to the main also on the upper. As an added bonus, the rare four-car tandem garage offers ample storage and parking, a true outlier for the area. (id:50787)
RE/MAX Escarpment Realty Inc.
Royal LePage Real Estate Services Regan Real Estate
626 - 7950 Bathurst Street
Vaughan (Beverley Glen), Ontario
Welcome to 'The Beverley' by Daniels in the Heart of Thornhill. BRAND NEW RARE ON THE MARKET 3 Bedroom Layout Features Spacious Bedrooms, Open Concept Living w/ 9 ft' Ceilings, Tons of Storage and Unobstructed North Views Which Can Be Enjoyed from All Bedrooms + 210 Sqft Between 2 Balconies - Perfect for Entertaining. Building Features: Concierge, Gym, Basketball Court, Rooftop Terrace & More. Located Conveniently w/ Steps to Promenade Shopping Centre, Walmart, T&T, Grocery Stores, Restaurants, Entertainment & YRT/VIVA Public Transit Hub. Minutes from Hwy 7/407. (id:50787)
Homelife Frontier Realty Inc.
3007 - 5 Buttermill Avenue
Vaughan (Vaughan Corporate Centre), Ontario
2 Bedroom + 2 Bathroom Condo Located In Vmc. Smooth 9Ft Ceilings, Floor-To-Ceiling Windows Lead To A Large Balcony. Modern Kitchen W/Quartz Counter, Updated Vinyl Floors & S.S Appliances. Conveniently Located Directly Beside The New Vaughan Subway, York Region Transit, And New Viva Bus Terminal. Minutes To York University, Hwy 400, 407, And Hwy 7. parking is available for $300/mth (id:50787)
Homelife New World Realty Inc.
3209 - 950 Portage Parkway
Vaughan (Vaughan Corporate Centre), Ontario
Live in the heart of Vaughan! This bright and airy corner unit offers 2 bedrooms, 2 full baths, a study nook. Soak in unobstructed southwest views from your massive wraparound balcony, the perfect spot for your morning coffee or winding down after a long day. The modern kitchen features sleek, integrated stainless steel appliances. It is steps away from the Vaughan TTC Subway & Bus Terminal, making your commute to York University or Downtown Toronto smooth and stress-free. Highways 400, 407, and 401 are all within easy reach for weekend road trips or quick access across the GTA. There are a variety of shops, banks, restaurants, cafes and entertainment options in the area. 1 Parking Spot, 1 Locker & Free internet are included! (id:50787)
Royal LePage Signature Realty

