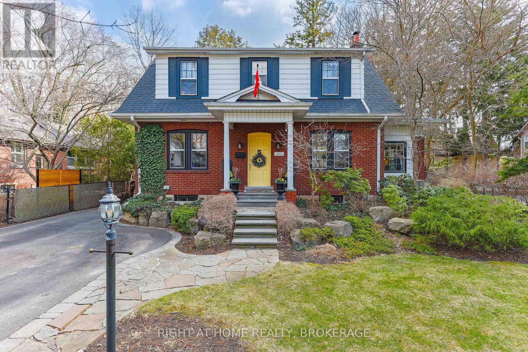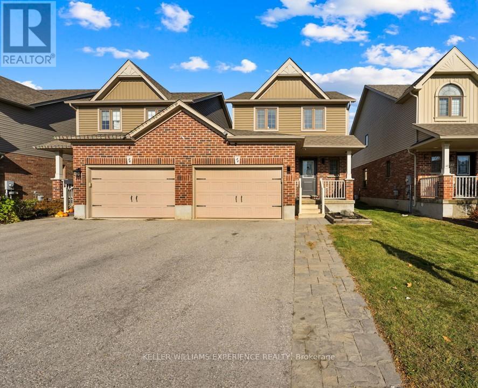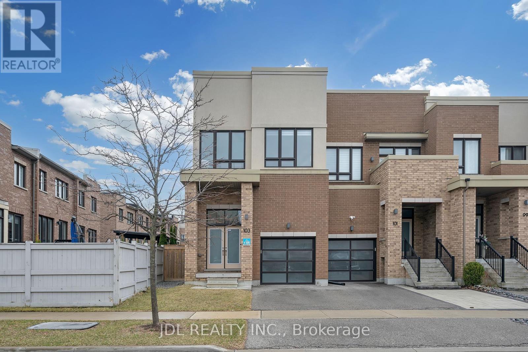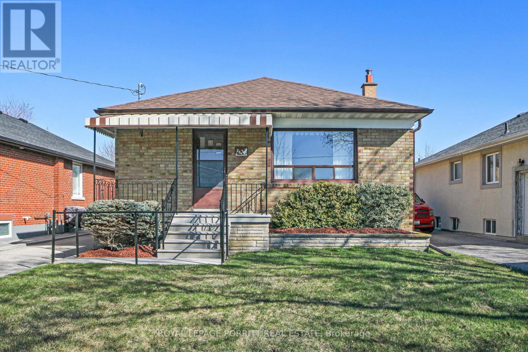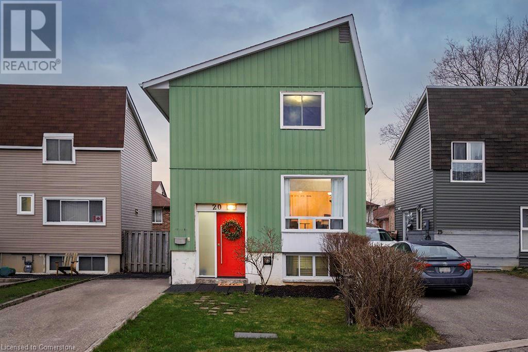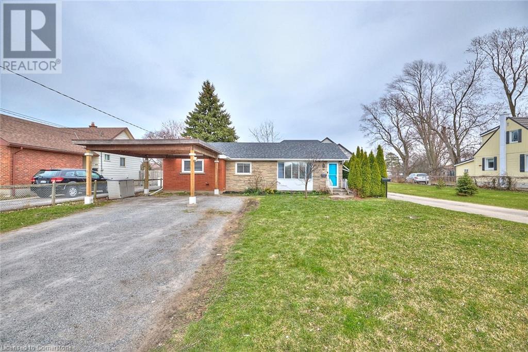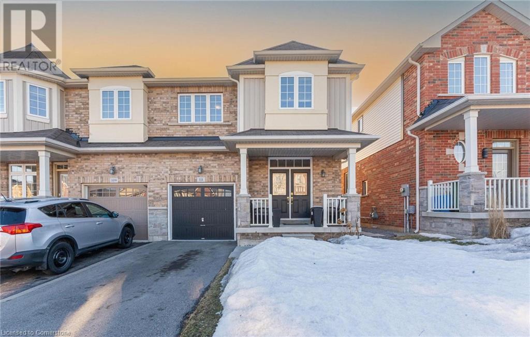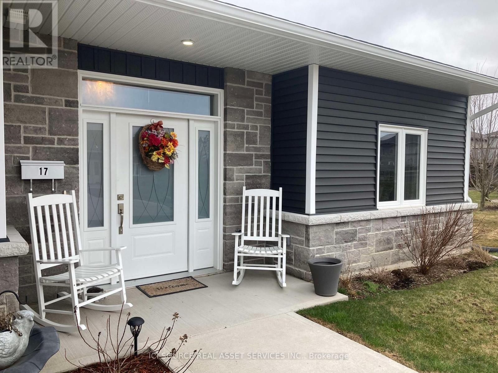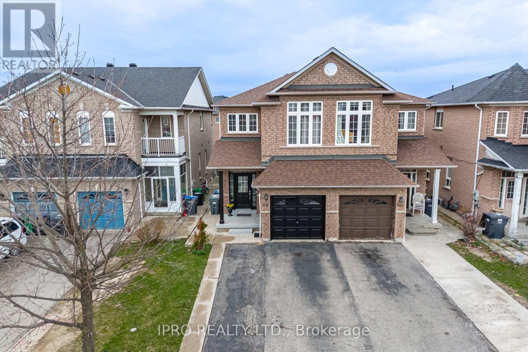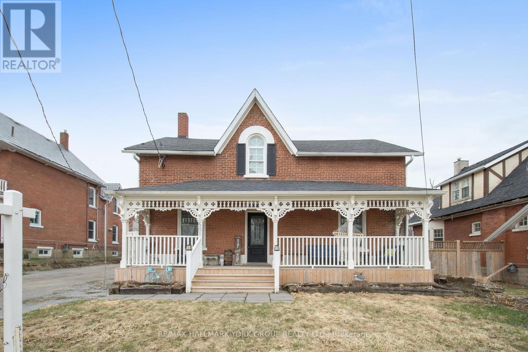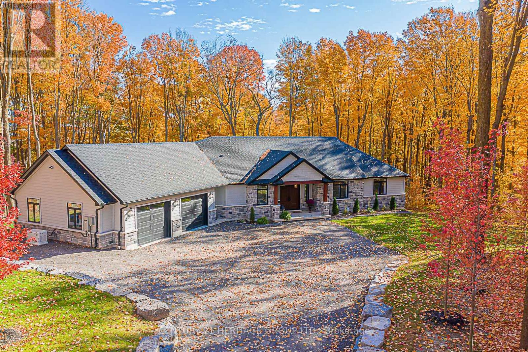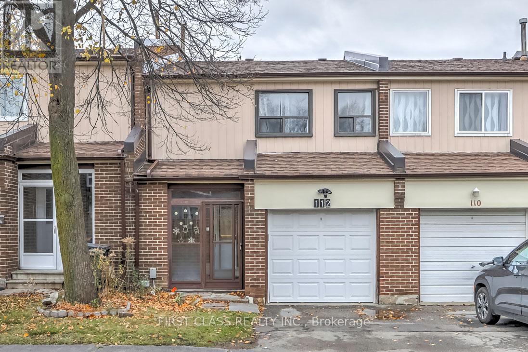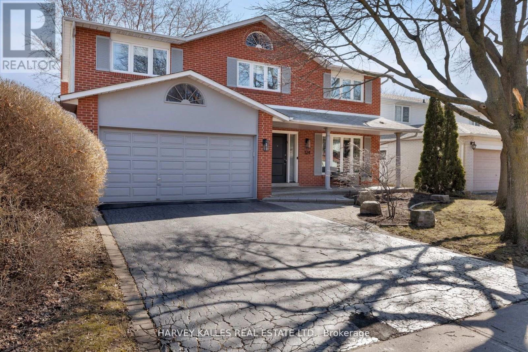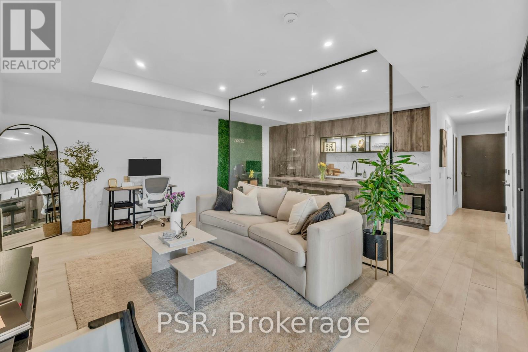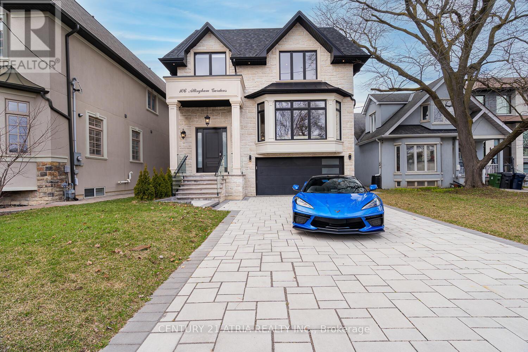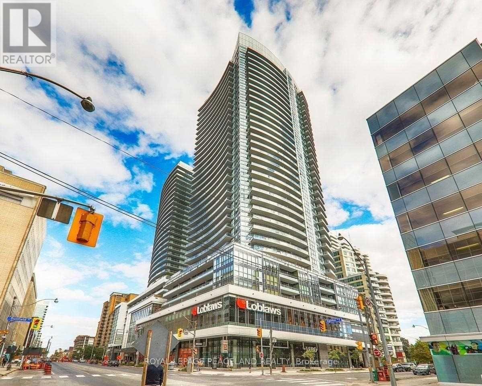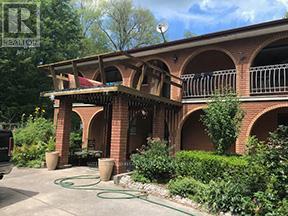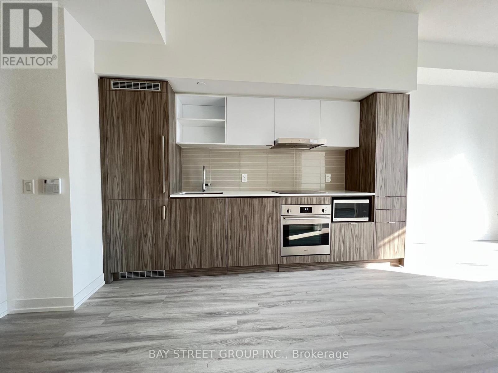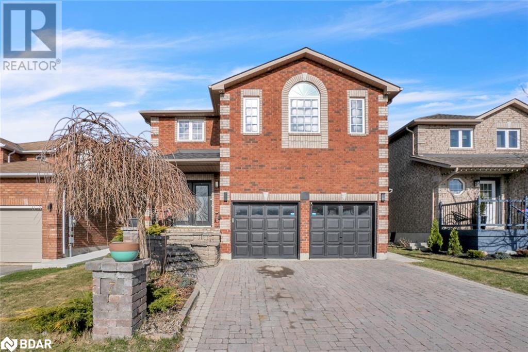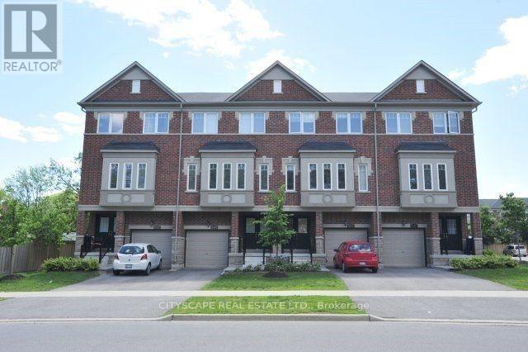17 - 4165 Upper Middle Road
Burlington (Rose), Ontario
This sophisticated and modern Branthaven-built 3-storey townhome is located in Burlingtons prestigious Millcroft community, known for its tree-lined streets, executive homes, and the award-winning Millcroft Golf Course. Offering three bedrooms, two and a half bathrooms, and soaring ceilings, this home seamlessly blends modern luxury with timeless appeal.The main level features a versatile third bedroom, complete with a semi-ensuite bathroom and walkout to a custom-built private deck, perfect for guests, a home office, or a cozy retreat.The second level showcases high ceilings, creating a bright and airy atmosphere. The designer kitchen includes stainless steel appliances, rich espresso cabinetry, granite countertops, a spacious island, and porcelain ceramic flooring. The open-concept layout flows into the stylish living and dining areas, highlighted by hardwood floors, recessed pot lighting, and an expansive front window that fills the space with natural light. A walkout to a private balcony with a custom privacy wall offers a peaceful outdoor escape, ideal for morning coffee or evening relaxation. A two-piece powder room completes this level. The third level features a luxurious primary bedroom with two generous closets and a semi-ensuite bathroom, including a separate tub and glass-enclosed shower. A spacious second bedroom and convenient laundry area complete this thoughtfully designed floor. Additional features include an attached single garage with inside entry and visitor parking. Located in one of Burlington's most sought-after neighbourhoods, Millcroft offers access to top-rated schools, Tansley Woods Community Centre, a vibrant shopping and dining scene, and quick access to highways 403, 407, and the QEW, making commuting to Toronto, Oakville, and Hamilton effortless. This is a rare opportunity to own a beautifully designed home in an unparalleled location. Experience the luxury of Millcroft living today! (id:50787)
Royal LePage Terrequity Realty
82 Festoon Place
Brampton (Southgate), Ontario
Welcome to this beautifully maintained 3-bedroom home with a finished basement, ideally located in the heart of Brampton! Perfect for first-time home buyers or investors, this gem features an open-concept main floor with a spacious living and dining area, kitchen with stainless steel appliances, ceramic floors, backsplash, eat-in breakfast area,Walk out from the dining room to a large deck and a pool-sized backyard ideal for outdoor entertaining! Second level offers spacious primary bedroom with large double closet, two generously sized bedrooms with a updated shared bath. No carpet throughout, hardwood oak staircase with elegant glass railing, and freshly painted interiors add to the modern charm. The finished basement includes a large recreation room, a full bathroom, and a storage closet great for extra living space. Extra Wide Driveway to accommodate 4 cars on the driveway, no side walk. A must-see home in a prime location & the family-oriented Southgate neighbourhood! Enjoy Close proximity to Chinguacousy park, where year-round activities await, and easy access to Bramalea City Centre, public transit, major highways, and excellent schools. Whether you're commuting, shopping, or spending quality time outdoors, This home offers the perfect blend of convenience and charm. Don't miss the opportunity to make this delightful property your own! (id:50787)
RE/MAX Skyway Realty Inc.
6 - 2355 Fifth Line W
Mississauga (Sheridan), Ontario
Don't miss out on this one --Offers considered any time! Incredible family home: light-filled, 3 bedroom, 2 bathroom townhome on quiet tree-lined street in Sheridan Homelands neighbourhood in West Mississauga. Move-in-ready, Large, airy, sun-lit main floor open-concept living and dining area with eat-in kitchen and walk-out to backyard. Bright, spacious bedrooms on the upper floor - one including a walk-in closet - are perfect for growing families or practical home office spaces! Large basement includes laundry area and plenty of storage capacity. This dreamy home is the one you have been waiting for! ***EXTRAS*** Wonderful family-friendly location adjacent to large park with playground. Steps from Sheridan Centre with large grocery store, library, shops, services, and dining options. Easy access to the QEW, UofT's Mississauga campus, and walking distance to bus stops. (id:50787)
Keller Williams Advantage Realty
263 Hart Avenue
Burlington (Roseland), Ontario
Charming Century Home in Coveted Roseland Location - Rarely offered and rich in character, this beautifully preserved century home sits proudly on a generous 62' x 120' lot in one of Burlington's most desirable neighbourhoods. Timeless architectural details like leaded glass windows, elegant crown mouldings, and a classic wood-burning fireplace blend seamlessly with modern comforts to create a warm, welcoming space.Step inside to find a bright and spacious living room with a picture window that floods the space with natural light. The large primary bedroom offers a peaceful retreat, complemented by two additional well-sized bedrooms perfect for family, guests, or a home office.Outside, lush perennial gardens surround a backyard oasis designed for entertaining, featuring a custom natural gas fire pit, hot tub, and ample room to gather and relax.Located within top-rated school districts and just steps from the Lake, downtown, and convenient shopping, this is a rare opportunity to own a piece of Burlington's history in an unbeatable location. A must-see property that promises both charm and lifestyle. (id:50787)
Right At Home Realty
219 Cox Mill Road
Barrie (Painswick North), Ontario
CHARACTER-FILLED BUNGALOW WITH SPACIOUS LIVING & A DREAMY BACKYARD! This beautifully updated bungalow sits on a 75 x 200 ft prime corner lot in a mature neighbourhood, offering stunning curb appeal with a stone patio entryway, fragrant rose bushes, a charming bird bath, and a beautifully landscaped front yard. The fully fenced backyard is a private retreat with mature apple, cherry, and serviceberry trees, a stone fire pit area, a spacious shed, and a raised English garden filled with hostas, hydrangeas, peonies, Rose of Sharon bushes, and fresh herbs. Inside, over 1,800 square feet of bright and airy open-concept living space features hardwood floors, a striking cathedral ceiling in the living room, and elegant pot lights. The chefs kitchen is designed for cooking and entertaining with high-end appliances, a large island, tile floors, ample workspace, and a double-door walkout to the backyard. The spacious and private primary retreat includes a walk-in closet and a modern 3-piece ensuite. With everything on one level, this well-loved home is filled with charm, character, and thoughtful updates, making it perfect for effortless living. Ideal for both relaxation and entertaining, the indoor and outdoor spaces are designed to host gatherings with ease. Located just minutes from Wilkins Beach, waterfront trails, excellent schools, shopping, and dining, this move-in-ready property offers the ultimate in comfort, convenience, and style! (id:50787)
RE/MAX Hallmark Peggy Hill Group Realty
138 Owen Street N
Barrie (Wellington), Ontario
Welcome to 138 Owen Street -- A Hidden Gem in the Heart of Barrie. Where timeless charm meets modern comfort, 138 Owen Street offers a rare opportunity to own a beautifully upgraded home nestled among historic properties with a peaceful, country-inspired vibe. Surrounded by mature trees and blooming perennials, this property is a true sanctuary just minutes from downtown Barrie and the shores of Lake Simcoe. The property is maintained and showing AA+, this legal duplex sits on a rare 66 x 217 ft lot in a prime central location. Step inside to a bright, welcoming interior filled with natural light. The spacious eat-in kitchen is the heart of the home, featuring massive picture windows that frame views of the lush backyard and let sunlight pour in throughout the day. With 3 well-appointed bedrooms, 1 full bathroom, and a large walkout deck, the main floor offers space, comfort, and tranquility for family life or entertaining. The lower level adds incredible value with a legal, fully self-contained 1-bedroom apartment, perfect as an income-generating rental or multi-generational living. Cozy up by the gas fireplace in the open-concept living area, enjoy the private entrance, in-unit laundry, and rest easy knowing it is already tenanted, offering built-in investment ease. Additional features include: Temperature-controlled storage space, Detached outbuilding with power, ideal as a workshop or studio, Single-car garage, Beautifully landscaped backyard with low-maintenance perennials, Prime location seconds from Hwy 400, schools, shops, Barrie downtown, and minutes to the hospital. This is more than just a home, it's a lifestyle. Whether you're looking for your forever home, a savvy investment or both, 138 Owen Street is the perfect blend of character, convenience, and opportunity. Schedule your private showing today -- this Barrie beauty won't last long! (id:50787)
RE/MAX Hallmark Chay Realty
903 - 7440 Bathurst Street
Vaughan (Brownridge), Ontario
Welcome to 7440 Bathurst St, Suite 903, where comfort meets convenience! This spacious 2-bedroom, 2-bathroom suite offers 1362 sq. ft. of thoughtfully-designed living space including a sun-filled solarium/den; A great cozy reading nook. The open-concept living and dining areas are perfect for both relaxing evenings and family gatherings, while large windows bathe the suite in natural light throughout the day. The spacious primary bedroom is complete with a 4-piece ensuite and a walk-out to your private balcony. Enjoy the convenience of ensuite laundry and plenty of room to make this space your own. This well-managed, community-oriented building features an outdoor pool, sauna, party room, library room, tennis court, Shabbat elevator and ample visitor parking. **The maintenance fees include all utilities and Rogers Ignite TV & Internet! Located in the heart of Brownridge, Thornhill, you have access to a wealth of amenities. Just steps away is the Promenade Shopping Centre featuring over 150 retailers, including T&T Supermarket and Imagine Cinemas. For your daily needs, you'll find a variety of grocery stores, cafes and restaurants all within walking distance. Nature enthusiasts will appreciate nearby green spaces like Pierre Elliott Trudeau Park and Bathurst Estates Park, perfect for your daily stroll or outdoor activities. Public transit, Highway 407 and Highway 7 are also easily accessible for quick access to the city. Don't miss your chance to start your next chapter in this fantastic suite! (id:50787)
Royal LePage Signature Realty
34 Quigley Street
Essa (Angus), Ontario
This stunning Devonleigh Harrington model boasts a beautifully designed open-concept kitchen with newer appliances, tasteful decor, backsplash, and a walkout to the yard, perfect for entertaining. The spacious, bright living room features laminate flooring, and the excellent-sized bedrooms offer comfort and style, with the primary bedroom including his-and-hers closets. All updated light fixtures. Enjoy the professionally finished rec room, perfect for family time or relaxation. The fenced yard with an awning and thoughtful landscaping adds charm, while the home is attached only by the garage with inside entry and loft storage. A must-see! (id:50787)
Keller Williams Experience Realty
103 Denarius Crescent
Richmond Hill (Oak Ridges Lake Wilcox), Ontario
This beautifully New Renovated, contemporary end unit freehold townhouse in the desirable Aspen Ridge/Lake Wilcox area offers over 2,000 sq. ft. of bright, open-concept living space. Featuring 9-ft smooth ceilings, hardwood floors throughout, pot lights, an elegant oak staircase, and a sun-filled layout with extra windows. The modern kitchen showcases quartz countertops, a large island, and stainless steel appliances. Enjoy double door entry, a frosted glass garage with direct access, and a luxurious primary suite with an oversized glass shower. Steps to Bond Lake PS, trails, parks, community centre & more! (id:50787)
Jdl Realty Inc.
51 - 109 Dovedale Drive
Whitby (Downtown Whitby), Ontario
This 3-bedroom condo townhouse offers the perfect balance of comfort & convenience. Set in a quiet, hidden community surrounded by green space & walking paths, its ideal for those craving peace without compromising accessibility. Say goodbye to outdoor chores your maintenance fees cover roof, windows, snow removal, lawn care, & more, letting you enjoy truly carefree living in a friendly, well-kept neighbourhood. Step into the main floor that seamlessly blends style & function across its beautifully connected living, dining, & kitchen spaces. The open-concept living room is warm & inviting, featuring a stylish sectional, contemporary lighting, & a neutral palette that enhances the natural light streaming in through the large sliding doors. Just steps away, the dining area offers an intimate setting perfect for entertaining, & a statement chandelier as well as a sliding glass walkout to the fenced-in, private yard. The kitchen is a true standout modern & efficient, with sleek cabinetry, stainless steel appliances, & a striking glass tile backsplash. Whether you're cooking, relaxing, or hosting, this level offers the perfect layout to live, gather, & enjoy. Upstairs, you'll find a beautifully appointed primary bedroom that serves as a cozy retreat, filled with natural light & ample space for rest & relaxation. Two additional bedrooms are equally inviting, each featuring modern finishes & flexible layouts perfect for kids, guests, or a home office. A stylish 4-piece bathroom ties it all together with contemporary fixtures & a soothing colour palette, creating a clean, functional space for the whole family. The unfinished basement offers a world of potential, whether you're looking to build out a cozy rec room, a quiet home office, or a functional hobby space. The dedicated laundry area & utility room already provide practical functionality, while the open layout & high ceilings make it easy to envision future upgrades & customization tailored to your lifestyle. (id:50787)
Exp Realty
52 Poucher Street
Toronto (Blake-Jones), Ontario
Welcome To 52 Poucher St A Charming, Stylish Home Tucked Into One Of Toronto's Most Vibrant And Sought-After Neighborhoods. This Beautifully Updated 3-Bedroom, 2-Bathroom Home Offers The Perfect Blend Of Modern Comfort And Urban Convenience. Step Inside To An Open-Concept Main Floor Where The Renovated Kitchen Is The Heart Of The Home. Cook And Entertain With Ease Thanks To Sleek Cabinetry, A Gas Range, And Smart Design That Maximizes Space And Flow. The Finished Basement Adds Versatility Perfect For A home Office, Guest Suite, Or Cozy Media Room.Though Compact In Footprint, This Home Lives Large With Smart Upgrades And Thoughtful Touches. The Highlight? A Spectacular Rooftop Deck That Feels Like Your Own Private Oasis Ideal For Summer Nights With Friends, Morning Coffee, Or Soaking Up The Skyline In Peace. Additional Features Include One-Car Parking And Laundry, Plus You're Just A Short Walk To The Upcoming Ontario Line, Offering Future-Forward Transit Options And Incredible Connectivity.The Location Can't Be Beat Nestled In A Dynamic East End Community Filled With Local Cafes, Shops, Parks, And A Strong Sense Of Neighbourhood Pride. Whether You're Into The Buzz Of Danforth's Cultural Strip, The Trails Of The Don Valley, Or The Laid-Back Vibes Of Riverdale, Everything You Need Is At Your Doorstep. Urban Living, Redefined! Don't Miss Your Chance To Own A Piece Of It. (id:50787)
Plex Realty Corporation
1805 - 470 Front Street W
Toronto (Waterfront Communities), Ontario
Experience sophisticated downtown living in this spacious 2-bedroom, 2-bathroom corner suite with an unobstructed north exposure and sunset views. Designed for modern city life, the open-concept kitchen was upgraded to include an island providing an extra electrical outlet and ample storage for pots, pans, and cutlery - perfect for those who love to cook. Step onto your private balcony with water views, an added feature that extends your living space outdoors. The timeless neutral finishes create a seamless, stylish backdrop, making decorating a breeze. Located in The Well, one of Toronto's most vibrant communities, this home offers boutique shopping, top-rated restaurants, and premium fitness studios right at your doorstep. Whether you're starting your day with a coffee, fitting in a workout, or meeting friends for dinner, everything you need is just steps away. Building Amenities: 24-hour concierge, a fully equipped fitness center, indoor/outdoor lounges, a games room, BBQ areas, guest suites, and a dedicated dog run - perfect for pet owners. This unit also includes a parking spot, a locker, and internet covered in the maintenance fees. If you're looking for a stylish, move-in-ready home in an unbeatable location, this one has it all! (id:50787)
Ipro Realty Ltd.
23 Rothmere Drive
Toronto (Lawrence Park North), Ontario
Situated where Wanless Park meets Lawrence Park, 23 Rothmere Drive offers an exceptional opportunity on a premium 75'x94' south-facing lot. This well-maintained bungalow provides incredible flexibility move in, renovate, expand, or build new to suit your vision. The home features 3+2 bedrooms, 3 bathrooms, and two fireplaces, with expansive picture windows that fill the space with natural light. The main level includes an updated kitchen with custom cabinetry, granite countertops, and stainless-steel appliances, a spacious living and dining area with a wood-burning fireplace, and a sun-filled den with a walkout to the private backyard. The lower level, with a separate entrance, features a second kitchen and a large recreation room, offering excellent potential for an in-law suite or additional living space. Located just steps from Wanless Park and Toronto French School (TFS), minutes to the Granite Club, Crescent School, and Sunnybrook Hospital, this home is ideal for families seeking top-tier education, recreation, and convenience. Yonge Street, public transit, and a variety of parks and shops are all within easy reach, providing a balance of urban accessibility and residential charm. Whether looking to create a luxurious custom home or enhance the existing space, this prime lot in a coveted neighborhood presents endless possibilities. (id:50787)
Harvey Kalles Real Estate Ltd.
908 - 100 Leeward Glenway
Toronto (Flemingdon Park), Ontario
Spacious 2-bedroom condo close to 1000 sq ft ALL UTILITIES INCLUDED !!! This newly renovated 2-bedroom condo is ready for you to move in! Brand New Washroom, 2 inch island quartz & kitchen counter tops along with a double sink & Moen faucet with lifetime warranty. Freshly painted with new baseboards, new closet doors, and an upgraded ensuite laundry along with all door knobs & front door lock changed. Enjoy modern living with a new dishwasher and a sleek popcorn ceiling removal for a more contemporary feel. The open-concept layout seamlessly connects the living, dining, and kitchen areas, creating a bright, welcoming space perfect for entertaining or relaxing. Laundry Ensuite. Located in the vibrant a neighbourhood, this condo offers exceptional convenience with a bus stop right outside the building and the upcoming Eglington Crosstown LRT set to open soon & the current construction of the Ontario Line Raising the value of the area & further enhancing connectivity across Toronto. Nearby amenities include Sunny Supermarket, Tim Hortons, Shoppers, Costco and a variety of dining options like Shaheen Tikka & Kabab House. LOWEST Maintenance Fees around & Includes hydro electricity, water, and all utilities. Condo Board is working on negotiating a contract for Free Fibre Internet for July 2025 to be included at no extra cost . Amenities: Convenience Store, Swimming Pool, Gym, Party Room & Security. Fridge, Stove, Dishwasher (1 yr old), Range-hood Fan, Ensuite Laundry. 1 Parking & 1 Locker. (id:50787)
Keller Williams Referred Urban Realty
284 Lanor Avenue
Toronto (Alderwood), Ontario
Welcome to this lovely solid brick home nestled in the heart of the desirable, family-friendly Alderwood neighborhood. This charming 3 bedroom home features spacious principal rooms and beautiful hardwood floors throughout, which offers the perfect blend of comfort and potential. Enjoy the finished basement rec room ideal for a playroom, home office, or entertainment space with endless possibilities to suit your lifestyle. The detached garage and expansive backyard garden provide even more room to relax, play, or create your own outdoor oasis. This is a rare opportunity to craft your dream sanctuary in one of the city's most established communities. (id:50787)
Royal LePage Porritt Real Estate
363 Waterbury Crescent
Scugog (Port Perry), Ontario
PICTURE YOURSELF LIVING IN THIS SPECIAL QUIET ADULT COMMUNITY. This stunning sunlit Grand Hampton Model walkout bungalow boasts approximately 1760 sq ft, plus newly finished basement flooring. Grand living & dining room with large windows, New California shutters ideal for entertaining. Many upgrades throughout, with new Hardwood flooring on the main. This residence & community allows you to downsize in convenience with treed walkout to greenspace. The main floor boasts a luxurious primary bedroom with a walk-in closet and a sumptuous 3-piece ensuite. The bright and airy combination Kitchen/Family room features a cozy gas fireplace with sliding doors to your large deck. Finished basement gives you additional living with 2 extra bedrooms, a large Recroom with bar, gas fireplace and walkout to backyard and greenspace. (id:50787)
Urban Avenue Realty Ltd.
20 Homeland Court
Brampton, Ontario
Still haven’t found what you’re looking for? Then get ready to fall in love with this 3 bedroom, 2 bath home in Brampton’s idyllic Central Park neighbourhood. Tucked in on a quiet cul-de-sac this home offers the perfect blend of convenience and comfort. Centrally located near schools, amenities, and public transit, it’s an ideal spot for families and professionals alike. Imagine starting your day in a stunning new kitchen, designed with modern finishes that make cooking a pleasure. Picture hosting friends in the open dining area that flows seamlessly onto the deck—perfect for summer BBQs and evening gatherings. The fenced backyard offers a private retreat, ideal for relaxing or playing with the kids. The fresh paint and new flooring throughout the main level and primary bedroom make it move-in ready, so you can focus on what really matters—building memories. The partially finished basement provides flexible space for guests, a home office, or a cozy retreat. Less than 5 a minute walk to Hanover Public School, 10 minute walk to Lester B Pearson Elementary School, and 30 minute walk to North Park SS. This home truly has it all. Don’t miss the chance to make it your own! (id:50787)
Right At Home Realty
42 Louth Street
St. Catharines, Ontario
Looking for your first home or smart investment? 42 Louth Street checks all the boxes - affordable, solid, and full of potential. This brick bungalow in the heart of Western Hill is move-in ready with bonus space to grow into. Inside, you'll find three bedrooms, a spacious living and dining area, and a bright, carpet-free main floor. There are two full bathrooms on the main level - a convenient 3-piece plus a 4-piece - ideal for families, guests, or future rental flexibility. The basement is partially finished with a large rec room, utility area, and a big workshop - just waiting to be turned into a theatre room, home gym, or second living space. Step out back to a peaceful yard framed by mature trees and gates, complete with a deck and hot tub (yes, it can stay!). When spring hits, the garden blooms beautifully, giving the home great curb appeal and a relaxing outdoor vibe. Located in a high-demand pocket close to Brock University, St. Catharines General Hospital, and major shopping centres like Pen Centre and SmartCentres. You'll also love the quick access to schools, parks, transit, and the highway - making it a convenient spot for students, professionals, and families alike.Other features include: parking for four, covered carport, central air, and forced air gas heat. Starter homes like this move fast - especially when they're priced right. Book your showing today! (id:50787)
Exp Realty
111 Bousfield Rise
Hamilton, Ontario
Welcome to 111 Bousfield Rise, a spacious and beautifully maintained 3-bedroom 3-bathroom semi-detached home nestled in to a quiet area of Waterdown, ON. From the moment you step through the elegant double-door entry, you'll appreciate the thoughtful design, featuring wide stairways and hallways that create an open and airy feel throughout. Notice all the natural light from the use of well placed and well sized windows. This turn-key home is move-in ready with smooth ceilings (no popcorn!) adding to the modern clean aesthetic. Convenience is key, with a laundry located on the upper floor, making daily chores a breeze. Perfect for families or professionals, this home offers both comfort and style in a sought after neighbourhood. Best of all enjoy the tranquillity of a yard that backs onto a field with great sight lines! That's right no rear neighbours and no plans of any coming! Don't miss your chance to call this stunning property home-schedule your showing today. Gas line on rear of home for grilling. (id:50787)
Revel Realty Inc.
808 West 5th Street
Hamilton, Ontario
CHARMING CHARACTER & MODERN CONVENIENCES! Prepare to be wowed by this BEAUTY with character. This home offers a grand circular driveway setting it off the road for privacy, large front patio partially covered perfect to sit outside and enjoy your morning coffee or evening wine. The main floor offers large Eat-in Kitchen that opens to the Din Rm perfect for entertaining family and friends. The Kitchen will make you want to cook, with ample cabinets for all your storage needs, including large pantry cupboards, granite counters and backsplash giving lots of space for meal prep. The Liv Rm. with grand FP is perfect for family relaxing at home. This floor is complete with 4 bedrooms and a 5 pce bath with plenty of storage and double sinks for the ease of getting ready. The basement would suit an in-law with large open eat-in Kitch, Din Rm and Liv Rm, Bedroom and 4 pce bath. great to supplement your mortgage by renting it out. Also this extra living space would be great as a kids play area, extra storage or private space for older children still at home. Large backyard with large concrete patio area, gazebo and large shed for all your storage needs or could be she shed or man cave. This home checks all the boxes with privacy but minutes to all conveniences!!! (id:50787)
RE/MAX Escarpment Realty Inc.
7 Bay Court
Penetanguishene, Ontario
MOVE-IN-READY RAISED BUNGALOW FEATURING MODERN FINISHES & SUNSET VIEWS OVER GEORGIAN BAY! This striking raised bungalow offers an incredible combination of modern updates and timeless charm. The dark wood siding exterior, glass panel front door, interlocked entryway, and black wall sconces create outstanding curb appeal. Lush greenery, gorgeous landscaping, and a sprinkler system enhance the outdoor space, creating a beautifully maintained setting. The oversized double-car garage with inside entry, workbench, and a spacious driveway with parking for four vehicles provide plenty of convenience. The updated kitchen features a stylish tiled backsplash, newer hardware, an over-the-range microwave, a sleek faucet, modern lighting, and an updated dishwasher. The bathrooms have been refreshed with newer flooring, vanity, toilet, and faucets. A bright three-season sunroom overlooks the lush backyard, making it the perfect spot for al fresco dining and summer gatherings. Enjoy a spacious finished basement designed for entertaining, featuring a cozy gas fireplace, a generous recreation area, and an oversized bedroom with three closets for ample storage. Enjoy stunning sunsets over Georgian Bay from the sun-filled kitchen, or soak up the afternoon sun on the expansive back deck. Additional features include a water softener, some updated windows, and a 200-amp panel with a whole-home surge protector. Situated on a quiet cul-de-sac with friendly neighbours, this home sits on a large, pool-sized in-town lot stretching 115 feet across the backyard. Just steps from the pristine shores of Georgian Bay, local marinas, the Penetanguishene Town Dock, and the beautiful Bob Sullivan Memorial Waterfront Park with its gardens and charming gazebo, this home offers an unbeatable location across from esteemed waterfront residences in Penetanguishene Harbour. Check out this incredible #HomeToStay for yourself! (id:50787)
RE/MAX Hallmark Peggy Hill Group Realty Brokerage
509 - 4065 Confederation Parkway
Mississauga (City Centre), Ontario
* June15, 2025 Available* This 1 Bedroom Unit Has A Ultra Modern Kitchen, Stainless Steel Appliances With Hidden Dishwasher. Centre Island Doubles As Work And Entertaining Space. Open Concept Living Area Has A Walkout To The South Facing Balcony. 1Parking And 1 Locker Included. (**Rent can be reduced to $2200 without a parking spot**) Check Video Tour. (id:50787)
Aimhome Realty Inc.
Ph01 - 1035 Southdown Road
Mississauga (Clarkson), Ontario
Penthouse Living at S2 Stonebrook Residences! Be the first to live in this brand-new, never-lived-in Penthouse in the heart of Clarkson Village steps from Clarkson GO and minutes to Port Credit. This 2-bed, 2-bath suite features 9' ceilings, floor-to-ceiling windows, a large island with breakfast bar, and a spacious balcony. Includes 2 parking spots (1 with EV rough-in) and 1 locker. Enjoy top-tier amenities: 24-hr concierge, indoor pool, gym, sauna, rooftop lounge with kitchen & terrace, pet spa, guest suites & more. Close to shops, dining, trails, and the lake. No smoking. (id:50787)
RE/MAX Metropolis Realty
Lower - 6853 Lisgar Drive
Mississauga (Lisgar), Ontario
This bright and comfortable basement apartment offers the perfect living space for an individual, couple, or small family. Featuring its own private entrance and separate laundry, this unit provides both privacy and convenience. Ideally located just minutes from all essential grocery stores, public transit, highways, schools, parks, and scenic trails. You're only a 8-minute drive to Meadowvale Town Centre and Lisgar GO Station, making commuting a breeze. Enjoy the peace and charm of a quiet, friendly neighbourhood. One parking spot on the driveway is included. (id:50787)
Royal LePage Meadowtowne Realty
B - 489 East Avenue E
Kitchener, Ontario
Welcome to 489-B East Ave in Kitchener, where you will find an exceptional 3-bedroom, 2-bath unit featuring a unique layout and high-quality materials. This property is distinguished by its superior finishes, and convenient location, setting a new standard for modern living. As you enter, you will encounter a home that seamlessly blends style and functionality. The living room boasts contemporary laminate flooring and modern, high-quality finishes. The kitchen is equipped with sleek stainless steel appliances, creating a clean, contemporary ambiance, complemented by an elegant backsplash. The main bedroom offers a peaceful retreat with generous closet space and easy access to a well-appointed bathroom. The 2nd and 3rd bedroom provides flexibility for family or guests. Both bathrooms feature modern fixtures and finishes, reflecting the homes overall theme of quality and style. The design is not only visually appealing but also practical, featuring thoughtful details that enhance daily living. The area offers convenient access to local amenities, including shops, restaurants, parks, and schools, making it an ideal residence for young professionals, growing families, or those seeking to downsize without compromising on quality. This home effortlessly combines comfort, style, and convenience to cater to a variety of lifestyle needs. New Flooring installed on the main floor. (id:50787)
Real Broker Ontario Ltd.
160 Victoria Street
Shelburne, Ontario
An incredible opportunity! This home has dual zoning (R2 and C2), as per the Town of Shelburne), so you can choose to live here and enjoy the close proximity to beautiful downtown Shelburne or you can use this property for a commercial venture or future development! As an added bonus, not only does this fantastic century home on a large lot (73' x 112') offer living space and small business space, but there is also a fabulous detached, 18' x 30', heated garage & shop space with a loft and a separate hydro meter! The multiple potential that this great property offers is exciting for any Buyer! The location is awesome, a short walk to downtown Shelburne and many amenities such as restaurants, health care, shopping, banking and much more! (id:50787)
Right At Home Realty
17 - 2380 9th Avenue E
Owen Sound, Ontario
Ninth Avenue Estates is an independent living retirement community on the east side of Owen Sound. It is the only fully accessible townhouse community that is exclusive to retirees and is a Market Value Life Lease community. Located in a great location that is close to shopping facilities. Each suite features one level living in open-concept layouts. 38 wide doors throughout, gas fireplace, gas BBQ hookup, beautiful sunroom, high efficiency heat pumps for heating and cooling, laundry room, master bedroom walk-in closet, and in-floor heat in main washroom. The extra wide garage allows for wheelchair access and plenty of storage. Suite 17 is a 3 bedroom end suite and has 1.5 bathrooms and a private back patio. There is also a community clubhouse and green space for residents to use at their leisure. All exterior maintenance is covered under monthly fees. Common clubhouse. *For Additional Property Details Click The Brochure Icon Below* (id:50787)
Ici Source Real Asset Services Inc.
80 - 5050 Intrepid Drive
Mississauga (Churchill Meadows), Ontario
Aggressively Priced To Sell According To Today's Market. Renovated End Unit (Corner) Townhouse In A Prime Location Just Across The Road From The Ridgeway Plaza. Main Floor Offers a Bright & Modern Open Concept layout allowing lots of Natural Light. Premium Engineered Hardwood Floors. Living Room Has Large Windows, Accent TV Wall, and A Walkout to Fenced Backyard. Newly Renovated Ensuite Washroom in the Large Primary Bedroom. Complex Offers a Playground That's Great For Kids. Family Oriented Neighborhood. This Home Is Within Walking Distance To Great Schools, A Library, Parks, Shopping, And Public Transit. And Within Easy Access To Public Transit And A Few Minutes Drive To Square One & Heartland. Ideal For First Time Home Buyers, Young Families And Investors As Well (id:50787)
RE/MAX Real Estate Centre Inc.
803 Khan Crescent
Mississauga (East Credit), Ontario
Immaculate Semi Detached Located in Sought After Creditview/Britannia Neighbourhood In Amazing Location. Spacious House with 9 FT ceiling height, Hardwood floor on Main and Upper Floor, Potlights, Professionally Painted, Living - Dining combined, Lots Of day Light, Family Room With Kitchen And Breakfast Area That Walks Out To A Gorgeous Private Backyard! Kitchen with Stainless Steel Appliances, Built-in Dishwasher, Higher ceiling with Upgraded Cabinets, Quartz Counter top, Electric Stove with Microwave Hood, Wooden Stairs Lead Up To 4 Great Sized Bedrooms, Master Bedroom with High Ceiling, Walk-in Closet and 4 Pcs Ensuite, 2nd Bedroom with Walk-in Closet which can be converted into a full washroom, Nicely Finished Basement with 2 Additional Bedroom Apartment with **RENTAL POTENTIAL** or In-Law Suite. Huge Driveway with 4-car parking space with NO WALKWAY, Backyard with Storage Shed, Hot water Tank OWNED, This Stunning Home Is Move-In Ready Conveniently Located In The High Demand Of Heartland Area, Walking Distance to WALMART, Banks, Restaurants, Grocery, Home Depot, Dollarama, Gas Station, Staples, Winners, Golf Course and Much more, Very Close to 401/403, GO/Mi-Way, tons of parks, River Grove Community Centre, top schools like Whitehorn PS and St. Joseph's SS. Move In Ready Home For A Great Value! (id:50787)
Ipro Realty Ltd.
501 Simcoe Street
Brock (Beaverton), Ontario
Step Into This Beautifully Updated Century Home, Nestled In The Heart Of Beaverton, Just Steps To The Beaverton Harbour Offering Boat Launch Access, Swimming, A Splash Pad, And A Lakeside Park Perfect For The Kids! Bursting With Charm, This 127-Year-Old Home Seamlessly Blends Historic Character With Thoughtful Modern Upgrades.Featuring 3 Bedrooms And 3 Bathrooms, The Home Offers Spacious Living With High Ceilings, Large Sun-Filled Windows, And Classic 12" Trim Throughout. The Eat-In Kitchen Is Finished With Quartz Countertops And Engineered Hardwood Floors That Flow Into A Cozy Family Room With Walk-Out To A Stamped Concrete Patio And Private Backyard, With A Detached 22' x 25' Garage With Loft Above, Offering Additional Storage. The Backyard Is Private And Low Maintenance, Making It The Perfect Outdoor Retreat. Upstairs, The Primary Bedroom Offers A Walk-Through Closet And A Tastefully Updated 4-Piece Ensuite. A New Furnace Has Been Recently Installed, Upgraded Electrical 200 AMP Breakers & Upgraded Plumbing.Enjoy The Peace And Tranquility Of Small-Town Living While Being Minutes From Shops, Restaurants, Lake Simcoe, The Marina, And All Amenities. A True Blend Of Old-World Charm And Modern Comfort This Is One You Wont Want To Miss! (id:50787)
RE/MAX Hallmark York Group Realty Ltd.
15 St Johns Court
Uxbridge, Ontario
This charming 1,416 sq ft home (per MPAC) offers 2 bedrooms, a fully finished basement and a spacious, private backyard perfectly located near schools, parks, and all the amenities Uxbridge has to offer. The solid brick exterior and lovely curb appeal are enhanced by an interlock walkway leading to a covered front porch. The fully fenced backyard features gates on both sides, a composite deck (2015) with glass rails, a privacy wall, and a motorized awning, surrounded by perennial gardens and mature trees. Key exterior updates include central air (2012), new main floor windows (2015), and roof shingles (2020). Inside, the main floor features hickory hardwood flooring (2015), custom window coverings, pot lights, updated light fixtures, and new interior doors and hardware. The bright living room faces the front yard, while the dining room includes two large windows letting light spill into the space. The kitchen offers a spacious layout with granite countertops, built-in banquette seating with storage (2015), and stainless steel appliances including a newer fridge (2022) and a patio slider out to the deck. A cozy family room with a gas fireplace and french doors overlooks the backyard. The principal bedroom features hardwood flooring and an oversized closet, while the second bedroom includes hardwood and a closet. A 4-piece bath and direct garage access complete the main level. The finished basement includes a recreation room with gas fireplace, laundry with a 3-piece bath, a large workshop, multiple storage areas, and cold storage. The attached 1.5 car garage includes direct access to the side yard, a workbench, shelving, slat wall storage, and garage door opener with remote. (id:50787)
RE/MAX All-Stars Realty Inc.
17657 Highway 48
East Gwillimbury, Ontario
Live the Dream in this 2022 Show-Stopping Custom Built Estate Bungalow on 2 Scenic Acres! From the moment you arrive, this home wows-follow the striking armour rock-lined driveway to grand double doors that open to pure elegance. Inside, soaring 9-ft ceilings, rich walnut engineered hardwood, 8-ft solid wood doors, modern lighting, and pot lights set a luxurious tone throughout. With 4+1 bedrooms and 5 baths, there's room for everyone plus flexibility with a main floor bedroom currently used as an office, perfect for a library or guest space. The chefs kitchen is a true centerpiece: quartz counters and backsplash, soft-close cabinetry, walk-in pantry, 2 sinks, under-cabinet lighting, high-end Frigidaire S/S appliances, and a 36 Thor 6-burner stove-cook, host, and impress with ease. The dreamy primary suite features double-door entry, large walk-in closet, walk-out to the upper deck, pot lights, ceiling fan, and a spa-inspired ensuite: dual vanities, deep soaking tub, heated floors, and a glass walk-in shower with rain and handheld heads. Two more bedrooms share a chic bathroom with double vanity, large tub, and heated floors. Style meets function with wrought iron spindles, oak newels, and top-tier mechanicals: ICF foundation, heat pump + propane backup, Generac whole-home generator, HRV, reverse osmosis, and water softener. The expansive lower level (9-ft ceilings!) includes a full kitchen, family room, 2 baths, bedroom, and storage-with two separate walkouts for in-law or rental potential. Unwind on the massive upper deck with durable Durodeck and glass railings -your private escape with epic views. Only 12 minutes to Hwy 404 & Newmarket-don't miss this masterpiece! Check out the virtual tour & see the extensive list of inclusions attached.....this home is filled with luxury finishes -a beautiful country property just minutes from all of the conveniences of the GTA. (id:50787)
Century 21 Heritage Group Ltd.
112 - 106 Chester Le Boulevard
Toronto (L'amoreaux), Ontario
***Attention First-Time Home Buyer***Welcome To This Sun-Filled Tastefully Decorated Home. Stunning And Spacious Open Concept Layout With Lots Of Upgrade! Upgraded From Top To Bottom Including: Brand New Stairs, Flooring On Main And Second Floor, New Bathroom In Primary Bedroom, Upgraded Bathroom On Second Floor, Upgraded Kitchen And Cabinets, New Painting, New Light Fixtures. Front Entrance With Porch Enclosure Space, Access From Living Room To Private Fenced Backyard, Every Square Foot Is Efficiently Used! Prime Location Close To All Amenities, Library, Parks, Restaurants, Shopping Centres, Seneca College, TTC, Easy Access To 401/404/407. (id:50787)
First Class Realty Inc.
124 Abbeywood Trail
Toronto (Banbury-Don Mills), Ontario
Fall in love with 124 Abbeywood Tr. A cherished family home that has been immaculately maintained and updated, is now ready for its new family to call home. This home features approx. 4,094 total sq ft of living space, 4 + 2 bedrooms, 4 bathrooms, 2 kitchens, 2 car attached garage and 2 car private driveway, on a 55 X 120 ft lot fronting on the sunny east side of this beautiful treelined street. Perfect center hall floor plan for optimal family living & entertaining. The ideal setting to raise and grow a family. Spacious living & dining room combined, plenty of space to host family and loved ones for all occasions. Hardwood floors throughout along with detailed crown moulding and picture frame wainscoting, with a wealth of windows providing abundant sunshine, giving the home its warmth and character. Tastefully renovated kitchen with tons of storage, custom built-in lower and upper cabinetry, Stainless Steel appliances, quartz countertops and beautiful mosaic tile backsplash. Ample room for eat-in breakfast space & look out to your gorgeous sunny backyard with your double-level deck, equipped with a gas line for your BBQ. Plenty of space in your lush green backyard, with mature tree-lined fence for privacy and serenity. Cozy up in your separate wood-panelled family room with a stone surround wood burning fireplace. Walk up the spiral staircase with picture frame wainscotting to your second level, featuring your primary bedroom retreat with hardwood floors, crown mouldings, pot lights, a large window overlooking the front garden, a walk-in closet & 4-piece renovated ensuite. Accompanying are 3 additional spacious bedrooms, with double door closets and large windows, and a renovated 4-piece bathroom. Head down to your lower level equipped with a second kitchen, a large rec room with a wood-burning fireplace, above-grade windows and walk-out to your backyard oasis. Two additional spacious bedrooms can be used as nanny/guest suite, or gym and office. (id:50787)
Harvey Kalles Real Estate Ltd.
1402 - 3091 Dufferin Street
Toronto (Yorkdale-Glen Park), Ontario
Attention First-Time Home Buyers & Savvy Investors!Welcome to an exceptional opportunity at the vibrant intersection of Dufferin Street and Lawrence Avenue West a location just minutes from everything you need and more!This LOW-maintenance, beautifully designed MODERN condo is nestled in a highly sought-after, Italian-inspired boutique building, blending stylish living with incredible convenience in one of Torontos fastest-growing neighborhoods.Step inside and be instantly impressed by the bright, open-concept layout featuring floor-to-ceiling windows, sleek laminate flooring, and an abundance of natural light. The contemporary kitchen is thoughtfully designed with elegant stone countertops, stainless steel appliances, and plenty of cabinetry for all your storage needs.Enjoy seamless indoor-outdoor living with a generously sized balcony perfect for your morning coffee or evening wind-down. The smart, efficient floor plan makes this unit ideal for personal living or as a high-demand investment property.Whether you're a first-time buyer ready to enter the market or an investor seeking a turnkey rental in a prime location, this condo checks every box.Unmatched convenience at your doorstep:Steps to Yorkdale Shopping Centre, TTC subway, and major highways (401 & 400)Walking distance to restaurants, cafes, grocery stores, banks, gyms, and parksEverything you need for the ultimate urban lifestyle!Building amenities include:24-hour concierge and securityRooftop pool and garden with stunning city viewsHot tub and saunaState-of-the-art fitness centreParty/meeting roomsOutdoor BBQ and lounge areasBonus: One parking spot and one locker are included adding incredible value to this outstanding opportunity!Don't miss your chance to own a stylish condo in a location that truly offers it all. Book your private showing today and experience modern city living at its finest! (id:50787)
RE/MAX Crossroads Realty Inc.
1807 - 60 Absolute Avenue
Mississauga (City Centre), Ontario
Beautiful unit in the heart of Mississauga, East views of the Toronto skyline, move in condition, wood flooring throughout, carpet free, large open concept layout, with den/dining room, crown mouldings, granite countertop, breakfast bar, 9 foot ceilings, large wraparound balcony with amazing east views, rarely available 2 tandem parking spots for 2 vehicles, state of the art world class facilities, car wash, prime location close to all amenities, highways, schools, and shopping, simply bring your personal belongings and enjoy living in this beautiful condo. (id:50787)
Sam Mcdadi Real Estate Inc.
806 - 253 South Park Road
Markham (Commerce Valley), Ontario
Don't Miss This Opportunity To Own A Well Maintained One Bedroom + Den Condo In The Heart Of Thornhill With Parking + Locker. Luxurious 1+Den Eden Park Condo with an Unobstructed beautiful park view, Den with a Door That Can Be Considered A 2nd Bedroom. Extremely Well Laid Out, Bright & Spacious. Close To 700 Sqft with No Waste of Space, Open Concept Modern Kitchen With Granite Counter Tops. Walk In Closet, 24Hr Concierge, With All possible amenities including indoor pool Etc. Close To Parks, Shopping & Restaurants. Don't Miss This Excellent Suite in Luxurious Eden Park condos at Hwy7/Leslie. Easy access to Hwy 404 and 407! (id:50787)
RE/MAX Excel Realty Ltd.
908 - 120 Dallimore Circle
Toronto (Banbury-Don Mills), Ontario
Welcome to Suite 908 at 120 Dallimore Circle. A stunning 2 Bed plus den corner Penthouse with South and East exposures. Lavishly upgraded and offering two spacious bedrooms, two full bathrooms and a den that is an actual den. Enjoy the convenience of a condo while having the space of a house, complete with two parking spots and a locker. Clear views and sunny south-east exposure bathes the space in light and a Suite-long, west facing balcony with multiple walk outs adds to the lifestyle - be it for entertaining guests with a glass or ones self with a coffee and book. Sleek Scavolini kitchen with fully Integrated high end appliances and stone counters and backsplash. Recently upgraded natural oak flooring and windows all with automatic blinds. Featuring a superb split floor plan layout with bedrooms flanking the living areas in an excellent location that gets more popular by the day. Very convenient for travel, with both the TTC and DVP being steps away. The Shops at Don Mills is also very near for all your shopping needs. This is a wonderful offering in a most desirable location. (id:50787)
RE/MAX Hallmark Realty Ltd.
1025 - 505 Richmond Street W
Toronto (Waterfront Communities), Ontario
Unit 1025 at Waterworks isnt just a condo - its your new way of life. Close to 700 sq ft of smart design, stylish finishes, and 9-ft ceilings that make everything feel bigger, brighter, and better. Oh, and did we mention low maintenance fees? This buildings got all the good stuff: a gym that actually makes you want to work out, rooftop BBQs for summer hangs, a party room, meeting spaces, and visitor parking for your fan club. Living here means youre in the middle of King West. where city energy meets everyday ease. Your dog will be living their best life with the park just steps away. Too tired to cook? Just head downstairs to Waterworks Food Hall and choose from a lineup of crave-worthy eats. WFH life dragging? Grab your laptop and hit a local café or pop into the buildings meeting room or rooftop terrace for a vibe check. This place? Its not just a home - its the whole package. (id:50787)
Psr
106 Allingham Gardens
Toronto (Clanton Park), Ontario
Breathtaking Custom Home In High Demand area of Clanton Park. Enjoy Luxury Living With 3600 sqft on the 1st & 2nd Floors. Huge pool size backyard. High-end Lux Finishes/Features Thru-out. Wide Plank H/W Flooring, Feature Fireplace, Top Of The Line Appliances, Exquisite Kitchen Design, Millwork, Stonework. The Perfect Blend of Open Concept, Soaring Ceilings, Oversized Windows and 5 skylight Allow The Natural Light To Flood The Spaces! The 2nd Floor Will Surely Delight With It's Huge Center Skylight, Glorious Primary Bedroom With Large Ensuite, Sensational W/I Closet, Make-Up Retreat & More! All Bedrooms Have Private Ensuite & Closet. The 2nd Floor Also Includes A Laundry Rm with Sink. The Basement Level Is Sure To Impress With It's high ceilings, Bar with Sink, Radiant Heated Floors Thru-Out. With Oversized Walk-out, Fills The Space with Natural Light, 2 Bedrooms, 3 pc Washroom, 2nd Laundry Rm. Minutes to 401, TTC, Shops & Restaurants. **Extras** JenAir Paneled Fridge & Freezer, S/S Oven & Micro, B/I Gas Cooktop, W/Hood-Fan, B/I DW, Pot Filler. Decor Wine Rack, 3 Fireplaces. Large Porch with Flagstone in Porch. Interlock in Driveway, Stone & Pre-cast Facade. (id:50787)
Century 21 Atria Realty Inc.
3218 - 98 Lillian Street
Toronto (Mount Pleasant West), Ontario
Fully furnished Luxurious 2 bedrooms + den Corner Unit over 900 soft at the Much Desired Madison Condos (Yonge/Eglinton)! Lower Penthouse, Massive Wrap Around Balcony W/Unobstructed, Panoramic city & lake views. Floor To Ceiling Windows flood the unit with nature light. Gourmet Kitchen With Beautiful Granite Counter Tops & oversized Centre Island With Breakfast Bar & Stainless Steel Appliances. Functional Custom Built Organizers offer plenty of storage. 2 bright bedrooms with large closets and dedicated den provide flexibility for work or guests. High quality laminate floor throughout. Unbeatable midtown location with Loblaws, LCBO downstairs, Tons of famous restaurants and stores around. Quick access to transit (subway + future LRT), close to top-rated schools (UCC, Cresent, Harvergal, Bishop, etc), parks, and trails. Top-tier amenities: indoors pool, Sauna, gym, yoga, media room, BBQ area, Bike storage, guest suites and more. Public parking closed to Downstairs Loblaws. Must See!!! (id:50787)
Royal LePage Peaceland Realty
3011 - 10 Yonge Street
Toronto (Waterfront Communities), Ontario
Move on up to a place where you don't have to compromise. Panoramic Lake Views that go on seemingly forever. Luxury split two bedroom corner unit with 1222 Square feet of optimized space plus an over-sized balcony with two walk outs. Wrap-around floor to ceiling windows, Herringbone hardwood floors, high end kitchen renovation, two spa-like bathrooms, custom closet organizers, pantry and ensuite laundry. And that's just the unit! We haven't even started talking about the perks including all utilities included plus cable! Building facilities are expansive and include indoor & outdoor pools, a large gym, squash courts, rooftop Skylounge, guest suites, visitor parking, friendly concierge, dance studio, and on and on. Live the life you deserve to live, high in the sky. Note pictures are from previous occupant. (id:50787)
Keller Williams Referred Urban Realty
10 Celestine Court
Tiny, Ontario
Awesome New renovation 2 storey spacious home with an in-law suite, 4 bathrooms, 2 enclosed porches and large double car garage with inside entrance. 5 bedrooms, 2 large upper floor patios with a walkout from the Master bedroom which includes a 4pc ensuite bath. A separate guest cottage (needs work) plus 2 additional outbuildings all in as in condition. Large private lot with mature trees located in a cul-de-sac. Public park on the lake close by. (id:50787)
Sutton Group Incentive Realty Inc.
2216 - 55 Cooper Street
Toronto (Waterfront Communities), Ontario
Welcome to One of the Most Desirable Neighborhoods in Toronto DT: Sugar Wharf by the Famous Menkes Development. A Luxury 1 Bedroom +1 Full Bathroom Suite, 10-foot ceiling, Full Of Sun Light Throughout Floor To Ceiling Windows. Modern Design Kitchen Finish With Quartz Counter Top And Built In Appliances. Laminate Floor Throughout. Large Balcony overlooking Toronto's Skyline and the Ontario Lake, Direct underground access to PATH, Farm Boy, LCBO. Enjoy Fitness Centre, Indoor Pool, Meeting Rooms, Party Rooms, Game Lounge, and More; Steps to the lake, Sugar Beach, Loblaws, Scotiabank Arena, St. Lawrence Market, Financial District, George Brown College And More. Quick And Easy Access To Gardiner Expressway, Union Subway Station, Go Transit And Street Cars Running 24/7. Free internet included. (id:50787)
Bay Street Group Inc.
603 - 4725 Sheppard Avenue E
Toronto (Agincourt South-Malvern West), Ontario
Amazing And Spacious 2 Bed Unit With 2 Bathrooms Condo In Prime Location Close To The New Subway Station, Including 2 Parking's And 1 Locker! Breathtaking South View. 1326sqft, Bright & Functional Layout. Open Living & Dining Room, Renovated Washrooms, Fully Renovated Kitchen With Additional Custom Made Pantry, Walk In Closet In Master Br Vertical Blinds And Blackout Curtains , Pigeon Netting On Balcony Best Value With 2 Parking's Close To Elevator In Level 1 And Locker! Close To Scarborough Town Center & Hwy 401, Ttc And More To Mention. (id:50787)
Homelife/future Realty Inc.
7 Michelle Drive
Barrie, Ontario
ROOM FOR THE WHOLE FAMILY IN A LOCATION YOU’LL LOVE - ENJOY THE BEST OF BARRIE LIVING! Welcome to a move-in ready gem in Barrie’s sought-after Painswick neighbourhood, offering an unbeatable location and features designed for everyday comfort and long-term potential. Enjoy easy access to green space with Shalom Park just a 5-minute walk away, and spend weekends golfing with Innisbrook Golf Course and National Pines Golf Club only 3 minutes from your doorstep. Daily essentials, shopping, dining, and quick access to Highway 400 are all close by along Mapleview Drive, while downtown Barrie’s waterfront, Centennial Beach, and lively entertainment district are just 15 minutes out. A timeless red brick exterior, bold black garage doors, and a striking arched window create standout curb appeal, while the unilock driveway and attached 2-car garage offer generous parking and convenient inside entry. The fully fenced yard and expansive back deck provide a private outdoor setting, perfect for relaxing or entertaining with ease. Inside, the open-concept main floor offers a warm and functional layout, highlighted by a natural gas fireplace and a spacious kitchen with extra pantry storage and a sliding glass door walkout to the backyard. The generous primary bedroom features a walk-in closet and private 4-piece ensuite, while three additional second-floor bedrooms provide plenty of space for the whole family. The fully finished lower level features a separate entrance and offers excellent in-law suite potential with its own kitchen, dining area, rec room, bedroom and full bathroom. With carpet-free flooring throughout, this thoughtfully maintained #HomeToStay is ready and waiting for you to make it your own. (id:50787)
RE/MAX Hallmark Peggy Hill Group Realty Brokerage
22 - 2596 Glengarry Road E
Mississauga (Erindale), Ontario
Fantastic Opportunity To Live In This Erindale Neighborhood. Immaculate 3 Br Townhouse W/Ample Space For A Luxury Practical Living. Approx 1900 Sqft. Gleaming Hardwood Floors In Living/Dining Rooms, Granite Countertops In Kitchen With Centre Island, S/S Appliances And More. Adjacent To A Plaza, Close To Schools, Shops, Transportation, Etc. (id:50787)
Cityscape Real Estate Ltd.
612 - 89 South Town Centre Boulevard
Markham (Unionville), Ontario
Fontana Luxury Condo In Unionville Prime Location, One Bedroom + Den Plus Breathtaking Balcony, 2 Full Baths, 9' Ceiling, Laminate Flooring Throughout, Grand Concierge W/24Hrs Security, Million Dollar Club House, Shops/Bank/Restaurant/Shops Across The Street, Mins To Go Station, Hwy 404 & Hwy 407. One Locker P2-192 & One Parking P2-008 Included. (id:50787)
RE/MAX Excel Realty Ltd.




