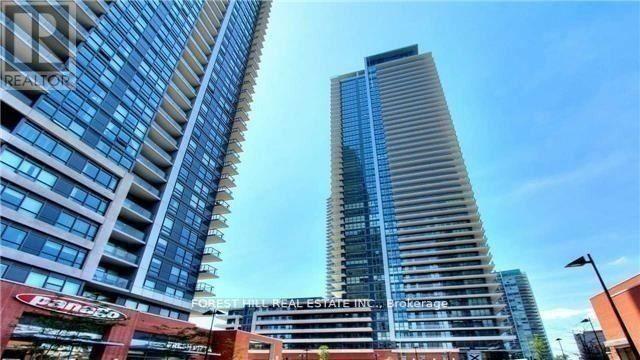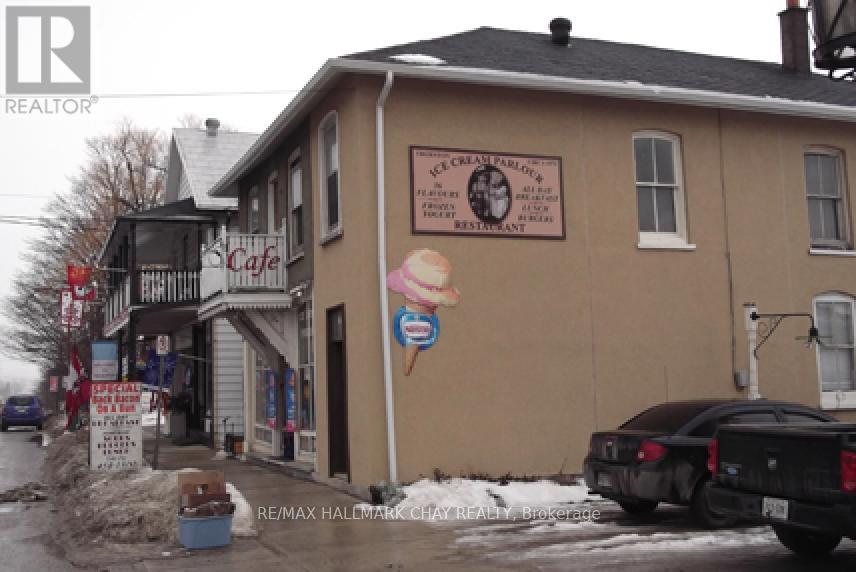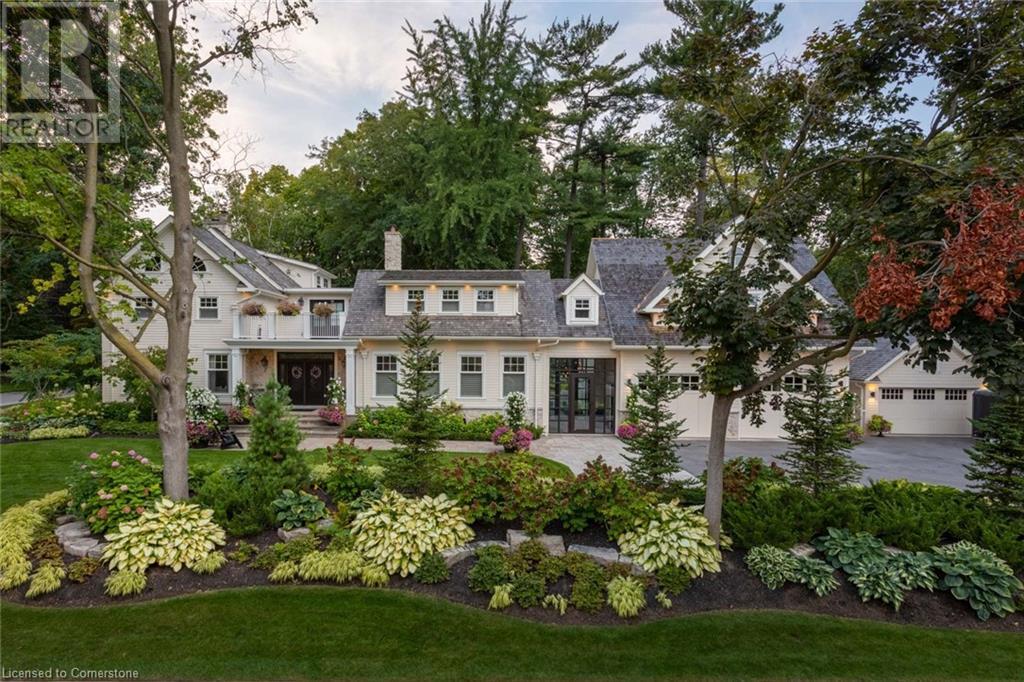1807 - 231 Fort York Boulevard
Toronto (Waterfront Communities), Ontario
Beautiful large approx 650 sq ft condo with a highly efficient layout located in central Downtown., custom built in cabinetry, Quartz in kitchen and bathroom and Porcelain tiled shower create that high end feel - the perfect blend of space and comfort.Super quiet & convenient location too. Concrete walls separate the units, which is another reason 231 Fort York is in demand. And if you need yet more space, a large locker is included. The Spacious den has been used as a second bedroom. The L.E.D. lighting makes the whole condo very bright at night. Awesome view will never become blocked, looking over Fort York Park, BMO field and the Lake. Streetcar at Doorsteps, Steps to Lakeshore trails, Loblaws, Shoppers,Grocery Stores,Exhibition Place,BMO Field, Cafes and much more. First class pool, gym, Roof Terrace and other amenities with Bentway skating across the street. Parking available for $100 rent/month in the building (id:50787)
Right At Home Realty
4l - 672-676 Sheppard Avenue W
Toronto (Bathurst Manor), Ontario
Cozy bachelor apartment with all the utilities and Wifi included. Conveniently located at Bathurst and Sheppard Ave West, steps to shops, Metro, Starbucks, TTC, and lots more. Perfect for a single occupant. This suite is very bright and has high ceilings. Coin laundry available on the same level in the building. Parking is available for $60/month. (id:50787)
RE/MAX West Realty Inc.
1507 - 330 Richmond Street
Toronto (Waterfront Communities), Ontario
Beautiful Luxury One-Bedroom Executive Suite with Open Concept Layout, bright Kitchen Equipped With Upscale Appliances And Designer Cabinetry, A one bedroom with a large closet, Full-Piece Bath, And A Walkout To A Private Balcony With amazing downtown view. Luxury amenities 24 hour concierge, fitness room, spa room, party room, pool, outdoor terrace. Convenient Downtown location close to all Amenities. (id:50787)
Search Realty Corp.
3 Fourthgreen Place
Toronto (Markland Wood), Ontario
Nestled on a private Court in prime Markland Wood, this architecturally significant residence, designed by renowned Architect George Buchan, is a testament to modernism, drawing on inspiration from Frank Lloyd Wright's iconic Spiral House. The home seamlessly blends cutting-edge design with artistic elegance. Perched above the lot and backing onto Markland Wood Golf Club, breathtaking and expansive views of the tiered gardens & the 4th green, captivate. Widening to 225' at the rear, the property is completely enveloped by 100-foot trees & lush gardens creating a rare & idyllic setting. A circular drive, positioned far back from the street to ensure privacy, leads to the front entry. Inside, the home offers a predominantly neutral pallet which highlights include intricately designed geometric vaulted ceilings crafted from clear, knot-free British Columbia Redwood, a dramatic white brick feature wall that ascends the full height of the home, & a hollow center core which seamlessly connects the various layers of the home while expansive windows and skylights invite the outdoors in. The elegant dining room comfortably accommodates 10-12 guests. The modern kitchen is a chef's dream. The living area is an architectural masterpiece where the homes layered design unfolds before your eyes. The thoughtfully designed layout includes a home office, a serene primary suite & 4 additional well-appointed bedrooms ideal for growing and multi-generational families ensuring a seamless balance between functionality & elegance. The walkout level is perfect for entertaining, serving as another striking focal point of the home at the base of the corkscrew design. An inviting recreation room, classic billiard room, gym, additional storage rooms & cedar sauna are highlights of the walkout level. Outside indulge in meticulously designed tiered gardens with ample tableland, inground pool & various decks and patios for entertaining. Majority of windows have a privacy film for added anonymity. (id:50787)
Royal LePage/j & D Division
3801 - 10 Park Lawn Road
Toronto (Mimico), Ontario
**End Unit** Waterfront Living At Its Finest. Enjoy The Sunrise , Beautiful Lakeview, Sunset And Views Of Downtown. Very Close To The Gardiner Expressway, Qew, Hwy 427, Mimico Go Station, Airport, And Steps To The Lake. Steps To Banks, Grocery Store, Restaurants, Lcbo, Shoppers Drug Mart And Much More. (id:50787)
Forest Hill Real Estate Inc.
1 - 9 Ellen Street N
Mississauga (Streetsville), Ontario
Bright And Open-Concept With Laminate Flooring Throughout And Freshly Painted. Enjoy A Huge Backyard, Perfect For Summer BBQs And Entertaining! Steps From Streetsville GO Train, Bus Stops, Restaurants, And Grocery Stores. Located In A Quiet, Clean, And Safe Building In A Welcoming Neighbourhood. Utilities (Hydro, Heat, Water, Parking) Included. (id:50787)
Royal LePage Signature Realty
2068-2070 - 30 South Unionville Avenue
Markham (Village Green-South Unionville), Ontario
Renovated Office. Perfect For Startup Businesses. Monthly Rent Includes TMI. Tenant Pays Hydro (Separately Metered) 60x2 Amps Upgraded Electricity Supply. Water & Drainage Are Available. (id:50787)
RE/MAX Excel Realty Ltd.
1101 - 85 Queens Wharf Road
Toronto (Waterfront Communities), Ontario
Bright & Spacious 2 Br Corner Unit. Unobstructed City / Lake View. Great Layout With 2 Split Brs. 24 Hrs Concierge, Guest Suite, ExerciseRoom, Gym, Indoor Pool, Party Room And Roof Deck. Walking Distance To Rogers Centre, Entertainment District, Ttc At The Door, Close To Cn Tower,Financial District And All Major Attractions. (id:50787)
Homelife Landmark Realty Inc.
236 Barrie Street
Essa (Thornton), Ontario
Seller retiring after 30 years! Tremendous opportunity for investors in this high traffic commercial building located in Thornton ON! Popular route for commuters, cottage bound travellers , and locals, hwy 400 is 5 min away. Entrepreneurs will benefit setting up shop here! This building offers main floor retail space, and 1 - 1 BR & 1 2BR apartments upstairs with separate entrance (1 currently rented to great tenant!), a large lot (64X203 ft). Endless possibilities for the savvy investor! Locations like this are hard to find in this area. Buy now and take advantage of the busy upcoming summer season! (id:50787)
RE/MAX Hallmark Chay Realty
14 Lisbeth Crescent
Kawartha Lakes (Lindsay), Ontario
Welcome to your dream home in the heart of Lindsay, ON! This stunning 4-bedroom, 3-bathroom detached bungalow offers the perfect blend of luxury, comfort, and convenience. The bright and spacious open-concept living and dining area is designed for effortless entertaining and cozy family gatherings, while the gourmet kitchen boasts sleek stainless steel appliances, granite countertops, and ample storage. The primary suite is a private retreat with a spa-like ensuite bathroom and a luxurious walk-in shower, complemented by three additional generously sized bedrooms perfect for family, guests, or a home office. Outside, the expansive backyard provides endless possibilities for outdoor fun, gardening, or relaxation. Located in a highly desirable neighborhood just minutes from top-rated schools, parks, shopping, and essential amenities, this exceptional home is a rare find. Don't miss your chance to experience the best of Lindsay living! (id:50787)
RE/MAX Metropolis Realty
88 Chestnut Avenue
Hamilton (Gibson), Ontario
Welcome to 88 Chestnut Avenue! Completely renovated in 2022, this stunning home offers modern finishes and thoughtful upgrades throughout. The brand-new kitchen boasts sleek cabinetry, high-end appliances including a GE stove, Broan exhaust hood, Samsung dishwasher, and Samsung washer & dryer plus stylish finishes that elevate the space. Comfort meets efficiency with a Lennox high-efficiency furnace and air conditioner and a Rinnai tankless water heater. Upstairs, the main bedroom has been reimagined to include a spacious walk-in closet/office, while the second bedroom has been beautifully updated. The bathroom has been fully reconfigured and relocated on the second floor for improved functionality. New vinyl flooring runs seamlessly throughout, enhancing the homes modern appeal. The exterior has been refreshed with brand-new siding, four new windows, and a refinished and stained front porch and deck. Plus, a rear laneway provides additional access. With excellent curb appeal, this home features front parking and a fully fenced backyard, offering both convenience and privacy. Situated in a prime Hamilton Centre location, you're just a short walk from Tim Hortons Field, Jimmy Thompson Memorial Pool, Bernie Morelli Recreation Centre, schools, shopping, and transit. Move-in ready and waiting for you dont miss this fantastic opportunity! Book your private showing today! (id:50787)
Rock Star Real Estate Inc.
347 East Hart Crescent
Burlington, Ontario
Welcome to 347 East Hart. One of the most iconic and well known homes in the highly desired community of Roseland. Truly the height of character, thoughtful design, pride and tranquility. Upon entering the property, you are transcended into a sanctuary of immaculate gardens while the character and thoughtful design of the residence leaves you in awe and anticipation of what’s to come. Upon entering one of the three front access points to the home, you are greeted by almost 7,000 sq ft of the highest level of finishing’s. Each room throughout tells its own story and has its own features and designs. From the front sitting room with its large windows and original exposed red brick wall, to the expansive kitchen with chefs-quality features and appliances. Every room has entertaining in mind while maintaining the feel of a family focused home. The 2nd level hosts 3 beds while the 3rd level loft can serve as a getaway for teens or a 4th bedroom. The primary bedroom offers its occupants their own getaway with a private roof top terrace overlooking the immaculate front gardens. A separate stairway leads you to the elevated west wing retreat that features a billiards area, sitting nook, 3 pc bath and a large Muskoka room with wet bar that overlooks the rear and front gardens. Upon entering the rear yard, you are greeted with a large covered patio with multiple seating and dining areas that overlook the magazine worthy property. A saltwater pool with cascading waterfalls, fire bowls, hot tub and splash deck will take your breath away. The separate covered patio area with room for a large seating area and dining table, separate commercial grade wet bar with roll up garage door and a cedar lined sauna make this backyard a true resort like escape where you can spend all day soaking up the sun in full privacy. This is a rare offering and the epitome of Roseland living. Don’t miss your opportunity to make this iconic property, your own. (id:50787)
The Agency












