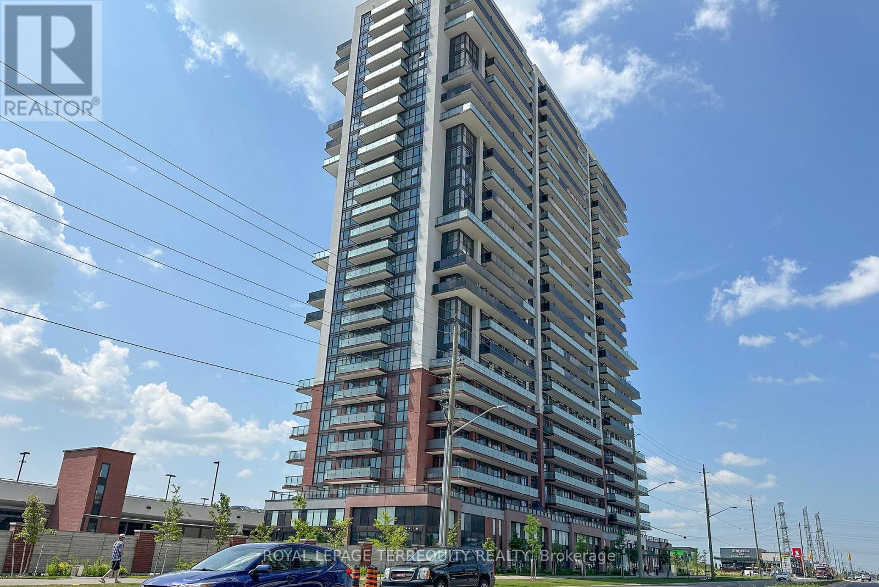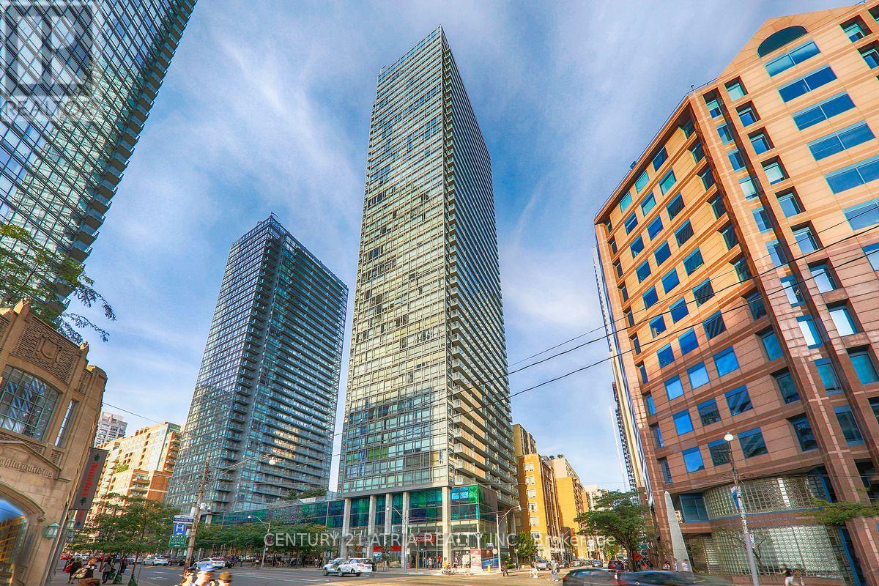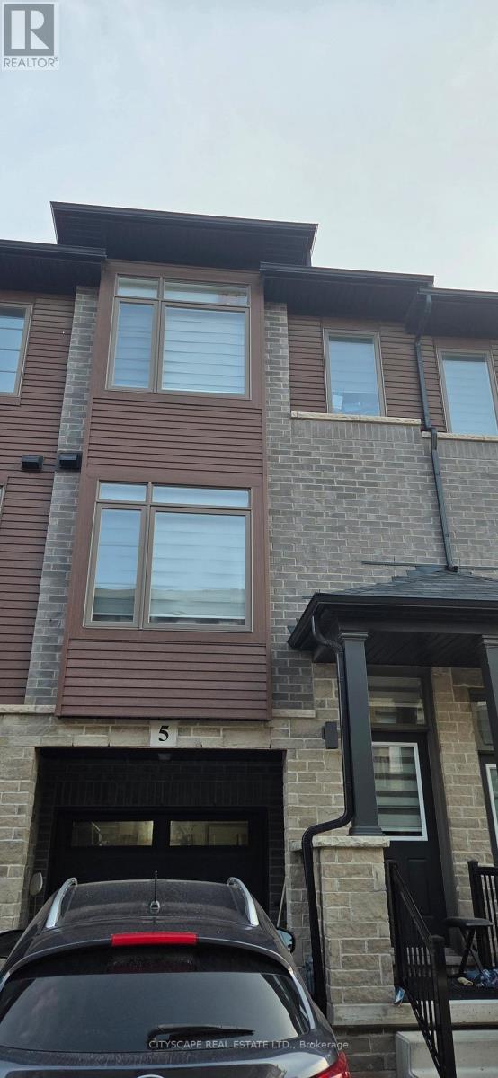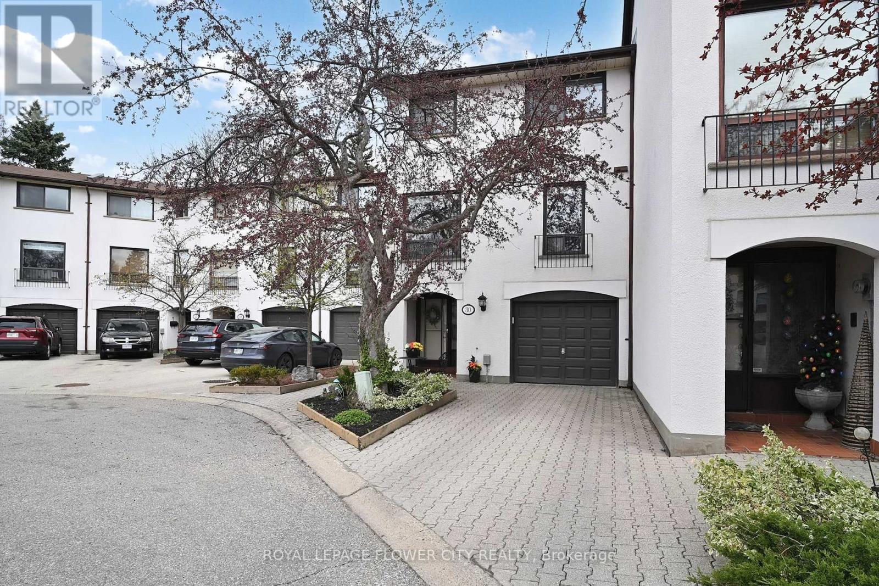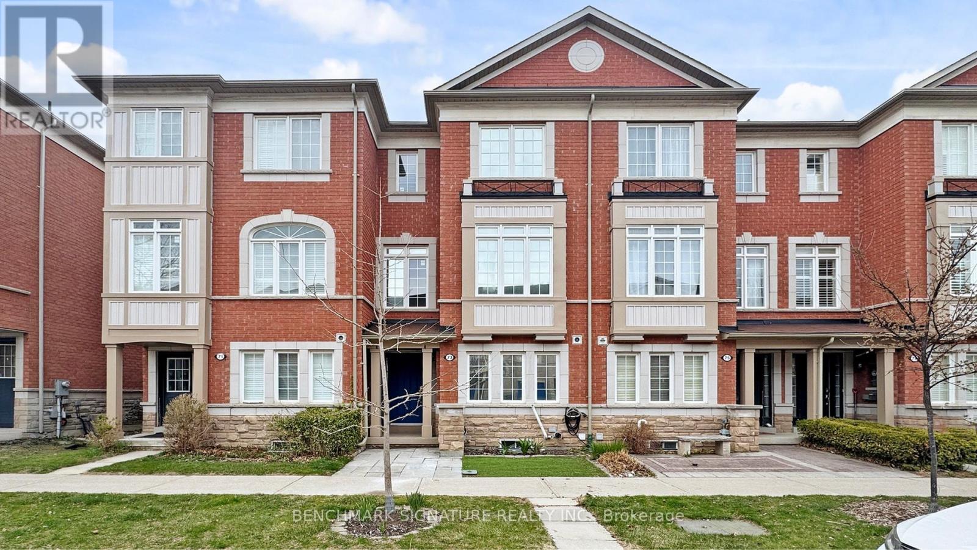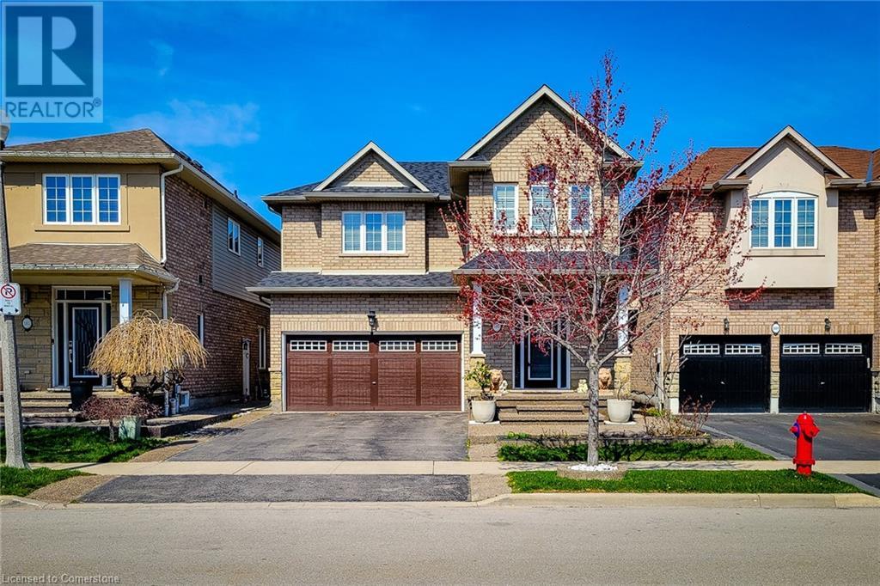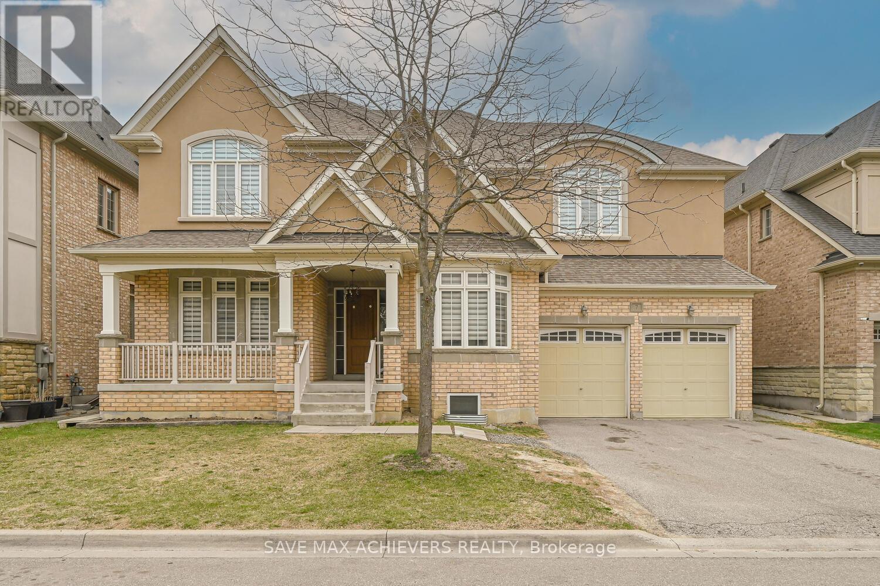400 Alberta Street
Welland, Ontario
Attention First-Time Home Buyers! Welcome to this Carpet Free move-in ready Freehold townhome located in the desirable New Alberta Community in Welland. This beautifully finished 3-bedroom, 2-bathroom bungalow loft townhome features a spacious and functional layout with high ceilings throughout.The main floor offers a convenient primary bedroom, full bathroom, laundry room, and open-concept living space perfect for comfortable everyday living. The second level includes two additional bedrooms and a full bathroom, ideal for family or guests.Enjoy the benefits of a separate basement entrance by the builder, along with a rough-in for a future bathroom offering excellent in-law suite or rental potential.Located close to highways and all major amenities. Just 27 minutes to Niagara Falls, 12 minutes to Niagara College, and 19 minutes to Brock University, close to Shopping, Schools, Highways, and Transit. Don't miss this fantastic opportunity in a growing community! (id:50787)
Right At Home Realty Brokerage
32 Twin Pines Crescent
Brampton (Northwest Sandalwood Parkway), Ontario
FREEHOLD TOWNHOME !! ZERO MAINTENANCE FEES !! JUST MOVE IN !! Spacious & Tastefully renovated house. Welcoming Foyer with newer porcelain floor. Fully renovated Kitchen with newer cabinets/pantry, counter top, sink, range hood, faucet, island, porcelain floor and porcelain backsplash. Large Living/Dining Room with newer neutral color Flooring. Renovated powder room with porcelain floors, newer Vanity/ toilet & vanity light. Huge Master bedroom with walk-in closet and attached washroom. Two other spacious bedrooms with newer flooring. Finished basement with a large Rec room and full washroom. Quiet Neighborhood close to Schools, Parks, Shopping, places of worship and minutes to Highway 410/Go station. Newly carpeted Staircase. Freshly painted in neutral color. Large Backyard. Door from Garage to Backyard. (id:50787)
Century 21 People's Choice Realty Inc.
1486 Myron Drive
Mississauga, Ontario
Welcome to 1486 Myron Drive, a meticulously renovated 2-storey home in the peaceful Lakeview neighbourhood. Featuring 3,200 sq. ft. of luxurious living space, 4+1 bedrooms, 4 bathrooms, situated on a spacious 60 x 141 ft lot. The charming front exterior, with handsome curb appeal, double-car garage, large driveway, and covered flagstone porch, sets the stage for the elegant interior. Inside, youll find engineered oak hardwood floors flowing throughout, leading to a formal dining room and a spacious family room with double French doors and custom California shutters. The living room, complete with a fireplace and bay window, is perfect for family gatherings. The gourmet kitchen is a chefs dream, with quartz countertops, a central island, and high-end stainless steel appliances. The adjacent eat-in area opens to a deck and flagstone patio, ideal for outdoor entertaining. Upstairs, the primary suite includes a custom walk-in closet and a luxurious 3-piece ensuite with a glass shower and heated floors. The finished lower level offers a recreation room with a wet bar, a cozy fireplace, a 3-piece bath, and an extra bedroom. Located near top schools, golf clubs, and Lakefront Promenade Park, this home offers refined living in a family-friendly community. (id:50787)
Sutton Group Quantum Realty In
3306 - 225 Commerce Street
Vaughan (Vaughan Corporate Centre), Ontario
Brand New Building (going through final construction stages) 2 Bedroom & 2 bathrooms Corner Unit, Open concept kitchen living room 698 sq.ft., ensuite laundry, stainless steel kitchen appliances included. Engineered hardwood floors, stone counter tops. 1 Underground parking & 1 Locker included (id:50787)
Century 21 Atria Realty Inc.
3303 - 1000 Portage Parkway
Vaughan (Vaughan Corporate Centre), Ontario
TC4 Is Your Home in the Sky at the Center of it All! Maintenance Free Living at its Best! This Luxurious 2 Bedrooms, 2 Bathrooms, 1 Parking, 1 Locker, Corner Unit Features Floor-to-Ceiling Windows. Beautiful High End Finishes, Top of-the-line Built in Appliances, 9 ft Ceilings, Large Balcony with an Abundance of Natural Light. Within the Vaughan Metropolitan Centre, Central to Everything!! 24 hrs, 7 Days a Week Concierge, Security Coded Access Fobs, Bell Fiber Hi-Speed Internet, Guest Suites, Tesla Car Share, State-Of-The-Art Amenities, Gym, Indoor Track, Cardio Zone, Yoga Studio, Squash Court, Roof-Top Pool With Deck. Central To Everything, Smart Centre Places, Quick Access To New Subway Station, Steps To TTC, ZUM, Viva Or TRT Buses At Your Door Steps! Close To Major Highways - Get To Downtown T.O. In 30 Mins. ,20 Mins. to Airport. Luxury Living At Its Best With Restaurants, Shopping, Nightlife, YMCA, All Within Steps Of A 9 Acre Park! Live, Work, Play In Vaughan! (id:50787)
RE/MAX Premier Inc.
64 Weaver Terrace N
New Tecumseth (Tottenham), Ontario
Step into luxury with this stunning detached bungaloft, perfectly nestled on a quiet, family-friendly crescent in the highly sought-after heart of Tottenham. Boasting 4 spacious bedrooms and 3.5 tastefully designed bathrooms, this elegant home offers 2,580 square feet of beautifully appointed living space. The sun-filled dining room impresses with its grand arched windows, sophisticated accent wall with wainscoting, smooth ceilings, and crown mouldings exuding timeless charm. The chef-inspired kitchen is a true showpiece, featuring built-in Bosch appliances including double ovens with a warming tray, an electric cooktop, a stylish centre island with seating, and beveled quartz countertops. The open-concept living room is a statement in itself, highlighted by a soaring vaulted cathedral ceiling, custom crown moulding, a cozy fireplace, and expansive floor-to-ceiling garden doors with transom windows seamlessly blending indoor luxury with outdoor serenity. Step outside to your private backyard oasis, complete with a heated inground swim spa, interlock stone patio for low-maintenance living, privacy fencing for elegant outdoor entertaining. The main-floor primary suite features a luxurious 3-piece ensuite with a seamless glass shower and a custom dressing vanity. A second bedroom on the main level offers versatility for a home office or nursery. Upstairs, discover a generous secondary suite and a fourth bedroom with a shared bath perfect for guests or multigenerational living. Impeccable finishes throughout include hardwood flooring, smooth ceilings, pot lights, and crown moulding. A spacious 2-car garage completes this exceptional offering (id:50787)
RE/MAX West Realty Inc.
Sotheby's International Realty Canada
318 - 2550 Simcoe Street N
Oshawa (Windfields), Ontario
This is the smooth introduction to urban living you've been looking for. With its spacious, open-concept design, this unit doesn't let any space go to waste. The primary bedroom features a custom murphy bed with ample storage and can be folded into an office desk during the day. Cleaning is made easy, as the unit is carpet-free with ensuite laundry. Building amenities include a spin studio, gym, business centre, and much more! Located in the Windfields community of North-West Oshawa, you're given access to the perfect blend of city life and greenery. Public transit is just a short walk away and Highway 407 is easily accessible. But you don't need to travel far; in addition to Durham College and Ontario Tech University, golfing grounds, city parks, and local shops are just around the corner. Don't miss your chance to live in urban paradise! (id:50787)
Royal LePage Terrequity Realty
N806 - 455 Front Street
Toronto (Waterfront Communities), Ontario
Experience the award-winning lifestyle of the "Canary District" at Canary District Condos! This impressive unit offers a spacious primary bedroom complete with a 4-piece ensuite and a walk-in closet. The modern kitchen features premium built-in appliances and ample storage, perfect for home chefs and entertainers alike. The open-concept living area extends effortlessly to a private balcony ideal for your morning coffee or winding down in the evening. Hosting friends or family? The building offers fully furnished guest suites, along with top-tier amenities including a cutting-edge fitness center, media room, stylish party room with a pool table and full kitchen, and a scenic outdoor rooftop BBQ patio. Step out and immerse yourself in a lively neighborhood packed with great restaurants, a brand-new grocery store, lush parks, and picturesque bike trails. With the TTC King Street car just steps from your door, getting around the city is a breeze. Plus, unlimited high-speed Beanfield internet is included in your monthly maintenance fees perfect for streaming, remote work, and staying connected. Don't miss the chance to make this exceptional condo your new home welcome to life in the Canary District! Welcome home! (id:50787)
Royal LePage Signature Realty
710 - 37 Grosvenor Street
Toronto (Bay Street Corridor), Ontario
Luxury Murano 1+1 Condo At Bay & College. Great Layout W/Lg Balcony, Features Open Concept, Floor-To Ceiling Windows, Spacious Den Can Be Used As 2nd Bedroom, Modern Kitchen W Granite Counter Top, Stainless Appliances, Resort-Like Amenities, 24 Hour Security & Rooftop Terrace. Walking Distance To Ryerson, Uoft, Entertainment, Shops & Restaurants. (id:50787)
Century 21 Atria Realty Inc.
908 - 88 Cumberland Street
Toronto (Annex), Ontario
Do Not Miss Your Opportunity To Own This Stunning 1 Bedroom + Den Suite With A Bright South-Facing View! 612 SqFt + Cozy 37 SqFt Balcony. Modern And Functional Layout. Sleek Kitchen Island, Premium Appliances, And Elegant Window Blinds In Open Concept Living Space. Exceptional Value At Around $1,250/SqFt In A Prime Location! Unit Is Vacant And Ready For Viewing. Enjoy World-Class Building Amenities Including 24/7 Concierge, Fully Equipped Gym, And Outdoor Rooftop Patio. Steps Away From Yorkville's Luxury Boutiques, Top-Tier Restaurants & So Much More! A Must See! You Will Fall In Love With This Home! (id:50787)
Hc Realty Group Inc.
2501 - 50 Lombard Street
Toronto (Church-Yonge Corridor), Ontario
Corner suite in boutique building with just 105 suites. Never wait for the elevator again! Enclosed solarium with wide windows gets tons of natural sunlight can be used as a large bedroom or a spacious office for 3! Perfect unit up to 3 working professionals or students. Renovated unit with stainless steel appliances. Parking available for $250 extra. Walking distance to Eaton Centre, grocery, TMU, hospitals & so much more. See virtual tour. (id:50787)
Cityscape Real Estate Ltd.
1458 Queens Boulevard Unit# Upper
Kitchener, Ontario
This spacious upper-level unit spans two floors and features 3 generous bedrooms, a full 4-piece bathroom, a large living room, separate dining area, and a bright, oversized kitchen with plenty of cupboard space. Enjoy the convenience of in-unit laundry, parking for two vehicles, and access to a large backyard—perfect for relaxing or entertaining. Located in a quiet, family-friendly neighbourhood close to schools, parks, and amenities, this home offers comfort, space, and a great location all in one. (id:50787)
Exp Realty
Unit 5 - 575 Woodward Avenue
Hamilton (Parkview), Ontario
BRIGHT, SPACIOUS EXECUTIVE TOWNHOUSE ON PREMIUM LOT, BACKING ONTO PARK. 3+1 BEDROOMS, 2.5 WSHRMS, EXPENSIVE UPGRADES, 9FT CEILING, VINYL FLOORING THROUGHOUT, CUSTOM BLINDS AND QUARTZ COUNTERTOPS. UPGRADED KITCHEN WITH BREAKFAST RM & W/O TO DECK OVERLOOKING PARK. STACKABLE LAUNDRY ON MAIN LEVEL. MASTER ENSUITE UPGRADED WITH 3PC WARM AND W/IN CLOSET. GROUND LEVEL FEATURES A SPACIOUS DEN WITH ENTRANCE FROM GARAGE & W/OUT TO BACKYARD WITH PARK, CAN BE USED AS OFFICE/BRM. CLOSE TO QEW, 403, PUBLIC TRANSIT & GO TRAIN. (id:50787)
Cityscape Real Estate Ltd.
55 Activa Avenue
Kitchener, Ontario
Outstanding Location!. Located In A Prestigious Neighbourhood Of Laurentian Hills, Two-Story Single Detached Home With 3 Bedrooms And 2 Bathrooms And Another Spacious Family Room In The Basement. New Modern Kitchen With Ss Appliances And New Pot Lights, Outdoor Patio From Living Room, And Large Bright Windows Through The House. **Additional Full Bathroom In The Basement (3 Pcs)** Tenants Pay Utilities And Hw Rental (id:50787)
Right At Home Realty
718 Activa Avenue
Kitchener, Ontario
Modern End Unit Townhouse in Desirable Laurentian Village Close to Transit, Shopping and Schools. This Updated 3 Bedroom/3 Bathroom Townhouse Measures 1,340 SF (The Hollyhock) and Features An Open Concept Design, Modern Décor, Large Kitchen With Pantry, Stainless Steel Appliances (2020). Finished Basement With Laundry (Washer/Dryer Included). Fenced in Rear Yard ***EXTRAS*** Stainless Steel Fridge, Stove, Built In Dishwasher and Range Hood. White Washer and Dryer in Basement. Central AC. Laminate Flooring (2020). (id:50787)
RE/MAX Professionals Inc.
132 John Street
Oakville (Co Central), Ontario
2 Parking Spots!! Freshly Painted Spacious 3+1 Bedroom Exec Townhome In Central Downtown Oakville. Over 2200 Sq Ft Feat Eat-In Kitchen W/White Cabinets, Granite Counters, Built In Appliances, Gas Cooktop & Breakfast Bar. Glass Door Walk-Out To Private Deck. Formal Din Room & Liv Room W/ Hardwood Floors & Gas Fireplace. Spacious Primary Bedroom W/4 Pc Ensuite With Soaker Tub & Shower. Main Floor Den, Large Fin Basement, Double Car Garage W/Inside Entry. Walking Distance To Lake & Shops! (id:50787)
Sutton Group Quantum Realty Inc.
301 - 1035 Southdown Road S
Mississauga (Clarkson), Ontario
Wow what a location. Steps to Clarkson GO Station. Welcome to this Beautiful Unit With It's Generous Space And Breath-taking Views. Enjoy Sweeping West-Facing Vistas of The City. The 9-Foot Floor-To-Ceiling Windows Flood The Open-Concept Layout With Natural Light. The Chef's Kitchen Is Complete With Stainless Steel Appliances. quartz counter with Ample Counter Space. The Large Dining And Living Areas Exude An Inviting And Timeless Charm. Upgraded Flooring Adds An Extra Touch Of Elegance To The Already Stunning Space. Cherry on the top is it comes with 1 parking and 1 locker. 10 Minutes Drive to Square One And Easy Access To Hwy 403 & 401 and New Mississauga Transit. A must see. The unit faces NW. (id:50787)
Royal LePage Flower City Realty
30 - 7077 Estoril Road
Mississauga (Meadowvale), Ontario
Beautiful Luxury Townhouse located in a Mediterranean Style Complex. Features a bright, open concept layout with hardwood and laminate flooring. An abundance of natural light through out the house. High ceiling living room features wood burning fireplace and an elevated dinning area. Upgraded eat in kitchen with quartz counters, movable island and cabinets. King size master with washroom and walk in closet. Pot lights, tiled entry, upgraded appliances, newer windows, patio door, newer furnace (2022).Overlooking Spacious backyard with an amazing deck with canopy and mature trees. Outdoor swimming pool and playground in complex. Walking distance to Meadowvale GO, Steps to Elementary School and Parks and 5 min Drive to Highway 401. A perfect blend of modern upgrades and ideal location This one checks all the boxes! (id:50787)
Royal LePage Flower City Realty
4101 - 195 Commerce Street
Vaughan (Vaughan Corporate Centre), Ontario
Popular Vaughan Location * Brand New * High Floor * Large Balcony * Functional Layout * Steps to VMC Subway station * Close to HWY400, Costco, Ikea, Walmart, Cineplex, YMCA, Restaurants and so much more. (id:50787)
Homelife Superstars Real Estate Limited
73 Stagecoach Circle
Toronto (Centennial Scarborough), Ontario
Welcome to this lovingly maintained 3-bedroom, 3-bathroom freehold townhouse in the heart of Centennial Scarborough. Designed for flexible living, the main floor features a private in-law suite bedroom and 3pc Bath, perfect for guests, extended family, or a home office. The open-concept kitchen and living area lead to a large deck, ideal for gatherings and BBQs, with a motorized awning equipped with sun and rain sensors for all-weather entertaining. Inside, enjoy 9-foot ceilings, open concept, hardwood floors, and sun-filled spacious bedrooms in upper level. A rare double car garage with direct interior access provides ultimate convenience. All 3 Bathrooms Showers are upgraded. The home is enhanced with a tankless hot water system, central HEPA air filtration, upgraded aluminum siding, and a dedicated gym room in the finished basement. Located in the desirable Centennial Scarborough community, offering a quiet, family-friendly atmosphere just minutes from Highway 401, TTC, and beautiful parks. Public School and High School are nearby, with the University of Toronto Scarborough and Centennial College a short drive away. Enjoy shopping at Rouge HillPlaza, Scarborough Town Centre, and Port Union Village Common. Outdoor enthusiasts can explore Toronto Zoo, Rouge National Urban Park, Colonel Danforth Park, and Highland Creek Trail. With easy access to highways and transit, this home blends suburban tranquility with urban convenience, perfect for families and nature lovers. Rouge Hill Go Train Station is 7 mins away and 4.9km. Seller is the original owner since 2007. Extra Storage room in the basement next to laundry room. (id:50787)
Benchmark Signature Realty Inc.
185 Palacebeach Trail
Stoney Creek, Ontario
Indulge in refined living with this exquisite 4-bedroom, 3-bathroom residence at 185 Palacebeach Trail in Stoney Creek. Designed with elevated style, this 2-storey home showcases soaring 9-foot ceilings, a striking oak staircase, and a chef-inspired kitchen with a grand center island. The spacious, open-concept design is anchored by a cozy gas fireplace, creating a perfect setting for both everyday living and elegant entertaining. The primary suite is a true sanctuary, offering walk-in closets and a spa-like 4-piece ensuite. Three additional bedrooms offer endless possibilities. Outside, a private backyard invites intimate gatherings, while the 2-car garage and double driveway provide effortless convenience. Ideally situated near parks, beaches, and major highways, this meticulously crafted home offers an unparalleled lifestyle where every detail speaks of sophistication. (id:50787)
Homelife Miracle Realty Ltd
Lower - 16 Little Boulevard
Toronto (Briar Hill-Belgravia), Ontario
Presenting 16 Little Blvd Lower, a 2-bed, 1-bath haven in Belgravia. With its own entrance, enjoy privacy in this charming home featuring a full kitchen, large recreation room, and spacious bedroom with an office or nursery. Experience comfort and convenience in this delightful retreat. The expansive 31.25' x 125.50' west-facing lot will provide a wealth of shared backyard space for play and outdoor dining. Shared laundry & utilities included (id:50787)
RE/MAX Noblecorp Real Estate
7 Seacliff Crescent
Brampton (Bram East), Ontario
Welcome to 7 Sea Cliffe Cres. Located In a Prestigious & Highly Sought After Neighborhood. Only Two Streets in This Community Kelways Circ & SeaCliff Cres. This Home Features more then 6000 + Sq Ft of Living Space! Walking Distance To Clairville Conservation Area!! Take TRUE PRIDE In Ownership When Driving into This Private Community! Elegant Home In Exclusive & Upscale Clairwood Neighborhood, Luxury Detached House For Sale,60*115 Lot With 4287 Sq. Feet Above Grade,4 Bed Rooms And Three Wash Rms Upstairs, Library On Main Floor, Legal Basement With Separate Entrance With Three Additional Bed Rooms And Two Full Wash Room,, Location Near 427 & 407, Close To Costco , All Groceries , And All Religious place. (id:50787)
Save Max Achievers Realty
70 Tumbleweed Trail
Brampton (Fletcher's Creek South), Ontario
Well-kept semi-detach house with separate family room. Minutes to the Library, Sheridan College, Nanaksar Gurdwara and Hwy 407 and 410. Newly Painted House. Concrete work around the house and backyard (id:50787)
Homelife Silvercity Realty Inc.







