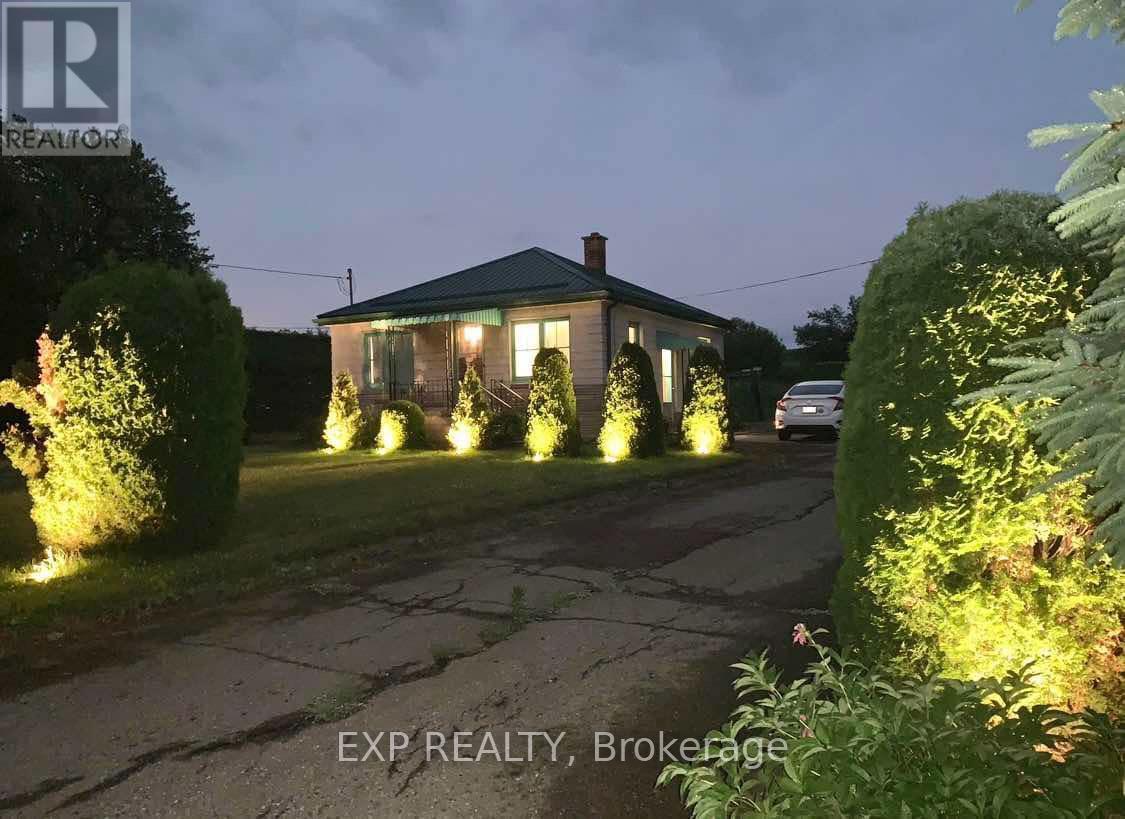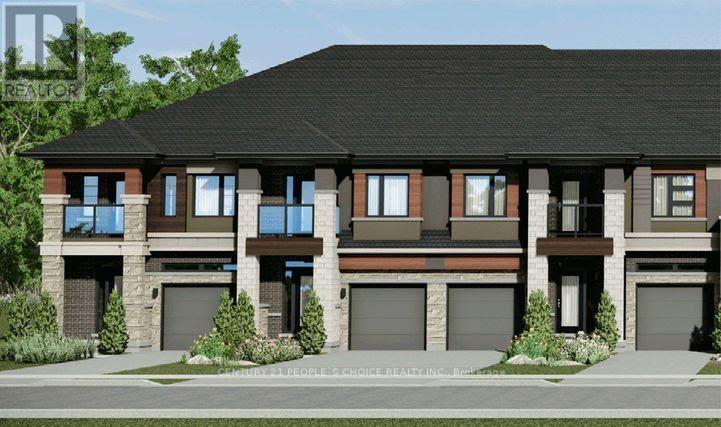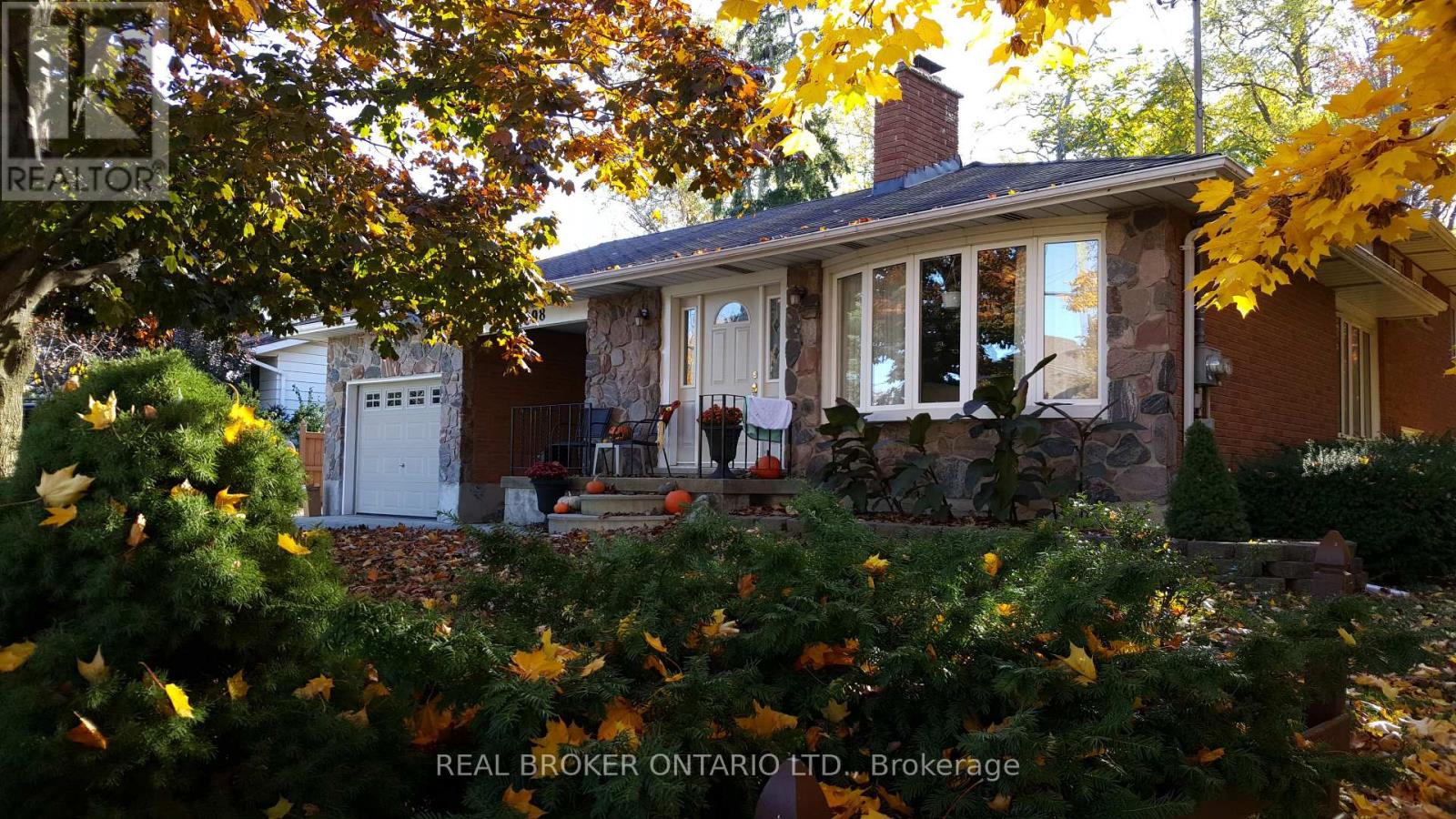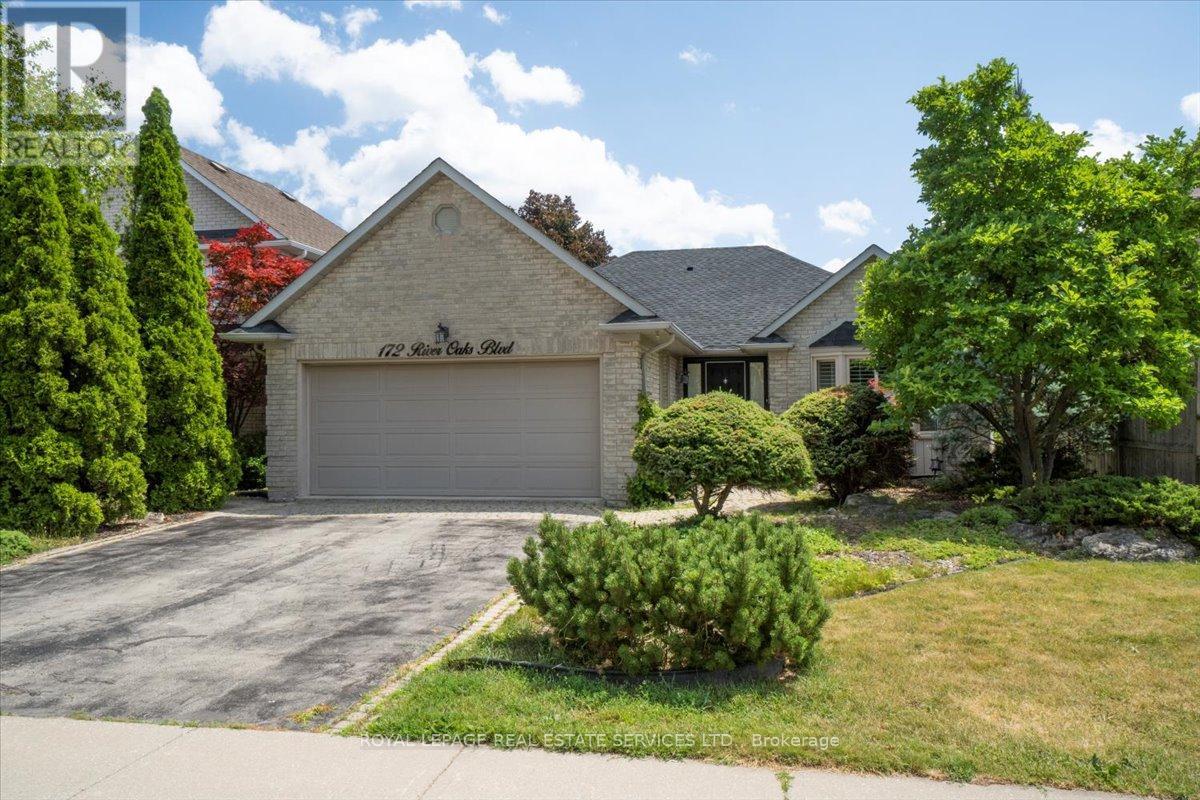584050 Beachville Road
Ingersoll (Ingersoll - South), Ontario
Welcome to this charming 2+2 bedroom, 2 Washroom home nestled in a quit Community, perfect for families or anyone seeking a peaceful retreat. Featuring a durable metal roof and detached garage with Remote door opener installed 2024, Recent upgrades UV light water Treatment and Hydrogen Peroxide installation ( 2023) Furnace and water Tank Heater Is owned, generator Hookup (30amps & Sub-panel Located in the garage).The Outside water- proofing was completed February 2024, along with a new Sump pump in the basement.The full Basement renovation was completed in late 2024 ,This home is built to last.Enjoy the spacious backyard, ideal for gardening or outdoor gatherings. conveniently located just minutes from Highways 401 & 403, with easy access to Woodstock, Ingersoll, and short drive to London, Stratford, Brantford, Hamilton, and Cambridge. With School and City Bus Routes are available in the area. Thames Valley District School Board & London Catholic School Board.,A wonderful opportunity to own a well maintained Home in fantastic Location. (id:50787)
Exp Realty
1818 County 12 Road
Prince Edward County (Hallowell), Ontario
Enjoy The Stunning Views Of West Lake And The Breathtaking Sunsets Over The Sand Dunes At Sandbanks Provincial Park! Situated On Approximately 2.4 Acres, This Nostalgic 4-Bedroom, 2-Bath Century Home Features Many Of The Original Hardwood Floors And Trim. The Well-Treed Lot Provides Plenty Of Shade. With Tourist Commercial Zoning, This Property May Be Perfect For A Health Spa, Motel, Bed & Breakfast, And More. Enjoy Great Swimming And Fishing, With Gentle Lake Access And A Mild Slope Into The Water For Swimming Or Wading. Avoid The Beach Crowds And Enjoy Your Own Waterfront Paradise! "Sandbanks Beach Resort" Has Been Used Over The Years By Approximately 15 Trailer And Camper Renters. The 25-Foot-Wide Boat Launch, Which Owners Have Rated As The Best And Easiest On West Lake, Adds To The Property's Appeal. The Main Floor Bathroom Was Renovated In 2019 With A Cherrywood Natural Finish, Soaker Tub, Sink With Vanity, Fixtures, And Laundry Room. Additional Upgrades Include A High-Efficiency Gas Furnace (2020), Steel Roof. Recent Updates In 2024 Include A New Side Deck, New Front Door Entry With Sidelights And Transom, And New Thermal Windows In The Kitchen And Main Bedroom. Steps Away From Two Restaurants And Isaiah Tubbs Resort & Conference Center, This Property Offers Access To Beaches, Walking, And Cycling Trails Just One Kilometer Away. This Area Is A True Paradise! Live Where You Love To Visit! A Local Hospital And Amenities Are Only 15 Minutes Away In Picton. (id:50787)
Royal LePage Signature Realty
Royal LePage Proalliance Realty
4 - 1015 Farnham Road
London South (South M), Ontario
A Desirable Enclave Of Condos In A Great Location Of Westmount. It Is Only 18 Units In The Complex. This Two-Story End Unit Townhouse Condo Features 3 Bedrooms+1 Den, 4 Washrooms, And Loads Of Living Space. The Main Floor Features A Two-Story Vaulted Ceiling In The Living Room With A Fireplace, Hardwood Floors In The Living Room And Dining Room, Ceramic Tile In The Entrance, Kitchen, And Bathrooms Large Eat-In Kitchen With Access To The Rear Private Fenced Yard Area To Keep Kids And Pets Safe. The 2nd Level Boasts A Master Bedroom With An En Suite And Walk-In Closet. Two More Spacious Bedrooms And An Updated Full 4Pc Main Bathroom. The Lower Level Features A Finished Rec Room Plus Den - Great For A Home Office, Playroom, Or Pantry. All Appliances Included! Many Updates Over The Last Few Years All Toilets And Light Fixtures, And Laminate Flooring In The Master Bedroom. Located Close To Great Shopping And Restaurants And All Amenities. The New Ymca And Public Library Are Within A 5-Min. As an option, the buyer may choose the current tenant to stay for 2yrs for $2800/ month. Fireplace is in AS IS condition. Buyer and buyer agents To Verify All Measurements & Amounts. (id:50787)
Home Standards Brickstone Realty
1907 - 585 Austin Avenue
Bc, British Columbia
Room in Luxurious 2 Bedroom AIR CONDITIONED NEW CONDO WITH A SOUTHERN EXPOSURE. The PANORAMIC View is breathtaking. Large Open Living & Dining Rm w/9 High Ceiling, Massive Flr to Ceiling Windows w/Roller Blinds, Gorgeous Wide Plank Wood Flr Thru-Out; Great Size Balcony. SUPER SLEEK & MODERN KITCHEN w/TOP QUALITY BOSCH BUILT-IN APPLS, GAS COOKTOP, Countertop & Eating Area. Bedroom w/Built-in Clothing Organizer Closets, CONCIERGE, World-Class Gym, Sauna, Lounge, Outdoor BBQ Kitchen, Putting Green. Two Bedrooms Two Bathrooms, You could choice Master Bedroom (suitable 2 guests) or 2nd bedroom for 1 guest. Parking available @ $125 month. Minimum 3 months Rental (cleaning fee $150). (id:50787)
Cityscape Real Estate Ltd.
17182 Hwy 118
Highlands East (Monmouth), Ontario
Welcome to 17182 Highway 118 a private and expansive 11+ acre lot offering a rare combination of privacy and convenience. This property is perfect for those looking for a Serene oasis thats close to amenities. The forest views plus the proximity to four lakes makes this home sure to please! The Driveway leading up to the nicely levelled and cleared lot with a double car detached shop/garage with woodstove and good sized bungalow is lined with trees and offers privacy winter and summer alike. Imagine lazy summer evenings, relaxing on the front porch or enjoying a bonfire with family and friends. This inviting home exemplifies the true character of Northern living. The interior of the home offers a nice open foyer leading to the open concept kitchen/living room combination with a cozy propane fireplace. The modern kitchen has tons of cupboard space and theres a walk out to the rear deck. This level is completed with the remaining three bedrooms and two full bathrooms The fully finished basement boasts a walk out ( could be a future in-law set up) and a cozy woodstove where you can warm up and relax on those chilly winter nights! Theres also a fourth bedroom and full bathroom to complete this level. This home is suitable for all family types. (id:50787)
RE/MAX Escarpment Realty Inc.
12 Player Drive
Erin, Ontario
Welcome to this pristine, never-lived-in Alton model home with Elevation D, featuring 4 spacious bedrooms, including two master suites, and 3.5 upgraded bathrooms. Nestled in the heart of Erin, this stunning home boasts gorgeous hardwood floors, large windows, and 9 ft ceilings, creating a bright and airy feel throughout. The chef's kitchen offers ample counter space and storage, perfect for all your culinary needs. Additional features include a garage door opener, Google doorbell, smart thermostat, and a spacious two-car garage. A large,unfinished basement offers endless potential for customization. Located in a growing neighborhood with no sidewalk, you'll have easy access to Erin Downtown and local amenities. Dont miss this incredible opportunity to make this beautiful home yours! (id:50787)
Sutton Group-Admiral Realty Inc.
80 Mckernan Avenue
Brantford, Ontario
ASSIGNMENT SALE! This is an upgraded town house by LIV Communities approx 1600 sq. ft. Lots of upgrades . Just a few minutes from all amenities, with Highway 403 only a few minutes away for easy commuting downtown Hamilton is 30 minutes away, while Toronto and Niagara Falls are just 80 minutes away.home features 3 bedrooms, 2.5 bathrooms, a 1-car garage, and soaring 9 ft ceilings on the main floor (8 ft on the second floor), Nestled on a bluff surrounded by protected green space and the Grand River. House has no carpet on main floor, large master bedroom having 4 piece ensuite with spacious standing shower and has a separate driveway (id:50787)
Century 21 People's Choice Realty Inc.
4898 King Street
Lincoln (982 - Beamsville), Ontario
Looking for a family home, first-time buy, or investment property? Welcome to 4898 King Street in Beamsville! This charming detached home in wine country offers two separate residencesideal for multi-generational living or rental income.Enjoy spacious living near award-winning wineries, restaurants, farm markets, conservation areas, and the QEW. The upper unit features 3 large bedrooms, a 2-piece ensuite, a modern 4-piece bath, and in-suite laundry. Hardwood floors flow through the living and dining areas, with a kitchen that includes custom shutters. The lower unit offers 3 bedrooms, a kitchen, family room, 4-piece bath, and its own laundry.Sitting on a mature 125 x 140 lot, the property has future development potential (buyer to verify). Updates in 2024 include a new IKO roof, aluminum soffit, fascia, eavestroughs, and downpipes by Dykstra Brothers Roofing. Additional highlights: a concrete driveway with ample parking, carport, large garage, and storage shed. (id:50787)
Keller Williams Complete Realty
811 - 3200 William Coltson Avenue
Oakville (1010 - Jm Joshua Meadows), Ontario
This Gorgeous 1 + Den Features A Spacious, Open-Concept Living Room With a Walk Out to the Balcony & Kitchen With Stainless Steel Appliances, a Brightly Lit Layout, and Ensuite Laundry. Luxurious Amenities include a concierge, Entertainment Kitchen, Deluxe Party Room, Elevated Rooftop Terrace, Fitness & Yoga Studio, 24-hour Security, Spacious Work-From-Home Area, and More! Don't Pass Up This Opportunity At One Of Oakville's Highest Demanding Communities! (id:50787)
Bonnatera Realty
3066a Hurontario Street
Mississauga (Cooksville), Ontario
Great food service location near busy corner of Dundas & Hurontario. Excellent opportunity to purchase Turn-Key, ready for operation Bubble Tea Establishment with Korean Fried Chicken "BOBA CHICKEN". Flexible purchase options: purchase the franchise with training & support (extra fees apply) or purchase the business without franchise with or without recipes, training, support and acquisition assistance. Whatever you chose, this location has excellent finishes and flooring, a beautifully designed retail storefront and just about everything you need for a food service QSR with a fully outfitted Commercial Grade kitchen with exhaust hood, fire suppression system, 6-burners gas stove, deep fryers, electric oven, double door, fridge, full finished basement for food prep, storage and office. Excellent seating, accessible washroom and much more! All items itemized and available for download. 1st 5 year term expires + an additional 5y Lease option. Minimum rent is $3395.84/mo + HST + Property Tax ($1030.97/mo) and utilities. (id:50787)
Intercity Realty Inc.
172 River Oaks Boulevard E
Oakville (1015 - Ro River Oaks), Ontario
Fabulous River Oaks neighbourhood close to schools, trails, parks, Sheridan College, transit & highways. It will take you about 20-minutes to walk to the Uptown Core with big box stores, restaurants, & services. This lovely bungalow offers approximately 1,646 sq. ft., two spacious bedrooms, & generous principal rooms for family get-togethers & entertaining. The private rear yard with a large patio surrounded by tall cedars, is sure to be a relaxing haven after a long day. This home offers elegant crown mouldings, California shutters, hardwood floors, a renovated kitchen & renovated primary ensuite bathroom. Entertain in the open-concept formal living & dining room featuring crown mouldings, two bay windows with California shutters, & hardwood underfoot. Cook for 2 or 20 in the chef's kitchen, with floor-to-ceiling cabinetry, crown mouldings, under-cabinet lighting, China cabinets, pot drawers, 4 appliances, pantry, granite counters & massive island, perfect for a quick meal or mingling with guests over appetizers. Sliding glass doors with California shutters lead to the patio & rear yard. The bright primary bedroom boasts hardwood floors, crown mouldings, a walk-in closet & a gorgeous 4-piece ensuite bathroom with a freestanding soaker tub & oversize walk-in shower. A laundry room with inside entry to the garage, a 2nd bedroom & an additional 4-piece bathroom complete the main floor. Fireplace cannot be used. No Pets & No smoking. (id:50787)
Royal LePage Real Estate Services Ltd.
18 Luminous Court
Brampton (Heart Lake West), Ontario
A Home That Checks All The Boxes!! 18 Luminous Court in Brampton is a Fantastic Single-Car Garage Detached Home That Combines Functionality, Style & Convenience. Whether You Are Hosting Family Gatherings In The Spacious Living Areas, Enjoying Outdoor Activities In The Backyard, Or Simply Relaxing In The Comfort Of Your Own Home, With Its Prime Location, Elegant Finishes, And Welcoming Atmosphere, This Home Provides A Great Foundation For Anyone Looking To Settle Into This Amazing & Vibrant Community. This Beautifully Maintained Property Is Perfect For Families, First-Time Homebuyers, Or Those Seeking A Quiet Convenient Location Close To the Highway. As You Approach The Home, You'll Be Greeted By Pristine Curb Appeal, With A Landscaped Front Yard And A Welcoming Porch. The Single-Car Garage Provides Shelter And Storage, While The Long Driveway Offers Three Additional Parking. Driveway, if extended could Park up to 6 Cars -No Side Walk Step Inside To An Inviting Foyer That Leads To An Open-Concept Living And Dining Area Filled With Natural Light. The Spacious Living Room Is Perfect For Family Gatherings, While The Dining Area Is Ideal For Hosting. The Kitchen, Just Off The Dining Space, Is Well-Equipped With Stainless Steel Appliances And Ample Counter Space, Making It A Functional Space For Cooking And Entertaining. Upstairs, The Master Bedroom Offers Plenty Of Space, Two Additional Bedrooms Are Perfect For Children Or Guests. A Shared Full Bathroom Completes This Level. The Finished Basement Adds Valuable Living Space, Ideal For A Rec Room, Home Theater, Or Gym. 4 Pc Bath in the Basement, a Separate laundry room & additional storage space The Large, Private Backyard Is Perfect For Outdoor Relaxation Or Entertaining. Located Near Major Highways, Schools, Parks & Shopping, Make This Wonderful Home Yours Today! Lot Size Area: 3,788.89 ft (0.087 Acres) Perimeter: 321.52 ft (id:50787)
RE/MAX Gold Realty Inc.












