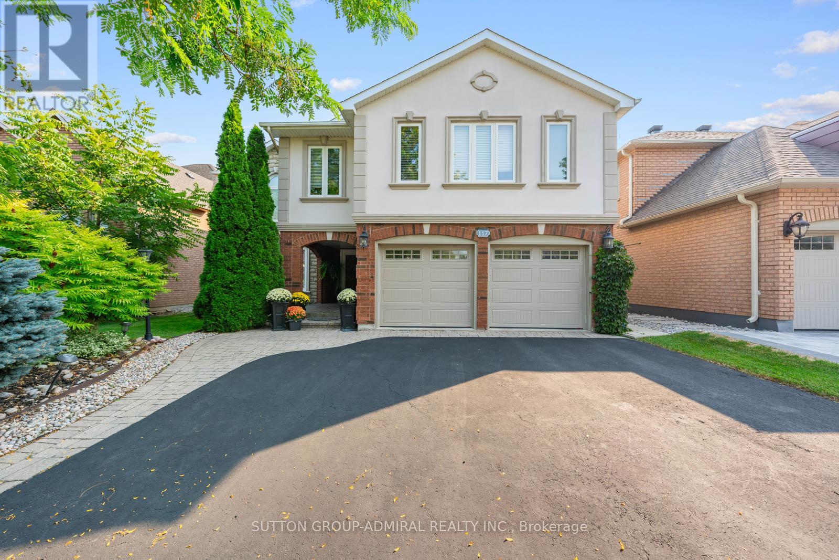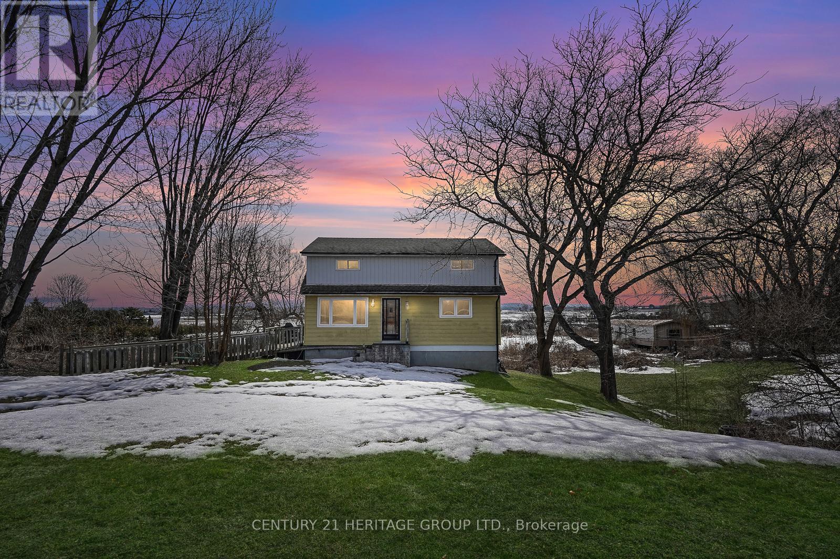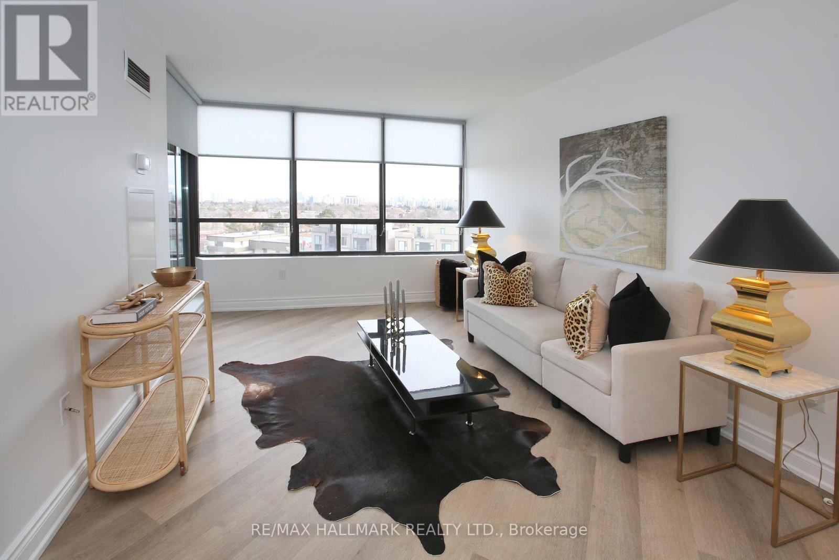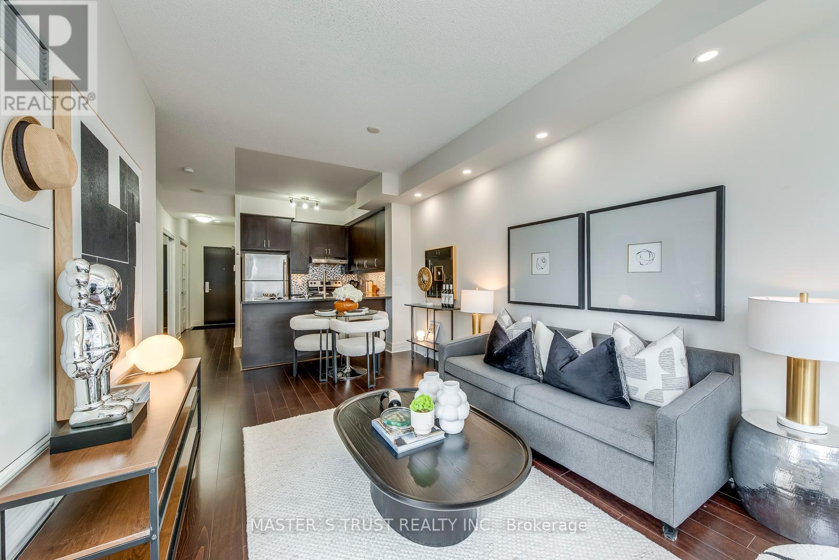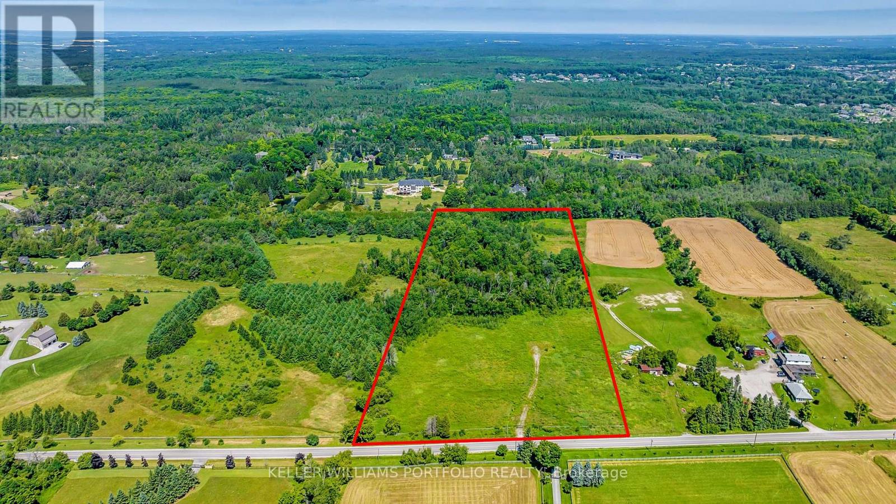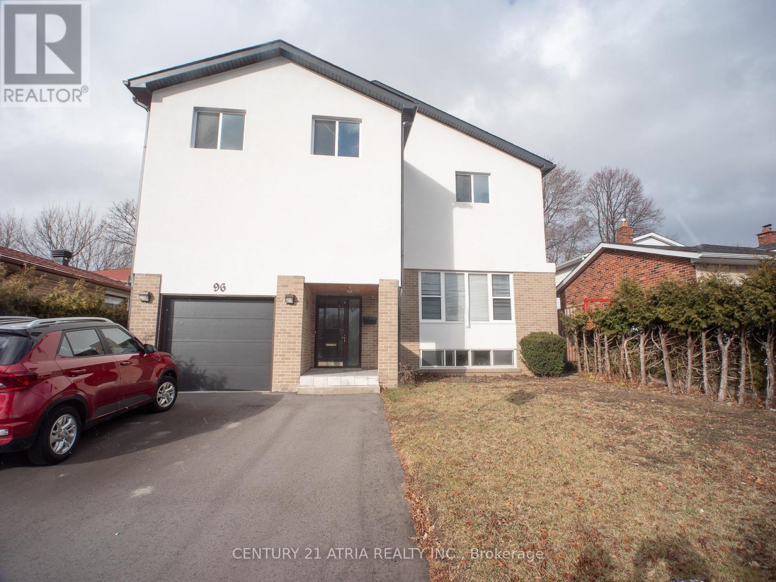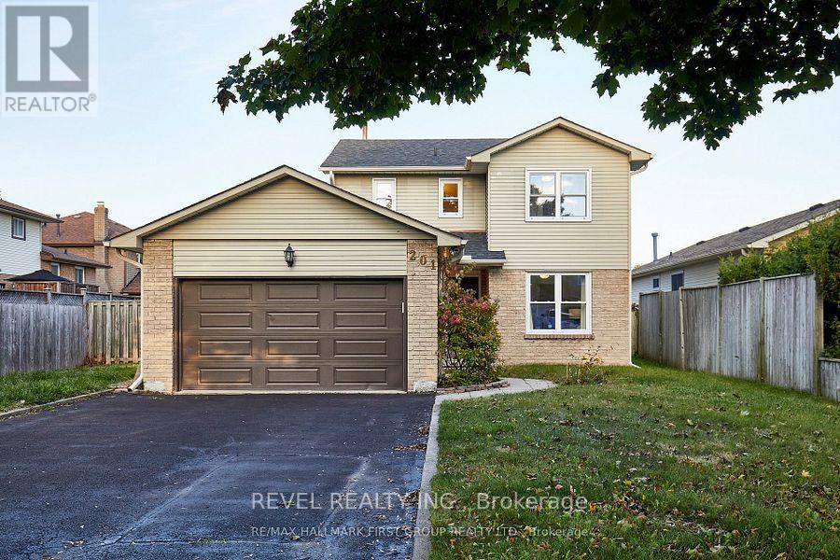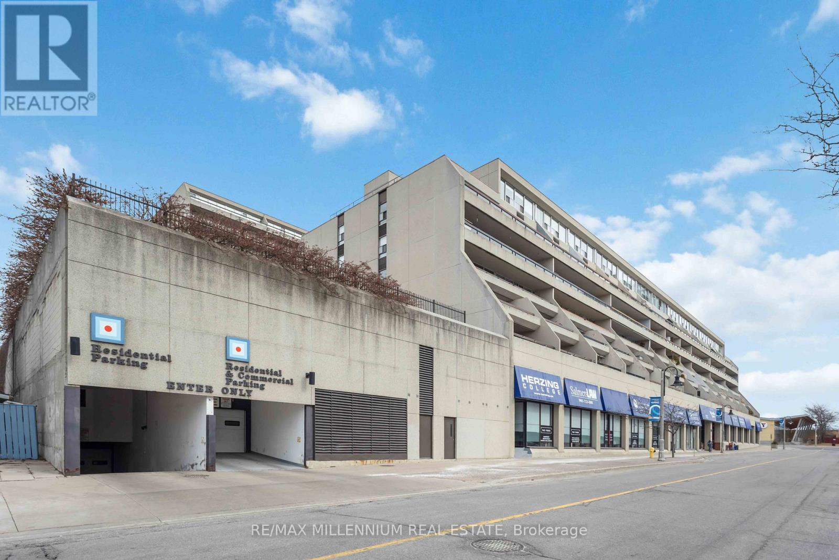117 Flamingo Road
Vaughan (Uplands), Ontario
Stunning Rosedale Garden Homes Newport model offering an abundance of luxurious living space. This spacious home features 6+2 beds, 5-baths, with 6 bedrooms on the second floor and 2 in the in-law suite in the fully finished basement. Step inside the double door entry to reveal oak hardwood flooring and stairs with crown moulding, wainscoting and pot lights throughout. Main floor boasts a welcoming living room complete with an electric fireplace, elegant dining room, bright kitchen with stainless steel built-in appliances, centre island, abundant cabinetry to the ceiling for storage, breakfast area and walk-out to the balcony for outdoor relaxation, family room with a built-in gas fireplace, a study, laundry room with garage access, and a convenient 2pc powder room. The second floor offers a grand primary bedroom with double door entry, 2 walk-in closets with built-in organizers and a 5pc ensuite, along with a fully functional sauna off the primary bedroom, five additional bedrooms and two full washrooms. Bright and airy open concept in-law suite in the basement features two bedrooms, a full 4pc washroom with soaker tub and separate glass shower, a fireplace, walk-out to the backyard and a second dedicated laundry room. Retreat to the expansive, beautifully landscaped backyard featuring lush greenery, manicured grass, and stone patio to relax after a long day. Other features include: double car garage, 350 sq. ft. addition in 2005 adding two bedrooms and a full washroom, as well as kitchen cabinetry upgrades in 2010. This is the perfect home for a growing family, combining ample space, comfort, and style. **EXTRAS** Roof 2013 (lifetime warranty), Furnace & French Doors To Backyard 2019, Windows & A/C 2021. (id:50787)
Sutton Group-Admiral Realty Inc.
963 Canal Road
Bradford West Gwillimbury, Ontario
963 Canal Rd - Country Living with Scenic Canal Views. Escape to tranquility on this stunning 1.7 acre property featuring a spacious 4+1 bedroom home with picturesque canal views. The finished walkout basement boasts a large rec room, an extra bedroom, and plenty of storage, making it perfect for extended family or entertaining. The main floor offers two generous bedrooms, including one with a walk-in closet, and a full bath. Upstairs, you'll find two additional oversized bedrooms, including a master retreat with double closets and serene canal views. plus a 4-piece bath for added convenience. This home is equipped with 200-amp service, a roof updated in 2010 with a 50-year warranty, and a basement refresh completed between 2014-2019. Enjoy the beauty of nature while being just minutes from local amenities and Highway 400. Bonus 40-ft container on-site for extra storage. Don't miss out on this rare opportunity for peaceful country living with modern conveniences! (id:50787)
Century 21 Heritage Group Ltd.
706 - 7420 Bathurst Street
Vaughan (Brownridge), Ontario
Welcome Home! This Turnkey, Professionally Designed, Completely Renovated Sun Drenched Condo Has One Of The Most Functional Floor Plans With Absolutely No Wasted Space! Featuring A Large Balcony W Unobstructed South East Views! Smooth Ceilings, New Elfs, & Potlights. Lg Bright Foyer W Dbl Closet. Custom Kitchen W S/S Appliances, Quartz Countertops & Backsplash, & Two Sinks. Undermount Lighting, Soft Close Cabinetry, & Extra Pantry. Sizeable Combined Living/Dining W W/O To Balcony-Perfect For Entertaining! Spacious Primary Bed W 2 Dbl Closets & 4Pc Ensuite Bath. Ensuite Features Custom Glass Shower/Bath & Quartz Vanity. Bright & Airy 2nd Bed W Lg Dbl Closet. Spa-Like 2Pc Second Bath W Custom Quartz Vanity. Custom Closet Organizers In Every Single Closet W Ample Storage Throughout. New Vinyl Floors, Baseboards, & Hardware Throughout! Includes 1 Parking Spot On P1. All Inclusive Maintenance, Even Cable & Internet! Fantastic Building Amenities Including Outdoor Pool, Sauna, Gym, 24 Hr Security Guard, Tennis Court, Squash Court, Completely Renovated Party/Meeting Rm, Library Rm, & Ample Visitors Parking! Lobby Has Been Totally Remodelled! (id:50787)
RE/MAX Hallmark Realty Ltd.
513 - 8110 Birchmount Road
Markham (Unionville), Ontario
Welcome to This High Demand, Prime Location 1+1 Unit With 2 Bathrooms In Downtown Markham! 9 Ft Ceiling, Sun-Filled & Functional Layout With Large Windows. Large Den Can Be 2nd Bedroom or Office W/ Dbl French Doors. Carpet Free. Modern Open Concept Kitchen W/ Breakfast Area, Granite Countertops. Stainless Steel Appliances, Double Sink, Backsplash & Under Cabinet Lighting. Master Bedroom With 4pc Ensuite & Large Double Closet. Amazing Amenities Including, Indoor Pool , Sauna, Visitor Parking, 24 Hrs Concierge, Gym, Party Room & More. Walking Distance To Cineplex, Goodlife, Public Transit, Restaurants, Shops, Banks. Close To Hwy 7/407/404 First Markham Place, City Hall, York University Markham New Campus... (id:50787)
Master's Trust Realty Inc.
4746 Vandorf Road
Whitchurch-Stouffville, Ontario
A Rare Find Premium Lot Offers Extra W--I--D--E 475 Foot Wide Lot Frontage With Full Frontal Clearing and Rear Forest On Approximately 15 Acres. Gorgeous Lot To Build The Home of Your Dreams. Sunny Property Is Stunning With A Southern Frontage Clearing. Area Offers Many Large Estate Homes and Properties, And Many Equestrian Facilities. Approval Letters, Site Plan, Design Plan and Survey All Available. Property is Located Conveniently For Commuters Sitting Minutes to 404/ DVP 401 Highways, and 10 Minutes to Go Train Station. All This Wrapped In A Rare Exquisite Landscape Nestled On The Prestigious Vandorf Sideroad. Property Enveloped By Newer Gate and Fencing. **EXTRAS** Please Book Appointments Through Front Desk With Immediate Confirmation, Please Do Not Walk Property Without Booking Through Front Desk. (id:50787)
Keller Williams Portfolio Realty
27 Rush Road
Aurora (Bayview Wellington), Ontario
Slow Down and Savour Life at 27 Rush Road. They say fools rush in, but lets be clear, falling for this home is anything but foolish! With 4 bedrooms, 4 bathrooms, and a flawless blend of contemporary and traditional finishes, this stunning property is where style meets comfort. Step inside to a bright, functional layout designed for effortless entertaining and everyday living. Host intimate dinner parties or lively game nights in the formal dining room, and let your culinary creativity shine in the open-concept eat-in kitchen with the spacious living area beckoning your guests to relax and stay awhile. Upstairs, you'll find generously sized bedrooms, including a primary suite with a walk-in closet and ensuite bath so dreamy you'll be rushing to claim it as your own. The cherry on top? A finished walk-out basement with a full three-piece bath, ready to become whatever you need: a cozy lounge, guest retreat, home office, or the ultimate at-home gym. Situated on the charming Rush Rd, just a short stroll from local gems like St. Andrews Valley Golf Club, the Aurora Community Arboretums scenic trails, and Canine Commons Off-Leash Dog Park. But don't wait too long, this is one rush you wont want to miss! (id:50787)
Royal LePage Signature Realty
96 Invergordon Avenue E
Toronto (Agincourt South-Malvern West), Ontario
Welcome to 96 Invergordon, your future beautiful home. Nestled in a sought-after Agincourt neighborhood, this charming 2-storey home offers both comfort and convenience. With 6 spacious bedrooms and updated bathrooms, its perfect for families or those looking to upgrade their living space. The main floor features a bright and open concept living room, an updated kitchen with modern appliances, and a dining area that leads to a private, fully fenced backyard ideal for summer BBQs and entertaining. The finished basement provides additional living space, perfect for a home office, gym, or rec room or even rental. Upstairs, you'll find generously sized bedrooms with plenty of closet space. Situated in a prime location, you're just steps away from parks, schools, shopping centers, and public transit, offering the best of suburban living with city conveniences. Originally a bungalow, this home has been transformed into a 2 storey 6 bedroom house with 3 washrooms above ground. Situated right across from a public school, you can watch your kids walk to school safely from the comfort of your home. Freshly painted and move-in ready, this home is a must-see. Don't miss the opportunity to own in this highly desirable neighborhood schedule a showing today! **EXTRAS** Fridge, 2 Stoves, Dishwasher, Washer & Dryer (id:50787)
Century 21 Atria Realty Inc.
201 Eastlawn Street
Oshawa (Donevan), Ontario
Welcome to this stunning 3 bedroom home, perfectly situated on an impressive 55 ft frontage in a sought-after family-friendly neighbourhood! This property boasts a range of exceptional features and updates that make it a rare find. Step inside to discover a custom modern kitchen, beautifully renovated, featuring elegant travertine flooring, luxurious quartz countertops, and sleek new cabinetry. The main floor showcases rich hardwood flooring that enhances the home's warmth and charm. The spacious living and dining room flows effortlessly into an oversized family room, complete with a walkout to a private backyard oasis-ideal for entertaining or enjoying peaceful moments outdoors. This home offers three generous bedrooms, including a primary suite with its own ensuite bathroom for added convenience and privacy. **EXTRAS** With a second side door entrance and ample parking for up to 6 vehicles, you'll never have to worry about space. Located within walking distance to shopping, transit, and all essential amenities, this home truly has it all! (id:50787)
Revel Realty Inc.
103 - 50 Richmond Street E
Oshawa (O'neill), Ontario
Office condominium. Three large offices, kitchen, storage area, large boardroom/open area workspace, reception area. Two entrances from common hallway gives income potential. (id:50787)
RE/MAX Millennium Real Estate
2040 Valley Farm Road
Pickering (Brock Ridge), Ontario
This 12.5-acre Lot is a Hidden Gem Nestled against the Serene West Duffins Creek. This property is a Sanctuary for nature lovers with its majestic Tall Trees, Hiking Trails and more than just land. While officially designated as Residential, unbuildable - Natural Heritage System, this lot presents a unique opportunity to create something meaningful and lasting. Whether you envision a Private Park, a Hobby farm, or a Recreational Retreat, this property offers the perfect canvas to bring your vision to life while preserving the natural beauty of West Duffins Creek and its surroundings. Let this space inspire you to create a legacy of conservation, community and connection to nature. Offering a rare blend of Natural Beauty and Recreational potential. All Buyers are encouraged to consult with the City of Pickering Planning Department to explore current and future uses and their intended use of the property. (id:50787)
Royal Heritage Realty Ltd.
2040 Valley Farm Road
Pickering (Brock Ridge), Ontario
This 12.5-acre Lot is a Hidden Gem Nestled against the Serene West Duffins Creek. This property is a Sanctuary for nature lovers with its majestic Tall Trees, Hiking Trails and more than just land. While officially designated as Residential, unbuildable - Natural Heritage System, this lot presents a unique opportunity to create something meaningful and lasting. Whether you envision a Private Park, a Hobby farm, or a Recreational Retreat, this property offers the perfect canvas to bring your vision to life while preserving the natural beauty of West Duffins Creek and its surroundings. Let this space inspire you to create a legacy of conservation, community and connection to nature. Offering a rare blend of Natural Beauty and Recreational potential. All Buyers are encouraged to consult with the City of Pickering Planning Department to explore current and future uses and their intended use of the property. (id:50787)
Royal Heritage Realty Ltd.
307 - 83 Mondeo Drive
Toronto (Dorset Park), Ontario
Top Reasons why you would consider this property: 1) Location ! Location ! Location ! Close to Hwy 401, Hwy 404, Scarborough Town Centre, Kennedy Commons. 2) Renovated Kitchen and Bathrooms 3) Freshly painted 4) Perfect for: Downsizing, Small Families or First time home buyers 5) Security : Highly Sought After Tridel Built Mondeo Springs Townhome With Gated Security. 6) Convenient for Students : Close to University of Toronto 7) Close to Public Transit and the Subway Station 8) Offers ANYTIME!(Note: some photos are virtually staged) (id:50787)
RE/MAX Hallmark Realty Ltd.

