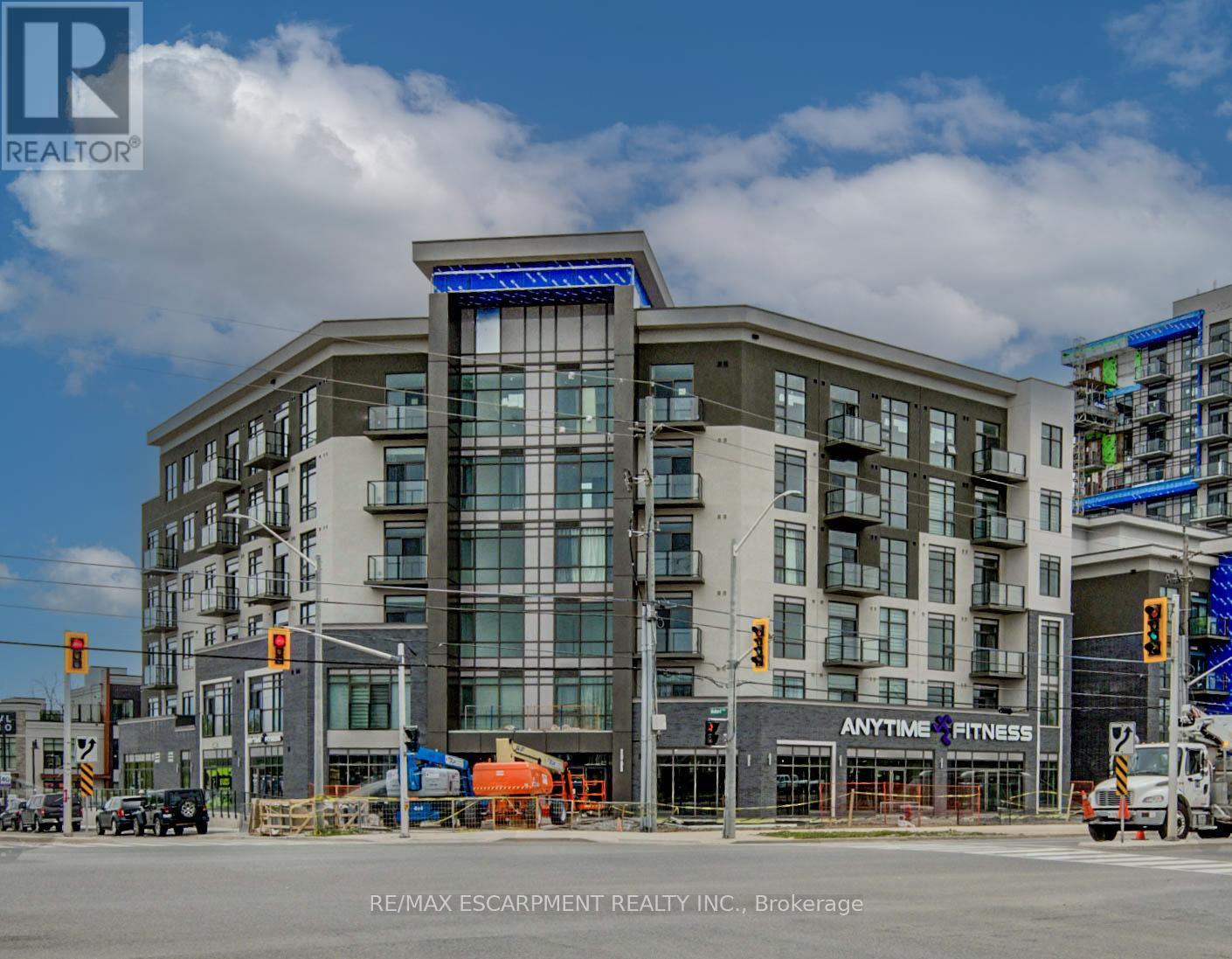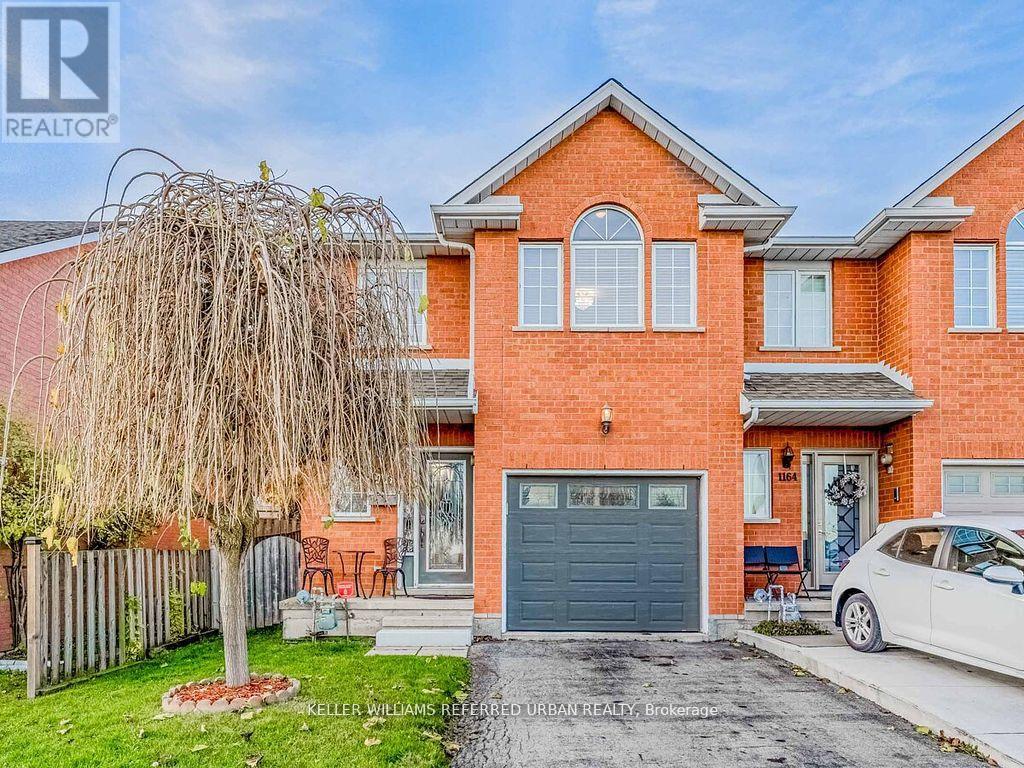1248 Agram Drive
Oakville (1009 - Jc Joshua Creek), Ontario
This lovely, large 3 bedroom townhome feels more like a semi, because it is only linked at the garage. Offering plenty of space on all three levels. The main level features large principle rooms, including a separate Dining Room, a huge gourmet Kitchen with a Breakfast Area, a large Family Room overlooking the back yard, and a pantry closet in the kitchen area. The delightful back yard garden and a good-sized deck with a power awning are both very appealing features. Upstairs, you will find three big bedrooms, all with large windows for plenty of natural light. Two full bathrooms upstairs as well, of course, including a five piece ensuite Bathroom, plus a Laundry Room (not just space for the washer and dryer, but with counter and cabinets - very convenient!). The unfinished basement provides a clean slate for your imagination and budget. High ceilings and a rough in for a full bathroom mean that whatever you decide to do, the space is going to work very well. Another great feature is the double car garage with inside entry to the home, as well as a back door from the garage to the yard. The shingles were replaced in 2018 and the furnace was replaced in 2019. New sliding door to deck in 2019. New insulated garage doors and the hot water heater were installed in 2022. Located in one of Oakville's most sought after neighbourhoods, with easy access to the QEW, Highway 403 and Highway 407. Good shopping and restaurants are nearby, and one of Ontario's most highly rated secondary schools, Iriquois Ridge High School, is close, as well. (id:50787)
Royal LePage Real Estate Services Ltd.
Lot 21 Trinco Court
Centre Hastings, Ontario
Moira Meadows is more than just a home ..Its a lifestyle. Nestled in the heart of Madoc, Ontario, this exclusive enclave of 24 beautifully crafted ranch-style bungalows seamlessly blends modern comfort with small-town charm, offering the perfect balance of sophistication and effortless living. The featured model on Lot 21 is the Birch, a stunning bungalow with a 57 foot frontage and 1,337 square feet of thoughtfully designed living space. This home features three bedrooms, two bathrooms, and a spacious two-car garage, making it ideal for families, retirees, or those seeking a peaceful retreat. Designed for relaxed and comfortable living, each home in Moira Meadows features an open-concept layout that prioritizes accessibility, convenience, and tranquility. Whether you begin your day with a peaceful morning stroll or unwind on your private backyard patio, every moment here feels like a retreat. Surrounded by the natural beauty of Moira Lake, this picturesque community is a haven for outdoor enthusiasts. Residents can enjoy scenic hiking and cycling trails, tranquil beaches, shoreline walks, nearby golf courses, fishing spots, local wineries, parks, and lush green spaces all just minutes from their doorstep. With elegant designs, spacious backyards, and breathtaking views, Moira Meadows offers the perfect sanctuary to relax and unwind. Ideally located and thoughtfully designed, this is your opportunity to embrace timeless elegance with nature at your doorstep. (id:50787)
Sutton Group-Heritage Realty Inc.
11 14th Avenue
South Bruce Peninsula, Ontario
Gorgeous modern and recently renovated 3+1 bedroom, 2 bath home located in the ever popular Mallory Beach area. Boasting not only seasonal views of Colpoy's Bay but also the Niagara escarpment right in your back yard! Large 160x150 double lot completely secluded and private. Vacant lot next to the property included - includes an additional 80'x150'! Inside you will find tons of windows offering bright, natural light, open concept layout, sunken living room with propane fireplace great for those cool nights, along with a neutral palette and very tasteful decor. This property comes fully furnished with all of the necessities for you to just move in! The Main level laundry room with double closets and side door leading to the large wrap around deck with partial glass rail so you don't miss the views. Updated main floor 4 pc bathroom. The Lower level offers a cozy family room with electric fireplace & dry bar and additional bedroom. The Rec Room offers a great space for tons of family fun with games galore! Tons of storage space. Outside enjoy the private setting and the nicely manicured yard. Large oversize 30'x25' garage/workshop with 2 9' doors with remote openers, 12' work bench and separate 30 amp panel is sure to impress! Lake access with sturdy staircase leading to Colpoy's Bay located across Mallory Beach Rd. Upgrades include Well Pump (2023), Pump for Sump Pump (2024), Upgraded Family Room on lower level (2024), Finished Rec Room (2021), Second Bathroom (2021), AC (2021), Kitchen countertop (2023), Freshly Painted throughout (2021). (id:50787)
RE/MAX Twin City Realty Inc.
97-99 Wyndham Street N
Guelph (Downtown), Ontario
Located in the heart of Downtown Guelph, steps from St. George Square featuring over 50' of west-facing frontage. This fully tenanted commercial building is over 8,000 sqft anchored by 2 main floor tenants (approx. 5,000 sqft) and 2 lower level tenants (approx. 3,500 sqft). Zoning D-11 (Central Business District). Power: 400 Amp, 3-Phase 4-Wire, 120/208. Over $700k in improvements since 2011. Rarely available investment opportunity in the best part of Guelph! Annual Minimum Rent (2024) $132,629.99, Annual Sign Rent (2024) $528.00, Annual Operating Rent (2024) $47,043.92 (including Property Taxes) (id:50787)
RE/MAX Ultimate Realty Inc.
22 - 111 Sherwood Drive
Brantford, Ontario
UNDER NEW MANAGEMENT - 1071 SQUARE FEET OF RETAIL SPACE AVAILABLE IN BRANTFORD'S BUSTLING, CORDAGE HERITAGE DISTRICT. Be amongst thriving businesses such as: The Rope Factory Event Hall, Kardia Ninjas, Spool Takeout, Sassy Britches Brewing Co., Mon Bijou Bride, Cake and Crumb--the list goes on! Located in a prime location of Brantford and close to public transit, highway access, etc. Tons of parking, and flexible zoning! (id:50787)
RE/MAX Escarpment Realty Inc.
31 - 111 Sherwood Drive
Brantford, Ontario
7632 SQUARE FEET OF WAREHOUSING SPACE AVAILABLE IN BRANTFORD'S BUSTLING, CORDAGE HERITAGE DISTRICT. Be amongst thriving businesses such as: The Rope Factory Event Hall, Kardia Ninjas, Spool Takeout, Sassy Britches Brewing Co., Mon Bijou Bride, Cake and Crumb-- the list goes on! Located in a prime location of Brantford and close to public transit, highway access, etc. Tons of parking, and flexible zoning! 1 drive in door, 3 shared truck level doors, 24' clear. *UNDER NEW MANAGEMENT* (id:50787)
RE/MAX Escarpment Realty Inc.
297 Great Falls Boulevard
Hamilton (Waterdown), Ontario
Stunning Semi-Detached 1842 Sqft 3 Bedroom + Loft Potentially 4th Bedroom & 3 Washroom House. The Open Concept Living & Dining Area Is Perfect For Entertaining & Features Large Windows That Flood The Space With Natural Light. Fully Accessible Balcony, 9 Ft Ceiling On Main &2nd Floor, & A Fire Place On Main Floor. Upstairs, You'll Find Three Spacious Bdrms, Including A Primary Bedroom With A Ensuite & A Walk-InCloset. The Loft On The 2nd Floor Could Be A 4th Bedroom Or Use As A Family Room**** EXTRAS **** Model Glendale 5, Elevation 3A. Located In The Desirable Waterdown Community, You'll Enjoy Easy Access To Schools, Parks, Shopping, Highways & Aldershot Go Station. Upgraded 200Amp Electrical Panel (id:50787)
Maxx Realty Group
21 - 111 Sherwood Drive
Brantford, Ontario
UNDER NEW MANAGEMENT - 1072SQUARE FEET OF RETAIL SPACE AVAILABLE IN BRANTFORD'S BUSTLING, CORDAGE HERITAGEDISTRICT. Be amongst thriving businesses such as: The Rope Factory Event Hall, Kardia Ninjas, Spool Takeout, Sassy Britches Brewing Co., Mon Bijou Bride, Cake and Crumb-- the list goes on! Located in a prime location of Brantford and close to public transit, highway access, etc. Tons of parking, and flexible zoning! (id:50787)
RE/MAX Escarpment Realty Inc.
1412 - 15 Queen Street S
Hamilton (Central), Ontario
DOWNTOWN HAMILTON, UNOBSTRUCTED WIDE OPENED VIEW ON HIGH LEVEL. WIDE FULL BALCONY, DEN IS LIKE A SECOND BEDROOM WITH DOOR AND PRIVACY. QUARTZ TOP CENTRE ISLAND AS DINING TABLE. EXTRA SPACIOUS BATHROOM. Bus Stop & Go Bus Stop Right At Your Doorsteps. Walking Distance To Go Train Station, Jackson Square, Restaurants, Grocery & More. Short Bike, Bus Or Drive To McMaster University & Mohawk College. Minutes Drive To Hwy 403. 1 Parking and 1 Storage Locker Included in rent. (id:50787)
Century 21 Heritage Group Ltd.
234 - 10 Mallard Trail
Hamilton (Waterdown), Ontario
Modern and stylish, brand new condo in sought after Waterdown East. This 792 sqft one bedroom + den has an excellent layout and massive windows offering natural light. Features laminate flooring throughout all main living areas and in-suite laundry. The kitchen boasts a large breakfast bar, stainless steel appliances, granite countertops, under mount sink and tile flooring. Generous bedroom includes walk-in closet, and the spacious den makes a perfect home office, lounging area or dining space. Roomy 4 pc bathroom is wheelchair accessible. 92 sqft balcony offers stunning views from the 7th floor. Includes 2 parking spaces (1 underground, 1 surface) and 1 storage locker. Exceptional building amenities including party room, fitness facility, rooftop patio with BBQ area, bike storage and more. Conveniently Located Minutes Away From Hwy 403 & Hwy 407, Aldershot GO Station. Steps away from excellent restaurants, shops, schools, parks and trails. Don't miss this incredible rental opportunity! (id:50787)
RE/MAX Escarpment Realty Inc.
121 Forestwalk Street
Kitchener, Ontario
Location! Location! Location! Don't miss this Like New Mattamy Built, Large, Corner Unit (Like a Semi-Detached) with Contemporary Elevation, Spacious Floor Plan and Plenty of Upgrades in an amazing new area of Kitchener. Must see to appreciate. Backing to a Large Park, School and Open Space. New Library and School in walking distance. Bus Stop nearby. 3 Spacious Bedrooms with upgrades Master Ensuite with Glass Shower; Large Garage with lots of space. Shops, Restaurants, and Amenities (School, Hospital, Parks, Religions institutions) nearby. (id:50787)
Right At Home Realty
1166 Upper Wentworth Street E
Hamilton (Crerar), Ontario
First time available in 25+ years, from the original owners! This spacious, well cared for, freehold end unit townhome features open concept living and dining with a bright eat-in kitchen and a walk out to an extra wide backyard and patio. All bedrooms are generously sized and the primary suite is light filled with a beautiful oversized window, complete with an ensuite washroom and massive walk-in closet. The upper floor layout is well designed with a split bedroom plan, offering additional privacy for the primary suite and quieter spaces for the second and third bedrooms. On the main floor, you will find a powder room and access to the large garage from the inside, which adds to the convenient floor plan. In the finished basement, there is plenty of space for a rec room, or keep it as is for a home based business. The basement has plenty of storage and a rough in for a washroom. Located in a prime location, close to parks, schools, shopping and Lime Ridge Mall, most of what you need is at your doorstep. With the Lincoln Alexander Pkwy at your door, access to the highway network couldn't be easier, making this a perfect location for commuters. (id:50787)
Keller Williams Referred Urban Realty












