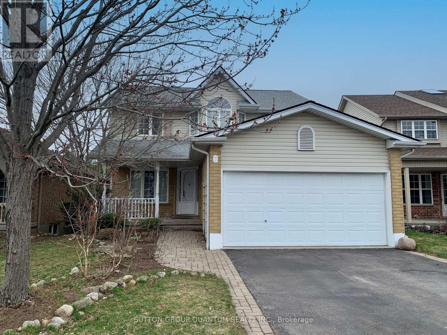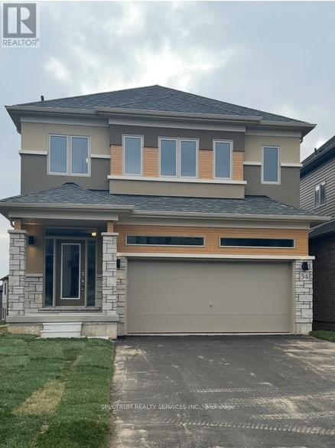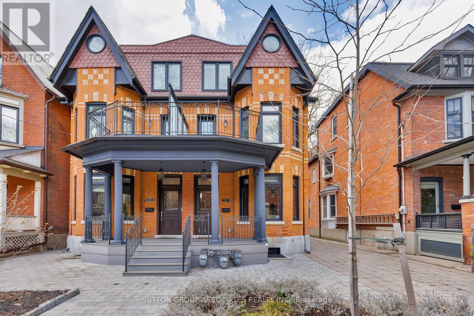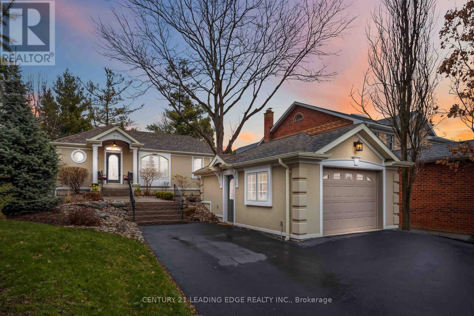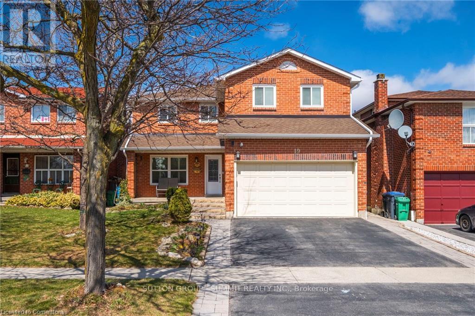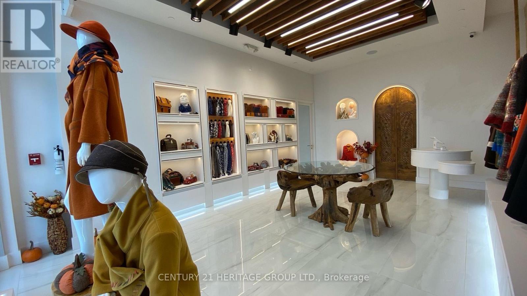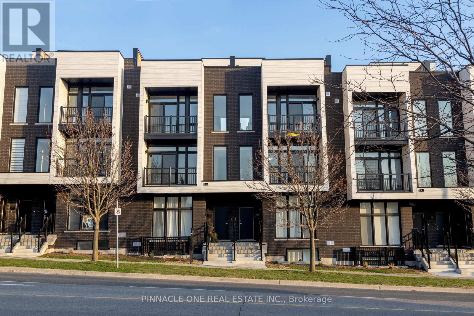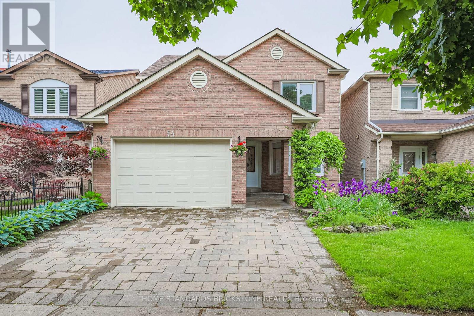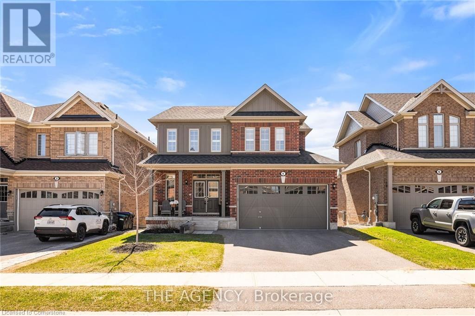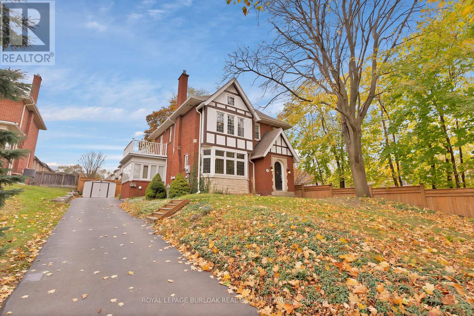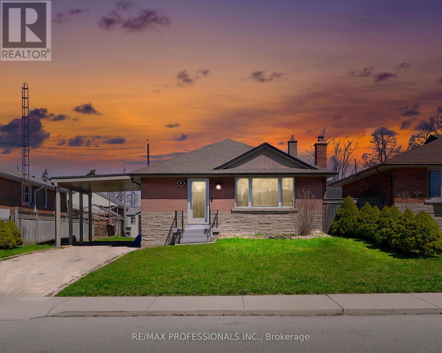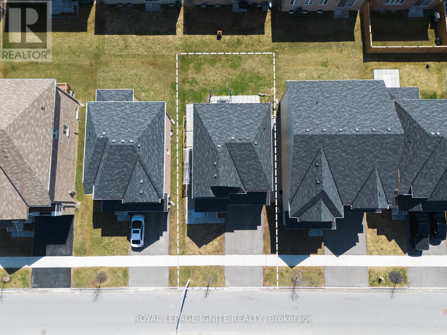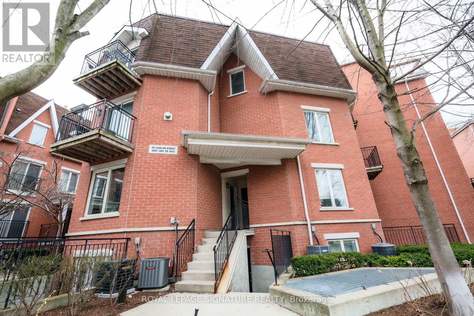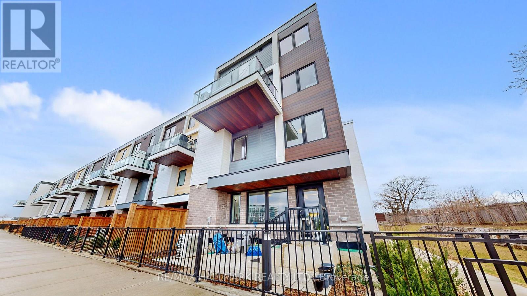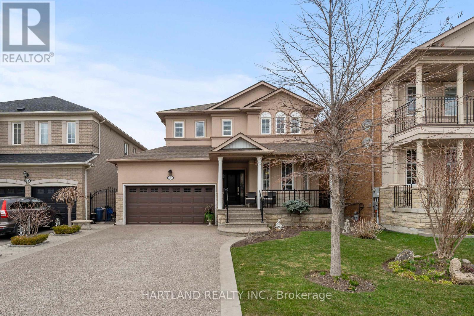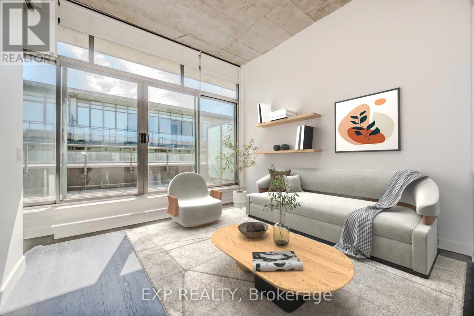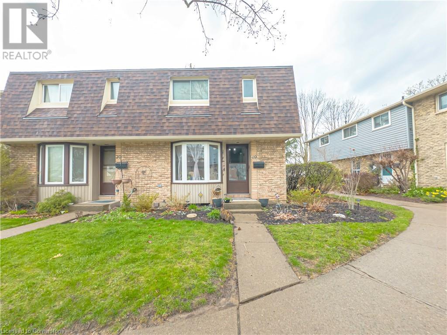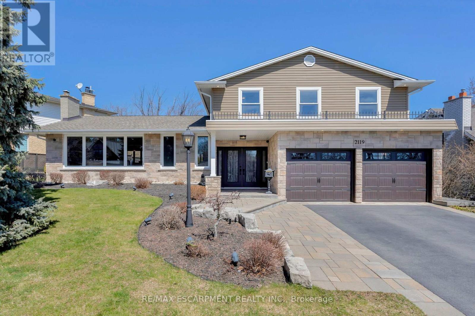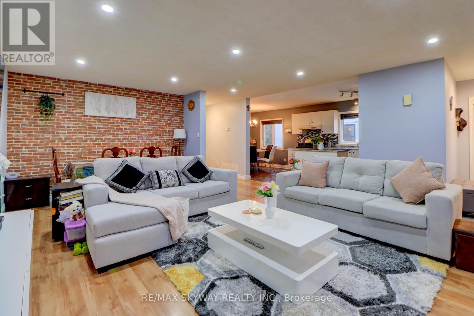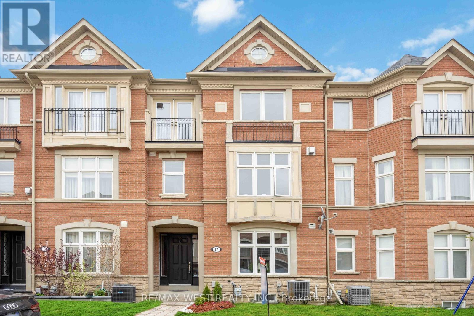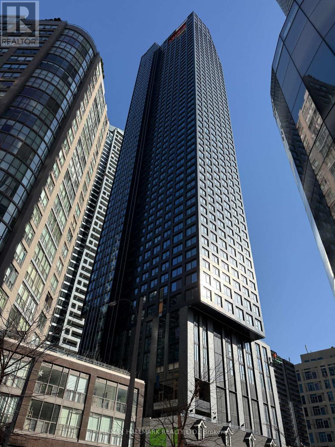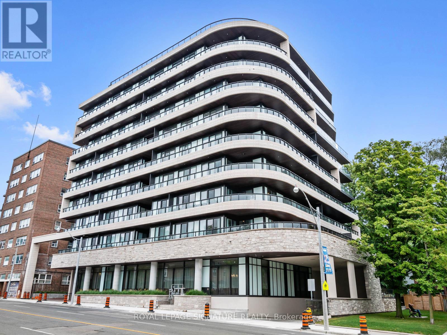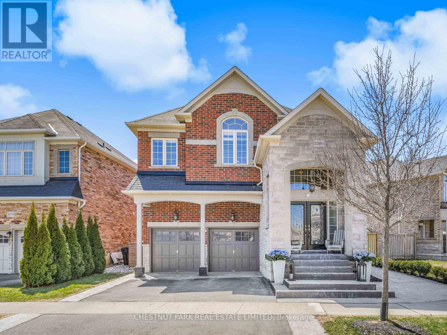207 - 3577 Derry Road
Mississauga (Malton), Ontario
Client RemarksClean and Freshly Painted 2 bedroom unit located within steps to shopping, restaurants, transit, Pearson International Airport and many more! Conveniently located close to all major amenities! This spacious floor plan features large rooms with an open concept living/ dining area! walk out to a large balcony! Large Laundry room with extra storage! Easy access to public transit, highways 427/401 /407/409! (id:50787)
RE/MAX Realty One Inc.
RE/MAX Real Estate Centre Inc.
7 Hayward Crescent
Guelph (Clairfields/hanlon Business Park), Ontario
Nestled in one of Guelph's most sought-after neighbourhoods, this beautifully maintained 4-bedroom, 2.5-bath home offers the perfect blend of comfort, space, and nature. With 2910sq ft of total living space, including a fully finished walkout basement, this home backs onto a scenic greenspace path that leads directly to Preservation Park Field nature preserve, offering tranquility and outdoor adventures right at your doorstep.The main floor features a bright open-concept layout with a spacious family room, kitchen, and breakfast area - ideal for entertaining or enjoying family time. Step out onto the oversized wooden deck spanning the width of the home and take in the stunning forest views. The large covered front porch also adds charm and provides a cozy spot to relax.The upper level hallway boasts high vaulted ceilings with a skylight filling the space with natural light. The upper-level main bathroom also features a vaulted ceiling, adding a sense of openness and style.The lower level offers a large, open-concept finished basement with walkout access to the backyard and trails, perfect for a rec room, home office, or guest suite.This is a home that offers not only beautiful living spaces but also a rare connection to nature. Don't miss your chance to own this special property in the family-friendly Clairfields community - close to great schools, parks, shopping, and transit. (id:50787)
Sutton Group Quantum Realty Inc.
1909 - 2212 Lake Shore Boulevard W
Toronto (Mimico), Ontario
Beautifully maintained 1-bedroom + spacious den suite filled with natural light, featuring soaring 9 ft ceilings and expansive floor-to-ceiling windows. Enjoy the convenience of underground parking and direct access to essentials like Metro, Shoppers Drug Mart, LCBO, Starbucks, and a variety of restaurants all just steps from your door. Nature lovers will appreciate the close proximity to Humber Bay Park, scenic trails, lush green spaces, and the waterfront, all just minutes from downtown Toronto. This well-managed building offers top-tier amenities including a 24-hour concierge, guest suites, an indoor pool and spa, steam room, fully equipped gym, billiards room, squash court, and outdoor BBQ areas. (id:50787)
Royal LePage Your Community Realty
34 George Brier Drive E Street
Brant (Paris), Ontario
Discover Luxury Living In This Stunning Modern Home! Situated on a Premium Lot, this spacious 4-Bedroom, 2.5 Bathroom, Built By Liv Communities, Modern Elevation and Over $30,000 In Upgrades Included In Listing Price. Featuring 9' Ceilings on Mail Floor and 9' Ceilings on Second Floor. This Home Is Designed For Elegance and Comfort. 200 AMP Service. Upgraded Kitchen, Oak Stairs, Hardwood Flooring on Main Level. Don't Miss This Rare Opportunity To Own In A Sought After Area In Paris. (id:50787)
Spectrum Realty Services Inc.
536 - 2450 Old Bronte Road
Oakville (Wm Westmount), Ontario
Experience contemporary luxury living in this stunning, never-lived-in 2-bedroom, 2-bath executive suite at The Branch Condos in Oakville. This bright and spacious corner unit boasts an open-concept layout, a sleek modern kitchen with quartz countertops and built-in appliances, a large walk-in closet in the primary bedroom, and an open balcony offering breathtaking sunset views. Vacant and move-in ready, the unit is part of a sophisticated community that offers top-tier amenities including a fully equipped gym, yoga room, indoor pool with sundeck, rain room, sauna,hot tub, beautifully landscaped courtyard with BBQs and al fresco kitchen, multiple lounges, party rooms, guestsuites, and 24/7 concierge. Located near OTM Hospital, Sheridan College, parks, trails, shopping, dining, and with easy access to Highways 403, 407, QEW, and public transit - this is an exceptional opportunity you dont want to miss. (id:50787)
RE/MAX Real Estate Centre Inc.
2711 - 60 Frederick Street
Kitchener, Ontario
Welcome to Unit 2711 at 60 Frederick Street, a bright and modern 1-bedroom plus den condo in the heart of downtown Kitchener. This high-floor unit offers stunning city views from a large, covered balcony perfect for relaxing or enjoying your morning coffee. Inside, you'll find sleek laminate flooring throughout, stainless steel appliances, and in-suite laundry for your convenience. The open-concept layout is functional and stylish, with a versatile den that can be used as a home office, guest space, or extra storage. This unit comes with a storage locker. Steps from the ION LRT, major bus routes, and just minutes from Conestoga Colleges Downtown Campus. Wilfrid Laurier University and the University of Waterloo are also a short ride away. Grocery stores like T&T and Central Fresh Market are nearby, as well as great coffee shops, restaurants, and local boutiques. You're also close to Victoria Park, the Kitchener Market, and several gyms including GoodLife and Fit4Less.This is a great opportunity to live in a walkable, connected neighbourhood with all you need just outside your door. (id:50787)
RE/MAX Professionals Inc.
4108 - 950 Portage Parkway
Vaughan (Vaughan Corporate Centre), Ontario
Luxurious Unobstructed South Facing View!! Brand New 2 Bedroom 2 Washroom Plus Den Unit At Transit City 3 Tower! Practical & Efficient Floor Plan. Large Balcony. Amazing Location In The Heart Of Vaughan Metropolitan Centre Steps To Subway & Bus Station, 9 Acre Park, Ymca, Shopping, Restaurants, Cafes Etc. Quick Access To Hwy 7, 407, 400. As Quick As 7 Minutes To York University, 43 Mins To Union Station. (id:50787)
Dream Home Realty Inc.
38 Howland Avenue
Toronto (Annex), Ontario
Luxurious Annex total reno. Stunning Victorian multi unit home. Rarely offered renovated throughout. Set amongst exclusive Annex mansions. Striking historical details with modern conveniences. Soaring 10 ceilings. Three bedroom owners' suite with 2 decks. Fabulous kitchen. Bright living space. Primary suite with ensuite bathroom and dazzling rooftop deck. Fantastic main floor 2 bedroom unit. Walkout to deep landscaped garden. Basement 2 bedroom unit with 2 ensuite bathrooms. Separate entrance. Prestigious Annex location on a most desirable block. Walk to parks, Bloor Street shops, restaurants and cafes. Steps to Royal St Georges , near demand public and private schools. (id:50787)
Sutton Group-Associates Realty Inc.
2314 25 Side Road
Innisfil (Alcona), Ontario
+++This Is The One+++ Beautiful Raised Bungalow Situated On A Large 60 X 240 Foot Lot, Parking For 12 Cars in Driveway, 2 Bedrooms On The Main Level And 2 In The Basement, Town Water/Sewer, Also Active Drilled Well With Frost Free Water Hydrant In Backyard Great For Watering Gardens And Ice Rink, Open Concept Kitchen, Living Room, And Dining Area, California Shutters, Granite Counters, Stainless Steel Backsplash, Ample Cupboard Space, Island Skinned With Barn Board With Seating For 4, Stainless Steel Appliances, Hardwood Floors, Large Master Bedroom Featuring Walk In Closet, 4 Pc Ensuite And Walk Out To Deck Featuring A Fire Table And Aluminum Railings Overlooking The Backyard, The Bright Basement Has 2 More Bedrooms, A 3 Pc Bath, Rec Room With Gas Fireplace, And Loads Of Storage, A 2nd Kitchen Can Be Easily Added To Create A Nanny Suite Or Space For Extended Family, Inside Entrance From The Attached 2 Car Garage With A 3rd 16x23 Foot Oversized 1 Car Tandem Garage Provides Loads Of Space To Store The Toys And A Garage Door That Opens Up To A Patio Area That Leads To The Backyard Great For Entertaining, Exterior Gas Line For BBQ, The Backyard Features A 12 X 24 Foot Concrete Patio Area, Firepit, Shed With Hydro, Gardens, Horseshoe Pit. Generac Generator, Recent Updates Include Freshly Painted, Roof, Siding, Soffit, Facia, Eavestrough, Tandem Garage With ICF Foundation, Deck, Generator, Air Conditioner, Tankless Water Heater, Water Softener, Just Move In And Enjoy!! (id:50787)
Zolo Realty
1801 Appleview Road
Pickering (Dunbarton), Ontario
Discover your private retreat in the heart of Pickering's prestigious Dunbarton neighborhood! This *spectacular bungalow* sits on a beautifully landscaped lot, offering a perfect blend of country charm and urban convenience. With **3+1 bedrooms**, **3 updated bathrooms**, and a **modern finished basement with a separate entrance**, this home is ideal for families or buyers seeking something truly special. Step inside to find an impeccably maintained interior showcasing pride of ownership throughout. The main level features a bright sun-filled design of combined living/dining with hardwood floors, pot lights, and large windows that flood the space with the natural light. The updated kitchen boasts modern finishes, ample storage, and a breakfast area overlooking the side yard. The open living and formal dining rooms are perfect for entertaining. With the large primary bedroom at the front of the house or optional primary at the back of the house this layout can be quite versatile. The lower level offers additional living space with a bright and spacious layout, including a large rec room, an extra bedroom, and a bathroom and the laundry room. The separate entrance makes it perfect for extended family or potential rental income. Outside, the professionally landscaped yard is a true sanctuary. Enjoy the tranquility of your outdoor oasis complete with mature trees, manicured gardens, and a detached garage/workshop that's perfect for hobbyists or additional storage. Located minutes from top-rated schools, shopping centers, parks, and major highways, this property combines convenience with serene living. Homes like this offering unique character and an unbeatable location are rare. Don't miss your chance to own this gem on one of Pickering's most sought-after streets! (id:50787)
Century 21 Leading Edge Realty Inc.
98 Centre Street N
Brampton (Brampton North), Ontario
Fully Renovated 3+1 Bedroom Home with Legal Basement Apartment in Prime Brampton North! Situated in a desirable location between Queen St. and Vodden St. on Centre St N, this beautifully updated home offers 3 spacious bedrooms upstairs, including a primary bedroom with a private ensuite washroom, plus a total of 4 modern washrooms throughout the home. The fully legal 1-bedroom basement apartment with a separate entrance provides excellent potential for rental income or multi-generational living. Shared laundry is conveniently located in the basement. Enjoy contemporary living with brand new flooring and fresh paint throughout. The exterior features a private driveway, a large wooden deck, and a backyard shed for additional storage perfect for outdoor gatherings and everyday convenience. Ideally located close to schools, parks, shopping, transit, and major highways, this move-in ready home is perfect for families, investors, or first-time buyers looking for comfort, style, and income potential! (id:50787)
RE/MAX Gold Realty Inc.
Main - 62 Sparkhall Avenue
Toronto (North Riverdale), Ontario
In the pretty tree-lined streets of North Riverdale is this charming and well-restored main floor unit of a duplex. Sitting high on Sparkhall Ave, this sunny south-facing apartment features a large living room with decorative cast iron fireplace, picture window, and warm-toned hardwood floors. Sizeable eat-in kitchen with full size stainless steel appliances and walkout to lush private backyard. Main floor bathroom. Two spacious bedrooms - one on the main floor, on in the lower level with an egress window. Lower level den currently functioning as a large walk-in closet, is a spacious versatile room to suit your needs. Large laundry room with plenty of storage and a workbench. There is central heating and cooling, with an additrional ductless heat pump in living room. Steps to the vibrant Danforth, Withrow and Riverdale Parks, Chester TTC, food, fitness, entertainment, farmers markets, East Chinatown. Short distance to Downtown Toronto and DVP. Enjoy all Riverdale has to offer! Parking is via street permit, if required. **All inclusive lease! Included: water, heat, AC, hydro & internet.** (id:50787)
Bosley Real Estate Ltd.
19 Berwick Avenue
Brampton (Heart Lake West), Ontario
Welcome to this beautiful 4+1 bedroom family home offering over 3,000 sqft of comfortable living space. The main foor features an inviting eat-in kitchen with a custom pantry, and a convenient laundry room and 2-piece bathroom. Enjoy gatherings in the separate dining room or unwind in the cozy family room complete with a freplace and custom built-in shelving. Upstairs, the large primary bedroom retreat boasts a walk-in closet and a luxurious 5-piece ensuite with an air jet tub and glass shower. Three additional bedrooms and a 4-piece bathroom complete the upper level. The fully fnished basement offers excellent bonus space, including a large recreation/games room, an additional bedroom with its own 3-piece ensuite, and a relaxing cedar sauna. Enjoy summer gatherings in the large backyard with a deck, perfect for BBQs and outdoor fun. A true gem for families seeking space, comfort, and a great location! Updates include: Roof and Eavestroughs (2023), Windows and Doors (approx. 8 years), Furnace and AC (approx. 13 years), reverse osmosis water fltration system (to kitchen sink and fridge), central vac, professionally painted, composite decking, resin shed on cement slab in backyard. (id:50787)
Sutton Group - Summit Realty Inc.
61 Glenayr Road
Richmond Hill (Bayview Hill), Ontario
Step Into Elegance With This Beautifully Designed 4-Bedroom, 4-Bath Detached Home Featuring A Grand Curved Staircase, Soaring Ceilings, And An Opulent Chandelier In The Foyer*The Gourmet Kitchen Shines With Sleek Granite Countertops, White Cabinetry, And Stainless Steel Appliances, Perfect For Culinary Enthusiasts*A Cozy Fireplace Anchors The Spacious Living Room With Gleaming Hardwood Floors And Custom Drapery*Enjoy Outdoor Living In The Private Backyard, Perfect For Relaxation Or Summer Gatherings*With A Finished Basement Offering A Second Kitchen, This Home Is Ideal For Extended Families Or Entertaining*Located Near Top-Rated Schools And Serene Parks, This Property Delivers Luxury, Functionality, And A Prime Location All In One* (id:50787)
Exp Realty
B3 - 9610 Yonge Street
Richmond Hill (North Richvale), Ontario
Prime opportunity for a wide range of businesses in a highly sought-after location, directly fronting Yonge Street and located within a prestigious condominium complex with 460 fully occupied residential units. This versatile, multi-use commercial property offers soaring 16-foot ceilings, 600V and 100A electrical capacity, and ample free parking, both underground and surface. Professionally designed and luxuriously finished, the unit includes a handicap-accessible washroom, a kitchenette, a dedicated fitting room, and a custom-built front register desk. It also features a separate private room that can be used as an office, storage, or for other flexible purposes. With plenty of built-in storage, excellent lighting, and a bright, open layout, this space is ideal for showcasing products and creating an elevated retail experience as well as office space. Currently designed for a luxury apparel brand, the unit offers a turnkey setup ready for immediate use. This listing is for the sale of the property only. However, there is a unique opportunity to negotiate a franchise or licensing agreement with a well-established Canadian brand, proudly made in Canada and distributed across North America. This optional arrangement allows the buyer to operate under a recognized and respected brand at this premium location. Terms, including additional costs, are flexible and subject to mutual agreement. (id:50787)
Century 21 Heritage Group Ltd.
4 Samuel Crescent
Springwater (Centre Vespra), Ontario
Welcome to your dream home in the prestigious Stonemanor Woods community. An upscale, family-friendly neighborhood surrounded by parks, ski hills, golf courses, Barrie Hill Farms, and top-tier recreational amenities. Offering the perfect blend of comfort, elegance, and convenience, this beautifully maintained residence is ideal for modern living. From its impressive curb appeal to the tandem 2.5-car garage and charming covered front porch with grand double-door entry, every detail of this home is designed to impress. Inside, you'll find soaring 9 ceilings, engineered hardwood floors, and California shutters throughout, creating a warm yet refined atmosphere. The open-concept layout flows effortlessly from the chef-inspired kitchen featuring quartz countertops, a large center island, and elegant finishes to the inviting living room anchored by a cozy gas fireplace. Upstairs, the thoughtfully designed layout features a spacious primary suite with a luxurious 5-piece ensuite and walk-in closet. Two additional bedrooms share a stylish Jack and Jill bathroom, and a fourth bedroom is served by its own full bath perfect for family or guests. Step outside to a private PVC deck with a gas BBQ hookup, stairs down to a fully fenced backyard, and a children's play set ideal for entertaining and everyday enjoyment. The walkout basement offers a rare opportunity to expand your living space, whether you're envisioning a home gym, in-law suite, or media room the possibilities are endless. With over 2,270 square feet above grade and an unfinished walkout basement ready for your personal touch, this 4-year-old home is a true gem in one of the area's most sought-after communities. (id:50787)
The Agency
14 - 188 Angus Drive
Ajax (Central), Ontario
Stunning Brand New 3+Den Condo Townhome in a Prime Location Near Hwy 401! Welcome to your dream home! This beautifully crafted condo townhome, built by the reputable Golden Falcon Homes, offers the perfect blend of style, comfort, and convenience, ideal for families, professionals, or savvy investors.Step into a modern open-concept layout featuring high-end finishes throughout, including quartz countertops, stainless steel appliances, and large windows that fill the space with natural light. The spacious den offers a flexible area - perfect for a home office, guest room, or cozy reading nook. Start your mornings on your private balcony or soak in the panoramic views from the rooftop terrace - a perfect spot for summer relaxation or entertaining. Prime location near Hwy 401 - easy access to everything you need! Open House: April 26 & 27 | 2:00 PM 4:00 PM. Don't miss this incredible opportunity to own a stylish home in one of the most convenient locations! (id:50787)
Pinnacle One Real Estate Inc.
606 - 39 Kimbercroft Court
Toronto (Agincourt South-Malvern West), Ontario
Welcome to 39 Kimbercroft Crt 606. This Bright & Spacious 2 Bedroom + Den/Solarium and 1 bath is located in the Agincourt South-Malvern West Community! Close to all amenities, transit, highway, schools, shops, parks and so much more! (id:50787)
Century 21 Leading Edge Realty Inc.
54 Peter Andrew Crescent W
Vaughan (Brownridge), Ontario
This Prime Location (Bathurst/Clark ) Offers Your Family All the Best You Can Dream Of: Quiet Crescent, Nestled in one of Thornhill's most desirable neighborhoods, Upstairs Three generously sized rooms & Laundry room. Primary Bedroom Features His and Her's Closet & 4pc Ensuite, Heating Bathroom Floor. . Ground floor Family Room Featured Wood Fireplace. The kitchen has a very functional layout , You can enter from the convenient garage direct entry door. The lower level offers all kinds of options. Basement is fully finished, two rec rooms for multiple uses (2Bedrooms+Den ). Interlocked Front Yard & Landscaped Front / Back Yard. The backyard space is perfect for entertaining or simply relaxing in privacy. Steps to Synagogues, Schools, Garnet A Williams Community Center, Parks, Shopping & Public Steps To Schools, Community Centre, Minutes To Promenade Shopping, Close To Hwy400/407.Roof Nov.2016, Interlock Driveway, Walkway, All Cedar Deck/Gazebo, Fully fenced private backyard. 1 1/2 Car Fully Insulated Garage/Workshop, Ceiling New attic insulation R60+( 2017), Central Vac : Rough-in, New Furnace 2023, New hot water tank (2024) (id:50787)
Home Standards Brickstone Realty
4 Samuel Crescent
Springwater, Ontario
Welcome to your dream home in the prestigious Stonemanor Woods community. An upscale, family-friendly neighborhood surrounded by parks, ski hills, golf courses, Barrie Hill Farms, and top-tier recreational amenities. Offering the perfect blend of comfort, elegance, and convenience, this beautifully maintained residence is ideal for modern living. From its impressive curb appeal to the tandem 2.5-car garage and charming covered front porch with grand double-door entry, every detail of this home is designed to impress. Inside, you'll find soaring 9 ceilings, engineered hardwood floors, and California shutters throughout, creating a warm yet refined atmosphere. The open-concept layout flows effortlessly from the chef-inspired kitchen featuring quartz countertops, a large center island, and elegant finishes to the inviting living room anchored by a cozy gas fireplace. Upstairs, the thoughtfully designed layout features a spacious primary suite with a luxurious 5-piece ensuite and walk-in closet. Two additional bedrooms share a stylish Jack and Jill bathroom, and a fourth bedroom is served by its own full bath perfect for family or guests. Step outside to a private PVC deck with a gas BBQ hookup, stairs down to a fully fenced backyard, and a children's play set ideal for entertaining and everyday enjoyment. The walkout basement offers a rare opportunity to expand your living space, whether you're envisioning a home gym, in-law suite, or media room the possibilities are endless. With over 2,270 square feet above grade and an unfinished walkout basement ready for your personal touch, this 4-year-old home is a true gem in one of the area's most sought-after communities. (id:50787)
The Agency
295 Plains Road W
Burlington (Bayview), Ontario
Nestled in the heart of one of Burlington's most sought-after neighborhoods, this exquisite century-old Tudor-style home exudes timeless charm and sophistication. Situated on an impressive 50x 177-foot principal lot, this architectural masterpiece seamlessly blends historic elegance with modern amenities. Step inside to discover beautifully preserved original details, including intricate woodwork, leaded glass windows, and original floor inlays. The spacious interior boasts grand living and dining areas, a chef's kitchen, and light-filled rooms that open onto meticulously landscaped gardens, offering a private oasis perfect for relaxation and entertaining. Be transported instantly to what feels like an elegant English countryside manor, yet offers all the conveniences and family friendly fun of Burlington, plus the added bonus of the diverse and critically acclaimed emerging food scene of Hamilton seconds away. The third-floor loft offers endless possibilities, whether you're envisioning the ultimate primary bedroom retreat with ample space for a luxurious ensuite and walk-in closet or creating the coolest hangout for a teenager, complete with a lounge, bedroom, and study area. The basement apartment provides an incredible opportunity for rental income or the perfect in-law suite, offering just the right amount of separation for privacy while still enjoying the convenience of living under the same roof. Perfect for operating your at home business, with ample parking accommodating a wide variety of business types. The location reigns supreme as 295 Plains Rd W ismere minutes to the 403/QEW and Aldershot GO station making for easy commutes. Do not miss out on this rare opportunity to own a piece of Burlington's rich heritage that could be the perfect family home or be the crown jewel in an investor's portfolio by converting back to a three unit property plus the possibility of a garden suite. (id:50787)
Royal LePage Burloak Real Estate Services
304 - 62 Forest Manor Road
Toronto (Henry Farm), Ontario
Large Open-Concept 1 Bed + Den Condo Minutes to Highways 401/404! Inviting Layout with Large Windows Bringing in Tons of Natural Light. Ample Kitchen Space with Breakfast Bar Seating, Flowing Towards an Open Living/Dining Area and Balcony. Primary Bedroom Features Ample Closet Space and Den Can Be Used as Second Bedroom/Office/Storage. Don't Miss, PRICED TO SELL!! (id:50787)
Royal LePage Flower City Realty
41 Elliott Avenue
Hamilton (Huntington), Ontario
This detached bungalow has a side entrance leading to a fully finished in-law suite. The main floor features an open concept design with hardwood floors, a spacious living room, custom kitchen with granite, and three bedrooms, including one with a built-in Murphy bed. Theres a large 5-piece washroom. The finished basement includes an open living room, another custom kitchen with granite, a large 4-piece bathroom, a bedroom, and laundry facilities. Conveniently located near all amenities, this home is perfect for families and offers great rental potential. (id:50787)
RE/MAX Professionals Inc.
45 Alexandra Drive
Thorold (Hurricane/merrittville), Ontario
Beautiful detached 2-storey home located at the new subdivision of Merrittville, Thorold. Close to HWAY 406, minutes from Niagara college and shopping mall. Large foyer and 9 ft ceiling make rooms very spacious, many large windows bright up the living area. Hardwood floor throughout. 2nd floor also has a laundry room . Thanks to the great design of layout, Second floor offers 3 good size bedrooms, primary bedroom with 5 piece Ensuite and walk-in closet. Waiting for the new Owner. (id:50787)
Royal LePage Ignite Realty
1602 - 28 Laidlaw Street
Toronto (South Parkdale), Ontario
Charming Two-Story Townhouse in a Prime Location! This Bright and Well-Appointed Townhouse is Just Steps Away from King and Queen East. The Spacious, Open-Concept Main Floor Features a Walk-Out to the Terrace, Open Concept, Granite Countertops, Stainless Steel Appliances, and a Convenient Ensuite Stacked Laundry. The Main Floor Utility Closet Offers Ample Storage or Pantry Space. Upstairs, You Will Find a Large Primary Bedroom with a Double Closet, As Well As an Additional Plus One Space that's Currently Being Used as an Office, It Could Easily Serve as a Nursery or Work Out Space. Enjoy the Good Weather on the Large 90 sq ft Terrace, Complete with Custom-Made Wooden Built-In Seating. Come and Experience the Lovely Neighbourhood Feel of Laidlaw! (id:50787)
Royal LePage Signature Realty
106 - 155 Downsview Park Boulevard
Toronto (Downsview-Roding-Cfb), Ontario
Close your eyes and feel the private serenity. As you start to open them, you gaze through the large living room window, seeing nature, unrestrictive pond views and feeling the warmth of the sunlight that surrounds you. As you turn around, you're welcomed by an upgraded kitchen on one side and a staircase on the other. Heading upstairs, you see four doors, three of them leading to bedrooms, while the fourth is one of the three bathrooms. As you make your way into the primary suite, you're in awe of all the natural light, outdoor nature, and a relaxing spa-like bathroom. You decide to go for a walk and use your private entrance. Wanting to be surrounded by nature, you embark on a journey through Downsview Park, which features kms of walking paths, including trails through the forest and large hills offering scenic views as far as the eye can see. On your way back, you buy fresh produce from the local farmers' market and re-enter your unit with ease. Stanley Greene Park is just behind you, with access to a basketball and tennis court, running path, skateboard area, kids' area, outdoor gym, and splash pad. A short walk away are grocery stores and restaurants. The Downsview TTC routes easily take you to the subway station. This corner stacked townhouse blends ease, privacy, nature, and community. It's more than a home, it's your lifestyle. (id:50787)
RE/MAX Hallmark Realty Ltd.
38 Chipmunk Trail
Vaughan (Vellore Village), Ontario
Welcome to this beautifully maintained 3-bedroom home offering over 1900 sq ft of meticulously kept living space. Featuring generously sized principal rooms and an open, airy layout, this home is perfect for both family living and entertaining. Enjoy California shutters throughout, adding both style and functionality.The large eat-in kitchen provides plenty of space for gatherings, while the separate living and dining areas offer flexibility for formal or casual use. The spacious primary bedroom includes a walk-in closet and private ensuite bath, with additional bedrooms that are equally comfortable and well-appointed.Step outside to a private landscaped backyard, ideal for summer barbecues and outdoor enjoyment. A powered shed with hydro offers bonus space for storage or hobbies.Located in a prime area with easy access to Highways 400/407 and close to York Regions top amenities, including shopping, restaurants, parks, hospitals, schools, and more.This is the space your family has been waiting for! (id:50787)
Hartland Realty Inc.
15 Greenaway Avenue Unit# Bsmt
Hamilton, Ontario
Step into this newly renovated basement unit with lots of natural light and a separate entrance! Featuring a stylish accent wall in the bedroom, plenty of kitchen and counter space, a modern 4-piece bathroom. Enjoy the convenience of in-unit laundry. Utilities not included. Easy street parking available. (id:50787)
Platinum Lion Realty Inc.
15 Greenaway Avenue Unit# 3
Hamilton, Ontario
Step into this newly renovated loft unit filled with natural light! This bright, open-concept space features a stylish layout, plenty of kitchen and counter space, and a modern 3-piece bathroom. Utilities not included. Easy street parking available. (id:50787)
Platinum Lion Realty Inc.
109 - 2315 Bromsgrove Road
Mississauga (Clarkson), Ontario
Ideal for growing families, this stunning 2-story Townhouse offers a peaceful retreat for daily yoga and meditation on the private terrace connected to the Primary bedroom. With approximately 1,800 sqft of total living space, this 4-bedroom, 1.5 bath home features a main-level open concept living area leading to a fully fenced backyard that's perfect for entertaining. The finished basement includes a family room, laundry, and storage space. Enjoy the added privacy of backing onto green space in this serene setting. Located close to Schools, shops and amenities, easy access to highways, and parks. A 1 car garage, driveway for the 2nd car, and low maintenance fees make this purchase a sweet deal! Don't wait, book your showing today! (id:50787)
Century 21 Miller Real Estate Ltd.
822 - 90 Broadview Avenue
Toronto (South Riverdale), Ontario
Live the penthouse lifestyle in this rarely available south-facing loft at The Ninety! Featuring incredible 11-ft exposed concrete ceilings and floor-to-ceiling windows that let in incredible light throughout the unit. The enormous 149 sqft terrace has plenty of room for both dining and relaxing and is equipped with a gas line for your BBQ. Inside, the modern kitchen is designed with stainless steel appliances including a gas range and is conveniently separated from the main living area. Large closets in the bedroom and front foyer are perfect for storage but if you need more, there is an oversized corner locker available as well. The stacked washer/dryer is installed in a separate laundry closet next to the 4-piece bathroom featuring a deep soaker tub with rain shower. This is an amazing building in Riverside with low maintenance fees that include wifi/internet, water, gas, 24hr security & more. Walk outside to countless restaurants & bars and access transit just a few steps away. Don't miss out on this incredible property! Please note some photos have been edited and include virtual staging. (id:50787)
Exp Realty
Lower Level - 7841 Martin Grove Road
Vaughan (West Woodbridge), Ontario
Large, bright and spacious approx. 900 sq. ft. lower level 2 bedroom apartment with 2 parking spaces. Woodbridge just North of Highway 7. Bus stop right in front of house. Walking distance to shopping and parks. Renovated a year ago. Pictures are from prior and current tenant. (id:50787)
Keller Williams Portfolio Realty
18 Barry Street Unit# 19
St. Catharines, Ontario
: This well maintained End unit home boats of 3 spacious bedrooms 1.5 bath, a large spacious living room, a separate dining room, a bright eat-in Kitchen, a 2-piece bath with walkout to a lovely fenced private, gated backyard, a great space for relaxation & entertainment. All major upgrades done here including new living room flooring, electrical panel, newer 2nd level flooring etc. Upstairs offers three bedrooms with an en suite four piece bath. Basement has a large finished rec/games room, which could be another bedroom. Condo fees include water, building insurance, cable TV, exterior maintenance, and parking. With close proximity to all schools, amenities, parks, shopping, and the QEW, this location cannot be beat! This home is ideal for those seeking both comfort and convenience. Additional features include ample visitor parking and proximity to a bus route. Move-in ready and waiting for you to make it your own! (id:50787)
Save Max Gold Estate Realty
2119 Agincourt Crescent
Burlington (Tyandaga), Ontario
Welcome to this exquisite Tyandaga residence, where timeless elegance meets modern sophistication. This meticulously maintained home offers over 3,800 sq ft of beautifully curated living space across a distinctive 3-level side split design. From the moment you step inside, its clear that every detail has been thoughtfully considered to create a truly elevated living experience. The open-concept main level is a dream for entertaining, anchored by a chef-inspired kitchen featuring a premium gas range, built-in Monogram wall oven, and a speed oven. A custom servery with wine fridge and wet bar enhances the formal dining area, perfect for hosting elegant dinners or relaxed gatherings. Karastan white oak hardwood flooring adds warmth and refinement throughout the main and upper levels. Upstairs, you'll find three generously sized bedrooms, including a serene primary suite retreat complete with dual built-in wardrobes and a luxurious 5-piece ensuite featuring a freestanding tub, double vanity, and glass-enclosed shower. The fully finished lower level is wrapped in plush designer Karastan carpet and offers a spacious lounge ideal for movie nights or cheering on your favourite team. A large guest bedroom with an oversized walk-in closet and its own private ensuite adds comfort and versatility to the space. Outside, the private backyard offers a tranquil escape with multiple seating areas, lush gardens, and landscape lighting that brings the space to life after darkperfect for quiet evenings or entertaining under the stars. Set just steps from lush golf greens, the scenic Bruce Trail, parks, esteemed schools, shopping, and with seamless access to major highways, this home delivers the ultimate blend of luxury, lifestyle, and location. (id:50787)
RE/MAX Escarpment Realty Inc.
Main - 11 Telegraph Street
Brampton (Heart Lake East), Ontario
Looking for a private and modern studio apartment? This brand new never lived in main-floor unit offers a separate entrance, an updated kitchenette, a private 3-piece bathroom, and in-unit laundry. Perfect for a single professional or student looking for a comfortable and convenient space. Features: Private entrance at the back Updated kitchenette (cooktop stove, hood exhaust, sink, fridge) Modern 3-piece bathroom Private laundry Access to shared common entryway Optional basement storage available at extra cost. Utilities: Tenant pays 30% of the total utility cost. Convenient Location: Excellent transit! Located in a safe neighborhood, it offers easy access to Hwy 410, Turnberry Golf Course, and Trinity Common Shopping Mall. You'll also be close to Heart Lake Conservation Area and just a 20-minute drive from Toronto Pearson Airport and 40 minutes from downtown Toronto. 1 Parking included (Driveway shared with upper unit tenant) (id:50787)
Right At Home Realty
282b Brock Street W
Uxbridge, Ontario
This move-in-ready raised bungalow sits on a premium lot with an extra-deep backyard (over 148ft deep). Freshly updated with modern finishes, including a stylish kitchen with an island, sleek backsplash, and new countertops. The home also features updated tiles and toilets in all three bathrooms, mirrored double-door closets in two bedrooms, pot lights, and beautiful laminate flooring throughout. Enjoy a bright, open-concept layout with large windows flooding the space with natural light. The primary bedroom includes a walk-in closet and a convenient 4pc ensuite. The functional eat-in kitchen, open stairway with oak pickets, and separate entrance lead to a finished walk-out basement perfect for extra living space. The renovated kitchen has a stylish island, backsplash, and upgraded countertops. 3 updated bathrooms with new tiles and toilets. Mirrored double-door closets in two bedrooms for added storage and elegance. Pot lights and gleaming laminate flooring throughout for a modern touch. Spacious primary bedroom with a walk-in closet and 4-piece ensuite. Open-concept design on both levels enhances the spacious feel of the home. Large windows bring in an abundance of natural light throughout. Eat-in kitchen with ample space for casual dining. Open stairway with oak pickets and railing leading to a separate entrance and a finished walk-out basement great for potential rental or in-law suite. An extra-deep private backyard is ideal for relaxation and entertaining. Large laundry/storage area with direct garage access. Extra-long concrete driveway providing ample parking space. Steps from schools, an arena, a recreation center, a library, trails, a church, and a bus stop. Minutes to a hospital, golf course, and shopping amenities. This home is a fantastic opportunity for both investors and primary homeowners. Don't miss out on this gem! (id:50787)
RE/MAX Real Estate Centre Inc.
221 Homebrook Drive
Mount Hope, Ontario
Welcome home to 221 Homebrook Drive! This beautifully renovated home offers modern upgrades and timeless charm throughout. The custom kitchen is a showstopper with a 9-ft island, quartz countertops, stainless steel appliances, soft-close pantry doors, a double oven, coffee bar, spice rack, farmhouse sink, tile backsplash, under-cabinet lighting, and California shutters. The light filled living room features a gas fireplace with custom tile surround, built-in cabinets, and a hidden TV wire system. The main floor powder room and laundry space include matching cabinetry, quartz counters, and high-end finishes. Thoughtful details like two-panel doors, custom trim, upgraded hardware, and a triple-latch fiberglass front door with sidelights add style and security. Wood stairs with matching newel posts lead to a serene second floor with a spacious primary suite featuring a soaker tub, custom cabinetry, and a tiled wall. Walk out from the kitchen to a fully landscaped backyard with an exposed aggregate concrete patio and matching walkway. The paved driveway fits four cars and leads to an oversized double garage. The fully finished basement adds a rec room with a gas fireplace and stack-stone wall, a gym, office, bedroom, storage, and a full 3-piece bath. Located just 5 minutes to The Linc, close to schools, shopping, parks, and rec centres; This one checks all the boxes! RSA. (id:50787)
RE/MAX Escarpment Realty Inc.
RE/MAX Escarpment Realty Inc
403 - 131 Torresdale Avenue
Toronto (Westminster-Branson), Ontario
Enjoy Spectacular Sunsets and Unobstructed Views in this Large and Spacious North West Facing Corner Unit. This 1615sf of Living Space Which includes, 2 large bedrooms w/ built-ins, large den overlooking the park and wrap -around windows, spacious family room with floor to ceiling window, can be converted to 3rd bedroom. Large kitchen with oversized pantry. Huge laundry room and lots of storage through-out. All the utilities and cable are included in your maintenance fee, plus parking. **EXTRAS Enjoy easy access to TTC, Parks, Schools and Grocery Stores (id:50787)
RE/MAX Realtron Realty Inc.
Forest Hill Real Estate Inc.
908 - 185 Deerfield Road
Newmarket (Central Newmarket), Ontario
Come enjoy living at The Davis Residences in this bright and modern 1 + 1 bedroom condo with two full washrooms. The floor to ceiling windows bring in so much natural light and the unit has laminate or tiled flooring throughout . The modern kitchen has plenty of space for cooking. It boasts stainless steel appliances, undermount sink, quartz counter tops and backsplash along with an upgraded island. Also enjoy a coffee on the open balcony! This condo building offers a concierge, guest suites, exercise room, BBQ area, party/games room, media room, playground and a rooftop deck/garden. The location of this building is just steps to transportation, groceries, hospital, dining, shops, Upper Canada Mall and close to the highways. With everything at your fingertips....Are you ready to move in? (id:50787)
Royal LePage Connect Realty
Basement - 72 Four Seasons Circle
Brampton (Fletcher's Meadow), Ontario
LEGAL BASEMENT!! This newly renovated legal basement apartment features 2 bedrooms plus den in a well sorted neighbourhood of Fletcher Meadow, spacious living room, full washroom. Close to schools, bus stop, GO station, and all amenities. Separate Entrance!!! (id:50787)
RE/MAX Gold Realty Inc.
17 John Frank Road
Vaughan (East Woodbridge), Ontario
Gorgeous Executive Victorian 3-Story Freehold Townhouse in Woodbridge Primest Location. Featuring Include 9ft Ceilings, Open Concept Main Area, Hardwood Floors, Pot Lights, 2 CAR GARAGE, Plus Visitors Parking Right At The Front, Large Living Room On The First Floor, Spacious Open Concept Family Room, Dining, Kitchen W/ Island, and Breakfast Areas. Amazing And Great Functional Floorplan/Layout Of The House, 3 Bedrooms And 3 Bathrooms, Juliette Balcony, French Doors, Ensuite Bathroom, Walking-in Closet, Gas Fireplace, SS Appliances And Terrace. Conveniently Located In This Very Private Community With Waking Distance To Public Transit, Parks, Near Subway Station, And A Very Vibrant Woodbridge Life With Shopping, Restaurants, And All Amenities At Your Doorstep (Schools, Shops, TTC, Highways, Hwy 400, 407, 401). Brand New High Efficiency A/C Installed April 2024. "Make The Leites Move". (id:50787)
RE/MAX West Realty Inc.
2106 - 8 Wellesley Street W
Toronto (Bay Street Corridor), Ontario
High-Speed Internet Included! Be the First to Call This Brand-New, Never-Lived-In 1-Bedroom Unit at CentreCourt's 8 Wellesley Home. Huge Windows Stretch the Full Width of the Space, Flooding it With Natural Light and Showcasing Breathtaking City Views. The Sleek, Modern Kitchen Boasts White Cabinetry, Integrated Appliances, Quartz Countertops, anda Stylish Backsplash. Unwind in the Chic, Contemporary Bathroom Designed for Comfort. Enjoy Premium Building Amenities, Including 24-Hour Concierge, a Party Room, a State-Of-The-Art Gym, and a Stunning Outdoor Area. Perfectly Situated near Yorkvilles Upscale Charm, U of T, Toronto Metropolitan University, and the Eaton Centre, with Wellesley Subway StationJust Steps Away. Your Urban Oasis Awaits! (id:50787)
RE/MAX Hallmark Realty Ltd.
174 Heron Street
Welland (Coyle Creek), Ontario
Live In The Heart Of Niagara. Open Concept 3 Bedroom, 3 Bathroom Townhome Plus a Cozy Loft. In A Great Location Making It Ideal For Families Or Those Seeking Extra Space. Minutes Away From Hwy 406 & 20, Shopping And Restaurants. Entry To Garage From Inside The House. Extra Wide Staircase Opening Up To A Den Onto The Second Floor. Can Be Used As An Office Space Or Playroom. Laundry Is Upstairs For Easy Use. Tenants Insurance Is A Must. Don't Miss The Opportunity To Make This Beautiful Townhouse Your Own! Schedule a Viewing Today! (id:50787)
Royal LePage Signature Realty
1059 Flagship Drive
Mississauga (Applewood), Ontario
Welcome to 1059 Flagship Drive. This Newly Renovated, Meticulously Designed Home Offers Over 2500 Square Feet of Contemporary Open Concept Living With All Modern Conveniences. The Main Floor Flows Seamlessly From Living Room Into Dining Room & Kitchen. Walk Out To The Custom Built Permanently Fixed Pergola Covered Patio For All Your Outdoor Entertaining. Fully Fenced In Yard. Roughed In Ready For Future Outdoor Kitchen. Custom Built Kitchen Features Stainless Steel Smart Appliances, Porcelain Counter Tops & Backsplash, Ample Amount of Cupboard Storage With Additional Pantry. Upstairs, You Will Find 4 Generous Sized Bedrooms, Luxury 4 Piece Bathroom and Walkout To Green Rooftop Terrace. The Fully Finished Basement Includes Recreation Room, Large Laundry Room With Custom Cabinetry and a 3 Piece Bathroom. Smart Home Features Include Smoke/Carbon Monoxide Detectors, Light Switches & Thermostat. Hard Wired Ring Door Bell & Security Cameras Surround the Home. Full Radiant Heated Driveway, Walkways and Garage. Sprinkler System For Front and Back Yards. (id:50787)
RE/MAX Ultimate Realty Inc.
5 Reynolds Avenue
New Tecumseth (Beeton), Ontario
This freshly painted home features an updated kitchen with new stainless steel appliances, modern countertops and cabinets. The cozy living room features a charming fireplace, creating a warm and inviting atmosphere. Ideal for comfortable living and entertaining. This home boasts three spacious and bright bedrooms, including a master suite complete with an ensuite washroom and a walk-in closet for added convenience. The fully finished basement features a wet bar and ample space for a gym, offering the perfect setting to unwind and stay active. The exterior boasts a durable metal roof with a lifetime guarantee, ensuring long-lasting protection. Enjoy a lovely patio in the backyard, perfect for outdoor relaxation and entertaining. Easy access from all major Highways, 14 mins from Hwy 400, 7 mins from Hwy 27 and 11 mins from Hwy 9. Walking distance toTecumseth Beeton Elementary School, YMCA, Grocery stores, Coffee Shops and many more. (id:50787)
Ipro Realty Ltd.
9 Orangeville Street
Erin, Ontario
Modern log home situated on 66 ft. lot on quiet street in the quaint village of Hillsburgh approximately 1 hr n/w of Toronto. Features large open concept great room with adjoining bright up to date kitchen with lots of counter space & custom cabinets plus main floor 4 pc bath. Second level loft/bedroom overlooks great room. Professionally finished lower level apartment. large above grade windows, bright open concept living room, dining room, kitchen & Spacious bedroom & 4 pcs bath. Main Floor & loft has luxury vinyl plank flooring, lower level berber carpet. Professional built cabinets through out. On Demand hot water 2020, water softner 2021, rebuilt Insulated roof 2020. 10'x10' storage garden shed & play house. Walk to shopping. (id:50787)
RE/MAX Realty Services Inc.
304 - 285 Avenue Road
Toronto (Yonge-St. Clair), Ontario
Experience refined living in this sophisticated two-bedroom, 2.5-bath residence, nestled in an exclusive boutique building near Avenue Road and Cottingham. Enjoy the convenience of private elevator access and the serenity of unobstructed east-facing views overlooking a quiet, tree-lined residential enclave. Thoughtfully designed with premium finishes throughout, this elegant condo seamlessly combines modern luxury with a sense of calm retreat all just moments from the city's finest shops, dining, and cultural destinations. A rare opportunity in one of Toronto's most coveted neighbourhoods! (id:50787)
Royal LePage Signature Realty
3280 Aventurine Avenue
Burlington (Alton), Ontario
Welcome to your urban sanctuary! This beautifully designed 5-bedroom, 4-bathroom home offers multiple living spaces that blend comfort, versatility, and styleperfect for both everyday living and entertaining. Step through the double-door entrance and be greeted by soaring ceilings, elegant wainscoting, and an abundance of natural light that fills the hallway. The heart of the home is the updated kitchen, featuring a spacious island with seating, sleek stainless steel appliances, and ample room for cooking, dining, and gathering. A cozy breakfast area offers the perfect spot for casual family meals or your morning coffee. The kitchen flows effortlessly into the open-concept living and dining areas, creating a bright, connected space ideal for hosting or simply staying close to the family while you cook. Step outside to the backyard oasis, where a relaxing hot tub sits beneath a charming gazebo perfect for unwinding any time of year. With a dedicated space for outdoor dining and cozy get-togethers, this yard is made for quiet evenings and casual entertaining. Upstairs, a spacious bonus room awaits perfect for movie nights, game days, or curling up with a good book. Just down the hall, the oversized primary suite offers a peaceful retreat, complete with two separate closets and a private ensuite featuring a luxurious soaker tub and double vanity. 3 additional bedrooms & a 5 piece bathroom complete the level. The fully finished basement provides a private getaway for guests, complete with a large bedroom, a stylish 4-piece bathroom, and a cozy lounge centred around a sleek fireplace. With a spacious layout, thoughtful upgrades, and a prime location near excellent elementary and high schools, this home checks every box for families seeking comfort, style, and convenience. (id:50787)
Chestnut Park Real Estate Limited


