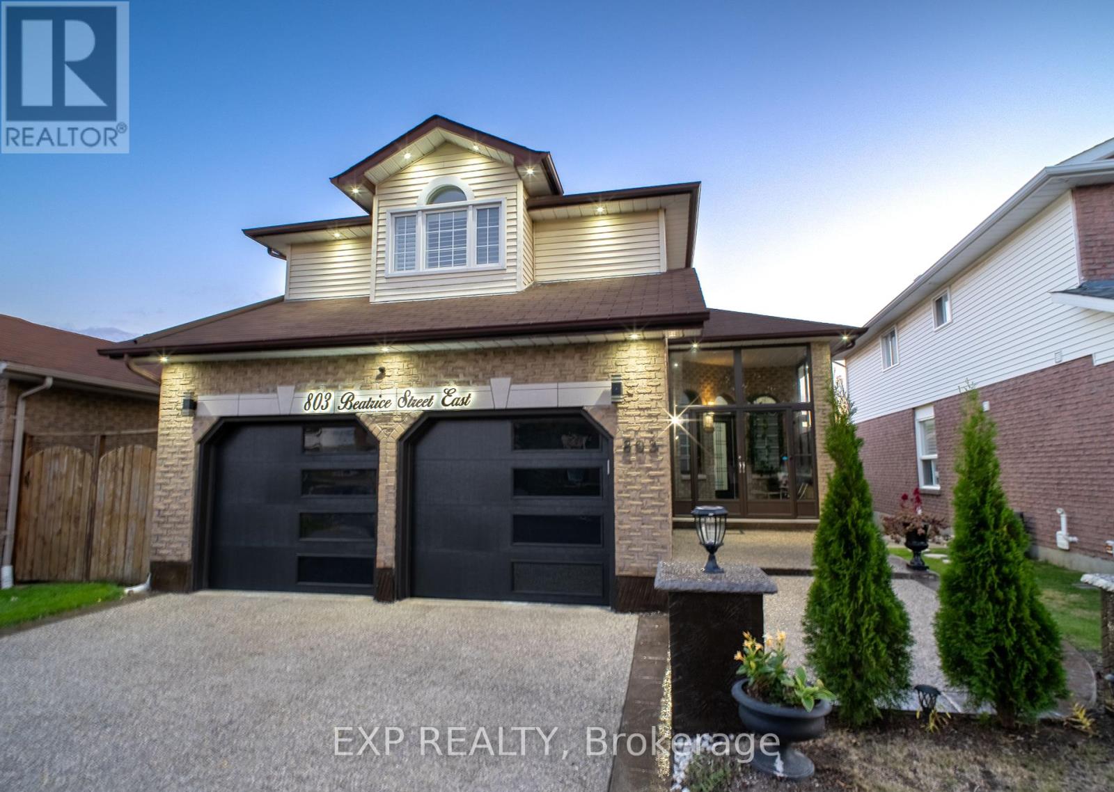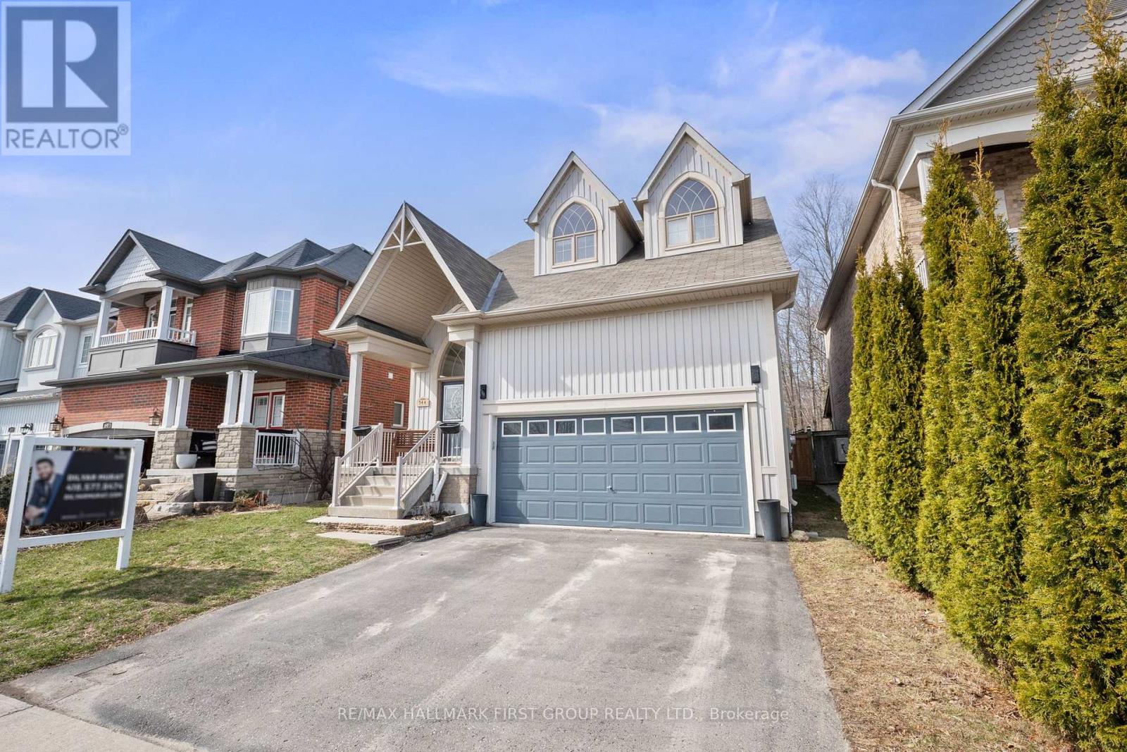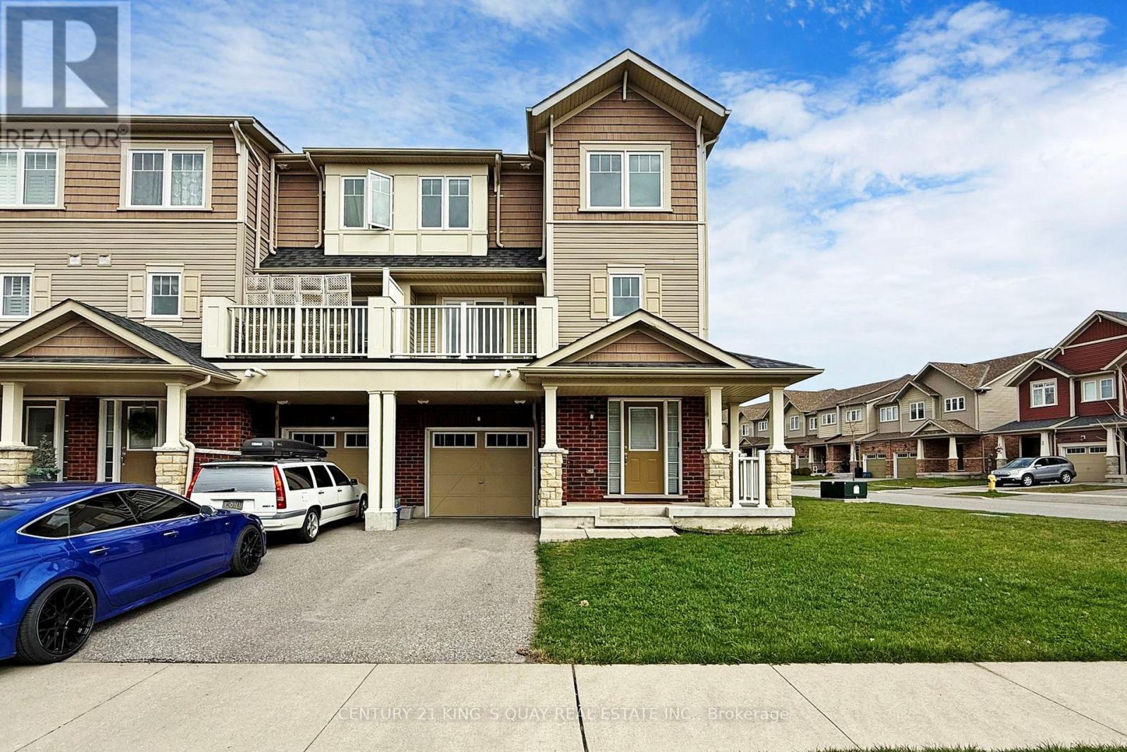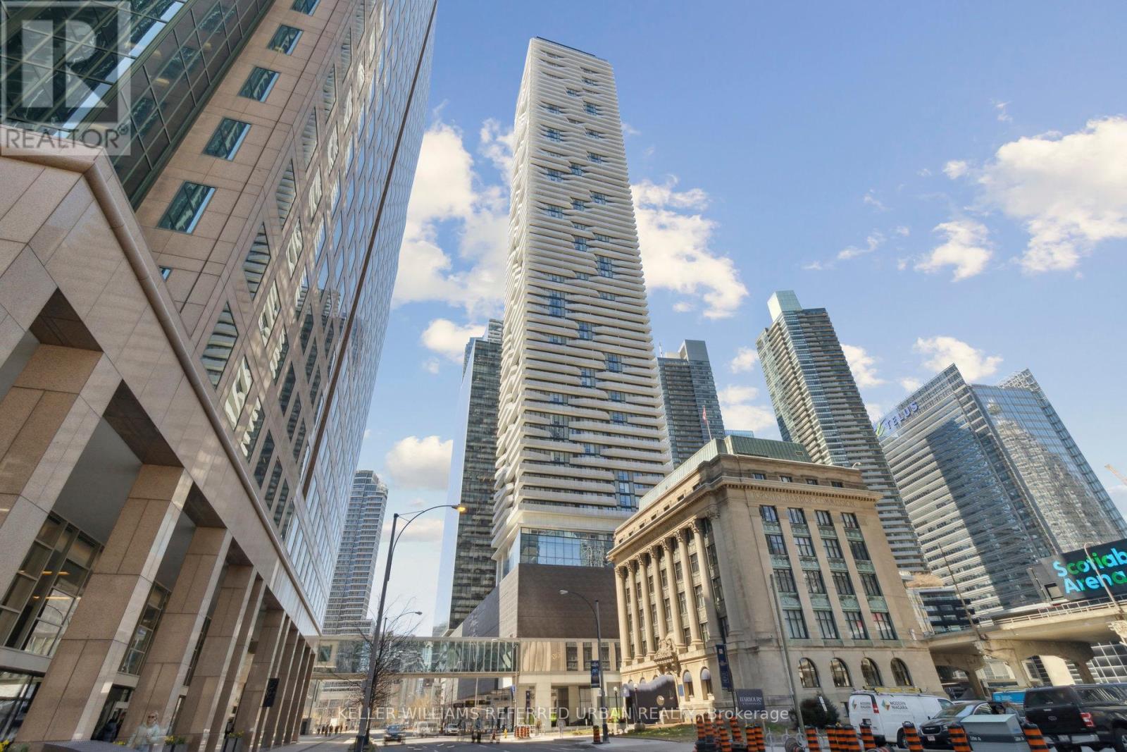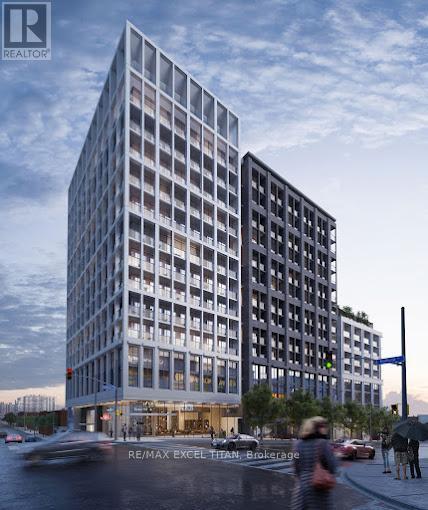24 Gaydon Way
Brantford, Ontario
Welcome to 24 Gaydon Way, a beautifully updated 3-bedroom, 2.5-bathroom detached home in Brantford’s highly sought-after Wynfield community. This two-storey gem features a fully remodeled kitchen with quartz countertops, a large island, and stainless steel appliances—perfect for family meals or entertaining. The bright, open-concept main floor flows effortlessly for hosting, and upgraded light fixtures throughout bring a modern, polished feel. There’s no carpet anywhere in the home (except for the freshly redone basement stairs), and the spacious, fully fenced backyard is large enough to lounge, play, and entertain! The charming exterior includes a lovely front porch and a two-car wide driveway that adds curb appeal and function. Set on a quiet, family-friendly street, this home is just a 7-minute walk to both public and Catholic elementary schools, steps from local parks, and surrounded by tranquil, forested trails. Whether you're looking for style, function, or a strong sense of community, this home offers it all. (id:50787)
Royal LePage Burloak Real Estate Services
63641 Smith Road
Wainfleet, Ontario
Welcome to country living at its finest! This beautiful 2+2 bedroom raised bungalow sits on a spacious 1.65-acre lot and offers more space than meets the eye. The large detached double garage is perfect for your vehicles, toys, or workshop needs. Inside, the eat-in kitchen is bright and modern with quartz countertops, vinyl plank flooring, and patio doors that lead out to the rear deck. The living room features the same sleek flooring, pot lights, and a lovely window that brings in tons of natural light. Both main floor bedrooms offer engineered hardwood. The main bathroom was refreshed in 2018. Downstairs, the fully finished basement (2019) provides fantastic bonus space with 8 foot+ ceilings, two additional bedrooms, a 3-piece bathroom, and a cozy rec room. There is also a combined laundry/utility room and a separate storage area. Major updates are complete: septic tank (2015), furnace and hot water tank (2016). In 2018, all windows, exterior doors, vinyl sliding, soffits, and eavestroughs were replaced. A 100 amp electrical panel was updated in 202, and even the smaller details-like hardware and finishes- have been taken care of. Bonus: chickens are included! There's truly nothing to do but move in and enjoy. (id:50787)
Royal LePage State Realty
451 Compton Crescent
Oshawa (Centennial), Ontario
Beautifully finished home, top to bottom, is ready for you to move in and enjoy! Freshly painted with a bright and inviting foyer featuring a mirrored hall closet door. The main floor boasts a convenient laundry room and a stylish kitchen with a cozy breakfast area overlooking the spacious family room. Step outside to a large, pie-shaped fenced backyard with a walkout deck perfect for entertaining! The primary bedroom is a true retreat ,complete with an ensuite and a walk-in closet. The fabulous, sun-filled walkout basement offers incredible versatility, featuring an additional bedroom, a great room with a gas fireplace, and a walkout to a lower deck. This space can easily be converted into a separate rental unit for additional income. Other highlights include brand-new Delta blinds, upgraded washrooms with modern vanities and smart mirrors, and a new furnace (2022). Conveniently located within walking distance to the mall and amenities. A perfect blend of style, comfort, and investment potential dont miss out on this exceptional home! (id:50787)
Royal LePage Signature Realty
3 Evansway Street
Toronto (Tam O'shanter-Sullivan), Ontario
Prestige Detached Houses Neighborhood, Friendly To Kids. Quiet Street W/Little Traffic, Easy Access To 401/404.Great Side-Walk Appeal, Lovely Manageable Garden. Walking Distance To Ttc, Schools, Recreation, Banks, Shops& Restaurants, Park W/Tennis Courts, Splash Pad& Playground, Schools: Bridlewood Ps ,Sir John A Macdonald CI. Hi-Effi Furnace, Vinyl Windows, Hardwood Floor Throughout, South-Facing Solarium& Backyard W/Deck, High Ceiling Fin Bsmt W/Family& Study (id:50787)
Right At Home Realty
146 Shady Hollow Drive
Toronto (Milliken), Ontario
Well Maintained Single Detached Home Double Car Garage, Bright And Spacious. Large Size 3 Bedrooms. Basement Apartment with "Separate Entrance"****** Back To The Park******. Minutes To All Amenities: TTC, Supermarket, Shopping Mall, Banks, School, Library, Park. Quick Drive To Scarborough Town Center, Hwy 401 & 407. Excellent Living & Investment Opportunity. Pride of Ownership. All Bricks. Must See. (id:50787)
Hc Realty Group Inc.
606 Brock Street S
Whitby (Downtown Whitby), Ontario
This stunning and renovated bungalow is situated in the heart of downtown Whitby with it's vibrant parks, pubs, restaurants, library, spa's and ample yet charming downtown shopping. The walking score for this charmer is off the charts! This very well and elegantly maintained home, that wasn't staged...that's right...this is how they live...was mostly upgraded in the year 2021! A rare must see! The bright and open concept living and kitchen with a large island, makes it perfect for entertaining and every day living. The seamless flow with stylish finishings and natural light makes it simply put...home! The kitchen is a walk-out to a peaceful backyard where every detail invites you to linger just a little longer. A welcoming deck and patio with a small water trickle provides a quiet escape. This bungalow is move in ready whether you're looking to downsize or find your first home, this gem combines character, comfort and a prime location! (id:50787)
Sutton Group-Heritage Realty Inc.
803 Beatrice Street E
Oshawa (Pinecrest), Ontario
Stunning Family Residence with Premium Finishes Throughout Beautifully finished from top to bottom, this exceptional home features a glass-enclosed front porch leading to a bright and welcoming foyer with cathedral ceilings, skylights, and elegant ceramic flooring. The spacious eat-in kitchen offers ceramic tile floors and walk-out access to a large, custom-built deck overlooking a fully fenced back yard ideal for outdoor entertaining. The inviting great room boasts a cozy gas fireplace with a custom oak mantle, accentuated by pot lighting for a warm ambiance. A formal dining room with French doors adds an element of sophistication for special gatherings. The primary bedroom includes a walk-in closet and a private 3-piece ensuite. The professionally finished basement expands your living space with a large recreation room, an additional bedroom, and a modern 3-piece bathroom perfect for guests or extended family living. (id:50787)
Exp Realty
544 George Reynolds Drive
Clarington (Courtice), Ontario
Welcome to one of the most desirable streets in Courtice! This stunning bungaloft sits on a premium lot backing onto a ravine and facing a quiet park, offering exceptional privacy and serene views. Features a main floor bedroom with a 5-piece ensuite, ideal for parents or grandparents & perfect for multigenerational living. Step inside to find a beautifully upgraded interior featuring hardwood floors, pot lights, and 9-foot ceilings on the main floor. The open-concept living and kitchen area is perfect for entertaining, complete with a gas fireplace and a custom-built, elegant kitchen with quartz countertops and ample storage. A formal dining room provides a warm space for gatherings. Upstairs, the show-stopping loft - currently used as the primary bedroom - boasts a vaulted ceiling, massive windows overlooking the ravine, a walk-in closet, and a luxurious spa-like ensuite with a 6-foot Jacuzzi tub and a cozy fireplace. This breathtaking space combines comfort and style in a way that's hard to find. This home offers the perfect blend of charm, light, and luxury in one of Courtice's most sought-after neighbourhoods. (id:50787)
RE/MAX Hallmark First Group Realty Ltd.
1 Nearco Crescent
Oshawa (Windfields), Ontario
Premium end unit freehold townhouse in highly desirable enclave of Windfields in North Oshawa. NO Maintenance Fee or POTL fee! Bright and sunny with plenty of windows for natural light! Open concept main floor with walkout to deck! Minutes to Hwy! Close to shopping, restaurants, Parks, Durham College and Ontario Tech University! (id:50787)
Century 21 King's Quay Real Estate Inc.
2702 - 8 Wellesley Street W
Toronto (Bay Street Corridor), Ontario
Experience Elevated City Living In This Brand New Suite At 8 Wellesley St W - A Modern High-Rise In The Heart Of Downtown Toronto. Suite 2702 Features A Very Functional Layout With A Bright Open-Concept Living Space And Sweeping West-Facing Views. The Modern Kitchen Is Equipped With Integrated Appliances And Sleek Cabinetry. A Separate Den Offers The Perfect Space For A Second Bedroom, Home Office, Guest Room, Or Private Study. Convenient Location With Steps To Subway Station, U Of T, TMU. Close To Yorkville Shopping, Royal Ontario Museum, Cafes, Restaurants, Boutique Shopping, Eaton Centre, Dundas Square, Financial District, And All Other Daily Essentials. A Rare Opportunity To Live In A Brand New Residence In One Of Toronto's Most Connected Neighbourhoods. Free High Speed Bell Internet Included. (id:50787)
Homelife Golconda Realty Inc.
3910 - 100 Harbour Street
Toronto (Waterfront Communities), Ontario
Immaculate 2 Bedroom Corner Unit With Lake & City View, SW exposure with lots of natural light, 795 Sf With Large Wrap Around Balcony. 9 Ft Ceiling, 2 Baths, Gourmet Kitchen W/Custom Design Island & Pantry, Direct Access To P.A.T.H., Union Station, Go Transit & Scotia Bank Arena. Steps To Financial/Entertainment District and Harbour Front. (id:50787)
Keller Williams Referred Urban Realty
1607 - 2020 Bathurst Street
Toronto (Humewood-Cedarvale), Ontario
Welcome to The Forest Hill Condo, an exciting new development by Centrecourt Developments Inc., nestled at Bathurst St. & Eglinton Ave. in Toronto. This modern building offers direct access to the new Forest Hill subway station, ensuring effortless connectivity to the city. This is your opportunity to secure a bright spacious 468 SQFT 1 bedroom, 1 bathroom unit with parking AND one bicycle locker included! The unit boasts with a big balcony that floods the space with natural light, and unobstructed views, completing the functional layout. Kitchen features stainless steel appliances, integrated beverage fridge, and a dryer and washer included for added convenience. Situated conveniently close to a variety of shops, restaurants, Yorkdale mall and easy access to Allen Rd./ HWY 401, this location offers the epitome of urban living. Enjoy premium living with concierge on duty 24/7 to ensure your day-to-day flow. (id:50787)
RE/MAX Excel Titan







