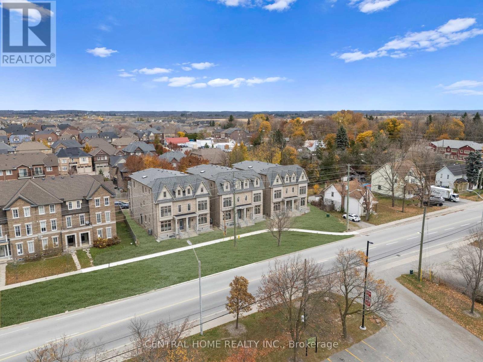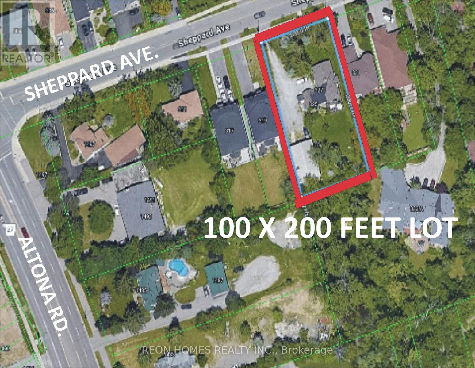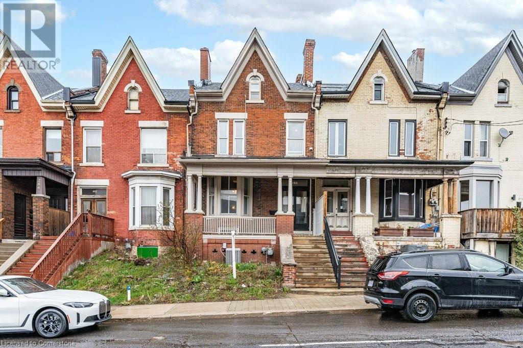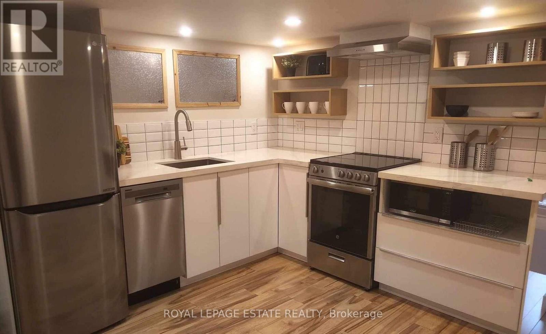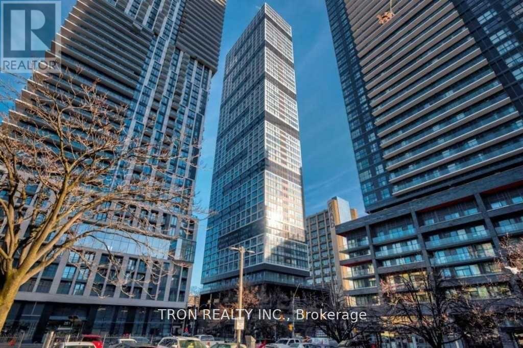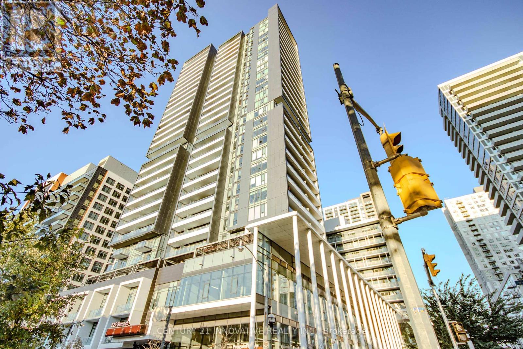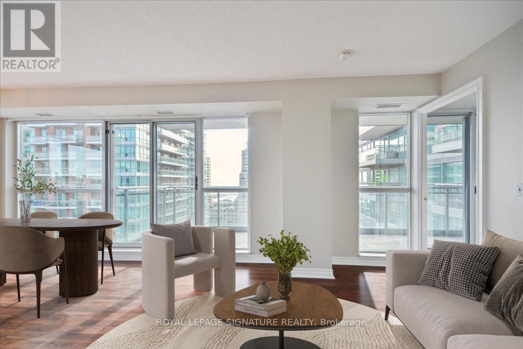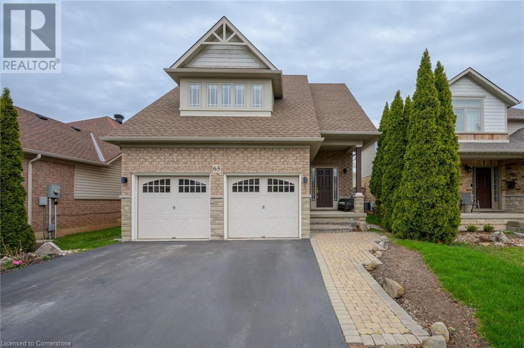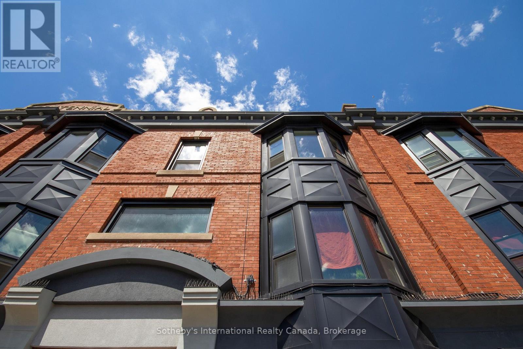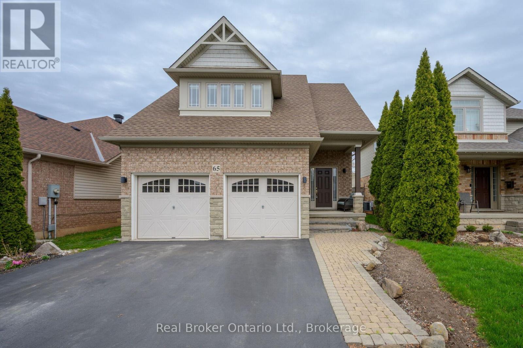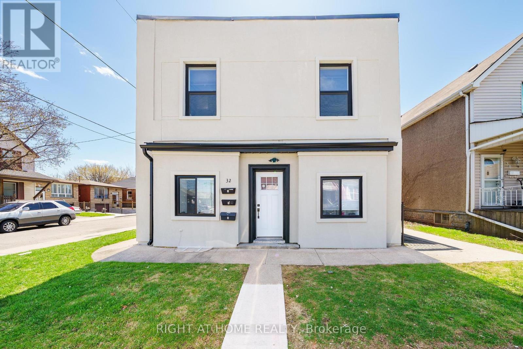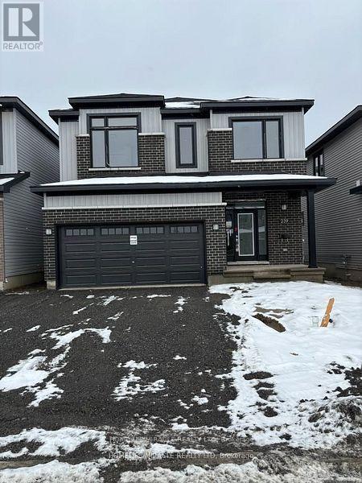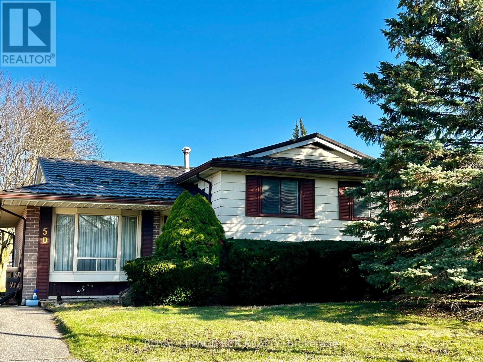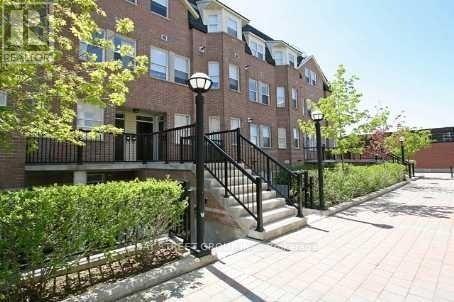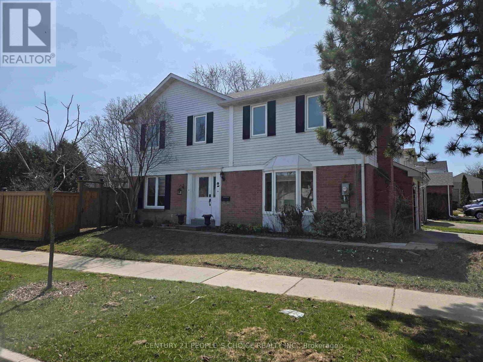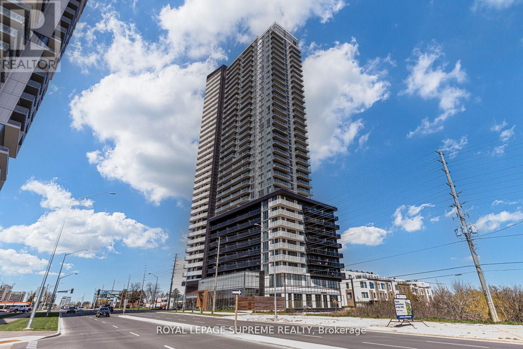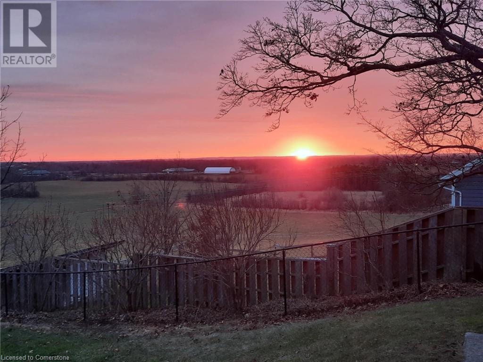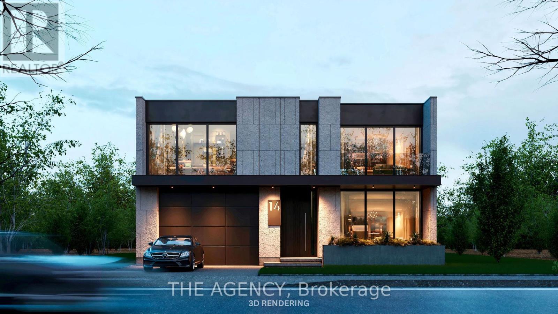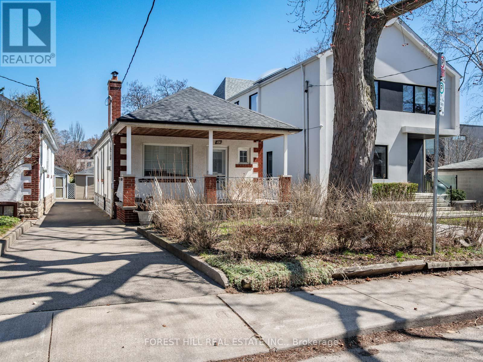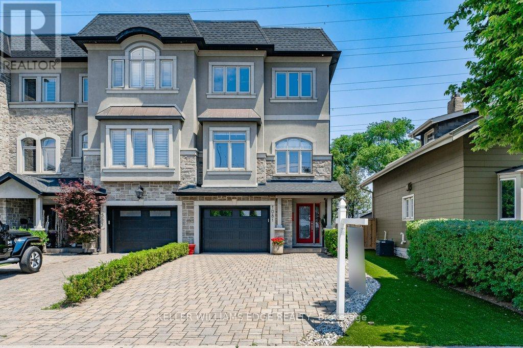4 - A - 117 Ringwood Drive
Whitchurch-Stouffville (Stouffville), Ontario
1st Floor Commercial Space for Lease. Two Rooms in the front part (partition wall is removable), about 400 sf, can be retail store, office, etc. Located In The Heart Of Stouffville. Ample Public Parking. 3 Mins Drive To Hwy 48. 5 Mins Walk To The Bus Stop. Suitable For Professional Office, Studio, E-Commerce, Etc. Ebp(14) Zone, permitted uses included: Retail Store, Business Services, Office, Commercial School, Recording Studio, Warehouse, etc. (id:50787)
Le Sold Realty Brokerage Inc.
2946 Elgin Mills Road E
Markham (Victoria Square), Ontario
Discover One Of Markhams Most Breathtaking Brand-New Luxury Residences Located In The Sought After Community Of Victoria Square. Blending Modern Luxury With Timeless Elegance. This Spacious Home Boasts 4 Bedrooms With A Versatile Den And 6 Baths Offering Ample Space And Flexibility For Comfortable Living. This Home Offers Approx 3700 Sq Ft Of Finished Luxury Living Space. Formal Living And Dining For Large Gatherings And Walk-Out To A Large Terrace. A Gourmet Kitchen At The Heart Of The Home Featuring Built-In Appliances, Custom Cabinetry And A Grand Island. An Elevator Accessing All 4 Levels For Convenience, Hardwood Floors And Potlights Throughout, Security Alarm System And A Smart Thermostat. The Perfect Retreat For A Multi-Generational Family With A Finished Basement Including A Walk-Up Offering Potential For An In-Law Suite Or An Investment Property. A Large Master Bedroom With A Walk-Out To A Private Terrace. 4 Ensuite Baths In Each Bedroom And 2nd Floor Laundry That Enhances The Homes Functionality Even More. Only Minutes From Costco, Highway 404, Community Centre And Right Across The Beautiful Victoria Square Park. (id:50787)
Central Home Realty Inc.
Sutton Group-Admiral Realty Inc.
541 New England Court
Newmarket (Summerhill Estates), Ontario
!!STUNNING & RARELY AVAILABLE!! Discover upscale living in this beautifully upgraded semi-detached home, built in 2022 and located in the sought-after Shining Hill community at Yonge & St. Johnson the border of Newmarket and Aurora. Offering 2,766 sq ft of refined living space, this executive home features soaring 10-ft smooth ceilings, wide-plank hardwood floors, a show-stopping gourmet kitchen with an oversized island and stone counters, motorized blinds, elegant lighting, and two fireplaces for added warmth and charm. The open-concept layout is designed for both comfort and sophistication, with premium finishes throughout. Step outside to multiple balconies and a private, fully fenced backyard. Ideally situated close to all amenities, this exceptional home combines luxury, convenience, and modern style. Separate basement entry permit has been obtained for future rental income potential. Schedule a visit today and come experience it for yourself! (id:50787)
Century 21 Leading Edge Realty Inc.
327 Sheppard Avenue
Pickering (Rougemount), Ontario
Rare opportunity in the prestigious Rougemont area! This expansive 100x200 ft lot offers incredible potential for developers or individuals looking to build their dream homes. The property is fully fenced, providing privacy and security, with a flat and clean lot ready for development. The lot is severable into two, offering flexibility for future plans. Located just a short walk to two local schools, this location strikes the perfect balance of tranquility and convenience. The seller is motivated, making this a must-see for anyone looking to invest in a versatile piece of land with endless possibilities. Don't miss out on this fantastic opportunity! (Note: House is abandoned and not accessible for viewing.) (id:50787)
Reon Homes Realty Inc.
282 Main Street W
Hamilton, Ontario
Charming 1895 Victorian Rowhouse steps from Hess Village. Step back in time while enjoying modern comforts in this character-rich rowhouse. Featuring high ceilings, original hardwood floors, and exquisite trim, this home retains its historic charm while boasting updated mechanics, including plumbing, electrical, furnace, roof, and flashing. The main floor offers a welcoming living room with a gas fireplace, two spacious bedrooms, and a generous eat-in kitchen. This chef’s haven is complete with a double sink, gas stove, skylight, pot lights, and a large window overlooking the backyard. The kitchen also includes a built-in dishwasher and offers convenient access to the fully fenced yard. Two 2pc bathrooms are located on the main floor, with one featuring hook-ups for a tub. Upstairs, the second level features another kitchen (with double sink and built-in dishwasher), a cozy living room, a 3pc bathroom, bedroom, and a bright laundry room. The third level offers an additional two bedrooms. This home presents a fantastic opportunity for investors or homeowners looking for rental income. It can easily be converted back into two units (legal non-conforming)—a 2-bedroom unit with laundry on the main and basement level, and a 3-bedroom unit with laundry on the upper levels. Located in the highly sought-after Hess Village, this property is in a high-demand rental area and is just steps away from trendy shops, restaurants, and entertainment. The backyard is fully fenced, with new sod being added and a shed for extra storage. You’ll enjoy easy access to the main level kitchen, as well as a separate stairway leading to the second level. There’s plenty of street parking available, and the yard could be reduced in size to add rear parking. Some of the original features that add unique charm to this property include the restored windows, the original hardware with beveled glass on the front door, and abundant hardwood throughout. Don't miss out on this rare find! (id:50787)
Jim Pauls Real Estate Ltd.
Bsmt - 32 Pape Avenue
Toronto (South Riverdale), Ontario
Beautifully updated, modern one-bedroom basement apartment located in the heart of Leslieville, just steps to the Queen Streetcar, cafes, restaurants, unique shops and all the charm the neighbourhood has to offer. Features a modern kitchen with stainless steel appliances, a sleek contemporary bathroom, ensuite laundry, and a private entrance. Utilities are included. Ceiling height approximately 6'1". Don't miss this opportunity to live in one of the most vibrant neighbourhoods in the east end. (id:50787)
Royal LePage Estate Realty
608 - 181 Dundas Street E
Toronto (Church-Yonge Corridor), Ontario
Location Steps From Ryerson, Dundas Square, Eaton Center, Ttc Subway 24 Hours Streetcar, George Brown College, Canada's National Ballet School, Moss Park, Hospitals, Metro, & Indigo & Financial District. Tenant Pay Own Utility, Amenities A Gym, Meeting Room & Concierge Services. (id:50787)
Tron Realty Inc.
702 - 373 Front Street W
Toronto (Waterfront Communities), Ontario
Welcome to the Heart of Downtown Living! This Bright and Spacious 1 Bedroom + Den Condo with Parking Features a Thoughtful Layout and Floor-to-Ceiling Windows That Fill the Space with Natural Light and Stunning City Views. Enjoy an Exceptional Lifestyle with World-Class Amenities: Indoor Pool, Fully Equipped Fitness Club, Spa & Hair Salon, Theatre Room, Guest Suites, Games Lounge, Basketball Court, 24-Hour Concierge, and Plenty of Visitor Parking. Centrally Located Just Steps to Transit, the CN Tower, Rogers Centre, Sobeys, an Expansive 8-Acre Park, and the Waterfront. Walk to Union Station, the Financial District/PATH, and the Vibrant Dining Scene on King Street. Enjoy Easy Access to the Gardiner, Lakeshore, and Billy Bishop Airport for Seamless Travel In and Out of the City. (id:50787)
Prompton Real Estate Services Corp.
1702 - 225 Sumach Street
Toronto (Regent Park), Ontario
Modern Studio Apartment in Regent Park! Discover this stylish and newly built studio apartment on the 17th foor, offering sleek design,premium fnishes, and stunning east-facing city views. This 500 sq. ft. unit features a modern bathroom with elegant fxtures, an open-conceptlayout, an enclosed balcony for a modern bathroom with elegant fxtures, an open-concept layout, an enclosed balcony for air conditioning/heating for year-round comfort. Currently rented for $1,895/month, the tenant offers fexibility to stay or move out, making it an excellent choicefor personal use or as a turnkey investment property with steady rental income potential. The building boasts top-tier amenities, including a fully-equipped gym, yoga studio, co-working space, vibrant party room, outdoor BBQ areas, and gardening spaces. Residents also enjoy 24-hoursecurity, concierge services, guest suites, and guest parking. Across the street, access the Pam McConnell Aquatic Centre for swimming andleisure activities. Situated in the heart of Regent Park at Dundas/Sumach, this prime location provides easy access to TTC streetcars, majorhighways, dining, shopping, and entertainment. Nearby conveniences include Tim Hortons, banks, 24-hour Rabba grocery store, parks, schools,and more. This modern studio apartment offers a rare combination of location, luxury, and lifestyle, making it perfect for frst-time buyers orinvestors. Dont miss the chance to own this stunning unit in one of Torontos most vibrant neighborhoods! (id:50787)
Century 21 Innovative Realty Inc.
2nd Floor - 325 Oakwood Avenue
Toronto (Oakwood Village), Ontario
Luxury Two Bedroom Apartment Newly Renovated Located In Desirable Oakwood Village. This Apartment Feat New Engineered Hardwood Floors Throughout. New Modern Kitchen With Quartz Countertops, New Appliances. Two Bedrooms With Skylight. Ensuite Laundry, Large 5pc Bathroom, Too Many Features To Mention. Steps To TTC, St Clair W, Eglinton W, Mins To Eglinton LRT, Subway, Cafes, Shops, Bakery, Easy Access To Allen Expressway/401, Parks And All Amenities. Fridge, Stove, Washer & Dryer. (id:50787)
RE/MAX West Realty Inc.
1410 - 100 Western Battery Road
Toronto (Niagara), Ontario
Incredible value for a true 2 bed suite! Prepare to be captivated by breathtaking, postcard-worthy views of both Lake Ontario and the iconic CN Tower from not one, but two expansive balconies, an exceptional feature that sets this corner unit apart. Inside, the thoughtfully designed split two-bedroom layout maximizes space with zero wasted square footage, offering both functionality and style. Each well-appointed bedroom boasts generous closet space and direct balcony access, creating a seamless blend of indoor-outdoor living. This residence also includes the added convenience of a storage locker, all nestled in the vibrant heart of Liberty Village. Floor-to-ceiling windows frame panoramic skyline vistas, flooding the living space with natural light and showcasing Toronto's dynamic cityscape. Smart Layout: The split-bedroom design ensures privacy and comfort, with both bedrooms featuring walk-outs to the balconies perfect for morning coffee or evening relaxation. Impeccable attention to detail is evident throughout, with high-end finishes that enhance the suite's modern aesthetic. Situated in the lively Liberty Village, you'll have premier access to trendy cafes, restaurants, boutiques, and green spaces, with the best of Toronto just steps from your door.This remarkable suite offers the perfect balance of cosmopolitan living and serene retreat. Don't miss the opportunity to call it your own. Enjoy World-Class Building Amenities: Indoor Pool, Fitness Centre, Guest Suites, Visitor Parking, Party Room, Terrace w/ BBQs & Much More. Convenient Pedestrian Bridge To King St West steps from the building. (id:50787)
Royal LePage Signature Realty
5206 - 395 Bloor Street E
Toronto (North St. James Town), Ontario
Welcome to this bright sun-filled and spacious 1-bedroom plus den suite at the Hotel Residences - Rosedale On Bloor. This unit offers breathtaking panoramic unobstructed views of the Toronto skyline. Inside, you'll find soaring 10-foot ceilings, floor-to-ceiling windows and walk-out balcony. The large bedroom features ample closet space, while the modern kitchen is equipped with top-of-the-line stainless steel appliances, quartz countertops, and a stylish backsplash. The spa-like bathroom adds an extra touch of elegance to this beautiful suite. Meticulously maintained, this residence is a true gem. Located in the heart of the coveted Rosedale neighborhood, right by the Subway Station, you are steps away from Yonge/Bloor, Yorkville, and major shopping, dining and entertainment destinations. With quick access to UofT, high-end boutiques, supermarkets, and the DVP, this location offers both convenience and luxury. come see it and make this incredible suite your home today! **EXTRAS** stainless steel built-in cooktop, oven, rangehood, dishwasher, washer and dryer. window coverings, ELFs (id:50787)
RE/MAX West Realty Inc.
694 Richmond Street W
Toronto (Niagara), Ontario
A distinguished modern home that celebrates exceptional design and fine craftsmanship. Richmond House by Kohn Shnier Architects thoughtfully reflects the dynamic streetscape of Trinity Bellwoods while presenting a bright and decidedly contemporary residence defined by outstanding volumes and an abundance of natural light. Bold yet quiet, the home unfolds through a series of beautifully composed spaces from the stylish eat-in kitchen that opens seamlessly to a landscaped urban yard, to the sublime living room with an expansive terrace that gently extends toward the street. Polished concrete floors with radiant heating run throughout, complemented by extensive Spanish cedar built-ins and custom windows and lift-and-slide doors by Bauhaus. The primary bedroom occupies the rear of the second floor and overlooks the garden, featuring a full wall of closets and a sublime ensuite bathroom kissed with colour. At the front, a generous second bedroom enjoys southern light, ample closets, and access to the main bathroom. The third floor offers adaptable and inspiring space, flanked by private terraces both front and back, ideal for a home office, gym, studio, or additional bedroom. The finished lower level features a spacious family room, powder room, laundry, and storage. Detached 2 car garage with commissioned work by skam on exterior. Courageously conceived yet respectful of its surroundings, Richmond House is a home of quiet confidence and sublime beauty in one of Torontos most exciting neighbourhoods. A unique urban home. (id:50787)
Right At Home Realty
65 Plum Tree Lane
Grimsby, Ontario
Nestled on a picturesque, tree-lined street in Grimsbys desirable west end, 65 Plum Tree Lane welcomes you with classic stone and brick elevation, lush perennial gardens, a two car garage and spacious driveway with room for four cars. Inside, a light-filled open-concept design creates an inviting space, featuring a spacious kitchen with breakfast bar peninsula, dinette, overlooking the dining room and family room with hand-scraped hardwood floors and a cozy gas fireplace. Main floor conveniences include laundry and a 2-piece bath. Patio doors lead to an expansive backyard paradise complete with gardens and a patio and the property line extends well beyond the rear fence for even more room to roam. Upstairs, hardwood stairs and laminate floors lead to three generous bedrooms, including a sun-drenched primary suite with a walk-in closet and luxurious 4-piece ensuite, featuring a jacuzzi soaker tub and separate shower. A second 4-piece bath serves the additional bedrooms. The lower level is partially finished with insulated walls and a dri-core subfloor ready for your personal vision. Located minutes from downtown Grimsby, shopping, schools, parks, beaches, and award-winning wineries, plus easy highway access for commuters. Top-rated schools include Central French Immersion, Lakeview Public School, and Grimsby Secondary School. With Lake Ontario and the Bruce Trail just minutes away, this is Grimsby living at its very best! (id:50787)
Real Broker Ontario Ltd.
477 King Street E
Hamilton (Landsdale), Ontario
This exceptional investment is listed at over a 6% cap rate based on in-place cash flow with five commercial units vacant: imagine the upside! There are so many ways to optimize this property for a stronger NOI. With over 142' of frontage on the future LRT route and a large 26-car parking lot behind it, this property occupies the majority of the city block, making it a strong future development opportunity as well. Extensively renovated, this property benefits from major facade updates including all-new retail glass, newer windows, roof, and high-efficiency boilers. The rear fire metal fire escape has also just been rebuilt at substantial cost. The existing residential units are all 2-bedroom units and one 3-bed unit. With high ceilings, large windows, updated kitchens and bathrooms, on-site parking, and generous floor plans, these huge apartments are very appealing to tenants. The commercial units are all around 1000 sq ft and benefit from soaring ceilings, basements, and roll-out access to the rear parking lot. Seller has a recent clean Phase I Environmental Study on-hand! This property has been priced to sell - the opportunity for a capable buyer is truly compelling. (id:50787)
Sotheby's International Realty Canada
65 Plum Tree Lane
Grimsby (Grimsby East), Ontario
Nestled on a picturesque, tree-lined street in Grimsbys desirable west end, 65 Plum Tree Lane welcomes you with classic stone and brick elevation, lush perennial gardens, a two car garage and spacious driveway with room for four cars. Inside, a light-filled open-concept design creates an inviting space, featuring a spacious kitchen with breakfast bar peninsula, dinette, overlooking the dining room and family room with hand-scraped hardwood floors and a cozy gas fireplace. Main floor conveniences include laundry and a 2-piece bath. Patio doors lead to an expansive backyard paradise complete with gardens and a patio and the property line extends well beyond the rear fence for even more room to roam. Upstairs, hardwood stairs and laminate floors lead to three generous bedrooms, including a sun-drenched primary suite with a walk-in closet and luxurious 4-piece ensuite, featuring a jacuzzi soaker tub and separate shower. A second 4-piece bath serves the additional bedrooms. The lower level is partially finished with insulated walls and a dri-core subfloor ready for your personal vision. Located minutes from downtown Grimsby, shopping, schools, parks, beaches, and award-winning wineries, plus easy highway access for commuters. Top-rated schools include Central French Immersion, Lakeview Public School, and Grimsby Secondary School. With Lake Ontario and the Bruce Trail just minutes away, this is Grimsby living at its very best! (id:50787)
Real Broker Ontario Ltd.
61 Young Street
Hamilton (Corktown), Ontario
This high-exposure corner property offers a low-maintenance investment with strong returns. With two spacious 1-bed apartments on the upper two floors and an established restaurant on the main floor, this high-visibility, high-demand location benefits from immediate proximity to the GO Station, public transit, St. Joseph's Hospital, and multiple new residential developments. The second floor apartment is tenanted until September, and the third floor apartment has been left vacant for the sale process; having also been recently updated with new windows. Despite all rents being below market value, this property is being offered at a 6.5% cap rate (once 2nd floor is tenanted). Once fully tenanted at market rates, this should be closer to an 8% cap! This is an excellent opportunity to acquire an affordable investment property in the heart of Hamilton's thriving southern downtown area! (id:50787)
Sotheby's International Realty Canada
32 Britannia Avenue
Hamilton (Crown Point), Ontario
Welcome to 32 Britannia Avenue, a fully renovated (2021) triplex steps from trendy Ottawa Street in Hamilton. This income-generating property offers $4,775 in monthly rental income from three self-contained units: an upper 2-bedroom, 1-bathroom unit ($1,850/month) 2 tandem parking, a main front 1-bedroom, 1-bathroom unit with partial basement ($1,500/month), and a main rear 1-bedroom, 1-bathroom unit ($1,425/month). Each unit features separate hydro meters, in-unit laundry and stainless steel appliances. Located in a vibrant area near shopping, dining, and all amenities.Welcome to 32 Britannia Avenue, a fully renovated (2021) triplex steps from trendy Ottawa Street in Hamilton. This income-generating propertyoffers $4,775 in monthly rental income from three self-contained units: an upper 2-bedroom, 1-bathroom unit ($1,850/month) 2 tandemparking, a main front 1-bedroom, 1-bathroom unit with partial basement ($1,500/month), and a main rear 1-bedroom, 1-bathroom unit($1,425/month). Each unit features separate hydro meters, in-unit laundry and stainless steel appliances. Located in a vibrant area nearshopping, dining, and all amenities. (id:50787)
Right At Home Realty
70 Bergey Street
Cambridge, Ontario
This Hespeler raised bungalow, recently converted into a LEGAL DUPLEX, is fully move-in ready! Whether you're looking for a Cash-flow Property or a home with a Mortgage Helper, this property has it all. The upper suite features 3 bedrooms, an open-concept layout with wood floors - and the living room is bathed in sunlight! The kitchen offers ample storage and opens onto a private deck with a hot tub overlooking a beautifully landscaped backyard with a fire pit. The fully treed lot provides exceptional privacy. The lower suite is a bright 1-bedroom with a separate entrance, a full kitchen, durable vinyl flooring, washer & dryer and an en-suite bathroom. This home has been city inspected and approved & can be converted back to single family home. Owner occupied - guaranteed vacant possession. Additional features include a single-car garage, a double driveway, and walking distance to great cafes, restaurants, breweries, and hiking trails. Ask for the full list of upgrades and check out the property video - https://player.vimeo.com/video/949998495?h=4a88106a17 - **EXTRAS** New S/S appliances, LG Wash tower, tankless water-heater , fireproof insulation, egress window, vinyl floors, O/S spa shower, LED vanity, custom garage door w/ man door, mech room w/ safety feat. w/ duct smoke detector and sprinkler, Gas rough in for BBQ! (id:50787)
Keller Williams Referred Urban Realty
239 Beaugency Street
Ottawa, Ontario
Gorgeous Detached Home Available For Lease In The Desirable Neighborhood Of Chapel Hill. Enjoy 4 Bedrooms 2.5 Bathrooms, Double Car Garage, Hardwood Flooring In The Living Area, Electric Fireplace, 9 Ft. Ceilings & Many More! Beautiful Open Concept & Modern Floor Plan Layout Ideal For Entertaining Family & Friends. Heading Into The Kitchen You Will Find Brand New High End S/S Appliances With Upgraded Custom Backsplash, Ceramic Tiles & Soft Close Cupboards. The Master Bedroom Boasts His & Her W/I Closet With 4 Piece Ensuite. You Will Find Large Windows Throughout The Home For Tons Of Natural Sunlight. Enjoy a Finished Basement With Laminate Flooring & Washer/Dryer. Great Location Close To Schools, Bus Route, Plazas, Grocery Stores, Highway, Banks & Many More. (id:50787)
Homelife/miracle Realty Ltd
174 Park Row N
Hamilton (Crown Point), Ontario
Welcome to this charming 2-bedroom, 2-bathroom bungalow nestled in the heart of Hamiltons desirable Crown Point neighbourhood. This home features a bright and spacious eat-in kitchen, perfect for casual family meals or entertaining guests. Ideally located within walking distance to the vibrant shops and restaurants of Ottawa Street, and just steps away from the Centre Mall shopping centre. You'll love the convenience of having all your amenities close by, along with easy access to major highways for stress-free commuting. Whether you're a first-time home buyer looking to get into the market or a down-sizer seeking one-floor living, this home is a perfect fit. Dont miss this opportunity to own a lovely bungalow in a prime location! (id:50787)
Keller Williams Complete Realty
1212 Cannon Street E Unit# 1
Hamilton, Ontario
WOW! Stunning, newly renovated first floor unit available 1 May 2025 in a trendy and immaculate building. This unit features open concept living/kitchen with custom two toned cabinetry, quartz counters, new stainless steel appliances (including dishwasher!) and high end finishes. Primary bedroom is large and features a PAX wardrobe system for clothing and storage. The second room can be used as an office or second bedroom and features a custom built in. Ideal location for professionals or those who desire living within walking distance to the thriving Ottawa Street shopping centre. Enjoy being steps to local fresh markets, coffee shops, transit and some of the best restaurants Hamilton has to offer. Each unit comes with in suite laundry and one exclusive outdoor parking space. Don’t delay, this one will NOT last! *Note- Photos are from another unit; same layout but mirrored** (id:50787)
Keller Williams Complete Realty
50 Princess Street
Orangeville, Ontario
Excellent opportunity for detached home in Orangeville on a spacious 50' x 150 ' lot. This brick home is a 3 level sidesplit with bright rear kitchen including walkout to large deck and mature rear yard. The living room has a large bow window and features hardwood flooring under the existing carpet. The upper level hosts 3 bedrooms and full 4 piece bathroom. The lower level offers a spacious recreation room with brick wall and adjoining games room/dry bar for entertaining family and friends. The large laundry room offers utility space, water softener and access to huge crawl space areas for lots of additional storage. Enjoy retro decor throughout and lots of potential for a great family home or downsizing options. (id:50787)
Royal LePage Rcr Realty
87 - 760 Lawrence Avenue W
Toronto (Yorkdale-Glen Park), Ontario
Spectacular Bright 3 Bedroom & Den, 3 Bath Executive Townhouse Complete W/ 2 Parking Spots + Locker. Desirable open concept main living/dining & family sized kitchen w/ a breakfast bar. Convenient main floor powder room. Stunning rooftop terrace awaits for summer parties and BBQ's. Oversized master bedroom with 2 double closets and ensuite bathroom. (id:50787)
Bay Street Group Inc.
2 Mangrove Road
Brampton (Central Park), Ontario
Corner Lot , detached home with deep lot in a desirable and quite neighborhood. No carpet in the house, very well kept. Open concept dinning room with large window. Oak staircase. Good size kitchen with ample storage and island, walk out to backyard. Good size living room with gas fireplace and big window. Huge primary bedroom with W/I closet and 5 piece ensuite washroom. Two more generous size bedrooms perfect for kids or home office. Close to grocery stores, trails and schools. Permit has been obtained to convert basement into legal second dwelling, great opportunity for extra income. (id:50787)
Century 21 People's Choice Realty Inc.
402 - 65 Annie Craig Drive
Toronto (Mimico), Ontario
Welcome to VITA TWO!!! Live steps from the water in this beautiful one-bedroom condominium apartment. Open concept unit features floor-to-ceiling windows that floods the space with lots of natural light, and walkout to the balcony that faces southwest, perfect for relaxation. Modern kitchen with quartz countertop, a stylish backsplash and stainless steel appliances - ideal for entertaining. Located close to everything you need: TTC, shops, restaurants, banks, trails, and quick access to the highway. Enjoy premium amenities like 24 hours concierge, indoor pool, party room, and BBQ area, gym and underground visitor parking. On P5 there is a carwash. Perfect unit for the first time home buyers looking for convenience and great community! (id:50787)
Century 21 Heritage Group Ltd.
312 - 243 Perth Avenue
Toronto (Dovercourt-Wallace Emerson-Junction), Ontario
One-of-a-Kind Church Conversion Loft in the Heart of the Junction Triangle! Finding a condo with charm and character in a city full of new builds isn't easy - but this stunning loft at 312-243 Perth Ave checks all the boxes. Located in a beautiful early 20th-century Neoclassical church designed by George Miller, this unique 1+den unit features soaring ceilings, arched windows, and abundant natural light. Modern, sleek interiors blend seamlessly with the buildings historic architecture, creating a truly special space. Enjoy incredible Toronto skyline views from your private, south-facing 180sf terrace, the only top-floor unit in the building with outdoor space on the south side. Highlights include a Scavolini kitchen with integrated appliances, engineered hardwood floors, designer light fixtures, custom window coverings, 3 owned lockers, 1 owned parking spot with 2 bike racks, and gym access. Situated in the vibrant Junction Triangle, steps to cafés, shops, restaurants, and minutes to the Junction, Roncesvalles, and High Park. An exceptional opportunity to own a piece of Toronto history with all the modern comforts. (id:50787)
Keller Williams Co-Elevation Realty
1305 - 105 The Queensway Avenue
Toronto (High Park-Swansea), Ontario
1 Bedroom + Den. Bright with great South and West view. The Den can work as a 2nd Bedroom with Sliding doors. Great Amenities Including Concierge, Exercise Room, Guest Suites, Indoor Pool, Outdoor Pool, Tennis Court. Walk To the Lakefront. Close to Transportation, Shopping, Banks and more. Included a Parking Space and a Locker. (id:50787)
Forest Hill Real Estate Inc.
B509 - 3200 Dakota Common
Burlington (Alton), Ontario
This Gorgeous Condo Has Two Bedrooms And One Bathroom With Upscale Finishes And Offers Modern Luxury Living. Enjoy A Beautifully Appointed Kitchen With Quartz Countertops, Backsplash And Upgraded Island. Revel In Natural Light Steaming Through Floor To Ceiling Windows And Framed Mirrors Sliding Doors In The Open-Concept Layout. Smart Home Technology Offers Convenience, In-Suite Laundry, Underground Parking, A Locker And A Spacious 116 Sqft Balcony For Entertaining With Lake And Escarpment Views. Elevate Your Lifestyle With Smart Security Systems, 24-Hour Concierge, Resort-Style Amenities Including Fitness Facility, Yoga Studio, Steam & Sauna Rooms, Rooftop Lounge With Fire Pit & Pool, Private Dining/Meeting Room, Entertainment And Media Lounge. Extra Visitor's Parking Available Underground. Situated Steps Away From Shops, Restaurants, Fitness Clubs Public Transit, And Highway Access With Top-Tier Schools And The Appleby GO Station Near. (Note:-Picture are from last year) (id:50787)
RE/MAX Real Estate Centre Inc.
303 - 30 Malta Avenue
Brampton (Fletcher's Creek South), Ontario
** Price To Sell ** Gorgeous 3 Bedrooms Plus Den corner unit with Amazing View of Tranquil Ray Lawson Valley In a Well Maintained Building Located Near Brampton Mississauga Border. Minutes to 407 , 410 and 401. Large Master Bedroom With Walk-in Closet and 4 Pc Ensuite. Laminate Floors in Living, Dining & All Bedrooms. Quartz Counter Tops in Kitchen. Large Balcony & An over Sized Solarium. Building Amenities Include Outdoor Swimming Pool, Tennis Court, Squash Court, gym, Entertainment room, Billiards Room and Much More. (id:50787)
RE/MAX Real Estate Centre Inc.
6963 Amour Terrace
Mississauga (Meadowvale Village), Ontario
Immaculate Detached in Exclusive Neighborhood ((Pie-Shaped Lot))((2733 Sqft as per mpac))((4 Bdrm w/ 4 W/R))((Finished Bsmt w/ Separate Entrance)) Lots of Natural Lights// Open to Above// Walk out to Balcony from 2nd Level Bedroom// French Door to Balcony// Roof 2019// Extended Driveway// Concrete on One Side of House + Driveway + Backyard// Central Vacuum// Bright & Spacious Living Room w/ Coffered Ceiling// Separate Dining Room// Large Family Room w/ Gas Fireplace + Pot Lights// Open Concept// Porcelain Floor thru-out Kitchen & Foyer 2021// Updated Large Eat-in Kitchen 2021 w/ Quartz Countertop + Ceramic Backsplash + Stainless Steel Appliances + Pot Lights + W/O To Yard from Kitchen// Oak Stairs// 2nd Level Hardwood changed 2021// Huge Master Bdrm w/ 5 Pcs En-suite + W/I Closet w/ customized organizer// All Good Size Bedroom// Washrooms updated 2021// Finished Basement w/ Separate Entrance// Access to Garage// 2 Separate Laundry - One on 2nd Level & One in Bsmt// Spray Painted Fenced// Furnace 2018// Close To Hwy 401& 407, St Marcellinius Sec School, Mississauga Sec School, Heartland Centre, Grocery, Banks and all other amenities// (id:50787)
Century 21 People's Choice Realty Inc.
408 - 65 Watergarden Drive
Mississauga (Hurontario), Ontario
Welcome To Perla Condos! Spacious Sunny 2 Bedroom + Den Suite With 2 Full Bathrooms! An Open Concept Living/Dining Area With Walk-Out To Balcony awaits Offering Unobstructed Sunny North/West Views, a Fully Equipped Kitchen With Designer Kitchen Cabinetry, Stone Countertops & Ceramic Backsplash, Breakfast Bar & Stainless-Steel Appliances. Primary Bedroom with a 3 piece ensuite Bathroom and two Large Closets, Spacious 2nd Bedroom and Den with a Great Home Office Space. Modern Amenities Inspired by The Best of What Residents have come to expect in Condo Living Include 24 Hours Concierge, Indoor Swimming Pool/Whirlpool, Men's And Women's Change Rooms, A Fully Equipped Exercise Room, Serene Yoga Room, Games/Billiards Room, Party Room With Kitchenette, Outdoor Terrace With BBQ Area, Library/Study Room. Central Mississauga Location, Includes 1 Parking Space a Locker. (id:50787)
Right At Home Realty
9 Alan Francis Lane
Markham (Cachet), Ontario
Luxury Modern Freehold 4 Bdrm 4 Bath Townhome with Double Car Garage In High Demand "Cachet". Over 2600 S.F Bright & Spacious Open Concept Layout W/Lots Of Large Windows. Huge Rooftop Terrace w/Clear Views. Main Floor Soaring 11' Ceiling And 2nd Floor 10' ceiling. Oak Staircase. Quartz Counter Top And S/S Appl In Kitchen, Large Centre Island w/breakfast bar. Direct Access To Double Car Garage. Steps to Supermarket & Kings Square Mall. Close to Schools, Costco, Shopping, Hwy 404 (id:50787)
Homelife Landmark Realty Inc.
Ph16 - 7895 Jane Street
Vaughan (Concord), Ontario
Freshly painted and professionally cleaned! This vacant one bedroom plus den penthouse-level condo is available for sale with stunning unobstructed eastern views. Situated on the top floor of a modern high-rise building, this unit provides a luxurious living experience with plenty of natural light. The open-concept layout features a spacious living room that opens up to the private balcony, allowing you to fully enjoy panoramic views. The primary bedroom includes an ensuite bathroom with a glass enclosed shower. The den provides additional space that could be used as home office, guest room, or nursery. (id:50787)
Royal LePage Supreme Realty
1786 8th Concession Road W
Flamborough, Ontario
Nestled atop a picturesque knoll, this 3+1 bedroom bungalow boasts over 2,500 sq ft of comfortable living space with breathtaking views from three sides, showcasing rolling hills and pastures dotted with horses. Perfectly located near several Conservation areas, equestrian facilities, and the renowned African Lion Safari, this home offers both tranquility and convenience, with excellent schools, community centre, and shopping just minutes away. Inside, the spacious living and dining rooms provide ample space for gatherings, while the updated kitchen with stainless steel appliances makes cooking a delight. The primary bedroom includes ensuite privileges. The lower-level family room features a cozy wood-burning fireplace insert and a walkout to grade level. For entertainment, the games room comes ready with a pool table and dart board included. And despite being in the heart of nature, there’s no need to worry about rural internet—fast and free WiFi ensures seamless connectivity. This hilltop retreat offers peace and quiet, with only the soothing sounds of birds and horses to accompany you. Don’t miss your chance to own this countryside getaway! (id:50787)
Keller Williams Edge Realty
112 Bluffs Road
Clarington (Newcastle), Ontario
Charming 2-Bedroom Bungalow in Wilmot Creek Community! Welcome to your new oasis in the vibrant adult living community of Wilmot Creek ! This Beautifully updated two-bedroom, two-bathroom bungalow is the perfect blend of comfort & modern convenience. A complete professional overhaul has transformed this home into a fresh & inviting space. Enjoy the benefits of all-new finishes throughout, incl. a fresh coat of paint in every room. The galley kitchen feat. brand new cabinets offering ample storage, topped with luxurious granite countertops & new vinyl floor. You'll love cooking with new stainless steel appliances a wide sink, stylish faucet & elegant light fixtures. Both bathrooms have been completely renovated! The main bathroom boasts a new tub with shower surround, complemented by a sleek vanity, toilet, mirror & light fixture. The ensuite bathroom offers similar updates for your convenience & privacy. Relax in the front living area feat. a charming wood-burning fireplace, perfect for cozy evenings. The living area & bdrms are adorned with laminate flooring that adds warmth & style. Central heating & air conditioning (Installed in 2017) ensure your comfort in any season while the newly spray-foamed crawl space provides superior insulation. A separate laundry room with an updated baseboard heater offers practicality & ease. Two convenient sheds are attached to the house - one accessible from inside the laundry room & the second from the backyard. The larger shed is perfect for storing your golf cart, lawn mower & other outdoor accessories.This listing comes with a golf cart, lawn mower, and a gas BBQ, making your outdoor activities enjoyable and hassle-free! Enjoy the vibrant lifestyle offered in the Wilmot Creek Community, which features amenities such as a golf course, pool & recreation center perfect for socializing & staying active! The exterior vinyl siding was freshly painted in October 2022, giving the home great curb appeal Monthly fees $1,315.81 incl. tx. (id:50787)
RE/MAX Hallmark First Group Realty Ltd.
14 Brookfield Road
Toronto (Bridle Path-Sunnybrook-York Mills), Ontario
58 x 282-foot ravine-like lot with approved building permit unlocks boundless potential to construct a luxurious 4,000 sq. ft. custom residence nestled in the prestigious & enclave of Hoggs Hollow, this rare gem boasts a connecting two of Toronto's most sought-after streets: Old Yonge Street and Brookfield Road. Privacy and Prestige blend seamlessly with natures beauty, creating a serene retreat that feels like an escape while being just steps from the city's finest conveniences. Imagine waking up to the sound of birdsong, breathing in the freshness of the ravine, and stepping into a home designed for ultimate ease and connection. Whether you're a nature lover or a city enthusiast, this property offers the best of both worlds. Opportunities like this are rare. Don't miss the chance to create your masterpiece in one of Toronto's most exclusive neighborhoods. (id:50787)
The Agency
547 Atlas Avenue
Toronto (Humewood-Cedarvale), Ontario
Incredible opportunity in Humewood-Cedarvale, steps to TTC and future LRT! Committee of Adjustment approved plans to renovate or build new available upon request. Desirable neighbourhood close to public transit, parks and top-rated schools. No representations or warranties pertaining to the building, fixtures and chattels. Buyer to do their own due diligence regarding future use. Room measurements obtained from previous listing in 2021 and cannot be verified now due to access. (id:50787)
Forest Hill Real Estate Inc.
508 - 330 Richmond Street W
Toronto (Waterfront Communities), Ontario
Experience urban living at its finest in this modern and spacious 1-bedroom suite, perfectly situated in Toronto's vibrant Entertainment District. Boasting a 100% Walk and Transit Score, this 635 sqft unit (+ 88 sqft balcony) features a functional open-concept layout, 9-ft ceilings, and hardwood flooring throughout. The contemporary kitchen is equipped with quartz countertops, a stylish backsplash, upper cabinetry, and stainless steel appliances. Step onto the private balcony and take in stunning city views. Residents enjoy 5-star building amenities, including a 24-hour concierge, a rooftop pool, a fully equipped gym, a games room, and more. Conveniently located steps from TTC, Queen West, the Financial & Fashion Districts, Ryerson (TMU), U of T, top restaurants, Scotiabank Theatre, and all the city has to offer.Includes 1 locker. Don't miss this opportunity to live in one of Toronto's most sought-after locations! (id:50787)
The Agency
1113 - 109 Front Street E
Toronto (Moss Park), Ontario
Great 2 Bedroom Layout. By The St. Lawrence Market. *Parking And Locker Included!* Walking Distance To The Financial District, Shops, Subway, Street Car, Restaurants, Theaters, Union Station, Lakeshore/Gardiner. All Utilities Included. Spectacular Downtown Skyline View, Nice Rooftop Patio With Bbqs, Party Room That Can Be Booked. Parking, Locker And Utilities Included. Unit Was Painted White (id:50787)
RE/MAX Dash Realty
Main - 2584 Kinnerton Crescent
Mississauga (Sheridan), Ontario
Wonderful bright, clean, spacious updated 3 Bedroom, 1.5 Bath Main Floor Unit with Own Laundry, Shared use of Garage, Garden Shed, and large Backyard. Nestled in the quiet family friendly neighbourhood of Sheridan Homelands, this delightful space is close to schools and all amenities. You will enjoy the impressive Kitchen and open concept living and dining area with plenty of natural lighting. Come and see for yourself! (id:50787)
Right At Home Realty
68 Draper Crescent
Barrie, Ontario
This charming detached 3-bedroom, 2-bathroom freehold backsplit home at 68 Draper Crescent in Barrie, Ontario, offers a bright and spacious living environment. The property features a newly renovated kitchen and updated flooring on the main level, enhancing its appeal. The main floor includes a living room and a modern kitchen, while the upper level houses two bedrooms and a bathroom. The lower level offers a family room, an additional bedroom, and a second bathroom, and the finished basement offers additional living space. The fully fenced backyard provides privacy and space for outdoor activities. Newly Build (2023) backyard Deck with BBQ Gas Line, provides plenty of outdoor space for entertaining. Conveniently located near amenities, Highway 400, and the GO Station, this home is ideal for families or first-time buyers seeking a well-maintained property in a desirable area (id:50787)
Royal LePage First Contact Realty Brokerage
429639 8th Concession B
Grey Highlands, Ontario
Character farmhouse on scenic 8.7 acres property overlooking rolling hills outside the village of Singhampton. Great location - dining at Eigensinn Farm restaurant, hiking the Bruce, golf and XC skiing at Duntroon Highlands, alpine skiing at Devils Glen Ski Club, restaurants/shopping in Creemore, Collingwood and Blue Mountain are all within 20 mins drive. With over 2300 sq ft of living space, home features eat in kitchen, large dining room and 400 sq foot family room with wood stove - perfect for family and friend gatherings. 5 spacious bedrooms and 2 1/2 bathrooms. New black metal roof installed in fall 2022 showcases modern farmhouse aesthetic. Geo thermal heating and cooling system provides comfort and energy efficiency. Amazing potential and his ready for someone to put their personal mark on it. Large 18 x 36 ft inground pool with new vinyl liner and fence (2022). Separate two car garage with unfinished room above has many potential uses - artist studio, home office. *For Additional Property Details Click The Brochure Icon Below* (id:50787)
Ici Source Real Asset Services Inc.
60 Margery Road
Welland (Welland Downtown), Ontario
FULLY RENOVATED, LEGAL DUPLEX, 2 Units perfect for families and investors. Huge Airbnb potential. Niagara College 5 mins away. (Buyer to do own due diligence). Residential/commercial zoning adds possibilities. Building has prior history as convenience store so endless commercial opportunities. Mall, Walmart, Canadian Tire and much more just minutes away. Take a stroll down by the beautiful river just steps away at Merritt Island Park, or socialize with family and friends on an beautifully designed massive 12 x 25ft upper side deck, overlooking the tranquil neighbourhood. Have a morning coffee on your private balcony with amazing views. Both units are quite spacious with 8 foot ceilings, featuring two cozy bedrooms each, 4 in total with the option to add even more livable space in the basement. Units boasts modern bathrooms, welcoming living rooms and kitchens with tasteful modernized features. 4 parking spaces in total. Move in ready. Don't miss out on this rare property. (id:50787)
Century 21 Leading Edge Realty Inc.
4 Wilton Road
Guelph (Victoria North), Ontario
Welcome to this beautifully upgraded residence, where elegance and functionality meet. A grand entrance with custom concrete steps leads to impressive double front doors featuring exquisite wrought iron and glass inserts setting the tone for the luxury that awaits inside.Step into a spacious foyer highlighted by a refinished wood staircase that adds warmth and character. The heart of the home is the stylish kitchen, complete with quartz countertops and pot lights, offering a perfect blend of form and function for both everyday living and entertaining. Also, the main floor offers modern powder room with quartz countertops and a convenient laundry room with direct access to the double-car garage ideal for busy families or multi-access living.Upstairs offers the primary bedroom which is a private retreat with a walk-in closet and a5-piece ensuite featuring a glass shower, separate bath, and ceramic tiles. Three additional bedrooms offer ample closet space and natural light. The unfinished basement including a bathroom rough-in, providing endless possibilities to customize. Located in a sought-after,family-friendly neighborhood close to parks, schools, and local amenities, this home is a must-see! (id:50787)
Cityscape Real Estate Ltd.
1081 Beach Boulevard
Hamilton (Hamilton Beach), Ontario
Experience waterfront living in this beautifully appointed 3-bed, 4-bath executive freehold townhome, offering over 3000 sq ft of thoughtfully designed living space. As a desirable end unit, it provides additional privacy, more windows for natural light, direct backyard access, and the convenience of a full two-car driveway. Enjoy stunning east-facing lake views and breathtaking sunrises from multiple vantage points, including three oversized terraces. The open-concept layout features soaring ceilings and a spacious, upgraded kitchen with an expansive island and premium stainless steel appliances, ideal for entertaining. Designed with comfort and durability in mind, this home includes 8 reinforced concrete construction through the centre for added sound separation and structural integrity. Take in uninterrupted lake views from nearly every room and enjoy direct access to the waterfront lifestylelaunch your kayak from the garage, stroll the boardwalk, or cycle along the lake to Spencer Smith Park and beyond. Ideally located steps to the beach and just minutes from downtown Burlington, with quick access to Toronto and Niagara via major highways. A rare opportunity to enjoy low-maintenance luxury living by the water. (id:50787)
Keller Williams Edge Realty
896 Willowbank Trail
Mississauga (Rathwood), Ontario
Step inside this warm and inviting home, proudly owned and lovingly maintained by the same family for 37 years. From the moment you enter the welcoming foyer, you'll feel the care and attention that been poured into every corner. The sun-filled living and family rooms feature smooth ceilings, pot lights, and gleaming hardwood floors, creating the perfect setting for everyday living and special gatherings. Freshly painted on the main and second floors, the home feels bright, clean, and move-in ready. The gourmet kitchen is designed for both function and enjoyment, with a dedicated breakfast area framed by three-sided picture windows overlooking the lush backyard. Imagine starting your mornings here, bathed in sunlight with a view of the garden. A new stainless steel dishwasher and range hood, plus a newer fridge and stove, complete this well-equipped space. Step out onto the vinyl deck to enjoy your morning coffee or summer BBQs in the private, fully fenced backyard. Upstairs, you'll find four generously sized bedrooms, offering space for a growing family or visiting guests. The primary bedroom ensuite has been refreshed with a brand-new vanity and mirror, adding a modern touch. There is even potential for an additional bathroom or customization to suit your lifestyle. Head down to the finished basement, where newer laminate flooring creates a cozy space for movie nights, a home office, or a playroom. Set on a quiet, tree-lined street in the highly desirable Rathwood community, you're just a short walk to schools, parks, and shopping, with easy access to highways 401, 403, and QEW for a smooth commute. This is more than just a house its a home filled with history, comfort, and room to grow. Don't miss the chance to make it your own. (id:50787)
RE/MAX Crossroads Realty Inc.
955 Cloverleaf Drive
Burlington (Lasalle), Ontario
Welcome to this charming 3-level backsplit nestled in Burlington's highly desirable Aldershot South neighbourhood. Set on a spacious, pool-sized lot that backs onto a peaceful forest, this home offers exceptional privacy and a beautiful natural backdrop. With 3 bedrooms and 2 bathrooms, this detached gem has been thoughtfully updated to blend modern comfort with timeless appeal. Recent upgrades include a renovated kitchen, refreshed bathrooms, new flooring, improved electrical, and more. The bright and welcoming family room features large above-grade windows, a cozy gas fireplace, and a built-in bar perfect for relaxing or entertaining. Located in a quiet, lakeside community with easy highway access, this home is just minutes from both downtown Burlington and Hamilton. You'll love the proximity to parks, walking trails, golf courses, shopping, and excellent dining options. Whether you are enjoying a morning coffee in the backyard or exploring the scenic surroundings, this property offers the perfect mix of convenience and tranquility. Don't miss the opportunity to call this wonderful home yours. View the digital brochure for full details and book your showing today! (id:50787)
Keller Williams Edge Realty


