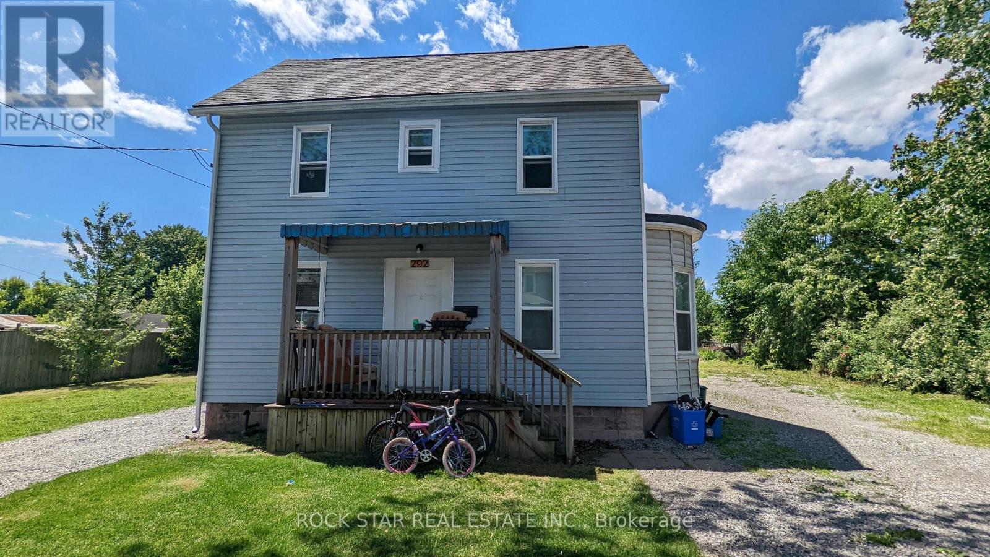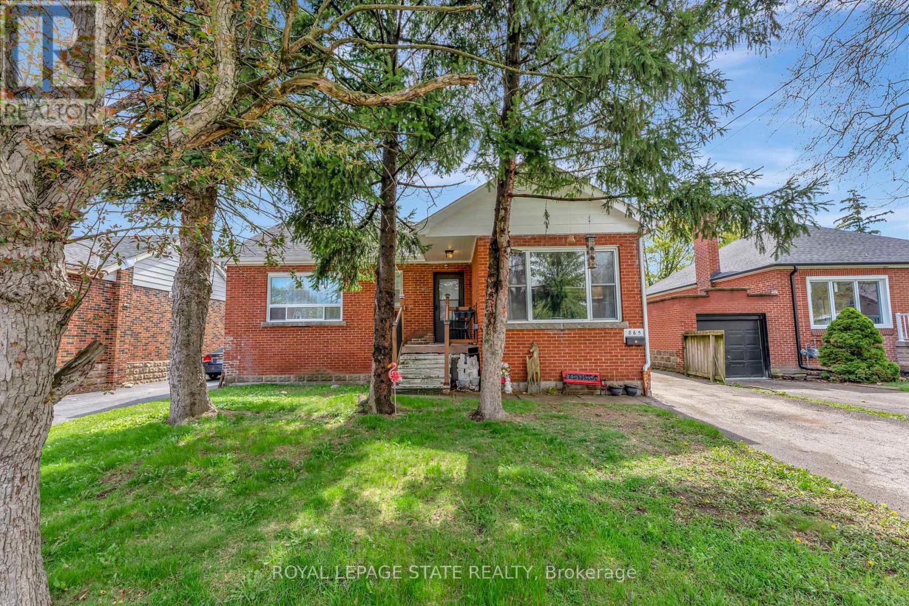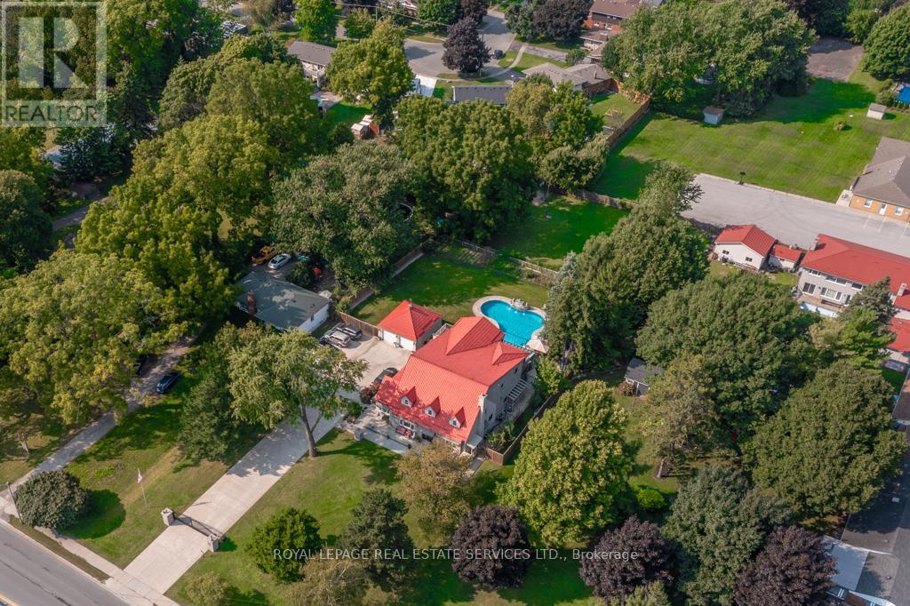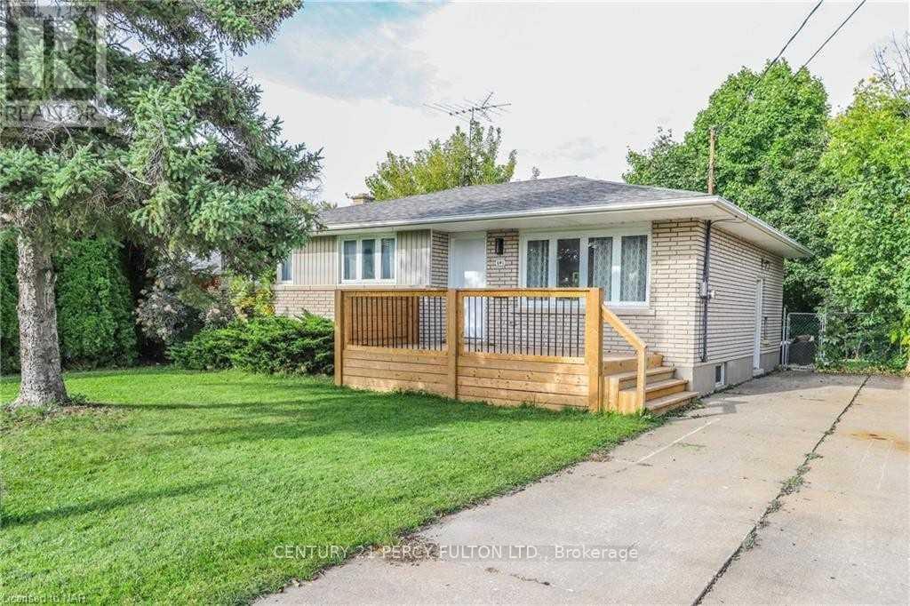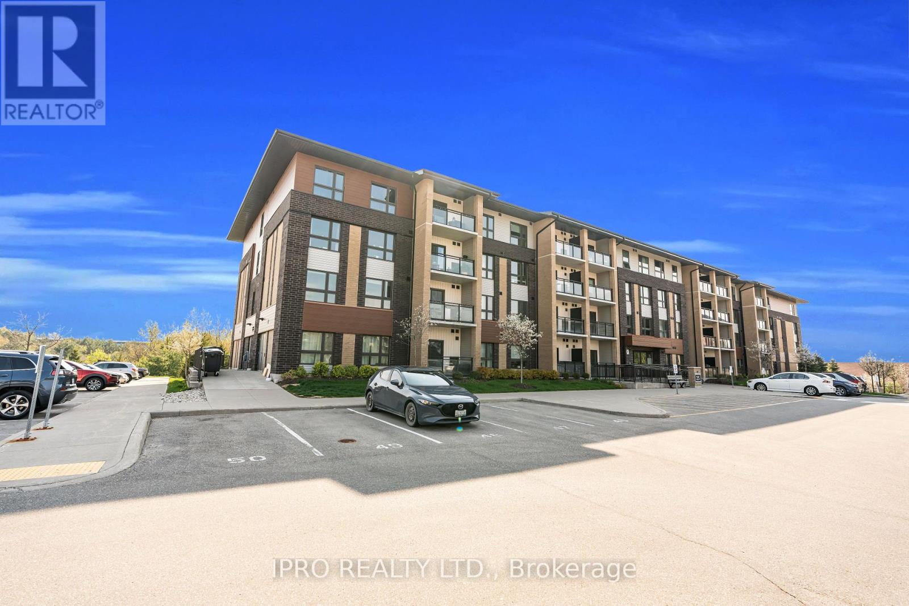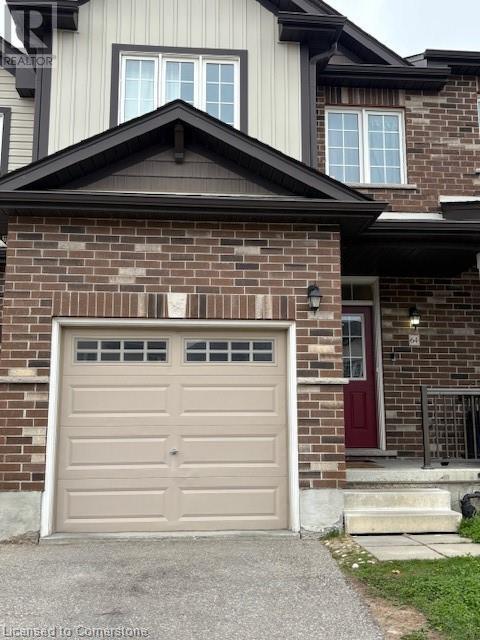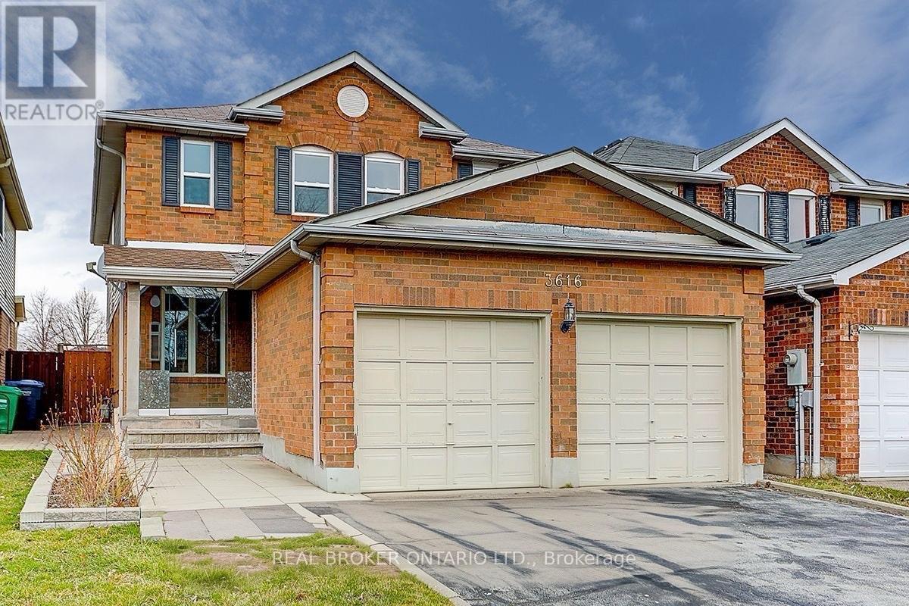292 Fares Street
Port Colborne (East Village), Ontario
Discover a RARE OPPORTUNITY with this LEGAL side-by-side DUPLEX R3-zoned district flanked by two (2) VACANT LOTS, offering a canvas for visionary investors, developers and homeowners alike. This side-by-side duplex is fully compliant with city safety and occupancy standards, featuring above-grade units, SEPARATE HYDRO METERS, and modern finishes including carpet-free flooring and stainless steel appliances. Enjoy peace of mind comes standard with a NEWER ROOF (2018), FURNACE (2021), and AIR CONDITIONER (2021). Situated in a thriving community, this property offers proximity to local amenities, schools, and transportation, making it attractive to tenants and future buyers. Add this to your FAVORITES with the notes of Portfolio Expansion, Live-in Investment, and Future Development potential. (id:50787)
Rock Star Real Estate Inc.
865 Garth Street
Hamilton (Buchanan), Ontario
Amazing value in this west Hamilton Mountain bungalow situated on an oversized lot with tons of parking and huge detached garage! This 3BR home has the feeling of ultra spacious living given the super functional bungalow floorplan. The front living room features large window (2023), ultra charming cove crown moulding and sightlines from the front yard to the eat in kitchen! The luxury laminate floors (2023) throughout the main floor add a touch of modernity along with the recently updated 4pc bath (2023). You will notice that all 3 main floor bedrooms are spacious, and sun drenched with natural light! The kitchen is ready for your family dinners with tons of counter space, stainless steel appliances and perfect nook for an eat in area. Downstairs to the basement, you will find untapped potential with great ceiling height and separate entrance! Outside, you will be spoiled with a rare double car detached garage with hydro and auto garage door openers, perfect for any hobbyist! The concrete patio makes for a perfect summer BBQ hang outs and also a large custom-built shed for additional storage. This property is located steps from Mohawk College, Hillfield Strathallan, St. Joes West 5th campus & 6km to McMaster university! (id:50787)
Royal LePage State Realty
6949 Thorold Stone Road
Niagara Falls (Stamford), Ontario
Truly An Incredible Property. The Best Of Both Worlds, Peaceful Country Living In The City. You Couldn't Ask For Anything Better!! This Home Is Just Under An Acre And About 4600 sq ft Above Grade. Tons Of Renovations Done Over The Years. Too Many To Mention. Renovated Kitchen With Quartz, Stainless Steel Appliances, New Hardwood and Laminate Flooring. Complete Backyard Oasis With Inground Heated Pool Fully Landscaped Along With Fountain With A 3 Piece Outdoor Washroom. Gorgeous 4 Season Sunroom With Fully Functional Kitchen. 6 Above Grade Large Bedrooms, 2 Primary Each With Their Own Luxury Ensuite Baths, Huge Balcony/Terrace Overlooking The Backyard. This Property Also Has Many Capabilities For Multigenerational Living. Fully Renovated Legal 2+1 Bed Basement Apartment Currently Rented At 1750 All Inclusive. This Property Needs To Be Seen To Be Truly Appreciated. Additional Photos and Property Information Available Upon Request. (id:50787)
Royal LePage Real Estate Services Ltd.
465 County Road 24
Kawartha Lakes (Verulam), Ontario
Nestled back from the road in a Sugar Maple Forest stands this 2 story brick and siding family home. A stone's throw from Sturgeon Lake in a stretch of well-kept homes. Rustic flagstone walkways, fishpond, meandering English-style gardens, variety of charming outdoor sitting areas, firepit, backing into the forest . Main floor living room with wood-burning stove and a brick mantel, reading area with w/out to the back deck over-looking the pond. Eat-in kitchen with country-style cupboards, plenty of pantry space, built-in appliances and a walk-out to the back deck. Mudroom off the double-car garage and 2pc bath. Large front dining room to host the extended family dinners with views to the front garden. Primary suite, with large closets, soaker tub in the 4pc bathroom, plus direct access to the dressing room. Two other large bedrooms with a 4pc bath. Lower level with laundry room, two roughed-in bedrooms, plus family room and 2pc bath. Launch your boat nearby, or store it at the marina and walk to it. Lots of room for the kids to run and play. It's a move-in ready joyful home.Tastefully decorated and well maintained. Minutes from the Village of Bobcaygeon. Country living at its finest. (id:50787)
Sage Real Estate Limited
149 - 1960 Evans Boulevard
London South (South U), Ontario
Welcome to this exquisite, brand-new, two-story townhouse, showcasing a contemporary design. This sophisticated residence boasts three spacious bedrooms and three and a half bathrooms, along with a fully finished basement, ensuring both comfort and functionality. Upon entering, you are greeted by a welcoming foyer that leads into an open-concept, modern kitchen, seamlessly flowing into the dining and living areas, creating an ideal space for gatherings. For added convenience, a private deck is accessible directly from the family room, allowing you to enjoy the outdoors. This home is designed to maximize natural light, and offers ample closet and storage space, a single-car attached garage, high-quality finishes, and is conveniently located near schools, major highways, shopping centers, restaurants, and more. (id:50787)
King Realty Inc.
221 Sydney Street S
Kitchener, Ontario
A few paces from Rockway Golf Course lies this stately mid-century, four-bedroom, brick residence with a rare double car garage and loft. Stylishly updated with a comprehensive main floor renovation in 2018, 221 Sydney Avenue South offers ample space inside for a growing family, neatly manicured, fenced and professionally landscaped property outside, and an overall wonderful opportunity to own in a centrally situated and established Kitchener neighbourhood. A traditional layout showcases this homes period pedigree, with the sleekly finished kitchen lying at its heart. Updated cabinetry, quartz countertops, subway tile backsplash, crown moulding, pot lighting, and a stainless appliance set all feature here be sure not to miss the superbly lit double aspect morning room! The primary living space is just off to the left, with a walkout to the side yard on one side and access to a covered porch on the other, en-route to the attached double garage with a flexible bonus unfinished loft space overhead. Endless potential here with a little reinforcement, it even boasts potential as an added income suite. Back inside, two additional rooms lie off the front hall, divided by a nicely appointed four-piece bathroom. Currently used as in-home offices, the front room with its closet could easily be reverted to its original purpose as a bedroom. Upstairs are three additional gorgeous bedrooms, including a primary suite that runs the entire length of the home. These rooms share access to the handsomely updated main four-piece family bathroom with private transom window. Heading down to the basement, youll find an absolute abundance of flexible space. The spacious rec room is complimented by an additional two storage rooms off to one side, while the laundry room includes an added toilet and sink, with a shower enclosure just around the corner by the mechanical room. This home must truly be seen in its entirety for the scope and quality of finishes to be appreciated! (id:50787)
Chestnut Park Realty(Southwestern Ontario) Ltd
641 Niagara Street
St. Catharines (Vine/linwell), Ontario
***Cash Flow Positive Detached Bungalow Prime Investment Opportunity! This fully detached bungalow is perfect for savvy investors or first-time buyers looking to offset their mortgage. Tenants are flexible: they're happy to continue leasing or will vacate by June 30, 2025, offering you options and peace of mind. Whether you're building your portfolio or buying your first home, this property delivers on value, flexibility, and future upside.*** Welcome To 641 Niagara St! This Beautiful House Offers 3 Bedroom and 2 Bathrooms With Basement In-Law Suite. Open Concept Kitchen And Living Room On Main Floor With Lots Of Pot Lights, Large Windows And Tons Natural Lights. Kitchen With A Walk Out To Deck, Stainless Steel Appliances. The Finished Basement Includes 1 Bedroom, Living Room With A Electric Fireplace, A Full Bathroom And A Separate Entrance Offering Endless Potential For Family Living Space/In-law Suite. You Don't Want To Miss This Perfect Family Ideal Home! (id:50787)
Century 21 Percy Fulton Ltd.
27 Hallmark Street
Brantford, Ontario
Move-In Ready Home in Lynden Hills! A lovely family home with a garage sitting on a quiet street in a great North End neighbourhood and featuring an inviting entrance for greeting your guests, a bright eat-in kitchen with modern countertops, tile backsplash, and plenty of cupboard space, a spacious living room and dining room for entertaining with attractive new laminate flooring and large windows that look out to the fully-fenced backyard, and theres a side door that leads out to the big deck in the backyard. Upstairs youll find 3 bedrooms including a large master bedroom(it used to be 2 bedrooms and could easily be converted back if a 4th bedroom is needed), and a 5pc. bathroom that has double sinks, a tiled shower, and a soaker tub. The finished basement boasts a cozy recreation room, a 2pc. bathroom, a den, and the laundry room. You can enjoy summer barbecues with your family and friends in the private backyard with lots of room for the kids to run around and play. Updates include new roof shingles in 2010, new high efficiency furnace in 2025, vinyl windows on the main level and upstairs, new laminate flooring on the main level and upstairs in 2025, new carpeting on the stairs and in the basement in 2025, upstairs bathroom in 2025, new soffits, fascia, eavestroughs and downspouts in 2025, and more. A beautiful move-in ready home in an excellent North End neighbourhood that's close to parks, schools, trails, shopping, restaurants, and highway access. Book a viewing for this wonderful home! (id:50787)
RE/MAX Twin City Realty Inc.
Ll12 - 25 Kay Crescent
Guelph (Pineridge/westminster Woods), Ontario
Gorgeous Sun Filled 2 Bedroom + 2 Bathroom Condo Unit In Guelphs Highly Sought- After Community Of Pineridge. Immaculate & Well Kept Unit Boasts 860 Sqft Of Living Space & A 53 Sqft Private Balcony That Looks Off To A Tree Wooded Ravine. Location Is Like None Other. Short Walk From All Major Amenities, Making Everyday Errands A Breeze. The Location Offer Easy Accessibility To The Public Transit System & Is Only Located A Short Drive Away To The University Of Guelph. The Well Designed Layout Offers Versatility & Functionality With Its Open-Concept Layout. The Stylish Modern Kitchen Is Equipped With All Stainless Steel Appliances, Subway Tile Backsplash, Granite Counter Top, Vinyl Flooring Throughout And An Island, Perfect For Entertaining. The Living Room Offers Ample Space With A Large Sliding Door That Leads You To Your Private Balcony, Where You Can Enjoy Full Privacy & Views Looking Into Green Space. Spacious Bedrooms With Their Own Large Closets, Large Windows & Modern Vinyl Flooring. The Primary Bedroom Has A Large 3-Piece Ensuite With A Standing Shower & Granite Counter Top. The Unit Includes A Large Laundry Room With Stacked Washer/Dryer & Ample Amount Of Storage Space. Designated Surface Level Parking. The Units Dedicated Locker Storage Is Located On The Same Floor Providing Convenient Day To Day Access. The Condominium Offers Great Amenities To Its Residents Who Enjoy The Building Amenities Such As A Party Room, An Outdoor Social Space, And Access To Fitness Room. Don't Miss An Opportunity To Be Part Of This Family Friendly Neighbourhood In A Phenomenal Location. Providing The Perfect Blend Of Style, Comfort, and Convenience! (id:50787)
Ipro Realty Ltd.
5012 Jones Baseline
Guelph/eramosa, Ontario
Extremely rare opportunity to acquire a strategically located property with a fully operational drive-in theater, presenting immediate revenue generation and significant future potential. The 11.6 acre property is located just outside the City of Guelph, along Jones Baseline, southeast of Highway 7. This property offers a unique investment proposition: land value coupled with a beloved community entertainment hub. Unlock the potential for community engagement and events. The space can host concerts, festivals, markets, and more, adding value. The property provides a unique income stream and a distinct presence in the local market, with strong local goodwill and community support. (id:50787)
Coldwell Banker Integrity Real Estate Inc.
26 Windsor Circle
Niagara-On-The-Lake (Town), Ontario
Welcome to this stunning end unit town home situated in the great community of Niagara on the Lake. This beautiful carpet free property features 3 spacious bedrooms, 3.5 modern washrooms, and a open concept kitchen combined with great living room and finished basement, all beautifully finished from top to bottom. Experience the warmth and elegance of hardwood throughout the home. Enjoy cooking in the beautifully upgraded kitchen equipped with modern appliances and ample storage space. Large Living & Dining Areas: Relax in the lavish living room and dining room those ideal flows to a very spacious deck perfect for entertaining. Convenient and Spacious laundry closet located on the main floor for your convenience. This town home offers the perfect blend of style, comfort, and location, all within easy reach of, restaurants, amusing shops and recreational options in Niagara on the Lake. (id:50787)
Homelife/miracle Realty Ltd
2 - 352 Barton Street E
Hamilton (Landsdale), Ontario
2000sq/ft, 2nd and 3rd Level of Historic Home. Beautiful blend of original character and modern amenities. Perfect for Live/Work Scenario, Professional Couple, Small Family etc... Many possible uses. Zoned mixed use. Close to Hamilton General Hospital, many shops, cafe's, restaurants, Yoga, Family Doctors, ice cream shops and more. Public parking lot directly next door. Approximately 2000sq/ft, 4 great sized Bedrooms. 1 bedroom has separate room with sink and kitchen cabinets...great walk in closet. Updated 2 Full Baths. 1 with Tub/Shower combo and 1 with walk in shower. Brand new custom Kitchen with quartz counters, under mount sink, Euro style backsplash, Brand new never used stainless steel appliances including Fridge, Stove, Microwave Range Hood and Dishwasher. Under valance lighting, walk in pantry and built in banquette seating with storage. New electrical, 7 new Bluetooth ceiling fans, new wide plank laminate flooring on 3rd level and original Oak floor on 2nd floor has been sanded and clear coated. Freshly painted throughout. New, stylish single panel interior doors with matte black hardware. Updated, efficient German engineered radiant heating system with exposed copper pipes and zoned controlled. Original 10 and 12 inch baseboards, original Staircase, original fireplace (decorative only)1 rear parking spot included. Ample street parking and public parking lot next door. Bus at your doorstep. Separately metered Hydro is extra. Water and Gas included. Additional storage available. New windows being installed soon. Shared coin laundry being added soon. (id:50787)
Century 21 Regal Realty Inc.
388303 20th Side Road
Mono, Ontario
Introducing this incredible Chalet style Home with over 5000 square feet of living space on a 2.1 acre lot in the town of Mono! The home has been completely renovated over the last 7+ years and features 6 bedrooms, 6 bathrooms, a large stunning kitchen with spectacular views through a large Muskoka style window leading into the living/dining room with 24 foot cathedral ceilings and exposed beams! The property has a finished walk-out basement with heated floors and a bedroom, as well as an electric sauna! The newest addition on the property is The Loft, which can function as an in-law suit, it features a bedroom and a 5 piece ensuite with heated floors throughout and a rough in for a kitchen and washer/dryer, plus its own A/C unit! The exterior of the property has an in-ground infinity salt water pool, professional landscaping, a tennis court that can double as a basketball court, and a stone driveway with parking for over 14 cars, plus a further curved lane leading down to a 3 car garage and even more driveway parking! We saved one of the best features for last - your own Oasis Retreat! An indoor wood burning sauna which also has a small seating area, bathroom and shower! When you step outside, you are greeted by a tranquil resting area with a traditional barrel shower! Pictures do not do it justice, a MUST see! (id:50787)
Royal Team Realty Inc.
11 Bronte Road Unit# 103
Oakville, Ontario
Welcome to luxurious lakeside living in the prestigious Shores Condominium, nestled in the vibrant heart of downtown Bronte. This exceptional ground floor 1 bed + den, 2 full bath unit offers the perfect blend of elegance, space, and convenience—just steps from the lake, marina, restaurants and shopping. Soaring 11-foot ceilings create a bright and airy ambiance throughout, while the expansive private terrace/front yard offers a rare outdoor retreat—ideal for entertaining or enjoying morning coffee by the lake breeze. The versatile den with built in Murphy bed easily serves as a home office or guest space, and both full bathrooms are beautifully appointed. The open-concept kitchen and living area flow seamlessly with modern finishes and generous natural light. New light hardwood floors throughout, new high end LG appliances, and 2 owned lockers. Enjoy world-class building amenities, including; Rooftop Pool, Deck & Garden with panoramic lake views, Gym & Yoga Room, Games Room with Billiards, Guest Suite, Secure Underground Visitor Parking. (id:50787)
Royal LePage Burloak Real Estate Services
64 Renfrew Street
Kitchener, Ontario
Spacious 3-Bedroom, 3-Washroom Townhome in a Prime Kitchener Neighbourhood! Featuring a modern kitchen with stainless steel appliances and stylish laminate flooring throughout. Conveniently located close to schools, parks, and shopping. Landlord seeking AAA tenants professionally employed, with good credit and a strong commitment to keeping the home clean and well-maintained. (id:50787)
Homelife Miracle Realty Ltd
804 Shadeland Avenue
Burlington (Lasalle), Ontario
Double Lot Registered On Geowarehouse As Lot 75 & Lot 76. A dream retreat within the city! Beautiful farmhouse backing onto a ravine, it offers a serene escape from urban life surrounded by nature's beauty. And with 3 bedrooms and 2 bathrooms, it provides comfortable living accommodations. The main floor, with its lovely kitchen, dining area, and living room, seems like a cozy hub for daily life. The sitting area offers incredible views of the surrounding landscape, creating a peaceful atmosphere. The location is ideal with proximity to Lake Ontario, parks, a marina, and a golf club, offering plenty of opportunities for outdoor recreation. And with easy access to major highways and downtown, it strikes a balance between convenience and tranquility. This home is a perfect blend of countryside charm and urban convenience, offering a lifestyle that's both refreshing and convenient. (id:50787)
RE/MAX Escarpment Realty Inc.
3616 Cherrington Crescent
Mississauga (Erin Mills), Ontario
This gorgeous, spacious basement apartment offers comfort and convenience with its private side entrance, two bright bedrooms, and a large open-concept living area. The modern kitchen includes a stove, range hood, and fridge, plus your own ensuite washer and dryerno sharing!Enjoy a carpet-free home in a fantastic location close to parks, schools, shopping centers, and all amenities. Commuting is easy with access to major highways and public transportation nearby. One parking space is included, and the tenant will pay 30% of the utilities bills.Perfect for those seeking a private, well-maintained space in a highly desirable neighbourhood! (id:50787)
Real Broker Ontario Ltd.
3066 Robert Lamb Boulevard
Oakville (Jm Joshua Meadows), Ontario
This stunning never lived in townhouse by Great Gulf Homes, ideally located in the prestigious Upper Joshua Meadows community. Thoughtfully designed across two storeys, this carpet free home offers a bright, open concept layout With a 9 ft ceiling on the main floor. The contemporary kitchen featuring sleek finishes, stainless steel appliances, abundant cabinetry, and ample counter space to meet all your culinary and storage needs. Youll find 4 generously sized bedrooms on second floor, including a primary suite complete with a walk in closet and a ensuite showcasing a double vanity and a glass shower. A second floor laundry room adds everyday convenience. Plus, you'll enjoy being close to schools, shopping, and have easy access to the QEW and highways 403/407. (id:50787)
Jdl Realty Inc.
Basement - 418 Royal West Drive
Brampton (Credit Valley), Ontario
Legal 2 bedroom basement apartment with separate entrance. Newly built, never lived in. One parking. No pets. No smoking, close to parks, transit, shopping and schools. Separate own laundry. All appliances are new. Pot lights everywhere. Tenants to pay 30% utility bills. (id:50787)
Homelife/miracle Realty Ltd
908 - 3650 Kaneff Crescent
Mississauga (Mississauga Valleys), Ontario
Welcome to this bright and spacious unit, perfectly suited for families and young professionals. Situated on the 9th floor, this carpet-free unit offers a family-sized eat-in kitchen with a lovely view. The updated kitchen includes quartz countertops and stainless-steel appliances. Both bathrooms have also been beautifully updated, and the unit has been freshly painted. The generously sized primary bedroom includes a walk-in closet and a full ensuite bathroom. Enjoy hosting gatherings in the formal dining room and unwind in the spacious living room. With over 1,300 sq. ft. of thoughtfully designed living space, this unit offers a well-planned layout that maximizes comfort. Located in a highly desirable area with easy access to Square One Shopping Centre, the Central Library, dining, parks, schools, and all major highways (403, 401, 407, and QEW). Its also a short drive to Toronto Pearson International Airport, and the LRT is coming soon to Hurontario Street. Dont miss the opportunity to make this inviting unit your own! (id:50787)
Royal LePage Meadowtowne Realty
413 - 65 Speers Road
Oakville (Co Central), Ontario
Beautifully maintained 2-bedroom unit in Empires sought-after Rain Condos, ideally located in the heart of Oakville. Just a short walk to the GO Train station and shopping centre, and minutes by car to the YMCA, Appleby College, downtown Oakville, and major highways. This bright and spacious suite offers approximately 700 sq. ft. of interior living space, plus a massive 330 sq. ft. southwest-facing terrace one of only three between both buildings, accessible from both the living room and primary bedroom. This rare outdoor space nearly doubles your living area for three seasons, providing over 1,000 sq. ft. of personal entertaining space. Featuring 9 ceilings and engineered hardwood flooring throughout, with the convenience of ensuite laundry. Includes one underground parking space and a same-floor locker. Enjoy premium building amenities including an indoor pool, fully equipped gym, yoga studio, sauna, cold plunge, hot tub, pet wash station, car wash, party room, and more. Building is pet friendly! Book your private showing today. (id:50787)
Keller Williams Edge Realty
B0921 - 133 Bronte Road
Oakville (Br Bronte), Ontario
One Of Our Popular Models "The Topsail" Is 1 Bedroom With (Den OR Diningroom), Master With Walk-In Closet And A Spacious 745 Sqft Floor Plan. Gorgeous Suite In A Wonderful Location - Steps To Lake & Marina! This Unique Luxury Rental With 5-Star Hotel Inspired Amenities Which Is Nestled In Oakville's Most Vibrant And Sought After Neighbourhood, Bronte Harbour! This Unit Is Beautifully Designed 1 Bed & 1 Bath, Offers A Large Dining Room (Could Be Used As A Den) , A Walk-In Closet. It Is Bright, Modern & Sleek In Design. It Features A Large Modern Open-Concept Kitchen With Island, Contemporary Cabinets & Gorgeous Counters, Plus Samsung Stainless Steel Appliances. Gorgeous Wide-Plank Flooring Throughout & Convenient Full Size -In-Suite Laundry, Enjoy The Beauty Of The Lakefront, Walking Trails, Parks, The Marina, Sup And Kayak Launch At Doorstep! All Without Compromising The Conveniences Of City Living. Pet Friendly! Dogs Welcome! (id:50787)
RE/MAX Aboutowne Realty Corp.
204 - 1230 Marlborough Court
Oakville (Cp College Park), Ontario
Nestled Above the Ravines of McCraney Valley Trail , A Rare Gem That Feels Nothing Like a Condo! This fully renovated 1,269 sq ft residence offers the comfort, space, and charm of a traditional home with all the ease of condo living. Bathed in natural light from massive windows offering sun exposure from sunrise to sunset, this suite is truly exceptional! Step into a stunning living room centered around a cozy gas fireplace perfect for family gatherings or quiet nights in. The formal dining room is surrounded by floor-to-ceiling windows overlooking lush grounds, making every meal feel special. The beautifully renovated kitchen features stainless steel appliances, a stylish tile backsplash, and its own window - rare in condo living! With 2 spacious bedrooms, including a serene primary retreat complete with a walk-in closet and luxurious renovated 4-piece ensuite with tub, plus a second 4-piece bathroom with a glass shower, this home offers both style and function. Located in a beautifully maintained building, residents enjoy exclusive use of a locker and one parking space (with more available for rent). Condo fees include Bell Fibe TV, high-speed internet and water. The unit features both baseboard electric heating and heat pump. The building also offers a gym, party room, and library. Enjoy being moments from highways, shopping, dining, and vibrant downtown Oakville, all while being surrounded by lush walking trails and manicured grounds. (id:50787)
Royal LePage Signature Realty
110 Corkett Drive
Brampton (Northwood Park), Ontario
Stunning Renovated Home on a Super Premium Lot in a Prime Location! Very rare opportunity to own a 49.21x157.41 ft lot. The huge lot offers possible development of a garden suite. This beautifully upgraded property boasts a brand new modern kitchen featuring quartz countertops, stylish backsplash, pantry, eat-in kitchen island, and stainless steel appliances. Enjoy a carpet-free interior, pot lights throughout, and a spacious layout. The home includes a double door entry, a large deck, new roof, and double garage with parking for 5 cars. The primary bedroom offers a luxurious ensuite and walk-in closet, while all other bedrooms are generously sized. Bonus: The vacant legal basement with 3 bedroom and 2 washrooms was previously rented for $2,500/month + utilities great income potential. (id:50787)
Homelife Maple Leaf Realty Ltd.

