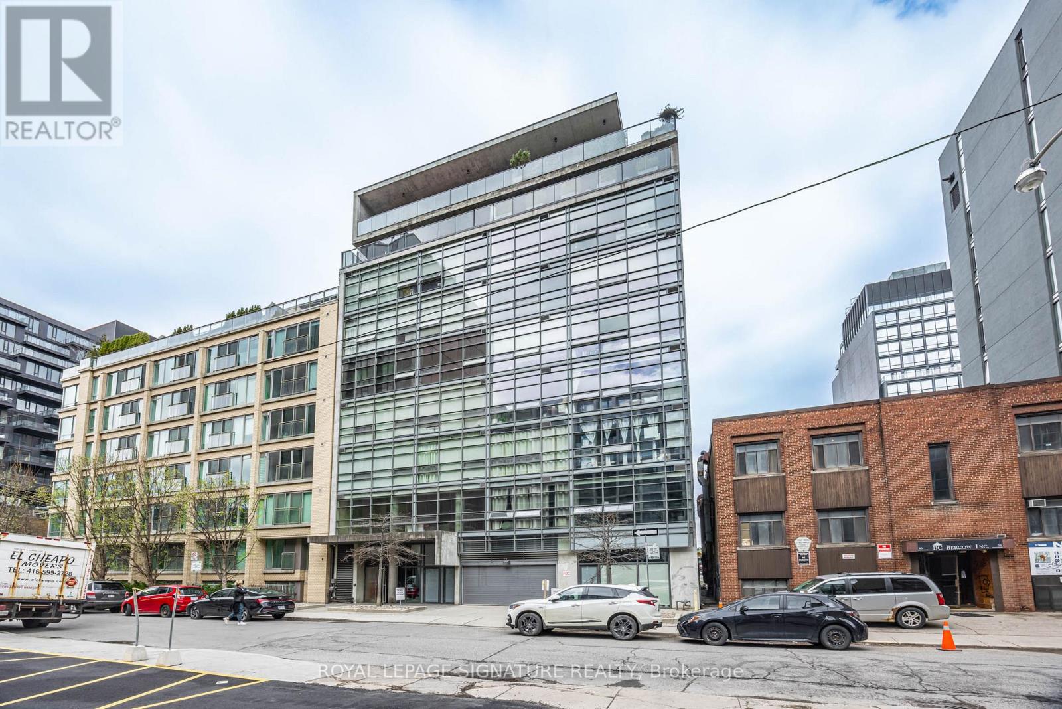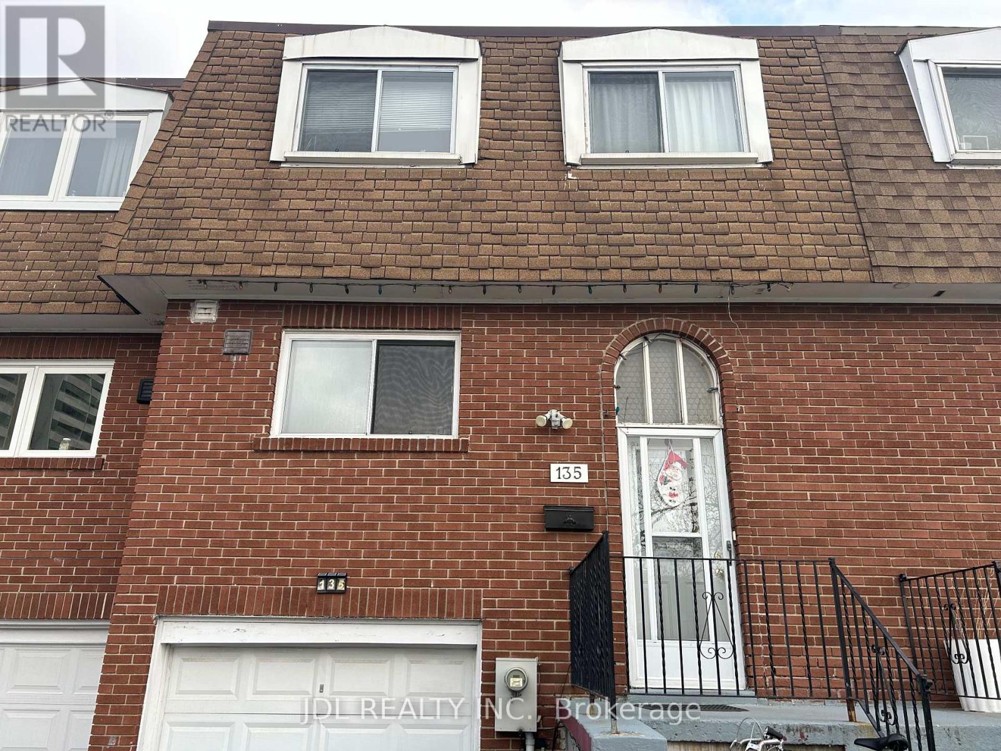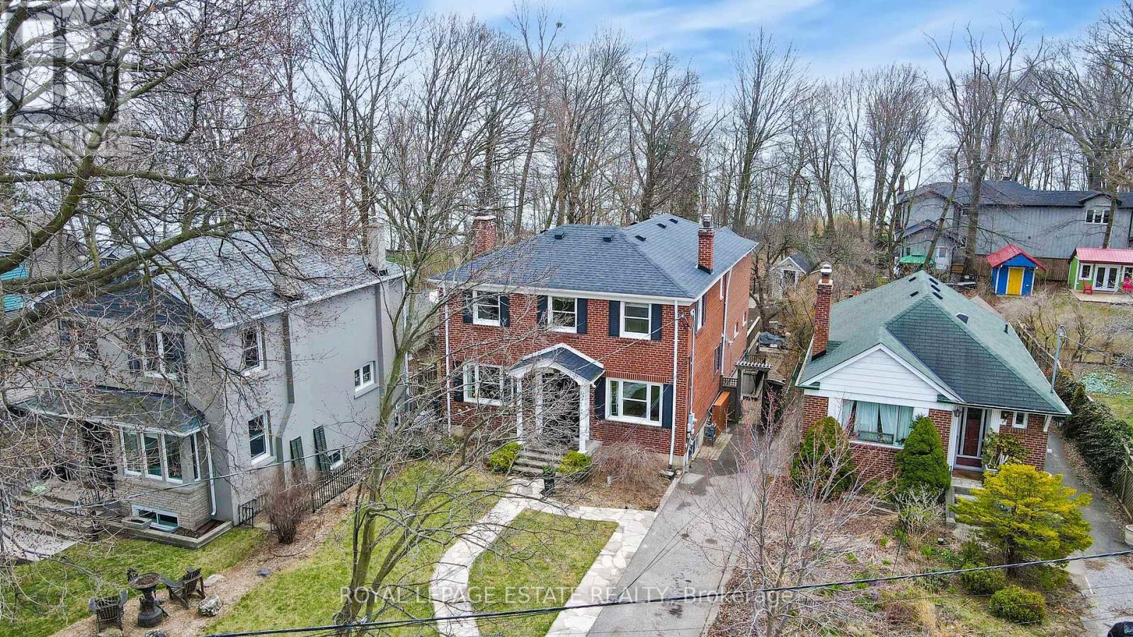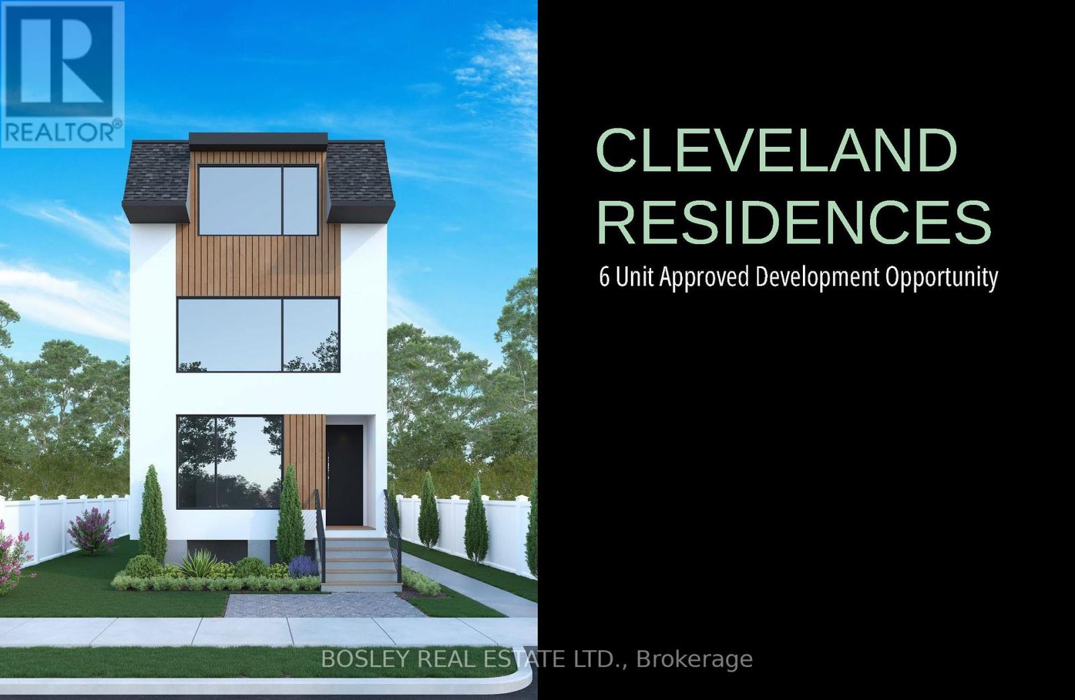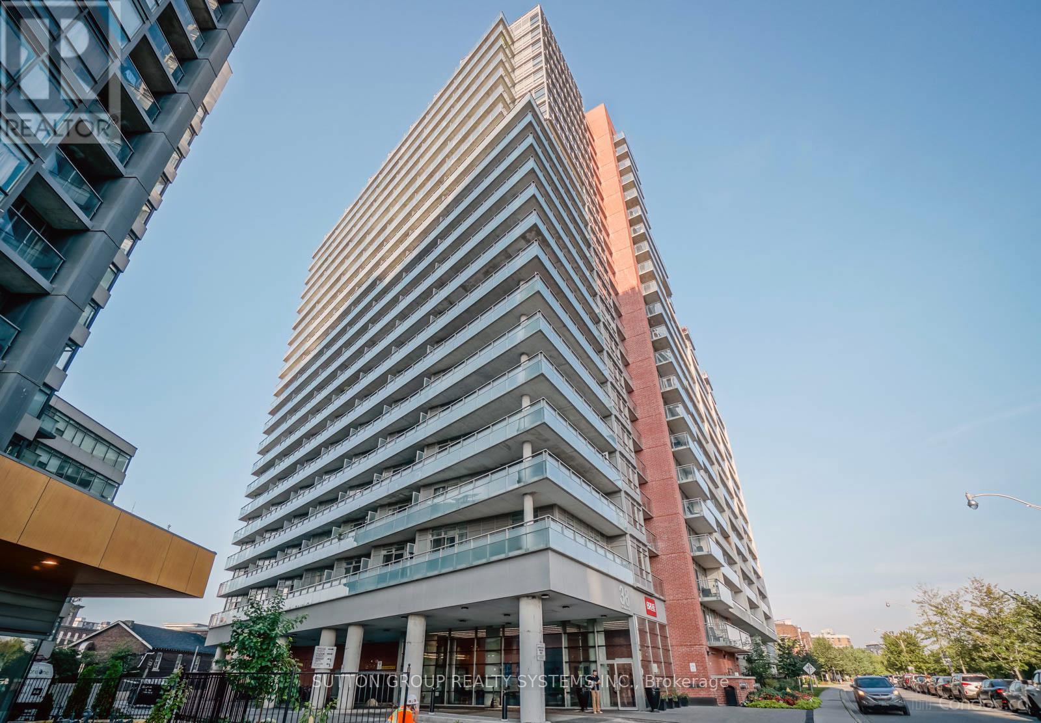605 - 42 Camden Street
Toronto (Waterfront Communities), Ontario
Experience stylish loft-living at Zen Lofts in one of the most desirable neighbourhoods. With only 35 units, this 9-storeys boutique building is a peaceful escape just steps from King West. Features extra wide layout, light-filled open-concept living space with high ceilings, full-width large warehouse-style windows, exposed concrete columns and ceilings, custom-designed sliding doors, spa-like bathroom with rain shower. Prime downtown location just steps from Ace Hotel, Waterworks Food Hall, The Well, and all vibrant King West and Queen West has to offer Convenient access to TTC, health and wellness amenities, great shopping, world-class restaurants, and entertainment! Close proximity to Union Station, Financial District, Waterfront and Gardiner Expressway. (id:50787)
Berkshire Hathaway Homeservices Toronto Realty
1000 1st Avenue W
Owen Sound, Ontario
This 1893 Queen Anne Revival stands out for its unmatched income potential: a main residence currently operating as a licensed bed and breakfast and a detached carriage house with two separate rental units (a two-bedroom and a studio). Whether you're seeking immediate rental revenue, space for extended family, or a flexible live/work setup, this property delivers. Inside the main house, you'll find preserved period features such as original stained glass, ornate millwork, a grand newel post, and a tower with river views. The layout is both gracious and practical, with a spacious library, sun-filled living and dining rooms, a butler's pantry, a large kitchen, and a powder room. Upstairs, four oversized bedrooms (including a large primary suite) await, and the third floor, with plumbing, offers even more possibilities for a suite, studio, or retreat. A storied address once home to Dr. W. George Dow, this property has served as a medical office, insurance business, and community gathering place. Today, it's ready for its next chapter offering the rare chance to own a historic home with proven, versatile income streams in the heart of Owen Sound. (id:50787)
Royal LePage Signature Realty
33 Robertson Close
Vaughan (Maple), Ontario
This Is It! Your Search Is Over! Look At This Tastefully Renovated 5+1 Bedroom And 5-Bathroom Home Nestled On A 50 Ft Lot On A Private Street In Desirable Maple Neighborhood! Offers Space And Comfort With All The Features For Modern Living! Features 5 Large Bedrooms & 3 Full Bathrooms On The Second Floor; Upgraded Windows And Doors [2016]; Gourmet Sleek Kitchen [2016] With Stone Countertops, Stainless Steel Appliances, Backsplash, Built-In Pantry, Large Eat-In Area With South Exposure & Overlooking Family Room; Hardwood Floors Throughout 1st & 2nd Floor; Oak Staircase; Main Floor Office; Large Living & Dining Room Set For Great Celebrations; Upgraded Main Floor Powder Room, 2nd Floor Bathroom & Laundry [2019]; Primary Retreat With Sitting Area, 4-Pc Ensuite, Walk-In Closet; Finished Walk-Out Basement [2017] With 2nd Kitchen, 1 Bedroom, 3-Pc Bathroom, Dining & Living Room Ideal As Nanny/In-Law Suite; Landscaped Grounds; Newer Washer & Dryer [2021]; Newer Basement Appliances [2022]; Custom Window Covers & Updated Lighting [2016]; Newer AC [2022]. Comes With Patterned Concrete Driveway, Covered Porch, Deck! Steps To Vaughans Hospital, Library, Community Centre, Shops, Highways & All Amenities! Spectacular Floor Plan To Entertain & Enjoy Life Comfortably! See 3-D! (id:50787)
Royal LePage Your Community Realty
1029 - 38 Water Walk Drive
Markham (Unionville), Ontario
Beautiful 1+1 unit with very functional open space and walk out to lovely balcony. Modern kitchen features backsplash, quartz counters and movable center island. Den can be used as private office space or a second bedroom having a glass door closure. Unit feels bright and spacious with 9' ceilings. High speed internet included in fees. Playground right outside building, 24hr concierge. Amazing amenities including indoor pool, fantastic gym, yoga studio, games room, party room and roof top area. Close to many restaurants, shopping, movie theatre, Go Station, 407 and 404. (id:50787)
Century 21 Leading Edge Realty Inc.
2 Hughes Lane
New Tecumseth (Tottenham), Ontario
Welcome to 2 Hughes Lane, a true gem nestled in the charming town of Tottenham. This stunning 3+1 bedroom, 2.5 bath end-unit townhouse offers 1,838 sq ft of thoughtfully designed living space and beautiful updates throughout. Step inside to find an inviting, open-concept layout featuring an updated kitchen with sleek granite countertops, stainless steel appliances, and a convenient walk-out to a private balcony perfect for morning coffee or evening relaxation. The versatile main floor office can easily serve as a fourth bedroom and boasts a walk-out to the backyard, offering an ideal spot to entertain or simply unwind. With stylish finishes, plenty of natural light, and the extra privacy of an end unit, this home has everything you're looking for. Located close to parks, schools, shops, and all that Tottenham has to offer. Don't miss your chance to call this stunning townhouse your new home! (id:50787)
Century 21 Heritage Group Ltd.
Intercity Realty Inc.
109 Crawforth Street
Whitby (Blue Grass Meadows), Ontario
First Time Offered! Extra Deep Lot (233 Ft) In The Highly Coveted Community Of Blue Grass Meadows! 109 Crawforth Street Features 5 Bedrooms, 2 Kitchens, Parking For 10, A Separate Basement Entrance & Ample Yard For A Garden Suite, Making This A Rare Opportunity For Multi-Generational Families & Investors. The Basement Has Been Completely Renovated & Boasts 2 Bedrooms, A Large Living Area & Kitchen Complete With Generous Storage & Granite Countertops! The Main Level Features Hardwood, An Eat In Kitchen & Sizable Family Room That Is Bursting With Natural Light! Your Family Will Enjoy The Patio, Unmatched Privacy & Southern Exposure Of The Rear Yard! This Is The Property You Have Been Looking For! **EXTRAS** Steps From Public, Catholic & High Schools. Lot Size Permits A Large Garden Suite To Accommodate Multi-Families, Walking Distance To Coffee Shops, Restaurants, Shopping, Public Transportation. Quick Drive To 401/407. (id:50787)
Right At Home Realty
315 Corinthian Blvd Boulevard N
Toronto (Tam O'shanter-Sullivan), Ontario
Must See! Best Deal! Fully Renovated! Wonderful Location! Really Spacious! Quite Bright! Well Furnished! Very Close To All Amenities! Very Nice Landlord! Please Come On! Please Do Not Miss It! (id:50787)
Jdl Realty Inc.
3 Springbank Avenue
Toronto (Birchcliffe-Cliffside), Ontario
Imagine waking up to breath taking panoramic views of Lake Ontario, with the sun gently cresting over the water. The soothing sound of birds and the gentle waves below set the perfect tone for your day. This stunning 3 + 1 bedroom home, nestled on a quiet dead-end street along the Waterfront Trail, offers the perfect balance of tranquility and city living. Key Features: Spectacular South-Facing Views: Enjoy panoramic views of Lake Ontario from nearly every room in the house. Private Perennial Garden Oasis: The expansive 610 Sq Ft composite deck and lush back garden create a serene retreat with plenty of space for entertaining or unwinding . Light-Filled Living: The open-concept kitchen and dining area are bathed in natural light, with picturesque views of the private garden. Luxurious Primary Suite: Overlooking the water, this spacious suite offers a spa-like 4-piece ensuite, a private deck, and your own Jacuzzi a true sanctuary. Location, Location, Location: Situated on one of the city's best-kept secrets, this home offers the peace and privacy of a cottage while still being just minutes from all the amenities of city life. Walking distance to Schools, Cafes, Unique shops, A pool, Skating Rink, TTC, Parks and much more. This is a rare opportunity to own a piece of paradise right in the heart of the city. Don't miss out on bringing your most discerning clients to this waterfront gem. (id:50787)
Royal LePage Estate Realty
378 Cleveland Street
Toronto (Mount Pleasant East), Ontario
Builders, contractors or investors this one is calling out for you! The property is currently a bungalow sold in As Is condition. The Committee of Adjustment approved upto a six (6) unit development site in Midtown Toronto. Minutes to the new LRT line on Eglinton and to the shops on Mount Pleasant Rd & Bayview Ave. You can build a four-plex plus a laneway house, or up to a six unit building and see your investment grow over the years! The property is also fully permitted to build a large custom single-family home with over 3000 SF over 3 floors (plus lower level) with a detached garage. This property is located in the much sought after Maurice Cody School Jr PS and Hodgson Middle School district. There are currently 3 mth-to-mth tenants paying $1100/mth each + utilities and as of May 1st there will remain 2 tenants for $2200/mth each + utilities. Tenants can stay until Buyer is ready to start development or go with proper notice. Basement is now vacant, prior tenant paid $1800 + utilities. Note: Size, Number of Rooms, Bedrooms and Bathrooms are detailed here as per multi-residential builder's site plans attached to this listing. It is the responsibility of the Buyer and/or Buyer's Representative to conduct proper due diligence re: builder's site plans & CoA approvals, etc. with Contempo Studio, Architects. Contact available upon request. (id:50787)
Bosley Real Estate Ltd.
1529 - 38 Joe Shuster Way
Toronto (Niagara), Ontario
Attention First-Time Buyers and Investors! Welcome to The Bridge Condos where style, space, and convenience come together. This bright and spacious 1-bedroom, 1.5-bathroom suite features a functional open-concept layout with modern finishes throughout, including stainless steel appliances, stone countertops, and laminate flooring. The primary bedroom offers a private four-piece ensuite -- no need to share with guests! Ideally located just steps from King West, Queen West, Liberty Village, the CNE, waterfront parks, shopping, groceries, LCBO, TTC transit, and the Exhibition GO Station. Residents also enjoy access to a private dog run on Joe Shuster Way. Underground parking and locker included. Don't miss this opportunity to own in one of Toronto's most vibrant and connected communities! (id:50787)
Sutton Group Realty Systems Inc.
39 Maple Avenue
Glencairn, Ontario
Charming 2-Storey county home in Glencairn- backing onto farmland. Beautifully maintained and full of character, this 2-storey home in the quiet village of Glencairn offers country living with modern upgrades. Set on a large, private lot with no rear neighbours, the home backs onto farm fields for peaceful views and maximum privacy. Inside, enjoy 9-ft ceilings, crown moulding, pot lights, and hardwood flooring throughout the majority of the home. The open-concept main level is filled with natural light and features a custom kitchen with ample cabinetry and storage. Accordion doors in the living room and access from the kitchen lead to a wraparound porch, perfect for seamless indoor-outdoor living. Includes 1.5 updated baths, a spacious primary bedroom with a large walk-in closet and convenient upper-level laundry. All major appliances are owned and included. Cozy wood stove in the living room adds warmth and charm. Outside, enjoy a private lower deck with gazebo and a walkway leading to a fire pit area. Detached heated and air-conditioned 2-car garage (2012) with 100 amp panel. Five storage sheds on the property, including one with electricity. Gas BBQ hookup and loads of outdoor storage space. Move-in ready with numerous updates over the years—this home is the perfect blend of charm, comfort, and functionality in a tranquil setting. (id:50787)
Right At Home Realty Brokerage
6074 Belaire Avenue
Niagara Falls (West Wood), Ontario
Entire house for lease. This beautifully updated 3+1 bedroom, 1+1 bathroom side-split bungalow is located in a desirable family-friendly neighbourhood. With recent updates including new floors, a modernized bathroom, this home is ready for move-in. A separate entrance offers great potential for an in-law suite.The home is conveniently located within walking distance to schools, shopping, and parks, making it an ideal choice for families. The spacious fenced yard provides ample space for outdoor activities, and theres plenty of storage throughout the home. Looking for family tenants, needs application form, job letter and pay stubs, full credit report. (id:50787)
Bay Street Group Inc.

