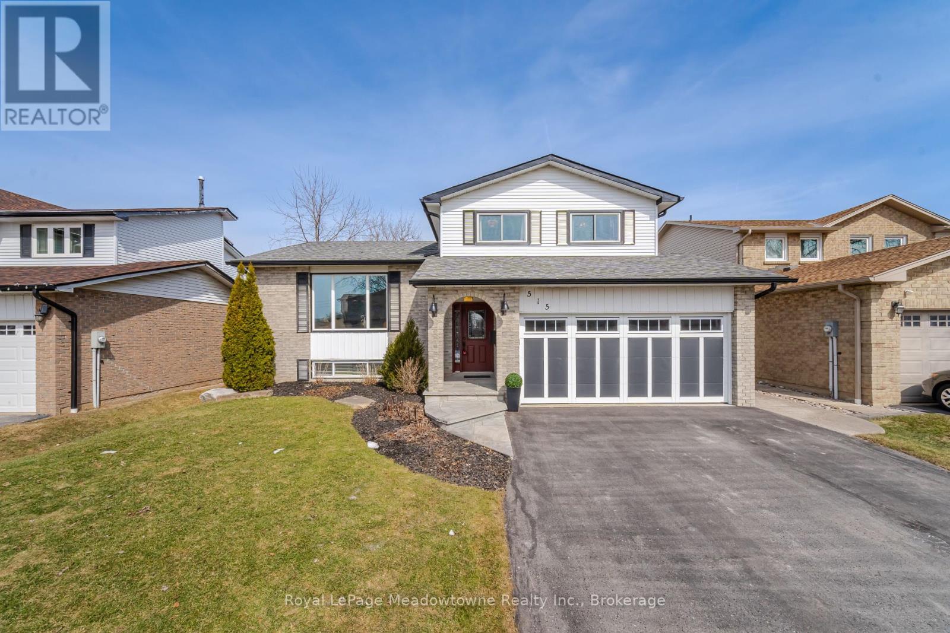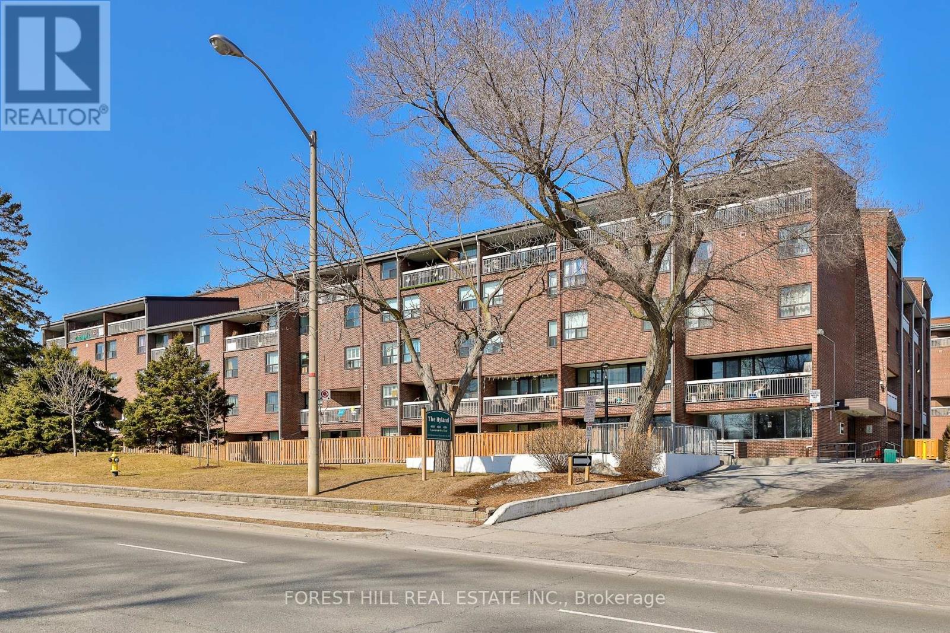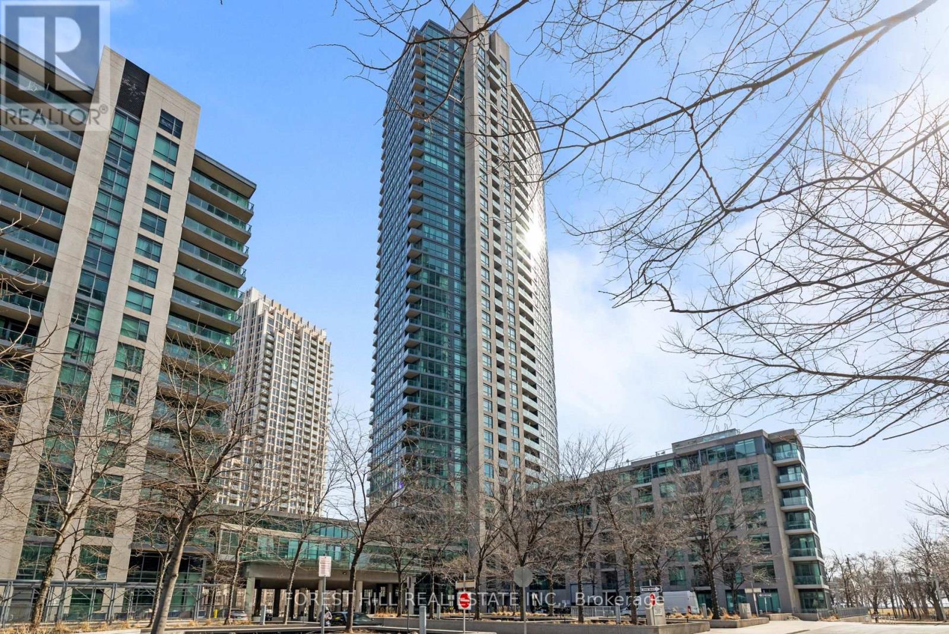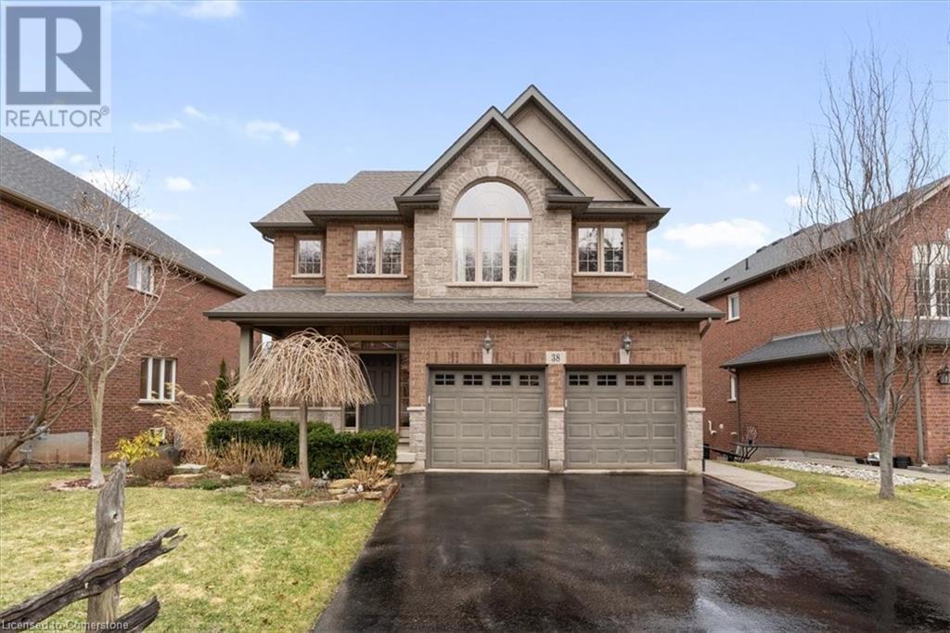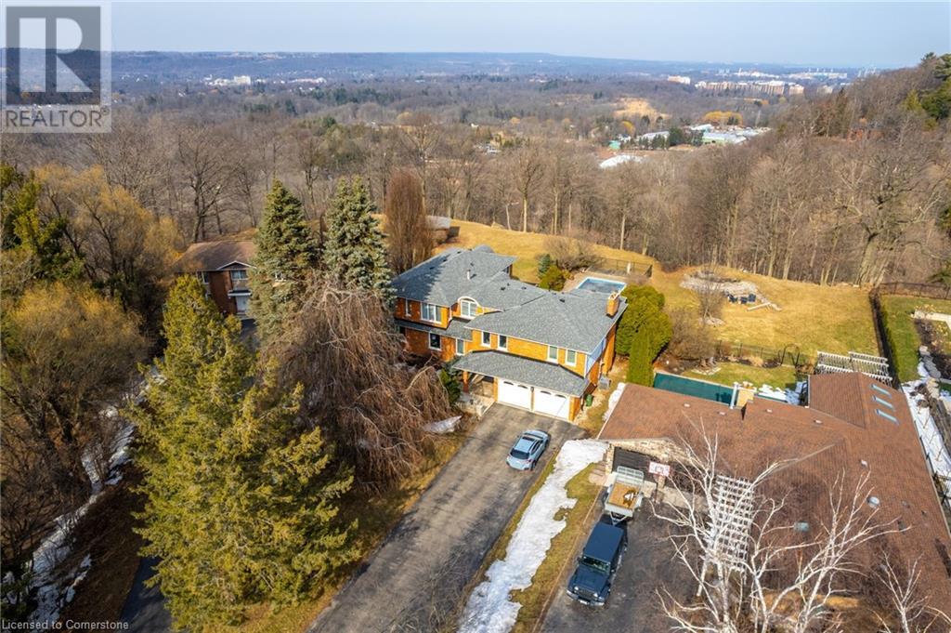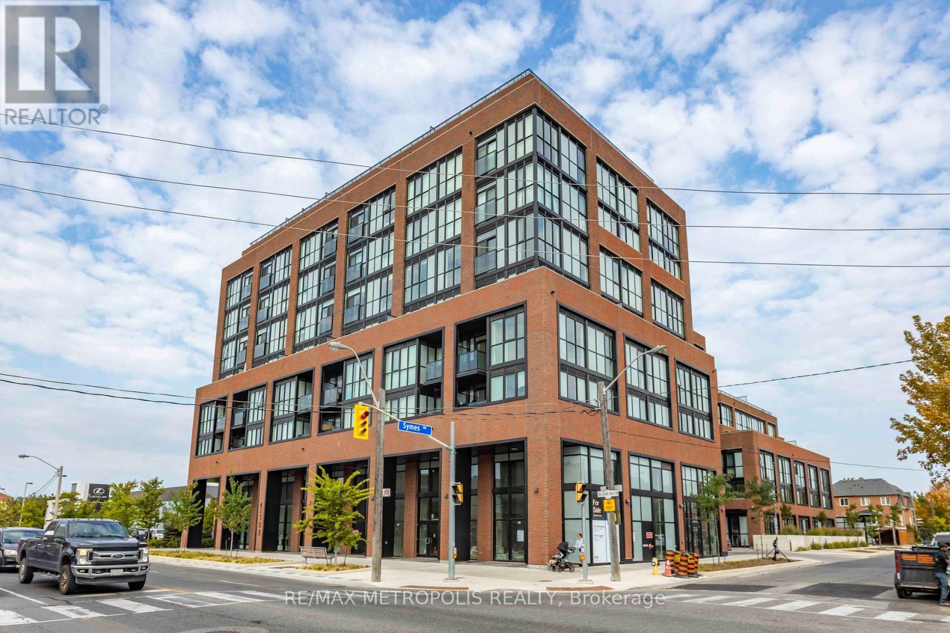515 Clover Park Crescent
Milton (1024 - Bm Bronte Meadows), Ontario
Welcome to this charming home in the mature, family friendly Bronte Meadows neighbourhood. Freshly painted throughout with brand new broadloom in the 3 spacious bedrooms, hall area & upper stairs. Enter through the front door with its attractive sidelight into the spacious main level hall with inside entry from the double garage(GDO & 2 remotes),a 2 piece bathroom, separate laundry room (sep. side entrance here as well) with frontload Whirlpool washer & dryer(2021)and a cozy family room with a gas fireplace and patio doors that lead to a fully fenced, professionally landscaped yard with patio and gazebo. There are lots of cupboards in the eat-in kitchen which overlooks the family room. A window above the double sink overlooks the yard. Features also include a new ceramic backsplash, Whirlpool fridge, double stove &built-in microwave(2022)plus a Maytag dishwasher. A separate dining room and large living room complete this level. Downstairs you'll find a private office and a generous L shaped rec room with lots of windows to let the light shine in. Below this is the sub-basement with 3 separate areas. One area has a window and could be used as a workshop plus two other areas provide lots of storage potential. Beyond this quiet street, you'll find schools, shops, restaurants, places of worship, the hospital and other amenities. If you love the outdoors, Glen Eden has great skiing and there are loads of trails, bike paths and other recreational facilities nearby. We have a lovely Farmer's Market throughout the summer, the First Ontario Arts Centre offering great performances, an Arts program and more. Then there's the Leisure Centre, Sports Centre and Sherwood Community Centre, several arenas, our world famous Velodrome.All electric light fixtures, window coverings, garage door opener and two remotes, Whirlpool fridge, double stove and built-in microwave-2022, Maytag dishwasher-2012, Whirlpool top load washer and dryer-2021, upright freezer and fridge in sub-basement. (id:50787)
Royal LePage Meadowtowne Realty Inc.
11 - 575 Woodward Avenue
Hamilton (Parkview), Ontario
Beautiful 3 Storey Townhome in Hamilton Parkview Community. A 3 Storey Bright Townhouse is equipped with 3 Bedrooms & 2.5 Washrooms with Loads of Upgrades. Large Windows with Lots of Natural Light, Stunning Kitchen with Stainless Steel Appliances, Access to Garage. Generous Size 3 Bedrooms, Large Walk In Close with Good Size Master Bedroom, Large Rec Room at the Entrance Level. Townhome backing onto the Park, Exceptional View. POTL Fee $ 187/ month (id:50787)
Ipro Realty Ltd.
3206 - 832 Bay Street
Toronto (Bay Street Corridor), Ontario
Newly Renovated And Spacious 1 Bedroom + Den With Unobstructed East View! Located In The Heart Of Downtown Toronto! 3Min Walk To Subway, 10Min To U Of T. Floor To Ceiling Windows, 9 Feet Ceilings, Large Balcony. Brand New Laminated Flooring. Brand New Kitchen Cabinets And Granite Countertop & Ceramic Backsplash, Marble Countertop & Undermount Sink In Bathroom. Superb Amenities In Club Burano: Gym, Party Rm, Internet Lounge, Theatre, Boardrm & 3rd Fl Rooftop. Outdoor Swimming Pool. (id:50787)
Mehome Realty (Ontario) Inc.
505 - 4060 Lawrence Avenue E
Toronto (West Hill), Ontario
Welcome to this beautifully maintained 2-bedroom condo in a vibrant, family-friendly neighborhood! Perfect for first-time buyers or investors, this bright and inviting unit offers a functional layout, generous storage throughout, and a full washroom designed for both comfort and convenience. Enjoy seamless urban living with easy access to Highway 401, the University of Toronto Scarborough campus, Centennial College, TTC transit, hospitals, grocery stores, and a variety of restaurants everything you need is just steps away!Move-in ready with tons of potential, this condo is an excellent opportunity to own in a well-connected community. Bonus: WiFi and cable are included in the maintenance fees! Don't miss out, schedule your viewing today! (id:50787)
Forest Hill Real Estate Inc.
304 - 215 Fort York Boulevard
Toronto (Niagara), Ontario
Stunning Lakeview Condo with 2 Bed, 2 Bath, Parking & 2 Lockers!Sun-filled corner unit with great views! Experience luxurious waterfront living in this fully renovated 2-bedroom, 2-bathroom condo, offering over 1,000 sq. ft. of functional space with breathtaking south-facing park and lake views. Featuring 9' ceilings and an open-concept layout, this sun-filled retreat is the perfect blend of comfort and modern elegance.Step inside to a brand-new kitchen and bathrooms, thoughtfully redesigned with high-end finishes. The expansive primary bedroom boasts a massive closet, a secondary closet and a spa-like ensuite, while the second bedroom features two closets and abundant natural light.Enjoy unmatched convenience with easy access to the gym and indoor pool on the same floor. Additional world-class amenities include a 24-hour concierge, a rooftop garden with BBQs, a hot tub, sauna, two very spacious party rooms for large gatherings and more.Located in an unbeatable downtown location, TTC is at your doorstep, providing easy access to Union Station, Bathurst Station, and the Distillery District. You're just steps from the lake, scenic parks and trails, top restaurants, Loblaws, LCBO, the airport, and major highways.This quiet, peaceful condo offers a serene retreat from city life while keeping you connected to everything Toronto has to offer. Includes an extra-wide parking spot and two lockers!Dont miss out on this rare opportunity schedule your private viewing today! (id:50787)
Forest Hill Real Estate Inc.
38 Bell Avenue
Grimsby, Ontario
A perfect blend of sophistication, comfort, charm & location for those looking to enjoy the best of Niagara living. Located on a quiet dead-end street just steps from Dorchester Estates Park, this 2,383 sq ft home features an open-concept main floor with a bright eat-in kitchen, formal dining room, & spacious living area. Upstairs, the home reveals a private retreat featuring three bedrooms. The luxurious master suite boasts a 5 pc ensuite & ample closet space, while a tastefully designed 4 pc bathroom serves the additional bedrooms. An inviting loft area, perfect as a home office or creative studio, offers captivating views of the majestic Niagara Escarpment, ensuring an inspiring backdrop for both work & leisure. The walkout basement is flooded with natural light and includes a bathroom rough-in—offering excellent potential for an in-law suite. The possibilities for this space are endless. Step outside to an entertainer’s haven. The exposed aggregate patio, aggregate stairs down the side of the house, & a beautiful covered deck accessible from the kitchen make for perfect summer BBQs & gatherings. The in-ground sprinkler system keeps the lush landscaping effortlessly maintained, while the heated garage adds everyday comfort & convenience in the colder months. Set in one of Grimsby's most sought-after neighbourhoods, this home offers quality finishes, a functional layout, & proximity to parks, schools, shopping, & QEW access. Don’t miss your chance to call 38 Bell Avenue home. (id:50787)
RE/MAX Escarpment Realty Inc.
887 Montgomery Drive
Hamilton, Ontario
Discover your dream home in prestigious Ancaster Heights! Welcome to this one-of-a-kind grand residence, boasting over 4,200 square feet of luxurious living space. As you step through the large foyer, you'll find a family room featuring a wood burning fireplace, perfect for relaxation. The elegant formal living room offers a gas fireplace, while the dining room sets the stage for memorable gatherings. Experience the breathtaking sunroom with floor-to-ceiling windows, showcasing views of your spectacular private backyard – a true oasis! Nestled on a pie-shaped lot that’s 150 feet wide across the back, you'll enjoy an inground heated pool, two sheds equipped with electricity and ample outdoor space for entertaining and family fun. This home offers 4 spacious bedrooms, including 2 primary suites one of which has a gas fireplace and each with their own ensuite bathroom and walk-in closets. The lower level rec room and a home office (or 5th bedroom) with oversized windows provide additional versatility to suit your lifestyle and loads of natural light. With stunning views of Tiffany Falls Conservation Area and the Bruce Trail right at your doorstep, outdoor enthusiasts will love this location. Situated on a highly sought-after street that ends in a peaceful cul-de-sac, you’re just a short walk to The Village for unique shopping and dining experiences. Don’t miss this incredible opportunity to own a piece of paradise in Ancaster Heights! Don’t be TOO LATE*! *REG TM. RSA. (id:50787)
RE/MAX Escarpment Realty Inc.
308 - 2300 St Clair Avenue W
Toronto (Junction Area), Ontario
(Open house every Sat/Sun 2-4pm by appointment only.) Welcome to Stockyard Condos by Marlin Spring Developments nestled in the heart of The Junction a prestigious Toronto neighbourhood. Located on the 3rd floor with a South exposure, this spacious 1 bedroom + den suite offers 590 sq ft of living space, tons of natural light, modern finishes, laminate flooring throughout, ensuite laundry and an open concept balcony to unobstructed city views. The inviting open-concept living and dining areas are perfect for relaxation and entertainment. Enjoy the kitchen space thats equipped with contemporary stainless steel appliances, quartz countertops, and a stylish backsplash. The spacious bedroom features a large window and a sizeable closet space. An open-concept L-shaped den offers versatility for a home office or guest accommodation. Parking and locker are available at an additional cost. Vacation possession guaranteed. Building amenities include a 24-hr concierge, gym/exercise room, party/meeting room, outdoor terrace with BBQ area, visitors parking, electric car charging stations, games room and more. Conveniently located near TTC public transit, Stockyards Village, grocery & shopping plazas, restaurants, cafes, parks, banks & other local area amenities. (id:50787)
RE/MAX Metropolis Realty
307 - 2300 St Clair Avenue W
Toronto (Junction Area), Ontario
(Open house every Sat/Sun 2-4pm by appointment only.) Welcome to Stockyard Condos by Marlin Spring Developments nestled in the heart of The Junction a prestigious Toronto neighbourhood. Located on the 3rd floor with a South exposure, this spacious 2 bedroom suite offers 607 sq ft of living space, tons of natural light, modern finishes, laminate flooring throughout, ensuite laundry and an open concept balcony to unobstructed city views. The inviting open-concept living and dining areas are perfect for relaxation and entertainment. Enjoy the chef's kitchen that's equipped with contemporary stainless steel appliances, quartz countertops, and a stylish backsplash. The spacious bedroom features a sizeable closet and a walk out to balcony. The second bedroom features sliding doors and convenient closet space. The unit comes with 1 parking space and 1 locker. Building amenities include a 24-hr concierge, gym/exercise room, party/meeting room, outdoor terrace with BBQ area, visitors parking, electric car charging stations, games room and more. Conveniently located near TTC public transit, Stockyards Village, grocery & shopping plazas, restaurants, cafes, parks, banks & other local area amenities (id:50787)
RE/MAX Metropolis Realty
2418 Baintree Crescent
Oakville (1019 - Wm Westmount), Ontario
Your Search Stops Here! Freehold 3 Bedroom, 3 Bathroom Townhome On Quiet Crescent In Prime West Oak Trails Community. Close To Oakville Trafalgar Memorial Hospital And Many Amenities: Steps To Award Winning Schools, Parks And Walking Trails. Newly Finished Basement With 3 Piece Bath, Kitchen, Large Rec Room And Separate Entrance Through Garage. Entertainers Delight Open Concept Main Level With Walk-Out To Fully Fenced Yard, Large Deck And Gazebo. The Eat-In Kitchen Has Stainless Steel Appliances And Backsplash. Freshly Painted In Neutral Colors. Hypoallergenic Broadloom (2022) On 2nd Floor/Stairs, Central Vac, California Shutters, Double Driveway, Gas BBQ Hook Up, Inside Entry To Garage And Much More...Must Be Seen! (id:50787)
Royal LePage Realty Centre
Basem. - 144 Royal Orchard Boulevard
Markham (Royal Orchard), Ontario
Welcome to the family-friendly Royal Orchard neighborhood!Experience the joy of living in a cozy/warm 1-bedroom basement unit with direct access from the main entrance door with Spacious living room, Enjoy seamless connectivity with quick access to Highway 7,407, & 404, making commuting a breeze. Explore nearby shopping and entertainment options, creating a vibrant and convenient lifestyle. Close to bus stop station, For students / newcomers; the YRT bus #03 provides a direct route to York U (Keele Campus). Commuting to Finch Station is a breeze, taking just 30 minutes by transit.Your daily needs are met with ease,as Food Basics,Shoppers Drug Mart, & Thornhill Community Centre are all within a 5-minute drive. Discover the perfect balance of convenience & community living in the heart of Royal Orchard your new home awaits! Tenant responsible for snow removal of their side, No Pet/No Smoke due to allergy. Only 1 Parking space is available on the left side of driveway. Internet is included! (id:50787)
Keller Williams Portfolio Realty
103 - 85 Robinson Street
Hamilton (Durand), Ontario
Welcome to City Square, a stylish and modern condo in Hamilton's sought-after Durand neighbourhood! This stunning 1-bedroom, 1-bathroom unit offers 11 ft ceilings and oversized windows, flooding the open-concept space with natural light. The contemporary kitchen features a peninsula with a breakfast bar, a pantry, and sleek finishes, while the spacious bedroom offers private balcony access. The modern bathroom boasts a glass and tile shower with ample counter space. Enjoy the convenience of in-suite laundry and a bright, airy living space. The City Square building offers hotel-like amenities, including an exercise room, party room, media room, yoga room, and a two-floor terrace with BBQs, bike storage, and lockers. Located just steps from shopping, dining, and public transit, this condo is also close to St. Josephs Hospital and the Hunter Street GO Station perfect for professionals and commuters. Don't miss this opportunity to live in one of Hamilton's most vibrant communities! (id:50787)
Royal LePage Burloak Real Estate Services

