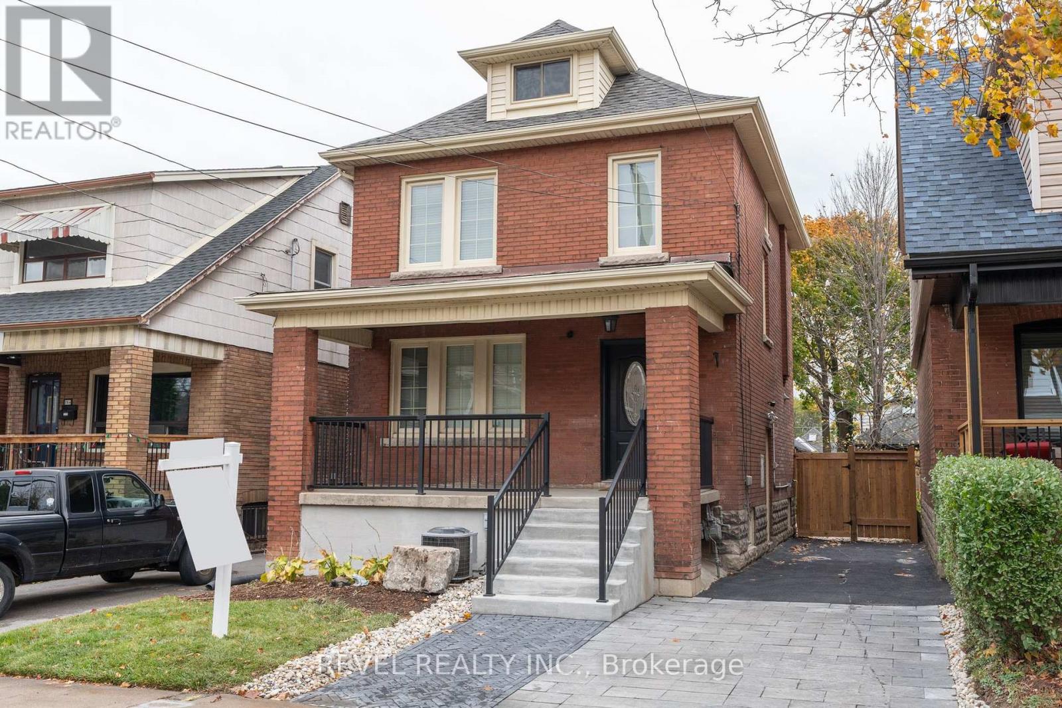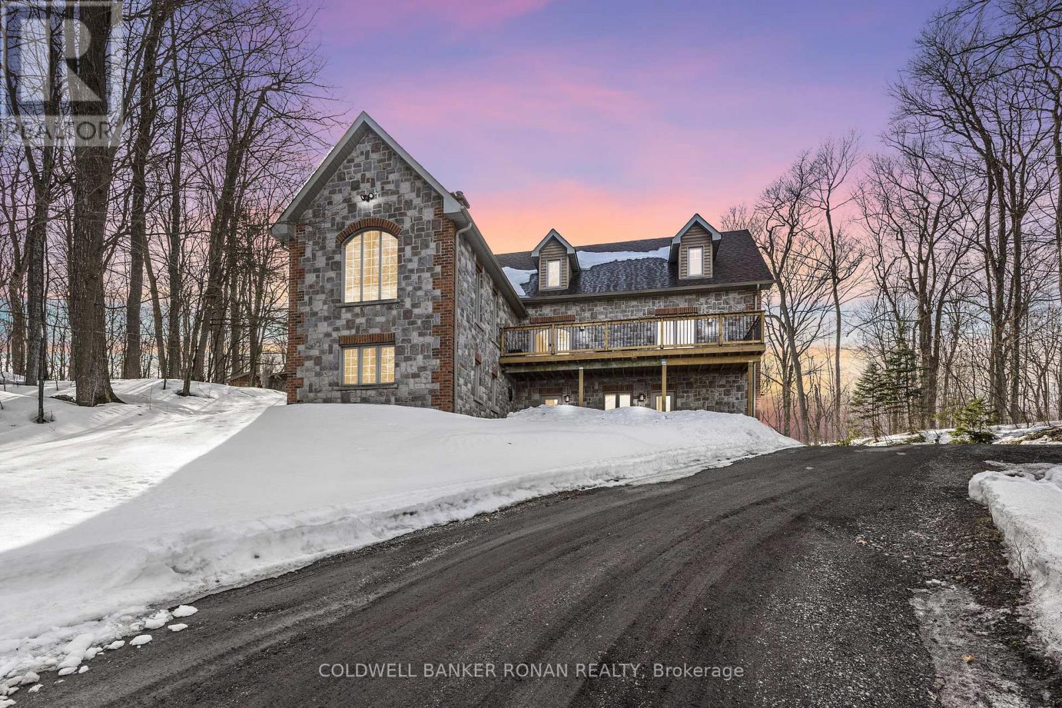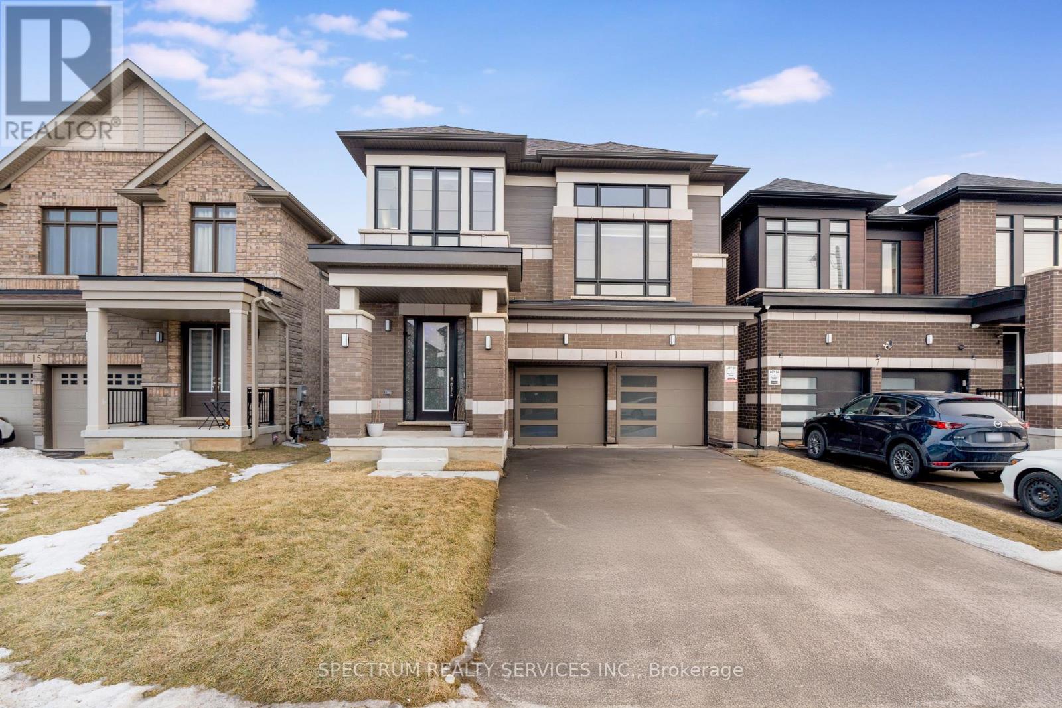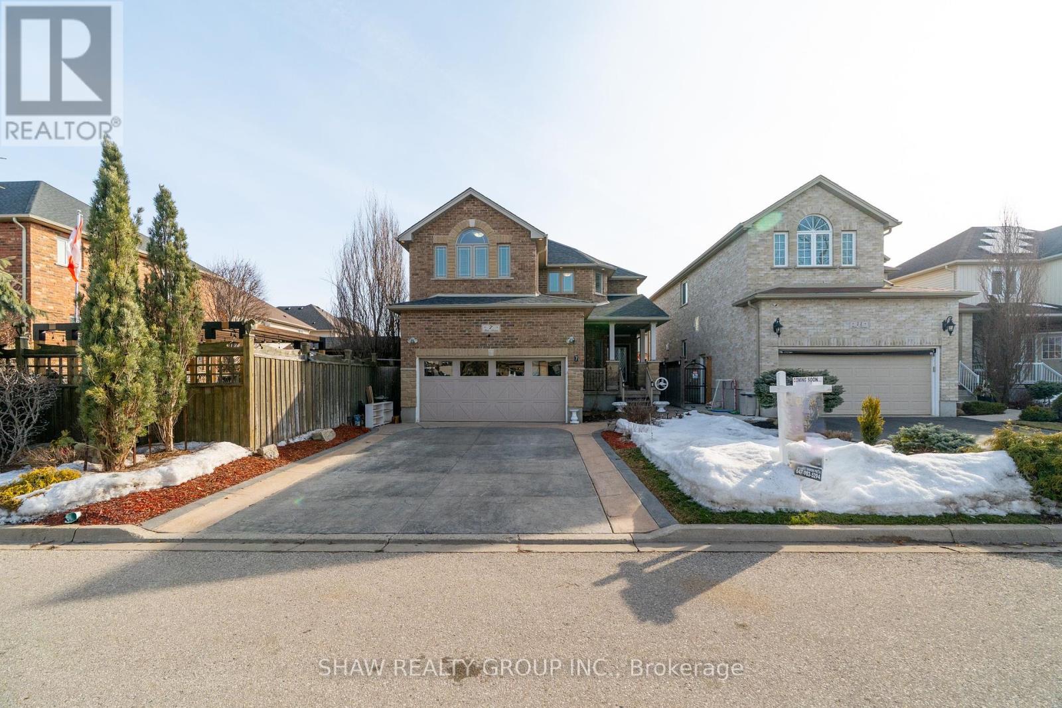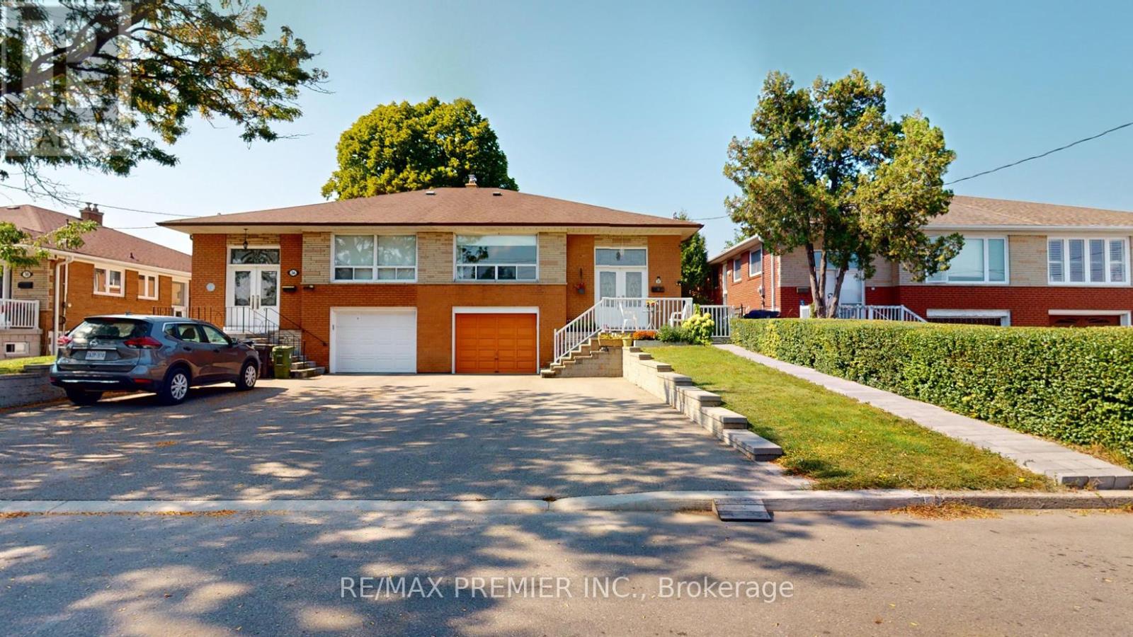262 Homewood Avenue
Hamilton (Kirkendall), Ontario
Welcome to 262 Homewood Avenue in the highly sought after and premiere neighbourhood of Kirkendall in lower West Hamilton! This beautiful 2.5 storey all brick home features 1400 square feet, 3 bedrooms (including spacious loft), second floor den, two full bathrooms (one brand new in basement), new solid oak floors & oak main staircase, solid maple cabinetry, high quality Brazilian granite kitchen counters, newly finished basement rec space with appropriate ceiling height, open concept main floor with oversized break-feast bar and a convenient exit to the backyard! The professionally finished exterior is a wonder that features a new front railing, coated stairs, new rear deck/stairs, new fully fenced backyard, new side fence with tasteful hardscaping capped off with a 2023 swim spa that's professionally maintained! Driveway allows 2-3 car parking finished with Unilock Coppthorne pathway, grey slate pavers and freshly sealed asphalt. The backyard carries over 100 feet deep making a perfect setting for gatherings! An amazing opportunity for a growing family or buyers looking to add a kitchen in the basement for easier living. Find yourself in a spacious home on a generous lot with great attention to detail in one of Hamilton's most revered areas! (id:50787)
Revel Realty Inc.
113 Parkwood Crescent
Hamilton (Thorner), Ontario
Stunning Five-Level Back-Split Multi-Family Home in Central Hamilton Over 3,000 Sq. Ft. of Living Space! Located in a quiet, family-friendly neighbourhood, minutes from the highway and walking distance to a major mall, shops, restaurants, and more, this fully renovated multi-family home features luxury vinyl flooring throughout and has been freshly painted. The state-of-the-art kitchen boasts soapstone countertops, a built-in oven, an induction stovetop, and stainless steel appliances. Enjoy hardwood floors, oak stairs, cathedral ceilings with skylights, and a primary bedroom with a private balcony. Sitting on the largest lot in the neighbourhood, it offers a large deck for entertaining and includes a spacious basement apartment with excellent income potential, making it ideal for extended families or investors. A rare opportunity in a prime location this one wont disappoint! (id:50787)
Royal LePage Signature Realty
38 Big Tree Circle
Mulmur, Ontario
Every once in a while a property comes along that offers more than just a beautiful home, it offers an experience. Perched high on the hilltop, this extraordinary custom-built stone home boasts breathtaking views of the Mulmur Valley. With multiple walkouts and living spaces designed to highlight these magnificent vistas, this home truly connects you to nature. Every room is a testament to quality craftsmanship, with modern finishes that create a stylish yet comfortable atmosphere. The main floor features a spacious family-sized kitchen, a walkout to a decked BBQ area, and an adorable built-in bench by a large bay window that frames a serene view of the forest, the perfect spot for your morning coffee. The living room is anchored by a stunning stone fireplace, providing a cozy ambiance and a perfect setting for relaxing. The view of the valley from this space will leave a lasting impression. The main level also features a beautiful primary suite, complete with a newly renovated 5-pc bathroom that exudes spa-like luxury. Another bedroom on this floor can easily double as an office or study. Upstairs, you'll find 3 additional bedrooms. The lofted area provides a flexible space that can be used for anything from relaxation to crafting. A second beautifully renovated bathroom on this level is sure to impress. The lower level, with its full walkout and large windows, is flooded with natural light, creating a bright and inviting atmosphere. This level includes a cozy family room, a 3rd bathroom and a wood-burning fireplace. Step outside, and you'll be captivated by the natural beauty that surrounds the property. Whether you're lounging by the in-ground pool, unwinding in the hot tub, or enjoying the sauna, this home offers the ultimate outdoor sanctuary. A detached workshop is perfect for hobbies or home projects. One of the standout features of this exceptional property is its location. It combines the tranquility of rural living with the convenience of nearby amenities. (id:50787)
Coldwell Banker Ronan Realty
6827 Second Line
Centre Wellington, Ontario
This enchanting stone home on a meticulously landscaped 1.98-acre lot, originally built in 1906, beautifully blends timeless history with contemporary living. The original stone craftsmanship stands as a testament to its heritage, while thoughtful renovations provide the perfect balance of old-world charm and modern comfort. This home features three spacious bedrooms, including a luxurious primary suite with a large walk-in closet, custom built-ins, and a striking shiplap ceiling. The spa-inspired 5-piece ensuite includes a deep soaking tub and a glass-enclosed rain shower, offering a serene retreat. The additional bedrooms share a stylishly updated 3-piece bathroom. At the heart of the home is a beautifully renovated gourmet kitchen, complete with stainless steel appliances, a classic farmhouse sink, and a spacious center island, ideal for both cooking and entertaining. The dining room, which features a built-in coffee bar, flows seamlessly into the cozy living room, creating a warm and inviting ambiance. Natural light pours into the charming breakfast nook, which opens onto a low-maintenance Trex deck with sleek glass railings. This outdoor space leads to a 15' x 14' cedar-shake gazebo, an ideal setting for enjoying a morning coffee or hosting evening gatherings. The family room, with its vaulted ceiling, recessed lighting, and inviting gas fireplace, provides the perfect spot to unwind. A den at the front of the home, showcasing exposed stone walls, offers a quiet retreat for reading or reflection. Completing the main floor is a convenient mudroom with garage access, main-floor laundry, and a stylish powder room. The finished lower level includes a bright recreation room with a gas fireplace, a kitchenette with a separate entrance, and a 4-piece bath. The original basement, with exposed stone walls and concrete floors, offers versatile space for storage or imagination. (id:50787)
RE/MAX Escarpment Realty Inc.
11 Blackburn Street
Cambridge, Ontario
A warm welcome to newly built modern elevation 11 Blackburn Street located around beautiful trails and greenspace. Deep lot gives you more space to enjoy in backyard space and no rear neighbors. Upgraded tiles on foyer and walk in closet makes it perfect entry for your dream home. Open concept living and dining. Hardwood floor and upgraded tiles on main floor. Coffered ceiling in living and dining area. Ceiling light in living area with dimmer switches. Fully upgraded kitchen cabinets with quartz countertop, 36" gas cooktop, upgraded refrigerator with waterline, built-in LG microwave and oven, undermount sink and breakfast area. Cabinetry customized as per appliances sizes. Oak stairs with metal railing. Moving to next level you have entertainment and media room with huge windows. BBQ line installed. High ceiling in media room makes it more spacious and enjoyable for home theater. Laundry room with linen closet on middle level makes it easier to carry and at same time bit away from bedrooms to avoid noise. Climbing few more stairs are 4 bedrooms. Upgraded doors in master bedroom. Master ensuite is 5 piece with glass shower and free standing tub. Upgraded 12 x 24 tiles in washrooms. Walk-in closet in master bedroom. Upgraded bathrooms. No sidewalk, 2 Garage Parking, 4 Driveway. Three piece rough-in in the basement, Conduit from basement to attic. Builder upgrades for approximately $90,000. (id:50787)
Spectrum Realty Services Inc.
7 Yates Avenue
Cambridge, Ontario
Nestled on a quiet street in a family-friendly neighborhood, this stunning 4-bedroom, 2.5-bath is filled with upgrades and timeless charm. Meticulously maintained, this property offers both luxury and comfort. The top 5 features of this home include: 1.SPACIOUS INTERIOR An open-concept main floor with hardwood and tile flooring, a cozy gas fireplace, and an inviting covered front porch set the stage for comfortable living. With parking for six (four spots on the stunning stamped concrete driveway plus a two-car garage), this home is perfect for hosting guests or for a large growing family. 2.GOURMET KITCHEN Stainless steel appliances, endless granite countertops, a large island, and abundant cabinetry make this a dream for any home chef 3.LUXURY PRIMARY SUITE Retreat upstairs to a large primary bedroom featuring a spa-like ensuite with an oversized glass walk-in shower, double sinks and a corner soaker jacuzzi tub. 4. FINISHED BASEMENT An open-concept layout offers extra living space, with potential for expansion. The basement has a bathroom rough-in as well as a large cold room and ample storage. 5. PRIVATE BACKYARD OASIS Enjoy a heated saltwater pool with a tranquil waterfall, ample space for dining, entertaining, and relaxing in your own slice of paradise! The pool was installed in 2011 with the safety cover installed in 2018. (id:50787)
Shaw Realty Group Inc.
206 - 455 Charlton Avenue E
Hamilton (Stinson), Ontario
Discover unparalleled views from this exquisite 796 sqft two-bedroom, two-bath boutique-style condo and features underground parking- a true urban gem! Revel in breathtaking vistas of natural beauty and the shimmering skyline at night. Modern upgrades include elegant stone countertops, sleek cabinetry, top-of-the-line stainless steel appliances, in-suite laundry with washer/dryer, and a spacious full-size locker. Positioned just moments from Hamiltons vibrant city center and tranquil nature pathways, this condo welcomes you with its airy and bright open floor plan, enhancing the allure of luxury living. The chefs kitchen is a culinary delight, showcasing ample cabinetry that reaches the ceiling, stunning quartz countertops, a beautiful glass backsplash, under-mount sink, and breakfast bar seating for four- perfect for entertaining! The versatile second bedroom can easily serve as a cozy den, or separate dining room, an expansion of the living space with frosted glass doors that promote an airy flow. Both bathrooms have been tastefully updated for your comfort. Enjoy the unbeatable convenience of in-suite laundry, a generous triple-sized locker, and prime underground parking situated just steps from the elevators. Centrally located, this building is mere minutes away from three major hospitals, McMaster University, and the bustling bars and restaurants of Augusta and James Street. Exceptional building amenities include a fully equipped gym, party room, bike storage, and ample visitor parking. Don't miss your chance to embrace luxury living in the heart of Hamilton! Outdoor enthusiasts will appreciate the close proximity to the Hamilton Rail Trail for daily walks, while incredible shopping and dining options await just around the corner. The perfect spot for downsizing, first-time in Buyers or savvy investors! New iKEA wardrobe will be supplied for 2nd Bedroom. (id:50787)
Royal LePage Burloak Real Estate Services
18 Woodway Trail
Toronto (Stonegate-Queensway), Ontario
Tucked away on a quiet, tree-lined street in the heart of Sunnylea, this rare gem blends modern style with natural beauty. Sitting on almost a 200-foot lot, this updated bungalow offers over 2,700 sq feet of livable space, providing the perfect balance of city convenience and outdoor escape. The custom kitchen is an entertainers dream, featuring high-end chefs appliances, an oversized island, and sleek finishes. The open layout makes it easy to stay connected, offering clear views of the stunning backyard. Massive sliding doors along the back flood the space with natural light and create a seamless indoor-outdoor flow. Step outside onto the spacious deck and feel like you've been transported to the countryside, surrounded by century-old trees and total privacy perfect for hosting friends or unwinding in nature. The bedrooms are bright and inviting, offering a peaceful retreat at the end of the day. The updated spa-inspired bath feels like a private oasis with its modern fixtures and stylish design. A cozy living room, complete with a fireplace and big windows overlooking the backyard, adds to the homes warm and welcoming vibe. The recently updated lower level, with fresh flooring and paint, offers a spacious recreation room perfect for unwinding, working, or entertaining. With the Humber River trails just steps away, you'll have easy access to scenic walks, bike rides, and nature getaways. A short stroll takes you to Bloor Street, where trendy cafes, boutique shops, and top-rated restaurants are waiting to be explored. Plus, with the potential for a garden suite, this home is not just a place to live its an opportunity to create something special. Don't miss out on this one-of-a-kind retreat in one of Toronto's most sought-after neighborhoods! Short walk to subway and trendy Bloor Street shopping. Easy access to QEW and Gardiner. (id:50787)
Chestnut Park Real Estate Limited
38a - 830 Westlock Road
Mississauga (Erindale), Ontario
Fully Renovated 3-Bedroom, 2-Bath Home In The Heart Of Mississauga! This Stunning Home Has Been Completely Transformed With Top-To-Bottom RenovationsAlmost Everything Is Brand New! Step Inside To Discover A Modern, Open-Concept Living And Dining Area With Sleek New Flooring, Pot Lights, And Abundant Natural Light. The Stylish Kitchen Has Been Fully Updated With Two-Tone Cabinetry, Quartz Countertops, A Gorgeous Backsplash, And Brand-New Stainless Steel Appliances. Enjoy The Comfort Of New Windows, New Doors, And A Brand-New Patio Door Leading To A Spacious Deck And Private BackyardPerfect For Outdoor Gatherings. Both Bathrooms Have Been Fully Renovated With Contemporary Finishes. The Lower-Level Recreation Room Features Additional Living Space, A Laundry Area, And Direct Access To The Backyard. Additional Upgrades Include A Brand-New Garage Door, A New Electrical Panel, And Updated Fixtures Throughout. Conveniently Located Near Grocery Stores, Top-Rated Schools, Transit, And Major Highways. This Move-In-Ready Gem Wont Last LongBook Your Showing Today! (id:50787)
Royal LePage Signature Realty
2101a Meadowbrook Drive
Burlington (Mountainside), Ontario
Attention First-Time Home Buyers. Welcome to 2101A Meadowbrook Drive in Burlington's sought after Mountainside neighbourhood. This three bedroom end-unit townhome has been lovingly maintained and shows extremely well. This home offers easy access to public transit, major highways, the Burlington GO Station, and is in close proximity to shopping centers, restaurants, schools and parks. Updates include a recently renovated kitchen which features a quartz counter top with undermount sink, glass tiled backsplash, undermount cabinet lighting, plenty of pot drawers, and some glass cabinet doors. The Living Room has quality laminate flooring, and the Upper level features original hardwood floors in all three Bedrooms. The lower level features a large Recreation Room with quality broadloom, pot lighting, Gas Fireplace and the convenience of a two-piece Powder Room. The Laundry Room is quite spacious featuring a Gas Dryer and custom built storage units on wheels. The rear patio is fully fenced providing ample privacy, and the assigned parking spot is conveniently located directly beside the unit. Take advantage of carefree living, and don't hesitate to make this your next investment/home. (id:50787)
Royal LePage Burloak Real Estate Services
34 Charrington Crescent
Toronto (Glenfield-Jane Heights), Ontario
Location! Location! Location! Beautiful and well maintained 3 +2 Bedroom Semi-Detached Bungalow in Prime Area. Beautiful Kitchen, Spacious Bedrooms and Practical Layout. Finished basement has a separate entrance and includes 2 bedrooms ideal for rental income or in-law suite. Close to all amenities, walking distance to TTC, Close to schools, park and many more. A Must See Home! *** Please see virtual tour**** Public Open House on Saturday and Sunday April 5th and 6th from 2:00pm to 4:00pm (id:50787)
RE/MAX Premier Inc.
6 Twenty Fifth Street
Toronto (Long Branch), Ontario
Indulge in Lakeside luxury at this newly built custom property, where contemporary design meets serene natural beauty. Bright expansive floor-to-ceiling windows frame panoramic views, flooding the space with natural light. The main floor boasts an open-concept layout, adorned with bright, contemporary decor & high-end finishes throughout. With five bedrooms, including a primary room nestled in the loft, comfort & privacy abound. The modern kitchen designed with top-of-the-line appliances & sleek finishes, while the living room features a striking stone wall with a fireplace, perfect for cozy evenings. Convenience meets sophistication with remote-controlled blinds on the main floor & automatic blinds upstairs. A separate entrance leads to a spacious basement apartment with living room, kitchen, two bedrooms and full bathroom. While the large backyard beckons for outdoor enjoyment. Dual furnaces & AC units ensure climate control throughout. This residence harmoniously blends luxury, comfort & natural beauty, offering a serene retreat near the water's edge. (id:50787)
Sotheby's International Realty Canada

