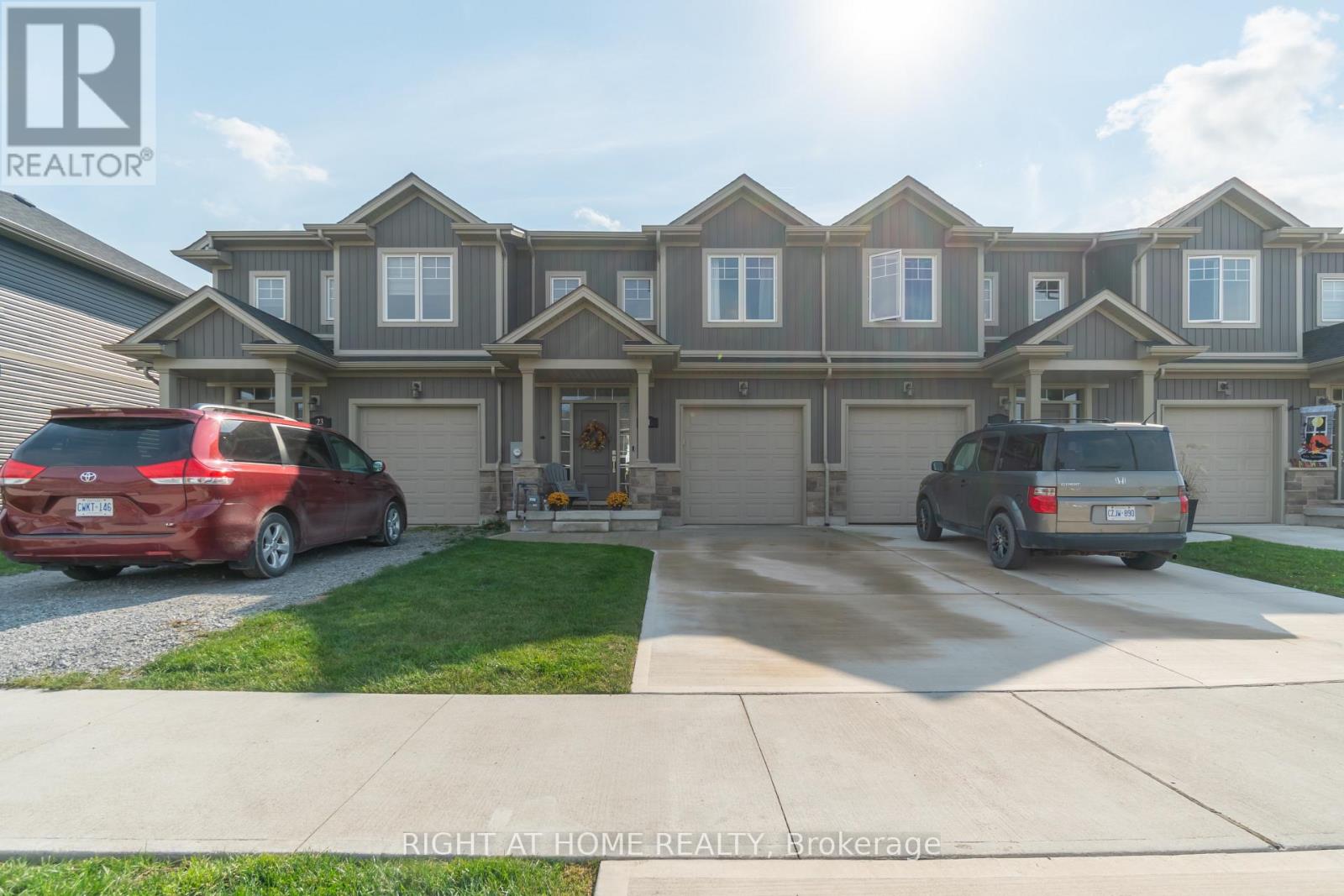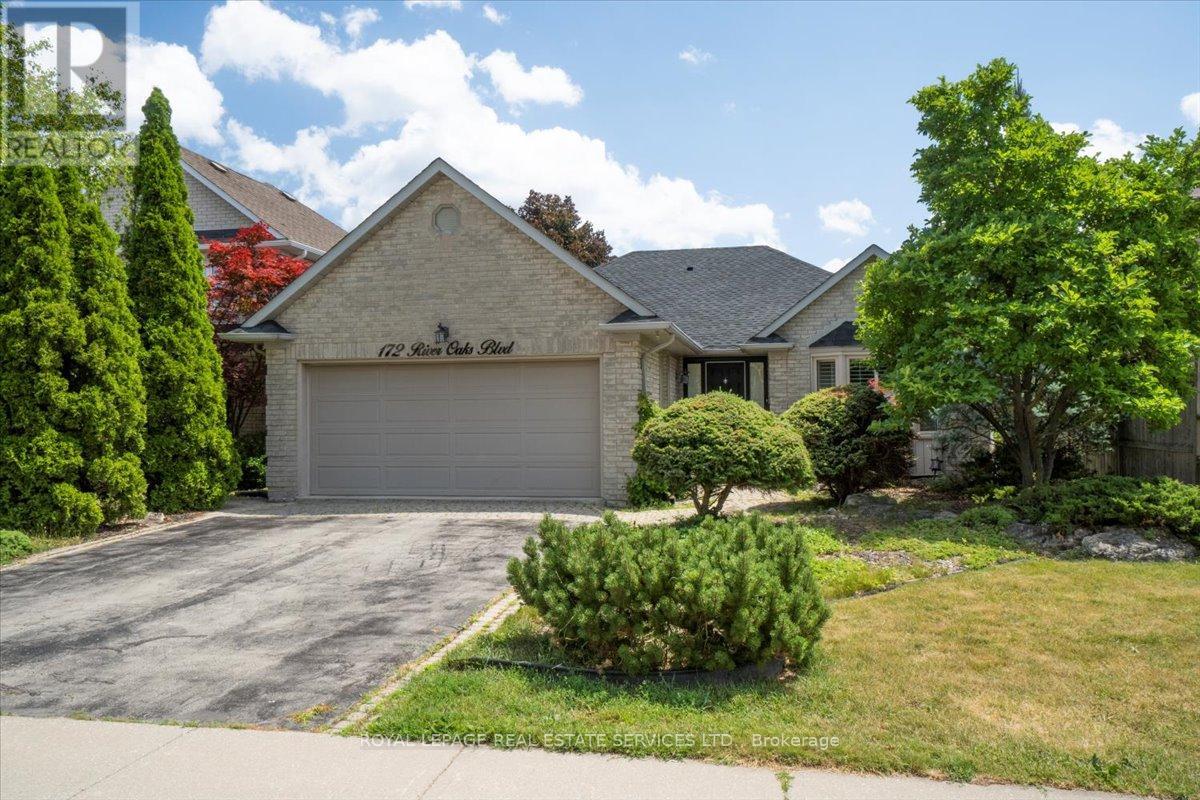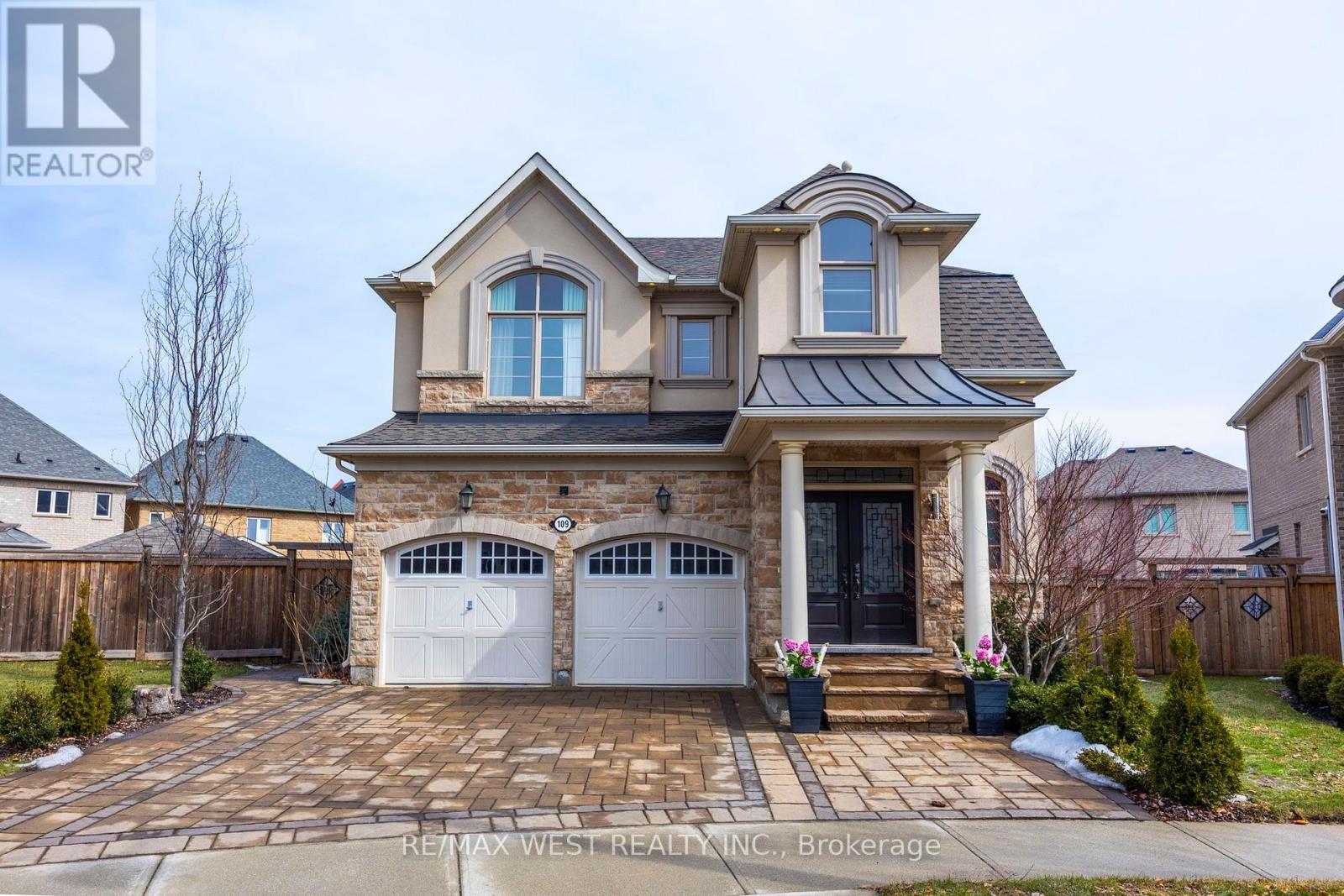5552 Rama Road
Ramara, Ontario
Unlimited Opportunity! Currently Operating As A Licensed Air Bnb Only Minutes To Casino Rama This Property Could Be Your Home, Your Home Away From Home Or Your Cash Cow That Helps Pay For Your Next Home! Over 1000 Sq Feet And A Steady Stream Of Booking There Is Something For Everyone. Recent Upgrades Include, Furnace, Insulation, Evestrough. Zoning Allows For Additional Homes Plus Granny Flat. Close To Trails, Bus Access, Hwy 11 And 12, Minutes To Orillia, Lakes. Over 1/2 Acre Lot With Deck And Patio, Mature Tress (id:50787)
RE/MAX West Realty Inc.
32 - 810 Golf Links Road
Hamilton (Ancaster), Ontario
Welcome to 810 Golf Links Rd! This spacious light filled, end unit bungaloft is located in the heart of Meadowlands. Steps from Power Centre, Theatre, restaurants, grocery store, shopping, Corporal Nathan Cirillo Dog Park and much more! Quick access to the Lincoln M Alexander Parkway and Highway 403. Approximately 15 minute drive to McMaster University and 12 minutes to Mohawk College. This home has been meticulously maintained by the owners and freshly painted. The main level offers a primary bedroom with ensuite, bright and spacious living room - dining room with natural gas fireplace & vaulted ceilings. The upper level features a family room, bedroom and 3 piece bath. The high and dry basement offers plenty of storage space, & workshop. Updated windows, patio door, furnace, garage door opener, deck boards, rear yard fence, and natural gas fireplace. Double drive parking allows for two vehicles side by side, as well as garage space, and parallel to the front drive is an additional visitor parking space. Condo fee includes exterior maintenance, building insurance, water, snow removal including driveway shoveling. (id:50787)
RE/MAX Escarpment Realty Inc.
11 14th Avenue
South Bruce Peninsula, Ontario
Gorgeous modern and recently renovated 3+1 bedroom, 2 bath home located in the ever popular Mallory Beach area. Boasting not only seasonal views of Colpoy's Bay but also the Niagara escarpment right in your back yard! Large 160x150 double lot completely secluded and private. Vacant lot next to the property included - includes an additional 80'x150'! Inside you will find tons of windows offering bright, natural light, open concept layout, sunken living room with propane fireplace great for those cool nights, along with a neutral palette and very tasteful decor. This property comes fully furnished with all of the necessities for you to just move in! The Main level laundry room with double closets and side door leading to the large wrap around deck with partial glass rail so you don't miss the views. Updated main floor 4 pc bathroom. The Lower level offers a cozy family room with electric fireplace & dry bar and additional bedroom. The Rec Room offers a great space for tons of family fun with games galore! Tons of storage space. Outside enjoy the private setting and the nicely manicured yard. Large oversize 30'x25' garage/workshop with 2 9' doors with remote openers, 12' work bench and separate 30 amp panel is sure to impress! Lake access with sturdy staircase leading to Colpoy's Bay located across Mallory Beach Rd. Upgrades include Well Pump (2023), Pump for Sump Pump (2024), Upgraded Family Room on lower level (2024), Finished Rec Room (2021), Second Bathroom (2021), AC (2021), Kitchen countertop (2023), Freshly Painted throughout (2021). (id:50787)
RE/MAX Twin City Realty Inc.
105 Betty Ann Drive
Toronto (Willowdale West), Ontario
Incredible Income or Airbnb Opportunity in Prime Willowdale West 4 Self-Contained Suites!Welcome to this fully renovated 4+4 bedroom, 7.5-bathroom bungalow in the heart of highly desirable Willowdale West. Situated on a sun-filled 50 x 135 ft lot, this versatile property offers four separate, self-contained apartment-style units, making it an exceptional opportunity for investors, short-term rental operators, or multigenerational living.Property Highlights:Four self-contained 2-bedroom suites, each with its own private 3-piece ensuiteBright and spacious layouts with above-grade windows throughout the lower levelIdeal for generating strong rental income, running a profitable Airbnb, or housing extended familyMain level features an elegant open-concept design with pot lights, upgraded finishes, and four large bedroomsLower level accessed via a separate side entrance, includes four additional bedrooms, each with its own ensuite bathA large shared recreation room with a fireplace and wet bar adds communal charm and livabilityNote: Kitchens are not currently installed, but the seller is open to adding one or more upon request, providing a unique opportunity to customize the space to suit your business or family needs.Key Features & Upgrades:200 AMP electrical serviceHardwired smoke detectorsNew flooring, trim, lighting, and shared laundryWalk-out basement with finished walkwayParking for up to 6 vehiclesExpansive backyardideal for entertaining or potential pool installationUnbeatable Location:Just steps to Yonge Street, TTC subway access, top-rated schools, and Edithvale Park, with quick access to Highway 401, this property offers unmatched convenience in a high-demand North York neighborhood. ***OPEN HOUSE SUNDAY, APRIL 27TH, 2-4PM*** (id:50787)
RE/MAX All-Stars Realty Inc.
22 Victoria Street
North Dumfries, Ontario
Welcome to 22 Victoria St, a charming 3-bedroom bungalow nestled on a spacious lot in the picturesque community of Branchton. This delightful home offers a perfect blend of comfort, convenience, and outdoor space, making it an ideal retreat for families and individuals alike. As you step inside, you'll be greeted by an inviting open-concept living area that features large windows, filling the space with natural light and creating a warm and welcoming atmosphere. The living room flows seamlessly into the dining area, making it perfect for entertaining guests or enjoying family meals. The bungalow boasts three comfortable bedrooms, each thoughtfully designed to provide ample closet space and cozy surroundings that create a peaceful haven for rest and relaxation. The functional kitchen is equipped with essential appliances and plenty of counter space, making meal preparation a breeze. Situated on a generous lot, this property provides ample outdoor space for gardening, play, or simply enjoying nature. The expansive yard is ideal for summer barbecues, family gatherings, or quiet evenings under the stars. A standout feature of this property is the oversized detached shop, which offers endless possibilities. Whether you need a workshop, storage space, or a creative studio, this versatile building can accommodate all your needs. Located in the serene community of Branchton, you'll enjoy the benefits of small-town living while being just a short drive away from larger urban amenities. Nearby parks, schools, and local shops enhance the appeal of this fantastic location. With its charming features, generous lot, and oversized shop, 22 Victoria St is a rare find in Branchton. Don't miss the opportunity to make this lovely bungalow your new home! Schedule a viewing today and start envisioning your future in this wonderful space. (id:50787)
RE/MAX Twin City Realty Inc.
21 Lamb Crescent
Thorold (Hurricane/merrittville), Ontario
Welcome to Hansler Heights, Thorold. 21 Lamb Crescent is a fabulous 3 Bedroom, 2 1/2 bathroom Freehold Townhome situated on a Premium Ravine lot, backing onto Serene Pond with no Rear Neighbours and Full Walkout Basement with patio door. The Open Concept home features engineered hardwood floors, quartz countertops, upgraded kitchen cabinets and main level patio door walkout to private deck and view of pond. The Open Kitchen features a generous island, Stainless steel appliances and plenty of space to entertain. The upper level offers a spacious primary bedroom with 3pc ensuite and large walk in closet. Two additional bedrooms, a spacious 4 pc bathroom and upper level laundry complete the bright and open second level. The lower level offers high ceilings, bathroom rough in and a walkout to the backyard/pond and great potential for your design ideas. Single car garage with Automatic remote and 2 additional driveway parking spots on the Concrete finished driveway. This gorgeous subdivision is in very close proximity to all amenities, schools, shopping, grocery stores, Niagara College and Highway 406. There is a Kids park steps away and a very safe neighbourhood for walking with the family. No need to worry about additional condo fees, this home is 100% Freehold. Come and have a look at what this property has to offer and book your private showing today! (id:50787)
Right At Home Realty
23 Cedargrove Road
Caledon (Bolton West), Ontario
Fully renovated main floor, quartz countertops, tiled backsplash, stainless steel appliances, New Roof. Main floor powder room, family room, huge great room for entertaining on 2nd floor that can also be converted to a 4th bedroom. Spacious bedrooms, primary 4 piece ensuite bathroom. Enclosed front porch, family room in basement, New washer/dryer. Desirable neighbourhood, close to St. Nicholas school, park and splash pad, and more. Walk out to roofed patio, over 2000 Sq ft. of living space above ground. Great for a growing family. Do not miss this opportunity, just move right in. (id:50787)
Right At Home Realty
19 Buttercream Avenue
Thorold (Rolling Meadows), Ontario
Great opportunity To rent this Gorgeous 4 Bedroom 3 Bathroom Detached home. Perfect For SmallAnd Growing Families. Located In The Quiet Community Of Thorold, Its Stainless Steel Appliance, Two Car Garage, kitchen Island, Large Backyard. Central To Hwy 406, Minutes To QEW And Niagara Falls And Amenities. **EXTRAS** Fridge, Stove, Dishwasher, Washer And Dryer. Landlord Looking For Short Term Lease. (id:50787)
RE/MAX West Realty Inc.
172 River Oaks Boulevard E
Oakville (Ro River Oaks), Ontario
Fabulous River Oaks neighbourhood close to schools, trails, parks, Sheridan College, transit & highways. It will take you about 20-minutes to walk to the Uptown Core with big box stores, restaurants, & services. This lovely bungalow offers approximately 1,646 sq. ft., two spacious bedrooms, & generous principal rooms for family get-togethers & entertaining. The private rear yard with a large patio surrounded by tall cedars, is sure to be a relaxing haven after a long day. This home offers elegant crown mouldings, California shutters, hardwood floors, a renovated kitchen & renovated primary ensuite bathroom. Entertain in the open-concept formal living & dining room featuring crown mouldings, two bay windows with California shutters, & hardwood underfoot. Cook for 2 or 20 in the chef's kitchen, with floor-to-ceiling cabinetry, crown mouldings, under-cabinet lighting, China cabinets, pot drawers, 4 appliances, pantry, granite counters & massive island, perfect for a quick meal or mingling with guests over appetizers. Sliding glass doors with California shutters lead to the patio & rear yard. The bright primary bedroom boasts hardwood floors, crown mouldings, a walk-in closet & a gorgeous 4-piece ensuite bathroom with a freestanding soaker tub & oversize walk-in shower. A laundry room with inside entry to the garage, a 2nd bedroom & an additional 4-piece bathroom complete the main floor. Fireplace cannot be used. No Pets & No smoking. (id:50787)
Royal LePage Real Estate Services Ltd.
109 Masterman Crescent
Oakville (Go Glenorchy), Ontario
Welcome to this exquisite newer executive home, perfectly situated on a huge landscaped pie-shaped lot featuring stone interlock walkways, driveway, and a stunning backyard spanning over 70 feet across the back! Enjoy outdoor living with a beautiful stone interlock patio, complete with a cozy stone fire pit perfect for entertaining and relaxing. Step inside through the grand double-door entry into a spacious and welcoming foyer. The main floor boasts an open-concept layout, featuring hardwood floors and soaring 9-foot ceilings. A chefs dream kitchen awaits, complete with a large centre island, granite countertops, large walk-in pantry, and high-end Monogram stainless steel appliances. The bright breakfast area which overlooks the family room offers space for a large dining table, and provides a walkout to the backyard. Upstairs, you'll find hardwood flooring throughout and four spacious bedrooms. The luxurious primary suite features a 5-piece ensuite bath, a large walk-in closet with built-in shelving, and an additional built-in closet. The second bedroom impresses with vaulted ceilings, a 4-piece ensuite, and a walk-in closet. The third bedroom features a charming built-in reading nook and a 3-piece ensuite. A large fourth bedroom provides ample space for family or guests and the convenient second-floor laundry room includes built-in cabinetry and stone countertops.The fully finished basement is designed for entertainment, featuring above-grade windows, an open-concept recreation room with custom built-in cabinetry, and a stylish kitchen area with a built-in bar. Additional den/office area, storage room and an upgraded cold room/cantina complete this incredible space. Situated in a highly desirable area of Oakville close to Glen Abbey Golf Club, parks and trails, all amenities and quick access to major highways! (id:50787)
RE/MAX West Realty Inc.
341 - 2343 Khalsa Gate
Oakville (Wm Westmount), Ontario
This is your opportunity to experience a new level of luxury condominium living in Upper Glen Abbey West Oakville! Nestled amongst trails and creeks, here you will enjoy resort style living just minutes from fantastic shops and restaurants. Close to great schools and parks as well! This 1 bedroom, 1 bath unit located on the 3rd floor is bright and sunny! The modern kitchen is sure to please! Stainless Appliances, B/I Microwave, Stylish sink with trendy black faucet, quartz countertops. Wide laminate flooring, no carpet here! Extended cabinetry provides plenty of storage. Open to the family room area. Smooth ceilings, pot-lights. Laundry completed the unit. All the I wants! 4-pce bathroom and. The bedroom overlooks the courtyard as well. Note the blinds in the family room area and bedroom. The balcony overlooks the interior courtyard where you will find the putting green! A perfect spot to sip your morning coffee! This building has the best amenities. Including outdoor pool, putting green, meeting room, basketball area and pickleball court is in the works. BBQ area as well. Rooftop terrace. There is even a community garden! Make sure you check out the great gym and remember to cancel your gym membership!! Parking spot and 1 locker are included. Close to shopping, parks, great schools, the Oakville Hospital and easy highway access. (id:50787)
Royal LePage Real Estate Services Ltd.
1466 Farmstead Drive
Milton (Fo Ford), Ontario
A professionally finished Basement apartment featuring 2 Beds + 1 full bath, with a separate entrance. A fully equipped kitchen just the perfect blend of comfort and convenience, Perfect for those seeking convenience and comfort in a prime location. Utilities included with one parking , an exclusive fixed budget experience for tenants. (id:50787)
Cityview Realty Inc.












