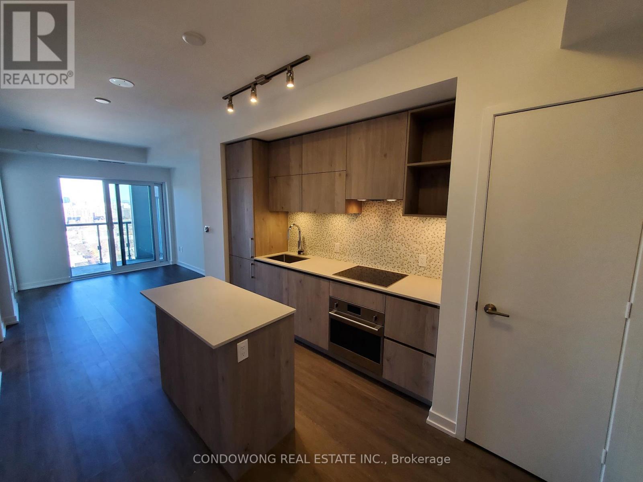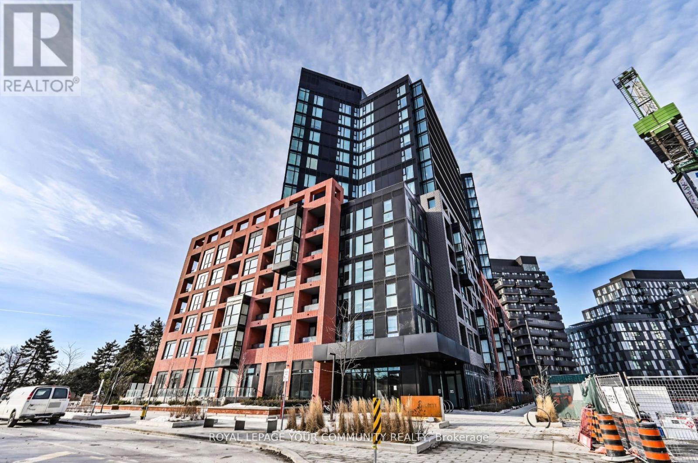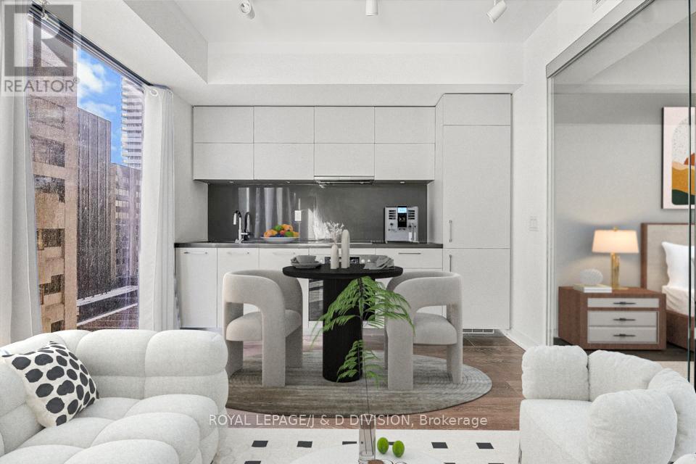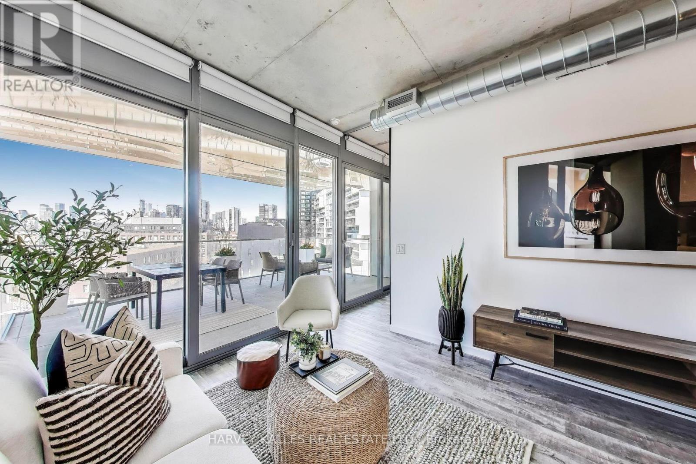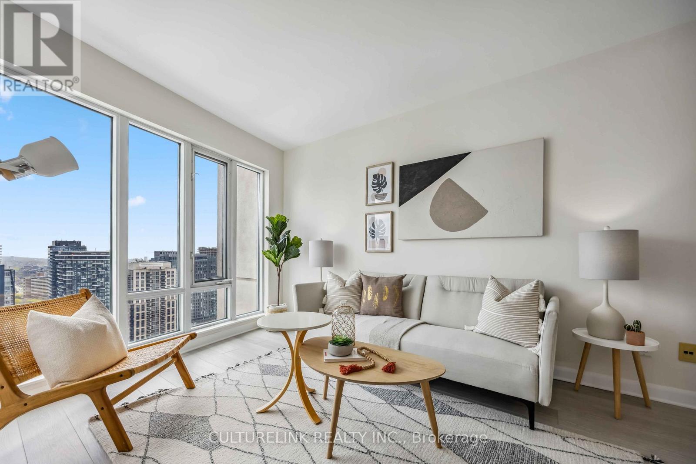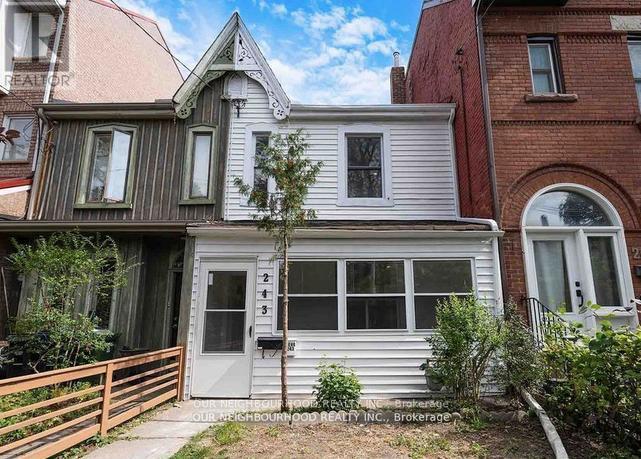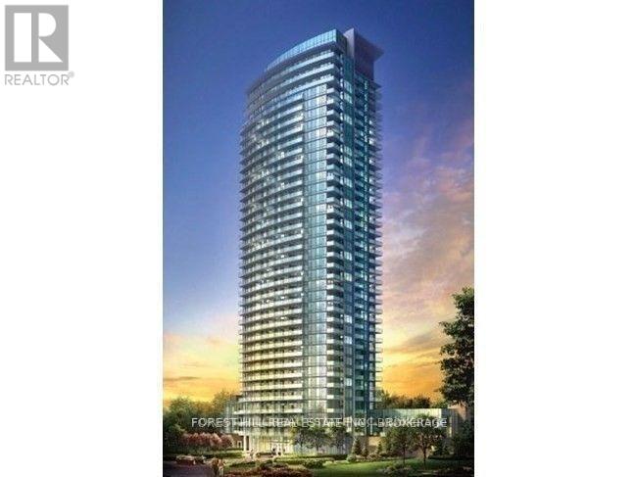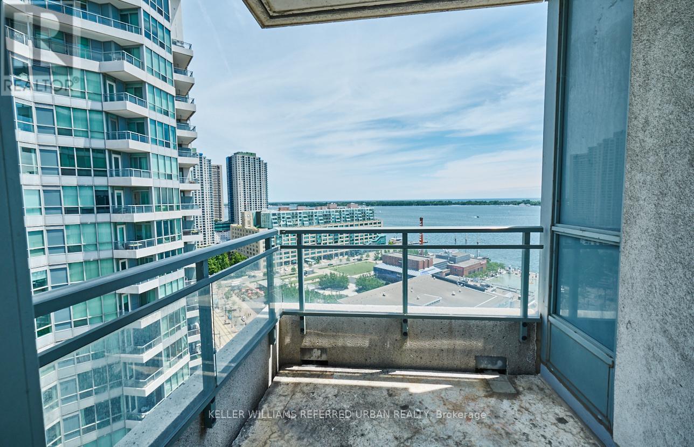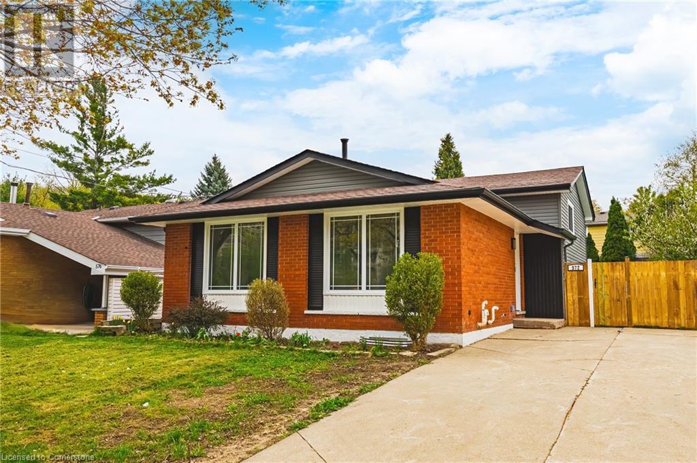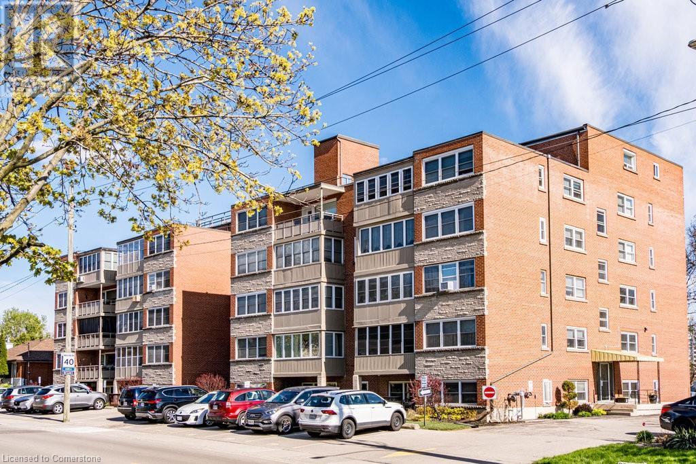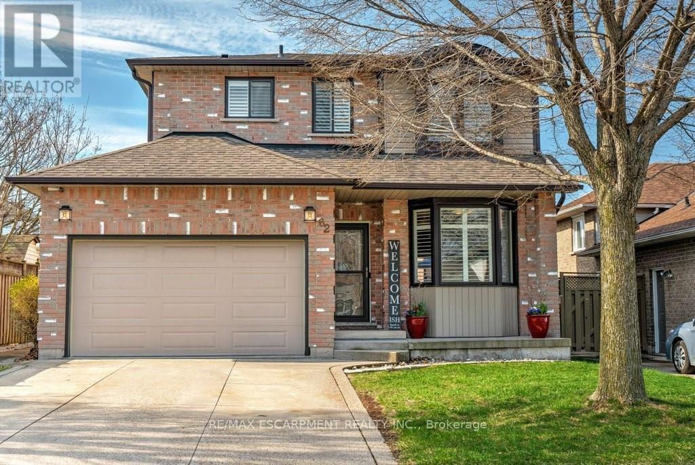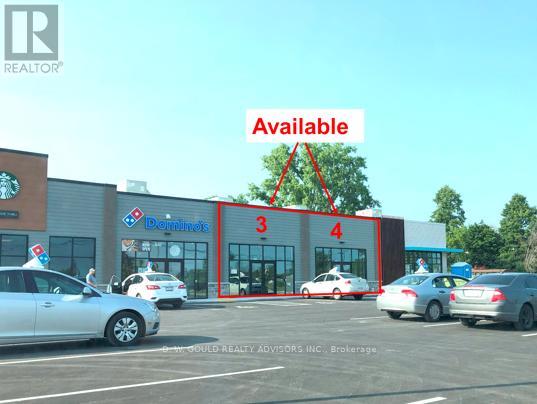Ph207 - 87 Peter Street
Toronto (Waterfront Communities), Ontario
1 Bedroom Suite Built By Menkes, Fantastic Layout W/Open Concept Living/Dining/Kitchen Area. Located In The Heart Of The Entertainment District, Close To Financial District, Steps To Major Downtown Areas, Cn Tower, Rogers Centre, China Town, Best Restaurants & Shops. Building Amenities: Party Room, Guest Suites, Theatre Lounge, Bar, Billiard Lounge, Fitness Water Spa, Massage, Outdoor Terrace. Etc. (id:50787)
Condowong Real Estate Inc.
1201 - 7 Grenville Street
Toronto (Bay Street Corridor), Ontario
Luxury 2Br Unit At Yonge & College. Walking Distance To U T, Ryerson University, Subway, Buses, Hospitals, Shopping, Restaurants. Functional Layout, 9 Ft Ceiling, Contemporary Design Kitchen With Quartz Counter, Integrated Appliances. Great Amenities: Fully Equiped Gym, Rooftop Lounge, Tenant Pay Hydro And Tenant Insurance (id:50787)
Right At Home Realty
4106 - 1 Yorkville Avenue
Toronto (Annex), Ontario
Gorgeous And Spacious 1 Bedroom Unit.Tons Of Amenities: Valet Pkg, Fitness & Cross Fit, Yoga, Dance Studio, Cold/Hot Plunge Pools, Hot Tub, Spa, Steam & Sauna, Cabanas. Minutes Away From Designer Boutiques On Bloor St; Hermes, Holt Renfrew, Gucci / Louis Vuitton & Daniel Boulud's Cafe At Four Seasons, City's Finest Restaurants. Transit Is Nearby With Bloor & Yonge Subway Lines & Underground Path. Walking Distance To U Of T. (id:50787)
Condowong Real Estate Inc.
1005 - 8 Tippett Rd
Toronto (Clanton Park), Ontario
Exceptional 3-Bedroom + Study Corner Unit | 2 Luxurious Bathrooms | 2 Side-by-Side Parking Spots | 2 Bike Racks | 1 Locker **Spanning 1,234 Sq. Ft. Of Combined Indoor & Outdoor Living Space** This Expansive Corner Unit features A large Balcony With Stunning Unobstructed Views Of The City Skyline & CN Tower. Exquisitely Upgraded Euro-Style Kitchen With Two-Tone Cabinets, A Centre Island With Built-In Storage, Quartz Counter Tops, An Integrated Dishwasher, & Premium Stainless-Steel Appliances. Bonus Features Include: Custom Lutron Automated Blinds, Mirrored Closet Doors, Quality Wide Plank Laminate flooring, High Ceilings & Large Corner Windows Offering Tons Of Natural Light. Prime location just steps to Wilson Subway & Bus Station. Minutes from Hwy 401/400, York University, Humber River Hospital, Yorkdale Mall, Costco, Restaurants & Parks. **Unit Floorplan Attached** (id:50787)
Royal LePage Your Community Realty
2206 - 1 Market Street
Toronto (Waterfront Communities), Ontario
Welcome to Market Wharf Where Modern Luxury Meets Historic Charm! Step into this beautifully maintained, large one-bedroom suite, nestled in one of Toronto's most vibrant and storied neighbourhoods. Offering nearly 600 sq. ft. of thoughtfully designed living space, this unit features a great open-concept layout with no wasted space, 9' smooth ceilings, and floor-to-ceiling windows that flood the interior with natural light. Enjoy easy to maintain ceramic floors, cozy broadloom in the bedroom, a contemporary kitchen, and bathroom with extra storage. A large sliding door leads to an oversized balcony boasting panoramic views of the city skyline and the Lake. Located just steps from the famous St. Lawrence Market, you're also moments from Loblaws, Shoppers Drug Mart, the Distillery District, and a wide variety of restaurants and cafes. Full-time concierge, the building offers peace of mind and exceptional convenience. One locker is included, and those low maintenance fees are hard to beat! (id:50787)
Chestnut Park Real Estate Limited
1410 - 111 Bathurst Street
Toronto (Waterfront Communities), Ontario
Fully Furnished Unit! Beautiful Open Concept Design 1 Bed 1 Bath Unit With 9Ft Ceilings. Lots Of Natural Light And A Private Balcony. European Style Kitchen, With Ceaserstone Counterops, Stainless Steal Appliances With Floor To Ceiling Windows. Steps To Ttc, Restaurants And Entertainment! (id:50787)
Condowong Real Estate Inc.
3 - 1074 St. Clair Avenue W
Toronto (Oakwood Village), Ontario
L-I-V-E ! R-E-N-T ! F-R-E-E ! - ONE (1) months free on a 13 month lease! Welcome to this exciting offering in dynamic Oakwood Village. This 2BR apartment features large bedroom and excellent layout is located in abuilding of such distinct and historical character that is based in a such a central, dynamic, and safe neighbourhood. Be the one to live in this freshly renovated 678 Square Foot gem and benefit from the brand new appliances (fridge, freezer, stove, oven, and dishwasher) as well as the tastefully designed aesthetic touches. The art deco style of your new home will inspire inhabitants and guests alike and enjoy the spacious pad, updated kitchen, large living/dining room and durable hardwood flooring. The Regal Heights neighbourhood in trendy St. Clair West offers the best of Toronto's dining and retail scenes as well as wonderful schools, green spaces and places of worship. An opportunity not to be missed. (id:50787)
Harvey Kalles Real Estate Ltd.
1206 - 188 Cumberland Street
Toronto (Annex), Ontario
Great value in this fantastic one bedroom suite at coveted Cumberland Tower located in the heart of Yorkville! *Vacant and freshly painted and cleaned - turn key!* Ideal open plan with expansive living & dining area - perfect for entertaining. Modern white kitchen with integrated appliances for a seamless, modern aesthetic. Floor to ceiling windows for lovely light. Queen size bedroom with large closet. 4-piece spa bath, ensuite laundry and 1 locker included. *Wifi included in rent* Elevate your lifestyle living at one of the most desired buildings in Yorkville with 24/h concierge, state-of-the-art gym, indoor pool, two outdoor terraces and lounge area, outdoor BBQ's, party room ++ Steps to STK, One Restaurant, Alobar, Trattoria Nervosa, Delysees ++ Yorkville Village, Mink Mile ++ Transit, parks, Tpl ++ (id:50787)
Royal LePage/j & D Division
710 - 170 Bayview Avenue
Toronto (Waterfront Communities), Ontario
One Of Only Two With This Unique Floorplan An Absolute Gem In The Heart Of The City. The Main Attraction - Your Massive Covered Terrace With Unobstructed Views Of The City Skyline, Including The Iconic CN Tower. Stacked Amidst The Buildings Cantilevered Units, The Large Terrace Offers Three-Season Appeal With Protection From The Elements. A True Showstopper At Leed Certified River City 3, Developed By Urban Capital And Designed By Saucier + Perrotte Architects. Inside, A Stylish Blend Of Modern Condo Living And Soft Loft Charm Which Is Showcased Through 9ft5" High Ceilings With Exposed Ductwork And Piping. The Versatile Layout Allows You To Define Your Own Space: Design A Custom Island For Entertaining Or Tuck Away A Dining Table To Roll Out Your Yoga Mat Each Morning - The Options Are Endless. For All The Art Lovers, Make Your Gallery Wall Dreams A Reality In The Front Foyer. The Bedroom Features An Oversized Closet, Offering Ample Storage And The Suite Has Two Lift-And-Slide Exit Doors To The Terrace Maximize Air Flow And Minimizing Sound Transfer. Located Next To The Lush Corktown Commons, You're Just Steps From Nature And Only Minutes From The Downtown Core. Look Down From The Terrace And You'll See A Bone Shaped Enclosed Dog Walk. Abundant Amenities Designed For Every Lifestyle. Whether You're Looking To Recharge, Focus, Or Play, This Building Has You Covered With Thoughtfully Curated Spaces For Every Mood And Moment. Enjoy Access To A Gym, Hobby Room, Kids' Playroom, Library, Business Centre, And A Stunning Two-Storey Party Room Perfect For Hosting. Additional Conveniences Include A Concierge, Guest Suite, Visitor Parking And Just In Time For Summer The Outdoor Pool Is The Perfect Summer Escape Without Ever Having To Leave Home! (id:50787)
Harvey Kalles Real Estate Ltd.
3 - 620 Dundas Street W
Toronto (Kensington-Chinatown), Ontario
Wonderful Location In Vibrant Downtown Toronto in the heart of Kensington Market. This Apartment Is Above A Store. Well-Maintained By great Landlord, And Ready For Immediate Occupancy To A+ Tenant. Walk To Kensington Market, And Loads Of Shopping And Restaurants.Affordable Living In Prime Area...A Nice Space With A Great Landlord. (id:50787)
Royal LePage Signature Realty
3203 - 210 Victoria Street
Toronto (Church-Yonge Corridor), Ontario
**Rarely offered** unit in Pantages Residences. Bright with large windows, rare **clear views and lots of natural light!** Extraordinarily large primary bedroom easily fits king bed, his and hers double door closets and ensuite 4pc bath. Den is large enough to be a second bedroom. Space for a separate office nook in main living area. Open concept kitchen with breakfast bar and separate pantry, scarcely offered elsewhere. New floors, new stainless steel appliances, new light fixtures, new blinds, freshly painted. All-in condo fees with 24hr concierge and meeting room, 100 walk score just steps to subway, shopping, mall, restaurants, coffee, groceries, university, city hall, hospitals, and more! Private EV charger already installed in owned parking spot. Locker for extra storage. Gym available next door with sister hotel. (id:50787)
Culturelink Realty Inc.
3203 - 210 Victoria Street
Toronto (Church-Yonge Corridor), Ontario
Bright with large windows, rare **clear views and lots of natural light!** Extraordinarily large primary bedroom easily fits king bed, his and hers double door closets and ensuite 4pc bath. Den is large enough to be a second bedroom. Space for a separate office nook in main living area. Open concept kitchen with breakfast bar and separate pantry, scarcely offered elsewhere. New floors, new stainless steel appliances, new light fixtures, new blinds, freshly painted. 24hr concierge and meeting room, 100 walk score just steps to subway, shopping, mall, restaurants, coffee, groceries, university, city hall, hospitals, and more! Private EV charger already installed in parking spot (usage separately charged). Locker for extra storage. Gym available next door with sister hotel. (id:50787)
Culturelink Realty Inc.
243 Lippincott Street
Toronto (University), Ontario
This unique and high-performing duplex, generating approx $10,900 per month in rental income, offers both current cash flow and future development potential. The property features a 3-bedroom laneway house (separately metered) and a 4-bedroom main house with an additional 2 bedrooms in the basement, providing ample space for tenants. Exciting development potential awaits! The city has expressed support for converting the property into 4 legal units fronting on Lippincott St. and 1 legal unit on Croft St., offering a rare opportunity to maximize the property value. Located in a prime downtown Toronto location, this property is a short walk to the University of Toronto, Toronto General Hospital, shopping, community centers, and more. This is an exceptional opportunity for investors looking to expand their portfolio in one of Toronto's most sought-after neighborhoods. (id:50787)
Our Neighbourhood Realty Inc.
Sage Real Estate Limited
1106 - 2 Anndale Drive
Toronto (Willowdale East), Ontario
Bright & stylish 1 Bed 1 Bath Condo With Parking At The Prestigious Tridel Hullmark Centre! Enjoy direct access to 2 subway lines and Whole Foods Supermarket. This east-facing unit features 9-ft ceilings, an open-concept layout, large kitchen with quartz counters & stainless steel appliances, and a walkout to a private balcony. World-class amenities include an outdoor pool, fitness centre, sauna, media & game rooms, and BBQ areas. Prime location steps to shops, restaurants, and minutes to Hwy 401. Urban convenience meets luxury living! Bell Internet Included in Maintenance Fee! (id:50787)
Realosophy Realty Inc.
1306 - 70 Forest Manor Road
Toronto (Henry Farm), Ontario
Luxurious And Very Spacious (1009+177) 2 Bedroom + 2 Washroom Condo @ Emerald City! Corner Unit With Wrap Around Floor-To-Ceiling Windows With A Breathtaking View. Upgraded Open Concept Kitchen With New Marble Floors & Granite Counter Tops. Steps From Fairview Mall, Library, Restaurants,Community Centre. Minutes To 401/404/Dvp. (id:50787)
Forest Hill Real Estate Inc.
2117 - 230 Queens Quay W
Toronto (Waterfront Communities), Ontario
Lets talk about that view because once you see it, everything else is just noise. #2117 at Riviera is where the lake meets the skyline in a full panoramic southeast exposure that hits different in real life. You get morning sun, city sparkle at night, and yes-your own personal backdrop for fireworks all summer long. Inside, you've got 550 sq. ft. of smart space that lives way bigger than the numbers suggest. The layout? Functional. The finishes? Clean and elevated light grey tones, hardwood floors,full-sized kitchen with storage that actually stores stuff. The barn doors? Game-changer. No door swing, no wasted square footage, just sleek separation that works. No window in the bedroom? That just means sleeping in like a champ and no 6 AM sunbeams interrupting your dreams. This isn't one of those cookie-cutter glass boxes with weird angles and no personality. Its a suite that feels good the moment you walk in. Bonus: 9-foot ceilings, concierge service that's next-level friendly, an indoor pool, upgraded gym, and a location that's literal steps to Harbour front, parks, patios, the Rogers Centre, Union Station, and the streetcar at your front door. Available July 1, just in time for summer on the water. This is the one you'll compare everything else to and nothing else will stack up. (id:50787)
Keller Williams Referred Urban Realty
1402 - 120 Homewood Avenue
Toronto (North St. James Town), Ontario
Live in style at The Verve by Tridel, where modern urban living meets sophisticated design. This sleek and spacious 1-bedroom + den suite features soaring 9-ft ceilings and a flexible layout, with the den serving perfectly as a home office or guest space. The gourmet kitchen is beautifully finished with granite countertops, a generous island, and high-end touches throughout. Located just a short stroll from two subway stations, The Verve is surrounded by grocery stores, cafes, parks, and top-tier restaurants, placing you in the heart of convenience. You're minutes from Bloor Street, Yorkville, Eataly, U of T, Toronto Metropolitan University, and a dynamic community centre. Quick access to the DVP and Gardiner ensures effortless commuting.The pet-friendly building offers a luxury living experience with resort-style amenities, including a 24-hour concierge, a stunning rooftop outdoor pool with cabanas, a sauna and steam room, stylish party rooms, a private theatre, a fully equipped fitness centre and yoga room, a billiards lounge, and convenient visitor parking. Nestled near Wellesley and Church Street, The Verve places you in one of Torontos most exciting communities, a hub of boutique restaurants, bars, clubs, and cafes. As the centre of the city's LGBTQ+ culture, its also home to the annual Pride Parade, fostering a welcoming and energetic atmosphere.Unlike many large residential complexes, The Verve stands out for its high-end facilities, offering residents a truly elevated lifestyle with its full fitness centre, visitor parking, and an unbeatable rooftop pool, hot tub, and BBQ area. Recognized as one of Canadas largest LEED-certified, environmentally sustainable buildings, The Verve integrates eco-conscious innovations such as reduced water consumption and central heat-recovery ventilation systems, qensuring a greener, healthier future refinements! (id:50787)
Property.ca Inc.
572 Greenhill Avenue
Hamilton, Ontario
Meticulously renovated backsplit in sought after East Hamilton location. Tucked only two minutes away from the Redhill Expressway and located directly across from a park. Main level design is mesmerizing boasting a open concept layout blanketed in luxury vinyl floors and laundry hookup. Main kitchen is equipped with massive island, brand new appliances and high-end quart countertops and backsplash. Upper level boasts three bedrooms with stunning main bathroom. Lower level in-law suite boasts completely separate side door entrance leading to lower level living room/dinette and kitchen. Lower level kitchen boasts island, quartz countertops, brand new stainless steel appliances and lots of cabinet space. This level also enjoys a convenient two piece bath, keeping guest away from the second, main lower level bath. Finally, basement boast two bedrooms with walk in closets and three piece bath with gorgeous stand up shower and lower level laundry including washer and dryer. Gorgeous backyard has been newly sodded and has mature trees to giving tranquil enjoyment. No expense spared on this quality home including new roof, most windows, front and side door, new insulation in attic, all new trim and so much more. Hurry in this home will not last! (id:50787)
RE/MAX Escarpment Realty Inc
9 Grant Boulevard Unit# 601
Dundas, Ontario
Awe inspiring views and remarkable space in this beautiful penthouse apartment. One floor living at it's finest. Tastefully renovated, move in ready and offering over 2000 sq. ft. of glorious living space. Large combined living and dining room, huge family room, den or office, beautifully renovated kitchen and bathroom. 2 spacious bedrooms with large closets and nothing to do but move in! Very well managed Co-op. $1044/month fees cover property tax, building maintenance and insurance, heat, water, parking, cable and internet. This is a smoke free building with no pets permitted. Close to shopping, amenities and all Dundas and West Hamilton have to offer. An amazing offering. (id:50787)
Judy Marsales Real Estate Ltd.
62 Corinaldo Drive
Hamilton (Rushdale), Ontario
Beautifully Renovated, on a Quiet street in one of Hamilton's prime Family-friendly central Mountain neighbourhoods! Incredible location close to Parks & top rated Schools, walkable to Limeridge Mall & only minutes to Lakefront trails & stunning waterfalls! Offering a perfect blend of modern elegance & cozy charm, this home is ideal for families & entertainers alike. Step inside to find a spacious o.c. layout w/9' ceilings, easy care LVP wide plank floors, featuring a Show Stopping, Professionally designed (& permitted) fully renovated Family sized Kitchen w/oversize Center island, s/s Appl's, Wall Ovens, custom Cabico Cabinetry, quartz counters & walk-out to private fenced yard. Stunning Chef's Kitchen is Open to an inviting & cozy Living Room w/vaulted ceilings & exquisite Fireplace. Spacious & Private Primary Suite w/LVP floors, Walk-In Closet & Luxe 3pc Ensuite w/w-i glass shower. Generous 2nd & 3rd Bedrooms share a beautifully updated 3 pc Bath w/b-i Vanity. Spacious main floor Laundry/Mud Room w/outside entry & 2 pc. Bath, positioned perfectly just inside the door. Fully finished LL Family Room provides even more space for lounging, movie nights, a home office or guest space. Additional unfinished basement space offers generous storage & opportunity for your finishing touches. Enjoy family sized outdoor entertaining on the expansive concrete & armour stone patios w/gas BBQ line. Many recent updates include: Roof (40yr warranty), Furnace, AC '25, Siding & Insulation, Windows & Doors, Insul. Garage Door, Shed, Concrete Driveway & Walkway, Porch, Eat-In Kitchen, all Baths, s/s Appliances, California shutters, flooring & more! See list included. Low traffic street with walking trail access in a Family Friendly Community close to all amenities including Shopping, Schools, Parks, Transit & seconds to The Linc Highway access. Absolutely nothing to do here, except move-in & enjoy!! This absolutely stunning Family home is a must see!! (id:50787)
RE/MAX Escarpment Realty Inc.
5012 Jones Baseline
Guelph/eramosa, Ontario
Extremely rare opportunity to acquire a strategically located property with a fully operational drive-in theater, presenting immediate revenue generation and significant future potential. The 11.6 acre property is located just outside the City of Guelph, along Jones Baseline, southeast of Highway 7. This property offers a unique investment proposition: land value coupled with a beloved community entertainment hub. Unlock the potential for community engagement and events. The space can host concerts, festivals, markets, and more, adding value. The property provides a unique income stream and a distinct presence in the local market, with strong local goodwill and community support. (id:50787)
Coldwell Banker Integrity Real Estate Inc.
3 & 4 - 620 Dundas Street E
Belleville (Belleville Ward), Ontario
Up To 2,862 Sf Commercial Units for Lease. New Building already complete to have interior finished to suit. Landlord will finish interior to base building standards. Good Opportunity for Pharmacy / Medical / Dental Office or other. Great Exposure on Dundas St E /Hwy 2. High traffic area with AAA Fast Food Anchor Neighbours. New QSR restaurants (Starbucks, Dominos, Popeyes) already moved in with 2 drive-thrus. Grocery store and two daycares nearby in the complex. Ample Parking (Shared). Surrounded By Old and New Residential Development. New Residential Proposed Across the Street. Developing area. Please Review Available Marketing Materials Before Booking A Showing. (id:50787)
D. W. Gould Realty Advisors Inc.
81 Kenton Street
West Perth (Mitchell), Ontario
Welcome to The Witmer! Available for immediate occupancy, these classic country semi detached homes offer style, versatility, capacity, and sit on a building lot more than 210 deep. They offer 1926 square feet of finished space above grade and two stairwells to the basement, one directly from outside. The combination of 9 main floor ceilings and large windows makes for a bright open space. A beautiful two-tone quality-built kitchen with center island and soft close mechanism sits adjacent to the dining room. The great room occupies the entire back width of the home with coffered ceiling details, and shiplap fireplace feature. LVP flooring spans the entire main level with quartz countertops throughout. The second level offers three spacious bedrooms, laundry, main bathroom with double vanity, and primary bedroom ensuite with double vanity and glass shower. ZONING PERMITS DUPLEXING and the basement design incorporates an efficiently placed mechanical room, bathroom and kitchen rough ins, taking into consideration the potential of a future apartment with a separate entry from the side of the unit (option for builder to complete basement additional $60K to purchase price) The bonus is they come fully equipped with appliances; 4 STAINLESS STEEL KITCHEN APPLIANCES AND STACKABLE WASHER DRYER already installed. Surrounding the North Thames River, with a historic downtown, rich in heritage, architecture and amenities, and an 18 hole golf course. Its no wonder so many families have chosen to live in Mitchell; make it your home! (id:50787)
RE/MAX Twin City Realty Inc.
1 Thistle Street
Dutton/dunwich (Dutton), Ontario
Welcome to One Thistle St Dutton Ontario. This Beautiful custom designed, two story home is being listed for the first time. Located on a large, nicely landscape corner lot 80x150 and has a 45ft covered wrap around porch giving it amazing curb appeal. The fenced in back yard oasis comes with an in ground fibreglass pool, large bar and is perfect for entertaining family and friends. It also boosts a 12x16ft shop and an attached insulated two car garage. It has a bonus 40ft second driveway for parking your toys. Inside this home you will find approx 2600sqft of living space. Some main amenities include, large family room with gas fireplace, large eat in kitchen with island that seats 4 people, an office with custom cabinetry. With 3 bedrooms, 3 bathrooms and a finish basement this makes the perfect family home. New furnace and central air installed in 2022 and comes with a 10 year warranty. This home is located five minutes from highway 401, and approximately 20 minutes west of London. Also, Dutton features many amenities such as a daycare, school, grocery store, golf course, Public Park with splash pad and pickelball*For Additional Property Details Click The Brochure Icon Below* (id:50787)
Ici Source Real Asset Services Inc.



