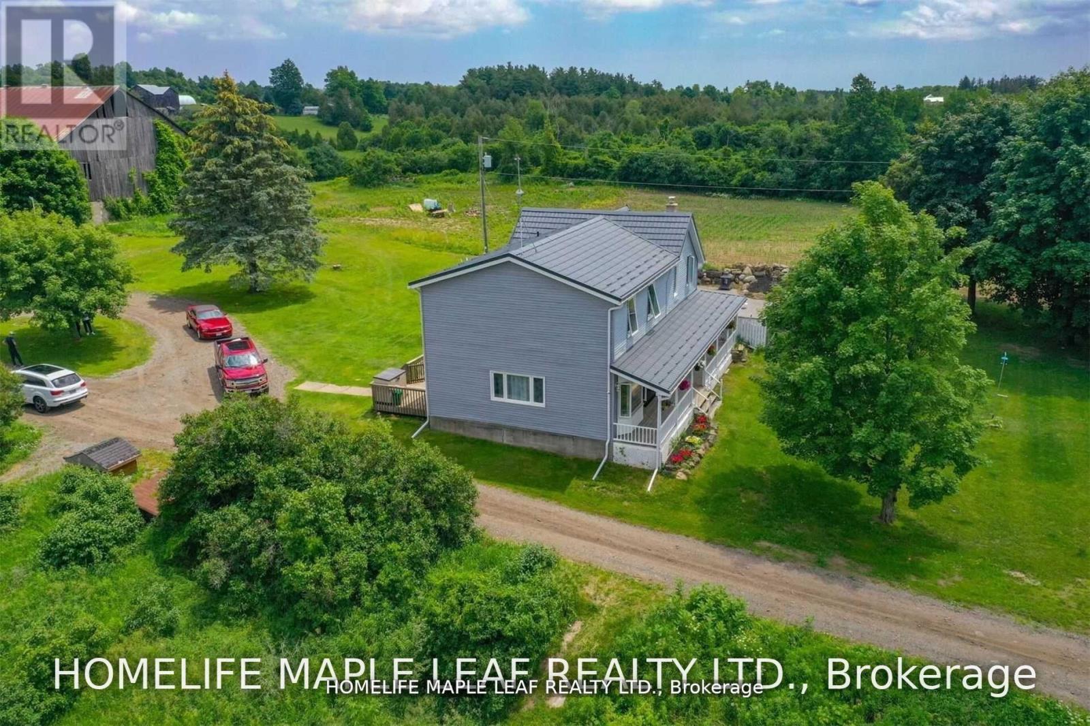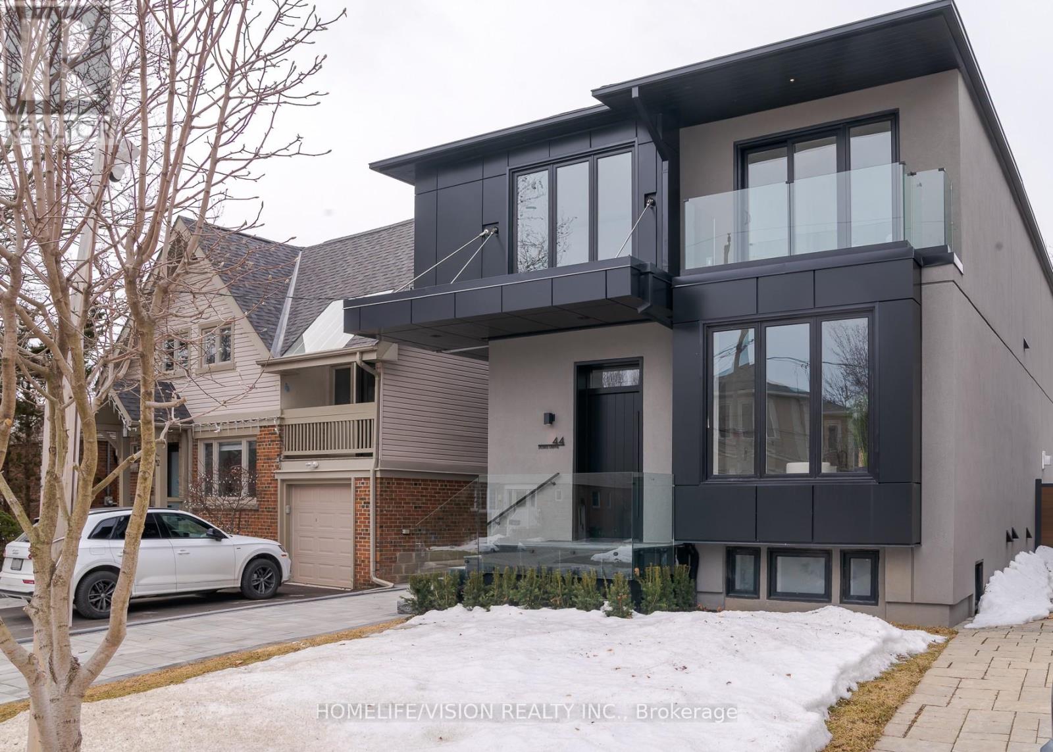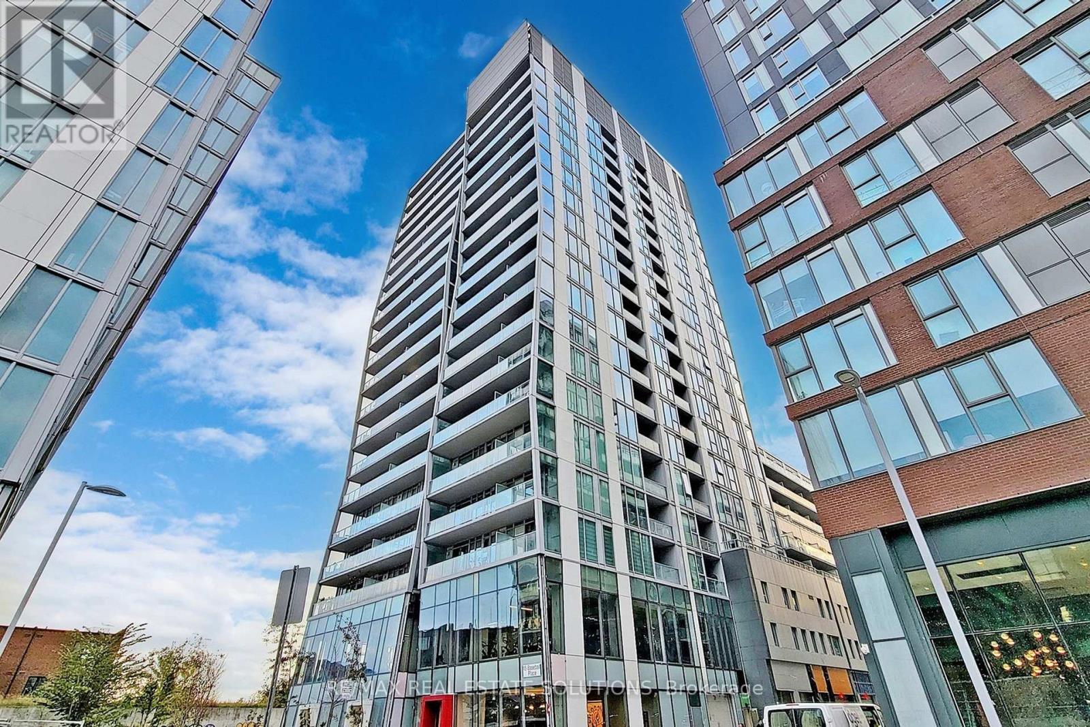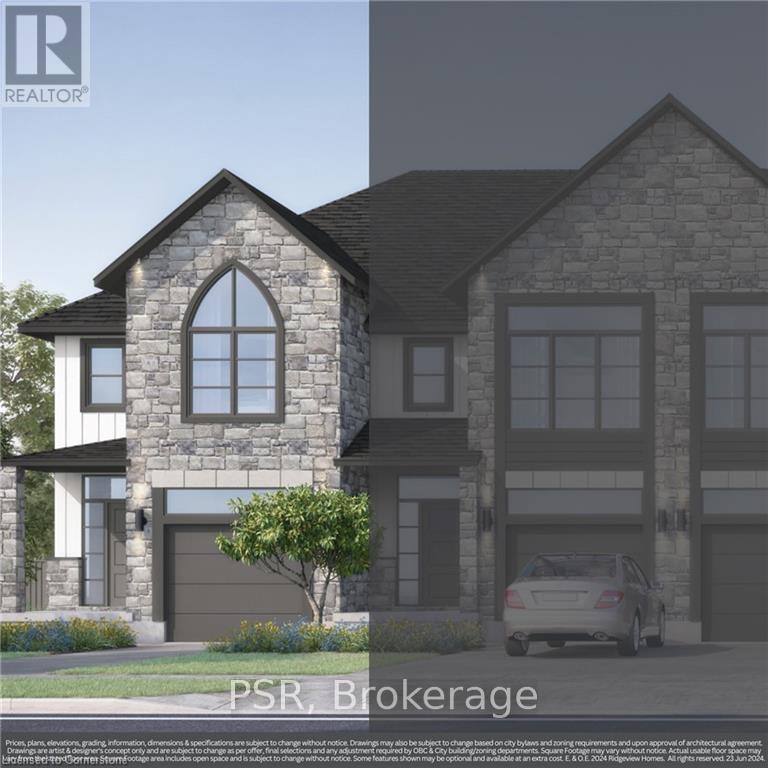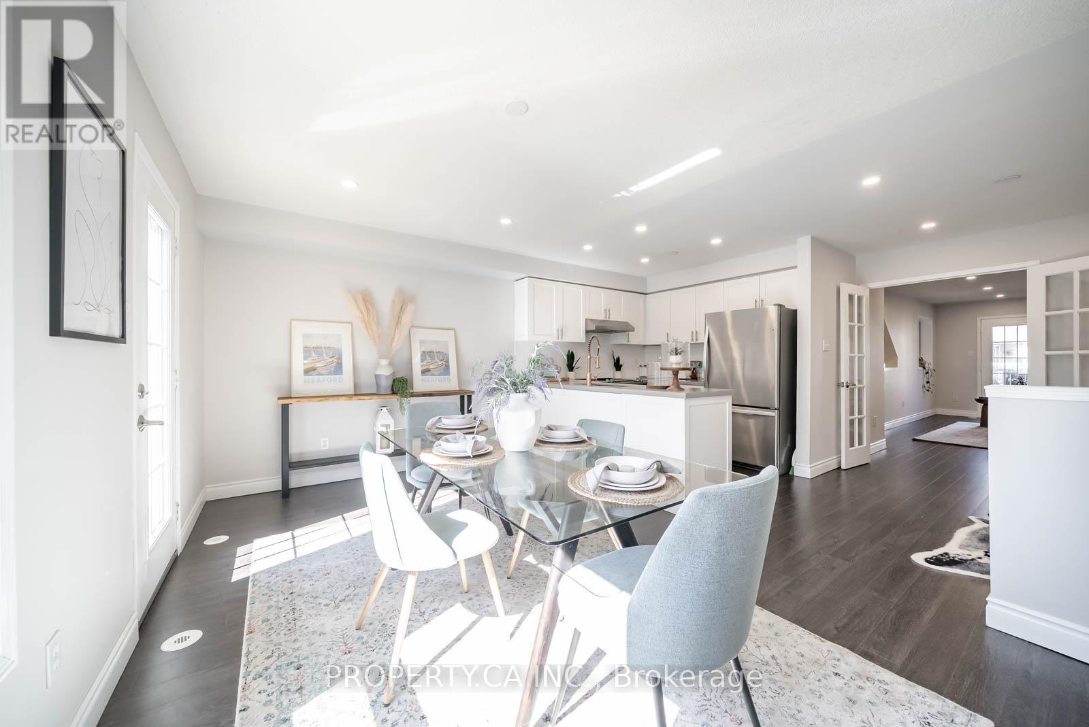310 Bushwood Court
Waterloo, Ontario
Experience elevated living in Upper Beechwood, one of Waterloos most prestigious neighborhoods. This remarkable 4-bedroom, 6-bathroom estate, situated on a quiet cul-de-sac, combines timeless charm with modern sophistication on a sprawling, treed lot. From the moment you step into the grand foyer with soaring ceilings and intricate moldings, the home exudes elegance. A formal dining room sets the stage for refined gatherings, while the Tuscan-inspired gourmet kitchen, complete with Viking appliances, Sub-Zero refrigeration, marble countertops, custom cabinetry, a walk-in pantry, and a sunlit breakfast nook, serves as the heart of the home. A double-sided fireplace unites the kitchen and the expansive living room, creating a seamless space for relaxation and entertaining. The richly appointed den, featuring wood paneling, a coffered ceiling, a natural gas fireplace, and a built-in home theater, offers a cozy retreat for work or leisure. Upstairs, the primary suite is a luxurious haven with tray ceilings, a custom walk-in closet, and a spa-like ensuite featuring a rainfall shower and a soaker tub, while the additional bedrooms provide equal measures of comfort and style. The backyard is an oasis of tranquility, with a spacious deck overlooking forested parkland, a stone patio, and lush gardens, offering the perfect backdrop for outdoor entertaining. As a resident of Upper Beechwood, youll enjoy exclusive amenities, including a pool, tennis and basketball courts, and a vibrant social calendar. This exceptional home epitomizes the finest in luxury living, designed for discerning buyers who value quality, comfort, and a lifestyle of distinction. (id:50787)
RE/MAX Twin City Realty Inc.
160 Spenvalley Drive
Toronto (Glenfield-Jane Heights), Ontario
Welcome to this beautifully maintained three-bedroom, two-bathroom semi-detached home, featuring two full kitchens and offering a spacious, functional layout to suit a variety of lifestyles. Situated in a sought-after neighbourhood, this residence provides a comfortable and versatile living space. The main level features a bright and inviting living area, complemented by a well-appointed kitchen with ample storage and workspace. Three generously sized bedrooms offer flexibility for rest or additional living needs. A key highlight of this home is the finished basement, complete with a second kitchen, full bathroom, and a separate entrance, offering potential for additional living space, guest accommodations, or an in-law suite. Conveniently located near schools, parks, shopping, and public transit, this home provides easy access to essential amenities while being nestled in a welcoming community. (id:50787)
Sotheby's International Realty Canada
1313 - 35 Hayden Street
Toronto (Church-Yonge Corridor), Ontario
Experience the charm of this sunlit, one-bedroom luxury condo located in the vibrant heart of Yonge & Bloor. Featuring sleek laminate flooring, an open-concept kitchen with a convenient breakfast bar, and soaring 9-foot ceilings, this space is designed for modern living. Just steps away from the subway, world-class shopping, top universities, renowned hospitals, and an array of restaurants. Enjoy premium amenities including 24/7 concierge service, a billiard room, an outdoor terrace with BBQs, a swimming pool, an exercise room, guest suites, and visitor parking. This is urban living at its finest (id:50787)
RE/MAX Excel Realty Ltd.
204 - 2486 Old Bronte Road
Oakville (1019 - Wm Westmount), Ontario
LUXURY FURNISHED FULLY UPGRADED.Welcome To This Stunning Condo Located In The Highly Sought After West Oak Trails Neighbourhood Of Oakville. This Unit Was Originally Built For The Builder's Family And Features An Exclusive 400 Sq Ft Private Terrace Along With 10 Ft Ceilings. Move In With Nothing Left To Do. The Kitchen Features, Stainless Steel Appliances, Quartz Countertops, Ceramic Backsplash. Freshly Painted Throughout Along With New Light Fixtures And Beautiful Wainscoting In Bedroom. (id:50787)
Sutton Group - Summit Realty Inc.
12097 6th Line Nassagaweya Line
Milton (1041 - Na Rural Nassagaweya), Ontario
PRIME LOCATION, BEAUTIFUL LIVING COUNTRYSIDE PROPERTY 44.9 ACRE FARM WITH 30 ACRES (APPROX.) WORKABLE AND PRIVATE TRAILS. WELL MAINTAINED 5 BEDROOM 2 STOREY HOME WITH SEPARATE LIVING/FAMILY, BREAKFAST AREA & FENCED IN GROUND HEATED POOL. UGRADED WITH VINYL SIDINGS (2016), ALL WINDOWA (2016), METAL ROOF (2017) AND MUCH MORE. EASY ACCESS TO HWY401/TORONTO, MINUTES TO MILTON, GUELPH AND GEORGTOWN. DO NOT MISS THIS OPPORTUNITY. (id:50787)
Homelife Maple Leaf Realty Ltd.
44 Doris Drive
Toronto (O'connor-Parkview), Ontario
Nestled in the quiet pocket of the prestigious Parkview Hills, this spectacular two-story custom-built home offers 4+2 bedrooms, a den, and 5 bathrooms, blending contemporary style with family-friendly functionality. The open-concept main floor is flooded with natural light through expansive windows and multiple skylights in the two-story openings. A spacious front foyer with custom cabinetry and soaring ceilings welcomes you inside. The cozy family room and elegant dining room, with a fireplace at the center, create the perfect space for family gatherings. The gourmet kitchen is a chef's dream, featuring custom cabinetry, top-of-the-line appliances, and sleek quartz countertops with a waterfall edge. The spa-like master ensuite boasts a beautiful freestanding soaker tub, complemented by high-end plumbing fixtures for a true retreat experience. Two separate furnaces control the temperature for each floor independently, along with two Wi-Fi access points for seamless connectivity. The oversized recreation room in the basement, complete with a custom-built wet bar, offers ample space for entertainment. For added convenience, the laundry is located on the second floor with custom cabinetry, and there's an additional laundry space in the basement with all rough-ins. The ACM exterior Industrial grade paneling and custom Arista solid wood door complement the home beautifully. The house is situated in a vibrant community with excellent TTC access, shopping, and many local events, this home ensures both comfort and convenience. Quality craftsmanship shines throughout, with thoughtful touches like an EV car charger and a completely separate entrance to the basement, making this home a true gem. (id:50787)
Homelife/vision Realty Inc.
752234 Ida Street
Southgate, Ontario
This exceptional 1,365 + 1,030 sq. ft. bungalow rests on approximately 1 acre of land along a paved road in the picturesque village of Dundalk. The residence offers 2 + 1 bedrooms with direct basement access to the garage, presenting excellent in-law suite potential. The property features an attached, insulated and heated workshop suitable for year-round use, complemented by an additional oversized detached double garage, perfect for vehicle storage and landscaping equipment. The finished basement showcases a spacious family room with a gas fireplace, while a stunning sunroom with surrounding windows enhances the living space and leads directly to an inviting deck, perfect for outdoor entertaining. Adding to the property's appeal, a well-maintained pool and hot tub provide ideal settings for relaxation and entertainment throughout the seasons. The property also comes equipped with a premium generator, a valuable addition that enhances this home's impressive list of amenities. (id:50787)
Royal LePage Your Community Realty
512 - 15 Baseball Place
Toronto (South Riverdale), Ontario
Spacious and bright 1-bed, 1-bath unit with a large balcony at Riverside Square, available May 1. This well-lit unit offers modern living in a vibrant neighborhood, with a locker included for extra storage. Enjoy top-tier amenities, including a concierge, gym, guest suites, outdoor pool, party/meeting room & more. Steps to restaurants, shops, and trendy bars, with quick access to downtown and the DVP. Book a viewing today! (id:50787)
RE/MAX Real Estate Solutions
Lot C10 Tbd Rivergreen Crescent
Cambridge, Ontario
OPEN HOUSE: TUES & THURS, 4PM - 7 PM, SAT 1PM - 5PM at the model home / sales office located at 41 Queensbrook Crescent, Cambridge. This FREEHOLD END UNIT townhome is currently under construction, giving you the opportunity to personalize your selections before completion. Flexible closing available 90 days from firm. Located in Westwood Village Phase 2, a master-planned community with parks, trails, and a future school within walking distance, this home offers modern convenience in a prime locationjust minutes from HWY 401 and downtown Galt. Striking exterior elevations and a sleek garage door design provide great curb appeal, while 9 ft. ceilings on the main floor create a bright and airy feel. The chef-inspired kitchen features quartz countertops, 36 upper cabinets, and an extended bar top, perfect for cooking and entertaining. The great room boasts high-end laminate flooring, complemented by ceramic tiles in the foyer, washrooms, and laundry areas. Retreat to the en-suite, complete with a glass shower and double sinks. Additional highlights include a basement rough-in for a three-piece bathroom, air conditioner, and a high-efficiency furnace for year-round comfort. For a limited time, the Builder is offering an appliance promotion! Take this your opportunity to own a brand new home in 2025, visit our model home today or schedule a private viewing! (id:50787)
Psr
1332 Baseline Road
Hamilton (Winona Park), Ontario
Welcome to 1332 Baseline Road, a stunning home in the heart of Stoney Creek that offers the perfect blend of style, space, and comfort. From the moment you step inside, you'll be greeted by an abundance of natural light that fills every corner, creating a warm and inviting atmosphere. Thoughtfully designed with both functionality and charm, this home is ideal for families or anyone looking for a spacious and well-appointed living space. The main floor features the convenience of a laundry room, making daily routines effortless. Upstairs, the impressive great room provides a perfect gathering space, offering plenty of room to relax, entertain, or create a cozy retreat. The generously sized bedrooms ensure comfort for every member of the household, with ample space for rest and relaxation. Outside, the fully fenced backyard is an ideal setting for enjoying the outdoors. With a hot tub hook-up already in place and an above-ground pool, this backyard is ready to be transformed into your private oasis. Whether you envision summer poolside gatherings, peaceful evenings under the stars, or a secure space for pets and children to play, this home has it all. Located in a desirable neighborhood close to parks, schools, and essential amenities, 1332 Baseline Road offers the perfect balance of convenience and tranquility. With its bright and airy design, spacious layout, and outdoor retreat, this home is ready to welcome its next owners. Don't miss the opportunity to make it yours. (id:50787)
Exp Realty
527 - 120 Huron Street
Guelph (St. Patrick's Ward), Ontario
Welcome to Unit 527 at 120 Huron Street, Guelph, an exceptional top-floor loft in the historic Alice Block, a beautifully restored 1920s building blending heritage charm with modern convenience. This stylish 1-bedroom, 1-bathroom unit offers a thoughtfully designed living space, featuring luxury vinyl flooring throughout and soaring 9.5-foot ceilings in the open-concept living and kitchen area. The contemporary kitchen is equipped with sleek stainless-steel appliances, while the spacious bedroom boasts an impressive 13.5-foot over-height ceiling with clerestory windows, filling the space with natural light. A convenient in-suite washer/dryer combo completes the homes practical amenities. Alice Block is known for its exceptional lifestyle offerings, including a pet wash station, heated bike ramp and storage, games room with free Wi-Fi, and a music room equipped with instruments for creative minds. Residents also enjoy access to a well-equipped exercise room and a stunning 2,200 sq ft rooftop patio featuring BBQ facilities, lounge chairs, and a cozy fire bowlperfect for relaxing or entertaining while taking in scenic city views. Although this unit does not come with a dedicated parking space, 24-hour street parking is available, and each unit has access to visitor parking up to four times per month. Located just a short walk from downtown Guelph, this home offers easy access to local shops, restaurants, parks, and schools, providing the perfect balance of urban living and neighborhood charm. Experience the best of historic character and modern comfort at Alice Blocks Unit 527a unique opportunity to own a piece of Guelphs rich history in a vibrant and well-connected community. (id:50787)
RE/MAX Escarpment Realty Inc.
58 - 601 Shoreline Drive
Mississauga (Cooksville), Ontario
Welcome to this beautifully renovated 3-bedroom, 3-bathroom condo townhouse, where modern elegance meets everyday convenience. From top to bottom, every detail has been thoughtfully updated, making this home completely move-in ready.The spacious kitchen is a chefs dream, featuring quartz countertops, stainless steel appliances, and stylish fixtures. The primary suite is a true retreat, offering a stunning 5-piece ensuite designed for ultimate comfort. Enjoy breathtaking views from two balconies start your day with a sunrise at the front and unwind in the evening with a sunset at the back.The finished basement provides additional living space, perfect for a home office, gym, or media room. An exciting new off-leash dog park has been approved and is set to open in Summer 2025, adding even more to this vibrant community, which already boasts schools, baseball fields, and soccer fields just steps away.With ample visitor parking and excellent proximity to top-rated schools, shopping, dining, and entertainment, this home offers the perfect blend of style and convenience. Just 10 minutes from Square One and close to Jack Darling Parks expansive dog park, this is a rare opportunity you wont want to miss (id:50787)
Property.ca Inc.





