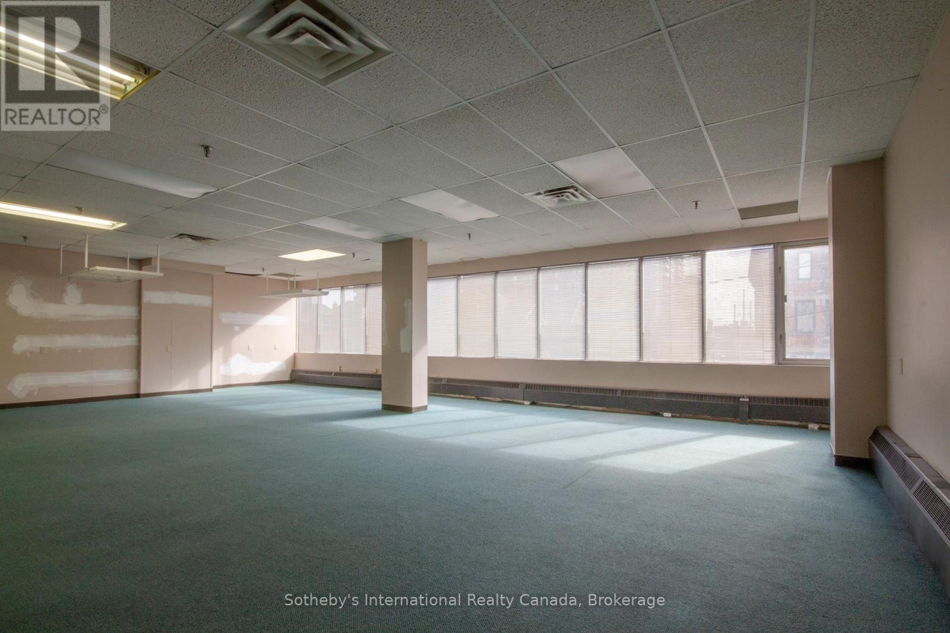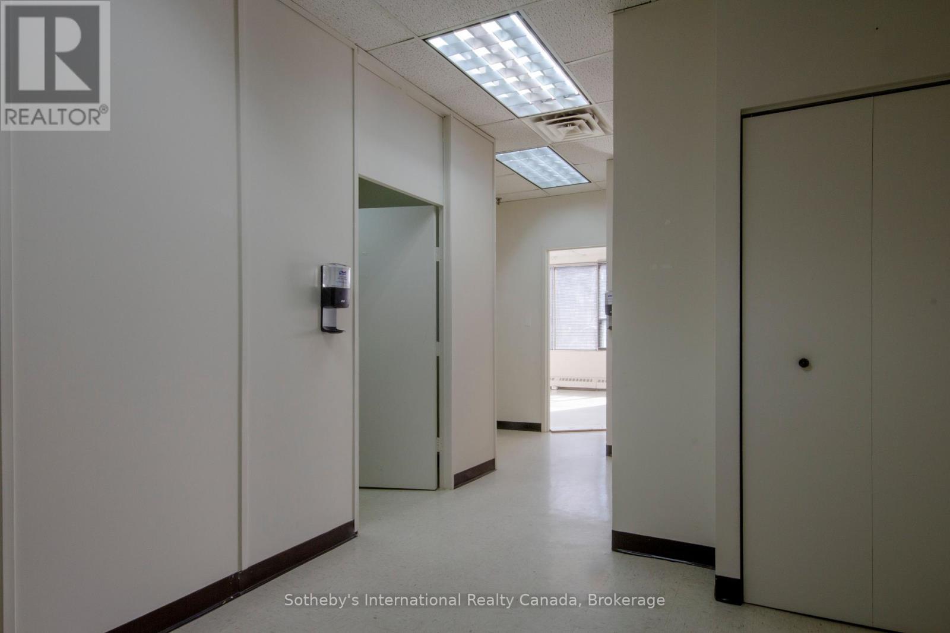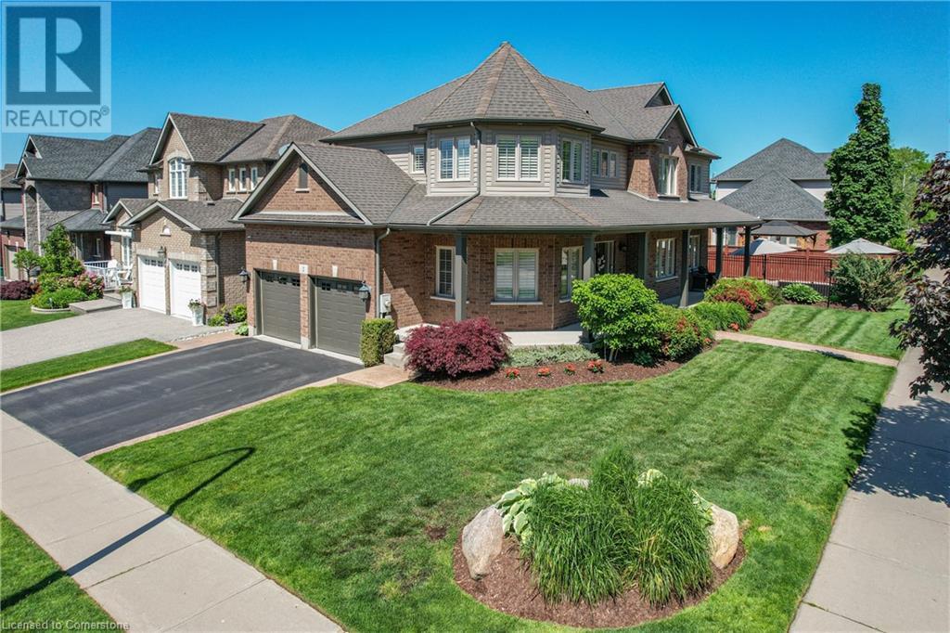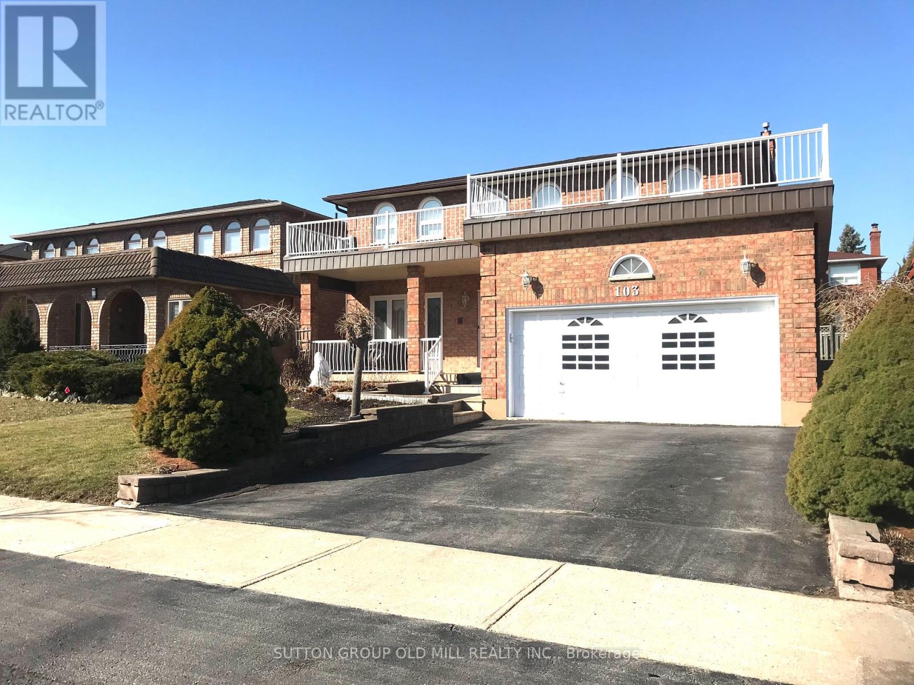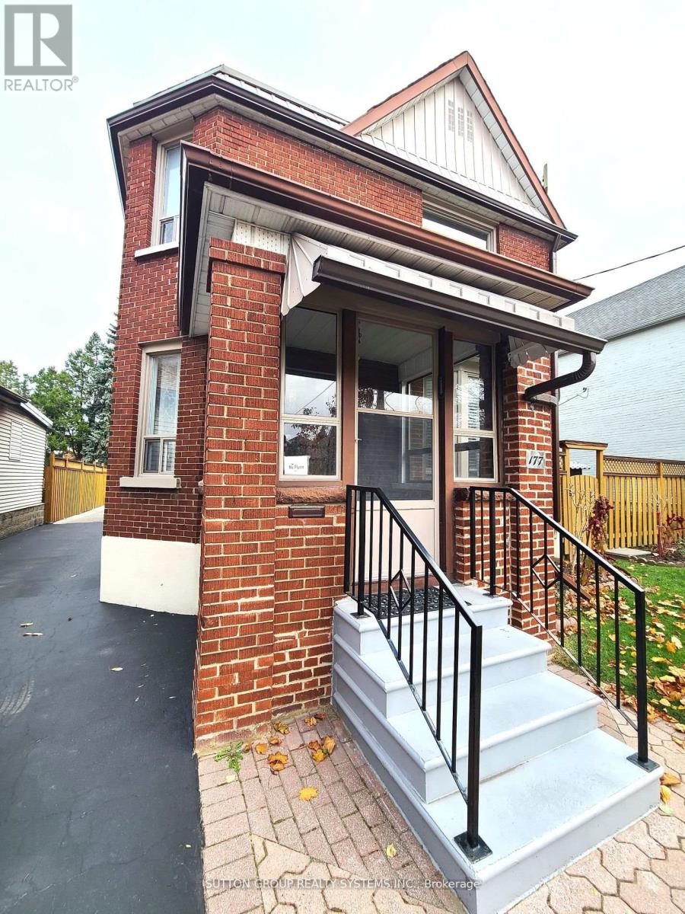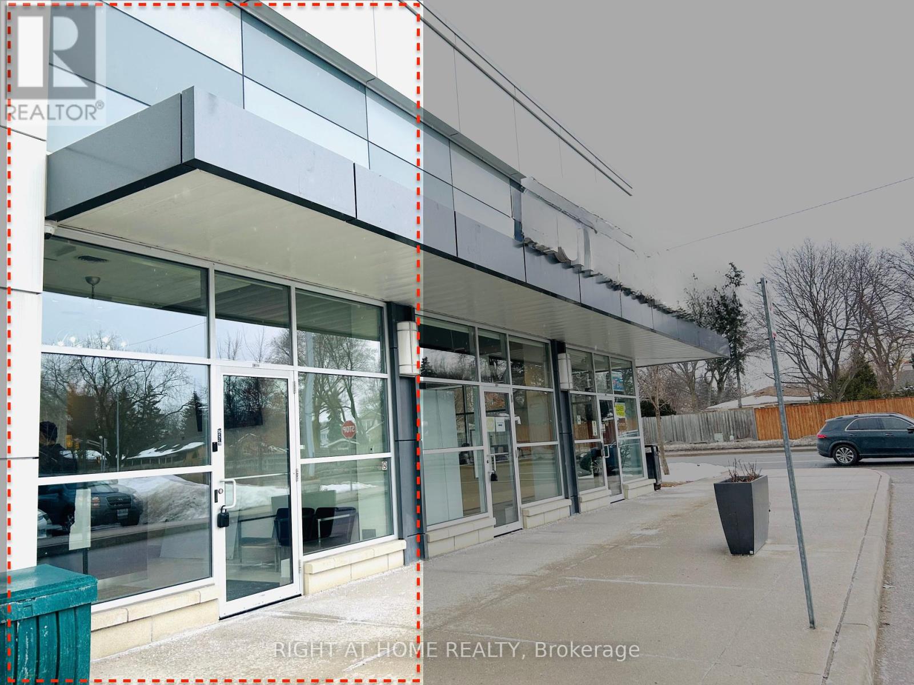206 - 200 James Street S
Hamilton (Durand), Ontario
Medical/professional office space available on James Street South, steps to St. Joseph's hospital! Landlord incentives available for qualified, experienced tenants. Over 1,800 square feet can potentially be combined with additional vacant space on the floor to create a total area of nearly 3,000 square feet. Short walk from Augusta Street, Plank, Ciao Bella, Coffee Run Co., Hamilton City Hall, Hunter Street GO Station, and so much more. Highly visible with ample James Street-facing signage opportunity. TMI includes all utilities and additional rent costs. 1 parking space available at additional cost. Please view supplements for floor plan. Contact us today to schedule your tour! (id:50787)
Sotheby's International Realty Canada
301a - 200 James Street S
Hamilton (Durand), Ontario
Pristine medical office space available on James Street South, steps to St. Joseph's hospital! Short walk from Augusta Street, Plank, Ciao Bella, Coffee Run Co., Hamilton City Hall, Hunter Street GO Station, and so much more. Highly visible with ample James Street-facing signage opportunity. TMI includes all utilities and additional rent costs. 1 parking space available at additional cost. Can be combined with neighbouring units to create a total area of approx. 3,300 SF. Please view supplements for floor plan (labelled Unit 300). Contact us today to schedule your tour! (id:50787)
Sotheby's International Realty Canada
A10 - 650 Wellington Street E
Aurora (Bayview Wellington), Ontario
Profitable franchise bar/restaurant in prime Aurora plaza! High-traffic location, surrounded by residential. Approx. 1,400 sqft, fully equipped commercial kitchen. Strong, loyal clientele. Stable $38,000 monthly sales. Rent $7,175 (TMI/HST incl). 5+5 year lease. Substantial annual net profit. Ample parking. Owner selling due to other ventures. Excellent turnkey opportunity! * Extra * All Existing Chattels. All Business Numbers Are As Per Seller, Listing Broker Has As Not Verified Accuracy, Buyers Are Welcome To Perform Due Diligence. (id:50787)
Real One Realty Inc.
2 Hewitt Drive
Grimsby, Ontario
EXECUTIVE HOME WITH NIAGARA ESCARPMENT VIEWS AND INGROUND POOL – This beautiful Dorchester Estates home has the loveliest curb appeal and offers over 3200 square feet of finished living space with 4 bedrooms, 2 full bathrooms, 2 half bathrooms sitting on a large corner lot in one of Grimsby’s most sought-after neighbourhoods. Come home everyday to your picturesque wrap around front porch and beautifully manicured grounds. Step into the bright open concept main floor featuring a large office with custom built in cabinetry and desks, a large formal dining area, and a cozy family room with gas fireplace, all open to the large eat-in kitchen with ample cabinetry, breakfast bar, quartz countertops, and Stainless Steel appliances. Two large patio doors lead to your dream backyard where you will fall in love with the heated inground pool, gazebo with 2-piece bathroom and large concrete entertaining area all with views of the Niagara Escarpment. Back inside and upstairs the sunlit primary bedroom is enormous and offers a large area to lounge or would make a great home office, walk-in closet and 5-piece ensuite bathroom with double sinks, glass shower and soaker tub. 3 additional bedrooms share a 4-piece bathroom. The basement has a large recreation room, a 2-piece bathroom, storage room and over 300 square feet of cold room storage! Additional features include a rare Energy Star certification, rough in for Smart Home Audio system, and great location across the street from the park and close to YMCA, West Niagara Secondary School, new West Lincoln Memorial Hospital and the QEW. (id:50787)
Royal LePage State Realty
103 Benjamin Drive
Vaughan (East Woodbridge), Ontario
Once upon a Woodbridge Story....lovingly cared for and meticulously maintained for 41 years. Double door entry into the grand foyer open to above. Generous Venetian paint Kitchen with large Eat-in/Breakfast area walking out to Rear Paver stone patio. Family room with never used marble surround fireplace walking out to paver stone patio...Living and dining is a note from Versailles with it's incredibly ornate crown mouldings and stunning chandelier. Large Primary bedroom with walk in closet and ensuite. Upper level main 6 pc bath with double individual pedestal sinks is the size of most homes bedrooms.... palatial and grand, there is room to roam here....nothing small about this home. Finished basement with separate entrance from garage has large eat in kitchen and spacious rec room with gas fireplace and brick surround. Local schools, parks, places of worship, medical facilities, transit, big box retail and small town charm all nearby...transit or highway, benefit from the Vaughan infrastructure boom and move with ease. (id:50787)
Sutton Group Old Mill Realty Inc.
49 Ruby Crescent
Richmond Hill (Rouge Woods), Ontario
Gorgeous Renovated Dream Home W/ 4-Bdrm & 1-bdrm in bsmt! 9' Ceiling, Amazing Kitchen W/ Lots Of natural light. Practical Layout Emphasizes sleek and contemporary interior design: specially chosen light fixtures, hardwood staircases, pot lights, Quartz countertops, stylish vinyl floor through-out, including basement, SS Samsung kitchen & laundry appliance. Everything comes together for this true home-and-sweet-home. Steps to bus stops at Leslie, 5-mins to all large malls, CanadianTires, CanadaComputers, FreshCo Supermarket, parks, SportCentre, many & many restaurants. A place where your family thrives, and your business succeeds! You miss this location, you would probably regret. **EXTRAS** No Warranty For Retrofit Status Of Basement & others. Converted to 4 bedrooms, complete freehold townhome. (id:50787)
Real One Realty Inc.
333 - 135 Lower Sherbourne Street
Toronto (Moss Park), Ontario
Prime location at Front St E & Sherbourne, steps from the Distillery District, TTC, St. Lawrence Market & waterfront.1+Den, 1 Bath with a north-facing balcony and premium finishes: 9 smooth ceilings, wide laminate flooring, S/S appliances, stacked washer/dryer.Luxury amenities include an infinity pool, rooftop cabanas, gym, yoga studio, BBQ area & more. Internet included! (id:50787)
Retrend Realty Ltd
177 Brookside Avenue
Toronto (Runnymede-Bloor West Village), Ontario
Super Clean and Well Maintained Upper Level Apartment! Spacious Rooms. **Utilities Included! (Water, Heat And Hydro)** Lower Level Shared Laundry with Homeowner. Ample Storage In Kitchen. Fantastic Location In A Quiet Neighbourhood. Grocery Store Just A Short Walk Away. Steps To Public Transit. No Pets (id:50787)
Sutton Group Realty Systems Inc.
Main - 923 Kingston Road
Toronto (The Beaches), Ontario
Great Location in Beaches Among Trendy Shops Between Main St And Victoria Park Ave with lots of foot traffic. Thriving Neighbourhood Close To The Beaches High-End Demographics. Main Floor 494 Sq Ft + Basement Approximately 690SqFt High And Dry, Great For Storage Or Offices. 1 Parking Spot Included In Rear Of Store. Access From Mutual Drive (id:50787)
Century 21 Regal Realty Inc.
2010 - 56 Forest Manor Road
Toronto (Henry Farm), Ontario
High demanded Forest Manor Area 2 Br Condo, 2 Full Washrooms With 9 Foot Ceilings& Balcony, Walk To Subway Station,Fairview Shopping Mall, Schools, T&T Supermakert, Public Library, Highways,Ttc, Community Centre. All S/S Appliances Indoor Pool, Party Room W/Access To Outdoor Patio,Fitness Room, Steam Room, Infrared Sauna, Outdoor Zen Terrace W/Modern Fire Pit (id:50787)
Dream Home Realty Inc.
B 119 - 1396 Don Mills Road
Toronto (Banbury-Don Mills), Ontario
Don Mills south of York Mills high traffic area with ample plaza parking. Reception area with 14'-0" ceiling, chandelier and pot lights, amazing natural light and 12X24 porcelain tiles. 3 private offices/meeting rooms with glass doors. Kitchenette with sink and pocket door. 1 washroom (barrier free). Elegantly appointed, this unit is ready to move in and resume business. (id:50787)
Right At Home Realty
202 - 46 Nelson Street
Barrie (Codrington), Ontario
Welcome to this beautifully renovated 1-bedroom, 1-bathroom second-floor apartment, offering over 600 sqft of modern living space in a prime Barrie location. Recently updated with contemporary finishes, this home features a bright and spacious living area with large windows that fill the space with natural light. The sleek kitchen includes brand-new appliances, cabinetry, and countertops, while the bedroom offers ample closet space for your convenience. The updated bathroom is designed with modern fixtures for a fresh and clean look. With a private entrance and parking, this apartment ensures comfort and privacy. Enjoy 200 feet of shared backyard space, perfect for relaxation. The location is ideal, just steps from Nelson Lookout, offering beautiful lake views, and only minutes from Barrie's vibrant downtown waterfront, shops, and restaurants. The quiet neighbourhood also provides easy access to public transit and major highways. This move-in-ready home is perfect for professionals, couples, or anyone seeking a stylish and comfortable living space. Don't miss out on this exceptional rental opportunity! (id:50787)
Revel Realty Inc.

