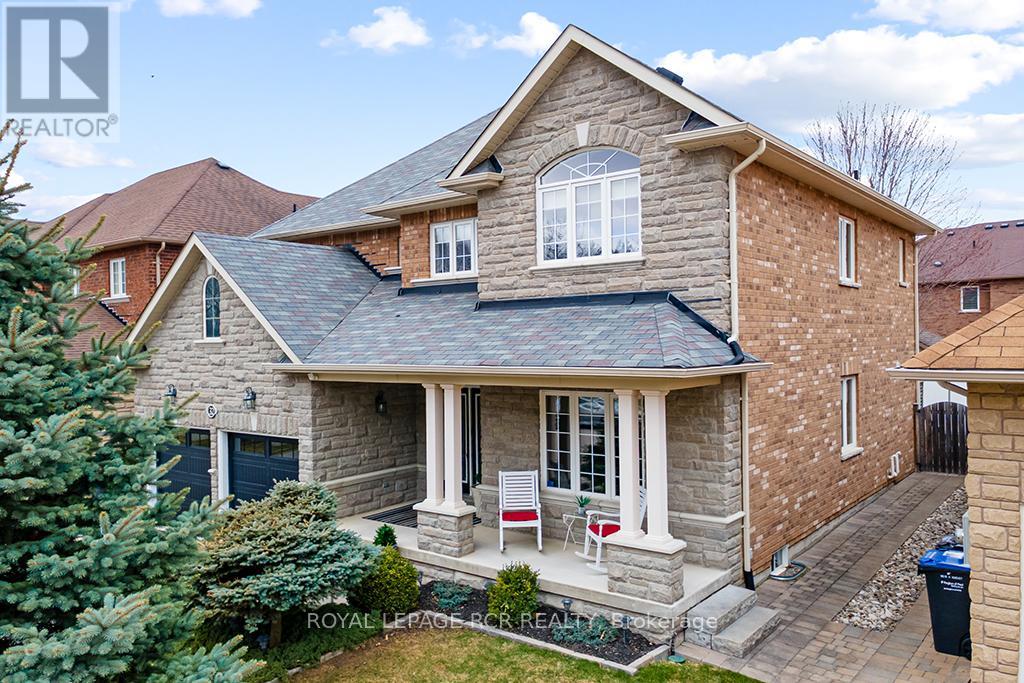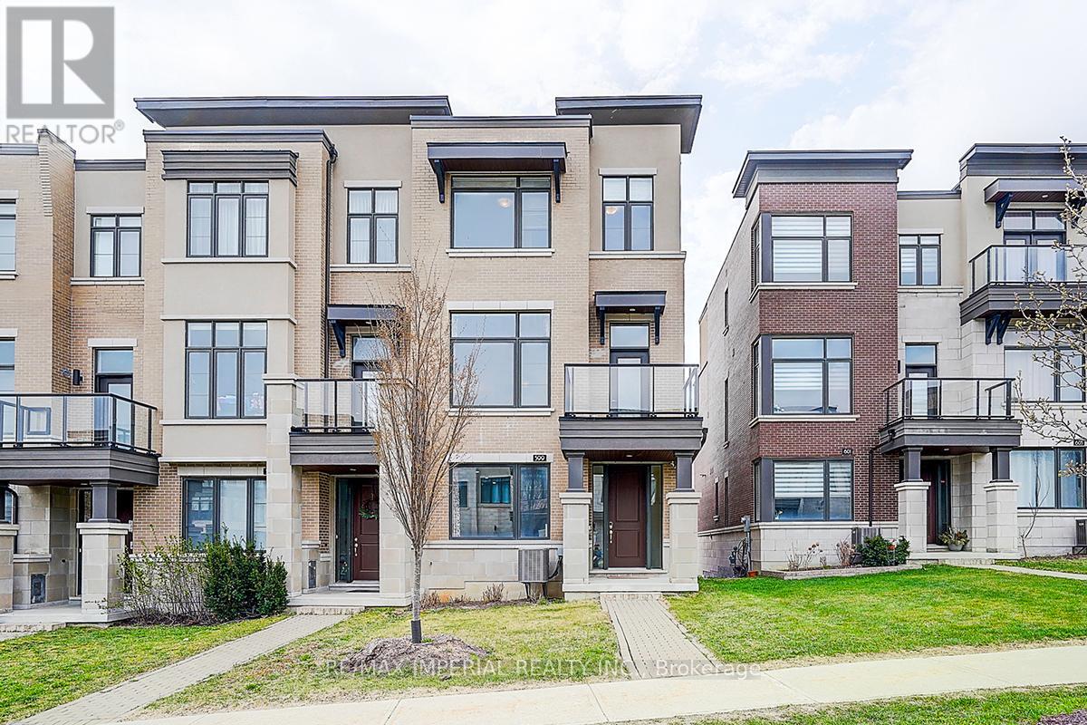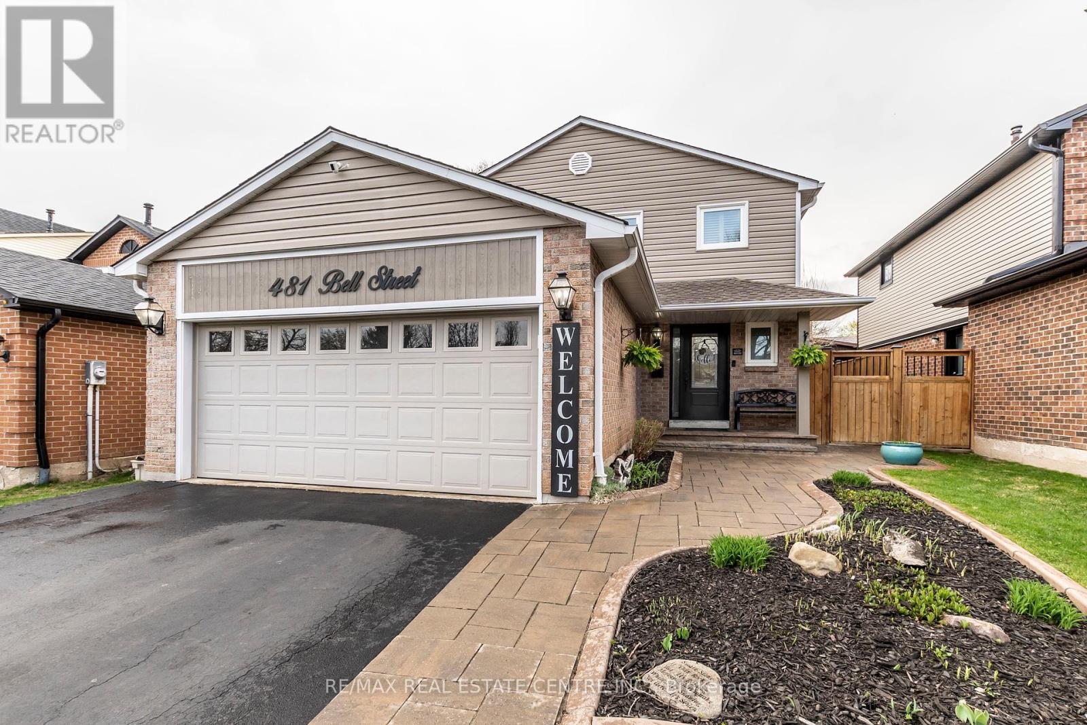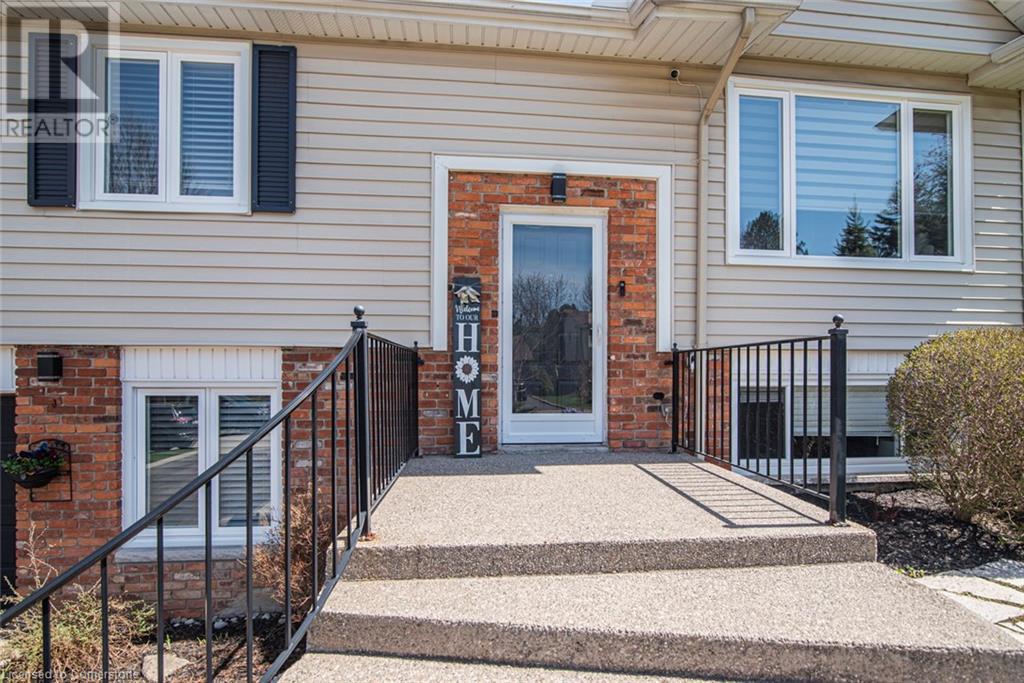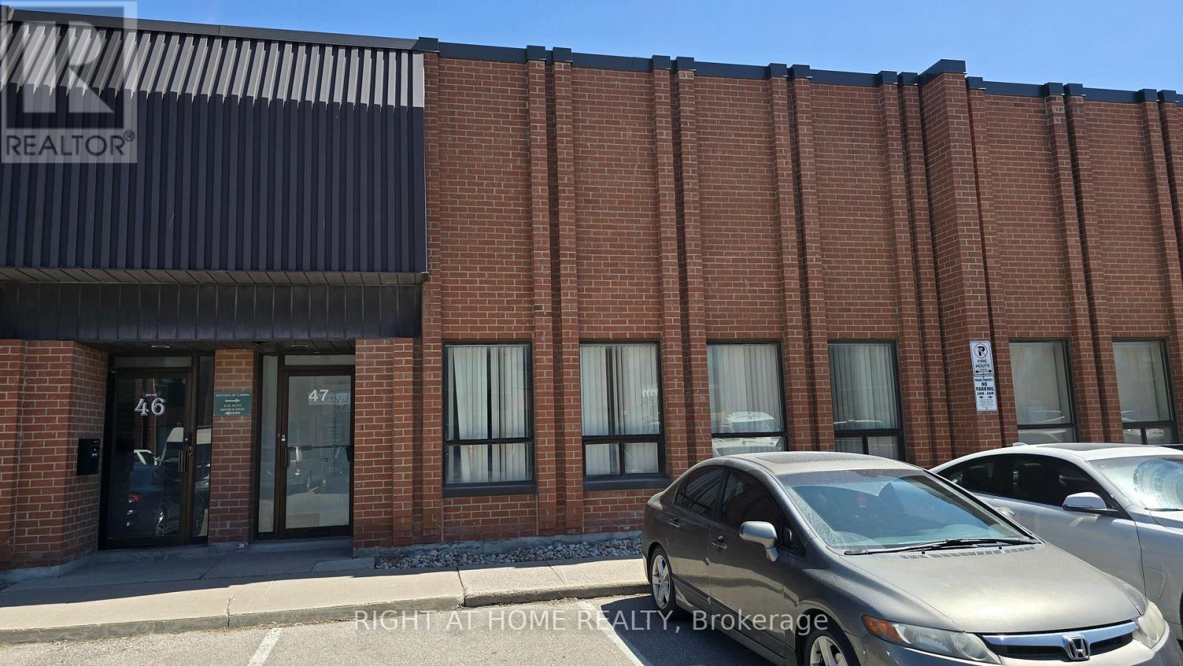32 Borland Crescent
Caledon (Caledon East), Ontario
Stunning Move-In Ready 4-Bedroom Home in the heart of Caledon East. Welcome to your dream home, where every detail is designed for relaxed family living and effortless entertaining. Perfect for families, this spacious, meticulously maintained residence offers comfort, style & functionality throughout with nearly 3,500 square feet of finished living space on three levels. The kitchen is a chefs dream, with granite countertops, a breakfast peninsula, pantry, backsplash, soft undermount lighting, pot lights, & a separate breakfast area with French doors leading to the deck. Step outside to a fenced backyard oasis with an irrigation system & an 8-person hot tub with privacy screen, perfect for entertaining or unwinding under the stars. There's also a garden shed & interlocking side walkway between homes. Whether you're working from the main floor dedicated home office or hosting dinner in the formal dining room, every space is crafted for comfort & connection. Evenings are best spent in the family room by the gas fireplace flanked with built in shelving. Upstairs you'll find four generously sized bedrooms with like-new Berber carpeting & upgraded under pad. Two bedrooms include private ensuites, while the remaining two share a Jack & Jill bathroom. The primary suite impresses with two walk-in closets. And there's more! Head downstairs to the partially finished lower level, where the recreation room with a wet bar equipped with a wine fridge & luxurious live edge countertop sets the stage for weekend gatherings. This home is more than beautiful - its smart & solid too, powered by a full-home Generac generator and equipped with a two-phase Napoleon furnace (2017). Every inch has been lovingly maintained: a freshly resealed driveway, re-caulked windows and showers, 4 modern Kohler toilets. Here in Caledon East, community & nature come together and lasting memories are made. There's even a playground for the little ones on the street. Come experience it for yourself. (id:50787)
Royal LePage Rcr Realty
599 Marc Santi Boulevard
Vaughan (Patterson), Ontario
Modern & Luxurious 7-Year-New End Unit Freehold Townhome, 2,104 sq.ft., offers a double car garage with EV charger and driveway parking 4 cars. Enjoy 10' smooth ceilings on the main floor, 9' on both upper and lower levels, and hardwood flooring throughout.The lower level features a spacious family room or office that can easily be converted into a 4th bedroom.The kitchen is equipped with premium Bosch stainless steel appliances, a central island, and walkout from the breakfast area to massive 20' x 18' south-facing terrace. Main floor den with balcony access. The turning staircase offers a safer, less tiring, complemented by large windows that fill the home with natural light.The sun-filled primary suite includes a walk-in closet, private balcony, and a frameless glass shower in the elegant en-suite.As a true end unit, enjoy additional west-facing windows, while the south-facing orientation means abundant sunlight year-round.Kitchen, terrace, breakfast area, and primary bedroom all face south, making the home exceptionally bright and warm. (id:50787)
RE/MAX Imperial Realty Inc.
523557 Concession 12
West Grey, Ontario
Private 2.24 acre property across from Townsend Lake. Boat access and atv/snowmobile trails down the road. Four bedroom, three bath home. Large kitchen with open concept dining room. Finished basement with two equipment/storage rooms. Ceramic and wood floors throughout. Laundry on main floor. Wraparound deck with above ground pool. Double car garage with side shop and separate easy access door. Separate shed at back of property for additional storage. Wide driveway for extra parking. New roof in2019 and new water heater (owned )in 2024. House sold as is/where is (guest bath jet tub not working).*For Additional Property Details Click The Brochure Icon Below* (id:50787)
Ici Source Real Asset Services Inc.
1207 - 310 Burnhamthorpe Road W
Mississauga (City Centre), Ontario
** Absolutely Immaculate ** Tridel'S Grand Ovation 1 Bedroom + Den With South Exposure ** FeaturesInclude: Open Concept Layout, Laminate Flooring Thru-Out**Granite Counters And Backsplash ** WalkingDistance To Square One Mall, University Of Toronto Mississauga, Civic Centre, Living Arts Centre** WithEasy Access To Public Transit, 403, Etc! A Great Opportunity In A 5 Star Building!* *For Additional Property Details Click The Brochure Icon Below* (id:50787)
Ici Source Real Asset Services Inc.
18 Owen Drive
Toronto (Alderwood), Ontario
More space is good but the right space, in the right place, is why you will fall in love with this gorgeous home on a quiet, tree-lined cul-de-sac in family- and-commuter-friendly Alderwood. Contemporary and refined without shouting for attention, this spacious and inviting home offers approximately 2,400 sq ft of living space thoughfully designed for your busy lifestyle & easy entertaining.You'll love how the main floor's wide & open layout flows effortlessly from kitchen to dining to living - perfect for gathering with family, hosting friends, or just enjoying a quiet night in. The chef's kitchen is well-equipped, and a welcoming breakfast bar draws everyone together for food & conversation. Step out to your private deck & backyard - a perfect space to relax, play & unwind. The fenced yard, with no backyard neighbour, is ideal for kids, pets and peaceful weekends at home. Fire up the BBQ or take a dip in the delightful swim spa - your private oasis for relaxation, fitness and year-round fun! Upstairs, you'll find three very spacious bedrooms filled with natural light & designed for comfort: double closets in two bedrooms & a walk-in closet and 4-piece ensuite in the primary. A main floor powder room is great when guests pop by. Downstairs, relax and play in the generous rec room. Turn the den into your home office, create a yoga room or personal gym & stock the cantina with goodies - there's tons of storage. The roughed-in 4th bathroom and in-law suite potential mean the space has even more potential. And your attached garage makes everyday life simpler. Alderwood: parks, shops, great dining, excellent schools, including French Immersion. Farm Boy, Sherway Gardens, and IKEA are minutes away. Explore the trails at the wonderful nearby Ravine, unwind by the waterfalls, walk or bike to the beach at Marie Curtis. Commuter's dream: just a 13-minute walk to Long Branch GO Station, direct train to Union in 25 min. 20-min drive Downtown Toronto, Mississauga, and Pearson. (id:50787)
Right At Home Realty
342 Riverstone Drive
Oakville (Wc Wedgewood Creek), Ontario
Welcome home to S P A C I O U S 342 Riverstone Dr - Embrace Oakville Living! Nestled in a sought-after, family-friendly cul-de-sac in the heart of Oakville, discover this bright and spacious end-unit, 2-storey townhome offering a unique sense of privacy akin to a semi-detached. Imagine stepping out your back door onto a tranquil trail and expansive greenspace your personal escape. Plus, look forward to a planned park right across the street! Inside, this well-maintained home features a versatile main floor with both a cozy family room and a separate, inviting living area, perfect for today's modern family. Boasting 1,762 sq ft above grade, plus a fully finished basement with a large recreation room and an ideal home office space, there's room for everyone. For ultimate peace of mind, this property has been pre-inspected by a Carson Dunlop inspector. Freshly painted and lovingly cared for, it's truly move-in ready. Enjoy unparalleled convenience with close proximity to Highways 403 and 407, and easy walking distance to a wealth of shopping, diverse restaurants, and even your daily Tim Hortons. Situated within an awesome neighbourhood and known for its great public, private and catholic schools, 342 Riverstone Dr. presents an exceptional Oakville lifestyle. Don't miss out, schedule your showing today! HVAC (2019), Kitchen Range (2025) & Exhaust (2024) under warranty. Fridge and dishwasher replaced in 2023. Roof is 2018, attic insulation is up to modern standards (R-60). (id:50787)
Keller Williams Real Estate Associates
73 Buttonwood Avenue
Toronto (Mount Dennis), Ontario
Absolute Showstopper Beautiful 3 Bedroom Plus 1 Bedroom Finished Basement With 2.5 Bath 2 Storey Detached Home In One Of Demanding Neighborhood In Mount Dennis In Toronto, This Detached Home Approximate 2653 Square Feet Living Space, Offer Sep Living Room & Dining Room, Upgraded Kitchen With S/S Appliances/Granite Counter Combined With Breakfast, W/O To Private Deck Backyard, Smooth Ceiling-Crown Moulding, Hardwood Flooring And Portlights Thru/Out, Second Floor Offer 3 Good Size Room With Closet, Good Size Study Area On Second Floor, 1 Bedroom Finished Basement W Family Room & Office With Sep Ent, Space For 2 Cars, Easy Access To Park/Trails/Golf Course, School, Transit & Weston Go/Up Express Station To Downtown Toronto/Pearson. Minutes To Hwy 401 & 400, Shops/Dining At Stockyard Village & New Development. (id:50787)
Save Max Real Estate Inc.
Save Max Elite Real Estate Inc.
481 Bell Street
Milton (Bm Bronte Meadows), Ontario
Now is your chance to purchase in one of Milton's highly desirable neighbourhoods! This 3+1 bedroom, 2-storey home BACKS ONTO BRONTE MEADOWS PARK making no neighbours behind you a huge plus when living in town! Beautiful curb appeal with maintained landscaping, stone walkway, and an insulated double car garage (with separate electrical panel) Inside you will find your updated neutral kitchen with stainless steel appliances, sunk-in dining room perfect for hosting family dinners, 2-piece powder room, and an inviting living room space with access to your backyard deck. Engineered hardwood flooring throughout the main level makes for easy upkeep. Make your way upstairs to find your 3 bedrooms with california shutters, the large primary offers a 4-piece ensuite as well as an additional 4 piece bathroom to service kids or guests. The basement, which was redone in 2019, boasts a cozy rec room with electric fireplace, a fourth bedroom, laundry, and storage space. You are steps away from schools, parks, Milton Hospital and amenities. Book your showing today before it's gone! (id:50787)
RE/MAX Real Estate Centre Inc.
647 Tomahawk Crescent
Ancaster, Ontario
Welcome to this Lovely, Bright, Spacious Well Cared For Family Home in Beautiful Ancaster! Situated on a Nicely Landscaped Fully Fenced 70' x 100' Lot Overlooking Private Back Yard from Spacious Deck. Living Rm, Dining Rm and Hallway feature Hardwood Flooring. Sliding Doors from Dining Rm to Deck. Top Quality Updated Eat In Kitchen with Granite Countertops, Tile Flooring, Stainless Steel Appliances with Induction Stove. Primary Bdrm with Ensuite Privileges to Modern Updated Bathroom with Double Sinks and Tile Flooring. Two Additional Bdrm's Complete the Main Level. The Lower Level features a Large Family Rm with Half Wall Wainscotting, Brick Gas Fireplace, Insulated Vinyl Flooring and Sliding Doors to Walkout Patio. A Third Bedroom, Updated 4pc Bath, Laundry Rm and Utility Rm complete this level with Inside Access to Garage with Workbench. Gas BBQ Hookup. Furnace and AC are 4.5 yrs new with Transferrable Warranties. This Home is Located in a Family Friendly Neighborhood Close to Schools, Shopping, Services, Parks, Walking Trails and Major Highway Access. An Absolute Pleasure to Show!! (id:50787)
Real Broker Ontario Ltd.
132 Dunsmore Lane
Barrie (Georgian Drive), Ontario
Sparkling Clean All Brick 2+1 Home With 2 Full Baths & Parking For 3 Cars in a quiet family friendly neighbourhood! Modern Kitchen W/ Quartz Countertop, Breakfast Bar & S/S Appliances. Hardwood On Main & 2nd Floor, Oak Staircase. All 3 Bedrooms With 2 Windows. Both Baths Upgraded, Finished Bsmt With Additional Bedroom and second walkin Closet. Lots Of Storage. Private Backyard With Patio. Maintenance Free Front Yard. Short Drive To 400, Walk To Supermarket, Plazas & and other amenities. Walk to Johnson beach. (id:50787)
Right At Home Realty
11 Masters Drive
Barrie (East Bayfield), Ontario
Welcome Home! This charming 3-bedroom, 2-bathroom back split is the perfect fit for first-time buyers looking to step into homeownership. Located in a family-friendly neighbourhood, you're just minutes from schools, parks, recreation centres, shopping, the hospital, and easy highway access. Inside, you'll find a smart and spacious layout with a bright living area and a great kitchen featuring new appliances, quartz countertops ideal for cooking, hosting, or simply enjoying everyday life. Additional updates include a new roof and new doors (2022), giving peace of mind for years to come. With plenty of room to grow and a comfortable floor plan, this home offers the perfect blend of convenience, value, and potential. Don't miss your chance to make it yours! (id:50787)
Century 21 B.j. Roth Realty Ltd.
47 - 101 Freshway Drive
Vaughan (Concord), Ontario
Rare super clean Industrial Condo. 2,627 SqFt on the main floor with a bonus 400 SqFt mezzanine/loft (not included in posted SqFt) for a total of 3,042 SqFt. The mezzanine is 8'9" to the trusses for a potential second floor office. Bright tiled front office area with large windows providing ample natural light and a private entrance. Plenty of on-site parking directly in front of the unit and 3 reserved parking spaces in the rear. Drive-in door for easy loading/unloading (11' High x 11' Wide) In The City of Vaughan with EM2 zoning allowing many uses including automotive. Easy access to major highways and transportation routes (hwy 407, hwy 7, hwy 400). Features: High-efficiency lighting throughout, solid concrete block construction for security and insulation, private front entrance and dedicated office/reception area, flexible space ready to customize to your business needs. Don't miss out on this one! Floorplan drawing available on request. (id:50787)
Right At Home Realty

