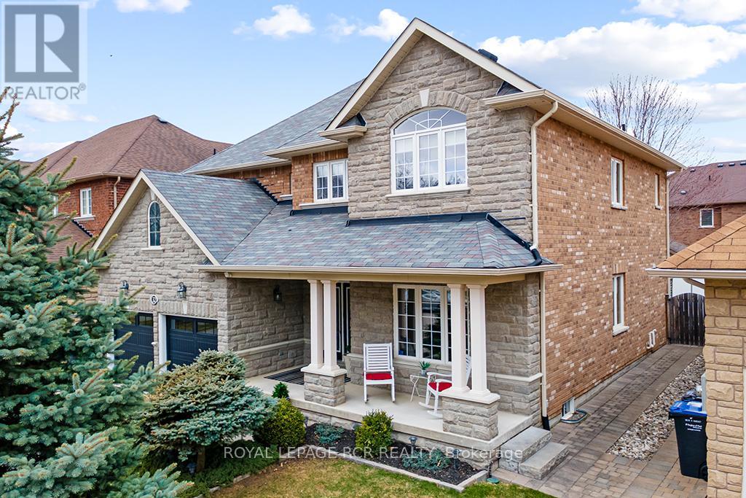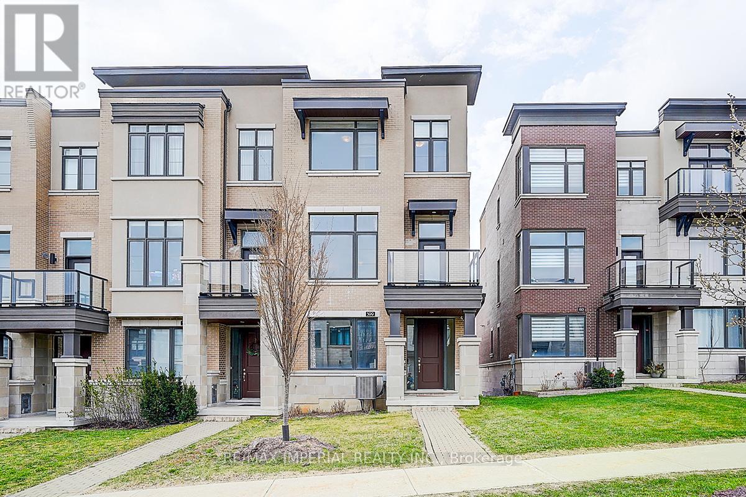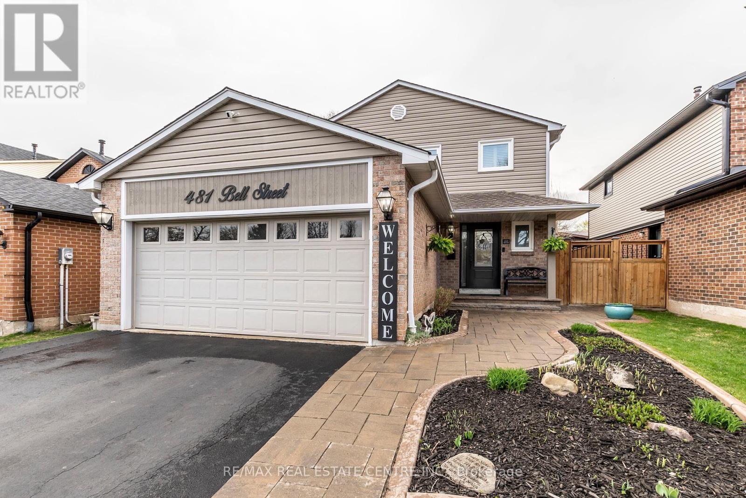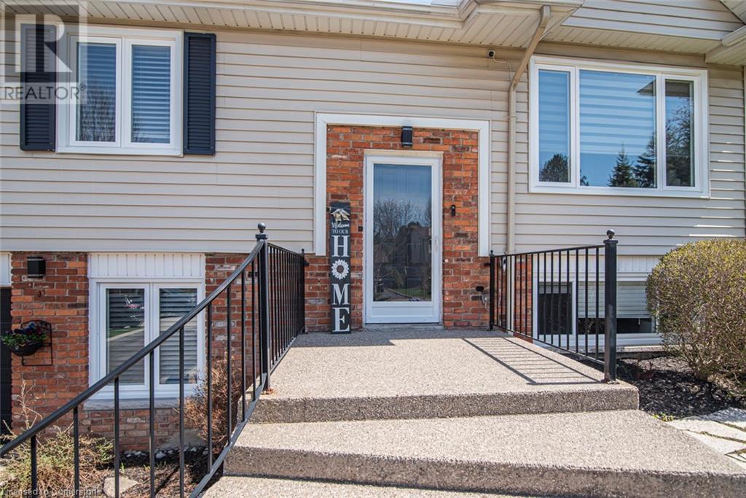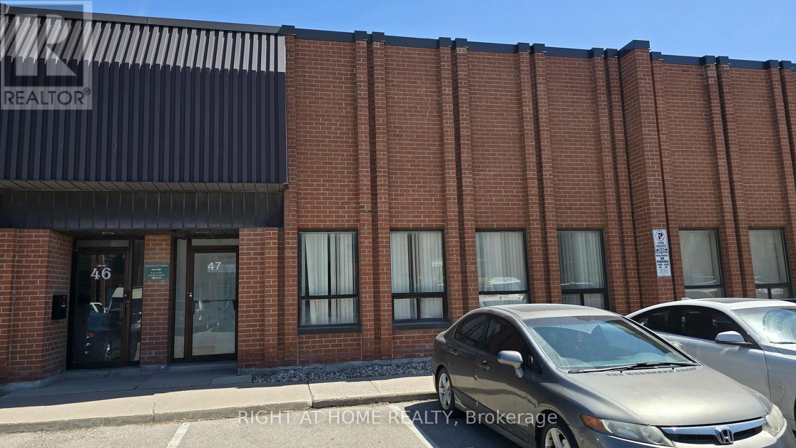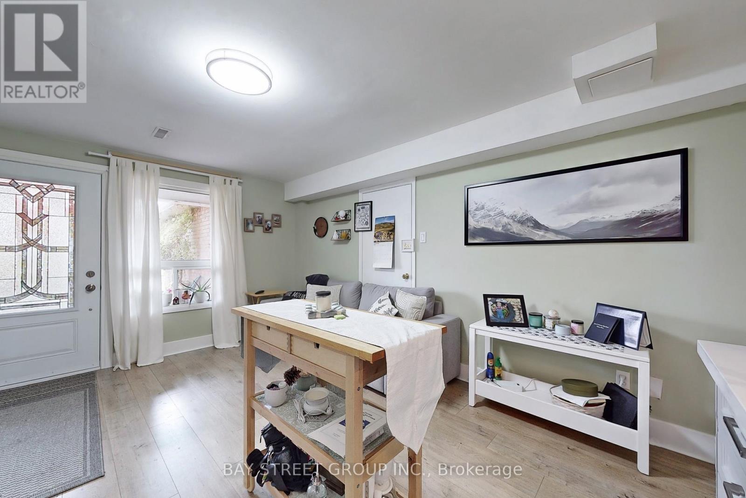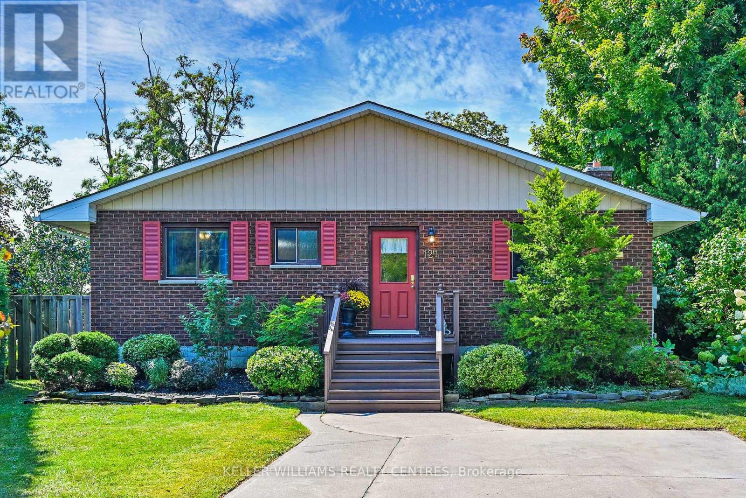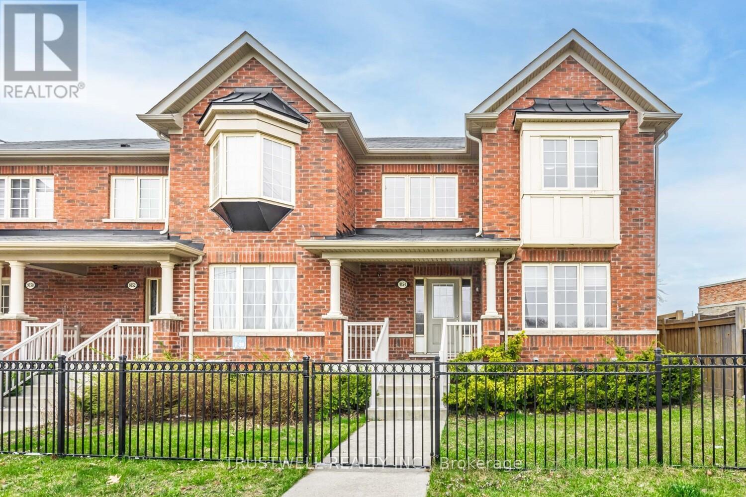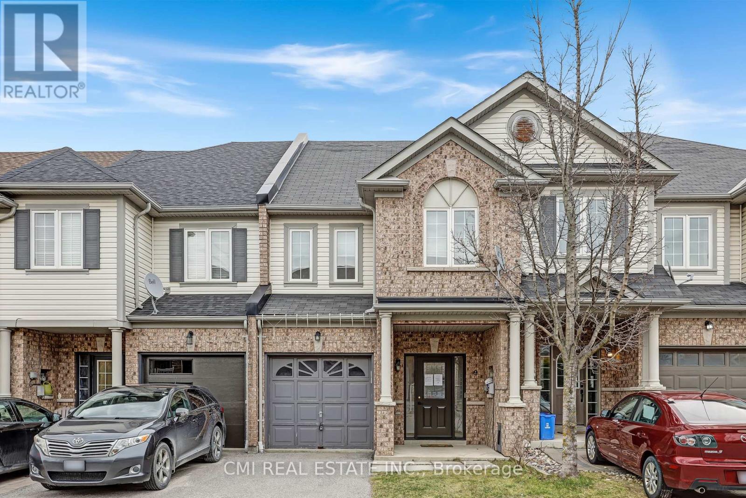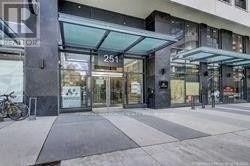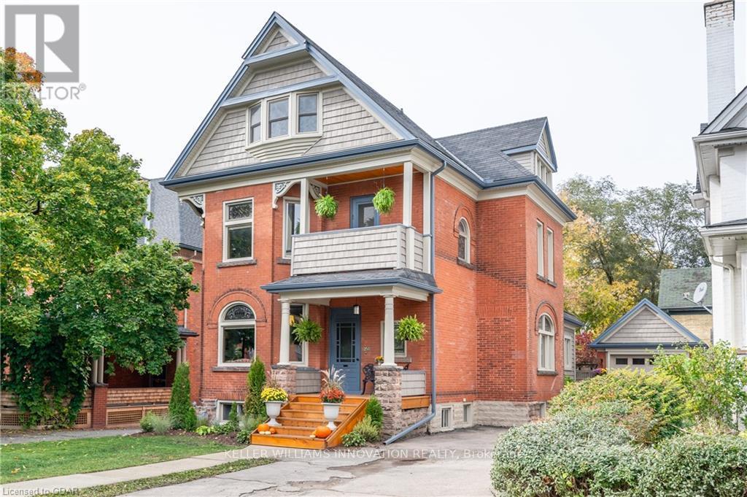32 Borland Crescent
Caledon (Caledon East), Ontario
Stunning Move-In Ready 4-Bedroom Home in the heart of Caledon East. Welcome to your dream home, where every detail is designed for relaxed family living and effortless entertaining. Perfect for families, this spacious, meticulously maintained residence offers comfort, style & functionality throughout with nearly 3,500 square feet of finished living space on three levels. The kitchen is a chefs dream, with granite countertops, a breakfast peninsula, pantry, backsplash, soft undermount lighting, pot lights, & a separate breakfast area with French doors leading to the deck. Step outside to a fenced backyard oasis with an irrigation system & an 8-person hot tub with privacy screen, perfect for entertaining or unwinding under the stars. There's also a garden shed & interlocking side walkway between homes. Whether you're working from the main floor dedicated home office or hosting dinner in the formal dining room, every space is crafted for comfort & connection. Evenings are best spent in the family room by the gas fireplace flanked with built in shelving. Upstairs you'll find four generously sized bedrooms with like-new Berber carpeting & upgraded under pad. Two bedrooms include private ensuites, while the remaining two share a Jack & Jill bathroom. The primary suite impresses with two walk-in closets. And there's more! Head downstairs to the partially finished lower level, where the recreation room with a wet bar equipped with a wine fridge & luxurious live edge countertop sets the stage for weekend gatherings. This home is more than beautiful - its smart & solid too, powered by a full-home Generac generator and equipped with a two-phase Napoleon furnace (2017). Every inch has been lovingly maintained: a freshly resealed driveway, re-caulked windows and showers, 4 modern Kohler toilets. Here in Caledon East, community & nature come together and lasting memories are made. There's even a playground for the little ones on the street. Come experience it for yourself. (id:50787)
Royal LePage Rcr Realty
599 Marc Santi Boulevard
Vaughan (Patterson), Ontario
Modern & Luxurious 7-Year-New End Unit Freehold Townhome, 2,104 sq.ft., offers a double car garage with EV charger and driveway parking 4 cars. Enjoy 10' smooth ceilings on the main floor, 9' on both upper and lower levels, and hardwood flooring throughout.The lower level features a spacious family room or office that can easily be converted into a 4th bedroom.The kitchen is equipped with premium Bosch stainless steel appliances, a central island, and walkout from the breakfast area to massive 20' x 18' south-facing terrace. Main floor den with balcony access. The turning staircase offers a safer, less tiring, complemented by large windows that fill the home with natural light.The sun-filled primary suite includes a walk-in closet, private balcony, and a frameless glass shower in the elegant en-suite.As a true end unit, enjoy additional west-facing windows, while the south-facing orientation means abundant sunlight year-round.Kitchen, terrace, breakfast area, and primary bedroom all face south, making the home exceptionally bright and warm. (id:50787)
RE/MAX Imperial Realty Inc.
523557 Concession 12
West Grey, Ontario
Private 2.24 acre property across from Townsend Lake. Boat access and atv/snowmobile trails down the road. Four bedroom, three bath home. Large kitchen with open concept dining room. Finished basement with two equipment/storage rooms. Ceramic and wood floors throughout. Laundry on main floor. Wraparound deck with above ground pool. Double car garage with side shop and separate easy access door. Separate shed at back of property for additional storage. Wide driveway for extra parking. New roof in2019 and new water heater (owned )in 2024. House sold as is/where is (guest bath jet tub not working).*For Additional Property Details Click The Brochure Icon Below* (id:50787)
Ici Source Real Asset Services Inc.
1207 - 310 Burnhamthorpe Road W
Mississauga (City Centre), Ontario
** Absolutely Immaculate ** Tridel'S Grand Ovation 1 Bedroom + Den With South Exposure ** FeaturesInclude: Open Concept Layout, Laminate Flooring Thru-Out**Granite Counters And Backsplash ** WalkingDistance To Square One Mall, University Of Toronto Mississauga, Civic Centre, Living Arts Centre** WithEasy Access To Public Transit, 403, Etc! A Great Opportunity In A 5 Star Building!* *For Additional Property Details Click The Brochure Icon Below* (id:50787)
Ici Source Real Asset Services Inc.
18 Owen Drive
Toronto (Alderwood), Ontario
More space is good but the right space, in the right place, is why you will fall in love with this gorgeous home on a quiet, tree-lined cul-de-sac in family- and-commuter-friendly Alderwood. Contemporary and refined without shouting for attention, this spacious and inviting home offers approximately 2,400 sq ft of living space thoughfully designed for your busy lifestyle & easy entertaining.You'll love how the main floor's wide & open layout flows effortlessly from kitchen to dining to living - perfect for gathering with family, hosting friends, or just enjoying a quiet night in. The chef's kitchen is well-equipped, and a welcoming breakfast bar draws everyone together for food & conversation. Step out to your private deck & backyard - a perfect space to relax, play & unwind. The fenced yard, with no backyard neighbour, is ideal for kids, pets and peaceful weekends at home. Fire up the BBQ or take a dip in the delightful swim spa - your private oasis for relaxation, fitness and year-round fun! Upstairs, you'll find three very spacious bedrooms filled with natural light & designed for comfort: double closets in two bedrooms & a walk-in closet and 4-piece ensuite in the primary. A main floor powder room is great when guests pop by. Downstairs, relax and play in the generous rec room. Turn the den into your home office, create a yoga room or personal gym & stock the cantina with goodies - there's tons of storage. The roughed-in 4th bathroom and in-law suite potential mean the space has even more potential. And your attached garage makes everyday life simpler. Alderwood: parks, shops, great dining, excellent schools, including French Immersion. Farm Boy, Sherway Gardens, and IKEA are minutes away. Explore the trails at the wonderful nearby Ravine, unwind by the waterfalls, walk or bike to the beach at Marie Curtis. Commuter's dream: just a 13-minute walk to Long Branch GO Station, direct train to Union in 25 min. 20-min drive Downtown Toronto, Mississauga, and Pearson. (id:50787)
Right At Home Realty
342 Riverstone Drive
Oakville (Wc Wedgewood Creek), Ontario
Welcome home to S P A C I O U S 342 Riverstone Dr - Embrace Oakville Living! Nestled in a sought-after, family-friendly cul-de-sac in the heart of Oakville, discover this bright and spacious end-unit, 2-storey townhome offering a unique sense of privacy akin to a semi-detached. Imagine stepping out your back door onto a tranquil trail and expansive greenspace your personal escape. Plus, look forward to a planned park right across the street! Inside, this well-maintained home features a versatile main floor with both a cozy family room and a separate, inviting living area, perfect for today's modern family. Boasting 1,762 sq ft above grade, plus a fully finished basement with a large recreation room and an ideal home office space, there's room for everyone. For ultimate peace of mind, this property has been pre-inspected by a Carson Dunlop inspector. Freshly painted and lovingly cared for, it's truly move-in ready. Enjoy unparalleled convenience with close proximity to Highways 403 and 407, and easy walking distance to a wealth of shopping, diverse restaurants, and even your daily Tim Hortons. Situated within an awesome neighbourhood and known for its great public, private and catholic schools, 342 Riverstone Dr. presents an exceptional Oakville lifestyle. Don't miss out, schedule your showing today! HVAC (2019), Kitchen Range (2025) & Exhaust (2024) under warranty. Fridge and dishwasher replaced in 2023. Roof is 2018, attic insulation is up to modern standards (R-60). (id:50787)
Keller Williams Real Estate Associates
73 Buttonwood Avenue
Toronto (Mount Dennis), Ontario
Absolute Showstopper Beautiful 3 Bedroom Plus 1 Bedroom Finished Basement With 2.5 Bath 2 Storey Detached Home In One Of Demanding Neighborhood In Mount Dennis In Toronto, This Detached Home Approximate 2653 Square Feet Living Space, Offer Sep Living Room & Dining Room, Upgraded Kitchen With S/S Appliances/Granite Counter Combined With Breakfast, W/O To Private Deck Backyard, Smooth Ceiling-Crown Moulding, Hardwood Flooring And Portlights Thru/Out, Second Floor Offer 3 Good Size Room With Closet, Good Size Study Area On Second Floor, 1 Bedroom Finished Basement W Family Room & Office With Sep Ent, Space For 2 Cars, Easy Access To Park/Trails/Golf Course, School, Transit & Weston Go/Up Express Station To Downtown Toronto/Pearson. Minutes To Hwy 401 & 400, Shops/Dining At Stockyard Village & New Development. (id:50787)
Save Max Real Estate Inc.
Save Max Elite Real Estate Inc.
481 Bell Street
Milton (Bm Bronte Meadows), Ontario
Now is your chance to purchase in one of Milton's highly desirable neighbourhoods! This 3+1 bedroom, 2-storey home BACKS ONTO BRONTE MEADOWS PARK making no neighbours behind you a huge plus when living in town! Beautiful curb appeal with maintained landscaping, stone walkway, and an insulated double car garage (with separate electrical panel) Inside you will find your updated neutral kitchen with stainless steel appliances, sunk-in dining room perfect for hosting family dinners, 2-piece powder room, and an inviting living room space with access to your backyard deck. Engineered hardwood flooring throughout the main level makes for easy upkeep. Make your way upstairs to find your 3 bedrooms with california shutters, the large primary offers a 4-piece ensuite as well as an additional 4 piece bathroom to service kids or guests. The basement, which was redone in 2019, boasts a cozy rec room with electric fireplace, a fourth bedroom, laundry, and storage space. You are steps away from schools, parks, Milton Hospital and amenities. Book your showing today before it's gone! (id:50787)
RE/MAX Real Estate Centre Inc.
647 Tomahawk Crescent
Ancaster, Ontario
Welcome to this Lovely, Bright, Spacious Well Cared For Family Home in Beautiful Ancaster! Situated on a Nicely Landscaped Fully Fenced 70' x 100' Lot Overlooking Private Back Yard from Spacious Deck. Living Rm, Dining Rm and Hallway feature Hardwood Flooring. Sliding Doors from Dining Rm to Deck. Top Quality Updated Eat In Kitchen with Granite Countertops, Tile Flooring, Stainless Steel Appliances with Induction Stove. Primary Bdrm with Ensuite Privileges to Modern Updated Bathroom with Double Sinks and Tile Flooring. Two Additional Bdrm's Complete the Main Level. The Lower Level features a Large Family Rm with Half Wall Wainscotting, Brick Gas Fireplace, Insulated Vinyl Flooring and Sliding Doors to Walkout Patio. A Third Bedroom, Updated 4pc Bath, Laundry Rm and Utility Rm complete this level with Inside Access to Garage with Workbench. Gas BBQ Hookup. Furnace and AC are 4.5 yrs new with Transferrable Warranties. This Home is Located in a Family Friendly Neighborhood Close to Schools, Shopping, Services, Parks, Walking Trails and Major Highway Access. An Absolute Pleasure to Show!! (id:50787)
Real Broker Ontario Ltd.
132 Dunsmore Lane
Barrie (Georgian Drive), Ontario
Sparkling Clean All Brick 2+1 Home With 2 Full Baths & Parking For 3 Cars in a quiet family friendly neighbourhood! Modern Kitchen W/ Quartz Countertop, Breakfast Bar & S/S Appliances. Hardwood On Main & 2nd Floor, Oak Staircase. All 3 Bedrooms With 2 Windows. Both Baths Upgraded, Finished Bsmt With Additional Bedroom and second walkin Closet. Lots Of Storage. Private Backyard With Patio. Maintenance Free Front Yard. Short Drive To 400, Walk To Supermarket, Plazas & and other amenities. Walk to Johnson beach. (id:50787)
Right At Home Realty
11 Masters Drive
Barrie (East Bayfield), Ontario
Welcome Home! This charming 3-bedroom, 2-bathroom back split is the perfect fit for first-time buyers looking to step into homeownership. Located in a family-friendly neighbourhood, you're just minutes from schools, parks, recreation centres, shopping, the hospital, and easy highway access. Inside, you'll find a smart and spacious layout with a bright living area and a great kitchen featuring new appliances, quartz countertops ideal for cooking, hosting, or simply enjoying everyday life. Additional updates include a new roof and new doors (2022), giving peace of mind for years to come. With plenty of room to grow and a comfortable floor plan, this home offers the perfect blend of convenience, value, and potential. Don't miss your chance to make it yours! (id:50787)
Century 21 B.j. Roth Realty Ltd.
47 - 101 Freshway Drive
Vaughan (Concord), Ontario
Rare super clean Industrial Condo. 2,627 SqFt on the main floor with a bonus 400 SqFt mezzanine/loft (not included in posted SqFt) for a total of 3,042 SqFt. The mezzanine is 8'9" to the trusses for a potential second floor office. Bright tiled front office area with large windows providing ample natural light and a private entrance. Plenty of on-site parking directly in front of the unit and 3 reserved parking spaces in the rear. Drive-in door for easy loading/unloading (11' High x 11' Wide) In The City of Vaughan with EM2 zoning allowing many uses including automotive. Easy access to major highways and transportation routes (hwy 407, hwy 7, hwy 400). Features: High-efficiency lighting throughout, solid concrete block construction for security and insulation, private front entrance and dedicated office/reception area, flexible space ready to customize to your business needs. Don't miss out on this one! Floorplan drawing available on request. (id:50787)
Right At Home Realty
43 Brasswinds Court
Vaughan (West Woodbridge), Ontario
If real estate is about location, location, location - you found a rare gem in West Woodbridge! Nestled on a quiet court and backing onto Mapes Park with no neighbours behind, this meticulously maintained home is perfect for families looking to move up into a larger space (over 2500 sf not including the basement!). Nothing to do but move in. The renovated kitchen is a fabulous space for casual family dinners or enjoying your morning coffee - east facing view of the park for all that gorgeous sunlight! Walkout to your private stone patio makes summer entertaining and bbqs a breeze. Large bedrooms, no wasted space. Added bonus - the finished lower level with separate entrance, 2nd kitchen, rec room, 5th bedroom/office, 3pc bathroom. Here's your income potential to help with mortgage, inlaw suite or the perfect gaming/entertaining hangout for the kids and extended family. Even better??? This home is LOADED with updates: renovated kitchen and primary bedroom ensuite are sure to impress, gorgeous curb appeal with interlock front and walkways, backyard patio with garden shed, PLUS a Hunter WiFi weather controlled sprinkler system for low-maintenance landscaping. GARAGE PERFECTION!! Dedicated 100amp service, separate furnace and A/C units, and super durable polyaspartic flooring if you want to use the space as a workshop. Want MORE? Exterior cameras, doors replaced (front, side, garage, sliding door), (2) furnaces, (2) ACs, new tankless on-demand water heater, 200 amp service in home, majority of windows replaced. Extra features include interior garage access, laundry/mud room with service stairs, California shutters, alarm system. Survey available. PRIME location just minutes to highway 427, 407, 400, groceries, restaurants, golf, community centres, libraries...you name it, this is your forever home. (id:50787)
Keller Williams Legacies Realty
13 Kingsmill Court
Markham (Greensborough), Ontario
Welcome to 13 Kingsmill Court A Spacious Family Home in the Heart of Markham! Tucked away on a quiet, family-friendly court, this beautifully maintained 4-bedroom, 4-bathroom home offers over 4,000 sq ft of total living space designed for comfort and functionality.The main floor features a bright sitting area, formal dining room, and a stylish kitchen with upgraded countertops, a walk-in pantry, a butlers pantry and a clear view of the backyard. The open-concept layout continues into the cozy living room ideal for everyday living and entertaining. A convenient mudroom with laundry, garage access, and a 2-piece powder room complete the main level.Upstairs, the spacious primary bedroom includes his-and-hers closets and a 5-piece ensuite with a soaker tub. Three additional bedrooms feature generous closets and natural light, sharing a well-appointed 4-piece bath.The finished basement offers a large recreation room, a gym/flex space, and a 2 piece bathroom providing excellent potential for an in-law suite or multi-purpose use.Enjoy summer in the backyard, perfectly sized for relaxing, barbecuing, and making memories. Don't miss this opportunity to live in one of Markham's most welcoming neighbourhoods! (id:50787)
RE/MAX All-Stars Realty Inc.
40 Henricks Road
Markham (Thornlea), Ontario
Very cozy nice well-renovated in Thornhill ,walk to ST.Robert and Thornlee High School. 1 parking in drive way . walk in closet . ** This is a linked property.** (id:50787)
Bay Street Group Inc.
51 Flowers Crescent
Ajax (South West), Ontario
This beautifully maintained all-brick home offers an unparalleled lifestyle in this sought-after lakeside community. Stunning curb appeal with lush gardens, mature trees, a charming interlock walkway & front porch. Step inside to a bright grand foyer with a circular staircase & large window, filling the home with natural light. Freshly painted, the elegant living & dining rooms are perfect for entertaining, featuring hardwood floors & crown moulding. Cozy up in the family room by the fireplace, or work from home in the rare find main floor office with bay window allowing for loads of natural light!! A convenient main floor laundry adds ease to everyday living. The renovated kitchen is a true chef's dream with built-in appliances, granite counters, under-mount lighting, a breakfast bar, large eating area, & walkout to a private, west-facing backyard oasis!! Here, you'll find a solar-heated pool, hot tub, & expansive interlock patio, surrounded by mature trees & a gazebo offering shade & relaxation. Four spacious bedrooms all feature walk-in closets & luxury vinyl plank flooring. The large primary suite includes a 3-piece ensuite & walk-in closet. The updated 5-piece main bath with double sinks completes the second floor. The finished basement is perfect for family fun & fitness, with a family room, recreation space, gym/yoga area, sauna, & 3-piece bath. With updated windows & doors, this home is steps from waterfront trails, Rotary Park, Paradise Beach, & walking distance to excellent schools, no street crossings necessary. A true staycation home that offers both serenity & entertainment in one of South Ajax's most desirable neighbourhoods. Many major recent upgrades made including, windows, furnace, AC, Roof, solar blanket, pool liner, flooring, bathrooms & kitchen!! Just move in & enjoy!! (id:50787)
Sutton Group-Heritage Realty Inc.
D1 - 240 Ormond Drive
Oshawa (Samac), Ontario
Welcome to the beautiful Cedar Valley Townhomes in Oshawa! These spacious and modern townhomes are situated in a peaceful and family-friendly neighbourhood, with a variety of amenities and features available to make your family feel right at home. This two bedroom townhome has been renovated from top to bottom featuring luxury vinyl floors, a brand new kitchen with upgraded whirlpool appliances and is filled with natural light. It offers a fenced in, private outdoor space perfect for a BBQ or just to relax and enjoy the outdoors. Two spacious bedrooms on the second floor with a large, newly renovated bathroom. Attached 1 car garage. Mere steps from great parks, schools, stores, restaurants, transit and more. Professionally property managed with curb side waste collection. Enjoy two private areas on the complex to relax. (id:50787)
Homewise Real Estate
8 Overton Crescent
Toronto (Banbury-Don Mills), Ontario
Well renovated a beautiful house for the family. Location Location Location. Adjacent To The Bridle Path, Edward Gardens, Shops At Don Mills, Highways, Parks, Public Transportation, Top School, And Much Much More. (id:50787)
Bay Street Group Inc.
163 Delaware Avenue
Toronto (Palmerston-Little Italy), Ontario
Rare Investment Gem in Coveted "Little Italy"! Seize this unparalleled opportunity in the highly sought-after "Little Italy" neighbourhood. Ideal for investors, renovators, and end-users alike, this property presents a lucrative chance to own a piece of prime real estate. The expansive 26' X 155' lot comes with a rare private driveway that leads to an oversized 2-car block garage, offering excellent potential for a future garden suite. As evidence of the feasibility, a garden suite is currently under construction in the adjacent semi-detached property. This stunning 3-storey residence is a dream come true for those in search of a distinctive home or investment. The original 4/5-bedroom Victorian mini mansion was previously configured as a 2-family home (please refer to the attached original floor plan; the current seller has made functional modifications). It can be effortlessly converted back into a single-family dwelling or maintained as a 2-family home, providing remarkable flexibility to suit various needs. The seller has invested over $150K in comprehensive renovations, both visible and invisible. The entire 3-storey property features new flooring and a fresh paint, while a newly constructed deck (2024) and a newly roof (2024) enhance its appeal and value. Location is key, and this property excels in that regard. Just a short 2-minute stroll from the Ossington subway station, it offers unparalleled convenience for commuting and accessing all the amenities the city has to offer. All existing appliances, fixtures, windows, and window coverings are in "as-is" condition. Don't let this Exceptional opportunity slip through your fingers. (id:50787)
Bay Street Group Inc.
342 East 17th Street
Hamilton, Ontario
Welcome to this spacious 4-bedroom, 2-bathroom home located in one of Hamilton’s most desirable mountain neighbourhoods. Offering large bedrooms, a bright main floor with plenty of living space, and a versatile basement perfect for storage, a gym, or a recreation room, this home provides comfort and flexibility for the entire family. Outside, enjoy a generous backyard with a garden area, perfect for growing your own plants. The detached two-car garage and the double-wide driveway, which can accommodate up to 10 vehicles, make parking easy for you and your guests. Recent updates include the kitchen and appliances (2019), electric panel (2019), roof (2020), windows (2021), hot water tank (2019), bathroom renovations (2021/2024), foundation waterproofing (2023), and new doors (2020/2023). A fantastic move-in ready opportunity in a highly desirable location! (id:50787)
RE/MAX Real Estate Centre Inc.
150 Wellington Street E
Wellington North (Mount Forest), Ontario
Welcome to this stunning Century Victorian home in the heart of Mount Forest. This estate offers 4 bedrooms, 3 washrooms and ample living space. Featuring beautiful updates that keep the historic charm of the original build. This home is move in ready but also allows for the finishing of the un-updated spaces to make it your own. Between the home and lot this property offers a variety of opportunity for families, investors, businesses, builders and renovators. Walking distance to everything the town of Mount Forest has to offer. Don't miss out on your opportunity to own a one of a kind masterpiece. (id:50787)
Coldwell Banker The Real Estate Centre
880 Wood Drive
North Perth (Listowel), Ontario
Discover 880 Wood Drive, which blends timeless elegance with modern comfort. A thoughtfully designed Georgian-style home set on a private 68 x 184 landscaped Premium lot with no rear neighbours. Ideally positioned near parks, schools, shopping, healthcare, and trails. The striking red brick exterior, crafted from reclaimed Detroit brick, pairs beautifully with durable 50-year shingles for timeless curb appeal. Step inside to an inviting open-concept layout where premium Engineered Hickory flooring flows seamlessly across the main level. Culinary enthusiasts will appreciate the chefs kitchen, featuring custom Heirloom cabinetry, a spacious 8-foot island topped with leathered granite, and a suite of luxury appliances: a Viking cooktop and double oven, two Bosch dishwashers, a Liebherr 48-inch fridge, a Krauss stainless steel sink, and garburators installed in both kitchens. The main level also includes upgraded lighting and a modernized bathroom, finished in warm, neutral tones. Custom-built shelving adds both beauty and functionality. The home offers in-floor radiant heating throughout, powered by an energy-efficient ICF foundation. The upper level hosts four large bedrooms, a versatile loft/den, and three full bathrooms, including a private primary suite designed as a personal retreat. The professionally finished lower level, completed in 2019, offers an in-law suite with its own entrance. This flexible space includes a second kitchen, living area, bathroom, two bedrooms, private laundry, and separate access from the mudroom. The basement also features new flooring, trim, an additional sump pump, and a second electrical panel. Outdoor amenities include a hot tub, new exterior lighting, and professional landscaping. The backyards eastern exposure means you can enjoy beautiful sunrises right from your porch. With thoughtful upgrades, superior craftsmanship, and a private setting, 880 Wood Drive delivers a lifestyle of comfort and distinction. (id:50787)
Exp Realty
121 Queen Street
Kawartha Lakes (Fenelon Falls), Ontario
Welcome To This Perfect Piece Of Paradise In The Gorgeous Town Of Fenelon Falls! This Adorable Bungalow Is Situated On A Pie Shape Lot Offering A Backyard Oasis With Inground Pool, Mature Perennial Gardens, Stunning Western Views, A 3 Season Sunroom The Length Of The Home, Perfect For Summer Entertaining! Inside You Will Find A Bright Updated Kitchen, Large Open Main Living Room With Combined Dining Area, There Is An Oversized Sliding Door Stepping Out Into The Sunroom To Enjoy A Fresh Bug Free Breeze! The Main Floor Offers 3 Bedrooms & A 4pc Bathroom, The Basement Is Finished With A Massive Rec Area, Wet Bar & Walk-Up To The Sunroom. There Is An Additional Bedroom & 3pc Bathroom For An Extended Family Or Guests! This Home Is Located On One Of The Town's Desired Streets, All Within Walking To Trails, Cameron Lake, Shops, Lock 34 Of The Trent Severn Waterway. This Home Is Move In Ready...Just Make The Move To Beautiful Kawartha Lakes! **EXTRAS** Fenced Yard With 2nd Road Access To Store Your Boat/Toys In Backyard. 2 Large Sheds For Additional Storage. Easy Access To Hwy 121 & 35 For Commuters, Quiet Neighbourhood With Low Traffic (id:50787)
Keller Williams Realty Centres
1534 Prince Of Wales Drive
Ottawa, Ontario
LOCATION! This 3 + 1 bedroom bungalow has gleaming hardwood throughout, crown molding, pot lights, large main floor family room, renovated kitchen with waterfall counters and stone accent wall, gas stove, three updated full bathrooms, massive walk-in closet (converted bedroom that can be converted back), fully finished basement with office nook, entertainment space with bar and fridge, possibility to use as in-law suite, several new windows, wood burning fireplace, double garage and double carport. HUGE landscaped lot, 185 feet deep with low-maintenance gardens and firepit, hot-tub spa, shade sail and custom planters. An entertainers paradise. Horseshoe driveway and loads of space for toys such as RVs, boats, etc. Beautiful sunrises at the front of the property and sunsets in the backyard with a big-sky feel. Updated electrical, furnace, HVAC, plumbing circa 2016-2017. New front entry and rear doors. Roof (2014) with transferrable warranty. Lifestyle, lifestyle, lifestyle! Walkable to Mooneys Bay, Hogs Back and grocery. Kayak/canoe access points from Melfa or Rideau Canoe Club. Connected to a huge network of bike paths with a short bike ride along the beautiful Rideau Canal to Lansdowne and downtown Ottawa. Short commutes any time of day. Large lot with development potential (coach house, swimming pool, etc). Endless possibilities and move-in ready! *For Additional Property Details Click The Brochure Icon Below* (id:50787)
Ici Source Real Asset Services Inc.
403 - 200 Burnhamthorpe Road E
Mississauga (Mississauga Valleys), Ontario
Open concept living! Experience the Great space to create your own private oasis. Spa-like master bathroom: unwind and relax in the luxurious 5-piece master bathroom, complete with a rejuvenating jacuzzi and a separate shower. Chef's delight: the open concept kitchen is perfect for cooking and entertaining. Outdoor pool and fabulous walking paths along the condo side and Cooksville Creek Trail! You'll love it! (id:50787)
Royal LePage Signature Realty
313 - 60 C Line
Orangeville, Ontario
First time offered on the market in the prestigious Arbours building - the Bordeaux model, features 1,223 sq. ft. of elegance and the carefree lifestyle of condo living that you have been waiting for. From the moment you enter the tile foyer you will feel the inviting warmth of this luxurious open concept living with an abundance of natural light and a wall of windows to enjoy the southern exposure. This thoughtful layout includes a beautiful kitchen with its light cabinetry and dark quartz counters and offers great storage options, as well as a breakfast bar with built-in china/glass cabinets & two classic bar stools. The kitchen has access to utility/laundry area and walkout to private patio. The spacious Great Room offers lots of options for relaxing or entertaining friends and family & a secondary door to the terrace. Plus, a separate den for TV or home office, complimented with neutral decor. The primary bedroom also enjoys southern exposure, a large walk-in closet and second closet for off-season items, plus a semi-ensuite. The bathroom features tile floor, large walk-in shower and dedicated linen closet. Enjoy the convenience of secure entry to the underground parking garage, exclusive use of one parking space and full, walk-in storage locker. This one of a kind building in Orangeville features an outstanding entrance complete with huge gathering room showcasing a grand piano and gas fireplace. There is also a dedicated exercise room, games room, top floor common entertainment suite with spacious outdoor terrace including BBQs. This sought after building is exceptionally well maintained throughout. NOTE: Heat, TV/internet, water is included in the monthly maintenance fee. (id:50787)
Royal LePage Rcr Realty
11 - 5025 Ninth Line
Mississauga (Churchill Meadows), Ontario
Prime Location In Popular Churchill Meadows Area. Hard-To-Find End Unit Condo Townhouse W/3Br+Den And Two Parking Spaces! Almost 1670Sqft. Hardwood Floor On Main, Customized Stone Tv Wall And Lots Of Pot Lights In Living Rm, Open Concept Kitchen W/Back-Splash & Breakfast Bar, Sun-Filled Den Has W/O To Private Terrace. This Cozy Home Is Just Minutes Away From Schools, Parks, Stores, Hwy 403 & 407. (id:50787)
Homelife/miracle Realty Ltd
172 - 56 Lunar Crescent
Mississauga (Streetsville), Ontario
Welcome to Breathtaking never-lived ,Stunning Brand new Townhome in Heart of Mississauga (Streestville) For Rent.165 sqft Desk. The Bright ,open-concept layout feature : Brand new Kitchen with walk out to expansive terrace ,ideal for year round BBQs;3 Spacious washroom ; Hardwood flooring throughout: Virtual Staging No Furniture in the House .The Luxurious bedroom retreats including 3 Good size bedrooms with primary ensuite .Enjoy unbeatable Convenience with : Erin mills Town Centre and Downtown Streetsville merely steps away: Close to Credit valley Hospital, Banks, Supermarket, School ,Hwy 401,403 Mi Way Transit Park.Tenant will pay 100% utility. (id:50787)
RE/MAX Gold Realty Inc.
1204 - 50 Eglinton Avenue W
Mississauga (Hurontario), Ontario
Welcome to The Esprit! A 690 Square Foot Condo Residence With a Hotel Feel. This 1 Bed, 1 Bath Unit Was Renovated Top to Bottom. Enjoy the Splendors of a 24 Hr Concierge, Indoor Pool & Hot Tub, Sauna, Guest Suites, Gym/Rec Rm, Party Rm, Outdoor Bbq Area & a Private Garden to Take a Stroll in. Minutes to Square 1 Shopping, Bus Terminal, Highway 403 and much more! Don't Delay. Won't Last Long. ( Note: Unit Will Be Cleaned and Sanitized Prior to Occupancy) (id:50787)
Right At Home Realty
9154 Dufferin Street
Vaughan (Patterson), Ontario
A True Gem in Patterson - This rare end unit townhome offers exceptional space, style, and exclusivity. Featuring a double car garage, over 2,000 sq ft of above-grade living space, and a 1,000+ sq ft finished basement with a separate walk-up side entrance, this home sits on an extra-long, extended lot-an incredible find in a sought-after neighbourhood. Step inside to a warm and inviting main floor layout with a spacious combined living and dining area, complemented by a separate family room. The open-concept kitchen features granite countertops, stainless steel appliances, and a breakfast bar. Enjoy smooth ceilings, pot lights, and hardwood flooring throughout-perfect for both everyday living and effortless entertaining. Upstairs, you'll find three generously sized bedrooms, including a spacious primary suite complete with a large walk-in closet and a 4-piece ensuite. The added convenience of second-floor laundry makes daily life even easier. The finished basement offers incredible versatility, featuring a full kitchen, a spacious living and dining area, a room adjacent to a full bathroom, separate laundry, ample storage, and a private, covered walk-up entrance-ideal for in-laws, guests, or as a potential rental suite. Outside, the tree-lined backyard provides a peaceful retreat, complete with a beautifully interlocked patio and a natural gas line for BBQ hookup-perfect for outdoor dining and relaxing with family and friends. Situated on an oversized 31 ft x 179ft lot, this home also includes an expansive 6+ car driveway and a spacious detached double car garage, offering plenty of parking and storage space. Conveniently located close to all amenities, you're just minutes from parks, grocery stores, restaurants, entertainment, and major transit options including Viva and GO Transit. Easy access to Highway 407 makes commuting a breeze. This home truly has it all-comfort, convenience, and exceptional value. (id:50787)
Trustwell Realty Inc.
Main - 176 Kale Crescent
Vaughan (Maple), Ontario
All-Inclusive Lease! Bright and beautifully updated 4-bedroom detached home in the sought-after Maple community. Featuring warm-toned hardwood floors, fresh neutral paint, stylishlighting, and generous living space throughout. The functional main floor offers a separateliving and dining room, a cosy family room with fireplace, a private study, and a largeupgraded kitchen with granite counters, stainless steel appliances, centre island, and abreakfast area overlooking a private backyard. Upstairs, the oversized primary bedroom boastsa modern ensuite with a glass-panelled shower. A second bedroom with its own 3-piece ensuite,two more good-sized bedrooms, and a third full bathroom complete the upper level. Enjoyhardwood floors, pot lights, updated finishes throughout, main floor laundry, garage +driveway parking. Close to Vaughan Mills Mall, VMC Subway, Wonderland, top schools, parks,hospital, and highways 400/401/407. Ideal for families or professionals! (id:50787)
RE/MAX Experts
9 Tempo Way
Whitby (Brooklin), Ontario
RAVINE! Located in the desirable Brooklin community surrounded by top rated schools, parks, conservation, restaurants, Golf courses, steps to public transit; centrally situated w/ quick access to HWY 407, HWY 7, HWY 412, & HWY 12 offering easy commute in any direction. Presenting this 3 bed, 3 bath townhouse over 1500sqft with WO BSMT, 17yr old, ideal for first time home buyers & growing families. Covered porch perfect for morning coffee. Bright sunken foyer entry presents open-concept floorplan. Head down the hall past the powder room to the Eat-In kitchen upgraded w/ tall cabinetry & breakfast island. * Hardwood flooring thru-out * Open living w/ fireplace comb with dining w/ Juliette balcony (deck can be added). Venture upstairs to find three spacious bedrooms & 2-full baths. Primary bedroom retreat w/ large W/I closet & 3-pc ensuite. Full W/O BSMT partially finished awaiting your vision perfect space for family entertainment & guest accommodations. RAVINE Lot backing onto city property shaded w/ mature trees offering privacy & tranquility. Book your private showing now! (id:50787)
Cmi Real Estate Inc.
3122 Country Lane
Whitby (Williamsburg), Ontario
Welcome to the sought-after Williamsburg community in Whitby, featuring the popular Rafferty model by Great Gulf Homes. With 2900 square feet plus a finished basement, this all-brick, fully detached 4-bedroom home offers the space and layout families are looking for. A welcoming front porch and double door entry lead into a bright cathedral ceiling foyer, setting a great first impression. Inside, the main floor layout is open and functional, featuring hardwood flooring, hardwood stairs, and a modernized kitchen complete with a custom backsplash, greenhouse windows, and a built-in beverage centre. Natural light pours in through oversized back windows, with garden doors leading to a private backyard with a deck, shed, and natural gas hookup for easy outdoor cooking. Upstairs, find four generously sized bedrooms, a unique cork hallway, a sun tunnel bringing in extra light, an updated primary ensuite, and the convenience of an upstairs laundry room with folding station. The finished basement adds exceptional value with a large family room, a gym behind a sliding barn door, a newly converted finished room with a door and closet, perfect for a guest space, office, or hobby room, two oversized storage rooms, and a three-piece bathroom (with a rough-in for a future shower). The home is well maintained with an owned hot water tank and two 20-amp panels in the garage, ideal for home projects or workshop needs. Steps to Captain Michael Vandenboss Public School, and walking distance to St. Lukes Catholic Elementary, Donald A. Wilson Secondary, and All Saints Catholic Secondary. Located close to parks, trails, shopping, dining, and with easy access to Highways 401 and 407, this is a home ready to match the pace of modern family life. (id:50787)
Property Match Realty Ltd.
# 907 - 3220 Sheppard Avenue
Toronto (Tam O'shanter-Sullivan), Ontario
Welcome To East 3220 Condominium. This modern 1+1 bedroom, 1 bathroom apartment is located in a two-year-old building in the northeast Toronto, Scarborough area. 12 ft Ceiling, Situated as a corner unit, it offers an abundance of natural light and privacy. The spacious layout includes a cozy den, ideal for use as a home office or extra bedroom. The open-concept kitchen, dining, and living areas create a welcoming, versatile space for every day living and entertaining. Enjoy seamless indoor-outdoor living with a large balcony that can be accessed directly from the bedroom, kitchen, and living area, offering beautiful views and ample room for relaxation. With contemporary finishes throughout and close proximity to transit, shopping, and parks, this apartment is perfect for those seeking both convenience and style. TTC Is Right at Your Doorstep, Close To Hospitals, Schools, Major Roads/Hwy's 401 & 404 and Don Mills Subway Station. Students Are Welcome. (id:50787)
Homelife Landmark Realty Inc.
1215 - 20 Edward Street
Toronto (Bay Street Corridor), Ontario
Brand New Corner Suite at Panda Condos Yonge & Dundas 2 Bedrooms | 2 Bathrooms | Bright Corner Unit | Open BalconyWelcome to the heart of downtown Toronto! This sun-filled, brand new 2-bedroom, 2-bathroom corner unit offers: Thoughtfully designed floor plan with large windows in every bedroom Modern kitchen with sleek stainless steel appliances Floor-to-ceiling windows & stylish laminate flooring throughout Spacious open balcony with unobstructed city views Prime location at Yonge & Dundas steps to Eaton Centre, subway, universities (U of T, TMU), OCAD, restaurants, shops & more!Live in style and convenience in one of Torontos most vibrant neighbourhoods! (id:50787)
Real One Realty Inc.
1416 - 20 Edward Street
Toronto (Bay Street Corridor), Ontario
Bright Corner Unit in the Heart of Downtown Toronto!Beautiful 2-bedroom, 2-bathroom suite with a functional layout and dedicated study space. Enjoy stunning city views, floor-to-ceiling windows, and natural light in both bedroomseach with its own window. Features a modern designer kitchen with stainless steel appliances. Unbeatable location just steps to Dundas Subway, Yonge-Dundas Square, Eaton Centre, TMU (formerly Ryerson), U of T, and OCAD. Short walk to the PATH, major hospitals, and the Financial District. (id:50787)
Real One Realty Inc.
4505 - 251 Jarvis Street
Toronto (Moss Park), Ontario
South-East-Facing 3 Bedroom Suite With Amazing Lakeview And Cityview In Dundas Square Garden Condos By Gupta. 24Hrs Concierge, Transit Walk Score Of 100. Walking Distance To Restaurants, Entertainment, Eaton's Centre, Ryerson University, The Condominium Features An Expansive Gym, Swimming Pool, Rooftop Sky Lounge, And Large Rooftop Gardens. (id:50787)
Homelife Golconda Realty Inc.
134 Brunswick Avenue
Toronto (University), Ontario
Prime Location in Harbord Village! A rare opportunity to own a legal duplex in one of Torontos most desirable neighbourhoodsjust steps to U of T, Bloor Street, Spadina, TTC, and a wide array of restaurants and amenities. This spacious property features 13 rooms, two kitchens, and a finished basement with two large bedrooms, three bathrooms and two separate entrances, offering strong rental potential with current income of up to $10,000/month. This home presents a fantastic opportunity for investors or end-users to add their personal touch and significantly increase value. Excellent potential to build a laneway house for additional income. A solid investment in a high-demand area with endless possibilities! (id:50787)
RE/MAX Experts
325 - 50 Ann O'reilly Road
Toronto (Henry Farm), Ontario
Luxury Condo Built By Tridel. Beautiful Open Concept Layout 1 Bedroom+Den Unit with 9' Ceiling, Floor To Ceiling Windows, Tons Of Natural Lights, Modern Kitchen W/ Stainless Steel Appliances, Laminate Flooring Throughout. Feels Like A Brand New Unit. Convenient Location, TTC At Your Door Step, Minutes to Fairview Mall and T&T SuperMarket, Easy Access To Highway 401 & 404, Walking Distance To Restaurants, Supermarket, Shopping Mall And Many More! Must See! *For Additional Property Details Click The Brochure Icon Below* (id:50787)
Ici Source Real Asset Services Inc.
1708 - 159 Wellesley Street E
Toronto (Church-Yonge Corridor), Ontario
Corner Unit 3 Bed, 2 Bath with Parking & Locker in Prime Downtown Location!Stunning 872 Sq Ft, never-lived-in 3-bedroom, 2-bathroom corner suite featuring floor-to-ceiling windows and an expansive 211 Sq Ft balcony. Bright open-concept layout with modern kitchen, spacious living/dining area, and two spa-inspired bathrooms, including a private ensuite. Includes one parking space and one locker. Unbeatable location near Bloor St, Yorkville, U of T, Toronto Metropolitan University, and both subway lines. Just a 7-minute walk to Wellesley or Sherbourne subway stations. Urban living at its finest! (id:50787)
Real One Realty Inc.
923 Brant Street
Burlington, Ontario
Don’t miss this incredible opportunity to lease a prime two-story commercial building offering over 3,400 square feet of versatile space, perfectly situated on a busy corner with exceptional visibility. Located in a high-traffic area with constant vehicle and foot flow, this property is ideal for a wide range of businesses thanks to its flexible MXT zoning, which supports retail, office, service, and mixed-use operations. The building features excellent street frontage, easy access from major roads and public transportation, and ample parking. Surrounded by established businesses and dense residential communities, this location provides the exposure and accessibility needed to grow your brand and attract a steady stream of customers. Whether you're launching a new concept or expanding your footprint, this spacious, move-in-ready building is poised to support your success. (id:50787)
RE/MAX Escarpment Realty Inc.
350 Queen Street S
Kitchener, Ontario
Nestled one block from Victoria Park and within walking distance of downtown Kitchener, 350 Queen St. S. is a beautifully restored century home blending historic charm with modern sophistication. This rare find offers an elegant lifestyle with easy access to vibrant dining and entertainment. Inside, the home's timeless character is evident in original doors, restored hardwood floors, dignified millwork, and stunning stained-glass windows. The inviting living room, anchored by a gas fireplace, flows seamlessly into the dining room. Original pocket doors provide optional privacy, preserving the home's historic charm. At the heart of the home, the updated kitchen impresses with white granite countertops, sleek cabinetry, and high-end stainless steel appliances. Features like a trash compactor, under-counter bar fridge, warming drawer ,and gas stove ensure functionality, while heated floors add a touch of luxury. The second level boasts three spacious bedrooms, including a serene primary suite with large windows. The main bathroom offers a spa-like retreat with double sinks, quartz countertops, a soaker tub, and a stand-up shower. A convenient second-floor laundry room adds practicality. On the third floor, a newly renovated loft presents a versatile in-law suite with a stylish kitchenette, cozy living space, and a beautifully designed bathroom featuring stacked subway tiles and a floating wood vanity.A final bedroom provides comfort and privacy for guests. Beyond the interior, the backyard is a maintenance-free oasis, featuring a built-in BBQ with black granite countertops, a pergola, and elegant landscaping. A full-height basement with a separate entrance offers potential for bonus living space or an in-law suite. Thoughtful upgrades include new windows, exterior renovations, restored staircases, a new boiler system, loft renovation, a remodelled kitchen, and a complete electrical overhaul. This exceptional home is truly one-of-a-kind. Schedule a private tour today. (id:50787)
Keller Williams Innovation Realty
20 Miller Crescent
Norfolk (Simcoe), Ontario
Move-in ready updated bungalow in a family-friendly neighborhood. Pride of ownership and an entertainment-sized patio and yard. This cozy 3 bedroom, 2 bathroom home boasts: New Air conditioning/heat pump/fan (2024), Roof (2023), HWT & Softener (2023), Windows (most) (2017), Custom kitchen and main floor renovation to open concept (2019), Exciting Basement renovation including new floor, pot lights w/dimmers, gas fireplace, tv area, games area, built-in bar with fridge, paint (2019). Enjoy a large laundry room with storage, a large anything room(den/gym/your choice), and a workshop with a bench. Fenced backyard has a large patio, three sheds, and tonnes of space. Close to schools, shopping, recreation centre, senior centre, and parks. Short drive to the hospital, perfect for hospital staff or as a rental for same. Four car parking. Poured concrete front walk and landscaped yard - Curb appeal! (id:50787)
Sutton Group Realty Systems Inc.
201 - 1514 Davenport Road
Toronto (Corso Italia-Davenport), Ontario
Welcome to the vibrant heart of Davenport! This charming ground-floor 1-bedroom unit boasts a large window, filling the space with plenty of natural light. Enjoy the convenience of a separate side entrance and a spacious shared backyard perfect for relaxation. Located just minutes from the subway, you'll be within walking distance of local favorites like The Sovereign Cafe on Oakwood, The Gem Bar & Grill, Salto Restaurant & Bar, and various shops on St. Clair West. A bus stop is right at your doorstep, and Dufferin Subway Station is only 5 minutes away (id:50787)
Homelife New World Realty Inc.
5 - 20 Norris Crescent
Toronto (Mimico), Ontario
Bright, Spacious and Fully Renovated 2 Bedroom, 1 Bathroom Unit. Updated Kitchen (2024) w/ Quartz Countertops & Backsplash, Raised Panel Cabinets, and Stainless-Steel Stove, Range Hood, and Fridge. Brand New Engineered Hardwood Floors (2024) and Freshly Painted Walls (2024). Steps to Mimico Waterfront Park, a Beautiful 1.1km Shoreline Park Space. Walk, Bike or Skate Across the Multi-Use Trails, Boardwalks, Paths and Beaches. Walking Distance to TTC Stop Lake Shore Blvd West at Norris Crescent (2 min) and Mimico GO Station (13 min). Quick Drive to Highway (5 min), Costco (6 min) and Sherway Gardens (15 min). Street Parking and Coin Laundry Available. **EXTRAS** Tenant to Pay Hydro. Landlord to pay Heat & Water. (id:50787)
Engel & Volkers Toronto Central
Upper - 4211 Murray Hill Crescent
Mississauga (Creditview), Ontario
Great Location! Detached Home at Prestigious Deer Run Area. 4 Generous Bdrms Upstairs,Master W/Sitting Area,W/I Closet &4Pc Ensuite. Fam Size Kitchen W/B/I D/Washer.Main Flr Laundry.Entry To House From Garage. Main Flr Fam Rm W/Fp.Close To Square One Mall , Central Library, Restaurants,Supermarkets, Public Transit, Go Train/Bus Terminals, Easy AccessTo Hwy. 1 Garage Parking ,1 driveway Parking.Hydro, water , gas , internet are included in the rent . Furnished. (id:50787)
Royal LePage Real Estate Services Ltd.
441 Valley Drive
Oakville (Wo West), Ontario
Welcome to this charming ravine-backing bungalow found in a prime Oakville location. Nestled on sought-after Valley Drive, this well-maintained bungalow offers rare 14 Mile Creek backing in a serene, mature neighborhood. With peaceful views and direct access to nature, this home is perfect for those seeking privacy and tranquility. The practical layout features comfortable living spaces, bright windows, and a cozy atmosphere ideal for families, downsizers, or investors alike. Whether you're looking to enjoy the home as-is or personalize it over time, the potential here is undeniable. Freshly painted top-bottom this home is truly ready for your enjoyment, three bedrooms on the main floor and two rec. rooms in the basement provide for plenty of layout option possibilities. The basement features a separate entrance from the rear and leads to the expansive yard with mature trees and plenty of privacy. Recent updates include: Furnace & AC (2023), New sump pump (2025), Main Floor & Basement Painting (2025), Underground plumbing has all been replaced (2015). Located close to great schools, outdoor community pool, tennis courts, YMCA, Walk or bike to the lake, Coronation Park, Bronte Harbour GO Transit and Highway Access this one has it all! (id:50787)
Keller Williams Complete Realty
4 - 171 William Duncan Road
Toronto (Downsview-Roding-Cfb), Ontario
Welcome to this stunning townhouse, perfect for first home buyers and/or growing families. An excellent investment opportunity. Nestled in the heart of Downsview Park, this home offers a spacious, open-concept layout with FLEXIBLE living and dining area with an abundance of natural lighting. See options for Living/Dining layout. 1038 sq ft plus 238 additional outdoor space! Enjoy a walk-out to an east-facing balcony, perfect for morning coffee or relaxing evenings. For the home chef, the modern open-concept kitchen features a sleek kitchen island, ideal for entertaining. Both Primary Bedroom and 2nd Bedroom Have Double Closets. A FULL guest bathroom with shower, is conveniently located on the main level, while the upper level offers a private family washroom for added comfort. An open den space provides the perfect spot for a home office or extra storage. The versatile loft area allows for additional functionality add a bar fridge, console, or reading nook to suit your lifestyle. Step outside to your private rooftop terrace with year-round BBQs with a gas line hookup, making outdoor dining effortless. Steps to Downsview Park Walking trails, a dog park, playgrounds, and year-round events. Close to York University & Humber River Hospital Ideal for students and medical professionals. Steps to TTC Transit Access. Minutes to Yorkdale Mall, grocery stores, and diverse restaurants. Minutes from Hwy 401 & 400 for easy commuting. Don't miss the opportunity to live in this thriving community with urban conveniences and nature at your doorstep! (id:50787)
Zolo Realty

