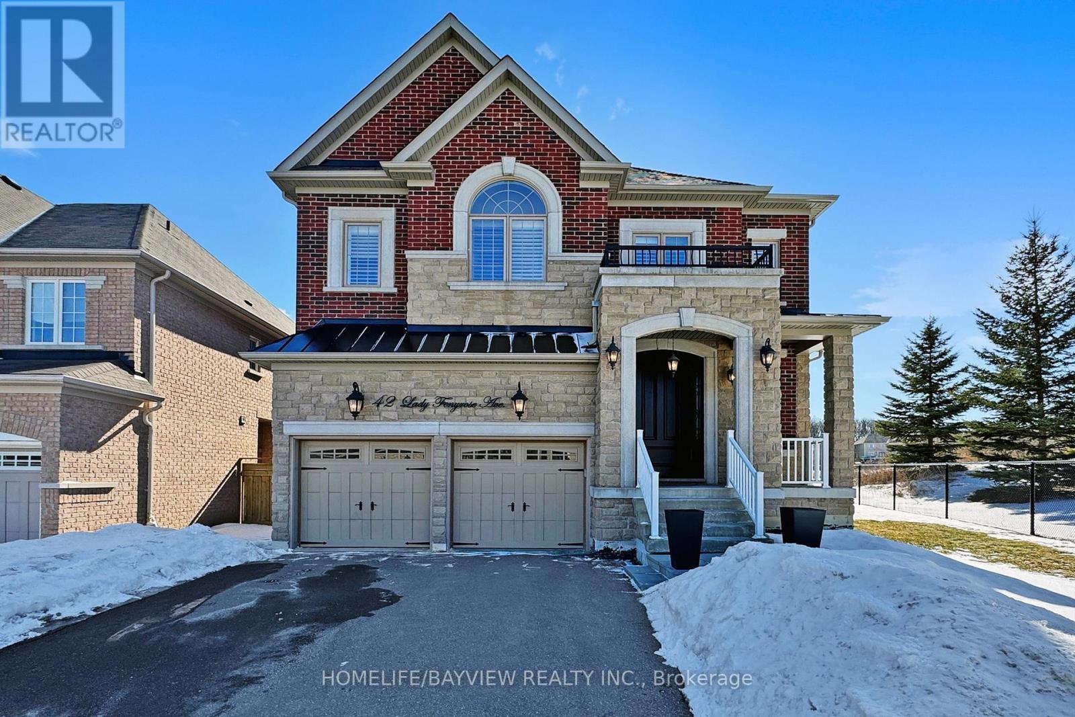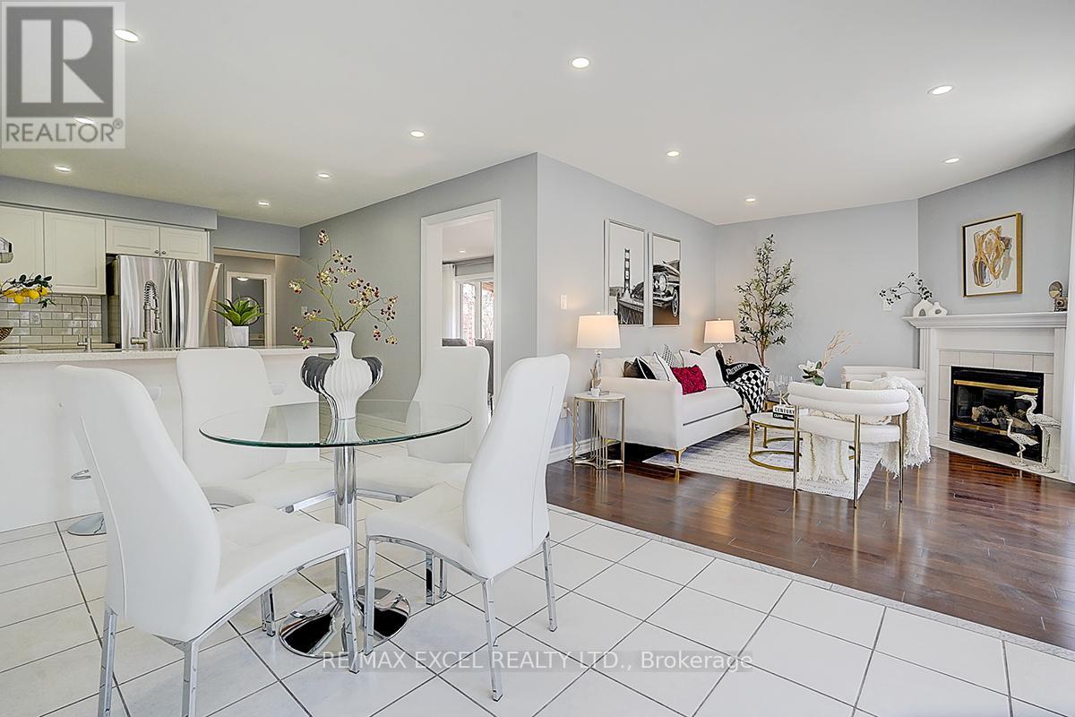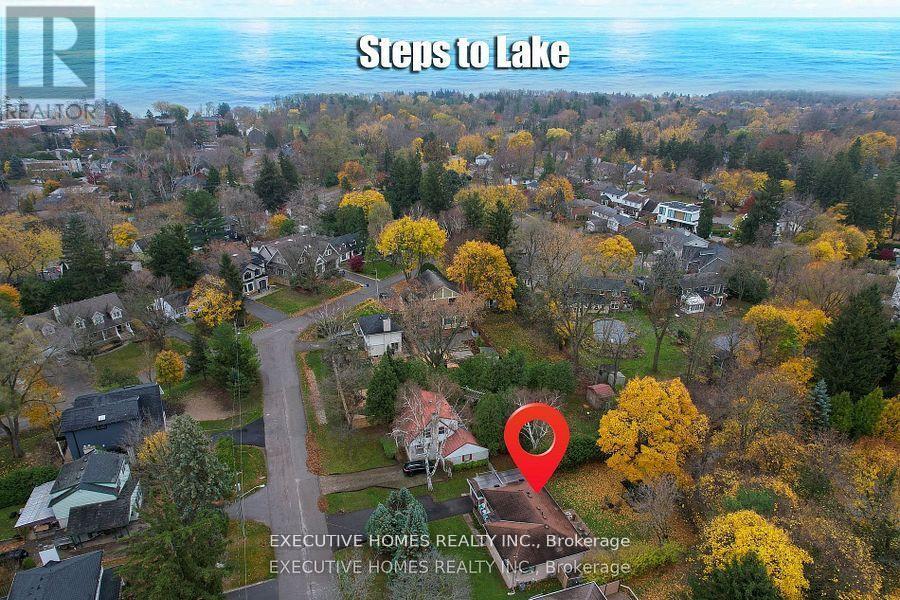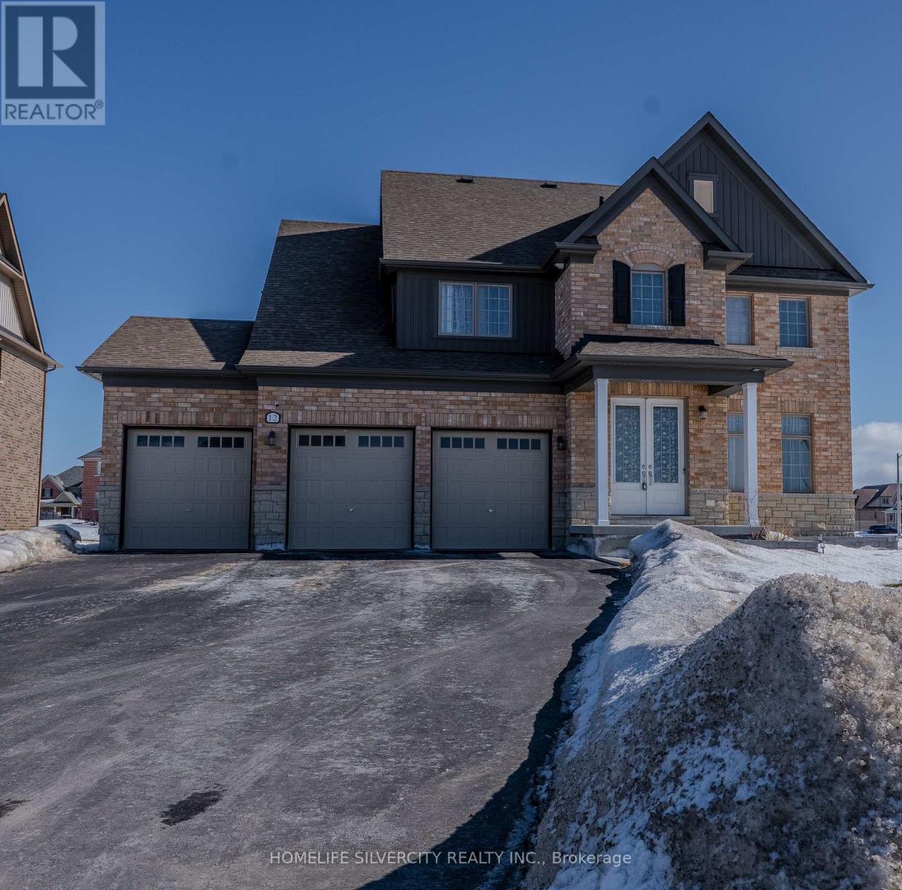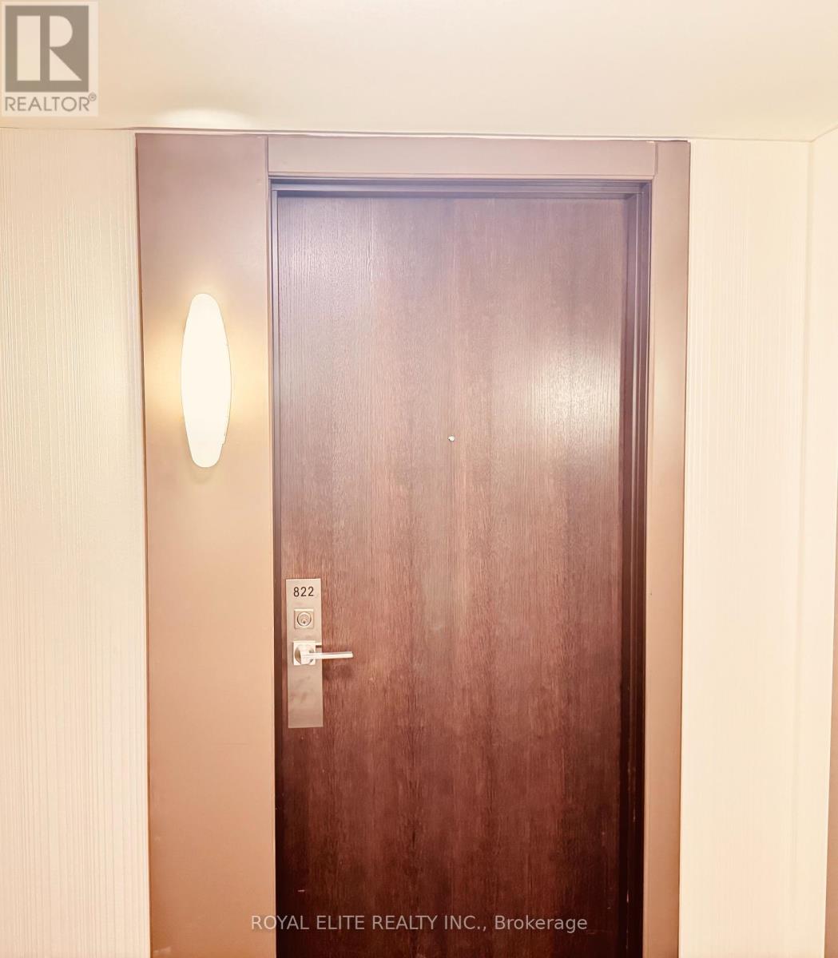283 Fares Street
Port Colborne, Ontario
THIS HOME HAS SOMETHING FOR EVERYONE! From the huge double garage/workshop to the great location that is walking distance to schools, shops and dining in downtown Port Colborne, Victoria Park & Nickel Beach to the beautiful details of this century home, this property is for you! The updated century home boasts large rooms, original woodwork including wainscot, wide baseboards, a handsome staircase and pocket doors. Stained glass catches your eye and draws you into the bright, spacious living room featuring hardwood floors, an electric fireplace and skylight. Entertain in uncrowded comfort in the inviting dining room. The bay window and wainscot add to the charm. The cheery kitchen is full of character with custom cabinets, an abundance of counter space and modern stainless appliances. Enjoy casual dining in the built-in diner style banquet! Handy main floor laundry and stylish 2 pc bath. The classic features of this home can also be found on the second level. The primary bedroom is generous and features wide baseboards and crown moulding. Playroom (den) opening to a bedroom creates the perfect children's area. Four-piece bathroom with statement tiling is big enough to share. Bonus attic space currently used as a gym. Outside, the fully fenced backyard is ready for your green thumb with a vegetable garden and a pond already in place. For the mechanic or hobbyist, the star of the show is the huge double garage already equipped with a lift! Existing 220V and a natural gas line, it’s waiting for your first project! (id:50787)
RE/MAX Garden City Realty Inc.
42 Lady Fenyrose Avenue
Vaughan (Patterson), Ontario
Stunning Luxury Home By Fernbrook Homes Nested in The Heard of Upper Thornhill Estate on A Premium Lot. This Magnificent 5 - Bedroom Home Offers Elegance And Sophistication At Every Turn! Surrounded By Scenic Nature Trail And Parks. This Estate Boasts Extended Ceilings Heights Throughout: 10 Ft.on The Main Floor, And 9Ft. on The Second and Basement Floors. Exquisitely Upgraded With Custom Solid WoodFront Door, Gorgeous Tile And Engineered Hand Scraped Hardwood Floors, Crown Mouldings, And Pot lights. Gourmet Custom Kitchen Features Granite Countertops, Designer Backsplash, Large Island, Gas Fireplace with Upgraded Mantel. Main Floor Office with French Doors Perfect for Work - From - Home! Luxurious Bathrooms With Custom Cabinets, Granite and Quartz Countertops, Separate Entrance toThe Basement for Future Potential! A Perfect Blend of Sophistication and Functionality in Coveted Upper Thornhill Estate. Don't Miss Out On This Dream Home. (id:50787)
Homelife/bayview Realty Inc.
3103 - 488 University Avenue
Toronto (University), Ontario
Like New Upscale Condominium! Located in the Heart of University/Dundas, with Direct Access to St. Patrick Subway Station! Unobstructed Views. Elegant Finishes. 9-Foot Ceilings. Floor-to-Ceiling Windows. Contemporary Open Concept Design. Efficient Layout. Flooded with Natural Light. Laminate Flooring Throughout. Stylish Modern Kitchen with High-End Stainless Steel Appliances. Two Bedrooms, Strategically Split for Privacy. Two Spa-Inspired Bathrooms. Master Bedroom features a Walk-In Closet with Organizers. Enjoy Five-Star Amenities. Just Steps Away from Hospitals, University of Toronto, Ryerson University, Financial District, Eaton Centre, Queen's Park, College Park, and a Variety of Shop (id:50787)
Exp Realty
118 Shepton Way
Toronto (Steeles), Ontario
Don't miss out on this almost perfect house in a high-demand and desired area. ***Lucky house#118***. Professional Feng Shui Certification. This house has all your needs. 4+3 Bedrooms, 2 kitchens, 7 Full bathrooms, 2 laundry rooms (Main+Bsmt), and 2 Car Garage+3 Driveway parking spaces are perfect for a big family or investment for a handsome rental income. It is in a Quiet neighborhood. $$$ on the renovations and upgrades of the interior and exterior have been done by the current owners. New semi-ensuite washroom on 2nd Floor, New bathroom sink cabinet, toilet & Mirror on the main floor, Freshly painted the main & 2nd floor Walls, Freshly painted doors. New window casings, New baseboards, new pot lights on the main floor, new ceiling lights, and new flat ceilings on the main floor. Quartz and Granite kitchen and bathroom countertops. Hardwood floors throughout, Rare to find a full bathroom with a shower room on the main floor which is very ideal for a big family or with older family members. Upgraded big master bedroom ensuite washroom W/heated floor(2021). A great layout with no wasted spaces in this house, it is a very functional and practical house. A glass porch Enclosed, Upgraded Double entrance door. Lots of big windows in the house for brightness, and a big walk-in closet with organizers. A permitted storage house and a garden shed in the backyard. Stone interlocks are paved from the front to the backyard(2023). Finished walk-up basement with a separate entrance. A big window brightens the stairwell to the 2nd floor(2022). The Basement windows are upgraded and enlarged (2022). Beautiful Cherry Tree in the backyard. Newer insulation cotton. Closed to all amenities: Pacific Mall, T & T Chinese Supermarket, Restaurants, L'Amoreaux Tennis Center and Parks, L'Anoreaux Community Recreation Centre, Kennedy P.S and Ward Catholic SS. Hwy 401. Milliken Go Train Station. (id:50787)
RE/MAX Excel Realty Ltd.
29 Gammon Crescent S
Brampton (Bram West), Ontario
END UNIT FREEHOLD TOWNHOUSE WITH 2136 SQFT ABOVE GRADE!!! Stone & Brick Elevation This 4 Br & 3 Wr End Unit TownHouse Just Like Semi Detach In A Very Desirable Location On Border Of Brampton & Mississauga.This TownHome Exudes Elegance & Sophistication At Every Turn. As You Step Inside By D/D Entry You Are Greeted By An Expansive Liv Area W Hardwood Flrs. Opulent Family Rm W/Abundance Of Sunlight & Fireplace. A Sensational Gourmet Kitchen W/ Sleek Extended Cabinets, S/S Appliances, Designer Backsplash, Breakfast Bar, Large Pantry. 2nd Floor Leads Hardwood Stairs W Iron Pickets Which Lands to 4 Spacious Bdrms. Huge Master With Great View & Spa-Like Ensuite W Double Vanity, Glass Shower & Tub, His/Her W/I Closets Providing Privacy & Comfort. Very Generous Size Other 3 Bedrooms With Common Washroom. Entrance From Garage To The House, Laundry On Main Floor. Steps To Transit & Highly Rated Public School, Mins To 407/401 (id:50787)
Ipro Realty Ltd.
309 - 20 Forest Manor Road
Toronto (Henry Farm), Ontario
This conveniently located one-bedroom condo apartment is within walking distance to Fairview Mall, shopping plazas, banks, schools, a park, and a community center. It is just minutes away from Highways 401, DVP, and 404. The bright and spacious unit offers an unobstructed view of the park and features a great floor plan with a large balcony off the living room. Additional highlights include laminate flooring and stainless steel appliances (stove and fridge). Maintenance fees cover hydro, water, a locker, and parking. (id:50787)
RE/MAX Hallmark Realty Ltd.
303 - 158 King Street N
Waterloo, Ontario
This Spacious Suite Boasts Modern Finishes, Soaring 9-Foot Ceilings, And Over 800 Sq Ft Of Thoughtfully Designed Living Space. The Unit Features Two Giant Bedrooms, Including A Primary Bedroom With A Full Ensuite Bathroom. One Of The Bedrooms Also Offers Direct Access To A Private Balcony, Perfect For Enjoying Stunning Views And Fresh Air. Fully Furnished Suite Features Two Full Bathrooms, Sleek Stainless Steel Appliances, And Elegant Laminate Wood Floors. Located In The Heart Of The City, Its Steps From Shops, Restaurants, Entertainment, Universities, And Public Transportation. With Underground Parking And Move-In Readiness, Its Ideal For Individuals Seeking Comfort And Convenience In A Vibrant Urban Setting. Amenities, Including A Gym And Meeting Rooms, Perfect For Staying Fit And Working Remotely. Condo Fees Include Coverage For Building Insurance, Maintenance, Parking, Heat And Water! (id:50787)
RE/MAX Metropolis Realty
208 Glen Oak Drive
Oakville (1020 - Wo West), Ontario
True Muskoka in the City: This captivating Upgraded Top to Bottom3+1Br, 3 Washroom Rare Raised Bungalow has Approx. 2600 sft of live space & sprawls almost 1/4th of an Acre backing onto Water Flowing Creek that flows into Lake Ontario. Mature Trees in a Private Backyard on a very quiet street where tranquility finds its home, Beside Park &Walkways.....Short Walk to Lake & among most posh neighborhoods in South Oakville Ranked Most Expensive City in Canada! Upgrades Galore!!! $$$ Spent on Upgrades!!! This True Gem is Rare to Find, Steps to the Lake is on a 70 ft wide lot, Huge Liv Rm w/Rare Cathedral Ceiling& Picture Windows w/gorgeous Private View, Modern Open Concept Gourmet Kitchen w/Centre Island, Quartz Counters, Quartz Backsplash, &Dining Area, Master Br w/Ensuite Wr & W/I Closet,2+1 Other Spacious Bedrooms, Located on a very quiet tree-lined street /no throughway traces it ends on Greenspace with beautiful walkways, Walk Down to a completely renovated basement includes a large recreation room, extra bedroom/Gym/Home Theatre Rm, updated bathroom, wet bar, laundry, the Huge Private Backyard embraces comes with Gazebo & Potential for Hot Tub, Fire Pit, Gas B.B.Q Line & even a Hammock to relax in a Forest Like Setting offering the perfect backdrop for serene evenings. Pls see the list of Upgrades attached. Further Potential for a Circular Driveway to a Potential Double-Car Garage, Steps to Among Most prestigious schools in Canada, a high-end YMCA & Trafalgar Community Olympic-size Pool, and Close to Downtown Lakeshore & Historic Kerr Village Entertainment, QEW & GO Station. "New WALMART opening very close on Rebecca St. This year." "ONE OF THE MOST PRESTIGIOUS STREETS IN OAKVILLE" EXTRAS: New Furnace & A/C, New Tankless Water Tank, New Flooring throughout, New Very Rare Extra Large Sit Down Porch, New Doors & New Triple Glazed Windows. COMPLETELY FURNISHED OPTION AVAILABLE! (id:50787)
Executive Homes Realty Inc.
90 Hitchman Street
Brant (Paris), Ontario
A Beautiful one year new detached house, with premium lot. Double door entry and over 100 sqft of open to above area will welcome you to this house. No house on one side and at back. Walking trail on one side and at back of the house, walking trial goes right around a beautiful pond. You can enjoy the pond view while sitting in the great room. This house is filled with natural light, big windows in great room and dinning room, Main floor comes with smooth 10 feet celling, make the house more spacious. Main floor features beautiful kitchen with granite countertops, latest built-in high-end appliances, Built in gas stove. Kitchen also comes with raised breakfast bar and built in soap dispenser. Backsplash and under cabinet lighting makes this kitchen a chef's dream. Main floor features a powder room and a laundry room with washer and dryer and a tub. Second floor features master bedroom with 5 piece Ensuite. Second floor has four additional bedrooms. All bedrooms are great size. Two bedrooms has a shared bathroom and one more main bathroom. This house has total 5 bedrooms and 3 full bathrooms.200 Amp, water softener and central AC. Rough in central vacuum in the house and three piece rough in bathroom in basement are another features. 2 minutes from Hwy 403. walking distance from Brant sports center. This house is a pride to own. (id:50787)
Homelife Silvercity Realty Inc.
12 Summer Breeze Drive
Quinte West (Murray Ward), Ontario
This Gorgeous Almost Brand-New Beautiful 4+1 Bdrm, Brick Detached Corner home With a 3-Car Garage on a Premium Lot, No Sidewalk! Featuring Double Doors, Huge Backyard, and front yard Located Near Breathtaking Views Of Young's Cove Prince Edward Estates. 9'H Smooth Ceilings Throughout The Main Floor, Opening To A Grand Living Room With High Ceilings, Gas Fireplace, Spacious Primary Bedroom With Ensuite. Den/Office On Main Floor. Lots Of Big Windows.Perfectly located a short walk from the lake and just 10 minutes from Trenton and Highway 401. (id:50787)
Homelife Silvercity Realty Inc.
822 - 370 Hightway 7 E
Richmond Hill (Doncrest), Ontario
*You'll Fall In Love With The Serene Treetop View* Condo On Lucky 8th Floor With Huge Balcony. Carefully Designed With Contemporary Kitchen Design & Marble Backplash, Together With Quality Brand New Laminated Flooring, Stainless Steel Appliances, Privacy Roller Blinds.. These Luxurious Touches Make This Beautiful Home The Perfect Place To Relax & Unwind. Booming Area Close To Viva Bus, Airport Shuttle, Hwy 404/407, Parks, Shops, Restaurant & All. (id:50787)
Royal Elite Realty Inc.
301 - 1785 Eglinton Avenue E
Toronto (Victoria Village), Ontario
Spacious & Stylish Penthouse! 2 Bed, 2 Bath, 930 Sq.Ft Condo Townhouse Situated On Warner Park! Bright And Sun-Filled End Unit, Includes 2 Balconies Featuring Exclusive Use 800 Sq.Ft Rooftop Terrace With A View Of Toronto Skyline! Hardwood Throughout, Stainless Steel Appliances, Granite Counters, Deep Soaker Tub. Perfect For Young Professional Or Family! Excellent Location, Steps From Ttc, Shopping, Dvp. You Can't Beat 1730 Total Sq.Ft Of Living Space! Plenty Of Visitor Parking. Gas & Water Hookup On Rooftop Terrace (id:50787)
Royal LePage Signature Realty


