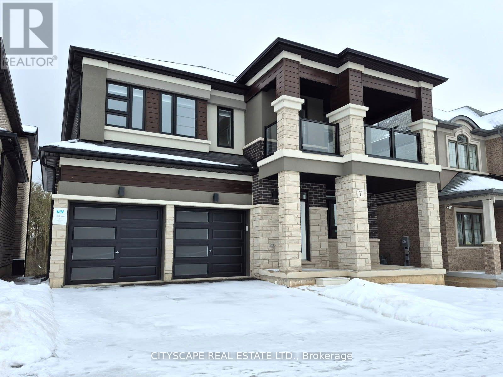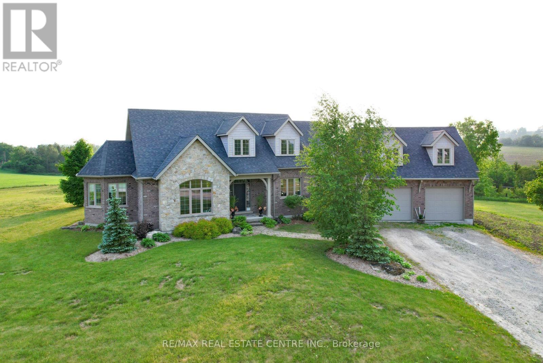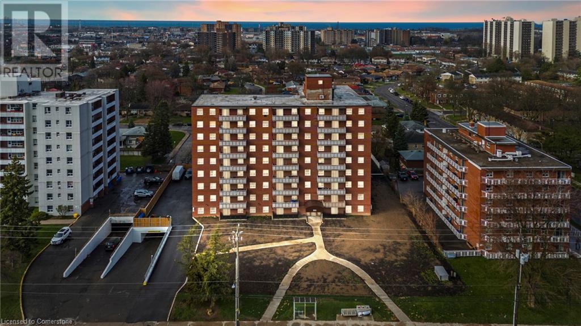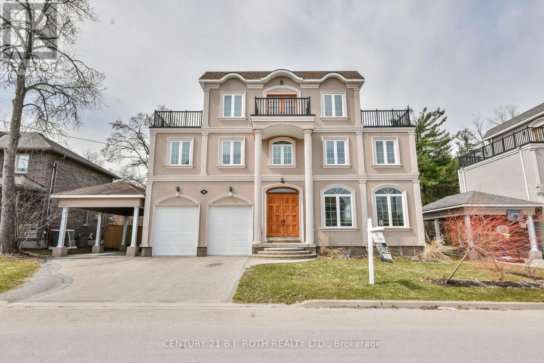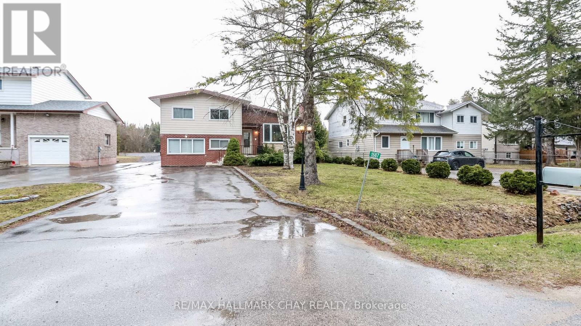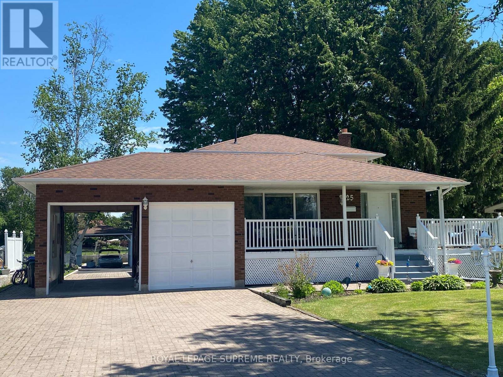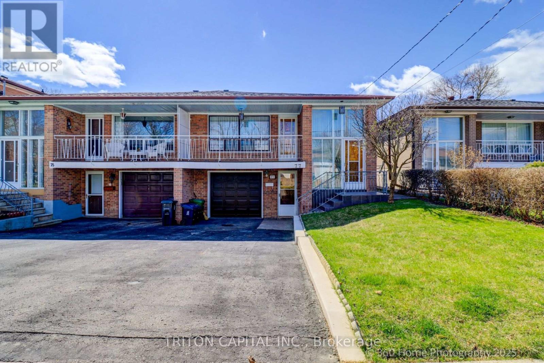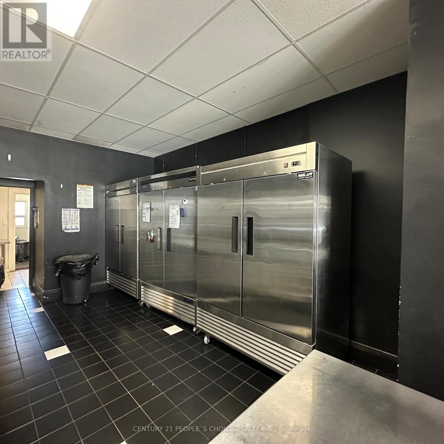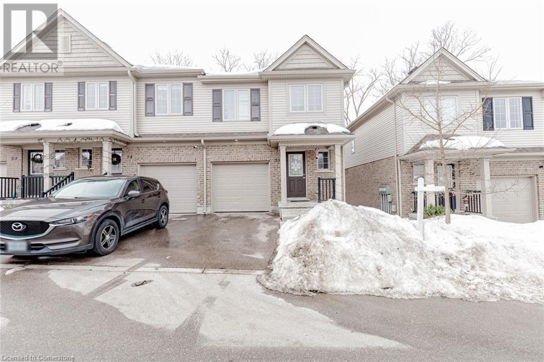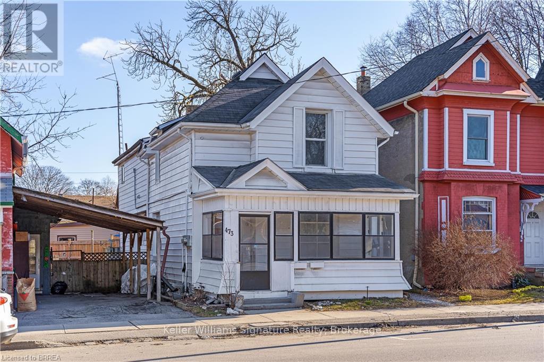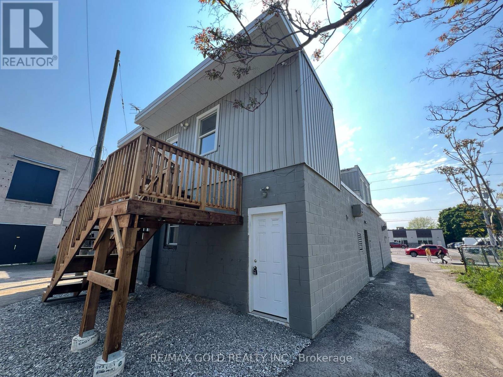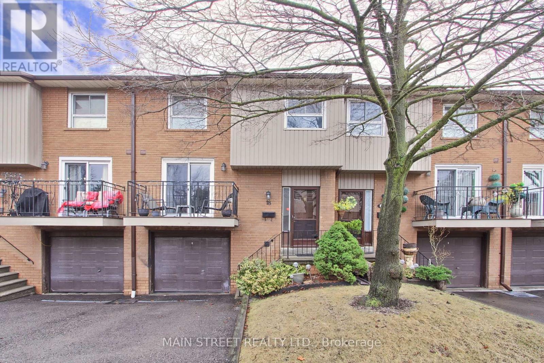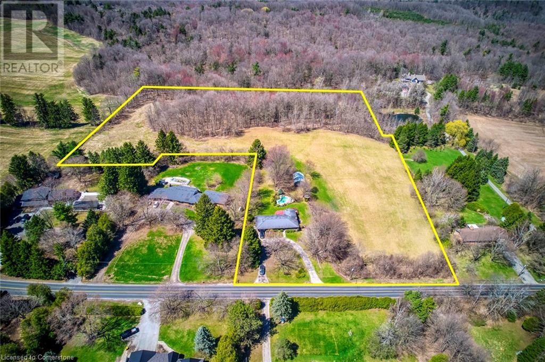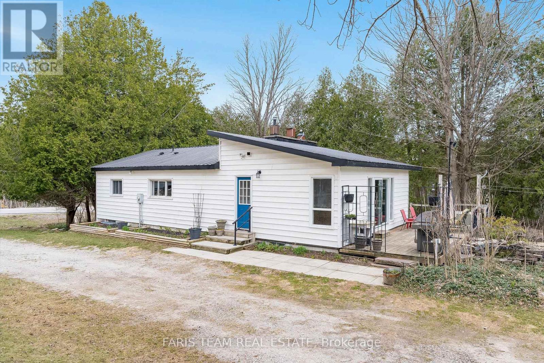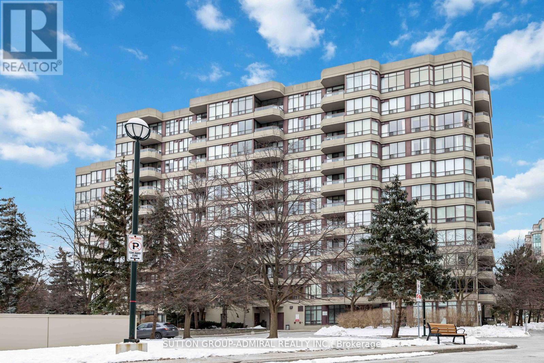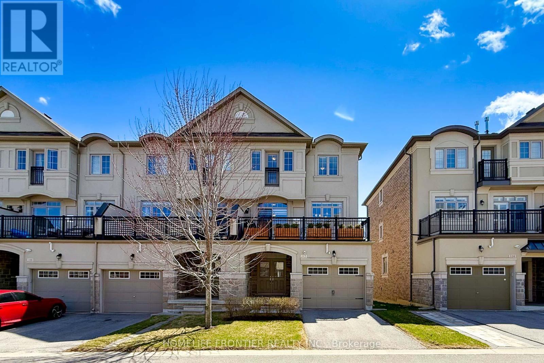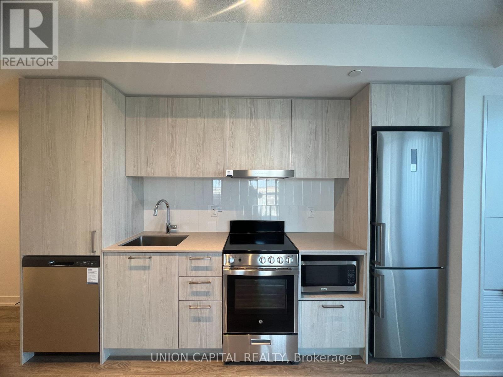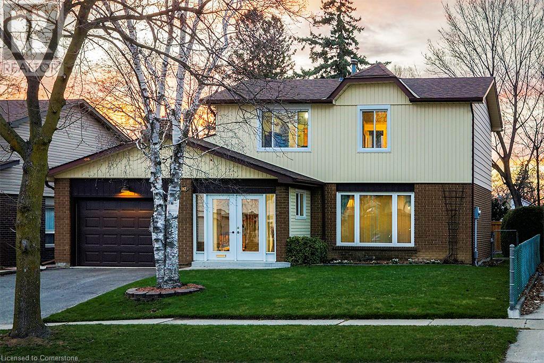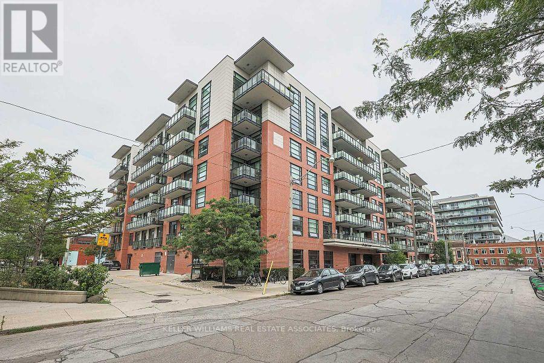2338 Somers Boulevard
Innisfil, Ontario
Welcome to this beautifully renovated 3-bedroom bungalow on a sprawling 90 x 167-foot private lot. A stunning oversized entry door opens to a bright and modern open-concept layout, featuring pot lights and a built-in speaker system in the main and outdoor areas perfect for entertaining.The chefs kitchen impresses with a large centre island, granite countertops, and stainless steel appliances. It seamlessly flows into the living room, which has a cozy gas fireplace and a walk-out to the deck.The fully finished lower level adds valuable living space with an additional bedroom, wet bar, laundry area, and a separate entrance, ideal for a home office or small business setup.Enjoy style, comfort, and functionality all in one thoughtfully upgraded home. (id:50787)
Exp Realty Brokerage
35 Rainey Drive
East Luther Grand Valley, Ontario
Nestled in a peaceful, welcoming neighborhood, this exquisite home exudes charm and elegance. With a sprawling front yard and exceptional builder enhancements throughout, this property is truly one-of-a-kind. The open and airy floor plan features a luminous living space, complete with soaring 9 ft. ceilings, Warm Fireplace perfect for cozy evenings. The kitchen is a true highlight, with elegant quartz countertops and backsplash, stainless steel appliances, oversized upper cabinets, and a generously sized pantry for ample storage. The home is beautifully illuminated with pot lights and upgraded LED fixtures. Book your showing today to experience this incredible property in person! (id:50787)
RE/MAX Gold Realty Inc.
7 Stauffer Road
Brantford, Ontario
Must See! A Home To be Proud of! Stunning Executive 4 Bedroom, 3.5 Bath, 2 Car Garage with Separate Entrance Walk out Basement 3 year new Home! Breathtaking Highly Desirable Open Concept Main Floor Layout Encapsulating the Living Room, Dining Room and Gorgeous Bright Modern Kitchen which Comes Complete with Stainless Appliances, Double Undermount Sink with Pull Down Faucet, Beautiful White Cabinets, Quartz Counters and a Massive Oversized Kitchen Island! Beautiful Hardwood throughout the Main Floors and comes complete with a Gas Fireplace. The Timeless Dark Oak Staircase leads you upstairs to the 4 Generous Bedrooms. The Huge Primary Bedroom boasts Double Walk-in Closets and a 6 Piece Ensuite Retreat with Double Sink, Glass Stand-up Shower and Soaker Tub to Enjoy a glass of wine after a long day. Every Bedroom Room comes with either an Ensuite or a Semi-ensuite! Also boasting an Ultra-convenient Second Floor Laundry Room. Treat your family to this incredible home! Watch the Video! **EXTRAS**Modern Luxury at it's finest! Every Bedroom comes Complete with Walk-In Closet! Modern Zebra Blinds Throughout. The Double Car Garage Walks into Mud Room For your Convenience & Comfort! Too much to list! Even better in person! (id:50787)
Cityscape Real Estate Ltd.
293138 8th Line
Amaranth, Ontario
Custom built country estate home on 30 acres of peace, privacy and serenity. Just west of Orangeville with easy access to major highways. Quality materials and workmanship top to bottom. Extensive landscaping, pool. hot tub, pool house and patios. Main floor primary suite with spa style bath, walk in closet and hardwood floors. Chef's delight kitchen with centre island (sink) overlooking front gardens. Lots of counter space for the gourmet. Formal living and dining rooms. Cosy and comfortable family room with propane fireplace overlooking rear grounds and surrounding countryside and walk out to deck overlooking pool. Handy main floor laundry and 2 pce powder room. Access to garage from laundry room. Upper level features two bright sunny bedrooms and 4 piece bath. Lower level offers unique stone fireplace (wood burning) and walkout to patio overlooking pool, hot tub and pool house. In floor heating. Ideal for inlaw suite with separate entrance. So much to offer. Central metering hydro. 2 wells. Shop 26' x 42' with separate driveway - ideal for owner operated home business. Possibility for second dwelling (Township of Amaranth for details) Rogers fibre optics available. This lovingly tended home is owner built and pride of ownership is evident throughout. (id:50787)
RE/MAX Real Estate Centre Inc.
625 Attenborough Terrace
Milton (Wi Willmott), Ontario
Beautiful Freehold Townhome Located In Sought After Milton Community. This 2 Bedroom, 2.5 Bathroom Home Features A Huge Foyer With Extra Closets, An Open Concept Dining Room And Living Room That Leads To A Large Balcony, Beautiful White Kitchen With Stainless Steel Appliances, Large Quartz Countertops w/ Backsplash And An Open Concept That's Great For Entertaining. Two Large Bedrooms Upstairs W/ 3 Piece Master Ensuite And A Second 4 Piece Bathroom, 2nd Level Laundry, Basement Office Area And Single Car Attached Garage With Inside Entry To Foyer.A Home You Don't Want To Miss Out On! (id:50787)
Century 21 Signature Service
1245 - 35 Viking Lane
Toronto (Islington-City Centre West), Ontario
This recently renovated 1 Bed 1 Bath condo is located in the highly sought-after Nuvo building by Tridel, offering stunning views of Toronto. Just steps from Kipling TTC subway/bus terminal, Go Station and the MiWay bus terminal, with easy access to the airport, Hwy 427 and QEW. Enjoy walking to restaurants, grocery stores and parks. Residents have access to an indoor pool, hot tub, sauna, steam room, fitness center, outdoor terrace, party room, guest suites and 24/7 security. The unit also includes a prime underground parking spot conveniently located near the elevator. RREB related to the Seller (id:50787)
RE/MAX Real Estate Centre Inc.
25 Fieldstone Lane Avenue
Caledon, Ontario
**A Rare Opportunity to Own a Central Location Within Mins to Key Amenities**Detached 4 Br + 3 Full Bath on the 2nd( 1 Main Floor 3 pc Bath )**Min to Community center**Min to the grocery store, walking distance to school**An Entrance Through the Garage**S/S Appliances**Min to HWY 410**Immaculate Home in A Caledon Community** Office/Den can be used as a 5th Br**Practical And Functional Layout with A Spacious Kitchen and Living Room** (id:50787)
Century 21 Skylark Real Estate Ltd.
20 Dunley Crescent
Brampton (Credit Valley), Ontario
A Stunning North-Facing Detached Home Located In The Prestigious Credit Valley Community Of Brampton. Thoughtfully Upgraded Throughout, This Residence Offers A Perfect Blend Of Modern Style And Practical Functionality. Step Into A Spacious Foyer With An Impressive Double-Door Entry Upgraded Door Leading To Elegant Formal Living And Dining Areas Featuring A Cozy Gas Fireplace. The Open-Concept 9'Ft Main Floor Showcases A Contemporary Kitchen Complete With White Cabinetry, Stainless Steel Appliances, A Center Island, And A Breakfast Bar. The Bright And Spacious Breakfast Area Opens Onto A Large Deck And Backyard, Ideal For Family Gatherings And Entertaining.The Upper Level Boasts Three Full Bathrooms, A Versatile Family Room, And Generously Sized Bedrooms Designed For Comfortable Family Living. The Sun-Filled Primary Suite Includes A Luxurious Ensuite With A Freestanding Tub And Glass Shower. Enjoy The Added Convenience Of Main Floor Laundry And The Incredible Bonus Of A Legal Separate Entrance From The Builder, Offering Excellent Potential For Rental Income Or An In-Law Suite.Ideally Situated Just Minutes From Mount Pleasant GO Station, Walmart, Top-Rated Schools, Restaurants, And Golf Courses, This Exceptional Home Is Perfect For Families. Seeking Upscale Suburban Living. Welcome to 20 Dunley Cres!! (id:50787)
Real Broker Ontario Ltd.
10 Santa Anita Court
Brampton (Fletcher's Creek South), Ontario
Welcome To This Well Maintained 3+1 Bedroom & 3 Washroom Detached Home, Conveniently Located In A High Demand Area, Child Safe CUL-DE-SAC & Family Friendly Neighborhood, Newly Painted, Hardwood, Laminate & Ceramic Floors Through Out The House, Pot Lights In Living Room, Updated Washrooms, Legal 1Br Walk-Up Basement Potential For Additional Income, Newly Replaced Roof(2025), A/C (2001), Furnace (2020), 4 Cars Can Be Parked In The Driveway, Minutes To Public Transit, Schools, Sheridan College, Shopping & Easy Access To Highways 407, 410, 401 (id:50787)
RE/MAX Ace Realty Inc.
851 Queenston Road Unit# 105
Stoney Creek, Ontario
Cozy 2-Bed, 2 Bath Main Floor Condo - The perfect blend of comfort & convenience! Discover effortless living in this beautifully maintained and newly painted 2-bedroom, 2-bathroom condo situated on the main floor of a clean, well-kept building. Low condo fees! With just under 800 sq. ft. of thoughtfully designed living space, this inviting unit features a modern open-concept layout, a sleep updated kitchen with new backsplash and newer electrical panel, and two generously sized bedrooms with ample closet space. Step outside to enjoy your brand-new balcony, perfect for relaxing or entertaining. Additional perks include in-suite laundry, your own dedicated storage locker, and an above-ground parking spot in a newly renovated lot - all combining to offer comfort and convenience. Located just steps from public transit, a shopping mall, Restaurants, and everyday amenities, everything you need is right at your doorstep. Whether you're a first time buyer, downsizing or investing, this condo checks all the boxes. Don't miss your chance - schedule your private showing today and make this cozy retreat your new home! (id:50787)
RE/MAX Escarpment Realty Inc.
16 Gray Lane
Barrie (South Shore), Ontario
Stunning Mediterranean inspired 3-Storey Home in Barrie's Prestigious Tollendale Neighbourhood! Designed with European flair, the stately façade features arched windows, grand columns, and Juliet balconies, creating an unforgettable first impression. Just minutes from the beach at Tyndale Park, this spacious family home features 5+1 bedrooms and 6 bathrooms. Enjoy the stunning water views from the 3rd-floor balcony, perfect for morning coffee or evening sunsets. The grand foyer welcomes you with hardwood floors and elegant staircases that flow throughout. The open-concept kitchen is ideal for entertaining, showcasing a large island, granite countertops, and upgraded cabinetry. Open to bright living room with a cozy fireplace with expansive windows. This home also features an in-law suite perfect for extended family or guests. An incredible opportunity to own a beautiful home in one of Barrie's most desirable areas! (id:50787)
Century 21 B.j. Roth Realty Ltd.
1587 Gill Road
Springwater, Ontario
What an awesome opportunity. 4 level sidesplit just north of Midhurst. 3 bedrooms, 1.5 baths. Some updating. Fantastic familyroom in lowest level with gas fireplace. Garage has been converted for more family space. Open concept living and dining room space. Huge detached garage/shop at the back of the property. (id:50787)
RE/MAX Hallmark Chay Realty
25 Turtle Path
Ramara, Ontario
PRIVATE LAUNCH AND COVERED BOAT SLIP A Boaters Paradise Awaits! Welcome to your dream waterfront oasis in the picturesque Lagoon City. This stunning property offers an unparalleled living experience, combining natural beauty, tranquility and luxurious comfort. This exceptional property features 4 spacious bedrooms with 2.5 bathrooms, an open kitchen, dining room, living room with fireplace,2 walkouts to wrap around deck, a double car attached garage with drive-through door to the boat launch and a covered boat slip, this private dock allows direct access to the canal for boating, fishing, and water sports. Beyond the property's boundaries, explore the wonders of Lagoon City's natural beauty. Immerse yourself in the outdoors with hiking trails, cycling routes, and water-based adventures. This vibrant community has to offer including on-site tennis court, indoor pool, marina, restaurants, yacht club, community centre, private park and private beaches. (id:50787)
Royal LePage Supreme Realty
270 Penndutch Circle
Whitchurch-Stouffville (Stouffville), Ontario
Welcome to 270 Penndutch Circle Modern Upgrades, Prime Location, and a Backyard Retreat This One Has It All! Step into a light-filled, beautifully upgraded home where 9-ft ceilings and custom woodwork create a warm and stylish welcome. This thoughtfully designed residence offers three spacious bedrooms, two updated bathrooms, and a convenient main floor powder room perfect for growing families or hosting guests. The open-concept kitchen is an entertainers dream, featuring sleek quartz countertops, stainless steel appliances, bar seating, and an expansive layout that flows seamlessly into the living and dining areas. Hardwood floors throughout the main floor tie everything together in one elegant, cohesive space. Downstairs, the finished basement boasts a generous rec room with a stone fireplace and integrated audio system ideal for movie nights or game days. You'll also find a cozy laundry room, a modern 3-piece bathroom, and a bonus room currently used as a home gym. Step outside to your very own private backyard oasis, complete with a landscaped patio, large gazebo with retractable screens, and a BBQ shelter the perfect setup for summer gatherings or peaceful evenings outdoors. Located just a 5-minute walk from highly regarded Harry Bowes Public School, 9-mintue walk from St. Brigid Catholic Elementary School, 3-minute drive from Old Elm Tree GO station, and close to parks, trails, and all the amenities of downtown Stouffville, this home offers the perfect blend of comfort, style, and convenience. (id:50787)
Right At Home Realty
366 Aberdeen Avenue
Hamilton, Ontario
Welcome to 366 Aberdeen Ave, a beautiful, spacious home in the much-desired Kirkendall neighborhood. Mid century features have been complemented with modern upgrades and style. This home has been renovated and updated from top to bottom and is a perfect home for a couple or family looking for large principal rooms. Plus a work from home space on the main level with an access to a separate entrance. Large private backyard with inground pool and patio. The custom kitchen with heated flooring, quartz countertops and a large peninsula is open to the dining area has been designed for family meals and entertaining. Original hardwood floors throughout much of the house including the living room with original marble fireplace (non-operational). Throughout the home the many oversized windows provide an abundance of natural light.Upstairs are four large bedrooms including a primary suite with a new luxurious 3-piece ensuite with a spa like feel. Two bedrooms have loads of built-in storage, one also with a small walk-in closet and the 4th bedroom has a large walk-in closet. These 3 bedrooms share a newly updated 4-piece bathroom. Also on the second floor is space for a reading nook or play area and a large linen closet. The lower level includes a large recreation or family room, cold cellar and a partially finished utility room with laundry including a double sink. The recreation room has been used as a home gym and gathering space for childrens activities. Ceiling height is 6.5 ft and windows meet egress requirements. Top rated elementary and secondary schools, including French immersion are nearby, along with parks, walking, hiking trails, bike paths and golf courses. Close by are hospitals, places of worship, community centers, McMaster University and Innovation Park. Locke Street is just steps away and there is quick access to Hwy. 403. This lovely home has been enjoyed by just two familiess and its now time for a new family to build wonderful memories. (id:50787)
Royal LePage State Realty
77 Fontainbleau Drive
Toronto (Newtonbrook West), Ontario
Welcome to The Beautiful And Highly Saught After Newtonbrook Neighborhood!Opportunity Knocks! Whether You Are A First Time Home Buyer, Looking To Down Size Into A Gorgeous Home In An Excellent Location Or a Wise investor that has access to endless possibilities with this property. This Bright sun Filled Semi Detached Bungalow Has Been Meticulously Maintained With Pure Pride Of Ownership Boasts 3 Bedroom 2 bathrooms Laid Across A Brilliant Floor Plan Equipped with a Separate Entrance and 1+1 Kitchens. This property has rental Potential with the Separate Entrance leading into the basement that already has a kitchen. 150 Ft Deep lot all for your enjoyment. New Furnace (2020) New A/C (2020) (Newly Renovated Front Porch (2021) Steps To Yonge St. Close To All Amenities such as Public Transit, Shops, Park, School, Community Centre, Clinics, Go Station, Finch Subway, Centrepoint Mall, Restaurants and more. (id:50787)
Triton Capital Inc.
825 College Street
Toronto (Trinity-Bellwoods), Ontario
Opportunity Awaits You! This Bakery is a Turnkey Ready. It features Fully Renovated and a Cozy Atmosphere. All Baking Equipment and Tools are included, just walk in and start baking! Amazing Location For A Great Business Opportunity! Situated in a high-traffic area with plenty of foot traffic, Very Close To Schools, Commercial Offices, Business, Retails, Residentials, Public Transit, Many Loyal & Walk-In Customers In Highly Populated Area and Large Delivery Area.The Night Baker and Brand is Not For Sale, only the chattels and fixtures within the leased premises are being sold. (id:50787)
Century 21 People's Choice Realty Inc.
1606 - 68 Abell Street
Toronto (Little Portugal), Ontario
Extremely Rare High-Floor Gem with Spectacular CN Tower Views! This stunning 2-bedroom condo offers an exceptional split-layout design, maximizing privacy and versatility perfect for guests, roommates, a home office, or even a nursery. The bright, open-concept living space is bathed in natural light, featuring floor-to-ceiling windows that showcase breathtaking, unobstructed views of the CN Tower from every room. Step out onto the expansive full-length balcony and take in the city skyline like never before - an entertainers dream! This unit also includes a coveted owned parking spot conveniently located just steps from the elevator entrance. Recent Upgrades: Freshly Painted (2025) - New Flooring (2024) - Upgraded Counter & Sink in Guest Bath (2025) Location is EVERYTHING! With an outstanding Walk Score of 95, you're just steps away from Ossington Ave, Queen West, Liberty Village, Trinity Bellwoods Park, and Stanley Park. Experience the best of downtown living with trendy cafés, top restaurants, boutique shopping, and vibrant nightlife at your doorstep. See it for yourself this rare opportunity wont last! (id:50787)
Century 21 Atria Realty Inc.
5905 - 1 Bloor Street E
Toronto (Church-Yonge Corridor), Ontario
Welcome To Yonge/Bloor A Landmark Address At The Heart Of Toronto. This Immaculate 1 Bedroom Plus Den Suite Offers 744 Sq Ft Of Functional, Open-Concept Living Space, Featuring 9Ft Ceilings, Floor-To-Ceiling Windows, And A Spacious South-Facing Balcony With Unobstructed Views Of The City And Lake. The Modern Kitchen Is Equipped With A Central Island And Premium Integrated Stainless Steel Appliances, Perfectly Blending Style And Functionality. Direct Access To Both Yonge And Bloor Subway Lines Ensures Seamless Connectivity. Located Steps From The University Of Toronto, Toronto Metropolitan University, Yorkville, Fine Dining, Premier Shopping, Grocery Stores, And Cultural Landmarks Including The Toronto Reference Library. Residents Enjoy Access To Over 50,000 Sq Ft Of Exceptional Amenities, Including An Indoor Pool, Heated Outdoor Pool, Plunge Pools, Therapeutic Saunas, Full-Service Spa, State-Of-The-Art Fitness Centre, Party Room, And 24-Hour Concierge. One Parking Space And One Locker Are Included. An Ideal Residence For Seeking Luxury, Convenience, And Prestige In The Heart Of The City. (id:50787)
RE/MAX Realtron Yc Realty
50 Pinnacle Drive Unit# 55
Kitchener, Ontario
Excellent End-Unit Townhouse in Kitchener (Pinnacle Dr/Doon Valley Dr). Features 3 bedroom, 2.5 bath, total 2 car parking and more. The desirable floor plan offers an abundance of natural light with large windows and neutral finishes. The open concept design features a functional kitchen with island bar that overlooks a perfectly arranged dining room and great room. The great room provides a comfortable space for relaxing and/or entertaining. The primary bedroom is located on the second level and boasts a closets and ensuite bathroom on second level. Two further bedrooms with closets, a large 3 piece bathroom commonly shared on the upper level. The unspoiled basement offers great space for Recreation features Laundry at the lower level. (id:50787)
Homelife Miracle Realty Ltd
473 Colborne Street
Brantford, Ontario
Turnkey Duplex in the Heart of Brantford! Welcome to 473 Colborne St, Brantford a well-maintained duplex offering strong cash flow and fantastic tenants. Each unit features 2 bedrooms, 1 bathroom, private entrances, and in-suite laundry, making this an attractive option for both investors and future occupants. The upper unit was updated in 2021 with a refreshed kitchen, bathroom, and flooring, while some windows were replaced in 2018. The property also boasts two separate 100 AMP electrical services. Conveniently located within walking distance to schools, downtown, and Laurier University, this duplex is in a high-demand rental area, ensuring consistent income. Whether you're looking to expand your portfolio or house-hack by living in one unit and renting out the other, this is a rare opportunity you don't want to miss! (id:50787)
Keller Williams Signature Realty
5052 Boulton Street
Hamilton Township (Bewdley), Ontario
Panoramic Views of Rice Lake from your Deck. Attention first time home buyers or down sizers. This 2 + 1 bedroom bungalow features a fully finished basement and is move in ready. Updated kitchen & bathroom. Freshly painted and well kept home. Huge double detached garage with a carport offers tons of storage. Ideal for the outdoor enthusiast. Nice sized yard with room to roam and garden. Located on a quiet street mere steps to Rice Lake, Restaurants, Marina's, Park, Pharmacy and more! Boat Launch in town. Well & Septic in good working order. Recent updates include Steel Roof (2019) Eavestrough (2021) UV Light (2022) Furnace (2023) (id:50787)
Royal Heritage Realty Ltd.
50 Bankfield Crescent
Hamilton (Stoney Creek Mountain), Ontario
This is a must see! Finished top to bottom, inside and outside. 3 Bedroom 4 bathroom modern family home conveniently located next to Leckie Park on the Stoney Creek Mountain. Open concept main floor. Large kitchen with plenty of cabinets and newer appliances. Second floor features a very spacious and bright family room ideal for kids. Master bedroom with ensuite, two additional bedrooms, family bath and conveniently located laundry room. Fully finished basement with extra large recreation room, full bathroom with shower and plenty of storage space. Good sized backyard with covered deck and exposed concrete patio is a great place for summer enjoyment. Two custom made sheds for all your toys and tools. Must be seen. Double car garage and 4 car driveway. Walking distance to three great schools, Fortinos, Walmart and more. Pride of ownership is evident here. Just move in and joy. This one will not last. (id:50787)
Royal LePage State Realty
57 Eagle Avenue
Brantford, Ontario
Attention first-time home buyers, downsizers, and investors! Welcome to 57 Eagle Avenue, a beautifully renovated bungalow featuring modern, neutral finishes throughout. This charming home offers 3 bedrooms + a den and office, 1 bathroom, and 2 kitchens, with the potential to easily convert the basement into an in-law suite or potential rental property. Step inside to find freshly painted walls, ceilings, trim, and casings, complemented by wide planked, luxury vinyl flooring that flows seamlessly throughout the home. The bright, open-concept main floor is perfect for entertaining. The kitchen boasts white shaker-style cabinets, stainless steel appliances, subway tile backsplash, quartz countertops, and a stylish island. The main floor includes 3 spacious bedrooms and a 4-piece bathroom with a newer vanity and a tub/shower combo. Downstairs, you'll find a second full kitchen with matching white shaker-style cabinets, quartz countertops, and subway tile backsplash. The basement also features a large recreation room, den, office, laundry room, and a storage room offering plenty of versatile space. This is one you won't want to miss. (id:50787)
Revel Realty Inc.
55 Scenic Ridge Gate
Brant (Brantford Twp), Ontario
Dont miss this incredible opportunity to own a beautiful detached home (Churchill Model Elevation A) IN THE AREA Scenic Ridge Phase 2 by Liv Communities, located in the charming Town of Paris. This spacious home offers approximately 2,424 sq. ft. with 4 bedrooms and 3 bathrooms, and is loaded with upgrades valued at approx. $12K, already included in the purchase price. Features include granite countertops with an undermount sink in the kitchen, elegant oak stairs, Jacuzzi tub, 9 ft ceilings on the main floor and 8 ft on the second, 200 Amp electrical panel, waterline and cold water line to the fridge, large basement window, main floor laundry, and a 3-piece rough-in in the basement. The home is still under construction and comes with a $50K deposit paid. Located just minutes from Highway 403, one of Paris most desirable new communities. (id:50787)
RE/MAX Gold Realty Inc.
207 West 33rd St Street
Hamilton (Westcliffe), Ontario
Don't Miss This Fantastic Opportunity To Live In One Of The Most Coveted Neighbourhoods In Hamilton! This 3-Bedroom Home Is Nestled On A Highly Sought-After West Mountain Neighbourhood, Close To Great Schools, Highway Access, Public Transit, Shopping And More! IT Has An Open-Concept Kitchen That Features A Newer, Modern Kitchen With A 5-Foot By 5-Foot Island, Dining & Living Room, And Three Bedrooms. You'll Be Welcomed By A Beautifully Landscaped Front Yard And With Ample Space For Up To 3 Cars To Park On The Stamped Concrete Driveway. The Newer Deck At The Back Of The House Provides A Perfect Space For Outdoor Entertaining And Relaxation. Upper Tenant Pays 70% Of Utilities. Upper Tenants responsible for cutting The Lawn and Remove the snow. (id:50787)
Royal LePage Signature Realty
5 - 383 Arthur Street S
Woolwich, Ontario
Looking for a high-performing franchise pizza business in Elmira? Elmira, the largest community in Woolwich Township within the Regional Municipality of Waterloo, Ontario, is located just 15 kilometers (9 miles) north of the City of Waterloo. This established pizza store boasts impressive sales, a loyal customer base, and a prime location in a high-traffic area. With a strong history of success and consistent clientele, this is an ideal opportunity for entrepreneurs seeking a profitable venture in a thriving market. The business operates in a 1,200 sq. ft. space, fully equipped with top-of-the-line equipment and high-quality leasehold improvements-making it a true turnkey operation. Do you want to be the boss of Pizza in the city of Elmira? A franchise transfer fee of $25,000 applies. The seller will cover $12,500, while the buyer is responsible for the remaining $12,500 + HST. (id:50787)
Homelife/miracle Realty Ltd
50 Summit Crescent
Belleville (Belleville Ward), Ontario
Now Leasing: Beautiful Newly Built Bungalow in Belleville -- Discover the Comfort & Convenience of this Brand-New Bungalow, Perfectly Situated in a Quiet, Family-Friendly Neighborhood in Belleville. Designed with Modern Living in Mind. This Spacious Home Is Ideal for Families, Working Professionals, or Retirees Looking for a Peaceful Place to Call Home. This Bright & Airy Bungalow Features Three Large Bedrooms & Two Full Bathrooms, Including a Private Ensuite in the Primary Bedroom. The Open-Concept Living & Dining Area Offers Plenty of Space, Enhanced by Modern Finishes & Large Windows That Fill the Home with Natural Light Perfect for Relaxing or Entertaining Guests. The Kitchen Is Fully Equipped with Brand-New Appliances, including a Refrigerator, Stove & Dishwasher, Making Meal Preparation Easy & Convenient. You'll Also Appreciate the Energy-Efficient Heating & Cooling Systems, Brand-New Window Coverings, & The Move-In-Ready Condition of the Entire Home. Located Close to Parks, Schools, Shopping Centers, & with Easy Access to Public Transportation & Major Highways. This Property Offers the Perfect Blend of Tranquility & Convenience. Home Is Ready for Immediate Occupancy. (id:50787)
Century 21 Parkland Ltd.
2 (Front) - 78 Geneva Street
St. Catharines (Downtown), Ontario
Newly renovated and freshly painted 1-bedroom apartment available at 78 Geneva Street in downtown St. Catharines. Bright, clean, and move-in ready, this unit is ideal for students or professionals seeking a well-managed building in a vibrant, walkable area. Located steps from local shops, cafés, restaurants, the FirstOntario Performing Arts Centre, and St. Catharines Farmers Market. Public transit, parks, and trails are nearby, making commuting and leisure easy. Enjoy on-site laundry (same level), optional parking for rent, and peace of mind with heat and water included; hydro extra. Quiet building with immediate occupancy available. Don't miss this opportunity to live in one of St. Catharines' most connected and convenient neighbourhoods. Book your showing today! (id:50787)
RE/MAX Gold Realty Inc.
Unit 5 (Rear) - 78 Geneva Street
St. Catharines (Downtown), Ontario
Newly renovated and freshly painted 2-bedroom apartment available for lease at 78 Geneva Street in downtown St. Catharines. This bright, clean unit is in a quiet, well-maintained multi-residential building and is ready for immediate move-in. Located in the heart of the city, it's just steps from shops, cafés, restaurants, the Farmers Market, and the FirstOntario Performing Arts Centre. Public transit, parks, and trails are conveniently located nearby. Heat and water are included; hydro is extra. Coin laundry is available on-site. Parking is available for an additional fee. Ideal for professionals, students, or anyone seeking a comfortable home in a vibrant, walkable neighbourhood. (id:50787)
RE/MAX Gold Realty Inc.
326 - 257 Hemlock Street
Waterloo, Ontario
Welcome To This Beautifully Furnished 2-Bedroom Condo With Spectacular Southwest-Facing Views! Heat, Water, and Rogers Hi-Speed Internet Included! 1Nestled In The Heart Of Waterloos University District, This Spacious 2-Bedroom, 1-Bath Suite Offers Modern Comfort And Style. Fully Furnished And Ready For Move-In, The Unit Features Two Double Beds With Nightstands, Two Desks, A Cozy Sofa, A Cocktail Table, A 50" TV, A Dining Table, And A Fully Equipped Kitchen. The Kitchen Shines With Stainless Steel Appliances, Granite Countertops, And Ample Cabinet Space.The Open-Concept Layout Creates A Seamless Connection Between The Generously Sized Bedrooms And The Bright, Welcoming Living Area. Enjoy The Added Convenience Of In-Suite Laundry And Unwind On The Private Balcony While Soaking In The Stunning Southwest Views.Residents Benefit From Top-Notch Building Amenities, Including A Stylish Social Lounge With A Smart TV, Comfy Seating, And Meeting Tables, A Well-Equipped Fitness Center, And A Garbage Chute Just Steps From The Unit. One Surface Parking Is Included With Added Convenience. Ideally Located Within Walking Distance Of Wilfrid Laurier University, The University Of Waterloo, Public Transit, Shops, And RestaurantsThis Condo Is Perfect For Students, Professionals, Or Investors Looking For An Unbeatable Location And Vibrant Lifestyle.Don't Miss Your Chance To Make This Exceptional Space Your Own! (id:50787)
RE/MAX Realtron Jim Mo Realty
904 - 4677 Glen Erin Drive
Mississauga (Central Erin Mills), Ontario
Welcome to the Central Erin Mills Community. Spacious corner unit two bedroom + Den with One Parking and One Locker. Wraparound Private Balcony with Unobstructed East and South view, Facing the Inner Garden & Park. 24Hr Concierge. Amenities with Indoor Pool, Fitness room, Library, Party room, Yoga room, Open Terrace, Lounge and much more. Steps to Erin Mills Town Center, schools, Credit Valley Hospital. (id:50787)
Real One Realty Inc.
18 - 725 Vermouth Avenue
Mississauga (Mississauga Valleys), Ontario
Welcome to Unit 18 at 725 Vermouth Ave. in Mississauga! This stunning three-bedroom home boasts two beautifully updated bathrooms and a newly finished basement, perfect for growing families or those looking for extra space. The modern and spacious kitchen has been recently updated including new SS appliances, offering a sleek and functional layout for all your culinary endeavours. Hardwood flooring on the main floor adds a touch of elegance and warmth to the home, creating a welcoming atmosphere for you and your loved ones. Also featuring an updated furnace in 2019. Conveniently located close to transit options, schools, parks, and shopping centers, this property offers the perfect blend of comfort and accessibility. Whether you're commuting to work, enjoying a leisurely stroll in the park, or running errands, everything you need is just steps away from your doorstep. (id:50787)
Main Street Realty Ltd.
3101 - 8 Nahani Way
Mississauga (Hurontario), Ontario
Mississauga Square Residence Stunning Corner Unit with CN Tower Views. Offering unobstructed North-East and East-facing views of the CN Tower. Unlike other developments, no planned buildings will block these spectacular views. This two-bedroom, two-bathroom suite is designed for comfort. The primary bedroom features a four-piece ensuite with a full bath and shower. The second bedroom is conveniently next to the three-piece main bathroom, which includes a shower. In-suite laundry adds extra convenience. The kitchen is equipped with stainless steel appliances, including a fridge, stove, dishwasher, and microwave, creating a sleek cooking space. The open-concept living and dining area is perfect for entertaining or relaxing, all while enjoying breathtaking city views. The unit includes an owned parking space and storage locker for added convenience. Residents of Mississauga Square enjoy access to exceptional amenities, including 24/7 security for peace of mind. The building is pet-friendly and offers three alternate access points, ideal for pet owners. Fitness enthusiasts will appreciate the fully equipped fitness center and party room, while the third floor features an outdoor patio with BBQ facilities, open seasonally. The fifth floor also offers a seasonal outdoor pool, perfect for unwinding during warmer months. Located near Hurontario Street and Eglinton Avenue, this residence offers unbeatable convenience. Access major highways, public transit, shopping, dining, and entertainment just moments away. This exceptional unit combines modern living, convenience, and stunning views. Don't miss your chance to make it your new home! (id:50787)
Royal LePage Meadowtowne Realty
B429 - 1119 Cooke Boulevard
Burlington (Lasalle), Ontario
Situated just steps from the Aldershot GO Station, commuting is a breeze. Walking Distance to the GO TRAIN. 50 MINUTES TO DOWNTOWN TORONTO (Union Station). Quick access to Highway 403 and proximity to McMaster University make this an ideal spot for busy professionals and students. Beyond the building, the Aldershot area offers a vibrant lifestyle with nearby cafes, restaurants, parks, and trails. Lake Ontario is just a short drive away, providing ample opportunities for outdoor recreation. The carpet-free condo with Granite Countertops, SS appliances, upgraded cabinets with backsplash. Off the living room, you step onto a large balcony perfect for enjoying your morning coffee with a great and clear view of the escarpments. Underground parking is included. Building amenities include a rooftop terrace, a party room and a Gym. (id:50787)
Royal LePage Real Estate Services Ltd.
1215 Britannia Road
Burlington, Ontario
/-10 acre lot including a detached house for sale, just minutes from town. Exceptional investment opportunity, Zoning NEC DEV Control Area is ready to build. This lot is ideal to build your dream house . Just step in and start your dream project! This development is a builders dream and a smart investors next big win. This estate offers endless potential to create your dream retreat. (id:50787)
Exp Realty Of Canada Inc
1983 Horseshoe Valley Road W
Oro-Medonte (Horseshoe Valley), Ontario
Top 5 Reasons You Will Love This Home: 1) Experience the charm of country living on nearly 3-acres of peaceful land, where there's plenty of space to garden, grow, or simply unwind in nature, all while being just minutes from town conveniences 2) Ideal for hobby farmers or those dreaming of a self-sufficient lifestyle, the powered barn/shop is ready to host animals like chickens, goats, or sheep; with buried water lines and multiple taps throughout the property, caring for your land and livestock is made easy 3) Low-maintenance perennial gardens add vibrant beauty to the property year after year, creating a picturesque setting without the heavy upkeep 4) Adventure is never far, with Horseshoe Valley Resort, Hardwood Hills, Copeland Forest, and Vetta Spa just around the corner, offering four-season recreation right at your doorstep 5) Spacious 12'x24' deck and above-ground pool setting the scene for relaxed outdoor living and entertaining, while easy access to Highway 400 keeps the best of Simcoe County just a short drive away. 1,223 above grade sq.ft. plus a finished basement. Visit our website for more detailed information. (id:50787)
Faris Team Real Estate
601 - 8130 Birchmount Road
Markham (Unionville), Ontario
Furnished Luxury One Bedroom Condo In The Heart Of Downtown Markham. Just Move In!! Boasts 9' Ceilings, Granite Countertop And Marble Countertop In Bathroom. Open Concept, W/O To Balcony, Building Amenities Include: 24 Hr Concierge, Gym, Sauna, Party Room +++. Steps To Shopping Centre, Whole Foods, Banks, Restaurants, Shops, VIP Cineplex, Community Centre, Buses & Go Transit. Easy Access To Highways 404/407, 75Mb Internet Included! Non Smoker, No Pets. Excellent Value & Location! (id:50787)
Homelife/yorkland Real Estate Ltd.
412 - 81 Townsgate Drive
Vaughan (Crestwood-Springfarm-Yorkhill), Ontario
Welcome To This Tastefully Updated, Meticulously Maintained 2 Bedroom Unit In The Highly Sought After Bathurst & Steeles Corridor. This Spacious Home Is Situated In An Immaculate Building Boasting A Well Equipped Gym, Party Room And Sauna Along With An Outdoor Tennis Court And Pool.The Open Concept Kitchen With Stone Countertops, Stainless Steel Appliances And Breakfast Bar Sets The Tone For Entertaining Whilst The Living/Dining Space Is Adorned With A Flood Of Natural Sunlight Streaming From The Large Windows And Sliding Balcony Doors. The Primary Bedroom Also Offers Access To The Private Balcony And Features Large Windows And A Double Closet. Local Amenities Are Abundant And A Short Walk From The Building. Highways 404 And 407,The Promenade Mall Are Just A Short Drive. (id:50787)
Sutton Group-Admiral Realty Inc.
229 Aspenwood Drive
Newmarket (Woodland Hill), Ontario
Whether you're downsizing, upsizing, or looking for rental income, this gorgeous 4-bedroom home in Newmarket's top neighborhood offers an incredible opportunity. Perfect for families seeking great schools and convenience, it features a double garage with access to a closed-in porch and two laundry areas one on the second floor and one in the basement. The open-concept layout boasts large windows, custom blinds, and a cozy family room with a fireplace. The kitchen is equipped with a large island, granite countertops, high-end stainless steel appliances (gas stove), and a new dishwasher (2023). The upper level offers four spacious bedrooms and a primary suite with ample closet space. The basement apartment with a separate entrance, kitchen, and ensuite laundry has been freshly painted in 2024 and offers rental income potential. Located near a GO train station, shopping, schools, and parks. It's just minutes from Costco, Upper Canada Mall, Yonge Street. Don't miss this comfort home! (id:50787)
Royal LePage Your Community Realty
215 Coon's Road
Richmond Hill (Oak Ridges), Ontario
Top 5 Reasons You Will Love This Home: 1) This Energy Star-certified masterpiece, crafted by the prestigious Heathwood, is a true showstopper, perfectly nestled against a tranquil ravine backdrop, complete with a serene backyard ideal for enjoying complete privacy and stunning views year-round 2) Step into luxury with 9' ceilings, a gleaming granite-tiled foyer, and a custom-designed kitchen that exudes sophistication, featuring extended-height cabinetry including a redesigned pantry, elegant crown moulding, a chic glass backsplash, and under-cabinet lighting, recently enhanced with a brand-new island boasting waterfall quartz countertops, perfect for culinary adventures and entertaining 3) Every corner of this home radiates timeless elegance, from the rich hardwood flooring that flows throughout to the beautifully crafted wood staircase with wrought iron pickets 4) True standout in the neighbourhood, the curb appeal is second to none, with an interlock driveway, striking architectural details, and expansive windows that flood the interior with natural light 5) Finished basement delivering an entertainers dream, presenting a sprawling recreation area, a cozy bonus room with the potential to be used as a den or an office, a luxurious 4-piece bathroom, a wet bar complete with a wine cooler, and an electric fireplace adding warmth, making this space perfect for hosting guests or creating a private retreat. 4,096 sq.ft. of finished living space. Visit our website for more detailed information. (id:50787)
Faris Team Real Estate
2813 Clarkesville Street
Innisfil, Ontario
Paradise Place In Innisfil. Quiet Street, Fresh Air. 2 Bedroom 1 Washrooms Bungalow W/Workshop, Shed, Gardens. Living W/Large Windows Allowing Lots Of Natural Sunlight. Inviting Grt Rm W/ Dble French Doors & Garden Doors Leading You To Interlocking Patio. Large And Beautiful Backyard. Master W/Double Closets & Walkout To Deck. (id:50787)
Sutton Group-Admiral Realty Inc.
112 Puccini Drive
Richmond Hill (Oak Ridges), Ontario
Prime Location In Oak Ridges Surrounded By Multi-Million Dollar Homes! Freehold Luxury End Unit Townhome (Feels Like A Semi) Offering 2697 Sq Ft Of Exceptional Living Space. Over $$$ Spent On High-End Upgrades! Stunning Gourmet Kitchen With Stainless Steel Appliances, Quartz Countertops, Custom Backsplash, Upgraded Light Fixtures, And A Dedicated Pantry Room For All Your Storage Needs. Open-Concept Layout With Smooth Ceiling Finish On The Second Level, Potlights Throughout, And Premium Hardwood Flooring. Elegant Oak Staircase Adds A Touch Of Sophistication. Enjoy Outdoor Living With A Large Balcony Featuring A Built-In BBQ Gas Line Perfect For Entertaining Guests And Hosting Summer Evenings. Spacious Master Bedroom Retreat Includes A Private Balcony, Oversized Walk-In Closet, And Luxurious Ensuite With Frameless Glass Shower, Soaker Tub, And Modern Finishes. Sun-Filled Corner Unit With Abundant Natural Light From Extra Windows And A Bright, Airy Ambiance. Generously Sized Principal Rooms Including A Versatile Living Area And Formal Dining Space. Direct Garage Access Adds Convenience And Security. Freshly Painted And Move-In Ready. Located Near Top-Ranked Schools, Scenic Parks, Trails, Golf Courses, Shopping Centres, Restaurants, Transit, And Major Highways. Surrounded By Nature Yet Minutes From All Urban Conveniences. Perfect For Families Or Professionals Seeking Comfort, Style, And Space. A Rare Offering In An Exclusive, Family-Friendly Enclave. Dont Miss Your Chance To Own A Beautiful Home In One Of Richmond Hills Most Prestigious Communities. Shows 10+! (id:50787)
Homelife Frontier Realty Inc.
1011 - 195 Commerce Street
Vaughan (Concord), Ontario
Brand New 1+1 unit at Festival Building in Vaughan. Bright and Spacious Layout, Open Concept. Den with Floor to Ceiling Windows, can use as office, fitness or extra living space. Steps to the VMC, Cineplex, Costco, IKEA, Vaughan Mills Shopping Mall, Wonderland; Easy access to Hwy400; Be the First One to Live in this Amazing Unit; One Locker is Included. 610 sq ft living space per builder floor plan. (id:50787)
Union Capital Realty
110 Elgin Drive
Brampton, Ontario
Welcome to this well-maintained 4-bedroom, 3-bathroom family home located in the desirable Ambro Heights community of Brampton South. Thoughtfully designed with family living in mind, this home is ready for you to move in and enjoy. The spacious front vestibule offers plenty of room for the whole family to comfortably remove boots and coats—no more crowded entrances! Inside, the main level features gorgeous Brazilian cherry hardwood floors, adding warmth and sophistication throughout the living and dining areas. The basement recreation room provides versatile space for a home office, gym, playroom, or guest accommodations. Step outside into your private backyard retreat, perfect for summer barbecues, family gatherings, or simply relaxing after a long day. Conveniently located just minutes from schools, parks, shopping, and transit, this home offers both comfort and everyday convenience. A perfect place to grow and create lasting memories. (id:50787)
Right At Home Realty
Bsmt - 11 Hunwicks Crescent
Ajax (Northeast Ajax), Ontario
Most Fabulous Basement With 2 Bed + 1 Office Room - Open Concept Kitchen With Eat In Area - Centre Island- Brand New Appliances - Plenty Of Brand New Kitchen Cabinets - Ceramic Floor At The Entrance - Laminate Floor Thru Out - Stacked Washer/Dryer - Huge Windows - Very Bright And Spacious - Side Walk To The Basement. Tenant Get 1 Outdoor Parking Spot- Prefers Small Family Or Couples. Tenant Is Responsible For 30% Of All Utilities.(Water/Hydro & Gas Washer/Dryer Usage Only During Peak Hours. Tenants Also Responsible Of Their Side Snow Removal- No Side Walk. (id:50787)
Homelife/future Realty Inc.
511 - 88 Colgate Avenue W
Toronto (South Riverdale), Ontario
This Is A First Time Home Buyers Dream! Just Unpack And Unwind In This One Bedroom, Sun Drenched Loft Apartment. It Has SW Views From The Balcony, 9Ft Ceilings, Reclaimed Brick Feature Wall, Engineered Hardwood Flooring, Granite Counters & Stainless Steel Appliances in The Galley Kitchen. (id:50787)
Keller Williams Real Estate Associates
G2 - 4945 Baldwin Street S
Whitby (Taunton North), Ontario
RENT INCLUDES HEAT, HYDRO, WATER!!! Welcome to this rare-find apartment, in the heart of Whitby on a property with a cottage feel. No detail left untouched. This 2 bed 1 bath apartment is bright and spacious, and boasts of modern finishes, pot lights, and ceramic flooring throughout. Bedroom has a walk-in closet. Please note there is no living room - One of the bedrooms can be used as living space. This location is a 2 minute drive from the Smart Centres at Brock and Taunton, and a couple minutes drive to hwy 7 & 407. (id:50787)
Century 21 Leading Edge Realty Inc.



