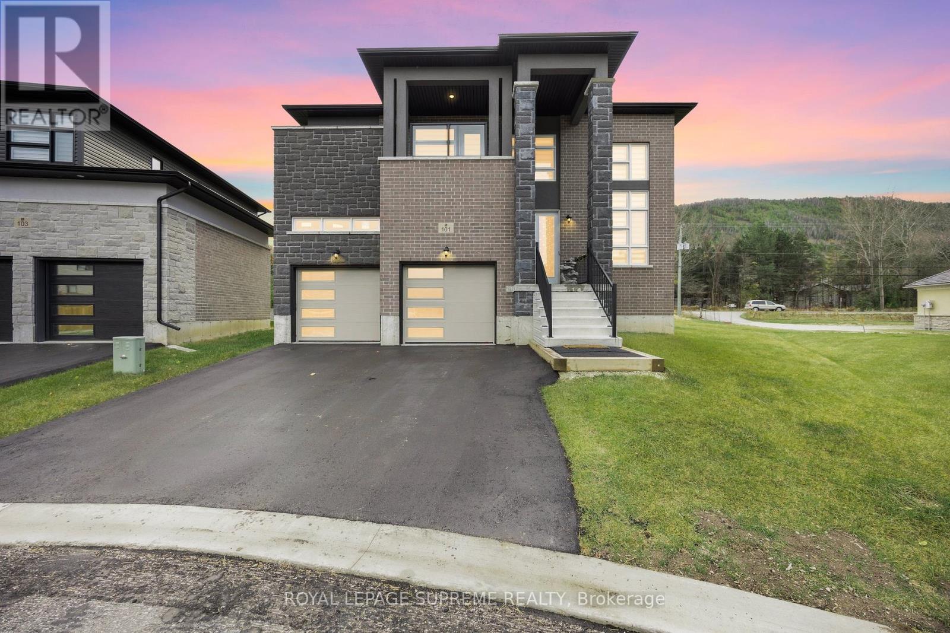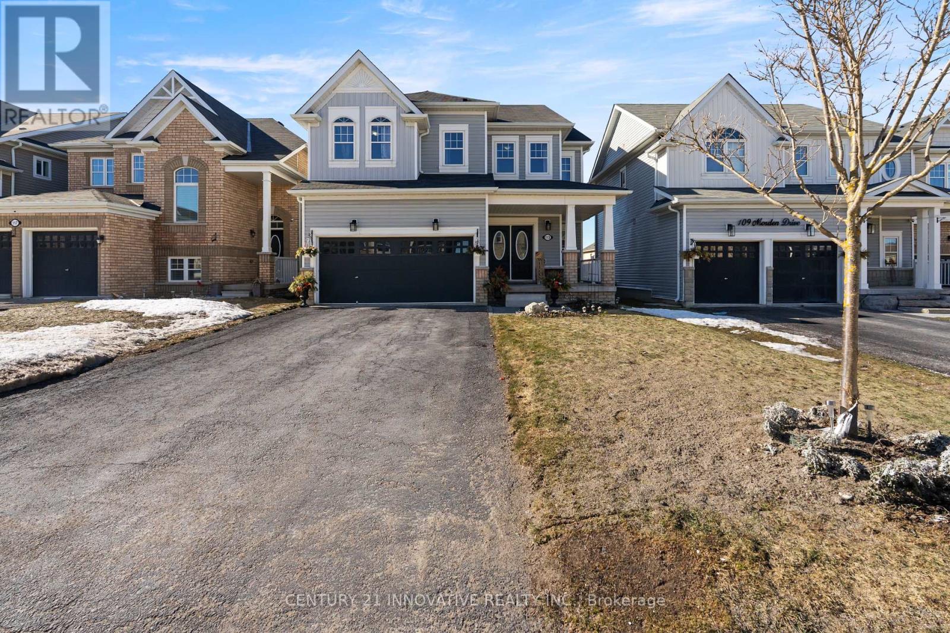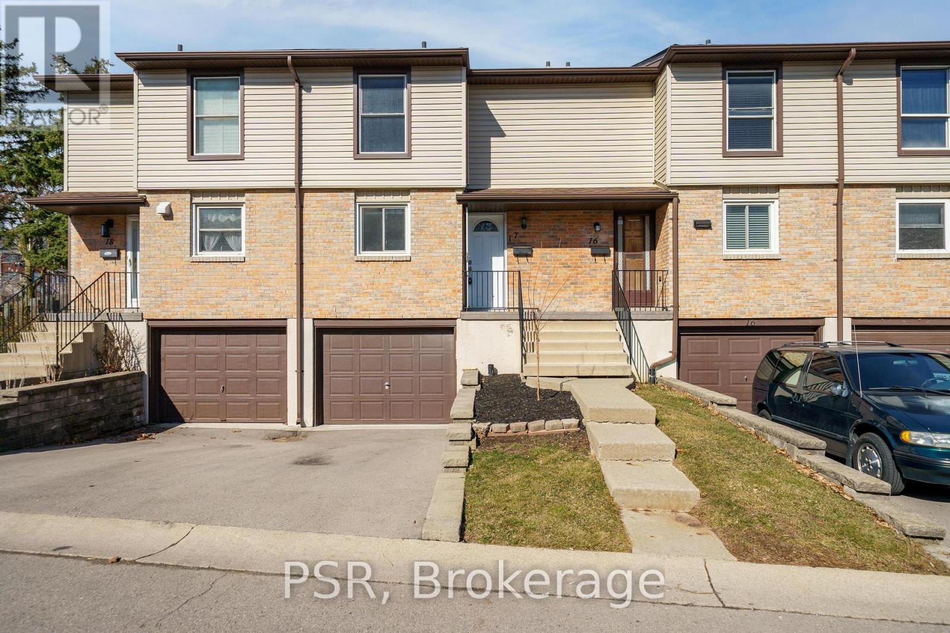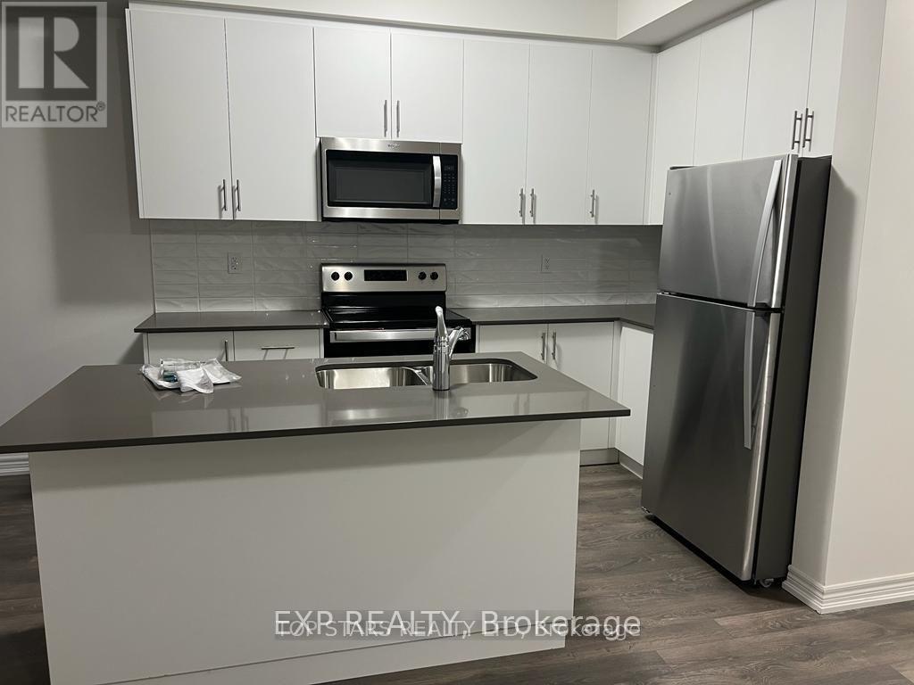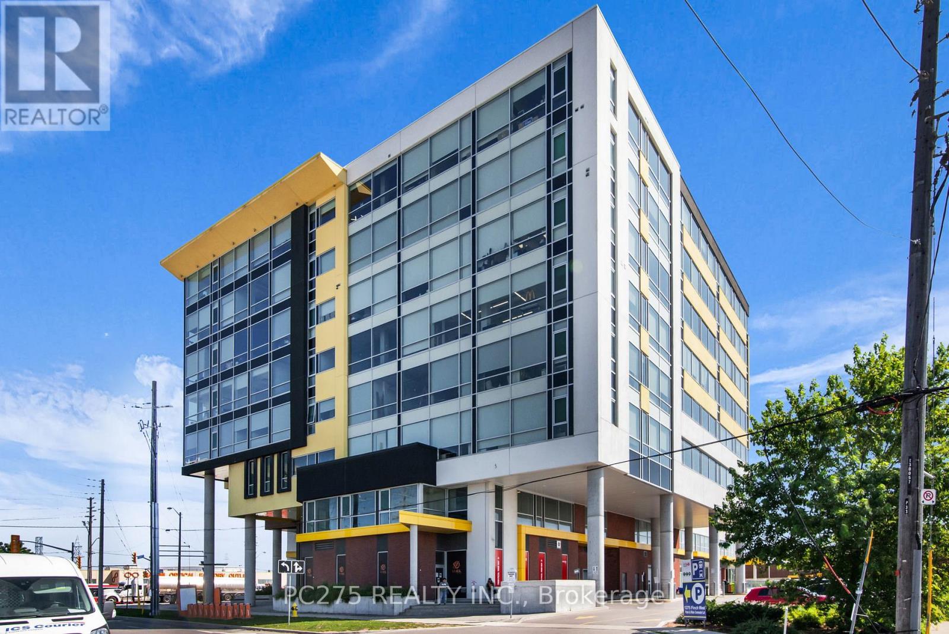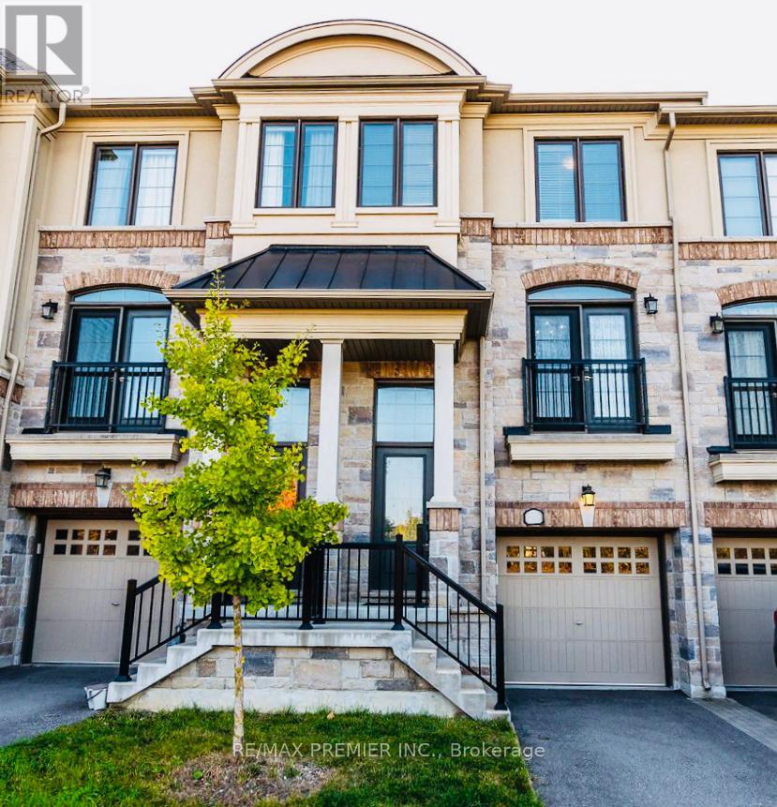101 Sebastian Street
Blue Mountains, Ontario
Discover the allure of this ultra-modern four-bedroom, four-bathroom home nestled along the scenic shores of Georgian Bay, with Georgian Peaks Private Ski Club just steps from your backyard. This property features a flowing layout that captures breathtaking mountain and serene water views and welcomes you with a grand foyer boasting an 18-foot ceiling. The open-concept main floor, filled with natural light, offers a spacious kitchen ideal for both everyday comfort and grand entertaining. The second floor boasts four large bedrooms and three bathrooms, with stunning views from the terrace. Located in the vibrant Blue Mountains community, known for its active lifestyle, this home is surrounded by amenities, mountain landscapes, and beautiful shorelines, with Blue Mountain Village, Collingwood, Thornbury, and a community beach just a short stroll away. An oversized, unfinished basement offers an opportunity to customize while enjoying the picturesque surroundings. **EXTRAS** Stainless Steel Fridge, Stove, Dishwasher, Washer, Dryer, All Elfs + Window Coverings. (id:50787)
Royal LePage Supreme Realty
113 Morden Drive
Shelburne, Ontario
*Beautiful 2250 Sqft Home in Summerhill Neighbourhood* This freshly painted 2250 sqft home offers an open-concept layout with 9' ceilings, hardwood floors, and a cozy electric fireplace. The kitchen features wooden cabinets, stainless steel appliances, and a stylish backsplash. Upstairs, you'll enjoy the convenience of 2nd-floor laundry and an elegant oak staircase. With direct access from the garage, a 3-piece rough-in in the basement, and a spacious backyard, this home is perfect for family living. Located in the desirable Summerhill neighbourhood, close to parks, schools, and amenitiesschedule a viewing today! (id:50787)
Century 21 Innovative Realty Inc.
17 - 10 Angus Road
Hamilton (Vincent), Ontario
Welcome to 10 Angus Rd Unit #17 - A beautifully updated 3-bedroom, 1-bathroom townhome in a quiet, family-friendly neighbourhood. Perfect for first-time homebuyers, down-sizers, or investors, this home offers a variety of desirable features. Step inside to find tastefully updated flooring, pot lights throughout, and spacious bedrooms. The large dining and family room are perfect for entertaining, and the fully finished basement provides access to the garage, offering additional convenience and storage. Outside, the large backyard offers plenty of space for relaxation and outdoor gatherings. The home is ideally located just minutes from the QEW, Red Hill Parkway, shopping centres, high schools, elementary schools, and more. Don't miss out on this fantastic opportunity! (id:50787)
Psr
14 Pike Creek Drive
Haldimand, Ontario
Welcome to this stunning and meticulously maintained detached home, ideally located on a spacious 55 x 134 ft corner lot. Step inside to an open, airy layout that leads to a chefs dream kitchen, featuring upgraded Quartz countertops, sleek white cabinetry, stylish pot lights, and a cozy breakfast nook. Entertain guests in the expansive living room and serve meals in the separate dining room. The main level boasts luxurious and durable vinyl flooring, enhancing the bright, open, and welcoming atmosphere. Upstairs, youll find generously sized bedrooms and two full bathrooms. The finished basement offers a cozy retreat, complete with a rock-finished fireplace and a dedicated play area for kids. Smart home features, including an Ecobee Thermostat, Blink Smart security camera system, and Central Vacuum, add convenience and modern living. Outdoors, enjoy a spacious driveway with parking for up to four cars, an attached double-car garage, and a private, pool-sized backyard. Theres also a large storage shed and a concrete pad ready for an outdoor gazebo. This home is priced to sell, so dont miss out on this incredible opportunity! Schedule your viewing today! (id:50787)
Kingsway Real Estate
43 - 9440 The Gore Road
Brampton (Bram East), Ontario
Incredibly Beautiful 1,860 Sq Ft 2 Storey Townhome Located On The Gore Rd, Brick Elevation W/ 1 Built In Garage & 2 Balconies. Spacious Living & Dining Areas, 9 Ft Ceilings, S/S Appliances & Lots Of Natural Sunlight W/ Unobstructed View. A Bright Kitchen With W/O To Balcony. This Home Provides Ample Room For All Your Needs. Spacious Open Concept Floor Plan And A Separate Laundry Room. Indulge In The Unmatched Convenience Of Its Proximity To Premier Schools, Convenient Grocery Stores. (id:50787)
Exp Realty
338 - 215 Lakeshore Road W
Mississauga (Port Credit), Ontario
Welcome to Port Credit's premier development, Brightwater. This 1-bedroom + den unit boasts elegant laminate flooring, 9-foot ceilings, and a generous balcony. The suite is fully upgraded and conveniently located within walking distance of Port Credit GO station. Brightwater is a waterfront oasis nestled in the heart of Port Credits vibrant urban landscape. Residents will relish the modern amenities offered, such as a virtual concierge, high-speed internet, a community app, access to EV charging stations, keyless entry to their suites, and more (id:50787)
RE/MAX Experts
310 - 55 Eglinton Avenue W
Mississauga (Hurontario), Ontario
Step into this breathtaking 1-bedroom plus den, open-concept suite that boasts rare 10-foot ceilings! The seamless design flows effortlessly throughout the space, guiding you to a generous, beautiful balcony. The bedroom features dual his-and-hers closets and a semi 4-piece ensuite for added convenience. Located on the 3rd floor, enjoy the perk of no elevator delays! Perfectly situated with easy access to public transit, shopping, and just moments from Highways 401 and 403. Dont miss the chance to explore this exceptional and unique suite! (id:50787)
Right At Home Realty
30 Niles Court
Brampton (Westgate), Ontario
Excellent Location! Situated In A Quiet Cul-De-Sac With No Sidewalk, This Well Designed Home Offers Over 3000 Square Feet of Living Space. Features Include 4 Large Bedrooms, A Large Foyer, Crown Moldings Throughout The First Floor, Updated Kitchen With Granite Counter Tops, Main Floor Laundry With Entrance From Garage, Flooring In Living Room/Dining Room And Upper Bedrooms, Built-In Cabinetry in Dining Room, And A Large Family Room With Fire Place. Basement Features A Separate Side Entrance, 2 Bedrooms, A Second Kitchen And A Four Peace Bathroom. With Quick Access To Hwy 410, 407, Trinity Common Mall, Shoppers Drug Mart, Public Transit, Hospital, Parks And Schools, This Home Is In An Ideal Location! (id:50787)
Homelife/miracle Realty Ltd
201 - 1275 Finch Avenue W
Toronto (York University Heights), Ontario
Great opportunity for a Professional or Medical Space with state-of-the-art facilities, concierge service, security, elevators, and public washrooms space in this spacious 2nd floor mezzanine unit, sharing a lobby with many medical services, pharmacy and restaurants. The busy lobby has lots of foot traffic and access to ancillary services. This unit is a blank canvas and can be built to suit (TBN). Close to subway and pending LRT transit line. Easy Access to 401. Other tenants include Tim Hortons, Pharmacy, Dynacare, Ultrasound, Various private clinics, dental and hearing. 1 Car parking included, on site storage. Large underground parking garage for staff and customers. (id:50787)
Pc275 Realty Inc.
43 Radford Avenue
Toronto (High Park-Swansea), Ontario
**Excellent 2-Bedroom Apartment for Rent**This outstanding 2-bedroom apartment features a spacious living area and a large modern kitchen with an eat-in area. Both bedrooms are generously sized, equipped with closets, and have large windows that let in plenty of natural light. The apartment boasts high ceilings, wood flooring, and ceramic tiles throughout. Located in a prime area at the intersection of Bloor Avenue and Indiana Road, it is close to all amenities, including the subway and High Park. This apartment is all-inclusive. Please note that parking is not included. (id:50787)
RE/MAX Ultimate Realty Inc.
Uph04 - 70 Annie Craig Drive
Toronto (Mimico), Ontario
Absolutely Stunning 10' Ceiling NW Corner Luxurious Penthouse Unit w/Three (3) Walkouts Leading To Wrap Around Balcony. Fall In Love with Breath Taking Views Of The Lake & The City. Floor-to-Ceiling Windows That Boasts Loads of Natural Light. Sleek Modern White Kitchen With Integrated Top Of The Line Miele Appliances: Paneled Fridge, Paneled Dishwasher, Stove/Cooktop, Range Hood, Microwave, Wine Fridge and Miele Stacked Washer & Dryer. Jacuzzi Tub W/Shower in the 2nd Bathroom. Thousands $ Spent on Upgrades Including Wood Flooring Throughout, Custom Drapes & Blinds, Light Fixtures, Chandelier in Foyer. Crown Mouldings & LED Pot Lights Throughout. Easy Walking Distance To The Lake, Harbour, Waterfront Trails, Restaurants, TTC and Much More. Amenities Include Swimming Pool, Fitness Facilities, Party Room, 24 Conceirge Etc. (id:50787)
Royal LePage Your Community Realty
1204 Beachcomber Road
Mississauga (Lakeview), Ontario
Client RemarksThis Lakeview Community Home with offers 2205 sqft of Total Living Space. The sun bright kitchen complete with stainless steel appliances and open concept to dining and living room with 9ft ceilings is an entertainers dream. The custom piano painted and stained staircases throughout are complete with matching pickets and custom 4" handrail and paired with 4" stained hardwood floors offering elegance and designer detail. The primary bedroom offers an oversized walk-in closet and 4 pc ensuite. Thoughtfully appointed interior finishes offer a neutral blend of tastefully appointed finishes, tailored to suit lifestyle and practicality. The finished lower level with flex space / den, separate bedroom and 3pc bathroom offer a multitude of optional use including in-law capability. Architecturally enhanced exterior appeal is complete with an elegant mix of stone, stucco, and brick. The low maintenance fully landscaped rear yard makes it perfect for enjoying cozy quite time or entertaining. Just a short walk to the lake and Lakeview Community marina with parks and walking trails, minutes from the vibrant Port Credit community, Go Station, top ranked schools, community parks and, scenic views. Oversized garage includes shelving for extra storage. (id:50787)
RE/MAX Premier Inc.

