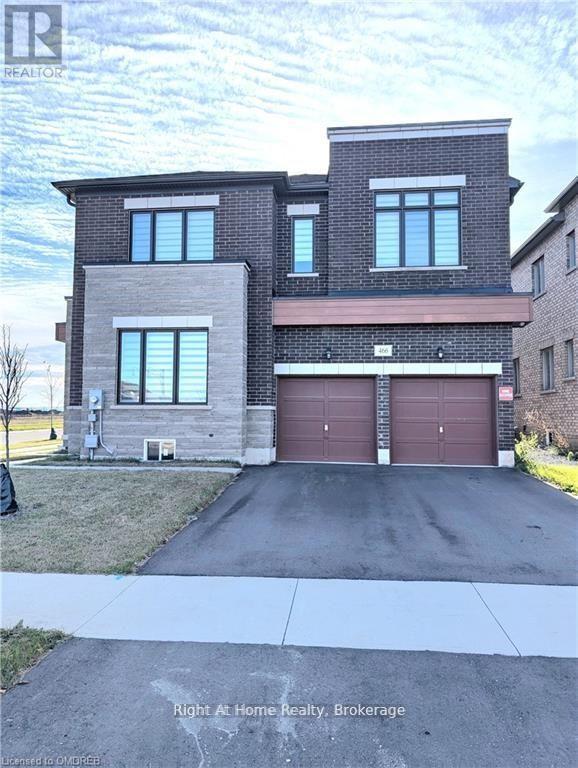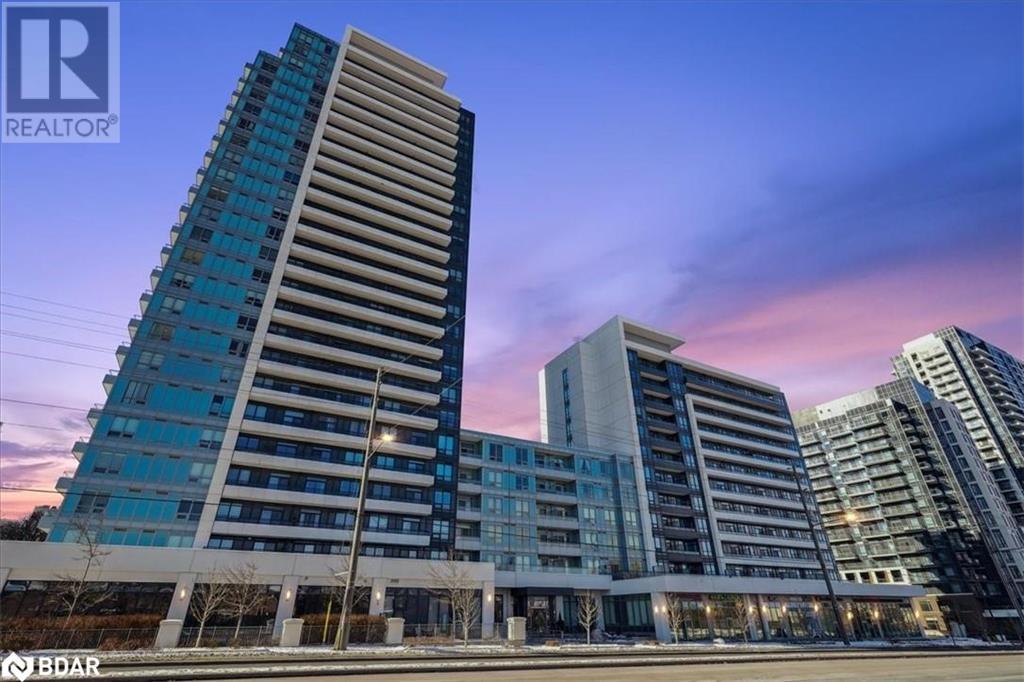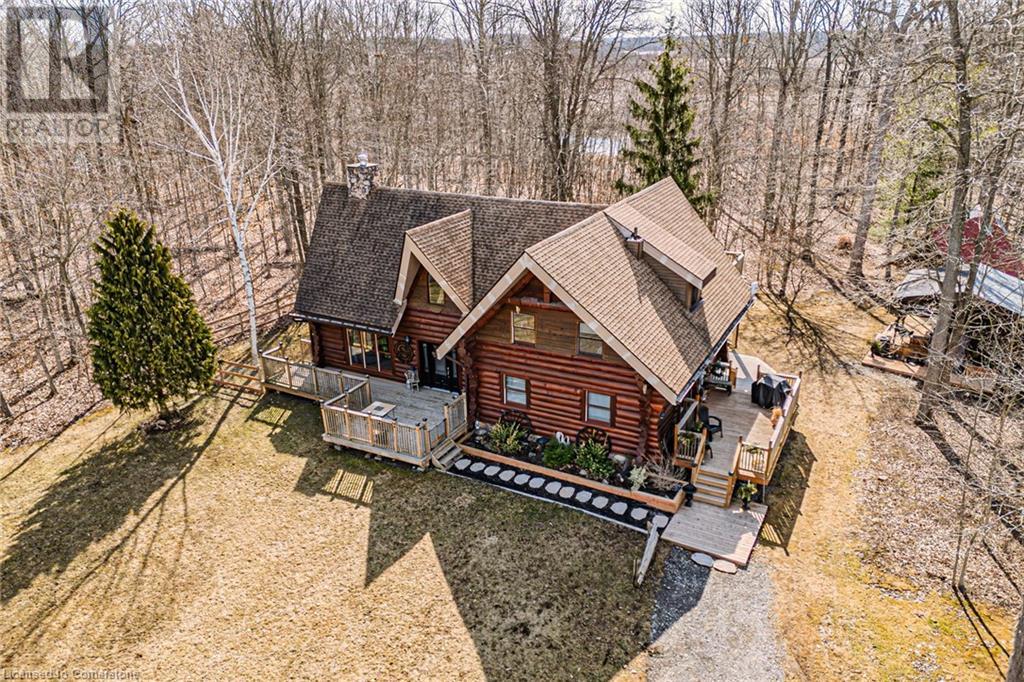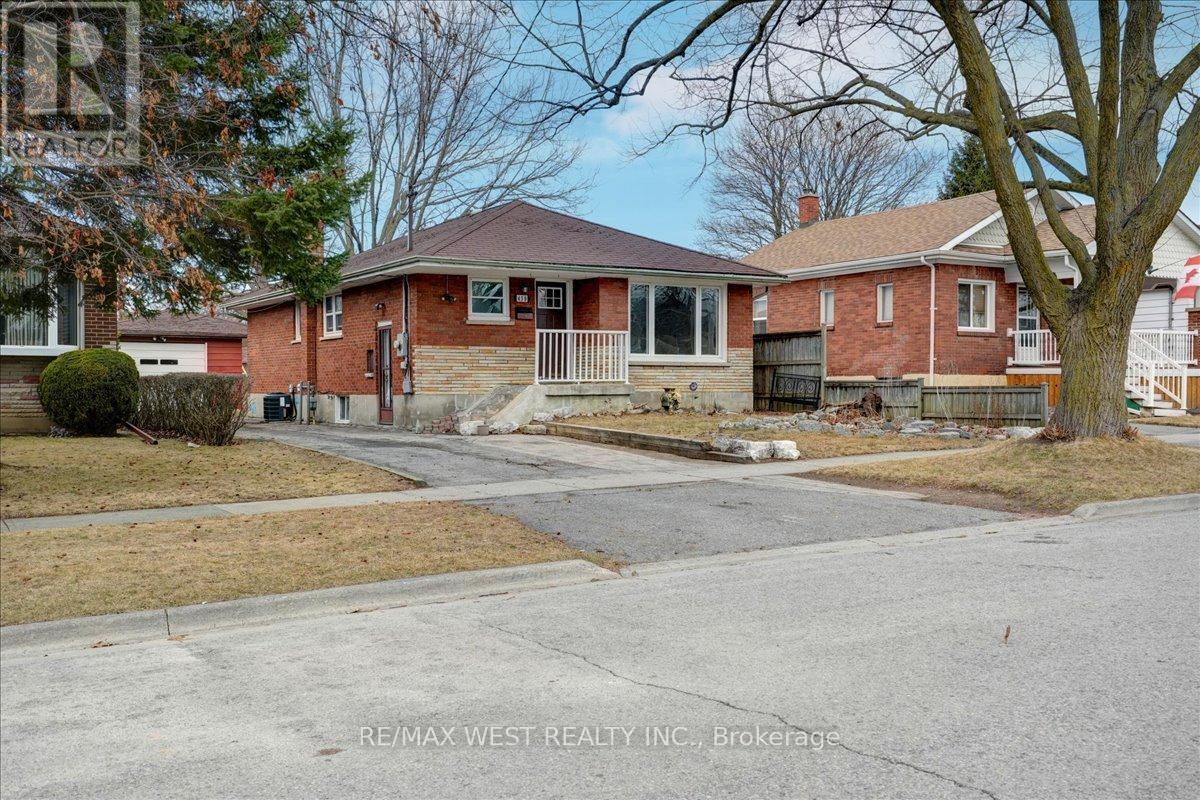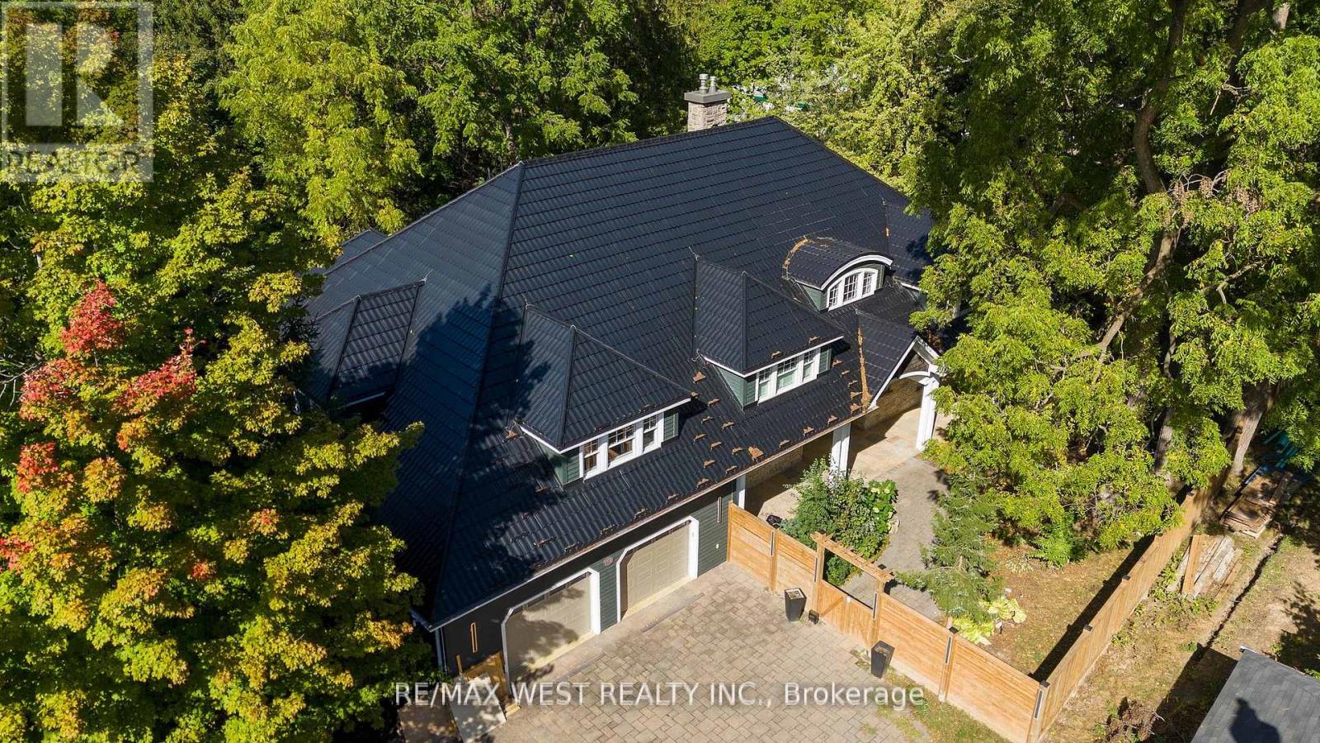4640 Erwin Road
Burlington (Alton), Ontario
Gorgeous, Fernbrook 4+1 Bdrm/4.5 Bath Home About 2900 Sf, 3 Full Baths Upstairs, Fin Bsmt InAlton Village, 9 Ft Ceiling On M/Flr, Sunny & Bright, Spacious Family W/Fire Place, Living,Dining, Breakfast, . Upgrd Hrdwd Flrs, 9' Ceilings, Spac. Family, Living, Dining, Breakfast OnM/Flr, Crown Mldgs, Custom Finishes, Pot Lights, Gas Fpl. Kit W/Granite, Island, Ss Appls &Brkfst Rm W/Coffered Ceiling & W/O. Mstr Bdrm W/Luxe 5Pc Ens Bth. Lndry On 2nd Flr. Bsmt W/RecRm/Bdrm, 3Pc Bth & Custom Closets, Close To Schools & Hwys (id:50787)
RE/MAX Real Estate Centre Inc.
466 Humphrey Street
Hamilton (Waterdown), Ontario
Corner lot, right across future park, modern concept home in the heart of Waterdown featuring over $100k worth of upgrades. This spectacular corner lot faces a new to be built park. 10 feet ceilings throughout the main floor and raised basement ceilings. Airy kitchen with a large island, brand new appliances and walk in pantry. Newly installed backsplash in the kitchen and potlights inside and out! The main floor features a library, Family room, large kitchen, living and dining room along with ample closet space and a powder room. The upper floor features a loft area along with 4 bedrooms, all containing walk in closets, and 3 ensuite bathrooms. This home is a true gem, offering a combination of natural light, open concept living & modern finishes that will exceed expectations. Located at the corner of Humphrey St. & Skinner Rd. which exits right onto Dundas St. providing easy access to Hwy. 403, 407 & QEW. (id:50787)
Right At Home Realty
1511 Marina Drive
Fort Erie (334 - Crescent Park), Ontario
Immaculate 3-Bedroom Detached Home in Sought-After Fort Erie Location Turnkey & Move-In Ready! Welcome to this stunning 3-bedroom, 2-bathroom detached home built by Marina Homes, nestled in the heart of Fort Erie. Just 4 years young and meticulously maintained by a single owner, this freshly painted home offers style, comfort, and space for the entire family. Situated on a wide lot with a double-car garage and expansive backyard, this home is ideal for entertaining, relaxing, and creating lifelong memories. Step inside to a thoughtfully designed open-concept layout featuring separate living, dining, and family rooms perfect for both everyday living and hosting guests. A bonus flex space on the main floor offers endless possibilities: use it as a home office, kids play area, or creative nook. The modern kitchen is equipped with upgraded cabinetry, designer tiles, and premium stainless steel appliances, providing the perfect space to cook and gather. Spacious bedrooms offer ample natural light, and the bathrooms boast upgraded finishes throughout. The unfinished basement offers a blank slate to design your dream recreation space, additional living quarters, or home gym. Located in a family-friendly neighborhood, you're just minutes from schools, shopping, Fort Erie Leisureplex (activity/sports complex), beaches, and golf courses. Enjoy quick access to the QEW and the USA border, ideal for commuters or cross-border travelers. Don't miss your chance to own this turn-key home in one of Fort Erie's most desirable communities! Book your private showing today! (id:50787)
Keller Williams Edge Realty
618 - 7900 Bathurst Street
Vaughan (Beverley Glen), Ontario
Welcome to this stunning Top Floor condo unit at the prestigious legacy park building, situated in a fantastic location in Vaughan. This open concept condo features one bed one bath with rare 10ft ceilings, large windows and many upgrades. Clear eastern exposure views supplying plenty of natural light. Spacious Kitchen with stainless steel appliances, granite counter and backsplash. Four piece washroom with quartz counter vanity and upgraded tiles. Large bedroom with a nice sized closet containing shelving organizers. Upgraded laminate flooring throughout. Ensuite Laundry. **EXTRAS** Amenities: Gym, Hot Tub, Sauna, Steam Room, Party Room, Rec Room, Guest Suites, Visitor Parking, BBQ terrace area. Golf simulator room. Close to Promenade Mall, transit, highways, shopping, parks and more. (id:50787)
RE/MAX West Realty Inc.
7900 Bathurst Street Unit# 618
Vaughan, Ontario
Welcome to this stunning Top Floor condo unit at the prestigious legacy park building, situated in a fantastic location in Vaughan. This open concept condo features one bed one bath with rare 10ft ceilings, large windows and many upgrades. Clear eastern exposure views supplying plenty of natural light. Spacious Kitchen with stainless steel appliances, granite counter and backsplash. Four piece washroom with quartz counter vanity and upgraded tiles. Large bedroom with a nice sized closet containing shelving organizers. Upgraded laminate flooring throughout. Ensuite Laundry. **EXTRAS** Amenities: Gym, Hot Tub, Sauna, Steam Room, Party Room, Rec Room, Guest Suites, Visitor Parking, BBQ terrace area. Golf simulator room. Close to Promenade Mall, transit, highways, shopping, parks and more. (id:50787)
RE/MAX West Realty Inc.
524 Concession 1 Road S
Cayuga, Ontario
Nestled on just under three acres of peaceful countryside, this breathtaking 4-bedroom log home exudes rustic charm while offering modern luxury. A true piece of paradise, this property is surrounded by towering trees and natural beauty, creating a serene, Muskoka-like setting that feels like a retreat. Step inside to discover a gourmet kitchen featuring a dream 10-foot island, all-new stainless steel appliances, and plenty of space for entertaining and culinary creations.The great room is a true showpiece, boasting soaring ceilings and a striking fireplace wall that creates a warm, inviting, and unforgettable atmosphere. Perfect for gatherings or quiet evenings by the fire, this space embodies both elegance and comfort. Convenience meets functionality with a main-floor laundry room and a versatile bedroom or office space. Upstairs, the primary suite is a true retreat, complete with a walkout to the upper deck that is perfect for enjoying serene morning coffee or sunset views. The newly finished basement adds even more living space, featuring a cozy rec room with a fireplace and two additional oversized rooms, ready to be transformed into a home gym, media room, guest room, or anything your heart desires. Outdoor living is second to none, with expansive decks perfect for entertaining, a relaxing hot tub, and a fenced-in yard area—great for pets, kids, or gardening. Adding to the property’s appeal are two additional outbuildings, offering endless possibilities for a workshop, extra storage, or even a playhouse. Close to the Grand River and Lake Erie beaches, this home offers easy access to outdoor adventures like boating, fishing, and hiking. With quick access to shopping, recreation, and schools in Cayuga, and just a short drive to Hamilton, this property provides the perfect balance of seclusion and convenience. Surrounded by nature yet offering all the comforts of home, this exceptional property is a must-see! (id:50787)
RE/MAX Escarpment Realty Inc.
1376 Tecumseh Park Drive
Mississauga (Lorne Park), Ontario
Tucked away in the prestigious Lorne Park community, this stunning back split is more than just a house - it's a home where lifelong memories are made. Designed for refined entertaining and relaxed family living, its versatile layout and thoughtful upgrades create an effortless blend of timeless charm and modern convenience. The spacious eat-in kitchen, featuring travertine floors, abundant storage, and an oversized pantry, makes meal prep and family breakfasts a breeze. The formal dining and sunlit living rooms provide an elegant backdrop for hosting, while the expansive family room with a walkout to the backyard is the perfect spot for weekend hangouts and family time. Summers are spent poolside, with kids splashing while you unwind on the patio, followed by outdoor dinners under the stars - this home was made for gathering. Upstairs, four bright and spacious bedrooms offer custom closet organizers to maximize storage. The grand primary suite features a walk-in closet with built-ins and a private ensuite, offering the ultimate retreat. The lower levels provide incredible flexibility, whether you need a home office, gym, playroom, or in-law suite. Nestled on a private lot with mature trees and ravine-like setting, this home offers a peaceful escape while keeping you connected to everything the city has to offer. Walk your kids to top-rated public and Catholic schools, then enjoy nearby parks, trails, and the breathtaking Brueckner Rhododendron Gardens. Just minutes from Port Credit's boutique shopping and waterfront dining, with quick access to two GO stations and the QEW for an effortless commute. This isn't just a house - it's a place to grow, entertain, and truly call home. (id:50787)
Royal LePage Signature Realty
629 - 591 Sheppard Avenue E
Toronto (Bayview Village), Ontario
At The Heart Of Bayview Village, Beautifully Maintained 2 Bedroom Plus Den (Approximate 915 Sq ft as per builder's plan) Unit With Quartz Kitchen Counter, Bathrooms And Kitchen Island, Quartz Backsplash, Engineered Hardwood Floor With 9 Ft Ceiling, 24 Hours Concierge, Walk To Bayview Village, Excellent Location, Easy Access To Highway, Subway, Shopping, Dining, Hospital, Park And Library, One Parking Next To Elevator Entrance And One Large Locker. (id:50787)
Homelife Frontier Realty Inc.
2050 Hadfield Court
Burlington (Rose), Ontario
Stunning Monarch-Built home in highly sought-after Millcroft area of Burlington. Nestled on a quiet, family-friendly cul-de-sac, this exceptional home backs onto the sixth green, offering a serene backyard oasis with a unique walk-in to the basement. Enjoy the ultimate in outdoor living with an inground gunite saltwater pool, a spacious deck, and a premium Kamado grill, perfect for entertaining or relaxing in privacy. Inside, the grand foyer welcomes you with a beautiful circular oak staircase, wainscoting, and rich oak hardwood flooring throughout. The main floor boasts two wood-burning fireplaces, a formal dining room, and a spacious eat-in kitchen featuring a butler's pantry, centre island, gas stove, and quartz countertops. The fully finished basement includes a separate side entrance, a washroom for pool guests, a cozy gas fireplace, cedar sauna, an exercise area, and a game room; adding even more space for enjoyment and functionality. This exquisite home seamlessly blends elegance, comfort, and modern convenience. Don't miss this rare opportunity to own your piece of luxury in the exclusive area of Millcroft. (id:50787)
Ipro Realty Ltd.
430 Ridgeway Avenue
Oshawa (Mclaughlin), Ontario
Welcome To 430 Ridgeway Avenue, A Delightful Bungalow Offering Exceptional Value And Priced To Impress! Set On A Spacious 40 X 128 Ft Lot In A Peaceful, Well-Established Neighbourhood, This Home Delivers The Ideal Combination Of Comfort, Functionality, And Tremendous Potential. Inside, You'll Find Three Bright, Generously Sized Bedrooms, An Open-Concept Living Space Bathed In Natural Light, And A Warm, Inviting Atmosphere Throughout. The Expansive Backyard Is Perfect For Entertaining, Relaxing, Or Cultivating Your Own Private Retreat. The Real Gem? A Separate Entrance Leading To A Fully Finished In-Law Suite In The Basement, Complete With Two Bedrooms And Above-Grade Windows That Fill The Space With Light Offering Fantastic Rental Potential Or The Perfect Space For Extended Family. Recent Updates Include A Modern 200 Amp Electrical System, Ensuring Peace Of Mind For Years To Come. The Detached Garage Offers Valuable Storage Or Parking, While The Quiet, Family-Friendly Street Enhances The Overall Appeal. Located Just Steps From A Local School, Public Transit, Shops And A Short Drive To Oshawa Centre, The Hospital, And Other Key Amenities, You'll Have Everything You Need Right At Your Fingertips. And With A Price That Reflects Its Outstanding Value, This Home Is A Smart Investment Opportunity With Endless Possibilities. Don't Miss The Chance To Own This Versatile Property. Book Your Showing Today And Make It Yours! (id:50787)
RE/MAX West Realty Inc.
14 - 395 Anchor Road
Hamilton (Hannon), Ontario
This amazing 2,549 SF commercial industrial/office condo at the Heritage Green Business Park is a prime opportunity for businesses/investors seeking a versatile modern space on 2 floors. This fully renovated unit has over $250K in upgrades and boasts 5 offices, a reception area, a large industrial warehouse with a 24 ft clear height, 11.5 ft drive in door, three washrooms, ample parking, 600 amps of power which can easily be split into 2 units for additional income to suit various business needs, offering flexibility for different operations. This property is highly accessible and located on Hamilton's East mountain, near major amenities, restaurants, entertainment and highways, including the Lincoln Alexander Parkway, Red Hill Expressway, Highway 403 and the QEW providing easy access and connectivity. (id:50787)
Royal LePage Your Community Realty
139 Mulcaster Street
Barrie (City Centre), Ontario
You can have the best of both worlds...living in the city on your own over half an acre ravine lot. Welcome to 139 Mulcaster Street. Custom crafted estate designed by architect lan Malcolm with over 5500 Sq. ft. And over 8000 Sq. Ft overall. This property truly has it all. A gorgeous balance and old world charm and newest finishes and technology a new built has to offer. You are welcomed by an impressive foyer featuring Barrel vaults & vaulted ceilings, Glass railings, open concept design, gorgeous kitchen with an island, upscale appliances and a coffee bar room. Extensive millwork through out. The main floor features a library/office/bedroom with custom built-ins Gorgeous lighting through out. A massive outdoor kitchen overlooking the ravine treed yard. Multiple sitting rooms and nooks with views of nature from every window. The second level does not disappoint with an impressive master retreat and 3 more bedrooms. Multilevel laundry. Basement is fully finished with multiple walk out points Features another bedroom and a 4pc bath. A workshop accessible through its own dedicated roll up garage system. A potting room which opens to a beautifully manicured garden. Above the oversized garage is a nanny / in-law suite with a separate entrance. Home is powered by the latest technology, 3 brand new furnaces each with own steam home humidifier, HVAC system and air conditioning. Property sits at the end of the street in a park like setting. Private and quiet yet within walking distance to the lake, shops and restaurants and everything downtown Barrie has to offer. (id:50787)
RE/MAX West Realty Inc.


