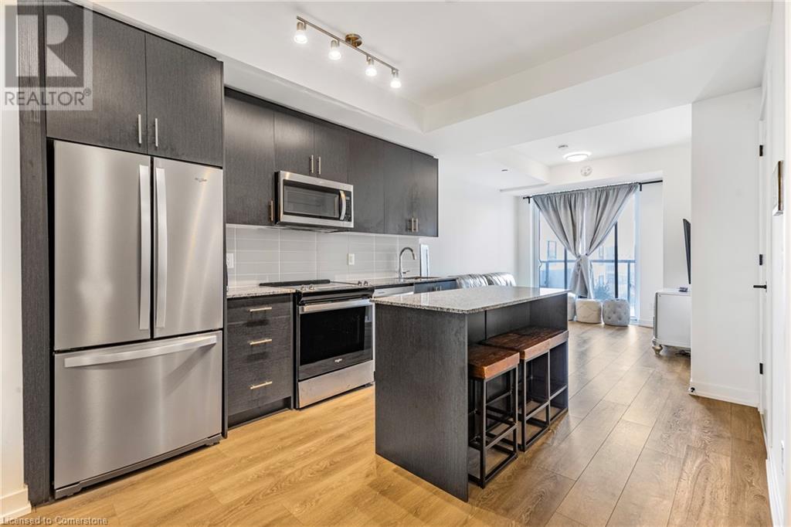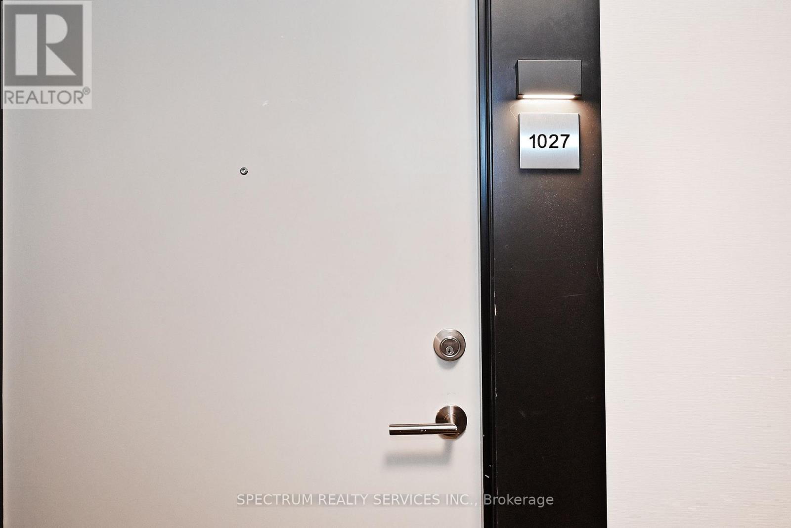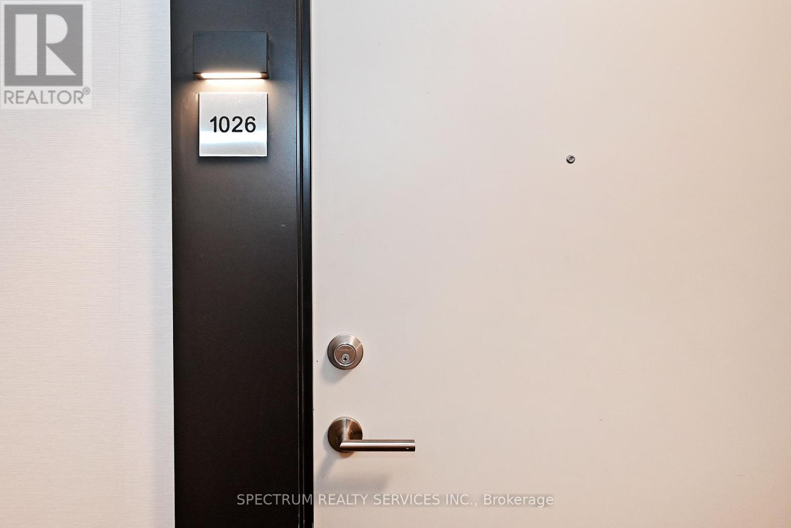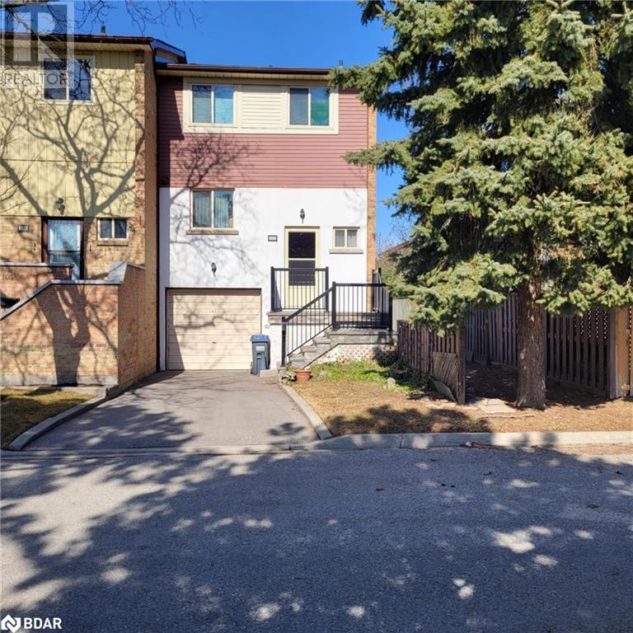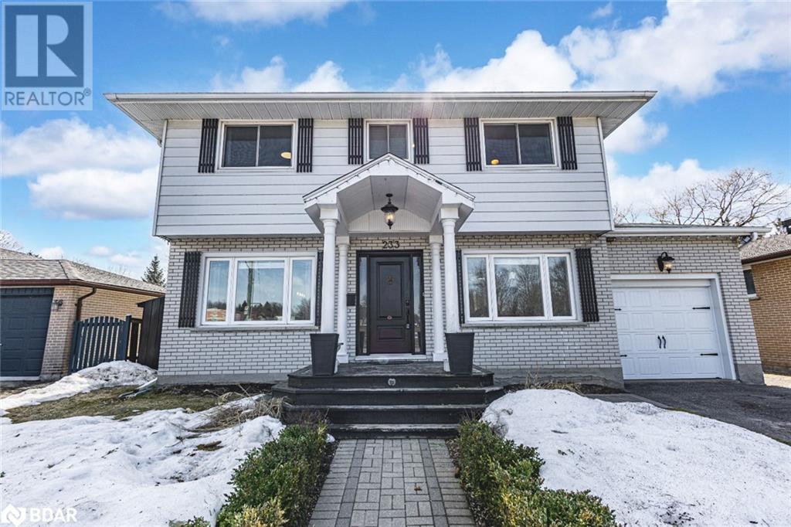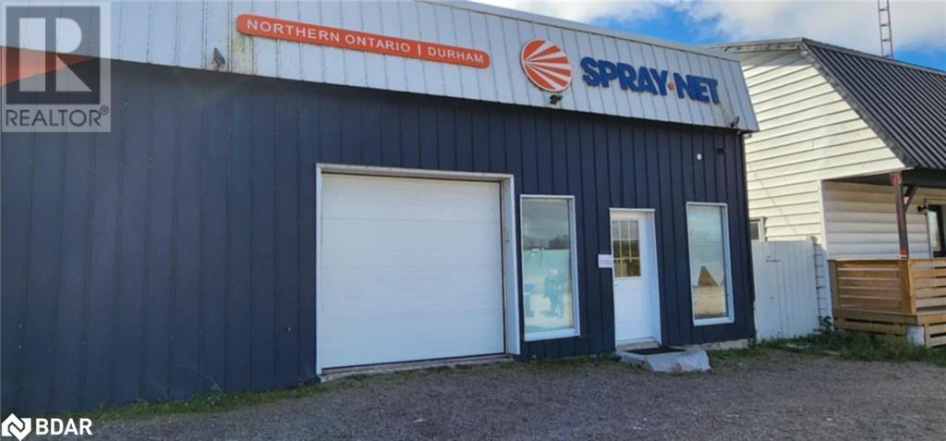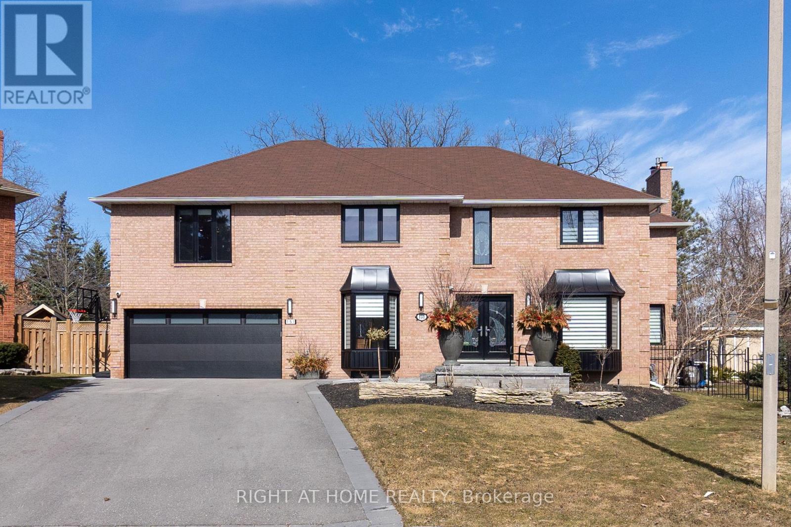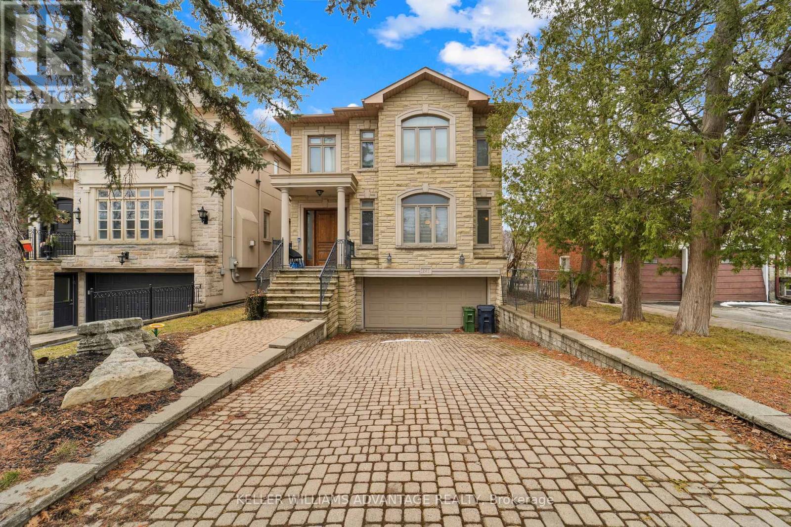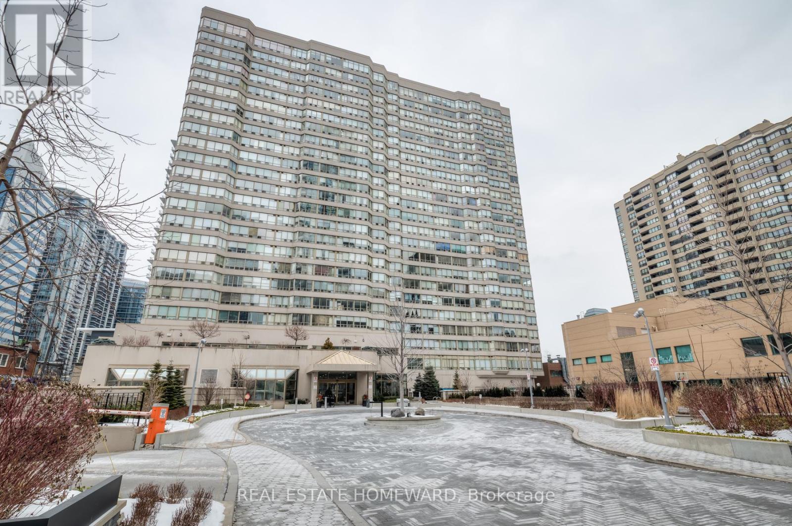335 Wheat Boom Drive Unit# 418
Oakville, Ontario
Modern, bright, brand-new and FURNISHED! As Turn key as it gets with the option keeping the furniture at no additonal charge! Perfect for first time buyers or ready to go as a rental! This stylish 1-bedroom + den, 1-bathroom condo in Oakville’s highly desirable Oak Village by Minto offers contemporary living at its finest. Designed with both function and elegance, the open-concept layout features sleek flooring throughout, soaring 9-foot ceilings, and a chic kitchen with a center island and granite countertops—perfect for cooking and entertaining. The generous living and dining area flows seamlessly onto a private balcony, creating a bright and inviting space. The versatile den is ideal for a home office, study area, or guest space. This unit also comes with 1 underground parking space, and the added bonus of all utilities plus high-speed internet included in the maintenance fee with the exception of hydro. Conveniently located steps from grocery stores, restaurants, banks, and more, with easy access to highways, public transit, Oakville Hospital, and Sheridan College. Whether you're a first-time buyer, downsizer, or investor, this is an incredible opportunity to own in one of Oakville’s most sought-after and growing communities. (id:50787)
RE/MAX Escarpment Realty Inc.
1027 - 2 David Eyer Road
Richmond Hill, Ontario
Welcome to Next2 - Where Luxury Meets Contemporary Living Step into the epitome of modern elegance at Next, a brand-new luxury mid-rise condominium designed for those who appreciate sophistication and style. This stunning 908 sq. ft. residence offers a bright and airy ambiance, featuring floor-to-ceiling windows that flood the space with natural light throughout the day From the moment you enter, you'll be greeted by a cosmopolitan lobby that sets the tone for the building's thoughtfully curated amenities. Indulge in the elevated lifestyle with access to: An upper-level outdoor terrace - perfect for relaxing or entertaining, A versatile party room for hosting memorable gatherings, A state-of-the-art theater for an immersive entertainment experience. A fully equipped gym and yoga studio to support your wellness goals. A convenient pet washing station for your furry companions, A business conference center for work and meetings, A children's entertainment room to keep little ones engaged. Private dining areas for intimate celebrations, Music rooms for creative expression. Nestled in the heart of Richmond Hill, Next2 offers unmatched convenience, just moments away from Costco, Home Depot, grocery stores, fine dining, lush parks, and more. This unit comes with one parking spot and one locker and is available directly from the builder. Experience the pinnacle of urban luxury-your sophisticated new home awaits at Next2. (id:50787)
Spectrum Realty Services Inc.
1026 - 2 David Eyer Road
Richmond Hill, Ontario
Welcome to Next - A Masterpiece of Luxury Living in Richmond Hill Experience unparalleled elegance at Next2, a prestigious mid-rise condominium designed for those who appreciate the finer things in life. This exquisitely crafted 795 sq. ft. two-bedroom residence redefines modern sophistication, offering an expansive open-concept layout adorned with floor-to-ceiling windows that bathe the space in natural light. Every detail of this residence exudes refinement-from the sleek, built-in appliances that blend seamlessly into the designer kitchen to the spa-inspired second full bathroom, ensuring both comfort and convenience. High-end finishes and contemporary design elements elevate this home into a true sanctuary of style and serenity Beyond your private retreat, Next boasts a collection of world-class amenities, curated to enhance every aspect of urban living: A grand, cosmopolitan one-storey lobby, setting an impressive first impression, An exclusive upper-level outdoor terrace, perfect for entertaining under the stars. A sophisticated party room, ideal for hosting elegant soirées, A state-of-the-art theater, offering an immersive cinematic experience, A fully equipped gym and yoga studio, designed for ultimate wellness, A dedicated pet washing station, ensuring luxury extends to your furry companions, A business conference center, catering to professionals who work from home. A children's entertainment room, crafted for fun and creativity. A private dining area, ideal for intimate gatherings and celebrations. Music rooms, providing the perfect space for artistic expression Located in the prestigious heart of Richmond Hill, Next2 offers unmatched convenience, with Costco, Home Depot, gourmet restaurants, upscale shopping, lush parks, and more just minutes away. This unit includes one premium parking space and a secure locker and is available for sale directly from the builder. Elevate your lifestyle discover the height of luxury, elegance, and sophistication at Next2 (id:50787)
Spectrum Realty Services Inc.
104 Baronwood Court Unit# 104
Brampton, Ontario
Here is your opportunity to own an afford townhome in Brampton! Great location, well maintained quiet complex; this 3 bedroom, 2 bathroom townhome has lots of potential you can make this your perfect home. Walkout to yard, garage entry to house in lower level finished basement. Close walking distance to lots of amenitites; (Etobicoke CreekTrail) trailway, Walmart, Schools, public transit, Go station, minutes to Hwy 410, Close To Hwy 407.Don't miss your chance, book a showing before it goes! (id:50787)
Pine Tree Real Estate Brokerage Inc.
233 Grove Street E
Barrie, Ontario
SPACIOUS 2-STOREY IN A QUIET, FAMILY-FRIENDLY NEIGHBORHOOD BACKING ONTO A RAVINE! Nestled in a quiet, family-friendly neighbourhood, this 2-storey home offers a peaceful setting with easy access to shops, parks, and schools. The curb appeal is impressive, with an interlock walkway, a covered porch with pillars, updated light fixtures, and a front door with sidelights that set the tone for the entire home. Inside, you'll find a meticulously maintained space with recent updates throughout, including newer lighting and a modernized 2-piece bathroom. The bright kitchen features stainless steel appliances, including a new fridge, dishwasher, and built-in microwave, plenty of white cabinetry, and modern hardware, creating a welcoming atmosphere for cooking and entertaining. The eat-in area is filled with natural light and front yard views, while the separate dining room with hardwood flooring is perfect for hosting guests. The spacious living room boasts soaring ceilings, an abundance of windows, and a gas fireplace with a brick surround. Upstairs, you'll find four spacious bedrooms, offering plenty of room for your family. The primary bedroom features a walk-in closet, and all rooms are beautifully finished with hardwood flooring throughout. The finished basement is perfect for family movie nights, featuring a spacious rec room and a versatile den or office ready to suit your needs. Step outside into the private, fully fenced backyard, backing onto a ravine. Relax on the spacious interlock patio, and enjoy the sights and sounds of your own backyard pond! A convenient garden shed provides a space for storing your backyard toys and equipment. A new washer and dryer provide added convenience and peace of mind. With its inviting layout, ample space, and private backyard, this #HomeToStay is ready for you to move in and start making memories. (id:50787)
RE/MAX Hallmark Peggy Hill Group Realty Brokerage
5734 12 Highway Unit# Unit 2
Orillia, Ontario
***ATTENTION ALL BUSINESS and TRADES PEOPLE - ARE YOU LOOKING FOR MORE SPACE OR A NEW BUIlDING FOR YOUR NEW OR CURRENT BUSINESS? LOOK NO FURTHER than this outstanding space with DIRECT ACCESS & EXPOSURE to highway 12; ie: run a new business or your current one, or even use this property as a secondary storage or shop facility. Possibilities are endless- zoned Village Commercial. This is a perfect property with ample parking and exposure to HWY 12. A finished office space, 8 ft bay door for accessibility, additional storage area, and 2-piece bath make this unit the ultimate choice to better your business growth. ***Great opportunity, Easily Accessible and Wonderful Exposure- don't miss out!*** $2600 plus HST plus gas, electricity IS included in this unit. An additional cost per month for property maintenance lawn care and snow removal. Village Commercial permitted uses PDF in supplements. (id:50787)
Pine Tree Real Estate Brokerage Inc.
5734 12 Highway Unit# Unit 1
Orillia, Ontario
Welcome to this village commercial zoned building giving you a plethora of opportunity for you to run your businesses with DIRECT ACCESS & EXPOSURE to HIGHWAY 12. Perfect for LAWYERS, ACCOUNTANTS, MORTGAGE BROKERS, OFFICES, ANY RETAIL, CAR SALES, or ANY OFFICE TYPE BUSINESS. The house has a full kitchen, 4 office rooms, and 2 full bathrooms with a large front are that can be for reception or a meeting room. Its own backyard for a meeting retreat or timely break. This is a perfect property with ample parking and exposure to HWY 12. ***Great opportunity, Easily Accessible and Wonderful Exposure- don't miss out!*** Monthly unit is $2600 plus HST plus tenant is responsible for gas and hydro. An additional cost per month for property maintenance lawn care and snow removal. Village Commercial permitted uses PDF in supplements. (id:50787)
Pine Tree Real Estate Brokerage Inc.
151 Calvin Chambers Road
Vaughan (Crestwood-Springfarm-Yorkhill), Ontario
Welcome to 151 Calvin Chambers Road in the prestigious Oakbank Pond neighborhood. This exceptional 4-bedroom, 4-bathroom detached home offers 4,374 sq. ft. of meticulously designed living space, situated on a quiet, child-safe cul-de-sac. Featuring a dedicated home office, a gourmet kitchen with custom cabinetry, a spacious finished basement, and a private backyard oasis with in-ground swimming pool, BBQ gas line, pergola, and beautifully landscaped grounds, this home is perfect for both family living and entertaining. Recently upgraded with high-end finishes, including new lighting, custom blinds, and a luxury master ensuite, its move-in ready and offers easy access to top-rated schools, parks, shopping, and transit. 151 Calvin Chambers Road is more than just a home; its a refined living experience that blends comfort, elegance, and modern luxury in one extraordinary package. (id:50787)
Right At Home Realty
241 Joicey Boulevard
Toronto (Bedford Park-Nortown), Ontario
Stunning Family Home in Prestigious Bedford Park. Welcome to 241 Joicey Boulevard, a beautifully designed 4+1 bedroom, 4-bathroom detached home offering approximately 2,700 square feet of sophisticated living space in one of Toronto's most desirable neighborhoods. Situated in the heart of Bedford Park-Nortown, this elegant residence is just steps from Avenue Road, top-rated schools, parks, and an array of upscale amenities. This home features a bright and spacious layout with soaring ceilings, hardwood floors, and an open-concept design that is perfect for modern living. The elegant living and dining areas are ideal for entertaining, offering stylish finishes and abundant natural light. The gourmet kitchen is a chefs dream, featuring stainless steel appliances, a large center island, and a sun-filled breakfast area with a walkout to a private backyard. The kitchen seamlessly connects to the inviting family room, creating a warm and functional space for everyday living. The luxurious primary suite boasts vaulted ceilings, his and hers closets, and a spa-inspired five-piece ensuite. The additional bedrooms are generously sized, providing comfort and convenience for the whole family. The finished lower level offers a spacious recreation room, an additional bedroom, and ample storage. This space is perfect for a guest suite, home office, or nanny quarters. The home also features a built-in double garage, providing private parking for two vehicles, along with additional space on the driveway. Located within the highly coveted Ledbury Park Public School district, this home is surrounded by boutique shops, fine dining, and lush parks. This is a rare opportunity to own a beautifully appointed home in a prime location. (id:50787)
Keller Williams Advantage Realty
4 - 5805 Whittle Road
Mississauga (Gateway), Ontario
Excellent Ground Floor Office Location: Entire Office available with Eight Offices and a big meeting room. Comes with a Kitchenette and 2 Washrooms in a Central Mississauga Location . Ideally Located closer to Major Highways (401, 403, 410 And 407), Just Off Of Highway 10 and Hurontario LRT. Many Amenities In The Area. Plenty of Parking in this office Complex. Office Renovation Only A Few Years Old. Move In Condition. Wont Last!! (id:50787)
Ipro Realty Ltd.
202 - 30 Greenfield Avenue
Toronto (Willowdale East), Ontario
Luxury Living At Rodeo Walk by Tridel Heart of Yonge & Sheppard area. Over 930 Square Feet. Open Concept, 1+1 Large Unit With W/O to A Large Terrace Perfect for Entertaining. Modern Kitchen With Quartz Countertops And Breakfast Bar. Large Den Can Be Used As A Second Bedroom. All Utilities are included. Amazing Facilities: 24Hr Concierge, Game Rm, Party & Meeting Rm, Library, Pool, Sauna, Squash/Racquet Court,Gym, Guest Suite & Visitor Parking, Steps To Yonge-Sheppard Subway Station, Sheppard Center, Restaurants, Banks. 3 Mins to Highway 401. Top School Zone Include: Earl Haig Ss, Avondale P.S., Claude Watson School of Arts & Cardinal Carter Academy for the Arts. Must See!! (id:50787)
Real Estate Homeward
604 - 432 Main Street E
Hamilton (Stinson), Ontario
Spacious 2 Bedroom & 2 Bathroom With A Large Terrace Balcony Over Looking Escarpment. Large Window, Open Concept Layout With Over 1000 Square Feet Of Living Space. Convenient Ensuite Laundry With Plenty Of Storage Space. One Parking Space Included With The Unit. Steps Away From Shopping Center, Pharmacy, And Public Transportation. (id:50787)
Right At Home Realty

