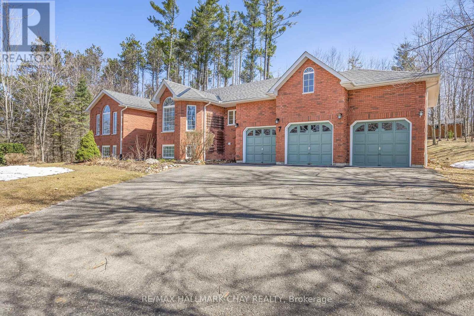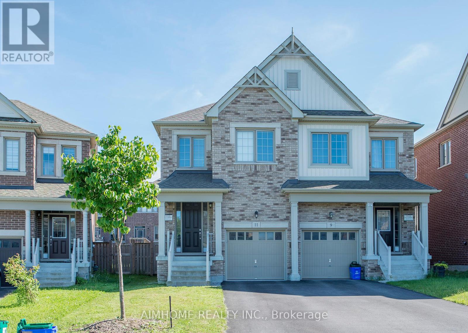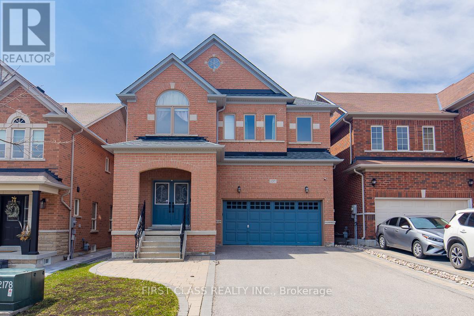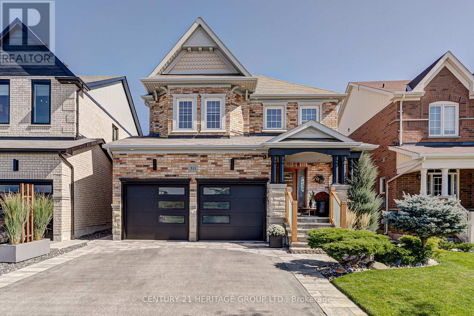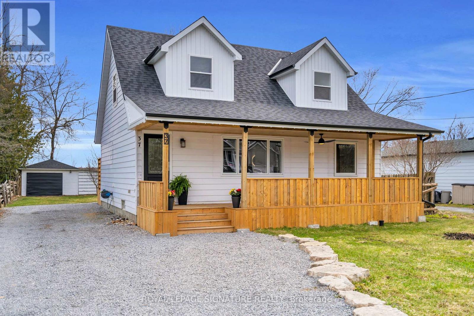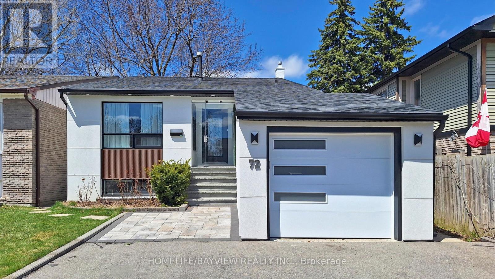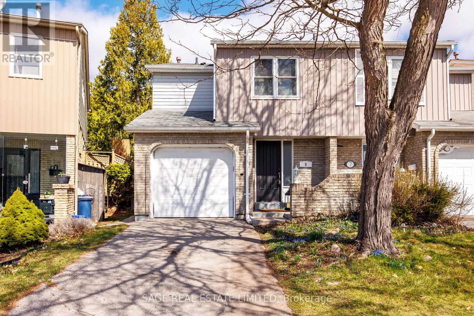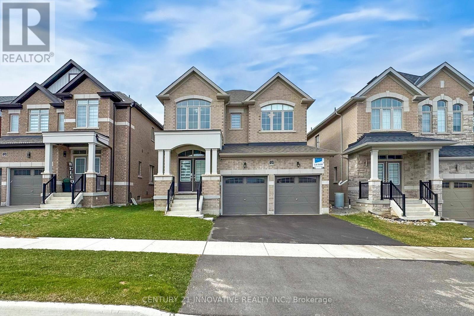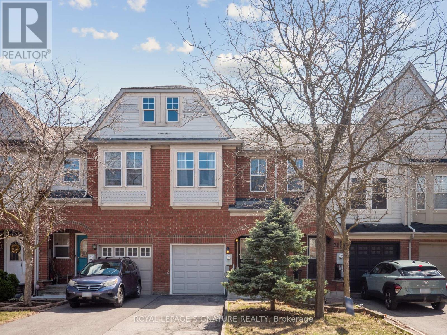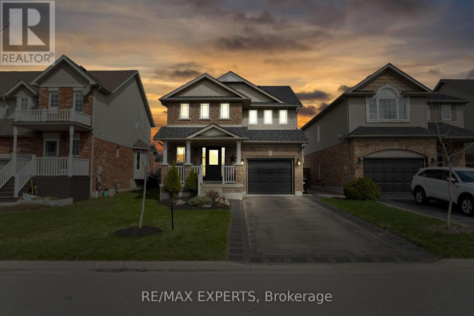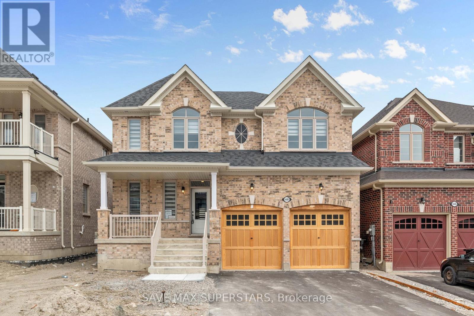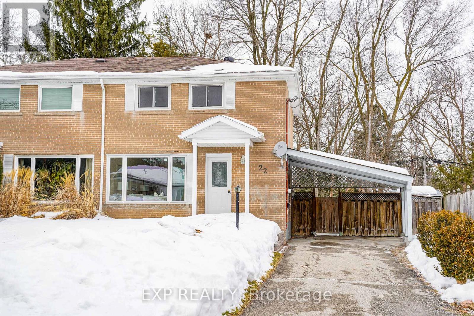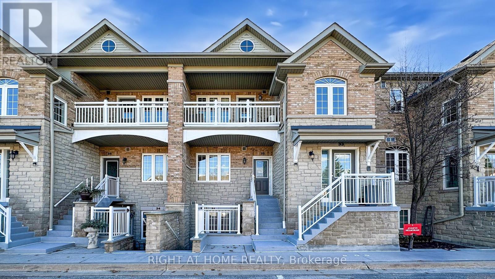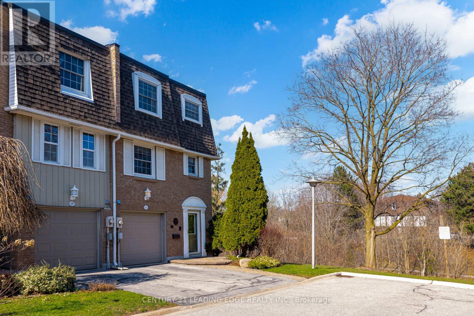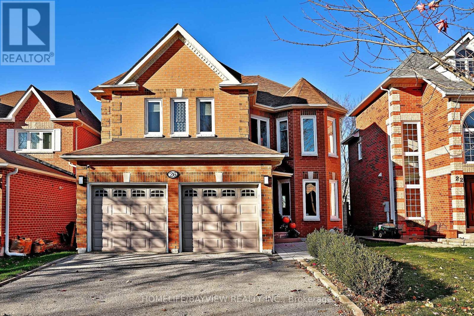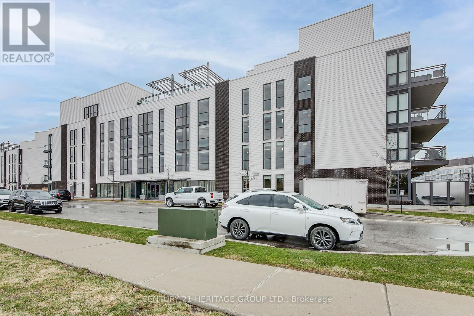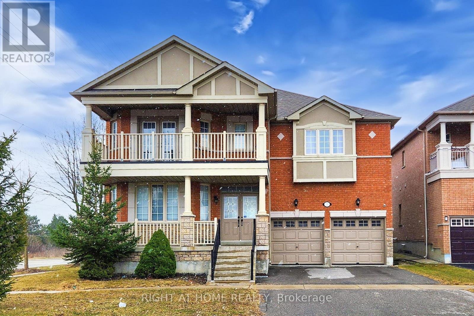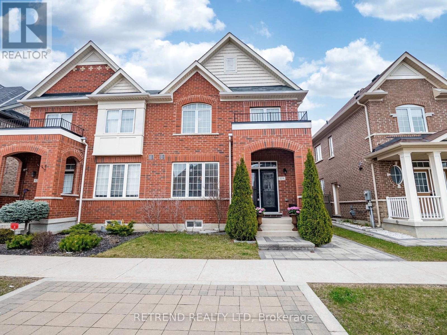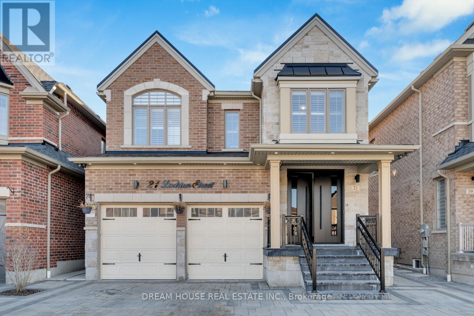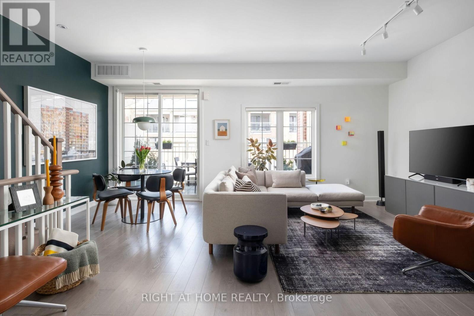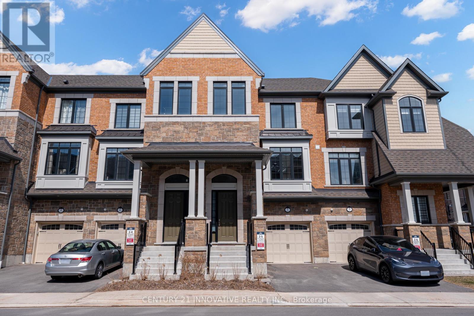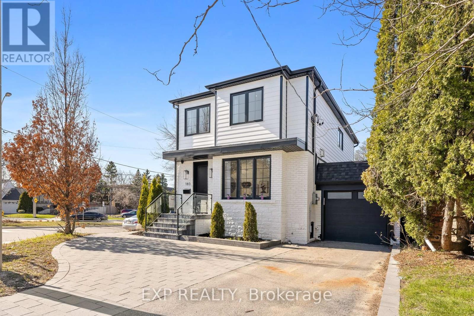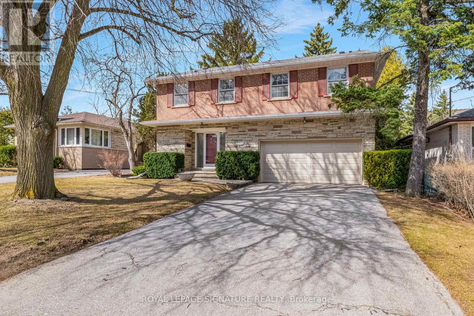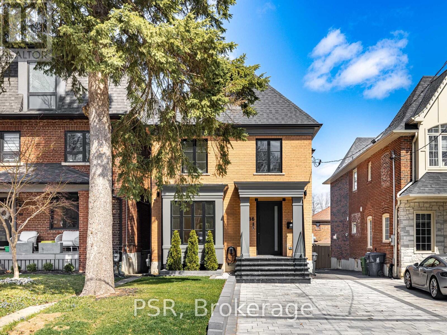7 Pineview Drive
Oro-Medonte, Ontario
Looking for your new private retreat in Oro-Medonte? Barrie House Hub is pleased to present 7 Pineview Drive. This lovely raised bungalow has almost 4000 finished square feet sitting on just under 2 acres. There are 3 bedrooms and 3 bathrooms with a fully finished basement. The main floor boasts hardwood flooring, a large tiled eat in kitchen overlooking the family room with a gas fireplace. Off the kitchen via a set of garden doors is access to the large deck overlooking the huge treed backyard. There is a separate living room and dining room for those large family get togethers. The large primary bedroom has an en-suite with a jacuzzi tub and separate shower. The second large bedroom is on the main floor along with the main floor laundry with access to the large insulated triple bay garage.The basement of this home is completely finished with another bedroom, bathroom, family room with a second gas fireplace and very large recreation room. A second bedroom could easily be added here. This home is in amazing condition with new furnace, A/C in 2021, roof in 2016 and new water softener in 2025.This home has been an amazing family home for its current owners and will be for you as well.The village of Craighurst is literally less than 5 minutes away where the LCBO, restaurants, drug store and grocery store can be found. Skiing, golfing and Vetta spa are literally just minutes away. (id:50787)
RE/MAX Hallmark Chay Realty
67 Kenwell Crescent
Barrie (Holly), Ontario
Top 5 Reasons You Will Love This Home: 1) Spacious and beautifully laid out home located in the sought-after Holly neighbourhood, presenting nearly 3,000 square feet of finished living space, four bedrooms above grade, and three and a half bathrooms, making it ideal for growing families 2) Modern kitchen both stylish and functional, featuring sleek quartz countertops, stainless-steel appliances, and a walkout to the backyard, flawlessly integrating indoor and outdoor living 3) Main level showcasing a warm and inviting family room with a gas fireplace, as well as a separate living and dining room combination that flows seamlessly for easy hosting and comfortable day-to-day use 4) Newly finished lower level adding incredible versatility with a bright open space, two additional bedrooms, and a full bathroom, offering the perfect setup for a home office, playroom, guest area, or multigenerational living 5) Situated just a few houses from the scenic and forested Bear Creek Secondary School grounds, only minutes from local schools, amenities, the community recreation centre, and Highway 400, delivering convenience and a true sense of community. 2,962 fin.sq.ft. Age 25. Visit our website for more detailed information. (id:50787)
Faris Team Real Estate
14 Arnold Heights Drive
Markham (Victoria Square), Ontario
Discover this elegant home in the sought-after Victoria Square community, offering approximately 3,200 sq. ft. of living space (excluding basement). Nestled on a peaceful street, this property provides convenient access to high-ranking schools, parks, Highway 404, Costco, and sports complexes. The 3000+sqft, open concept, full of potential. equipped with pot lights all through. It features 4 spacious bedrooms, 3 full bathrooms, 1 powder room, Spacious Bedrooms Well-appointed rooms with ample closet space, Designed for comfort and functionality Modern Kitchen with High-end appliances, & countertops and all Window Coverings , Bright & Open Living Spaces Ideal for both relaxation & entertaining. The main floor boasts 9-ft ceilings, hardwood flooring, a gourmet kitchen with center island, a family room with a gas fireplace, and a laundry room with garage access, The backyard perfect for outdoor gatherings and relaxation. This is the perfect home for families or professionals looking for luxury, convenience, and connectivity. Don't miss this opportunity . book your showing today! (id:50787)
Exp Realty
11 Kester Court
East Gwillimbury (Sharon), Ontario
Developed by GREAT GULF, Almost brand new house(only occassionally used), Located in a Beautiful, Safe and peaceful community, Within Walking Distance to New Elementary Schools and Community Park. A lot of Upgraded configurations including appliances, windows and doors,10.5 feet ceiling, Wood flooring, Oak staris, Large windows in basement and etc. Unfinished basement will give the buyer a chance to crease his/her ideal space. (id:50787)
Aimhome Realty Inc.
137 Jonas Millway
Whitchurch-Stouffville (Stouffville), Ontario
Welcome to your Dream Home in heart of stouffville! Your Beautiful, Sun-filled, Move-in Ready Double Garage Detached Home. Open Concept and High Ceiling Main floor, Hardwood through all above grade, Finished basement. Plus Tons of upgrade by current owner. Roof (2021), Furnace (2025), Interlock (2017), Window Glass (2022). Etc. Mins Walk to Convenient store, Pharmacy and Medical Centre. Close to Library, Community Centre, Park, Restaurants and much more! (id:50787)
First Class Realty Inc.
511 West Park Avenue W
Bradford West Gwillimbury (Bradford), Ontario
This home called the Primrose Model is located in prestigious sought after Community of Summerlyn Village. This 2 story 4-bedroom home fronts on Nature Trails and is close to a pond. Original owners, maintained home with pride. Enjoy approx.3000 sqft of living space. Luxury begins as you enter the custom fiberglass front door. Once you enter, the refined finishes become obvious. Wide plank engineered hardwood floors and plaster crown molding is where it begins. Quartz waterfall counters and quartz feature wall set behind the Commercial Wolf Professional Series stove with Zephr hood vent (8in exhaust). The basement In-Law suite is perfect for separate quarters for a family member or a Nanny Suite. Basement: LED lighting throughout on dimmers. Galley kitchen (new fridge included), 4pc luxury on-suite:(heated flooring, shower with massage wall jets & rain-shower head). Large finished pantry with enclosed storage, cold cellar, private workout gym + Jacuzzi infrared Cedar Sauna. Custom built garden building, meticulously maintained perennial landscaping, natural stone-porch-pathways. Rough-in electrical for hot-tub. Exterior security cameras self monitored( zero cost to owner). Walk to Celebration Square, Bradford Library-Cultural Center and Recreation Complex (4 minutes only). Close access to Hwy 400, Hwy 404 and soon Bradford Bypass. Plus close to Go-Train service. This home shows like new and is a real GEM! Get ready for your family to move in and call it home! (id:50787)
Century 21 Heritage Group Ltd.
37 Isle Vista Drive
Georgina (Virginia), Ontario
Lake living without the lakefront price! * 2 private parks with lake access and a marina to dock your boat at your private slip just steps from your house * WOW!!! Fully renovated 3+1 bedroom, 2 bathroom home in Virginia Beach, Pefferlaw, just steps from Lake Simcoe * From the vaulted ceilings, custom kitchen with island and gorgeous quartz counters, to the huge bedrooms and spa-like bathrooms, this home will make your jaw drop! The open-concept living room, dining room, and kitchen are bright and updated, providing welcoming space for daily living. Enjoy relaxing on the covered front porch gathering around the fire pit in the backyard * This stylish two-storey with dormers sits on 60 x 133 ft lot and includes membership to the Island View Beach Association prepaid for 2025, offering access to two sandy beaches, two parks, a marina (dock your boat steps from your front door), and community events * Minutes to local amenities and a short drive to Sutton, Keswick, and the GTA. Only 20 mins to the 404 and 45 minutes to Toronto! * Great cottage alternative * 200 amp electrical (id:50787)
Royal LePage Signature Realty
19 Mazarine Lane
Richmond Hill (Westbrook), Ontario
This Immaculate And Beautifully Maintained 3-Bedroom, 4-Bathroom Townhouse Is Located In One Of Richmond Hills Most Sought-After Neighborhoods, Just Steps Away From Top-Ranking Schools, Parks, Shopping, And Transit. Home Feels Like New And Offers A Perfect Blend Of Style, Comfort, And Functionality, With Countless Upgrades Throughout. The Main Floor Features Soaring 9-Foot Ceilings, Rich Hardwood Flooring, And An Open-Concept Layout Filled With Natural Light, Creating An Inviting And Spacious Atmosphere Ideal For Both Everyday Living And Entertaining. The Modern Kitchen Is Equipped With Sleek Stainless Steel Appliances, Ample Cabinetry, And A Breakfast Bar, Making It A Great Hub For Family Meals And Gatherings. Upstairs, You'll Find Three Generously Sized Bedrooms, Including A Primary Suite With A Walk-In Closet And A Private Ensuite Bath For Added Comfort And Convenience. The Professionally Finished Basement, Completed By The Builder, Includes A Full Bathroom, Offering Additional Living Space That Can Be Used As A Recreation Room, Home Office, Or Guest Suite. The Main Floor Also Features A Rough-In For A Fireplace, Allowing Future Customization To Suit Your Lifestyle. Step Outside To A Beautifully Landscaped Backyard With An Extended Deck Perfect For Summer Barbecues Or Relaxing In A Peaceful Outdoor Setting. This Energy Star-Certified Home Not Only Delivers Exceptional Energy Efficiency But Also Reflects Pride Of Ownership, With Every Detail Carefully Curated. Don't Miss Your Chance To Own This Move-In Ready Gem In One Of The GTAs Most Desirable Family-Friendly Communities. (id:50787)
RE/MAX Dynamics Realty
72 Castle Rock Drive
Richmond Hill (North Richvale), Ontario
PRIDE OF OWNERSHIP! Priced to Sell!! $$$ spent on this TURN-KEY house with extra deep lot. Get the most bang out of your buck with this modernly renovated home with RENTABLE BASEMENT, located at the heart of Richmond Hill. Exterior stucco done in 2023. Driveway widened in 2022 with fresh asphalt with front interlocking redone in 2023. AC replaced in 2024. Roof redone in 2019. Kitchen countertop redone in 2022. New Stove. Dishwasher and over-the-range microwave replaced in 2022. Extra large walk-in closet. The home contains a basement apartment with separate everything (including separate entrance and laundry). The basement apartment was previously rented for $1,500 /month and only vacated for the sales process. Beautiful lush gardens including a rose garden at the frontyard and mature trees in the backyard. Surrounded by top rated schools including St. Theresa of Lisieux Catholic High School and St. Charles Garnier Catholic Elementary School. 2 min walk to the pristine Hillcrest Heights Park with stunning trail sceneries. 2 min drive to Hillcrest Mall. 3 min drive to the Rutherford Marketplace (with shops such as Longos, LA Fitness, Starbucks, LCBO, Shoppers Drug Mart, etc.) (id:50787)
Homelife/bayview Realty Inc.
9 Reginald Crescent
Markham (Markham Village), Ontario
Welcome home to 9 Reginald Crescent. This fantastic family home situated in Markham Village and a quick walk to Alma Walker Park is move-in ready. You'll appreciate the walk-in closet & ensuite bathroom in the large Primary Bedroom. Relax knowing the two other large bedrooms means never having to choose a favourite child! Enjoy relaxed living by the fireplace and set up a media room in the finished basement for others to live life on a different level. The basement is even large enough to provide office space for those work from home days and a storage area for seasonal change outs. Close To Schools, Parks, Markham Stouffville Hospital & the 407. (id:50787)
Sage Real Estate Limited
1310 Stevens Road
Innisfil (Alcona), Ontario
Welcome to 1310 Stevens in the highly desired Alcona Neighborhood of Innsifil. This home Features 6 Full Bedrooms and 5 Washrooms with Ample Living Space and a thoughtful Layout. Sun-Filled Home with many upgrades throughout and recently completed basement level for additional living space. Hardwood floor on Main level With ample Natural light, a Large family sized kitchen with a centre island and walkout access to backyard! The upper level of this home is highlighted by a Primary bedroom featuring a 5-piece ensuite and an oversized walk-in closet! All 4 Bedrooms have Attached En-Suites and Spacious Layouts. Upper level laundry for added convenience. Basement with 2 Full Bedrooms, Kitchen and Ensuite for addedd living Space. Surrounded by Great Amenities, Schools, Parks and Greenery - 5 minute walk to the lake! (id:50787)
Century 21 Innovative Realty Inc.
33 Mugford Road
Aurora (Bayview Wellington), Ontario
Comfort Without Compromise In A Location That Has It All!This 3 Bed, 3 Bath Townhouse In Aurora Features Practical Space And A Clean, Modern Flow.Kitchen Upgrades Done In 2025. The Open-Concept Living And Dining Area Keeps Things Bright And Easy, And The Finished Basement Adds Just The Right Amount Of Bonus Room. Upstairs, The 4-Piece Bathroom Was Fully Renovated In 2025Fresh, Functional, And Thoughtfully Done.Out Back, Your Patio & Backyard Gives You A Quiet Spot To Unwind, Whether It Be Gardening Or ABBQ. Around You? Transit (GO, YRT), Schools, Shopping, Dining, And Access To Green Space And Trails. Community Centre, Town Hall, And A Seniors Centre Are All Just Minutes Away! (id:50787)
Royal LePage Signature Realty
80 Shephard Avenue
New Tecumseth (Alliston), Ontario
Turn-Key 3-Bedroom Home in the Heart of Alliston. Welcome to this beautifully maintained home, perfectly nestled in Alliston. Offering 3 spacious bedrooms and 2 washrooms, this home is ideal for families or those looking to get into the market.Step inside to discover brand new laminate flooring that flows seamlessly through the open-concept living room and the entire upper level, adding warmth and style to the space. The bright and airy main floor features a contemporary layout, with a walkout from the dinning area to a generously sized backyard, an ideal setting for entertaining or enjoying serene mornings surrounded by nature.The kitchen is equipped with stainless steel appliances, blending functionality with modern design. Upstairs, you'll find three well-proportioned bedrooms, including a versatile open room perfect for a home office or study nook.Backing onto picturesque walking trails with no rear neighbours, this home offers a rare combination of privacy and natural beauty right in town. Dont miss the opportunity to enjoy peaceful living with all the conveniences of Alliston just steps away. (id:50787)
RE/MAX Experts
30 Owls Foot Crescent
Aurora (Aurora Highlands), Ontario
Rarely offered on Owls Foot Cres, this exceptional home is nestled on a quiet, family-friendly street in sought-after Aurora Highlands. Timeless elegance meets modern comfort, with a bright, sunlit kitchen and spacious family room offering sweeping views of award-winning Highland Gate Park. Step out to a renovated deck with an all-season awning, perfect for year-round BBQs. The sunny south-facing backyard sits high above parkland, offering a private vista to enjoy the pool and outdoors. Backing onto protected greenspace that will not be developed, this landscaped oasis is ideal for entertaining or quiet relaxation. Inside, large principal rooms balance warmth and sophistication. A sunken living room with built-ins and fireplace, formal dining, sun-filled office, and spacious mudroom with side entrance complete the main level. Upstairs offers 4 generous bedrooms, including a luxurious primary retreat with stunning park views. The finished lower level is a flexible space - perfect for teens, a gym, or a caregiver suite with its own bathroom. Beyond the backyard gate, explore the breathtaking 21-acre Highland Gate Park, complete with playgrounds, open green spaces, scenic walking trails, and tranquil wetlands - right at your doorstep. This home is also ideally located near top-rated public and private schools, including St. Andrews College and St. Annes School, prestigious golf courses, endless amenities, recreational facilities, convenient public transit including the GO Station, and major highways for easy commuting. (id:50787)
Royal LePage Rcr Realty
1441 Davis Loop Circle
Innisfil (Lefroy), Ontario
Exceptional Opportunity by the Beach! This exquisite 3,075 SQFT home by Ballymore Homes offers an unparalleled blend of modern luxury and functional living in a peaceful, family-friendly neighbourhood just moments from the water. Thoughtfully designed with premium upgrades, the open-concept layout creates an inviting atmosphere perfect for relaxation and entertaining. The gourmet kitchen boasts quartz countertops, a large breakfast bar, and a walk-in pantry with a servery. The main floor also has a library, while upgraded oak hardwood floors and an elegant oak staircase add timeless charm. The cozy family room with a gas fireplace provides the perfect gathering space. The primary retreat features a tray ceiling, a spacious walk-in closet, and a luxurious 5-piece ensuite. At the same time, the second bedroom has an attached three pc bath, and bedrooms 3 and 4 have a Jack and Jill bath, a second-floor laundry room, a sunken mudroom, and a basement with a cold cellar for extra storage. Located just a short stroll from the lake, marina, and stunning beaches, this home offers easy access to Innisfil Beach, Friday Harbour, golf courses, parks, and various shops and dining options. Major highways are minutes away, ensuring seamless connectivity. As the community grows with exciting future developments, this home presents an incredible investment opportunity with strong potential for appreciation. Whether you seek a luxurious residence by the water or a strategic real estate investment, this property is the perfect blend of tranquillity, convenience, and future growth. Don't miss your chance to own this spectacular home. Extras: Custom kitchen cabinets with taller uppers, ice line to fridge. The basement has 3 egress windows & rough-in bath. The master ensuite features an undermount sink, upgraded tiles & shower floor tile. The family room includes a CE & TV package with 2 conduits. TAXES YET TO BE ASSESSED.... (id:50787)
Save Max Superstars
22 Jones Court
Aurora (Aurora Highlands), Ontario
Stunning 2-Story Home Nestled In The Heart Of A Desirable Family-Friendly Neighborhood! This Beautifully Maintained Property Features 3 Spacious Bedrooms, 3 Bathrooms, And A Bright, Open-Concept Layout Perfect For Entertaining. $$$ Spent On Renovation. The Updated Kitchen Boasts Quartz Countertops, Backsplash And A Breakfast Area. Enjoy Laminate Flooring Throughout, A Cozy Living Space Overlook The Frontyard, And A Walkout To A Private Deck, Fenced Backyard. Finished Basement With Separated Entrance And 3 Pcs Washroom. Add A Kitchen And Partition Walls To Create A Rental Suite For Extra Income. Conveniently Located Near Schools, Parks, Transit, And Shopping. A Must-See! (id:50787)
Exp Realty
32 - 520 Silken Laumann Drive
Newmarket (Stonehaven-Wyndham), Ontario
Beautiful 2+1 Bedroom Stacked Townhome Backing Onto St. Andrew's Golf Course. Welcome to this bright and spacious 1,680 sq ft stacked townhome, perfectly located in a highly desirable area and backing onto the greenery of St. Andrews Golf Course. This open-concept layout is flooded with natural sunlight, creating a warm and inviting atmosphere throughout. Featuring 2 generously sized bedrooms plus a versatile den that can easily serve as a home office or third bedroom, this home offers flexibility for growing families or downsizers alike. Recent updates include stunning new laminate flooring and fresh, professional paint throughout move-in ready with a modern touch !Enjoy stunning views of the golf course right from your living room, or unwind on your private outdoor space surrounded by nature. With spacious principal rooms, ample storage, and a well-appointed kitchen, this home combines comfort and style in a peaceful, prestigious setting. Located close to shopping, high ranking schools, transit, and walking trails. (id:50787)
Right At Home Realty
7 Buttonville Crescent E
Markham (Buttonville), Ontario
Rarely Offered! Large 132' x 164' Lot backing on to Ravine! Located on a quiet Crescent in prestigious Buttonville Community. Welcome to this gorgeous 5 bedroom Bungaloft with loads of character and stunning architectural design! Upon entering, the main floor is inviting with hardwood floors, pot lights and wood-burning fireplace. The perfect blend of open space for entertaining and cozy corners to relax, work from home or study. The bright, spacious kitchen has been updated and is a Chefs dream! Large Centre Island, gourmet appliances, custom built-ins for storage and windows with picturesque views! The Primary bedroom is a retreat in the large loft with vaulted ceiling, Juliette balcony and new 5-piece spa-like ensuite (2025). The bright finished basement has a separate entrance, cozy gas fireplace, 3 piece washroom and exercise room that has a rough-in for kitchen. Close to Hwys, Transit, Top Ranked Schools & More! Enjoy the peacefulness and convenience of this gem with endless opportunities! (id:50787)
Royal LePage Your Community Realty
12 - 24 Hepworth Way
Markham (Markham Village), Ontario
Stunning end unit townhome backing onto a private ravine! This beautifully maintained 3 bedroom, 3 bath home features a dramatic two storey ceiling with custom gas fireplace, skylights, and a large floor to ceiling window that fills the space with natural light. Enjoy a walk out to an interlock patio with an awning perfect for outdoor entertaining. Highlight include: Bright, open concept layout, central vacuum system, paved driveway with ample visitors parking. Located within walking distance to top schools: Franklin Public School (French Immersion) & Markham District High School. Steps from Markham Main Street's cafes, restaurants, and the GO train. Maintenance fees include: yearly furnace maint, window cleaning, lawn cutting, water, snow removal for the street all included. Paving of asphalt driveway. Status certificate available upon request. (id:50787)
Century 21 Leading Edge Realty Inc.
2049 Kate Avenue
Innisfil (Alcona), Ontario
Perfect 3+1 Bedroom and 3 Bathroom Detached * Located In A Family Friendly Innisfil Neighbourhood Alcona * Just Steps to Lake Simcoe With Legal Access to Private Beach * Premium 60x200 Ft Lot * Open Concept Living/Dining W/O To Large Deck * Large Windows * Full Chefs Kitchen * Granite Countertops * Large Island * Pantry * Hardwood Flooring Throughout * Smooth Ceilings * Pot Lights * Upgraded Bathrooms * Modern Vanities * Primary Bedroom with Large Bay Window, Walk-In Closet & 4-piece Bathroom * New smart washer and dryer * Large & Spacious Finished Basement with Separate Entrance Featuring New Floors , Baseboards & Freshly Painted * Potential In Law Suite * Large Shed * Private Backyard * Roof , Furnace & AC (2020) * Enjoy Summers At The Private Beach & Boating * Minutes To Public Transit , Schools, Restaurants , Major Shopping Centers , Entertainment & More * Move -In Ready! * Must See * Don't Miss! (id:50787)
Homelife Eagle Realty Inc.
26 Sandfield Drive
Aurora (Aurora Highlands), Ontario
Dont Miss This Elegant, Fully Renovated Home in the Sought-After Aurora Highlands Southwest Aurora!This stunning 4+2 bedroom, 5-bathroom family residence offers a spacious in-law suite and boasts beautiful hardwood floors throughout, along with newer windows. Two of the bedrooms feature private en-suite bathrooms for added comfort and luxury.The open-concept family room flows seamlessly into a gourmet kitchen with a large islandperfect for entertainingand a walkout to a spacious deck. The fully finished walkout basement includes two additional bedrooms, a full kitchen, and a 3-piece bath, making it ideal for extended family or guests.Bonus: The basement also offers excellent potential for rental income.Fresh new landscaping completes this exceptional propertyjust move in and enjoy! (id:50787)
Homelife/bayview Realty Inc.
D406 - 333 Sea Ray Avenue
Innisfil, Ontario
Experience luxurious living in this stunning penthouse suite! The Black Cherry model boasts 2spacious bedrooms and 2 modern bathrooms, all designed with an open-concept layout. Step out onto the expansive balcony that overlooks the serene courtyard and offers picturesque views of the marina. This unit is flooded with natural light, creating a warm and inviting atmosphere. Prepare food in style on the quartz island countertop, complemented by sleek stainless steel appliances. Enjoy the convenience of in-suite laundry, and appreciate the low-maintenance, carpet-free design. The primary bedroom features a generous walk-in closet and a stylish three-piece bathroom. If you've been dreaming of the vibrant lifestyle at Friday Harbour, it's now within your reach. Embrace the life you've always desired! (id:50787)
Century 21 Heritage Group Ltd.
263 North Street
Whitchurch-Stouffville (Stouffville), Ontario
Your dream family home awaits - Welcome to 263 North Street. Incredible detached 4+2 bedrooms, 4 bathroom side-split with meticulous attention to every detail - nothing has been overlooked. Offering an impressive, functional layout, almost 3000 square feet of total living space with smooth ceilings, freshly painted & extensive upgrades throughout. The gourmet kitchen is a chef's dream with built-in stainless steel appliances, quartz countertops, pot lights, crown molding, an open concept design with dining area & a family room sun filled with natural light, fireplace, pot lights & a large window overlooking the front yard. The primary bedroom is a true retreat & features an amazing balcony with views of the pool & expansive backyard, built-in closet with organizers & tv, a brand new, spa like 4 piece ensuite with glass shower, double vanity, heated floors & a smart toilet. The upper level also accommodates 3 additional generous size bedrooms. The cozy yet large living area features custom built bookshelves, barn door, pot lights, laundry area, 2 pc powder room & a walk out to the beautiful backyard retreat. The lower levels offer a spacious 5th bedroom, gym, recreation room with pool table/ping pong table, a home theatre room with projector & screen, custom sectional included, a 4 piece bath, utility room & additional storage space. Step into your private & personal haven with a large 18x36 swimmers pool, maintenance free aluminum fence, gazebo, seating area, projector + screen, firepit, bar & custom shed. Located on a fantastic 60x105 ft lot with a 2 car garage plus up to 6 car driveway parking (or 4 large trucks) in a mature enclave of Stouffville with excellent schools, great parks, trails, shops, restaurants & just minutes away from all the amazing amenities Stouffville has to offer. This is not merely just a house; its an exceptional family home waiting for you. See all inclusions. (id:50787)
Century 21 Leading Edge Realty Inc.
19 Robert Grundy Road
Markham (Cachet), Ontario
Welcome to luxury living at 19 Robert Grundy - located in one of the most desirable neighborhoods of Cachet Markham. Spacious 3383 square feet on the main and second floor while another 1691 square feet of unfinished basement awaits your personal touch. There are 5 bedrooms with 4 washrooms (plus rough in for a 5th washroom). Enjoy carpet free living throughout the house. This home is ready for your personal touches to move in and enjoy. The main level is an open concept living room, dining room and den with 9-ft ceilings that create a spacious feel throughout the main living areas. The open kitchen is ideal for family cooking together, featuring cabinets that match the pantry, stainless steel appliances and a breakfast area ideal for entertaining family and friends. The main floor family room has a gas fireplace and a walk out to the fully fenced and private backyard. The oversize primary bedroom offers a complete sitting area, walk in closet and 5-pc ensuite. The other 4 bedrooms are generously sized with semi ensuites and natural light from the large windows. Nestled in a fantastic location just steps away from top-rated schools, parks, shopping, and offering quick access to Hwy 404, this home combines convenience with community living. (id:50787)
Right At Home Realty
11 Heritage Road
Innisfil (Cookstown), Ontario
Welcome to 11 Heritage Road, a beautifully maintained executive 4-bedroom home in charming Cookstown. This classic centre hall floor plan is both timeless and practical, offering an open concept living space, along with more traditional rooms for different activities. Upstairs, you'll find four spacious bedrooms, including a renovated primary ensuite and modern main bath. The fully finished walkout lower level adds serious versatility with its own entrance, kitchen, bedroom, laundry, and living space perfect for in-laws, teens, or rental income. Upgrades include new flooring, updated bathrooms, new back windows, new garage doors with wifi openers, and a showstopper front door. Double car garage, two laundry areas, and located steps to parks, shops, and schools. This home checks all the boxes! (id:50787)
Royal LePage First Contact Realty
119 Barons Street
Vaughan (Kleinburg), Ontario
Welcome to Refined Living in the Heart of New Kleinburg!This bright and luxurious semi-detached home is nestled in one of Vaughans most prestigious and sought-after communitiesNew Kleinburg. Built in 2015 and impeccably maintained, it features a sun-filled, open-concept layout with no wasted space, perfect for both growing families and stylish entertainers.Enjoy a chef-inspired kitchen complete with quartz countertops, stainless steel appliances, and a spacious island overlooking the inviting family room with a stone-accented fireplace. A formal dining area adds elegance, while the upper level offers three generously sized bedrooms and upgraded bathrooms.The professionally finished basement is a standout featureoffering a modern 3-piece bath, a dedicated gym area, and a cozy entertainment lounge, providing the perfect balance of work, wellness, and relaxation.Ideally located just minutes from Highways 427 & 50, top-rated schools, scenic parks, boutique shopping, dining, and the Longos Plaza. This move-in-ready home blends comfort, elegance, and convenience in one remarkable package.Shows 10+ Move in and enjoy! (id:50787)
Retrend Realty Ltd
72 Station Road
Georgina (Pefferlaw), Ontario
Welcome To Your Serene Rural Retreat! This Charming Country Home Offers An Inviting Open Concept Kitchen, Dining, And Living Area, Perfect For Family Gatherings And Entertaining. The Main Floor Features Elegant Engineered Hardwood Flooring, Complementing The Modern Aesthetic Throughout. Enjoy The Convenience Of A Main Floor Primary Bedroom And A Recently Renovated 4-Piece Bathroom. Upstairs, Discover Two Additional Bedrooms, Including One With Its Own 3-Piece Ensuite, Ideal For Guests Or Family Members Seeking Privacy. A Small Office Adjacent To The Primary Bedroom Provides A Quiet Space For Work Or Relaxation. Outside, A Spacious 1300 Sq Ft Shop Offers Ample Workspace And Storage For Your Toys. Situated On A Tranquil, Just Over One Acre Lot, This Property Combines The Allure Of Rural Living With Modern Comforts. Don't Miss The Opportunity To Call This Peaceful Retreat Home! Steel Roof 2020, Shingles 2017, Siding 2020, Washer And Dryer 2020, Sump Pump 2021, 200 Amp All Copper Panel, 100 Amp Separate Panel In Garage, 2018 New Gutters 2018, 3-Piece Ensuite 2020. (id:50787)
Exp Realty
91 Mainprize Crescent
East Gwillimbury (Mt Albert), Ontario
Charming, Beautifully Maintained, 4 Bedroom, 2 1/2 Storey Home Nestled In Peaceful, Family-Friendly Mount Albert. This Gem Boasts a Living and Dining Area With 10" Ceilings, Crown Moulding, Hardwood Floors, Gas Fireplace, and an Oversized Window Inviting an Abundance of Natural Light. Enjoy the Tranquility of an Eat-In Kitchen With Breakfast Bar that Overlooks and Walks/O to a Large, Fenced Backyard with Upgraded Deck that is Perfect for Family Fun and Summer Entertaining! Upstairs, the 2nd/3rd Floors Present a Primary Bedroom With Ensuite and Built-In Drawers; Sizeable 2nd and 3rd Bedrooms; Walk-Out to a West Facing Balcony; and a 4th Bedroom With Vaulted Ceilings, Walk-In Closet And French Doors. An Absolute Perfect Fit for Buyers Looking to Move into a Detached Home! Upgraded 3 Piece Ensuite (2025), Trim/Baseboards (2025), New Deck Boards (2024), Exterior Lights (2024), Tankless Water Heater (2024), Upstairs Hardwood Floors (2022), Garage Door (2022), Dining Room Windows and Patio Door (2021) (id:50787)
Exp Realty
1268 Salmers Drive
Oshawa (Taunton), Ontario
Welcome to 1268 Salmers Drive A Stunning Home in Prestigious North Oshawa! This 2600+ sq. ft. all-brick detached home, built by the award-winning Great Gulf Homes, is move-in ready and designed for both luxury and entertainment. Whether you're enjoying the custom basement bar in winter or hosting summer gatherings on the spacious two-tier deck with an above-ground pool, this home offers endless enjoyment. The freshly painted main floor features an open-concept kitchen with granite countertops, a breakfast bar, stainless steel appliances, and ceramic flooring. It also includes a home office, formal dining area, and a bright living room. Upstairs, four large bedrooms await, including a primary suite with new vinyl plank flooring. The fully finished basement is a highlight, boasting a custom wet bar with a Kegerator, dishwasher, and bar fridge, plus a cozy entertainment space. The private backyard oasis completes this entertainer's dream. Book your showing today! (id:50787)
Homelife/miracle Realty Ltd
79 Binswood Avenue
Toronto (East York), Ontario
Welcome to this beautifully updated 3+1 bedroom detached home in East York, blending modern style with exceptional comfort. The main floor features a beautiful custom kitchen, open-concept living and dining area, a 4-piece bathroom, and a rear layout that includes a third bedroom and a dedicated office space-ideal for working from home or hosting guests. Step out to your private backyard sanctuary, complete with a large deck, fire pit area, and garden shed-a perfect space for entertaining or simply unwinding. Upstairs, you'll find two bright and spacious bedrooms. The lower level adds even more living space with a comfortable recreation room, a good-sized fourth bedroom, a spacious 3-piece bathroom, and a laundry area. With its smart layout, the basement offers excellent potential for separate living quarters. Some other notable upgrades include a new furnace (2024), upgraded insulation (2024), new washer & dryer (2024) and freshly painted backyard decks (2024). With great curb appeal and a private 3-car driveway, this home is just minutes from the Danforth, TTC, schools and all the amenities East York has to offer. Don't miss your chance to own this unique and versatile property in one of Torontos most desirable neighbourhoods! (id:50787)
Royal LePage Terrequity Realty
16 Intrepid Drive
Whitby (Blue Grass Meadows), Ontario
3,032SF of livable space and near $400K in renos. This stunning home was updated over a six-year period and offers three-plus-one bedrooms, four bathrooms and is situated on a corner lot. Tasteful modern updates were completed in neutral tones and high-end finishes. You enter the home into an inviting foyer with heated ceramic flooring and floating circular staircase with oak risers. To the left, a main floor powder room and separate laundry room with garage access and to the right, an open-concept living and dining room with large windows that let in natural light and views of mature trees and greenery. The main floor family room, visible from the foyer is open to the kitchen and has a cozy gas fireplace. The kitchen, completed in 2021, is a showstopper that features custom-built cabinetry, in a two-tone oak and white finish, with integrated fridge and built-in dishwasher. The sleek central island has a quartz waterfall countertop and provides extra counter space and area for seating. The kitchen has a water filter, custom tile backsplash and high-end appliances. A sliding glass door leads to a large deck overlooking the landscaped backyard. The bright and airy second floor features a skylight at the top of the stairs. All three bedrooms have custom closets and the primary is complete with ensuite and soaker tub making it the perfect personal retreat. An additional bedroom can be found in the spacious basement and it includes a semi-ensuite, built-in desk and walk-in closet. The dedicated recreational room has a wet bar, custom cabinetry, quartz counter and wall backsplash complete with fridge and built-in dishwasher. This home offers central air conditioning, a two-car garage and rough-in for an electric vehicle charger. There are pot lights in every room and in the soffits surrounding the exterior which provides downlighting and enhanced visibility. The home was updated with energy-efficient windows in 2018 (main floor) and 2022 (basement). CHECK OUT THE VIDEO! (id:50787)
RE/MAX Hallmark Realty Ltd.
117 Virginia Avenue
Toronto (Danforth Village-East York), Ontario
This stunning detached family home sits on a wide 30 x 100 ft lot in the heart of the Danforth Village in the highly sought-after East York. Featuring 3+2 bedrooms,1 1/2 stylish bathrooms, and 1 car parking including a detached garage, this property offers the perfect balance of comfort, style, and functionality. The heart of the home is the gourmet kitchen, a thoughtfully designed space with modern appliances, quartz countertops, a breakfast island, custom cabinetry extended to the ceiling, ceramic tile backsplash, large pantry, and a sleek integrated wine cabinet. Double glass doors open to a private patio, creating a seamless flow for entertaining or enjoying quiet mornings outdoors. A bright foyer leads into the sun-filled living room, framed by a charming bay window, and continues into the dining area where original wooden railings on the staircase bring warmth and timeless character. Hardwood floors and pot lights throughout enhance the home's elegant and welcoming feel. Upstairs,2 skylights, one located in the washroom and the other located on top of the stairs, flood the space with natural light. The primary bedroom is a bright retreat with 3 windows and double closets, while two additional bedrooms each offer their own closet and share a well-appointed 3-piece bathroom. The fully finished basement adds flexibility with extra bedrooms, a cozy family room with kitchenette, dedicated laundry area, and ample storage perfect for guests, work-from-home setups, or hobby spaces. Outside, enjoy a peaceful private backyard surrounded by mature cedars and lilacs - ideal for summer gatherings or a quiet escape. Located just minutes from great schools, East York Memorial Arena, Stan Wadlow Park, the DVP, Woodbine Station, TTC bus stop on Cosburn, and new expanded Michael Garron Hospital major grocery stores, East York Civic Centre, public pools, public libraries, and the vibrant Danforth with its restaurants, cafés, boutiques and quick access to the Beaches & Downtown. (id:50787)
Ipro Realty Ltd.
21 Lockton Street
Whitby, Ontario
Welcome to 21 Lockton St, a luxurious detached home offering over 3,800 sq. ft. of elegant living space, including the finished basement, in a highly desirable neighborhood. This premium home features high-end upgrades, a double-car garage, and sits on a prestigious lot backing onto a future school. Enjoy top-rated schools, scenic parks, and easy access to Highways 412 and 401.The main floor showcases elegant hardwood flooring, soaring ceilings, and a spacious living room that flows into a luxury designer kitchen with high-end stainless steel appliances. A premium den/office, as per the builders original floor plan, adds extra convenience. Upstairs, you'll find four generously sized bedrooms and three beautifully designed full bathrooms. Two bedrooms share a stylish Jack & Jill 4-piece ensuite, while the luxurious primary suite boasts walk-in closets and two private ensuites, each with high-end finishes. The fully finished basement offers incredible versatility with a separate entrance, two bedrooms, a modern kitchen, a full bathroom, and its own laundry, making it perfect for rental income or an in-law suite. Outside, the premium interlocked driveway enhances curb appeal, while the fully fenced backyard provides the perfect space for relaxation and outdoor activities. This elegant home combines luxury, space, and convenience in one of Whitby's most sought-after communities. Don't miss this rare opportunity to make it yours! (id:50787)
Dream House Real Estate Inc.
1343 Klondike Court
Oshawa (Kedron), Ontario
Welcome To 1343 Klondike Dr - A 1-Year-New Luxury Home On A Rare 55 Feet Wide Premium Walkout Lot Backing Onto Beautiful Natural Scenery! Nearly 3,000 Sqft Of Upgraded Living Space In A Quiet, Family-Friendly Area. This Gem Features A Grand Open-Concept Main Flr With Formal Living& Dining, Spacious Family Rm With Large Windows, & A Main Flr Office. Chef's Kitchen With Quartz Counters, Upgraded Cabinets, S/S Appliances & Center Island - Perfect For Entertaining! Upstairs Offers 5 Spacious Bedrms & 3 Full Washrooms, Including A Large Primary Suite With Walk-In Closet & Spa-Like Ensuite. Bright Walkout Bsmt Offers Endless Potential For In-Law Suite, Rental, Or Custom Rec Space. Top-Quality Finishes Include Glass Railings, Hardwood Flrs On Both Levels, Pot Lights & Modern Fixtures. Enjoy An Extended Stamped Concrete Driveway & A Private Backyard Patio Overlooking Lush Green Views. No Rear Neighbours - Just Peace, Privacy &Nature. A Showstopper Not To Be Missed! (id:50787)
RE/MAX Experts
80 Rosevear Avenue
Toronto (Crescent Town), Ontario
Everything's Coming Up Roses @ Rosevear on the Park! Welcome to 80 Rosevear Ave, where location, lifestyle, and charm collide in the best possible way. Nestled in a family-friendly, tight-knit community, this gem is right next to Dentonia Park, giving you front-row access to green space, the ravine system through Taylor Creek Park, and endless outdoor fun. It's a no-brainer for those seeking nature, convenience, and community in one incredible package. Step inside and fall in love with this beautifully updated 3-bedroom, 2-bathroom home that blends style and functionality. The bright, open-concept kitchen is a showstopper, featuring fresh cabinetry, sleek new hardware, ample storage, and countertop space perfect for home chefs and entertainers alike. The main floor living space is drenched in natural light, creating a warm and welcoming vibe. Upstairs, all three bedrooms are generously sized and offer flexibility for families, remote workers, or anyone needing a home gym, office, nursery, or guest space. The finished basement adds even more living potential with a cozy rec room, designated office nook or playroom, and a second full bathroom ideal for hosting guests or relaxing with your favourite movie. The backyard features a deck, garden beds to grow fruits and vegetables, a storage shed and a grassy area. Street parking is no problem, with plenty of spots out front of the home and close by. Outside, enjoy everything the neighbourhood has to offer: direct park access, walkability to the subway and GO Train for easy access downtown, cricket pitch, tennis courts, baseball diamond and vibrant Danforth Village just steps away for dining, shopping, and essentials. This is more than a home; it's a lifestyle. Don't miss your chance to live at Rosevear on the Park! (id:50787)
Sage Real Estate Limited
118 - 2320 Gerrard Street E
Toronto (East End-Danforth), Ontario
An Upper Beach gem. This 2+1 townhome is a cut above and screams pride of ownership. The exceptional main floor offers an abundance of space with an ideal layout. Open concept with high ceilings and large windows that flood the room with natural light. Updated kitchen with stainless steel appliances, under cabinet lighting and breakfast bar. Updated powder room. As well as a walkout to a generous patio fit for hosting. On the second floor, the oversized primary bedroom comfortably fits a king bed and then some. It features a walk-in closet and jack and jill washroom. The second bedroom boasts a private sun filled balcony. Tasteful lighting and quality flooring throughout. Loads of storage. Owned parking and locker. Effective sound proofing between units and friendly neighbours! The property is well maintained with responsive management, quality landscaping and efficient snow removal. The location doesnt get any more convenient for commuters. 6 min walk to TTC and Go stations. Union station door to door in 20 mins. Short walk to plenty of shops and restaurants. Parks and playgrounds in every direction. A perfect place to call home. 1176 Sqft per mpac. (id:50787)
Right At Home Realty
4 Icemaker Way
Whitby, Ontario
Builders Model Home The Hampton Layout | Upgraded & Move-In Ready! Welcome to this exceptional 2 & 1/2 years -old builders model home by Heathwood, offering over 2400 sq ft of stylish and functional living space above ground in one of Whitby's most desirable communities. This thoughtfully upgraded townhome features 3 spacious bedrooms, 4 washrooms plus a 4th bedroom or office option on the main floor with its own washroom.Grand entrance with soaring 20 ft Ceiling. Step into the bright open-concept layout with soaring 9-ft ceilings, a chefs kitchen with quartz countertops, a large center island, and a convenient built-in floor vacuum sweep. The expansive living area includes a cozy fireplace and walk-out to one of two private balconies. The primary suite boasts a his & hers walk-in closet and a spa-like ensuite. Every bedroom offers a generously sized double closet. Walk out directly to a beautiful fenced backyardperfect for entertaining or relaxing. Additional highlights include smart, energy-efficient eco bee dual zone thermostat, security cameras, and 2-car parkings. Ideally located close to Hwy 401/412, and walking distance to grocery stores, restaurants, schools, parks, and trails.High ranking School District-Robert Munsch Public School. & Sinclair Secondary school. Stylish, smart, and spaciousthis home has it all! (id:50787)
Century 21 Innovative Realty Inc.
27 Doncaster Crescent
Clarington (Newcastle), Ontario
Open House Saturday May 3 & 4 (2pm-4pm). Beautiful large family home in a family friendly neighbourhood close to great schools and parks. Spacious 5 bed, 4 bath detached home with a finished basement! Walk into your freshly painted, large foyer. French doors to living and dining room that can be left open or closed for more privacy. Great sized living room with large windows looking out to your front yard with tons of natural light. The dining room is nice and cozy off the fully renovated kitchen. Kitchen welcomes you with stainless steel appliances, quartz counters, pantry with B/I drawers and tons of storage. Large kitchen island with built-in drawers and seating for the family. Patio doors off the kitchen lead out to a beautiful large deck with a gazebo with space to entertain. Large backyard with tons of space for family, friends or children to play on the swings. Step into your cozy family room with a fireplace and railings looking into your breakfast area. Main floor has laundry which includes built in cabinets with side entrance and garage access! Wood staircase leading you to the second floor with a sunken primary room which includes a dressing area and a 5pc ensuite w/renovated shower.4 other spacious bedrooms for ample space and a 5 piece bathroom on the second floor w/renovated tub make this perfect for a large family! Finished basement offers a large rec room with a built-in bar, an extra room that can be used for a gym or office. Includes built-in shelves in furnace room and additional storage closets plus a 3 piece bathroom and a cold cellar. Don't miss out on this well loved and taken care of family home! (id:50787)
Home Choice Realty Inc.
1210 Southdale Avenue
Oshawa (Donevan), Ontario
Welcome to 1210 Southdale Ave, Oshawa A Fantastic Opportunity in the Family-Friendly Donevan Neighbourhood! This well-maintained 3-bedroom, 2-bathroom semi-detached home features a functional layout with a bright open-concept living and dining area, a spacious kitchen, and a finished basement offering additional living space. The fully fenced backyard provides a private outdoor retreat, ideal for entertaining or relaxing. Conveniently located near schools, parks, transit, Close to 401, Lakeview Beach, Community Activities and close to many types of shopping facilities. Perfect for commuters! With two-car parking in the driveway and located on a quiet residential street, this home is ideal for first-time buyers, families, or investors. Don't miss this solid home in a desirable, established community! The roof is 8 years new with a 25 year warranty. New Windows in the Kitchen and the Living Room. (id:50787)
Century 21 Percy Fulton Ltd.
885 Baylawn Drive
Pickering (Liverpool), Ontario
Offers anytime!! Check out the Video Tour of this Executive John Boddy built Retreat! Welcome to the pinnacle of luxury living perfectly positioned on a premium street, backing onto the tranquil protected Baylawn Drive Ravine. This distinguished residence offers an unparalleled blend of elegance, comfort, and natural serenity, designed for those who appreciate fine craftsmanship and refined living. Step into your private sanctuary, where a heated inground pool with a built-in hot tub is nestled among lush trees, accompanied by the soothing sounds of nature. The breathtaking ravine views provide the perfect backdrop for relaxation after a demanding day. From the moment you enter, the grand floating staircase sets the tone for this meticulously designed home. The open-concept layout is both inviting and functional, with formal living and dining areas that offer the perfect setting for hosting executive gatherings.The gourmet chef's kitchen overlooks the ravine and features high-end appliances, custom cabinetry with new Quartz counters (2025) and a walkout to a private balcony ideal for morning coffee or evening cocktails. The Primary bedroom is complemented by a brand new ensuite with soaker tub, seamless glass walk-in shower and double vanity. The executive main floor office is located away from the hustle of the household and could be a sixth bedroom. The lower level has a finished walkout basement designed for both entertainment and extended living. This space is perfect for movie nights, billiards, or quiet relaxation. Additionally, it offers a spa room with a sauna, full bathroom and yoga area plus a room overlooking the forest perfect for a second office or extra bedroom. (id:50787)
RE/MAX Rouge River Realty Ltd.
7 Norway Avenue
Toronto (The Beaches), Ontario
Lovely Prime Beach Home - 2+1 bedrooms, renovated & ready for you to enjoy Beach living. This stunning bright beach home boasts an open concept main floor with gracious living and dining. Beautifully renovated kitchen that seamlessly flows to deck, perfect for entertaining and summer BBQs. The finished basement features a 4-piece bathroom and an additional bedroom for added comfort and flexibility. Upstairs, you will find two bedrooms, including a spacious primary bedroom, along with a 4 - piece bathroom. Enjoy the the welcoming front porch and professionally landscaped backyard, creating ideal outdoor spaces to relax and unwind. A 5 minute walk to Queen St shops, bars, restaurants, cafes, beach & boardwalk. TTC at your doorstep. Easy street parking. A beautiful home as well as an incredible Condo alternative with your private backyard oasis and no Condo fees. Don't miss this opportunity to move into the Beach and enjoy Prime Beach Living. (id:50787)
Real Estate Homeward
34 Chisholm Avenue
Toronto (East End-Danforth), Ontario
A Rare Opportunity! First time on the market in 60 years, this lovingly maintained home showcases true pride of ownership. Set on an extra-deep 30 x 100 ft lot in the sought-after East-End Danforth neighbourhood, this spacious and versatile property offers 5+1 bedrooms and 4 separate entrances ideal for multigenerational living or investment potential. The main floor features a bright living/dining room with bay window and cozy wood-burning fireplace, a main floor bedroom with a 3-piece ensuite, and a large family room that leads to a sun-filled rear addition perfect for entertaining or overflow space. Upstairs, you'll find four generous bedrooms, including a rear Western facing sunroom bathed in natural light. The fully finished basement includes a self-contained suite with private entrance, kitchen, laundry, and living space perfect for in-laws, guests, or rental income. Outside, enjoy a beautifully interlocked backyard complete with a charming gazebo and garden shed. Location Highlights: Steps to Taylor Creek Parks scenic walking and bike trails, and just a short walk to Main Street Subway, Danforth GO, shops, Sobeys, trendy restaurants, Main Square Community Centre, and more. A dream location for runners, cyclists, and dog lovers alike! Close proximity to the Beaches. Whether youre looking to preserve a classic or create your dream home this is a must-see! (id:50787)
Century 21 Leading Edge Realty Inc.
180 Glenwood Crescent
Toronto (O'connor-Parkview), Ontario
Step into elevated living with this fully renovated 2-storey detached home, where upscale design meets everyday comfort in one of the citys most connected locations. Boasting a self-contained in-law suite with a private entrance, this property is as versatile as it is elegantperfect for extended family or potential rental income.The main floor showcases sophisticated finishes and an open, airy flow. A striking black stone gas fireplace anchors the living room, while the chefs kitchen stuns with high-end appliances, a waterfall marble island, and custom cabinetry that effortlessly balances beauty and utility. The western exposure creates a sunlit dining area that is adorned with a designer chandelier, and the cozy family room opens onto a fully fenced backyardan entertainers dream and a private escape. A sleek 2-piece powder room and a discreetly tucked-away laundry nook offer convenience without compromising on style. Upstairs, rich hardwood floors continue and lead to a serene primary suite featuring a spa-like 3-piece ensuite, a spacious walk-in closet, and an additional double closet. Three generously sized bedrooms provide ample space for family, guests, or a home office, all serviced by a second luxe 3-piece bathroom. Every inch has been curated for comfort and timeless appeal. The lower-level in-law suite mirrors the same attention to detail, with a designer kitchen, full bedroom with double closet, elegant 3-piece bath, and a spacious rec room illuminated by pot lights and above-grade windowsall set on durable, luxury vinyl flooring. Set on a quiet corner lot, this home offers exceptional access to the downtown core without the congestion. Enjoy walkable access to local amenities, cafes, and shops, with parks and green space just moments away. This is city living reimaginedrefined, connected, and truly turnkey. Property is being sold as a single family residence. (id:50787)
Exp Realty
120 Morse Street
Toronto (South Riverdale), Ontario
Welcome to 120 Morse - This Leslieville home has been thoughtfully rebuilt from top to bottom as the designer's personal residence, with attention to every detail and quality craftmanship. Offering 2,660+ sqft of finished living space across four well-designed levels, this 4+1-bedroom, 4-bathroom home is both functional and refined - ideal for modern family living.The layout makes excellent use of the space and was designed to create gathering spaces and intimate relaxing nooks. Featuring a showstopping custom open staircase and large windows at the back of the home that bring in loads of natural light. The lower level includes poured concrete floors with in-floor heating, creating a comfortable and versatile space. On the third floor, the primary suite stands out with a walk-out terrace, gas fireplace, huge walk in closet and a well-appointed ensuite complete with a stand-alone tub, heated floors, and heated towel racks. The custom kitchen is designed for both cooking and gathering, with smart storage solutions throughout the home.The exterior is low maintenance and offers privacy ideal for relaxed get-togethers without the upkeep. All work was completed professionally with permits. This is a home that blends thoughtful design with lasting quality. Truly one of a kind! (id:50787)
RE/MAX Professionals Inc.
12 Feldbar Court
Toronto (Willowdale East), Ontario
***Wonderful 4 Bedroom Executive Style Home In Prime Willowdale East*** Bright & Spacious, Terrific Flow, Generously Sized Rooms, Hardwood Floors Throughout, Multiple Walk-Outs, Finished Basement, Double Car Garage & Bonus Main Floor Office. Lovingly Maintained By Long Time Owner & In Pristine Condition. Awaits Your Designers Touch! So Many Options: Move In, Rent Out Or Renovate To Taste. Steps To Parks, Schools, Shopping & TTC. Earl Haig School District. (id:50787)
Royal LePage Signature Realty
68 Nesbitt Drive
Toronto (Leaside), Ontario
Perfect opportunity to own a detached home in one of the most desirable neighborhoods of the city for an accessible price! This charming brick bungalow is an absolute gem. You will love its peaceful atmosphere nestled among mature trees and surrounded by walking trails and parks, ideal for nature lovers. Enjoy all the amenities city living can offer with outstanding schools, shops and downtown Toronto just minutes away. This home has been lovingly maintained and is move in ready as a starter home. It features a new energy efficient heat-pump and furnace. The finished basement has a separate entrance and can easily be converted into a separate suite for additional income to make home ownership more affordable. This can also be the perfect location where you can build your dream home. PLEASE CALL OFFICE TO BOOK A PRIVATE TOUR, OR GET INFORMATION ABOUT THE OPEN HOUSE, THANK YOU KINDLY . (id:50787)
Red House Realty
Basemnt - 146 Newton Drive
Toronto (Newtonbrook East), Ontario
Excellent location! This gorgeous basement is situated in the highly desirable Willowdale area, offering a rare combination of convenience, charm, and privacy. The large lot boasts over 60 feet of frontage and a beautiful, shared backyard with a ravine-like setting. The furnished, freshly renovated 2-bedroom basement suite features its own private entrance, a kitchen, two washrooms, in-unit laundry, and bright, spacious living areas. Recent upgrades include brand new kitchen cabinets, a new shower, new toilets, new flooring, fresh paint throughout, and newer appliances including stove and washer/dryer. The home is very clean and move-in ready. The driveway (half) accommodates two medium or small-sized vehicles. Located just steps from a 24-hour shopping plaza, TTC/Finch Station, parks, great schools, and all essential amenities. Rent is plus one-third of all utilities. Dont miss this rare opportunity to live in one of North Yorks most sought-after neighborhoods! (id:50787)
Mer/ax Realty Inc.
86 Chudleigh Avenue
Toronto (Lawrence Park South), Ontario
A refined offering in the heart of Lawrence Park, where considered design and enduring craftsmanship come together seamlessly. Every element of this newly built home has been curated with intention from the custom millwork and Chateaux windows to the solid Arista doors accented by Emtek hardware. The kitchen, anchored by Fisher & Paykel appliances, is both functional and expressive designed to elevate the everyday. In-floor heating throughout the bathrooms and lower level offers quiet comfort, while a state-of-the-art mechanical room reflects the same thoughtful engineering found throughout the home. Smart home integration includes Lutron lighting, Sonos audio (indoor and out), pre-wired automated blinds, a comprehensive security system, and EV charging creating a home that's as intuitive as it is beautiful. An exceptional blend of modern ease and quiet elegance in one of Toronto's most established neighbourhoods. (id:50787)
Psr

