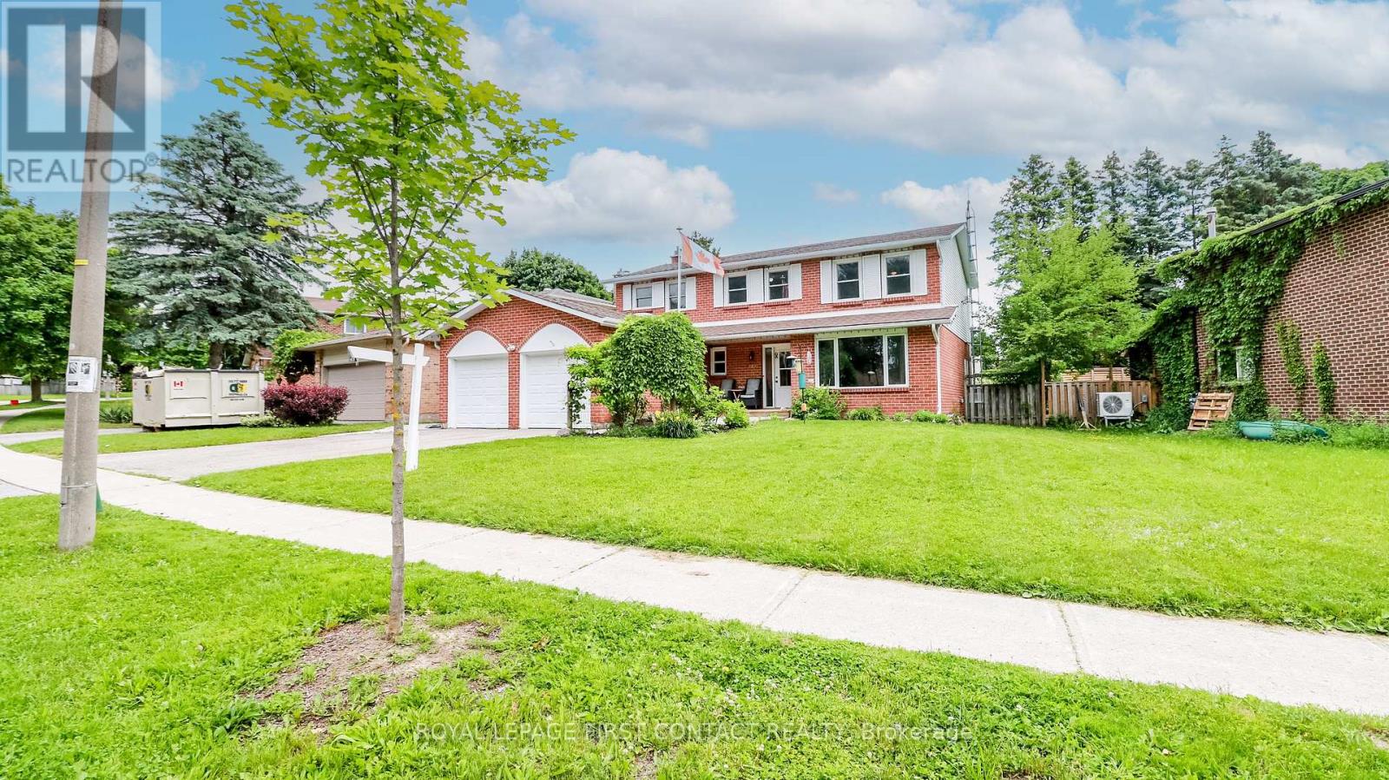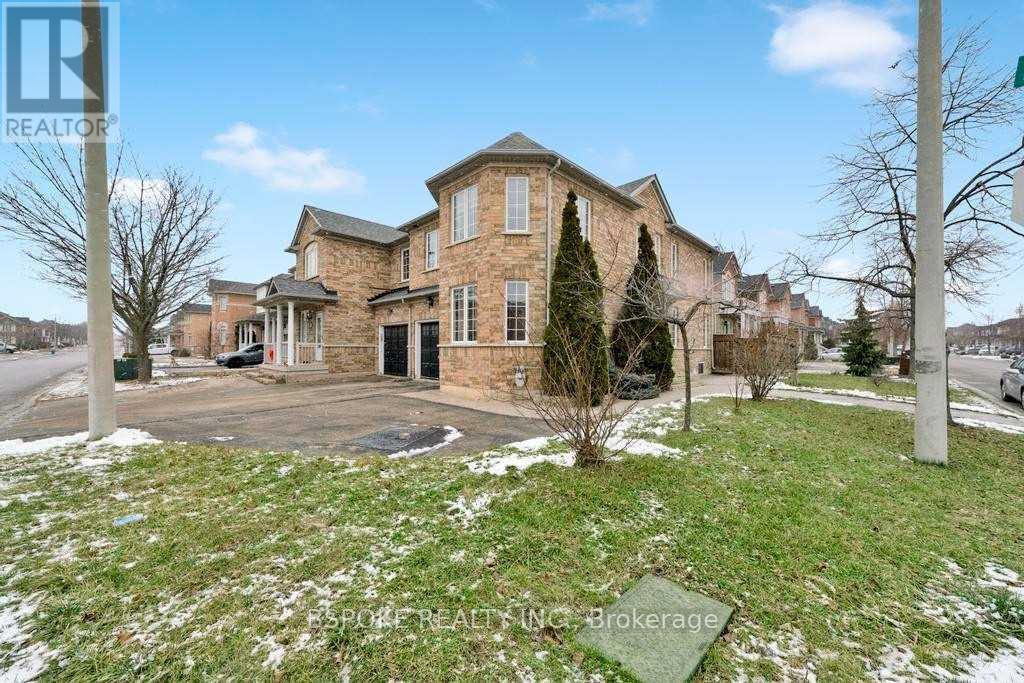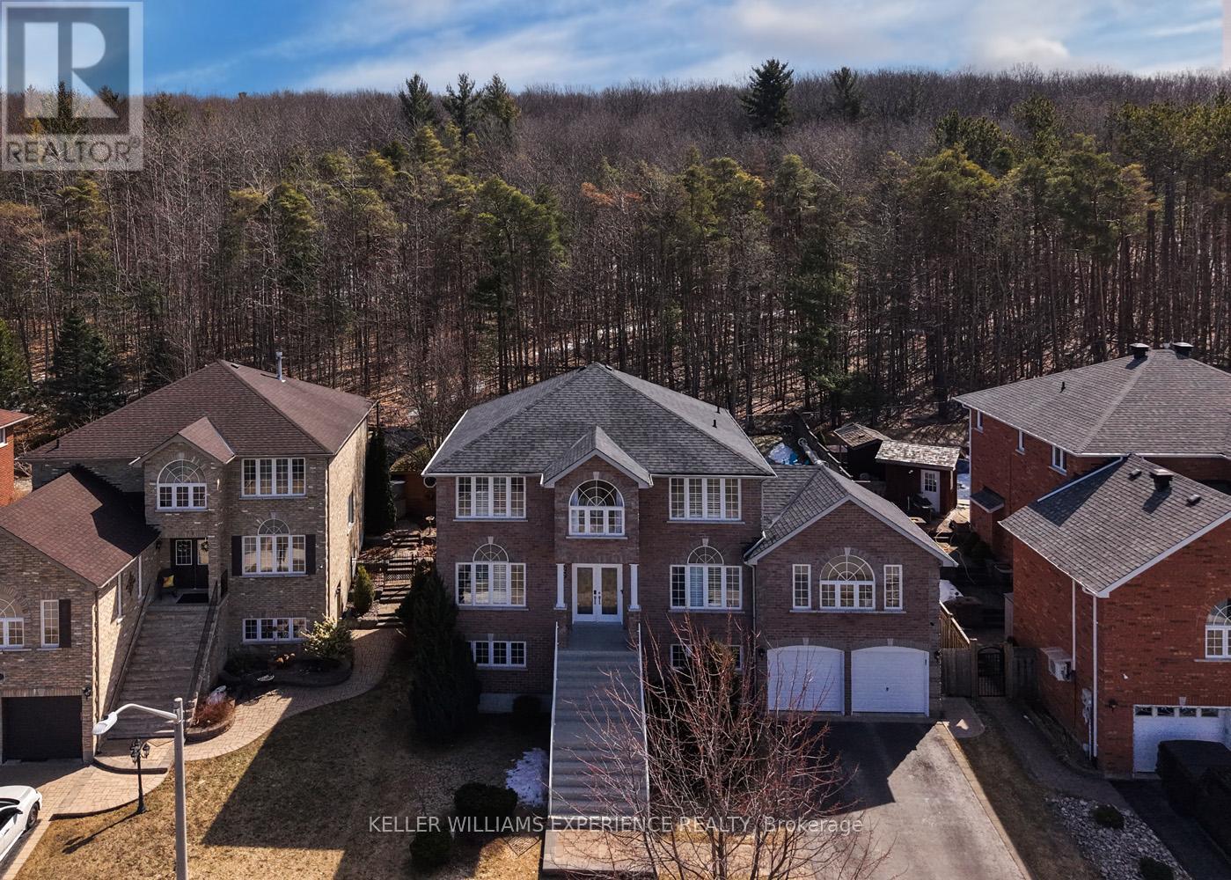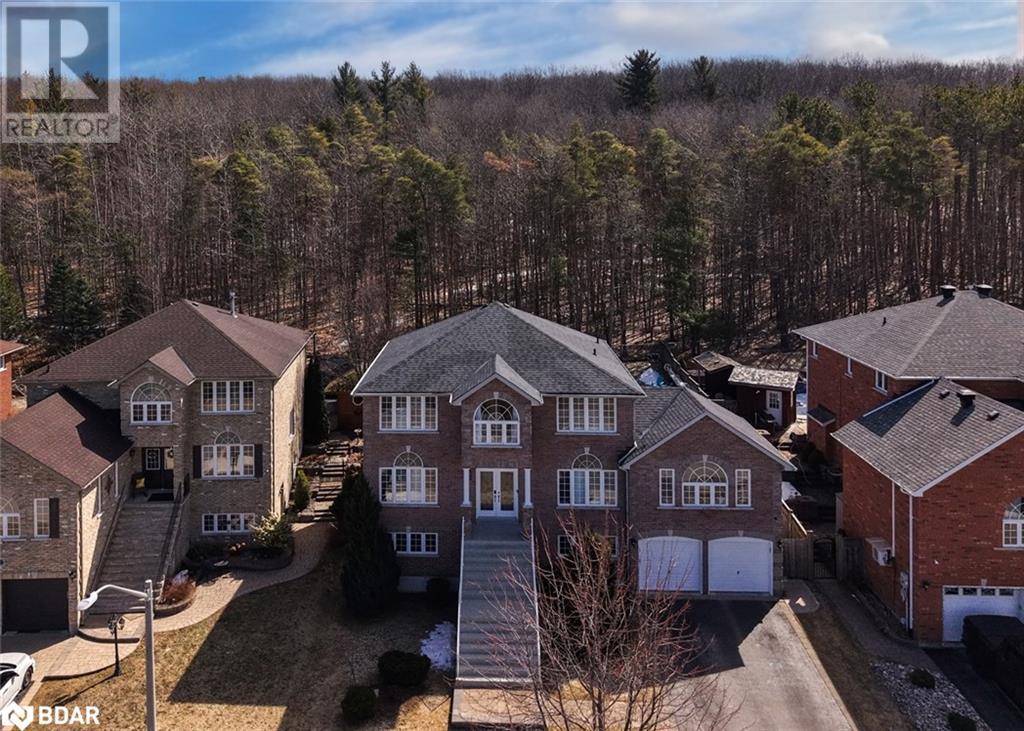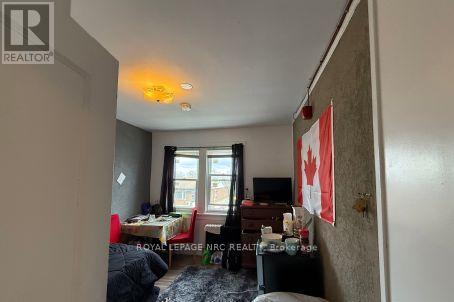228 Browning Trail
Barrie (Letitia Heights), Ontario
Welcome to this executive 4 bedroom home boasting over 2000 sq+ in a mature treed area of Letitia. Renovated Kitchen ready for that growing family and master chef. Fridge, stove, & microwave in 2019. Beautiful, ample cupboards throughout. Gleaming kitchen counter tops. Main floor family room with new Gas FP insert walks out to spacious deck and fenced landscaped yard. Large 71 frontage to ensure a feeling of space. Main floor has spacious Living room & dining room for family events. Home has upgraded windows through-out, shingles approx 6 years, furnace serviced 2024, & major renovations in 2024. Upstairs fully renovated from flooring to dcor, painting, removing popcorn ceilings & 2 fully renovated bathrooms including ensuite. Staircase freshly carpeted. Main floor completely freshly painted & ceilings redone with exception of laundry room. Main floor 2 pc renovated a while back. Basement has finished recroom, cold room, & unfinished work area . Exterior has added mud room behind garage, elegant walkway both sides of home. Eves & downspouts 2020. Storage shed in backyard & gas bbq hookup. Close to parks, school, plaza & highway for commuters as well as Hwy 90 for CFB Borden. (id:50787)
Royal LePage First Contact Realty
Lower - 93 Bologna Road
Vaughan (Vellore Village), Ontario
The perfect bright and beautiful lower level apartment with separate entrance and separate laundry. New appliances and tons of storage space. This Lease Is All Inclusive; Heat, A/C & Internet. Excellent Location In The Heart Of Vellore Village. Minutes To Major Highways, Transit, Vaughan Mills Mall, Cortellucci Hospital, And Good Schools. Includes 1 Parking Spot! (id:50787)
Bspoke Realty Inc.
188 Barton Street Unit# 2
Hamilton, Ontario
Exceptional leasing opportunity in a busy, high-traffic neighbourhood plaza! This 1,262 sq. ft. retail unit (unit 2) is currently home of a Hair Salon, offering a turnkey opportunity for hair, nails, and spa (owner retired). Zoning is C3 (Neighbourhood Commercial) allowing flexibility for various uses such as Optical, Dentist office, Hair/nail salon, office ... Prime location with great exposure on Barton Street, just minutes for the QEW, Centennial Parkway, and Fruitland Road. Key highlights: - High-income area with an average annual household income of $89,552. - 84,650 population within a 5 km radius. - High traffic plaza with an HSR bus stop within 150 feet. -Abundance of free parking and fully air-conditioned units. (id:50787)
Aldo Desantis Realty Inc.
27 Willow Fern Drive
Barrie (Ardagh), Ontario
The Perfect Family Home in Ardagh! Situated in a highly sought-after neighbourhood and backing onto protected green space, this exceptional home offers over 3,200 sq ft of bright and functional living spaceperfect for a growing family. Designed for both comfort and entertainment, the backyard oasis features a heated saltwater pool with a brand-new liner (2024), a relaxing hot tub, and stunning forest views. Inside, the modern kitchen is a chefs delight, boasting quartz countertops, stainless steel appliances, an oversized island, and a walkout to the backyard. The family room is warm and inviting with a gas fireplace, creating the perfect space to unwind. Upstairs, the primary suite includes a 4-piece ensuite, while three additional bedrooms are served by a stylish 5-piece bath. The fully finished basement provides incredible versatility with a separate entrance to the garage, soundproof walls and ceilings, spray foam insulation, a spacious rec room with an electric fireplace, three additional bedrooms, and a 3-piece bath. A special highlight is the built-in playhouse under the stairs, making it an absolute dream for kids. Recent updates include new epoxy front stairs (2024), a new pool heater (2024), upgraded attic insulation - R60 (2023), and a garage storage mezzanine (2022). This home is a rare find thoughtfully designed, beautifully upgraded, and ready for its next family to enjoy! (id:50787)
Keller Williams Experience Realty
27 Willow Fern Drive
Barrie, Ontario
The Perfect Family Home in Ardagh! Situated in a highly sought-after neighbourhood and backing onto protected green space, this exceptional home offers over 3,200 sq ft of bright and functional living space—perfect for a growing family. Designed for both comfort and entertainment, the backyard oasis features a heated saltwater pool with a brand-new liner (2024), a relaxing hot tub, and stunning forest views. Inside, the modern kitchen is a chef’s delight, boasting quartz countertops, stainless steel appliances, an oversized island, and a walkout to the backyard. The family room is warm and inviting with a gas fireplace, creating the perfect space to unwind. Upstairs, the primary suite includes a 4-piece ensuite, while three additional bedrooms are served by a stylish 5-piece bath. The fully finished basement provides incredible versatility with a separate entrance to the garage, soundproof walls and ceilings, spray foam insulation, a spacious rec room with an electric fireplace, three additional bedrooms, and a 3-piece bath. A special highlight is the built-in playhouse under the stairs, making it an absolute dream for kids. Recent updates include new epoxy front stairs (2024), a new pool heater (2024), upgraded attic insulation - R60 (2023), and a garage storage mezzanine (2022). This home is a rare find—thoughtfully designed, beautifully upgraded, and ready for its next family to enjoy! (id:50787)
Keller Williams Experience Realty Brokerage
225 Berry Street
Shelburne, Ontario
This spacious detached two-story home 4 Bedroom, 4 Bathroom, welcomes you with a covered porch for sitting and relaxing into a large tiled entry. Featuring 3 bed up +1 down = total 4 bedrooms and 3 full baths +1 two pc bathrooms, the open-concept kitchen flows seamlessly into the living and dining rooms, complete with a 4 seating breakfast bar and a convenient walk-out to the backyard deck and the beautifully landscaped and fully fenced backyard. The finished basement adds extra living space, with Rec Room, Laundry Room, 4th Bathroom and 4th Bedroom, perfect for young adult or older child. The attached 2-car garage offers convenience with the door into the main level. Lots of space for indoors and outdoor activities, making this a perfect family home. Walking distance close to Schools in a desired destination street, in beautiful Shelburne. (id:50787)
Mccarthy Realty
92 Shangarry Drive
Toronto (Wexford-Maryvale), Ontario
Welcome to 92 Shangarry Drive a beautifully maintained, sun-filled family home in the highly sought-after Wexford-Maryvale community. This spacious and versatile property is move-in ready and ideal for large families or those seeking extra space. Offering 5 bedrooms in total. Conveniently located near excellent schools, public transit, shopping, and the upcoming LRT. everything you need is just minutes away! (id:50787)
Century 21 Leading Edge Realty Inc.
56 Forsythia Road
Brampton, Ontario
Welcome to 56 Forsythia Road. Attention First-Time Buyers! Fabulous location in sought after neighborhood just minutes away from Chinguacousy Park, Bramalea City Centre & so much more. Lovely semi-detached family home with 4 bedrooms, finished basement & spacious backyard. Sun filled L shaped living/dining room combo boasting hardwood floors & large bright picture window overlooking the front. Dining area with access to the eat-in kitchen, perfect for family gatherings. Kitchen overlooks the newly fully fenced backyard where you can watch the kids play. Side door on main floor leads to the patio area that goes into the spacious backyard. Easy side access to the finished basement that can easily be made into a private separate basement entrance. Upstairs has 4 bedrooms all with sun filled windows. Primary bedroom with hardwood flooring. More family living space in the finished basement that has a bar that overlooks the rec room. Great space for entertaining or family movie night. Laundry room has a work bench & storage. Front porch to enjoy that morning coffee. This lovingly maintained home is located in a great neighborhood with many amenities nearby transit, shopping, schools, parks & so much more, plus easy access to Hwy 410. Don't miss out on this one! New washer & dryer 2024, fencing & side gate 2023, driveway 2016 & more. Stair assist lift included or can be removed on request. RENTAL: Hot Water Tank (id:50787)
RE/MAX Realty Services Inc M
101 - 3876 Main Street
Niagara Falls (Chippawa), Ontario
Single rooms available for rent in month-to-month tenancy. Rooms share common areas with other room tenants. Large living room, kitchen and bathroom are shared and common. Utilities are included including Wifi except If you install a room AC, $50 per month extra.1 outdoor parking space. Laundry only on weekends, currently free, but may be changed to coin laundry later. Shared entrance, shared living room, shared kitchen and shared bathroom. The location is in downtown Niagara Falls with easily accessible transit, restaurants and amenities. (id:50787)
Royal LePage NRC Realty
303 - 3876 Main Street
Niagara Falls (Chippawa), Ontario
Single rooms available on month-to-month tenancy with shared common areas. Large living room, kitchen and bathroom are shared with other rooming tenants. Utilities are included including Wifi except If you install a room AC, $50 per month extra.1 outdoor parking space. Laundry only on weekends, currently free, but may be changed to coin laundry later. Shared entrance, shared living room, shared kitchen and shared bathroom. The location is in downtown Niagara Falls with easily accessible transit, restaurants and amenities. (id:50787)
Royal LePage NRC Realty
3831 Cardinal Drive
Niagara Falls (Mt. Carmel), Ontario
Welcome to this stunning raised ranch bungalow, perfectly situated on a wide corner lot in the heart of Niagara Falls. This home offers generous finished living space throughout. The main floor features elegant hardwood floors, a spacious eat-in kitchen w/ granite countertops, ample cabinetry,& modern stainless steel appliances. Enjoy seamless indoor-outdoor living w/ a walk-out to a charming back porch, ideal for relaxation and entertaining. The main floor also includes a well-appointed 4pc bathroom w/ a walk-in shower for your convenience. Descend to the fully finished basement, where you'll find a large family room complete w/ a cozy gas fireplace, second full kitchen, a versatile den, 4pc bathroom & bedroom. Additional highlights include a 3-car driveway,2.5-car garage & a fully fenced backyard featuring a shed & thriving vegetable garden. This home is ideally located close to schools, parks & major amenities, offering both comfort & convenience. A true hidden gem! (id:50787)
New Era Real Estate
81 Grass Avenue
St. Catharines (Downtown), Ontario
Updated Legal Triplex in the heart of St. Catharines! This turnkey investment property is in a wonderful, quiet, and convenient neighbourhood - close to the highway, schools, parks, shopping, and downtown. It's only blocks away from the bus route to Fairview Mall-Go Bus - transportation to Hamilton, Burlington, and Toronto daily. Fully tenanted with A+ tenants, it is cash-flow positive! The Main Floor Unit is a spacious 2 bedroom, 1 bathroom apartment with lots of storage space, including a walk-in panty off the kitchen. The 2nd Floor Unit is even larger with 2 bedrooms, 1 bathroom, and open concept kitchen-dining-living area. The master bedroom has a bonus office or sitting area and walk in closet! The Basement Unit is a cozy 1 bedroom, 1 bathroom unit. The basement also consists of a shared laundry area - with coin laundry machines for extra income! Outside, there is a large driveway with parking for 5 cars. (id:50787)
Rock Star Real Estate Inc.

