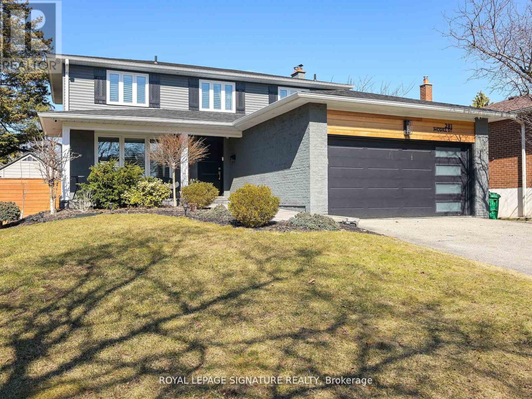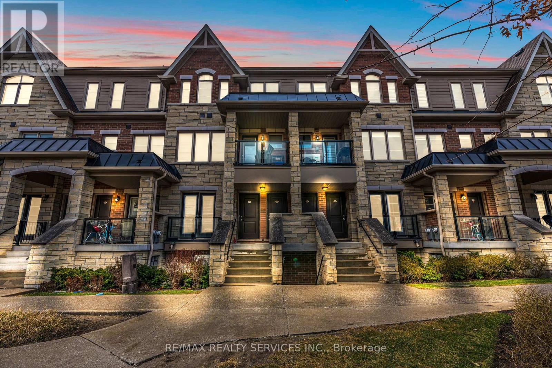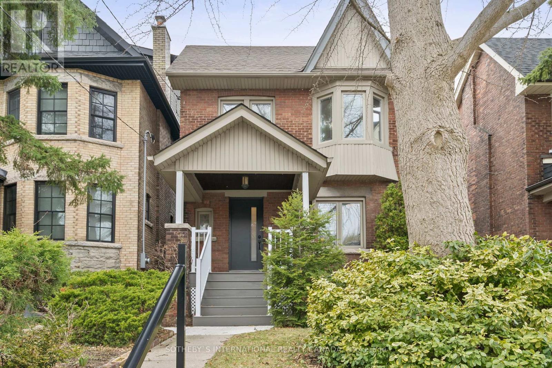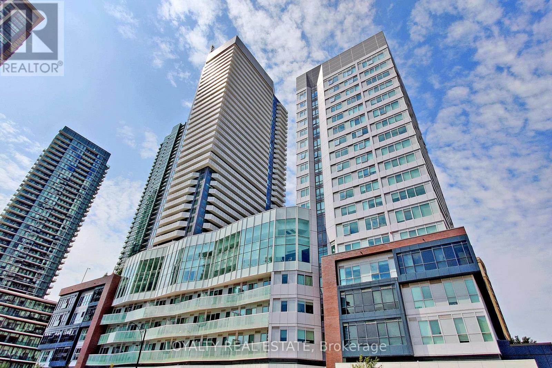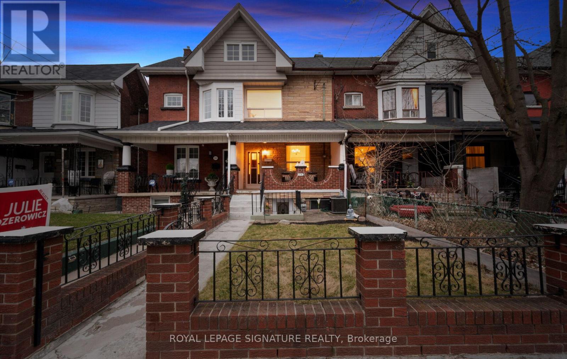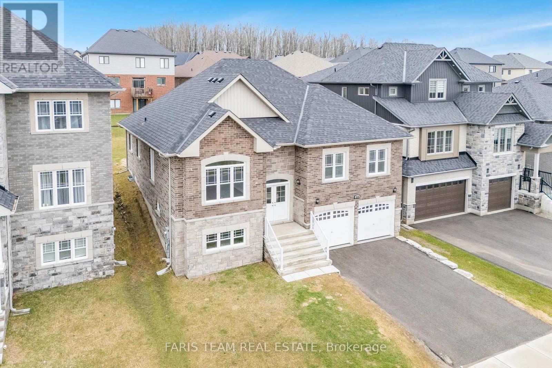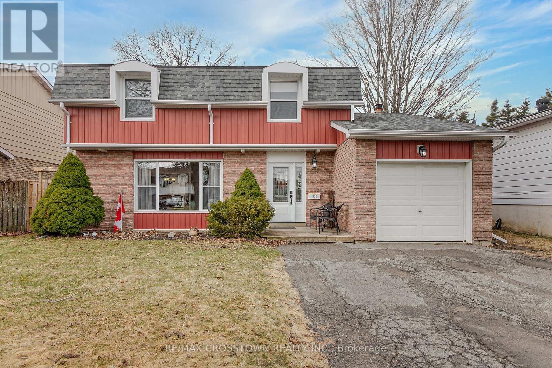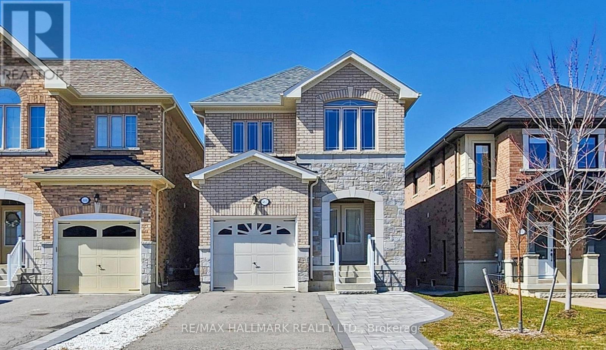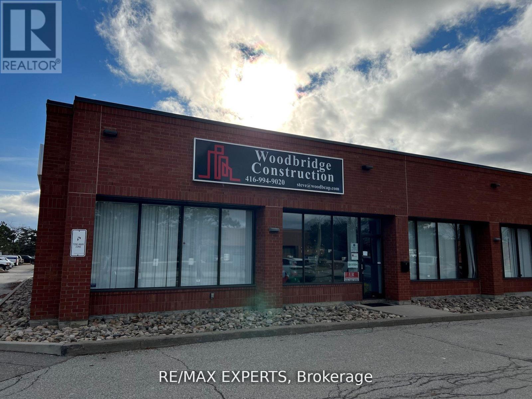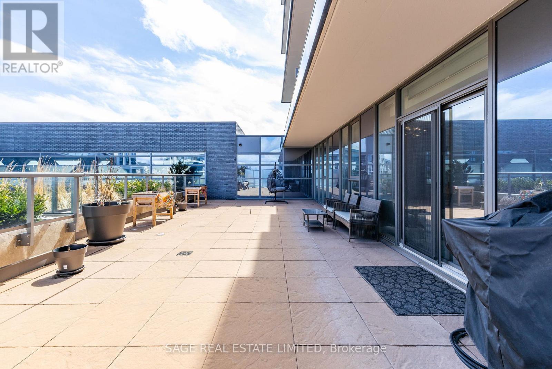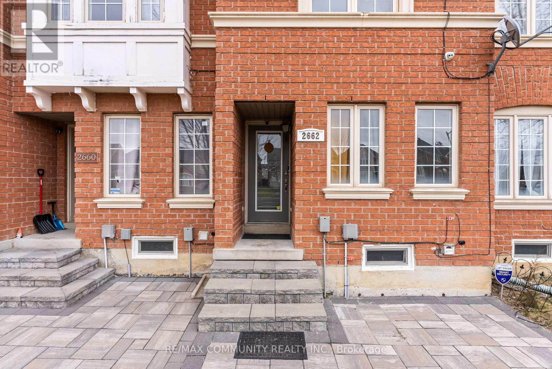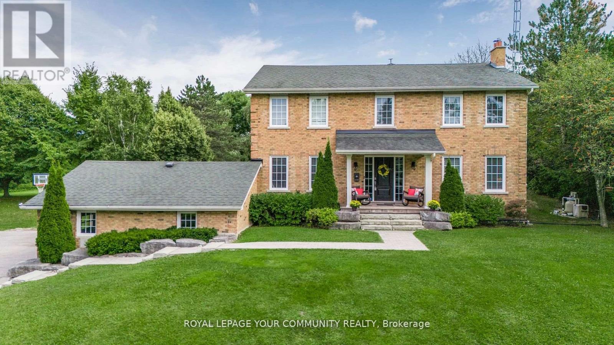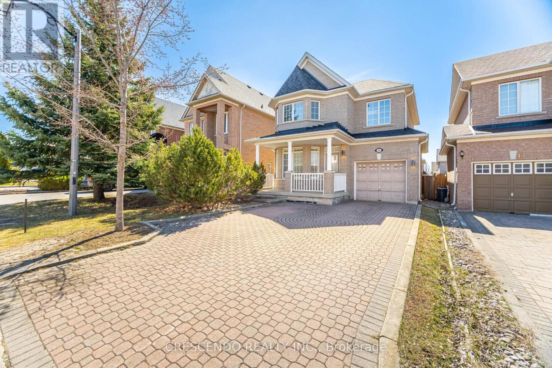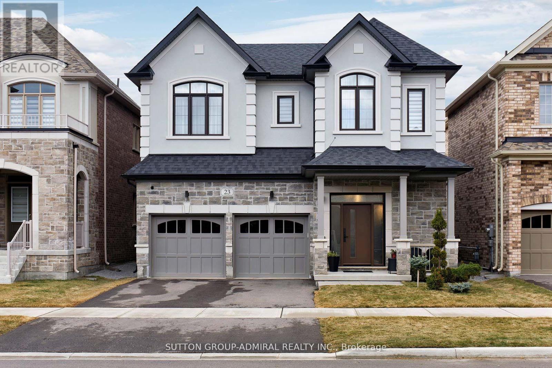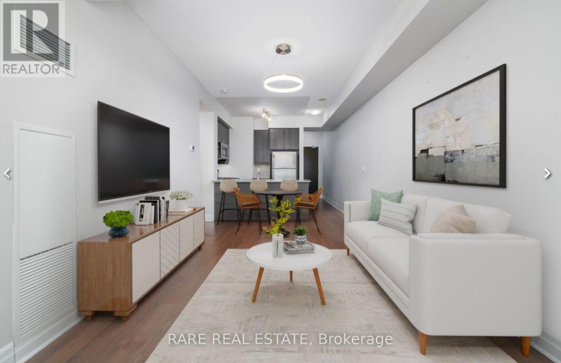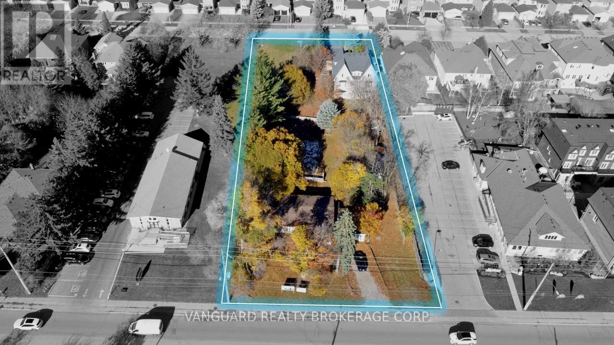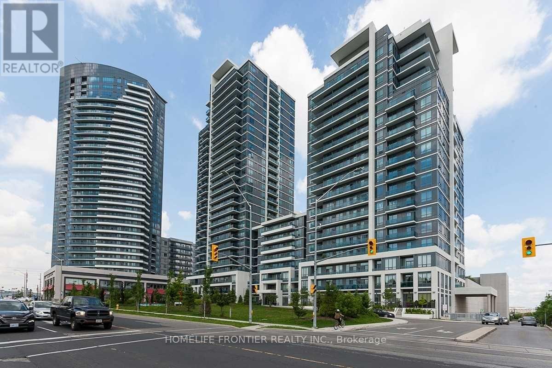281 Mcgill Street
Mississauga (Cooksville), Ontario
This exquisite, fully renovated home offers over 3,000 sq. ft. of living space and is situated on a serene, child-friendly street. The renovated kitchen features sleek stainless steel appliances, while hardwood floors flow seamlessly throughout both the main and upper levels. The basement is a perfect retreat with a large recreation room, ELECTRIC FIREPLACE, 3-piecebath, and an additional bonus room that can serve as a bedroom, office, or gym. Step outside to a professionally landscaped front and backyard, complete with an irrigation system for easy maintenance. The backyard oasis includes decks, Stone Firepit and interlocks, creating the perfect space for relaxation or entertaining. With no expense spared, this home offers luxury, comfort, and convenience in every corner. (id:50787)
Royal LePage Signature Realty
519 - 25 Laidlaw Street W
Toronto (South Parkdale), Ontario
Welcome to Unit 519 at 25 Laidlaw Street A Rare Urban Gem! This extensively upgraded multi-level townhouse offers 1,700 sq ft of stylish and functional living space. Featuring 3 spacious bedrooms, each with its own ensuite, this home is designed for ultimate comfort and privacy. Enjoy TWO private terraces, including a stunning rooftop retreat with panoramic city views and a second terrace off the kitchen, perfect for summer barbecues and morning coffee. The attached garage with interior access provides rare convenience, and the low maintenance fees make this an ideal, worry-free home in the heart of the city. The versatile ground-level bedroom features a built-in Onyx desk, ensuite bath, and laundry area ideal for a home office or guest suite. On the third floor, you'll find a luxurious primary suite with a walk-in closet plus a generous third bedroom and another full bathroom. Just steps to the King Streetcar and a short walk to Exhibition GO Station, commuting is a breeze. You're also moments from the vibrant shops, cafés, and restaurants of Queen West, Ossington, and Liberty Village. Need essentials? Longo's and Shoppers are literally at the end of the street. Plus, the waterfront, parks, and trails are all close by. This is urban living at its finest move in and enjoy. (id:50787)
Property.ca Inc.
1865 Steepbank Crescent
Mississauga (Applewood), Ontario
Welcome to this tranquil crescent and hidden gem - 1865 Steepbank Cres, a well loved side-split home on a spacious corner lot in the Applewood East family-friendly neighbourhood. Owned and cared for by the original family, this 3+1 bedroom, 3 bath residence offers a wealth of space and an abundance of potential for the savvy buyer. Upon entering, you'll be greeted by a bright south-facing living room that overlooks the front porch, ideal for family gatherings or quiet evenings. The formal dining room, connected to the kitchen & living room, opens onto a patio and side yard. The kitchen and eat-in breakfast area offers the cozy and family feel all kitchens are envious of. Upstairs the primary bedroom features a 3PC ensuite, while the two additional bedrooms share a 5PC bath. Original hardwood floors lie preserved beneath carpeting,ready to be restored to their classic beauty. On the lower level, a 4th bedroom or office offers flexibility for multigenerational living or working from home with a convenient powder room. The recreation room with original fireplace is perfect for hangouts and chill movie nights. Large utility room with laundry. Extended crawl space for tons of storage. Enjoy the added luxury of an attached 2-car garage, plus a private 2-car driveway. Located just steps from Etobicoke Creek, mere moments from Bloor St W, Hwy 427, public transit, top-tier schools like Forest Glen Public School. Abundant green spaces including Markland Wood Golf Club,Fleetwood Park & Garnetwood Park. Shopping, dining, and entertainment minutes away at Sherway Gardens. Whether you're a growing family, a builder, a renovator, or simply a buyer with vision, this is your opportunity to create something truly special. Don't let this rare find slip away schedule your private viewing today! (id:50787)
Royal LePage Signature Realty
1406 - 330 Burnhamthorpe Road W
Mississauga (City Centre), Ontario
One Bedroom In The Ultra Ovation Tower In The Heart Of Mississauga. Overlooks Celebration Square allowing You To Enjoy All The Events From Your Living Room. Bright & Spacious Open Concept Living, Functional Layout With Center Island In Kitchen, Open Concept With Walk-out From Living Room To Balcony. One Underground Parking Space. Amenities Incl Indoor Pool, Sauna, Gym, Party Room & Security (id:50787)
RE/MAX Prime Properties
189 - 200 Veterans Drive
Brampton (Northwest Brampton), Ontario
ABSOLUTLY STUNNING, NORTH FACING 3 BEDROOMS LUXUARY TOWN HOUSE WITH 2 BATHROOMS, MINS FROM MOUNT PLEASANT GO STATION. MAIN FLOOR OPEN CONCEPT WITH KITCHEN, DINING, WASHROOM, AND BALCONY. MODERN STYLE KITCHEN WITH STAINLESS STEEL APPLIANCES. FRESHLY PAINTED, LAMINATE FLOOR, OAK STAIRCASE, TWO BALCONIES, POT LIGHTS, LOT OF WINDOWS FOR DAYTIME NATURAL LIGHT. LAUNDRY IS INSIDE, ONE CAR GARAGE AND ONE COVERED PARKING. WALKING DISTANCE TO SCHOOL, BUS, PARKS AND PLAZA, BANKS ETC. MINS TO ALL HIGHWAYS. (id:50787)
RE/MAX Realty Services Inc.
2437 Hilda Drive
Oakville (1009 - Jc Joshua Creek), Ontario
Welcome to a wonderful detached 3+1BRM home with a modern finished inlaw nanny suite, including wet bar, in the basement, in Joshua Creek. Some of the wonderful features include 9 Ft Ceilings on the Main,Hardwood Floors,Oak Staircase,Gas Fireplace,Granite kitchen Counters, Bsplash,Upgraded Cabinets with Extra Storage & Stainless steel kit. appliances, Main floor laundry with interior access to the garage. Second level has a 5Pc Ensuite & His/Her Closets in Primary Bedroom, a second 4 Pc. main bathroom, W/O main to Aggregate Back patio,Landscaped & Fenced In Yard,Natural Gas Line,Aggregate Porch,Driveway&side walkway, 2Car Parking On Driveway! (id:50787)
Royal LePage Elite Realty
66 Westmount Avenue
Toronto (Corso Italia-Davenport), Ontario
Welcome to this exceptional, expansive detached residence, with double garage, ideally situated in the heart of coveted Regal Heights - a vibrant, family-friendly enclave that perfectly marries timeless charm with modern urban energy. This home offers not only generous living space, but also a rare sense of warmth and character, all just steps from the cultural richness of Corso Italia, the artistic pulse of Geary Avenue, and the dynamic energy of the evolving Dupont strip. From the moment you arrive the composite front porch sets the tone for what lies within - an inviting blend of comfort and functionality. Step inside to discover a beautifully appointed main level where soaring ceilings, rich hardwood floors, and two ambient fireplaces create an atmosphere of elegance and ease throughout the spacious principal rooms. At the heart of the home lies a contemporary chefs kitchen, equipped with sleek stainless steel appliances and seamlessly connected to a sun-drenched breakfast room/family room featuring a cozy gas fireplace and walkout - ideal for everyday living or effortless entertaining. Upstairs, the second level continues to impress with generously proportioned bedrooms, including a luxurious primary retreat complete with its own fireplace, a walk-in closet, and a spa-inspired ensuite bath. A large second-floor family room offers the perfect haven for kids, a quiet lounge, or even a media space. The bright and versatile lower level boasts a fully self-contained two-bedroom suite with its own kitchen, breakfast bar, and separate entrance ideal for extended family, guests, or as a potential income-generating rental. Nestled on peaceful, tree-lined residential streets, this home is just moments from transit, beloved local shops, and charming grocers. Families will also appreciate being within walking distance of the highly regarded Regal Road Public School. A rare opportunity to own a distinctive home in one of Toronto's most sought-after communities. (id:50787)
Sotheby's International Realty Canada
3312 - 4065 Confederation Parkway
Mississauga (City Centre), Ontario
Welcome to Wesley Tower at Daniels City Centre a beautifully maintained 1-bedroom suite located on the 33 floors. building in the heart of downtown Mississauga. This bright and functional unit features 9 ft ceilings, an open-concept layout, and a modern kitchen with full-size stainless steel appliances, quartz countertops, tile backsplash, and an eat-in island. The living room offers a walk-out to the balcony, and the bedroom includes a mirrored double closet. Enjoy premium amenities such as a 24-hour concierge, gym, yoga studio, basketball court, rock climbing wall, BBQ patio, study lounge, kids play area, and more. Just steps to Square One Mall, Celebration Square, Mississauga City Centre Transit Terminal, Cooksville GO, parks, schools, YMCA, and all major highways including 403, 401, and QEW. (id:50787)
Loyalty Real Estate
39 Rowntree Avenue
Toronto (Weston-Pellam Park), Ontario
Charming 2-Bedroom Main Floor Unit in Detached Bungalow Bright and cozy 2-bedroom unit located on the main floor of a well-maintained detached bungalow in a family-friendly neighborhood. Features include a private entrance, enclosed front porch, and an abundance of natural light throughout. No laundry. One surface parking space included. Conveniently situated near the vibrant Rogers Road strip and just minutes to The Stockyards shopping district. Close to TTC transit, parks, grocery stores, bakeries, restaurants, and coin laundry. No onsite laundry. Pets permitted. Tenant responsible for 60% of all utilities. (id:50787)
Exp Realty
293 Perth Avenue
Toronto (Dovercourt-Wallace Emerson-Junction), Ontario
Welcome to 293 Perth Ave - a spacious and updated 4-bedroom, 2-bathroom home nestled in the heart of the Junction Triangle. With 1,159 sqft above grade and a completely finished walk up basement. Freshly painted throughout and featuring stylish new light fixtures, this home effortlessly blends charm with modern comfort. The main living areas offer generous space and natural light, while the basement-renovated in 2011-boasts a second kitchen, full bathroom, and walk-up, making it ideal for extended family, guests, or potential rental income. Enjoy the convenience of a detached garage for secure parking or extra storage. Located on a quiet, tree-lined street just steps from transit (ttc and the UP express) , parks, schools, and some of Toronto's trendiest cafes and shops. This is the perfect opportunity to own a versatile, move-in ready home in one of the city's most vibrant communities. Please contact the Listing Agent for additional disclosure. (id:50787)
Royal LePage Signature Realty
679 Demaris Court
Burlington (Shoreacres), Ontario
A Rare Opportunity in South Burlington! Welcome to 679 Demaris Court, a charming 3+1 bedroom, 2-bathroom Tudor-style raised bungalow nestled in a quiet cul-de-sac hitting the market for the first time! Lovingly maintained by its original owner, this home offers 1803 sqft of total living space in one of South Burlington's most sought-after neighborhoods. The picturesque exterior features lush perennial gardens, a stone walkway, and a beautifully landscaped front yard. Inside, the updated kitchen (2010) boasts a bright, stylish design, ample cabinetry, and a walkout to the private backyard oasis ideal for morning coffee or entertaining. The lower level features a cozy wood-burning fireplace, adding warmth and charm. Recent updates include a newer roof (2021), freshly painted upper level (2024), an updated driveway (2023), and a high-efficiency furnace & AC (2010, serviced annually). Located just minutes from Appleby GO, the QEW, top-rated schools, shopping, and scenic Paletta Lakefront Park, this home offers the perfect blend of privacy, convenience, and timeless appeal. Don't miss this rare opportunity to own in this exclusive enclave schedule your viewing today! (id:50787)
Royal LePage Real Estate Services Ltd.
2o Locke Street S
Hamilton, Ontario
Nestled just steps from the vibrant and sought-after Locke Street shopping district, this stunning 2.5-story home perfectly blends historic charm with modern convenience. Full of character, the home boasts classic details like pocket doors, stunning hardwood flooring, and mosaic-tiled bathrooms —truly capturing the essence of this beloved neighborhood. With Five spacious bedrooms, two bathrooms, versatile additional rooms, and over 2600 Sq Ft of living space, this home offers plenty of space for families or professionals looking to enjoy all that Locke Street has to offer. Districted for top schools in the city including Strathcona Elementary and Westdale Secondary, with multiple daycares a walk away. Additionally, a fully finished basement apartment (1 bed, 1 bath) provides a fantastic mortgage helper or in-law capabilities, currently rented for $1,300 per month. Enjoy the convenience of one-car parking, while being within walking distance of boutique shops, grocery stores, trendy cafes, top-rated restaurants, and beautiful parks. If you’re looking for a home with character, income potential, and an unbeatable location, this is the one for you! (id:50787)
RE/MAX Escarpment Golfi Realty Inc.
7534 6/7 Sideroad Nottawasaga
Clearview, Ontario
For the first time ever, this incredible 6.26-acre property is being offered by its original owner, a truly rare opportunity in one of Clearviews most sought-after communities, just minutes from the charming village of Creemore. Whether you're a developer looking for your next project or a family dreaming of building a custom home with space to grow, this property offers endless potential. Tucked away in a peaceful rural setting, yet just minutes from downtown Creemore, you'll enjoy the best of both worlds: privacy, nature, and convenience. Explore the charm of local shops, cafés, and the famous Creemore Springs Brewery, or spend weekends at the vibrant farmers' market and nearby hiking trails. Families will appreciate being close to Nottawasaga & Creemore Public School and nearby parks and recreation options. Developers will see the value in the generous acreage, open space, and easy access to main roads. Don't miss your chance to bring your ideas to life on this versatile and sought-after property! *Note: This property is to be sold along with 7520 6/7 Sideroad Nottawasga as one parcel of land. (id:50787)
Royal LePage Signature Realty
16 Shapira Avenue
Wasaga Beach, Ontario
Bright & Spacious New Build in Wasaga Beach! Looking for a fresh start in a growing community? This newly built 2-storey home in Wasaga Beach offers 2,016 sq.ft. of above-grade living space, with 4 bedrooms and 3 bathrooms plenty of room for the whole family. You'll love the hardwood floors throughout the main level, the abundance of natural light, and the open, welcoming layout. There's a paved driveway out front and an unfinished basement down below ready for you to make it your own, whether that's a rec room, home gym, or extra living space. Set in a quiet neighbourhood, you're just minutes from the beach and around the corner from a brand-new rec centre. It's the perfect blend of comfort, space, and community. Come see it for yourself! (id:50787)
RE/MAX Hallmark Chay Realty
3039 Sierra Drive
Orillia, Ontario
Top 5 Reasons You Will Love This Home: 1) The unfinished basement comes with its own private entrance, opening the door to a world of options where you can create an income-generating suite, a comfortable in-law retreat, or design the custom space you've always dreamed of 2) Soaring ceilings and oversized basement windows let natural light pour into every corner, creating an uplifting and spacious feel across both levels 3) Designed with todays lifestyle in mind, the open-concept layout connects the kitchen and living areas with a seamless flow that makes entertaining a breeze 4) Set within a dynamic, family-friendly neighbourhood that's just beginning to grow, you'll be close to future parks, schools, and amenities 5) Generously sized rooms and a flexible layout presenting space for every stage, whether you're raising a family, welcoming guests, or customizing your home. 1,988 above grade sq.ft. plus an unfinished basement. Visit our website for more detailed information. *Please note some images have been virtually staged to show the potential of the home. (id:50787)
Faris Team Real Estate
1403 - 181 Collier Street
Barrie (North Shore), Ontario
Welcome to The Bay Club and embrace the convenience of condo living in Barrie. This vibrant condominium nestled in the heart of downtown, boasts east end Barrie charm along with breathtaking views of Lake Simcoe. Mature, established community offers unparalleled amenities and is just steps away from beaches, parks, public transit, casual/fine dining, shopping, services, entertainment, four season recreation, scenic waterfront trails - all the conveniences you could need! Beautifully updated 2-bedroom, 2-bathroom turn key suite features 1,210 sqft of open-concept living space, thoughtfully designed for entertaining and your daily comfort. You will find this spacious condo unit to be tastefully updated with neutral decor and new luxury vinyl flooring throughout. Flooded with natural light via its eastern exposure, large windows in the living area create a bright, welcoming atmosphere. Fireplace adds a cozy touch for cool evenings. Renovated kitchen with modern white cabinetry, updated appliances, plenty of workspace. Extend your functional living space into the charming sunroom. Wake up to inspiring sunrises from your enclosed east-facing balcony, offering panoramic views of Lake Simcoe - perfect for your morning coffee! Two spacious bedrooms both include ample closet space, with the primary bedroom featuring privacy of an updated 4-piece ensuite retreat. Condo life in this suite offers convenience at its best with a comfortable 2nd bedroom (office, den), 3-piece updated guest bathroom, ensuite laundry, carpet-free flooring. Unbeatable amenities await you at The Bay Club! From the well-appointed common facilities -- welcoming lobby, 24hr security access, car wash station, library, indoor pool, whirlpool, sauna, fitness centre, change room, party room, tennis and racquet ball courts -- to this prime Barrie location -- The Bay Club condo community provides a truly elevated lifestyle of comfort and convenience. Pack your bags and move in! (id:50787)
RE/MAX Hallmark Chay Realty Brokerage
3 Beatrice Drive
Wasaga Beach, Ontario
Awesome stunning detached home 4 bedrooms and 4 bathrooms included two masters ensuite bedrooms and Jill and Jack 4pc ensuite bathroom. Located in the incredible shoreline point dev, just few walking distance to the Wasaga Beach. Total hardwood floor in the main, with dining and family room with gas fire place and a large modern kitchen with granite counter top, and extended cabinet combine with breakfast area and a large pantry. Upper floor through oak stairs with iron picket include 4 Bed with two luxurious master bedrooms ensuite, W/I closets and over grade windows. (id:50787)
Ipro Realty Ltd.
122 Marshall Street
Barrie (Allandale Heights), Ontario
Welcome to this beautiful two-story brick house located in the highly desirable, family-friendly neighborhood of Allandale in Barrie. Sitting on a 50 X 110 lot, this inviting and well-maintained home offers 4+1 bedrooms and 2 bathrooms, making it perfect for growing families or those seeking extra space. Step into the updated kitchen, designed for both function and style. Relax in the cozy family room, featuring a gas fireplace, perfect for warm, inviting evenings. Enjoy outdoor living in the backyard, complete with a newer fence, offering privacy and a safe area for kids and pets to play. The house features tile, hardwood and laminate throughout. Additional updates include new roof (2018), new fascia and eavestroughs (2018), furnace (2019), and water heater (2024) offering peace of mind and energy efficiency. This home is just a short walk to the Allandale Recreation Centre, and is ideally located close to shopping and restaurants as well as easy access to Highway 400, perfect for commuters. Don't miss this opportunity to own a well-loved home in one of Barrie's most established and desirable neighborhoods! (id:50787)
RE/MAX Crosstown Realty Inc.
14 Longdale Road
Wasaga Beach, Ontario
Welcome home to 14 Longdale Rd. This custom-built home is situated on a large lot at the end of a quiet cul-de-sac, moments away from Stonebridge Town Centre, Wasaga Stars Arena & Public Library. Enjoy morning coffee in the eat-in kitchen with breakfast bar or walk out through the oversized sliding doors to the large deck (with natural gas BBQ hookup) overlooking the trees beyond the large backyard. This home features a formal dining room, large living room with Bay window and a Primary bedroom with ensuite bathroom. The partially finished basement offers a family room with standalone gas stove, 3pc bathroom, laundry and substantial storage. The large 2 car garage with 200-amp service to support your hobby offers access from both the kitchen and basement - offering the possibility of an in-law suite. The oversized driveway allows for multiple vehicles as well as space for that precious classic. This home is easy to live in while you plan ahead with the possibility to add a second story when your family grows. (id:50787)
Sage Real Estate Limited
4 Heswall Lane
Newmarket (Glenway Estates), Ontario
Desirable location townhouse in Newmarket featuring 3 bdrms/ 2.5 baths/ 1 car garage, Laminate floor throughout, Open concept kitchen with central island, Functional Layout, Situated conveniently close to the York Region bus station and steps away from Yonge St, Close to schools, Parks, Upper Canada Mall, and various amenities! (id:50787)
Royal LePage Your Community Realty
15 Thompson Drive
East Gwillimbury (Holland Landing), Ontario
Fully updated bungalow, perfect for those looking to downsize. Bright and cozy living areas with large windows that allow for plenty of natural light. In-law suite with separate entrance includes its own kitchen area, bathroom and living area. Newly built detached oversized two-car garage, complete with workshop area. A private backyard oasis perfect for family gatherings, gardening or simply relaxing. Sprinkler system uses water from well on property. (House is on municipal water and sewers) This home is close to all amenities including parks, the Holland Landing Community Centre, GoTrains, shopping and restaurants. Come and see for yourself this well-maintained family home in a prime location. (id:50787)
Keller Williams Realty Centres
Basement - 271 Wardlaw Place
Vaughan (Vellore Village), Ontario
* APARTMENT FOR LEASE* 271 WARDLAW PLACE IN VELLORE VILLAGE OF VAUGHAN* Beautiful And Well Maintained Lower Level* 1 Bedroom APARTMENT* 1 Full Bathroom* Close to All Amenities* CLOSE TO ALL MAJOR HIGHWAYS* LANDLORD Ideally looking for Single Occupant* No Pets* NoN Smoker* NO PARKING (id:50787)
RE/MAX Premier Inc.
1602 - 75 Oneida Crescent
Richmond Hill (Langstaff), Ontario
Great Location Spacious 1 Bed Unit! Practical Layout With 9Ft Ceilings And West Facing View. Steps To Shopping, Hwy(s), Movie Theater, Restaurants, Schools & Viva Transit And Many More For You To Enjoy! 1 Parking & 1 Locker Included! (id:50787)
Express Realty Inc.
462 Ritas Avenue
Newmarket (Summerhill Estates), Ontario
Welcome to this modern, stunning, upgraded 4-bedroom detached home on a quiet street in the newly developed area of the sought-after Summerhill Estates Community. Tons of $$$ spent on upgrades: *Extended stone interlock driveway and elegant stone exterior *Grand double door entrance *9 high smooth ceilings on the main floor with coffered ceiling, pot lights, gleaming hardwood floors, and 24x48-inch tiles throughout the entire house *Rare 3-piece bathroom on the main floor perfect for seniors or pets to shower *Upgraded gourmet chef's kitchen with high-end stainless steel appliances, stylish cabinetry, quartz countertops & backsplash, open to a bright breakfast area with walk-out to a professionally designed backyard with stone patio ideal for hosting a crowd *Master bedroom is a true retreat, featuring a luxurious ensuite with a free-standing tub, double sink vanities, and walk-in closet *Separate entrance to the basement with large above-grade windows offering great potential for future use.*Prime location just steps to Upper Canada Mall, Walmart, Costco, Home Depot, banks, restaurants, GoodLife Fitness, Downtown Newmarket, Metro, schools, and golfing. Close to Hwy 404, YRT bus routes, and the GO Train. (id:50787)
RE/MAX Hallmark Realty Ltd.
75 Anderson Road
New Tecumseth (Alliston), Ontario
Welcome To This Beautifully Updated and Well Cared For Home In Sought-After Family-Friendly Neighbourhood. Spacious and Functional OpenConcept Main Floor is an entertainers dream! Featuring Hardwood Flooring, Potlights, a Spacious Kitchen with pantry offering plenty of storagespace, & Large Breakfast Area. Upstairs you will fnd 4 spacious bedrooms, two 4 piece bathrooms and convenient 2nd foor laundry. LocatedClose To Shopping, Schools, Easy Access To Hwy 400 And Minutes Drive To All Amenities. (id:50787)
RE/MAX Hallmark Chay Realty
816 - 10 Rouge Valley Drive W
Markham (Unionville), Ontario
Welcome to this cozy 1 bedroom, 1 bathroom condo by the Remington Group, ideally situated in the vibrant heart of Downtown Markham. It has an unobstructed west facing view, with natural light, offering sunset views from the comfort of your home. This open-concept space features modern finishes, a sleek kitchen with Quartz countertop, and large windows, and balcony, creating an inviting and contemporary living environment. Impressive list of amenities comes with the unit, including an outdoor pool, badminton court, fully equipped gym, cardio studio, elegant party room, ample visitor parking, and 24-hour concierge service for convenience and peace of mind. This location truly offers unmatched connectivity and lifestyle. You are just minutes from Highway 404 and 407, making commuting a breeze, and a short drive to the scenic and historic Main Street Unionville, filled with charming boutiques, cafes, and walking trails. The condo is also within walking distance to the GO Train station, York University Markham Campus, Seneca College Markham Campus, and Unionville High School. You are also just steps from everyday conveniences, with restaurants, bars, cafe, bakery, supermarkets, Goodlife fitness, retail shops, and a theatre all close by. For recreation and wellness, the YMCA, Markville Mall, and local parks with playgrounds and tennis courts are all just minutes away right outside your door. This unit comes complete with 1 parking space and 1 storage locker, offering both comfort and functionality. Don't miss the chance to live in one of Markham's most desirable communities! (id:50787)
Homelife Landmark Realty Inc.
653 Simcoe Street
Brock (Beaverton), Ontario
Top 5 Reasons You Will Love This Home: 1) Meticulously maintained three bedroom detached bungalow, backing onto open fields with a private, entertainer's dream backyard equipped with three outdoor sheds including two fully insulated with electricity and a covered pergola with a gas barbeque hookup, hydro, and outdoor speakers, all within a short stroll to the heart of Beaverton Village 2) Thoughtfully upgraded with thousands spent on improvements, including a refreshed bathroom, newer electrical, and upgraded insulation, while a welcoming entrance provides an inviting space for guests and convenient storage 3) Primary bedroom featuring a walkout to a private covered sitting area, offering seamless access to the backyard and an interlock patio, ideal for quiet mornings or evening relaxation 4) Open-concept main level living area flooded with natural light from two oversized, floor-to-ceiling windows, complete with a cozy corner free-standing fireplace 5) Generous kitchen with ample storage and counterspace, conveniently located off the dining/living room with a walk-through pantry and laundry area that leads directly to the backyard, making indoor-outdoor entertaining a breeze. Age 58. Visit our website for more detailed information. (id:50787)
Faris Team Real Estate
1e - 100 Marycroft Avenue
Vaughan (Pine Valley Business Park), Ontario
Rare opportunity to sub-lease an office suitable for many uses in a shared professional environment, in the desirable Pine Valley Business Park. This fully furnished, modern office comes with parking, 1 FOB, high speed internet and all utilities! 6 months left on the current term and option to renew for up to 5 more years. (id:50787)
RE/MAX Experts
1g - 100 Marycroft Avenue
Vaughan (Pine Valley Business Park), Ontario
Rare opportunity to sub-lease an office suitable for many uses in a shared professional environment, in the desirable Pine Valley Business Park. This fully furnished, modern office comes with its own reception area, parking, 1 FOB, high speed internet and all utilities! 6 months left on the current term and option to renew for up to 5 more years. (id:50787)
RE/MAX Experts
26 Algonquin Crescent
Aurora (Aurora Heights), Ontario
Spectacular Fully Updated 3+3 Bedrms Bungalow On Premium Lot In Desirable Aurora Heights Community. 60 Ft Lot ! A Great Home to Live in with Potential In-Law suite. Basment has a Separate Entrance and Laundry. Lot of Natural Light on a Beautiful Lot. Steps to aurora high school & parks. (id:50787)
Hc Realty Group Inc.
216 - 10 Gatineau Drive
Vaughan (Beverley Glen), Ontario
Welcome to 10 Gatineau Dr #216, a luxurious and pet-friendly 2-bedroom, 2-bathroom condominium in the heart of Thornhill, Ontario. This expansive 1,077 sq ft residence boasts soaring 10-foot ceilings and is adorned with premium upgrades, including top-of-the-line appliances, custom cabinetry, elegant countertops, and sophisticated pot lighting. The primary suite features a spacious walk-in closet with advanced organization systems, while remote-controlled blinds add a touch of modern convenience throughout the home. Step outside to an impressive850 sq ft terrace, thoughtfully designed with upgraded flooring, in-ground pot lights, a gas line for effortless barbecuing, and a roughed-in connection for a fire pit perfect for outdoor entertaining. Residents of this esteemed building enjoy access to an array of exceptional amenities, including a 24-hour concierge, indoor pool, hot tub, sauna, fully-equipped gym, yoga studio, party and dining rooms, lounge, event kitchen, outdoor terrace, theatre room, guest suites, bike storage, and ample visitor parking. Nestled in a vibrant neighborhood, this property offers unparalleled convenience with a Walk Score of 89, indicating most errands can be accomplished on foot. Enjoy proximity to a diverse selection of shops, restaurants, and entertainment venues. For outdoor enthusiasts, nearby parks such as Pomona Mills Park and Oakbank Pond Park provide serene green spaces for relaxation and recreation. Golf aficionados will appreciate the close distance to The Thornhill Club and Uplands Golf Course, both offering premier golfing experiences. Additionally, the area is well-served by public transit and offers easy access to major highways, ensuring seamless connectivity to the GreaterToronto Area. This exquisite residence combines luxury living with modern conveniences, making it an ideal choice for discerning buyers seeking the best of Thornhill. (id:50787)
Sage Real Estate Limited
401 - 7440 Bathurst Street
Vaughan (Brownridge), Ontario
Fully Renovated Condo W/ Unobstructed Sw Views. Open Concept, Lots of Natural light and Large Bedrooms! Only Steps From Promenade Mall , Restaurants, Places of Warship, Entertainment, Public Transit... 1 Parking Space & All Utilities & Cable/Internet Included (id:50787)
Century 21 Atria Realty Inc.
53 Waltham Crescent
Richmond Hill (Doncrest), Ontario
Welcome to this stunning 4-bedroom plus guest suite, 4-bath detached home nestled in the prestigious Doncrest neighbourhood. Located on a quiet crescent, this beautifully renovated contemporary residence offers a perfect balance of elegance, comfort, and modern convenience. From the moment you enter, youll notice the sophisticated ambiance and seamless design throughout. The spacious main floor is flooded with natural light, featuring soaring cathedral ceilings, porcelain and hardwood floors, and a stylish open-concept layout. The designer gourmet kitchen, with pot lights, custom wall cabinetry, and a bright breakfast area, flows effortlessly into the elegant dining room. The sun-filled living room boasts a charming bay window and California shutters, overlooking the formal dining area. The inviting family room features a cozy wood-burning fireplace and opens to the backyard patio and pool ideal for indoor-outdoor entertaining. A private office on the main floor offers the perfect space for work or study. Upstairs, a new grand staircase leads to the expansive primary suite, complete with a bay window, walk-in closet, a custom dressing area, and a luxurious 5-piece spa-like ensuite. Three additional spacious bedrooms offer large windows and ample closets, perfect for a growing family. A well-appointed 4-piece bathroom completes the second floor. The lower level is an entertainers dream with a large games & exercise room, recessed lighting, ample storage, a guest bedroom, and a modern 3-piece bath. The backyard is summer-ready, featuring a full-sized pool with brand-new equipment including a heater with electronic panel, filter and pump. An added bonus: the home includes a rooftop solar system generating approximately $10,000 annually until 2032 after which it will provide free electricity for the home. Home minutes away from top-rated schools & shopping center. This home is renovated with taste and is an opportunity to move in this safe, family oriented community. (id:50787)
Right At Home Realty
21 Aberfoyle Street
Vaughan (Patterson), Ontario
Heart Location In Vaughan 3 Storey End Unit Townhouse By Treasure Hill In Patterson Vaughan. 3 Bdrm + Family Room On Ground Floor Can Be Use As 4th Bedroom/Office & Walk Out To Backyard. 9"Ft Smooth Ceiling, Bright & Spacious South Facing. Open Concept Kitchen With Centre Island. S/S Appliance. Tons Of Nature Lights. Mins Drive To Go Station, Hwy 400 & 407, Shopping Centre, Schools, Park, Supermarket, Restaurants & More. (id:50787)
Aimhome Realty Inc.
94 Alton Crescent
Vaughan (Uplands), Ontario
Luxury Townhouse in The Heart Of Thornhill! Discover Rose park, a luxurious townhouse offering a perfect blend of classic and contemporary design. This elegant home features garden views, a gourmet chefs kitchen with a central island, extended upper cabinets, and quartz countertops. Enjoy a spa-inspired bathroom with a frameless glass shower and quartz surfaces, as well as a rooftop patio. The finished basement provides private, direct access to two underground parking spaces. Conveniently located just minutes from Promenade Mall and close to Rosedale Heights Public School, Rose park Towns are at the center of vibrant lifestyle amenities and accessible commuting options. (id:50787)
RE/MAX Hallmark Realty Ltd.
Basement - 75 Bonny Meadows Drive
Aurora (Aurora Highlands), Ontario
Bright and spacious walk-out basement apartment available for lease at 75 Bonny Meadows Drive, Aurora (L4G 6M9). This recently renovated unit features a separate entrance and is filled with natural light, offering a comfortable and private living space. Located in a quiet, family-friendly neighbourhood, it's close to schools, parks, public transit, shopping, and Hospital. The apartment includes a modern kitchen, open-concept living and dining area, private laundry, and one driveway parking spot. Tenant is responsible for 1/3 of utilities. Please note, the garage is not included. Ideal for a single professional or couple seeking a peaceful and convenient location. (id:50787)
RE/MAX Hallmark Maxx & Afi Group Realty
2662 Bur Oak Avenue
Markham (Cornell), Ontario
ATTENTION SAVVY INVESTORS***Potential for 3 Sets of Tenants***Live in 1 & Rent the Other 2***2 Full Kitchens & 1 Kitchenette***4 Showers in the Property***3 Bedrooms Plus Finished Basement Can be a Bachelor Apartment***Upper Level Unit Features 2 Spacious Bedrooms w/ a 4pc Ensuite & 3pc Ensuite, Respectively - Kitchen Has S/S Appliances, Breakfast Bar & W/O to Private Sundeck***Ground Floor Unit Has Large Bedroom w/ Own Full Bathroom & Kitchenette***Basement Has a Full Kitchen, 3pc Bath w/ an Open Concept Rec Area***Separate Laundry for Upper Unit & Basement***Access to Garage from Inside***Great Location!***Short Drive to Markham Stouffville Hospital & Cornell Community Centre***Markham Go Station is Nearby Along w/ Public Transit***Long Driveway for Ample Parking***Tenants have signed N11 - moving out as of July 1, 2025 (id:50787)
RE/MAX Community Realty Inc.
79 Forest Edge Crescent
East Gwillimbury (Holland Landing), Ontario
Absolutely Stunning Detached Double Garage Home In High Demand Community. This Beauty Has 4 Beds/3.5 Baths With 9 Ft Ceiling And Hardwood Flooring On Main, Total 3301Sq.Ft. Quartz Countertop Kitchen, Stainless Apls, Nestled In A New Develped Area Of Holland Landing, Enjoy The Beauty & Fresh Air . Close To 404, Go Train, Shopping Mall And All Amenities.Absolutely Stunning Detached Double Garage Home In High Demand Community. This Beauty Has 4 Beds/3.5 Baths With 9 Ft Ceiling And Hardwood Flooring On Main, Total 3301Sq.Ft. Quartz Countertop Kitchen, Stainless Apls, Nestled In A New Develped Area Of Holland Landing, Enjoy The Beauty & Fresh Air . Close To 404, Go Train, Shopping Mall And All Amenities. (id:50787)
Homelife Landmark Realty Inc.
59 Princess Diana Drive
Markham (Cathedraltown), Ontario
Welcome to this Gorgeous Family Home in Coveted Cathedraltown Neighbourhood! Well-Maintained property by the Original Buyer. Main Floor showcases Open Concept Living and Dining Room with a Gas Fireplace, 9' Ceiling, Gleaming Stripped Hardwood Floors, Modern Kitchen with breakfast area & a walkout to South Facing Sun-Filled Backyard, Generous-Sized Master Bedroom has a Walk-in Closet and a 4pc Ensuite Bath. Super Large sitting area in the Second floor which has a big potential to convert to the 4th bedroom . Professionally Finished basement offers additional living space, great for entertaining or home office. Direct Access to the Garage! Long Driveway with 2 Car Parkings! Excellent location with Easy Access to Hwy 404, Shopping Plaza, Restaurants, Canadian Tire, Parks, and Groceries. High Ranking School Zone. (id:50787)
Royal LePage Signature Realty
1189 Kingdale Road
Newmarket (Stonehaven-Wyndham), Ontario
Experience unparalleled luxury and serenity in this breathtaking 2-acre estate on prestigious Kingdale Road. This stunning home offers a perfect balance of elegance and privacy, featuring abundant natural light, rich hardwood floors, a striking circular staircase, and elegant custom finishes. The beautifully designed kitchen boasts quartz countertops, while spacious living areas provide breathtaking views from nearly every room. Step into your own private retreat with a sparkling saltwater pool, relaxing hot tub, and a charming gazebo with full electrical access perfect for entertaining. The finished walkout basement with a separate entrance, large windows, and a modern 3-piece bath offers incredible versatility, including potential for an in-law suite. Just minutes from Highway 404, this exceptional property is a must-see! **EXTRAS** Windows (2014), Pool (2016), Hot Tub (2018) Roof Shingles (2014), Furnace (2014), A/C (2014),Garage Doors Painted (2024) (id:50787)
Royal LePage Your Community Realty
45 Weatherill Road
Markham (Berczy), Ontario
Same owner since new. Lovely 3 bed 3 bath detached 2 story home in Berczy. 9 ft ceiling mains. Well maintained with hardwood flooring. Finished basement with carpeting. Stainless appliances and granite counters. 3 blocks away from Pierre Elliot Trudeau HS. (id:50787)
Crescendo Realty Inc.
56 Golden Orchard Road
Vaughan (Patterson), Ontario
Spacious & Elegant Home Backing Onto P-A-R-K! Welcome To 56 Golden Orchard Rd! This Stunning 4+1 Bed & 4-Bath & 2-Car Garage Family Home Is Nestled On A Quiet Street In Prestigious Patterson & Offers Premium Park View! It's Steps To Top Rated Schools Including French Immersion School, Parks, Shops, Vaughan's Cortellucci Hospital, 2 GO Train Stations, Multiple Community Centres! This Spectacular Home Offers 4,000 Sq Ft Elegant Living Space (2,710 Sq Ft Above Grade); Customized Layout; Grand Foyer With 18 Ft Ceilings & Double Doors; 9 Ft Ceilings On Main; Hardwood Floors Throughout 1st & 2nd Floor; Crown Moulding; Upgraded Kitchen With Granite Countertops, Breakfast Bar, Built-In Stainless Steel Appliances, Centre Island, Large Eat-In Area Overlooking Park, Walk-in Pantry, Walk-Out To Stone Patio; Large Family Room Overlooking Park, Open To Kitchen & Offering Natural Gas Fireplace; Pot Lights; Open-Concept Stylish Living And Dining Room With Coffered Ceiling Set For Great Celebrations; 4 Oversized Bedrooms On 2nd Floor; Primary Retreat Overlooking Park & Featuring A Large Walk-In Closet & 5-Pc Spa-Like Ensuite! This Gem Features Finished Basement With Large Living Room/Recreation Area, 3-Pc Bath, A Bedroom & Cantina - Perfect For Growing Families To Enjoy Life Comfortably! The Backyard Is Fully Fenced And Offers Premium Park View & Luxurious Stone Patio For Outdoor Entertaining & Family Enjoyment! Comes With Covered Porch! Don't Miss Out! See 3-D! (id:50787)
Royal LePage Your Community Realty
23 Valleo Street
Georgina (Keswick North), Ontario
Gorgeous pride of ownership new 4-year-old home in a growing family community with a finished basement. Packed with modern upgrades and landscaping. 2-car garage, covered front porch,stucco & stone exterior. New Fiber Glass Entrance Door with German Multipoint Locks. Modern light fixtures, beautiful decor, stainless-steel appliances, quartz counter, backsplash, zebra-blinds, LCD Screen Fridge. Landscaped front & generous size backyard, vinyl fence. Smart Home Systems (Lights, Appliances, Door lock, Garage Door works with app or voice commands),Video Surveillance, Security System. Updated Second Floor Laundry. 200 AMP electrical panel upgrade. Electric Charger Line (done by a licensed electrician) - use your own socket for charging and enjoy the existing electrical upgrade & line with all the permits. (some photo sare digitally staged). (id:50787)
Sutton Group-Admiral Realty Inc.
58 Rossmull Crescent
Vaughan (Islington Woods), Ontario
Luxury Living in Vaughan's Coveted Islington Woods: Step into this exquisite dream home, where luxury meets comfort in one of Vaughan's most prestigious neighborhoods-Islington Woods. Nestled in a sought-after million-dollar community, this residence offers an exceptional blend of elegance and modern living, perfect for those who appreciate both style and functionality. Outdoor Oasis. Enjoy your private retreat with a beautifully landscaped backyard, featuring a spacious 700 sq ft deck ideal for entertaining under the stars or unwinding in serene surroundings. The lush garden enhances the home's curb appeal while offering a peaceful escape. Sophisticated Interiors: Hardwood floors flow seamlessly throughout the home, adding warmth and timeless charm. The professionally finished basement expands your living space with two additional bedrooms and a cozy living area perfect for guests, a home office, or a private recreation space. A rare Gem in a Premier Location: Combining modern amenities with classic elegance, this home is a true standout in one of Vaughan's most desirable communities. Don't miss the opportunity to own a piece of luxury in Isling Woods. (id:50787)
City-Pro Realty Inc.
620 - 8130 Birchmount Road
Markham (Unionville), Ontario
Welcome to Nexus North at 8130 Birchmount Rd Suite 620! This bright and stylish 1-bedroom, 1-bath condo in the heart of Downtown Markham offers 625 sqft. of thoughtfully designed living space with an open-concept layout perfect for entertaining, working from home, or unwinding in style. Enjoy a modern kitchen with granite countertops, stainless steel appliances, and ample cabinetry. The spacious living room offers flexibility for a home office, media area, or cozy lounge your space, your way. Located in a vibrant, master-planned community, you're steps from top restaurants, boutique shopping, Cineplex VIP, Whole Foods, and the best of Unionville. Quick access to Hwy 404/407, GO Transit, and TTC make commuting a breeze. Live with peace of mind and luxury at your fingertips: 24-hour security, fully equipped gym, rooftop terrace, indoor pool, and more. Whether you're a first-time buyer, downsizer, or investor, this is urban living at its finest in one of Markhams most desirable locations! (id:50787)
Rare Real Estate
Bsmt - 6 Pine Hill Crescent
Aurora (Aurora Estates), Ontario
Only one year new Luxurious 2 Br Brand New Custom Build Elegant Walk Out Basement In Prestige Woodhaven Community Of Aurora Surrounded By Environmentally Protected Green Space. Large Window Look Out To The Beautiful Landscaping backyard. I.B Program Dr. G.W. Williams Secondary School 6 Mins ,Aurora High School 10 Mins(French Immersion), Highview Public Jk-08, Devins Drive P. School Grades:01-02(French),8 Mins To Go-Station, 9 Mins To Hwy's 404 ,5 Min For Shopping & Grocery. (id:50787)
Aimhome Realty Inc.
196 Elgin Mills Road W
Richmond Hill (Westbrook), Ontario
This nearly 1-acre site, with 123 feet of frontage, is located directly across from Yonge Street Offering exceptional potential for residential development. Draft plan approved for 14 freehold townhouses and 2 detached homes, with townhouse sizes starting at 1,700 sq. ft. and detached homes exceeding 4,500 sq. ft. Currently, there is an existing detached house on Cooperage Crescent, and site plan approval is expected within the year. This is your chance to invest in one of Richmond Hills most sought-after areas. Dont miss out on this lucrative opportunity! (id:50787)
Vanguard Realty Brokerage Corp.
630 - 7165 Yonge Street
Markham (Thornhill), Ontario
Beautiful World On Yonge Condo Unit. This Bright 2 Bedroom Plus Study Corner Unit Accessible Location! Aaa Tenant. Park Side Towers Condo Located In High Demand Building "World On Yonge" Direct Access To Shopping Mall/Retails/Offices/Pharmacies/Banks & Hotel! Close To Ttc./ Viva Bus/Medical Centre/Centre Point Mall & Future Subway! Medium Size Locker & Parking! 24 Hour Concierge, Plenty Of Underground Visitors Parking & More! (id:50787)
Homelife Frontier Realty Inc.

