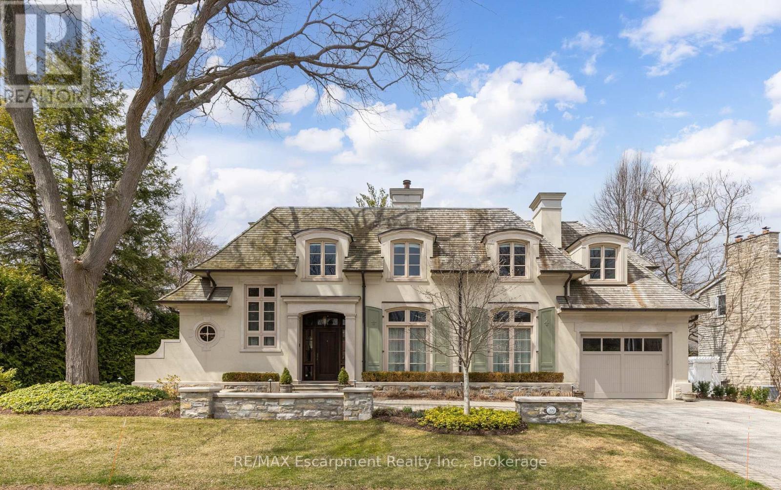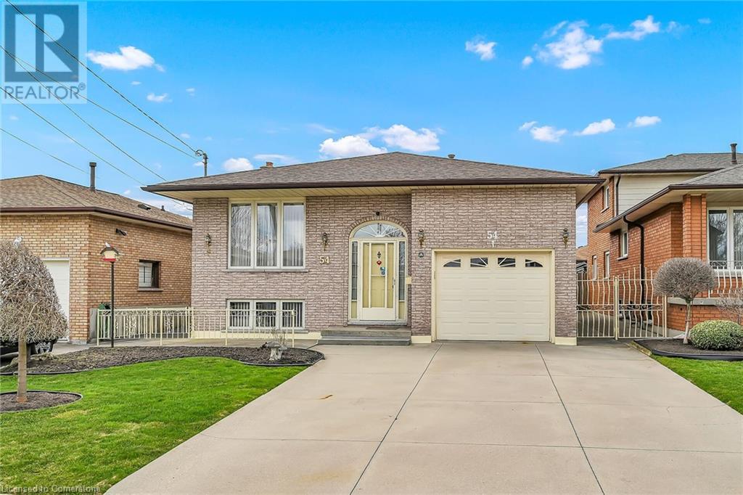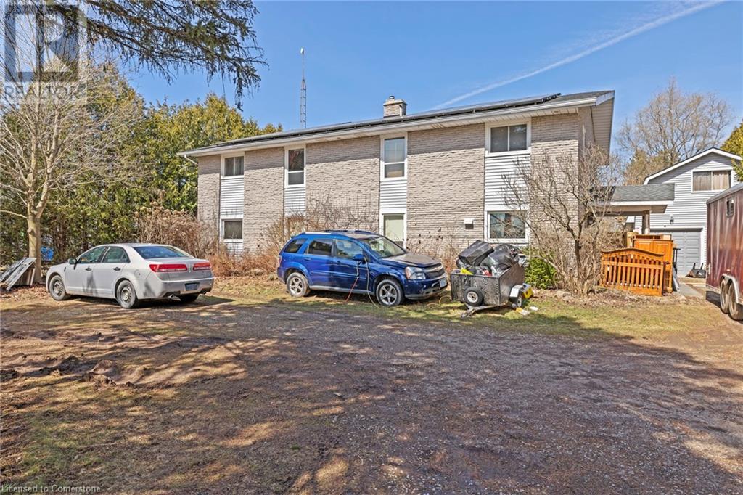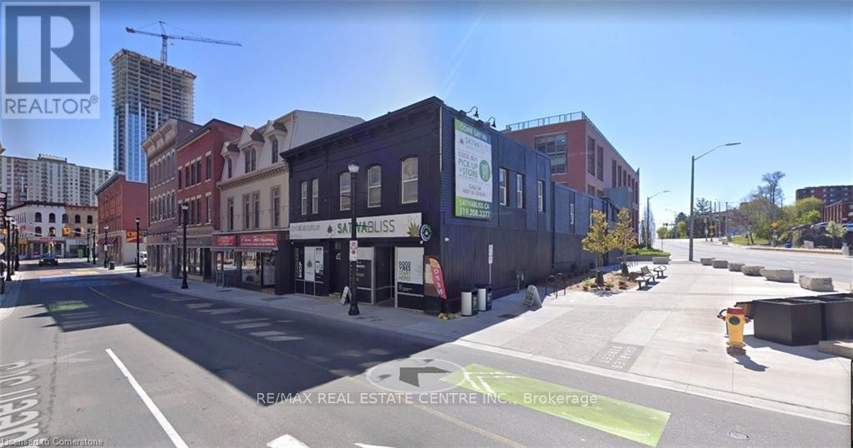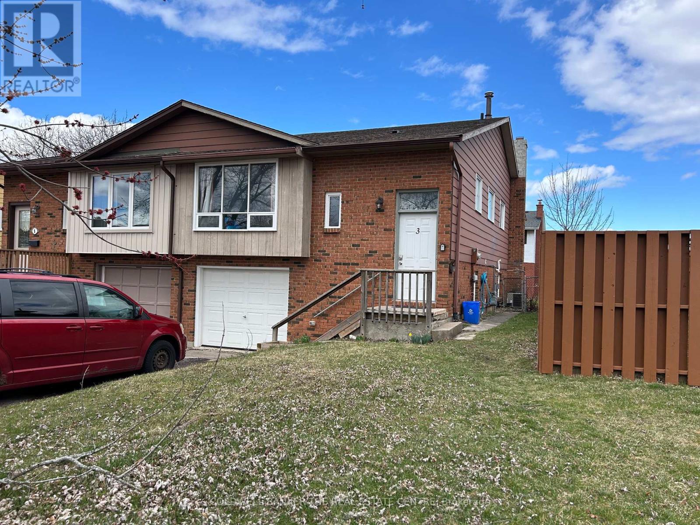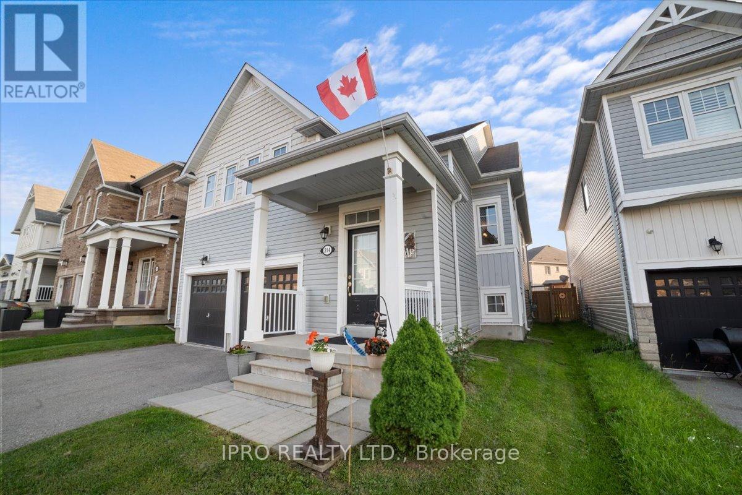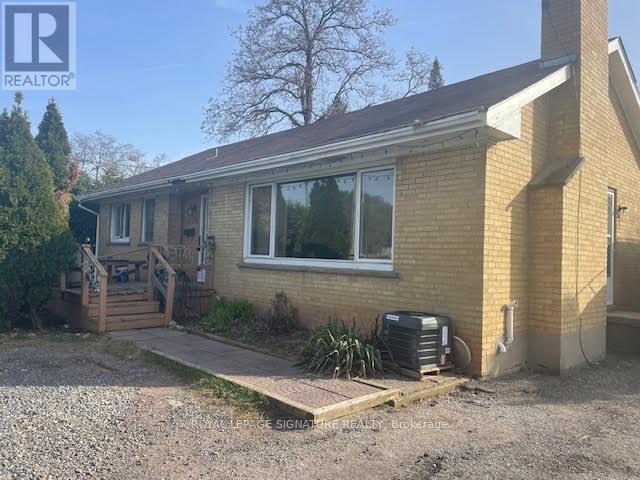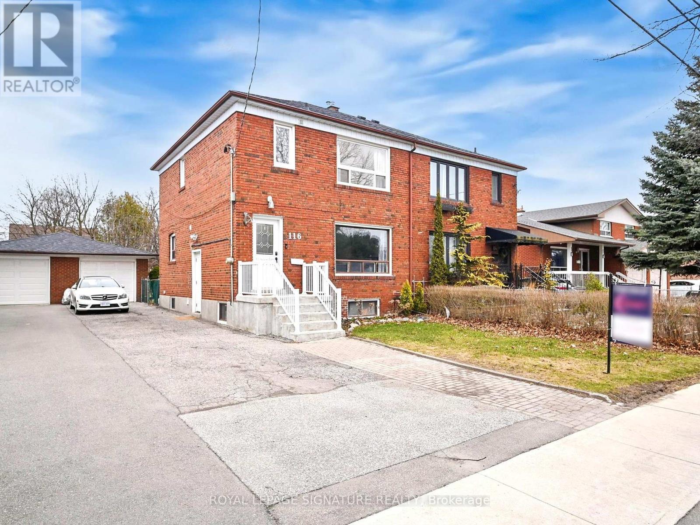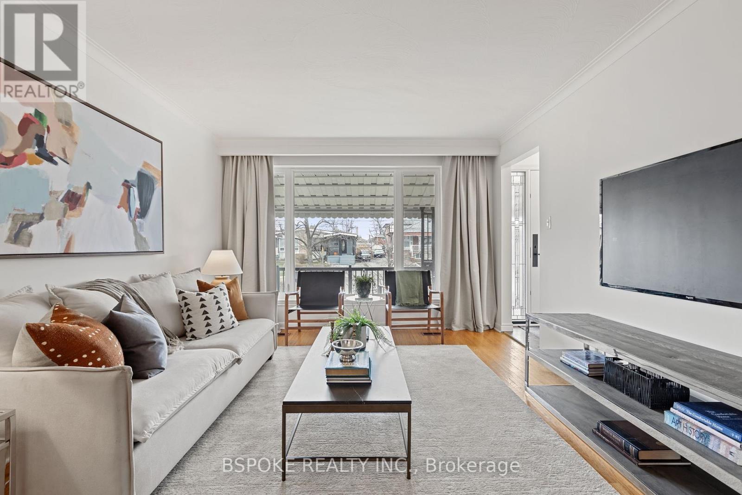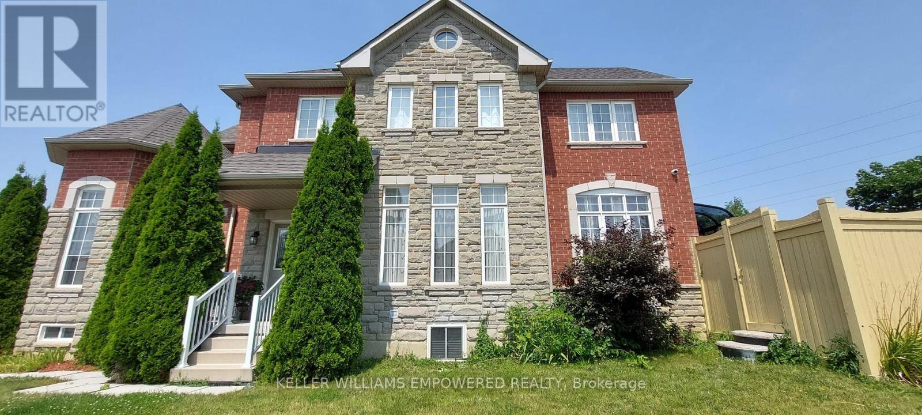4496 Guelph Line
Burlington, Ontario
Value is in the land * Attention home renovators and those looking for multi-family and ADU possibilities. 1.8 acre lot with a large 3+1 bed, 3 bath bungalow with single car attached garage. Plus it has an additional detached garage (in poor shape but could be saved) and a storage shed. Well located just 20 minutes from the 401 and 20 minutes to the 407 and 10 minutes from Burlington shopping. In an area known for estate homes and greenspace. This is a renovator's dream with so much surplus land that it offers many additional options to improve the value. The home and outbuildings are in very bad shape but the bones of the house are excellent and it's not often you can find an almost 2000 sf bungalow with another 1800 sf in the basement. (id:50787)
RE/MAX Escarpment Realty Inc.
1100 South Service Road Unit# 423
Stoney Creek, Ontario
This professionally finished high profile office space is located along the QEW business corridor, making it a prime location with easy access to the QEW. The office boasts glass walls , providing ample natural light and a sleek aesthetic . This space also includes convenient kitchenettes. Additionally, units 424 &423 can be sold together and come with a combined 24 parking spots. Each unit has 12 spots available. Currently this space is occupied by a single tenant, with their lease set to expire October 2025. (id:50787)
Royal LePage Macro Realty
463 Brant Street
Burlington, Ontario
Sitting On A High Visibility Corner In Downtown Core Of Burlington. Blocks Away From Lakeshore With Heavy Pedestrian Traffic And Easy Access From The QEW. Municipal Parking At Your Doorstep. Suitable For Office, Service or Retail. Zoned DC (Mixed Use). In Addition To Monthly Rent and HST, The Tenant Is Responsible For Their Proportionate Allocation Of Utilities, Janitorial, Telephone/Internet Services, Tenant Package Insurance (Business/Liability), Build Out Costs. (id:50787)
RE/MAX Escarpment Realty Inc.
399 Randall Street
Oakville (1013 - Oo Old Oakville), Ontario
Nestled steps from downtown Oakville and the lakefront, this extraordinary residence at 399 Randall St. stands as a testament to architectural brilliance and uncompromising craftsmanship. Designed by the renowned Gren Weis and masterfully executed by Whitehall Construction, this French chateau-inspired masterpiece offers an unparalleled living experience for the discerning homeowner.The culinary sanctuary commands attention with its face-frame cabinetry in pristine white and rich walnut, complemented by marble slab and caesarstone countertops, while crystal chandeliers illuminate the island and breakfast area with dancing light. A butler's pantry allows you to keep all the culinary items at arms reach along with Miele coffee machine and 2 freezer drawers. French doors beckon you to a secluded patioperfect for alfresco dining or peaceful contemplation.An expansive foyer creates an impressive welcome, flowing into generous living and dining spaces, each warmed by sophisticated gas fireplaces that set the stage for entertaining at any scale. The family room centers around a statement walnut and black granite fireplace, oversized windows to the backyard letting in an abundance of natural light, while premium oak hardwood flooring extends throughout the main and second levels.Ascend the custom iron staircase to discover the primary bedroom retreat, complete with a walk-in closet and five-piece marble bathroom that rivals luxury spas. Three additional bedrooms, a five-piece bath, and a study with built-in bookcase complete this level.The lower level, boasting luxurious heated floors, features a theater-quality recreation room with projection system for movie enthusiasts, fireplace, guest bedroom, three-piece bath, den, laundry, and storage.With 4+1 bedrooms and 3+1 bathrooms, this residence isn't merely a homeit's a legacy of distinction. (id:50787)
RE/MAX Escarpment Realty Inc.
54 Ridley Drive
Hamilton, Ontario
Very well kept all brick fully finished 3 bedroom, 2 bath raised bungalow with 2 kitchens & a separate side entrance (in-law potential) in family friendly east mountain neighbourhood. Main floor features large eat-in kitchen with garborator, oak cabinets, ceramic flooring & solar tube providing natural light, along with bright & spacious living room, separate dining room & primary bedroom with double closets. Parquet flooring in all 3 bedrooms. Main bath with bonus double sinks & bidet. Lower level features walk up to side yard & offers good sized 2nd eat-in kitchen with oak cabinets, massive rec room with gas stove fireplace & laminate flooring allowing possibility to create 4th bedroom for complete in-law suite, 3 piece bath plus laundry, utility & storage rooms. Roof 2018. Furnace 2023. Concrete front porch & concrete driveway with ample parking for 4 cars. Fully fenced yard offers shed & large concrete pad with canopy in rear. Close to all amenities. Quick & easy access to Linc, Hwy. 403 & QEW. (id:50787)
RE/MAX Escarpment Realty Inc
827 6th Concession Road W
Flamborough, Ontario
Welcome to Beautiful House, easy to get to and full of charm. This home has a European style with an open living space, exposed beams, and tall ceilings. It feels warm and cozy with a wood-burning stove and heated floors. With over 3,700 sqft of space, 5 bedrooms, and 2 full bathrooms, there's plenty of room for everyone. The best part of this home is the 4-season sunroom, which has a bar, living area, indoor swim spa, and big windows with amazing views. The main floor also has a 3-piece bathroom with a walk-in shower. There's no damp basement to worry about. If you want more space for activities like yoga, art, or exercise, there's a loft above the garage with an electric car charger. The property is on 0.47 acres, giving you plenty of outdoor space. It's just 15 minutes to Waterdown, Dundas, and Hamilton, and easy to get to the highway. (id:50787)
Bridgecan Realty Corp.
21 Thorndale Street N
Hamilton (Ainslie Wood), Ontario
** Great Investment Opportunity ** Very Well Lighted House with SIX Spacious Rooms and 3 Washrooms. House is Located at Approximately 300 meters from McMaster University Campus. **** Main Floor Has Two Bedrooms with Large Sized Windows (One Overlooking to the Back Yard), Kitchen Overlooking to the Backyard and a 4Pc Washroom with a Window (Tinted). Additionally, the Main Floor has a Well Lighted and Spacious Living Room to Relax with One Large Window Overlooking to the Front Yard & Two Other Windows. **** Second Floor has One Large Sized Room with a Walk-in Closet, Windows and a 2 PC Washroom (Can be Upgraded to a 3Pc Suite). **** Separate Entrance from the Rear Leads to Freshly Painted Basement (New Vinyl Flooring) with Three Spacious Bedrooms Each With a Window and a Closet, Central Sitting Area to Sit & Relax, Additional Fridge, Additional Microwave, Stacked Laundry, Basement has a 3PC Washroom with Standing Shower. **** Huge Driveway with Three Car Parking, Spacious Front-Yard and Back-Yard with a Garden Shed. **** House Provides Complete Privacy, Space to Study and Relax. **** Closer to the Amenities: University, Go / Line, Hospital, Fortinos, Shoppers Drug Mart, Canadian Tire, Variety of Restaurants, Hiking Trails, Conservation Areas, Lake, Bay Front Area, Royal Botanical Gardens, Water Falls & Many More. (id:50787)
RE/MAX Gold Realty Inc.
19 Victoria Terrace
Grimsby (540 - Grimsby Beach), Ontario
Rm sizes are approx. and irreg sizes. Unique Waterfront beach property. Your own diamond in the ruff. Custom raised brick bungalow with possible rental or family suite in lower level (rough-in plumbing for second kitchen or bar area. Ideal for empty nesters or professionals. Perfect get-away or breathtaking own private resort living on Lake Ontario. Private beach area and large covered deck with beautiful waterfront view. 4 car parking with garage and irreg size lot. Must to view. Great for commuters and work @home. Easy hwy access to the Toronto and Niagara areas. (id:50787)
RE/MAX Escarpment Realty Inc.
53-57 Queen Street S
Kitchener, Ontario
Attention Investors & Developers!!!A rare and exciting future development opportunity in the heart of Downtown Kitchener. Situated at the highly visible corner of Queen Street and Charles Street, positioning it perfectly for investors and builders looking to capitalize on the areas rapid urban growth. Located just steps from the new LRT system and Kitcheners Central Business District, this property offers unparalleled exposure, connectivity, and long-term value. Currently, the 5326 sq. ft. free-standing building features a flexible layout with multiple income-generating uses. Located directly beside a City of Kitchener parking facility, this property provides added convenience and accessibility. With immediate income potential and outstanding development upside, this is a premier opportunity in one of Ontarios most dynamic urban cores. (id:50787)
RE/MAX Real Estate Centre Inc.
Bedrm 4 - 3 Baxter Crescent
Thorold (558 - Confederation Heights), Ontario
All Inclusive Extra Large lower level Bedroom for Lease! Including Internet and Onsite laundry. Walking distance to Brock University and All Amenities. Short drive to Niagara College. Parking space available for $50/Month. Secure access and locks on bedrooms. Bedroom #4 Features a window and lots of space. Shared outdoor space, kitchen, dining and living room. Flexible Lease length terms. Perfect for Students. (id:50787)
Coldwell Banker The Real Estate Centre
70 Robins Avenue
Hamilton (Crown Point), Ontario
Welcome home to this Crown Point charmer! This sun-soaked 3 bed home has been recently updated and is ready for you to move in and enjoy everything the neighbourhood has to offer! Featuring brand new stainless steel appliances, a stylish new kitchen with tons of cabinet space and over-sized island, new flooring throughout, new lighting fixtures, fresh neutral paint and tasteful finishes. The large private backyard is just waiting to be transformed into your perfect outdoor space. This extremely walkable home is close to transportation and a few mins to all the amenities at the Centre on Barton. Nothing to do but move in! (id:50787)
RE/MAX Real Estate Centre Inc.
314 Wallace Street
Shelburne, Ontario
Now is the perfect time to visit this charming 3+1 bedroom home, situated in a newer neighborhood in Shelburne. This exceptional floor plan boasts high ceilings on every level and an upgraded ceiling height throughout. It includes an open-concept dining area, a brand-new backyard deck, and a kitchen featuring a convenient walkout to the deck, perfect for entertaining. The property includes a fully finished basement with an additional bedroom and bathroom, offering potential for an in-law suite. Large basement windows let in ample natural light, and the basement was expertly finished by the builder. Green thumb enthusiasts will appreciate the raised garden bed, ideal for cultivating your favorite plants and flowers. Located in a fantastic neighborhood close to amenities, this home offers both comfort and convenience. (id:50787)
Ipro Realty Ltd.
633 Via Mattino Way
Ottawa, Ontario
Welcome to 633 Via Mattino Way this Exceptional 3 Bedroom, 3.5 Bathroom Home, Offers Over 2300sq. ft. of Luxurious Living Space. With 9 Foot Ceilings & a Beautiful Curved Staircase, this Home Exudes Elegance from the Moment You Step Inside. Gleaming Hardwood Floors throughout the Main Level Create a Warm & Inviting Atmosphere, while the Spacious Living Room, Complete with a Cozy Gas Fireplace, is Perfect for those Chilly Ottawa Nights. The Finished Basement Provides Additional Space for Family Gatherings, an Additional Bedroom, or a Home Theatre Setup. Step Outside to the Beautifully Interlocked Backyard, Offering Both Privacy & a Low Maintenance Outdoor Retreat with NO Rear Neighbors. Conveniently Located Close to Top Rated Schools, Public Transit, Shopping Centres, Parks, Scenic Trails, & Via Rail, this Location TRULY has it ALL.DON'T MISS OUT on this Incredible Opportunity! BOOK your Private Viewing Today & See Everything this Home has to OFFER! (id:50787)
RE/MAX West Realty Inc.
1476 Sixth Line
Oakville (1003 - Cp College Park), Ontario
Rare Opportunity in Prime Oakville Location! Sitting on a generous 60 x 140 ft lot, this property offers incredible potential. The existing home requires significant repair due to fire damage, perfect for a handyman or investor looking for a project. Take advantage of the lot size and build your dream custom home. Endless possibilities. (id:50787)
Royal LePage Signature Realty
2108 - 2560 Eglinton Avenue W
Mississauga (Central Erin Mills), Ontario
This beautifully maintained condo offers over 600 square feet of contemporary living space, featuring sleek laminate flooring and soaring high ceilings throughout. The upgraded kitchen boasts quartz countertops, a stylish island, and stainless steel appliances, perfect for culinary enthusiasts. Enjoy the convenience of ensuite laundry, underground parking and a locker. Residents can take advantage of premium amenities, including a 24-hour concierge, fitness studio, party room, and outdoor terrace for entertaining. Located directly across from Erin Mills Town Centre and Credit Valley Hospital, with easy access to parks, trails, schools, and popular restaurants, this condo is in a prime spot for urban living. Perfect for those seeking both luxury and convenience in a vibrant community! (id:50787)
RE/MAX Ultimate Realty Inc.
344 Mcdougall Crossing
Milton (1033 - Ha Harrison), Ontario
It's our pleasure to introduce you to 344 McDougall Crossing, a standout home in Milton's family-friendly Harrison neighbourhood! Ideally located across from a park, this detached Mattamy-built Wintergrove model offers 2,318 square feet plus a finished basement with another 600 square feet of living space. The multi-level design creates distinct areas for living, working, and relaxing. The family room features soaring ceilings, and the bright kitchen with stainless steel appliances walks out to a deck and fully fenced yard. A main floor laundry room and a wide, welcoming front entrance with a sitting area add everyday convenience and charm. Upstairs, you'll find three bedrooms plus a loft perfect for a home office and the primary suite features two walk-in closets. The finished basement offers large windows, a recreation room, built-in bookcases, a bedroom, and a full washroom. Additional highlights include hardwood staircases, direct garage entry, a UV light on the furnace, water leak sensor, humidifier, and heat recovery ventilator for improved air quality and efficiency. Two-car built-in garage. Surrounded by parks, conservation areas, and a strong sense of community, this is a home you'll be proud to call your own! (id:50787)
Royal LePage Meadowtowne Realty
116 Judson Street
Toronto (Mimico), Ontario
This charming semi-detached home in a highly south-after Etobicoke Mimico neighbourhood offers warmth and comfort with its bright, spacious living room featuring a cozy fireplace and gleaming hardwood floors. The separate formal dining room and large chef's kitchen provide the perfect setting for family meals and entertaining. The main floor layout is perfect for cooking,watching the kids play, or winning your next game at Jeopardy. Upstairs, the bright primary bedroom equipped with a nice size closet is accompanied by two other generously sized bedrooms.Beautifully, modern 4 piece bathroom provides some well deserved luxury after a hard day.There is a separate basement apartment or in-law suite adding versatility and income. With a party sized backyard, detached garage, and six car parking, this home is just steps from the GOstation, transit, highways, top-rated schools, restaurants, and shopping-an ideal home in a fantastic neighbourhood! DO NOT MISS THIS ONE! OPEN HOUSE SAT/SUN 2 to 4 (id:50787)
Royal LePage Signature Realty
292 Callaghan Crescent
Oakville (1015 - Ro River Oaks), Ontario
Gorgeous gem in sought after River Oaks - Wonderful 4 Bedroom home on a quiet street. Bright open layout with large principle rooms - approx. 2,400 sq. ft. of functional space, hardwood floors, crown molding, wood burning fireplace, beautiful large kitchen/breakfast area, Marana cabinets, stunning private backyard - Great for BBQing & entertaining friends. Main floor Laundry direct access to garage + side entrance. Large professionally finished basement. open concept - rec room, kitchen, 3 pc bath, separate bedroom, cold room, cantina - potential in-law suite. (id:50787)
RE/MAX All-Stars Realty Inc.
204 Van Scott (Basement) Drive
Brampton (Northwest Brampton), Ontario
Legal basement apartment available for rent immediately. 2 bedrooms, 1 full washroom. Decent size living room. Laundry on same floor. Full access to backyard. Very quiet neighborhood. 2 car parking spots. Tenants to pay 30% utilities. (id:50787)
RE/MAX Real Estate Centre Inc.
202 - 1440 Clarriage Court
Milton (1032 - Fo Ford), Ontario
Don't miss this stunning 1 Bedroom + Den, 2 Bathroom condo that perfectly blends style and functionality! Featuring 9 ft ceilings, light grey laminate flooring, and a modern kitchen with sleek quartz countertops and fresh paint throughout, this home is move-in ready. Enjoy the open-concept layout with a spacious great room that flows effortlessly into the kitchen and out to your private, generously sized balcony ideal for morning coffee or evening relaxation. The stylish kitchen includes white cabinetry, grey quartz countertops, and premium stainless steel appliances fridge, glass cooktop with over-the-range oven, microwave, and dishwasher. The primary bedroom boasts a large window overlooking the balcony and a 4-piece ensuite complete with tile flooring and quartz counters. The versatile den is perfect for a home office or creative space, while the second full bathroom features a glass-enclosed shower, quartz countertops, and elegant tile finishes. In-suite washer & dryer. One parking space & one storage locker. Building amenities include a fully equipped fitness center, secure bike storage, a stylish party room with a kitchenette, and direct access to an outdoor area featuring BBQs. Close to Rattlesnake Golf Course, Downtown Milton, Mill Pond, Springridge Farm, and Toronto Premium Outlets. Just move in and enjoy modern condo living at its finest! (id:50787)
Royal LePage Real Estate Services Ltd.
2501 - 3525 Kariya Drive
Mississauga (City Centre), Ontario
Stunning, Unobstructed South View, Executive Suite In The Heart Of Mississauga. Breathtaking South View (Cn Tower & Lake). Open Concept And Spacious 1 Bedroom + Den With Hardwood Floors Throughout. Entertaining 113 Sq. ft. Balcony. Granite Counter Tops With Black Appliances. Close To Square One, Living Arts, Sheridan College, Restaurants, Transit, G.O. Train, 403/401/QEW. ** EXTRAS** Flat Screen Tv (Wall Mounted) (id:50787)
Exp Realty
49 Howbert Drive
Toronto (Humberlea-Pelmo Park), Ontario
Smart, functional, and full of natural light - 49 Howbert Dr is a legal duplex in a quiet, family-friendly neighbourhood with everything you need already done. The upper unit features 2 bedrooms, 1 bathroom, a bright open-concept living/dining area, a separate kitchen with upgraded appliances and tons of counter space, and an updated bathroom. Downstairs, the legal lower unit (tenanted until August 2025 at $2,500/month + 43% of utilities) has 2 above-grade bedrooms, its own laundry, a bright living room, and a full bathroom - perfect for offsetting your mortgage or long-term flexibility. Pride of ownership is clear throughout, with important updates completed by pros: roof (2019), furnace & A/C (2019), water heater (2022), electrical upgrades (2001 + 2022), gutters and downspouts (2024), and basement renos (2022). Youll love the amount of storage, the functional layout, and the light-filled spaces in both units. Outside, enjoy a fully paved, low-maintenance backyard, a spacious front porch, a 2-car garage, and a long driveway with parking for 6+. Move-in ready and money smart - this is real value in Toronto. Access to 401, 400, Weston Go and more are quick. Weekend errands are easy too, whether going to Real Canadian superstore, LCBO, restocking at Bulk Barn, or grabbing a treat from Caldense Bakery. Lots of restaurants, pizza and sushi options. And when its time to unwind, you've got options: Pelmo Park, Weston Village Park, and the Humber River Recreation Trail or that front porch. (id:50787)
Bspoke Realty Inc.
213 - 460 Gordon Krantz Avenue
Milton (1039 - Mi Rural Milton), Ontario
Beautiful And Bright Condo In Desirable Milton Location with 9' Ceiling! The Upgraded Interior Presents A Bright Open Concept Layout With Vinyl Floors. Trendy Kitchen Overlooking The Living Area Crafted With A Breakfast Bar, Quartz Countertops, and Stainless Steel Appliances! Step Into The Primary Suite With Large Window Overlooking The Enclosed Balcony and Closet. Upgraded Enclosed Balcony With Window From Top To Bottom That Slide Open In The Centre To Enjoy In All Weather. Beautiful Southern View To Enjoy The Warmth Of The Sun. Upgraded Light Fixtures & Zebra Blinds Installed. 4pc Bath Around The Corner Adjacent To The Laundry Room With Stacked Washer & Dryer. Unit Also Comes Equipped w/ 1 Underground Temperature Controlled Parking Spot and 1 Locker. Security and Concierge, Gym, Outdoor Patio, Party Room. Quality Upgrades Throughout. Smart Home System To Enter The Suite, Touch Screen In suite to view Cameras In The Lobby, Turn On Suite Security Alarm and Communicate With Guests & Concierge. Exceptional Live-In or Investment Opportunity! (id:50787)
Right At Home Realty
Bed 2 - 92 Polonia Avenue
Brampton (Bram West), Ontario
Semi private bedroom, available for rent with private bathroom in a basement apartment in a desirable family-oriented neighborhood. This bright and spacious room offers a functional layout with shared kitchen and living room and timer fan switches in the bathroom. The kitchen boasts a beautiful granite countertop and a brand-new stainless steels stove, microwave and fridge with an ice and water dispenser. Lots of natural light through large windows. Additional features include shared ensuite laundry with a stackable washer and dryer, covered basement access entrance, one parking spot in the driveway and included internet. The highly convenient location is within walking distance of schools, parks, and public transportation, and just minutes away from Steeles West and Highway 407. Check it out today! Tenant pays 15% extra for utilities. Ideal for an independent professional or student. (id:50787)
Keller Williams Empowered Realty




