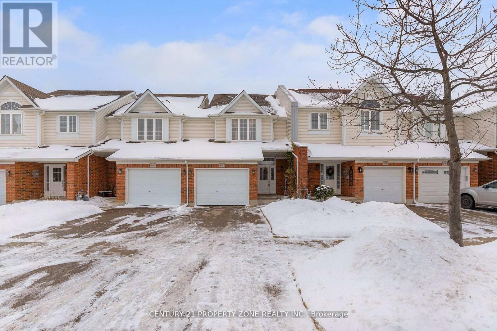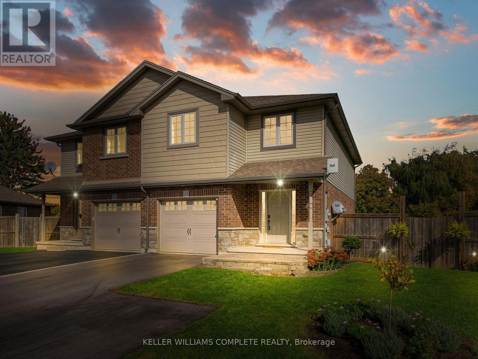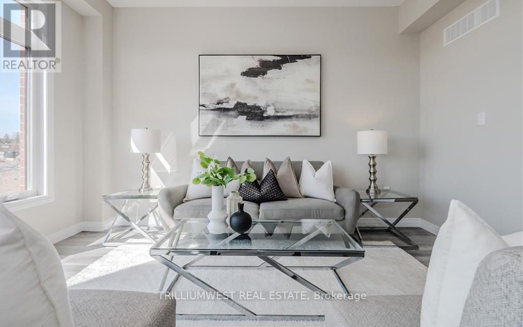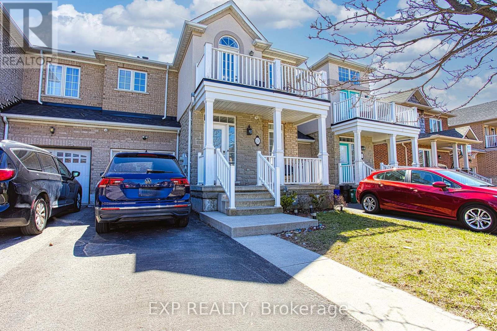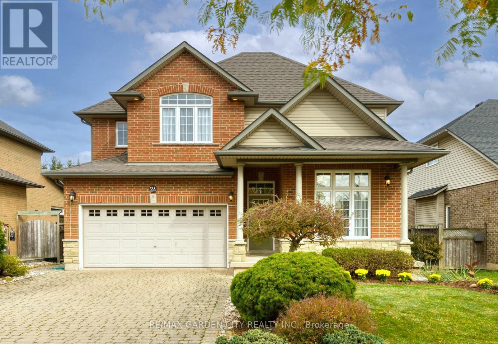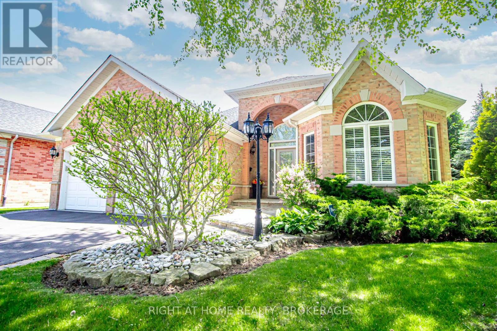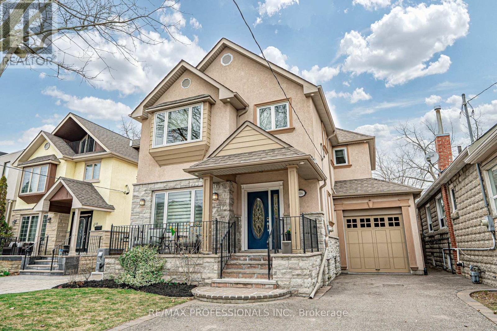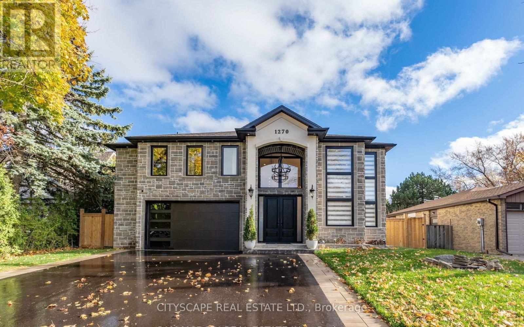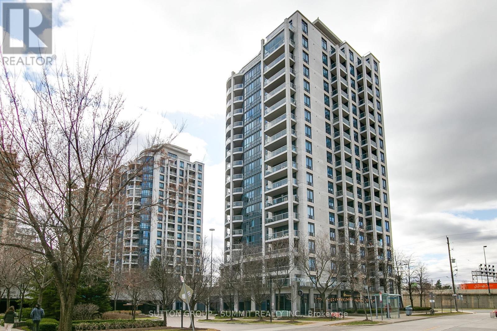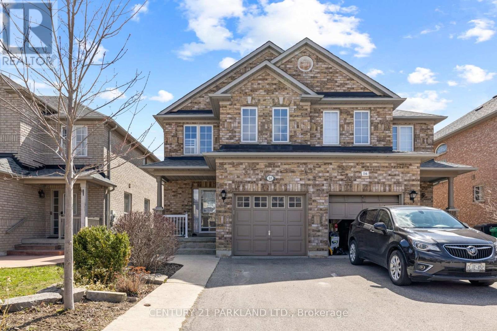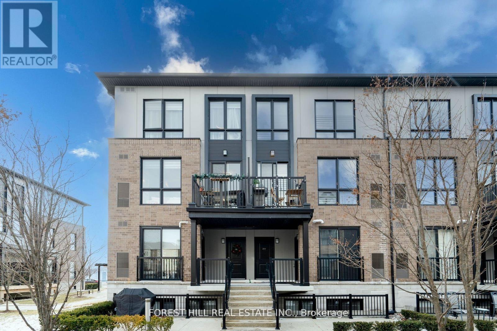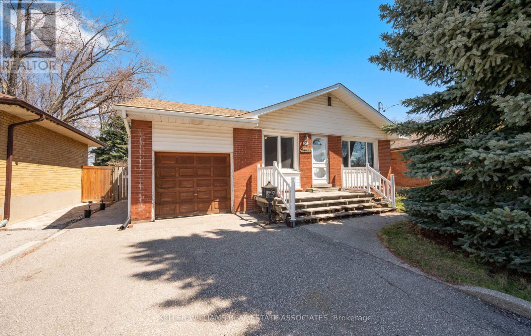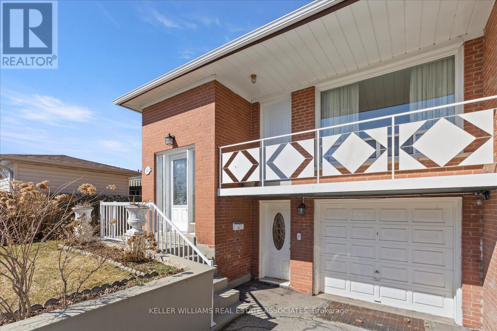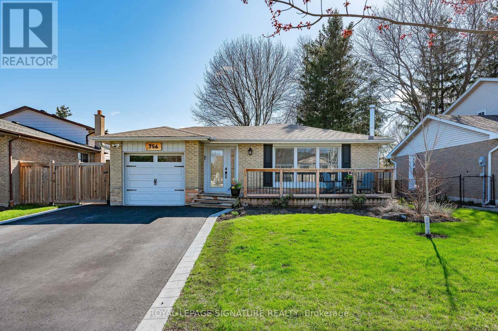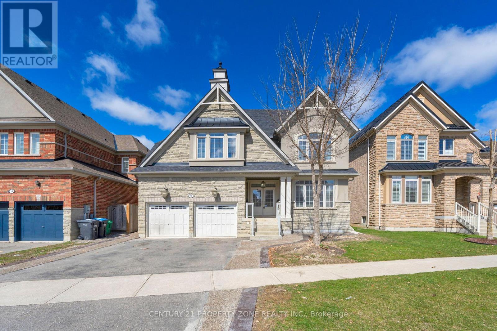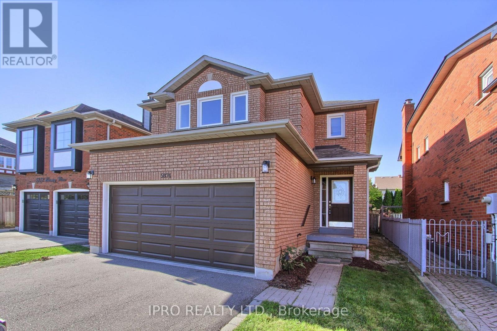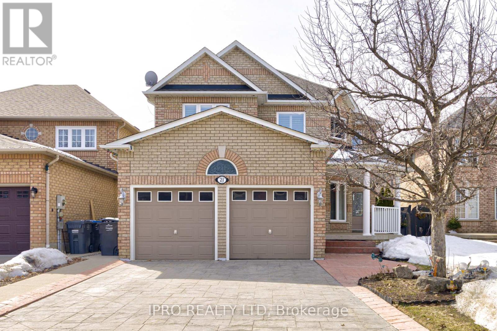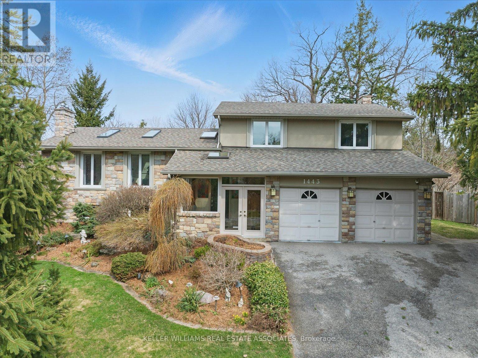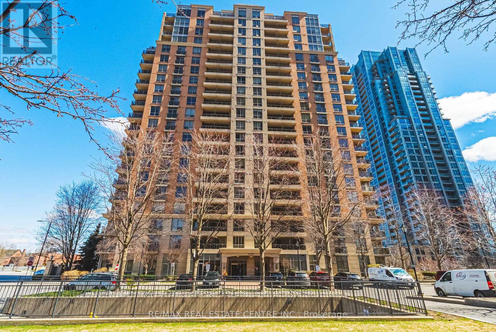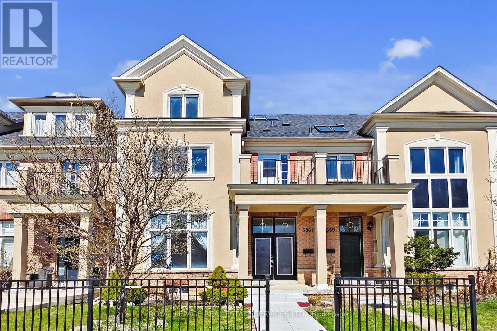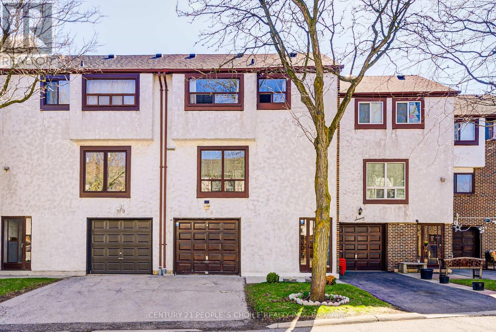98 Gerber Meadows Drive
Wellesley, Ontario
Beautiful and Lovingly maintained Ron Stroh custom built all brick bungalow in a sought after area in the community of Wellesley. This CAPTIVATING home boasts an attractive open concept floor plan featuring NEW luxury vinyl plank floors throughout, a beautiful stained maple custom kitchen with granite counter tops, glass tile backsplash, stainless steel appliances. There is lots of storage and workspace and huge island open to the gracious great room with California shutters, large windows flanking the cozy gas fireplace with stone surround. Garden Doors lead to a large covered composite deck overlooking the fully fenced yard. Enjoy summer evenings visiting with friends on the deck or the spacious pavestone patio with built in firepit...quiet and serene setting. You'll appreciate the convenience of the main floor laundry accessible off garage. The second main floor bedroom with spacious closet could also serve as a home office/den. Relax and unwind in the tranquil primary bedroom retreat with walk-in closet with custom built-ins, with patio door to rear covered deck and inviting 5 pc ensuite bath with double sinks and tub/shower with surround, maple cabinetry along with updated mirrors, fixtures, lighting and hardware. Be comfy-cozy by the rustic fireplace with brick surround in the spacious rec room designed for informal gatherings with space for a pool table/quilting table, games area etc. The basement also features (2) additional roomy bedrooms with windows and closets as well as laminate flooring, a full 4 pc bath, additional storage, cold room and utility room as well as a walk up/staircase to an insulated double garage with both inside access to the home and man door to the East side of the property! Desirably located close to scenic walking trails, and the meandering Nith River. Within walking distance to the school, park and community centre. All located within an easy commute of Waterloo. (id:50787)
Peak Realty Ltd.
62 Colton Circle
Kitchener, Ontario
Welcome to a spacious free-hold townhome with no condo fees, around 1500 sq. feet area. Appealing two-story home located in a quiet, family-friendly neighborhood in the sought after Lackner wood area of Kitchener with 3 car parking. A boon for this house is that its connected only by garage on one side adding an extra layer to privacy. Garage also showcases a spectacular exterior door entrance to the beauty of the backyard. Main level features an eat-in kitchen, a well-lit bright family room with enlarged windows and a dining area along with a powder room. The living room contains beautiful sliders to the elevated deck area, fully-fenced backyard with well-maintained landscaping and a great sight-line without rear neighbors. The second level offers three spacious bedrooms including a primary suite with a walk-in closet and two full bathrooms. Home is located close to amenities like Bus stop within less than 270 meters walk, Chicopee Hills Public School at 900 meters, Waterloo International Airport at 4.2 kms and Fairview Park Mall and grocery stores within 4.2 kms. Two popular hospitals of Kitchener-Cambridge at a distance of 11 kms. Additional Upgrades include: Latest Vinyl flooring, pot lights, bathroom flooring and toilet seats. HWY 3.3 km. (id:50787)
Century 21 Property Zone Realty Inc.
103 Macneil Court
Haldimand, Ontario
This beautiful semi-detached home, built in 2013, is nestled in a quiet cul-de-sac in the charming town of Hagersville, less than a 30 minute drive from the City of Hamilton. Offering 3 spacious bedrooms and 2.5 bathrooms, this well-maintained two-story home features a thoughtfully updated and open-concept design. The main floor boasts a large kitchen with an eat-in area, perfect for family meals and entertaining. The living area flows seamlessly, providing a bright, welcoming space. The primary bedroom offers a private retreat with an ensuite bathroom for added convenience. The oversized, pie-shaped, fenced-in lot ensures plenty of outdoor space, ideal for kids, pets, or outdoor gatherings. Whether you're looking for peace and quiet in a cozy neighbourhood or proximity to city life, this home offers the best of both worlds. (id:50787)
Keller Williams Complete Realty
62 Ayr Meadows Crescent
North Dumfries, Ontario
Imagine living in a serene town, just minutes from the city and the 401. Welcome to Windsong! Nestled in the charming village of Ayr, this beautiful condo town backs onto green space and provides all the modern conveniences families need. Don't be fooled by the small town setting, this home is packed with value. Inside, you'll find stunning features like 9' ceilings on the main floor, stone countertops throughout, kitchen islands, luxury vinyl flooring, ceramic tiles, walk-in closets, air conditioning, and a 6-piece appliance package, just to name a few. Plus, these brand-new homes are ready for you to move in immediately and come with NO CONDO FEES for the first 2 YEARS and a $2500 CREDIT towards Closing Costs!! Don't miss out, schedule an appointment to visit our model homes today! Please note that photos are of Unit 79, this unit has the same finishes. (id:50787)
Trilliumwest Real Estate
Trilliumwest Real Estate Brokerage Ltd
7 Glory Hill Road
St. Catharines (Oakdale), Ontario
Beautiful 2-Storey Freehold Townhouse with Loft Backing Onto Trail & Steps from Golf & Country Club! Welcome to this spacious, open-concept home nestled in a prime location near the scenic Merritt Trail and just minutes from a renowned Golf & Country Club, as well as vibrant Downtown St. Catharines. The bright living and dining area offers the perfect space to relax or entertain, while the large kitchen overlooks the living room ideal for gatherings and everyday living. The main floor also features a convenient 2-piece bath and laundry room. Upstairs, you'll find two generously sized bedrooms, each with its own walk-in closet, and a 3-piece bathroom. A stylish loft overlooks the living and Breakfast areas below, adding a touch of openness and charm. The basement awaits your finishing touches, offering endless possibilities. Step out from the living room into a fully fenced, private backyard perfect for outdoor enjoyment. Centrally located with easy access to major highways, shopping malls, schools, and walking trails, this home offers both comfort and a truly connected lifestyle. (id:50787)
Save Max Re/best Realty
39 Summer Lane
Selwyn, Ontario
Location! Location!!Stunning 2-Unit Legal Detached Full Brick Home With Ravine Views! WOW! This 8-Vear-Old, Located Just Minutes From Trent University, The Zoo, And Only 10 Minutes From Peterborough's Vibrant Downtown, This Home Is Perfectly Positioned For Convenience And Natural Beauty. Main Upper Unit: 4 Bedrooms, 4 Bathrooms: Spacious And Stylish, With Hardwood Floors Throughout. Main Floor Office/Den: Perfect For Working From Home Or As A Cozy Retreat. Open-Concept Living: The Main Floor Boasts All-New Lighting, Trim, And Paint. Walk-Out To Nature: Step Onto The Expansive Deck Overlooking A Serene Ravine With No Y And Priv Neighbors In Sight Pure Tranquility and Privacy! Primary Suite: Includes A Luxurious 4-Piece Ensuite And A Generous Walk-In Closet. Main Floor Laundry: Convenience At Its Finest. Legal Basement Unit: 2 Bedrooms, 2 Bathrooms: Modern And Fully Equipped With Its Own Laundry Facilities. Separate Entrance: Ideal For Tenants Or Extended Family. Concrete Walkway: Provides Easy Access And Durability. Look Out Exterior And Location: Double Car Garage: Plenty Of Space For Vehicles And Storage. No Sidewalk: Offers Additional Driveway Parking. Ravine Lot: Enjoy Breathtaking Views And Natural Surroundings. Close To Trails And Amenities: Access Walking And Biking Trails, Trent University, And More Within Minutes. This Home Is 100% Move-In Ready And Perfect For Families, Investors, Or Anyone Seeking A Peaceful Yet Convenient Lifestyle. Whether You're Looking To Live In One Unit And Rent Out The Other, Or Accommodate Extended Family, This Property Checks All The Boxes Don't Miss Your Chance To Own This Exceptional Home On Peterborough's Northern Edge! Schedule Your Private Showing Today. (id:50787)
Homelife/future Realty Inc.
4934 Trafalgar Road N
Erin, Ontario
A once-in-a-lifetime opportunity to own this truly unique property! Tucked away on a private lot in the charming hamlet of Ballindafad, this beautifully upgraded 3-bedroom, 2.5-bathroom bungalow offers the perfect blend of style, comfort, and seclusion. Set well back from the road, the home features a long driveway with ample parking and is surrounded by mature trees on all sides, providing exceptional privacy. Ideal for entertaining, both sides of the home boast expansive concrete patios. The property is nestled among other character-filled homes and multimillion dollar estates, adding to its exclusivity and appeal. Inside, you'll find a spacious, fully renovated kitchen outfitted with modern finishes, quartz countertops, and high-end smart stainless steel appliances. The open concept living and dining area is filled with natural light, creating a warm and welcoming space for family and guests. The main level includes three generously sized bedrooms and two full bathrooms. The finished basement offers additional living space, perfect for recreation or storage, and includes a convenient half-bathroom. Additional highlights include a double car garage with extended depth perfect for extra storage or workshop space. 12 minutes to Georgetown or Acton GO. Walking distance to the Ballinafad Community Centre & Park. 15 minutes to Highway 401. This is more than just a home; it's a rare opportunity to own a private retreat in a prestigious community. Dont miss out! (id:50787)
Sutton Group - Realty Experts Inc.
21 Pebble Valley Avenue
Hamilton (Winona Park), Ontario
Move-In Ready Freehold Townhome in Desirable Stoney Creek! Welcome to 21 Pebble Valley Avenue a beautifully maintained and fully finished freehold townhome with no condo fees, located in a quiet and family-friendly neighbourhood of Stoney Creek. This spacious home features a functional layout with plenty of natural light, an updated kitchen with modern finishes, and a cozy living/dining area perfect for entertaining or relaxing. Enjoy the convenience of inside access to the garage, plus a rare second entrance from the garage directly to the backyard ideal for easy outdoor access or added flexibility. Upstairs youll find comfortable bedrooms, ample storage, a well-appointed main bath, and a stunning view from the primary suite balcony- perfect for enjoying your morning coffee. The fully finished basement offers additional living space, perfect for a rec room, home office, gym, or guest suite. Step outside to your low-maintenance, paved back patio great for summer BBQs, lounging, or letting kids and pets play. With no rear neighbours and a fenced yard, this home offers both privacy and functionality. Located close to schools, parks, shopping, and highway access, this is a fantastic opportunity for first-time buyers, downsizers, or investors looking for a solid property in a prime location. Don't miss your chance to call this one home! (id:50787)
Exp Realty
24 Jeanette Avenue
Grimsby (Grimsby Beach), Ontario
Stunning 4 Bedroom Home Custom Built by Giuliana Homes Ltd. This one-owner home is impeccable inside and out! Located among other upscale homes by waterfront neighborhood and across from local park. Bright and spacious principle rooms with 9 foot ceilings. Main floor great room with gas fireplace open to large kitchen with abundant cabinetry and appliances. Sliding doors from kitchen lead to lush and private backyard with deck and patios. Open staircase to upper level leads to spacious and gracious primary bedroom with spa-like ensuite bath with jetted tub. Additional 3 bedrooms with 5 piece bath. Loft easily converted to 4th bedroom just by adding a door! Lower level 90% finished with rec room, exercise room and fruit cellar. OTHER FEATURES INCLUDE: 2 1/2 baths, bedroom level laundry room, new roof shingles 2016, kitchen appliances with gas stove, garage door opener, double drive with interlock paving, hardwood floors. Central air, central vac, washer/dryer, window treatments. Hot water tank is owned. Pride of ownership is evident throughout this home! (id:50787)
RE/MAX Garden City Realty Inc.
168 The Kingsway
Toronto (Kingsway South), Ontario
JOIN US THIS WEEKEND, SATURDAY & SUNDAY 2-4 PM FOR AN OPEN HOUSE! Turn-key Kingsway living! This beautiful bungalow underwent a painstaking, back-to-the-studs renovation in 2022, everything is updated from the bricks inward. Featuring three spacious bedrooms, an open concept living space with wood burning fireplace, well-appointed bathrooms, and the potential for dual suite living - this home truly has it all. Great lot for a spacious new build, homes on either side are already complete. (id:50787)
RE/MAX Professionals Inc.
2156 Country Club Drive
Burlington (Rose), Ontario
Prepare to fall in love with this breathtaking bungalow in the coveted Millcroft community! Bathed in natural light, this 1,950+ sq ft (MPAC) masterpiece offers an open-concept layout that feels both grand and inviting, complemented by a fully finished basement, that's perfect for entertaining. The heart of the home is a gourmet, family-sized kitchen, complete with high-end appliances, a sunny breakfast area, with a walk-out to a charming deck. Step outside to your private backyard oasis, featuring multiple seating areas, a built-in BBQ with gas hookup, and a irrigation system and shed. The spacious family room, with its soaring ceilings and cozy fireplace, flows seamlessly into a separate living/den and elegant dining room, creating a perfect blend of comfort and sophistication. Convenience abounds with a main-level laundry room that opens to a double-car garage. Retreat to the expansive primary bedroom, a serene haven with a renovated 4-piece ensuite boasting a sleek glass shower and a walk-in closet. A second bedroom enjoys semi-ensuite access to another 4-piece bath. Skylights and abundant windows flood the home with light, enhancing its warm, welcoming vibe. The lower level is a dream, featuring a recreation room with a second fireplace, two additional bedrooms, a games room, ample storage, and a 3-piece bath. Nestled in the vibrant Millcroft community, close to shopping, restaurants, schools, Millcroft Golf, highways, and parks. (id:50787)
Right At Home Realty
144 Martin Grove Road
Toronto (Islington-City Centre West), Ontario
Welcome to 144 Martin Grove Rd. Experience unparalleled luxury in this newly constructed home with 4101 sq. of living space. Completed in 2025 and situated on a generous 52x150 ft. lot. The main floor boasts 10-foot ceilings and vast living and dinning areas ,creating an expansive and airy ambiance, while the second floor features 9-foot ceilings, enhancing the sense of space throughout. This residence offers three spacious bedrooms, each with its own en-suite bathroom, providing privacy and comfort for all. A large second-floor laundry room adds convenience to daily living. The main floor includes a mudroom at the back of the house, allowing easy access to the backyard and basement. High-end finishes are evident throughout the home, including solid 8-foot wood-core doors for all rooms and large closets that offer ample storage. The kitchen is equipped with premium KitchenAid appliances, catering to culinary enthusiasts. Hydronic in-floor heating is installed in the basement and all bathrooms, ensuring warmth and comfort year-round. A circulation system provides near-instant hot water delivery throughout the home. Easy cleaning with a central vac system. Wired security system. The basement features a large bedroom with its own en-suite bathroom, ideal for guests or extended family, laundry room and kitchen rough in for a potential complete basement suite. The detached garage is fully insulated with in-floor hydronic heating, a roughed-in 3" drain and water supply offering potential for a bathroom or kitchen setup. The garage accommodates two vehicles and includes a large mezzanine for storage. Also features a three-zone sprinkler system, a backyard shed, a gazebo platform, and a spacious deck beneath a soaring pergola, ideal for outdoor entertaining. Ample parking is available with space for up to seven vehicles. This home exemplifies luxury at its finest, combining modern amenities with thoughtful design elements to create an exceptional living experience. (id:50787)
Sage Real Estate Limited
209 - 1441 Walkers Line
Burlington (Tansley), Ontario
Fantastic View to the Garden. Bright and Beautiful 1+1 Bedroom. New Laminate Floors, New Ceramic Floors and New Ceramic Back Splash. Custom Blinds. In Suite Laundry. Private Balcony. Underground Parking Spot and Locker. Public open house to Saturday May 3, 2-4pm. (id:50787)
Royal LePage Real Estate Services Ltd.
116 Lake Shore Drive
Toronto (New Toronto), Ontario
This beautiful home in the lakeside community of New Toronto is perfectly situated on a sought-after street that runs right along the lake! The main floor boasts a formal living and dining room with elegant French doors, creating a refined atmosphere. The open concept eat-in kitchen, complete with granite counters, Gas stove and plenty of cabinetry overlooks the spacious family room. The grand family room boasts multiple skylights and a double-door walkout to the back deck which floods the room with natural light! Upstairs, you'll find 3 generously sized bedrooms. The primary suite is extra-large, with vaulted ceilings, a walk-in closet, and a luxurious 5-piece ensuite. The two additional bedrooms are bright and spacious, with views of the private backyard. Both upstairs bathrooms feature heated flooring! Enjoy the conveniently located washer and dryer on the second floor. The fully finished basement offers incredible space, with room for a bedroom, media room, and recreation area. It also features a rough-in for a kitchen and 2nd laundry room, perfect for creating a nanny suite, complete with a full 3-piece bathroom. Note the convenience of a separate inside entrance to the large garage! The backyard is a private oasis, perfect for BBQs, gardening, or simply relaxing while enjoying the serenity of the surroundings. This property is the ideal spot for summer entertaining! Located in a prime area across the street from the Lake, this home is just steps from multiple parks, trails, shops, restaurants, public transit, schools, library, community centre and a marina! Easy access to highways makes it a quick commute to both Toronto airports and downtown Toronto! (id:50787)
RE/MAX Professionals Inc.
1270 Saginaw Crescent
Mississauga (Lorne Park), Ontario
Welcome to 1270 Saginaw Cres - an architectural masterpiece offering approximately 4,300 sqft of living space in the esteemed Lorne Park enclave. This stunning residence captivates with impeccable stone facade, arched windows, and grand entrance that exudes timeless allure. Inside, you're greeted with soaring ceiling heights, rich hardwood floors, intricate wainscotting, glistening LED pot lights, and a magnificent chandelier that beautifully illuminates the space. The living room is a show stopper with a floor to ceiling feature wall adorned with an electric fireplace. Natural light streams through stylish blinds, further enhancing the open concept floor plan. Curated for 5 star culinary experience, your chef's kitchen is equipped with high-end stainless steel appliances, custom cabinetry, and a breakfast area that flows seamlessly to your backyard oasis. Here, you'll enjoy meticulously landscaped grounds elevated with a luxurious stone patio, an in-ground pool, and a rough-in for an outdoor bathroom. Ascend upstairs via a floating staircase and into the Owners suite designed as your very own private sanctuary and complete with an expansive walk-in closet and a spa-like 5-piece ensuite. 4 additional bedrooms with their own captivating design details down the hall. The finished lower level provides a versatile space with a self-contained apartment ideal for multigenerational living or rental income. Here, you'll locate a fully equipped kitchen, a spacious rec room, a family room, 2 generously sized bedrooms, a 3-piece bathroom, a laundry area, and its own private entrance. With ample parking, newly installed shingles (Oct 2024), and exquisite attention to detail throughout, this home is a harmonious blend of style and comfort. Steps to top-rated schools, parks, and walking trails. Minutes to Lake Ontario, shopping, dining, and Clarkson/Lorne Park villages. Easy access to QEW, GO Transit, and Port Credit Marina. Enjoy nearby golf courses and waterfront. (id:50787)
Cityscape Real Estate Ltd.
1466 Chretien Street
Milton (Fo Ford), Ontario
Welcome To This BIG (2,568 Sq. Ft), Beautiful And Brick Plus Stone Finished Semi-Detached House Featuring 4 Large Bedrooms With 4 Baths. Located In The Tranquil And Family Oriented Milton Neighborhood, This House Is Freshly Painted And Has Newly Installed Carpet And Comes An Open Concept Living With Large Living Room, Family Room With Fireplace, Large Kitchen With An Island And Adjoining Breakfast Area. Walk Out To A Spacious Backyard Through A Double Sliding Doors Or Backyard Entrance Door. Garage Has Access To The House Through A Mud Room With A Second Coat Closet. The Spacious Foyer Creates A Welcoming Ambiance That Hits You On Entrance. You Will Love The Second Floor Laundry And The Fact That Two Bedrooms Each Have Ensuite Bathrooms. With An Impressive Oak Circle Staircase And Natural Lighting, This Home Is Fit For The Hard To Please Individual. Lots of Amenities Close By. Elementary And Secondary Schools Are Within Walking Distance. Minutes To Hospital, Community Centre, Name IT. (id:50787)
Royal LePage Signature Realty
809 - 2083 Lakeshore Boulevard
Toronto (Mimico), Ontario
BELOW MARKET VALUE!!! WELCOME HOME TO THIS APROX 600SQFT LUXURIOUS FURNISHED 1BR BOUTIQUE CONDOFEATURING NEW FLOORING(GRANDEUR BRAND), NEW TOILET, NEW LIGHT FIXTURE, PROFESSIONALLY PAINTED. LOCATEDWITHIN WALKING DISTANCE TO WATERFRONT SHOPS AND RESTAURANTS. THE WATERFORD CONDOS DEVELOPED BYCANDEREL . EXEMPLIFIES LUXURY ON THE SHORES OF LAKE ONTARIO. THE 18 STOREY BUILDING SHOWCASES ANELEGANT STONE AND GLASS EXTERIOR. GAS HOOKUP ON BALCONY, DESIGNED WITH HIGH-END FINISHES, THEWATERFORD OFFERS 9FT CEILINGS, PRIVATE BALCONIES AND MORE. RESIDENTS BENEFIT FROM MONITORED SECURITYAND A RANGE OF PREMIUM AMENITIES, INCLUDING A 24HR CONCIERGE, ELEGANT LOBBY, STATE OF THE ART GYM, A POOLAND MORE. THE BEAUTIFULLY LANDSCAPED GROUNDS INCLUDE A FORMAL GARDEN, VALET PARKING, CAR WASH ANDOTHER 'WHITE GLOVE' SERVICES. THIS PET FRIENDLY CONDOMINIUM IS JUST MINUTES FROM DOWNTOWN, MAKING IT ACONVENIENT AND DESIRABLE LOCATION. ENJOY PARTIAL WATER VIEWS FROM YOUR NEW HOME AT THE WATERFORD (id:50787)
Sutton Group - Summit Realty Inc.
608 Rosedale Crescent
Burlington (Roseland), Ontario
Spectacular South Burlington, Situated in a massive fully fenced lot, 3+1 Bdrm Home, Updated Top To Bottom, Inside And Out. Kitchen With Stainless Steel Appliances & Granite Counters. Gleaming Dark Hardwood, Bright California Shutters, Updated Windows, 2 Upgraded Full Baths. Walkout From Family Room To Deck & BBQ Area, With Pergola & Large Private Yard. Breathtaking Inground Swimming Pool & Perennial Gardens. , Hvac, Siding & Electrical Panel. You Will Not Be Disappointed. Walk To Schools, Parks & Shopping. Close To Ymca, Hwy & Transit. (id:50787)
Sutton Group Quantum Realty Inc.
14 Seabrook Place
Brampton (Credit Valley), Ontario
A Rare Masterpiece in Credit Valley Elegance Meets Timeless Heritage .Experience the extraordinary in this one-of-a-kind, professionally custom built heritage home inspired by Revival Gothic and Italianate architecture. Nestled in a quiet cul-de-sac in Bramptons prestigious Credit Valley, this stately residence overlooks a serene pond and offers approximately 6,500 sq ft of luxurious living space, including a fully finished lower level with a separate entrance.From the moment you arrive, you'll be captivated by the meticulous attention to detail and exquisite craftsmanship throughout. The main level boasts soaring ceilings, custom-built closets crafted from the finest materials, and a gourmet chefs kitchen featuring Caesarstone countertops, a large center island, built-in stainless steel appliances, and a walkout to a beautifully landscaped patio.This home offers 4+3 spacious bedrooms and 7 luxurious bathrooms, including a breathtaking primary suite with vaulted ceilings, a walk-in closet, minibar, private balcony, and a spa-like 6-piece ensuite. Upstairs, a second laundry room adds to the convenience and thoughtful design.The 2,500 sq ft finished basement is an entertainers dream, complete with a recreation area, wet bar, wine room, a second laundry, and three additional bedrooms, two with private ensuites ideal for extended family or guests .Step outside into your private backyard oasis, featuring professionally landscaped stonework, an outdoor gazebo, built-in cooking station, and picturesque views perfect for entertaining or peaceful retreat.This elegant and home is truly a rare opportunitya fusion of timeless design, modern luxury, and unparalleled location. Dont miss your chance to own this architectural gem in one of Bramptons most sought-after communities. (id:50787)
Sutton Group - Summit Realty Inc.
96 - 5480 Glen Erin Drive
Mississauga (Central Erin Mills), Ontario
Spectacular Executive End Unit Townhouse in the Exclusive "Enclave on the Park" Complex in Central Erin Mills. Elegant Open Concept Living Area with Cozy Gas Fireplace and Dining Room with Walkout to Backyard Deck. This Bright Skylight Home Features Gleaming Hardwood Floors, Crown Molding Throughout, Wood Staircase, Stunning Kitchen with Pantry, Granite Counter Top, Marble Backsplash, and Porcelain Floors. Spacious Bedrooms with the Primary Bedroom Featuring a 5 Pc Ensuite and Walk-in Closet. Basement is Fully Finished with Large Recreation Room and 4 Pc Bathroom. Newer Garage Door& Storm Doors, Deck, Windows. New Lennox Heater and Air Conditioner with Warranty. (id:50787)
Homelife/response Realty Inc.
6599 Jazzy Mews
Mississauga (Meadowvale Village), Ontario
Step into this beautifully maintained, two-story end-unit townhouse that offers the perfect blend of comfort, space, and functionality. As you enter, you're welcomed by a dedicated mudroom complete with ample closet space, a practical touch that keeps everyday clutter neatly out of sight. Beyond the entryway, a spacious living room awaits, ideal for relaxing or entertaining guests. The partially separated dining area provides just the right amount of definition while maintaining an open-concept feel, seamlessly connecting to a bright breakfast nook and a well-lit kitchen that's perfect for morning coffee or evening meals. The main floor features impressive 9-foot ceilings, creating an open and airy atmosphere throughout the space. Step outside to enjoy your own private deck, an ideal space for summer BBQs or quiet evenings, complete with a convenient gas hookup for your grill. Upstairs, you'll find generously sized bedrooms that offer plenty of room for rest and relaxation. The primary bedroom features a full ensuite bathroom and a walk-in closet, creating a private retreat you'll love coming home to. Need extra space? The finished basement adds incredible versatility with enough room for a home office, a cozy rec room, a workout space, or all of the above. This townhouse is more than just a place to live its a place to thrive. Don't miss your chance to make it yours! (AC replaced - 2022. Roof replaced - 2018.) (id:50787)
Aimhome Realty Inc.
329 Baverstock Crescent
Milton (Cl Clarke), Ontario
This beautifully updated and well-maintained freehold townhome is nestled on a quiet street in the sought-after, family-friendly neighbourhood of East Milton. Offering nearly 1,800 square feet of thoughtfully designed living space, this home blends modern comfort with timeless style. Step into the open-concept main floor, where luxury hardwood floors and large windows fill the living room with warmth and natural light. The updated chefs kitchen features stainless steel appliances, quartz countertops, and crisp white cabinetry the perfect space to gather and entertain. Upstairs, hardwood flooring continues through three generous bedrooms, including a spacious primary suite complete with a walk-in closet and private ensuite access. A second 4-piece bathroom provides convenience for the whole family. The finished basement adds even more living space, featuring a cozy recreation room with vinyl flooring and pot lights, a dedicated laundry area, and plenty of storage. Outside, enjoy great curb appeal and a low-maintenance yard with a large deck perfect for summer barbecues or relaxing with your morning coffee. Ideally located close to top-rated schools, parks, scenic walking trails, shopping, the public library, and with easy access to transit, highways, and Mississauga, this move-in-ready home is the perfect blend of style, comfort, and convenience. Don't miss your chance book your showing today and fall in love with your new home! (id:50787)
Royal LePage Meadowtowne Realty
18 Humbershed Crescent
Caledon (Bolton West), Ontario
Welcome to 18 Humbershed Crescent - A Rare Opportunity to Own One of the Largest Semi-Detached Homes in Bolton. With Almost 1,800 Sq. Ft. of Well-Designed Space, This Home Offers the Comfort & Flow of a Detached, Set on a Quiet, Family-Friendly Crescent. As You Enter, You'll Be Greeted by a Custom Built-In Wall Unit in the Foyer, Complete with Cubbies for Convenient Storage & Organization. This Thoughtful Addition Makes School Mornings A Dream. Natural Light Pours Through Large Windows, Creating A Bright, Airy Atmosphere. Distinct Living Areas Provide Flexibility for Both Entertaining & Everyday Life, While Smooth Ceilings & Pot Lights Add a Modern Touch. The Updated Kitchen Features Quartz Slab Countertops, Backsplash, & an Undermount Sink, opening onto a Sunny Breakfast Nook - The Perfect Spot to Start Your Day. Upstairs, Enjoy Generously Sized Bedrooms, Including A Large Primary Retreat Complete with a Walk-In Closet & a Fully Renovated Spa-Like Ensuite Featuring A Frameless Glass Shower & Freestanding Tub. Each Bedroom Is Designed with Family Functionality in mind, including a Secondary Bedroom That Features an Additional Walk-In Closet for Added Convenience & Storage. Outside, Enjoy A Landscaped Yard with Stamped Concrete & Artificial Turf Rear Yard - A Low-Maintenance Space Ready for Family Fun. (id:50787)
Century 21 Parkland Ltd.
3927 Coachman Circle
Mississauga (Churchill Meadows), Ontario
Nothing to do but move right in! This immaculate Freehold Townhome boasts a spacious layout in the highly sought-after Churchill Meadows neighborhood. Recently painted and carpet-free, it features a welcoming double-door entrance. Step inside to discover a bright and open-concept main floor, highlighted by a generously sized kitchen that overlooks the combined living and dining areas an ideal space for both entertaining and everyday living. The main floor also offers convenient access to a fully fenced backyard with a charming deck, perfect for outdoor relaxation. The second level features three generously sized bedrooms, including a large primary bedroom with a walk-in closet (complete with organizer) and a 4-piece ensuite. Two additional spacious bedrooms share a well-appointed 4-piece bathroom. This home strikes the perfect balance of comfort, convenience, and style, making it an ideal place to call home. The basement offers a large rec room, perfect for extra living space. Located close to top-rated schools, a hospital, transit options, and major highways (407, 401, and 403). Its also near the brand new Churchill Meadows Community Centre, Sports Park, and the Eglinton Town Centre. (id:50787)
Royal LePage Signature Realty
2054 Bridge Road
Oakville (Wo West), Ontario
Welcome to 2054 Bridge Road, a fantastic opportunity for builders, investors, renovators, and first-time buyers. This great starter or downsizer home, or building lot (64x119), is located in the quiet, family-friendly west Oakville. This solid Oakville bungalow is seeking its next owner after more than 50 years. Situated on a 7,556 sq. ft. lot zoned RL3-0, this 3-bedroom, 2-bathroom bungalow features hardwood floors on the main floor, a finished basement with a gas fireplace and bar, a second 3-piece washroom, and plenty of storage. Parking for 6 cars provides ample room for entertaining in the spacious backyard, complete with its own garden shed. The property offers convenient access to QEW and Bronte Go Station and is just a short walk to Seabrook Park and Gladys Speers Public School. Live, renovate and flip, or start fresh and build your dream home. Easy to Show! Potential for basement apartment with separate entrance. (id:50787)
RE/MAX Aboutowne Realty Corp.
208 - 1210 Main Street E
Milton (De Dempsey), Ontario
Absolutely stunning upper level two bedroom, three bathroom stacked townhome in the sought after Dempsey neighborhood. This sun filled unit comes with TWO PARKING SPOTS side by side in an underground garage and an extra large locker. Enjoy 9ft ceilings, modern design, open concept main floor, 3 bathrooms, plenty of storage space, high quality hardwood floors, large center island, Quartz Countertops, convenient upper floor laundry, lots of windows and natural sunlight throughout the unit. Located near great schools, HWY 401, plenty of shopping options, lots of parks and greenspace. 4 mins drive to Milton GO Station and Milton Common, 10 min walk to Lions Sport Park. Don't miss out on this rare 2 parking spot amazing unit!! **EXTRAS** 2 Underground Parking Spots And Large Locker (id:50787)
Forest Hill Real Estate Inc.
30 Swanhurst Boulevard
Mississauga (Streetsville), Ontario
Welcome to Streetsville! This charming, immaculately maintained 3+1 bedroom bungalow that has been lovingly cared for by the same owners for over 30 years. Step inside to find pristine hardwood floors on the main level, where you'll also find three spacious bedrooms filled with natural light from the beautiful custom windows. The bright and inviting living space is perfect for both relaxing and entertaining. Downstairs, a separate entrance leads to a large, cozy basement featuring a 4th bedroom, bathroom, separate shower and an awesome gas fireplace. Let your vision come to life in the basement as its ideal for an in-law suite, future rental potential or enjoy friends and family time. There is ample space to create your dream laundry room and bathroom so make it happen. The garage offers secure parking or extra storage, and the large backyard provides the perfect setting for outdoor entertaining, family fun, or even a future garden oasis. With a 200-amp electrical panel ready for EV charging and future renovations, this home offers both character and modern readiness. Nestled in an amazing family-friendly neighbourhood of Streetsville, this home is just a short walk to parks, scenic trails, top-rated schools, and mere minutes from shops, restaurants, community centres, and convenient commuting routes. Don't miss your chance to live in one of the areas most desirable communities! (id:50787)
Keller Williams Real Estate Associates
1127 Claredale Road
Mississauga (Mineola), Ontario
Wonderful raised bungalow semi in the amazing Mineola neighbourhood with separate front entrance to lower suite with second kitchen, eat-in/dining area, large rec room/bedroom area, new flooring.Enjoy everything this location has to offer including tree-lined streets, incredible schools, parks, trails and fantastic neighbours! Stroll into Port Credit for terrific dining options and eclectic shopping opportunities. Cycle down to the waterfront parks and trails and take in the natural beauty that makes Mineola and Port Credit such sought-after communities. There's lots of room in this home with large living/dining spaces including a walk out to long balcony, hardwood floors and lots of light streaming in through the large front window. Family size kitchen with full eat-in area and multiple windows for bright family mornings. 3 good size bedrooms with an extra large primary upstairs also with hardwood flooring, closets and large windows. Built-in garage. Deep, fenced backyard yard, perfect for playtime/pets. Come and see everything this home has to offer for you and your family! **EXTRAS** Renowned Cawthra Park SS area including exclusive Regional Arts Program. Steps to Lyndwood and Dellwood Parks. 7 minutes to Port Credit GO station. 17 minutes to downtown Toronto. 15 minutes to Pearson Airport. Roof (approx. 2019), Basement Flooring (2025), AC (approx. 2016). (id:50787)
Keller Williams Real Estate Associates
5140 Vetere Street
Mississauga (Churchill Meadows), Ontario
Location!! Location!! Location!! High demanding location at Hwy-407 & Hwy-403. Brand new townhouse never lived with 3 Bedrooms with 3 Washrooms seems like a Perfect Fit for someone looking for a Modern and Spacious Place. Very beautiful layout with balcony. The Churchill Meadows Neighbourhood is very Desirable, The upgraded Quartz Countertops and Stainless Steel Appliances in the Kitchen are excellent Touches and the Hardwood Floors add a classy feel to the Entire Space. The fact that the Main Level includes a Powder Room and Laundry plus the Living room leading to a Balcony adds to the convenience and appeal of the Home. The 3 Spacious Bedrooms and 2 Full Bathrooms on the Upper Level sound perfect for a Family or anyone needing ample space. The Neutral, Modern Finishes are also a Big Plus since they appeal to a wide range of tastes. At this Price Point, it really does sound like a Great Opportunity to own in a High Demand Community. Unbeatable Location, just steps to the New Churchill Meadows Community Centre and Eglinton Food Plaza. Minutes to Credit Valley Hospital, GO Station, Hwy 403/407 and located within some of Mississauga's Top Rated Schools. Taxes to be assessed. (id:50787)
RE/MAX Gold Realty Inc.
756 Frobisher Boulevard
Milton (Dp Dorset Park), Ontario
Nestled in the highly sought-after Dorset Park neighborhood, this beautifully updated detached 3+1 bedroom home offers generous living space in a prime location. The inviting main floor features a bright, open-concept living and dining area that flows seamlessly into a modern kitchen complete with a massive center island, quartz countertops, and seating perfect for both everyday living and entertaining. From the dining room, step out to the backyard, an ideal spot to relax or host guests. Also on the main floor are three generously sized bedrooms that share a stunning 5-piece bathroom featuring a luxurious double-sink vanity and stylish finishes. The fully finished lower level expands the homes versatility, offering two large rooms ideal for a home office, guest bedroom, or creative space plus a spacious rec room, a stylish 3-piece bathroom, and a separate laundry room. Whether you're envisioning a nanny suite, gym, music studio, or additional family room, the options are endless. Outside, the backyard is a true retreat with lush greenery, plenty of privacy, and ample space for entertaining. Bathed in natural light throughout, this home is both warm and inspiring. With generous room sizes, thoughtful updates, and unbeatable outdoor space, its truly a home for every lifestyle. All of this is set in one of the area's most desirable communities steps from transit, GO Station, Hwy access, shopping, dining, parks and more. A rare gem in an unbeatable location. **Epoxy Garage Flooring**Extra basement storage**Two outdoor sheds** (id:50787)
Royal LePage Signature Realty
56 Gentle Fox Drive
Caledon, Ontario
A rare gem in Caledon. This stunning executive home sits on a premium 50-foot wide lot, backing onto a tranquil ravine. Featuring a luxurious stone elevation and a grand double-door entry, this home is built to impress. Inside, enjoy a soaring high open to above family room, complete with a gas fireplace. The main floor boasts separate living, dining, and family room with elegant hardwood flooring throughout. The gourmet kitchen is a chefs dream equipped with a large island, granite countertops, and a professional-grade gas stove. Additional main floor highlights include a private office, an oak staircase, and pot lights throughout. Upstairs offers 4 generously sized bedrooms, including a primary retreat with a luxurious 5-piece ensuite and two walk-in his and her closets. Other three bedrooms are generously sized, each featuring its own closet. The upper level also includes two more full bathrooms in addition to the luxurious master ensuite, offering comfort and convenience for the whole family. This home is thoughtfully upgraded with stylish light fixtures, elegant crown molding, and a custom cedar deck that overlooks the serene ravine . The finished basement features a separate entrance, 2 bedrooms, a full kitchen, and a bathroom perfect for extended family or rental potential. House is already upgraded to a 200-amp panel. Enjoy the added bonus of being within walking distance to parks, Etobicoke Creek, and picturesque nature trails. This is a must-see home that truly has it all! (id:50787)
Century 21 Property Zone Realty Inc.
1329 Sweetbirch Court
Mississauga (Creditview), Ontario
Welcome to this well maintained, ideally located 4+2 bedrooms, 4 bathrooms house situated in desirable Creditview area of Mississauga only minutes away from Erindale Go Train Station, Golden Square Centre, UofT Campus and major highways. Modern open-concept kitchen with a stainless steel appliances overlooking the open concept family room with a wooden fireplace and hardwood flooring throughout. Large master bedroom has walk-in closet and an ensuite bathroom. Professionally finished basement contains a large great room, separate laundry room, two bedrooms and could be easily converted into In-Law Suite. The house has an attached two-car garage, central vacuum cleaner, recently replaced roof (2025) and central air conditioner (2023). (id:50787)
Right At Home Realty
5874 Chorley Place
Mississauga (Central Erin Mills), Ontario
Spacious and bright family home in Central Erin Mills.Freshly painted, carpet free family home. Kitchen with breakfast area and access to a beautiful fenced backyard with irrigation system. Family room with wood fireplace, Living/dining room, 4 large bedrooms. Primary bedroom features 4pc ensuite and walk in closet.Finished, large, open concept basement with cold cellar. Home is located in the John Frasier, Gonzaga school district - ranked the highest in Peel! Steps to shopping , transit and Hospital. Pictures are virtually staged. (id:50787)
Ipro Realty Ltd.
1308 Cermel Drive
Mississauga (Lorne Park), Ontario
Tucked away on a quiet cul-de-sac in the prestigious Lorne Park neighbourhood, this beautiful home offers the perfect blend of space, character, and timeless charm. The spacious main floor features formal living and dining rooms, a cozy family room with a gas fireplace, and a bright, oversized eat-in kitchen that opens onto a stunning pie-shaped backyard. Enjoy full afternoon sun in your meticulously landscaped outdoor retreat, complete with a saltwater pool and multiple inviting areas to gather, play, and unwind. The second floor features a grand primary bedroom with vaulted ceilings and a luxurious 4-piece ensuite, along with four additional spacious bedrooms, one of which has a 2-piece ensuite, and the others share a full bath. The finished lower level offers endless potential whether you're looking for a gym, playroom, home office, or guest suite, the space can easily adapt to your lifestyle. This is a truly special home where every detail invites you to live, relax, and make lasting memories. Close to highly sought-after schools, GO transportation, Port Credit's beautiful waterfront parks, trails, restaurants, shops, and more. Don't miss your chance to make this charming home yours! (id:50787)
Keller Williams Real Estate Associates
21 Trailview Lane
Caledon (Bolton West), Ontario
Welcome to 21 Trailview Lane - The Perfect Place to Call Home! Tucked into one of Bolton's most family-friendly neighbourhoods, you'll love the charm and character found throughout - from elegant custom maple floors and graceful archways to recessed art niches that add a unique, timeless feel to the home. This 4+1 bedroom home offers unbeatable value and space, making it ideal for growing or multigenerational families. Step onto the inviting covered porch and into a bright, welcoming space designed for real life. Enjoy generous principal rooms including separate living and dining areas, an extra family room with a beautiful gas fireplace, and a finished basement perfect for movie nights, a home office, plus a guest suite. Upstairs, you'll find four spacious bedrooms and two updated bathrooms that offer a clean, refreshed style. A main floor laundry room adds everyday convenience, while the finished basement provides flexibility for evolving family needs. The backyard is made for easy entertaining, with a walkout from the kitchen to a stamped concrete patio and low-maintenance outdoor space perfect for barbecues, family fun, or simply relaxing under the stars. Additional features include: Double car garage with stamped concrete driveway (parking for 4 vehicles, 6 in total) and a central vacuum system. Ideally located just steps from parks and schools, with quick access to Highway 50 and nearby amenities. Don't miss this opportunity - book your showing today! (id:50787)
Ipro Realty Ltd
80 Ready Court
Brampton (Fletcher's West), Ontario
*** Freshly Painted, Fully Renovated Spend thousands on upgrades Detach home with Big lot Pie- Shape ( 20.74 feet x 174.97 feet one side ) in Brampton Fletchers West .Offers 3 bedrooms + finished Basement with Rec-room & separate entrance, The main floor features Open concept living room with pot-lights & Fireplace , Brand new kitchen with Quartz Counter, Back splash & overlooks to fully private Backyard , Vinyl floor on Main with fireplace , Master with Accent wall & Electric fireplace & Walk in Closet, Finished Basement with Separate Entrance can be rented out for extra income, Easily park 4 cars on driveway & 1 in garage, Big private backyard for family gathering & for your own enjoyment & Can Easily make Garden suite with city approval for extra Income, Heated Garage & Stamped concrete driveway .( UPGRADES !! BRAND NEW KITCHEN (2025 ), VINYL FLOOR ( 2025 ), UPGRADED WASHROOMS , WINDOWS & FRONT DOOR ( 2025), ALL DOORS & HANDLES (2025 ), STAIRS WITH IRON SPINDLES, UPGRADED MASTER BEDROOMS WITH ACCENT WALL & FIREPLACE ,GARAGE DOOR, HEADTED GARAGE , UPGRADED BASEMENT WASHROOM WITH SAUNA & LED LIGHTS ) Home Conveniently located steps away from elementary and secondary schools, a bus stop, Banks, Plaza, Grocery stores, Brampton Innovation GO, and Mount Pleasant GO stations. Close to Park, and the Wood Trail. (id:50787)
Century 21 People's Choice Realty Inc.
1443 Birchwood Drive
Mississauga (Lorne Park), Ontario
Nestled in the most exclusive location within the prestigious Lorne Park neighbourhood, this incredible home is all about privacy and peaceful serenity. With a huge 80-foot frontage and 150-foot depth, there are no neighbours behind to disturb your quiet enjoyment of this beautiful quarter-acre natural setting. With tall trees lining the backyard, you'll love endless days spent enjoying the outdoors in the oversized yard, relaxing in the custom swim spa or chatting under the included pergola. As you enter the home, light streams in via multiple skylights recessed in the vaulted main floor ceilings. The combined living and dining areas are extra bright and warm and are ideal for entertaining friends and family. The custom kitchen, complete with granite counters, custom-designed cabinetry, stainless steel appliances, including a JennAir gas range and lots of storage, is perfect for preparing those amazing holiday meals. With 3 fireplaces, you'll always be cozy on those chilly winter nights. 3150 square feet of total living space - plenty of room for your family. And with updates including the roof and skylights (2015), owned tankless water heater (2021) and freshly updated colours (2025), there's nothing to do but move in and enjoy! **EXTRAS** Walk to top-ranked schools, parks, trails and waterfront. Quick access to either Port Credit or Clarkson GO. Fantastic local restaurants, specialty food stores and eclectic shopping opportunities. Only 18 minutes to Pearson Airport, 22 minutes to downtown TO. (id:50787)
Keller Williams Real Estate Associates
9711 Creditview Road
Brampton (Credit Valley), Ontario
Step into this stunning detached home in the desirable Credit Valley neighborhood of Brampton! With 3 spacious bedrooms and 3 modern washrooms, this home offers both comfort and style. Inside, the combined living and dining area creates a welcoming space for entertaining, while the open-concept family room featuring a stylish accent wall adds a touch of elegance. The gourmet kitchen boasts top-of-the-line stainless steel appliances, a sleek backsplash, and ceramic flooring, complemented by a bright breakfast area walking out to patio. Enjoy the luxury of gleaming hardwood floors throughout, and head upstairs to find a computer nook perfect for remote work or study. The primary bedroom comes with a walk-in closet, modern light fixtures, and a spa-like 5-piece ensuite. The other two bedrooms are generously sized, laminate floors, offering plenty of natural light. The finished basement includes a rec room, with gas fireplace, pot lights, ideal for entertainment or relaxation. Plus, this home features a garage entrance for added convenience. Private backyard mix with stone patio and green space, a BBQ hookup, perfect for summer gatherings. Extra feature, No house in front and no side walk. Surrounded by a variety of amenities that make it a convenient and desirable location. Nearby, you'll find, a master-planned community offering retail, transit access, and green spaces. The area is well-connected, with proximity to Mount Pleasant GO Station, making commuting easy. Walking distance to all major high scools, middle and primary schools. A fantastic home in an unbeatable location don't miss your chance to make it yours! (id:50787)
RE/MAX Real Estate Centre Inc.
1811 - 5229 Dundas Street W
Toronto (Islington-City Centre West), Ontario
Rarely Offered, Super Desirable 1 Bedroom + Media Nook/Den, 1 Bath Suite In High Demand Tridel's Essex 1 Building. Open Concept And Spacious Living/Dining Room, Stainless St,eel Appliances, 9 Ft. Ceiling. Large Bedroom With Closet, 4- Piece Bath, Upgraded LG Front Load Washer And Dryer, Walk-Out To Open Balcony. Sunny West Facing Suite, Located Just Steps To Kipling Subway And Go Station, Shopping, Dining And More.. 24 Hr Shopper's Drug Mart Right Across The Street. Close To Farm Boy, Anytime Fitness & GoodLife Gym. Minutes To Highways 427/401/QEW/Gardiner, Six Points Plaza, Sherway Gardens, Incredible Facilities: 24 Hours-a-day Concierge And Gym, Indoor Pool, Sauna, Guest Suites, Billiard Room, Golf Simulator, And Outdoor BBQs! This Place Has It All! Maintenance Fee Includes All Amenities And Utilities (Heating/Hydro/Water)! Comes With Private Underground Parking Space. Lots of Visitor Parking, Do Not Miss! (id:50787)
RE/MAX Real Estate Centre Inc.
5861 Tenth Line W
Mississauga (Churchill Meadows), Ontario
Nestled in the prestigious neighborhood of Churchill Meadows, this exquisite 3-storey executive Bond-built townhome offers 3000 sq. ft. of luxurious living space. The home features Brazilian Cherrywood flooring throughout the main level, complemented by 12-foot ceilings, crown moulding, and pot lights that create a warm and inviting ambiance. The open-concept layout is ideal for both entertaining and large family gatherings. The gourmet kitchen is a chefs dream, with tall cabinetry, a stunning marble backsplash, premium appliances, including a double-door ice-maker fridge, built-in stove, oven, and microwave. On the second floor, a spacious family room offers privacy, along with two large bedrooms and a well-appointed Jack and Jill bathroom.The private master retreat occupies the entire third floor, showcasing cathedral ceilings, skylights for natural light, and a 4-piece ensuite with a soaker tub. The large L-shaped walk-in closet provides ample storage space, while the private sundeck offers the perfect setting for morning coffee. Conveniently located steps from Brittany Glen Plaza, local schools,and minutes from Streetsville GO Station, Highway 403, and Erin Mills Town Centre, this homeblends comfort and luxury with exceptional accessibility, making it the perfect choice for discerning buyers. (id:50787)
Royal LePage Real Estate Services Ltd.
1370 Davenport Road
Toronto (Corso Italia-Davenport), Ontario
Its giving: condo vibes, house energy, skyline views and yes, you can literally see the CN Tower from the shower. Welcome to 1370 Davenport, a three-bedroom gem raised high above street level so it feels like your own peaceful hideaway in the city. The layout? Smart. Efficient. Zero wasted space. Think of it as the perfect house-sized alternative to a downtown condo minus the elevator and plus a front patio where your morning coffee comes with skyline and CN Tower views. Living room? CN Tower. Front bedroom? CN Tower. Shower? CN Tower. Street a little busier? Yup. But being perched above it all means more privacy, less noise, and way less pollution. Its a literal breath of fresh air. Inside, youll find bright bedrooms with real cedar closets, a sleek gourmet kitchen with a gas cooktop and high-end appliances, and a finished basement for bonus space. Outside, the west-facing backyard is fully fenced and perfect for kids, pets, or BBQ season. No garage? No problem. There's a secure shed out back and a surprising amount of storage tucked beneath the front porch with steel doors and even hidden bin access (seriously clever). Street permit parking is cheap and easy. And when you're ready to leave your private perch, you've got transit at your doorstep, Geary St restaurant scene steps away, and four parks within a short stroll. Smart layout. Killer view. House feels. No compromise. Lets make it yours. (id:50787)
Keller Williams Referred Urban Realty
59 Wareside Road
Toronto (Etobicoke West Mall), Ontario
Ideally located in the heart of Central Etobicoke, this beautifully maintained 3-bedroom brick bungalow offers the perfect blend of comfort, convenience and natural beauty. Situated on a large 45 x 122.5 lot, it features a beautiful fully fenced backyard with a private deck, ideal for family gatherings and relaxation. Perfectly situated close to Centennial Park, Etobicoke Olympium, local shops, great schools and major highways, providing easy access to downtown Toronto and the airport! The interior boasts a ceramic foyer entrance, upgraded hardwood floors in the main living areas and an open concept design with a cozy stone gas fireplace in the living room, sunlit dining room and large eat-in kitchen. The spacious primary bedroom includes custom built-ins and a walkout to the deck & beautiful backyard, while two additional generous-sized bedrooms and a 3-piece bathroom complete the main floor. A separate entrance leads to the fully finished basement, featuring two large recreation rooms, a 4th bedroom, 4-piece bathroom and separate laundry room. The property also includes a long private drive with an attached 1-car garage and peace of mind with a new roof installed in July 2024. This exceptional property offers the perfect balance of space, style, and accessibility in a family-friendly neighbourhood. (id:50787)
RE/MAX Professionals Inc.
8 - 4020 Brandon Gate Drive
Mississauga (Malton), Ontario
Beautiful 4-Bedroom Townhouse with Finished Basement Unit Prime Location! Welcome to this stunning 4-bedroom townhouse located in a highly sought-after and family-friendly neighborhood in Malton . This spacious home features laminate flooring throughout, a cathedral ceiling, and a newly upgraded kitchen with fresh paint throughout the house, offering a modern and inviting ambiance. The finished basement serves as a separate unit, ideal for rental income, in-laws, or extended family.Highlights:4 bright and spacious bedrooms Finished basement with separate entrance New upgraded kitchen with modern finishes2nd-floor laundry for convenience Freshly painted throughout Laminate flooring throughout no carpets !Minutes to Hwy 427, hospital, shopping plaza Walking distance to major schools and public transport Location, location, location! This home is perfectly situated in a high-demand area, making it a fantastic opportunity for families or investors alike. (id:50787)
Century 21 People's Choice Realty Inc.
63 Enford Crescent
Brampton (Northwest Brampton), Ontario
Welcome Home, Your Search Ends Here! This Gorgeous & Fully Upgraded Home Is Move-In Ready, Sun-Filled & Has Natural Light Throughout The Whole Home! Located In The Desirable Neighbourhood of Northwest Brampton. Featuring 4 Bedrooms With A 2-Bedroom Finished Basement! Welcomed By A Double Door Entry, 9 Ft Ceilings, Hardwood Floors, Family & Dining W/Coffered Ceilings, Upgraded Kitchen W/Quartz Countertop, Breakfast Bar, S/S Appliances, Pot Lights, Oak Staircase W/Wrought Iron Pickets. Additional Room On Main Floor Can Be Used As Den or Guest Bedroom! All Bedrooms are of Very Good Size, 4 Car Parking Driveway With No Sidewalk! Vibrant Neighbourhood, Short Walk To Essential Amenities, Trails, Playground, Plaza W/ Shops, Restaurants, Daycares, Medical & Groceries, Highways. Make This The Perfect Family Home. Don't Miss Your Chance To Own In This Highly Sought-After Brampton Neighbourhood! (id:50787)
Homelife Superstars Real Estate Limited
3040 Riverview Street
Oakville (Br Bronte), Ontario
Welcome to this beautifully renovated 4-bedroom home, completely transformed from top to bottom, in the highly sought-after Bronte West community! Set on a quiet, tree-lined street just steps from the shores of Lake Ontario, Riverview Park and Bronte Creek, this home offers modern upgrades, spacious living, and incredible attention to detail. The fully remodelled, chef's kitchen is a dream, with high-end finishes, custom cabinetry, quartz countertops, and ample workspace, making it the perfect heart of the home. Upstairs, the primary suite serves as a tranquil retreat, complete with elegant wall panelling and a spa-like ensuite boasting a frameless glass shower and modern fixtures. The fully finished and renovated basement adds even more living space! Featuring a large recreation room, modern laundry area, ample storage, and a newly completed bathroom, this level is perfect for additional family space, a home gym, or an entertainment area. Positioned just steps away from the serene shores of Lake Ontario, residents can easily enjoy lakeside walks, local parks, and charming restaurants nearby. Exceptional schools, boutique shopping, and vibrant community amenities further elevate the unmatched convenience and lifestyle of this coveted neighbourhood. 3040 Riverview Street is your gateway to a beautifully balanced Oakville lifestyle. Don't miss this opportunity to experience refined family living at its very best! (id:50787)
RE/MAX Hallmark York Group Realty Ltd.
24 Trailhead Crescent
Brampton (Sandringham-Wellington), Ontario
Spectacular DETACHED House ** One Of Its Kind, Sits on 44* Wide 118* Deep Lot. This Beautiful Detached Home Boost 2393 Sqft MPAC Above Grade & 9' Feet Ceiling On Main Floor. 4 + 2 Bedrooms & 4 Bath. Quartz Counter Kitchen With White Appliances and Open Concept Family Room. Home Features Separate Formal Living/Family/Dining With Hardwood Flooring On Main Floor. Laundry On Main Floor, Easy Access From Garage. Home Also Comes With A OFFICE /DEN On 2nd Floor. 2 Bedroom Basement With Separate Entrance & Full Washroom, Basement Have Separate Laundry. Walk Out To **Backyard With Huge Lot**. A Must See Property! **Watch Virtual Tour** (id:50787)
RE/MAX Gold Realty Inc.
5 - 1008 Falgarwood Drive
Oakville (Fa Falgarwood), Ontario
Welcome to 2008 Falgarwood Drive, Unit 5! A Hidden Gem in Trafalgar Woods. Step into this beautifully updated 3-bedroom, 3-storey condo townhome nestled in the highly desirable Trafalgar Woods community. Freshly painted and thoughtfully upgraded, this bright and inviting home boasts stylish finishes and a functional layout perfect for modern living. The open-concept main floor features durable laminate flooring, a refreshed kitchen with crisp white appliances, and new vinyl floors that add a fresh, modern touch. The spacious living and dining areas are ideal for hosting friends and family, with a walkout to a serene private patio, your own tranquil retreat for morning coffees or evening relaxation. Just off the main living area, you'll also find a large storage space cleverly tucked under the stairs perfect for keeping your home organized and clutter-free. Upstairs, you'll find a generously sized primary bedroom complete with a walk-in closet. The top level offers two additional large bedrooms with vinyl flooring, a beautifully renovated 4-piece bathroom, and a convenient laundry/utility room. Whether you're a first-time homebuyer or a growing family, this home offers the perfect blend of comfort, space, and location. Enjoy the convenience of being close to the QEW, public transit, shops, ravine trails, parks, Oakville Place Mall, Sheridan College and some of Oakville's top-rated schools. Bonus Perks: Your condo fees cover unlimited high speed Internet, Cable TV, hot water tank, water, exterior building and property maintenance, plus a spacious underground parking spot with extra room for storing your winter tires. Don't miss this opportunity to own a stylish, move-in-ready home in one of Oakville's most sought-after neighbourhoods! (id:50787)
Royal LePage Real Estate Services Ltd.
227 Mary Street
Clearview (Creemore), Ontario
Welcome to this turnkey Bungalow, where everything is conveniently located on one floor and you'll appreciate the ease and comfort of everyday living in this thoughtfully designed home! Featuring a great layout, where the heart of home is centred around a beautiful kitchen, which has a large centre island and eat in area, perfect for entertaining. This space is open concept and also offers a living room with gas fireplace, and there is an additional large family room, offering more room for family to enjoy. Beyond the kitchen awaits a large back deck, the perfect backdrop for outdoor gatherings. Back inside, you will appreciate all the upgrades throughout, the large primary bedroom and ample storage space provided in the crawl space. Completing this exceptional property is a double car detached garage, which has a finished 350 sqft loft, providing versatility and additional space to suit your needs, whether it be a gym, office or used as additional living space. Situated in great town of Creemore, which offers amazing festivals, farmers markets, cafes and has all the amenities you need. This 5 year old is home is ready for you to move in and enjoy! (id:50787)
RE/MAX Hallmark Chay Realty


