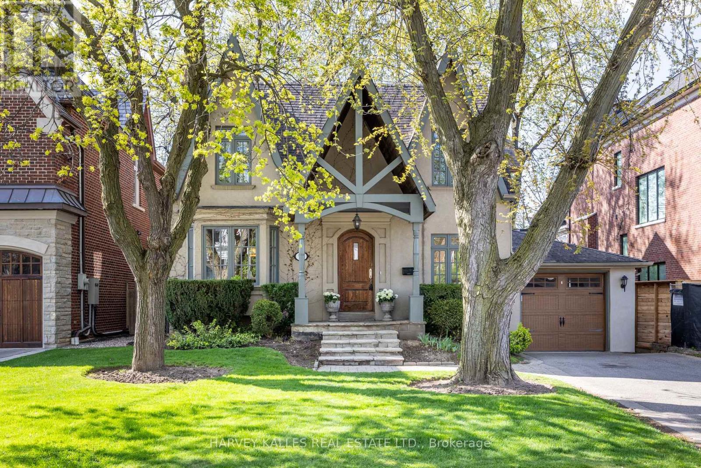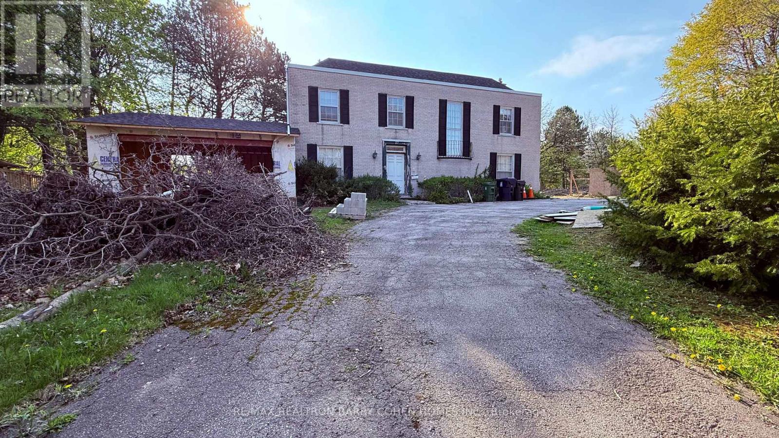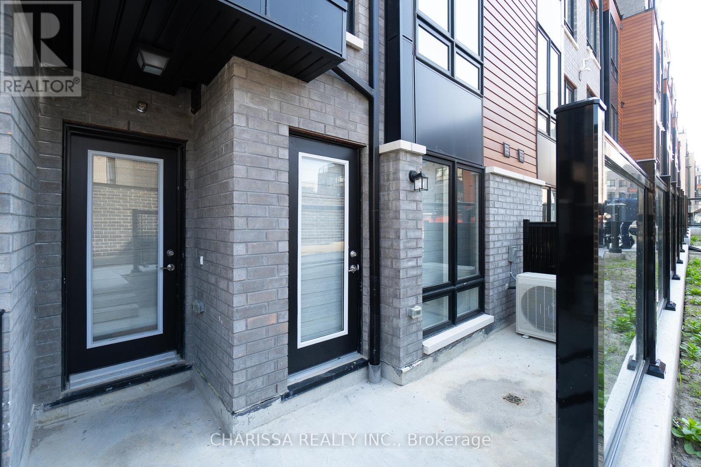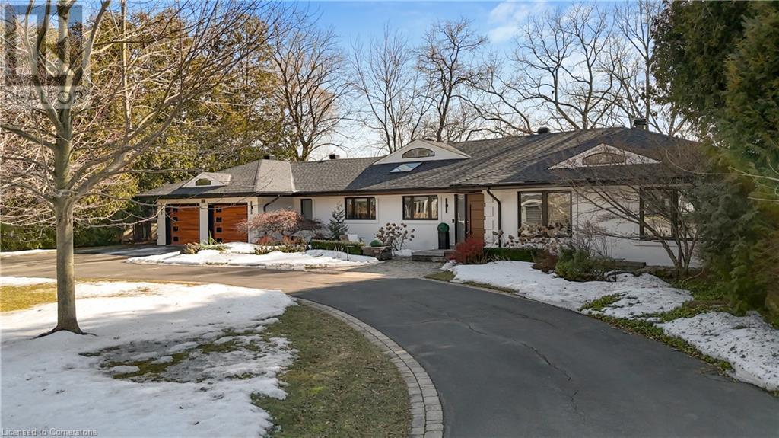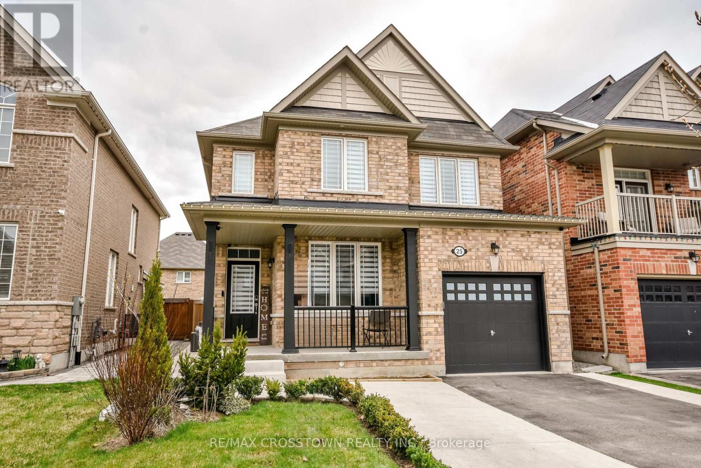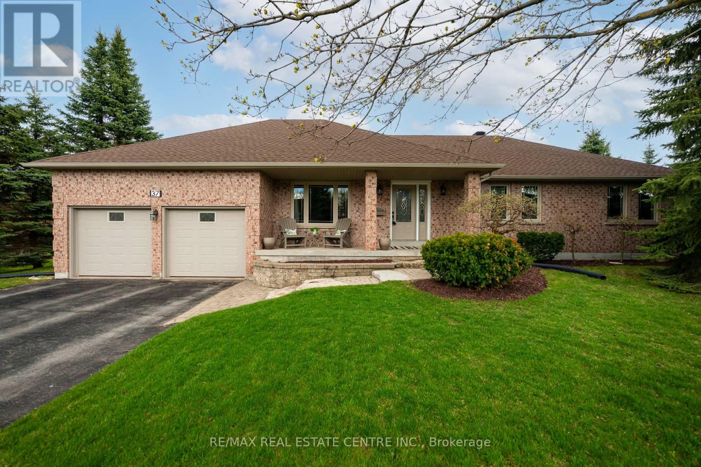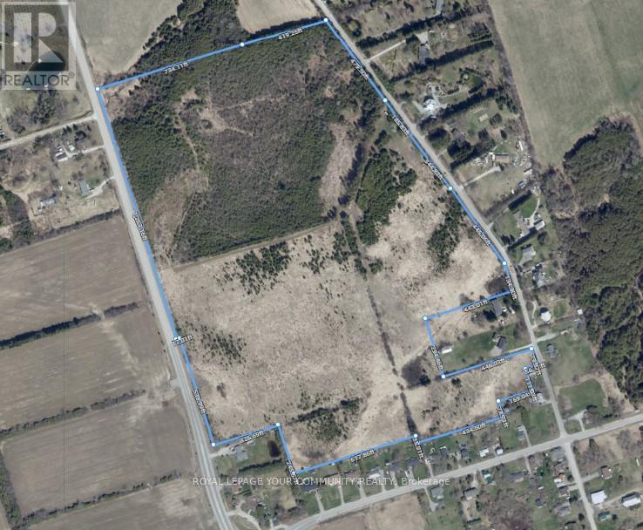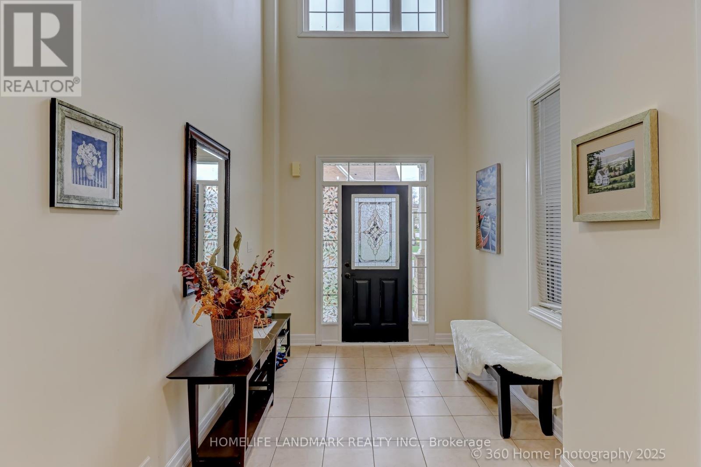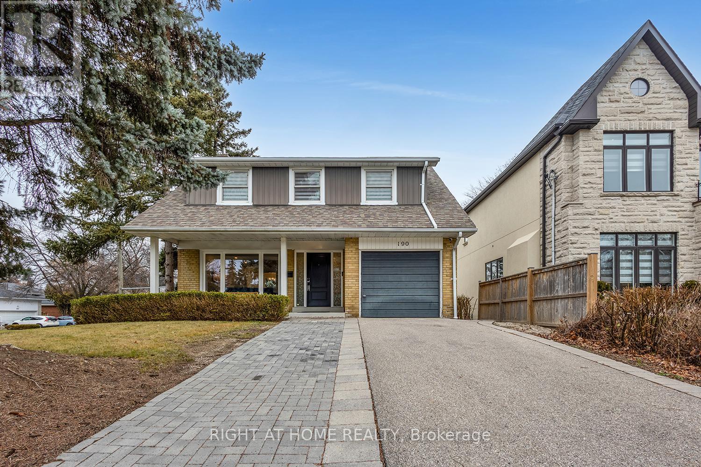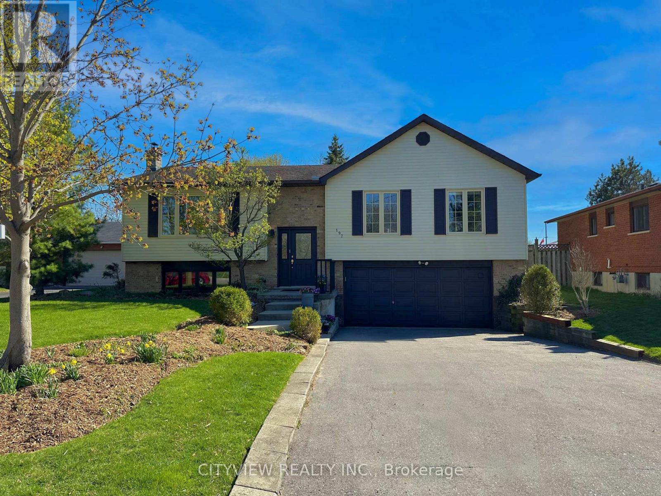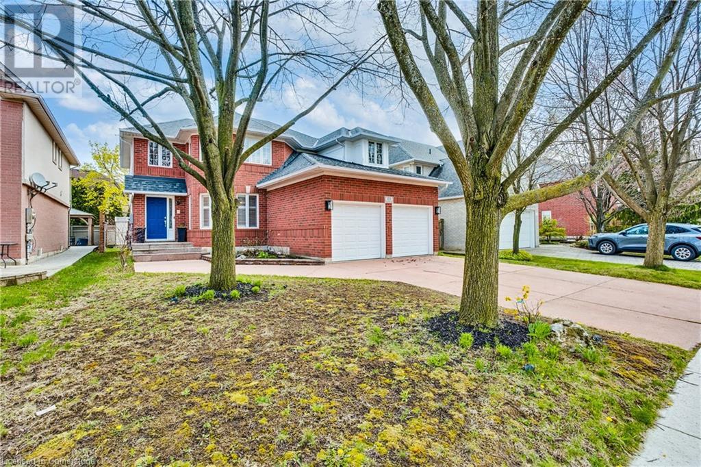421 Pompano Court
Oshawa (Samac), Ontario
Welcome to 421 Pompano Court-an impeccably maintained home nestled on a quiet cul-de-sac in Oshawa's desirable Samac community. This inviting residence features a newly renovated kitchen with sleek stainless steel built-in appliances, complemented by a luxurious spa-inspired bathroom. Energy-efficient LED lighting illuminates the space throughout. Enjoy direct access to a serene park from your backyard, offering a perfect blend of tranquility and convenience. Located within walking distance to schools, shopping, and other essential amenities, this home combines modern comfort with an unbeatable location. (id:50787)
Royal LePage Connect Realty
Lph28 - 21 Nelson Street
Toronto (Waterfront Communities), Ontario
Luxury 2-Storey Loft in Prime Downtown Location. Live in the heart of the city in this sun-drenched loft with 19' ceilings, floor-to-ceiling windows, and sweeping south-facing views of the CN Tower and downtown skyline. Freshly painted in modern neutrals, the open-concept layout blends elegance with functionality, featuring: Chefs kitchen with stainless steel appliances, granite counters & glass backsplash Espresso hardwood floors & sleek plaster ceilings. Spacious loft bedroom with walk-in closet & 4-pc ensuite. 2 Chic Carerra Marbled Bathrooms. 1st floor powder room. Private balcony, perfect for morning coffee or evening sunsets. In-suite laundry & smart storage solutions (under-stair space + locker). Building Perks: Rooftop retreat with cabanas, fire pits & plunge pool City-view lounge, fitness center, sauna & steam room Concierge services. Walk everywhere, steps to subway, dining, shopping, entertainment & the Financial District. A rare blend of luxury, location & lifestyle! Kitchenaid Stove, Fridge, Dishwasher, Microwave. Stacked Washer/Dryer, Window Coverings, Light Fixtures. (id:50787)
Homelife Landmark Realty Inc.
537 Deloraine Avenue
Toronto (Bedford Park-Nortown), Ontario
Welcome to 537 Deloraine Avenue, a beautifully maintained 4+1-bedroom, 4-bathroom family home on one of the most desirable blocks in Ledbury Park. Set on an impressive 51' wide lot, this residence features a rare 2-storey rear addition completed by esteemed local builder Walden Homes, known for decades of quality craftsmanship in the area. The homes classic stucco façade, with arched window accents and balanced proportions, creates a timeless and welcoming street presence that fits seamlessly into this established neighbourhood. Offering approximately 2,530 Sq. Ft. plus a finished lower level, the home provides exceptional flexibility for those looking to live in, renovate, or build new in a prime location surrounded by some of the largest custom homes in the area. The main level boasts an open concept kitchen and family room ideal for todays modern lifestyle along with generous principal rooms, crown mouldings, hardwood floors, and custom millwork. The sunken family room features a gas fireplace, built-in speakers, and custom built-ins, while the breakfast area walks out to a large deck and private, fenced backyard perfect for entertaining or relaxing outdoors. Upstairs, the primary suite showcases vaulted ceilings, a spacious walk-in closet (16'4" x 6'8"), and a 5-piece ensuite bath with soaker tub and separate shower. Three additional bedrooms offer ample space for children, guests, or a home office. The finished lower level includes a recreation room, fifth bedroom, full bathroom, large laundry room, and abundant storage. Additional highlights include two-zone forced air heating, central air conditioning, electric car charger, and private drive with built-in garage. Walking distance to top-rated schools, Avenue Road shopping, dining, parks, and transit. A rare opportunity in the heart of Ledbury Park. (id:50787)
Harvey Kalles Real Estate Ltd.
133 Lavender Drive
Hamilton (Iroquoia Heights), Ontario
Rare for properties in this neighbourhood to go up for sale! Welcome to this gorgeous 2-storey, 4 + 1 Bedroom, 3 Bathroom beautifully updated family home in Scenic Woods, one of the most sought-after areas of Ancaster. Boasting over 3,000 sq ft of living space and bursting with curb appeal front and back, this 2-car garage home is guaranteed to impress. Inside you're welcomed by an open foyer leading to the newly renovated chefs kitchen with gorgeous granite countertops, custom cabinets, crown moulding, pot lights and loads of storage space. Walking through the sliding doors youll find the delightful backyard oasis complete with BBQ station atop the expansive custom interlocking stonework patio thats large enough to house both your giant outdoor dining table and additional patio seating, with more storage space off to the side. The extra-deep 128 ft manicured lot showcases a lovingly tended gardener's paradise with plants, shrubs and flowers, custom flower boxes and large garden shed. Heading upstairs, the new hardwood staircase leads you to the impressive second floor offering 4 bedrooms and 2 bathrooms, with the large primary bedroom boasting a customized walk-in closet and ensuite bathroom. In the basement you'll find a large, finished rec room ideal for a gym or children's play area, along with a 5th bedroom perfect for when family members come over to stay. Conveniently located in the heart of Scenic Woods, this lovely home is walking distance to schools, public transit, shopping, parks, and super quick access to the Lincoln Alexander Parkway. Nothing to do, just move in and enjoy. Hurry in to see this incredible family home waiting to meet its new family! (id:50787)
Right At Home Realty
1606 - 17 Zorra St. Primary Room For Lease
Toronto (Islington-City Centre West), Ontario
Sunny Primary Bedroom For Lease with Ensure 3-piece Washroom**Fully furnished, ready to move in **Includes table and chairs, sofa, bed frame and mattress, height-adjustable desk, and desk lamp. (Please Note**The second bedroom is used for the landlord's personal belongings and is unoccupied most of the time. This well-maintained unit features two bedrooms and two full bathrooms.) Shared appliances during the landlord's stay***Tenant is responsible for paying for the Hydro during the lease term***The unit with southeast exposure overlooking Toronto skyline to the east and Lake Ontario to the south. Sunrise and sunset views can be enjoyed daily from the comfort of your home. Convenient Transportation: TTC stop right at the building entrance; Easy access and Less than 5 minutes to Hwy 427 and the Gardiner Expressway by car; Direct access to Humber College (bus service every 10 minutes)**Walking distance to Service Ontario, as well as major grocery stores and shopping centers including Sobeys, Costco, No Frills, IKEA, and Sherway Gardens Mall. Nearby amenities also include Cineplex cinemas and a wide range of dining options, both Western and Asian such as Mandarin and Swiss Chalet, etc. (id:50787)
Smart Sold Realty
1102 - 385 Prince Of Wales Drive
Mississauga (City Centre), Ontario
Priced to sell ! Stunning corner unit. Daniels-built corner unit 811 sq. ft. of total space (729 sq. ft. interior + 82 sq. ft. balcony). Bright and spacious 2-bedroom + media. Freshly painted with modern open-concept layout. Soaring 9-ft ceilings. Spacious split-bedroom layout with large windows and ample closet space. Modern kitchen & living area flooded with natural light and offering breathtaking views. 1 Parking & 1 Storage Locker with EV Car charging station on P1 level. Premium Building Amenities: like Rope Climbing, Indoor golf room, Theatre room, Steam room, Hot tub, Indoor pool, state-of-the-art gym, Media room, rooftop deck, and party room, 24-hour concierge & security,, Unbeatable Location: Minutes from Hwy 403, 401, QEW, Trillium Hospital, Credit Valley Hospital, Square One Shopping Centre, Sheridan College, Celebration Square, City Hall, Central Library, YMCA, GO and Mississauga transit, restaurants, Banks, 24-hour Rabba, Food Basics. Well-maintained unit in a highly sought-after building is perfect for first time buyers, homeowners and investors alike ! (id:50787)
Gam Realty Inc
37 Wilket Road
Toronto (Bridle Path-Sunnybrook-York Mills), Ontario
Prestigious Big Lot in Bridle Path Community! Move In or Build Your Dream Estate Located in Toronto elite Bridle Path community (C12). This property with move-in condition features 4+1 bedrooms, 4 bathrooms, and a 2-car garage with a circular driveway, making it ready for your desired renovation. The extraordinary lot boasts an impressive 77.59-foot frontage, providing an ideal setting to either build your custom dream home or renovate the existing structure. Renowned designer Richard Wengles approved drawings are available, allowing for the construction of a nearly 6,000 sq. ft. luxury residence plus a basement and 2-car garage.Surrounded by multi-million-dollar estates, this property offers unmatched prestige and exclusivity. It is just minutes from top private schools such as Crescent, TFS, and Havergal, as well as the prestigious Granite Club and major highways, all while being nestled in one of Torontos most sought-after neighbourhoods. With a competitively priced lot and a highly motivated seller, this is a rare opportunity to bring your vision to life in a world-class community. Start building your dream estate today or move in after the renovation! Sold As Is, Where Is. (id:50787)
RE/MAX Realtron Barry Cohen Homes Inc.
160 Boundary Boulevard
Whitchurch-Stouffville (Stouffville), Ontario
Over $150K in upgrades!! Welcome to this spacious 4+1 Bed and 5 Bath, tastefully upgraded house in a desirable neighborhood. Premium lot backing to scenic Strawberry Farm w/amazing views (no neighbors behind!). Offering over 3000 sft of total living space, this house boasts bright open concept layout with soaring 9ft ceilings on main and second floor. Gourmet custom Kitchen feat. chefs counter, mini bar, upgraded taller upper cabinets, under cabinet lighting, quartz countertop/backsplash w/waterfall, built-in micro/oven and high-end SS appliances. Waffle ceiling/accent wall in great room, porcelain tiles & upgraded hardwood flooring. freestanding tub/glass shower, pot lights. water softener, electric car charger R/I. Located steps from Sunnyridge park, walking trails, elementary school and 5 mins drive to GO station with easy access to HWY 404 and 407. BONUS: Professionally finished WALK OUT BASEMENT with 3 pcs washroom, Kitchen and separate Laundry R/I. (id:50787)
Housesigma Inc.
9 - 30 Liben Way
Toronto (Malvern), Ontario
This bright open concept unit with private terrace features 2 bedrooms and 1 full bath and is priced to sell! With an unmatched location, it is minutes to everything you may need. Walking distance Town centers, Sports center, Schools and much more! Minutes to highway access, its a commuters dream. 2-4 minute walking distance to Bus stops. Bank, Pharmacy, Fitness, Restaurants and much more! Large single floor unit is 848 SQ FT. Low maintenance fees. Comes with one underground parking. This new unit has full Tarion warranty. Additional features include underground parking with EV charging stations, adding modern convenience to this already impressive property. (id:50787)
Charissa Realty Inc.
820 Glenwood Avenue
Burlington, Ontario
Nestled on nearly half an acre in one of Aldershots most desirable streets, this extensively renovated bungalow offers an exceptional blend of elegance and comfort. Set on a private, wooded ravine lot measuring 120x187 ft, this 4 bedroom plus 1 den, 4 full bathroom home is a true gem. Step into the spacious foyer and be captivated by the breathtaking views through the expansive picture windows, showcasing serene natural surroundings that invite relaxation. The open-concept design and thoughtful updates throughout make this home ideal for entertaining and hosting memorable gatherings with family and friends. The chef-inspired kitchen is a standout feature, boasting a stunning waterfall island, high-end appliances, and ample counter and cabinet space. The living room's impressive gas fireplace serves as a stylish focal point, creating a warm and inviting ambiance along with a generously sized dining room. A four-season solarium with sliding glass doors extends the living space, providing the perfect spot to unwind or entertain year-round. The primary suite is a private retreat, complete with oversized windows, direct access to the solarium, custom closets, and a luxurious spa-like ensuite. This stunning ensuite showcases fully tiled walls, a standalone tub, a glass shower, a double vanity, and a smart toilet. Three additional bedrooms and two full bathrooms complete the main level. The lower level offers a walk-out to the backyard, providing yet another opportunity to enjoy the tranquil views. The current office space can easily serve as an additional bedroom, adding versatility to the layout. Outside, the beautifully landscaped garden and mature wooded lot create a peaceful, private oasis. Just steps from the lake and LaSalle Park, this exceptional property offers endless opportunities for outdoor recreation and relaxation. Don’t miss the chance to call this stunning home your own. (id:50787)
The Agency
196 Ivy Jay Crescent
Aurora, Ontario
Discover this beautifully maintained home offering a functional layout perfect for families or professionals. Located in one of Aurora's most sought after neighbourhoods, this property is within walking distance to top rated schools, scenic parks, tranquil ponds, and lush ravines. Spacious living areas, modern kitchen, and ample natural light throughout make this an inviting and comfortable space to call home. (id:50787)
Royal LePage Golden Ridge Realty
25 Pierce Place
New Tecumseth (Tottenham), Ontario
OPEN HOUSE SATURDAY, MAY 10, 2-4 PM. ALL ARE WELCOME! Some homes check boxes, but this one finds your heart. Welcome to 25 Pierce Place, nestled in a community where kids ride bikes till sunset, neighbours wave from porches, and trails and parks are never more than a short stroll away. From the moment you step onto the front porch, you feel it: the warmth, the ease, the sense that this is where life slows down and begins to unfold. Inside, natural light pours into a bright front den, perfect for working from home, playtime, or quiet mornings. The finishes are thoughtful: custom shiplap, pot lights, and hardwood throughout. No carpet, just clean lines and timeless style. The white-on-white chef's kitchen is the heart of the home: quartz counters, stainless steel appliances, an 8-ft island that invites connection, and space for a full family table. It flows effortlessly into the family room, where a gas fireplace wrapped in a wood beam sets the mood for cozy nights and easy conversation. Upstairs, three spacious bedrooms await. The primary suite is a calm retreat with tray ceilings, a walk-in closet, and a spa-inspired ensuite: soaker tub, double sinks, and a marble-framed shower that says you've arrived. And with laundry just steps away, daily life gets that much easier. Downstairs, a blank-slate basement is ready for whatever you're dreaming up next, whether it's a rec room, a guest suite, or something all your own. Outside is where this home really sings: a fully landscaped backyard oasis with concrete patio, gazebo, privacy hedges, and a spacious shed for extra storage or hobbies. The extended driveway and garage offer hassle-free parking; no more juggling cars. It's summer nights, birthday parties, and everyday magic waiting to happen. This is the kind of home that lives easy and holds meaning, whether you're starting fresh, starting over, or simply slowing down. You just found home. (id:50787)
RE/MAX Crosstown Realty Inc.
37 Riverside Drive
Mono, Ontario
Nestled in the prestigious Cardinal Woods Estate subdivision, this immaculate bungalow offers an exceptional blend of sophistication and comfort on a generous half-acre lot. The home's refined interior welcomes you with an elegant living room that seamlessly transitions into an open-concept dining area, perfect for both intimate gatherings and grand entertaining.The updated eat-in kitchen showcases exquisite maple cabinetry complemented by granite countertops and gleaming stainless steel appliances a culinary enthusiast's dream. Step directly from this gourmet space to the newly constructed backyard deck, where leisure awaits in the form of a refreshing on-ground pool and luxurious hot tub (installed 2021).The main floor family room & Living rooms are warmed by a tasteful electric fireplaces and provides a tranquil retreat for relaxation. The sleeping quarters include a magnificent primary bedroom with a private four-piece ensuite, plus two additional generously proportioned bedrooms served by another impeccable four-piece bathroom. Descend to the lower level to discover a versatile recreation room featuring a charming gas stove and ample space for a sophisticated bar setup and billiards table. A substantial storage/utility room offers potential for additional customized living space. Moments from Mono Park and the serene trails of Island Lake Conservation Area, this residence combines natural splendour with proximity to Orangeville's amenities including shopping and various dining options. With the added convenience of an attached two-car garage, this flawlessly maintained home represents refined living at its most enchanting. (id:50787)
RE/MAX Real Estate Centre Inc.
19 Independence Drive
Toronto (Kennedy Park), Ontario
Golden Opportunity! Dynamite bungalow with brick A-D-D-I-T-I-O-N, adding approx 520 sq ft of valuable living space across both levels. Looks and feels like a duplex, while maintaining the function of a single-family home - perfect for savvy buyers seeking flexible living space. A rare blend of modern upgrades and timeless character. Stylish front foyer with french doors leading to separate living and dining rooms, a gorgeous architecturally designed kitchen (featured in Houzz) with quartz countertops, stainless steel appliances, a breakfast bar, and a sleek coffee station. B-I-G lower level in-law suite feels like a home of its own - complete with full-sized kitchen, separate living and dining rooms, generous sized bedrooms, a renovated 3-piece bath, and independent laundry area. Private, fenced backyard for quiet enjoyment and entertaining. Attached brick garage provides secure parking and excellent storage with its 8-foot ceiling. Prime location - just a 3-4 minute walk to GO Train, bus and subway station with quick and easy access to downtown. Steps to shopping and the future Eglinton Crosstown - all without needing a car. 19 Independence Drive checks all the boxes - come take a look! A RARE find and S-M-A-R-T move-in-ready opportunity! (id:50787)
Real Estate Homeward
2 Stonebridge Drive
Markham (Berczy), Ontario
Ultra-Rare Lease Opportunity in Prestigious Berczy Community - Master and joined Bedroom Available. This is a rare opportunity to lease two spacious bedrooms in a beautifully maintained home in the highly sought-after Berczy community, sharing the residence with the owner. Located on the second floor, the lease includes one of the bedrooms as the master suite and a luxurious 5-piece jack-and-jill bathroom that connects both rooms, ensuring privacy and comfort. All utilities are included in the lease, and one garage parking space is provided. Tenants will also enjoy shared access to the rest of the home, including the stylish living areas and a stunning modern kitchen. The main floor features elegant 9-foot smooth ceilings and an upscale kitchen equipped with granite countertops, a glass tile backsplash, stainless steel appliances, and premium floor-to-ceiling cabinetry. Adjacent to the kitchen is a spacious breakfast room that offers flexible space perfect for dining, studying, or a homework nook. Situated in one of the Greater Toronto Areas top-rated school districts, this home is just steps from Stonebridge Public School and minutes from Pierre Elliott Trudeau High School. The neighborhood is surrounded by scenic beauty, with access to miles of walking trails, the charming Nordlingen Park, and the expansive 30-acre Berczy Park. Convenience is unmatched with large supermarkets, Walmart, and Markville Mall all within walking distance. Public transit is easily accessible, and quick access to Highways 404 and 407 makes commuting effortless. This lease offers the perfect combination of elegance, convenience, and location ideal for anyone looking to live in one of Markham's most prestigious and family-friendly communities. (id:50787)
Century 21 Landunion Realty Inc.
N/a Durham Rd 23 Road
Brock, Ontario
OPPORTUNITY KNOCKS WITH THIS APPROXIMATELY 63 ACRES MINUTES FROM LAKE SIMCOE AND HANDY TO HIGHWAYS 12 OR 48. THIS MOSTLY FENCED & GATED PROPERTY SUPPLIES 2 ROAD FRONTAGES AND HAS A VARIETY OF USES. (id:50787)
Royal LePage Your Community Realty
42 Robert Wilson Crescent
Georgina (Keswick South), Ontario
Wonderful Simcoe Landing Community, Keswick South. Backing To Ravine, Park, Spacious 4 Bedrooms, Great Lay-Out, Hardwood Floor & 9 Ft Ceiling On Main Floor, Sun-Filled Two-Story Open Concept, Soaring High Ceiling Entrance, $$$ Spent On Recent Upgrade, Move- In Ready. New Hardwood Flooring Through-out Living , Great Room, Bedrooms and Hallways. New Quartz Counter Top In Kitchen & Bathrooms, Fresh Paints Through Out. Expanded Backyard Deck Overlook Ravine and Park. Direct Access From Garage. Walk To Lake Simcoe Public School And Easy Access To Hwy 404 (id:50787)
Homelife Landmark Realty Inc.
37 Dewell Crescent
Clarington (Courtice), Ontario
Welcome to 37 Dewell Crescent Where Comfort and Style Meets Convenience! This beautifully maintained detached 3-bedroom, 3-bathroom home offers exceptional functionality and space for the modern family. Set on a quiet, sought-after street, this home features an open concept main floor with a bright living and dining area, a cozy breakfast nook, and a spacious kitchen complete with granite countertops, a stylish island, and a walk-out to a paved backyard patio perfect for entertaining. The inviting living room is anchored by a warm gas fireplace, creating a comfortable space to relax and unwind. Upstairs, enjoy a true retreat featuring a spacious primary bedroom with a newer renovated 5-piece ensuite with granite vanity, and an extra large walk-in closet. Two additional generous bedrooms and an additional full bath complete the level - plus the ultimate luxury: an upstairs laundry room! It's functional, stylish, and the ultimate time-saver. The finished basement adds even more living space, featuring a home office with modern sliding barn doors, a rec room for all your movie watching needs, big enough for a couch to fit your whole family and some friends, a rough-in for a fourth bathroom, and an extra fridge for added convenience. Enjoy a private drive, built-in garage with inside access, and a charming covered front porch ideal for morning coffee or evening chats. Just an 8-minute walk to the local French Immersion school and in it's catchment, with parks,community centres, an arena, and all your daily essentials including Shoppers Drug Mart,grocery stores, vet, pharmacy, convenience store, and restaurants all nearby. Functionality, style, and location this one has it all. Welcome home. ** Fantastic Home Inspection available upon request** ***OPEN HOUSE SAT.,MAY 10TH & SUN., MAY 11TH 2-4*** ** This is a linked property.** (id:50787)
Royal LePage Signature Realty
190 Northwood Drive
Toronto (Newtonbrook East), Ontario
Huge corner ravine premium Lot 67 x 188 feet, Lots of sunlight, This beautiful home comes with 4+1 bedrooms, 2 kitchens, 3 full bathrooms, 2 stoves, 2 fridges, 2 washers, 2 dryers, beautiful zebra blinds throughout the entire home, finished basement with separate entrance. This property is equipped with security cameras that surround the home, Nest doorbell on front door and basement door, Nest thermostat (see who is around your property, at your front & side door, and control the thermostat from your cell phone). Keyless entry for front, side, and garage door. (doors can be opened and closed from cell phone). The property has been updated with 200 amp electrical breaker, furnace, air conditioning, and attic insulation. This bright and spacious home is move-in ready. Enjoy it with your family, great as a rental property, perfect for Airbnb, or build your custom home on this huge ravine lot. Live in the heart of North York. Minutes away from schools, parks, restaurants, highways 401 & 404, TTC, Finch subway, shopping, entertainment, and much much more !! A definite must see !!! Furniture is negotiable. (id:50787)
Right At Home Realty
68 Lynmont Road
Toronto (West Humber-Clairville), Ontario
Welcome to 68 Lynmont Rd Lovingly Maintained by the Original Owners! This spacious 4-bedroom semi-detached home is nestled in a quiet, family-friendly neighborhood and offers exceptional value and comfort. Step into an inviting open-concept living and dining area, filled with natural light from a large window overlooking the beautifully landscaped backyard. The expansive eat-in kitchen features charming picture windows and a walk-out to your private side-yard patio perfect for outdoor dining or morning coffee.The main floor also boasts a convenient powder room and gleaming hardwood flooring throughout. Upstairs, youll find four generously sized bedrooms with ample closet space. The partially finished lower level includes a large rec room, a separate storage room, a workshop space, and a utility/laundry area ideal for growing families or multi-purpose living.Prime Location! Enjoy unmatched convenience with nearby shopping, including a brand-new Costco, Fortinos, Canadian Tire, Walmart, Woodbine Mall, and more. Commuting is a breeze with easy access to TTC, LRT(opening August 2025), Kipling GO Station, and major highways (27, 427, 401, 409). You're just minutes from Pearson Airport,and within walking distance to Etobicoke General Hospital, Humber College, and the University of Guelph-Humber. Families will love the proximity to reputable schools and scenic parks. This is a fantastic opportunity to move into a well-cared-for home in a vibrant, connected community. Dont miss out book your showing today! (id:50787)
RE/MAX Gold Realty Inc.
Caledonia - 197 Morrison Drive
Haldimand, Ontario
Welcome To Your Dream Home By The River! This Charming 5 Bed, 2 Bath Raised Bungalow Offers Nearly 1700 Sq.Ft. Of Stylishly Renovated, Move-in Ready Living Space Nestled On A Generous 1/4 Acre Pool-Sized Lot Located On A Family-Friendly Cul-De-Sac In Beautiful Caledonia. The Main Floor Features 3 Spacious Bedrooms And A Full Jack & Jill Bathroom. This Level Boasts Gleaming Hardwood + Durable Laminate Flooring, Polished Porcelain Tile, & Marble-Look Venetian Quartz Countertops. Cook In Style With Stainless Steel Appliances, A Gas Oven, & Cozy Up By The Wood Burning Fireplace. Enjoy Morning Coffee On Your Charming Juliette Balcony Overlooking An Oversized Serene Yard, Ideal For Kitchen Gardening & Outdoor Entertaining. The Finished Basement Adds 2 Additional Bedrooms, A Laundry Room, Mudroom, & A Luxurious Full Bathroom Complete W/Large Glass Shower, LED Lighting, Heated Towel Rack, & Bluetooth Speakers. A Secondary Gas Fireplace Adds Warmth And Comfort. Additional Features Include A Smart Google Nest Thermostat + Smoke Detector/CO Alarm, Powered Shed, Double Garage, Garage Entry Door, & A Six-Car Driveway! Plus, Enjoy Peace Of Mind With A Brand New Furnace, A/C, & Hot Water Heater. Only A 3-Minute Walk To The Picturesque Grand River + Kinsmen Park. Steps Away From Supermarkets, Restaurants, Tennis Courts, Swimming Pools & Scenic Trails. Explore Nearby Local Farms, Heritage Sites, Golf Courses, The Zoo, Boat Launch, & The Caledonia Fairgrounds; Home To The Annual Fair + Farmers Market Filled With Fresh Food & Family Fun. Primely Located: Only 20 Min To Hamilton. Country Calm, City Close - You Dont Want To Miss This One! (id:50787)
Cityview Realty Inc.
17083 Warden Avenue
Whitchurch-Stouffville, Ontario
Escape to a serene country retreat with picturesque views of a tranquil pond, home to ducks and swans, set among rolling crop fields and a charming barn. Located on Warden Ave, a beloved cycling route, this custom home offers the perfect blend of peaceful rural living and modern comfort. Just 10 minutes to the Newmarket GO Station and under an hour to Union, its close to Newmarket, Aurora, and Stouffville amenities, top-rated York Region schools, and beautiful trailsideal for families or those seeking a quiet escape.Completely rebuilt and thoughtfully expanded in 2023, this home is essentially brand new. Renovations include a new foundation with waterproofing, roof, windows, Maibec siding, and all-new 200-amp electrical service. Inside, enjoy engineered hardwood floors upstairs, luxury vinyl plank downstairs, and heated floors in the mudroom and the new primary ensuite. The home features a custom walk-in closet in the primary bedroom, fitted window shades throughout, and functional built-in storage at the entry.The bright, modern kitchen is equipped with a 36 gas range and a silent Bosch dishwasher. Downstairs, two spacious living areas sit just off the large laundry room with commercial-grade Maytag front-loading washer and dryer.All major systems have been upgraded, including a new septic system, water treatment with UV and softener, furnace, propane tanks, and water heater all owned. A 7.5KW Generac generator provides seamless backup power for worry-free living.Bonus features include a finished bunky currently used as a home office with full electrical and internet perfect for remote work or creative space and a well-kept garden shed for additional storage.This is a rare opportunity to own a completely turn-key, low-maintenance home in a breathtaking country setting. Just move in, breathe in the fresh air, and enjoy life at a slower pace. (id:50787)
Right At Home Realty
32 Millcliff Circle
Aurora (Aurora Grove), Ontario
Must Be Booked For Showing! Ravine Lot!!!! Elegant 4(3+1)Bedrooms Home with Finished Walk-Out Basement & Premium No Sidewalk Lot!Discover the perfect blend of style and function in this meticulously maintained 3-bedroom, 4-washroom residence. Situated on a premium lot with no sidewalk, this home offers extended driveway parking and exceptional curb appeal.Step inside to a bright, open-concept layout with tasteful finishes and generous living spaces. The finished walk-out basement adds versatile space ideal for a home theatre, in-law suite, or private office.Spacious bedrooms, a modern kitchen, and a sun-filled living area make this the perfect family home. Located in a sought-after, family-friendly community close to top-rated schools, parks, and amenities, Start your day with a peaceful and beautiful ravine view. (id:50787)
Right At Home Realty
113 Meadowlands Boulevard
Ancaster, Ontario
Ready to live in one of Ancaster's most desirable family neighbourhoods? This sun-filled 4-bed, 3-bath detached home offers over 3,500 sq ft of thoughtfully designed space, including an unfinished basement with potential for multigenerational living, in-law suite, or rental. Walk to top-rated schools, Meadowlands Park, Costco, Cineplex, trails, golf, and waterfalls. The open-concept main floor features a bright eat-in kitchen with brand new appliances, double-sided fireplace, formal dining, and a main floor den ideal as a library or office. Upstairs, enjoy a spacious primary suite with walk-in closet and a smart laundry chute. Outside, relax in your fenced yard with concrete drive and 2-car garage. With quick access to Hwy 403 and just 18 minutes to the GO, this home checks every box for families or upgraders. Book your showing today before it's gone! (id:50787)
RE/MAX Escarpment Golfi Realty Inc.



