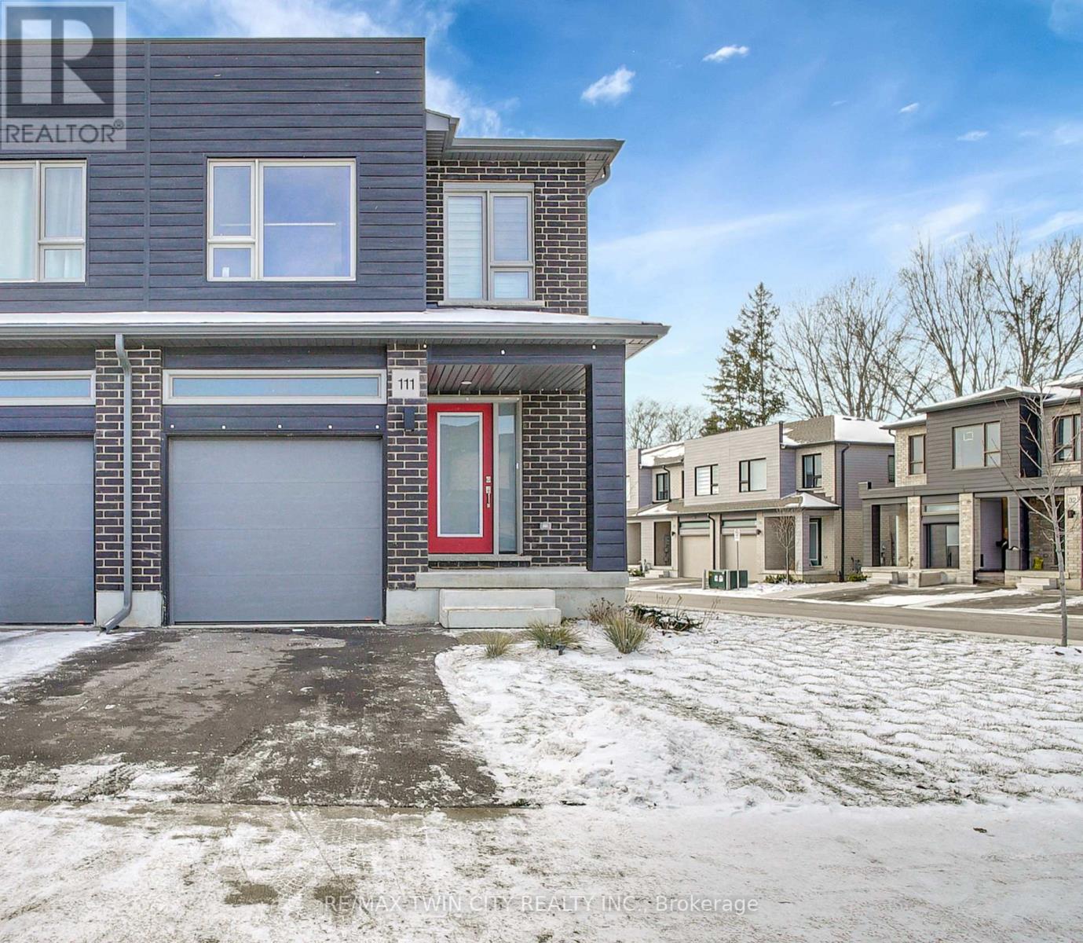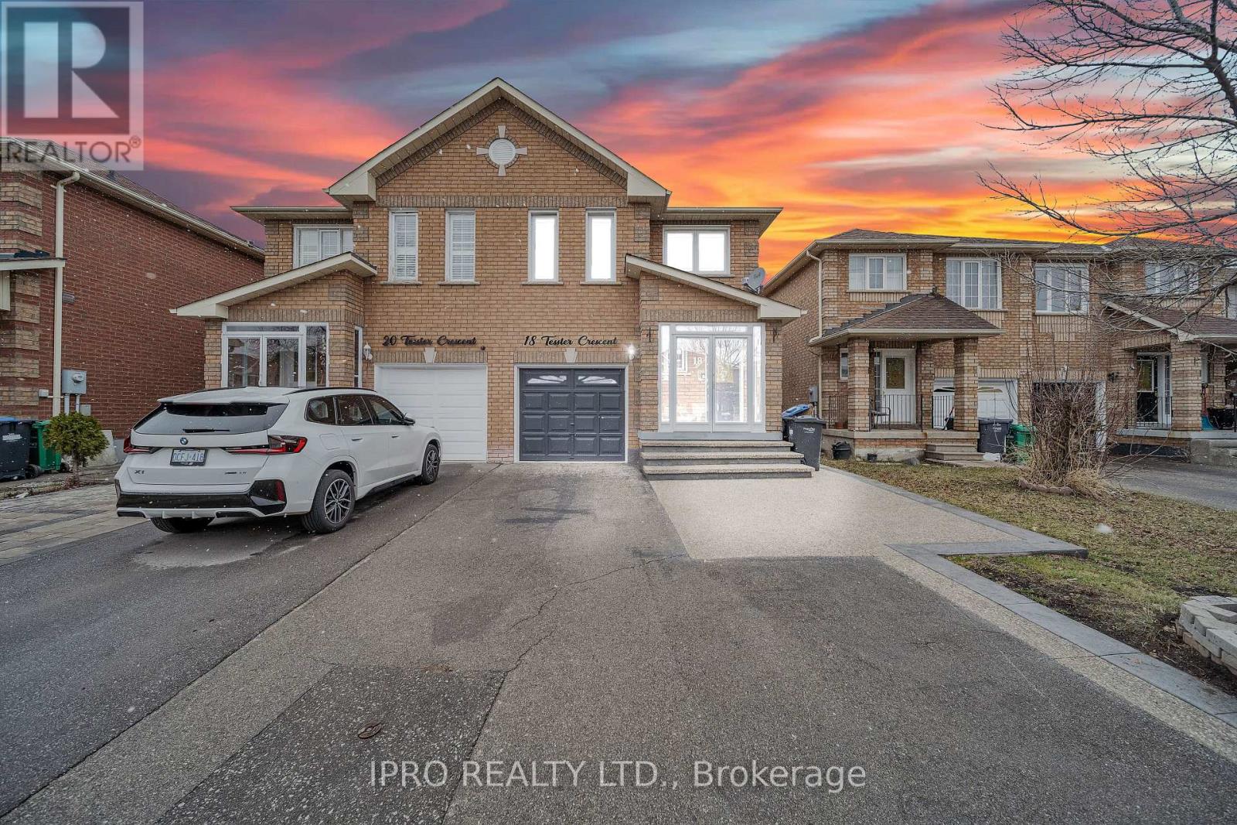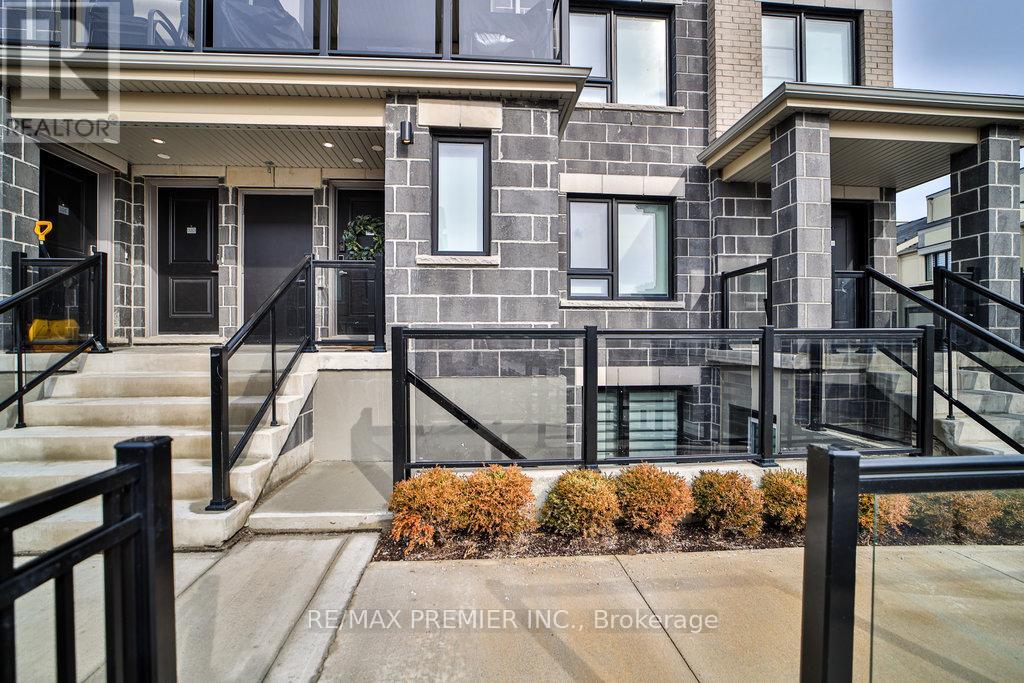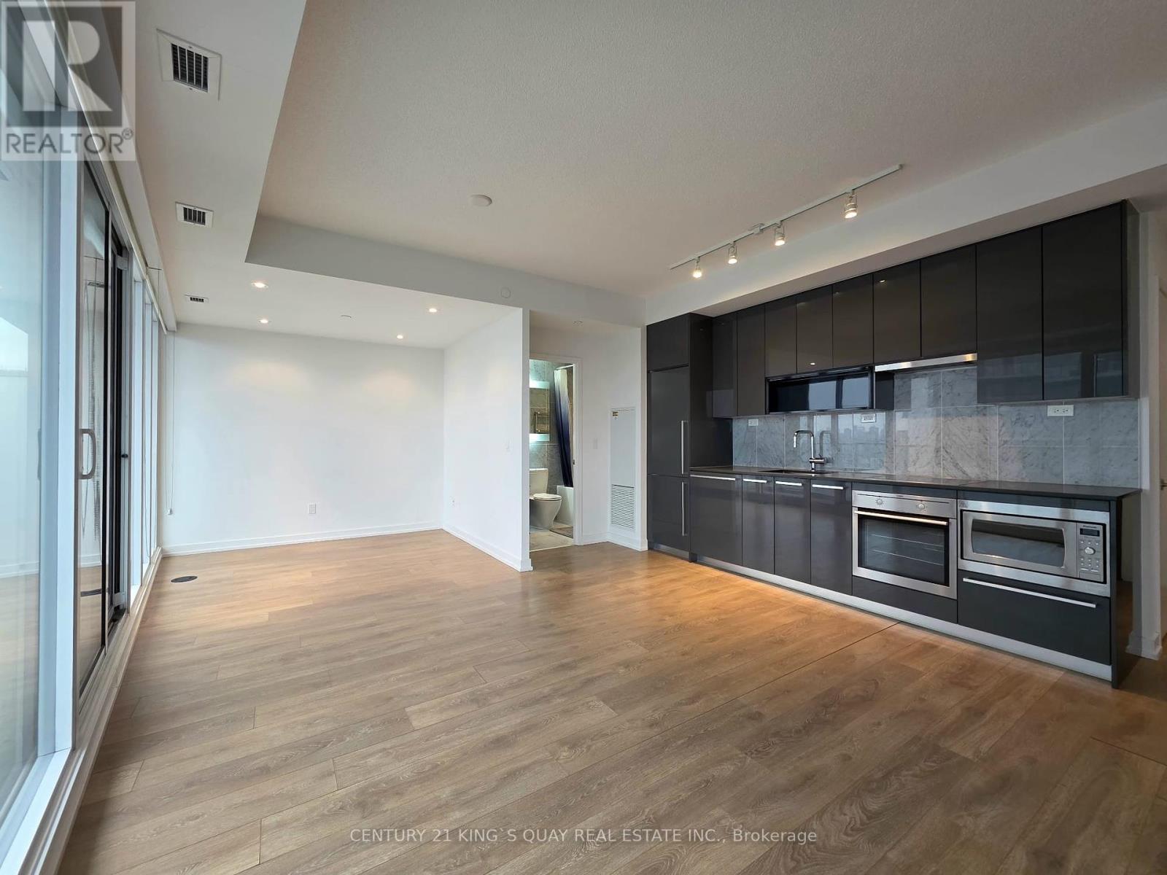2902 - 181 Dundas Street E
Toronto (Church-Yonge Corridor), Ontario
Spacious 1-bedroom + Den unit at 181 Dundas! This modern suite features a bright living area, with a den that can be used as a home office or extra storage. Enjoy the convenience of a prime location with easy access to public transit, shopping, dining, and more. The building is well-maintained and offers excellent amenities for comfortable living. Ideal for individuals or couples looking for a functional and stylish space. (id:50787)
Condowong Real Estate Inc.
111 Pony Drive
Kitchener, Ontario
111 Pony Way is a beautiful townhouse nestled in the tranquil and family-friendly Huron Park neighborhood of Kitchener, Ontario. This modern residence boasts 3 bedrooms, 3 bathrooms, and an attached garage, offering a perfect combination of style and comfort. The open-concept layout seamlessly connects the kitchen with the living and dining areas, beautifully illuminated by elegant pot lights. The spacious bedrooms provide a cozy retreat, while the modern finishes enhance the home's charm. Located in the sought-after Huron Park area, this corner unit welcomes abundant natural light from the front and back, with additional visitor parking conveniently nearby. Top-rated schools such as Jean Steckle Public School and Huron Heights Secondary School are within 2.5 km, while key locations like Conestoga College Doon Campus (8 minutes), Googles Kitchener office (16 minutes), and Fairview Park Mall (9 minutes) are just a short drive away. The basement offers excellent potential for further development, making it an ideal opportunity for creating a rental suite or additional living space. 111 Pony Way truly combines convenience, comfort, and community, making it a prime choice for families and professionals alike. (id:50787)
RE/MAX Twin City Realty Inc.
2720 Haliburton Lake Road
Dysart Et Al (Guilford), Ontario
Luxe lake country with urban convenience awaits you on the crystal clear waters of Eagle Lake. Start living your best life in Haliburton amongst family and friends. A superb home or cottage with 4000+ square feet of living space, a chef's kitchen with a large centre island designed for gathering and entertaining. Five spacious bedrooms plus office and four bathrooms. Quality construction, high-end finishes and meticulously maintained. Enjoy 150 feet of water frontage, a level lot, hard packed sand beach, deep water off the dock, and large deck on main level. Use personally and or great rental potential. Ultra-fast internet with Bell Fibe. Minutes to Haliburton village, Sir Sam, walk to Eagle Lake market, a full service grocery, gas, and LCBO. Cross country skiing, hiking. Simply amazing swimming, boating, and fishing. Two lake chain with Moose Lake. Haliburton forest & trails, Wolf Centre, and snowmobile trails are nearby. A four season escape from the city that will delight people of all ages! (id:50787)
Sotheby's International Realty Canada
18 Tessler Crescent
Brampton (Brampton West), Ontario
Charming, newly renovated home with modern upgrades and a fully finished basement with a bedroom and kitchen, ideal for extra living space. The open-concept kitchen features shaker cabinets, quartz countertops, and stainless steel appliances. New tiles and wood flooring on the main floor, freshly resurfaced stairs, and newly painted interiors enhance the modern feel. Enjoy a large 10x20 ft wood deck, a beautiful aluminum/glass-covered porch, and a large backyard. The master bedroom includes a sitting area, a 4-piece ensuite, and a walk-in closet. The garage is designed for ample storage with peg boards for tools, metal shelving, and custom overhead storage. Three parking spaces on the driveway and one in the garage. Conveniently located near the Go Station, ZUM bus routes, major highways, and shopping plazas with Walmart, Fortinos, restaurants, and schools nearby. Perfect for families seeking comfort and convenience in a friendly community. (id:50787)
Ipro Realty Ltd.
A - 30a Lookout Drive
Clarington (Bowmanville), Ontario
Welcome to 30A Lookout Drive, located in Bowmanville - GTA's largest master-planned waterfront community. This newly built modern stacked town unit offers: 1-bedroom, 1-bathroom with open concept layout, exceptional natural sunlight and modern finishes throughout. This property has a Tarion Warranty (4-Year) Status Certificate available. Key features: open-concept living area with large windows, Shaker-style white kitchen cabinetry with stainless steel appliances, Quartz kitchen counter, Wide-plank engineered flooring throughout, Upgraded broadloom in the bedroom, Four piece bath with soaker tub and large vanity, Ensuite laundry for added convenience, Custom window coverings, Stunning lake views with a nearby parkette. Prime Location: Steps from the waterfront for scenic walks and relaxation. Minutes to Hwy 401, marina, schools, and all amenities nearby. Where the Lake meets the Sky, experience the best of waterfront living at Shoreview Towns! Schedule your showing today, you won't be disappointed! Note: Some images are virtually staged for visual reference of space. (id:50787)
RE/MAX Premier Inc.
118 Fairhill Avenue
Brampton (Fletcher's Meadow), Ontario
Absolutely Stunning Premium Corner Lot Home With Desirable North-Facing Exposure In Fletchers Meadow! This Bright And Spacious Detached Home Features Windows On All Four Sides, Filling The Space With Natural Light Throughout The Day. Thoughtfully Designed With 3 Bedrooms (IT WAS A 4 BEDROOM HOME CONVERTED TO 3 BEDROOMS), 3 Bathrooms, And Elegant Upgrades, Including Hardwood Flooring On The Main Level, California Shutters, And A Modern Kitchen With Stainless Steel Appliances. The Expansive Primary Suite Boasts A Walk-In Closet And A Luxurious 5-Piece Ensuite With A Soaker Tub And Separate Shower. This Home Also Includes A Fully Finished Basement With A Separate Entrance And Its Own Laundry, Featuring 2 Bedrooms And 1 Bathroom. The Basement Is Currently Rented For $2,000 Plus Utilities, Offering A Great Opportunity For Additional Income. Recent Renovations Add Incredible Value! The Eat-In Kitchen Walks Out To A Private Backyard, Perfect For Entertaining. Prime Location Within Walking Distance To Parks, Schools, Shopping, And Public Transit. This Home Is Move-In Ready And Won't Last Long! (id:50787)
RE/MAX Prime Properties
1165 Klondike Road
Ottawa, Ontario
This stunning 4+1 bedroom, 3.5 bathroom home in the prestigious Morgan's Grant Kanata neighborhood offers 2700 sqft of luxury living space, combining modern comforts and smart home technology, ideal for both family living and entertaining. Key Features: Grand Entrance: High-ceiling foyer with chandelier sets an elegant tone. Spacious Living Areas: Family room with pot lights and chandelier; formal dining room with large windows, recessed lighting, and chandelier. Flexible Spaces: Main floor den/office, or an additional bedroom if needed. Open Concept Living and Kitchen: Modern kitchen with white cabinetry, crystal door knobs, stainless steel appliances, and a large granite island. Pot lights and chandelier create a stylish ambiance. Master Suite: Large master bedroom with luxurious ensuite featuring a Jacuzzi tub. Additional Bedrooms: Three good-sized upstairs bedrooms, each with ample natural light, plus a well-appointed shared bathroom. Fully Finished Basement: Large recreation room with LED pot lights, 1 bedroom, full bathroom, and storage area, perfect for guests or an in-law suite. Outdoor Living: Deck, covered hot tub area, and storage shed for relaxation and entertaining. Additional Features: Smart Home Technology: App-controlled lighting, thermostat, door lock, and Ring doorbell. CCTV system with 6 outdoor 4K cameras. Entertainment Ready: Basement with built-in projector, Sony home theater system, subwoofer, and speakers. Exterior Enhancements: Motion-sensor lighting, LED pot lights around the house, and a digital address sign. High-Efficiency Upgrades: New furnace (2021) and owned tankless water heater. Impressive Interior: Crystal light fixtures, hardwood floors, and window blinds. Bright and Airy: Large windows fill the home with natural light. Location: Convenient access to Kanatas business district, parks, golf courses, top-rated schools, and only a 25-minute drive to downtown Ottawa. Closing Date: Flexible. (id:50787)
Cityscape Real Estate Ltd.
708 - 37 Grosvenor Street
Toronto (Bay Street Corridor), Ontario
Private Corner 1+ 1 (Den) Unit In The Murano; Spacious & Bright. Functional Layout; Den Can Be Converted To The 2nd Br; Open ConceptKitchen, Granite Counter Top, W/O Balcony.Prime Location, Walking Distance To U Of T, Queens Park, Subway, Shops.... All Amenities;PerfectOpportunity For Students And Small Family. Pool, Gym, Guest Suites, Concierge... (id:50787)
Homelife Landmark Realty Inc.
2812 - 115 Mcmahon Drive
Toronto (Bayview Village), Ontario
Luxury One Bedroom + Flexible Den Unit Located at Omega Condo Developed by Concord! 9-Ft Ceilings With Floor To Ceiling Windows Throughout The Unit With Lots of Sunlight. Functional Layout w/Flexible Open Concept Den Area Can Be Separated Used For An Office Or Sitting Area. A Modern Kitchen Design W/Luxury Built In Appliances & Quartz Countertop. Large Balcony + West Facing & City View. Great Amenities Such As Swimming Pool, Basketball Court, Tennis Court, Gym, Bowling Lounge, Mini Golf, Pet Spa. Excellent Location; Steps To Canadian Tire, Ikea, Starbucks, Minutes To Bayview Village, Fairview Mall And A Short Walk To Leslie And Ttc & Subway Station., Easy Access To Hwy 401 & 404. Close To North York General Hospital. One Locker Included (id:50787)
Century 21 King's Quay Real Estate Inc.
3152 Goodyear Road
Burlington (Alton), Ontario
Welcome to this stunning 3060 sqft home located in the highly desirable Alton Village community. Step inside to discover a spacious main floorfeaturing soaring ceilings, gleaming hardwood floors, and a chef-inspired kitchen with a massive island, quartz countertops, and high-endstainless steel appliances. The open-concept great room is flooded with natural light from expansive windows. Convenience is key with thelaundry room located on the second floor, easily accessible to all bedrooms. Upstairs, you'll find four generously sized bedrooms, perfect forfamily living. The primary bedroom features a luxurious 5 piece ensuite, and walk-in closet. The third-floor loft offers endless possibilitiesidealfor an office, playroom, or extra living space. The basement remains unfinished, offering plenty of potential to customize. Ideally located nearschools, parks, public transit, and major highways. Book a showing today! (id:50787)
RE/MAX Escarpment Realty Inc.
22 Black Maple Crescent
Kitchener, Ontario
SINGLE-FAMILY HOME NESTLED IN THE PRESTIGIOUS COMMUNITY OF DEER RIDGE ESTATES. Welcome to 22 Black Maple Crescent, a custom built 4-bedroom bungalow with over 4,500 sq. ft. of luxurious living. Nestled on a desirable private street, the recently sealed exposed aggregate concrete driveway offers parking for 4 cars, with no sidewalk. The oversized attached double-car garage provides direct access to a fully finished in-law suiteperfect for multi-generational living. Step into the grand front foyer and be greeted by soaring 11-foot ceilings, a convenient front office, and a formal dining room. The elegant kitchen features granite countertops, rich maple cabinetry, and high-end stainless steel appliances. Its open-concept design seamlessly extends into the spacious living room, where a focal-point gas fireplace adds warmth and charm. Patio doors from the kitchen lead to your private backyard, complete with a gazebo, gas BBQ hookup, and no rear neighbours, backing onto protected green space for added privacy. The primary suite offers a generous walk-in closet and a spa-like ensuite complete with a soaker tub, walk-in shower, and in-floor radiant heating. The versatile lower level features a 2-bedroom in-law suite, including a full kitchen and a living area enhanced by a double-sided gas fireplace that also warms the adjoining family room. This One-of-a-kind gem is located in the sought-after Deer Ridge community, this home is steps away from Walter Bean Grand River Trail, minutes from the prestigious Deer Ridge Golf Course, easy access to highways, restaurants, entertainment, and shopping. Book your private showing today! (id:50787)
Real Broker Ontario Ltd.
1206 - 1 Jarvis Street
Hamilton (Beasley), Ontario
Beautiful 1-bedroom, 1-bathroom apartment in the prestigious 1 Jarvis building, developed by Emblem Developments in 2024. Available for immediate occupancy! Start your day with a cup of coffee on your private balcony, offering unobstructed views of the escarpment. With a Walk Score of 98/100, this location is truly a walker's dream, placing you just steps away from grocery stores, restaurants, shops, and public transit. Enjoy top-notch building amenities including a fitness centre, 24/7 concierge and security, and a beautiful lobby with comfortable seating, perfect for those working from home. **Hydro, Water, Internet and Tenant Insurance are Additional** (id:50787)
Royal LePage Burloak Real Estate Services












