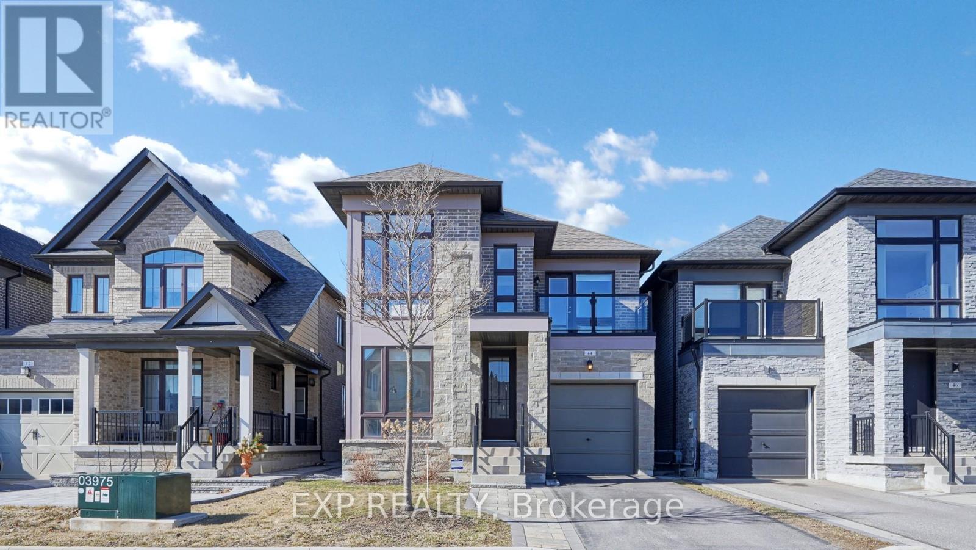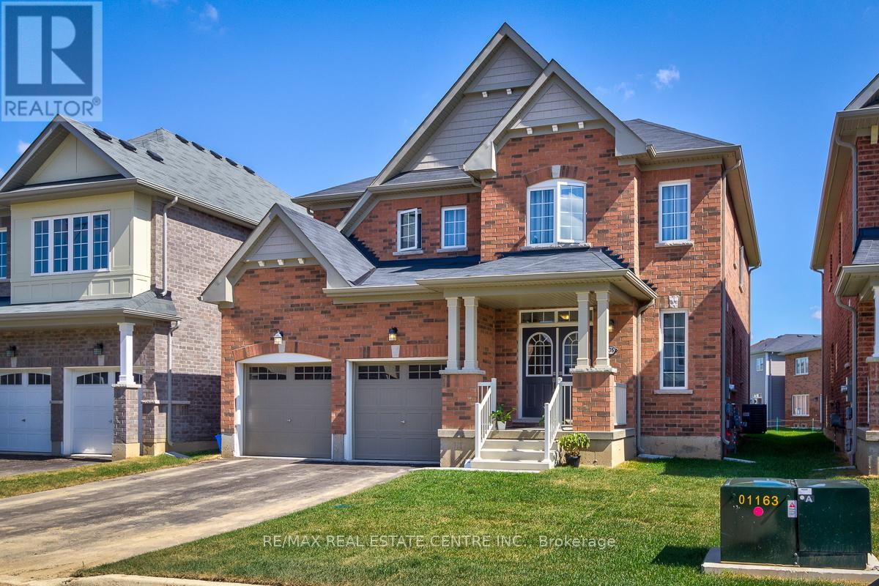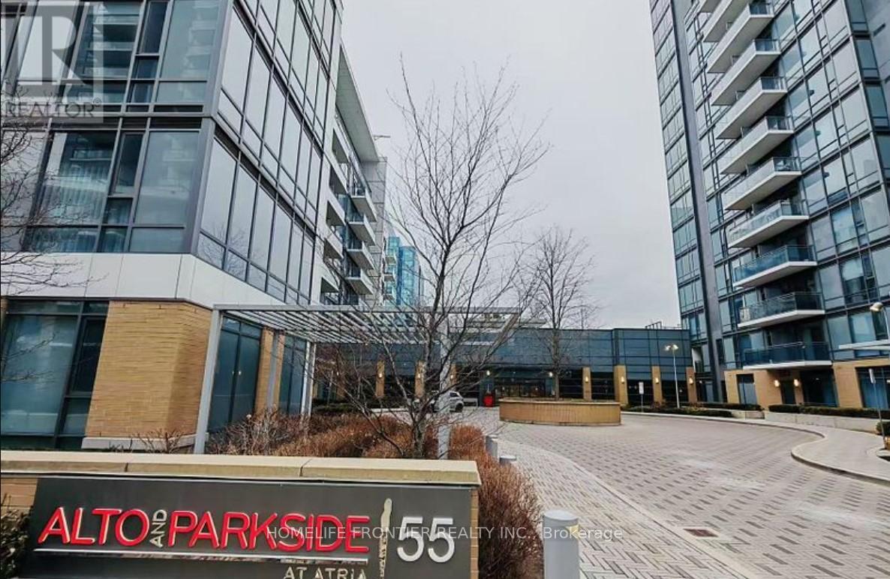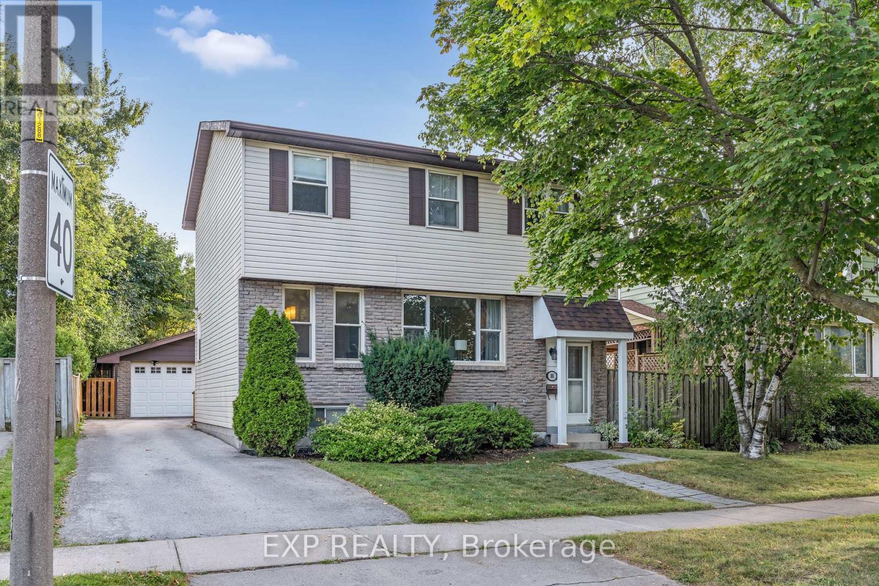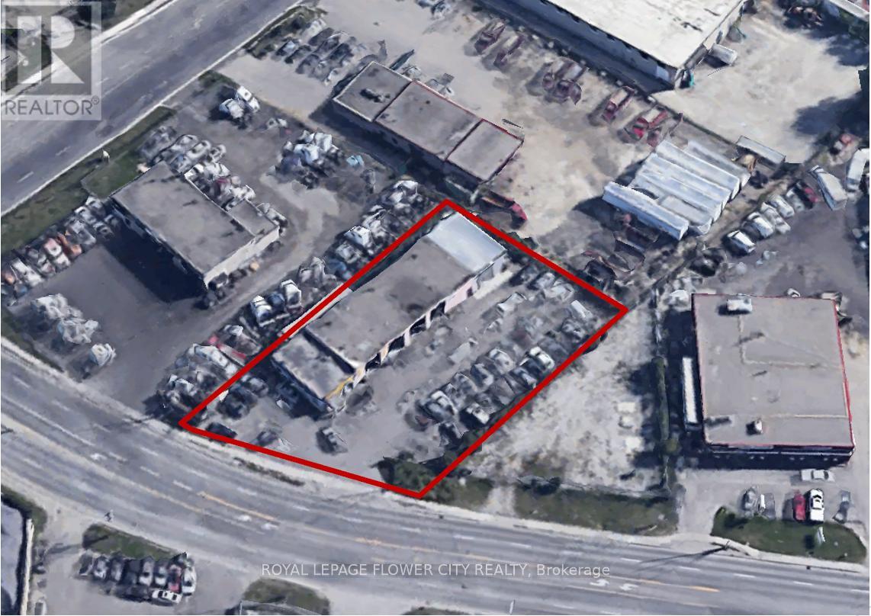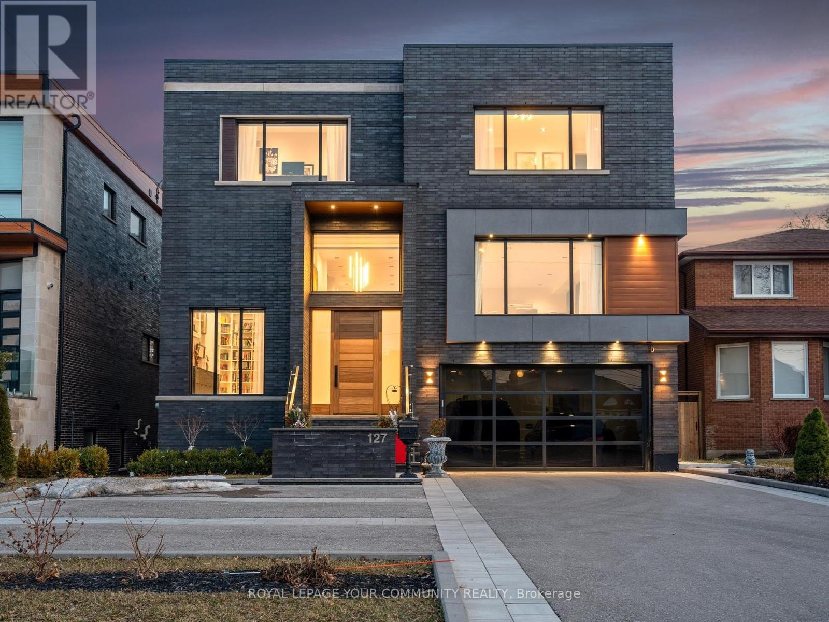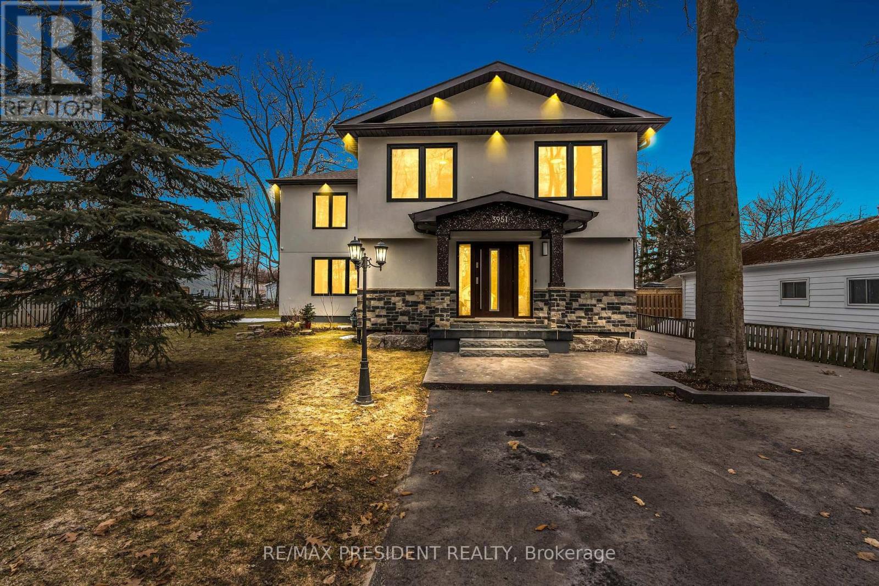27 Bradstone Square
Toronto (Malvern), Ontario
Freehold Townhouse in the Heart of Scarborough! 3 + 1 bedroom 2.5 bath townhouse offering comfort, style, and convenience. The main floor features an inviting living and dining area with hardwood flooring, complemented new kitchen. Oak staircase, Laminated second floor, perfect for family living. The finished basement has one bedroom and 1 full bath, laundry facilities. Outside, enjoy the scenic views with a beautiful, large deck and spacious backyard, ideal for relaxing or entertaining. Located in the heart of Scarborough, this home offers easy access to schools, parks, shopping, dining, highways, and transit. (id:50787)
Century 21 Leading Edge Realty Inc.
44 Festival Court
East Gwillimbury (Sharon), Ontario
Impressive 4+1 Bedroom Detached Home with Brick & Stone Facade Discover this upgraded and spacious gem, boasting a bright open-concept design. The main floor features 9' andsmooth ceilings, pot lights,hardwood flooring, with a stunning tray ceiling in the primary bedroom. Enjoy the convenience ofa separate dining area and a beautifully designed office, perfect for working from home.This home offers numerous upgrades, including new fencing, front and back interlocking, and an elegant upgraded front door entrance. It comes equipped with Samsung appliances, a Whirlpool water softener, and a rental water heater.Ideally located just minutes from Highway 404, East Gwillimbury GO Station, the Nokiidaa Trail, and Upper Canada Mall. Don't miss out on this incredible opportunity! (id:50787)
Exp Realty
36 Fleming Crescent
Haldimand, Ontario
Beautiful Fully Renovated & Upgraded Detach 4 + 2 Bedroom Home With 2 Bedroom Legal Basement Apartment Situated In The Caledonia's Most Demanding Area. With Over $50K In Custom Upgrades Such As Hardwood Floors, Oak Stairs, Custom Kitchen Including Quartz Counter, Laundry On 2nd Level, 9 Ft Ceiling. Mins To Hamilton International Airport. Near Downtown Caledonia & Close To Ancaster/Hamilton & Highways. Nearby Trails, Shopping & Grand River Are Walking Dist. (id:50787)
RE/MAX Real Estate Centre Inc.
512 - 55 Ann O' Reilly Road
Toronto (Henry Farm), Ontario
Luxury Tridel Parkside At Atria Condo. 1 Bedroom With Balcony. Laminated Floor Throughout The Unit. Kitchen With Granite Countertop And Stainless Steel Appliances. 24 Hours Concierge. Visitor Parking Close To Don Mills Subway, 404, 401, Fairview Mall, Shops And Restaurants. (id:50787)
Homelife Frontier Realty Inc.
88 Rand Street
Hamilton (Stoney Creek Mountain), Ontario
Welcome to 88 Rand Street a beautiful 2-storey family home on Hamilton Mountain! This spacious 4-bedroom, 2.5-bathroom home offers over 2,200 sq ft of thoughtfully designed living space. Enjoy quality finishes throughout, including hardwood floors, elegant fixtures, and an abundance of natural light. The rear entrance adds extra convenience. The gourmet kitchen is a chefs dream, featuring stainless steel appliances, quartz countertops, a stylish tile backsplash, and a walk-in pantry. The main floor also boasts a powder room and a bright, open-concept living and dining area perfect for entertaining. Upstairs, you'll find a generous primary bedroom with a large closet, three additional bedrooms, and a modern 4-piece bathroom. The finished basement extends your living space with a versatile rec room or bedroom, complete with wainscoting, a bar, and a 3-piece bath. Step outside to a fully fenced backyard oasis with a deck, pergola, patio, and mature trees offering privacy. The spacious two-car detached garage with 100-amp service is ideal for a workshop or man cave. While the home does require new windows, its prime location is unbeatable just steps from schools, Valley Park, public transportation, and all amenities. Dont miss your chance to own this incredible home schedule your showing today! (id:50787)
Exp Realty
210 Rutherford Road S
Brampton (Brampton East Industrial), Ontario
Prime Turnkey Freestanding Car Dealership & Automotive Repair Facility in Brampton's High-Demand Automotive DistrictThis property offers excellent frontage and visibility along Rutherford Road South, providing significant exposure. The site features rare outside storage, with zoning that supports auto-body services, truck repair, and car dealership operations. It benefits from convenient access to the 400-series highways, ensuring ease of transportation. The building offers a 40-foot bay depth, ample parking for both cars and trucks, and an additional 0.5 acres of parking lot available for lease! (id:50787)
Royal LePage Flower City Realty
5 Autumn Boulevard
Brampton (Avondale), Ontario
Recently renovated, Entire house for rent, including a finished basement, offers a total of 8 spacious bedrooms, 2 bedrooms on the main floor, 4 on the second floor, and 2 in the basement. The property features parking for 4 cars in the driveway and is located in a prime area at Bramalea & Steeles, just a short walk to Bramalea Go Station, shopping, schools, parks, and major highways (Hwy 410 & 407). The home boasts a large family room, a huge backyard, and 4 full bathrooms. Inside, you'll find hardwood floors, granite countertops, and stainless steel appliances, including a fridge and stove. Lease requirements include a minimum 1-year lease, a completed rental application, a signed lease agreement with Schedule A, 1st and last month's rent (certified funds), credit report, job letters, 2 pay stubs, 2 references, 2 photo IDs, previous landlord reference, tenant interview, and tenant liability insurance. This is a high-demand area with excellent access to public transport, shopping, and more! (id:50787)
RE/MAX Real Estate Centre Inc.
127 Elgin Mills Road W
Richmond Hill (Mill Pond), Ontario
This modern 7,700 sq. ft. home is constructed with the highest-quality materials and superior craftsmanship, designed to be treasured by generations. The floor plan is tailored to meet the needs of todays family, featuring oversized living spaces for both formal and informal gatherings. The location also offers the unique opportunity to run a business from the walk-out lower level, complete with a separate entrance, ample parking, and street exposure. Upon entering, youre welcomed by a dramatic 16-ft high foyer and library, leading into an open-concept main floor. The floating staircases immediately capture attention. Elegant finishes grace every room, with 11-ft ceilings on the main floor, 13-ft ceilings on the lower level, and 9-ft ceilings on the second floor. Highlights include a fabulous library, a formal dining room with custom walls that enhance the room's ambiance, and an oversized chefs dream kitchen with high end appl, a pantry and a walk-out to the terrace. The grandeur of the family room, with a piano and views overlooking the backyard, adds to the appeal. On the second floor,the primary suite serves as a sanctuary of indulgence, featuring a lavish 6-pc ensuite, a private balcony, and a custom walk-in closet. All secondary bedrooms are generously sized,ensuring privacy and luxury for family members or guests. The lower level, with a walk-out to the patio and a separate side entrance, incl porcelain heated fl, a kitchen, 3 bdr, 2 baths,and a separate laundry room. This space can serve as a family suite or be transformed into offices. The outdoor spaces offer nothing short of spectacular views, perfect for relaxation and entertainment. The home is within walking distance to Yonge St., schools, parks, shopping,restaurants, and public transportation. Please see the attached virtual tour and feature sheet for additional information. (id:50787)
Royal LePage Your Community Realty
95 Dunedin Drive
Huron East (Brussels), Ontario
This well-maintained 5-bedroom, 2-bathroom home might be exactly what you've been searching for - located on a desirable double lot in the peaceful community of Brussels and offering 2896sqft of living space, this home is a must see. Built in 1992 and carefully maintained by the same family ever since, this home provides a warm and inviting atmosphere that immediately feels like home. The kitchen features oak cabinetry, opening into a spacious dining and living room area, making it perfect for family meals and entertaining. Five generously sized bedrooms provide ample space for relaxation, with the flexibility to accommodate a growing family, create home offices, or space for when guests come to visit! Two full bathrooms and main floor laundry ensure comfort and convenience for everyone's lifestyle. But that's not even the best part - the attached single car garage offers easy access and additional storage, while the detached garage/shop provides an amazing workshop, perfect for your projects or somewhere to store all yours toys! When you step outside you'll notice the expansive lot provides plenty of room for gardening, space for the kiddos to play, or outdoor gatherings - creating a peaceful retreat right in your own backyard! With a blend of comfort, functionality, and space, this home offers a wonderful setting for everyday living and is perfect for families looking to make lasting memories! (id:50787)
Exp Realty
3019 Petty Road
London, Ontario
Stunning freehold home featuring 3+ bonus bedrooms and a fully finished legal basement, offering a fifth bedroom, full bath, and kitchen. The main floor boasts 9 ft. ceilings, an open-concept living area with a sleek electric fireplace, and a modern kitchen designed for style and function. The kitchen includes soft-closing cabinets, upgraded quartz countertops, ceramic flooring in wet areas, pot lights, valance lighting, a stylish backsplash, and stainless steel appliances. A spacious dining area opens to the fully fenced backyard through sliding patio doors, while oak stairs complementing the home's wide-plank hardwood floors lead to the upper level. The primary suite impresses with a large walk-in closet and private 4-peice ensuite, while two additional bedrooms with ample closets share a second full bath. A versatile loft space can serve as a fourth bedroom, an office or family room. The second floor also offers a convenient laundry room with a combo washer/dryer and extra cabinets. Oversized windows, fashionable blinds, modern light fixtures, and rich hardwood flooring complete the homes elegant design. The builder-finished basement, completed with a legal permit, includes a private side entrance, making it perfect for in-laws or rental use. It features a spacious bedroom, full bath, kitchen with exterior venting, and a cozy living area with egress windows and updated lighting. Still under Tarion Warranty, this home offers a double-wide paver driveway and double garage with silent openers and remotes. Ideally located in South London, its minutes from the YMCA, Highways 401/402, walking trails, public transit, parks, White Oaks Mall, restaurants, and shopping. Exceptional value awaits - schedule your private showing today! (id:50787)
Right At Home Realty
3951 Alberta Avenue
Innisfil, Ontario
Stunning Newly Built Home across Friday Harbour Resort. Just a Steps to the lake with beach access & boat launch. This home has 4,300 sq ft finished area with 5 bedrooms & 3.5 baths with Finished Basement. Situated on a double lot 95 x 150 ft surrounded by mature trees. New septic system, drilled well. Luxurious finishes, built in speakers and Hikvision HD security camera system with monitor. Kitchen with large waterfall island, pot and pan drawers, walk in pantry, gas cook top, built in oven and microwave oven. 9' ceiling, rounded corners. Triple pane European windows throughout the entire house. Primary bedroom with walk in closet and 5 piece ensuite bath with free standing tub and full glass shower, great area with beautiful view. (id:50787)
RE/MAX President Realty
1056 Pisces Trail
Pickering, Ontario
Brand New Corner Lot Detached Home by DECO Homes! The stunning home features luxurious living space and a double car garage. Never lived in, this home is boasts 9' ceilings on Main & Upper floor, including an open-concept layout perfect for entertaining. The modern kitchen boasts stylish cabinetry and ready for your own choice of appliances. The bright living room offers large windows. The primary suite includes a walk-in closet and a spa-like ensuite bath with premium fixtures. Additional highlights include an EV car rough-in, energy-efficient systems and elegant flooring. Located in a desirable community, this home perfectly combines comfort and nature. Don't miss your chance to own this exceptional property schedule a viewing today! (id:50787)
Bay Street Group Inc.


