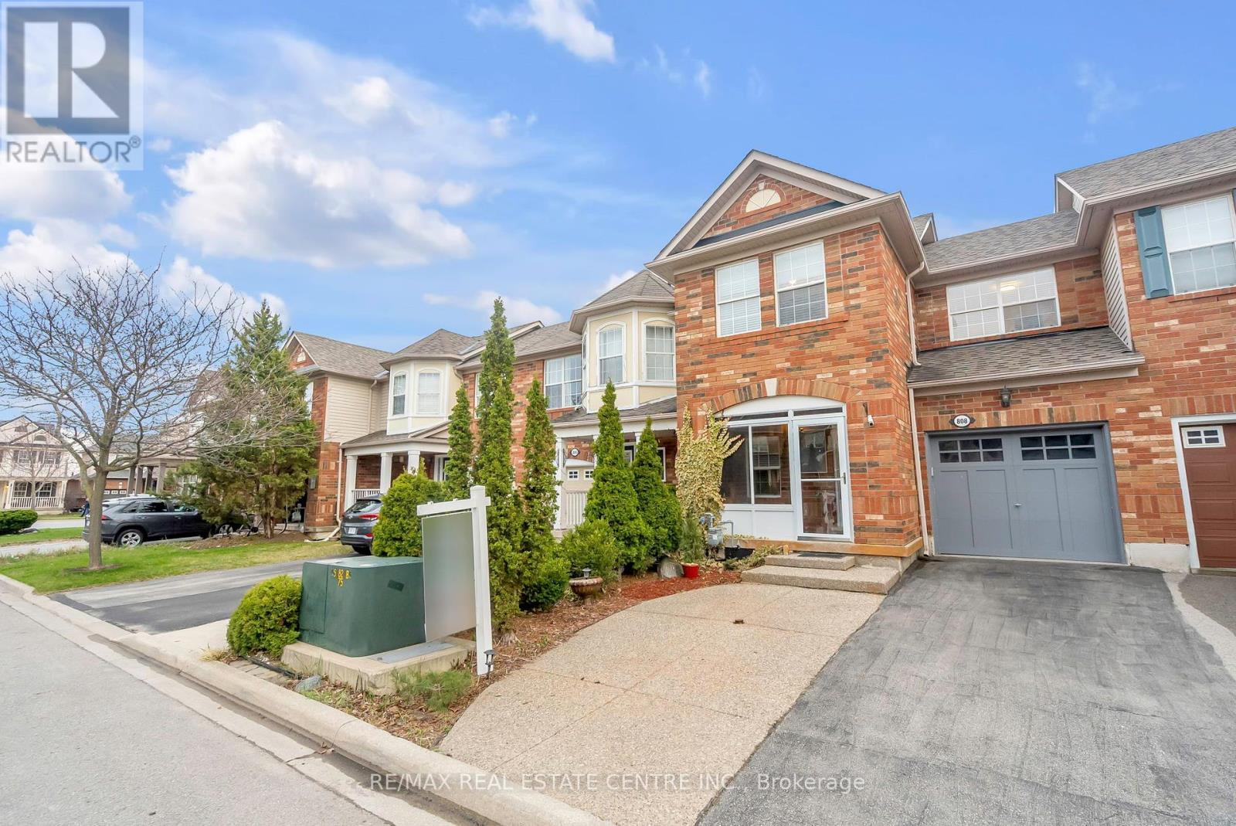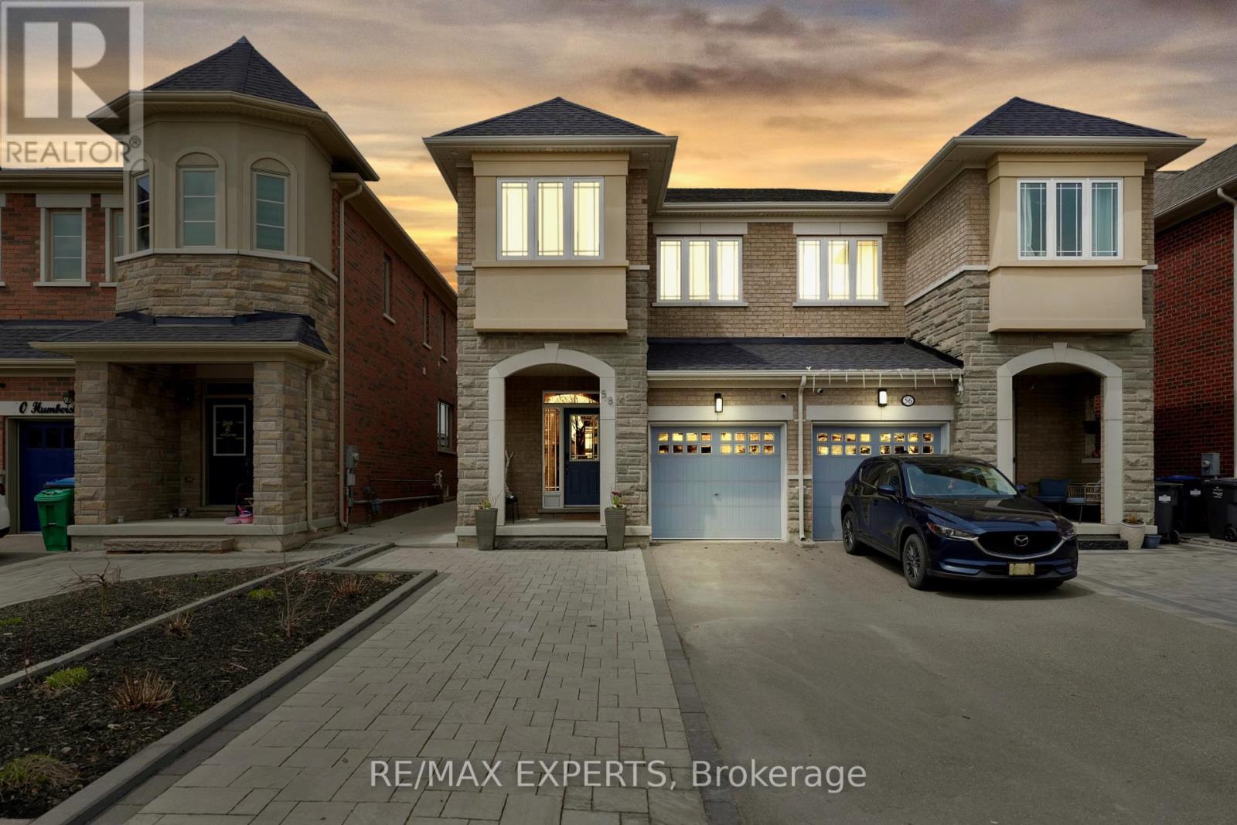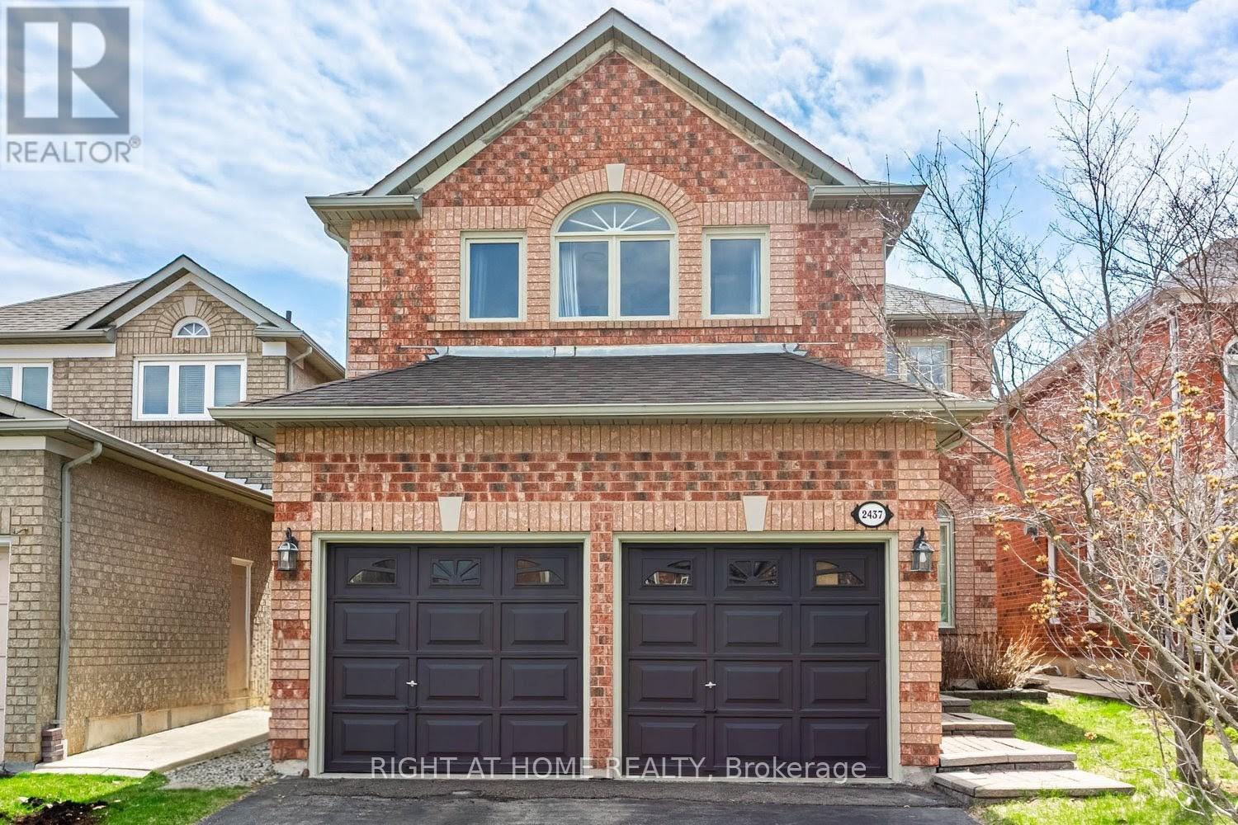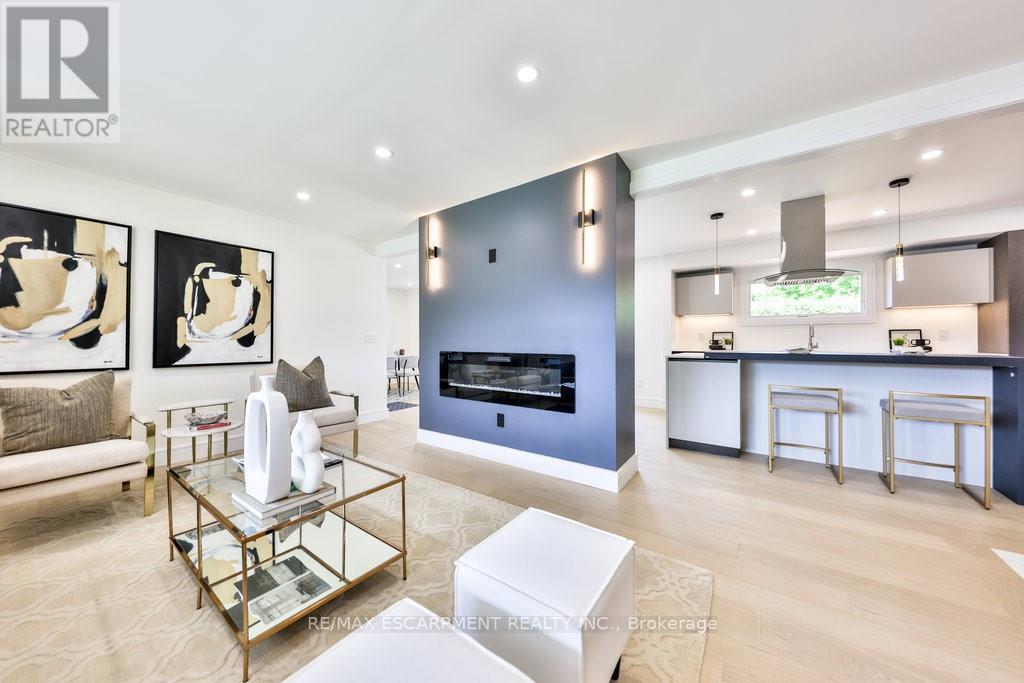808 Mckay Crescent
Milton (Be Beaty), Ontario
Want to be able to watch your kids lay at the park while you prep dinner or read your book in your backyard oasis? You can do that here! This townhome allows for 3 cars on the driveway/ one in the garage. The sun filled, upgraded kitchen, overlooks the dining room and living room, which is perfect for entertaining. The finished basement is bright and offers additional hang out space for the growing family and features a cold room and tons of storage space! Located on a quiet crescent, walking distance to public and catholic schools, as well as shopping and transit. (id:50787)
RE/MAX Real Estate Centre Inc.
236 - 1145 Journeyman Lane
Mississauga (Clarkson), Ontario
Location, Location, Location! Welcome to Unit 236 The Clarkson. This Beautiful 2-Storey Condo Townhome is Everything a Commuter Could Ask For! Newly built in 2022 this Spacious and Modern Condo Town is Just STEPS Away From Clarkson GO with Easy Access to Mississauga MiWay Public Transit & Only 26-Min Express GOTrain Ride to Downtown Toronto's Union Station. The Unit Boasts 1095 sqft of Living Space including TWO Private Balconies. Several Upgrades include Hardwood floors, Quartz Countertops and Large Kitchen Island. 2 Bedrooms, Great for a Small Family Looking for a Place To Call Home. Primary bedroom Includes A 3-Piece Ensuite w. Shower, Study Nook & Private Balcony. Second Bedroom is Spacious with Access to a 4-piece Bath. Main Floor includes An Open Concept Living & Dining Area, 2Pc Powder Room and Main Floor In-Suite Laundry. Don't Miss Out, Book A Showing Today! Offers Anytime. (id:50787)
Keller Williams Real Estate Associates
58 Humbershed Crescent
Caledon (Bolton West), Ontario
Welcome to 58 Humbershed Crescent, where refined elegance meets family-friendly living in the sought out community of Bolton. Built in 2019, this exceptional semi-detached home offers over 3,000 square feet of lavishly upgraded living space, masterfully designed to captivate those with the most discerning taste. With approximately $150,000 invested in finishes, upscale features & landscaping, every inch of this residence reflects a level of craftsmanship that defines true luxury.The formal dining room dazzles with a custom glass feature wall, while the chef-inspired kitchen is a showcase of modern refinement, boasting quartz countertops, a designer backsplash, premium stainless steel appliances, and upgraded hardware that adds both style and substance. The adjacent family room is the heart of the home, featuring a gas fireplace framed by a stunning luxury accent wall, perfect for cozy evenings and elevated entertaining.Each of the four generously sized bedrooms offers bespoke touches, including elegant wainscoting & closet built-ins.The primary bedroom is a serene sanctuary, complete with a spacious walk-in closet and a 5-piece ensuite adorned with quartz countertops, double sinks, a glass-enclosed shower.The fully finished basement extends the homes livable space and is perfectly suited for multi-generational families or guests, with its own kitchen, 3-piece bath, large bedroom, and an oversized walk-in closet, an ideal blend of privacy and comfort. Potential for a side entrance & second bedroom downstairs. Outside, the property is equally impressive. Interlocking stone throughout the exterior adds curb appeal, while pot lights create an ambiance of evening elegance. The backyard is your private retreat with a covered gazebo, perfect for summer entertaining. Located near schools, parks, churches, the Albion Bolton Community Centre, and a short drive to shopping and entertainment, this rare offering delivers luxury, location, and lifestyle without compromise. (id:50787)
RE/MAX Experts
2007 - 5025 Four Springs Avenue
Mississauga (Hurontario), Ontario
Welcome to Unit 2007 A Rare, One-of-a-Kind Corner Suite!. This bright and spacious 2-bedroom + den, 2-bathroom unit offers stunning panoramic views of the city through floor-to-ceiling windows. Featuring 9 ft ceilings, a modern open-concept kitchen with quartz countertops and stainless steel appliances.. Located near the elevator for extra convenience. Enjoy natural light throughout, sleek finishes, and a den perfect for a home office or additional living space. Comes with two side-by-side parking spots and one locker which are also close to elevator. Ideally situated near Highways 401, 403, and 410, and just steps to the upcoming Hurontario LRT. Only minutes from Square One Shopping Centre, top-rated restaurants, shops, entertainment, and more! Lovingly maintained by the original owner this is luxury living in one of Mississauga's most sought-after communities. Includes excellent in-house amenities such as a 24-hour concierge, indoor swimming pool, Gym, Yoga Room, Hot tub, Party Room, Billiards, Kids' room, Theatre room, Outdoor Terrace with BBQ Area, Library & much more! Don't miss this incredible opportunity! (id:50787)
Century 21 Empire Realty Inc
2437 Yorktown Circle
Mississauga (Central Erin Mills), Ontario
Welcome to 2437 Yorktown Circle. This beautiful Detached North East facing home is located in a peaceful and quiet neighborhood of Central Erin Mills. The home boasts an abundance of natural sunlight. The main level has a Living room, Dining room, Family room and a spacious Kitchen. Walk out from the Kitchen to an amazing back yard. The second level has 4 Bedrooms (all hardwood floors). The extra large primary bedroom has a spacious walk in closet and a 5 piece ensuite washroom. The Fourth bedroom that overlooks the driveway has large windows and 2 closets. The basement has a spacious living room, 2 bedrooms, an office and a 3 piece washroom. 5 Minute drive to Streetsville GO station, The credit river, Erin Mills town center, Credit valley hospital. Close proximity to top-ranked primary, middle and high schools. Close proximity to Highways 401 & 403. (id:50787)
Right At Home Realty
2 - 2891 Rio Court
Mississauga (Central Erin Mills), Ontario
****Location Location ****Welcome to this newly renovated corner unit in one of the most preferred neighborhoods of Mississauga in close proximity to Erin Mills Town Centre and many Big Box Stores within walking distance. Carpet free home. The main floor features an open concept and spacious layout featuring a modern kitchen with s/s appliances, a large island, large living room and dining area with walkout to a huge balcony. The second floor features 3 spacious bedrooms & the master bedroom features a 4pc ensuite and a walk-in closet. The unit has been completely renovated with high end finishings from top to bottom including pot lights, quartz countertops island, backsplash, glass railing by stairs, vinyl flooring, floor tiles, renovated washrooms and the list goes on. Home is perfect for a first time home buyer or investor. Close to Transit, top schools, community centre is walking distance and much much more. (id:50787)
RE/MAX Real Estate Centre Inc.
9 Nordale Crescent
Toronto (Brookhaven-Amesbury), Ontario
Fully Renovated Home with Income Potential on a Rare 52x130 Ft Lot! Welcome to this beautifully updated home on a rarely offered 52x130 ft lot in a fantastic, family-friendly neighborhood! Perfect for large families or smart investors, this property features two fully renovated units with separate entrances ideal for multi-generational living or generating additional income.The main floor unit offers 3 spacious bedrooms, a modern kitchen, and an open-concept layout with stylish finishes ready for you to move right in. The basement unit includes 2 bedrooms, a full kitchen, and private access perfect for extended family or rental income.Enjoy a huge private driveway that easily fits up to 5 cars, plus a detached garage ideal as a workshop or studio for your projects. The large, fenced backyard is perfect for entertaining or relaxing.This move-in-ready home also features a brand new furnace and owned hot water tank for added peace of mind.Located just minutes from shopping plazas, schools, parks, and highway access, this turnkey property offers flexibility, function, and long-term value. A rare find dont miss out! (id:50787)
Sutton Group-Admiral Realty Inc.
1097 Stephenson Drive
Burlington (Brant), Ontario
Tucked away in one of Burlingtons most mature and peaceful neighbourhoods, this deceptively spacious back-split link offers a lifestyle that is both effortless and enriching. With over 2,000 square feet spread across four fully finished levels, two generous bedrooms, and three full bathrooms, it delivers the space you need without the demands of a larger home. Step inside and you'll sense the care and intention behind every detail - crafted to welcome and entertain. From the vaulted ceiling on the main level to the custom kitchen and cozy fireplace, this is a home that has been truly loved. Out back, a lush and remarkably private space awaits. Whether you're sipping your morning coffee on the deck or unwinding with a book in the evening, it's the kind of outdoor retreat that feels like an escape. And when you're ready to explore, you're just a short stroll from Shopping Mall, the lakefront, Burlingtons bike path, and the vibrant shops and restaurants of downtown. For those ready to right-size without compromise, this is where simplicity meets serenity. (id:50787)
RE/MAX Escarpment Realty Inc.
26 Merrickville Way
Brampton (Bram West), Ontario
Beautiful Aspen Ridge Built Freehold Townhouse 3 Beds 3 Baths In Desirable Credit Manor Area. Eat -In Kitchen W/Glass Tile Backsplash, Quarts Countertops, Fancy Light Fixtures & Pot Lights. Spacious Main Floor Has Sept Family Room W/ Fireplace. Rounded Wall Corners, Hardwood Floors, California Shutters, Smooth Ceilings, Large Windows, 9' Ceilings & So Much More! Minutes From Transit, Hwy 401, Hwy 407, shopping plaza & Great Restaurants. (id:50787)
Cityscape Real Estate Ltd.
3100 30 Side Road
Milton, Ontario
Nestled on 7.5 acres of stunning landscape, this spacious estate offers 7,325 sq ft of refined living across two levels. Designed for comfort and style, it features engineered oak hardwood floors, a striking herringbone-patterned foyer, grand arched doorways, and freshly painted interiors. Upgrades include new bathroom countertops, sinks, and sleek hardware finishes throughout. With 9-foot ceilings on both levels, this serene retreat offers 6 bedrooms, 6 bathrooms, 2 kitchens, and 2 laundry rooms in an open-concept layout. The fully finished walkout basement comes complete with its own kitchen, private laundry, and multiple separate entrances perfect for rental income or an in-law suite. Enjoy seamless indoor-outdoor living with a wraparound deck and multiple walkouts. The property also includes a 24x40 outbuilding, three sheds, a charming gazebo, and a large pond with a paddleboat. A rare blend of elegance and country charm your private escape awaits! (id:50787)
Keller Williams Advantage Realty
194 Slater Crescent
Oakville (Co Central), Ontario
Situated in Kerr Village, 194 Slater Crescent exemplifies luxury living with its meticulous renovation and exceptional attention to detail. This three-bedroom, three-bathroom home features newly installed Pella windows, flooding the interiors with natural light and seamlessly connecting them to the outdoors. The main floor radiates elegance with White Oak hardwood, creating a cohesive flow throughout the space. A standout feature is the custom Scavolini kitchen, complete with quartz countertops, floor-to-ceiling cabinetry, and top-tier LG stainless steel appliances. The primary bedroom serves as a private sanctuary, highlighted by white oak flooring, pendant lighting, and a luxurious ensuite with porcelain tile flooring and a double sink vanity. The additional bedrooms also showcase white oak floors and Pella windows, combining style with function. The lower level offers versatility, including a laundry room, powder room, and a family room ideal for entertaining. Outside, an interlocking stone pathway leads to a charming front porch, a single-car garage, and a spacious deck, perfect for gatherings. (id:50787)
RE/MAX Escarpment Realty Inc.
36 Forbes Terrace
Milton (Sc Scott), Ontario
This home truly is a wow! Wonderful curb appeal with delightful covered porch and stunning front door and garage door. (less than a year old) The home boasts 2246 sq.ft. of perfect living space. It is bright, clean and just sparkles. The parlour feel Living and Dining room make an impact as you enter the house. Beautiful hardwood floors on main level with ceramic floors in the kitchen and breakfast area. A cozy gas fireplace in the family room for those cool evenings. Family room is open to the newly updated kitchen. Family sized breakfast area opens up to the entertainers dream of a backyard with its Multiple layer decking. Enjoy the spring garden beginning to bloom and grow. The laundry room gives you convenient access to the garage. The primary bedroom is a delight with its expanse of windows and you will love the stunning renovated spa bathroom. A walk in closet completes this retreat. Three other bedrooms, plus a computer niche or exercise area, and the main bathroom are located on this level. The basement has 7.6" high ceilings and is unfinished for your imagination. Fantastic location close to all conveniences, yet minutes to the Escarpment. All appliances and window blinds are high quality. This home is meticulous in every way. (id:50787)
RE/MAX Escarpment Realty Inc.












