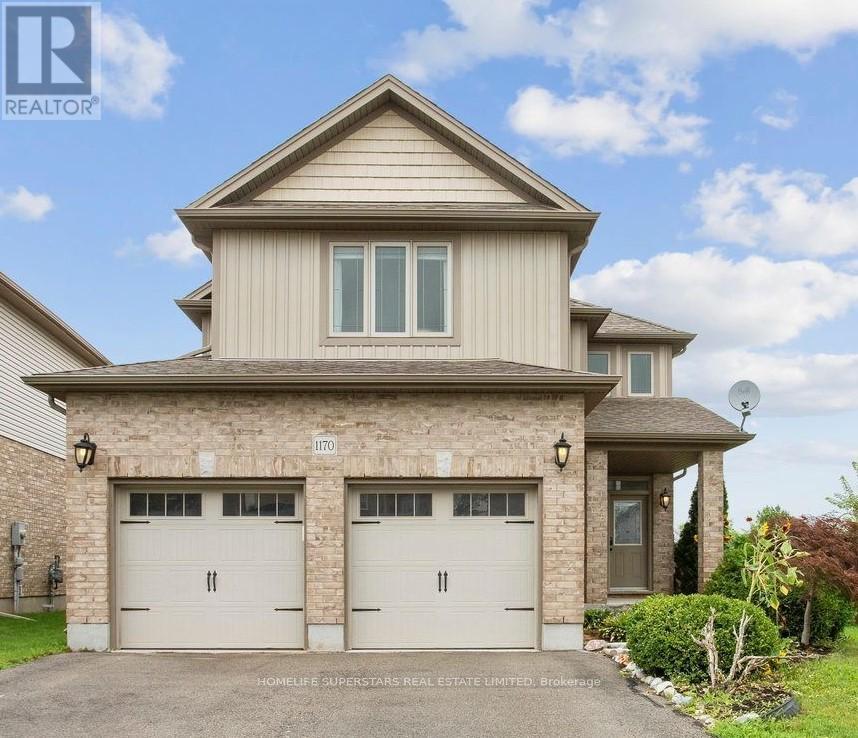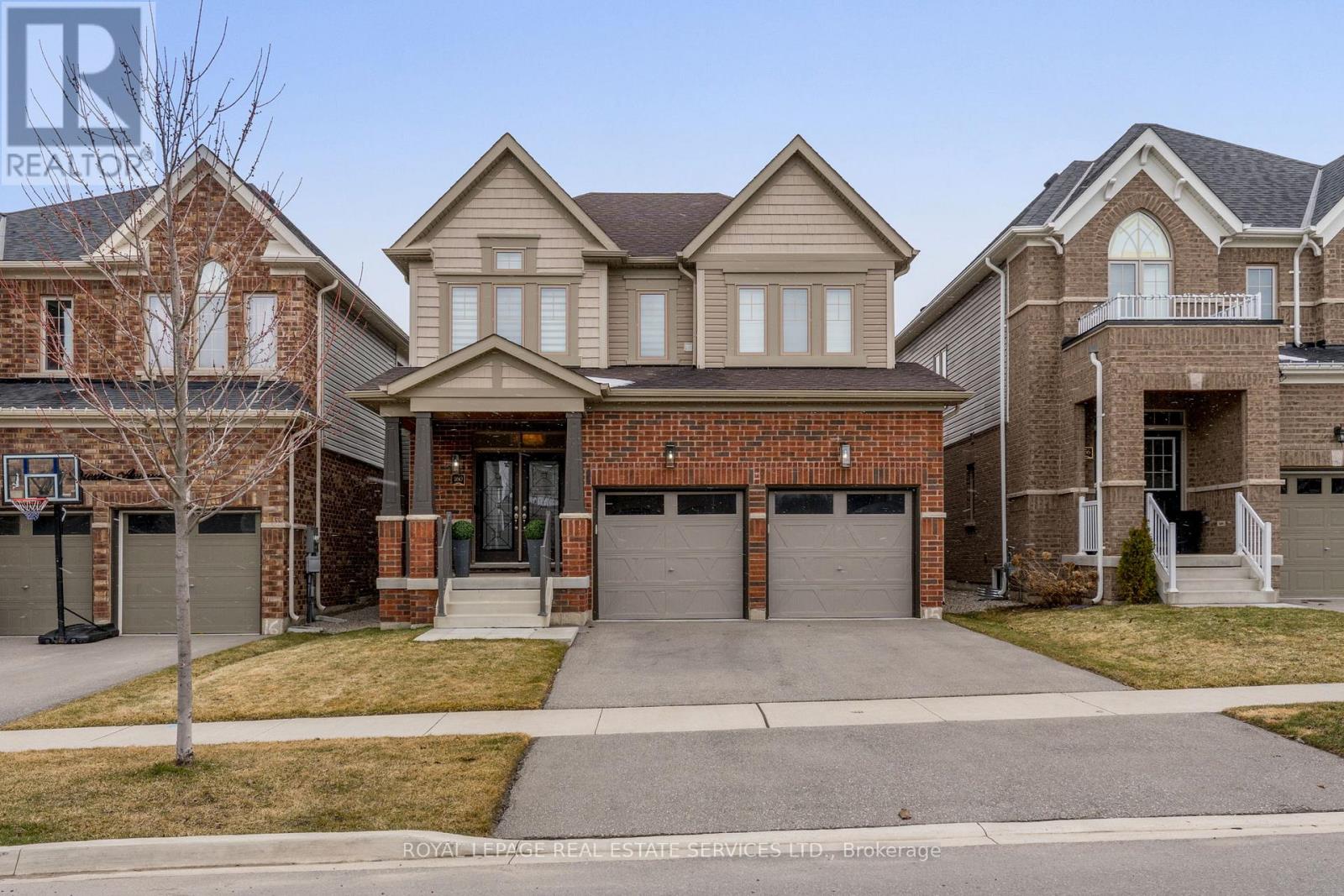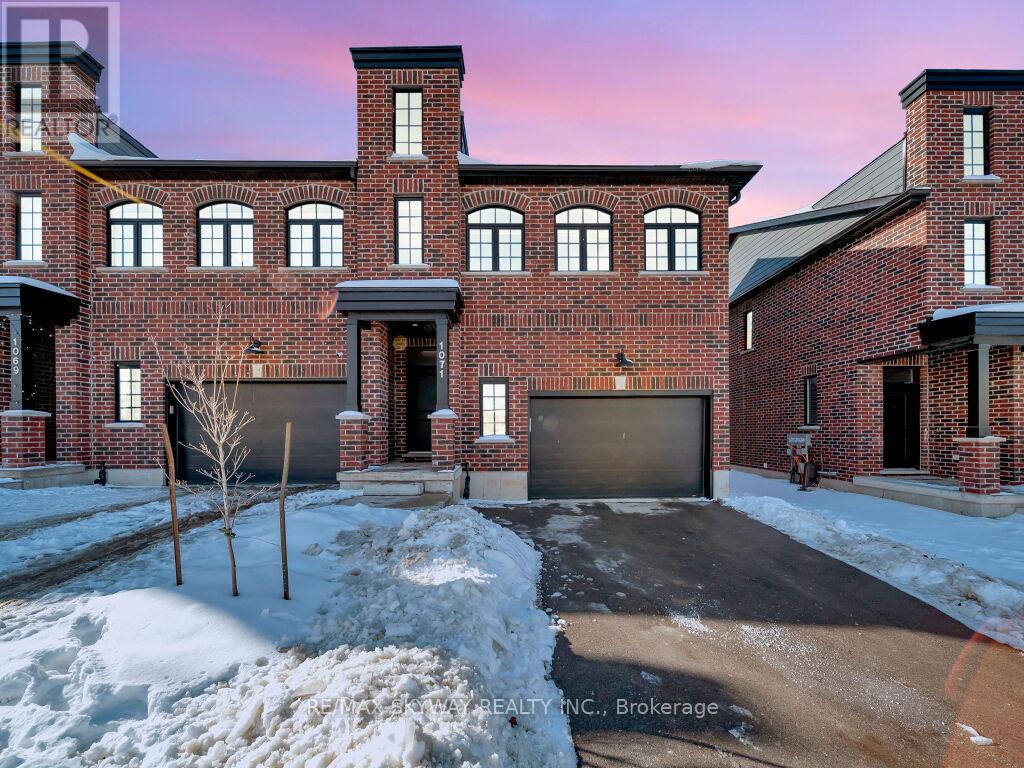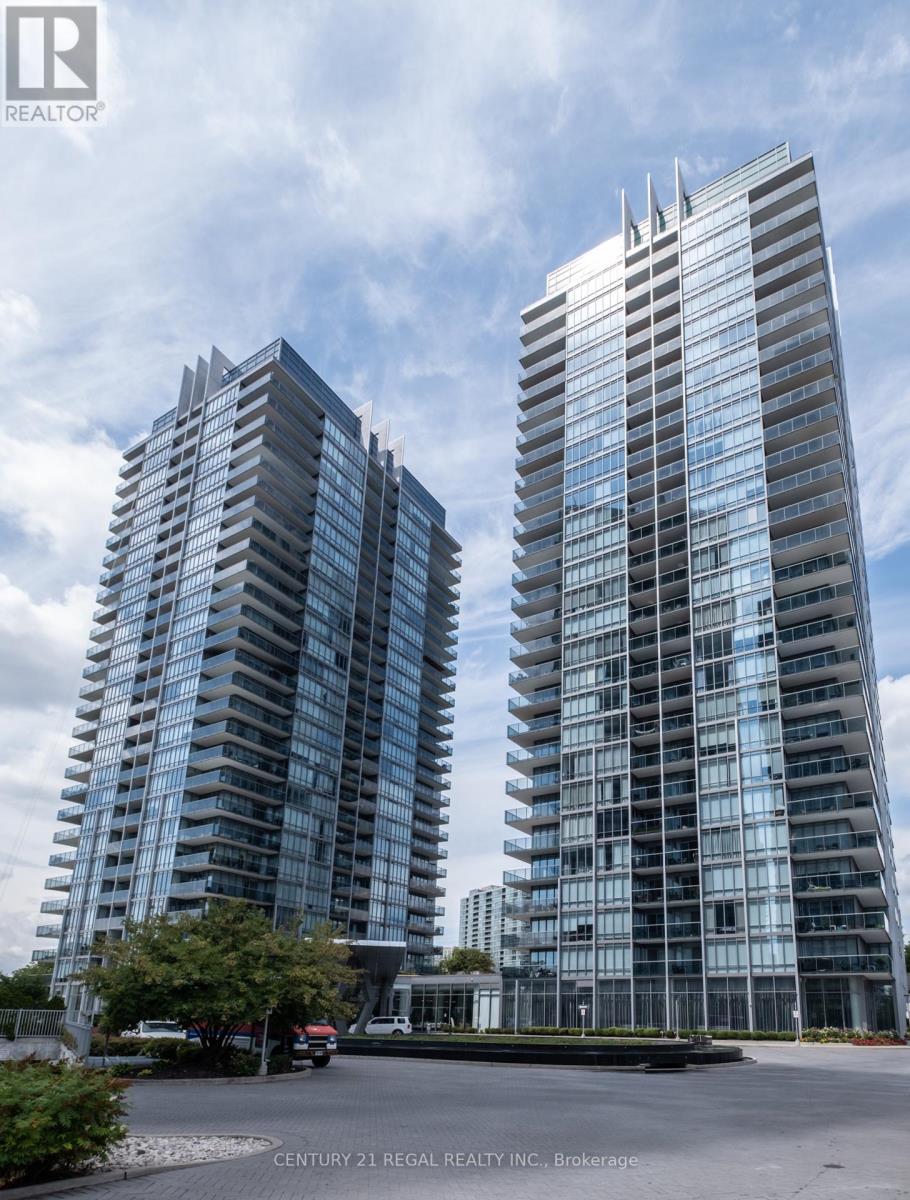510 - 335 Webb Drive
Mississauga (City Centre), Ontario
Welcome To Urban Sophistication At 335 Webb Drive, Mississauga! This 2-Bedroom, 2-Bath Condo Offers A Perfect Blend Of Comfort And Style In The Heart Of The City. The Spacious Layout Features A Sun-Filled Living area and the dining off of the kitchen. The Modern Kitchen Boasts Sleek Finishes And Ample Storage, Seamlessly Flowing Into The Open-Concept Living And Dining Area, Ideal For Entertaining Or Cozy Nights In. The Primary Bedroom Includes An Ensuite Bathroom, Providing A Private Retreat, While The Second Bedroom Is Perfect For Guests Or Family. Enjoy A Host Of Amenities, Including A Fitness Center, Indoor Pool, And 24-Hour Concierge. Steps From Square One Shopping Centre, Dining, And Entertainment, With Easy Access To Transit And Major Highways. Experience Convenience, Luxury, And Lifestyle In One Of Mississauga's Most Sought after Addresses. (id:50787)
Century 21 Property Zone Realty Inc.
2003 - 39 Mary Street
Barrie (City Centre), Ontario
Luxurious 1-Bedroom + Den With 587 Sqft Interior Floor Plan in Debut Waterfront Residences! This premium unit offers a spacious open concept layout with modern design, 9-ft ceilings, floor-to-ceiling windows, and wide-plank laminate flooring. The gourmet kitchen features custom cabinetry, integrated appliances, a movable island, and solid surface countertops. Enjoy two elegant bathrooms with contemporary vanities, frameless glass showers, and porcelain tile flooring. The versatile den is perfect for a home office or guest space. Building amenities include an infinity plunge pool, fitness centre, yoga studio, entertainment spaces, a business centre, and concierge services. Steps from Lake Simcoe, enjoy waterfront trails, parks, and downtown conveniences with over 100 restaurants, shops, and cultural attractions. Easy access to transit with Barrie Bus Terminal and Allandale GO Station nearby. Georgian College is just minutes away. (id:50787)
Homelife Landmark Realty Inc.
10 Calloway Way
Whitby (Downtown Whitby), Ontario
Brand New never lived in townhome Kensington Model 2145sq ft of above grade living space in the heart of Downtown Whitby community. This exceptional 3 BED 2.5 bath with elegant upgraded finishes, features 9ft ceilings on main floor, upgraded flooring, stairs, quartz countertops, basement cold room, and over $63,000 in decor and incentive upgrades. List of all upgrades and features available to review. (id:50787)
Baker Real Estate Incorporated
27 Garthwood Drive
Toronto (Kennedy Park), Ontario
Nestled in a sought-after Scarborough neighborhood, this luxuriously renovated bungalow offers a rare opportunity to own a home that combines modern elegance with practical convenience. The property sits on a massive pie-shaped lot, one of the largest in the area, and backs onto a serene ravine, providing both privacy and stunning natural views. The exterior boasts a brand new driveway, accommodating up to 10 cars, and an oversized double garage with a new automatic door. Every detail of the home has been updated, including a new roof, windows, doors, aluminum siding, and beautiful new flooring throughout. Inside, you'll find two brand-new kitchens and bathrooms, complete with ten new stainless steel appliances, all bathed in natural sunlight. The home is illuminated with pot lights both inside and out, complemented by classic chandeliers and a stunning electric fireplace that adds a touch of sophistication. The basement features a separate apartment with two bedrooms and a full bath, perfect for generating rental income or hosting guests. Conveniently located just steps from the TTC, Go train, and major highways like the DVP and 401, this home is also close to schools, parks, shopping, and restaurants. Whether you're a family looking for a forever home or an investor seeking a valuable property, this must-see bungalow offers unmatched potential in a desirable neighborhood. (id:50787)
RE/MAX Real Estate Centre Inc.
1170 Cardinal Road
London, Ontario
Welcome to 1170 Cardinal Rd, a beautifully upgraded 2-story corner lot home with stunning curb appeal in the sought-after family-friendly neighborhood of Summerside. Designed for luxury and functionality, this home is an entertainers dream, featuring oversized windows, soaring 9-ft ceilings, and built-in speakers throughoutincluding the backyard! Step inside the light-filled double-story foyer, leading to an open-concept living space with a cozy fireplace and elegant maple staircase. The gourmet kitchen is chefs delight, boasting modern cabinetry, granite countertops, large center island, S/S appliances, and a spacious pantry. Hardwood flooring extends throughout both levels, enhancing the homes sophisticated appeal. On the main floor, a private 5th bedroom with a 4-piece ensuite offers the perfect space for multi-generational living, a guest suite, or a home office. Upstairs, the primary retreat impresses with a tray ceiling, a spacious walk-in closet, and a spa-like 5-piece ensuite featuring his-and-her sinks. The additional oversized bedrooms provide ample closet space, ensuring comfort for the whole family.Sitting on a premium corner lot, this home offers extra privacy, abundant natural light, and enhanced curb appeal. It also includes a central vacuum system, a double-car garage , and a backyard shed for extra storage. The fully fenced backyard is perfect for entertaining, featuring a walk-out patio and a seamless indoor-outdoor flow.!! !!!! Located just minutes from Highway 401, parks, playgrounds, scenic trails, top-rated schools, and shopping areas, this home truly has it all. Dont miss out on this incredible opportunityschedule your private showing today! (id:50787)
Homelife Superstars Real Estate Limited
160 Drexler Avenue
Guelph/eramosa (Rockwood), Ontario
Stunning 4-Bedroom, 3-Bathroom Home in a Desirable Neighborhood! This beautiful home is located in a great area backing onto a Catholic elementary school. It features a 2-car garage with direct access to the main floor for added convenience. The open-concept main floor includes hardwood floors throughout, modern stairs, and smooth ceilings. The kitchen is a highlight with sleek quartz countertops, a waterfall island, and bright pot lighting. Large windows let in plenty of natural light, and all windows are equipped with roller shades for privacy and comfort. Upstairs, the master suite has his and hers walk-in closets, plus a luxurious ensuite with a freestanding tub. A mudroom on the main floor adds practicality, and laundry is conveniently located on the upper level. This home offers both style and functionality, perfect for family living and entertaining. Don't miss out on this gem! (id:50787)
Royal LePage Real Estate Services Ltd.
1071 Upperpoint Avenue
London, Ontario
This stunning 2021-built freehold end unit townhouse is nestled in a friendly Byron neighborhood. This luxurious two-story residence boasts a modern kitchen with quartz countertops, a breakfast bar, a pantry, and stainless steel appliances, including a stainless steel chimney hood. The open-concept living room features a cozy fireplace, 9-foot ceilings, and walkout access to the backyard, along with a convenient powder room. Upstairs, you'll find a spacious primary bedroom with a walk-in closet and an ensuite bathroom, three additional generously sized bedrooms, a main bathroom, and convenient upstairs laundry. This modern townhome also includes a 1.5-car garage and modern zebra blinds throughout. Enjoy the convenience of nearby amenities while residing in this peaceful and welcoming community. Don't miss the chance to make this exceptional property your own! (id:50787)
RE/MAX Skyway Realty Inc.
1003 - 88 Park Lawn Road
Toronto (Mimico), Ontario
Executive Living - One Bedroom, Den Suite In High Demand South Beach Condos. Parking Included. Park Lawn And Lakeshore! Extensive Spa Like Amenities In This Luxury Condominium! Indoor Pool, Outdoor Pool, Whirl Pool, Squash Court, Basketball Half Court, Sauna. Relaxation Lounge, Media Room Billiard Room, Gym And Party Room.Executive Living - One Bedroom, Den Suite In High Demand South Beach Condos. Parking Included. Park Lawn And Lakeshore! Extensive Spa Like Amenities In This Luxury Condominium! Indoor Pool, Outdoor Pool, Whirl Pool, Squash Court, Basketball Half Court, Sauna. Relaxation Lounge, Media Room Billiard Room, Gym And Party Room. (id:50787)
Century 21 Regal Realty Inc.
1608 - 15 Zorra Street
Toronto (Islington-City Centre West), Ontario
Welcome to this contemporary and bright one-bedroom plus den condo in the heart of Etobicoke! This stunning unit offers a versatile den that can easily serve as a second bedroom, dining room, or home office, providing the flexibility to suit your lifestyle. With two full washrooms, including one off the primary bedroom, convenience and comfort are top priorities. The building is packed with incredible amenities, including a fully equipped gym to keep up with your fitness goals, a beautiful pool for relaxation, a spacious party room for hosting gatherings, and a fantastic outdoor terrace perfect for enjoying the fresh air and city views. Location couldnt be better! Public transit is at your doorstep, with subway stations and the Go Train just minutes away, providing easy access to downtown Toronto and beyond. Plus, youre just a short distance from the vibrant dining and shopping options at Sherway Gardens Mall, offering a variety of restaurants, stores, and services. This condo offers everything you need to live in style and comfort, with the added benefit of superb convenience and access to all that Etobicoke has to offer. Whether youre looking to unwind or entertain, this home is sure to impress! (id:50787)
RE/MAX Escarpment Realty Inc.
781 Greenfield Crescent
Newmarket (Huron Heights-Leslie Valley), Ontario
Welcome To 781 Greenfield Cres Located In A Family Friendly Neighbourhood In Newmarket! This Great Family Home Sits On A Rarely Offered, Extra Deep And Private Lot! Located On A Quiet Crescent Close To Southlake Hospital, Great Schools, Parks, Trails, Go Train, Shopping, Hwy 404 & Many Other Amenities. The Main Floor Features A Fantastic Layout With A Living And Dining Room! Sun filled Kitchen With A Breakfast Area! Upper Level Features The Primary Bedroom With A Large Double Closet. Lower Level Features a Family Room With A Walk-Out To The Large, Mature & Private Backyard! Finished Basement With An Office And An Extra Bedroom! Welcome Home! See Virtual Tour! (id:50787)
Keller Williams Realty Centres
2 Ivor Road
Toronto (Bridle Path-Sunnybrook-York Mills), Ontario
Discover unparalleled luxury in this meticulously designed 4+1 bedroom, 5-bath home nestled in the heart of Toronto's coveted Hoggs Hollow neighbourhood. This stunning property offers both grandeur and comfort, making it the perfect sanctuary for family living and entertaining. Step inside to find large principal rooms that flow seamlessly throughout the main floor. Large living and dining rooms perfectly sized for entertaining, a spacious family room with woodburning fireplace and a dedicated office, ideal for remote work or study. The light filled kitchen has ample counter space, an island, a walk-out to the deck and backyard and presents unparalleled potential to become your ultimate chef's dream kitchen. The second floor is thoughtfully designed, including a very spacious primary suite with two closets and a large ensuite bath. Another bedroom features a private ensuite bath. The additional bedrooms are well-appointed, both with double closets. The extra bedroom in the basement can serve as a guest suite, exercise room, office, a nanny or granny suite. The expansive walk-out basement is large enough for two seating areas, one in front of the woodburning fireplace and the other to watch TV with an additional area large enough for a pool table. This fabulous entertaining area has a built-in wet bar and opens to a beautifully landscaped fenced yard. Enjoy the convenience of a main floor laundry room and the luxury of a double car attached garage with access from the house. Located just steps from the subway, and within walking distance to shops, restaurants, and amenities, this home keeps you connected to the best of urban living within the tranquil setting of Hoggs Hollow. Its proximity to HWY 401, golf courses, public and private schools, ensures every convenience is at your fingertips. (id:50787)
Royal LePage/j & D Division
668 Jane Street
Toronto (Rockcliffe-Smythe), Ontario
A fantastic investment opportunity or multi-family home in the heart of Toronto's vibrant west end. Rare & unique property that offers 2 kitchens, 3 bathrooms and a large detached garage. Versatile property and is perfect for multi-generational living with an incredible potential for investors or renovators looking to generate an excellent rental income stream. Minutes to Bloor West Village, The Junction, The Stockyards Mall, TTC, Jane Station, schools, parks, golf, shopping, restaurants, etc. Zoned for residential multiple (RM). Please refer to City of Toronto for full list of permitted uses. (id:50787)
Forest Hill Real Estate Inc.












