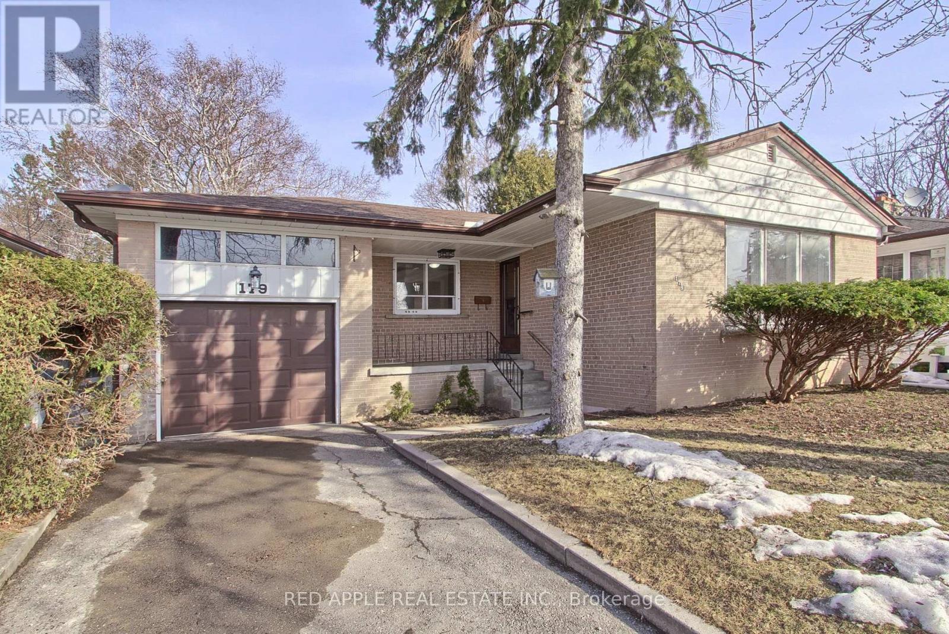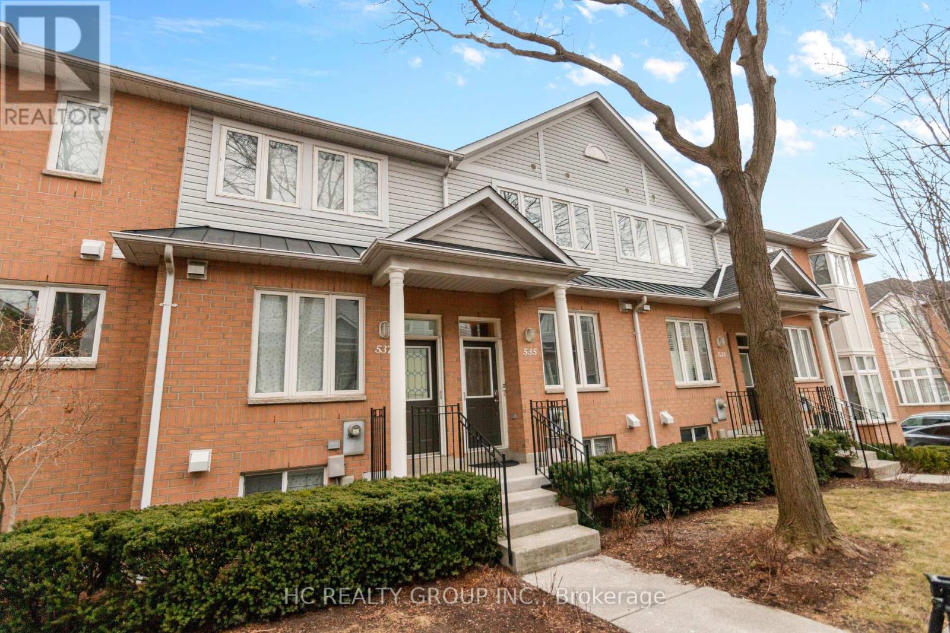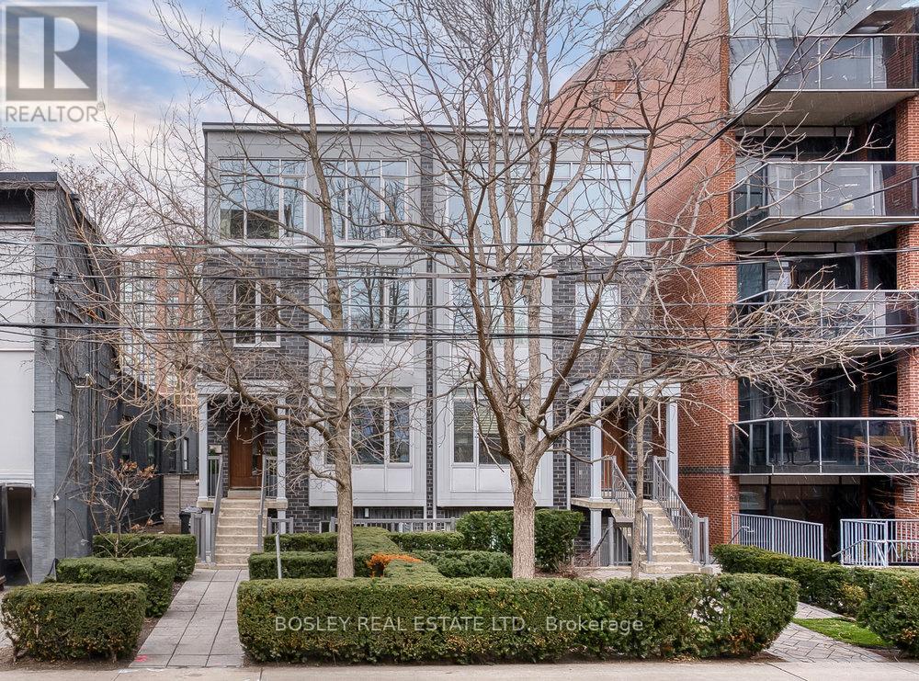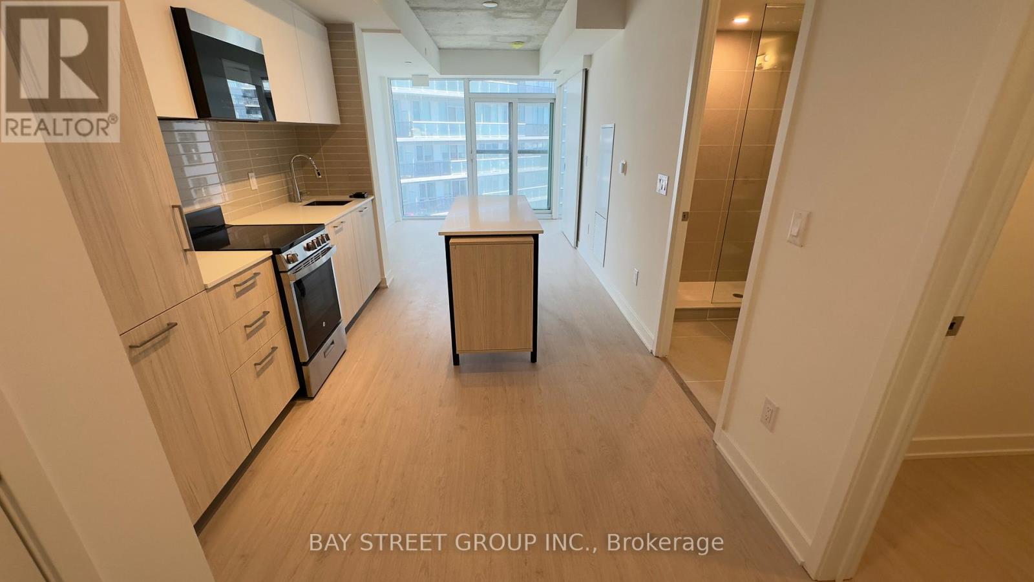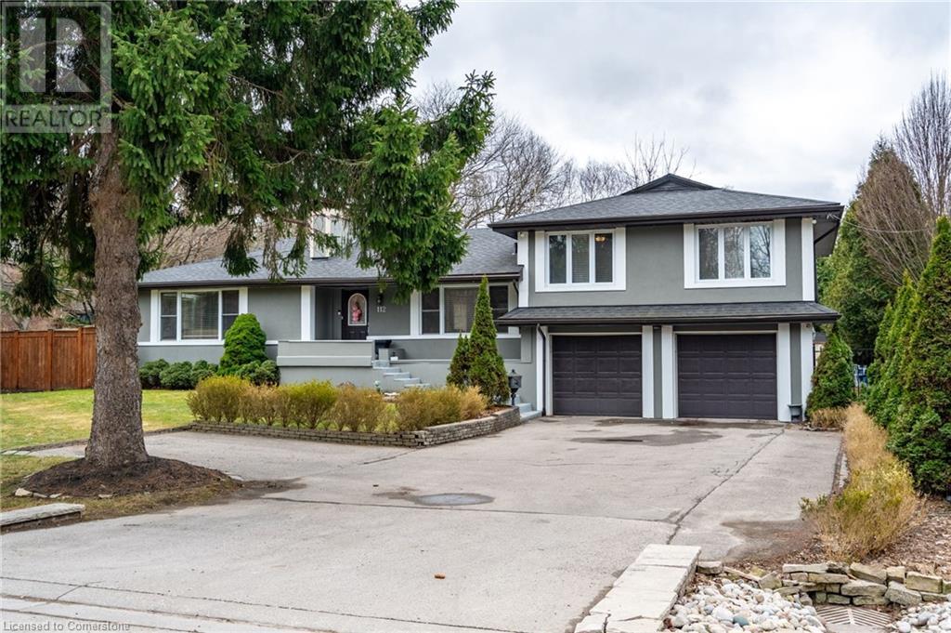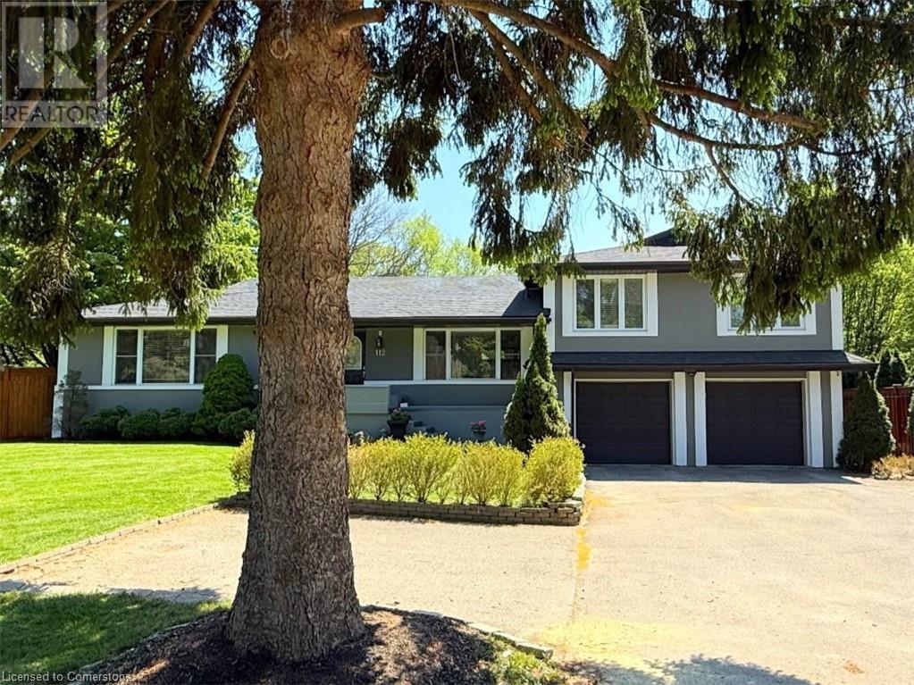49 Brass Drive
Richmond Hill (Jefferson), Ontario
Experience Unparalleled Luxury In This Exquisitely Upgraded 4-Bedroom Brick & Stone Home, Nestled In One Of Richmond Hills Most Prestigious Communities. Backing Onto A Serene Ravine, This Stunning Residence Boasts Brand New Hardwood Flooring Throughout The First And Second Floors, Along With Elegant Open Riser Stairs And Sleek Glass Handrails. The Gourmet Kitchen Has Been Completely Transformed With Brand New Custom Cabinets, A State-Of-The-Art Stove, Fridge, Dishwasher, And Range Hood. Every Bathroom Has Been Beautifully Renovated, Featuring New Faucets, Vanities, Tiles, And More. Additional Premium Upgrades Include A Brand New Washing Machine, Stylish New Chandeliers, Modern Door Handles For Every Door, And A Newly Built Deck Perfect For Outdoor Enjoyment. The Home Also Features A Brand New Furnace And Newly Installed Garage Doors, Ensuring Comfort And Efficiency. Situated Just Minutes From Top-Ranked Schools, Places Of Worship, And A Wealth Of Amenities, This Rare Gem Seamlessly Blends Luxury, Comfort, And Investment Potential. Don't Miss This Exceptional Opportunity! (id:50787)
Century 21 The One Realty
179 Driscoll Road
Richmond Hill (Mill Pond), Ontario
This charming raised bungalow, built in 1958, is located in the exclusive Mill Pond Community, offering a fantastic blend of comfort and convenience. The home has been lovingly owned by the same family since 1961, providing a sense of history and care. It features 3 cozy bedrooms and a single bathroom, ideal for family living. The property sits on a mature lot, providing plenty of outdoor space and privacy. The exterior is a combination of brick and aluminum siding, giving it a timeless and durable appearance. One of the standout features of this bungalow is the separate entrance to the basement, which offers the potential for an in-law suite, perfect for multi-generational living or extra rental income. There's also a single-car garage, providing secure parking and additional storage. The location is highly desirable, just steps away from Bradstock Park, which boasts ball diamonds, soccer fields, and an excellent playground, making it an ideal spot for families. The home is also conveniently close to Richmond Heights Plaza, Mackenzie Health, and all essential amenities and transit options, ensuring everything you need is just a short distance away. Whether you're looking for a family home or a place with future potential, this bungalow offers a solid foundation in an unbeatable location. (id:50787)
Red Apple Real Estate Inc.
795 Foxcroft Boulevard
Newmarket (Stonehaven-Wyndham), Ontario
Impeccably Kept and Meticulously Maintained Quality Built 2180 Sq Ft + Fully Finished Basement for Approx 4000 Sq Ft of Living Space. Aspen Ridge Home on 65 Ft Wide Fenced and Landscaped Lot. Located in Prestigious Stonehaven Estates. Short Walking Distance Schools, Parks & Trails in This Vibrant Community. 9 FT Ceilings & Gleaming Hardwood Floors on Main Level, Fabulous Bright, Spacious Layout With Large Principle Rooms, Open Concept Yet Private Enough For Formal Gatherings. Huge Mostly Finished Basement With Second Kitchen, Rec and Games Room With 3rd (3pc) Bathroom, Perfect for Teenagers, Large Extended Families, In-Law Possibilities or? Storage Galore Throughout home Both up and Doownstirs. Main Floor Laundry With Garage Access for easy accessibility (id:50787)
Keller Williams Realty Centres
101 Ravine Edge Drive
Richmond Hill (Jefferson), Ontario
Nestled in the prestigious Jefferson Forest community, this meticulously renovated luxury home offers elegance and comfort. Surrounded by multi-million-dollar estates, it provides a tranquil, family-friendly setting just minutes from Yonge Street, transit, parks, and top-rated Trillium Woods Public School.The custom-designed kitchen is a chefs dream, featuring ample cabinetry, high-end stainless steel appliances, a gas stove, and a stunning waterfall quartz island. Rich hardwood flooring flows throughout, complemented by custom-crafted stairs and new window blinds. The home boasts four spacious bedrooms, three modern washrooms with luxurious finishes, and soaring 18-foot ceilings in the family room, filling the space with natural light.The exterior is equally impressive, with a newly paved driveway, a spacious double garage, a charming front porch, and professional landscaping. Backing onto scenic trails, the backyard is perfect for outdoor dining and relaxation. A true blend of modern luxury and timeless elegance, this home is a rare gem in one of Jeffersons most sought-after neighbourhoods. (id:50787)
RE/MAX Hallmark Realty Ltd.
535 - 83 Mondeo Drive
Toronto (Dorset Park), Ontario
Move-in Ready, Spacious Home, and Great Location Describes This Tridel Built 2 +1 Bedroom, 2 Bath, 2 Level Condo Townhouse in The Heart Of Scarborough, Clean & Move In Ready. Living Room Walks Out To A Large Deck, New Quartz Counter-Tops And Cabinetry. Hardwood Floors & Stairs. Lower Level With 3rd Bedroom Direct Garage Access. Hot Water Tank and Heating Is New and OWNED, upgraded in 2023. And Attic Insulation Upgraded in 2023. Well Maintained And Managed Complex Includes 24 Hour Security. Close to amenities, schools, hospital, shopping (Costco), TTC, Hwy 401, and GO Station. Perfect urban living! (id:50787)
Hc Realty Group Inc.
70 Niagara Street
Toronto (Niagara), Ontario
Spacious, bright home with almost 3,500 sf of living space on 4 levels. Extra-wide frontage. Luxurious finishes throughout including heated floors on the main level, glass enclosed wine cellar, well-appointed primary suite, Chef's kitchen w/ top of the line appliances, and beautiful modernist glass staircase. Separate unit on lower level with wall of glass looking on to private front terrace suitable for a home office, nanny suite, or extra income. A unique urban location step's to the City's most vibrant neighbourhoods and a short walk (300 meters)to the Ontario Line subway stop at King and Bathurst currently under construction. 1 Parking Space (heated, in-door) included in Purchase Price located 50' away in Condo next door at 60 Niagara St. Maintenance Fee is $54.00 per month. Status Certificate for parking space available upon request. (id:50787)
Bosley Real Estate Ltd.
918 - 650 Queens Quay W
Toronto (Niagara), Ontario
Welcome to The Atrium at 650 Queens Quay West, where lakefront living meets downtown convenience. This bright West facing and freshly updated 1-bedroom and den PLUS solarium suite offers a functional layout with floor-to-ceiling windows that flood the space with natural light. The den at the front entrance is perfect as a home office or dining nook, adding flexibility to your living space. The unit features a spa-like 4-piece bathroom, has been freshly painted throughout, and includes new ceiling light fixtures for a modern touch. The modern kitchen is equipped with stainless steel appliances, making it easy to cook and entertain at home. Situated right by the waterfront, youre just steps from Torontos most iconic landmarksHarbourfront, CN Tower, Rogers Centre, Ripley's Aquarium, Union Station, the UP Express, Scotiabank Arena, and more. Everyday essentials are all nearby with Loblaws, Sobeys, Shoppers Drug Mart, Starbucks, Tim Hortons, cafes, banks, parks, and schools just around the corner. TTC streetcar access is right at your doorstep, making commuting a breeze. Residents enjoy top-notch amenities, including a 24-hour concierge, visitor parking, and a rooftop terrace with BBQs and breathtaking city and lake viewstruly one of the best in the city. This is your chance to own a stylish, move-in-ready suite in one of Torontos most vibrant and connected neighbourhoods. 1 Storage Locker and 1 Parking Space included! (id:50787)
Royal LePage Signature Realty
2008 - 65 Mutual Street
Toronto (Church-Yonge Corridor), Ontario
one year IVY Condo. Modern finishes and soaring 9 Ft ceiling. Bright Living Space with floor toceiling Windows. Prime location in the heart of Downtown. Steps away to Eaton Center, Dundas Square,Underground PATH, TMU, UoT, Dundas Subway, Streetcar, Canadian Tires, Restaurants and grocery stores (id:50787)
Bay Street Group Inc.
1610 - 215 Queen Street E
Brampton (Queen Street Corridor), Ontario
Bright and spacious 2-bedroom, 2-bathroom corner unit in Mattamys Rhythm Condos. Enjoy two balconies with stunning views of the city and downtown Toronto. The updated kitchen features quartz countertops and stainless steel appliances, including a new microwave (2021). Includes convenient underground parking near the elevator and a storage locker. The building offers 24/7 concierge service, a gym, and a yoga room. Centrally located near downtown Brampton, with quick access to highways 410, 407, and 401, plus the Brampton GO Station and public transit at your doorstep. Nearby are Bramalea City Centre, shopping centers, schools, parks, and the Rose Theater. (id:50787)
Exp Realty
10 Cobblestone Drive Unit# 13
Paris, Ontario
Gorgeous! Luxury corner custom bungalow condo with full finished walkout to enormous deck and private rock walled garden. Ideal multigenerational home or increase your cash flow through renting one or both legal residences. Each level has over 1300 sq ft of living space. One large single garage is available and parking for 3 cars. Very high quality finishing's on both floors - each with laundry ensuite, each with a gorgeous gas fireplace, each with custom kitchens, and each with enormous private decks. BBQs permitted. Each unit also has a separate entrance and security system. Primary bedroom on each level is king sized and offers large double closets. Snow shovelling and grass cutting are done for you and the condo fee is only $150.54 a month! This immaculately cared for home ticks all the boxes. Convenient location is only 4 min to 403 and 2 minutes to downtown amenities. Come see all the friendly town of Paris has to offer. *For Additional Property Details Click The Brochure Icon Below* (id:50787)
Ici Source Real Asset Services Inc
112 Sulphur Springs Road
Ancaster, Ontario
Discover the perfect blend of space, versatility and potential in this unique property! Zoned for duplex use, it offers an ideal layout for multi-generational living with a gas hook-up available for a second kitchen in the garage. The main floor features a bright and sunny L-shaped living and dining area with walkout access to your private outdoor paradise. The spacious kitchen, updated in 2008, includes granite countertops and a convenient desk area. The primary bedroom and a 3-piece bathroom complete the main floor, while upstairs boasts 3 additional bedrooms, including one with ensuite privilege to a beautifully updated 4-piece bathroom (2018). The fully finished basement provides even more living space featuring a generous rec room with large above-grade windows, a 3-piece bathroom with radiant heated floors (2008), a laundry area and direct garage access. Outside, step into your backyard retreat with an inground saltwater pool, hot tub (2010) and a fully fenced, mature lot. Additional highlights include a 5-car driveway, oversized 2-car garage and recent updates: Shingles (2020), furnace (2019), all vinyl windows (2018) and A/C (2005). Bonus: Amazing lot size (100.21 ft at back) with lots of possibilities including access from Mansfield Dr. Many permitted uses within the R2 zoning. Don’t miss this rare opportunity! (id:50787)
Keller Williams Complete Realty
112 Sulphur Springs Road
Ancaster, Ontario
Discover the perfect blend of space, versatility and potential in this unique property! Zoned for duplex use, it offers an ideal layout for multi-generational living with a gas hook-up available for a second kitchen in the garage. The main floor features a bright and sunny L-shaped living and dining area with walkout access to your private outdoor paradise. The spacious kitchen, updated in 2008, includes granite countertops and a convenient desk area. The primary bedroom and a 3-piece bathroom complete the main floor, while upstairs boasts 3 additional bedrooms, including one with ensuite privilege to a beautifully updated 4-piece bathroom (2018). The fully finished basement provides even more living space featuring a generous rec room with large above-grade windows, a 3-piece bathroom with radiant heated floors (2008), a laundry area and direct garage access. Outside, step into your backyard retreat with an inground saltwater pool, hot tub (2010) and a fully fenced, mature lot. Additional highlights include a 5-car driveway, oversized 2-car garage and recent updates: Shingles (2020), furnace (2019), all vinyl windows (2018) and A/C (2005). Bonus: Amazing lot size (100.21 ft at back) with lots of possibilities including access from Mansfield Dr. Many permitted uses within the R2 zoning. Don’t miss this rare opportunity! (id:50787)
Keller Williams Complete Realty


