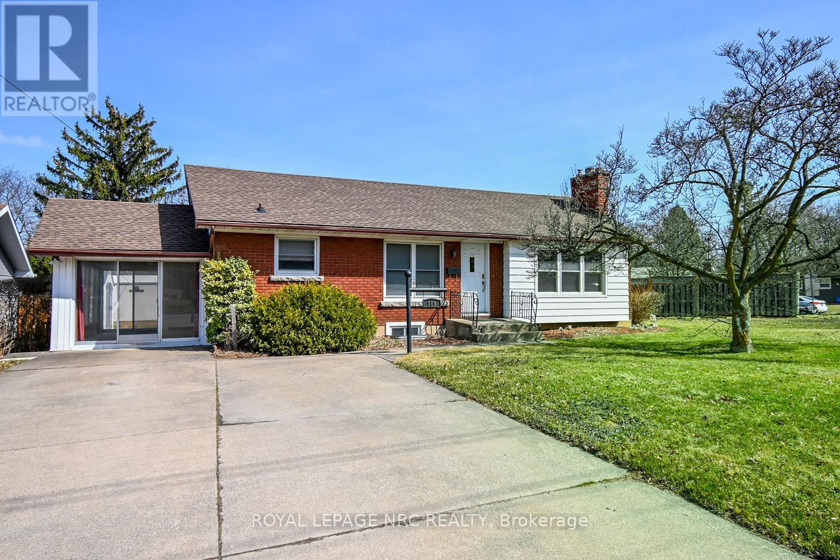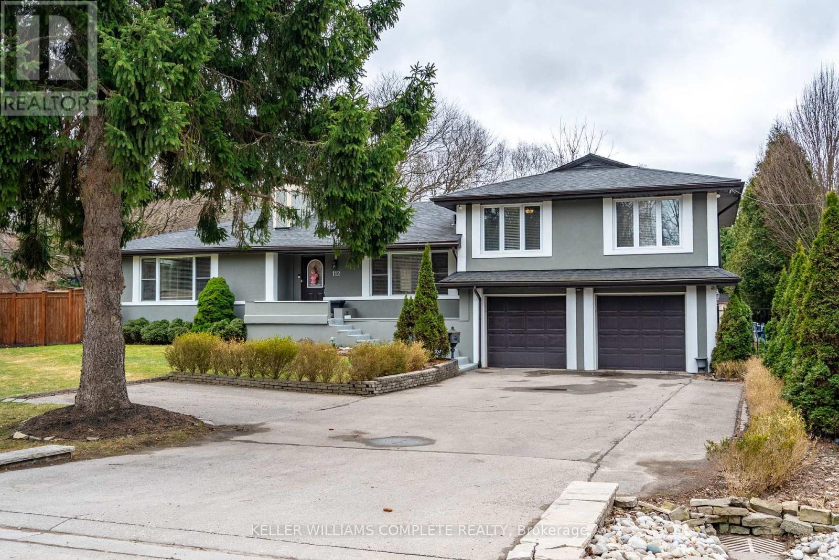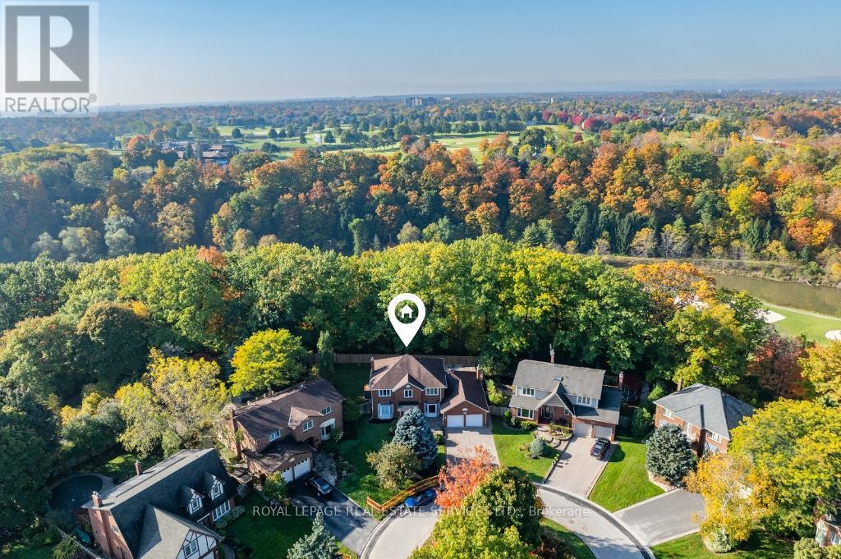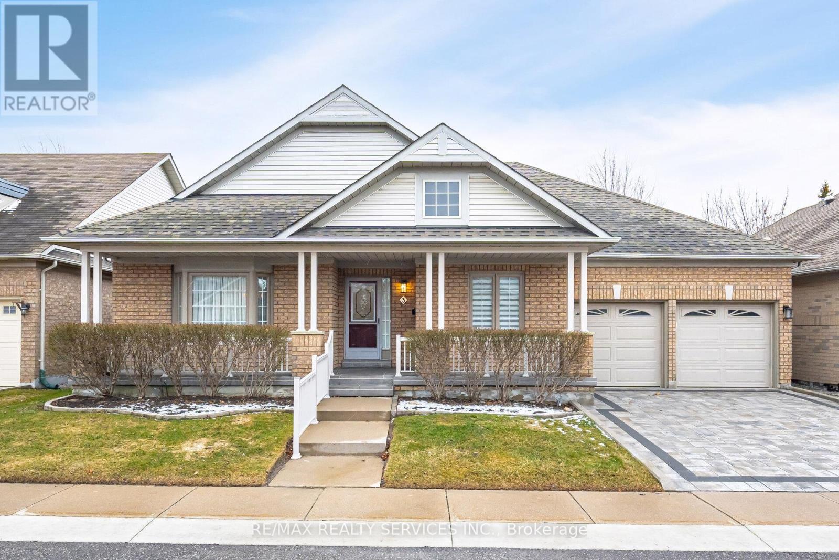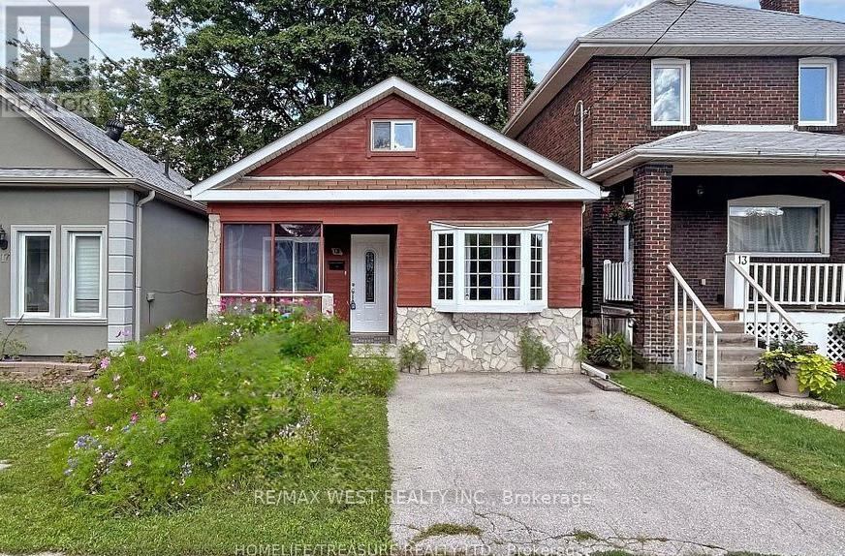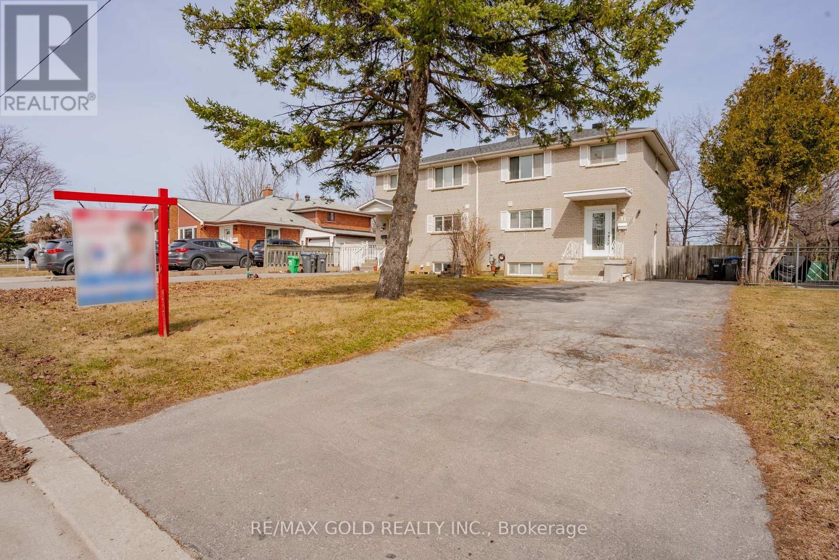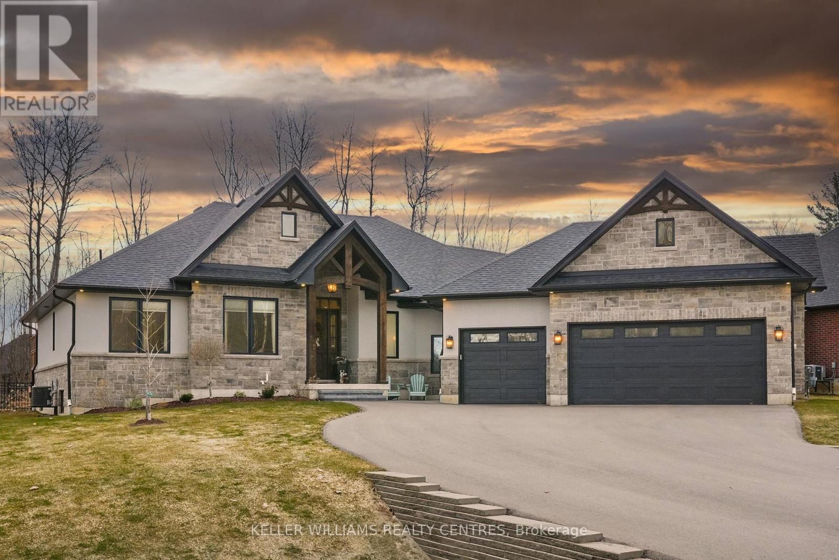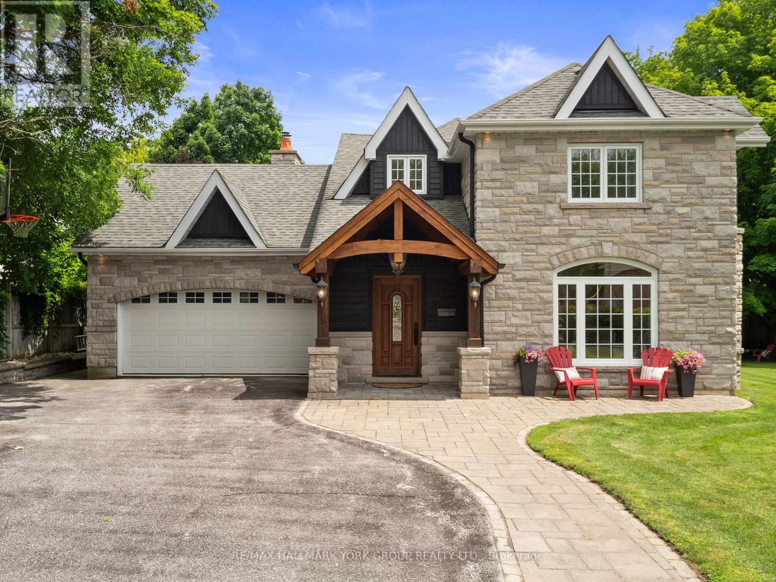189 Glendale Avenue
St. Catharines (Glendale/glenridge), Ontario
Welcome to 189 Glendale Ave, where this solid 3+2-bedroom 1104 square foot bungalow home is a perfect match for investors, first-time buyers, or families looking for in-law suite potential in South St. Catharines with easy access to Brock University, HWY 406, and the Penn Shopping Center. Step inside to discover three inviting bedrooms and a classic 4-piece bath on the main level, alongside a bright spacious living room and a tastefully updated kitchen. The side entrance allows easy access to the finished lower level, featuring two additional bedrooms, a 3-piece bath, and a great room complete with a gas fireplace. The home is complete with a fully fenced backyard, sunroom and a large shed, ideal for storage or hobbies. The roof, updated in 2015, and an owned hot water tank ensure peace of mind for years to come. This home is must see! (id:50787)
Royal LePage NRC Realty
3192 Sorrento Crescent
Burlington (Alton), Ontario
Welcome to this stunning Home With Tons Of Custom Upgrades 5 +1 bed, Finished Basement, A perfect blend of luxury, comfort, and modern elegance in this exceptional residence. Nestled on a quiet street. New Roof shingles in 2024. The aggregate stone double driveway, to the impressive fiberglass front door and the bright foyer with porcelain tiles. Beautiful hardwood floors throughout, plus 7" crown molding. The main level offers formal living and dining rooms, with the dining room opening to the family room and a very spacious kitchen with the huge custom center island. The kitchen features stainless steel appliances included Thermador wall-oven, range top and dishwasher, plus Kitchen-Aid 48" double door fridge, Custom Maple cabinetry. Walk-in pantry with deep shelving. Relax in the family room around the fireplace with feature Stacked Stone wall. Backyard with Gazebo and beautiful landscaping/Patio to enjoy. Head up the staircase with upgraded pickets and rails to the second level with Hardwood floors. Enter the spacious primary suite with 2 walk-in closets and 5pc ensuite with double vanity, glass shower and soaker tub. The second level continues with 4 additional bedrooms. The living space continues in the fully finished basement offering oversized rec room, versatile office space, 6th bedroom, additional full bathroom, loads of storage. Gas line for the BBQ, and Pot lights inside as well outside of the home. The fabulous family home is surrounded with fantastic amenities plus close to schools, parks, shops. ***Property is Well Maintained by The Current Owners*** (id:50787)
Homelife Silvercity Realty Inc.
702 - 600 Fleet Street
Toronto (Niagara), Ontario
Own A Piece Of The Waterfront! This Spacious Studio Offers A Fantastic Opportunity For First-Time Home Buyers Or Savvy Investors. Step Into A Bright And Airy Living Space Featuring A Functional Layout And North Exposure. The Open-Concept Design Ensures Maximum Use Of The Condo Providing Comfort And Convenience Enjoy An Upscale Urban Lifestyle With Everything You Need Right At Your Doorstep. Trendy Restaurants, Lively Bars, Boutique Shops, Health And Wellness, Loblaws & Lcbo And Billy Bishop Airport, All Within Walking Distance. The Building Enhances Your Living Experience With A Rooftop Terrace With Sun Chairs & BBQ Offering Lake And City Views, A Conference Room For Professional Meetings And Remote Work, Friendly 24hr Concierge To Receive Your Package And Greet Your Guests, Gym, Indoor Pool/Sauna, Billiards Room, Party Room, Guest Suites And Visitor Parking. (id:50787)
Sage Real Estate Limited
112 Sulphur Springs Road
Hamilton (Ancaster), Ontario
Discover the perfect blend of space, versatility and potential in this unique property! Zoned for duplex use, it offers an ideal layout for multi-generational living with a gas hook-up available for a second kitchen in the garage. The main floor features a bright and sunny L-shaped living and dining area with walkout access to your private outdoor paradise. The spacious kitchen, updated in 2008, includes granite countertops and a convenient desk area. The primary bedroom and a 3-piece bathroom complete the main floor, while upstairs boasts 3 additional bedrooms, including one with ensuite privilege to a beautifully updated 4-piece bathroom (2018). The fully finished basement provides even more living space featuring a generous rec room with large above-grade windows, a 3-piece bathroom with radiant heated floors (2008), a laundry area and direct garage access. Outside, step into your backyard retreat with an inground saltwater pool, hot tub (2010) and a fully fenced, mature lot. Additional highlights include a 5-car driveway, oversized 2-car garage and recent updates: Shingles (2020), furnace (2019), all vinyl windows (2018) and A/C (2005). Bonus: Amazing lot size (100.21 ft at back) with lots of possibilities including access from Mansfield Dr. Many permitted uses within the R2 zoning. Don't miss this rare opportunity! (id:50787)
Keller Williams Complete Realty
13 - 10 Cobblestone Drive
Brant (Paris), Ontario
Gorgeous! Luxury corner custom bungalow condo with full finished walkout to enormous deck and private rock walled garden. Ideal multigenerational home or increase your cash flow through renting one or both legal residences. Each level has over 1300 sq ft of living space. One large single garage is available and parking for 3 cars. Very high quality finishing's on both floors - each with laundry ensuite, each with a gorgeous gas fireplace, each with custom kitchens, and each with enormous private decks. BBQs permitted. Each unit also has a separate entrance and security system. Primary bedroom on each level is king sized and offers large double closets. Snow shovelling and grass cutting are done for you and the condo fee is only $150.54 a month! This immaculately cared for home ticks all the boxes. Convenient location is only 4 min to 403 and 2 minutes to downtown amenities. Come see all the friendly town of Paris has to offer. *For Additional Property Details Click The Brochure Icon Below* (id:50787)
Ici Source Real Asset Services Inc.
21 Gemma Place
Brampton (Heart Lake), Ontario
4 year old and Renovated, large 2136 sqft above ground townhome with a unique layout with a 4th bedroom and a full washroom on ground floor for added convenience. Well appointed interiors with brand new floorings, paint, railings, new blinds and more. Brand new appliances throughout. Enclosed Balcony. Living Room With A Large Window. Master Bedroom With W/I Closet, 4 Pc Ensuite, another 4 pc washroom on 3rd floor. **Brand New Basement: Uniquely laid out basement with separate entrance with kitchen, living and washroom at lower level. Separate temperature control with 2 zone heating/cooling** walking distance to bus stop, plaza, library, community centre. Minutes to Hwy 410. This is a beautiful townhome, not to be missed! (id:50787)
Homelife Silvercity Realty Inc.
294 Rambler Court
Oakville (Cp College Park), Ontario
Experience unparalleled privacy backing onto the picturesque Sixteen Mile Creek! This is a rare opportunity - original owner, first time offered! Nestled on a premium pie-shaped lot at the end of a quiet cul-de-sac, this exquisitely maintained executive residence blends elegant living with everyday comfort. Step inside to discover hand-scraped engineered hardwood flooring, where concept living and dining areas set the stage for effortless entertaining. A private office provides the perfect work-from-home setup, while the family room featuring a gas fireplace and walkout to the deck creates a warm ambiance. The gourmet kitchen boasts granite countertops, built-in appliances, and a sunlit breakfast area with a second walkout to the deck. Upstairs, the primary retreat impresses with dual closets and a luxurious five-piece ensuite. Three additional bedrooms and a four-piece bath with double sinks complete the upper level. The professionally finished basement extends the living space, offering laminate flooring, pot lights, a powder room (with rough-in for a shower), and abundant storage. Additional highlights include a beautiful hardwood staircase with wrought iron pickets and a skylight above, main floor laundry room with garage and side yard access, hand-scraped engineered hardwood flooring throughout the upper level, new fencing (2024), and a newer roof (2016). The fully fenced backyard is a true outdoor oasis, designed for relaxation and entertaining. Unwind on the partially covered deck with built-in planters, or host summer gatherings on the stunning concrete patio - both installed in 2022. Situated in a family-friendly College Park community, this home is within walking distance of Sunningdale PS, White Oaks SS, and Sheridan College. Enjoy proximity to Oakville Golf Club, Oakville Place, shopping, dining, highways, GO Station, and essential amenities. Don't miss this Muskoka-in-the-City retreat - where nature meets convenience in the heart of Oakville! (id:50787)
Royal LePage Real Estate Services Ltd.
3 Tuscany Lane
Brampton (Sandringham-Wellington), Ontario
Don't Miss This One In Rosedale Village!! This Beautifully Maintained 2 Bedroom, 2 Bathroom 1742 SqFt (per Builder) Detach Bungalow Is Located On A Quiet Court. A Lovely "Move In" Home That Offers An Inviting Front Entrance/Foyer W/Double Mirror Closet. Spacious "L" Shape Combo Living/Dining Rms W/Gleaming Hardwood Flrs, Crown Mldg, Gas F/P & French Drs. A Beautiful Kitchen W/SS Appl's, Pot Lights & Under Cabinet Lighting, Ceramic Flrs/B-Splsh & Large Pantry. A Good Size Breakfast Area W/Walk Out To Entertainers Size Deck W/Retractable Awning + BBQ Gas Hook Up. Family Rm W/Cathedral Ceiling & Gleaming Hrdwd Flrs. Huge Primary Bdrm W/Gleaming Hrdwd Flrs, Walk In Closet & 4Pc Ensuite (Sep Shwr/Tub). Good Size 2nd Bdrm W/Hrdwd Flrs. Bright Main 4Pc Bath. Convenient Main Floor Laundry W/BI Cabinets, Mirrored Closet + Garage Access. Massive Unfinished Basement W/Loads Of Storage, Cantina & Workshop Area. Updates/Upgrades Include; Paver Stone Driveway '23, Rear Deck '23, Deck Awning '22, Front Porch Resurfacing '22, Roof Shingles '18, Garage Doors '18, Windows '17, Strip Hardwood '16. Fantastic Resort Style Amenities Include; 24Hr Security At Gatehouse, 9 Hole Golf Course, Pickleball, Tennis & Lawn Bowling. Club House Offers Indoor Pool, Exercise Room, Saunas, Billiards, Shuffleboard, Lounge, Meeting Rooms, Hobby Rooms, An Auditorium and Banquet Facilities. (id:50787)
RE/MAX Realty Services Inc.
15 Fourteenth Street
Toronto (New Toronto), Ontario
Welcome to 15 Fourteenth Street a beautifully renovated bungalow nestled in the heart of Torontos highly desirable New Toronto neighborhood. Just steps from the waterfront, this home effortlessly combines timeless character with modern convenience. Step inside to discover bright, open living spaces designed for comfort and style. The beautifully updated kitchen features sleek cabinetry, modern finishes, and a walk-out to a spacious backyard perfect for entertaining, gardening, or enjoying your morning coffee in the fresh air. The open-concept layout boasts soaring ceilings, a versatile loft space, and a tasteful blend of laminate and natural travertine stone flooring, creating a warm yet contemporary atmosphere throughout. The stylishly updated bathroom adds a touch of luxury and everyday practicality. Set on a generous 25 x 115 ft lot, this home offers ample outdoor space with exciting potential for future expansion or customization. Whether you're seeking a turnkey home or envisioning a larger building project, this property presents exceptional opportunities. Located just a few steps from Lake Shore Blvd, you'll enjoy indirect lakefront access and close proximity to Colonel Samuel Smith Park, local swimming areas, scenic bike trails, and convenient public transit, including a direct streetcar route to downtown Toronto. The area is a vibrant, family-friendly community known for its charming local cafes, shops, and welcoming atmosphere. This move-in-ready home not only ticks all the boxes for modern, low-maintenance livingit also leaves room for you to make it your own. Dont miss this opportunity to own a slice of lakeside Toronto living with unlimited potential! (id:50787)
RE/MAX West Realty Inc.
11 Autumn Boulevard
Brampton (Avondale), Ontario
Welcome to Charming Upgraded (2018/2019) Freshly Painted Home Close to GO STATION Features Bright &Spacious Living Room with Dining Area Overlooks to Beautiful Backyard Perfect for Outdoor Entertainment with NO House at Back...Modern Upgraded Beautiful Kitchen Over looks to Large manicured Front Yard...3 Generous Sized Bedrooms With 2 Full Upgraded Washroom on Second Floor...Professionally Finished Basement with Rec Room Perfect for Relaxing or Indoor Entertainment With Separate Side Entrance with Lots of Potential...Long Driveway with 4 Parking Space Close to All Amenities: Schools, Shopping, Bus Stop, Mall, Hwy 410/407...Ready to Move In Home with Lots of Potential!!! **EXTRAS** Furnace (Nov 2024); Roof (2018); Front Door/Side Entrance Door (2018); New Vanity in Bsmt WR (id:50787)
RE/MAX Gold Realty Inc.
17 Walter James Parkway E
Springwater (Snow Valley), Ontario
Welcome to this exquisite estate home, where character meets luxury and comfort at every turn. Nestled in a highly sought-after tranquil neighborhood, this expansive property offers a perfect blend of elegance and modern convenience situated in the heart of Snow Valley. Once inside, you're greeted with a grand entryway, soaring ceilings and beautiful hickory hardwood floors. The main level boasts a spacious, open-concept sun-drenched design with vaulted ceilings, featuring a gourmet kitchen with top-of-the-line appliances, custom cabinetry, and a large island perfect for both cooking and entertaining. The chef's kitchen and elegant dining room provide plenty of space for gatherings, while the cozy great room with a floor to ceiling stone fireplace and wood beams creates a welcoming atmosphere for relaxing. The main level also offers generously sized bedrooms, including a luxurious sound-proofed master suite with a private exit to the backyard, walk-in closet, and a spa-inspired en-suite bathroom with a soaking tub, dual vanities, and a separate shower. Step outside to a fenced private backyard, an entertainer's dream oasis complete with interlocking, landscaped grounds and oversized in-ground pool. The finished basement adds living space with an additional bedroom and bathroom, a 21ft x 38ft rec room and a separate gym area that appeals to all lifestyles. This estate home truly offers the best in both comfort and luxury, with ample space, sophisticated finishes, and resort-style amenities. Don't miss the opportunity to make this dream home your reality. (id:50787)
Keller Williams Realty Centres
105 Duckworth Street
Barrie (Codrington), Ontario
Nestled in the prestigious Codrington community, this stunning 2-storey home offers a perfect blend of elegance, comfort, & natural beauty. Set on a beautifully landscaped, pool-sized half-acre lot surrounded by mature trees, this private retreat provides a tranquil escape while being just minutes from downtown shops, restaurants, & the scenic shores of Kempenfelt Bay. Meticulously renovated from top to bottom, the home features a striking Fraser Wood and Limestone exterior with White Pine timbers at the entryway. Inside, stone, tile, & hardwood floors complement vaulted ceilings, custom millwork, and built-in features, creating a timeless yet modern ambiance. Sunlit formal living & dining spaces set the stage for entertaining, while the gourmet kitchen boasts quartz countertops, a center island, pendant lighting, pot lights, a pantry, & a breakfast nook. The open-concept family room is the heart of the home, featuring a floor-to-ceiling Rumford wood-burning fireplace & a walkout to a custom tongue-and-groove covered deck, perfect for hosting gatherings or enjoying peaceful outdoor moments. Upstairs, the spacious layout includes three generous bedrooms, a four-piece main bath, & a versatile media room that can easily be converted into a fourth bedroom. The luxurious primary suite offers his & hers closets and a spa-like ensuite with a double shower, deep soaker tub, & heated floors. The finished basement adds even more functional space, including a rec room, a large laundry room with built-in cabinetry, sink, & ample storage in the unfinished area. Additional features include upgraded insulation, 200 AMP electrical panel, two-car attached garage, large double driveway with no sidewalk, an oversized garden shed, exterior lighting, & in-ground sprinkler system. Designed for entertaining & everyday living, this exceptional home seamlessly blends timeless character with modern conveniences, all while embracing the beauty of its natural surroundings! (id:50787)
RE/MAX Hallmark York Group Realty Ltd.

