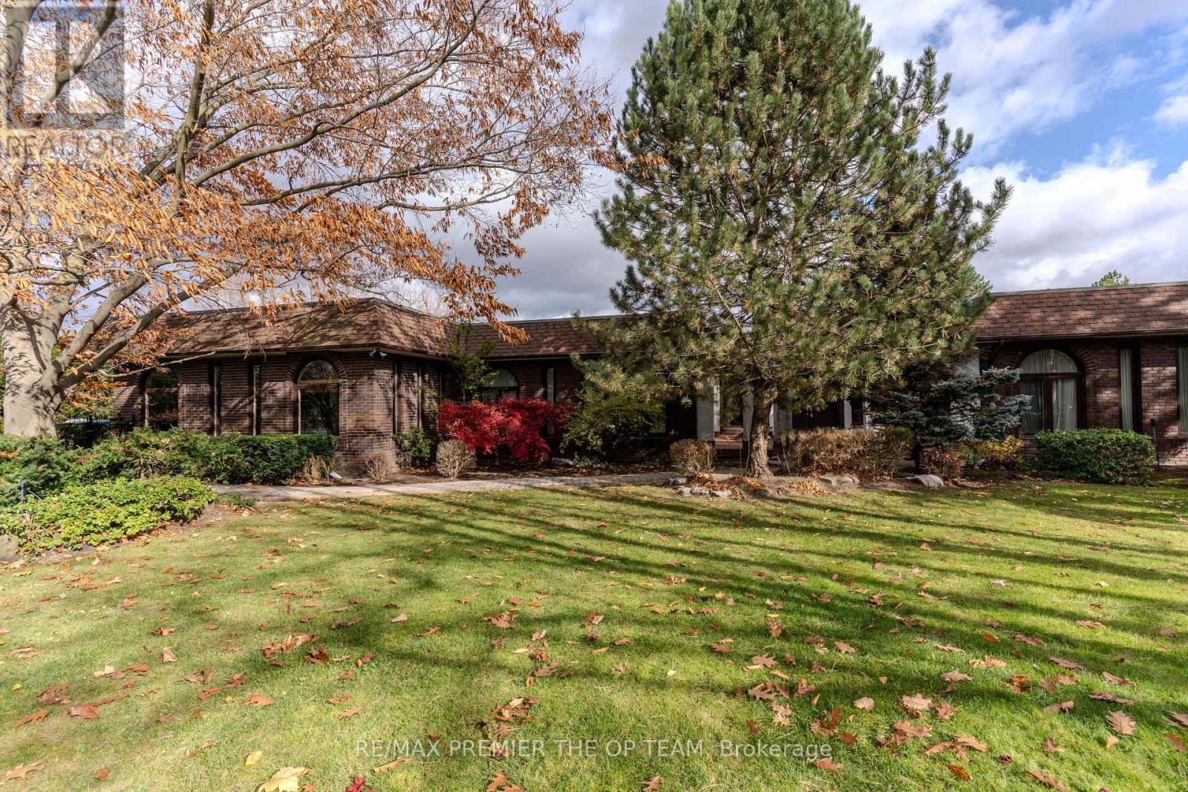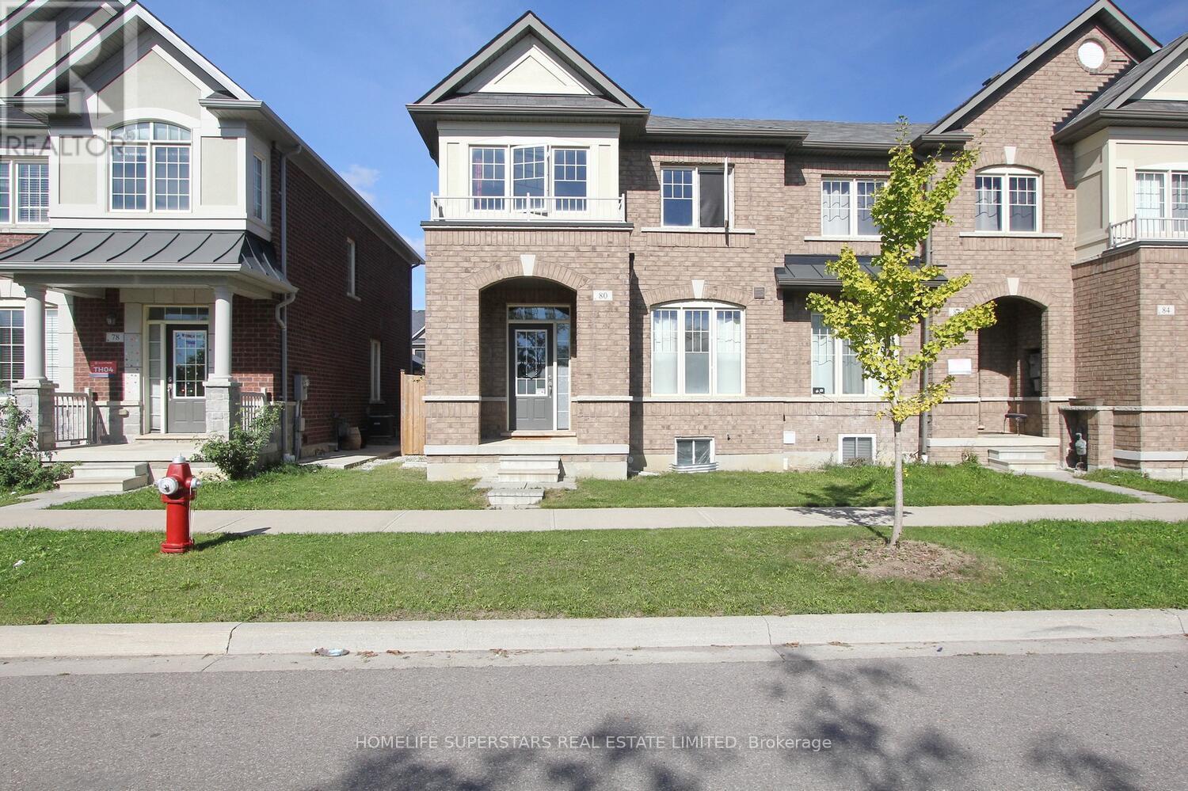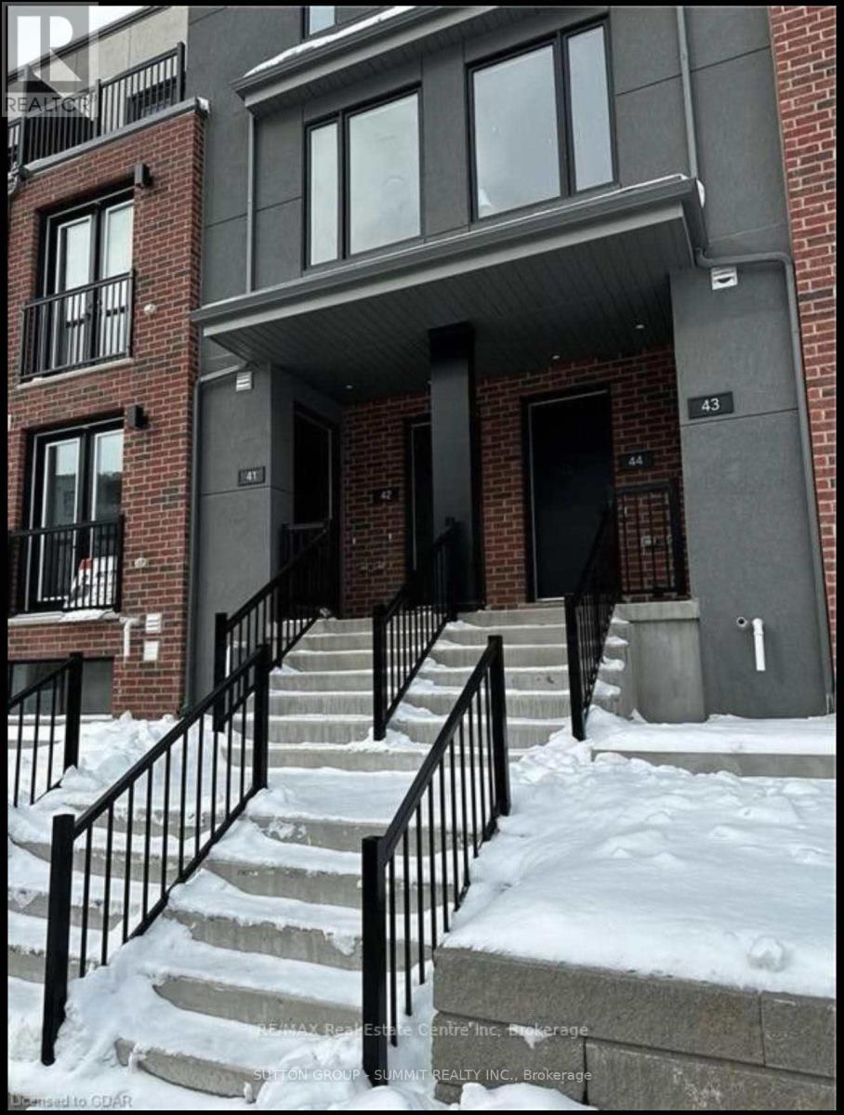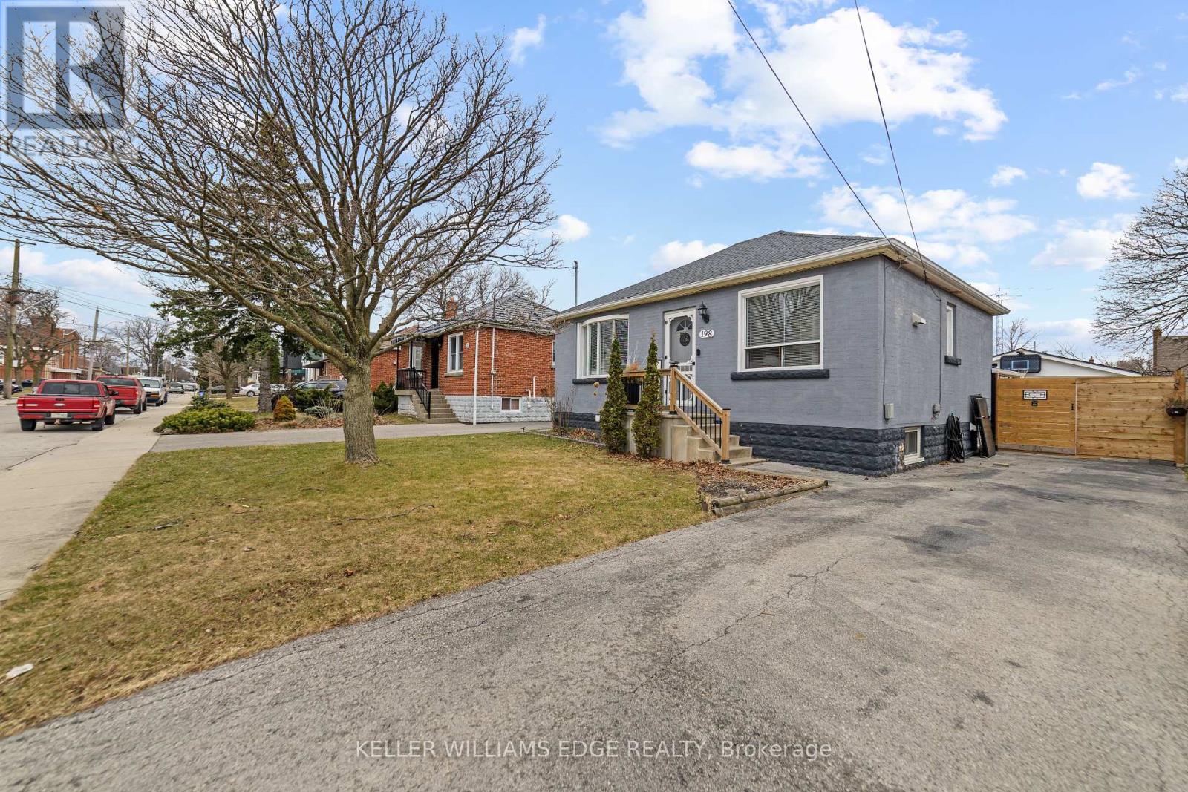27 Cottonwood Court
Markham (Bayview Fairway-Bayview Country Club Estates), Ontario
Welcome to the beautiful Detached house in Bayview Fairway - Bayview Country Club Estates neighborhood. Excellent option for families who are looking for high ranking schools, shops, restaurants, parks and trails. Great access to the Major Highways 404, 407. Newly Renovated, Fully Painted, completed new Kitchen with New Appliances, New Doors & Windows, Finished Basement with Separate Entrance, Two Separate laundry and Central Vacuum. Very Spacious Living and Dining Room. Pot lights on the main floor. Enjoy outdoor Entertaining with this Perfect Backyard with full privacy. Experience Comfort, Space and an Outstanding location at this Spacious, Affordable Family Home. ** This is a linked property.** (id:50787)
Royal LePage Your Community Realty
2201 - 18 Water Walk Drive
Markham (Unionville), Ontario
Urban living at its finest in this large modern 1-bedroom condo situated on the 22nd floor of a stylish high-rise in downtown Markham. This unit offers a highlighted 103 sfq balcony with breathtaking views of the city skyline, flooding the 649 SQF living space with natural light and providing a stunning backdrop day or night. The open-concept layout features a sleek, contemporary kitchen equipped with high-end, modern appliances that will inspire your culinary creations. The centerpiece of this inviting space is a stylish center island, perfect for casual dining or entertaining guests. The bedroom is a serene retreat, notably spacious, enhanced by the picturesque cityscape. Enjoy the convenience of being steps away from vibrant shops, restaurants, and public transit in a dynamic neighborhood known for its cultural and recreational amenities. * Top Ranking Unionville High School * Walk To Whole Foods, LCBO, Go Train, VIP Cineplex, Good Life GYM,York U compus... etc. Minutes To Main St. Unionville Public Transit , 3 Minutes To Highway 404. **Property Tax interim 2025** Staus is available upon request.** (id:50787)
RE/MAX Imperial Realty Inc.
261 Sylvadene Parkway
Vaughan (East Woodbridge), Ontario
261 Sylvadene Parkway - an extraordinary estate on a sprawling 1-acre lot one of of the most prestigious neighbourhoods. Upon entry, a grand foyer with marble tile flooring sets a sophisticated tone. The main floor features a skylight, filling the space with natural light. Hardwood floors flow through the primary living areas, leading to a kitchen equipped with granite counter tops, a built-in stove, microwave, paneled fridge, stove top, and dishwasher ideal for family gatherings. The primary bedroom offers a 6-piece ensuite and walk-in closet. Two additional bathrooms on the main floor include a 6-piece bath and a 2-piece powder room. Multiple walkouts connect the home to a serene outdoor setting. The lower level includes a second kitchen, a family room fireplace, solarium, wet bar, hot tub room, and sauna for ultimate relaxation, along with a 3-piece bath. This versatile estate suits entertainment or multi-generational living. Outside, a guest house provides added flexibility for extended family, rental income or a nanny suite. The backyard also features an exterior workshop, ample storage, mature landscaping and vegetable garden. Additional highlights include a three-car garage and proximity to top schools, amenities, and major highways. Don't miss this chance to turn your vision into reality on this unique and desirable estate. **EXTRAS** 2 Built-in Stoves, Built-in Microwave, 2 Panelled Sub Zero Refrigerators, Wolf Double Oven, Wolf 6-Burner Stove Top, 2 Dishwashers, Washer & Dryer (id:50787)
RE/MAX Premier The Op Team
28 Melville Avenue
Toronto (Dovercourt-Wallace Emerson-Junction), Ontario
The perfect family home with 4+1 bedrooms awaits! Showcasing a stunning design & luxurious third-floor family room retreat complete with skylight and walkout to an expansive sky deck with panoramic treetop views. Expand your horizons and elevate your lifestyle to new heights with this bespoke detached residence, while offsetting your mortgage with $2,000+ per month from the fully legal basement suite----a completely private and separate space, ensuring a hassle-free income stream with total independence from the main home. Don't settle - Upgrade to this magnificent family home offering soaring ceilings of nearly 10', elegant living & dining rooms and a chef's kitchen that is a true masterpiece with premium appliances, full-height custom cabinetry, luxurious stone countertops, and a spacious center island with a dramatic waterfall edge and bistro-style seating for four. Additional highlights include custom built-in storage, a stylish powder room, and premium engineered oak hardwood in a timeless herringbone pattern. A seamless walkout to the deck and garden makes weekend BBQs and entertaining a breeze! Flexibility reigns on the third floor, where the expansive sunlit family room with walkout to sky deck and the fourth bedroom with ensuite could easily transition into a luxurious primary suite. The 2nd floor offers a beautiful primary bedroom with full-height double-closets & a spa-like ensuite with double sinks and heated floors. Two additional queen-sized bedrooms, a beautifully appointed 4-pc hall bath, and a convenient 2nd-floor laundry complete the 2nd level. With over 2,000 sq. ft. of refined living space above grade, this home offers effortless living & elegance. The separate, legal basement suite with private side access offers a hassle-free income opportunity, offsetting the cost of this unmatched luxury upgrade your family deserves. To top it all off, a double-car garage at the rear provides the perfect finishing touch to this exceptional property. (id:50787)
Royal LePage/j & D Division
22 Callaghan Crescent
Halton Hills (Georgetown), Ontario
Welcome to a meticulously maintained home! This spectacular detached home features 4 bedrooms & 3 bathrooms. Situated on a quiet crescent with no homes behind- Pie shaped lot with beautiful upgraded landscaping with armor stone, patterned concrete, beautiful gardens and a hot tub in the backyard.Hardwood floors thorughout the home with no carpet! Pot lights throughout. Upgraded kitchen with marble countertops, large island/ breakfast bar, backspalsh, pantry and walk-out to a backyad oasis. (id:50787)
RE/MAX Skyway Realty Inc.
1109 Stantin Street
Innisfil (Lefroy), Ontario
Tastefully Finished Open Concept Unit Townhouse . Higher 9' Smooth Ceilings with Pot Lights on the Main Floor. Open Concept Living Space, Breakfast Area With W/O To Deck, Oak Staircase. Generous Sized Kitchen with Stainless Steel Appliances and Large island. Newly Finished Basement Ideal for Entertainment or Family Gatherings. Upgraded Glass Railings Leading to Cozy Work from Home Space. Primary suite with a spa-like bathroom and Upgraded Shower Enjoy Lake Views from Your Window. All Second Floor Washrooms Have Brand New Quartz Countertops. Extra Long Driveway that will Fit 2 Cars. Close To Schools, Rec. Center, GO Station, Hwy 400 & more (id:50787)
Bay Street Group Inc.
80 Saint Dennis Road
Brampton (Sandringham-Wellington North), Ontario
Looking For A Luxurious Townhome In Mayfield Village? This Is A Beautiful 3 Bedroom, 3 Bathroom End Unit Townhome With 9 Ft Ceiling On Main Floor, Hardwood Flooring On Main Floor, Beautifully Upgraded Kitchen , Oak Staircase, Plus It's Close To Schools, Parks, A Strip Plaza And Just Minutes Away From Hwy 410. (id:50787)
Homelife Superstars Real Estate Limited
239 Pineway Boulevard
Toronto (Bayview Woods-Steeles), Ontario
A Great Location! Child Safe Cul-De-Sac. Over Look Beautiful Lawn. Brazilian Hardwood Floors Through-Out. Very Bright In 2nd Floor, Enclosed Fenced Private Backyard. Largest Unique Model With a Double space Garage. Built in Fridge (Kitchen Aid), Gas Stove, Built in Dishwasher, Built In Oven and Warming Oven, Built In Microwave, All Electrical fixtures and window covering. 2nd Floor With large Custom Dressing Room Large En-suit Bath & Laundry Room+ 2nd large Bedroom With Walking Closet & En-suit bath. Fin Bsmt With a half kitchen cabinet installed and build in sink . Great school area for Yonge ones , Close to Bus stop and transit. (id:50787)
Keller Williams Co-Elevation Realty
Th 7 - 1331 Queen Street E
Toronto (South Riverdale), Ontario
REMARKS FOR CLIENTS Unit comes fully furnished!. Just come with your suitcases. Glass ware, Utensils, full package Not to be missed! Stunning Townhome in charming Leslieville. Over 2100 sqft. of pure luxury living, single owner occupied, spacious indoor and outdoor areas perfect for family residence, dressed and designed for style and elegance. Professionally designed by Interior designer. Unit comes fully furnished. Built in garage with direct entrance into the home, exceptional outdoor patio oasis, decorated for an urban entertainment experience like no other. Spacious hotel styled, high-end: great room with living, dinning and kitchen all upgraded; light fixtures, appliances, kitchen organizers, fire-place! Second and third floor resting private rooms and ensuites. 7 star spa luxury master bedroom suite, clean, crisp, bright, boudoir, with bistro style private terrace! Building Amenities On 8th Floor Of Main Building: Includes Rooftop Lounge With Toronto Skyline, Indoor/Outdoor Gym, Pet Grooming/Wash Area, Indoor Library Lounge On Main Floor, Underground visitor Parking, Concierge Limited Hours.**** EXTRAS**** High Speed Internet Included for the frst year, hardwood Floors, Scandinavian Modern Kitchen By Paris Kitchen W/ Many Upgrades: Extended Cabinets, Pot Drawers, Gas Range, Extended Kitchen Island, Quartz Countertops & Backsplash, Gas Line BBQ, Dining Room Overlooking Patio. Upgraded Light Fixtures, Closet Organizers and All Furniture Included!. Note: Current Furnishings do not match digital tour. (id:50787)
Sutton Group - Summit Realty Inc.
43 - 99 Roger Street
Waterloo, Ontario
Brand new, never lived 2 bedrooms 2 washrooms townhouse (End Unit) lots of Sunlight. Great investment as well as good opportunity for younger couples. Low maintenance fee. Attached garage, 2 Car Parking. Very Bright spacious unit. Private Terrace. Quartz Counter top.Upgraded Kitchen cabinets. Minutes from University of Waterloo And Wilfred Laurier University,Google HQ, LRT Train, Grand River Hospital. (id:50787)
Sutton Group - Summit Realty Inc.
198 East 15th Street
Hamilton (Inch Park), Ontario
Welcome to this beautifully maintained brick bungalow with a detached 1.5 car garage and an in law set up. Perfectly situated in one of Hamilton Mountains most desirable neighborhoods! With its warm and inviting atmosphere, this home is an excellent choice for young families. retirees or anyone looking for a cozy yet functional space to call their own.Step inside to an open-concept main level, where natural light fills the spacious and bright living room. The stylish kitchen features sleek white cabinets and modern backsplash with stainless steel appliances, offering both beauty and practicality. Two wonderful, generously sized bedrooms provide a comfortable retreat, while the elegant bathroom is upgraded with modern design. Mainfloor also offers a bonus room extended at the back of the home with vaulted ceilings, tons of windows and easy access to the backyard.The basement adds even more living space with a large great room, a well-sized bedroom, a full bathroom, and its own kitchenperfect for extended family, guests, or added flexibility. Located just minutes from all major amenities and within walking distance to the beautiful Inch Park and breathtaking Sam Lawrence Park, this home offers both convenience and access to nature. The prime location makes it easy to navigate through the area, ensuring everything you need is just moments away.Dont miss out on this fantastic opportunityschedule a viewing today and see for yourself why this home is such a gem!Sqft and room sizes are approximate. (id:50787)
Keller Williams Edge Realty
99 Roger Street Unit# 43
Waterloo, Ontario
Brand new, never lived 2 bedrooms 2 washrooms townhouse (End Unit) lots of Sunlight. Great investment as well as good opportunity for younger couples. Low maintenance fee. Attached garage, 2 Car Parking. Very Bright spacious unit. Private Terrace. Quartz Counter top. Upgraded Kitchen cabinets. Minutes from University of Waterloo And Wilfred Laurier University, Google HQ, LRT Train, Grand River Hospital. (id:50787)
Sutton Group - Summit Realty Inc.












