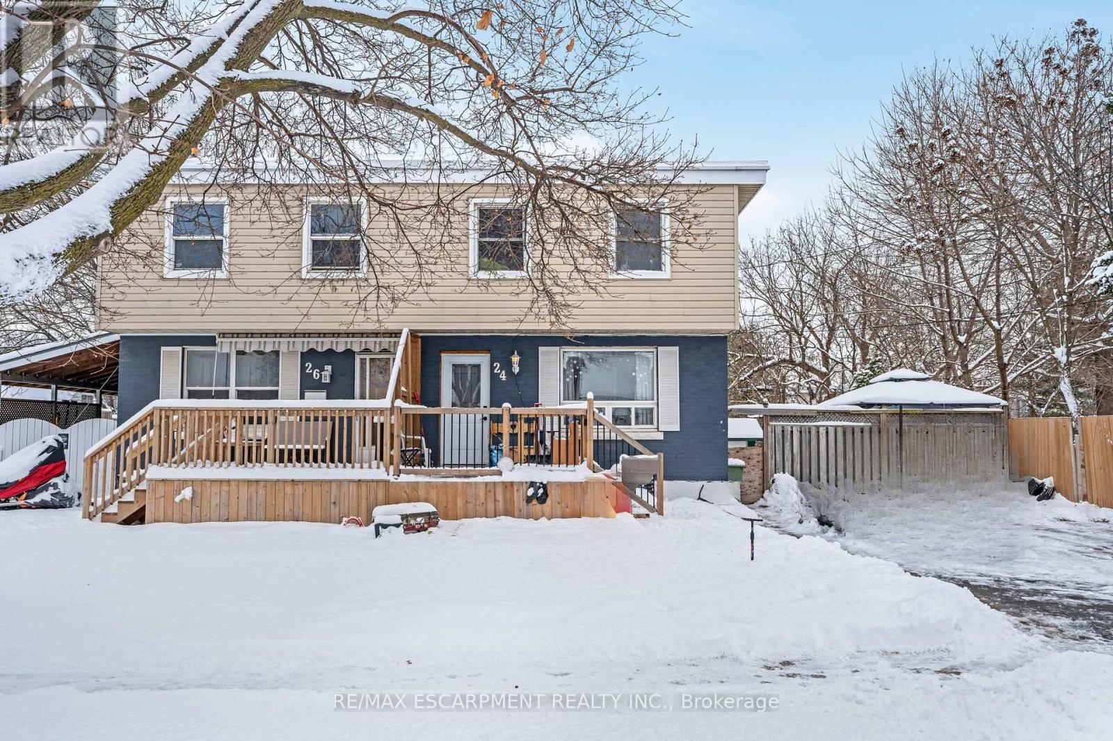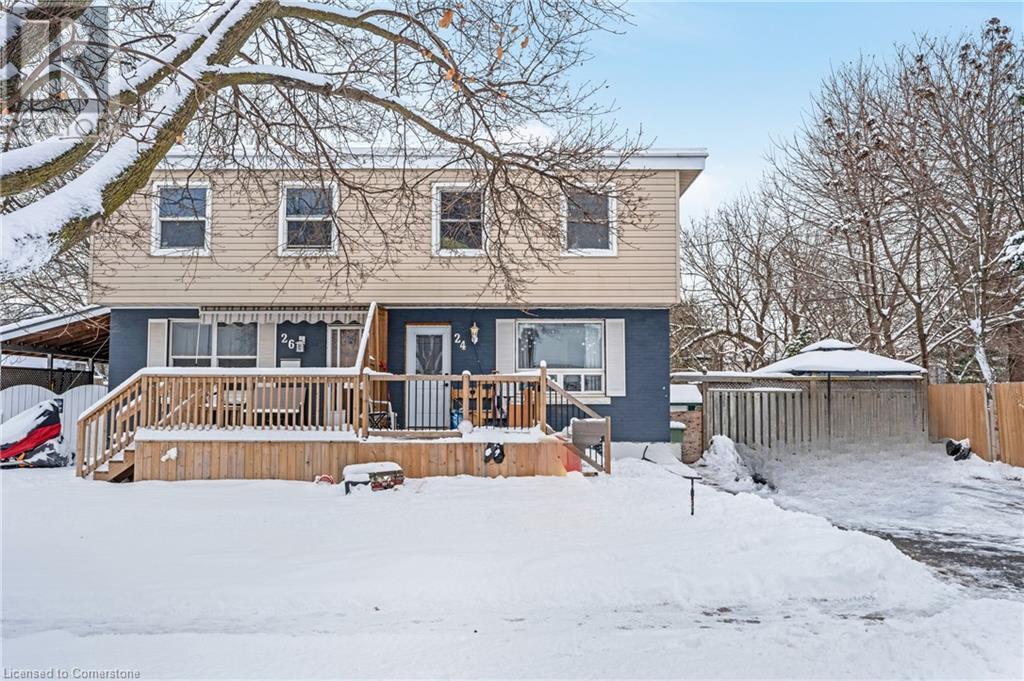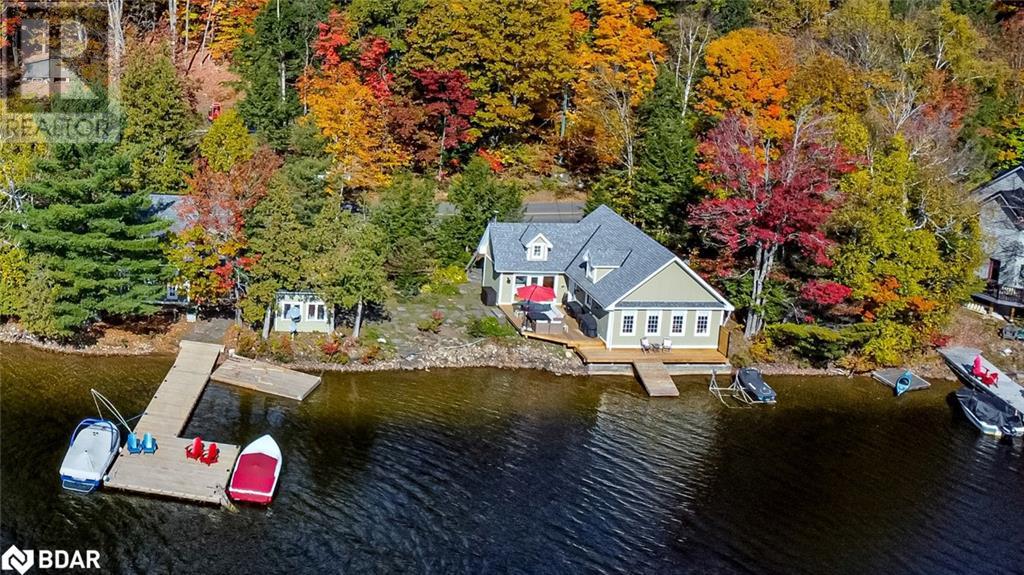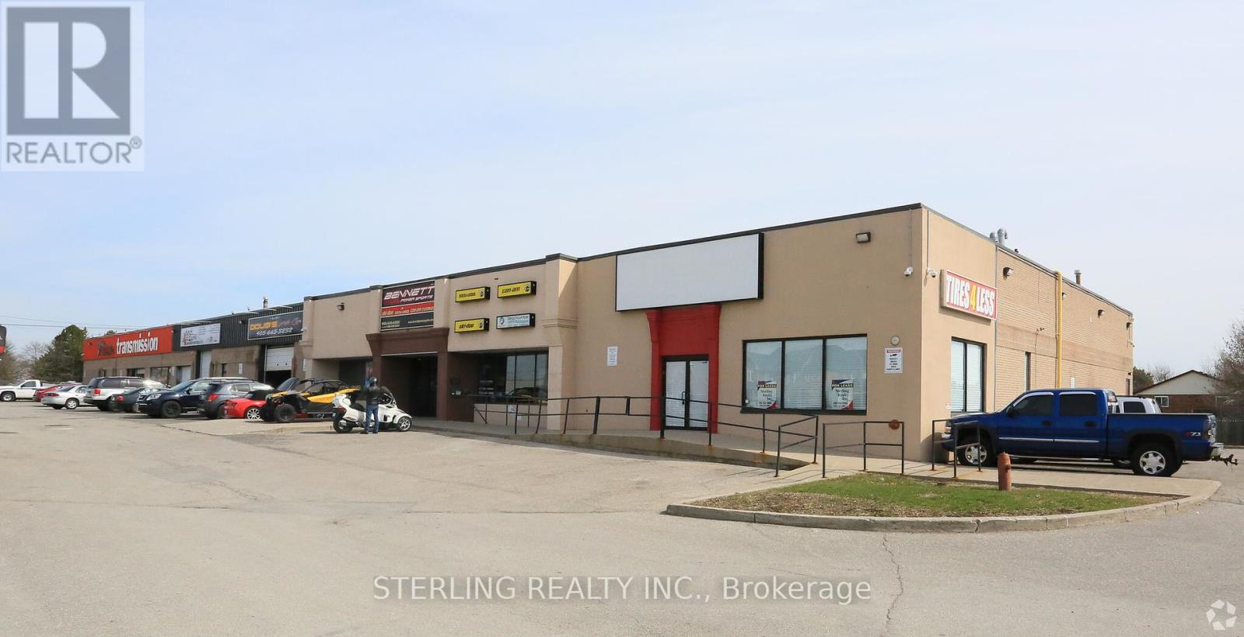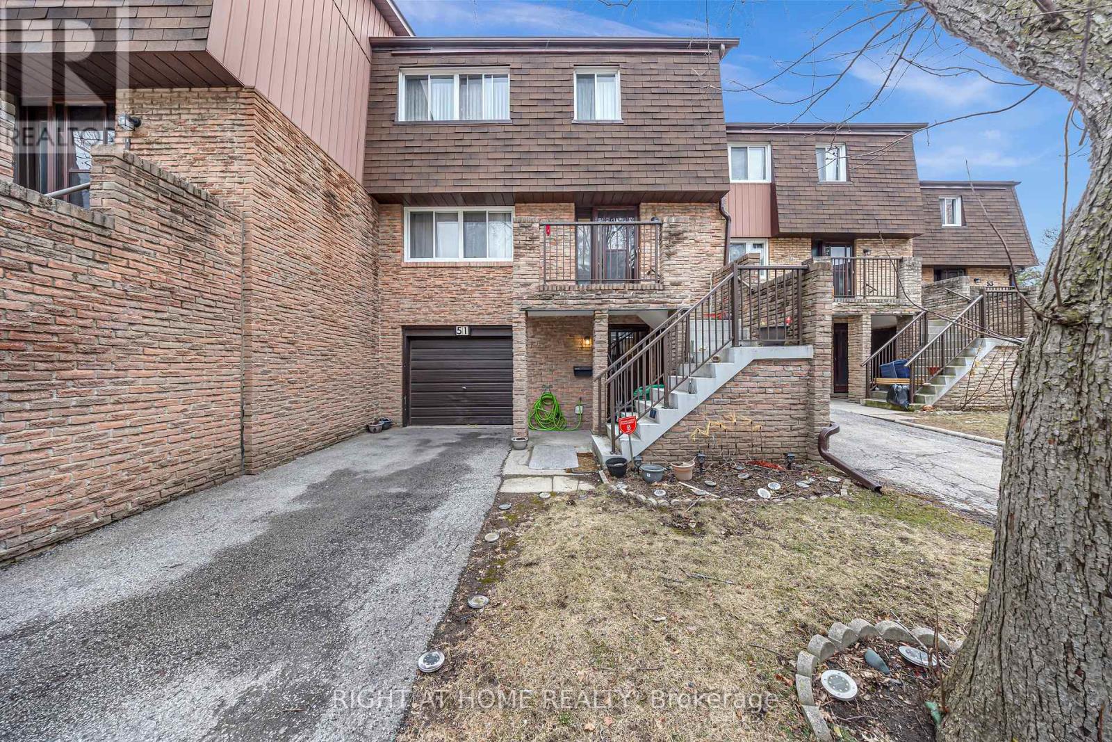24 Eaton Place
Hamilton (Mcquesten), Ontario
Welcome to 24 Eaton Place, a lovely 3-bedroom, 1.5-bathroom home in Hamiltons family-friendly McQuesten neighbourhood. This home offers a bright and cozy main floor featuring a welcoming living room, a functional kitchen with a walkout to the back deck, and a 4-piece bathroom. The upper level boasts three generous-sized bedrooms, each with ample closet space. The finished basement provides added versatility, with a rec room perfect for a playroom, gym, or additional living space. You'll also find a convenient 2-piece bathroom, a laundry area with brand-new appliances, and a bonus storage room for all your extras. Step outside to enjoy the large fenced backyard, complete with a storage shed and a deck with an overhang ideal for relaxing or entertaining. Located near parks (with a new splash pad and skate park coming soon), schools, and offering easy highway access, this home is perfect for families and commuters alike. Furnace and A/C were updated in 2016 for your comfort. (id:50787)
RE/MAX Escarpment Realty Inc.
24 Eaton Place
Hamilton, Ontario
Welcome to 24 Eaton Place, a lovely 3-bedroom, 1.5-bathroom home in Hamilton’s family-friendly McQuesten neighbourhood. This home offers a bright and cozy main floor featuring a welcoming living room, a functional kitchen with a walkout to the back deck, and a 4-piece bathroom. The upper level boasts three generous-sized bedrooms, each with ample closet space. The finished basement provides added versatility, with a rec room perfect for a playroom, gym, or additional living space. You'll also find a convenient 2-piece bathroom, a laundry area with brand-new appliances, and a bonus storage room for all your extras. Step outside to enjoy the large fenced backyard, complete with a storage shed and a deck with an overhang—ideal for relaxing or entertaining. Located near parks (with a new splash pad and skate park coming soon), schools, and offering easy highway access, this home is perfect for families and commuters alike. Furnace and A/C were updated in 2016 for your comfort. (id:50787)
RE/MAX Escarpment Realty Inc.
8 - 1 Rean Drive
Toronto (Bayview Village), Ontario
Location, Location, Location, Quiet Neighbourhood! Beautiful newly Painted 3 Bedrooms Townhouse come with 2 side by side parkings, Home Features A Bright & Spacious Open Concept 10' ceiling main floor and 17' High Ceilings in the Primary Room, Enjoy 3rd Floor Roof Top Terrace and a spacious bedroom. Main floor Family room with Gas Fireplace And Walk-Out To Patio! Hardwood flooring, Separated entrance on the 2nd floor, easy access from the parking. Walking distance to Bayview subway, Bayview Village, minutes away from Highways 401 & 404 and Go train, Locker is located on the Level 2/M just steps away from the 2nd floor unit entrance. Excellent Amenities included: indoor pool, Gym, many visitor parking, etc. (id:50787)
Homelife Broadway Realty Inc.
92 Holt Drive
New Tecumseth (Alliston), Ontario
DISCOVER THIS STUNNING custom built BUNGALOW with LOFT, METICULOUSLY DESIGNED FOR MODERN LIVING. BOASTING AN OPEN CONCEPT LAYOUT, THIS HOME FEATURES GENEROUS LIVING SPACES THAT SEAMLESSLY BLEND STYLE AND FUNCTIONALITY. CUSTOM BUILT HOME, WITH ENDLESS UPGRADES. 3 SPACIOUS BEDROOMS OFFER COMFORT, option for 4th bedroom in basement ,, 4 UPGRADED BATHROOMS PROVIDE CONVENIENCE FOR FAMILY AND GUESTS. FINISHED BASEMENT with ADDITIONAL LIVING SPACE PERFECT FOR ENTERTAINMENT and RELAXATION SET IN A DEVELOPING AREA OF ALLISTON, THIS PROPERTY ALSO FEATURES A LARGE OPEN CONCEPT BACKYARD, IDEAL FOR OUTDOOR GATHERINGS AND A GARDENERS PARADISE. (id:50787)
RE/MAX Real Estate Centre Inc.
Unit 3 - 105 Main Street
Markham (Unionville), Ontario
Prime Commercial Space on Unionville's Prestigious Main Street. Versatile Ground Floor Unit Inside Heritage Building with Separate Entrance (Front Door) and Shared Backdoor. High Visibility and Foot Traffic at the Corner of HWY7/Main St Unionville . 2 Large Rooms with Sink and Shower, 2 Smaller Rooms, 1 Storage Room, 1 Bathroom, Kitchenette/Coffee Station Area (Cooking Not Permitted), Open Space Lobby Area Near Separate Entrance Exclusive to this Unit. Ideal Location for Range of Businesses - Retail, Office, Art Gallery, Medical Office, Pet Service Establishment, Non-profit Private Club, Fitness Centre, Service & Repair, Veterinary Clinic (Spa, Massage Therapy, Hair Styling, Nail Care, Tattoo NOT PERMITTED). Benefit From Central Location, Surrounded by Amenities and Capitalize on the Vibrant Unionville Community. Approximately 1171 sq./ft; TMI/Additional Rent Estimated To Be $1,390.25 per month for 2025, Enbridge Gas Separately Metered. Parking Shared With Other Tenants. (id:50787)
Bay Street Group Inc.
3978 South Portage Road
Lake Of Bays, Ontario
LUXURIOUS LAKEFRONT RETREAT WITH 200 FT OF SHORELINE, PRIME SW EXPOSURE, BUNKIE & HEATED INSULATED GUEST COTTAGE! Welcome to your dream waterfront escape on Muskoka’s coveted Lake of Bays! Set on just under an acre with 200+ feet of prime southwest-facing shoreline, this stunning retreat offers a hard-packed sandy beach, all-day sun, and endless lake enjoyment. Whether you're seeking a peaceful getaway or a year-round home, this turnkey property delivers luxury, privacy, and breathtaking natural beauty. Substantially rebuilt in 2007, the main cottage features an open-concept layout with cathedral ceilings, oak hardwood floors, panoramic lake views, and a gourmet kitchen with granite and Silestone counters, antique reclaimed cabinetry, and premium appliances. The primary suite opens to a private deck and overlooks the lake. Comfortably sleeps 13. Enjoy two-tier decks (2024), a professionally installed 500 sq. ft. floating dock (2023), a flat lot with no stairs to the lake, and crushed granite driveway parking for 6–8 vehicles. Landscaped grounds include perennial gardens, granite steps, and a cleared space for games, entertaining, or future landscaping. A bunkie plus a heated and insulated guest cottage offer additional space with 2 bedrooms, a living area, bathroom, propane fireplace, and custom finishes. Modern comforts include high-speed internet, independent on-demand hot water system, forced-air propane heat, UV lake water system, low-flow toilets, and BBQ gas hookup. Located near Huntsville, Dorset, and Baysville, with boating access to shops, restaurants, and Bigwin Island. Bonus cleared lot across the road for a potential garage or auxiliary building. Incredible potential for short-term rentals (with approvals). Your Muskoka dream starts here - don’t miss this rare opportunity for luxury lakefront living! (id:50787)
RE/MAX Hallmark Peggy Hill Group Realty Brokerage
910 - 250 Webb Drive
Mississauga (City Centre), Ontario
**Spacious 2-Bedroom, 2-Bathroom Condo at The Odyssey Condos Fantastic Location in Mississauga!** Step into this spacious 2-bedroom, 2-bathroom condo at The Odyssey Condos, complete with a solarium and two ensuite bathrooms one for each bedroom! The bright, airy atmosphere makes it feel like home right away. Enjoy amazing amenities like an indoor pool, sauna, exercise room, and tennis court everything you need to relax or stay active. Ideally located near Square One, Living Arts Centre, public transit, Mississauga Celebration Square, and the Sheridan Hazel McCallion Campus, this condo offers the perfect balance of convenience and comfort. Don't miss out on this great opportunity to own in one of Mississauga's most sought-after buildings! (id:50787)
Royal LePage Signature Realty
216 Gary Drive
Toronto (Humberlea-Pelmo Park), Ontario
An absolute beauty! This stunning 3 + 1 Bedroom Backsplit in highly desirable Pelmo Park, sits on a Premium 50 x 125 Lot with abundant Natural Light. Meticulously renovated, the open-concept living area features a custom stone electric fireplace, while the dining room overlooks the front yard through oversized windows. The modern gourmet kitchen boasts quartz counters, stainless steel appliances, and a breakfast bar. The Ground-Level Office with 3-Piece Bath and a Separate Back Entrance offers flexibility, making it ideal for a private Self-Contained 1-Bedroom Apartment when combined with the finished Lower-Level basement - just add a Kitchen, with accessible plumbing options on either the ground or lower level. Step outside to you Backyard Oasis with access to a Built-in 2-Car Garage. For the savvy investor, there's incredible potential to increase living space by converting the existing 350 Sq. Ft built-in garage into additional living area. Plus, take advantage of the City of Toronto's Expanding Housing Options in Neighbourhoods initiative - with the potential to build a new detached double-car garage and/or a garden suite in the rear yard. Amazing Location Close to TTC, Weston GO Station/UP Express, Pelmo Park, Schools, Shopping, Highways 400/401. A Must See to Fully Appreciate! (id:50787)
RE/MAX Ultimate Realty Inc.
2b - 701 Brock Street N
Whitby (Downtown Whitby), Ontario
Fantastic Opportunity - Ideal For Retail, Automotive, Office or Service Type Of Uses. Perfect Retail Showroom - Ideal Shop for Tint, Wraps, Automotive, Hardware, Tile or Kitchen Store. A Rare Find - Excellent Exposure On Busy Main Artery. Hard To Find Space! Front and Rear Roll-Up Doors Can Accommodate Drive In / Loading Access. Features 16 Ft High Ceilings. Boasts Automotive Uses -A Rare Find! Situated In An Auto Mall Complete W/Tenants That Include Mr. Transmission. >> Impeccably Kept Plaza - Clean And Well Maintained. NOTE: >> TMI of $12.00 Includes All Utilities! >> Space Approximately 2,500 SF +/- (id:50787)
Sterling Realty Inc.
5154 Aurora Road
Whitchurch-Stouffville (Ballantrae), Ontario
Multi Potential Property: Opportunity for Future Development, continue as Current Investment. In the Heart of Ballantrae ~ almost 1/2 ACRE on Aurora Road, 69 x 305 ft HUGE LOT. Property is located within the Ballantrae 2ndry Official Plan. This means the property has excellent potential for future development. Currently Tenanted with AAA Tenant. Collect rent immediately ~ Great Investment Property. The existing house features newer bathrooms, open concept kitchen, pot lights, vaulted ceiling main floor laundry and fully finished basement with 2 additional bedrooms. Garage is converted into the primary bedroom complete with walk-in closet and 3-piece ensuite bathroom with large shower ~can easily be converted back into a garage if needed. Huge driveway ~ can accommodate multiple vehicles. This property has great future development potential! (id:50787)
Royal LePage Your Community Realty
129 Fingland Crescent
Hamilton (Waterdown), Ontario
Impeccably maintained and updated four bedroom Aspen Ridge "The Hopkins" model offers over 2,700 square feet and 100k+ in upgrades! Fabulous street in family-friendly Waterdown, just a short walk to schools and YMCA. Welcoming first impression with beautiful landscaping, stone front steps and pathway to the backyard. Carpet-free home with upgraded tiles and red oak engineered hardwood throughout. Thoughtfully designed kitchen offers high-end stainless steel appliances, center island, sparkling light fixtures, under-cabinet lighting, granite countertops, timeless herringbone backsplash, extended kitchen pantry, pot drawers and soft-close cabinetry. Spacious great room with tray ceiling and gas fireplace and oversized dining room offer lots of room for entertaining. Notice the mudroom and inside entry to double garage. Hardwood and wrought iron staircase to upper level. Enormous primary bedroom with oversized walk-in closet and built-in organizer. Tranquil ensuite with enlarged frameless glass shower, soaker tub and double sinks. There are three more bedrooms on the upper level (one bedroom with private ensuite), main bathroom and laundry room. Notice the fourth bedroom has been opened up to create a loft space and features a closet plus a walk out to an enclosed balcony. Unfinished basement (with 3 piece rough-in) offers approximately 1,200 square feet of bonus space to make your own. Fully fenced backyard with professionally installed stone patio. Don't overlook the HunterDouglas Silhouettes window coverings, California shutters, 8 exterior patio doors with retractable screen door and built-in Paradigm in-ceiling speakers in kitchen and dining room!! You don't want to miss out on this home! (id:50787)
RE/MAX Escarpment Realty Inc.
51 - 7030 Copenhagen Road
Mississauga (Meadowvale), Ontario
Charming 4-Bedroom, 2 Full Bathroom and 2 Powder Room Townhome In The Desirable Meadowvale Area Of Mississauga. This Spacious Single-family Townhome Is An Ideal Opportunity For First-time Homebuyers Or Savvy Investors Looking To Secure A Property In A Sought-after Location. Situated In The Vibrant Meadowvale Neighborhood, This Home Offers A Perfect Blend Of Comfort, Convenience And Natural Beauty. Main Floor Features A Bright And Airy Living Room With Ample Natural Light And Views Of The Front Yard. A Separate Formal Dining Room, Perfect For Hosting Family Dinners. An Upgraded Eat-in Kitchen, Featuring Newly Renovated Quartz Counters, Plenty Of Storage Space And Walk-out To A Balcony, Ideal For Outdoor Relaxation. Upper Level Features A Generously Sized Primary Bedroom With A 4-piece Ensuite And A Walk-in Closet, Two Additional Large Bedrooms With Plenty Of Closet Space And A Beautifully Upgraded 4-piece Bathroom. The Lower Level Presents A Fully Finished Basement With A Separate Entrance, Offering A Cozy Rec Room, A Large Additional Bedroom, A Laundry Room, A Convenient 2-piece Bathroom And Walk-out Access To The Backyard. This Additional Space Is Perfect For An Extended Family Or Nanny Suite. Exterior & Additional Features Include A 1-car Garage With Additional Parking For 2 Cars In The Driveway. A Tranquil Backyard Backing Onto Serene Greenspace, Providing Easy Access To The Terry Fox Trail And Lake Aquitaine Perfect For Outdoor Enthusiasts And Nature Lovers. Furnace, A/C, Hot Water Tank Replaced December 2018. Electrical Panel Updated In 2021. Close Proximity To Schools, Transit, Shopping And Major Highways. Dont Miss This Exceptional Opportunity To Own A Home In A Prime Location With Endless Potential! (id:50787)
Right At Home Realty

