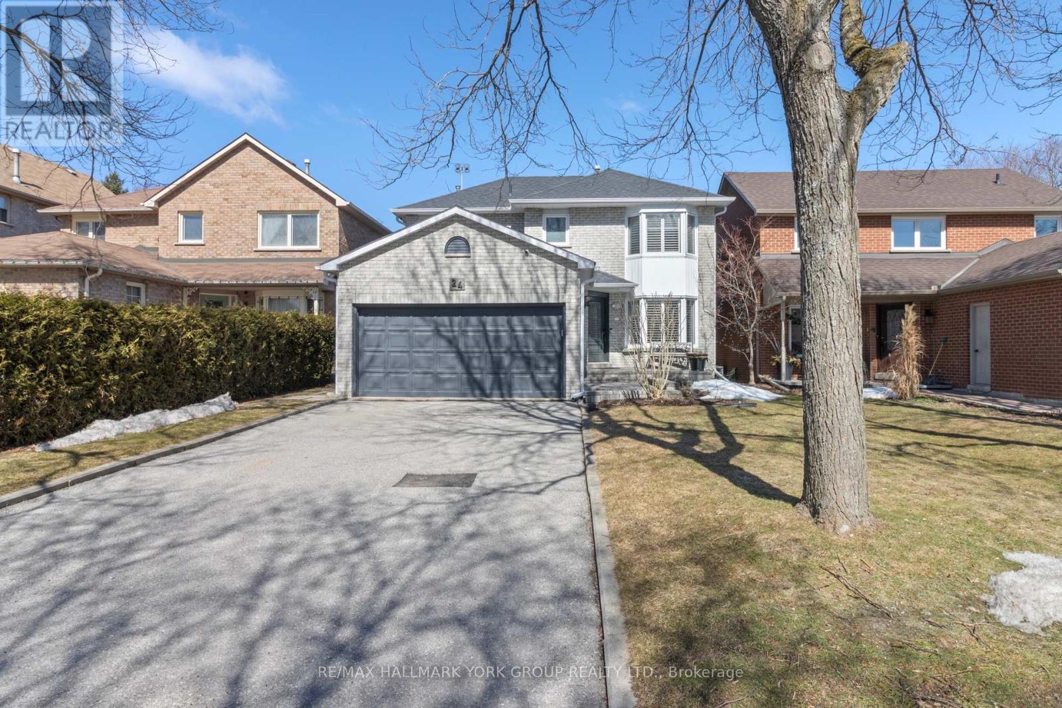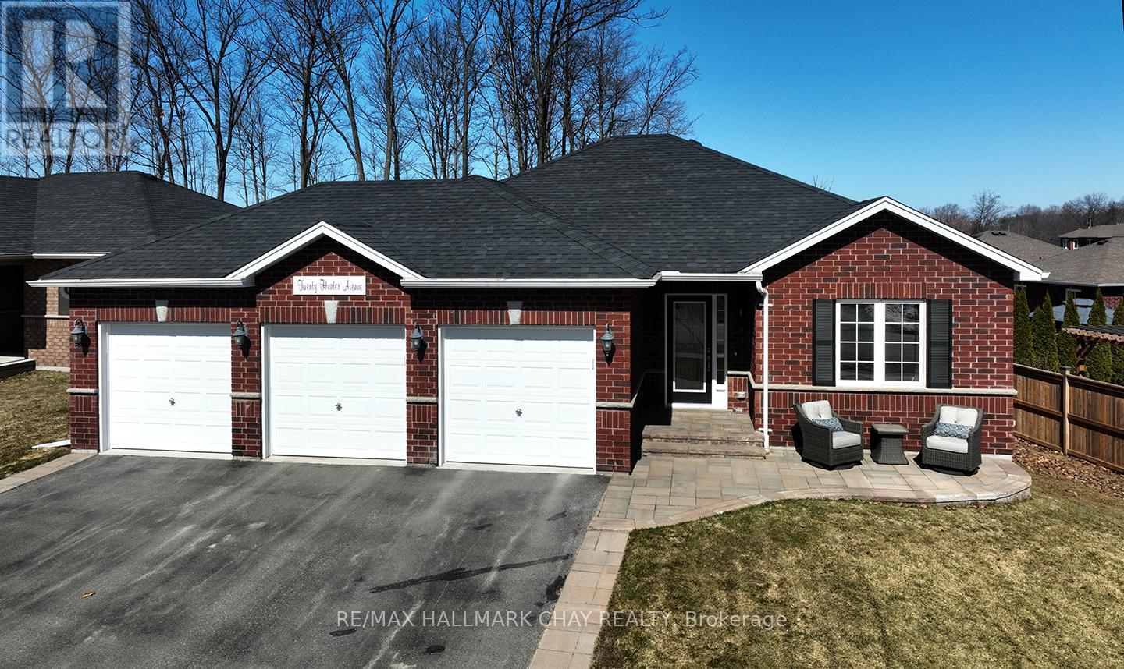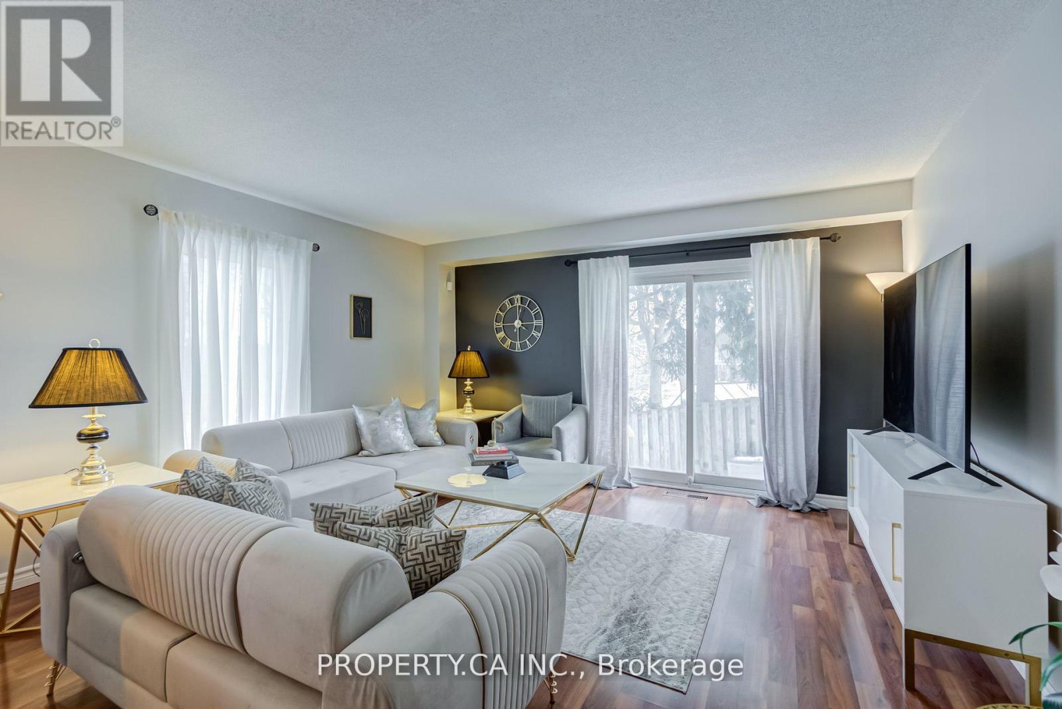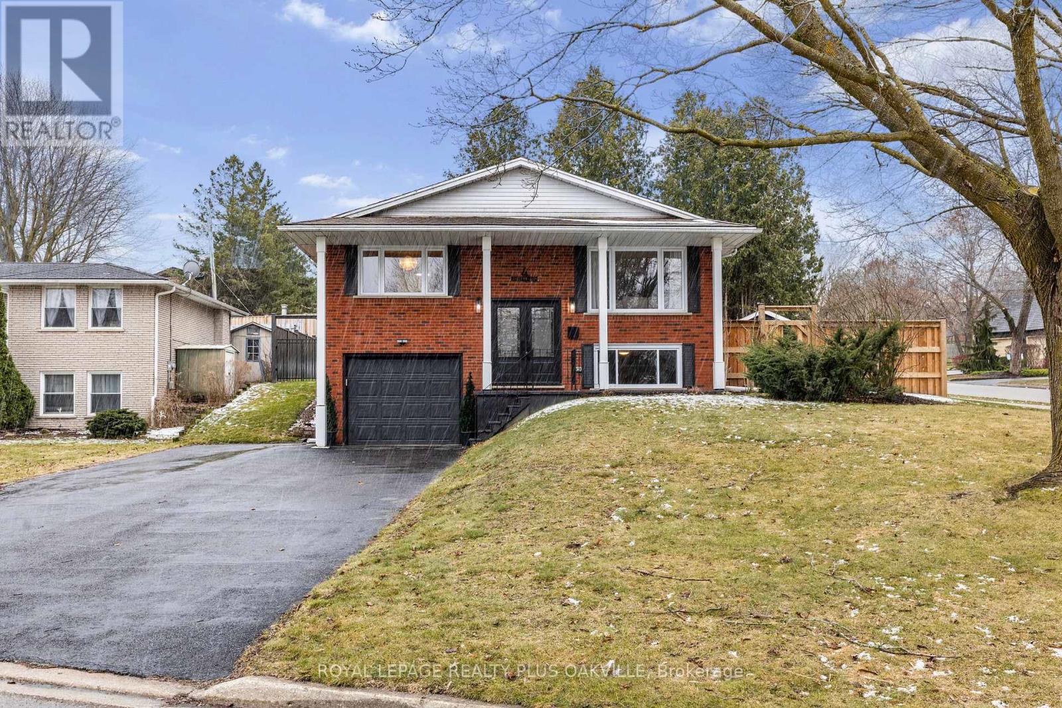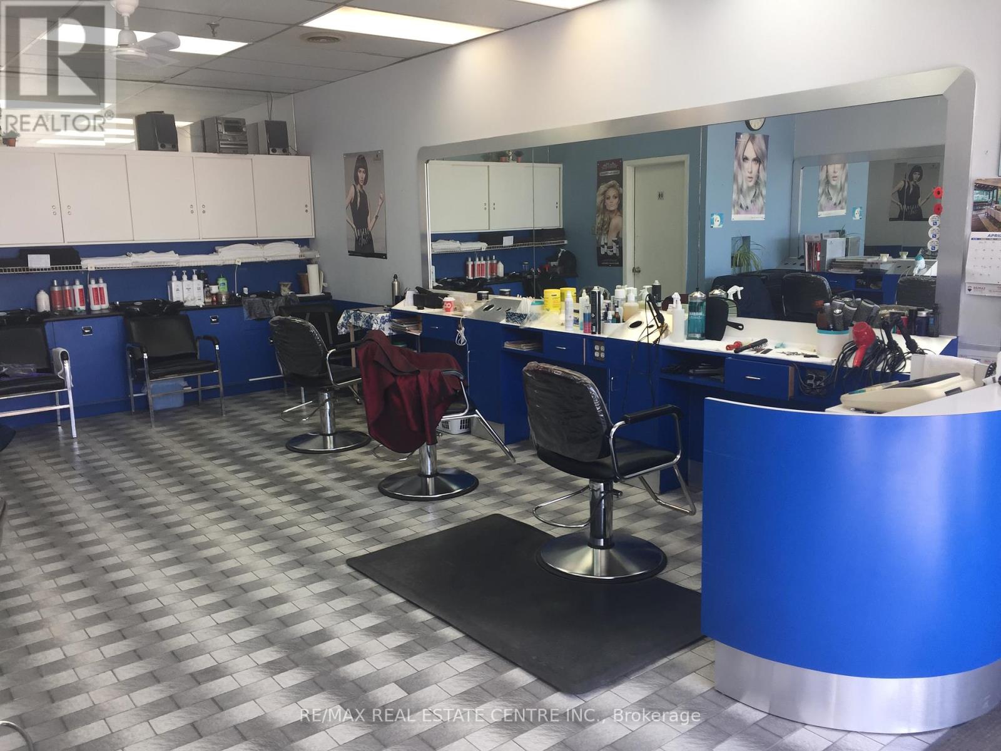50 Pine Grove Road
Trent Hills, Ontario
Beautifully maintained home . Starter or weekend retreat with plenty of room to grow! Set on an acre of "Golf Course"-like manicured grounds. Recent upgrades - Bathroom(21), Kitchen, All flooring thru-out and paint. Located 10 minutes from Cambellford featuring a long list of amenities! Den can easily be used as second bedroom. *Deeded Access to Crowe River* (id:50787)
RE/MAX Professionals Inc.
24 Murdock Avenue
Aurora (Aurora Heights), Ontario
One of the largest lots in the neighbourhood! This 4-bedroom beauty sits on a pool sized lot, providing the perfect setting for family fun and relaxation. Offering a renovated living space, with a stunning renovated kitchen (2022), with Cambria Quartz countertops, high end stainless steel appliances, carpentry crafted cabinets, and eat in area. Ample living space designed for everyday family living, a cozy 4-season sunroom makes the perfect place to unwind year-round and enjoy the nature that surrounds you. Second floor primary bedroom is expansive, complete with a custom walk-in closet and a beautifully renovated ensuite (2020). Natural light pours in, making this room a perfect retreat after a busy day. Additional bedrooms offer perfect space for your family members to enjoy. Basement provides additional living space to accommodate a growing family needs. Located minutes away from top-rated schools, local parks, and all the amenities you need to make life easy and convenient. (id:50787)
RE/MAX Hallmark York Group Realty Ltd.
20 Hunter Avenue
Tay (Victoria Harbour), Ontario
Discover this stunning 2-bedroom, 2-4pc bathroom home situated on a premium pie-shaped lot in the desirable community of Victoria Harboura charming area built along the shores of Georgian Bay. This property features a rare 3 car drive-through garage with an additional 3 parking spots in the driveway, offering ample space for vehicles and recreational toys.The elegant curb appeal is enhanced by a glass-insert front entry door, an interlocking front patio, and a professionally installed sprinkler system. The backyard oasis is perfect for outdoor entertaining, featuring a spacious 12' x 24' Trex composite deck with sleek tinted glass and black railings, a privacy screen, and a built-in BBQ hookup. Gutter guards and buried downspouts in the back ensure low-maintenance living year-round.Inside, the open-concept design seamlessly blends the living room, dining area, and gourmet kitchen. The kitchen shines with a stylish backsplash, under-counter lighting, and a custom walk-in pantry complete with a breakfast bar and unique pull down cabinet. From the dining area, walk out to the deck and enjoy the view of tall trees. The inviting living room is highlighted by a Napoleon gas fireplace with a striking wall backdrop.The primary bedroom is generously sized to fit a king bed and features a luxurious double-sink ensuite along with a spacious walk-in closet complete with custom organizers.Additional highlights include central air, central vacuum and a basement equipped with a gas line for a future fireplace and a rough-in for a bathrooma large space awaiting your personal touches and finishes. Modern conveniences like hot water on demand (rental) and enhanced lighting throughout make this meticulously maintained home truly move-in ready.Experience unparalleled comfort and styleschedule your private showing today! View the video for a tour (id:50787)
RE/MAX Hallmark Chay Realty
35 Bavin Street
Clarington (Bowmanville), Ontario
This Corner-Unit, Like Semi-Detached Home Located In The Heart Of Bowmanville, Is A Brand New Modern Townhouse With Upgraded Finishes, New Appliances, Open Concept Design With Plenty Of Natural Light, A Big Kitchen And Fantastic Proximity To Amenities, 401, And The Future Bowmanville Go Station. Great For Families And Working Professionals. (id:50787)
Loyalty Real Estate
89 Concord Avenue
Toronto (Palmerston-Little Italy), Ontario
Discover refined living in this immaculate 4+1 bedroom, 4-bathroom, 2.5-storey family home. Fully & tastefully renovated with modern flair & design, this home is situated in the coveted Palmerston-Little Italy area near Christie Pits Park. Wide-plank hardwood floors complement a sleek modern kitchen featuring stone countertops & backsplash, stainless steel appliances, eat-in breakfast area w/ B/I bench, and a centre island w/ bar fridge. The cozy main floor living room boasts an electric fireplace. The third floor primary retreat is a true sanctuary, featuring built-in LED closets and a spa-like ensuite for a truly peaceful zen urban oasis. Smart home automation lets you control blinds, lights, and more by voice or mobile app. The elegant staircase features glass paneling and automatic LED lighting leading to the second level. Finished lower level features a bar area, bedroom, rec room, and separate entrance walk-out completing this magnificent home. Steps to parks, public transportation, top schools, vibrant shops, restaurants and more. (id:50787)
Slavens & Associates Real Estate Inc.
34 - 115 Main Street S
Newmarket (Central Newmarket), Ontario
This Charming and beautifully updated corner unit offers a fantastic layout filled with natural light. The main floor features a large living and dining area, a convenient pass-through to the kitchen, and a powder room for guests. Upstairs, the primary bedroom boasts a semi-ensuite and a spacious his-and-hers closet, while the second bedroom includes a full wall closet and a walk-in linen closet for extra storage. The freshly renovated lower level is perfect for entertaining, complete with pot lights, a spacious recreation area, game Room and/or a billiard table. Step outside to a private patio and yard, ideal for outdoor relaxation. Located just steps from Main Streets charming shops and restaurants, scenic walking and biking trails, and Tennis Court. A must-see home in a fantastic community! **EXTRAS** Fridge, Stove, Dish Washer., Washer (2021), Dryer, All Elf's, All Window Coverings, Hot WaterTank (2020), Humidifier (2022), Furnace & Ac(2016). (id:50787)
Property.ca Inc.
4 Ronald Road
Cambridge, Ontario
4 Ronald Road is nestled in one of the most coveted areas of West Galt. This stunning corner lot is surrounded by mature trees and is just a short walk to the river trails. The long driveway offers parking for up to six vehicles, this home provides both convenience and comfort. This spacious 3+1 bedroom and 3 bath raised bungalow showcases exceptional pride of ownership and features a layout with great potential for an in-law suite with access through a separate entrance. Large windows flood the home with natural light, offering picturesque views of the neighborhoods beautiful mature trees. The oversized family room, complete with a bay window, provides a serene spot to relax while enjoying the stunning views of nature. The open kitchen flows into the dining room, making it perfect for entertaining guests. With 3+1 bedrooms, there is plenty of room to accommodate your needs. The primary bedroom, featuring an ensuite and opens directly onto your private landscaped backyard, which includes anew fence and a gas hookup ideal for enjoying your morning coffee or hosting gatherings. The lower level offers a large living area, including a bright bedroom, adding even more space to this home. Just a 2-minute walk away, the popular and scenic Walter Bean Trail offers miles of walking and biking opportunities. Only a 5-minute drive to 401, Conestoga College, groceries, restaurants, the farmer's market, Gaslight District, Hamilton Family Theatre, and the charming Town of Blair, this home offers both tranquility and convenience in one perfect location.(All Windows, sliding door in primary, Front Door 2023) (Basement door 2019)(Deck and Fence2023) (Gazebo 2024) (Cement Pad 2023) (Hardwood Floors 2019)(Fridge, Microwave, Washer, Dryer2020) (Bathroom Lower - 2022) (id:50787)
Royal LePage Realty Plus Oakville
Lower - 27 Garfield Avenue S
Hamilton (Stripley), Ontario
This spacious 1-bedroom lower-level apartment is located at a great neighborhood in central Hamilton. It contains a living room, kitchen, bedroom and a 4-piece bathroom. Looking for long-term tenants. Close to all amenities, including bus routes, schools, restaurants and park. Ample street parking available with no permit required. (id:50787)
Homelife New World Realty Inc.
3 Southgate Parkway
St. Thomas, Ontario
This Hayhoe home showcases exceptional craftsmanship and attention to detail. The main floor features a spacious great room, a functional kitchen, a convenient 2-piece bathroom, and a dining area with sliding doors that open to a fully fenced backyard. The outdoor space is ideal for entertaining, with a large deck that includes a gas BBQ, a roomy shed/workshop, and a hot tub for ultimate relaxation. On the second floor, you'll find three generously sized bedrooms and a 3-piece bathroom. The semi-finished basement offers additional living potential and includes a second full bathroom. This home has been meticulously maintained, with recent updates such as a new furnace, kitchen countertops, sink, dishwasher, and microwave. Plus, the driveway includes an electric vehicle charging connection, adding modern convenience. This home combines comfort, functionality, and outdoor enjoyment in one well-kept package. (id:50787)
Homelife/miracle Realty Ltd
1574 Clitherow Street
Milton (Fo Ford), Ontario
*RAVINE LOT** Located On A Quiet Street Safe For Kids In The Highly Sought After Ford Neighbourhood. This Beautiful Open Concept Home Featuring 3 Bedrooms, 3 Baths, 9' Ceilings On Main Level. Hardwood On The Main Floor & Second Floor Hallway. Modern Kitchen With Stainless Appliances, A Large Working Island With Seating. Upgraded Light Fixtures Throughout. The Upper Level Features An Oversized Primary Bedroom & Ensuite, Large Walk-In Closet, 2nd Level Laundry. The Home Also Conveniently Offers A Widened Driveway Along With An Interlocked Patio Area And A Shed In The Backyard. (id:50787)
Homelife/future Realty Inc.
11 - 1225 Dundas Street
Mississauga (Applewood), Ontario
Please Do Not Go Direct. 900 SqFt Total Area with 9 Stations and 4 Sinks. Very Well Established For the Last 50 Years. Owner is Retiring. No Showings on Mondays. (id:50787)
RE/MAX Real Estate Centre Inc.
75 Banting Crescent
Brampton (Fletcher's West), Ontario
Well Kept Property In Brampton's Highly Sought-After Community, Elegantly Upgraded, Detached Home Featuring 4 Bedrooms and 3.5 Bathrooms, this home provides exceptional versatility with a **LEGAL REGISTERED TWO UNIT DWELLING** Basement. Perfect For Investors & First Time Buyers. Upgraded Hardwood Floors, New Paint, New Windows & Doors, New Roof, Oak Stairs, Pot Lights, Quartz Counter in Upgraded Kitchen, Extended Driveway. Filled with Natural Light and Offering Plenty of Closet Space, Just off the kitchen, you'll find easy access to the Side Yard. The Concrete Backyard is ideal for outdoor Sitting and Relaxation. Close Distance To All Schools, Sheridan College, Parks and Shoppers World Plaza. Minutes To Future LRT. Convenient access to Highway 401, 407 & 410... (id:50787)
Royal LePage Flower City Realty


