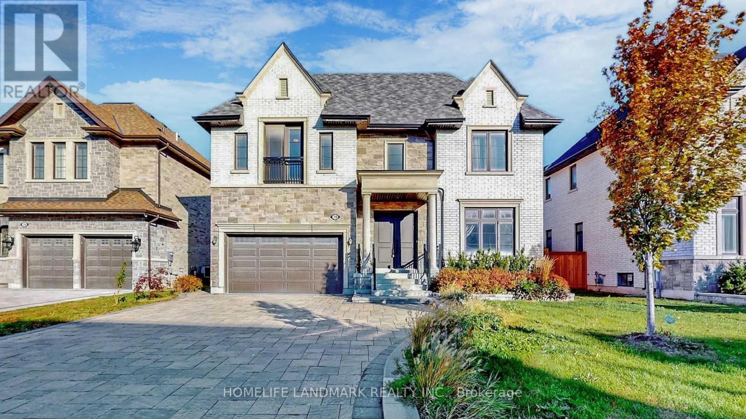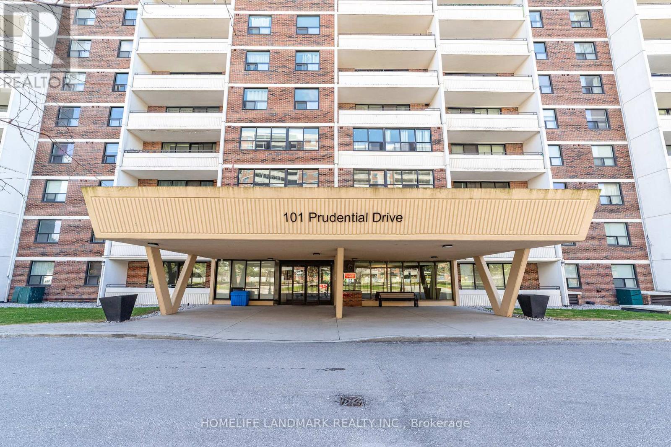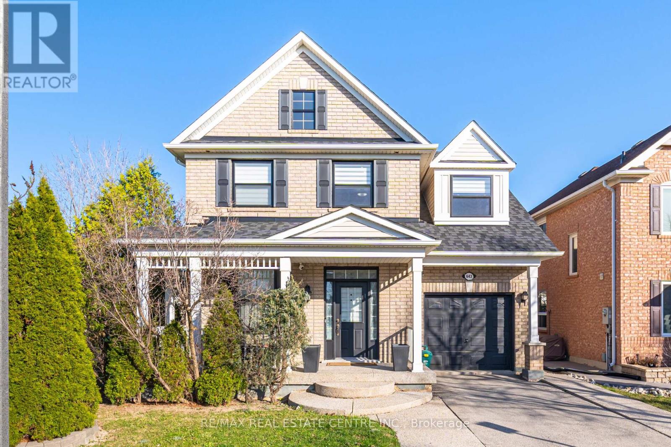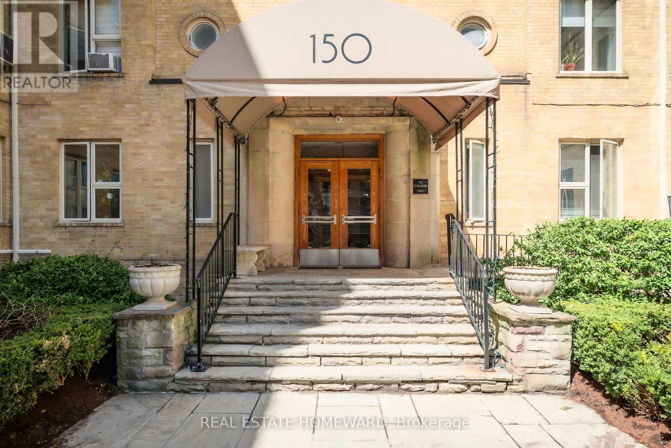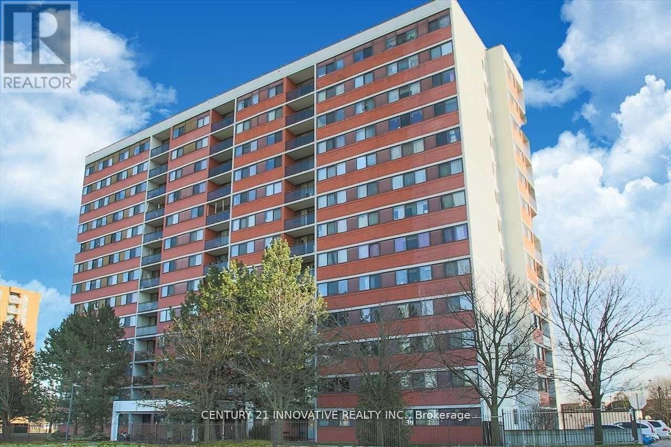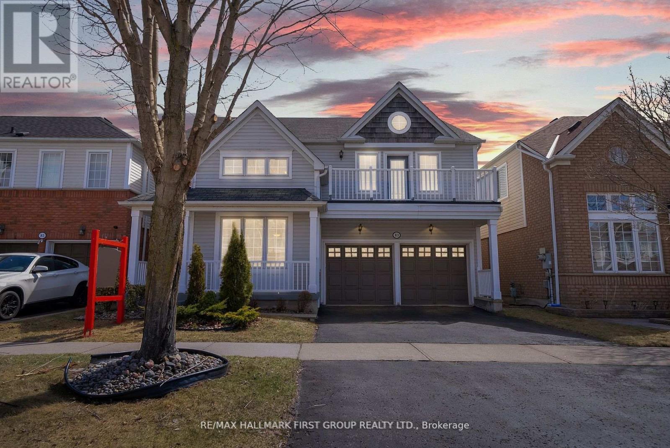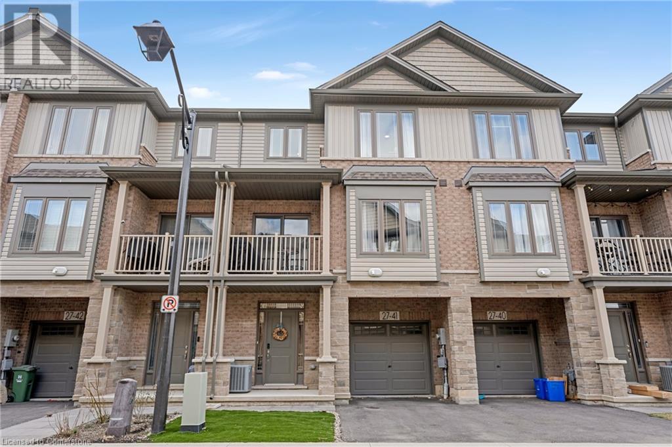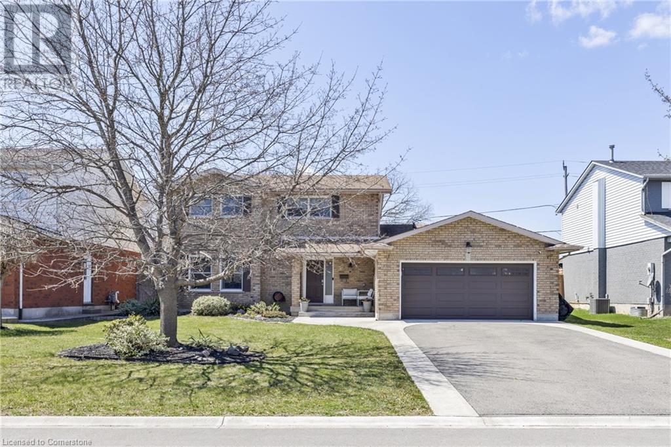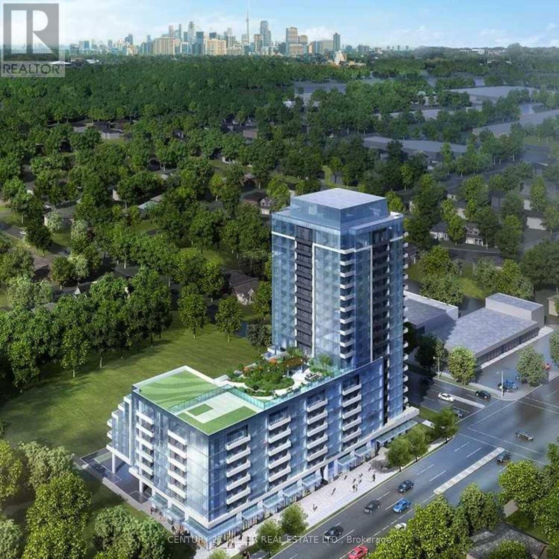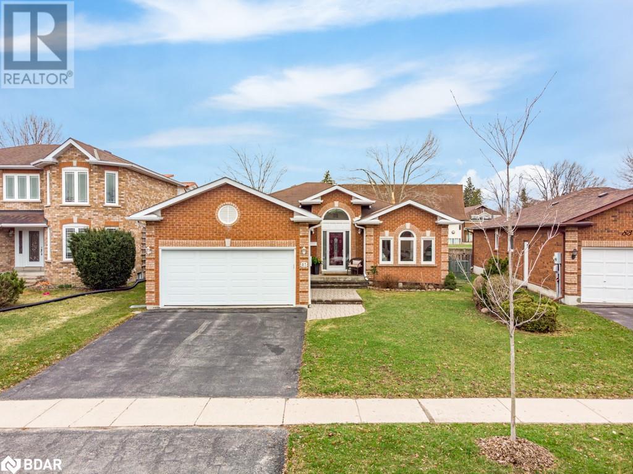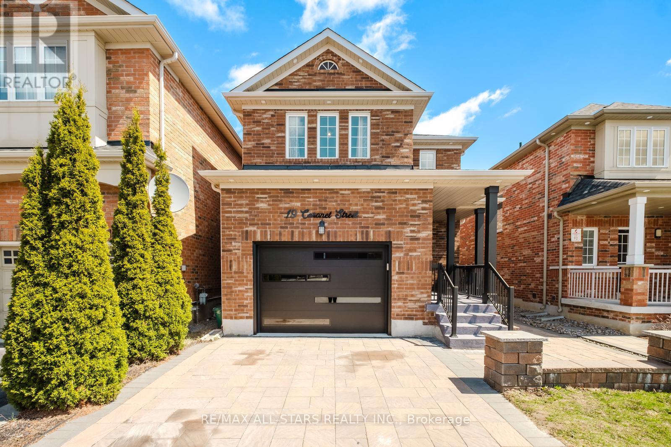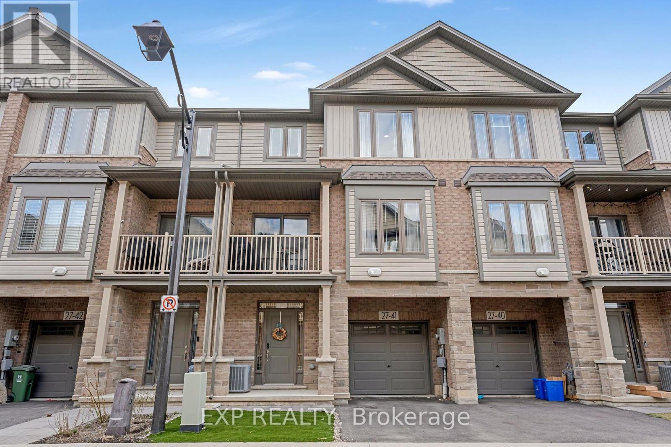78 Fitzgerald Avenue
Markham (Unionville), Ontario
Welcome to This Luxurious Residence in the Prestigious Heart of Unionville!This stunning 5,000+ sqft home offers an exquisite blend of modern elegance and sophisticated design. Featuring 6 parking spaces and soaring 10' ceilings on the main level, the home boasts 2 spacious living rooms adorned with opulent crystal chandeliers.The open-concept gourmet kitchen is equipped with top-of-the-line built-in appliances, sleek granite countertops, and custom cabinetry perfect for culinary enthusiasts. Step outside onto the architecturally designed modern deck, ideal for both entertaining and relaxation in the outdoors.The 9' ceilings on the second floor are complemented by an extra-large skylight, bathing the space in abundant natural light. Each of the 4 spacious bedrooms features its own ensuite bath and walk-in closet, while the iconic master suite is accentuated by elegant Gucci wallpaper, adding a luxurious touch.The open-concept finished basement offers a versatile recreation space, alongside an additional bedroom and bathroom, perfect for guests or family. (id:50787)
Homelife Landmark Realty Inc.
384 Becker Road
Richmond Hill (Crosby), Ontario
One-of-a-Kind Gem in the Highly Sought-After Crosby Neighborhood! This beautifully maintained 4-bedroom detached carpet-free home sits on an incredible 53.60 x 225.89 ft. lot. The spacious living and dining areas flow seamlessly, while the lower-level family room provides direct access to a vast backyard perfect for entertaining and outdoor activities. Recent updates include a new roof (Oct. 2024), Flooring (Oct. 2024, major portion), Furnace (Oct. 2023), A/C (Oct. 2023), HWT (Oct. 2021). Nestled in the heart of Crosby, this home is just a short walk to parks, and close to transit, shopping, top-rated schools (including an IB program), and highways 404 and 407. (id:50787)
Bay Street Integrity Realty Inc.
520 - 60 South Town Centre Boulevard
Markham (Unionville), Ontario
Discover the essence of modern urban living in this charming condo nestled in the heart of Markham. Featuring a spacious bedroom and a versatile den, this unit offers comfort and flexibilityperfect for relaxing or working from home.The open-concept kitchen blends seamlessly with the living area, enhanced by a nine-foot ceiling, upgraded backsplash, and stylish flooring.Enjoy a lifestyle of elegance with 24/7 concierge service and exceptional amenities, including a rooftop garden, sauna, steam room, indoor pool, gym, party room, billiards, and games lounges. (id:50787)
Anjia Realty
1110 - 101 Prudential Drive
Toronto (Dorset Park), Ontario
Welcome to your next home or investment opportunity in the heart of Scarborough! This inviting condo is full of potential and ready for you to make it your own. With a flexible layout, you can easily transform the space - remove the partial wall for an oversized, open-concept living area, or fully enclose it to create a separate second bedroom. The large, open balcony offers a lovely view over the front of the building, while the peaceful ravine and Arsandco Park behind provide a tranquil, green setting.The building itself is quiet, exceptionally well maintained, and features newly updated, sparkling clean common areas. Youll enjoy the benefits of low maintenance fees and property taxes, making this an affordable choice in a prime location.Step outside and youre just moments away from everything you need. Public transit is right at your door, and its only a short walk to the Lawrence East LRT station, making commuting simple and convenient. Groceries, pharmacies, major retailers, and the Scarborough Town Centre are all nearby, along with schools, hospitals, parks, places of worship, restaurants, and more. Quick access to Highway 401 puts the entire city within easy reach.This unit is vacant and ready for immediate occupancy, with the status certificate already ordered for your peace of mind. Whether youre looking for a place to call home or a smart investment, this condo offers the perfect blend of comfort, convenience, and value.Priced to selldont miss your chance to make this wonderful space yours. Book your viewing today and imagine the possibilities! (id:50787)
Homelife Landmark Realty Inc.
1911 - 68 Abell Street
Toronto (Little Portugal), Ontario
Welcome to this exceptionally maintained 2-bedroom condo in one of Toronto's most vibrant neighbourhoods. This bright, open-concept suite features rich laminate flooring throughout, a modern kitchen with granite countertops and stainless steel appliances, and floor-to-ceiling windows that flood the space with natural light. The second bedroom - currently set up as a home office - offers excellent flexibility. Highlights include a spacious 4-piece washroom, convenient ensuite laundry, and a large private balcony with unobstructed views perfect for relaxing or entertaining. Exceptionally well maintained building with dedicated security/concierge, large updated gym, billiards room, theatre room, roof top terrace and more. You also get a prime parking spot and large locker. Pride of ownership shines throughout. Steps from Queen West, Liberty Village, parks, shops, cafés, and multiple transit options. A perfect blend of style, comfort, and convenience in the heart of the city. (id:50787)
Welcome Home Realty Inc.
408 - 1705 Mccowan Road
Toronto (Agincourt South-Malvern West), Ontario
They don't make them like this any more! Unit 408 offers something that you don't find in condos these days...SPACE! Over 1200 sq ft with 3 large bedrooms, 2 washrooms, Living, Dining, Primary Ensuite, Laundry room and parking all within walking distance to transit and the future home of Toronto's new subway. This condo is not only a perfect starter home, it's an investment. Entertaining is a breeze with ample visitor parking and a modest party room to enjoy. Minutes to Scarborough Town Centre, Grocery, Schools, Restaurants, and all ammenities. Steps to Transit. (id:50787)
Right At Home Realty
1503 - 39 Mary Street
Barrie (City Centre), Ontario
Be the First to Live in this Brand-New Luxury Condo in Downtown Barrie! As a first move-in special, Enjoy 3 Months of FREE BELL INTERNET (Gigabit Fibe 1.5) included! Full Window Blinds in Living Room and Bedroom already installed! This pristine 1+Den, 2 Full Bathroom suite offers a sleek, modern design with nearly 600 sq ft of thoughtfully laid-out living space. The bright open-concept layout features floor-to-ceiling windows, 9 ft flat ceilings, premium vinyl flooring, and a walk-out to a private balcony - perfect for enjoying your morning coffee or evening unwind. The enclosed den offers flexibility as a second bedroom or a home office. A stylish kitchen showcases quartz countertops, high-end cabinetry, and integrated appliances. The spacious primary bedroom includes a 3-piece ensuite and double closet. Building amenities to include an infinity plunge pool with views of the Lake, fully equipped fitness centre, yoga studio, outdoor BBQ/fire-pit area, and business centre. Steps to the Allandale GO Station, lakefront trails, dining, shops, and all that Barrie's vibrant city centre has to offer. Please note: Any images showcasing furnishings have been virtually staged. (id:50787)
Right At Home Realty
643 Hamilton Crescent
Milton (Be Beaty), Ontario
This beautiful all brick Mattamy built corner lot Powell Model Just Under 2000 sq.ft has a large sought after layout and appealing open concept floor plan; perfect for growing families and ideal for anyone who loves to entertain. You will fall in love with the overall flow of this attractive family home situated on this bright corner lot. 9' ceilings on the Main floor, Gleaming hardwood floors throughout, Pot lights, Gas fireplace & media niche. Inviting front porch, spacious principle rooms and a fabulous eat-in kitchen with direct access to the spacious yard are just some of the great features of this home! This truly is the perfect space for both living & entertaining all year long! Fully finished basement with recreation space. Lots of Upgrades includes; New windows and modern windows blinds (2021), renovated master ensuite (2021), roof (2019), new counters & backsplash (2013) and stairs with iron pickets. Located across from Park and School with no sidewalk! Super location, close to all amenities, schools, shopping and highways. (id:50787)
RE/MAX Real Estate Centre Inc.
1377 Rometown Drive
Mississauga (Lakeview), Ontario
Experience the pinnacle of luxury living in this brand-new, fully customized masterpiece (2025), ideally situated near the prestigious Dixie & QEW corridor, this architectural marvel offers approximately 6,700 square feet of impeccably designed living space, blending contemporary elegance with enduring sophistication. Crafted for refined living, the home boasts a thoughtfully designed floor plan featuring four spacious bedrooms on the upper level, a luxurious main-floor office, and two well-appointed bedrooms in the lower levelperfect for multi-generational living or hosting guests in style. Dramatic 10-foot ceilings grace the main and lower levels, while tray ceilings throughout the second-floor bedrooms and hallway enhance the finished ceiling height to a 10 feet. A custom 6 x 9 front door welcomes you into a grand foyer, crowned with an awe-inspiring 20-foot ceiling that sets the tone for the homes elevated design. Every detail has been meticulously curatedfrom sleek glass railings and wide-plank hardwood floors to designer light fixtures and fully soundproofed, exquisitely finished washrooms walls. The gourmet kitchen is a culinary dream, outfitted with built-in JennAir appliances, a pot filler, and premium finishes that define luxury. The lower level is a haven of relaxation, featuring a private sauna and ample space for recreation. Step outside to a professionally landscaped backyard adorned with elegant interlocking stoneworkan ideal setting for effortless indoor-outdoor entertaining. Additional highlights include a comprehensive security camera system and year-round comfort provided by dual furnaces and A/C units. Modern, elegant, and move-in ready, this one-of-a-kind residence is a true showpiece, offering luxurious living in one of the areas most sought-after neighborhoods. **EXTRAS** Exceptional family home conveniently located near schools, Dixie outlet mall, Toronto Golf Club, and a quick commute to downtown Toronto via the QEW or Go stations. (id:50787)
Royal LePage Superstar Realty
810 Craig Carrier Court
Mississauga (Meadowvale Village), Ontario
Immaculate Detached in Exclusive Neighborhood ((Huge Premium Ravine Lot))((3069 Sqft as per mpac)) ((4 Bdrm w/ 5 W/R))((Main Floor Office))((2 Bdrm Finished Bsmt w/ Separate Entrance)) Double Door Entry// Lots of Natural Lights// Open to Above//Oak Staircase// 9 Ft Ceilings On Main// Hardwood Flooring on Main Level// Main Floor Light Fixtures Updated 2022// Separate Living & Dining// Bright & Spacious Living Room w/ Crown Molding + Pot Lights// Spacious Dining Room w/ Coffered Ceiling// Large Family Room w/ Gas Fireplace// Porcelain Floor thru-out Kitchen & Foyer 2022// Updated Large Eat-in Kitchen w/ Quartz Countertop +Ceramic Backsplash + Centre Island + Stainless Steel Appliances + Pot Lights + Cabinets painted 2022 + W/O To Deck from Kitchen// Huge Master Bdrm w/ Double Door Entry +5 Pcs En-suite + W/I Closet + Crown Molding// All Good Size Bedroom// Washrooms updated 2022// Access to Garage// 2 Bdrm Finished Basement w/ Separate Entrance// Main Floor Laundry// Water Sprinkler// CAC 2018// HWT 2019// Close To Hwy 401& 407, St Marcellinius Sec School, Mississauga Sec School, Heartland Centre, Grocery, Banks and all other amenities// (id:50787)
Century 21 People's Choice Realty Inc.
9 Rollinghill Road
Richmond Hill (Jefferson), Ontario
Welcome To Stunning Luxury Modern Updated Home In Highly Sought After Jefferson Community. ***Fully Renovated and updated in 2022*** This Stunning Home Offers The Main Floor Features An Open-Concept Design Divided in Kitchen and Family, All Through Out Hardwood Floors, Oak Staircase With Wrought Iron Pickets, Pot Lights Throughout. The Living And Dining Areas Features Open Concept, Flow Effortlessly Into Beautifully Renovated Kitchen (2022), Custom Maple Cabinetry and Hint of Servery area to connected to Dinning Room, Quartz Slab Backsplash, And Quartz Top Central Island. While The Cozy Family Room Features Gas Fireplace, Thoughtfully Designed For Modern Living And Comfort With 4 Generously Sized Bedrooms Provide A Serene Retreat. Primary Suite Offering A Newly Renovated Luxurious 5-Piece Ensuite, Free Standing Bathtub And Frameless Glass Shower. Exceptional Basement Offers Generous Scale For Entertaining With Recreation Room/Media Room, Fireplace, New 3-Piece Bathroom, Water Softener & Hot water Tank(rented), Interlocking Back and Front Stair. Excellent Location With Highly Rate School Catchments, Including St. Theresa Of Lisieux Catholic High School, Richmond Hill High School And Alexander Mackenzie High School. (id:50787)
RE/MAX Realtron Yc Realty
406 - 150 Farnham Avenue
Toronto (Yonge-St. Clair), Ontario
Welcome to The Dorchester, a rare and captivating opportunity to own a slice of Toronto's architectural history. Tucked into the prestigious Avenue Road & St. Clair neighbourhood, this 1940 Art Deco beauty stands apart from every cookie-cutter condo in the city. Surrounded by stately multi-million dollar homes and leafy streets, this is elegant city living with timeless character at a fraction of the price. If you want a state of the art gym, bowling alley, basketball court, and maintenance fees to match -- you're at the wrong place. But if you crave some authentic vintage vibes in a spacious corner suite, this is the one. Think rich hardwood floors, French and sliding doors, wainscotting, arched doorways, and crown moulding. The oversized bedroom features a double closet and a full ensuite bath, while the open-concept living/dining area includes a versatile den or office nook (with room, perhaps, for a Murphy bed?), creative studio, or cozy reading space.The kitchen is compact but bright and cheerful, with a large window, ceramic tile floors, subway tile backsplash, and just the right dash of retro style. The elegant black-framed casement windows bathe the entire suite in natural light. Pot lights add a modern touch, and there's plenty of in-suite storage plus a separate storage locker downstairs. All this and just a 12-minute stroll to the St. Clair subway, a short walk to Yonge Streets cafes, shops, and restaurants, and surrounded by beautiful parks, this home is equally suited for entertaining or for curling up with a good book and a fine whisky. Space. Character. Location. Charm.You wont find another condo quite like this in the city. (id:50787)
Real Estate Homeward
20 Marblehead Crescent
Brampton (Central Park), Ontario
Charming 3 bedroom, 2 bathroom semi-detached back split with inground pool in Central Park's desirable M-section. Full of curb appeal with an enchanting garden and front porch, this welcoming home has been lovingly updated and maintained by the same owners for over three decades. Enter the foyer to the main level to be greeted by calm tones and classic finishes. The updated Kitchen features shaker style cabinetry with warming granite countertops and built in stainless steel appliances. The eat-in area features space for a breakfast bar and leads to the backyard. The living-dining room is a sun-filled room offering space for family lounging or entertaining. Painted in neutral tones with classic crown moulding and six inch baseboards, these elevated touches add an elegant flair to an everyday space. The upper level continues these finishes with crown moulding, six inch baseboards and neutral tones throughout each of the three good sized bedrooms. The primary overlooks the backyard and includes a fashionable wallpapered feature wall and a sliding mirror door closet with built ins. The second bedroom also overlooking the back features a custom fitted pine armoire, while the third bedroom overlooks the sideyard. The updated 4 piece bathroom includes a walk-in shower with sliding glass door and an oversized jetted soaker tub for relaxing after a long week. The basement features a spacious recreation room, 3 piece bathroom and laundry room with an expansive crawl space for storage. A separate entrance adds potential for an in-law suite or teenaged retreat. Enjoy summer days in the backyard enjoying the inground pool or watching the game on the outdoor tv while barbecuing with family. With not one but two gazebos, this is a backyard meant for lazy summer weekends. Ideally located within walking distance to schools, parks, Professor Lake and Brampton Hospital, while the 410 and public transit around the corner for easy commuter access. This is the one to call home. (id:50787)
Sotheby's International Realty Canada
406 - 10 Tapscott Road
Toronto (Malvern), Ontario
Welcome to Your New Home! This spacious 2-bedroom, 2-bathroom condo has a convenient ensuite laundry and laminate flooring. Ideally located across from Malvern Shopping Mall, with TTC at your doorstep and a direct bus to STC. Enjoy various building amenities and proximity to restaurants, parks, a library, and a recreation center. Nearby public and Catholic schools make it perfect for families. Quick access to Highway 401 adds to the convenience. All Utilities are included in the Rent. (id:50787)
Century 21 Innovative Realty Inc.
83 Ashbury Boulevard
Ajax (South East), Ontario
Welcome to 83 Ashbury Blvd, located in highly desirable South Ajax. This exquisite 4-bedroom, 3-bathroom home is nestled in the beautiful and quiet lakeside neighbourhood. From the moment you step inside, you are greeted by soaring vaulted ceilings that create an airy and inviting atmosphere. The elegant dining room is perfect for hosting family dinners or special gatherings. With ample space and a warm ambiance, it provides a welcoming setting for creating lasting memories over meals. The spacious family room is the heart of the home, featuring large windows that fill the space with natural light. Open to the kitchen area, it creates the perfect setting for gatherings and everyday living with a w/o to a beautiful deck and gazebo. A cozy fireplace adds warmth and charm making it an inviting space to relax with family and friends. This home offers 4 generously sized bedrooms, providing plenty of space for family and guests. The spacious primary bedroom is a true retreat, featuring a private ensuite and a walkout to a balcony where you can enjoy your morning coffee. One of the bedrooms can easily be turned into a home office, offering a quiet and comfortable workspace for remote work or study. The unfinished basement offers endless possibilities to customize the space to suit your needs. Whether you envision a home gym, recreation room or additional living space, this blank canvas is ready for your personal touch. With a convenient 2-car garage offering direct access to the home, everyday living is made easy. Located just moments from the lake, parks, walking trails, schools, shopping this home offers the perfect blend of tranquility and modern convenience. Don't miss this incredible opportunity. (id:50787)
RE/MAX Hallmark First Group Realty Ltd.
1815 - 82 Dalhousie Street
Toronto (Church-Yonge Corridor), Ontario
2 Bedroom Unit 732 Sq Ft W/ No Wasted Space, perfectly located in the vibrant heart of downtown Toronto, just steps from Dundas & Church. This stylish 2-bedroom, 2-bathroom condo places you in the center of it all, with convenient access to TTC transit, Toronto Metropolitan University, the University of Toronto, and endless dining, shopping, and entertainment options. Boasting a bright and spacious layout, this modern unit features floor-to-ceiling windows, sleek finishes, and a functional open-concept design ideal for both everyday living and entertaining. Whether you're a student, professional, or investor, don't miss the opportunity to call this sophisticated space your home and experience the elevated urban lifestyle it offers. (id:50787)
First Class Realty Inc.
908 - 83 Redpath Avenue
Toronto (Mount Pleasant West), Ontario
Stylish 1 Bedroom + Den Condo with Iconic Downtown Views | Yonge & Eglinton. Welcome to your private retreat in the sky. This quiet, cozy corner unit offers an unmatched blend of comfort, style, and location. Featuring a spacious layout, this suite is bathed in natural light with unobstructed panoramic views of downtown Toronto and the CN Tower. Step inside to soaring 9-foot ceilings and a warm, modern ambiance highlighted by a stunning rustic barn wood feature wall, a perfect blend of urban chic and cozy charm. The open-concept living space flows seamlessly, making it ideal for both relaxing and entertaining. Nestled just steps from the vibrant heart of Yonge & Eglinton, enjoy world-class shopping, restaurants, and instant access to TTC and LRT transit. Whether you're a young professional, savvy investor, or looking to downsize this suite checks every box. (id:50787)
Right At Home Realty
568 Fergo Avenue
Mississauga (Cooksville), Ontario
This upgraded semi-detached gem is in the heart of Mississauga with a seperate entrance to the basemtnt offers stylish finishes, smart upgrades, and an income-ready basement suite. With 3 bedrooms, 4 bathrooms, and a separate-entry basement unit from garage, this home is perfect for families, multigenerational living, or savvy investors.Enjoy a fully renovated kitchen, elegant hardwood flooring on main level and stairs, a second-floor laundry and a finished basement with its own full bath, kitchenette, and laundry.Seperate access from garage to basement. Upstairs features a renovated master ensuite, a second bathroom, upstairs laundry.Main floor has a powder room. This home offers both comfort and convenience across all levels with approx 1800 sq ft of living space. Backyard has a deck and walk out from living room with a perinial garden.The driveway can hold four cars. Steps To Shopping, Schools, Transit, Trillium,qew, hospital, community centre and Many Parks. Minuites from the Iroquois Flats park where you can play sports, Huron Park and community centre with lots of sports facilities. A must see. Don't miss your chance to make this yours. (id:50787)
Royal LePage Realty Plus
3200 Greenburn Place
Pickering, Ontario
Welcome to 3200 Greenburn Place. A rare waterfront sanctuary in the heart of Pickering, tucked away in the exclusive enclave of Staxton Glen Estates. This meticulously maintained residence is a once-in-a-lifetime opportunity to own a true waterfront retreat on a serene, 22-acre private lake unlike anything else. This grand, custom-built home offers over 10,000 sq ft of flawlessly kept living space that blends timeless elegance with modern luxury. From the moment you arrive, it's clear: every inch of this home has been cared for with uncompromising attention to detail. Enjoy panoramic lake views from virtually every principal room. Wake up to tranquil waters, entertain with ease, and relax in your private indoor pool, sauna, and hot tub. Your personal wellness centre designed for daily rejuvenation. The outdoor setting feels like your own slice of Muskoka, complete with mature trees, pristine landscaping, and direct lake access. With shared lake ownership, residents enjoy a private beachfront, lakeside fire pits, and a full-size beach volleyball court perfect for summer gatherings and year-round enjoyment. Whether hosting elegant soirées or enjoying quiet evenings by the water, this home delivers an unmatched lifestyle of privacy, prestige, and peace. Homes of this calibre and setting rarely come to market.This is more than a home. It's a legacy. Welcome to life at the lake. (id:50787)
Revel Realty Inc.
233 Skinner Road
Hamilton, Ontario
Welcome to 233 Skinner Road, a beautifully upgraded 3+1 bedroom plus loft/den, 4-bathroom, 6 year old townhome in the heart of Waterdown. Spanning approximately over 2,300 total sq.ft of complete living space. This meticulously maintained residence offers modern elegance, versatile living spaces, with views of the Bruce Trail. Generous lot with a fully fenced backyard, ideal for children, pets, and added privacy. Over $100,000 in upgrades bring enhanced comfort and style throughout. Step inside to a bright, open-concept main floor with gleaming laminate floors and large windows that flood the space with natural light. The chef-inspired kitchen features quartz countertops, stainless steel appliances with an upgraded gas stove, a breakfast bar, and ample cabinetry — ideal for entertaining or busy family life. The formal dining area flows seamlessly to a wraparound wood deck, perfect for summer BBQs or quiet morning coffees. Upstairs, the spacious primary suite offers a peaceful retreat with a double-sided walk-in closet and a luxurious 4-piece ensuite, complete with soaker tub and glass shower. Two additional bedrooms, a well-appointed 4-piece bath, and a versatile loft/den provide space for work, play, or relaxation. The fully finished separate walk-out basement apartment complete with full kitchen, large den and bedroom, sleek 3-piece bath with independent state of the art washer/dryer combo and bright living area, is perfect for in-laws or potential income. Upgraded with soundproofing ceiling panels and high-end finishes blends style and privacy. A single-car garage, double driveway, and prime location; across the street from a Catholic Elementary School, a new to be built Public Elementary school, and future surrounding parks and commercial shopping areas. Minutes to Hwy 6, 403 and QEW, Aldershot GO Station. Enjoy rural charm with urban access. Don’t miss this move-in-ready gem in one of Waterdown’s most sought-after neighbourhoods! (id:50787)
Royal LePage State Realty
27 Rachel Drive Drive Unit# 41
Hamilton, Ontario
Modern 3-Storey Freehold Townhome in Prime Stoney Creek Location. Welcome to 27 Rachel Drive, Unit 41—a stylish, carpet-free townhome built in 2022, nestled in the sought-after Community Beach neighborhood of Stoney Creek. Offering 1,358 sq. ft. of thoughtfully designed living space, this 3-storey home features 2 bedrooms + loft, 1 +1 bathrooms, and modern finishes throughout—perfect for today’s lifestyle. Step into a bright, welcoming foyer with a versatile flex space ideal for a home office or cozy sitting nook. A private driveway, single-car garage, and maintenance-free turf front lawn provide ultimate convenience and curb appeal with no mowing required. On the second level, you’ll find an open-concept layout with 9-ft ceilings, stylish laminate flooring, and large windows that flood the space with natural light. The designer kitchen includes upgraded stainless steel appliances, ample cabinetry, and a breakfast bar—ideal for casual meals or entertaining. The spacious living and dining areas flow seamlessly to a private patio, the perfect place to enjoy your morning coffee or unwind at the end of the day. Upstairs, the primary bedroom features a generous walk-in closet, complemented by a well-sized second bedroom and a multi-functional loft—great as a reading corner, home office, or lounge area. You’ll also find a convenient bedroom-level laundry and a modern 4-piece bathroom on this floor. Just steps from Lake Ontario, and minutes from Costco, Starbucks, and Fifty Point Conservation Area—home to a marina, beach, and scenic walking trails—this location combines nature and convenience. With easy access to the QEW for travel to Niagara or Toronto, commuting is effortless. Don’t miss the chance to own this beautifully upgraded home in one of Stoney Creek’s most desirable neighborhoods! (id:50787)
Exp Realty
5 Kintyre Court
Caledonia, Ontario
This stunning 2-storey home offers the perfect blend of comfort, space, and entertainment — ideal for growing families who love to host and relax in style. With 3+1 spacious bedrooms and 3.5 bathrooms, there’s room for everyone to spread out and feel right at home. On the main floor, enjoy everyday convenience with a thoughtfully designed layout featuring an updated kitchen with modern finishes, a large living room perfect for gatherings, a cozy family room with a fireplace, and main floor laundry for added ease. Upstairs, you’ll find three generous bedrooms, including a primary retreat with a 3-piece ensuite. A spacious 5-piece family bathroom completes the second level — perfect for busy mornings. The fully finished basement is an entertainer’s paradise, featuring a home theatre, pool table, and plenty of space for movie nights or game day get-togethers. It also includes a 4th bedroom, full bathroom and a separate office space for work or study from home. Outside, your private backyard oasis awaits — complete with a hot tub, gazebo, shed, and plenty of green space for kids to play or summer BBQs with friends. The double garage offers extra storage and convenience. Located in a quiet, family-friendly neighbourhood, close to parks, schools, and all the amenities Caledonia has to offer — this home truly checks all the boxes. Don't miss your chance to own this beautifully maintained home designed for both everyday life and unforgettable memories. Book your private showing today! (id:50787)
Keller Williams Edge Realty
1445 Laurier Avenue
Milton, Ontario
PRESTIGIOUS CLARKE NEIGHBOURHOOD HOME WITH LEGAL BASEMENT APARTMENT! Welcome to this stunning, fully upgraded home including 6 parking spaces, a legal basement apartment with appliances, and two separate laundry rooms. Perfectly blending style, space, & versatility, this property is ideal for both families & investors. The grand entry way opens to a bright & inviting main level with hardwood floors & 9-foot ceilings. The open-concept living & dining area features custom built-ins & a gas fireplace. The spacious eat-in kitchen boasts granite countertops, stainless steel appliances, a breakfast bar, & a generous amount of cupboard space. Convenient backyard access from the kitchen makes it an excellent space for entertaining with a custom stone patio, gorgeous gazebo & gardens. The spacious second level features a bonus family room, play room or home office. The primary suite spans the width of the home, with double closets & a luxurious 5-piece ensuite with double vanity & soaker tub. Two additional spacious bedrooms, 4-piece main bathroom & laundry room complete the upper level. California shutters adorn the windows throughout. The finished basement is a legal 1-bedroom apartment with open concept kitchen, 3 piece bath with glass shower, laundry & separate walk-up entrance. Ideal for rental income or multi-generational living. There is ample parking for 6 vehicles with a double driveway with custom stone work & double garage, with inside access. This property is perfectly situated near desirable schools, parks, trails, shopping, restaurants, hospital, transit & highways. Quick possession available. Don't miss your chance to own this move-in ready home! (id:50787)
Right At Home Realty
761 Brock Road
Flamborough, Ontario
Welcome to this stunning family home, large enough to welcome your extended family. Thoughtfully designed to suit multi-generational living or growing families. Nestled on almost an acre of property - it offers room to live, work, and play—both indoors and out. Step inside the welcoming entryway and head up a beautiful staircase to the main living space. Here you'll find a bright, natural kitchen with an eat-in breakfast island, seamlessly connected to a formal dining space, that’s perfect for hosting family dinners or casual mornings. Down the hall are three bedrooms, including a private primary suite with a 3-piece ensuite, also located near is the modern guest bath that is sure to impress. At the opposite end of the hall, enjoy a cozy family room and a dedicated office space. The lower level, which is still primarily above ground, expands your living space even further. A generous lower recreation room opens directly to a fenced outdoor dog enclosure, making it ideal for pet owners. This level also features a fourth bedroom, laundry room, games room, full bathroom, and second kitchen - offering the perfect setup for the potential of an in-law suite, extended family living or teen haven. Step outside and enjoy this incredible property - from the composite deck off the main kitchen, to a covered hot tub, a pool with solar cover, a custom playground for the kids and a cozy fire pit for evening gatherings - there are many possible ways to enjoy the outdoor space. For hobbyists or professionals alike, the detached 40' x 60' workshop with A2 zoning is a true highlight. With two 14-foot tall garage doors, it’s large enough to accommodate a tractor trailer, making it perfect for car enthusiasts, mechanics, or business owners. You’ll also appreciate the convenience of an attached garage to the house, with ample parking. This incredibly versatile property offers value, convenience and tons of space both inside and out. (id:50787)
Realty World Legacy
37 Oak Crescent
Hagersville, Ontario
Stunning Raised Bungalow with 3-Car Garage. Welcome to your dream home! Large bungalow in subdivision with exclusive view and no rear neighbours. Featuring 4 spacious bedrooms & 3 full bathrooms. This home combines modern comfort with open concept living. At the heart of the home is a chef-inspired kitchen with impressive 10-foot island, double wall oven, gas cooktop & extra bar fridge. The main level features 9ft ceilings, vaulted dining room, home office, laundry, 2 spacious bedrooms including large primary suite. The kitchen flows to a covered back patio, ideal for enjoying the outdoors. Downstairs offers bright windows, a home gym & 2 more large bedrooms each with walk-in closets. Fully fenced and low-maintenance yard—just an open view of school field. Aggregate driveway, 2 gas fireplaces, upgraded brick & stone exterior, high-speed internet. Minutes to hospital, schools, groceries, library, splash pad, park & more. A rare gem in a prime spot—don’t miss your chance to call it home! (id:50787)
RE/MAX Escarpment Realty Inc.
247 Festival Way Unit# 1
Binbrook, Ontario
Welcome to #1-247 Festival Way, a stunning end unit freehold townhome in the desirable Brinbrook community. This beautifully designed residence offers a perfect blend of style, comfort, and modern convenience. This townhome features 3 bedrooms and 2.5 bathrooms with an open concept design that maximizes natural light, creating an inviting atmosphere throughout. The upgraded kitchen is impressively outfitted with modern kitchen cabinets, quartz countertops, and high-end finishes, perfect for cooking and entertaining. Stylish handscraped engineered hardwood and ceramic flooring, graces the main areas, adding warmth and elegance to the living space. Enjoy the sense of space with 9-foot ceilings on the main level. Step out from the second floor onto your private terrace, an ideal setting for relaxing or entertaining. The patio walkout leads to a fully fenced yard, providing a safe and private area for outdoor activities. The main floor laundry enhances the home's functionality. Situated close to schools, parks, and a variety of neighborhood amenities, this charming townhome represents the perfect opportunity for first-time buyers, young families, or those seeking a low-maintenance lifestyle without compromising on space or quality. Don’t miss out on the chance to make this wonderful property your new home! (id:50787)
RE/MAX Escarpment Realty Inc.
103 Macneil Court
Hagersville, Ontario
This beautiful semi-detached home, built in 2013, is nestled in a quiet cul-de-sac in the charming town of Hagersville, less than a 30 minute drive from the City of Hamilton. Offering 3 spacious bedrooms and 2.5 bathrooms, this well-maintained two-story home features a thoughtfully updated and open-concept design. The main floor boasts a large kitchen with an eat-in area, perfect for family meals and entertaining. The living area flows seamlessly, providing a bright, welcoming space. The primary bedroom offers a private retreat with an ensuite bathroom for added convenience. The oversized, pie-shaped, fenced-in lot ensures plenty of outdoor space, ideal for kids, pets, or outdoor gatherings. Whether you're looking for peace and quiet in a cozy neighbourhood or proximity to city life, this home offers the best of both worlds. (id:50787)
Keller Williams Complete Realty
4238 Academy Street
Beamsville, Ontario
Welcome to 4238 Academy St, a beautifully reimagined home in the heart of Beamsville. Completely renovated from top to bottom, this stunning property offers modern upgrades while maintaining its charm and character. With brand-new electrical, plumbing, windows, and more, every detail has been thoughtfully designed to provide both style and functionality. As you step inside, you’re greeted by a gorgeous open-concept entryway that flows effortlessly into the main living spaces, creating an inviting and airy atmosphere. The stylish kitchen is a true showpiece, featuring contemporary finishes, sleek countertops, and ample cabinetry, making it the perfect space for cooking, gathering, and entertaining. The seamless transition into the dining and living areas allows for a bright and open feel, ideal for both everyday living and special occasions. One of the many highlights of this home is the convenience of main-floor laundry, offering ease and efficiency to your daily routine. Upstairs, you’ll find well-appointed bedrooms designed for comfort, complemented by beautifully updated bathrooms with modern fixtures and finishes. The expansive backyard provides the perfect outdoor retreat, offering plenty of space for relaxation, play, or entertaining guests. Whether you envision summer barbecues, gardening, or simply unwinding in a private setting, this backyard has endless possibilities. Tucked away in a fantastic area near downtown Beamsville, this home is perfectly positioned to enjoy the best of the region. Just minutes from world-class wineries, boutique shopping, and incredible dining experiences, you’ll have everything you need right at your doorstep. Plus, with easy highway access, commuting is a breeze. If you’re looking for a stylish and functional home in one of Niagara’s most desirable communities, 4238 Academy St is the perfect place to call your own. (id:50787)
8 Carrick Street
Hagersville, Ontario
Welcome to this cozy Hagersville Home - This tastefully renovated and well maintained 2-bedroom bungalow is located in a sought-after family friendly quiet neighbourhood. Spacious eat-in kitchen/dining and large living room, 4-piece bathroom & laminate floors, and laundry room. Step outdoors to your own private oasis, walk-out stone patio overlooking a large deep yard, large trees, firepit, ample parking available, 2 sheds. Metal Roof, all new windows (2023), new flooring, duo cool/heat exchanger (2022) and updated electrical (2021), pot lights, drywalled and insulated. This home is conveniently located just minutes to all amenities, parks, downtown, Hospital and shopping. Perfect opportunity for first time home buyers, those looking to downsize, or investors looking for a great opportunity in the market. Don’t miss your chance to own this charming and conveniently located home! (id:50787)
RE/MAX Escarpment Frank Realty
315 Cedar Avenue
Meaford, Ontario
UPDATED, UPGRADED & UNBELIEVABLE - YOUR GEORGIAN BAY LIFESTYLE AWAITS! Wake up every morning to the sound of gentle waves and the sun rising over the wide-open horizon of Georgian Bay – this is more than a home; it's a lifestyle. With 79 feet of private shoreline where shallow, clear waters shimmer over natural stone, this rare waterfront escape invites you to slow down, breathe in the fresh bay air, and reconnect with what matters. Thoughtfully updated over the last few years, this property showcases a significant investment in both comfort and style, making it truly move-in ready. Whether you're sipping coffee on the refreshed concrete patio, launching your kayak from the newer dock, or soaking in panoramic water views from inside, every corner of this property celebrates the beauty of its surroundings. The boathouse stands ready for summer adventures, and the detached garage with an attached shed has room for all your gear. Inside, the charm continues with bright, updated living spaces featuring newer vinyl plank flooring, fresh paint, and a soaring ceiling finished with a coastal-inspired shiplap showcasing a Velux skylight that crowns the space. Stay cozy year-round with a newer heat pump for heating and cooling, plus an electric fireplace for added ambiance. A Murphy bed adds flexibility for guests, a newer washer and dryer make everyday living easy, and the renovated bathroom features a glass shower with a luxurious rainhead. Some newer energy-efficient windows and an updated patio door enhance comfort and efficiency, while a newer water cistern system and annually maintained septic offer peace of mind. Enjoy the convenience of no rental items. This is where weekends are filled with boating, bonfires, and barefoot walks along the shore – a place where unforgettable memories are made and the best parts of life unfold naturally. (id:50787)
RE/MAX Hallmark Peggy Hill Group Realty Brokerage
1511 - 3121 Sheppard Avenue
Toronto (Tam O'shanter-Sullivan), Ontario
Luxury Condo, 1Br Unit, Gorgeous Obstructed East View, Excellent Location, Mins Walk To Shopping Mall, Groceries, Restaurants, Park, Schools And More, Mins To 404/Dvp/401. One Underground Parking & One Locker Included.. (id:50787)
Century 21 Miller Real Estate Ltd.
85 Arthur Avenue
Barrie, Ontario
Welcome to this meticulously maintained 1,621 sq ft bungalow built by Morra Homes. It is still owned by the original homeowner, reflecting genuine pride of ownership. Over the years, the Seller has upgraded numerous windows (2015-2022) and has installed a stylish front door (2016). The spacious, open-concept layout is complemented by a separate family room featuring a cozy gas fireplace, creating an inviting, relaxing space. The home enjoys a desirable southern exposure, ensuring the kitchen and family room are filled with natural light throughout the day. The Shingles were replaced in 2006 with a GAF 25-year Sovereign shingle, and the gas furnace and the central air conditioner were upgraded in 2013. Step outside to a private backyard oasis featuring a deck and lush, mature landscaping, perfect for entertaining or unwinding in peace. The double-attached garage, with 360 sq ft of space, features an inside entry. The double-paved driveway provides ample parking for multiple vehicles, making this already functional and timeless property convenient. This home features three generously sized bedrooms and two full bathrooms on the main floor, offering a perfect arrangement for families of all stages. The spacious, unfinished basement provides a finished landing and a large blank canvas for your creative vision, featuring ample open space ideal for various uses. It also includes a rough-in for a full bathroom and a dedicated drain for a potential sauna, providing endless possibilities for expansion and customization. Nestled in a quiet, family-friendly neighborhood, you'll be just a short distance from golf, skiing, all major shopping, Lake Simcoe, two beaches, two marinas, RVH, elementary and high schools, parks, and tennis/pickleball courts. It is the perfect location for all age groups and outdoor enthusiasts. Don't miss the opportunity to own this charming, well-cared-for home in a prime location in the city of Barrie. (id:50787)
Keller Williams Experience Realty Brokerage
66 Cook Street
Barrie, Ontario
LOCATION does count. In an area of fine executive custom homes. This charming, clean bungalow is situated across from the parkette at Codrington & Cook providing lovely views from your kitchen window. Bright white kitchen with oodles of cabinetry. Livingroom /dining room features hardwood floors, stately fieldstone gas fireplace and cute built in display case. The large picture window facing west provides streams & streams of warm natural sun light throughout the afternoon and long into the summer evenings. Walkout from living room to a good size deck overlooking the spacious and private back yard. Ample size storage shed in the back. 2 bedrooms and a bath finish off the main level floor plan. Basement is clean and dry with a 12 x 10 ft room...perfect for office or gym space. This sought after east end location is a hop, skip and a jump to Codrington Public School. Close enough to waterfront walking trails, downtown amenities, shopping, dining and Saturday's busy Farmer's Market too. This home has a warm and inviting feel to it. What a great investment for a first time Buyer. Sizing down and not ready for a condo, come and check out this feel good space! (id:50787)
Sutton Group Incentive Realty Inc. Brokerage
354 Victoria Park Avenue
Toronto (The Beaches), Ontario
Break into the Beach with this charming home full of warmth and character. Larger than it looks with the addition of the enclosed porch serving as a sun filled den in the front, only to be outdone by the sundrenched sun room addition in the back. For additional coziness the large freshly painted and immaculate living room hosts a gas fireplace. And if you really want to turn up the heat head to the basement for your own private sauna. Too hot to handle? The beach is only steps away or stroll down the street to the YMCA pool, or simply bask in the shade of the deck in the private back yard full of lovely gardens. Kingston Rd offers a village within the city. With proximity to excellent schools, restaurants, shops and amenities this house is home. Offers anytime. (id:50787)
Royal LePage Estate Realty
392 Powadiuk Place
Milton (Cl Clarke), Ontario
Step into Your Dream Home! This beautifully renovated 4-bedroom, 3-bathroom residence combines modern elegance with functional design, tailored to impress even the most selective buyers. The main floor features a versatile open-concept layout, perfect for hosting guests. A gourmet kitchen steals the spotlight with custom cabinetry, a sleek quartz-topped island, and ample space for casual dining. Flowing effortlessly into the sunlit family room, the space extends views to a tranquil, tree-lined backyard oasis. A separate dining area, adorned with contemporary lighting fixtures, offers additional room for celebrations. Upstairs, discover four generously sized bedrooms, including a primary suite with a spa-like ensuite featuring a frameless glass shower. A second full bathroom and in-suite laundry add practicality to this level. The untouched basement awaits your vision, offering endless possibilities. Outside, the fully fenced yard ensures privacy, while the expansive driveway (no sidewalk obstruction) enhances convenience. Nestled moments from Highways 401 and 407, and minutes from Mississauga and Oakville, this home effortlessly blends luxury, comfort, and unbeatable accessibility. Dont miss this masterpiece! (id:50787)
RE/MAX Community Realty Inc.
2509 - 8 Wellesley Street W
Toronto (Bay Street Corridor), Ontario
Welcome to 8 Wellesley St W, a brand-new, never-occupied 3-bedroom, 2-bathroom suite in the heart of downtown Toronto. This elegantly designed residence features a spacious open-concept layout with floor-to-ceiling windows and stunning, unobstructed south-facing views. The primary bedroom includes an ensuite bathroom and ample closet space, with two additional bedrooms offering flexibility for families and professionals. Conveniently located at Yonge & Wellesley, enjoy unparalleled convenience with TTC access at your doorstep. Walking distance to the Financial District, Eaton Centre, Yorkville, the ROM, and a wide variety of dining, shopping, and entertainment options. Residents have access to premium amenities, including a 24-hour concierge, fitness centre, party/meeting rooms, and a rooftop terrace with BBQs and lounge areas. This is a rare opportunity to live in one of Torontos most vibrant and connected neighbourhoods. Simply move in and enjoy the best of urban living. (id:50787)
Chestnut Park Real Estate Limited
34 Langston Drive
Brampton, Ontario
Welcome to Charming Langston! This Spacious Detached 5 level Back-split is an ideal fit for Families, first-time buyers, investors and down-sizers! Featuring 5 generously sized bedrooms, this Home offers Comfort across Multiple levels with Hardwood flooring on the main and upper floors. Enjoy meals in the bright breakfast area and separate dining room on the main floor, complete with a rough-in for washer and dryer in the kitchen. The upper-level living room provides a cozy retreat, while the lower family room with a fireplace adds warmth and character. A finished basement recreation room offers even more living space, with in-law potential downstairs, a separate entrance, and a rough-in for a kitchen, fridge, and stove. Step outside to a lovely backyard complete with a deck perfect for relaxing or entertaining. Located in the heart of Madoc, you're just minutes from Trinity Common Mall, Brampton Corners, Hwy 410, local parks, golf course (Turnberry Golf Course), Schools, and public transit. Don't miss your chance to make this home your own, schedule a private showing today! (id:50787)
Right At Home Realty Brokerage
Bsmt - 2354 Old Pheasant Road
Mississauga (Cooksville), Ontario
A beautifully renovated legal walk-out basement 2 level with 3 spacious bedrooms and 2 full bathrooms, separate entrance, en-suite laundry. This modern unit feel like main floor offers comfort and privacy with a separate entrance and direct access to backyard. The layout includes a master bedroom with its own 3-piece en-suite, perfect for added convenience. Brand-new kitchen equipped with all-new stainless steel appliances: refrigerator, stove, microwave, dishwasher, washer, and dryer everything you need for a comfortable lifestyle. Minutes from Square One Shopping Centre, public transit, parks, high-ranking schools, and easy access to Highway 403,401, and QEW. Bsmt pays 50% utilities. A perfect blend of style, comfort, and convenience this lease won't last long! (id:50787)
Royal LePage Signature Realty
50 Overlord Crescent
Toronto (Malvern), Ontario
Discover this stunning and elegant 3+1-bedroom family home in a sought-after neighbourhood. Perfectly blending modern upgrades with timeless charm, this move-in walking distance to TTC, parks, schools, libraries, malls, and recreation centers. walking distance to TTC, parks, schools, libraries, malls, and recreation centers. Key Features: Inviting Interior: Extra-spacious living room with upgraded light fixtures, pot lights, crown moulding, fresh paint, and gleaming hardwood floors throughout. Gourmet Kitchen: Eat-in kitchen featuring stainless steel appliances, stylish backsplash, and ample cabinetry, perfect for family meals. Outdoor Oasis: Expansive two-tier deck with gazebo, ideal for entertaining, complemented by an interlock pathway Luxurious Master Suite: Spacious master bedroom with generous closet space, plus two additional well-appointed bedrooms. Renovated Basement: Recently upgraded with sleek black quartz flooring, and a recently upgraded separate side entrance. Includes glass-top induction stove, OTR microwave, refrigerator, and in-suite laundry. Prime Location: Steps to public transit, parks, top-rated schools, libraries, shopping malls, and community centers, with easy access to major highways. (id:50787)
Homelife/future Realty Inc.
111 Verobeach Boulevard
Toronto (Humbermede), Ontario
Exciting Opportunity in the High-Demand Humbermede Area Toronto! Attention all investors, renovators, and handy homeowners! This 3+1 bedroom detached bungalow sits on a spacious, fully fenced big lot in the sought-after Humbermede neighborhood, offering endless potential for those with a vision. Renovations have already begun throughout the entire home, including a brand-new kitchenwith some cabinets already installed and the remaining ones on-site, ready for completion. The main floor features a combined living and dining area along with three generously sized bedrooms. There is potential to add a second washroom on the main level, with plenty of pot lights already installed enhancing the home's future value. The basement is fully gutted and fully studded,a solid foundation for finishing to your own design. The seller will not be completing the renovation, making this a fantastic opportunity for buyers to bring their own ideas to life. All renovation materials are on site and may be negotiated with the final sale price. Whether you're looking to build your dream home or create a high-return investment property, this is your chance to customize a space in a prime Toronto location. Property is being sold in as-is condition. Bring your tools and imagination! Please Note: Buyers and their agents are responsible for all showings and enter the property at their own risk. The seller assumes no responsibility for any injuries or damages incurred during viewings. (id:50787)
RE/MAX Gold Realty Inc.
107 Downey Circle
Aurora (Bayview Wellington), Ontario
**Welcome to this beautifully updated 3-bedroom freehold townhome in the highly sought-after Bayview St. John's community of Aurora!** This move-in ready gem features a double door entrance and a bright, open-concept layout perfect for modern living. The sun-filled kitchen boasts stainless steel appliances, quartz countertops, a custom backsplash, brand new cabinets and a spacious breakfast area that overlooks the fully fenced backyard. Cozy up by the gas fireplace in the inviting family room, and enjoy the convenience of direct access to both the garage and backyard. The spacious primary suite includes a private 3-piece ensuite. Ideally located just minutes from T&T, Superstore, restaurants, the GO Station, Highway 404, parks, and schools, this home offers a perfect blend of comfort, convenience, and location. Don't miss your chance to make it yours! (id:50787)
Homelife Landmark Realty Inc.
175 Shrewsbury Drive
Whitby (Brooklin), Ontario
WELCOME HOME! Beautiful CORNER LOT in one of Brooklin's finest neighborhood's! This 2-Storey home has been updated from top to bottom and has been well maintained by it's original owners. Updated maple engineered hardwood flooring, custom wall unit, powder room, and freshly painted main level. Great sized eat-in kitchen with quartz countertops, pendant & pot lighting, and stainless steel appliances. Upstairs offers your newly updated laundry room with butcher block countertop and new tiled floors, 3 well sized bedrooms with your primary offering a 4-piece ensuite and an additional 4-piece bathroom for kids or guests. The basement makes for a perfect spot to entertain guests with a cozy rec room, wet bar with mini fridge, 3-piece bathroom, and an optional fourth bedroom that can be used for a home gym or office space. Enhanced curb appeal with interlocking and landscaping. Fully-fenced backyard that offers a deck and gazebo to enjoy your summer nights! This home truly has it ALL! Book your showing today before it's gone! ** This is a linked property.** (id:50787)
RE/MAX Real Estate Centre Inc.
6c - 66 Collier Street
Toronto (Rosedale-Moore Park), Ontario
This may be the best priced home in Yorkville /Rosedale....Exceptional opportunity . Form meets function in this perfectly planned space at the junction of Yonge/Church/Davenport/Yorkville; this is a boutique building surrounded by green spaces with fabulous city views to Yonge and Bloor. Situated on the south east corner, Suite 6C is a generous 1800 sq ft (+-). The 350 sq ft (south facing) terrace is almost 60 feet long with ample space for lounging and dining. Professionally designed, and recently recently re-imagined to offer a wealth of custom millwork, shelving, drawers and closets. $250,000 + in upgrades have been added since 2023. Expansive entertaining spaces include an open living with an abundance of display and art walls, floor to ceiling south-facing windows and access to the terrace. The dining room captures the morning light and allows room for a full size family table plus a built in buffet housing 2 wine fridges and 2 refrigerated drawers. Did you see the kitchen? Aspirational chefs (or just food lovers) will appreciate the book-matched stone slabs, walnut cabinets, and top of the line built in appliances plus a walk in pantry/ utility room. A library off the living room is the perfect setting for curling up with a book or an ideal home office. Two extremely generous south facing bedrooms, both with customized closet space, and two decadent spa like baths (new in 2023). Contemporary yet traditional, this home will serve as the backdrop to your family life for may years to come. (id:50787)
Hazelton Real Estate Inc.
19 Coronet Street
Whitchurch-Stouffville (Stouffville), Ontario
Welcome to 19 Coronet Street. This updated 4-bedroom, 4-bathroom offers approx 2500 sqft of living space! A perfect opportunity for families, upsizers, or down-sizers looking for a TURNKEY home in a welcoming community. Tucked away on a quiet, family-friendly street combining comfort, function, and charm. The interlocked driveway accommodates up to 4 cars, adding to the homes curb appeal and practicality. Inside, a bright and open layout creates seamless flow throughout the main floor. Pot lights & hardwood floors enhance the modern feel, while the dining area opens into the spacious eat-in kitchen, perfect for everyday living and effortless entertaining. From here, enjoy backyard views that bring in natural light and a sense of connection to the outdoors.Adjacent to the kitchen, the cozy family room features a striking accent wall, creating an inviting space for gatherings or quiet evenings at home. Upstairs, discover four generous bedrooms, each filled with natural light. The primary suite offers a private retreat with a walk-in closet and beautifully appointed en suite. The additional bedrooms are ideal for children, guests, or a home office, with a second full bathroom completing the upper level.The finished basement adds valuable living space, featuring a 4-piece bathroom, dedicated laundry area, and ample storage. Whether used as a rec room, gym, or guest suite, this level adapts to your lifestyle. Located within walking distance to top-rated schools (Harry Bowes & St. Brigid), nearby parks, splash pads, and an outdoor skating rink, and just minutes from Stouffville's vibrant Main Street with shops, cafés, and restaurants this home delivers the complete package. (id:50787)
RE/MAX All-Stars Realty Inc.
35 Heber Down Crescent
Whitby (Brooklin), Ontario
Just in time for summer, discover this exquisite 3-year-new custom-built residence in the heart of Brooklin Village, offering over 4,750 square feet of refined living space above grade and an additional 1,700 square feet of finished lower level. This architectural masterpiece blends modern design with timeless elegance, beginning with a stately arched front door and flowing into a grand open-concept layout featuring 10-foot ceilings, wide-plank white oak flooring, and a breathtaking 20-foot open-to-above living room centered around a full-height custom concrete fireplace. The chefs kitchen is an entertainers dream, boasting a 10-foot island, a sleek custom hood fan, and a double butlers pantry, all designed to elevate every culinary experience. A formal dining area with a designer feature wall adds sophistication, while an open riser staircase with glass railings, a skylight, and a dramatic wine wall contribute to the home's modern luxury aesthetic. Upstairs, the serene primary suite offers a spa-like ensuite with heated marble floors, comfort-height vanities, and premium finishes, while three additional bedrooms feature custom built-ins and ensuite bathrooms with heated floors for added comfort. The backyard is your private resort, showcasing a 34x16 foot saltwater pool with waterfall, cabana with dual built-in grills, a gas fire pit, and ambient lightingideal for seamless day-to-night entertaining. A separate rear entrance ensures easy access and privacy. The finished basement adds versatility with a fully equipped gym, guest bedroom, and ample recreation space. Additional upgrades include solid wood interior doors, heated mudroom floors, dual-zone climate control, black interior/exterior windows, and a 2.5-car tandem garage. Situated within walking distance to Brooklins shops, parks, and top-rated schools, this residence offers a rare opportunity to own a truly distinguished home where luxury, comfort, and convenience converge. (id:50787)
RE/MAX Realtron Tps Realty
410 Churchill Drive W
Thunder Bay, Ontario
Northwood Treasure This charming 1048 sq ft, 3 + 1 Bedroom Bungalow with a finished basement and 2 baths, proudly holds the title of the 1st home ever built on this street in 1964! Lovingly cared for by the same family for decades its now ready for it next chapter. The perfect fit for a growing family, or with potential a 2nd living space. Enjoy curb appeal and peace of mind with a low-maintenance brick and stucco exterior, updated eavestroughs, fascia, and shingles. Inside, the main floor features three bedrooms one currently used as a bright sitting room with patio doors leading to a spacious deck, ideal for relaxing or entertaining. Updates, with approximate dates include a renovated kitchen and dining area 2015, new windows installed 2020 (excluding LV & basement), patio doors and deck 2017, fridge 2023, & central air in 2015. The solid concrete finished basement features a cozy rec room with a wet bar, bathroom, cold room, laundry area, and 2 additional rooms - 1 used as a bedroom. The high efficiency furnace (new motherboard installed Feb/25, fully inspected and operational) has equalized heating at 115.00 per month. Set on a 55 x 117 ft partially fenced lot with a shed, the home is conveniently located across from a bus stop and within walking distance to Elsie MacGill school, Churchill pool, coffee shops, two pharmacies, No Frills, a dollar store, restaurants, and more! Plus, its just a 6-minute drive to the airport - perfect for visiting family and friends! *For Additional Property Details Click The Brochure Icon Below* (id:50787)
Ici Source Real Asset Services Inc.
108 - 251 Hemlock Street
Waterloo, Ontario
Welcome to SAGE 6 at 251 Hemlock Street! Situated in an enviable location near Wilfrid Laurier University & the University of Waterloo, Conestoga College. this 2-beds, 2-full-bath, fully furnished condo unit presents an excellent living space for students and professionals. This vacant condo provides an ideal setup for roommates with two 4-pc bathrooms. The kitchen features stainless steel appliances & granite countertops. Additionally, enjoy the convenience of in-suite laundry. Ground floor suite walk out to backyard. Beyond the unit itself, the building offers an array of amenities: Ensuite Laundry, well-equipped Fitness Room, Rooftop Terrace, Garden, Lounge with Meeting/Study Room, Wet Bar and Secure Bike Parking. Low Maintenance includes Building Insurance, Common Elements, Heat, Water, High Speed Internet! With its proximity to both universities, as well as nearby amenities such as shopping plazas and libraries, this property is perfectly positioned. Plus, with easy access to public transportation, getting around has never been easier. Don't miss this Gem! (id:50787)
Crimson Rose Real Estate Inc.
41 - 27 Rachel Drive
Hamilton (Stoney Creek), Ontario
Modern 3-Storey Freehold Townhome in Prime Stoney Creek Location. Welcome to 27 Rachel Drive, Unit 41a stylish, carpet-free townhome built in 2022, nestled in the sought-after Community Beach neighborhood of Stoney Creek. Offering 1,358 sq. ft. of thoughtfully designed living space, this 3-storey home features 2 bedrooms + loft, 1 +1 bathrooms, and modern finishes throughout perfect for todays lifestyle. Step into a bright, welcoming foyer with a versatile flex space ideal for a home office or cozy sitting nook. A private driveway, single-car garage, and maintenance-free turf front lawn provide ultimate convenience and curb appeal with no mowing required. On the second level, you'll find an open-concept layout with 9-ft ceilings, stylish laminate flooring, and large windows that flood the space with natural light. The designer kitchen includes upgraded stainless steel appliances, ample cabinetry, and a breakfast bar ideal for casual meals or entertaining. The spacious living and dining areas flow seamlessly to a private patio, the perfect place to enjoy your morning coffee or unwind at the end of the day. Upstairs, the primary bedroom features a generous walk-in closet, complemented by a well-sized second bedroom and a multi-functional loft great as a reading corner, home office, or lounge area. You'll also find a convenient bedroom-level laundry and a modern 4-piece bathroom on this floor. Just steps from Lake Ontario, and minutes from Costco, Starbucks, and Fifty Point Conservation Area home to a marina, beach, and scenic walking trails this location combines nature and convenience. With easy access to the QEW for travel to Niagara or Toronto, commuting is effortless. Don't miss the chance to own this beautifully upgraded home in one of Stoney Creeks most desirable neighborhoods! (id:50787)
Exp Realty

