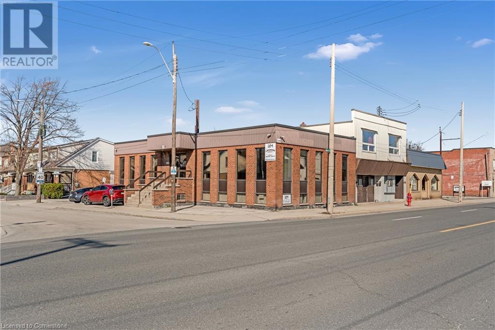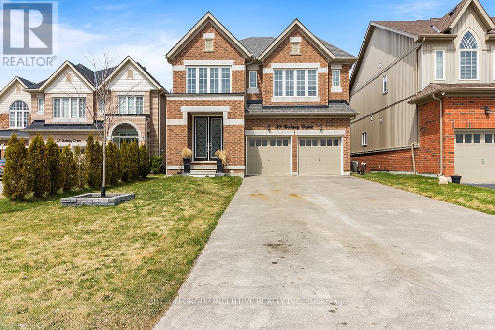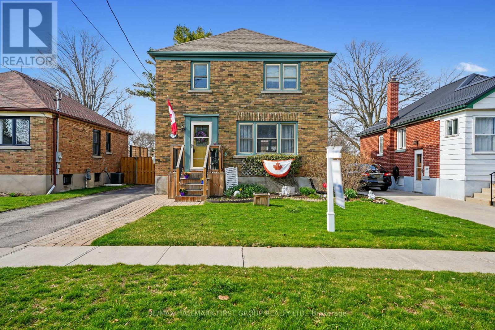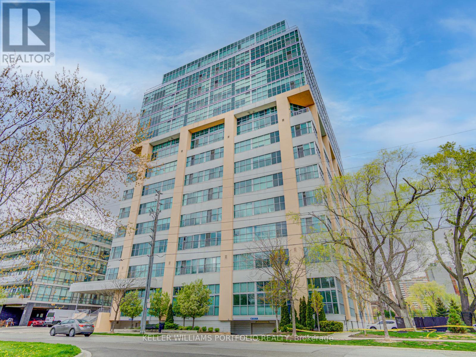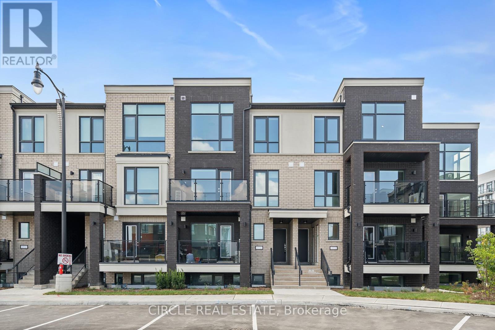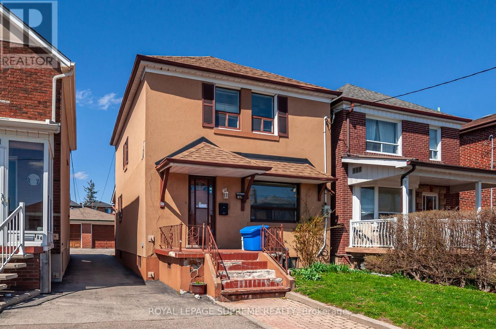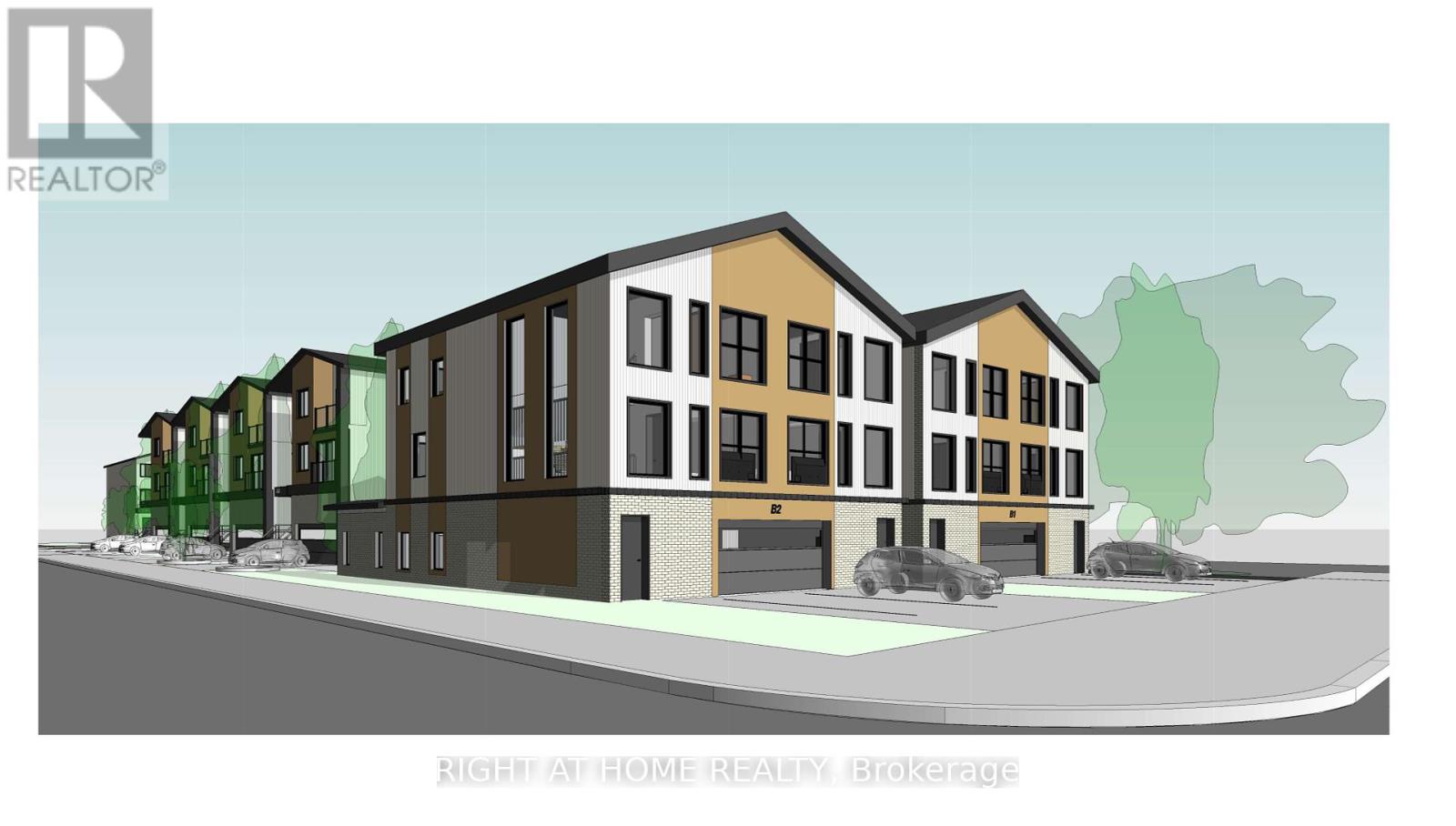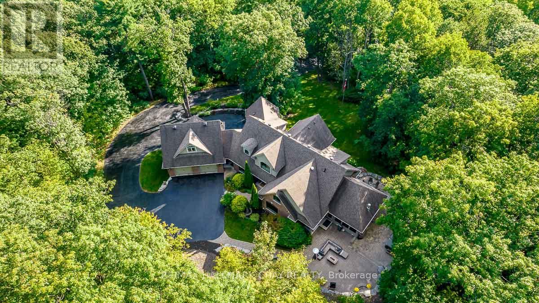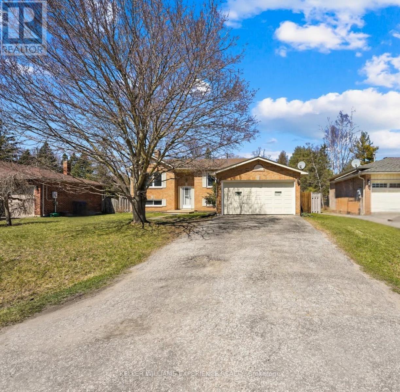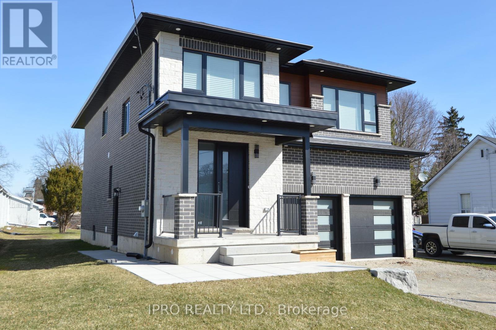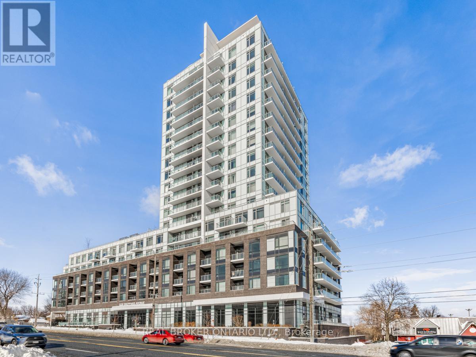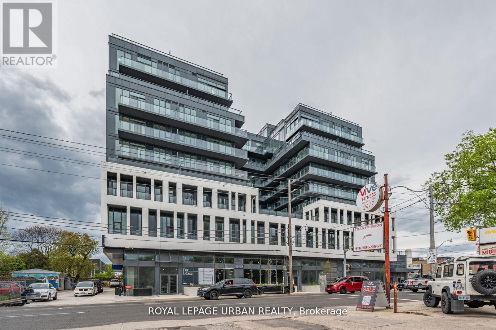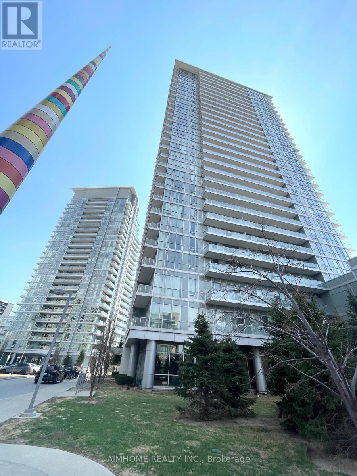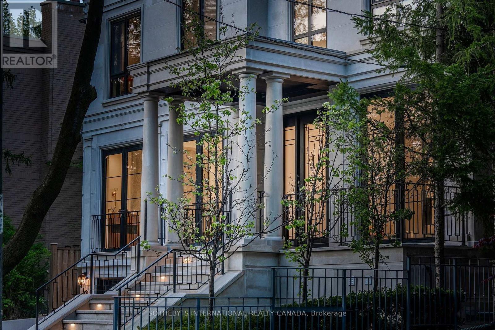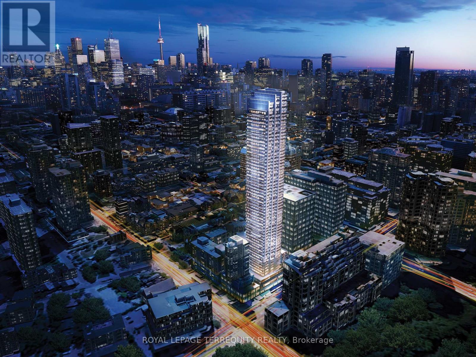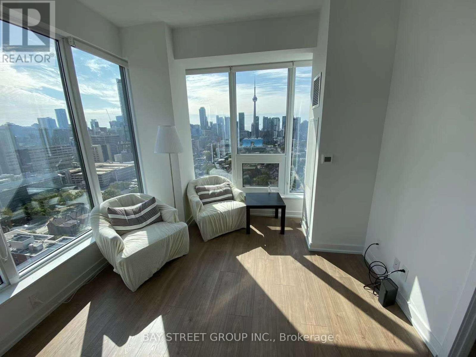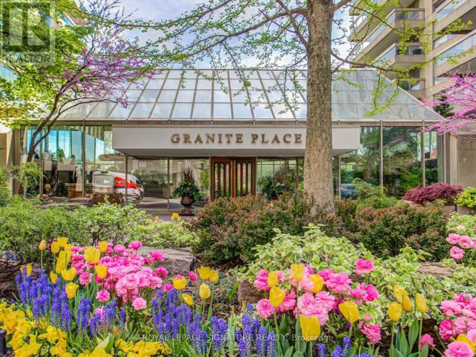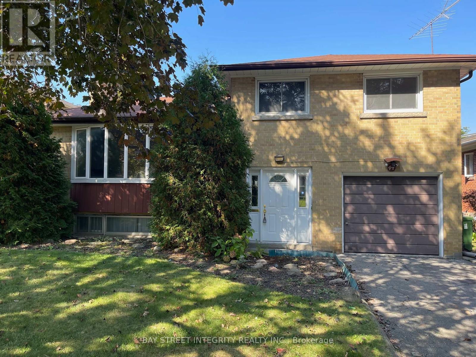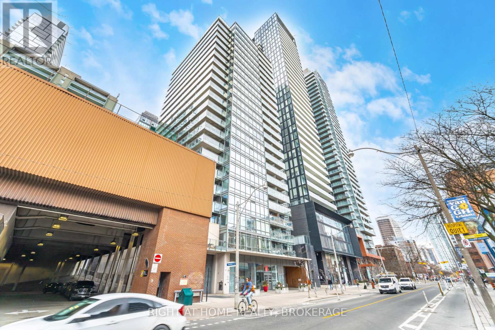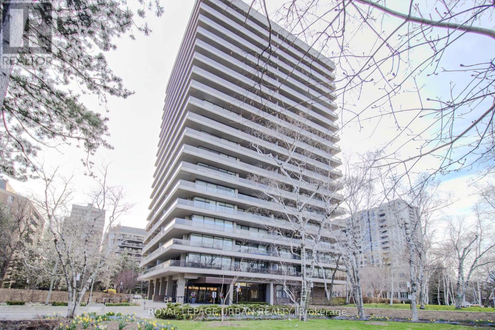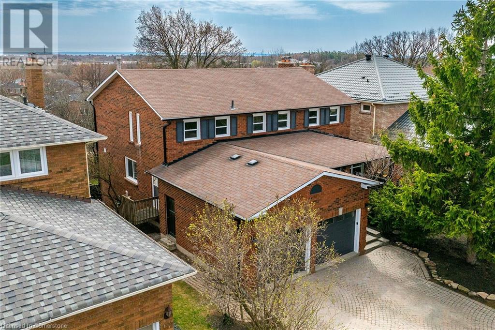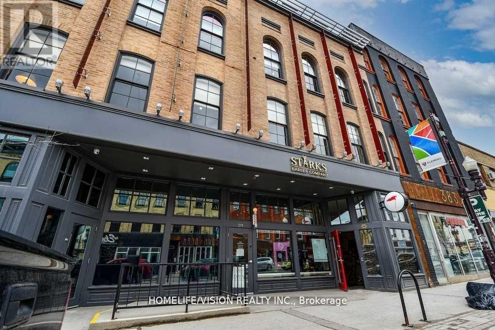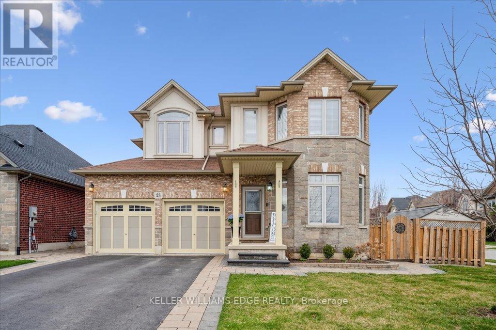1219 Main Street E
Hamilton, Ontario
Turn-key well-positioned Office Building with Strong Visibility – Ideal for Owner-User or Investor. This well-maintained, two-level office building offers approximately 3,700 sq. ft. across 6 current tenants and boasts excellent visibility along high-traffic Main Street East—positioned on a potential future LRT route. Offering potential and flexibility for redevelopment or owner occupancy. The property includes up to 8 on-site parking spaces along with metered street parking. A standout opportunity for an owner-operator or investor seeking a stable asset in a high-exposure location. (id:50787)
Nashdom Realty Brokerage Inc.
47 Caroline Street N Unit# 404
Hamilton, Ontario
Welcome to City View Terrace. This spacious and stylish 1-bedroom unit offers more than meets the eye. Features including: a flowing open-concept layout that feels light and inviting, a bedroom that is large enough to set up a home office, a beautifully updated bathroom, and a private oversized terrace that practically doubles your living space. This unit actually has two private balconies, giving you outdoor access from both the living area and the bedroom. Additional features include a large, oversized, underground parking space (404), a separate storage locker (404) for all of your seasonal items, and a large underground, secure Bike storage area for those who like to cycle down to the Waterfront. Located in a desirable community close to local transit, shopping, and 15+ dining options within a 10 min walk. This home is perfect for anyone seeking maintenance free, modern living with excellent commuter access. For Health Care professionals, enjoy the central proximity to all major healthcare centres. This condo checks all the boxes! (id:50787)
Royal LePage Burloak Real Estate Services
100 Beddoe Drive Unit# 110
Hamilton, Ontario
A perfect blend of comfort and convenience in this sought-after Fairways of Chedoke townhome. Backing onto green space filled with trees and just a short walk across to Chedoke Golf Course. The bright & freshly painted main-floor boasts open concept living/dining that is open to the kitchen, centre island, & filled with natural light and complemented by a cozy fireplace. Enjoy wooded views and a seamless walkout to your serene and private back patio with newer hardscapes (2022). The second level takes you to a generously sized primary bedroom with a 4-piece ensuite and double closet space. Also featured are two other additional bedrooms and a second 4-piece bathroom. The finished basement offers newly updated flooring, additional living space, and plenty of storage, making it versatile for a variety of uses. An attached garage with inside entry provides added convenience for everyday living. Located on an exclusive enclave, this home is steps from the Chedoke Golf Course, close to McMaster University, Innovation Park, Bruce and Rail Trails, trendy Locke St, excellent schools and very easy highway access. Enjoy the ease of minimal exterior maintenance while living in a vibrant and welcoming neighbourhood. (id:50787)
RE/MAX Escarpment Realty Inc.
33 Rainey Drive
East Luther Grand Valley, Ontario
Power of Sale! Located in Grand Valley. Stunning Design- 2980 Sq Ft (as per MPAC) 2 Storey home on Premium Lot. LR/DR combination with Hardwood Floors. Large Modern E/I Kitchen with Breakfast Area & W/O to Deck & view of one the biggest lots in area. Apx 240' & 268' Deep-As per MPAC. Main Floor Den & Family with Hdwd Floors. Gas Fireplace. Main Floor mudroom with W/O to Garage. Nice size master with W/I Closet & 5pc Ensuite (O/S Shower enclosure & Sep Tub). 5pc semi ensuite between 2 Bedrooms. 4pc Ensuite in 4th Bdrm. 2nd Floor Laundry. Large open basement great for future recreation room. (id:50787)
Sutton Group Incentive Realty Inc.
545 St Lawrence Street
North Dundas, Ontario
Newly renovated Medical-Commercial Office building across from Winchester District Memorial Hospital in Winchester, Ontario is now available for sale. The first half is leased to a Pharmacy and the newly built second half consists of 5 office rooms with furnished reception and common areas. An ideal opportunity for investors or Medical Professionals to use or operate the building for years to come. *For Additional Property Details Click The Brochure Icon Below* (id:50787)
Ici Source Real Asset Services Inc.
401 Strathearne Avenue
Hamilton (Homeside), Ontario
Property being sold "As Is". Seller makes no representations or warranties. Welcome to 401 Strathearne Avenue, located at the end of a quiet dead-end street in Hamilton's Homeside neighbourhood. This two-storey home offers 4 bedrooms, 1 bathroom, and a solid structure - ideal for investors, renovators, or anyone looking for a project. The interior requires significant work throughout, but the layout offers good potential. The main floor includes a large front living room and an open kitchen/dining area with sliding doors to the backyard. Upstairs are four full-sized bedrooms and one bathroom. The unfinished basement includes new insulation and a walk-out to the backyard, providing extra space for future development. Major exterior updates were completed in 2024: new sliding, roof, windows, doors, and insulation. Electrical and A/C have also been updated (2024). This property sits on a 25 ft x 95 ft lot and is close to transit, schools, parks, and amenities. A great opportunity to renovate and add value in a growing neighbourhood. (id:50787)
Royal LePage State Realty
142 Bur Oak Drive
Thorold (Confederation Heights), Ontario
Welcome To 142 Bur Oak Dr Where Style Meets Functionality! This Stunning Home Features 5 Spacious Bedrooms And 4 Modern Washrooms, Including A Builder-finished Basement With A Separate Side Entrance Ideal For Rental Income Or An In-law Suite. Step Inside To Discover Luxury Engineered Vinyl Flooring Throughout, Fresh Paint, And Brand New Interior Pot Lights That Elevate The Ambiance. The Open-concept Main Floor Is Flooded With Natural Light Thanks To Oversized Windows And 9 Ft Ceilings, Creating A Bright And Inviting Space For Everyday Living And Entertaining. Located Just Minutes From Grocery Stores, Top-rated Schools, Universities, Malls, Parks, And More This Home Offers Convenience At Your Doorstep. Whether You're Looking For Your Dream Family Home Or A Savvy Investment Opportunity, 142 Bur Oak Dr Has It All. (id:50787)
RE/MAX Gold Realty Inc.
158 Spencer Street E
Cobourg, Ontario
Charming Home in a Sought-After Neighbourhood. Dreaming of a simpler time, when neighbours said hello and a true sense of community? Spencer Street is where that dream comes true! Nestled in one of the most desirable and peaceful family-friendly neighbourhoods. This beautifully maintained property sits on a generous lot and boasts immaculate gardens and mature landscaping that offers both privacy and curb appeal. The well-appointed main floor offers a spacious kitchen and open concept dining and living room flooded with natural light. Upstairs, you'll find three generously sized bedrooms and a full bathroom. The lower level features a cozy rec room and bath. Step outside the patio doors and enjoy the expansive deck area perfect for entertaining, relaxing with a morning coffee, or watching the kids play in the spacious yard. The large lot provides ample space for outdoor activities and future possibilities. Whether hosting summer barbecues on the deck or enjoying quiet evenings in the backyard oasis, this home offers tranquility and convenience. Don't miss the opportunity to own a slice of serenity in a prime location, steps from the park, grocery store, and a short walk to Cobourg's bustling downtown and beach! (id:50787)
RE/MAX Hallmark First Group Realty Ltd.
714 - 2 Fieldway Road
Toronto (Islington-City Centre West), Ontario
Rarely Available 1 Bedrm Unit At Network Lofts Nestled In A Lush Pocket Of Etobicoke! Upscale Industrial-Chic Finishes & Bright Functional Layout W/ Open Concept Kitchen & Living Area, Tract Lighting, Juliette Balcony, Modern Kitchen S/S Appliances, Granite Counter Tops, Bedroom W/ Big Window & W/I Closet, Ensuite Laundry, Parking & Locker, Fabulous Roof Top Patio W/ Spectacular Views Of Cn Tower! 24 Hr Concierge, Gym, Hot Tub, Guest Suites, Party Room (id:50787)
Keller Williams Portfolio Realty
3574 Golden Orchard Drive
Mississauga (Applewood), Ontario
Fantastic Opportunity To Own A Rarely Offered Property In Coveted Applewood Hills! Premium 48.74' X 195.49' Pie Shaped Lot Backing Onto Park, Generous Sized Living, Dining, Principal Rooms, Hardwood Flooring Throughout! Family Size Eat-In Kitchen. Ground Level Family Room Boasts A Walk-Out To A Backyard Oasis With Inground Pool And Park View, Fully Fenced Backyard, Near All Amenities And Scenic Trails, Top Rated Schools Nearby! Awaits Your Personal Touch! Currently rented for 8.5k *For Additional Property Details Click The Brochure Icon Below* (id:50787)
Ici Source Real Asset Services Inc.
20 - 175 Veterans Drive
Brampton (Northwest Brampton), Ontario
Beautiful Rosehaven Homes Built Townhouse, Modern Exterior Brick Elevation, Open Concept Layout Features 2 BEDROOMS + 2 BATHS & 2 PARKING!! Great Open Concept Layout with lots of natural Light,Modern Kitchen w/ Quarts Countertop & Stainless Steel Appliances, Balcony to Enjoy the view, Great Location! Close To All Amenities! Banks, Daycare Shopping Plaza, Mount Pleasant Go Station, Schools,Soccer Field, Park. Perfect for first-time buyers, downsizers, or anyone seeking a low-maintenance lifestyle in a vibrant community! (id:50787)
Circle Real Estate
Main - 865 Glencairn Avenue
Toronto (Yorkdale-Glen Park), Ontario
Welcome to 865 Glencairn Avenue, a beautifully maintained main floor unit in the heart ofToronto. This spacious 2-bedroom, 1-bathroom home offers a bright and inviting living space, perfect for professionals, couples, or small families. The unit features large windows that flood the space with natural light and a thoughtfully laid out floor plan that maximizes comfort and functionality. The updated kitchen includes modern appliances and ample storage, while the generous bedrooms offer peaceful retreats with plenty of closet space. Enjoy the convenience of a private entrance, backyard access, and on site laundry. Located in a vibrant and family friendly neighborhood, you're just steps away from schools, parks, shopping, and public transit, making commuting around the city a breeze. Don't miss the opportunity to make this charming main floor unit your next home. (id:50787)
Royal LePage Signature Realty
184 Dunraven Drive
Toronto (Keelesdale-Eglinton West), Ontario
Welcome to this 2-Storey detached home which features 3 bedrooms, 2 bathrooms and a garage for added convenience and storage. Situated on a deep 25x140 foot lot this property offers plenty of space and room to grow. The separate walk-up basement entrance provides excellent potential for an in-law suite or rental unit. Conveniently located close to schools, parks, transit and shopping. This home is perfect for end-users, renovators, or investors - all it needs is your personal touch. (id:50787)
Royal LePage Supreme Realty
8 - 37 Four Winds Drive
Toronto (York University Heights), Ontario
excellent and Spacious 2 Bedroom, 1.5 Bath Stacked Townhome In North York. Very Well Maintained, open concept kitchen with all SS appliances. Upper floor has 2 good size bedroom. Central Air, Laundry, 1 Underground Parking. This Unit Boast Plenty Of Natural Light. Walking Distance To Finch Station And York University. Ideal for first time buyer or investor..don't miss this great opportunity (id:50787)
Homelife/miracle Realty Ltd
Bsmt - 865 Glencairn Avenue
Toronto (Yorkdale-Glen Park), Ontario
Welcome to this beautifully maintained 2 bedroom, 1 bathroom basement apartment located at 865 Glencairn Avenue in the heart of Torontos desirable Glencairn neighbourhood. This spacious and private unit features an open concept living and dining area, two generously sized bedrooms, and a full bathroom with updated fixtures. The suite also includes a separate entrance for added privacy. With plenty of natural light and modern finishes throughout, this unit is perfect for professionals, students, or a small family. Situated just steps from TTC transit, local schools, parks, and shopping, and with easy access to Allen Road and Highway 401, it offers both comfort and convenience. (id:50787)
Royal LePage Signature Realty
20 Suburban Drive
Mississauga (Streetsville), Ontario
Beautifully renovated solid brick bungalow in the sought after Riverview Heights area of quaint Streetsville. Hardwood floors throughout the main floor and LVP throughout the basement. Large windows throughout the main floor with a gorgeous bay window in the living room that allow natural light to fill the home. Gorgeous kitchen with a massive peninsula, brand new S/S appliances, natural gas stove and quartz counters that will please any cook in the family. The open plan main living area is fantastic for entertaining. Rare double car garage for a bungalow with a separate entrance to the basement that can allow for a secondary unit to be completed. Bright basement with tons of space, a separate bedroom with a huge walk-in closet. Nice corner lot with a fully fenced in side yard. This is a perfect home for a family and for transitional living. Sprinkler system in the gardens. Conveniently located close to schools, downtown Streetsville's shopping and dining & GO station. (id:50787)
Keller Williams Real Estate Associates
Conf B - 120 Fairview Road W
Mississauga (Fairview), Ontario
Attention Builders!! Developers!! Investors!! Amazing Opportunity To Buy Vacant residential Building Lots! In the heart of Mississauga One of a kind opportunity to own and build a high-end purpose-built four-plex in one of the best locations in the city of Mississauga can offer!! Maximum Approved building between 4400SqFt and up to 5000Sq ft or rentable living space!! Configuration B: Includes 4 units size start at 1100, 1100, 1400, 1400 sqft with an expected Return of $500+k in first year and $140+k each year after. Walking Distance From Square One Shopping Center At Fraction Of Land Cost At That Neighborhood. Zoning and plan of subdivision approved! to 9 Freehold Residential Lots Created Consist Of //6 lots fronting on Public rd & 3 Lots With POTL fronting on A Private Road Created Within The Property. City Will Allow Building On 8 Lots immediately With 1 Residential Lot On Hold Pending Development Of The Neighboring Property, Land or bundle Land-Construction financing can be arranged for prospective buyers/investors willing to optimize their cash (id:50787)
Right At Home Realty
1440 Quest Circle
Mississauga (Meadowvale Village), Ontario
Beautifully Fully-Renovated 3 Bedroom Semi Detach Home In Desirable Meadowvale Village. This Cozy Home Features Hardwood Floor On Main Floor And Upstairs. Open Concept Main Floor Offers Kitchen W/Granite Countertop, S/S Appliances. Close TO Multiple Bus Stops, Top Rated Schools, Parks, Heartland Shopping Center And All Major Highways 401, 407, 410 And 403. No Rear Neighbors. Separate Laundry Room. (id:50787)
RE/MAX Gold Realty Inc.
202 - 4675 Metcalfe Avenue
Mississauga (Central Erin Mills), Ontario
**ONLY 3 YEARS SINCE OCCUPANCY** WELCOME TO ERIN SQUARE BY PEMBERTON GROUP. 2 + DEN, 2 BATH WITH BALCONY, S/E EXPOSURE, PARKING & LOCKER INCLUDED. BRIGHT UNIT WITH 10' SMOOTH CEILINGS, WIDE PLANK LAMINATE FLOORS, PORCELAIN TILES, STAINLESS STEEL APPLIANCES AND STONE COUNTERTOPS. INTERNET INCLUDED. TOP LOCATION: STEPS TO ERIN MILLS TOWN CENTRE, CREDIT VALLEY HOSPITAL, TOP SCHOOLS, TRANSIT AND HIGHWAYS. AMENITIES: 24 HOUR CONCIERGE, ROOFTOP POOL, GYM, BBQ'S, GUEST SUITE, KIDS PLAYGROUND, GAMES ROOM, PET WASH STATION AND MORE. (id:50787)
RE/MAX Real Estate Centre Inc.
1 Pierce Court
Springwater (Midhurst), Ontario
Welcome to Forest Hill Estates - where Luxury Meets Tranquility. Discover unparalleled privacy and elegance in Midhurst, one of the most prestigious neighborhoods of Simcoe County. This remarkable property boasts over 4.3 acres of lush, mature gardens and tree canopy, offering serene shade and complete seclusion. Your Dream Home Awaits! As you pass through the private gate and ascend the winding driveway, this custom-built Daycore home reveals itself as a masterpiece of design, function and character. This unique 6-bedroom, 6-bathroom executive residence features soaring cathedral ceilings, expansive windows, floor-to-ceiling stone fireplace at its heart. Impeccably designed eat-in kitchen is a Chefs Paradise with modern appliances, ample space for gathering family and guests, adjoining sitting area for cozy mornings. Escape to the elegance of the primary bedroom with its Juliette balcony, spacious walk-in closet, spa-like ensuite offering the ultimate personal retreat. Additional highlights of the main floor design include convenience of laundry room, oversized mudroom, direct access to the upper garage. Spacious second level offers two distinct wings - 2-bedrooms with a shared semi-ensuite to one side, and a 3rd bedroom with a private ensuite to the other. Central sitting area ties this level together beautifully. Natural light floods the inviting full, finished lower level space, featuring multiple walkouts, rec room, wet bar, pool table, home theatre, gym and more. Ideal for hosting a home business, this level can also be transformed into standalone living quarters for family, guests or tenants. Extend your living space outdoors showcasing impeccable stonework, expansive patios, mature trees and gardens framing the property, and the fully screened-in Muskoka room with two-way gas fireplace. Perfect for year-round enjoyment! Welcome to your dream home - a private sanctuary that perfectly blends sophistication, comfort and unmatched natural beauty. (id:50787)
RE/MAX Hallmark Chay Realty
RE/MAX Hallmark Chay Realty Brokerage
11 Mccarthy Crescent
Essa (Angus), Ontario
Welcome to 11 McCarthy Cres in Angus! This all-brick bungalow is perfect for families, featuring a bright, carpet-free main floor with open-concept living and dining areas. The spacious eat-in kitchen offers a walkout to a private deckideal for entertaining. Three generous bedrooms and full bathroom on main level. The basement boasts a cozy family room with wood fireplace, a 4th bedroom, 3pc bath, workout room, and ample storage. Enjoy the fully fenced deep lot with no neighbours behind, a garden shed, and privacy screens. Double garage has backyard access. Close to parks, schools, shopping, and just minutes to Base Borden, Alliston, and Barrie! (id:50787)
Keller Williams Experience Realty
Lower - 1218 Corby Way
Innisfil, Ontario
Beautiful Bright, Legal Basement Apartment in Newer Innisfil Neighbourhood. 2 Bedroom, 1 Bathroom Unit w/Separate Entrance and Separate Laundry. Huge Closet Space. Upgraded Unit w/Modern Flooring, Pot Lights, Bathroom w/Glass Shower and Large Windows. One Parking Included. Tenant to Pay 30% Utilities. Unit is Move-in Ready. Credit Check, Employment Verification, Proof of Income, References Required. (id:50787)
Right At Home Realty
44 Albert Street W
New Tecumseth (Alliston), Ontario
Welcome to 44 Albert St. This elegant, modern two storey home offers plenty of room for a large family with two main bedrooms with ensuite baths, plus a home office and a Fully Legal Basement Apartment with private side entrance. The home is so recently built that some elements will need to be finished before you move in. If you have been looking at typical subdivision builders' homes, this will be a pleasant surprise, you will have to look carefully and take your time to see all the upgrades. Seller will hold first mortgage for up to $1,000,000 at 2.75% for three years and will guarantee rent for $1800 per month for one year including heat and electricity for the basement apartment. **EXTRAS** Nine foot ceilings on main floor and in basement, hardwood floors are engineered hardwood. Driveway will be paved. All counter tops are quartz. Easy walking distance to arena and curling and downtown. (id:50787)
Ipro Realty Ltd.
157 Sunforest Drive
Brampton (Heart Lake West), Ontario
Welcome To 157 Sunforest Drive, A Beautifully Maintained Family Home Presented For The Very First Time By Its Original Owner. This Spacious And Thoughtfully Designed Residence Offers Over 2,600 Sq-Ft Of Living Space, Featuring 4 Exceptionally Large And Comfortable Bedrooms, 4 Bathrooms, And A Fully Finished Basement Complete With A Second Kitchen-Perfect For Extended Family Living Or Entertaining. The Main Level Showcases A Bright And Functional Layout, Including A Generous Eat-In Kitchen With A Walk-Out To A Raised Deck, Ideal For Enjoying Summer Evenings And Outdoor Dining. Throughout The Home, You'll Find An Abundance Of Well-Planned Storage Solutions, Ensuring Everything Has Its Place And Enhancing Daily Functionality. Recent Updates Include A New Roof Installed In 2024, Offering Added Peace Of Mind. Nestled In One Of Brampton's Most Established And Sought-After Neighborhoods, This Home Is Surrounded By Top-Rated Schools, Scenic Parks, Convenient Public Transit, And A Wide Range Of Shopping And Dining Options. A Rare Opportunity To Own A Meticulously Cared For Home In A Prime Location, Offering Space, Comfort,A nd Lasting Value. (id:50787)
RE/MAX West Experts Zalunardo & Associates Realty
1206 - 3220 Sheppard Avenue E
Toronto (Tam O'shanter-Sullivan), Ontario
Welcome To East 3220 Condos! Featuring An Exquisite Collection Of Suites Surrounded By A Host Of Lifestyle Amenities. It Combines The Elevated Living Experience Of Upper East Side Manhattan With A Stellar Location, Where Easy And Quick Connections In Every Direction Create A Favourable Toronto Community. This Bright And Stylish 1-Bedroom, 1-Bathroom Unit Invites You To Bask In Natural Light, Framed By Floor-To-Ceiling Windows. The Open-Concept Design Flows Seamlessly, Featuring Sleek Finishes, A Contemporary Kitchen, And Thoughtful Details That Make Every Inch Feel Like Home. Step Beyond Your Door And Indulge In Luxury Amenities, A Gym To Energize, A Spa To Unwind, A Rooftop Patio To Dream, And A Party Room To Celebrate. You're Moments From Hwy 401/404, TTC, GO Transit, Fairview Mall, Shopping, Dining, And Vibrant City Life. A Place To Live, A Place To Love - Experience Elevated Living Redefined! (id:50787)
Real Broker Ontario Ltd.
506 - 10 Dean Park Road
Toronto (Rouge), Ontario
Beautiful And Bright 1 Bedroom Plus Den Condo With Balcony. Fully Renovated Kitchen and Bathroom. Brand New Flooring Throughout With Brand New Appliances. Quiet Building With 24 Hour Security. Steps Away From UTSC, Hwy 401, Shopping Centers. Amenities Include 24-hour Concierge, Indoor Pool, Hot Tub. Sauna, Gym, Tennis Court, Meeting Room. (id:50787)
Royal LePage Ignite Realty
3 Evansway Street
Toronto (Tam O'shanter-Sullivan), Ontario
Prestige Detached Houses Neighborhood, Friendly To Kids. Quiet Street W/Little Traffic, Easy Access To 401/404.Great Side-Walk Appeal, Lovely Manageable Garden. Walking Distance To Ttc, Schools, Recreation, Banks, Shops& Restaurants, Park W/Tennis Courts, Splash Pad& Playground, Schools: Bridlewood Ps ,Sir John A Macdonald CI. Hi-Effi Furnace, Vinyl Windows, Hardwood Floor Throughout, South-Facing Solarium& Backyard W/Deck, High Ceiling Fin Bsmt W/Family& Study, Not Furnished (id:50787)
Right At Home Realty
613 - 500 Dupont Street
Toronto (Annex), Ontario
Welcome To Your New Home At The Oscar Residences , Where Modern Luxury Meets Convenience In The Heart Of Annex Community. This Newly Built Corner Unit Offers The Perfect Blend Of Comfort, Style And Functionality. Featuring 2 Bedrooms 2 Baths Spacious Open-Concept Layout With Abundant Natural Light Sleek Kitchen With Stainless Steel Appliances And Quartz Countertops. Every Corner Is Designed For Your Comfort And Leisure. Enjoy The Breathtaking Views Of The CN Tower And Casa Loma. Ideally For Those Desiring A Serene Residential Setting Within Proximity To The Downtown Core, While Also Providing A Peaceful Escape From The City's Lively Atmosphere. Positioned Within Easy Reach Of Subway Lines, Commuting To The City's Bustling Downtown Core Is Swift And Effortless. Has a Walkscore of 91/100: Walkable EVERYWHERE 10 Minute Walk To The Dupont Subway Station,Walking Distance To George Brown College,Close to Shops, Restaurants And Schools.Has A Transit Score Of 96/100Nearby Parks Include Vermont Square Park, JanSibelius Square And St. Albans Square. Amenities Include: Stylish Lobby 24/7 W/Concierge, Parcel Room, Outdoor BBQ Terrace,Chef's Kitchen and Dining Room,Theater Room,Fitness Zone,Pet Spa,Dog Social Lounge. (id:50787)
Royal LePage Urban Realty
2009 - 66 Forest Manor Road
Toronto (Henry Farm), Ontario
Meticulously Maintained 1 Br + Den Suite with Great South City View in the Prestigous Forest Manor Neighbourhood. Den Can Be Used as 2nd Bedroom or Office. 9 Ft Ceiling, Floor To Ceiling Windows, Bright & Spacious. Laminate Flooring Thru-out. Best Building Facilities includd 24 Hr Security, Indoor Pool, Party Room, Gym, Lots of Visitor Parking Available. Conveniently Located Above the Subway Station. Steps To Fairview Mall, T&T, Library, Shops and Restaurants. Close to Hwy401 and Hwy404. (id:50787)
Aimhome Realty Inc.
101 Dunloe Road
Toronto (Forest Hill South), Ontario
Forest Hill private residence tailored for sophisticated homeowners who indulge visionary luxury living. This new custom home built in 2022. A generous list of inclusions is enhanced in 2023. Comprehensive home automation and surveillance with wifi and mobile control. Lorne Rose architecture reimagines opulence. Indiana Limestone Facades. Grand front landing exudes sumptuous grandeur. Appx 11 to12 ft high ceilings & 25 ft open to above, enlarged rectangular rooms for effortless deco. California style windows & doors, 4-elevation openings, extended skylight, mahogany & triple-layered glass entrances magnify layout excellence. Seamless indoor-outdoor transitions with unlimited natural lights & fresh air. Premium engineering ensures everyday comfort. Five bedroom-ensuite all with flr-heated bath & personalized wardrobe. Two upscale culinary kitchens inc Lacanche Stove & Miele Packages. Rosehill 700-b Wine Cellar.2-beverage bars. Media w projector. Upper & Lower 2-laundry.Power Generator. 3-Floor elevator. Double AC, Furnaces, Steam-humidifiers & Air-cleaners. Central Vac. Napoleon Fireplaces w Marble Surrounds. Polk Audio b/i speakers. Prolight LEDs. Custom metal frames. Italian Phylrich hardware. Dolomite marble & Carrera floor. Premier white-oak hardwoods. Enormous lavish cabinetry sys resonate organized minds. Exterior snow-melting & irrigation throughout. Heated Pool w Smart Fountain. Outdoor Kitchen. Ext Camera, Sound & Lighting Sys. Wraparound stone landscaping for easy maintenance. Heated walkout from Exercise. Separated staff/nanny Quarter. Office with stone terrace & guest access. Storage facility excavation. Polished garage E-Car charger & Bike EV & steel paneling. East of Spadina. Walking to UCC, BSS, FHJS and the Village. Proximity to downtown, waterfront, social club, art gallery, fine dining & shopping. Luxury with Ease. This residence have-it-all. Valued for an epitome of high-end refinements and wealth of amenities. (id:50787)
Sotheby's International Realty Canada
1904 - 395 Bloor Street E
Toronto (North St. James Town), Ontario
Welcome to the Rosedale on Bloor where elegance meets urban energy. This bright and beautifully designed 1-bedroom suite offers a seamless open layout, filled with natural light and west-facing views. The modern kitchen features upgraded cabinetry, sleek finishes, and built-in convenience with ensuite laundry and stylish laminate flooring. Located just steps from Yonge & Bloor, the subway, U of T, and the chic boutiques of Yorkville, you're at the centre of it all. Enjoy top-tier building amenities including a 24-hour concierge, fitness centre, indoor pool, rooftop terrace, and more. (id:50787)
Royal LePage Terrequity Realty
2006 - 25 Broadway Avenue
Toronto (Mount Pleasant West), Ontario
Welcome to the prestigious Republic Building! Luxurious Tridel built in one of the best neighborhoods in Toronto. Well maintained, bright & spacious, this 1 bedroom + den, 1 bath condo features upgrades galore including eastern exposure, 9ft ceilings, laminate/broadloom throughout, open concept dining room, private primary bedroom with a large double closet holds a king size bed, spacious den/2nd bedroom & more. The spacious kitchen offers elegant granite counter tops, centre island with breakfast bar, ceramic backsplash & ample counter & cupboard space. Centrally located to shopping, restaurants, schools, parks, transit & more. Building includes amazing amenities & 24hrs concierge. BBQ terrace, dry sauna, movie theatre, steam room, billiards room to enjoy! (id:50787)
Tanya Tierney Team Realty Inc.
2108 - 203 College Street
Toronto (Kensington-Chinatown), Ontario
Furnished Unobstructed South East View. Sun filled Bright 2 Bedroom 2 bathroom Unit. Steps To Campus, Subway Station, China Town. Starbucks, Shops & Restaurants. All Living Essentials At Your Foot Step. (id:50787)
Bay Street Group Inc.
1104 - 61 St Clair Avenue W
Toronto (Yonge-St. Clair), Ontario
Welcome to Granite Place, one of Toronto's most prestigious and sought-after condominium communities, perfectly situated at Yonge & St. Clair. This beautifully proportioned 2-bedroom, 2-bathroom residence offers over 1,300 square feet of elegant living space, ideal for those seeking comfort, sophistication, and convenience. Thoughtfully designed with generous principal rooms, this suite features an expansive living and dining area perfect for entertaining, a well-appointed kitchen, and two spacious bedrooms, including a serene primary retreat with ensuite bath. Enjoy the added convenience of ensuite laundry and one-car parking. Large windows invite natural light throughout, and ample storage enhances everyday living. Granite Place is renowned for its exceptional amenities and white-glove service, including 24-hour concierge, indoor pool, fitness centre, guest suites, and lush landscaped gardens. Enjoy a vibrant, walkable lifestyle with shops, dining, and transit just steps away. A rare opportunity to join an exclusive community where timeless design meets unparalleled comfort. (id:50787)
Royal LePage Signature Realty
44 Bowerbank Drive
Toronto (Newtonbrook East), Ontario
Location! Location! Location! Minutes walk to Yonge st and subway, 50 ft X121 ft. Back to Park No neighbors' at the back, Very quiet street, Move-in Ready, $$$ Spent In recent Renovation, Freshly Painted, 4 BR, New Furnace 2025 ,A/C 2023 (id:50787)
Bay Street Integrity Realty Inc.
605 - 22 Wellesley Street E
Toronto (Church-Yonge Corridor), Ontario
Welcome to 22 Wellesley, where bold design meets urban sophistication in the heart of Toronto! Located steps away from Wellesley Station, this stunning unit offers a perfect blend of edgy, stylish living with industrial-chic exposed concrete ceilings. Designed for both comfort and function, the unit has a cozy, separate bedroom with a large closet and wardrobe, a large kitchen and living area with wide-plank floors and bright windows with unobstructed views of the city. Also, this unit comes furnished for added convenience. Enjoy top-tier building amenities, including 24-hour security, a fully equipped gym, an outdoor patio, a hot tub, a steam room, and guest suites. Perfectly located next to the Yonge Subway Line, you're steps from The Village, Yonge Street, top-rated restaurants, trendy shops, and beautiful parks. It doesn't get any better than this to experience vibrant city living at its finest! (id:50787)
Right At Home Realty
1711 - 2a Church Street
Toronto (Waterfront Communities), Ontario
Welcome to 2A Church, offers anytime! This bright, east-facing 1+1 bedroom, 1 bath condo offer a modern lifestyle in the heart of downtown Toronto. Featuring an open-concept layout, smooth 9th ceilings, engineered hardwood flooring, and floor-to-ceiling windows that fill the space with natural light. The sleek kitchen boasts stainless steel appliances (including a gas stove), stone countertops and contemporary finishes - perfect for entertaining or everyday living. The spacious den is ideal for a home office or occasional bedroom. Located steps from the St Lawrence Market, Union Station, the Financial District, waterfront, parks, restaurants, and shops! Everything you need is right at your doorstep. If you're driving, the Gardiner Expressway just minutes away. Enjoy top-tier building amenities including a fully equipped gym, outdoor pool, party room, and 24-hr concierge. Perfect for first time buyers or investors looking for a prime downtown location. (id:50787)
One Percent Realty Ltd.
708 - 676 Sheppard Avenue E
Toronto (Bayview Village), Ontario
Stylish living on Sheppard! Step inside this modern 2 bedroom, 2 bathroom condo that offers over 800 sqft of private terrace space, bringing the best of indoor/outdoor living to your doorstep. With a spacious and thoughtfully designed floor plan, this home features beautiful engineered hardwood floors throughout, creating a warm and inviting atmosphere. The kitchen is sleek and functional, showcasing stunning granite countertops, a breakfast bar, and stainless steel appliances - perfect for everyday meals or entertaining. The living room, with surrounding windows on two sides, fills the space with natural light, creating an inviting space for cozy nights in or entertaining. The open layout flows seamlessly to the expansive private terrace - your own personal outdoor oasis. Whether you're lounging in the sun, dining al fresco, setting up a home workout area, or hosting a gathering under the stars, the possibilities are endless. The primary bedroom offers a tranquil retreat, complete with a second private balcony, a stylish, recently renovated 3-piece ensuite, and a walk-in closet. The second bedroom is equally spacious, with large windows and ample closet space. A second bathroom, a well-appointed 4-piece, also received a full renovation in 2018, making it fresh and modern. Additional conveniences include ensuite laundry with new washer and dryer (2024), two parking spaces, and an oversized locker for all of your storage needs. The beautifully maintained building offers exceptional amenities, including a meeting room, outdoor patio, rooftop deck, rec room, and visitor parking. Perfectly situated in the heart of Baview Village, with easy access to Bayview Village Shopping Centre, a variety of shops, restaurants, and cafes. Quick access to major transit hubs, including the TTC and 401, making commuting a breeze. This unit offers the perfect blend of comfort, convenience, and modern living. (id:50787)
RE/MAX Hallmark Realty Ltd.
1502/03 - 20 Avoca Avenue
Toronto (Rosedale-Moore Park), Ontario
Rarely offered coveted 3 bedroom suite at the award winning Avoca apartments. This spacious corner unit boasts 1778 sq ft of living space (was originally 2 separate units) w large principal rooms, floor to ceiling windows w walkouts from every room & an expansive wrap around terrace with gorgeous green ravine views. Building Amenities include 24 hr concierge, fitness rm, sauna, outdoor pool amidst manicured landscaping, party rm, library, & ample visitor parking at grade level. This is a tight knit community steps to ravines, parks, subway, shopping, restaurants & all the best Toronto has to offer. (id:50787)
Royal LePage Urban Realty
140 Dunlop Street E Unit# 605
Barrie, Ontario
BRIGHT 1-BEDROOM + DEN CONDO IN PRIME DOWNTOWN LOCATION WITH WATERFRONT VIEWS! Live where the energy of downtown Barrie meets the calm of the bay in this bright and beautifully updated condo at Bayshore Landing! The maintenance fees conveniently cover heat, hydro, water, central air conditioning, parking, building insurance, and common elements, making it easy to budget! Ideal for those seeking a stress-free lifestyle. Just steps from the waterfront, boutique shops, cozy cafes, the MacLaren Art Centre, beaches, and a vibrant calendar of festivals and farmers' markets, every day feels like a getaway. Soak up breathtaking southwest views of Kempenfelt Bay and downtown from your light-filled living room through newer floor-to-ceiling windows, or step into a freshly renovated kitchen featuring quartz countertops, soft-close drawers, a breakfast bar, and some updated appliances. The interior shines with updated trim and doors, as well as a newer air conditioning unit. The open-concept layout is as functional as it is inviting, featuring a versatile den and Juliette balcony that are ideal for working, working out, or welcoming guests. French doors lead into a spacious primary bedroom complete with semi-ensuite access and elegant finishes throughout. Residents of this sought-after building enjoy standout amenities, including an indoor saltwater pool, hot tub, sauna, gym, party room, car wash, concierge service, visitor parking, and one underground parking spot, as well as a storage locker. Experience a vibrant, walkable downtown lifestyle that's effortlessly connected to everything you love. (id:50787)
RE/MAX Hallmark Peggy Hill Group Realty Brokerage
2290 Woodward Avenue Unit# 2
Burlington, Ontario
Live in the heart of Downtown Burlington at 2290 Woodward Ave Unit 2—this fully renovated 2-bedroom lower unit blends style & convenience with over 1,000 sq ft of bright, modern living. Enjoy a contemporary kitchen with stone counters, stainless steel appliances & a large island with seating. Enjoy a spacious living room with large windows and laminate floors throughout, Rare 3-car parking, a private backyard & separate entrance offer comfort & privacy. Steps to Burlington waterfront, parks, shops, dining & transit—GO station & QEW are minutes away. Ideal for professionals or couples seeking a vibrant lifestyle in a prime location. Tenant pays 40% of utilities. Lawn & snow maintained by the landlord. (id:50787)
Royal LePage Burloak Real Estate Services
2816 Huntingdon Trail
Oakville, Ontario
Rare opportunity! Proudly offered for the first time by the original owners, this beautiful home has never been on the market until now. Discover refined living in this exceptionally updated full brick, two-storey residence nestled in Oakville’s prestigious Clearview neighbourhood. Perfectly positioned on a peaceful ravine lot with a walk-out basement, this home offers the unique blend of natural beauty & elegant design. The main level features new engineered hardwood flooring & crown moulding throughout the formal living, dining, & family rooms, creating a seamless flow of warmth & sophistication. The bright kitchen is both stylish & functional, complete with quartz countertops, stainless steel appliances, floor-to-ceiling pantry, & a walk-out to the upper deck- an ideal setting for morning coffee or evening unwinding with treetop views to the lake. The cozy living room, anchored by a brick wood-burning fireplace, offers a second walk-out to the deck, extending your living space outdoors. A powder room & main floor laundry convenience complete this level. Upstairs, are four generously sized bedrooms, including spacious primary retreat featuring custom walk-in closet & spa-inspired 5-piece ensuite. Bathrooms on the upper level have been tastefully updated with contemporary finishes to complement the home’s timeless character. The fully finished walk-out basement is designed for entertaining & relaxation, featuring an expansive open-concept recreation area, bar area, full bathroom, cold storage, & direct access to the private backyard. Additional highlights include inside entry to a double car garage, garage door openers, & interlock driveway parking for 3 cars. Located on a quiet street in an established community, with access to top-ranked Oakville schools, & just minutes from major highways(QEW & 403) & GO Station. This remarkable property offers the lifestyle you've been dreaming of, a true blend of elegance, functionality, & serenity- living at its finest. (id:50787)
Purerealty Brokerage
4675 Metcalfe Avenue Unit# 202
Mississauga, Ontario
***Only 3 Years Since Occupancy*** Welcome to Erin Square by Pemberton Group. 2 + Den, 2 Bath, 880 Sqft with Balcony, S/E Exposure, Parking & Locker Included. Bright unit with 10' Smooth Ceilings, Wide Plank Laminate Floors, Porcelain Tiles, Stainless Steel Appliances and Stone Countertops. Internet Included. Top Location: Steps to Erin Mills Town Centre, Credit Valley Hospital, Top Schools, Transit and Highways. Amenities: 24-Hour Concierge, Rooftop Pool, Gym, BBQs, Guest Suite, Kids Playground, Games Room, Pet Wash Station and More. (id:50787)
RE/MAX Real Estate Centre Inc.
332-1/2 Grantham Avenue
St. Catharines, Ontario
Perfect ideal family home all newly updated with bright in-law suite. This spacious all brick raised Bungalow features approx.. 2,800 ft. of finished living space, five bedrooms, and three bathrooms with a double car garage. This custom home features a large inviting foyer with new remodelled two-piece new powder room. The main floor is fully updated with open concept living room dining room and large new remodelled eat-in kitchen with quarts counters, new main bath with rain shower. Three spacious bedrooms new flooring thru-out . Walk out to a large oversized wood deck. With private treed yard. and two sheds. The lower level features separate in-law setup newer kitchen (2020), large family room wall to wall brick fireplace ( insert not working) updated bath. 2 bedrooms .walk up to the cement patio. Home is cited on large 66x132 private treed lot with triple wide concrete driveway. Well maintained home, shows beautifully with California shutters thru-out. You can enjoy this home for your growing family and the extra features of having a fully separate in-law set up. Great location in the heart of the city, surrounded by schools, Library and Aquatic Center. Please note some room images have been virtually staged (id:50787)
RE/MAX Escarpment Realty Inc.
379 George Street N
Peterborough (Downtown), Ontario
Located in the heart of downtown, this spacious unit is perfect for a variety of uses with flexible zoning. The building has seen several updates, both inside and out, including a fully dry, usable basement. Inside, you'll love the beautiful upgrades and the high 11'6" ceilings. The commercial space is equipped with a kitchen, bar, and a large banquet hall at the back, which easily could be converted based on your business's needs as permitted by the city. The full glass storefront lets in plenty of light, adding to the bright and open feel. (id:50787)
Homelife/vision Realty Inc.
23 Richmond Avenue
Kitchener, Ontario
This ultra sophisticated, extensively renovated and fully legal three-bedroom century duplex sits proudly near the top of a cul-de-sac in the midst of one of the most desirable neighbourhoods in Downtown Kitchener. 23 Richmond Avenue backs directly onto the urban oasis that is Victoria Park, and is positioned perfectly to either continue serving as possibly the coolest mortgage-helper around, or to be recalibrated as a stylish single-family home. The current owner has made the most of both their career in architecture and passion for local history in sparing no detail either inside or out, upstairs or down - making the living spaces spread across three finished levels an absolute pleasure in which to be immersed. Buyers with an ecologically conscious approach are sure to feel right at home with the energy efficient features found in every aspect of this property. Full R30+ insulation guarantees warmth in the winter and cool comfort in the summer, an efficient touch complimented by extensive heated flooring and radiant heating provided by the brand-new gas-powered water tank. There's no need for a furnace in this plaster-free smart home, which also boasts efficient designer lighting throughout, and ethernet/co-ax accessibility in practically every room. Each unit is independently climate controlled, with separate ERVs in both washrooms. Enjoy peace of mind in all-newer wiring and plumbing, as well as an absolute bounty of space for storage or hobbies in the dry-as-a-bone basement. Putting down roots in this DTK location will have you mere steps from the brand-new boathouse on Victoria Park Lake, a short 5-minute jaunt from the workplaces, restaurants, boutiques and civic amenities of downtown, and occupying in the best seats in the house for the parks numerous cultural festivals all year round. Its unlikely that you're going to find another home quite like this one anytime soon so don't miss out! (id:50787)
Chestnut Park Realty(Southwestern Ontario) Ltd
24 Gaydon Way
Brantford, Ontario
Welcome to 24 Gaydon Way, a beautifully updated 3-bedroom, 2.5-bathroom detached home in Brantford's highly sought-after Wynfield community. This two-storey gem features a fully remodeled kitchen with quartz countertops, a large island, and stainless steel appliances perfect for family meals or entertaining. The bright, open-concept main floor flows effortlessly for hosting, and upgraded light fixtures throughout bring a modern, polished feel. There's no carpet anywhere in the home (except for the freshly redone basement stairs), and the spacious, fully fenced backyard is large enough to lounge, play, and entertain! The charming exterior includes a lovely front porch and a two-car wide driveway that adds curb appeal and function. Set on a quiet, family-friendly street, this home is just a 7-minute walk to both public and Catholic elementary schools, steps from local parks, and surrounded by tranquil, forested trails. Whether you're looking for style, function, or a strong sense of community, this home offers it all. (id:50787)
Royal LePage Burloak Real Estate Services
28 Greti Drive
Hamilton, Ontario
Positioned on a premium corner lot, this 2 storey home is equipped with a separate entrance for today's multi-generational family in this highly sought-after neighborhood! The impressive 4+1 bedroom, 3.5-bathroom home masterfully combines beautiful design with practical functionality. The welcoming main floor shows rich hardwood throughout. The bright living room offers a versatile space perfect for formal gatherings or a productive home office. Adjacent, find the elegant dining room showcasing a striking coffered ceiling. The home flows naturally to the inviting family room featuring a gas fireplace, connected to a gourmet kitchen that will inspire your culinary creativity. Enjoy stainless-steel appliances, a gas range, convenient walk-in pantry, tiled floor, and a comfortable eat-in area for casual dining. For added convenience, inside access to the garage from a charming mudroom with built in bench and storage above. Upstairs, discover four spacious bedrooms with beautiful hardwood flooring, a practical second-floor laundry room, a 4-piece main bath, and spacious primary retreat with double entry doors complete with generous walk-in closet and spa-inspired ensuite featuring both soaker tub and separate shower. The generous sized rear yard features a composite deck, hot tub, added storage shed and gas hook-up for a gas BBQ. The fully finished lower level features 1114 sq ft of additional living space with its own separate side entrance with phantom screen, and is complete with a bright recreation room, stylish modern additional eat-in kitchen, and full 4-piece bathroom. In addition, step outside to a separately fence yard area for private use. Perfect for larger households requiring extended living arrangements or growing families, this exceptional property delivers elegance, comfort and versatility in one impressive package. (id:50787)
Keller Williams Edge Realty

