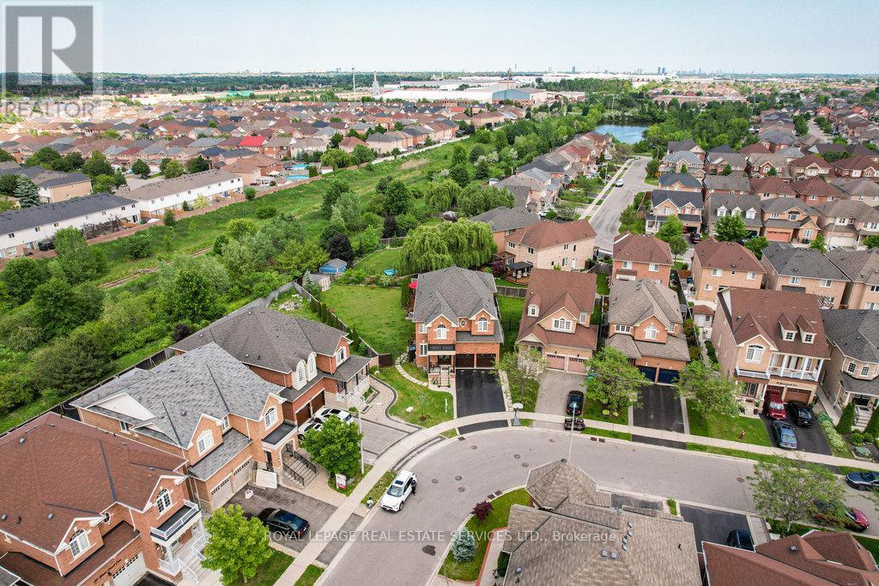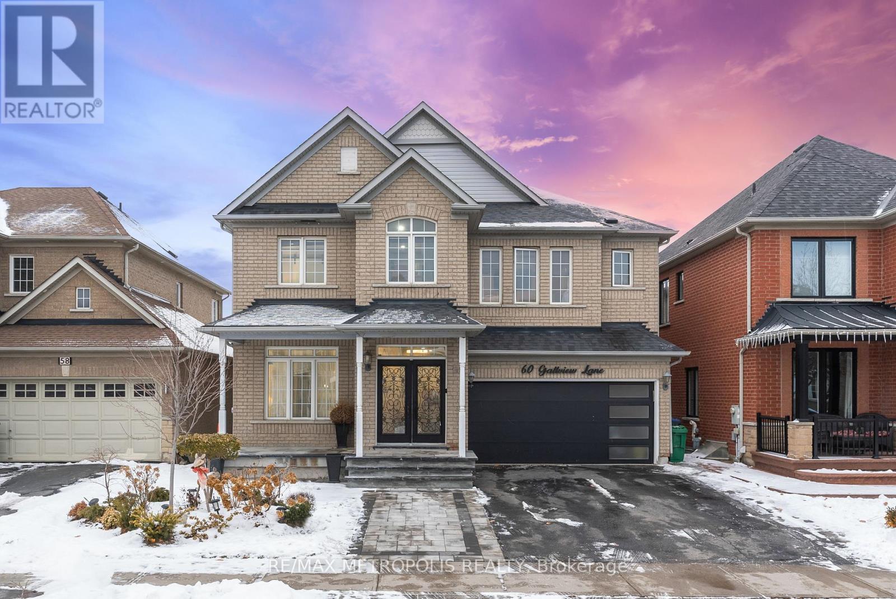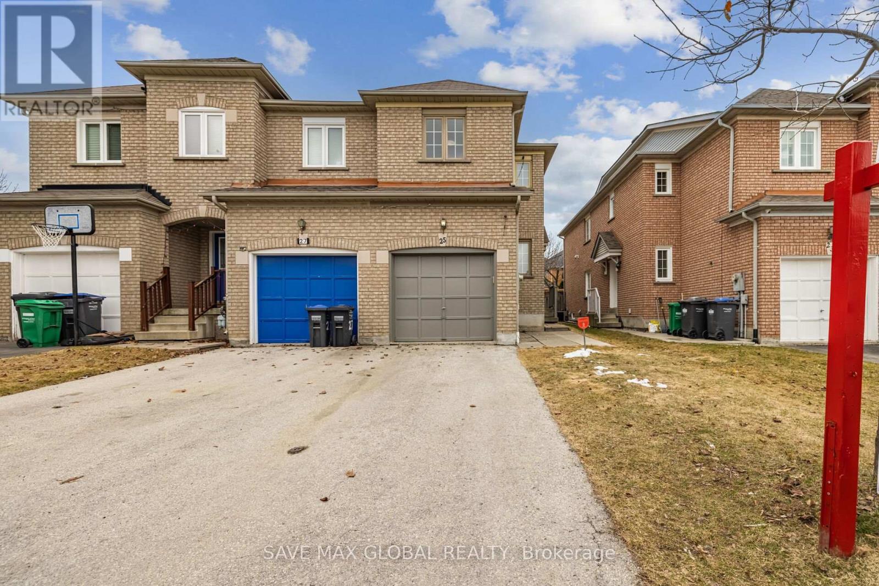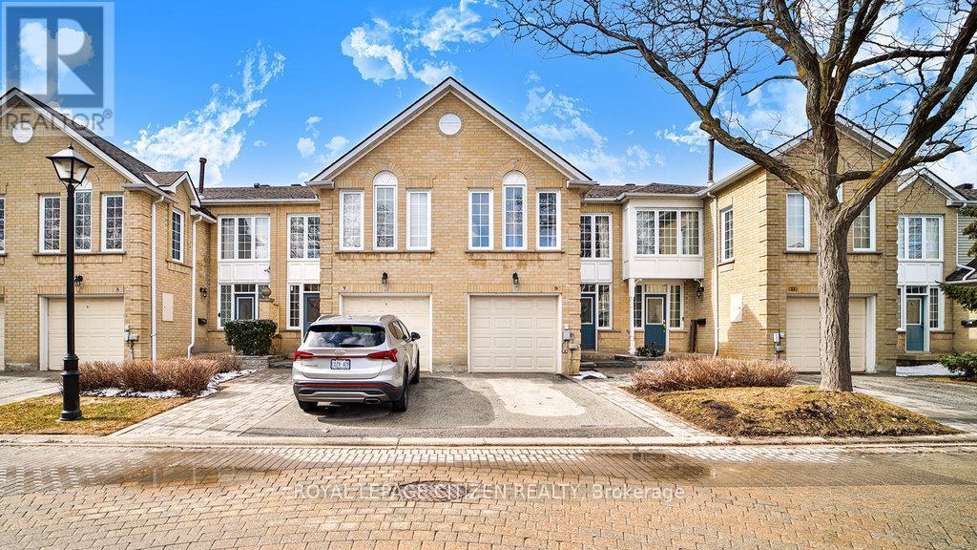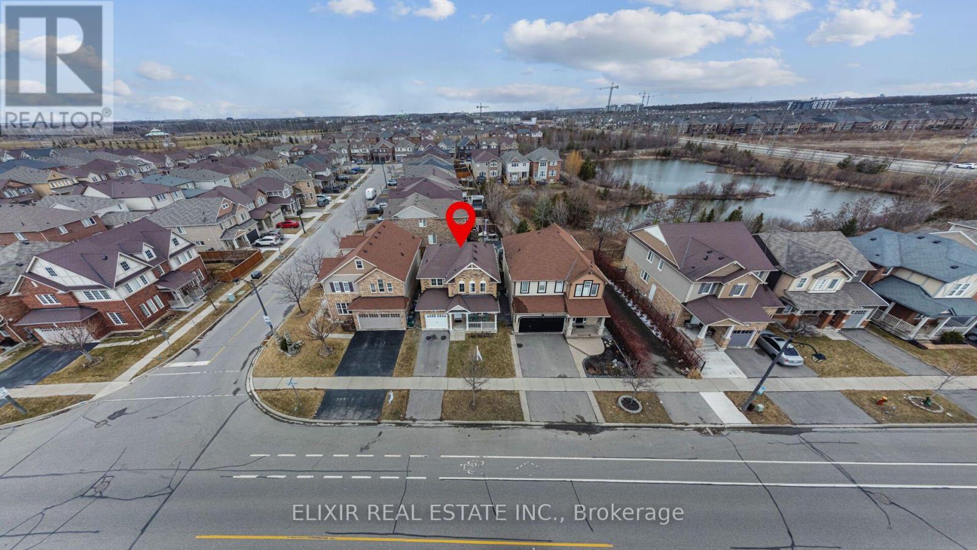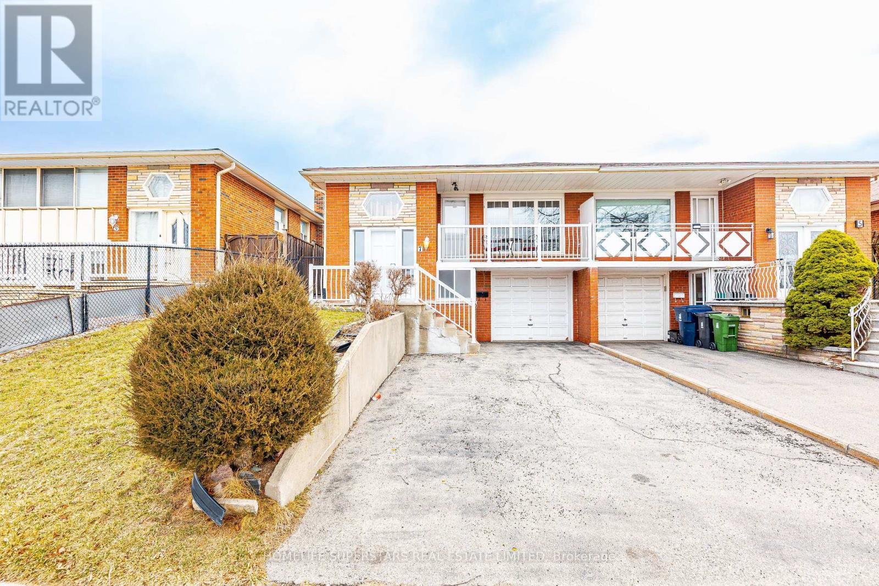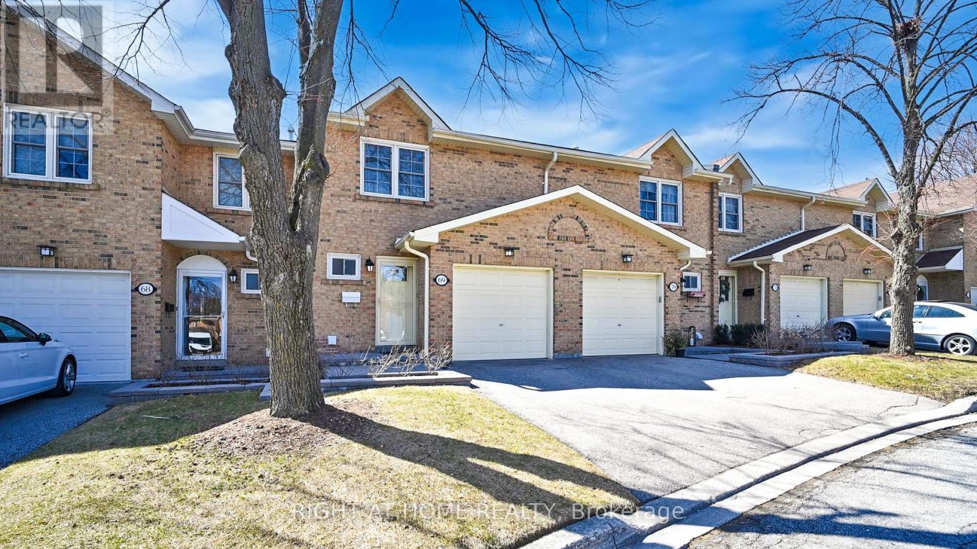113 Deerberry Place
Waterloo, Ontario
Charming Cul-De-Sac Bungalow with Spacious Yard and Legal Basement Suite in Prime Waterloo Nestled in a sought-after, family-friendly crescent, this well-maintained bungalow offers the perfect balance of privacy and convenience. Just minutes from the St. Jacobs Farmers Market, Laurel Creek Conservation Area, and the Light Rail Transit (LRT) System, it provides easy access to Waterloo's central amenities and nearby countryside charm. Set on a king-size lot, the property features a spacious garden and recent upgrades throughout, including new windows with transferable warranty (2024), updated electrical panelling (2024), and more: Carpet-free living area, a bay window with crescent views, a bright sunroom with access to the garden. The rare, legal basement suite with private entrance offers a full kitchen and bathroom, and cozy gas fireplace, providing flexible options for rental income, multigenerational living, or additional rec space. Move-in ready and sure to go quicklybook your private viewing today. OPEN HOUSE SATURDAY MAY 3RD 2:00-4:00 (id:50787)
Red Apple Real Estate Inc.
109 Molozzi Street
Erin, Ontario
Introducing a newly built 1,910 sqft semi-detached home at 9648 County Road 124, featuring 4bedrooms and 2.5 bathrooms. The open-concept main floor boasts a gourmet kitchen with granite countertops and premium stainless steel appliances. Upstairs, the spacious master suite offers a designer ensuite, complemented by three additional bedrooms and a convenient second-floor laundry. The unfinished basement includes a bathroom rough-in, providing customization potential. Exterior highlights feature low-maintenance stone, brick, and premium vinyl siding, along with a fully sodded lawn. Situated in a family-friendly neighborhood near top-rated schools, parks, and amenities, this home blends modern living with small-town charm. (id:50787)
RE/MAX Gold Realty Inc.
44 Game Creek Crescent
Brampton (Northwest Sandalwood Parkway), Ontario
The home is an impressive 5-bed, 5-bath plus 2-bed basement home in sought-after North Brampton.This property features numerous upgrades, including a main floor, hardwood flooring, a 9-footceiling, an upgraded kitchen with Granite countertops, and 8.5' central island, overlooking a big backyard. The unique separate layout Living, Dining, and family rooms with a gas fireplace, main floor laundry, and an office can be convert into a sixth bedroom. Ideal for the discerning buyer. The master bedroom is bright and spacious, spa-like ensuite with double sinks and a soaker tub, perfect for unwinding after long days. The second third bed has a semi-suite. The finished basement includes 2 bedrooms, one washroom, and a separate entrance, spacious living and kitchen area, sep laundry, Biggest backyard in the neighborhood with a big Deck and no Neighbors at the back, Quiet and family-friendly street, Great schools, plaza, Parks and transit at walking distance, close to Places of worship and Hwy. (id:50787)
Royal LePage Real Estate Services Ltd.
1369 Farmstead Drive
Milton (Fo Ford), Ontario
REMARKS FOR CLIENTS Bright and Spacious.. One Of The Biggest Homes In The Neighborhood! 3006 Sq Ft Living Space Including 696 Sq Ft Finished Basement by the Builder. Bsmt Apartment with Separate Entrance.. High End Finishes Throughout. 9 Ft Ceilings on the main foor. Hardwood foors throughout the main. Open Concept Layout. Modern Upgraded Kitchen W Stainless Steel Appliances, Gas Stove & Over Sized Island. Oakwood Stairs. Huge Master Bdrm with 5 Pc Ensuite and His/Her Closets. 2 nd Bdrm with 4 pc Semi Ensuite.. One Bdrm Bsmt Apartment with Separate Entrance from the Builder. No house in the back. Backing on to the park. Mins Away To Hospital, Schools And Sports/Rec Centre. Do Not Miss Out On This Opportunity (id:50787)
RE/MAX Real Estate Centre Inc.
60 Gallview Lane
Brampton (Bram East), Ontario
Highly sought-after Brampton East neighbourhood, blending style and functionality with premium upgrades throughout. The interior features hardwood and tile flooring, elegant pot lights, and a chef-inspired main kitchen with a 48in Jenn-Air stove, a custom quartz countertop, and a second kitchen with a gas stove. The home also boasts two built-in custom bars, perfect for entertaining. The bright walk-out basement offers full-sized windows and a separate entrance, ideal for extended family or rental income. Outside, the private backyard includes a California fence, two spacious decks, and scenic ravine views, while 2-year interlocking adds curb appeal. Conveniently located near Hwy 427 places of worship, community centres & Costco, this exceptional home offers a perfect blend of comfort, luxury, and convenience-don't miss your chance to own it! (id:50787)
RE/MAX Metropolis Realty
25 Ural Circle
Brampton (Sandringham-Wellington), Ontario
Nestled in a highly sought-after neighborhood near Brampton Civic Hospital, this stunning freehold end-unit townhouse offers the perfect combination of style, convenience, and comfort. Boasting 3 generously sized bedrooms and 4 beautifully designed washrooms, its an ideal home for growing families. Just a short walk from top-rated schools, vibrant shopping centers, and picturesque parks, this property provides effortless access to all your daily necessities. With major highways nearby, commuting is a breeze. Don't miss the chance to make this beautiful home in a prime location your own! (id:50787)
Save Max Global Realty
3748 Pearlstone Drive
Mississauga (Churchill Meadows), Ontario
*Showstopper* This Beautiful Double Garage Detach Home In Prime Churchill Meadows Is What You Have Been Waiting For. 3 Bedrooms, 4 Washrooms, Bright Double Story Entrance & Open Concept Layout. Hardwood Throughout, Hardwood Stairs. Upgraded Eat-In Kitchen With Quartz Countertops &Stainless Steel Appliances. Fireplace In Family Room. Crown Moulding Throughout. 4 Pc Ensuite Including A Soaker Tub & Separate Shower & W/I Closet In Primary Bedroom. Finished Basement With Large Rec Room Along With Separate Large Laundry Room & Bathroom. Beautiful Backyard With Walk-Out From The Kitchen To A Large Deck And Custom Peaceful Pond. Absolute Prime Location, Minutes To All Major Highways, Public Transit, Shops, Community Centre, Sports Parks, Restaurant. This Is A Must See! (id:50787)
RE/MAX Realty Services Inc.
9 Hartnell Square
Brampton (Central Park), Ontario
HUGE PRICE ADJUSTMENT!! Envision an active and social lifestyle where you can explore a variety of exceptional dining options and indulge in the ultimate..... retail therapy experience. The distinguished Carriage Walk townhome Condos offer the perfect blend of convenience and luxury. This bright and spacious executive townhouse boasts three generously sized bedrooms, one of which features its own private ensuite and walk-in closet. With approximately 1,600 square feet of living space, not including a partially finished basement, there is ample room to accommodate your needs. The well-designed floor plan includes a stunningly large loft with a natural gas fireplace, ideal for use as a fourth bedroom or den. The main level also features a formal dining area, an eat-in kitchen with stainless steel appliances, quartz countertops, abundant pantry storage, and a walk-out to a beautifully landscaped, sun-filled private backyard with a gas BBQ hookup, perfect for seamless entertaining. Enjoy the benefits of virtually maintenance-free living, with landscaping, snow removal, roof, windows, doors, and driveway maintenance all included in a low condo fee. Additionally, residents can enjoy access to a magnificent outdoor pool. Conveniently located within walking distance to exceptional shopping at BCC, grocery stores, restaurants, schools, medical services, and more, with Chinguacousy Park just steps away offering year-round recreational activities. Quick access to all the amenities you need makes this the ideal place to call home. (id:50787)
Royal LePage Citizen Realty
1029 Farmstead Drive
Milton (Wi Willmott), Ontario
Stunning all-brick detached home located in the highly sought-after Willmott neighborhood of Milton! This beautifully maintained 3-bedroom + loft, 3-bathroom home offers a bright and functional layout perfect for modern family living. The main floor boasts a welcoming living room and a separate family room, ideal for entertaining or relaxing. The spacious eat-in kitchen features stainless steel appliances, a gas stove for gourmet cooking, and a large island perfect for casual dining. The open-concept design flows seamlessly into the family area, highlighted by a cozy gas fireplace with a granite base that adds warmth and charm. Upstairs, the primary bedroom includes a walk-in closet and a luxurious 4-piece ensuite. Two additional well-sized bedrooms provide plenty of space for family or guests. The second-floor loft/den offers a flexible space that can be used as a home office, kids' playroom, or a quiet reading nook. The unspoiled basement is ready for your personal touch whether it's a home gym, rec room, or in-law suite. Includes brand new 2-stage high-efficiency furnace with transferable warranty great value add for peace of mind and long-term comfort. Conveniently located steps from parks, a splash pad, dog park, Sobeys Plaza, Milton Sports Centre, top-rated schools, and the hospital. A perfect move-in ready home in a family-friendly community with future potential. (id:50787)
Elixir Real Estate Inc.
7 Benrubin Drive
Toronto (Humber Summit), Ontario
Welcome to 7 Benrubin Dr!!! First time offered to the market. This charming all brick semi detached Raised Bungalow is nestled in a great family friendly neighborhood, walking distance to shopping, TTC, and both public and Catholic schools. This home boasts pride of ownership, featuring a practical main level floor plan with sun filled rooms. this home also features hardwood flooring in the living room, dining room and bedrooms. The bright main entrance features an oak staircase and hardwood landing. There are two separate entrances leading to a finished basement which includes a recreation room with an electric fireplace, family sized kitchen and 3 piece bathroom. The basement's second separate entrance is a walk up to a tranquil backyard where you can enjoy hours of quiet leisure time or family get-togethers, BBQ's or Sunday brunch. DON'T MISS THIS OPPORTUNITY to make this Humber Summit GEM your own! (id:50787)
Homelife Superstars Real Estate Limited
69 - 1951 Rathburn Road E
Mississauga (Rathwood), Ontario
Charming, fully renovated 3 bedroom, 4 bathroom townhome in desirable Rockwood Village, minutes to Longos, Rockwood Plaza, Etobicoke Creek/border, parks, schools, transit (1 bus to Subway) and other amazing amenities this area has to offer. This lovely home offers open concept layout, modern kitchen, oversized island, quartz countertops, pot lights, direct garage access from the house, walkout to a sun-filled yard, gas BBQ line, finished basement with 3 pc bath, fully equipped laundry room & a fireplace. Huge primary bedroom with 3 pc ensuite, no carpets throughout, tons of storage, amazing location within the complex is all you need. Garnetwood Park at your doorstep offers a variety of recreational activities (eg. tennis and baseball courts, soccer field, kids play pad, fully fenced dog area, and much much more). This home is a must see! Floor plans attached. Open House March 29th and March 30th 2 - 4 pm. (id:50787)
Right At Home Realty
79 Fulton Street
Milton (Om Old Milton), Ontario
Welcome to 79 Fulton Street, a breathtaking custom-built home, nestled in the heart of Old Milton within walking distance to downtown's shops, restaurants, parks & farmer's market. Thoughtfully designed with high-end finishes & timeless charm, this 2,000 sq ft masterpiece blends warmth, functionality, & elegance. From the moment you arrive, you'll be captivated by the oversized portico, beautifully finished with pine soffits, hemlock posts & beams. The board & batten engineered wood siding completes the picture-perfect curb appeal. Step inside & be greeted by 10ft ceilings, luxury vinyl flooring & an open-concept layout designed for modern living. The family room features applied walls, while the 6.5 ft black-framed windows flood the space with natural light. The custom kitchen is a chef's delight, boasting extended upper cabinets, quartz countertops, an oversized island, stainless steel appliances, a convenient pot filler & a generous-sized pantry. The dining area overlooks a tranquil, tree-lined backyard, creating the perfect backdrop for family gatherings. The backyard features a spacious covered porch, finished with stamped concrete. A gas line is already installed & sized for a future outdoor fireplace. A separate entrance leads to a thoughtfully designed mudroom, complete with ample cabinetry & a serene color palette. Make your way up the solid oak staircase to discover an oversized primary retreat, two spacious bedrooms, a laundry room, & 2 bathrooms. The second-floor features 9ft ceilings, with the primary bedroom showcasing a vaulted ceiling. The primary ensuite is a true escape, featuring double sinks, a freestanding tub, a glass walk-in shower, & a water closet. The chevron-patterned tile floors add a touch of sophistication. This property offers ample parking with a detached single-car garage (280 sq ft) & a spacious driveway that accommodates up to 5 vehicles. This stunning home offers the perfect blend of charm & modern luxury. (id:50787)
Royal LePage Meadowtowne Realty



