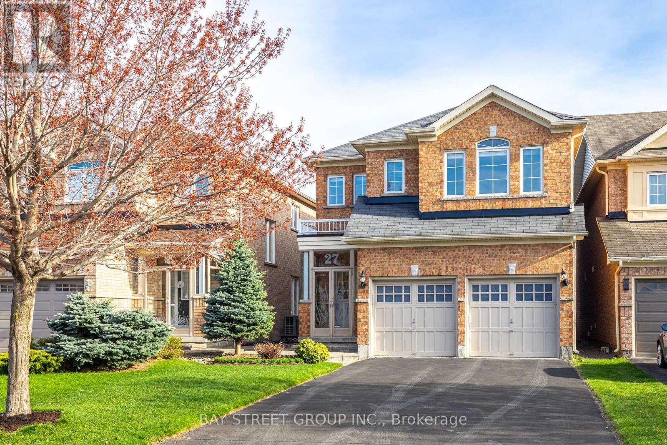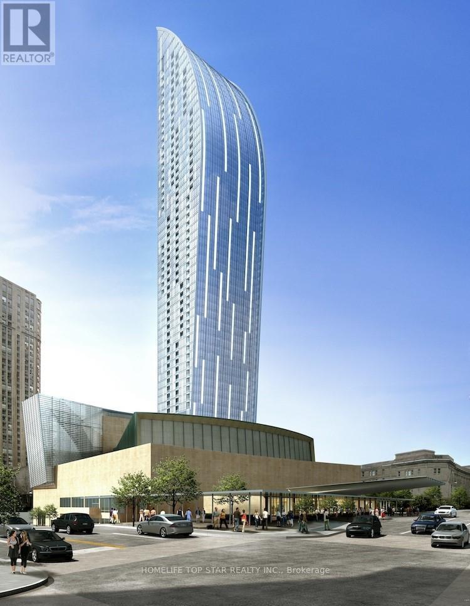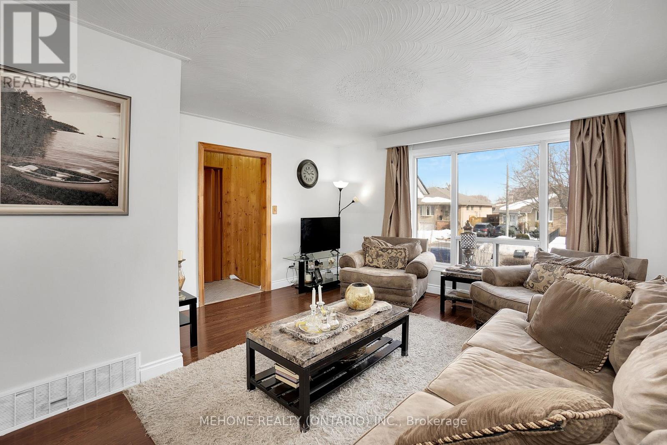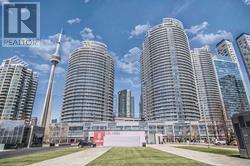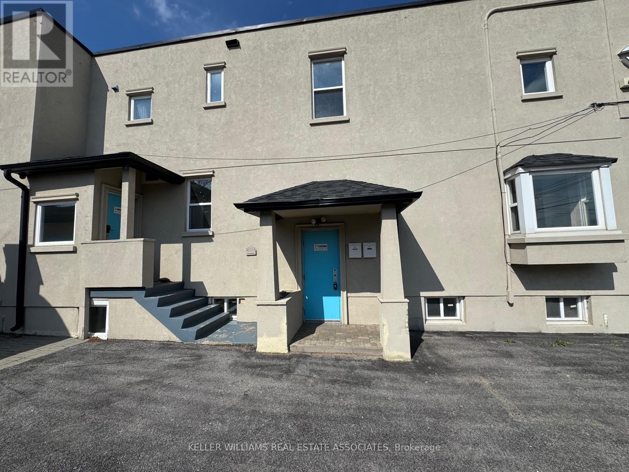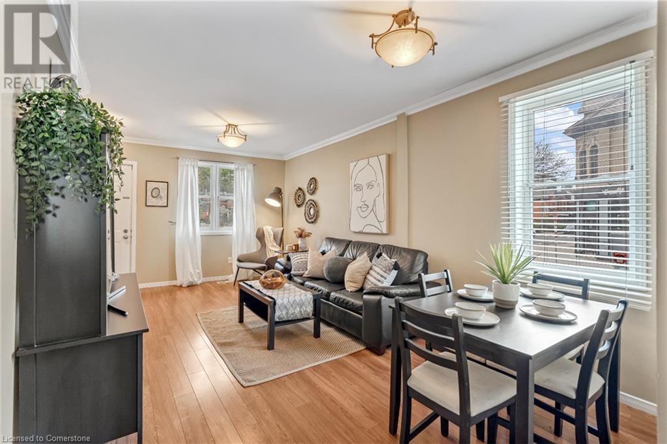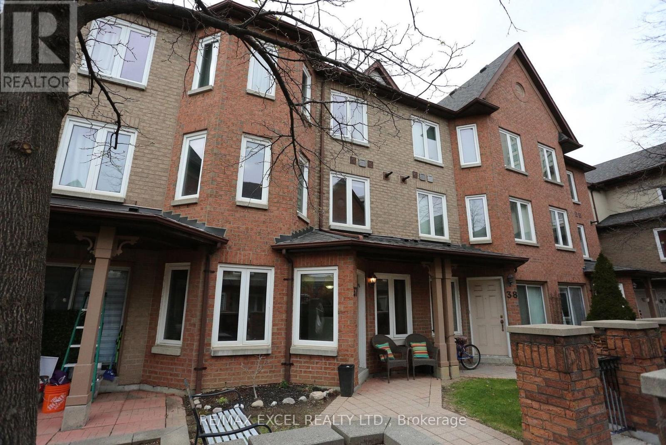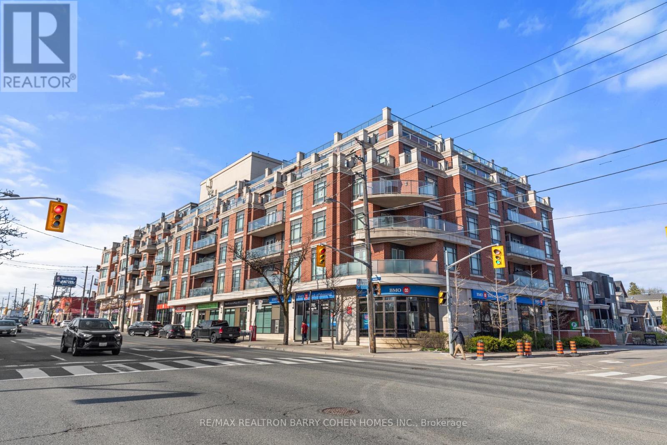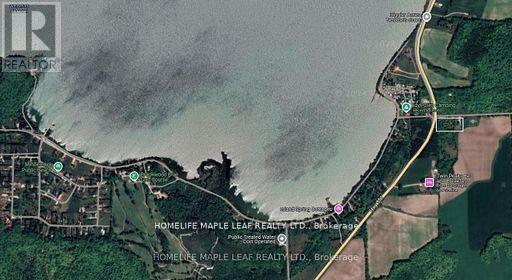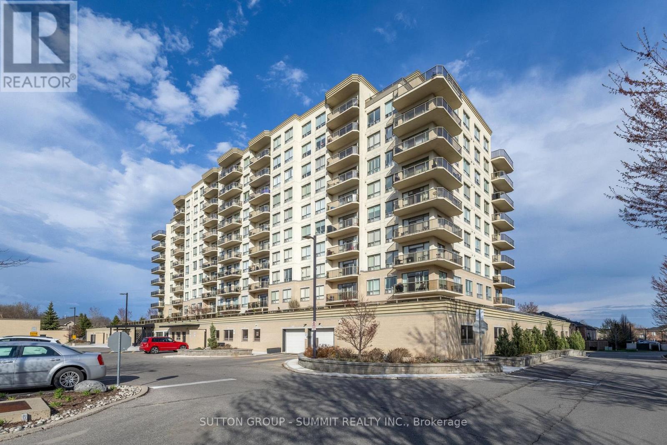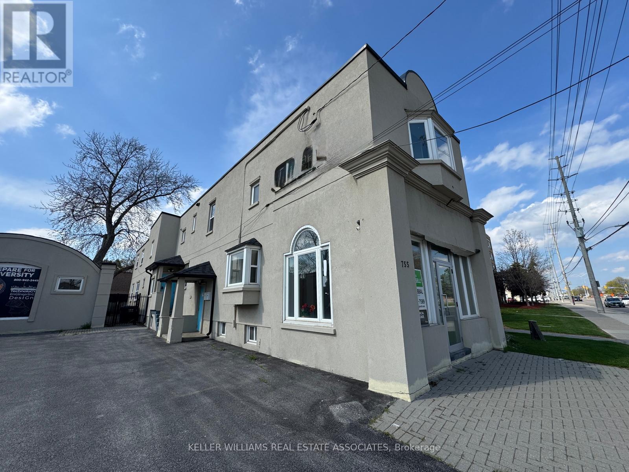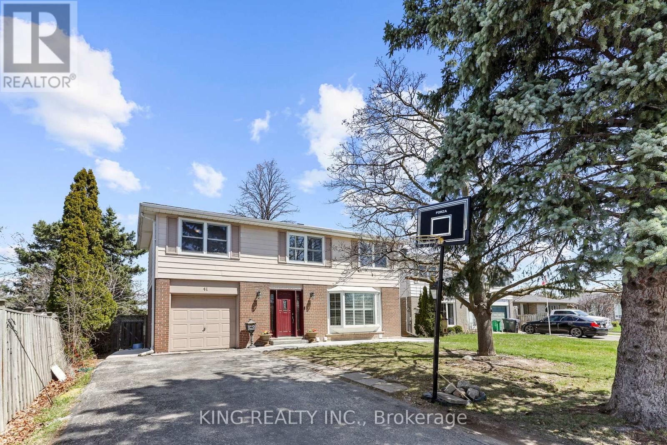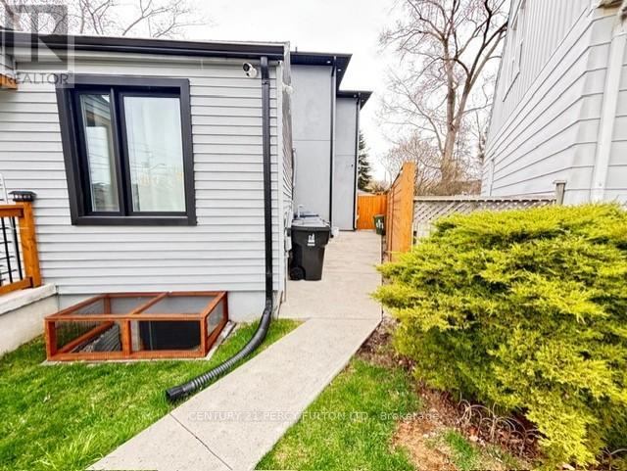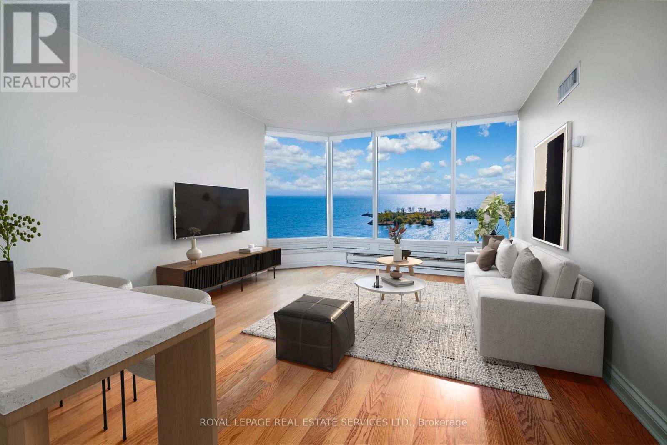2nd Level - 3042 Dundas Street W
Toronto (Junction Area), Ontario
2-bedroom in The Junction offers a perfect blend of historic charm and modern convenience. The 3 storey building exudes character, featuring classic architecture that stands out in the vibrant neighbourhood. Inside, the apartment boasts a cozy atmosphere with well-appointed bedrooms, providing a comfortable retreat for residents. Natural light streams in through the windows, illuminating the interiors and creating a warm ambiance. With its unbeatable location surrounded by trendy eateries, coffee spots, and parks, it offers the ideal urban retreat for those who appreciate both convenience and character (id:50787)
Royal LePage Signature Realty
1469 Sherwood Mills Boulevard
Mississauga (East Credit), Ontario
Your Search Stops Here!! This 4+2 Bedroom 4 Bathroom well maintained home features Hardwood Floors Thru-out the Main and Upper Floors. Open Living and dining room with glass French Door. The kitchen with Quartz Counter Top showcases an open-concept design with S/S appliances large breakfast area with a Sky-light & a walk-out to the backyard, making it perfect for casual meals & family gatherings. A Wet bar and a cozy fireplace adds warmth & charm to the main family room. The main floor laundry is accessible to both upper and lower Occupants The upper Floor boast 4 Good size bedrooms of which the Primary Suite features His and hers Closet, California shutters updated 5 pcs Ensuite with Jacuzzi Tub, Glass Shower and Double Sink! Open Concept Basement Apartment With an Egress Window & Separate Entrance Presents Opportunity For a Monthly Income Potential of Approx$2000 The games room with private access can be used as another bedroom. Prime location Close to Top rated Schools Major. Beautifully landscaped front and backyard with Fountain provide endless outdoor enjoyment. Porcelain Tiled Double car garage with built-in Loft, Storage cabinets Entry into Home! Close To Major HWY'S , Shopping and Places of Worship. (id:50787)
Century 21 Titans Realty Inc.
27 Primont Drive
Richmond Hill (Rouge Woods), Ontario
Stunning Home with Excellent Layout In Prestigious "Rouge Woods", 2 Master Bedrooms Both With Walk-In Closets. 9Ft Ceilings On Main Flr And 8Ft On 2nd Flr. Hardwood On Main Flr, California Shutters, Finished Basement, Central Vaccum . Interlocking Backyard. Direct Access to Garage. Owned Hot Water Tank & Furnace. Steps To Top Ranking High School Bayview SS (IB program) & Richmond Green HS, Parks, Shopping. Minutes to Highway 404 & Go Station. (id:50787)
Bay Street Group Inc.
40 Dan Patrick Drive
Richmond Hill (Rouge Woods), Ontario
Finally step into your dream designer home built by Molinaro, well known for superior craftsmanship. An impeccably maintained, modern 15 year old, 4-bedroom home with upgraded stone and Brick exterior, located in the highly sought-after Rouge Wood community. With soaring 9-foot ceilings on the main level and gleaming hardwood floors throughout, this 2416 square foot home offers a perfect blend of space and sophistication. Elegant interior with open-concept kitchen complete with stainless steel appliances is designed for both everyday living and seamless entertaining. Spacious bedrooms featuring large, beautiful windows that invite natural light and 2 master bedrooms with 4-piece ensuites. Enjoy your mornings or evenings in the private backyard oasis, featuring a charming wooden deck and flowerbeds, perfect for relaxing or hosting family and friends. This prime location puts everything within reach walking distance to plazas, schools, parks, bus stops, and the well known Richmond Green Community Center where the community meet in the park for regular scheduled events. You'll also be within the boundaries of some of the areas top-rated schools, including Richmond Green High School, Bayview (IB school) and Thornlea Secondary (french Emersion), St. Charles Garnier Elementary and St. Theresa of Lisieux Catholic High School. This is your opportunity to own a thoughtfully designed home in one of Richmond Hills most family-friendly neighborhoods. Don't miss it! (id:50787)
Property.ca Inc.
1708 - 8 The Esplanade Avenue
Toronto (Waterfront Communities), Ontario
Location! Location! Steps To Union Station, Financial District, St. Lawrence Market, Fine Dining & All Other Amenities *Luxury L-Tower Condo In The Heart Of Downtown Toronto, Well Maintained 1 Br Unit *Bright And Spacious, *10' Ceiling, Practical Layout With Upgraded Finishing: Designer's Kitchen, Engineered Hardwood Floor, Miele Stainless Steel Appliance & Granite Countertop **Looking For A A A Tenant Only. (id:50787)
Homelife Top Star Realty Inc.
706 - 125 Village Green Square
Toronto (Agincourt South-Malvern West), Ontario
Gorgeous 1+1 Unit In The Tridel Condo! West View Of City! Nice Kept, Super Clean! Modern Kitchen With Granite Counter-Top, Hardwood Floor, Spacious 4-Pc Washroom! Den Could Be Used As2nd Bedroom! Parking Included. Easy To Access, Great Location, Close To 401/Kennedy/Sheppard/Go Station. Mins Drive To Agincourt Shopping Mall And Restaurants! (id:50787)
RE/MAX Realtron Ad Team Realty
27 - 53 Herons Landing
Woodstock (Woodstock - North), Ontario
Welcome to 27-53 Herons Landing, a bright one level condominium perfect for low-maintenance living. This immaculate bungalow townhome offers an open floor plan in a highly desirable complex where the grass is cut, snow is cleared, and the landscaping is beautifully maintained - just lock the door and go! Embrace the benefits of a carefree lifestyle in a peaceful setting, where you can enjoy scenic surroundings and the convenience of nearby amenities. Step inside the front of the home to your eat-in kitchen at with ample cabinetry for storage. Leading into the living/dining room you can enjoy the cozy corner gas fireplace and patio doors leading to a private deck with roll-out awning. The spacious main floor primary bedroom features a large closet and 4-piece ensuite, while a convenient 2-piece bath with laundry adds practicality. The finished lower level offers a generous recreation/family room with another gas fireplace, an extra bedroom, 3-piece bath, a storage/workshop room, and an owned water softener in the utility room. Located in a quiet, sought-after neighbourhood near conservation trails, shopping, parks, and with easy 401/403 access, this home is ideal for retirees, professionals, or anyone looking to downsize without sacrificing style or comfort. Don't miss this opportunity to make this lovely home your own and step into a forever retreat that offers peace, comfort, and easy living! (id:50787)
RE/MAX Twin City Realty Inc.
3510 - 430 Square One Drive
Mississauga (City Centre), Ontario
SEE VIRTUAL TOUR***Stylish, Luxurious and BRAND NEW 1+1 executive suite, perfectly positioned in the vibrant and dynamic core of downtown Mississauga. Gorgeous 680 SF of modern interior space plus an open balcony. Enjoy the breathtaking views from 35th floor with peace, quietness and fresh breeze. 9 ceilings with floor-to-ceiling windows offers ample natural lighting. The gourmet kitchen is upgraded with stainless steel appliances, quartz countertops, stylish backsplash, and an oversized sink. Large W/I closet in master bedroom. State-of-the-art building amenities. 24-hour concierge. Steps to the new LRT, Celebration Square, Square One Shopping Centre, Sheridan College, groceries, transit terminal/Go Bus/TTC connection hub, schools, parks, fine dining restaurants and entertainments. Easy access to highways 401, 403, and the QEW. (id:50787)
Sutton Group Elite Realty Inc.
1508 Sandgate Crescent
Mississauga (Clarkson), Ontario
Welcome to 1508 Sandgate Crescent, a beautifully maintained semi detached home in the sought after Clarkson community offering incredible value and strong income potential. Set on a deep 125 foot lot, this property features an open concept main floor with hardwood floors and large windows that bring in an abundance of natural light. A separate side entrance leads to a fully finished basement with two bedrooms, full kitchen, and bathroom, perfect for extended family living or rental income. Located just minutes from Clarkson GO Station with direct 35 minute service to downtown Toronto, and within walking distance to parks, shopping, banks, top rated schools, and the Clarkson Community Centre with indoor pool, twin ice rinks, gym, and public library. Enjoy nearby trails, lakefront parks, and convenient access to the QEW, 403, and Winston Churchill Boulevard. This family friendly neighborhood is experiencing exciting growth with new developments including S2 at Stonebrook and Slate Asset Managements proposed master planned community with over 1,200 residential units and retail, set to transform the area around the GO station. The long term lower tenant pays premium rent and is open to staying or vacating (N11 available upon request), while the upper unit will be vacant end of June for move in or new lease. Recent updates include driveway (2018), washer and dryer (2022), and stainless steel kitchen appliances (2025). Extras include fridge, stove, built in dishwasher, washer and dryer, all electrical light fixtures, all chattels and fixtures in as is condition. Listing agent is one of the sellers. (id:50787)
Mehome Realty (Ontario) Inc.
95 Chelsea Crescent
Bradford West Gwillimbury (Bradford), Ontario
Your Search Ends Here! Executive 4+2 Bedroom Home with Income Potential in Prime Bradford Location! Welcome to 95 Chelsea Crescent, a showstopper on a quiet, family-friendly crescent in one of Bradford's most sought-after neighbourhoods. This stunning detached home offers exceptional living with 4 spacious bedrooms, 4 bathrooms, and a professionally finished basement with separate entrance perfect for extended families or rental income! Step through double door entry into a soaring open-to-above 22ft foyer and be greeted by elegant finishes throughout. Featuring hardwood floors (NO carpet!), crown moulding, California shutters, and 9 ft ceilings, this home is truly move-in ready. Entertainers Dream Kitchen-The oversized eat-in kitchen boasts granite countertops, stainless steel appliances, extended cabinetry, and a generous breakfast area with views of the beautifully landscaped backyard. Spacious Living-Enjoy cozy evenings in the family room with a gas fireplace, and host memorable dinners in the oversized formal dining area. Upstairs features 4 generous bedrooms, including a massive primary retreat with a spa-like 5-piece ensuite, double vanity, soaker tub, and a large walk-in closet. BONUS Basement Suite: The professionally finished basement with separate entrance includes a rec room, additional bedroom, full kitchen, full bathroom, and private laundry ideal for in-laws or rental potential. Outdoor Living: Enjoy the fully fenced backyard with a patio area, garden, mature trees, and a custom storage shed. A double car garage adds extra convenience + 4 car driveway (NO SIDEWALK!( . Loaded With Upgrades: Hardwood Floors Throughout Oak Staircase Crown Moulding Granite Counters Stainless Steel Appliances California Shutters 9' Ceilings & More Located in a prime area close to parks, trails, schools, and all shopping and amenities. Quick access to the GO Station and Hwy 400 makes commuting a breeze! SPACIOUS EXECUTIVE HOME WITH OVER 3,000SQ FT of living space! (id:50787)
RE/MAX Hallmark York Group Realty Ltd.
329 Cadillac Avenue S
Oshawa (Central), Ontario
Bright and welcoming, this lovely 3+1-bedroom bungalow is perfect for first-time buyers. Enjoy a modern kitchen with stainless steel appliances and a pass-through to the living room, making it easy to pass the popcorn! The side entrance leads to a spacious finished basement with high ceilings, a 4th bedroom, and plenty of potential for an in-law suite, rental, or a great place to watch TV and have family time. The generous backyard is ready for your personal touch, perfect for summer BBQs and outdoor entertaining Conveniently located near Eastview Park, schools, transit, shopping, and Hwy 401. (id:50787)
Sage Real Estate Limited
57 - 198 Fire Route
Havelock-Belmont-Methuen, Ontario
A One-of-a-Kind Lakefront Masterpiece on Cordova Lakes Desirable East Shore. Built in 2018, this is a rare opportunity to own this custom-built Linwood Home. Thoughtfully designed, this open-concept home is a true sanctuary whether you're seeking the perfect family cottage retreat or ready to embrace a full-time lakefront lifestyle. With almost 1,500 square feet on the main level, this stunning residence showcases cathedral ceilings, hardwood floors, and sun-soaked living spaces. The expansive family room, anchored by a cozy fireplace, flows seamlessly into a beautifully appointed eat-in kitchen. Here, you'll find stainless steel appliances, granite countertops, a breakfast island with seating, extended cabinetry for extra storage in the dining area, and a picture-perfect sink overlooking the lake offering breathtaking views as you cook, dine, and entertain. The primary suite is a private lakeside retreat with a spacious walk-in closet and a spa-inspired ensuite featuring an oversized, glass-enclosed shower. A built-in office nook, upper-level balcony, and sweeping lake views complete this peaceful sanctuary. The walkout lower level offers nearly 1,500 square feet of partially finished space, allowing you to customize to your needs. With a rec room, two large storage rooms, and a cold room already in place, this space is primed for transformation into an in-law suite, games room, studio, or additional bedrooms. Step outside to embrace lakeside living at its finest: a natural shale shoreline, sandy beach area, cantilever dock, and gradual waterfront entry perfect for swimming, paddling, or docking your watercraft. The landscaped grounds are equally impressive, with a charming outdoor fireplace and a spacious deck ideal for watching sunsets over the water thanks to the stunning western exposure. This is more than just a home its a lifestyle. Move-in ready and truly one-of-a-kind, this remarkable property won't last long. (id:50787)
Royal LePage Signature Realty
12 Romany Ranch Road
Cameron, Ontario
Welcome to 12 Romany Ranch Road, a stunning waterfront property nestled on the desirable shores of Balsam Lake. This exceptional cottage is situated on a premium 1.38 acre lot, boasting an impressive 100 feet of pristine waterfront. The property features a brand new armor stone break wall, ensuring both beauty & protection for your lakeside retreat, along with a convenient wet boathouse. The main cottage offers a delightful blend of charm & functionality, featuring two cozy bedrooms & a well-appointed bathroom. The inviting living space is enhanced by a wood-burning fireplace, perfect for creating warm, memorable moments during chilly evenings. The cottage comes fully furnished & turnkey, allowing you to move in seamlessly & start enjoying the lake life immediately. In addition to the main cottage, this property includes a spacious two-bedroom, one-bath guesthouse, ideal for hosting family & friends. You'll also find a separate workshop, providing ample space for hobbies & projects, along with an oversized double car garage for all your storage needs. The dry, flat lot offers tons of privacy, making it a perfect escape from the hustle and bustle of everyday life. Don’t miss the opportunity to own this enchanting lakeside retreat, where relaxation & adventure await at every turn. (id:50787)
Royal LePage Signature Realty
705 - 218 Queens Quay W
Toronto (Waterfront Communities), Ontario
"Waterclub" 1B/1Bath Condo With Lakeviews. Great Layout With Separate Shower In Bath And Walk-Out To French Balcony From Bedroom And Living Room. Laminate Flooring In Living/Dining And Hallway, Granite Counter And Black Appl. Walking Distance To Financial District, Union Station, Scotiabank Arena, Shopping, Dining And Harbourfront. Ttc At Door. (id:50787)
RE/MAX Condos Plus Corporation
7721 Sassafras Trail
Niagara Falls (Brown), Ontario
OFFER WELCOME ANYTIME! * Priced To Sell! Stunning 2016-built home offers over 4,000 sqft of living space * Premium ravine lot * Luxurious living with multiple income streams * 4+3 bedrooms and 6 bathrooms * Ideal Property for Multi-Generational living, home business operations, or rental income * Second floor boasts 4 Spacious Bedrooms, including 2 En-suites and a Jack & Jill bathroom * Primary suite offers 2 walk-in closets, dual vanities, a soaker tub, and a standing shower * One bedroom features a Charming Balcony * Convenient second-floor laundry adds practicality * The main floor showcases a great room, dining area, den and a modern kitchen with access to a fully fenced backyard backing onto Warren Woods Trail * Home business potential includes 2 front rooms currently operating as a licensed nail salon also perfect for an office or Potential Main Floor Bedroom * Finished basement features 3 bedrooms, each with a private ensuite, plus a shared kitchen, living area, and second laundry * The basement is fully furnished with 4 beds, 3 TVs, a table, chairs, and accessories * Additional highlights include, No Carpet throughout * No Sidewalk * 2 Laundries and 6-car parking * The home is Turn-Key ready with 2 washers and dryers, a gas stovetop (basement), a stove (main floor), and 2 fridges * PRIME LOCATION, just 5 minutes to Cineplex, Costco, Walmart, Winners, McDonald's, and the QEW * Endless possibilities perfect for multi-family living, running a business, or earning extra income. Act fast this rare gem won't last long! (id:50787)
Exp Realty
C - 300c Fourth Avenue
St. Catharines (Ridley), Ontario
An outstanding restaurant opportunity awaits you in St. Catherines in the growing Ridley neighbourhood. Surrounded by major tenants, grocers, shopping centres, and plenty of residential, this 4500 square foot restaurant is ideal for national or large-format restaurant brands looking to establish or expand in the Niagara region. Available for conversion opportunity only, it is equipped with 145 seats inside and 62 on the large and lovely sun-filled patio, ample parking, franchise suitable kitchen with a 25 foot exhaust hood, 2 walk-in coolers, and much more. Attractive lease rate of $14,077 gross rent including TMI with 8 + 5 + 5 years remaining. Please do not go direct or speak to staff. (id:50787)
Royal LePage Real Estate Services Ltd.
12 Romany Ranch Road
Kawartha Lakes (Fenelon), Ontario
Welcome to 12 Romany Ranch Road, a stunning waterfront property nestled on the desirable shores of Balsam Lake. This exceptional cottage is situated on a premium 1.38 acre lot, boasting an impressive 100 ' of pristine waterfront. The property features a brand new armor stone break wall, ensuring both beauty & protection for your lakeside retreat, along with a convenient wet boathouse. The main cottage offers a delightful blend of charm & functionality, featuring two cozy bedrooms & a well-appointed bathroom. The inviting living space is enhanced by a wood-burning fireplace, perfect for creating warm, memorable moments during chilly evenings. The cottage comes fully furnished & turnkey, allowing you to move in seamlessly & start enjoying the lake life immediately. In addition to the main cottage, this property includes a spacious two-bedroom, one-bath guesthouse, ideal for hosting family & friends.You'll also find a separate workshop, providing ample space for hobbies & projects, along with an oversized double car garage for all your storage needs. The dry, flat lot offers tons of privacy, making it a perfect escape from the hustle and bustle of everyday life. Don't miss the opportunity to own this enchanting lakeside retreat, where relaxation & adventure await at every turn. Experience the best of Balsam Lake living at 12 Romany Ranch Road! (id:50787)
Royal LePage Signature Realty
915 - 800 Lawrence Avenue W
Toronto (Yorkdale-Glen Park), Ontario
This is a rare opportunity to live in a sun-filled, south-facing one bedroom unit that features an optimized open-concept layout with no wasted space, and an unobstructed view of downtown Toronto / CN tower at the Italian inspired Treviso condos! The unit also comes with an extra wide parking space, a storage locker, ensuite laundry, s/s appliances, ceiling to floor windows, and a balcony. Great location - close to TTC subway and bus (40 mins to Union Station door to door), Allen road, hwy 401, Yorkdale mall, Costco, schools, parks, Lawrence Allen Centre, and more! Many amenities - outdoor pool and hot tub, rooftop garden/deck with bbq, exercise room, guest suite, party/meeting room, 24 hour concierge, visitor parking, EV charging stations, and more! (id:50787)
Zolo Realty
1023b Kipling Avenue
Toronto (Islington-City Centre West), Ontario
Sensational home walking distance to the Subway and new KIP District! Live your best life embracing urban modern living. Sleek glass and stainless Railing. Ultra Modern glass front entry invites you to a bright and open floor plan. White oak hardwood flooring throughout. 10 ceiling on main. Walkout to landscaped Backyard with Stone Patio. Stunning custom kitchen with oversized quartz island and backsplash. European luxury appliances. Walk in Pantry. Built ins. Custom Blinds. Furnished - stylish and modern. (id:50787)
Right At Home Realty
Upper Level - 755 Lakeshore Road E
Mississauga (Lakeview), Ontario
Versatile retail or office spaces on the upper floor, offering privacy and convenience with dedicated side door access. These spaces are perfect for businesses seeking a professional setting with direct entry for clients and employees. The property also provides the option to place custom signage on the buildings exterior, ensuring maximum visibility and brand exposure. Whether you're looking to create a dynamic office environment or a retail presence, this space offers flexibility to suit your business needs. Ideal for a variety of uses, these commercial spaces provide a prime location with easy access and potential for growth. Contact us today to schedule a tour and learn more about this fantastic leasing opportunity! (id:50787)
Keller Williams Real Estate Associates
321 - 412 Silver Maple Road
Oakville (Jm Joshua Meadows), Ontario
Welcome this brand New unit in the chic boutique-style condo in North Oakville. This brand new 2-bedroom, 1-bathroom suite offers 664 sq. ft. of living space, along with a open walkout balcony, Featuring contemporary finishes, and smart home technology, the suite includes designer cabinetry, quartz countertops, and European style stainless steel appliances in the kitchen. in-suite laundry and large windows fills the unit with natural sunlight. Exceptional amenities, such as 24-hour concierge service, fitness and yoga studios, The Post Social Hub, a games room, a private dining area, a pet grooming station, and a rooftop terrace complete with BBQ stations, fire features, controlled greenery. Easy commute to Oakville Trafalgar Hospital, Oakville GO Station, Highways 403, 407, and QEW, and walking distance to shopping, dining, and parks. The suite also includes 1 parking spot, 1 locker, and high-speed Bell optical fibre internet. A Must See! (id:50787)
Sutton Group Quantum Realty Inc.
177 Young Street
Hamilton, Ontario
This inviting semi-detach bungalow features two bedrooms, a four-piece bathroom, a galley kitchen, and an open-concept living and dining area that’s perfect for everyday living or entertaining. The partially finished basement offers additional space to suit your needs, and permit parking is available for added convenience. Enjoy your own private patio space in the backyard – ideal for summer evenings or quiet mornings. Located directly across the street from a beautiful park, and within walking distance to schools, the Hamilton GO Station, St. Joseph’s Hospital, additional parks, and some of the city's best pubs and restaurants. Whether you're a first-time buyer, down-sizer, or investor, this low-maintenance home offers an incredible opportunity in one of Hamilton’s most vibrant and connected neighbourhoods. Don’t miss your chance to call Corktown home! (id:50787)
Keller Williams Edge Realty
Bsmt. Apartment - 215 Poetry Drive
Vaughan (Vellore Village), Ontario
Welcome to this beautifully maintained and sun-filled 2-bedroom legal basement apartment in the highly sought-after Vellore Village community. Featuring large windows throughout, this home is full of natural light and offers a private entrance for added privacy.Enjoy a spacious open-concept living room combined with a modern kitchen, perfect for relaxing or entertaining. Both bedrooms are generously sized and come with closets for ample storage. The unit also includes a convenient ensuite laundry.Located in a top-rated school district and close to all amenitiesplazas, walking trails, Cortellucci Vaughan Hospital, public transit, and major highways. A wonderful place to call home in one of Vaughans most desirable neighborhoods! (id:50787)
Keller Williams Legacies Realty
78 Jack Monkman Crescent
Markham (Cedarwood), Ontario
Located In A Quiet Neighborhood Near The Scarborough Markham Border, This Well Maintained, Bright And Spacious 4 Bedroom, 3 Waashroom Home Features A Large Deck Ideal For Families. Enjoy proxmity to top-ranked schools, highways 407 & 401, shopping plaza's, public transit, parks, and more. Major retailers like No Frills, Walmart, Home Depot and Costco are just Mins Away. Please Note: The basement is not included. (id:50787)
Homelife/future Realty Inc.
56 Rainbow Valley Crescent
Markham (Greensborough), Ontario
Recently Renovated, 3 New Washrooms, whole House Freshly Painted. Discover Prestigious Living in Greensborough! This beautiful home offers a bright and clean living space, featuring 9-ft ceilings on the main floor and hardwood flooring in the family room, living and dining areas. The master bedroom boasts a walk-in closet and a luxurious 4-piece en-suite. Located within to top-rated schools Bur Oak Secondary and St. Brother Andre Catholic High School as well as the Mount Joy GO Station and an array of amenities, shops, restaurant, this home is perfectly suited for modern living. (id:50787)
Exp Realty
37 - 735 New Westminster Drive
Vaughan (Brownridge), Ontario
Prime Thornhill Location Townhouse with Bright Sunny Southern Exposure. Great Layout, 3 Bedroom and Rec Room w/ Approx 1600 Sq.Ft of Functional Living Space. Large Principal Bedroom with Ensuite. Two Parking Spaces that can easily be Accessed from Lower Level. Many Recent Upgrades: Newly Painted, Flooring (22), Shower (24), Fridge / Stove/ Microwave (22), Newer Windows and Roof and Much More! Great Location that is Steps to Promenade Mall, VIVA Bus, T&T Supermarket, Schools, Parks, Places of Worship, Restaurants and Much More!! (id:50787)
RE/MAX Excel Realty Ltd.
215 - 9909 Pine Valley Drive
Vaughan (Vellore Village), Ontario
Welcome To Prestigious Capo Di Monte. Luxurious Living In A Low-Rise Boutique Style Condo. This Rare Gem Is A 1510 Sqft *Corner Unit* with Stunning Spacious Sunny and Bright 2 Bedrooms, 9'8" Ceilings, a Modern Kitchen With Breakfast Bar, Multiple closets & additional Pantry! Enjoy plenty of sunlight from the oversized windows! Prime Location To Highways, New Cortellucci Vaughan Hospital, Vaughn Mills And Much More. Enjoy The Nature Of The Kortright Centre By Walking Directly Across The Street!! (id:50787)
Rife Realty
545 Capilano Crescent
Oshawa (Donevan), Ontario
*** OPEN HOUSE SAT/SUN May 10/11, 2-4pm *** Stunning raised bungalow located in the highly sought-after Denovan area. This beautifully updated home shows like a model - just move in and enjoy! Situated in a fantastic family-friendly neighborhood, it features a fully finished basement with a separate entrance and in-law suite with rec room, kitchen and a den/office (set up as a 4th bedroom) , offering excellent potential for growing family and a perfect homes for two families. Thousands have been spent on recent upgrades, including newer windows (2022), a new front deck perfect for relaxing (2025), and a completely renovated kitchen (2024) with quartz countertops, backsplash, breakfast bar, and stainless steel appliances. The home also features a high-efficiency furnace, newer humidifier, upgraded bathroom, gleaming laminate floors and pot lights throughout the main floor. The open-concept layout is bright and spacious, featuring a large bay window and a generous eat in kitchen with breakfast area. The primary bedroom includes a walk-out to a private sundeck overlooking a fully fenced, private backyard. Large driveway, large back deck, private spacious fenced backyard. Located close to schools, hwy 401, shopping, and parks. This home truly has it all. (id:50787)
Century 21 Leading Edge Realty Inc.
314 - 1717 Avenue Road
Toronto (Bedford Park-Nortown), Ontario
A Fantastic Opportunity To Right-Size In One Of Torontos Most Distinguished ResidencesThis Beautifully Designed 2-Bedroom + Den, 3-Bathroom Corner Suite Offers Approximately 1,700 Sq.Ft. Of Elegant Living, Thoughtfully Tailored For Those Seeking A Sophisticated Lifestyle With Minimal Compromise. Complete With A Spacious Private Terrace, You'll Enjoy Leafy Neighbourhood Views And Effortless Access To The Best Of Avenue Road's Boutiques, Cafés, And Top International Restaraunts.From The Moment You Enter, You'll Be Welcomed By Rich Hardwood Floors, 10-Ft Ceilings, And Classic Finishes That Evoke Both Comfort And Quiet Luxury. The Open-Concept Layout Is Ideal For Entertaining Or Unwinding, Featuring A Stunning Built-In Media Unit With Fireplace That Sets A Warm, Inviting Tone Throughout.The Chef's Kitchen Blends Style With Function Granite Countertops, Premium Sub-Zero & Wolf Appliances, And Custom Cabinetry Make It Equally Suited For Casual Breakfasts Or Hosting Intimate Dinners. Both Bedrooms Offer Excellent Storage With Custom Built-Ins, While The Versatile Den Serves As The Perfect Home Office Or Cozy Reading Nook. Enjoy Seamless Indoor-Outdoor Living With A Sunlit Terrace Equipped With A Gas BBQ Hookup Ideal For Morning Coffee, Evening Cocktails, Or Quiet Moments Under The Stars. From The Moment You Enter You'll Be Welcomed By A Valet Attendant, Ready To Help With Your Needs, A Boutique Building With White-Glove Amenities Including 24-Hr Concierge, A Fitness Centre, Rooftop Terrace, Guest Suites, And Elegant Common Spaces, This Residence Delivers Upscale Comfort And A Highly Walkable LifestylePerfect For Those Looking To Simplify Without Settling. 2 Premium Parking Space + Locker. (id:50787)
RE/MAX Realtron Barry Cohen Homes Inc.
331 - 188 Fairview Mall Drive
Toronto (Don Valley Village), Ontario
Welcome to this stunning brand-new unit at Verde Condos, offering over 720 sqft of thought fully designed living space perfect for small families or professionals.*Close Access To Don Mills Subway Line* Brand New Verde Condo. Large 1Bed+1Den WITH 2 Full Baths, Den Can Be Used As A Second Bedroom, 9 Foot Ceilings. Floor To Ceiling Windows, Open Concept Living And Dining Room. Tons Of Amenities-Gym, Yoga, Fitness Room, Rooftop Deck, Bbqs, Concierge, And More! Steps To Mall, Subway(TTC), Bus Station, Park, Supermarket(T&T), Restaurants, Library, Schools, 404/Dvp! Includes 1 Parking! (id:50787)
RE/MAX Excel Realty Ltd.
5411 Lakeshore Road Unit# 16
Burlington, Ontario
Enormous opportunity for sweat equity. This prime complex is situated across from lakefront park. End unit with bright windows and skylight. Large bedrooms, finished lower level. The unit needs your love and attention to detail and well worth your effort. Lovely private back deck with towering cedars for privacy. Single car garage, interlock front patio. Quaint 16 unit complex close to shopping, restaurants. Walk to the water. (id:50787)
Keller Williams Edge Hearth & Home Realty
94 Edith Avenue Unit# 1
Hamilton, Ontario
Three bedroom leasing opportunity in an excellent Hamilton Mountain location! This main floor apartment offers a well appointed home in a safe and quiet neighborhood. 94 Edith Avenue is located within walking distance to the scenic mountain brow. The Lincoln M. Alexander Parkway is just minutes away for an easy commute. This tastefully updated space offers the convenience of in-suite laundry and the comfort of central air conditioning. The kitchen features stylish fixtures and stainless steel appliances including a dishwasher. The spacious living room is perfect for both unwinding and entertaining! All three of the bedrooms offer ample closet space. Tenant to pay hydro and 60% of gas. Enjoy use of the beautiful backyard and make the most out of this summer in your new home! (id:50787)
Real Broker Ontario Ltd.
54 Munroe Street
Cobourg, Ontario
Come live in this tastefully upgraded 2 bedroom, 2 bathroom freehold townhome tucked in a quiet and family-friendly neighbourhood of Cobourg. Step into your modern open-concept living and dining room that complements well with your stylish kitchen, featuring quartz countertops, backsplash, stainless steel appliances and a new kitchen island. From here, it effortlessly flows to your big balcony overlooking your lush backyard. In addition to the big windows throughout drenching the whole space with natural light, it features pot lights, zebra blinds, laminate floors on the main floor and beautiful vinyl floor on the lower level. Decompress in your spacious main floor bedroom or cozy up in your lower level bedroom, with two beautiful 4-Pc bathrooms with quartz countertop vanities completing this home. The lower level offers extra space for a recreational room or an office that has a direct access to your garage and backyard. Enjoy family and friends entertainment in your backyard with privacy care of the tall and leafy cedar trees. Impeccable pride of ownership! Conveniently located minutes to Hwy 401 and close to shops, groceries, parks, Cobourg Beach, VIA Rail and so much more! Where serenity balances well with convenience, this home is waiting for you to start your next chapter. (id:50787)
Royal LePage Signature Realty
219 Hill Road
Central Manitoulin, Ontario
Dual-Dwelling Retreat with Airbnb Potential in Mindemoya. Nestled on over 2 acres of serene land, this exceptional property features two detached homes, one house is one storey & second house is 2 storey, offering a unique blend of charm, comfort, and income potential. Just a 5-minute stroll from the beach and park, the main home is a beautifully converted log house, showcasing rustic character with modern updates. It features three cozy bedrooms, a well-equipped kitchen, and a stunning hardwood staircase that adds vintage appeal. The second home, built in 2022, boasts new appliances and modern amenities, providing a turnkey opportunity for comfortable living or short-term rental income. With the potential to operate one home as an Airbnb, you could offset mortgage costs while enjoying this tranquil retreat. The expansive front yard parking for up to eight vehicles, making it ideal for gatherings. With no neighboring homes behind, privacy is assured, enhancing the appeal of this peaceful getaway. Whether you're seeking a serene escape or a savvy investment, this rare find delivers on both fronts. (id:50787)
Homelife Maple Leaf Realty Ltd.
3 Suter Crescent
Hamilton (Dundas), Ontario
FANTASTIC 4+1 BEDROOM 4 BATH HOME WITH INGROUND POOL, MAIN FLOOR OFFICE AND APROX 4000 SQFT OF FINISHED SAPCE IN A PRIME AREA IN DUNDAS! The main floor features a spacious updated eat in kitchen with granite counter tops, lots of natural light with an adjoining family room with gas fireplace and overlooks the pristine back yard oasis that boasts an inground pool (20 x 33) with heater Lounge area & hot tub. There is a large living & dining room, main floor office, main floor laundry, & 2-piece bath. The Upper level consists of a massive primary bedroom with walk in closet & 3-piece ensuite, 3 other generous sized bedrooms and 4 Piece Bath. The lower level is incredible with a huge Rec room, amazing wet bar area , large bedroom, 4 piece bath and storage area. This home has great curb appeal & boasts a 4-car driveway. Close to Schools and all amenities. New furnace in April 2024 and many other updates. HOME SHOWS 10 +! (id:50787)
RE/MAX Escarpment Realty Inc.
2a16 - 7215 Goreway Drive
Mississauga (Malton), Ontario
(Business name and corporation not included in the sale, if anyone is interested for Desi Khuraak Franchise, please contact Listing agent Pooja Malhotra for more information) Amazing Opportunity at Westwood Mall Thriving Indian Food Court Restaurant Business for Sale Step into a busy and well-established Indian restaurant located in the high-traffic Westwood Mall food court. This is an excellent opportunity for new immigrants, chefs, first-time entrepreneurs, catering businesses, or Tiffin service providers. The restaurant is fully equipped and operational, featuring: One Chest Freezer, One big freezer, One display freezer4 burner gas stove ideal for large-quantity cooking, 2 burner stove with flat grill & oven, One big stove Commercial exhaust hood (8-10 feet) 1 Deep fryer 1 Display Warmer Stainless Steel food preparation counter This business has built a strong local following and boasts excellent Google reviews. The current owner is moving on to a larger venture, creating an opportunity for the next owner to step into a profitable setup. Rent is $3100+HST utilities -$300-$400 per month approx. Additional Highlights: Surrounded by major anchor stores: Tim Hortons, LCBO, Fresh Co, Shoppers Drug Mart, RBC, TD, BMO, CIBC, and more...upcoming store- Ocean, Giant tiger, Service Canada etc... Close to major highways and a bus terminal, ensuring constant foot traffic Offer Anytime Don't Miss Out on this Turnkey Opportunity! (id:50787)
Upshift Realty Inc.
301 - 1998 Ironestone Drive
Burlington (Uptown), Ontario
Welcome to Millcroft Place! This bright, south / lake facing condo is immaculately maintained offering a spacious 1 bedroom + spacious den, 2 bathroom floor plan with over 1,100 sq.ft. of open concept living space. The main living/dining room showcases hardwood flooring, crown molding, an electric fireplace, electric blinds and is open to the updated kitchen with quartz counter tops, modern backsplash, stainless steel appliances and sliding glass doors to the balcony with panoramic views of the lake. The generous Primary bedroom has a walk-in closet and 3 pc. ensuite washroom. A bedroom sized den, second bathroom, in-suite laundry, and multiple storage closets complete this beautifully appointed unit. 1 underground parking space (A74) with an upgraded EV charger. Pets are welcome (restrictions apply). A live-in superintendent, exercise room, party room with a kitchen, pool table, & TV & workshop round out the features of this desired building. Close to shops, restaurants & amenities with easy access to highways. Dont miss your chance to own in this extraordinary building. (id:50787)
Sutton Group - Summit Realty Inc.
Main Level - 755 Lakeshore Road E
Mississauga (Lakeview), Ontario
Prime location with fantastic visibility along Lakeshore Rd E! This bright, sun-filled space offers overwhelming sun exposure, making it an ideal spot for your retail or professional business. Whether you're opening a spa, nail salon, coffee shop, or any other customer-facing business, this property provides excellent potential for foot traffic and brand recognition. The landlord is flexible and open to allowing the tenant to paint the exterior, offering an opportunity for custom branding and signage to stand out even more along the bustling Lakeshore corridor. Additional features include ample parking, ensuring convenience for both staff and customers. With signage space available right on Lakeshore, this space is designed to elevate your business presence. (id:50787)
Keller Williams Real Estate Associates
41 Caldwell Crescent
Brampton (Brampton East), Ontario
Beautifully upgraded 4-bedroom detached home in a family-friendly Brampton neighbourhood! Features include a brand new kitchen with stylish flooring, modern pot lights, and stainless steel appliances. Enjoy a walk-out to a large patio and an oversized backyard perfect for outdoor living. Freshly paved front and backyard add great appeal. This home also offers a legal basement apartment (currently rented) with separate entrance ideal for extra income. Conveniently located near Walmart, Longos, Sheridan College, Brampton Hospital, public schools, and transit. Steps away from the future LRT system. Located near Highways 407 and 410. A must-see opportunity! (id:50787)
King Realty Inc.
Unit #3 - 678 Tretheway Drive E
Toronto (Brookhaven-Amesbury), Ontario
Back on the market-The previous tenant has just moved out, and the unit is now vacant and ready for immediate occupancy! This well-maintained space is in move-in condition, offering a clean and comfortable living environment. Don't miss your chance to lease this fantastic property! Features beautifully designed 2-bedroom basement apartment, offering modern finishes and a stylish, comfortable living space. Featuring sleek laminate flooring throughout, this unit includes 5 appliances fridge, stove, microwave, and ensuite laundry for your convenience .The open-concept living and dining area provides ample space to relax and entertain. Rent includes hydro, water, heat, and internet $$$. Located in a prime area, just steps from TTC, parks, and close to shopping, schools, and highways 400 & 401. A fantastic place to call home! (id:50787)
Century 21 Percy Fulton Ltd.
1312 - 2520 Eglinton Avenue W
Mississauga (Central Erin Mills), Ontario
Spectacular view, The Arc By Daniels, 2 Bedroom Plus Den With Two Full Washrooms. Fresh painted, New Laminate Floor, 1045 Sf, Balcony Included. Great Schools. Excellent Amenities, Central Erin Mills Location Close To Shopping Centre, Credit Valley Hospital, Park, And School. Wrap Around Balcony. Laminate Throughout And Many Upgrades. Excellent Amenities Outdoor Terr, Gym W/ B-Ball Court, Fitness Center, Bar Lounge, Party Room. (id:50787)
RE/MAX Aboutowne Realty Corp.
2104 - 1 Palace Pier Court
Toronto (Mimico), Ontario
Suite 2104 is a stunning condominium residence, with approximately 790 square feet of living space and the most enchanting view of Lake Ontario. Palace Place is Toronto's most luxurious waterfront condominium residence. Palace Place defines luxury from offering high-end finishes and appointments to a full spectrum of all-inclusive services that include a private shuttle service, valet parking, and one of the only condominiums in Toronto to offer Les Clefs d'Or concierge services, the same service that you would find on a visit to the Four Seasons. *The all-inclusive fees are among the lowest in the area, yet they include the most.*** Special To Palace Place: Rogers Ignite Internet Only $26/Mo (Retail: $119.99/M). (id:50787)
Royal LePage Real Estate Services Ltd.
1708 North Big Island Road
Demorestville, Ontario
Tucked away on a north-facing, waterfront property once blessed by tomato fields, protected from the prevailing bay wind, this stunning 3+3 bedroom, 3-bathroom home offers a true sanctuary. Cedar trees surround the property, framing green spaces and garden areas, creating an idyllic setting for relaxation. With rare waterfront access to the Bay of Quinte, enjoy serene views, dock access, and endless opportunities for fishing and water sports. This home boasts a truly open concept design, perfect for entertaining. The main floor features a dream kitchen that flows seamlessly into the spacious living and dining areas, making it ideal for socializing. Additionally, the main floor includes a convenient laundry room for added ease. The primary bedroom suite offers a private retreat with an ensuite, large closet, and a walk-out balcony that overlooks the waterfront. The lower level is equally impressive, featuring a full kitchen with a walkout to a private patio, making it perfect for guests or outdoor entertaining. This level also includes a spacious recreation room, a media room, a full bathroom, and ample bedroom space. With its separate kitchen and living areas, this space would make a terrific B&B suite or offer room for an extended family, providing privacy and convenience. The property is enhanced by a triple garage with an attached workshop, offering plenty of storage and workspace for hobbies or projects. With a central vacuum system in both the home and garage, along with thoughtful outdoor touches like garden hoses and outdoor hydro spots, every convenience has been considered. This exceptional property is truly one of a kind, offering a blend of comfort, nature, and versatility. Please come to see all the bells and whistles this property has to offer in person and prepare to move in! (id:50787)
Revel Realty Inc.
1205 Fair Grounds Road
Ramara, Ontario
Beautiful 100 Acre Nature Lovers Paradise, Less Then 1.5 Hours From The Greater Toronto Area. Property Has Hydro With A Large Pond, Large Barn / Workshop that is approximately 40 X 30 ft. Large Clearing Area as Well As Large Mature Trees and Trails Throughout the 100 Acre Property. Close To Casino Rama, Lake Couchiching And Other Amenities. (id:50787)
RE/MAX Rouge River Realty Ltd.
294 Mcbride Crescent
Newmarket (Summerhill Estates), Ontario
***Lovely Home**Quiet Street**Great Neighbourhood**9 Ft Ceilings**Hardwood Floors**OakStaircase**Maple Kitchen Cabinets**Huge 2nd Floor Family Room W/ Gas Fireplace**FRESH PAINT,Stainless Steel Appliances**Access To Garage**Finished Basement W/ 2 Bdrm,Kitchen & SeparateEntrance**Backyard With Deck**Main Flr Laundry W/ Garage Entry**Sky Light**Lots OfUpgrades**Close To School,Park,Transit And Much More. (id:50787)
Homelife/future Realty Inc.
Coach - 161 Walkerville Road
Markham (Cornell), Ontario
Beautiful 1 Bedroom 1 Washroom Coach House In The Highly Desirable Cornell Community. Utilities (Hydro, Gas, Water) Included With Wi-Fi. One Parking Pad Is Included. Close To Many Amenities Which Includes Markham/Stouffville Hospital, Cornell Community Centre/Library, Markham Bus Terminal. EXTRAS: Stainless Steel Gas Stove, Microwave, Dishwasher, Stacked Washer And Dryer. (id:50787)
RE/MAX Excel Realty Ltd.
92 Lyall Stokes Circle
East Gwillimbury (Mt Albert), Ontario
End Unit Townhome back on Ravine feels like a Semi. Abundant natural light. Premium Lot w/ Walk-out finished basement facing Beautiful Vivian Creek Park. Gorgeous well planed New Community. Builder Floor Plan 2010 sqf. 3+1Bed,4 full baths, Office/Den can be used as Bedroom. 15'+High Ceilings on both Office/Den and living room. All 3bedrooms facing Ravine. Quartz Countertop, Over 33k upgrades. show with confidence. Seller has paid $16885 upgrade. Walking distance to Parks,Public School, community center, Public Library etc. Minutes away from the small town and local lifestyle amenities that the community offers including independent eateries and boutique shops (id:50787)
Master's Choice Realty Inc.
115 - 370 Red Maple Road
Richmond Hill (Langstaff), Ontario
Modern style incredible bright and spacious 3 bedroom townhouse with 2 parking spots in Richmond Hills- Corner pf Yonge St and 16th Ave (high demand location). Roof top terrace has unobstructed views. High end finishes. Centrally located in one of Richmond Hill's most sought after locations. Steps to great schools, shopping plaza, parks, Langstaff go Train station, Hillcrest shopping mall, restaurants, minutes to Highways 407/404/400, and so much more. (id:50787)
Homelife/miracle Realty Ltd



