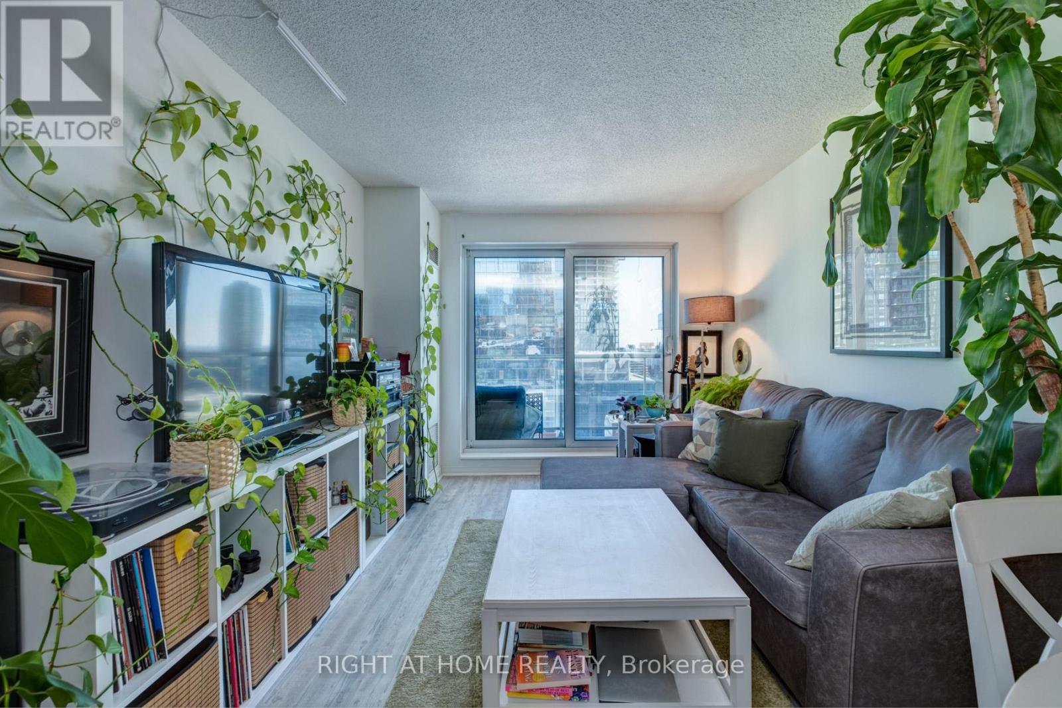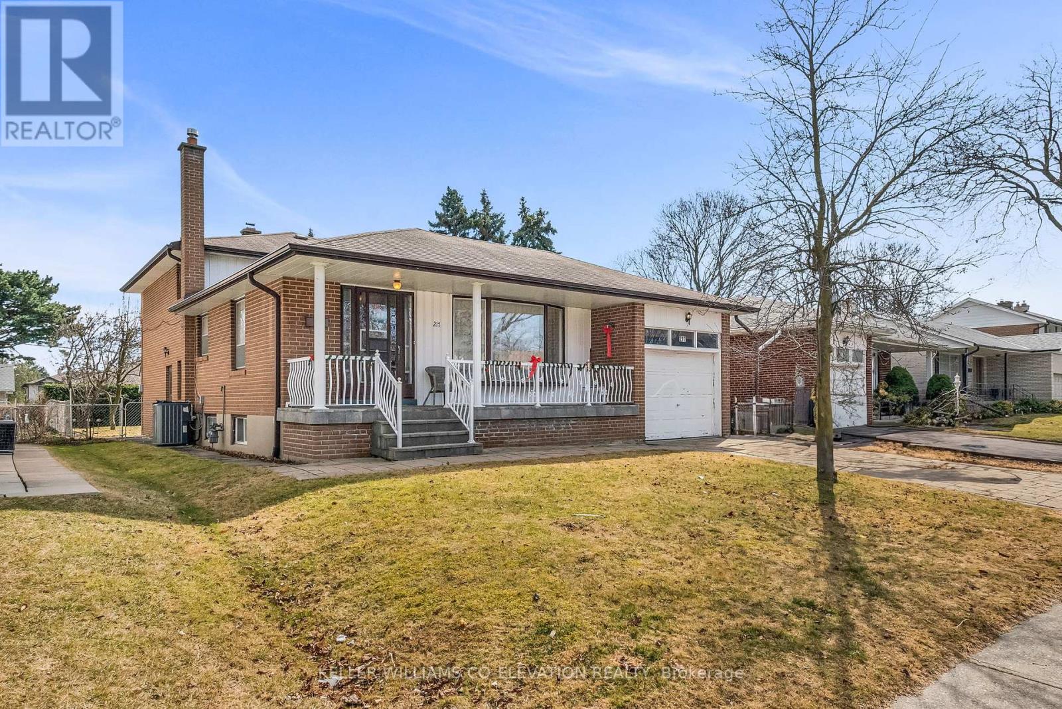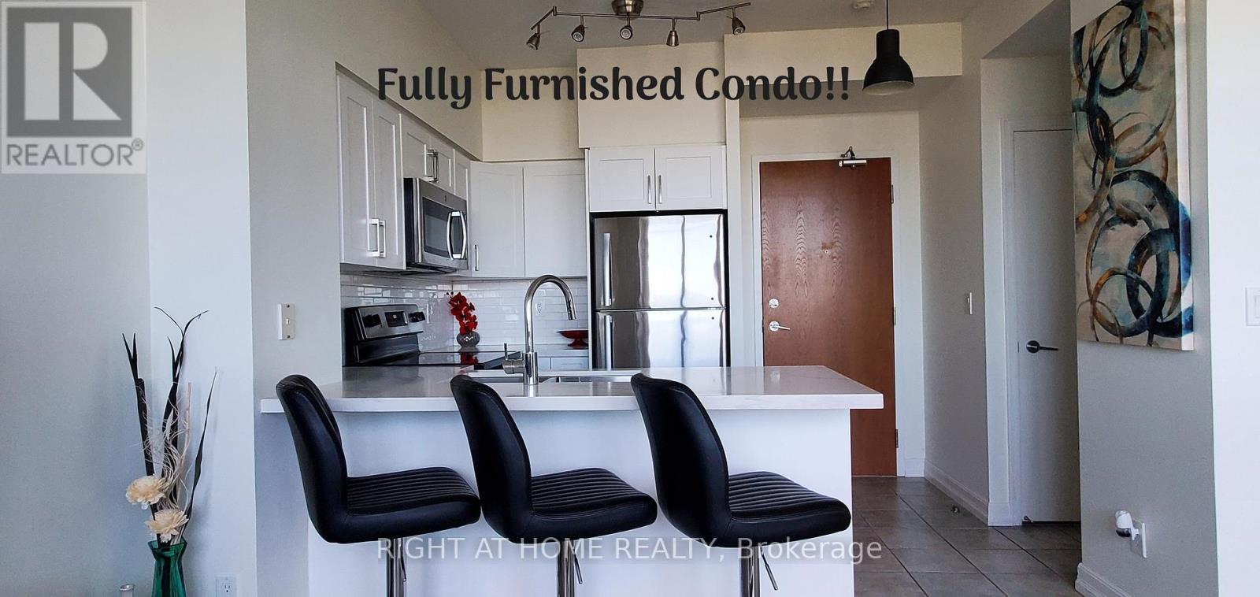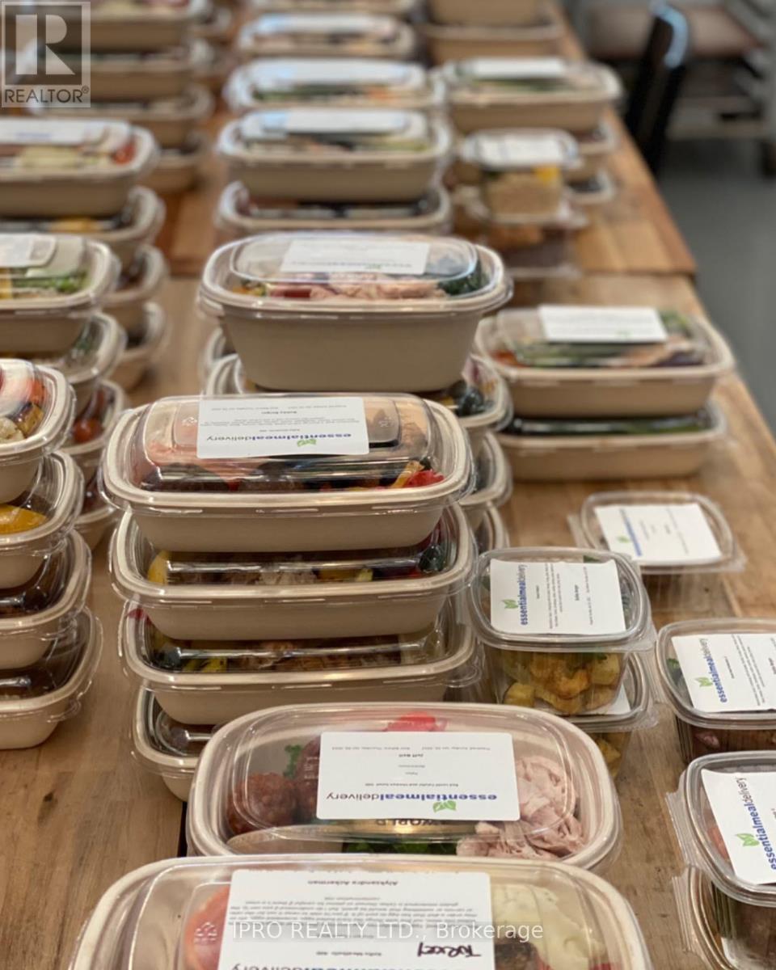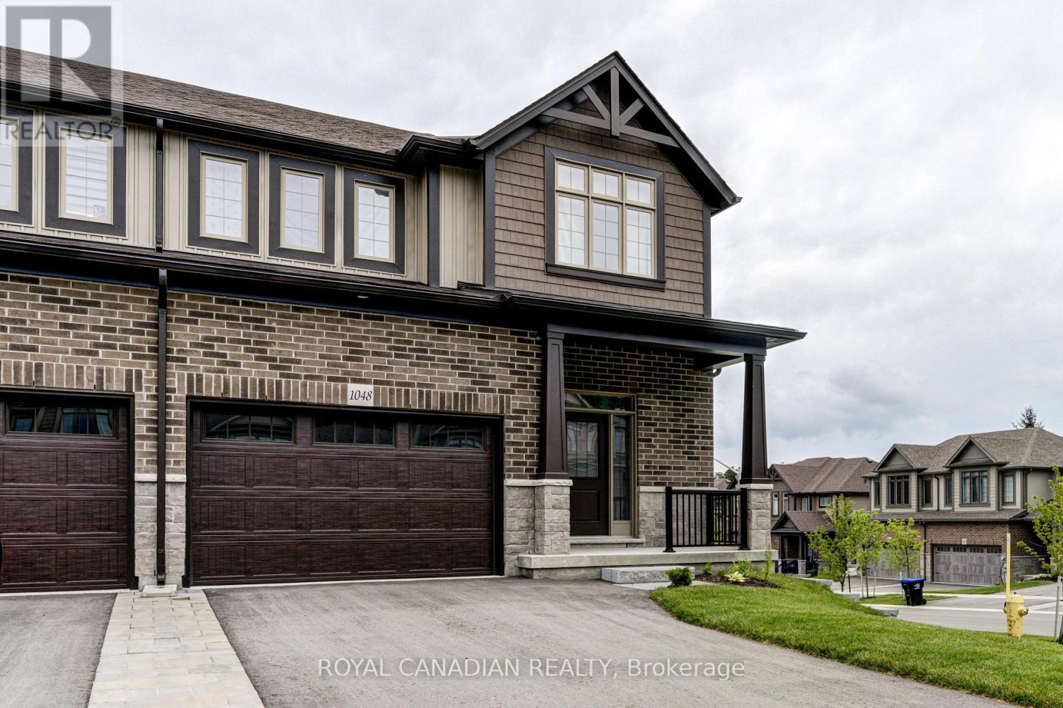1723 - 230 King Street E
Toronto (Moss Park), Ontario
Beautifully updated condo with custom kitchen and morning sun. Enjoy the proximity to the city while not being right downtown, incredibly walkable with St. Lawrence market, Rabba and numerous restaurants and bars right nearby. Grab a coffee and enjoy your balcony or hop on the streetcar right out front, let it take you wherever you need to go. This unit has it all with included parking, locker, in unit laundry, stainless steel appliances and a solid amount of storage space for a condo. Come see for yourself just what this unit has to offer. (id:50787)
Right At Home Realty
565 Balsam Poplar Street
Waterloo, Ontario
This stunning 3,000+ sqft home offers the potential for an elevator and features a spacious double-car garage with a separate entrance to the finished basement. Large basement windows and also has the option to add a legal basement apartment. The garage itself is exceptionally large, providing ample storage and parking space. The house has 4 generously sized bedrooms, including two luxurious master suites, plus a dedicated home office perfect for remote work or study. The home boasts 4.5 bathrooms, ensuring comfort and privacy for the whole family. Designed for modern efficiency and comfort, this home is equipped with a dual-fuel furnace, air-source heat pump, and an ERV system, promoting superior air quality and energy savings. High-end finishes include 9-ft ceilings on both the main and second floors, and elegant hardwood flooring throughout the second floor. Conveniently located near shopping plazas, Costco, Highway 85, and the famous St. Jacobs Market, this home offers both luxury and accessibility in a prime location. (id:50787)
Highland Realty
217 La Rose Avenue
Toronto (Willowridge-Martingrove-Richview), Ontario
A must see home! This beautifully maintained 4-level backsplit home, perfectly situated in one of Central Etobicoke most desirable neighbourhoods. Offering a blend of space, comfort, and functionality, this residence is ideal for families seeking a home in a prime location with easy access to essential amenities.A well-appointed eat-in kitchen with ample space for casual dining, complete with two east-facing windows that bathe the room in natural light.A bright and inviting living and dining room with a walk out to the side yard, ideal space for hosting social gatherings. Upper level features spacious 3 bedrooms with double mirror closets, with a marble 4-Piece bathroom, luxurious and stylish designed for comfort and convenience. Ground floor family room, a cozy retreat featuring a charming wood fireplace and a walkout to the backyard, perfect for relaxing evenings or entertaining guests. 3-piece washroom and fourth bedroom conveniently located on the same level. Lower level recreation room is a versatile space perfect for a home theater, gym, or playroom. 5-Piece bathroom conveniently located beside the recreation room, offering added comfort for guests or family members. Second Kitchen and laundry room. Short walk to schools - A perfect setting for families with school-aged children. Near public transit, churches, walkable access to essential services, including a medical building with a pharmacy. Minutes to Royal York Plaza - shopping, dining, and everyday conveniences just around the corner. Steps to the Future Eglinton LRT, 10 minutes to Pearson International Airport. (id:50787)
Keller Williams Co-Elevation Realty
3107 - 195 Commerce Street
Vaughan (Vaughan Corporate Centre), Ontario
Brand New Building With A Beautiful West View! This 1 Bedroom + Den Unit Features A Spacious Den With A Solid Door, Making It Suitable As A Second Bedroom. Open-Concept Kitchen And Living Room With 562 Sq. Ft. Of Interior Space Plus An Additional 114 Sq. Ft. Large Balcony. Modern Finishes Include Stainless Steel Kitchen Appliances, Stone Countertops, Engineered Hardwood Floors, Ensuite Laundry, And Installed Window Coverings. Enjoy Premium Amenities Spanning70,000 Sq. Ft., Including A Library, Party Room, Swimming Pool, Fitness Centre, Rooftop Deck, Kids' Room, Music Studio, And Sports Courts. Located In A Vibrant Master-Planned Community With Easy Access To Shopping, Dining, Transit, And Major Highways. Just Move In And Enjoy! (id:50787)
RE/MAX Experts
2502 - 219 Fort York Boulevard
Toronto (Waterfront Communities), Ontario
FULLY FURNISHED!! Welcome To Your Spacious and Sun-Lit Corner Unit Condo With Views Of The Toronto Skyline, With Partial CN Tower and Lake Views Too!! Fully Furnished, May Be Fully Equipped (If requested), With High-End, High Quality Furniture!! 1 Bedroom, 3 Beds (1 Queen, 1 Daybed With 2 Bunks), With Super Thick Upgraded Mattresses!! Currently Owner Occupied, So Furniture Is Of Great Quality and Well Maintained!! Move Right In With Just Your Clothes & Enjoy Your New Life In Downtown Toronto!! Extremely Quiet, No Noise From Outside!! Stylish Modern Finishes W. Quartz Counters, Ceramic Backsplash, Modern Laminate Flooring and Approx 663sqft of A Wide Open Corner Layout! Floor To Ceiling Windows That Beautifully Light Up The Space With Sun, With Views Of The Whole City, CN Tower & The Lake!! Views & Walking Distance To Fort York, The Bentway, Stackt Market, CNE & Fair Grounds! Walking Distance To Coronation Park, Trillium Park, Ontario Place & CNE!! Walk To Loblaws, Dollarama, Restaurants, Starbucks & More! Right Across Streetcar, One Stop Away From Exhibition Go Station On Lakeshore West Line! Quiet and Extremely Well Maintained Building With Fantastic, Spacious Amenities!! Parking Included W/Double Bicycle Rack & Most Utilities Included!! Most Family Friendly & Well-Balanced Neighbourhood! Clean, Fresh Spaces and Air, Feel Like You Are Living in The Suburbs in the Heart Of The City!! **EXTRAS** Future King/Bathurst Subway Station nearby and Ontario Place Is Being Fully Redeveloped! (id:50787)
Right At Home Realty
37 Advance Road
Toronto (Islington-City Centre West), Ontario
Turnkey opportunity for Chef's & Restaurateurs! Well-established meal delivery business with a proven track record of 15 years. Essential Meal Delivery specializes in personalized macronutrient breakdowns, catering to health-concious clients who value customized nutrition. Whether you're a Chef looking to launch your own brand or a restaurateur seeking to add a new revenue stream, this business is ready for immediate operation and growth. (id:50787)
Ipro Realty Ltd.
5 Sterne Avenue
Brampton (Brampton East), Ontario
Welcome To This Beautifully Maintained 3-Bedroom, 2-Bathroom Detached Home In A Prime Brampton Location! This Home Is Full Of Potential Bring Your Creativity And Transform It Into The Home Of Your Dreams. Step Outside To Your Private, Fenced-In Backyard Featuring A Spacious Two-Tier Deck Perfect For Relaxing Or Entertaining. Plus, Enjoy The Convenience Of An Oversized Shed For Extra Storage. The Long Private Driveway Comfortably Fits 3 Cars, And The Home Sits Directly On A Bus Route For Easy Commuting. Additional Highlights Include A Durable Aluminum Roof Under Warranty And A Fantastic Location Close To Grocery Stores, Shopping, Transit, And Major Highways. House Is Directly On Bus Route. Aluminum Roof Under Warranty. Don't Miss This Incredible Opportunity - Book Your Showing Today! (id:50787)
Royal LePage Signature Realty
20 Binnery Drive
Brampton (Vales Of Castlemore), Ontario
Welcome to your new home! Situated in the highly desirable Vales of Castlemore. This impressive over 3700 sqft 2-storey detached house rests on a sprawling 55 ft frontage. Total of 7 parking spaces, 2 attached garage and 5 driving space. $$$ spent on renovations recently. Lots of upgrades. Laundry on Main Floor. Carefully maintained and thoughtfully designed, this property features a magnificent kitchen with quartz countertops, luxurious open concept living spaces, five spacious bedrooms and a striking exterior. Total of 5 bathrooms, Three on 2nd floor, one on main floor, and one more in the basement. The home also boasts an incredible spacious recreational room in the basement, full kitchen, along with 2 additional bedrooms, separate entrance and a wet bar. Conveniently located within walking distance to grocery stores, plaza, gym, various public transportation, and schools. This home is a must-see! (id:50787)
Cityscape Real Estate Ltd.
1714 Globe Court
Mississauga (Erin Mills), Ontario
Experience luxury living in the prestigious Bridle Path Estates on a huge premium pie-shaped lot on a child-friendly cul-de-sac. With just under 3000 sq ft above grade, this exquisite home offers an unrivaled lifestyle with scenic trails along the Credit River, effortless access to shopping, dining, major highways and Erindale GO Train Station. A soaring 2-storey foyer welcomes you with an elegant and curved hardwood staircase, spacious closet & hardwood floors. A charming living room with expansive windows overlooking the beautifully curated greenery of the front yard. The living room is open to the dining room making it convenient for large gatherings. The dining room features crown moulding and another set of expansive windows overlooking the delightful backyard garden. The family-sized kitchen is a true centerpiece featuring granite countertops, stainless appliances, backsplash, combined with a charming breakfast area overlooking the multiple perennial gardens with mature trees for privacy, perfect for quiet reflection and entertaining. The main level continues to offer an inviting family room with a cozy gas fireplace to keep you warm during the winter months to the convenient laundry room with walk-out access. Venture upstairs, the primary bedroom is your personal haven, boasting a 4-piece ensuite, an oversized walk-in closet, and a huge private balcony with stunning views. Three additional bedrooms, each with ample closet space and picturesque views through generously sized windows, plus a shared 5-piece bathroom. The fully finished basement offers more space to enjoy, featuring a large recreation room, 5th bedroom, office, 3-piece bathroom, cedar closet, and 2 cold rooms. Thoughtfully maintained, recent upgrades include a roof (2017), furnace and air-conditioner (2018), security film on main level (2024), gutter guards (2024). (id:50787)
Royal LePage Terrequity Realty
1048 Wright Drive
Midland, Ontario
This end unit townhouse, the Aurora Model, offers1,645 square feet of living space and features a walkout basement.The open concept design includes 9-foot ceilings, allowing for plenty of natural light. The upgraded kitchen boasts a large island and a pantry with ample storage, complemented by quartz countertops throughout. Upstairs, you will find three spacious bedrooms as well as two full bathrooms, in addition to a half bathroom on the main floor. The convenience of a second-floor laundry adds to the home's appeal. Enjoy everything Midland has to offer, with just a short drive to Little Lake, Little Lake Park, shopping centers, schools, restaurants, and more. (id:50787)
Royal Canadian Realty
282 Delray Drive
Markham (Greensborough), Ontario
*** Must See ***, Great Location, Newly Painted, Well Maintained 4 Bedrooms With The Great Layout In The High Demand Community. Lower Level Can Be Used As In-Law Suite With 3 Pc Washroom. Steps To Donald Cousens Pkwy And Major Mac Bus Stop. Minutes To Go Train Station, Hwy 407, Schools (Public, Catholic, French Immersion), Major Banks, Groceries, Hospital, And Other Amenities. (id:50787)
Homelife/future Realty Inc.
407 - 630 Queen Street E
Toronto (South Riverdale), Ontario
Boutique Sync Lofts In Riverdale South and the Vibrant & Trendy Queen East Neighbourhood, Quiet North Facing Unit With Park View, 9' Exposed Concrete Ceiling, Hardwood Floors, Floor To Ceiling Windows, B/I Speakers In Every Rm, S/S Appliances, Stone Counter And Backsplash, Pot Lights & Track Lights, Bedroom With Sliding Doors And Large Closet. Steps To Queen East Restaurants, Dvp Access, 24H TTC At Doorstep. Walk to Distillery District, Parks, Broadview Hotel, Don Valley Trail & Other Great Shops, Restaurants, Cafes. (id:50787)
Right At Home Realty

