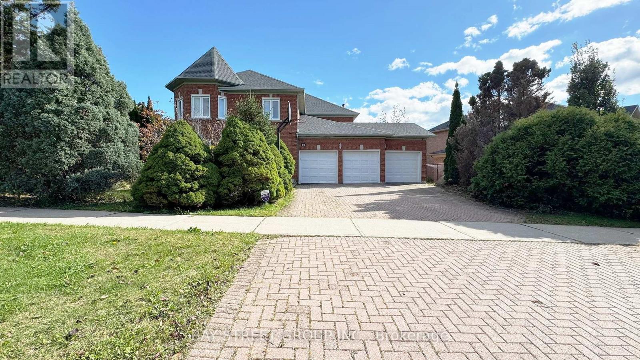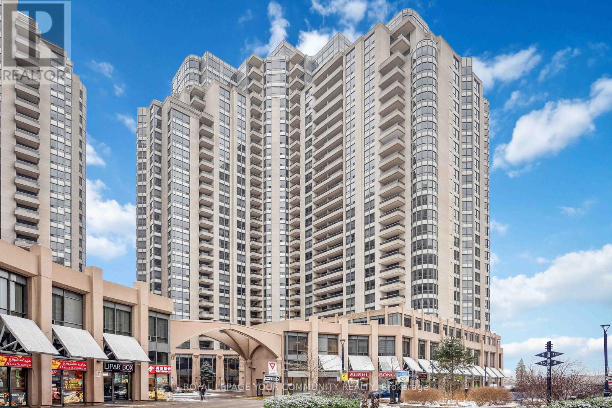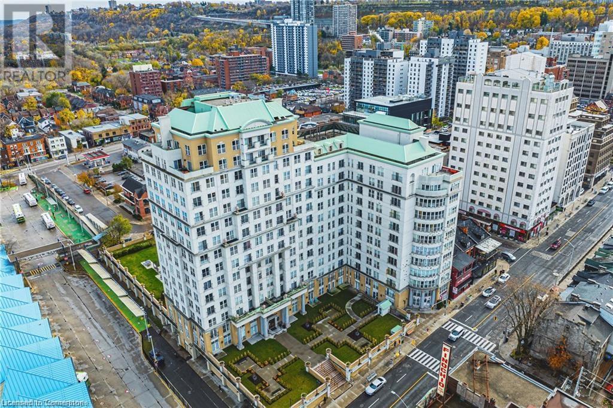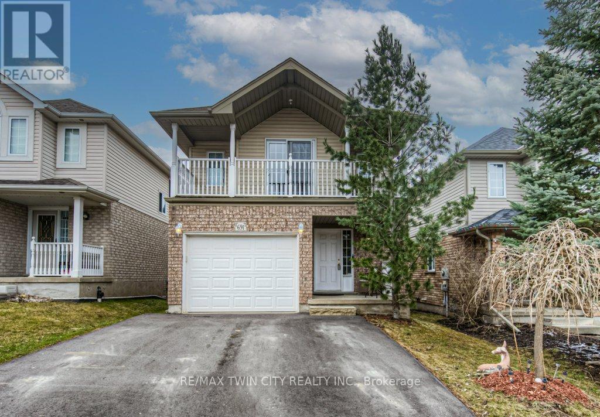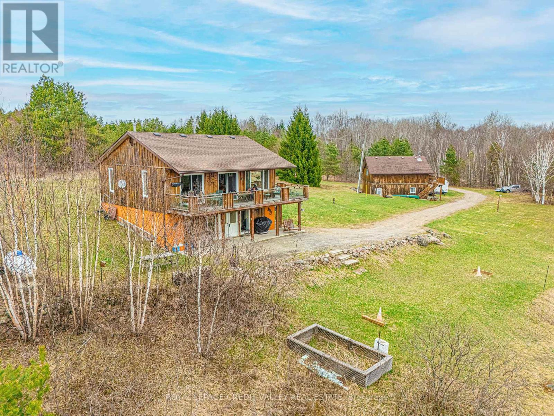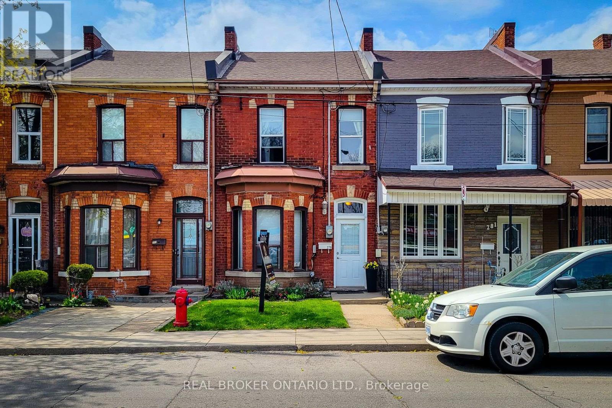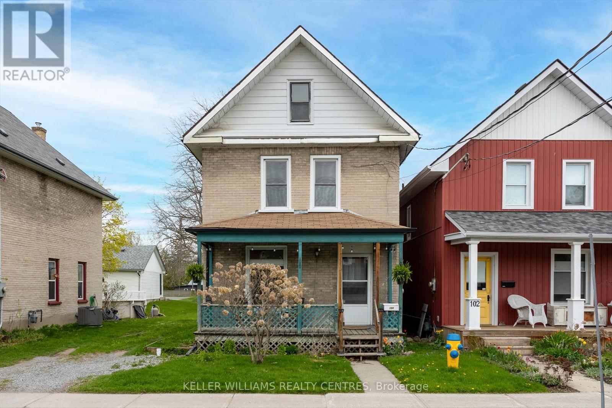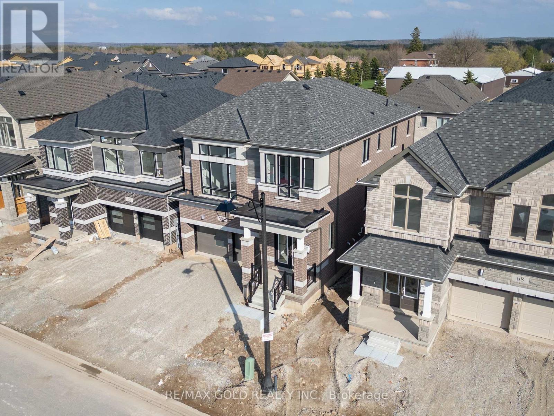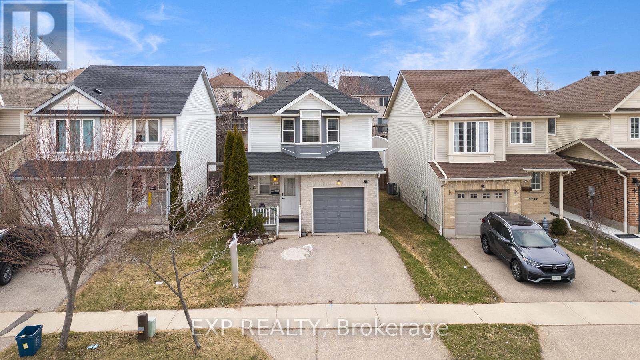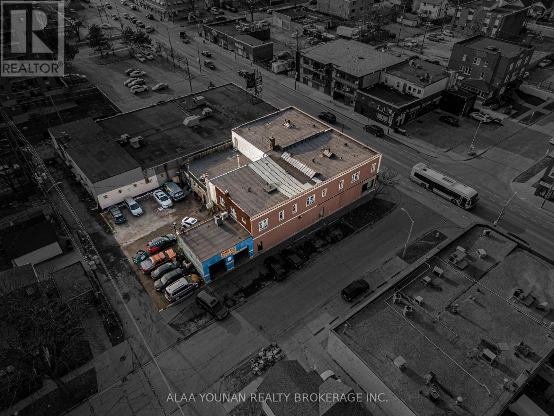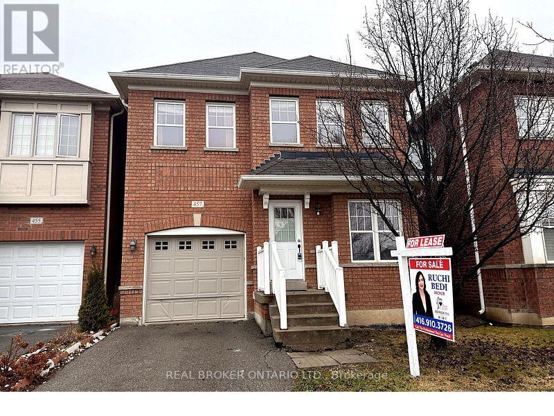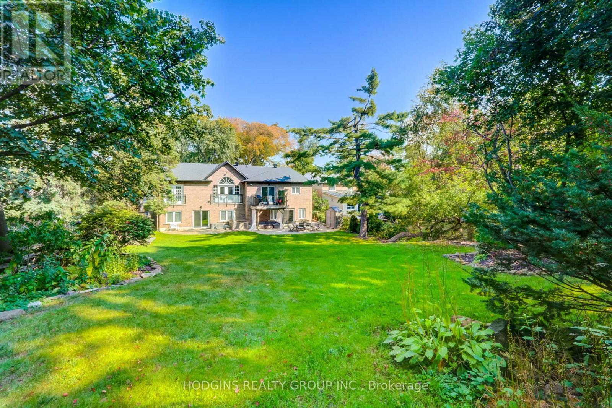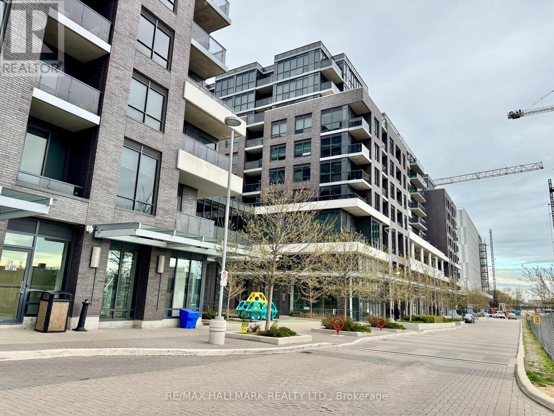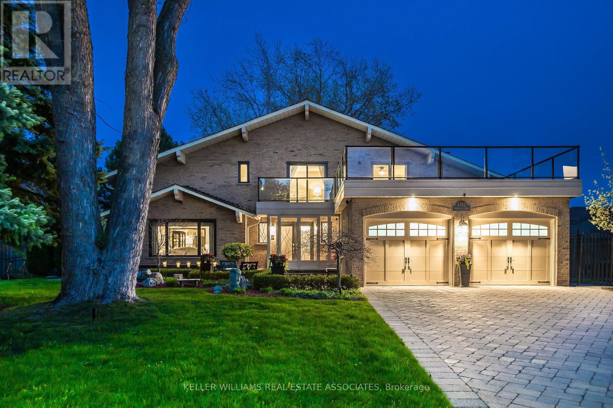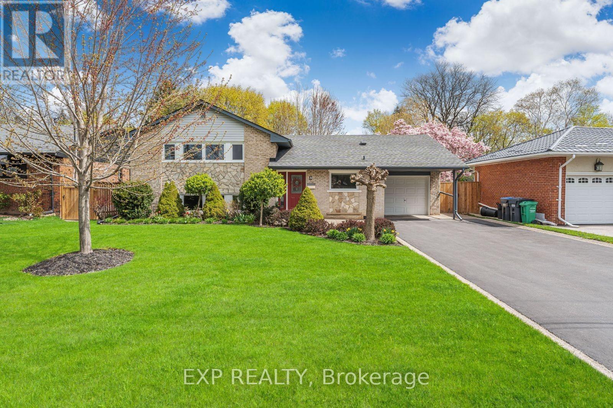131 Cameron Street N
Kitchener, Ontario
Welcome to a home that truly blends comfort, community, and convenience in the heart of Downtown East Ward. Imagine stepping out your door and being just moments away from the vibrant Kitchener Farmer's Market, local parks, delicious eateries, and the buzzing Tech hub thats driving the city's future. This neighbourhood isn't just about location, it's about lifestyle. If you love the sense of community, you'll be thrilled by the local events and festivals that bring neighbours together throughout the year. This home is perfect for modern living, offering 4 spacious bedrooms and 3.5 bathrooms, with room to grow. Upstairs, you'll find a large loft that's ready for you to transform into your dream Rec room, a play area, or even an additional bedroom - endless possibilities! The added bonus of an in-law suite provides fantastic potential as a mortgage helper or a private retreat for guests and family. Outside, a detached garage offers tons of space for storage, a workshop, or extra parking! Whether you're looking to entertain, relax, or simply enjoy the vibrant atmosphere of this wonderful neighbourhood, this home has it all. Come see why Downtown East Ward is one of Kitchener's most exciting and welcoming communities and why this home has it all! (id:50787)
Keller Williams Innovation Realty
809 - 8 Tippett Road
Toronto (Clanton Park), Ontario
Enjoy Contemporary Living At Express 2 Condos! Upscale Clanton Park-Wilson Heights Community. Newly Built Two Bedroom/Two Bath Condo. Clear South Views From Your 108 Sf. Balcony. Kitchen Is Equipped With Stainless Steel Appliances, Quartz Counters, Breakfast Island W/microwave, Plenty Of Storage! Great Prep Areas For When You Entertain. Wide Plank Laminate, New Window Blinds Installed! Primary Bedroom Complete With 3 Pc Ensuite-upgraded With Medicine Cabinet, Frameless Glassed In Large Shower & An Organized Walk-in Closet. Upgraded Mirrored Closet In 2nd Bedroom, Privacy Sliding Door. Front Loading Washer/dryer, Upgraded To A Full Size, Located Inside A Spacious 2nd-4 Pc Bath. Parking Included. Allen & Hwy 401, Yorkdale, Costco, Restaurants, Central Park & TTC steps away. (id:50787)
Royal LePage Terrequity Realty
284 Alexander Crescent
Milton (De Dempsey), Ontario
A Beautiful Home Nestled In A Primary Location In Milton. This Property Was Upgraded With The The Of An Interior Designer. Tastefully Renovated Using Top Materials, This Open Concept House Is Turnkey And Move In Ready. A Backyard Made For Families Who Likes The Outdoors- A Heated, Salt Water Pool, Spacious Surroundings, 2 Natural Has BBQ Hookups, A Bar, Pergola, Shed, This Show Stopper Is Ready To Entertain Friends And Family. As You Enter The House, You Will Notice The High Ceiling, Gorgeous Light Fixtures, The Bright Spacious Living And Dining Room. You Even Have A Custom Built Cabinetry That Enables You To Entertain And Store Belongings. The Kitchen Has A Breakfast Bar, Granite Counter Top, Stainless Steel Fridge, Dishwasher, As Gas Stove And Backsplash. In The Second Floor, The Primary Bedroom Is Huge And Has A Master Ensuite That You Can Relax Too After A Long Day. The 2 Other Rooms Are Spacious And This Good Size Bedrooms Are Rarely Seen In New Built Houses. The 2 Bedrooms Are Upgraded. Upper Bathroom Had 1 Sinks Ideal For Growing Kids. The Basement Is Fully Finished And Has It's Own Bar, Wine Fridge, A Space To Exercise And A Family Room. This House Has A Lot Of Space For Every Member Of The Family. Storage Plenty Throughout The House. There Are 5 Parking Spaces. Close To Major Highways, Schools, Shopping Outlets And Complex, Groceries And GO Station. This Is A Dream Property. Your Home Is Calling You. (id:50787)
RE/MAX West Realty Inc.
39 Alexandra Wood
Richmond Hill (Bayview Hill), Ontario
Discover Your Dream Home In The Prestigious Bayview Hill Community. This Magnificent 5+2 Bed Mansion Sits On A Rarely Find Massive 80x148 Ft Premium Tree-Lined Corner Lot, With An Impressive 3-Car Garage, Offers Over 6,000Sq Ft Of Luxurious Living Space (4,162 Sf Above Ground Per MPAC plus 2,000+ Sf Professionally Finished Basement). The Sun-Drenched Interior Filled With Natural Light. The Gourmet Kitchen Featuring Custom Cabinetry, Granite Countertop, Oversized Centre Island, And 6-Burner Gas Stove To Accommodate Your Culinary Needs. Smooth Ceiling & Pot Lights, Crystal Chandeliers And Ceiling Lights Throughout The House. Second Floor Boasts Five Bright & Spacious Bedrooms With Three Bathrooms Including Two Ensuite. Recently $$$ Spent Renovated Basement With Separate Staircase And Separate Entrance which Contains A Full Functional Kitchen, A Generously Sized Rec Area, Gym Space, Home Theatre Space, Two Additional Bedrooms, A Full Bathroom, And Ample Storage. The Extra-Wide Front And Backyard Provide Ample Landscaping Potential for Your Deam Home. The Entire House Is Armed With Hi-Tech Security System Including Multiple Sensors, and A 8-Cam Central Surveillance To Provide Maximum Protection For Your Family. Home Located within the Top-Ranking Bayview Secondary and Bayview Hill Elementary School zones. Short Walk To A Bustling Plaza, Parks & Hiking Trails, Convenient Bus Routes, Community Center With Indoor Swimming Pool, and New Outdoor Multifunctional Recreational Facilities. Basement Renovation (2024), Roof (2022), CAC (2018). A Must See! (id:50787)
Bay Street Group Inc.
143 Beswick Drive
Newmarket (Central Newmarket), Ontario
Welcome to stunning Fully Upgraded single family Home In The Heart Of Newmarket. Excellent For 1st Time Home Buyer Or Investor, 4 Bedrooms Home On Premium 40 Ft Lot, 4th Bedroom/Family On Main Floor Facing to the Large Backyard with Max Privacy and huge deck, enjoying summer and parties. Renovated Great Neighbourhood, Schools, just a few steps to the main St. Close to Upper Canada Mall. Bonus: Great Income, Finished Basement Apt. Walk up with Separate entrance, side door, 1 Kitchen & 3 Pc Bath, in suite for extra income. (id:50787)
Century 21 Heritage Group Ltd.
2203 - 112 George Street
Toronto (Moss Park), Ontario
Stop your condo search, this is the one you've been waiting for! Bright and full of natural light, this 1+1 corner suite offers expansive, unobstructed western & northern views of the city skyline--stunning both day and night. Located in the highly sought-after VU Condos, directly across from St. James Park in the historic Old Toronto and St. Lawrence Market neighbourhoods. Suite 2203 is spacious (743 sq ft), airy, and move-in ready. The smartly designed one-bedroom + den layout features a center island kitchen with stainless steel appliances, granite countertops, and breakfast bar; a dining area with walk-out to a west-facing (sunset) open balcony; a living room with floor-to-ceiling, wrap-around windows; a separate den/home office/bonus room; and a bedroom with double closets and direct access to the four-piece semi-ensuite washroom. As an added bonus, the included parking spot comes equipped with an EV charging hook-up already installed, and a large, private locker conveniently attached. Outstanding building amenities include a massive rooftop terrace with multiple shared BBQs and plenty of seating/lounging space, 24-hour concierge, two separate gyms and party rooms, visitor parking, a guest suite, and bike storage. Perfectly located near St. Lawrence Market, an easy walk to the Distillery and Financial Districts, Dundas Square, Massey Hall, Sugar Beach, Michelin-rated restaurants, TTC, groceries, and parks with quick access to both the DVP and Gardiner. 100-point walk & transit score, 98-point bike score. Live, work, & play all in one neighbourhood. This is the one, come see it for yourself! (id:50787)
RE/MAX Hallmark Realty Ltd.
2213 - 5 Northtown Way
Toronto (Willowdale East), Ontario
Luxury Living at Tridel's Triomphe Condos 5 Northtown Way Welcome to this bright and spacious 2-bedroom + den suite in the prestigious Triumph Condos by Tridel. Situated on the exclusive 22nd floor, this unit boasts 9-foot ceilings unique to this level and the penthouse, enhancing the open and airy ambiance. Enjoy panoramic east, west, and south views through expansive windows that flood the space with natural light. The primary bedroom features a rare 5-piece ensuite, complete with double vanity, soaker tub, and separate shower, along with generous closet space. The open-concept living and dining area is perfect for both everyday living and entertaining.This unit includes an EV-ready parking spot, catering to modern sustainable living. Residents have access to an array of premium amenities, including:Indoor pool and spa State-of-the-art fitness centre Indoor golf simulator Bowling alley Outdoor tennis court Party room Rooftop garden Benefit from direct underground access to Metro Supermarket, making errands effortless. Located just steps from the subway, restaurants, cafes, parks, and with easy access to Highway 401, this s a rare opportunity to own a well-appointed suite in one of North Yorks most connected and desirable communities. (id:50787)
Royal LePage Your Community Realty
20 Alma Avenue
Toronto (Little Portugal), Ontario
Alma Dreams Are Coming True - Is What You'll Be Saying When You Step Into 20 Alma Ave. This Stunning 3 Bedroom, 3 Bathroom Home Is Beaming With Classic Charm While Offering Modern Updates Perfect For Today's Lifestyle. Your Main Level Offers Divided Living Space, Seamless Flow And A Main Floor Bathroom! Upstairs, The Primary Bedroom Is Fit For A King (Sized Bed) With 2 Additional Generously Sized Bedrooms. The Stylish, Fully Renovated Bathroom Rounds Out Your Upstairs Escape. Heading Downstairs To The Basement, The Possibilities Are Endless. Take Advantage Of The Extra Space For Your Home Office, Theatre Space, Workout Zone Or Bring In A Tenant To House Hack Your Way To More Affordable Living. You Won't Need To Head North This Summer With A Serene Urban Backyard That's Perfect For Entertaining Or Winding Down With Family After A Long Day. Oh, You Need Parking? We've Got You Covered (Literally) With A Detached 2 Car Garage. Steps From Everything Queen West Has To Offer (Bars, Restaurants, Coffee Shops, Groceries, Parks And More), All Your Dreams Truly Can Come True. (id:50787)
Real Broker Ontario Ltd.
19 Grand Forest Drive
Barrie, Ontario
Step inside this stunning family home offering just over 3800 square feet of finished space, where a great layout and tasteful finishes have created the ultimate oasis. Located just minutes from Wilkins Beach, nature trails and the brand new Painswick Park, this property is a perfect blend of luxury, comfort, and entertainment. You'll be greeted by a chef-inspired kitchen, beautifully designed for those who love to cook and entertain. The open-concept kitchen, dining, and family room offer a seamless flow, with views of your private, in-ground saltwater pool. Every corner of this meticulously maintained space has been designed for both functionality and style. Upstairs, escape to your own private retreat, complete with custom-built wardrobes and a spa-inspired ensuite bathroom. With ample space for a workspace/office and relaxation, this suite offers an idyllic escape from the hustle and bustle. Additionally, there are three spacious bedrooms, a second full bathroom, and a conveniently located laundry room. Head downstairs to a recreation lover's dream! This space features a fireplace, wet bar with beverage fridges and a dishwasher, a dedicated games area and another full bathroom complete with a steam shower. Perfect for entertaining friends and family or enjoying a cozy movie night at home Step outside into your personal paradise. The saltwater pool is surrounded by a stamped concrete patio and plenty of space for seating and outdoor dining. In-ground sprinklers make lawn care a breeze, ensuring your yard stays pristine with minimal effort. Enjoy outdoor gatherings, pool parties, or simply relax and unwind in your beautiful backyard. The driveway and walkways are also finished in stamped concrete. Don't miss out on this one-of-a-kind home! With easy access to trails, parks, the beach, the South Barrie GO Station, Highway 400 and endless family fun, this property truly offers the perfect blend of vacation and everyday living. (id:50787)
Engel & Volkers Barrie Brokerage
Main - 483 Parkside Drive
Toronto (High Park-Swansea), Ontario
A picture may be worth a thousand words, but spaces like this - you need to experience them. If you're tired of cramped spaces and sad faces, this one-of-a-kind palatial stunner is made for you. Featuring a private front door entrance with a grand foyer, you might think you've travelled back in time to the "Roaring Twenties"! Ozzing with character and charm, you'll delight in having an abundance of space to entertain friends and loved ones, work from home or simply rest, relax and energize. With two generously sized bedrooms at your fingertips, instead of sacrifices, you can indulge in possibilities! Great storage throughout, especially behind the kitchen, which leads to a back door that opens to a gorgeous backyard space that can be enjoyed year-round. If you don't know what luxuriating means, you will after living here! Just Steps From Bloor St., you'll appreciate the many great shops and restaurants of the area (think Roncy & Bloor West Village), not to mention easy TTC/Subway access to connect you to everything else Toronto has to offer. With High Park literally as your front yard, the countless walking trails, park hangs & morning coffees at The Grenadier Cafe offer endless possibilities for peak Toronto enjoyment. It's time to level up - what are you waiting for? (id:50787)
RE/MAX Hallmark Realty Ltd.
135 James Street S Unit# 115
Hamilton, Ontario
One of the few units in the building with your own double door walk out to front lawn! Beautiful main floor 1 bedroom plus HUGE Den 850 sqft condo offers an open-concept layout connecting the living, dining, and kitchen areas, a large foyer and the convenience of in-suite laundry. Den can be used as second bedroom. Bright unit, with floor-to-ceiling doors and windows. Enjoy premium building amenities, including a 24-hour concierge, sauna, gym, outdoor bbq area, private resident-only park, and a rooftop terrace. Unit includes an assigned storage locker. Prime downtown location. Steps from the Downtown GO Station, St. Joseph’s Hospital, vibrant restaurants, pubs and shopping. Only minutes away from Mohawk College and McMaster University. An exceptional opportunity for urban living. Welcome Home (id:50787)
Keller Williams Edge Realty
20 Ritchie Lane
Ancaster, Ontario
Welcome to this beautifully finished 3-bedroom end-unit townhome nestled in the sought-after Harmony Hall community. With stylish upgrades, a smart layout, and natural light pouring in from every angle, this home blends modern comfort with everyday functionality. The main floor features a bright open-concept kitchen, dining, and living area—perfect for entertaining guests or enjoying cozy nights in. Walk out onto a spacious private balcony, ideal for morning coffee or evening relaxation. Convenient main-floor laundry adds to the ease of daily living. Upstairs, you’ll find three generously sized bedrooms, each offering comfort, closet space, and privacy. This home also features an on-demand hot water heater for endless hot water and a charcoal water filtration system for cleaner, better-tasting water throughout the house. Elegant finishes, thoughtful details, and quality upgrades throughout make this home move-in ready. Located just minutes from top-rated schools, scenic parks, shopping, and quick highway access, this turnkey property offers the perfect blend of location, lifestyle, and low-maintenance living. Don’t miss your chance to own this stylish gem in one of Ancaster’s most charming communities. (id:50787)
Keller Williams Complete Realty
49 Riverside Drive
Welland, Ontario
Nestled in the Prince Charles neighborhood, 49 Riverside Drive stands as a testament to comfortable family living. This charming 1.5 storey home offers an inviting escape from the hustle and bustle of city life, while providing the perfect backdrop for cherished moments by the river. With four generously sized bedrooms, this home provides ample space for family members to retreat to their own private sanctuaries, ensuring both comfort and privacy for all. Two thoughtfully designed bathrooms offer modern fixtures and a soothing ambiance. One of the standout features of this property is its expansive lot, providing endless possibilities for outdoor activities, gardening, and recreation. For those seeking a closer connection to nature, this property's proximity to the peaceful river is a dream come true. Whether you're an avid angler, nature enthusiast, or simply enjoy serene waterfront views, 49 Riverside Drive offers it all. Welcome home to your oasis by the river. (id:50787)
Keller Williams Complete Realty
146 Birett Drive
Burlington, Ontario
Gracefully nestled on a sprawling 80’ x 140’ lot, this elegant bungalow is surrounded by towering mature trees and just close enough to the lake to hear the gentle lapping of the water and breathe in the crisp lakeside air. Tucked away on a picturesque road south of Lakeshore Boulevard, you’ll find yourself in the heart of Burlington’s most coveted enclave—among lovely neighbours and exquisite homes. Enjoy the best of Lakeshore living in a serene, refined setting, with all the ease and comfort that bungalow life offers. Vaulted ceilings extend throughout the home, enhancing its sense of space and light. The great room impresses with its original wood beams and expansive patio doors that open onto a private garden sanctuary. The spacious primary bedroom is a true retreat, with its own walkout to a secluded deck immersed in nature’s beauty. Thoughtfully updated throughout, the home features wide plank flooring, designer finishes, new window coverings, and fresh paint—move-in ready and effortlessly stylish. The current owners have invested $60,000 in architectural plans to rebuild or renovate—plans that come included with the purchase. This is a rare opportunity not to be missed. Perfectly located just minutes from major highways and vibrant downtown Burlington—yet peacefully removed from the bustle—this home offers the ideal blend of convenience and calm. Offers graciously reviewed Monday, May 12th at 2pm. (id:50787)
RE/MAX Escarpment Realty Inc.
13 Auburn Court
Barrie, Ontario
Pool is open! Welcome to this exceptional 2-storey home, tucked away on a quiet, low-traffic court in one Barrie's sought out south end neighborhoods. Showcasing true pride of ownership, this home offers 9’ ceilings and over 3,800 sq ft of beautifully finished living space. Featuring four generous bedrooms, including a luxurious primary suite with a custom walk-in closet. The professionally landscaped backyard is a private oasis with a heated in-ground pool, perfect for soaking up the sun and easy BBQ with gas hook up. Inside, enjoy bright principal rooms enhanced by elegant porcelain tile, pot lights, and modern tiled bathrooms. The finished basement is ideal for entertaining or relaxing with a large home cinema projector, and offers excellent potential for an in-law suite. Conveniently located near scenic trails, top-rated schools, and all major amenities—this home offers a perfect blend of comfort and style. (id:50787)
Century 21 B.j. Roth Realty Ltd. Brokerage
691 Karlsfeld Road
Waterloo, Ontario
Welcome to 691 Karlsfeld Road in one of Waterloos most desirable neighbourhoods, Clair Hills community! This meticulously maintained single detached home offers more than 2,000 sq. ft. of finished living space, including a versatile finished basement with a bathroom and the fourth bedroom or home office. The main level features a semi open-concept layout with a bright and functional kitchen that flows into the dining and living areasperfect for family life or entertaining guests. Upstairs, a unique flow of cork flooring, so quiet you can't hear your own footsteps, and neither will the guests in the main floor. you'll also find three generously sized bedrooms and a huge 4-piece bathroom. Step outside to enjoy the spacious balcony located above the garagea unique and private outdoor retreat. The fully fenced backyard is ideal for kids, pets, or weekend gatherings. Additional highlights include a single-car garage, double-wide driveway, and a northeast-facing front that welcomes natural light throughout the day. Located minutes from top-rated schools, walking trails, parks, and The Boardwalk for shopping, dining, and medical services. A fantastic opportunity to live in one of Waterloos most family-friendly neighborhoods! (id:50787)
RE/MAX Twin City Realty Inc.
224 Shoreline Lane
Centre Hastings, Ontario
Absolutely stunning inside and out! Amazing double lot on the beautiful shores of Moira Lake. Spacious deck overlooks the lake, waterfront & dock, and facilitates BBQ, dining, entertaining, hanging out, or just relaxing. Inside, warm, organic tongue and groove pine ceilings & walls capture your attention and invite you in. The warmth continues with so many special features: Wood floors, natural stone fireplace w insert, picture windows across the entire lake-facing wall, live edge counter top, double sink in kitchen, cathedral ceilings, transom windows and natural radiant heat from back of fireplace in bedroom. So well-built! All on a private Cul de Sac location. The fun continues outdoors w two spacious bunkies, a 2-pc bath cabin, & a boathouse/cabana at the waterfront. In addition to boating, fishing and swimming, the firepit and horseshoe pits are also favourite activities. This is the whole package! (Note: 800 square feet is for main building only - does not include bunkies, additional bathroom or boathouse) (id:50787)
Sutton Group-Heritage Realty Inc.
7 Ridgeside Lane
Hamilton (Waterdown), Ontario
Stunning 3-Storey Condo Townhome with 3+1 Bedrooms & 3.5 Washrooms in Waterdown | 6 Years New | 2151 Sqft. This elegant brick & stone townhome offers three levels of thoughtfully designed living space. Spacious foyer leading to a private bedroom with a full washroom ideal for guests or a home office. A chefs dream kitchen with a central island, stainless steel appliances, backsplash, and ample cabinetry. The open-concept layout flows into a bright Great Room featuring laminate flooring, 9-ft ceilings, pot lights, and space for a large dining table perfect for entertaining. Step out onto the generous balcony for fresh air and relaxation. Third Floor features three spacious bedrooms, two full washrooms, and a convenient laundry area. This is a fantastic opportunity for first-time home buyers to own a beautiful, modern home in a highly desirable Waterdown neighborhood. Dont miss out! (id:50787)
RE/MAX Realty Services Inc.
53 Henshaw Drive
Erin, Ontario
Absolutely Stunning Brand New ,Never Lived in Large 4 Bedrooms & 4 Washroom Home on a Premium Corner lot With Tremendous Amount Of Natural Light. Nestled in the Serene and Rapidly Growing town of Erin. Located in a brand-new subdivision of modern homes, this property offers incredible potential. Lakeview 's Popular " Katherine" Corner model The Top Elevation C With Stone, Stucco & Brick Outside. Huge Wrap Around Front Patio. Double Door Entry Brings You To The Open Foyer. With a Great Flowing Layout & Tons of Natural Light With The Extra Windows on the Corner Side. Main Floor With 9' High Ceilings. Loaded With Upgrades Featuring Hard Wood Flooring, & Upgraded tiles. Door From The Garage to a Large Sunken Mud Room. Large Dining Room, A Dream Modern Eat In Kitchen With a Lot Of Cabinets & Counter Space Featuring a Huge Center Island. Sliders From The Dinette To the Backyard. Large Great Room With A Gas Fireplace. Hardwood Staircase With Wrought Iron Spindles. Hard Wood on The 2nd Floor Highway. 4 Good Sized Bedroom. 3 Full Washrooms. 2 Bedrooms With Jack & Jill Washroom with double Sinks. 4th Bedroom With a Walk in Closet. Convenient 2nd Floor Laundry. Huge Master With 9' High Tray Ceilings & a 6 Pce Ensuite Featuring a Glass Enclosed Shower, Stand Alone Tub & Double Sinks. Huge Basement Is Ready For Your Finishes. Under Full Builders Warranty. Parking For 4 Cars on The Driveway. (id:50787)
Kingsway Real Estate
52 Reber Road
Carlow/mayo (Carlow Ward), Ontario
Escape to the tranquility of Maple Leaf, ON! This raised bungalow on 19.45 acres offers the perfect recreational retreat, just 3 hours from Toronto & Ottawa and 30 minutes from Bancroft for easy access to city amenities. Enjoy bright, airy living spaces, an upgraded bathroom, and a walkout deck with stunning views of your private land. Outdoor enthusiasts will love hiking, hunting, snowmobiling, and evenings around the fire pit. Plus, Crown land is just minutes away for even more exploration! In a separate building, a detached 728 sq. ft. loft above the garage provides an entertainment space with a fireplace and walkout deck ideal for guests, family, or Airbnb income potential. Both buildings are winterized & accessible year-round, making this a true four-season getaway. Zoned agricultural, offering possible farming opportunities. Whether seeking adventure, relaxation, or investment potential, this property delivers. Don't miss out your perfect escape awaits! (id:50787)
Royal LePage Credit Valley Real Estate
279 Mary Street
Hamilton (Beasley), Ontario
CHARMING 2-STOREY HOME IN A PRIME LOCATION! Welcome to this beautiful 2-storey home offering 1,200 sq.ft. inviting living space filled with character and charm. Featuring unique touches like exposed brick, granite finishes, and a recently updated water heater.The sun-filled living room features a beautiful bay window, creating a bright and inviting space to relax or entertain. Enjoy the convenience of bedroom-level laundry, 1.5 bathrooms, and a spacious primary bedroom complete with two closets and an abundance of natural light.Step outside to enjoy a large, private backyard complete with shed and garden boxes-perfect for gardening enthusiasts or outdoor gatherings. Located close to many amenities including schools, hospitals, the West Harbour GO Station, James Street North's shopping and dining, Central Library, Farmers Market, and Bayfront Park. (id:50787)
Real Broker Ontario Ltd.
107 Courtney Street
Centre Wellington (Fergus), Ontario
Great family home on spacious corner lot with side gate access, perfectly positioned next to a park. This property offers the ideal blend of comfort, space, and convenience for family living.The main level has 9-foot ceilings, an inviting living room with a cozy gas fireplace and engineered hardwood floors, and a section that would be great as a den, office or formal dining room. The kitchen features maple cabinets, stainless steel appliances, and an eat-in area with access to a fully fenced backyard with a two-tiered deckperfect for outdoor entertaining. A main-level laundry room and powder room add to the homes functionality.Upstairs, the expansive primary suite features a walk-in closet, large window with great views (the current owner commented on the beautiful sunsets), and a private ensuite with double sinks and a walk-in shower. Two additional generously sized bedrooms, another full bathroom and linen closet. **EXTRAS** 9 Foot Ceilings On Main Floor, Fully Fenced Yard with 2 Access Gates, 2-tiered deck, Main Floor Access To Garage - no sidewalk, great for parking and steps to park (id:50787)
Real Broker Ontario Ltd.
5 - 311 Woolwich Street
Waterloo, Ontario
Discover sophisticated living in this stunning townhouse, ideally situated adjacent to the prestigious Kiwanis Park. Featuring 3 bedrooms and 3.5 bathrooms, this residence offers exceptional convenience with close proximity to major highways, shopping, parks, and trails. Enjoy modern comforts including an attached one-car garage, driveway parking, and ample visitor spaces. The versatile ground floor boasts a laundry room, 3 Piece Bath and a den/home office with direct patio access, while the second level opens to a private deck, perfect for outdoor relaxation. (id:50787)
RE/MAX Skyway Realty Inc.
RE/MAX Real Estate Centre Inc.
104 Princess Street
Peterborough (Downtown), Ontario
Nestled in a quiet, sought-after neighbourhood and just a short walk away from Little Lake this charming 3 bedroom, 1 bathroom home is a must see! Situated on a larger sized lot with 2 road frontages and ample space for parking. The main floor features large windows throughout providing lots of natural light, living room, eat-in kitchen and a spacious family room with gas fireplace and walk out to the back deck. Upstairs you will find 3 bedrooms and a large 4 piece bathroom. Full sized attic area could be fixed up to become an additional bedroom/living space. With downtown just minutes away, you can enjoy convenient access to all the shops, restaurants and amenities Peterborough has to offer. (id:50787)
Keller Williams Realty Centres
70 Conboy Drive
Erin, Ontario
Absolutely Stunning & Never Lived-In! This Rare Coventry Model Boasts 4 Spacious Bedrooms, 3.5 Elegant Baths, and a Unique Elevated Send Offers On Email: sales@casarealtors.caMedia Room Offering 2,520 Sq Ft of Luxury Living! Lookout Basement with Large Windows. Striking Modern Elevation, 4-Car Driveway with No Sidewalk and 2-Car Garages. Upgrades Selected with Style, Comfort & Functionality in Mind. Located in a Thriving New Community with Upcoming Parks, Schools, Library & Retail Plaza! Perfect Blend of Premium Living and Future Convenience A Must See! (id:50787)
RE/MAX Gold Realty Inc.
70 Conboy Drive
Erin, Ontario
Absolutely Stunning & Never Lived-In! This Rare Coventry Model Boasts 4 Spacious Bedrooms, 3.5 Elegant Baths, and a Unique Elevated Media Room Offering 2,520 SqFt of Luxury Living! Lookout Basement with Large Windows. Striking Modern Elevation, 4-Car Driveway with No Sidewalk and 2-Car Garages. Upgrades Selected with Style, Comfort & Functionality in Mind. Located in a Thriving New Community with Upcoming Parks, Schools, Library & Retail Plaza! Perfect Blend of Premium Living and Future Convenience A Must See! (id:50787)
RE/MAX Gold Realty Inc.
27 Gilham Way
Brant (Paris), Ontario
Welcome to Your Dream Home on a Premium Ravine Lot! Discover this beautiful 3+1 bedroom detached home nestled on a rare and breathtaking ravine lot offering ultimate privacy, serenity, and stunning natural views right from your backyard. This property features a double-car garage and a beautifully designed exterior.The main floor offers a spacious great room with a cozy gas fireplace, perfect for family gatherings, and smooth ceilings for a polished look. The chefs delight kitchen is equipped with stainless steel appliances, combining both style and functionality.Upstairs, you'll find a large media room that can easily be converted into a 4th bedroom, along with a luxurious primary suite featuring a 4-piece ensuite and a walk-in closet. Two additional generously sized bedrooms provide ample space for the whole family. The conveniently located second-floor laundry room adds to the home's practicality.This home boasts premium finishes and thoughtful upgrades, including a rough-in for a basement washroom, larger windows, a fireplace with a TV plug above, extra kitchen windows, an extended island, and smooth main-floor ceilings. Additional features include a gas line for the stove and BBQ, a water line for the fridge, and a newly installed water softener. (id:50787)
RE/MAX Realty Services Inc.
179 Henhoeffer Crescent
Kitchener, Ontario
Welcome to 179 Henhoeffer Crescent, an exceptional 3-bedroom, 4-bathroom detached home located in the heart of the highly sought-after Laurentian Hills community in Kitchener. Priced at $779,000, this beautifully maintained 2-storey home offers 1,338 sq. ft. of bright, openconcept living space above grade, complemented by a fully finished basement perfect for a home office, rec room, or guest suite. The main floor features a spacious living and dining area, a functional kitchen with ample cabinetry, and a walkout to a private backyardideal for entertaining or relaxing with family. Upstairs, you'll find generously sized bedrooms, including a primary suite with its own ensuite bath. Additional highlights include 4 total bathrooms, central air conditioning, an attached garage, and parking for three vehicles. Located on a quiet, family-friendly street just minutes from parks, top-rated schools, shopping, public transit, and major routes, this home truly combines comfort, convenience, and value. Whether you're a growing family or first-time buyer, this is a must-see property. Book your private showing today and make it yours! (id:50787)
Exp Realty
679 Wyandotte Street E
Windsor, Ontario
Unlock the potential of owning and operating your business in the thriving heart of Windsor, just east of the bustling downtown business district. Positioned strategically in the rapidly growing area of Windsor, this property is minutes away from key border crossings, facilitating seamless connectivity to the US.679 Wyandotte St, is a prime investment for those seeking a diversified portfolio. This mixed-use building offers a perfect blend of commercial and residential units. Featuring six residential units, and three retail spaces encompassing a convenience store, restaurant, and mechanic shop, this property caters to a wide range of businesses.With approximately 12 parking lots, including six designated for tenants, convenience is prioritized for both residents and businesses. The location boasts proximity to major highways and main streets, including Wyandotte, Howard Rd, and McDougal, making it easily accessible.This income-generating asset yields a robust a great monthly income. The two-level building offers the unique opportunity to add another level, pending confirmation with the city. Such flexibility enhances the potential returns for savvy investors.This free-standing property stands out in a market with limited similar offerings for sale, presenting a rare chance to acquire a valuable asset in a high-demand area. Act now and seize this opportunity to be part of Windsor's dynamic growth!For further details and to explore the possibilities, contact us today. (id:50787)
Alaa Younan Realty Brokerage Inc.
4110 Forest Run Avenue
Burlington (Tansley), Ontario
Welcome to this beautifully updated 4-BEDROOM detached house in the highly desirable Tansley Woods neighborhood-- Perfect for families looking to settle in a vibrant, family-friendly community. Tucked away on a quiet street, this home id just minutes' walk from parks, a community center a community pool and the library. Enjoy forest walks, swimming and abundant natural sunlight. The bright main level features a modern kitchen with quartz countertops, stainless steel appliances, and a sleek backsplash, with ample space for an island and dining table. Sliding patio doors lead to a stunning stone patio (2022), a fully fenced backyard, and a pergola-- ideal for relaxing and entertaining outdoor. The cozy family room includes a large window overlooking the backyard and a gas fireplace for those chilly evenings. The living room impresses with its lofted ceiling, creating an open, airy feel. The house also include smart home upgrades, such as a smart thermostat, smart lighting and a ring doorbell---offering added comfort, energy efficiency, and energy efficiency, and peace of mind. A flexible layout allows for a dinning area, living room, or home office. A powder room and direct access to the double garage completes the main level. Upstairs, a spacious hallway leads to the primary bedroom with a walk-in closet and an updated En-suite 4-piece bathroom featuring quartz counters.Three additional bedrooms share an upgraded bathroom. Amazing location--- just minutes from GO trains station, QEW/407,IKEA, Costco, and major highways, with easy access to Mississauga and Oakville-- offering a perfect mix of suburban comfort and city convenience. This home is move-in ready-- don't miss this opportunity! (id:50787)
Century 21 Legacy Ltd.
1014 Biason Circle
Milton (Wi Willmott), Ontario
Welcome to this stunning 4-bedroom, 3-bathroom detached home offering over 2,500 sq.ft. ofbeautifully designed living space. Perfectly blending style and functionality, this spaciousresidence features a bright, open-concept layout ideal for both everyday living andentertaining. The gourmet kitchen boasts high-end stainless steel appliances, ample cabinetry,and a generous island, flowing seamlessly into the inviting dining and living areas. Upstairs,you'll find a spacious great room with a walk-out balcony, perfect for relaxing or hostingguests. The upstairs also includes four well-sized bedrooms, including a luxurious primarysuite complete with two walk-in closets and private ensuite. With multiple living areas andmodern finishes throughout, this home is designed for comfort and convenience. Ideally locatednear schools, shopping and more. This is a rare opportunity you wont want to miss!****UPGRADES****Outdoor glass railing(front/back)2024, NEW kitchen quartz Island 2024, Upstairsall bathrooms countertop 2024 ,Kitchen NEW dishwasher 2024, Front - Interlocking 2024, Drivewaypaving 2025 , Upstairs laminate flooring, Freshly painted 2025, NEW Furnace 12/2023. (id:50787)
RE/MAX Realtron Yc Realty
18 Gwynne Avenue
Toronto (South Parkdale), Ontario
Rare offering! This fully renovated Victorian detached home blends the rich character of the 1880s. Set on a generous 27.08 x 163-foot lot and renovated from top to bottom.The main floor welcomes you with soaring 10-foot ceilings and an abundance of natural light pouring in through floor-to-ceiling windows in the living room. A spacious dining area perfect for hosting, and a spectacular chefs kitchen that is the heart of the home. Custom solid cherry wood cabinetry, luxurious Quartzite stone countertops, heated Georgian Bay limestone flooring, top-of-the-line appliances including a 48" Wolf range with six burners, integrated grill and double ovens, a built-in KitchenAid fridge, a Miele dishwasher, and a bar fridge tucked into the butlers pantry. The adjoining sitting room is cozy and inviting. Character-rich details like quarter-sawn oak floors and exposed brick speak to the homes heritage, while integrated speakers in the kitchen, living room, and sunroom offer modern convenience for those who love to entertain. The family room, once a separate coach house, was artfully incorporated into the main residence in the early 1900s and now offers a cozy space featuring a gas fireplace and wall-to-wall windows overlooking the landscaped backyard. The second floor offers a thoughtfully designed layout with 3 bedrooms, a bright office, and a stylish three-piece family bath. The primary suite is a serene retreat with a walk-in closet and a luxurious five-piece ensuite featuring a custom marble shower, a soaking tub, and 2 elegant Restoration Hardware vanities. On the third floor, another spacious bedroom with views over the treetops. Detached two-car garage with exciting potential for a laneway home or studio space. Located in a highly sought-after neighbourhood known for its charm and community feel, this property offers a once-in-a-lifetime opportunity to own a piece of Torontos architectural history expertly updated for modern living. (id:50787)
Bosley Real Estate Ltd.
34 Chipmunk Crescent
Brampton (Sandringham-Wellington), Ontario
Modern home situated in a highly desirable neighborhood with numerous upgrades throughout. The excellent layout features designer flooring and a separate living room with bay windows overlooking the front yard. The upgraded kitchen is complete with a sleek quartz countertop and backsplash. The spacious primary bedroom includes a walk-in closet for added convenience. The finished basement provides additional living space. Enjoy stunning curb appeal with an extra-long driveway. This home is ideally located near schools, Highway 410, parks, Chalo Freshco Plaza and more. (id:50787)
RE/MAX Realty Services Inc.
376 Third (Bsmt) Line
Oakville (Wo West), Ontario
Lower Level :2 Bedroom In Bungalow House Is A Perfect Place For Your Family. Nestled In A Beautiful, Vibrant Community, This Top To Bottom Fully Renovated Property-New Floors (2021), Windows(2021),Doors (2021)Is A True Call Of A Dream House. 1 Min. Drive To Lakeshore.40% utilities to be paid by Tenant. (id:50787)
Homelife/miracle Realty Ltd
457 Scott Boulevard
Milton (Sc Scott), Ontario
Beautiful Spacious 4-bedroom detached home in Milton's sought-after Scott neighbourhood.Offering a perfect blend of comfort and convenience, this well-maintained property features abright, open-concept layout with modern finishes throughout. The main floor boasts a generousliving and dining area, a stylish kitchen, Breakfast Area, A Separate Family Room. The Kitchenis well equipped with stainless steel appliances, and walkout access to a private backyard.Upstairs, youll find four well-appointed bedrooms including a primary suite with a walk-incloset and ensuite bath. Ideally located close to schools, parks, shopping, transit, and theescarpment, this is an exceptional rental opportunity in a family-friendly community. (id:50787)
Real Broker Ontario Ltd.
1920 St Clair Avenue W
Toronto (Junction Area), Ontario
Welcome Home To The Trendy Upper Junction! Spacious 3 Bedroom, 2.5 Bathroom Townhouse With Attached Garage and 2 Parking Spots. Bright And Spacious, This Townhome Features Nearly 1400 Sqft Of Living Space. Open Concept Main Level, Large Eat-In Kitchen With Walkout To Terrace. Hardwood Flooring Throughout. Built-In Garage With Direct Access To A Functional Mudroom/Home Office On The Ground Floor. Great Location: Steps from St. Clair Street Car, Stock Yards Shops and Restaurants, Parks, Recreational Facilities and Schools! **EXTRAS** Fridge, Stove, Dishwasher, Microwave, Washer And Dryer, All Elfs and Window Coverings. (id:50787)
Sutton Group Realty Systems Inc.
3033 Langdon Road
Oakville (Jm Joshua Meadows), Ontario
Stunning 4-bedroom, 30bathroom End-Unit townhouse with a Walkout Basement and first-floor office. Features 9-Foot Ceilings on both levels, Hardwood Floors throughout (no Carpet), and a second-floor laundry. **EXTRAS**Brand New Never Lived In, Upgraded Walk-in Shower in 2 bathrooms, Vanity to Kitchen height in the master bedroom, Kitchen, and Walkout Basement, Steps from schools, parks, and close to Highways 403, 407 and QEW. (id:50787)
Bay Street Group Inc.
376 Third Line
Oakville (Wo West), Ontario
1 Year leased preferred/Short term can be considered for A++ tenant. Freshly painted. Professionally cleaned 3 bedroom with one washroom on top level of renovated property, Floors (2021), Windows (2021), Doors (2021) is a true call of a dream rental place. 2 Min. Drive to Lakeshore. 60% utilities to be paid by tenant. **EXTRAS** Looking for A++ tenant, Great job with good credit score and reference required. Deposit for cleaning and key deposit required. (id:50787)
Homelife/miracle Realty Ltd
1520 Drymen Crescent
Mississauga (Mineola), Ontario
Simply extraordinary luxury modern bungalow with sensational showpiece double walk-out lower level overlooking breathtaking private almost half acre estate lot. Effortlessly accommodates extended family living with 4 bdrms, 4 baths & a gorgeous kitchen. Empty Nestor haven and/or family paradise in desirable Mineola. 1520 Drymen Crescent in Mississauga QUALIFIES for a GARDEN SUITE build. Maximum size Gross Floor Area (GFA) of a permitted as of right build appears to be 1076 sqft total (over one or two floors)( Full Report Attached ) . Uncompromising finishing quality throughout complimented by a plethora of ultra high end features including warm natural matt finish white oak hardwood floors, premium tiles, millwork & glass railings . Vaulted Great room with stunning custom contemporary wall unit & fireplace, enhancing pot lights & thoughtful dining area. Main kitchen granite counters with expansive waterfall island plus low profile slim shaker cabinetry & premium built-in appliances, some Wolf. Delightful servery plus walk-in pantry. 2 modern stackable laundry sets plus two white oak staircases to lower level. Sought after high efficiency NTI boiler in-floor radiant heating and also NTI indirect hot water tank + 2 Mitsubishi hyper heat, cold climate AC heat pumps. Trendy custom bar + acoustic sound tiles in lower level for maximum enjoyment. Oversized heated garage with epoxy flooring. Truly a one of a kind home offering you must see to fully appreciate! Trendy neighbourhood close to schools, trails, Port Credit, Lake, Sherway & downtown. Seller willing to lease back for up to one year. * Please see additional features list attached * (id:50787)
Hodgins Realty Group Inc.
545 - 26 Gibbs Road
Toronto (Islington-City Centre West), Ontario
Welcome to Park Terraces, a Luxury boutique living with unparalleled amenities. This spacious 2bed/2WR suite features a sophisticated layout and contemporary finishes, offering exceptional value with included parking. The modern kitchen boasts an integrated fridge, stainless steel appliances, quartz countertops, and a versatile flex island/table. Enjoy abundant natural light through large windows. Benefit from convenient shuttle service to Kipling Station, and easy access to TTC/Kipling Subway, Kipling GO Station, and major highways. Luxurious amenities include concierge service, an outdoor pool, gym, party room, media room, rooftop terrace with BBQs, sauna, library, and a children's playground. Close to Cloverdale Mall, fine dining, Loblaws, East Mall Park, and the Eatonville Library. (id:50787)
RE/MAX Hallmark Realty Ltd.
1702 Carrington Road
Mississauga (East Credit), Ontario
Welcome to one of the most distinguished homes in highly coveted East Credit. Nestled on a professionally landscaped 75 x 185 ft lot surrounded by mature greenery, this architecturally unique residence is a timeless beauty that captivates at first sight. Offering over 5,000 sq. ft. of exceptional living space, this four-bedroom, four-bathroom home features luxurious finishes and a fully finished walkout basement. The grand entryway welcomes you into a meticulously designed interior featuring rich hardwood flooring throughout the main and second levels. At the heart of the home lies a stunning gourmet kitchen, complete with custom wood cabinetry, granite countertops, stainless steel appliances, and a spacious breakfast area. The kitchen flows effortlessly into the inviting family room, where oversized windows and a stone fireplace create the perfect backdrop for everyday living and entertaining. Upstairs, generously sized bedrooms offer peaceful retreats, while the tastefully updated bathrooms feature elegant tilework and modern fixtures. The primary suite is a true sanctuary, boasting a walk-in closet, a luxurious ensuite with a soaker tub, and a private balcony walkout perfect for morning coffee or evening relaxation. The walkout lower level is both bright and expansive, thoughtfully designed with multiple seating areas, custom built-ins, a dedicated home office, gym space, and a stylish bathroom. This level offers the ideal blend of comfort, versatility, and entertainment potential. Step outside to a breathtaking backyard oasis, complete with a multi-tiered stone patio, a sleek pergola with retractable screens, and a stylish outdoor dining area. Surrounded by manicured gardens, lush greenery, and ambient lighting, this space sets the stage for effortless relaxation and outdoor gatherings. Ideally located near top-rated schools, major amenities, parks, and transit, this one-of-a-kind home is a rare opportunity not to be missed. Book your private viewing today. (id:50787)
Keller Williams Real Estate Associates
1 - 90 Eastwood Park Gardens
Toronto (Long Branch), Ontario
Experience refined living in this stunning corner-unit condo townhouse, perfectly situated in South Etobicoke just moments from the lake. Boasting a sleek, contemporary design, this spacious home features a modern kitchen, two generous bedrooms, and three beautifully appointed bathrooms. Enjoy outdoor entertaining on your private patio, complete with a gas BBQ hookup. With TTC and Long Branch GO Station nearbyand quick access to major highwayscommuting is a breeze. Surrounded by vibrant dining and entertainment options, this home offers the perfect blend of comfort, convenience, and luxury. Dont miss your chance to live the South Etobicoke lifestyle. (id:50787)
Exp Realty
3066 Eighth Line
Oakville (Jm Joshua Meadows), Ontario
"MOTIVATED SELLER"!Welcome To The Gorgeous Freehold Townhome In High Demand Of North Oakville. Great Family Friendly Neighborhood, 9 Ft Ceiling On The Main Floor, Lots Of Living Space W/4 Large Bedrooms. Modern Open Concept Kitchen With Breakfast Area & Centre Island, Separate Formal Living/Family Room, Private Backyard . Another Spacious Bright Comfy Family Rm on 2nd Floor, Master bedroom with Large Walk-In Closet, 4Pcs Ensuite Separate Shower & Soaked Tub. Potlight In The First Floor, New Fashion Counter Top/Backsplash, Bright Lights Throughout The House. Rough-In Plumbing For Any Washroom In The Basement. Painting(2025), Counter Top&Back Splash(2025), Range hood (2025), Potlight (2025), Light fixture(2025).Close To Parks, Trails, Schools, Community Centre, Shopping. Minutes To Hwys 403, 407 Qew, Go Transit. MUST SEE! (id:50787)
Master's Choice Realty Inc.
RE/MAX Atrium Home Realty
17 White Avenue
Toronto (Rockcliffe-Smythe), Ontario
Welcome to 17 White Ave! A solid, well-maintained 2-storey detached home nestled on a quiet street in the heart of York. Featuring 3 bedrooms, 1 bathroom, a private driveway with parking, and a spacious backyard, this home has been cherished by the same family for over 20 years. Bursting with potential, its an ideal opportunity for renovators, first-time buyers, or anyone looking to create their dream home. Rarely offered, detached homes with parking in this well-connected neighborhood are hard to come by. Located just minutes from High Park, The Junction, and convenient big-box retailers like Walmart, Metro, Canadian Tire, and Home Depot. Enjoy easy access to transit, great schools, and a quick bus ride to the subway and all the shops and restaurants along Bloor Street. Don't miss your chance to get into this desirable area! (id:50787)
Royal LePage Supreme Realty
3 Ellesboro Drive
Mississauga (Streetsville), Ontario
Streetsville is known for its strong sense of community. It has a quaint, historic village feel with local events like the Bread and Honey Festival, which fosters a welcoming and close-knit environment.Welcome to this stunning, fully renovated 3-bedroom side-split detached homein the Riverview Heights neighborhood of Streetsvillewhere modern luxury and thoughtful design come together seamlessly. Perfectly positioned on a 63-foot wide, pool-sized lot, this home offers both curb appeal and a dream backyard oasisideal for outdoor entertaining or play.Inside, experience a bright open-concept layout adorned with rich hardwood flooring throughout and premium quartz countertops in the chefs kitchen. Sleek cabinetry, stainless steel appliances, and elegant finishes make this the perfect space for hosting or everyday living.Upstairs, three spacious bedrooms offer comfort and style, while downstairs, the brand new, beautifully finished basement provides an impressive extension of the home. Enjoy a cozy fireplace, large family room, dedicated playroom, and a full bathroomoffering flexibility for entertaining, relaxing, or accommodating guests with ease.From the elegant interior finishes to the unmatched outdoor space, this move-in-ready home delivers exceptional quality, style, and lifestyle potential in every square foot. Welcome Home. (id:50787)
Exp Realty
92 Nelson Street
Barrie (Codrington), Ontario
Top 5 Reasons You Will Love This Home: 1) Dream home situated in one of Barrie's most desirable neighbourhoods, just a short walk to Kempenfelt Bay and the downtown core, offering incredible restaurants and boutique shops 2) Extensive transformation completed in 2018 with no expense spared, including a custom architecturally inspired loft with a sleek glass railing and designer finishes at every turn 3) Open-concept main level showcasing lush finishes including a soaring 22' ceiling, a chef inspired kitchen, oversized windows, and a floor-to-ceiling fireplace 4) Legal second suite paralleled with high-end finishes throughout creating a turn-key space with all furnishings included for total convenience 5) Ultimate landscaping with Borealis stone, a covered front porch with composite decking, a heated saltwater fibreglass pool, a raised patio, a custom studio shed, low-maintenance gardens and mixed trees, irrigation for the lawn and gardens, and outstanding curb appeal. 3,075 fin.sq.ft. Visit our website for more detailed information. (id:50787)
Faris Team Real Estate
47 - 441 Barrie Road
Orillia, Ontario
This move-in ready condo is perfectly situated in a prime location, offering easy access to a wide range of amenities including Costco and convenient routes via Highway 12 and Highway 11, ensuring both convenience and accessibility. Enjoy a low-maintenance lifestyle with exterior upkeep included in the monthly condo fee. Inside, the main floor has been updated with luxury vinyl flooring and features an open-concept living and dining area that creates a spacious and inviting atmosphere with almost 1,500 sq ft of living space (including the basement). The modern kitchen boasts quality finishes such as quartz countertops and durable, easy-care flooring. The basement includes a convenient 3-piece bathroom, adding extra functionality to the home. Upstairs, there are three bedrooms and a 4-piece bathroom, including a generously sized primary bedroom complete with ample closet space, providing comfortable and functional living quarters. (id:50787)
Royal LePage Signature Realty
9 Oriole Court
Barrie (Cundles East), Ontario
ALL-BRICK FAMILY HOME ON A LARGE, PRIVATE LOT IN NORTH BARRIE! Situated on a quiet, mature cul-de-sac in Barries north end, this well-maintained 2-storey home offers peaceful living with everyday convenience just minutes away. Enjoy quick access to North Barrie Crossing for shopping, dining, fitness, and entertainment, plus easy connections to Highway 400 and public transit for commuters. A wide driveway and attached double-car garage provide ample parking. Step inside to a welcoming living room featuring a beautiful bay window that fills the space with natural light. Cozy up by the wood-burning fireplace, surrounded by built-in storage and floating shelves. The spacious kitchen includes a centre island, ample cabinetry with pantry storage, a newer fridge, and a patio door walkout to the deck perfect for daily living or entertaining. Upstairs, the primary bedroom showcases a beadboard accent wall and a walk-in closet, with two additional bright bedrooms nearby. The finished basement adds a large rec room with an electric fireplace, a flexible office or playroom area, and a utility room with generous storage. Step outside to a beautifully landscaped backyard surrounded by mature trees and perennial gardens, complete with an interlock patio, a large deck for entertaining, and two large sheds for seasonal storage. This charming home is move-in ready and located in an established, family-friendly neighbourhood! This is the kind of #HomeToStay where lasting memories are made - welcome home! (id:50787)
RE/MAX Hallmark Peggy Hill Group Realty




