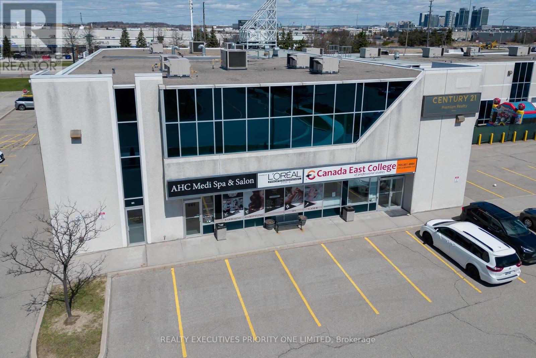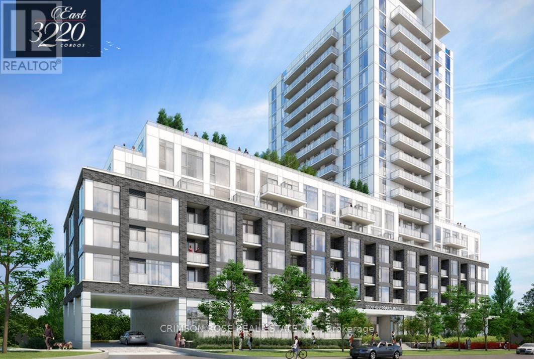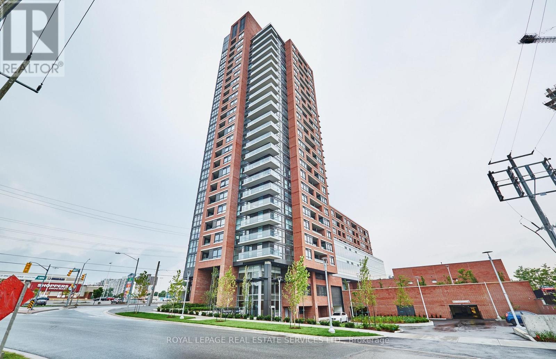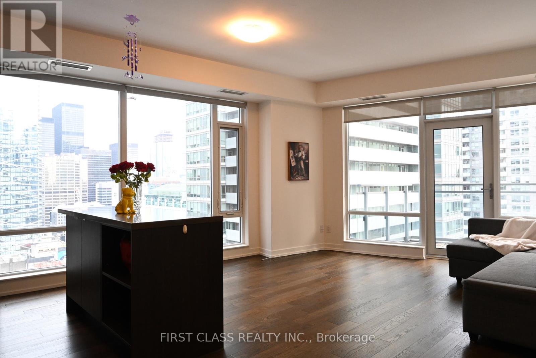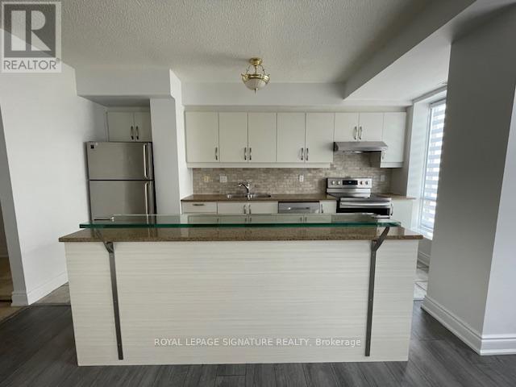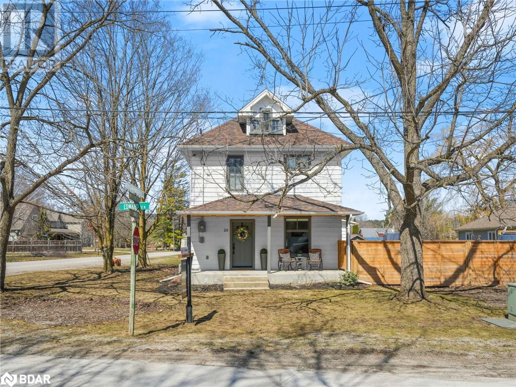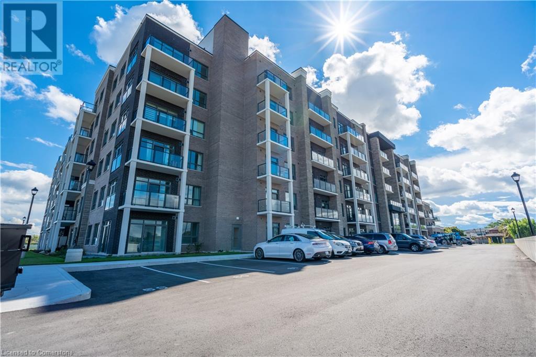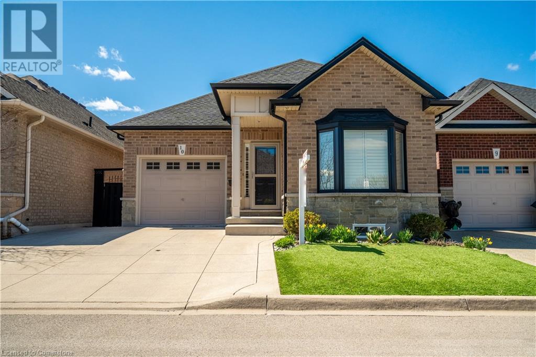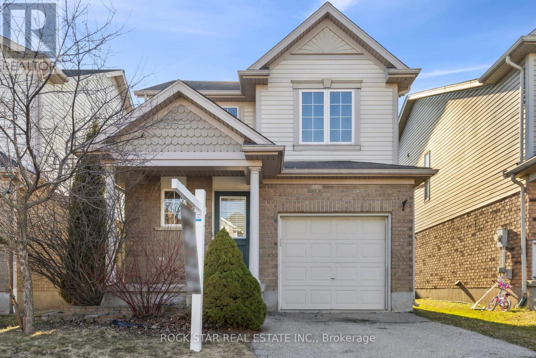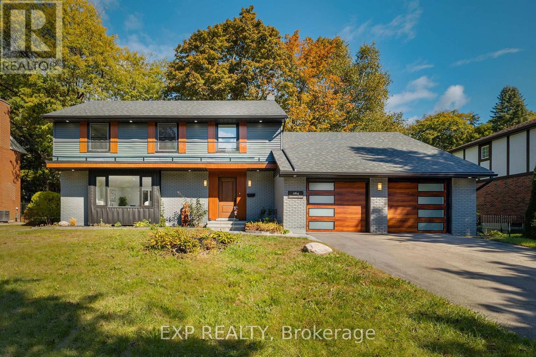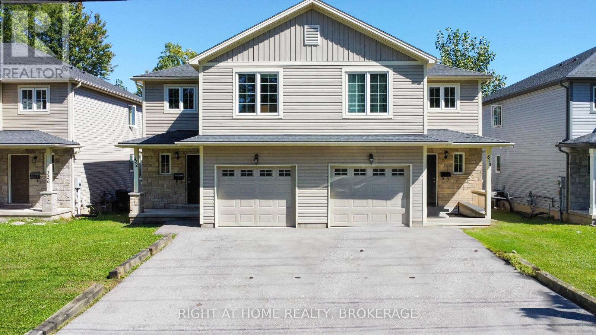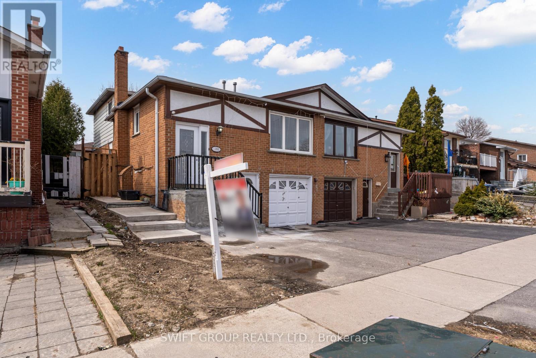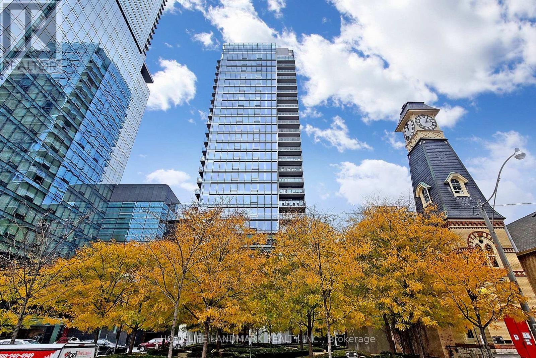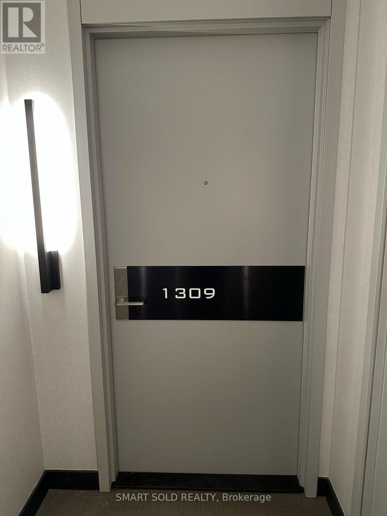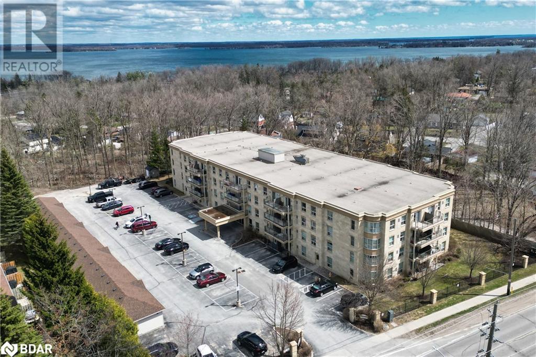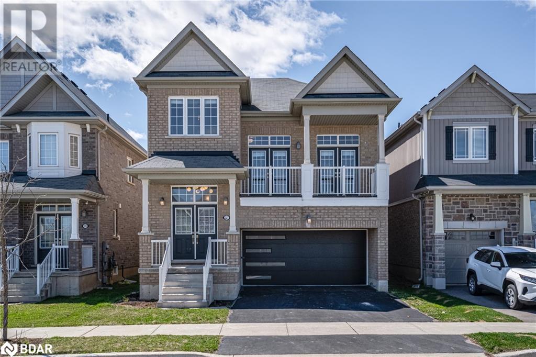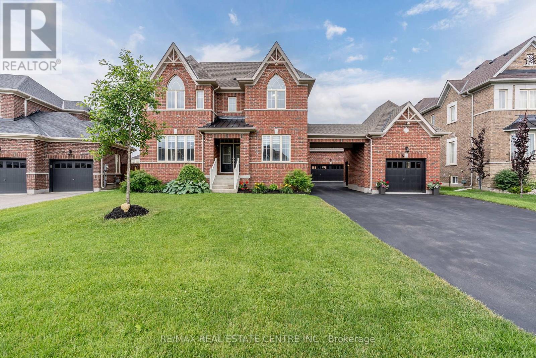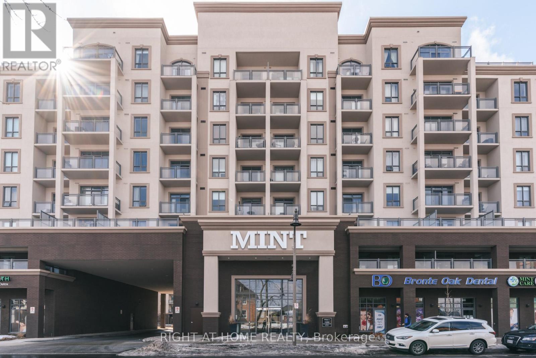Basement - 1054 Leslie Valley Drive
Newmarket (Huron Heights-Leslie Valley), Ontario
Welcome to this stunningly finished legal basement apartment that perfectly blends style, comfort, and practicality. Step into a bright, open-concept living space filled with natural light streaming through a large egress window, creating a cozy and inviting atmosphere. The modern kitchen features a full-sized stainless steel refrigerator and a built-in dishwasher ideal for cooking, entertaining, or simply enjoying everyday meals. You'll love the convenience of your own in-unit washer and dryer no sharing, no hassle. A dedicated bin storage area keeps things neat and organized, while the egress window not only floods the space with daylight but also provides added safety and peace of mind. A private side entrance offers both privacy and easy access, making coming and going a breeze. Nestled in a quiet, family-friendly neighborhood, this unit is perfect for a single professional or a couple looking for a stylish, comfortable, and private place to call home. Tenant responsible for 1/3 of utilities plus they must have their own internet. (id:50787)
The Agency
10,11,12 - 661 Chrislea Road
Vaughan (East Woodbridge), Ontario
Location, location! Excellent opportunity to lease approximately 4,479 sq. ft. of prime commercial space in a high-traffic plaza in Vaughan. Zoned SC (Service Commercial), this well-maintained unit offers a flexible layout and a wide range of permitted uses, ideal for businesses such as private or Montessori schools, daycare centres, massage therapists, hair salons, estheticians, retail stores, and other professional or personal services. With high visibility, strong foot traffic, and ample plaza parking, this space is perfectly situated with easy access to Highways 400, 407, and 7 making it a standout choice in one of Vaughan's most sought-after commercial corridors. (id:50787)
Realty Executives Priority One Limited
1610 - 3220 Sheppard Avenue E
Toronto (Tam O'shanter-Sullivan), Ontario
Welcome To 3220 Sheppard Ave E #1610, Brand New, Open Concept Layout Featuring 2 Bedrooms, 2 Bathrooms, 829 Sqf Of Interior Living Space + 115 Sf Balcony, Including 1 Parking And 2 Lockers, Great Amenities Including Gym, Concierge, Game Room, Theatre Room, Library. TTC, Close to Schools, Community Centres, Don Mills Subway Station, 401 And Much More! (id:50787)
Crimson Rose Real Estate Inc.
604 - 420 Harwood Avenue S
Ajax (South West), Ontario
Welcome to this bright and modern 1 Bedroom + Den suite offering 618 sq ft of stylish living space, complete with a private balcony. Featuring sleek laminate flooring throughout, a contemporary kitchen, and a versatile den perfect as a home office, TV room, or reading nook. The spacious primary bedroom boasts large windows, flooding the space with natural light. Enjoy the convenience of a designated in-unit storage room.This well-maintained building offers fantastic on-site amenities: a ground-floor shared laundry facilities, party room, media room, , plus 9th-floor luxuries including a fitness room, lounge and a beautifully landscaped rooftop deck/garden. Located just steps from vibrant Pat Bayly Square with year-round activities like summer events and winter skating. Close to shopping, schools, transit, and more everything you need is right at your doorstep! (id:50787)
Royal LePage Real Estate Services Ltd.
2106 - 73 Bayly Street W
Ajax (South West), Ontario
Welcome to this bright and modern 1 Bedroom + Den suite offering 634 sq ft of stylish living space, complete with a private balcony. Featuring sleek laminate flooring throughout, a contemporary kitchen, and a versatile den perfect as a home office, TV room, or reading nook. The spacious primary bedroom boasts floor to ceiling windows, flooding the space with natural light. Enjoy the convenience of a designated in-unit storage room.This well-maintained building offers fantastic on-site amenities: a ground-floor fitness room and shared laundry facilities, plus 9th-floor luxuries including a party room, media room, theatre room, lounge, and a beautifully landscaped rooftop deck/garden. Located just steps from vibrant Pat Bayly Square with year-round activities like summer events and winter skating. Close to shopping, schools, transit, and more everything you need is right at your doorstep! (id:50787)
Royal LePage Real Estate Services Ltd.
2602 - 57 St. Joseph Street
Toronto (Bay Street Corridor), Ontario
This rarely offered, spacious southwest-facing unit boasts clear and unobstructed views,filling the home with natural light throughout the day. The modern kitchen is equipped withbuilt-in appliances and includes a centre island, offering a perfect space for both dining andentertaining. The primary bedroom is generously sized, and the functional layout provides aseamless flow between the living, kitchen, and dining areas. The large den features afull-sized window and can be comfortably used as a separate bedroom or a private home office.The unit is partially furnished with clean, well-maintained, and tasteful furniture. Locatedjust steps from public transit, top-rated schools, shops, and the vibrant Yorkvilleneighborhood, this home offers both convenience and comfort in one of the city's most desirablelocations. (id:50787)
RE/MAX Realtron Yc Realty
1413 - 35 Mercer Street
Toronto (Waterfront Communities), Ontario
Beautiful Two Bedroom, Two Bathroom Condo One Of Toronto's Most Sought After Buildings. This Unit Features An Open Concept Layout, Large Windows Which Provides Tons Of Natural Light And Lots Of Upgrades. Indulge In Sophisticated Living At Nobu Residences Toronto Exuding Luxury In Toronto's Vibrant Entertainment District. Unwind In Premier Amenities an Elite Fitness Center, Tranquil Spa, And Indoor-outdoor Lounges Crafted For Elevated Living. You Will Also Have Direct Access To The Legendary Nobu Hotel And Its Iconic Restaurant. Experience The Fusion Of Home Comfort With Nobu's Prestige. Live In Modern Opulence At Nobu Residences, Where Every Detail Reflects Refinement And Enjoy Everything The Area Has To Offer Including Restaurants, Cafes, Bars And Close To Public Transit. (id:50787)
The Weir Team
2109 - 21 Widmer Street
Toronto (Waterfront Communities), Ontario
Spacious 1-Bedroom Corner Unit In Cinema Tower, The Largest Of Its Kind In The Building, With Unobstructed Southeast & South-Facing Views Of The Downtown Skyline And CN Tower. Bright And Open With Floor-To-Ceiling Windows, Hardwood Floors, And A Modern Granite Kitchen Featuring Built-In Miele Appliances And A Floating Island. The Oversized Balcony Is Perfect For Enjoying The City View. Residents Get TIFF Privileges, A Full-Court Basketball Court, 35-Seat Theatre, Gym And Party Room. Prime Downtown Location, Steps From TTC, Restaurants, And Entertainment. (id:50787)
First Class Realty Inc.
911w - 500 Queens Quay W
Toronto (Waterfront Communities), Ontario
Welcome to urban luxury living at its finest on Queens Quay West!! Renovated 1-bedroom condo offers an exceptional location in one of Torontos most sought after neighbourhoods. With city views, floor to ceiling windows, and a thoughtfully designed layout, this freshly painted condo is a true gem. The open concept combined living and dining area seamlessly connects to an updated kitchen (2021) featuring modern finishes with granite counter tops, stainless steel appliances and sleek breakfast bar. The bathroom completely renovated in 2021, boasts a stylish stand up glass shower, floating vanity, and quarts countertops offering a spa like experience. In 2023 new laminate flooring was installed to add a contemporary feel throughout.The spacious bedroom includes plenty of storage with custom closet organizer and the convenience of in-suite laundry makes daily living a breeze. New closet doors to be installed in May. New blinds throughout. Located across from the beautiful Toronto Music Garden, you're just steps to the TTC, Scotia Bank Arena, marina, schools, shopping, the dynamic Harbourfront and all the best of downtown living. Includes 1 parking spot and locker. (id:50787)
Royal LePage Signature Realty
1005 - 3237 Bayview Avenue
Toronto (Bayview Woods-Steeles), Ontario
Live in Luxury at the Heart of North York! Welcome to one of Toronto's most coveted addresses where style, convenience, and comfort meet. This stunning condo is located in a prestigious, upscale building just steps from Bayview Subway Station and offers seamless access to Highways 401 & 407, top-rated schools, Bayview Village Mall, and every essential amenity you could ask for. Step inside and experience elevated living with 9-foot ceilings, floor-to-ceiling windows, a carpet-free interior, and a spacious walk-out balcony perfect for morning coffee or evening relaxation! The building offers 24-hour concierge and security, fob-controlled entry, a fully equipped fitness center, party room, bike storage, and guest suites ... basically everything you need for a modern, worry-free lifestyle. Whether you're a first-time buyer or seasoned investor, this rare opportunity won't last long. Schedule your private showing today and see why this unit is truly a standout! (id:50787)
Pontis Realty Inc.
26 Edward St Street W
Creemore, Ontario
Beautifully upgraded home within walking distance to Creemore's charming downtown! This professionally renovated home has had it all done and strikes the perfect balance between cosmetic beauty and functional upgrades, ensuring you can move in with peace of mind, knowing that everything is in top condition. This is a bright, cheery, light-filled home, and you will automatically find yourself gravitating to the heart of the home, the custom kitchen, where you will find a massive centre island perfect for gathering around. The kitchen opens to ample storage and cupboard space, laundry, powder room, and good-sized living and dining spaces, offering a very efficient and enjoyable layout. The spa-like bathrooms, complete with in-floor heating, are lovely and really compliment the overall finishes. A bonus finished attic space offers additional living space, perfect for a home office or gym. The cherry on top is the amazing outdoor space to enjoy. The home flows seamlessly into a private outdoor space that is beautifully landscaped and offers a serene retreat, ideal for enjoying warm summer nights or hosting family gatherings where you will appreciate the composite wood deck, natural gas fireplace, swim spa, and stamped concrete patio. A detached garage, complete with Hydro, is just another feature that makes this property truly one of a kind! **EXTRAS** Whole House Renovated Including Electrical, Plumbing, HVAC, Insulation, Windows, Doors, Floors, Kitchen, Bathrooms, Lutron Light Switches, Speakers in Kitchen & Living, Composite Deck, Vortex Swim Spa, Stamped Concrete Patio, Gas fireplace. (id:50787)
RE/MAX Hallmark Chay Realty Brokerage
5055 Greenlane Road Unit# 115
Beamsville, Ontario
Unit 115 is as nice and convenient as you will find in Utopia Condos. This beautifully painted and maintained unit makes you feel at home. California shutters in the bedroom and electric blinds in the living room have been added to bring quality to the living space. This unit is conveniently located very close to your exclusive parking spot, locker, and the gym. Enjoy your walkout patio into green space which allows you to easily walk your dog, access visitors parking, grab some quick groceries from Sobeys, or just enjoy fresh air with privacy. Conveniently close to the highway makes commuting easy. (id:50787)
RE/MAX Escarpment Realty Inc.
10 Greenbrook Drive Unit# 10
Hamilton, Ontario
Luxury Living in a Private Parkside Enclave Welcome to a distinguished residence nestled within an exclusive community of just 24 detached homes peacefully tucked between two lush parks. This elegant all-brick bungalow offers a rare blend of sophistication, privacy, and convenience crafted for the discerning homeowner. Step inside and experience a home designed for both comfort and sophistication. Elevated 9-foot California-style ceilings and designer pot lighting create an airy, upscale ambiance throughout the main living space. The open-concept great room blends seamlessly with the gourmet kitchen, where a stunning 7-foot granite island takes center stage perfect for entertaining or casual family gatherings. This chef-inspired layout is as functional as it is beautiful, offering an ideal setting for refined everyday living. Two spacious bedrooms, each with their own private ensuite baths, provide comfort and retreat, perfectly suited for modern luxury living. Descend to the lower level, where a professionally finished living space awaits. With oversized egress windows, high ceilings, and recessed lighting, this bright and airy level includes a sleek bathroom with a spa-inspired walk-in shower and an open den/bedroom ideal for a guest suite, or executive home office, a recently added gas heat stove enhances the space, creating a cozy focal point and inviting atmosphere all year round. (id:50787)
RE/MAX Escarpment Realty Inc.
16 Coranto Way
Vaughan (Vellore Village), Ontario
Welcome to this spacious and modern townhouse nestled in the quiet, family-friendly neighborhood of Vellore Village. This home features a thoughtfully designed in-law suite with a separate entrance and its own laundry, offering excellent multi-generational living.Enjoy carpet-free living with elegant hardwood and laminate flooring throughout. The main kitchen boasts stainless steel appliances, quartz countertops, and a stylish ceramic backsplash perfect for any home chef. The bright and airy primary bedroom includes a 4-piece ensuite and walk-in closet, providing a private retreat.Located within walking distance to top-rated schools, public transit, shopping centers, Vaughan Mills Mall, Cortellucci Vaughan Hospital, and minutes to Canada's Wonderland and Highways 400/407, this home offers unmatched convenience and lifestyle. (id:50787)
Exp Realty
19 - 1310 Hampton Street
Oakville (Fa Falgarwood), Ontario
Discover the perfect blend of comfort and convenience in this beautifully maintained condo townhome located in the mature neighbourhood of Falgarwood in Oakville. Spanning just over 1700 sq. ft., this stunning home offers a wealth of modern features designed for todays lifestyle. Step into the large foyer where you can access the stairs down to the basement or up to the main floor. On the main floor, you'll find the sizeable dining room overlooking the backyard, perfect for enjoying meals with family and friends, and the combined kitchen/eating area which opens directly to the backyard deck (11 x 14) installed in 2020, which is ideal for outdoor entertaining. A natural gas barbeque line, added in 2022, ensures hassle-free grilling all summer long. The next floor features a spacious and light-filled living room that seamlessly transitions into an office area or games room, providing flexibility for all your needs! Step out onto a large balcony and enjoy the evening sun. Upstairs, youll find two updated bdrms w/ample closet space & windows that let in natural light, both sharing access to a refreshed 4-piece bath. The top level features a versatile room that can serve as either a third bdrm or a home office, along with the spacious primary bdrm, complete with a walk-in closet and a 3-piece ensuite. The basement boasts high ceilings and has been beautifully renovated, making it perfect as a recreation room, playroom, or gym. An updated bathroom on this level adds to the overall appeal. Separate laundry/furnace room with new furnace and AC installed in 2021.This well-maintained townhome is close to all amenities, like shopping, trails and transportation, as well as excellent schools, making it an ideal choice for families. The condo fees cover exterior maintenance, including snow removal, landscaping, roofing, window replacement, and water. Don't miss your opportunity to own this remarkable property in a desirable location. Schedule your showing today! (id:50787)
Century 21 Miller Real Estate Ltd.
19 Isabella Street
Kitchener, Ontario
Fully detached home for sale steps from Williamsburg Public School on a quiet street, featuring a main floor with an eat-in kitchen, center island, and included appliancesfridge, stove, dishwasher, washer, and dryeradjacent to a spacious family room with patio doors leading to a fenced backyard. The second floor offers three bedrooms with an office nook, while the finished recreation room provides additional living space. Conveniently located near other schools, parks, shopping, GoodLife Fitness, entertainment, and expressway access. (id:50787)
Rock Star Real Estate Inc.
27 Lightheart Drive
Caledon, Ontario
Sun-filled, Spacious & Oh So Gracious!This highly sought-after and rarely offered family home is nestled alongside the scenic Etobicoke Creek. Beautifully designed and meticulously maintained, it offers all the modern luxuries your family needs, along with the perfect blend of nature and contemporary living.Step inside this stunning open-concept home with premium hardwood floors and smooth ceilings on main floor and hallways, and enjoy the serene views from every angle. The heart of the home is the spacious eat-in kitchen, complete with a centre island and breakfast nook, ideal for casual meals and family gatherings. Sunlight pours in through large windows, filling the space with warmth and creating an effortless flow into the inviting family room, where memories are made.The master bedroom offers a luxurious retreat, featuring a generously appointed 5-piece ensuite with elegant quartz countertops. In addition, spacious B/I walk-in closet. Second 3-piece bathroom provides further practicality with elegant quartz countertops and storage space. The second bedroom is complete with a walk-in closet, while fourth bedroom offers both a double closet and B/I closet, ensuring ample storage.Versatile lower level with income potential finished basement features full washroom and open-concept layout,offering the perfect foundation for future in-law suite or rental apartment. Ideal for multi-generational living or mortgage-offsetting opportunities. Buyer to verify zoning and municipal requirements for any secondary suite conversion.Located in the heart of Caledon,this home offers easy access to recreational facilities, schools, shopping, and scenic outdoor trails perfect for active living and everyday convenience. Commuting is a breeze with nearby public transit and quick access to Highway 410.This home is more than just a place to liveits where your familys story begins. Schedule your private tour today and make this sun-filled, spacious, and gracious Caledon retreat your own! (id:50787)
Royal LePage Urban Realty
903 - 65 Speers Road
Oakville (Qe Queen Elizabeth), Ontario
Gorgeous 2 Bedroom 2 Bath Corner Unit With Resort-Like Amenities In The Heart Of Kerr Village. This Premium Unit Features 150 Sqft. Wrap-Around Balcony With Access From Living Room & Both Bedrooms. Upgraded Quality Finishes Include Engineered Laminate Flooring Throughout. Stainless Steel Appliances,9 Ft Ceilings & Quartz Counters. Walking Distance To Go Transit, Close To highways & Grocery Stores, Shops & Restaurants. 24 Hour Concierge, Gym, Sauna, Party Room, Business Center, Roof Deck, BBQ &Indoor Pool *For Additional Property Details Click The Brochure Icon Below* (id:50787)
Ici Source Real Asset Services Inc.
304 - 30 Anglesey Boulevard
Toronto (Edenbridge-Humber Valley), Ontario
This large, spacious unit offers tremendous potential and is brimming with opportunity in a prime Etobicoke location. generous floor plan and bright living spaces provide a perfect foundation for customization and modernization. This home features 2 bedrooms, 2 bathrooms with plenty of natural light and room to grow, this property is ideal for those looking to invest in a space that can be transformed into a true gem. Enjoy the convenience of being just moments away from top-rated schools, parks, shopping, and transit options. A rare find in a highly sought-after area bring your vision and make this unit your own! (id:50787)
Accsell Realty Inc.
827 - 100 Eagle Rock Way
Vaughan, Ontario
Presenting a meticulously designed 1+1 bedroom suite at GO.2 Condominiums by the esteemed Pemberton Group, nestled in the heart of Vaughan's historic Village of Maple. The suite boasts expansive floor-to-ceiling windows, providing an abundance of natural light and a serene north-facing view. A large terrace without columns enhances the outdoor living experience. Residents enjoy access to a suite of premium amenities, including a 9th-floor terrace, yoga and steam rooms, a fully equipped fitness Centre, a theatre, a party room, and a guest suite. The suite features wide-plank laminate flooring, contemporary cabinetry, and a spa-inspired bathroom. Included with the suite are one parking spot and a locker for added convenience. community offers unparalleled connectivity, being directly adjacent to the Maple GO Station, ensuring swift access to downtown Toronto via the Barrie Line in just 33 minutes. With seamless connections to Highways 400, 407, and 404, the entire Greater Toronto Area is within easy reach. (id:50787)
Royal LePage Your Community Realty
612 - 319 Jarvis Street
Toronto (Moss Park), Ontario
Welcome To Prime Condos, Situated In The Heart Of Downtown Toronto Near Jarvis & Gerrard. South/East Corner 2 Bedroom + Den Unit With Efficient Suite Layout. Laminate Flooring Throughout. Floor To Ceiling Windows With Ample Of Sunlight. Modern Kitchen With B/I Appliances And Backsplash. Primary Bedroom With 3 Piece Ensuite Bathroom. Excellent Location, Steps To Public Transportation, Toronto Metropolitan University, Eaton Centre, Dining And Shopping. Minutes To The Financial & Entertainment District. Great Building Amenities. Close To All Daily Essentials. (id:50787)
Yourcondos Realty Inc.
43 Armstrong Avenue
Hamilton, Ontario
Welcome to this beautifully maintained 1.5-story gem, offering the perfect blend of comfort, style, and space for the whole family. Boasting 3+1 bedrooms and 2 full bathrooms, this home features a smart and versatile layout with one bedroom conveniently located on the main floor—ideal for guests, a home office, or multigenerational living. Upstairs, you'll find two cozy bedrooms filled with natural light, while the fully finished basement adds even more living space with an additional bedroom, full bathroom, and a spacious recreation room perfect for movie nights or a play area. The heart of the home is a stunning white kitchen equipped with stainless steel appliances, ample cabinetry, and a clean, modern aesthetic. With no carpet throughout, the home offers a fresh, low-maintenance interior. Step outside to enjoy a large, deep backyard—a private oasis perfect for entertaining, gardening, or relaxing in the sunshine. And with a brand new roof completed in 2025, you can move in with peace of mind. This property is the total package—versatile, updated, and ready for its next chapter. Don’t miss your chance to make it yours! RSA (id:50787)
RE/MAX Escarpment Realty Inc.
227 Thompson Road
Haldimand, Ontario
Welcome to 227 Thompson Road! Discover refined living in this two-storey, all-brick detached home in Caledonia's fast-growing Empire Avalon community. Thoughtfully designed with families in mind, this home offers generous living space filled with natural light and stylish finishes. In 2025, the entire house was professionally painted and updated with all-new modern light fixtures, sleek hardwood on the main and laminate flooring everywhere else, and a fully renovated powder room. The main level features a bright, airy layout seamlessly connecting the kitchen, dining, and living areas--perfect for everyday living or entertaining--enhanced by a striking new modern tile backsplash in the kitchen and a stunning accent wooden wall in the family room. Upstairs, a spacious family great room with oversized windows leads to a private balcony, ideal for enjoying peaceful mornings or sunset views. The high-ceiling basement adds extra flexibility with a freshly painted floor, ready to be transformed into a home gym, playroom, or office. Additional updates include brand new modern garage doors and a freshly painted deck, boosting curb appeal and outdoor enjoyment. Set in a vibrant neighbourhood surrounded by green space, walking trails, and nearby amenities, this property is close to parks, shopping, Highway 6, and offers easy access to school bus routes. Exciting new developments include a public elementary school, a Catholic elementary school, and a childcare centre--all slated for completion in Fall 2025--making this location even more convenient for young families. Combining comfort, style, and future-ready surroundings, this home presents an excellent opportunity to settle into one of Caledonia's most promising areas. (id:50787)
Right At Home Realty
264 Shakespeare Drive
Waterloo, Ontario
Nestled on one of the most desirable streets in Beechwood Park, 264 Shakespeare Dr. is a hidden gem in Waterloo, perfect for your growing family. This charming neighborhood boasts a welcoming, family-oriented community with access to an array of amenities, including a pool, tennis courts, children's programs, and social events. With Clair Lake Park nearby and close proximity to the Beechwood Park Homes Association's facilities, residents can enjoy additional recreational perks. The homes ideal location offers convenience, with both universities, shopping, dining, and more just steps away. Designed for the modern work-from-home lifestyle, this spacious residence features five generously sized bedrooms upstairs, each offering picturesque views of the mature, landscaped lot. With four bathrooms, theres plenty of space for everyone to enjoy comfort and privacy. The versatile layout allows for customization, whether you envision creating a luxurious primary suite with an ensuite bathroom and walk-in closet, or utilizing the rooms as they are. A finished basement offers even more living space, ideal for a recreation room, home office, or guest accommodations. A bright sunroom invites you to relax in a peaceful setting year-round, while the private backyard provides the perfect retreat for outdoor enjoyment. (id:50787)
Exp Realty
318 First Avenue
Welland (N. Welland), Ontario
** CASHFLOW POSITIVE ** FULLY TENANTED OPPORTUNITY! This 2-storey, semi-detached home is a purpose-built rental property offering 7 bedrooms, 4 bathrooms, spacious common areas, and most importantly, a PRIME LOCATION within a 9-minute walk to Niagara College Campus. Quality-built, this is a turn-key solution to add to your investment portfolio with no downtime. A LANDLORD'S DREAM! All measurements and taxes to be verified by Buyer/Buyer's Agent (id:50787)
Right At Home Realty
70 Raven Road
Toronto (Rustic), Ontario
OFFERS ANYTIME! LARGE and WELL KEPT 2 STOREY 4 BEDROOM Plus Den, 4 BATH, 2 KITCHEN TORONTO HOME! Open Concept Main Floor with Exceptional Layout that Features a Family Sized Kitchen and a Main Floor Primary Bedroom and Bathroom! Side Entrance to Upper Floor with Upper Level Roughed in Second Kitchen along with Three Bedrooms Including a Second Primary Bedroom with Den and Full Bathroom! Upper Level is Ideal For Extended Family or Potential Income! Finished Lower Level Features a Kitchen, Rec Room, Bathrooms, Side Entrance and Rear Walk Up Entrance to Yard! Huge Detached Double Garage! Massive Backyard with Interlock Patio and Beautiful Greenspace! Such a Flexible Layout Offers you a Vast Array of Possibilities! Ideal Toronto Location is Steps to TTC, Shopping, Schools, Highway Access, Parks and Much More! (id:50787)
Royal LePage Terrequity Realty
2905 - 3525 Kariya Drive
Mississauga (City Centre), Ontario
1 Bed + Big Den(den can be used as second bd room) Condo In Highly Desirable Elle Condominiums Of City Centre, Mississauga. Unblock Amazing Southwest View Of The City From The 29th Floor! Open Concept Floor Plan. Upgraded Kitchen With Granite Counters And Breakfast Bar.Large Master Bedroom With Large Window And Balcony. Brand New Floors, Freshly Painted. Kept Very Well And Move-In Ready! State Of The Art Amenities And 24 Hr Concierge. Fantastic Location. Close To Square One, Go, Transit, 401/403 Future Light Rail Train. Future Public School @ The Door (id:50787)
Master's Choice Realty Inc.
166 Skegby Road
Brampton (Brampton North), Ontario
Introducing a sophisticated 5-level backsplit residence designed to cater for first-time buyers, and families in the Heart of Brampton. This meticulously maintained property features 4 Bedroom with 3 full washrooms including finished basement suite. The main level welcomes you with open living, dining, and Brand New spacious kitchen with Quartz Counter top with through out new flooring. Upstairs, discover Four spacious bedrooms and a 2 full washrooms, Quartz countertop. A basement suite completes the picture, featuring a well-appointed living area with a W/O to front driveway, a fully equipped kitchen, two bedrooms, and a bathroom. This property seamlessly combines comfort and versatility for a truly exceptional living experience. List of recent upgrades : Brand New kitchen(2025), Kitchen counter top, sink & faucet (2025), Brand new Vinyl floor upper level (2025), Vinyl floor in Basement (2024, Pot lights (2025), 2 full Washroom (2025) close to Highway 410, Families will appreciate the proximity to excellent schools and expansive parks, while convenient access to public transportation makes commuting a breeze. (id:50787)
Swift Group Realty Ltd.
206 - 43 Dale Drive
New Tecumseth (Beeton), Ontario
Modern Comfort Meets Small-Town Charm in Beeton! Step into this beautifully upgraded condo with 9' ceilings, an airy open-concept layout, and a true chefs kitchen featuring a striking 12' quartz waterfall island, soft-close drawers, pull-out storage, stainless steel appliances, subway tile backsplash, and extended-height cabinetry. The spacious primary bedroom offers a double vanity ensuite and custom closets, plus linen storage. Enjoy upgraded baseboards, a luxury crystal chandelier, and designer lighting throughout. Includes a good-sized laundry room convenient for extra storage, 2 underground parking spots, 2 lockers, and a natural gas BBQ hookup on the balcony. Walk to Foodland, LCBO, Shoppers, Tim Hortons, cafes, restaurants, and more. Steps to Beeton Library, local parks, and the TransCanada Trail. Minutes to Hwy 400/427peaceful yet connected. Book your private showing today! (id:50787)
Keller Williams Realty Centres
10 Rouge Valley Drive
Markham (Unionville), Ontario
Rarely Offered Opportunity To Purchase One Underground Parking Spot @ P1 With 2 Large/Premium Lockers @ 2/F. For Purchase By Owners Of York Condos (8, 10 & 18 Rouge Valley Dr.) Only. Easily Access to All 3 Buildings From P1. (id:50787)
RE/MAX Excel Realty Ltd.
(Bsmt) - 1230 Oakhill Avenue
Oshawa (Taunton), Ontario
Welcome to this stunning, brand-new 2-bedroom basement apartment in the sought-after Taunton community. With an open-concept layout, gleaming laminate floors, and modern pot lights, this space feels bright and welcoming. The kitchen features brand-new stainless steel appliances, perfect for cooking enthusiasts. Spacious bedrooms provide comfort and tranquility. Located in a family-friendly neighborhood, close to parks, schools, and amenities, this home is ideal for AAA tenants. Move-in ready and waiting for you to make it your own! (id:50787)
RE/MAX Hallmark First Group Realty Ltd.
1401 - 55 Scollard Street
Toronto (Annex), Ontario
Experience luxury living at its finest in this spectacular northwest corner suite at the Four Seasons Private Residences, nestled in the heart of prestigious Yorkville. This nearly 1,600 sq. ft. 2-bedroom, 3-bathroom residence offers breathtaking views of Midtown Toronto through expansive floor-to-ceiling windows, filling the space with natural light. Meticulously upgraded with no expense spared, the suite features gorgeous hardwood floors, elegant marble countertops, and top-of-the-line custom kitchen cabinetry. Every detail has been thoughtfully designed, including solid core doors, electric blinds, and soaring 10-foot ceilings, creating a refined and sophisticated living environment. An extraordinary opportunity to embrace the ultimate in urban luxury, with 5-star hotel services and world-class amenities just steps from Yorkvilles finest shops, restaurants, and cultural landmarks. (id:50787)
Homelife Landmark Realty Inc.
1309 - 33 Helendale Avenue
Toronto (Yonge-Eglinton), Ontario
Live At The Heart Of The Yonge & Eglinton Community. Steps Away From Public Transit, Parks, Shops And Restaurants. This Coveted Whitehaus Condo Features A Bright Floor-To-Ceiling Windows, Beautiful Floors And Fixtures. Kitchen Has Built-In Quality Appliances. Great Neighborhood. Near 100 Walk, Transit & Bike Score. (id:50787)
Smart Sold Realty
#1309 - 120 Parliament Street
Toronto (Moss Park), Ontario
Welcome to your dream condo in one of Torontos most vibrant and fast-growing neighborhoods. Located at 120 Parliament Street, this stunning one-bedroom plus den unit offers everything you need for stylish, convenient urban living. From the moment you walk in, you'll be impressed by the thoughtfully designed layout, perfect for young professionals, small families, or anyone space that can easily be used as a home office, nursery, or guest room, giving you flexibility for your lifestyle. The bedroom is bright and cozy, offering ample closet space and room for a queen-sized bed. Every detail is designed for comfort and efficiency.Beyond the unit itself, the building offers an impressive array of amenities. Enjoy peace of mind with 24/7 concierge service and controlled access. Stay active with a fully equipped gym, or relax and take in the city views from the rooftop lounge. Theres also a yoga studio for your daily flow, a pet spa to pamper your furry friend, and even an art studio to fuel your creativity everything you need is right at your fingertips.But what truly sets this condo apart is its unbeatable location. Nestled in the heart of the Downtown East, you're within walking distance of the historic Distillery District, where charming cobblestone streets meet trendy cafes, artisan shops, and cultural events year-round. You're also steps from St. Lawrence Market, one of the citys best spots for fresh produce and gourmet treats.Commuting is a breeze with quick access to the Gardiner Expressway, Don Valley Parkway, and multiple TTC streetcar and bus routes. Whether you're headed to the Financial District, the Waterfront, or exploring nearby neighbourhoods like Corktown and Riverside, you're never more than a few minutes away from your destination. Its Truly Value for Money!! (id:50787)
Real Broker Ontario Ltd.
1310 - 20 Edward Street
Toronto (Bay Street Corridor), Ontario
One Year New 3 Bdrm & 2 Bath Condo, Located In The Heart Of Downtown Core. Open Concept Floor Plan, Floor To Ceiling Windows, Laminate Floor Throughout, 9Ft Ceiling,Large Balcony With Unobstructed Sw View! Builtin Fridge, Dishwasher And Lots Of Storage Space. Mins To T&T Supermarket, Eaton Centre, Dundas Square, Subway, Restaurants, Close To U Of T, Ryerson, Ocad, Close To Hospital. Excellent Opportunity To Rent A Brand New Suite In Dt Toronto! (id:50787)
Homelife New World Realty Inc.
4201 - 33 Charles Street E
Toronto (Church-Yonge Corridor), Ontario
Large 1+1 Unit with 10ft ceiling floor to ceiling windoes with South East exposure. Large enclosed Den with a closet can be used as 2nd bedroom. Walking distance to U of T, Yorkville, surrounded by restaurants, banks and shopping center. Step away from Bloor Subway Station. (id:50787)
Aimhome Realty Inc.
Ph110 - 18 Hillcrest Avenue
Toronto (Willowdale East), Ontario
Welcome to your dream house! This stunning luxury condo located in the heart of North York Direct Subway Access! Penthouse Corner Unit! features 2 spacious bedrooms and 2 modern bathrooms, offering a comfortable and stylish living space. With 1082 square feet of well- designed layout, freshly painted interiors with a modern touch, luxurious master bedroom with a brand new shoer, designed for your comfort.Enjoy the convenience of upscale living in a prime location.Steps To Dining, Entertainment, Shops, Civic Centre, Loblaws And Library. Earl Haig S.S/ Mckee P.S. School Zone. (id:50787)
Homelife Landmark Realty Inc.
703 - 4725 Sheppard Avenue E
Toronto (Agincourt South-Malvern West), Ontario
Prime Location Future Subway Across The Road! Spacious & Bright Open Concept 2 Split Bedroom 2 Bath Unit Featured Panoramic South Views. Large Windows. New Laminate Floors & New Window Blinds. Sized Primary Bedroom With Large Walk-In Closet & 3Pc Ensuite, Walkout To Balcony. Ensuite Laundry & Storage Room. 2 Walkouts To Open Balcony. Great Amenities: Indoor/Outdoor Pool, Tennis Court, Racket Court, Gym And More! Close To STC, UofT, Hwy 401, Canadian Tire, Restaurants, Groceries, TTC And Future Subway Station. (id:50787)
Homelife Landmark Realty Inc.
79 Heathview Avenue
Toronto (Bayview Village), Ontario
A stunning detached luxury home offering the best value in North Yorks prime Bayview Village neighbourhood. Excellent opportunity for development or a new build: 50 by 120 rectangular lot located near Finch Avenue. Fully-fenced private Backyard. Convenient Traffic/Transportation Access: HWY 401/404/DVP, Finch & Bayview Subway stations, GO Train Station. Close to Bayview Village Mall, Supermarket, many shops & eateries, North York General Hospital. Top-rated schools in North York: Earl Haig SS - Bayview MS - Elkhorn PS. (id:50787)
Right At Home Realty
3706 - 108 Peter Street
Toronto (Waterfront Communities), Ontario
Absolutely Stunning 1 Yr New Luxurious Condo, Bright Corner Unit With An Unobstructed Southeast View With 2 Bedroom And 2 Washroom Offers a Split Layout. 9' Ceiling, Modern Kitchen W/Stainless Steel B/I Appliances & Quartz Counter Top. Plenty of Upgrades Including Stylish Contemporary LED Lighting Fixtures, Custom Backsplash, Cabinets, Kitchen Pot Lights & Dual Hand Held Shower. Custom Blinds Throughout. Close to TTC, Groceries, U of T, Financial District, Rogers Centre, Parks & Top-rated Restaurants. Fabulous Amenities Including : Gym, Rooftop Pool, Party Room, Concierge, Paid Visitor Parking, Co -working Space & More! 1 Parking Included. (id:50787)
Homelife New World Realty Inc.
486 Laclie Street Unit# 304
Orillia, Ontario
Premium Corner Suite in Maple Arbour Condominiums – Sought-After North Ward Location! Welcome to this spacious and beautifully updated 2-bedroom, 2-bathroom corner unit offering 1,230 sq. ft. of comfortable living space. Nestled in a prime northward location, this premium suite boasts serene forest views, a large primary bedroom with ensuite, and a bright open-concept layout featuring a generous kitchen, dining area, and living room with walkout to a private balcony. Enjoy the convenience of in-suite laundry, a large storage room, and stylish updated flooring throughout. Located in the desirable Maple Arbour Condominiums, this secure and well-maintained building features a welcoming lobby, elevators, and a fantastic 1,200 sq. ft. community room with kitchen, washrooms, and regular social activities. Additional amenities include a mailroom, garbage/recycling facilities, and ample visitor parking. You're just minutes from shopping, Lake Couchiching, scenic walking trails, public transit, and countless amenities. Monthly Maintenance Fee: $438.93 Includes: Building insurance, exterior maintenance, common elements, landscaping, parking, property management, and snow removal (id:50787)
Coldwell Banker The Real Estate Centre Brokerage
227 Thompson Road
Caledonia, Ontario
Welcome to 227 Thompson Road! Discover refined living in this two-storey, all-brick detached home in Caledonia's fast-growing Empire Avalon community. Thoughtfully designed with families in mind, this home offers generous living space filled with natural light and stylish finishes. In 2025, the entire house was professionally painted and updated with all-new modern light fixtures, sleek hardwood on the main and laminate flooring everywhere else, and a fully renovated powder room. The main level features a bright, airy layout seamlessly connecting the kitchen, dining, and living areas--perfect for everyday living or entertaining--enhanced by a striking new modern tile backsplash in the kitchen and a stunning accent wooden wall in the family room. Upstairs, a spacious family great room with oversized windows leads to a private balcony, ideal for enjoying peaceful mornings or sunset views. The high-ceiling basement adds extra flexibility with a freshly painted floor, ready to be transformed into a home gym, playroom, or office. Additional updates include brand new modern garage doors and a freshly painted deck, boosting curb appeal and outdoor enjoyment. Set in a vibrant neighbourhood surrounded by green space, walking trails, and nearby amenities, this property is close to parks, shopping, Highway 6, and offers easy access to school bus routes. Exciting new developments include a public elementary school, a Catholic elementary school, and a childcare centre--all slated for completion in Fall 2025--making this location even more convenient for young families. Combining comfort, style, and future-ready surroundings, this home presents an excellent opportunity to settle into one of Caledonia's most promising areas. (id:50787)
Right At Home Realty
5 Skelton Street
Mono, Ontario
A Very Rare "Cambridge" Model On A Premium Lot. 3-Car Garage With A Unique Porte Cochere Leading Into A Quaint Courtyard & An Additional Direct Side Entrance To Kitchen For Added Privacy. 4 Bedrooms Plus Office, Which Can Be Converted Into A 5th Bedroom. Painted In Neutral Colours. Bright White Kitchen With Quartz Countertops & Modern Backsplash. Open Concept Living/Kitchen/Breakfast Area With Bow Window & Fireplace. Upgraded LED Light Fixtures. Main Floor Laundry With Second Coat Closet, Added Cabinetry, & Separate Entrance To The Garage. Oversized Primary Bedroom With Sitting Area, His & Hers Closets, & 5Pc Ensuite With Frameless Glass Shower & Tub. Lots of Windows Throughout To Enjoy The Sunlight. Large Lot with Back Frontage of 95ft. Located On A Quiet Street With No Sidewalk At The Front. Walking Distance To Park And Island Lake Conservation Area For Fishing, Hiking & Community Events. Close To Hospital, Schools, & All Town Of Orangeville Amenities. (id:50787)
RE/MAX Real Estate Centre Inc.
7 Mccutcheon Road
Mulmur, Ontario
Escape The Hustle & Bustle And Embrace The Serenity Of Year Long Living In This Quaint Hamlet! Decompress & Be One With Nature On 3.61 Acres Of Property w A Pond & An Inground Pool. An Idyllic Spot To Entertain Family & Friends w Grounds To Play, Wooded Area To Explore, Parking For 8 Cars, Access To 2 Swim Ponds & Walking Trails Near By. This Unique, Custom Built Chalet-Style Home Has 3 Bedrooms, 2 Baths, Large Formal Dining, Living w Vaulted & Beamed Ceiling, Updated Kitchen, A 3 Season Sunroom, Multiple Walk Outs & Wrap Around Balcony. There's A Detached 2 Car Garage w Workshop Area & Bonus Room Above. **A New Eljen Septic System Was Installed June/24** Part Of The Spring Water Lakes Association, Annual Fees For Membership & Snow Levey Are Approx. $525/Yr. (Under NEC & NVCA Jurisdiction). (id:50787)
RE/MAX Real Estate Centre Inc.
Bsmt - 7 Silver Spruce Drive
Toronto (L'amoreaux), Ontario
Welcome to Your New Home! Separate Entrance. Are you a student or young professional looking for a comfortable, modern, and move-in-ready space? This beautifully furnished, newly finished basement apartment could be your perfect fit! 2 Spacious Bedrooms: Plenty of room for rest, study, or relaxation.Modern 4-Piece Bathroom: Clean, bright, and newly renovated. Brand-New Kitchen: Equipped with newer appliances perfect for home-cooked meals.Fresh Laminate Flooring: Stylish and easy to maintain throughout the apartment.Private Separate Entrance: Enjoy your own space and privacy. Move-In Ready & Hassle-FreeJust bring your suitcase! The apartment comes fully furnished, so you can settle in right away without any extra hassle. Prime Location-Minutes to Highway 401 & 407: Easy for commuting or getting around the city.Close to Public Transit: Quick access to TTC buses and subway stations.Nearby Amenities: Walk to Bridlewood Mall for shopping, groceries, and dining, or unwind at beautiful Lamoreaux Park. Perfect For:Students wanting a peaceful yet connected place to study and relax.Professionals looking for a modern, convenient home base in Scarborough. (id:50787)
Homelife Landmark Realty Inc.
1 - 31 Southdale Avenue
Kitchener, Ontario
A Bright and cozy bachelor apartment featuring a glass bathroom. Situated in a 4 Plex's basement. Includes heat, water, and one parking space outside. Laundry is conveniently located next door. Close to schools, public transportation, Highway 8, and numerous other facilities. This mature, peaceful region is waiting for you. (id:50787)
RE/MAX Twin City Realty Inc.
320 - 2486 Old Bronte Road
Oakville (Wm Westmount), Ontario
Spacious and Bright 739 sqft 2 Bed 1 Bath Unit with a Rare 345 sqft Open Terrace. Looking for A+ Non-Smoker Non-Pet Tenants, Close to Schools, Restaurants, Grocery, Minutes away from Hwy QEW/407. Brand New Floors. Tenant pays for Hydro, Water, Internet. (id:50787)
Right At Home Realty
7602 Redstone Road
Mississauga (Malton), Ontario
One-of-a-Kind Masterpiece built in 2022, situated on a CORNER premium lot with approx. 6000 Sq. ft. of luxury living space (4078 Sf ABOVE GRADE). 9 BEDROOMS 8 BATHROOMS in total! This home offers a contemporary design with luxury finishes throughout. As you step through the main foyer you're greeted with heated floors that extend throughout the dining, kitchen, and living areas. Two main-level guest bedrooms (or office spaces) share a Jack-and-Jill 5-piece ensuite with custom built-in closet. Exquisite millwork enhances the homes elegance. The gourmet-style kitchen is a chefs dream, equipped with top-of-the-line appliances with a separate spice kitchen. The dining area comfortably seats 10, making it ideal for large family gatherings. Adjacent to the dining area, the expansive living room features a cozy Dimplex fireplace, creating the perfect ambiance. For entertaining, the grand great room is a showstopper with its 17-FOOT SOARING CEILINGS, luxurious chandeliers that provide an impressive, opulent feel. Large windows flood the space with natural sunlight and equipped with motorised shades. Hardwood flooring throughout this great room complements the homes elegant style, and accent feature walls add a unique, custom touch to the design. Second level features 9-foot ceilings, a sitting area with electric fireplace and a primary bedroom thats truly a retreat, w 2 large walk-in closets, and a spa inspired 5 piece ensuite bathroom. Additionally, the second floor offers 3 more well-sized bedrooms, each with its own ensuite bathroom and walk-in closet. Accent walls and craftsmanship details blends seamlesslessly, adding character to each bedroom. The second floor also features a convenient laundry room. The finished walkout basement is a standout feature. It comes with permits to convert into two units one with a bedroom and bathroom, and the other with two bedrooms and a bathroom, making it perfect for extended family, guests, or as a rental opportunity. (id:50787)
Ipro Realty Ltd.


